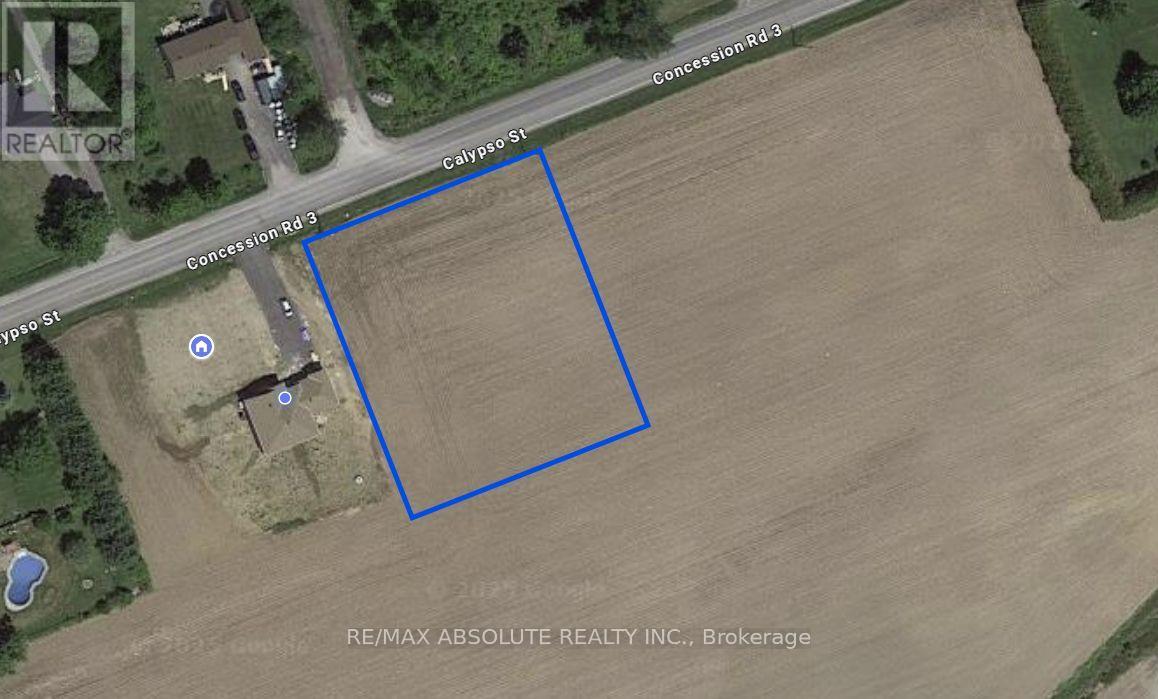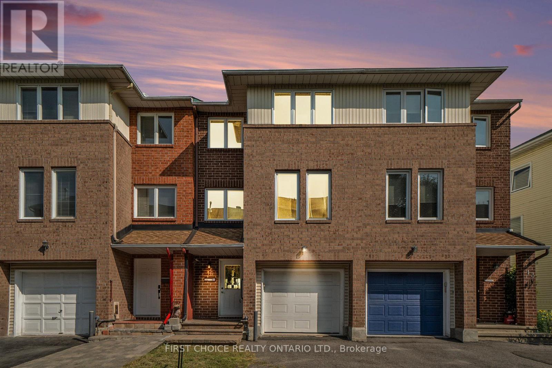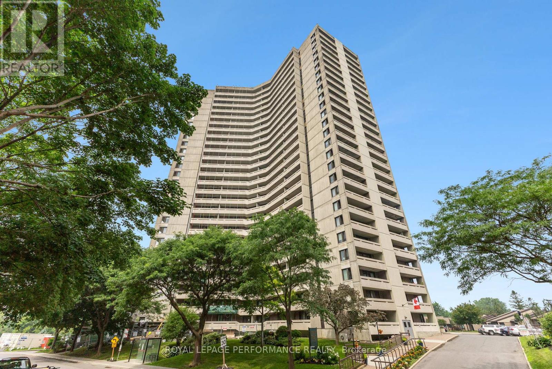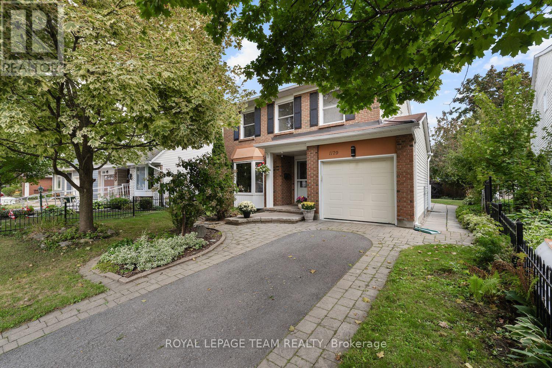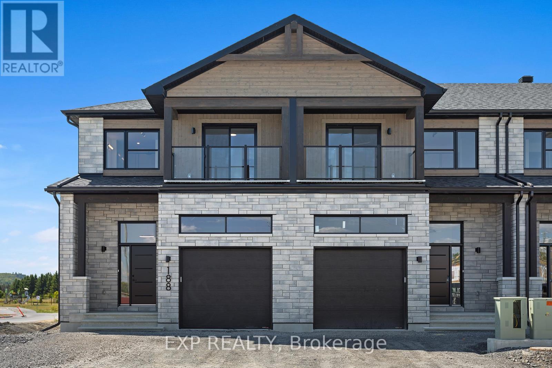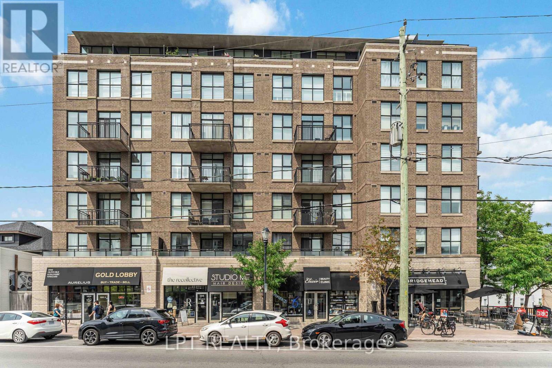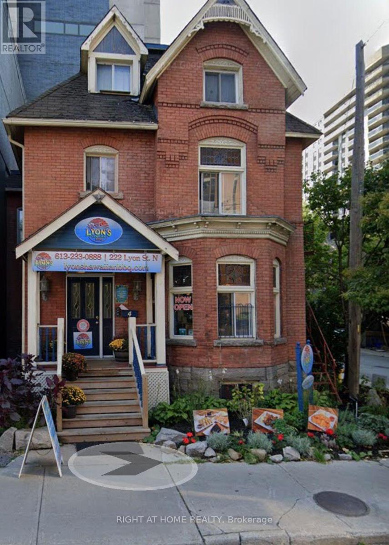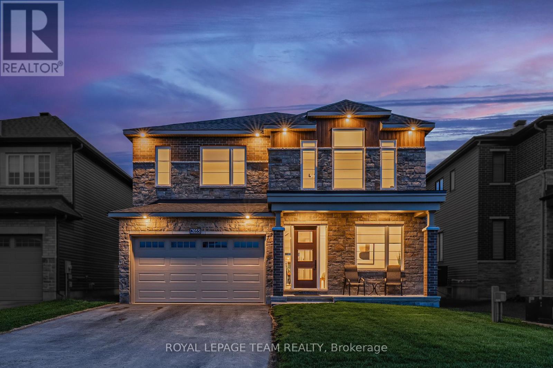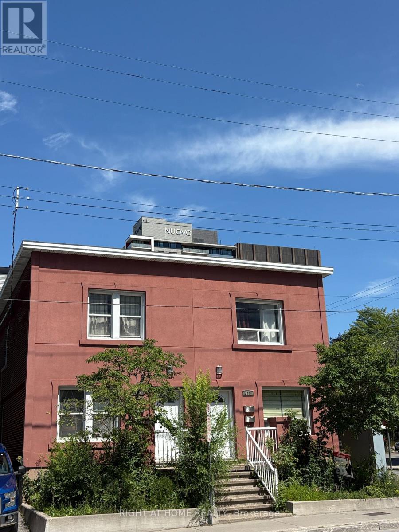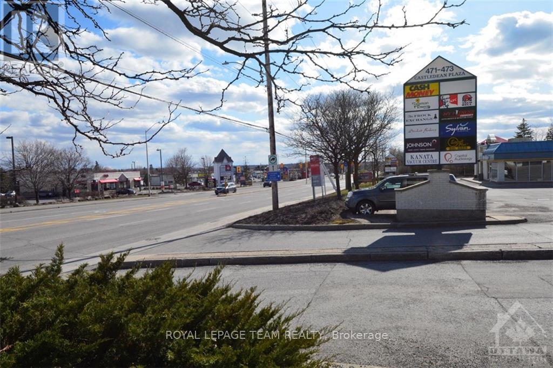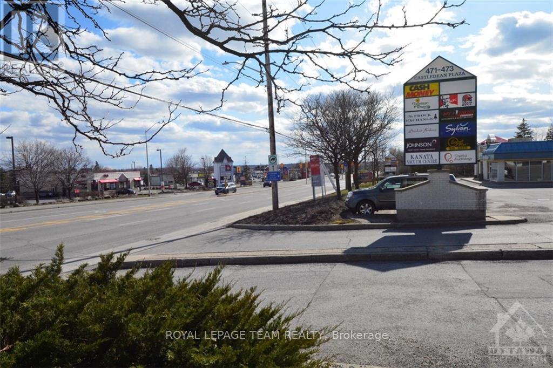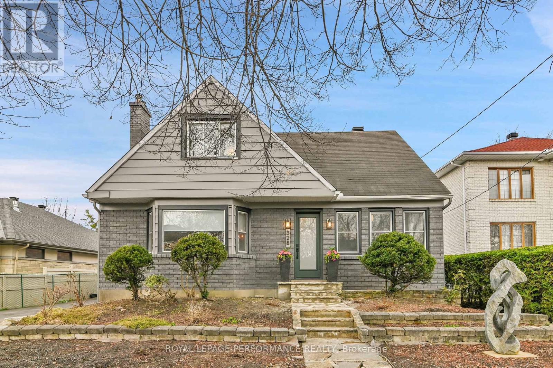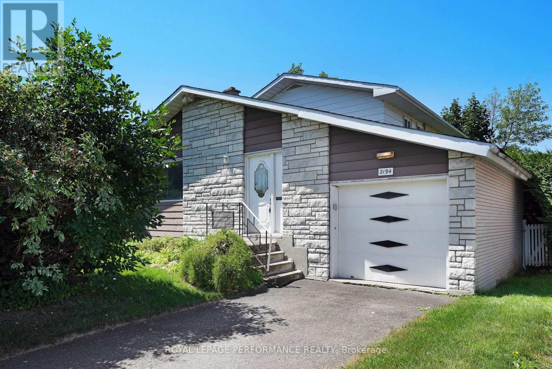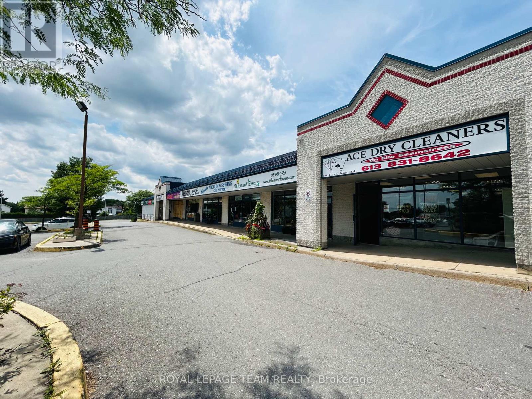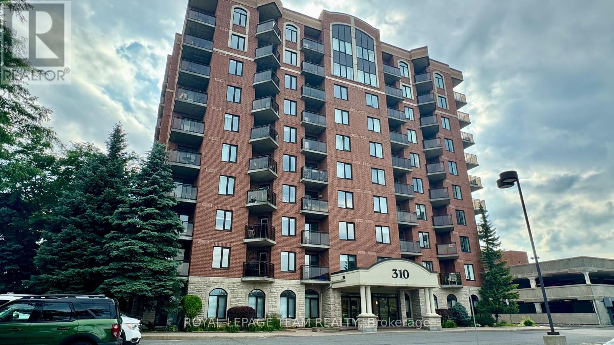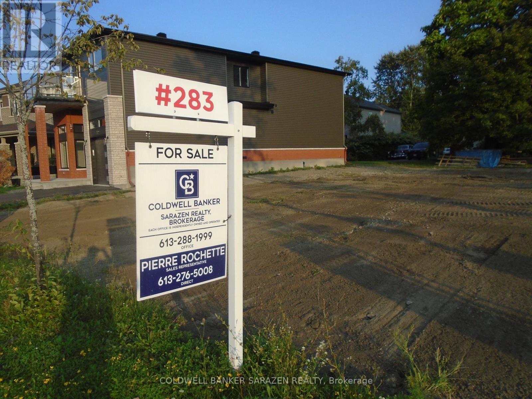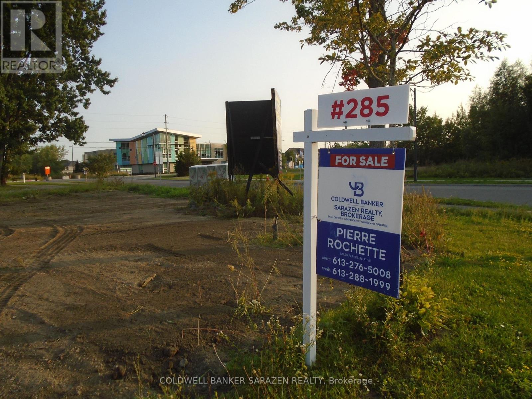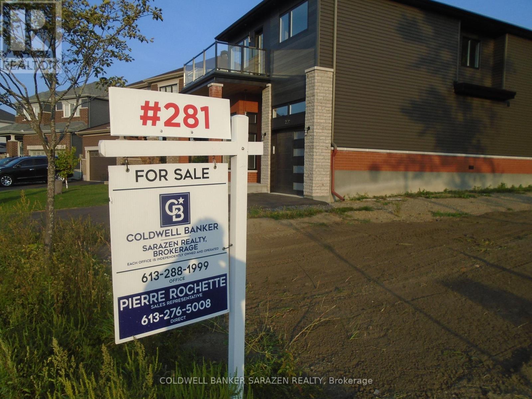Ottawa Listings
Pl 27 Calypso Street
The Nation, Ontario
Escape the hustle and bustle of city life and seize the opportunity to build your dream house on this stunning 1.1-acre parcel of rural residential land. With easy access to the 417 highway, commuting is a breeze, making this location perfect for those seeking a tranquil lifestyle without sacrificing convenience. Benefit from the proximity of an elementary school, providing a great educational environment for your family. Explore the vibrant Villages of Embrun and Casselman, offering a plethora of amenities, including shopping, restaurants, Calypso water park, and high schools. Embrace the charm of rural living while enjoying the modern conveniences offered by nearby towns. Bell Fibe is available, ensuring you stay connected with high-speed internet and telecommunications services. This is your chance to create a haven that perfectly blends the tranquility of rural living with the convenience of modern amenities. Don't miss out on this exceptional opportunity! (id:19720)
RE/MAX Absolute Realty Inc.
6548 Carp Road
Ottawa, Ontario
Your perfect escape awaits! Rebuilt in 2021 and set on nearly 5 private acres, this custom-designed home offers the ideal balance of comfort and restorative natural beauty, designed for those who work hard and need a space to truly unwind. Inside, the heart of the home is a soaring, open-concept main level centered around a chefs kitchen with vaulted ceilings and a massive island - perfect for hosting friends or relaxing with a quiet coffee while gazing out over the river. Every space is designed to maximize views and connection to the outdoors, with oversized windows and seamless transitions between inside and out. Thoughtful details like a preserved wall from the original 100+ year-old farmhouse bring warmth and character to the modern design, grounding you in a sense of place and history. Step into the large screened-in porch and exhale, listen to birdsong, watch the heron drift by, or just enjoy the stillness. Outside, the in-ground pool and hot tub offer a spa-like experience, and the riverside firepit becomes the perfect evening ritual after a long day. Upstairs, six versatile bedrooms provide ample room for guests, home offices, or creative studios. The primary suite is a private retreat featuring a freestanding tub, walk-in glass shower, and its own patio with stunning river views - an ideal place to begin or end your day in peace. The finished basement extends your living space with a media room, home gym, and a fun, custom play area for children or visiting family. The triple-car garage and oversized mudroom keep life organized and efficient. Plus, owned solar panels help reduce your environmental footprint and your energy bills. If you've been craving a quiet, inspiring place to recharge this one-of-a-kind property offers the space, privacy, and calm you've been looking for. Just unpack and breathe. (id:19720)
Royal LePage Integrity Realty
15 Drayton Private
Ottawa, Ontario
Location, Location, Location! Rarely offered 3-bedroom, 2 full bathroom freehold with no rear neighbours just minutes from the downtown core! This spacious home features a versatile ground floor with den, full bathroom, inside garage access, basement entry, and direct walkout to your backyard deck. The main level boasts a bright and airy open-concept living and dining room filled with natural light, plus a large eat-in kitchen with access to a private second deck overlooking the pondperfect for enjoying stunning sunsets!Upstairs, youll find three generous bedrooms and another full bathroom. Freshly painted, clean and vacant, this home is available for quick possession. Conveniently located near schools, parks, transit, and the hospital, bike paths, river etc. Great opportunity! Come for a visit and stay for a lifetime! (id:19720)
First Choice Realty Ontario Ltd.
1003 - 1171 Ambleside Drive
Ottawa, Ontario
Welcome to this bright and airy, freshly painted 2-bedroom end unit offering 850 sq ft of comfortable living space! Enjoy the rare bonus of twoprivate balconies and a kitchen window, a unique feature only available in end units. Inside, you'll find luxury vinyl flooring throughout, newcolonial doors, updated baseboards, and a fully renovated bathroom completed just four years ago. The original kitchen offers solid functionalityand potential for your personal touch. Residents enjoy access to an impressive list of building amenities, including an indoor pool, exerciseroom, sauna, games room, library, workshop, indoor car wash, bike storage, guest suites, and 24-hour security monitoring. This well-maintainedsuite is perfect for those seeking space, value, and lifestyle convenience. Don't miss this opportunity to live in a community rich with amenities! (id:19720)
Royal LePage Performance Realty
113 - 915 Elmsmere Road
Ottawa, Ontario
Beautiful two-bedroom w/walkout deck & direct access entry, foyer w/front hall closet, colonial doors & classic baseboards, remodelled kitchen w/tile backsplash, double sink, wine rack, serving station, multiple drawers & valance lighting, open dining area w/horizontal fireplace & passage to kitchen, living room w/wide plank luxury vinyl flooring, a stylish feature wall, multiple east-facing windows & passage door to access a private covered deck/balcony, updated four-piece bathroom w/raised box sink, custom vanity & ceramic-tiled tub surround, 2 spacious bedrooms w/double-door closet, plus bedroom corridor w/2 sided walk-in storage & linen closet, comfortable radiant heating & wall-unit heat pump for air conditioning, exceptional amenities: secure front lobby, separate saunas, two guest suites, party room, outdoor pool, large laundry facility, locker and parking, plus updated common areas & hallways, walking distance to recreation, transit, tennis courts, shopping & eateries, condo fees include: Heat, Hydro, Water & building insurance, quick occupancy is available, 24 hour irrevocable on all offers. (id:19720)
RE/MAX Affiliates Realty Ltd.
316 - 808 Bronson Avenue
Ottawa, Ontario
Modern Condo in Prime Central Location Near the Glebe, Dows Lake & Carleton University. This bright and stylish condo offers the perfect blend of location and lifestyle. Nestled just minutes from the Glebe, Lansdowne, Dows Lake, and Little Italy, you're surrounded by great shopping, restaurants, coffee shops, parks, and transit access. Inside, the unit boasts 9' ceilings, wide plank hardwood floors, and large light-filled windows that make the open-concept living space feel airy and welcoming. The kitchen is well-appointed with granite countertops, 6 appliances, plenty of storage, and a spacious island with breakfast bar, perfect for casual dining or entertaining. Step out onto your private balcony or enjoy the convenience of in-unit laundry. The building includes bike storage, a fitness room, and a guest suite for when friends or family visit. Whether you're a first-time buyer or an investor looking for a quality unit in a high-demand location, this is a fantastic opportunity. Parking is rented from the condo corporation. (id:19720)
RE/MAX Hallmark Realty Group
1179 St Moritz Court
Ottawa, Ontario
Nestled on a quiet, tree-lined street in a sought-after family-friendly neighbourhood, this beautifully cared-for 3-bedroom home blends charm, comfort, and convenience. From the moment you step into the oversized foyer, you will feel the warmth and pride of ownership throughout. The bright, open-concept living and dining room is perfect for cozy nights in or hosting family and friends. This home offers sun-filled windows that make every space feel inviting. The kitchen is a true heart of the home. Offering plenty of counter space, a handy appliance garage, and a generous eat-in area that flows seamlessly into the family room. Sliding patio doors open to your private, fully fenced backyard. You will find a sunny patio for summer BBQs and lush perennial gardens that bloom year after year. Upstairs, discover three spacious bedrooms with soft carpeting, large windows, and deep closets. The primary suite is a relaxing escape. Complete with a large closet and a private 3-piece ensuite. The updated family bathroom features a sleek wall-mounted vanity and modern flooring. The fully finished basement adds incredible versatility. Whether you're looking for a stylish rec room, home gym, office, or play space, it is ready to adapt to your lifestyle. All of this in a location that truly can't be beat. Just steps from parks, schools, bike paths, and the future LRT station. Making your daily commute and weekend adventures a breeze. This home is move-in ready and waiting for you to unpack, relax, and start making memories. (id:19720)
Royal LePage Team Realty
14005 Concession Road
North Stormont, Ontario
Welcome to this beautifully maintained 3+1 bedroom bungalow, nestled on a quiet country acre just a short drive from the city. The main floor offers three spacious bedrooms, a full bathroom, and stunning hardwood floors throughout. Enjoy an open-concept kitchen and dining area that flows into a bright and inviting living room, perfect for family gatherings. Step outside to the expansive wraparound composite deck and take in the serene country views. The fully finished basement features a cozy wood stove, an additional bedroom, and plenty of space for a rec room or home office. Outside, a detached 2-car garage provides ample room for vehicles, tools, or a workshop and a 25ft above ground pool(2023).This move-in ready home is ideal for anyone seeking peace and privacy without sacrificing convenience. Don't miss this opportunity, book your private showing today! Some photos have been virtually staged/enhanced. (id:19720)
Paul Rushforth Real Estate Inc.
71 Carpe Street
Casselman, Ontario
Distinguished & Elegant Brand New Townhome by Solico Homes (Tulipe Model)The perfect combination of modern design, functionality, and comfort, this 3 bedroom 1430 sqft home in Casselman offers stylish finishes throughout. Enjoy lifetime-warrantied shingles, energy-efficient construction, superior soundproofing, black-framed modern windows, air conditioning, recessed lighting, and a fully landscaped exterior with sodded lawn and paved driveway all included as standard. Inside, the open-concept layout is bright and inviting, featuring a 12-foot patio door that fills the space with natural light. The gourmet kitchen boasts an oversized island, ceiling-height cabinetry, and plenty of storage perfect for family living and entertaining. Sleek ceramic flooring adds a modern touch to the main level. Upstairs, the spacious second-floor laundry room adds everyday convenience. The luxurious main bathroom is a standout, offering a freestanding soaker tub, separate glass shower, and double-sink vanity creating a spa-like retreat. An integrated garage provides secure parking and extra storage. Buyers also have the rare opportunity to select custom finishes and truly personalize the home to suit their taste. Located close to schools, parks, shopping, and local amenities, this beautifully designed home delivers comfort, style, and long-term value. This home is to be built make it yours today and move into a space tailored just for you! (id:19720)
Exp Realty
206 - 150 Caroline Avenue
Ottawa, Ontario
Discover urban living at its best in Unit 206 at 150 Caroline Avenue, perfectly situated in the heart of Wellington Village. Just steps from some of Ottawas trendiest cafés, bakeries, boutiques, and galleries, this one-bedroom, one-bathroom condo places you right where the city comes aliveyet still offers the quiet comfort of a welcoming home.This bright, open-concept suite is designed for modern living. The kitchen flows seamlessly into the living area, ideal for both entertaining and everyday comfort. The primary bedroom features a walk-in closet, and direct access to the full bath, creating a functional yet stylish retreat. In-unit laundry is thoughtfully tucked away off the kitchen for added convenience. Step out onto your private, southeast-facing balcony overlooking vibrant Wellington West, the perfect spot for morning coffee or evening relaxation while soaking in the neighbourhood energy. Underground parking with direct access to the elevator, plus a dedicated storage locker, ensures practicality meets ease of living. Condo fees also include heat, adding even more value.Location is everything, and this building truly delivers: only a five-minute walk to the Tunneys Pasture LRT station, with the Civic Hospital and downtown Ottawa just moments away. Whether youre looking for a first home, a smart investment, or a city pied-à-terre, this unit offers a lifestyle thats hard to beat.Move-in ready, impeccably located, with sweeping views of Wellington West, this is urban living at its finest! (id:19720)
Lpt Realty
2 - 222 Lyon Street N
Ottawa, Ontario
Bright & Spacious 2-Bedroom Apartment in the Heart of Downtown Ottawa. Welcome to 222 Lyon Street North, where comfort meets convenience in one of Ottawa's most vibrant and walkable neighborhoods. This bright and spacious two-bedroom apartment is perfect for professionals, couples, or small families looking for a well-maintained home with easy access to everything the city has to offer. Step inside and enjoy a full kitchen equipped with plenty of cabinet space, a stove, fridge, and dishwasher ideal for anyone who loves to cook. The living areas are filled with natural light, creating a warm and inviting atmosphere. Both bedrooms are generously sized, offering plenty of room for rest, work, or storage. With a **separate entrance** and **onsite laundry**, you'll have the privacy and convenience you need.The location couldnt be better. Just steps away, you'll find an incredible selection of restaurants, cafés, and shops, as well as grocery stores, parks, and entertainment venues. Chinatown, Bank Street, and Centretown are all within easy walking distance, and multiple OC Transpo routes are nearby, making commuting effortless.Rent is $1,995/month plus $150/month for all utilities, including heat, hydro, and water no surprise bills! Don't miss this opportunity to live in one of Ottawa's most sought-after downtown areas. (id:19720)
Right At Home Realty
335 Les Emmerson Drive
Ottawa, Ontario
Welcome to this bright and beautifully upgraded 4-bedroom, 2.5-bathroom home in one of Barrhaven's most sought-after communities, featuring over $10,000 in modern upgrades. As you step inside, you're greeted by a welcoming foyer with a spacious closet. The main floor boasts 9-foot smooth ceilings, laminate flooring, and large windows that fill the space with natural light. The kitchen shines with quartz countertops, soft-close cabinets, a sleek upgraded backsplash, stainless steel appliances, and a beautiful, functional island perfect for everyday living.The kitchen has a walkout to the backyard, ideal for indoor-outdoor entertaining, relaxing, or hosting gatherings. A powder room next to the garage door adds to your convenience.On the second level, the generous master bedroom features an ensuite and a large walk-in-closet. There are also three additional bedrooms and a full bathroom.Downstairs, you are welcomed by a finished basement game room, offering added space and flexibility. The unfinished portion of the basement includes the washer/dryer and hot water equipment.Located in a desirable community, you'll enjoy easy access to schools, transit, parks, shopping,restaurants, and more. This energy-efficient house is designed for the future, with all the features you could need, and it is not to be missed! (id:19720)
Grape Vine Realty Inc.
2055 Wanderer Avenue
Ottawa, Ontario
DIRECTLY FACING A PARK!!! Step into luxury living in this exceptional detached home in the highly sought-after Mahogany community. Crafted by Minto and completed in 2024, this Rosewood model with guest suite showcases over $200,000 in premium upgrades and an expansive floor plan designed for comfort and functionality. Perfectly positioned facing a tranquil community park, the home offers beautiful views and enhanced privacy. Soaring 9-FOOT ceilings on BOTH the main and 2nd levels create a bright, airy ambiance throughout. The open-concept main level features a spacious family room with a sleek gas fireplace, a formal living/dining room, and a chef-inspired kitchen equipped with a large quartz island, 42-inch upper cabinets, a butler's pantry, walk-in pantry, stainless steel hood fan, loads of pot-and-pan drawers and a ceramic tile backsplash. Oversized 8-foot doors add to the sense of grandeur. The main floor also includes a versatile office and a private in-law suite complete with a 3-piece ensuite, ideal for extended family or guests. Upstairs, the luxurious primary bedroom boasts a massive walk-in closet and a spa-like 5-piece ensuite with double vanities, a soaking tub, and a separate shower. 2 secondary bedrooms share a Jack & Jill bathroom, while 2 additional bedrooms share another full bath. A convenient 2nd-floor laundry adds everyday practicality. The fully finished basement expands the living space with a large recreation room, an additional bedroom, a full bath, and generous storage areas. Enjoy outdoor living in the Southwest-facing backyard, offering abundant afternoon sunlight perfect for BBQs or a play area. This ENERGY STAR certified home includes energy-efficient lighting, a high-efficiency furnace, and low-flow water fixtures for year-round comfort and savings. Located within walking distance to parks and transit and just minutes from shopping and amenities, this home delivers the perfect blend of luxury, efficiency, and modern family living. (id:19720)
Royal LePage Team Realty
A - 409 Preston Street
Ottawa, Ontario
Welcome to your cozy new home in the heart of Ottawas vibrant Little Italy! This charming 1-bedroom apartment offers the perfect blend of privacy, convenience, and character. Nestled in a well-maintained duplex, the unit features its own private entrance, giving it the distinct feel of a small house ideal for a professional or quiet couple seeking comfort and accessibility.Inside, you'll find a bright, peaceful bedroom with warm hardwood flooring and soft natural light. The space is simple yet inviting, with a neutral color palette and clean finishes that make it easy to move in and make your own. The unit also includes access to laundry area located in the basement (with additional storage too), complete with a washer and dryer, no need to lug clothes to the laundromat. You can also convert part of the basement to a cinema room just like the current tenants. One more room for relaxation. Situated just steps from Preston Street, youll enjoy everything Little Italy has to offer: award-winning restaurants, artisan cafés, gelato shops, grocery stores, and vibrant nightlife, all within walking distance. Its a true urban lifestyle hub with excellent access to transit, parks, and downtown Ottawa.The best part of all, with extra 150$ per month the landlord pays for ALL the utilities. Please note that there is no parking included with this rental, and pets are not permitted. A full rental application is required, including proof of income and references.This is a rare opportunity to live in a beautiful and culturally rich neighborhood in a space that feels like home. Available for immediate move-in book your private showing today before it's gone! Note a professional cleaning fee 350$ will be added as part of the deposit and refundable if the place is left clean. (id:19720)
Right At Home Realty
16 - 471 Hazeldean Road
Ottawa, Ontario
Retail space with 1940 SQ FT in Castledean Mall with high visibility and access from both Hazeldean Rd and Castledean Rd. Can also be rented with Unit 15 with a total size of 3,290 sq ft. Well managed mall with long established anchor tenants including KFC and Meridian Credit Union guarantee traffic and exposure to your business. Unlimited parking. Call to arrange a showing today! Operating costs and property taxes @ $17.5/SQ FT/2025. (id:19720)
Royal LePage Team Realty
15 - 471 Hazledean Road
Ottawa, Ontario
Retail space with 1350 SQ FT in Castledean Mall with high visibility and access from both Hazeldean Rd and Castledean Rd. Can also be rented with Unit 16 with a total size of 3,290 sq ft. Well managed mall with long established anchor tenants including KFC and Meridian Credit Union guarantee traffic and exposure to your business. Unlimited parking. Call to arrange a showing today! Operating costs and property taxes @ $17.5/SQ FT/2025. (id:19720)
Royal LePage Team Realty
328 Pleasant Park Road
Ottawa, Ontario
Completely renovated with character and warmth throughout, this beautiful 1.5-storey home sits on a rare 66' x 206' lot with serious curb appeal. Inside, you're welcomed by a bright and airy main floor with rich hardwood, a spacious living room with gas fireplace, and a bay window that fills the space with natural light. The custom kitchen is both stylish and functional, featuring sleek cabinetry, stone countertops, and a complementary backsplash all open to the dining area, making it ideal for everyday living and entertaining. Tucked at the back, the sunroom is a true sanctuary with wraparound windows overlooking the tranquil backyard and fish pond perfect for morning coffee, quiet evenings, or relaxing year-round. Two good-sized bedrooms and a full bath complete the main floor. Upstairs, the primary suite feels like its own retreat with a walk-in closet area, 4-piece ensuite, and cozy den space. The basement offers a rec room, full bath, laundry area, and plenty of storage. With thoughtful updates inside and a yard that feels like a private park, this home offers a perfect balance of comfort, charm, and space to grow. (id:19720)
Royal LePage Performance Realty
2194 Haig Drive
Ottawa, Ontario
Highly sought-after Camelot model in the heart of Alta Vista! This all-brick home offers a rare opportunity to own in one of Ottawa's most desirable neighborhoods. Set on a generous lot with no rear neighbors, the home features an expansive main floor with elegant formal rooms, including a bright living room with a picture window and a stylish metal railing overlooking the dining area, ideal for entertaining. The kitchen includes direct access to the backyard and a cozy eating area. A versatile main-floor bedroom can easily serve as a family room or home office. Upstairs, you'll find three spacious bedrooms, including a well-sized primary, along with a central full bath. The unfinished lower level offers endless potential to customize the space to your needs. Outside, the private backyard is surrounded by mature cedar hedges, offering a serene and secluded retreat. A solid home in a prime location- don't miss out! Price reflects need for updating. (id:19720)
Royal LePage Performance Realty
Unit #12 - 471 Hazeldean Road
Ottawa, Ontario
Rarely offered retail space with 1,380 SQ FT with full glass in the front in Castledean Mall with high visibility and access from both Hazeldean Rd and Castlefrank Rd. Well managed mall with long established anchor tenants including KFC and Meridian Credit Union guarantee traffic and exposure to your business. Unlimited parking. Call to arrange a showing today! Operating costs and property taxes @ $17.5/SQ FT/2025. (id:19720)
Royal LePage Team Realty
7j - 310 Central Park Drive
Ottawa, Ontario
Welcome to 310 Central Park Drive. Gleaming hardwood floors throughout with ceramic in the kitchen and bathroom. This unit has an in suite laundry and wonderful amenities that include exercise centre, party room, car wash bay, bicycle room, storage locker. There is a nice sized balcony overlooking the experimental farm. Close to bus transportation, great shopping, Carleton and Algonquin College. Plenty of visitors parking. It's just a great place to call home. This building is super clean. (id:19720)
Royal LePage Team Realty
283 Enclave Walk E
Ottawa, Ontario
Ready to build...plans available if needed(same as #279 recently built 2025)Or build your own ...3 LOTS AVAILABLE...Builder available..Contact L.A. FOR DETAILS (id:19720)
Coldwell Banker Sarazen Realty
285 Enclave Walk Walk E
Ottawa, Ontario
Ready to build...plans available..or use your own plans...Builder available.....See Attachments:Site plans,survey,layout.. (id:19720)
Coldwell Banker Sarazen Realty
281 Enclave Walk E
Ottawa, Ontario
Ready to build....a TOTAL OF 3 LOTS AVAILABLE(# 281-283-285)..contact L.A. FOR DETAILS (id:19720)
Coldwell Banker Sarazen Realty
2591 Sixth Line Road
Ottawa, Ontario
Located in the heart of Dunrobin, this property spans over 15 acres and offers a unique blend of tranquil wooded areas and expansive open fields, providing privacy and ample space for any vision. With 385 feet of frontage, hydro and fibre optics have already been extended to the edge of the property, making it a practical choice for modern living. A gravel driveway, built by the Seller, provides easy access and is ready to lead you to your future home. The land also offers incredible potential for stunning views. The surrounding neighbourhood is home to high-end custom estates, equestrian centers, and leisure farms, creating a prestigious and serene environment. Conveniently located just 20 minutes from Kanata Centrum, this property combines rural tranquillity with easy access to urban amenities. Nearby recreational opportunities include Pinheys Point Historic Site, the Ottawa River Canoe Club, the Kanata Sailing Club, Baskin Beach, and several golf courses, offering ample options for outdoor activities. **Please note:** Buyers are advised to conduct their own due diligence regarding potential building locations on the property. (id:19720)
Royal LePage Team Realty


