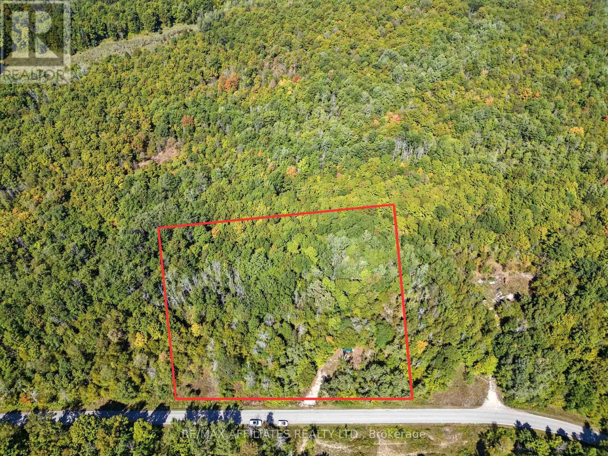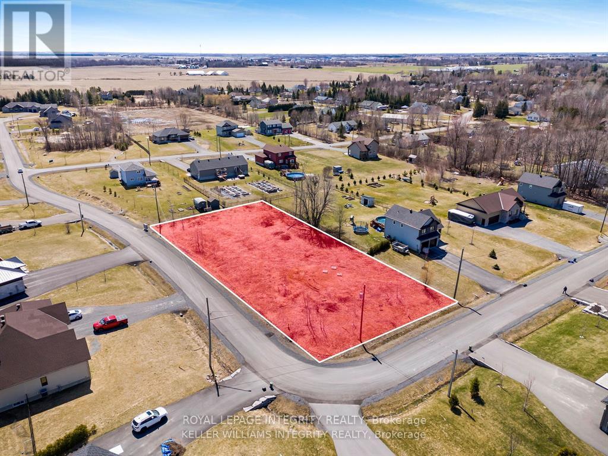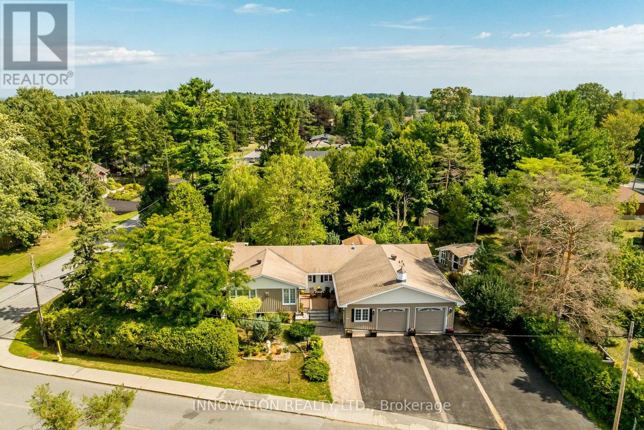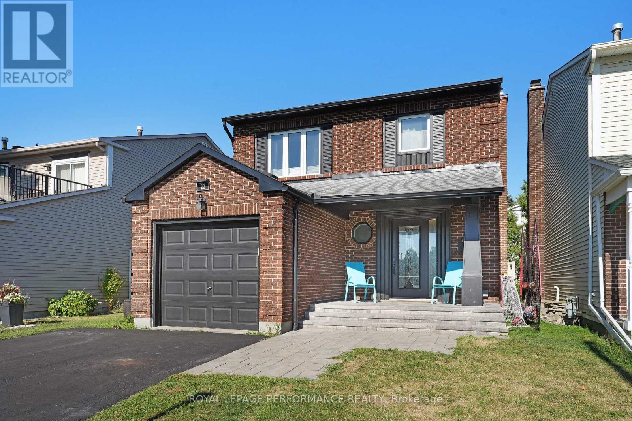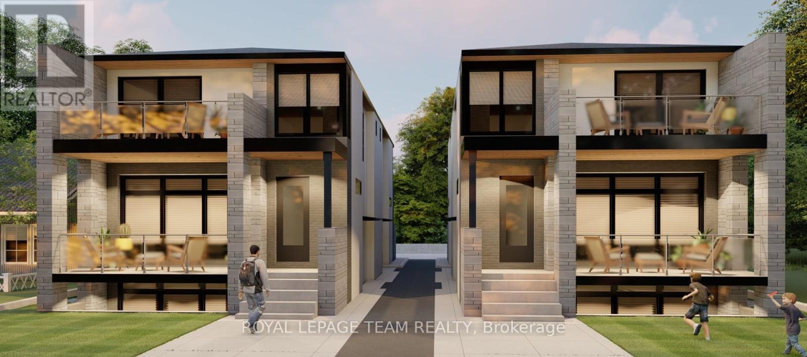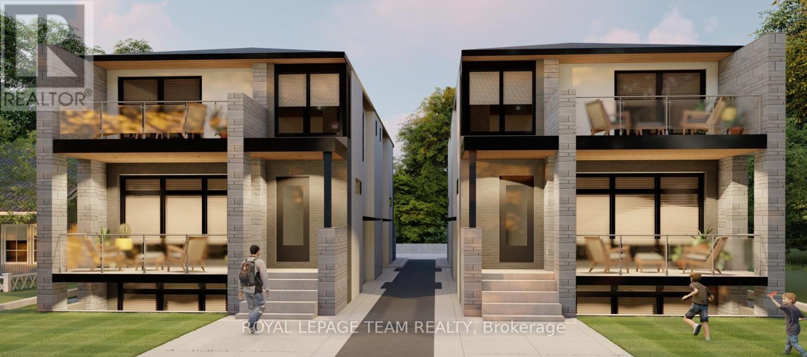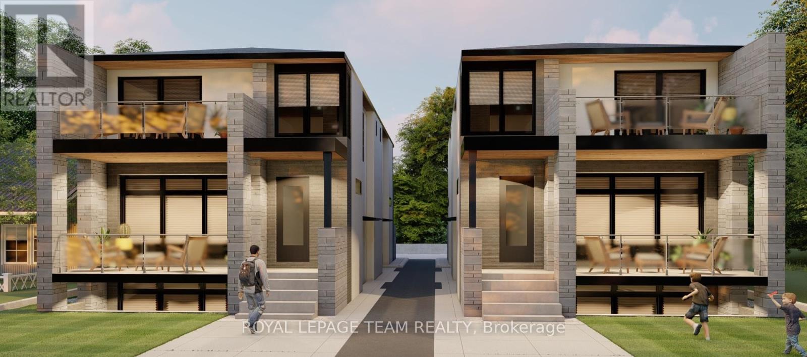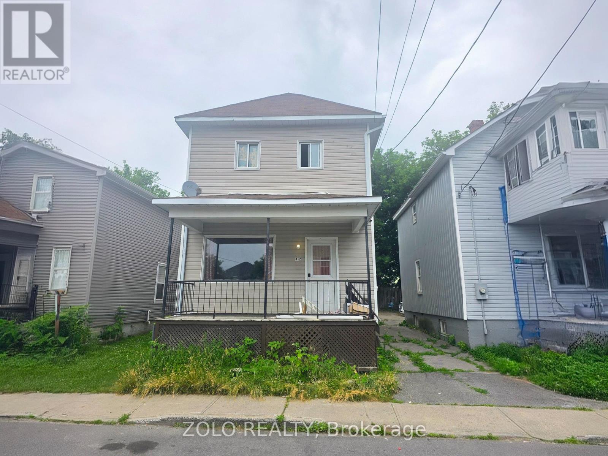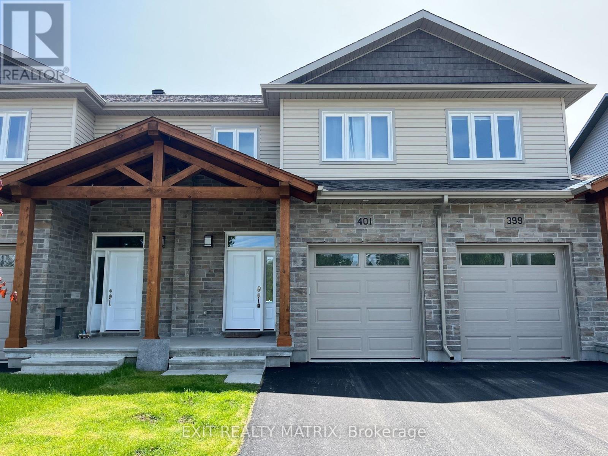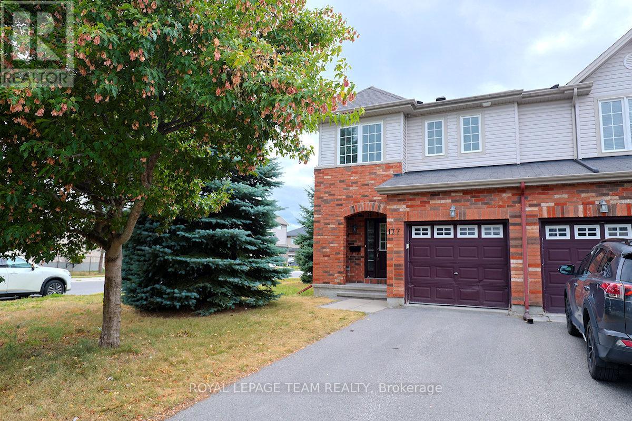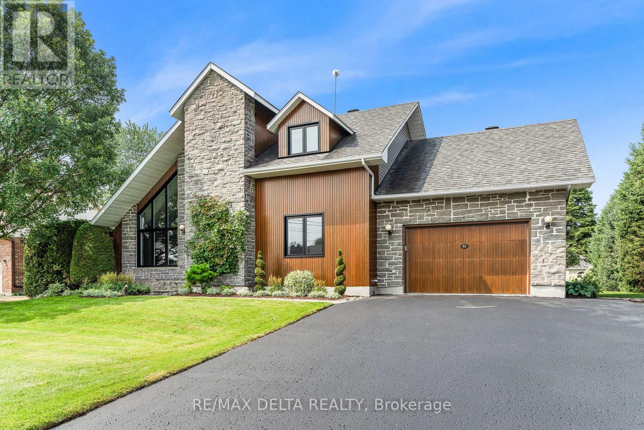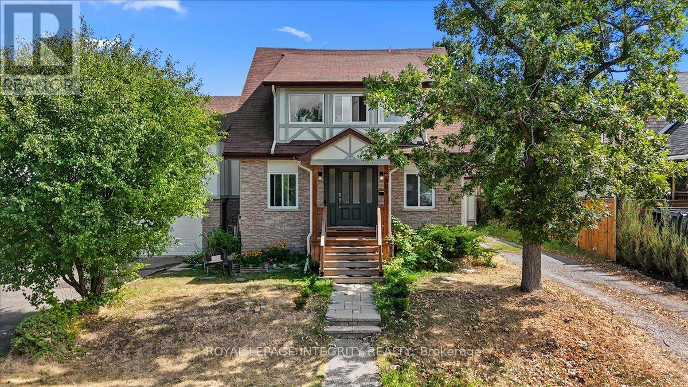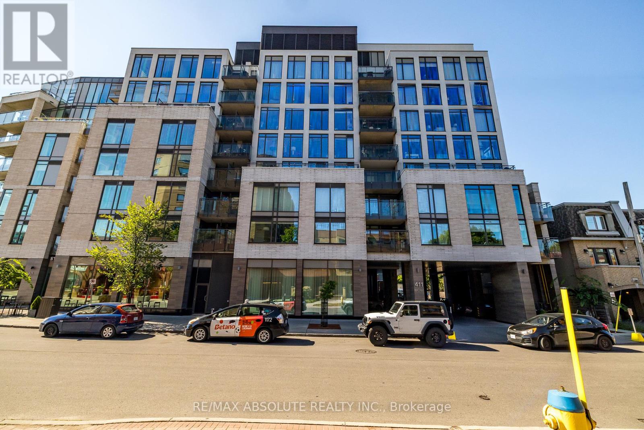Ottawa Listings
47 Emerald Meadows Drive
Ottawa, Ontario
Found in the popular family area of Emerald Meadows.Featuring walking paths, parks, recreational facilities, mature trees and well built residences.This home is in keeping with the quality and craftsmanship common to this neighbourhood.A Minto two storey with a virtually maintenance free exterior, kitchen with loads of cupboards and yards of counter space and large eating area perfect for your little eager eaters.Upstairs three generous sized bedrooms. Primary bedroom boasts a large ensuite bath.Enjoy the basement as a rec room or as the previous owners, capture the easy transformation back to an in-law suite.But the real hidden gem? Step outside to a backyard oasis thats ready to enjoy from day one. The private, fully fenced yard features a beautiful saltwater pool perfect for quiet evening swims under the soft glow of the built-in pool lights.The pool equipment is up to date, with a heater and pump both just two years old.The safety cover, installed last fall, is walkable.Attached double car garage protects your cars finish. (id:19720)
RE/MAX Hallmark Realty Group
350 Berry Side Road
Ottawa, Ontario
Stunning 5.5-acre property w/over 600ft of pristine waterfront along the Ottawa River & breathtaking views of Gatineau Hills! Enjoy leisurely days on your own croquet court or unwind in the screened-in porch overlooking the water, w/hurricane shutters & electric blinds. The main residence, renovated in 2022, combines modern amenities w/rustic charm with a Bright Kitchen, 2 Spacious Bedrms, Ensuite Bath & Finished BSMT w/Bath, while original section of the home retains character, offering a vintage kitchen, 2 Bedrms & Bath. This property also has two historic log cabins from the 1800s, w/electrical service, ideal for guests or artists workshop. A mature lilac hedge naturally divides the expansive lot, while the landscaped grounds make it an excellent setting for weddings or hosting events. With easy boat launch access & riparian rights, you have complete control of the waterfront. Just minutes from Kanata's Tech Park & only 35 minutes to Downtown, this unique property is a rare find! Builder: Doug Rivington - Model: Custom - Year: 1995. (id:19720)
Exp Realty
290 Ebbs Bay Road
Drummond/north Elmsley, Ontario
Perfectly situated between Perth and Carleton Place with Mississippi Lake nearby, this 2.3-acre treed lot is ready for your dream build. A gravel driveway and a small shed/cabin are already in place, giving you a head start on your plans. With no hydro currently to the property, you have the flexibility to design your own energy solution - whether thats traditional connection, solar, or a fully off-grid lifestyle. The setting is private and peaceful, yet only minutes to Highway 7 for an easy commute. Buyer to do due diligence with appropriate authorities to ensure the property meets their intended use. Please do not walk the property without your agent present. (id:19720)
RE/MAX Affiliates Realty Ltd.
Lot 27 Onyx Street
Ottawa, Ontario
PRIME BUILDING LOT IN VARS! An exceptional opportunity to build your dream home on this generous 0.68-acre lot situated on desirable Onyx Road in a newer, well-established subdivision. Surrounded by elegant custom homes, this lot offers a peaceful setting with a true sense of community. Fully serviced with municipal water, natural gas, and hydro at the lot line, this property is ready for construction. Enjoy the tranquility of rural living with the convenience of being just 4 minutes from Highway 417, making for a smooth and quick commute to Ottawa. Don't miss your chance to secure a valuable piece of land in a sought-after location. 24 hours irrevocable on all offers. (id:19720)
Royal LePage Integrity Realty
905 Caldermill Private
Ottawa, Ontario
Stunning 3-bedroom, 2.5-bathroom end-unit townhome located on a premium corner lot in the prestigious Stonebridge community of Barrhaven. Offering over 1,900 sq. ft. of thoughtfully designed living space, this home perfectly blends comfort, style, and functionality. The main floor boasts an inviting open-concept layout featuring a formal dining room, a cozy living area, and a bright eat-in kitchen. Oversized windows fill the space with natural light, while rich hardwood flooring adds warmth and sophistication. The modern kitchen offers plenty of counter space and convenient access to the fully fenced backyard. Upstairs, a spacious primary bedroom with two walk-in closets and a 4-piece en-suite. Two additional generously sized bedrooms, a Family bathroom, and a convenient second-floor laundry room round out the upper level. The finished basement includes a family room with a gas fireplace. Enjoy the privacy of a fully fenced backyard and the peace of mind that comes with being in a well-established, family-friendly neighbourhood. Located close to top-rated schools, parks and trails, Stonebridge Golf Club, Minto Recreation Complex- this is a home that truly has it all. (id:19720)
Right At Home Realty
33 Arnold Drive
Ottawa, Ontario
A Rare Jewel in the Heart of the Neighbourhood! Set on a spectacular double-sized corner lot with access from both streets, this one-of-a-kind luxury bungalow is truly unmatched. Surrounded by enchanting perennial gardens and designed with both elegance and comfort in mind, it offers an exceptional lifestyle you wont find anywhere else. A spacious front deck and welcoming vestibule introduce the open-concept interior, where natural light pours in. The well-appointed kitchen features solid wood cabinetry, granite counters, a breakfast bar, and stainless-steel appliances. The adjoining living room, warmed by a gas fireplace, flows seamlessly to the dining area and out to a private deck overlooking the gardens perfect for morning coffee or sunset dinners.The main-floor primary suite includes a walk-in closet and spa-inspired ensuite. A second bedroom opens to the bright sunroom, while a large den with a picture window provides yet another vantage point over the gardens. The sunroom itself, with wall-to-wall windows, is a stunning year-round retreat that feels like an extension of the outdoors. Whether enjoying morning coffee, hosting friends, or simply soaking in the ever-changing views, this room captures the essence of relaxed living and opens to its own charming coffee deck. Downstairs, the fully finished lower level adds incredible versatility with a gas fireplace in the family room, two additional bedrooms (one with its own den), a full bathroom, a rec/billiard room, and abundant storage. An oversized double garage with inside entry adds everyday convenience.With its rare corner-lot setting, dual street access, and breathtaking outdoor living spaces, this is more than a home its an experience. A true original in this neighbourhood, offering beauty, privacy, and sophistication in every detail. (id:19720)
Innovation Realty Ltd.
249 Fountainhead Drive
Ottawa, Ontario
Welcome to 249 Fountainhead where Luxury Meets Comfort! Stunning 4-bed, 4-bath home loaded with upgrades and modern finishes. Bright, open-concept main level with 9ft ceilings and a cozy fireplace at the heart of the home. Chefs kitchen featuring quartz counters, large island, walk-in pantry & high-end appliances. Step outside to your private backyard retreat interlock patio & above-ground pool, perfect for entertaining! Elegant curved hardwood staircase leads to 4 spacious bedrooms. The primary suite offers a walk-in closet & spa-like en-suite with double sinks, quartz counters, glass shower & soaker tub. Finished basement with large windows, 4pc bath, office/gym space & cozy family room. High-end blinds throughout. Flooring: Ceramic, Laminate, Carpet. Move-in ready luxury in the heart of Bradley Estates! (id:19720)
RE/MAX Prime Properties
40 Santa Cruz Private
Ottawa, Ontario
Welcome to a lifestyle youll love right in the HEART OF OTTAWA! 3 bed, 4 baths END-UNIT home combines space, natural light & unbeatable CONVENIENCENO CAR REQUIRED. Minutes to Hwy 417 & within walk distance to CHEO, Ottawa Hospital, Canadian Blood Services, Trainyards shopping & dining, VIA Rail & Hurdman station/LRT, your commute or outings couldnt be easier as downtown, ByWard Market, Ottawa U, St-Laurent & Rideau Centre are all w/in 30 min, making this truly A LOCATION LIKE NO OTHER. LOVINGLY KEPT by the original owner, smoke-free, pet-free & child-free home is MOVE-IN READY. One of the largest lots & model in the community w/a sun-filled yard w/EAST & SOUTH EXPOSURE & overlooking mature trees, enhanced by a NEW COMPOSITE DECK (15x24) w/gas BBQ hookup (BBQ, swing & shed incl). The NEW FRONT DRIVEWAY & WALKWAY add curb appeal & Coronation Pk is steps away. INSIDE offers a thoughtful layout. The BACK WALL has high ceilings w/highlighter windows, flooding the main level w/natural light & brightening even the lower level. PROFESSIONALLY DONE FAMRM was EXPANDED from the plan, offering extra living space ideal for a home office/family retreat & 2pcs bath along w/storage. The owner ADDED an extra side window, upgraded PVC windows w/NEW GLAZING & REFRESHED INTERIORS w/fresh paint, refinished hardwood flrs, modern lighting, decora switches, colonial drs & new hardware inside & out. The STEP-SAVER KITCHEN w/dble sink, pantry, 2024 appls & a dedicated dinette w/patio drs to deck. It showcases a corner gas fireplace, hardwood circular staircase w/side window to brighten the 2nd level carpet-free w/new vinyl flooring, generous SECONDARY QUEEN SIZED BEDRMS & KING SIZED PRIMARY BEDROOM w/soaring ceiling & bay window, walk-in closet & lavish ensuite w/separate shower; UPDATES: Newer garage dr insulated as well as R12 inside the garage, roof 2014, furnace & heat pump/A/C 23' & more. Photo staged. Full package incl feature sheet + inspection report upon request.THIS ONE WON'T LAST! (id:19720)
Martels Real Estate Inc.
22 Otten Drive
Ottawa, Ontario
Check out this absolute gem! A charming 2-storey detached home that's basically begging to become your dream living space! Welcome your guests from your front porch with new naturally lit foyer with sunshine from the door's large glass insert. Gleaming rich hardwood flooring flows throughout the main level. Whip up your latest culinary delight in the stunning modern kitchen that'll make your inner chef jump for joy with its stone counters, stainless steel appliances, and ample prep and storage space. The living room with the large windows overlooking the backyard, even comes with a cozy fireplace perfect for those chilly evenings or romantic movie nights. BBQing or entertaining on the agenda? Step outside to your private space that's basically an outdoor paradise. We're talking a beautiful deck & a charming gazebo in the fenced & hedged backyard where you can chill, entertain, or just enjoy some peaceful moments. The primary bedroom is a total dream: two spacious closets (hello, wardrobe goals!) and a sweet ensuite bathroom that'll make your morning routine feel like a luxury experience. Two full bathrooms mean zero morning bathroom battles, and the other bedrooms are super roomy and comfortable. The room currently used as an office could go back to being a bedroom too! On the lower level there's room to spread out in the extra living area - flex space for a recreation/games room, home gym, crafting area. The Laundry and Utility areas complete the lower level. Enjoy being close to the Walter Baker Sports Centre, The Log Farm, parks, shopping, schools and the Cedarhill Golf and Country Club. 'Other' room measurement (second level) is walk-in closet in Primary suite. 'Other' room measurement (main level) is the attached garage with inside entry. 24 Hours Irrevocable on all Offers per Form 244. This isn't just a house; it's your future home sweet home! (id:19720)
Royal LePage Performance Realty
1301 Cornell Street
Ottawa, Ontario
This townhome features a newly renovated kitchen, powder room and updated main bath.The primary bedroom is spacious and bathed in sunlight. There are 2 additional bedrooms that are of ample size. The beautifully landscaped front and backyard are a must see. This property is located in an excellent school district and is centrally located close to Algonquin College, Queensway Carleton Hospital , Baseline Station (LRT/Transit), Bells Corners, Bayshore Mall, Ikea+ the 417 & 416. (id:19720)
RE/MAX Affiliates Realty
111 Coursier Crescent
Ottawa, Ontario
Welcome to a distinctive and beautifully appointed bungalow nestled in the sought-after Avalon East community. This exceptional 3-bedroom, 2.5-bathroom home offers a spacious open-concept layout ideal for modern living, blending comfort, functionality, and timeless design. Upon entry, you're greeted by soaring cathedral ceilings and an impressive floor-to-ceiling stone gas fireplace, creating a warm and inviting focal point in the living room. The adjacent kitchen is a true culinary haven, featuring sleek, modern appliances, generous counter space, and a bright, oversized eat-in area perfect for gatherings and everyday meals. The main-level primary suite offers a peaceful retreat with a large picture window, a spacious walk-in closet, and a luxurious 4-piece ensuite that provides a spa-like experience. An added bonus is the sunroom bathed in natural light and ideal for relaxing or entertaining throughout the seasons. Upstairs, a versatile bonus space expands your living options with an additional bedroom, a full bathroom, and a cozy den or office perfect for guests, multi generational living, or working from home. Step outside to a fully fenced backyard, offering privacy and security perfect for children and pets alike. Families will appreciate proximity to top-rated schools, nearby parks, shopping, and public transit, all within easy reach. This rare gem combines style, space, and location an ideal place to call home. Hardwood and ceramic flooring throughout. Application requirements: Recent pay stub, Letter of employment, Completed rental application, References, Photo ID and Credit report. (id:19720)
Exp Realty
A - 512 Roosevelt Avenue
Ottawa, Ontario
Step into refined urban living with this stunning newly built 3-bedroom, 2.5-bath semi-detached home in the vibrant heart of Westboro, one of Ottawas most desirable neighbourhoods.Thoughtfully designed with modern families and professionals in mind, this home offers a bright and open-concept layout, high ceilings, and premium finishes throughout. The main floor features a gourmet kitchen with quartz countertops, custom cabinetry, and high-end stainless steel appliances, flowing seamlessly into the spacious dining and living area, ideal for entertaining or cozy evenings at home. Upstairs, you'll find three generously sized bedrooms, including a serene primary suite with a luxurious ensuite bath. The additional bedrooms are perfect for children, guests, or a home office. A second full bathroom and upstairs laundry complete the upper level for ultimate convenience. Enjoy the best of Westboro living, just steps to boutique shopping, cafes, restaurants, parks, and top-rated schools, with easy access to transit, bike paths, and downtown Ottawa. *UNIT UNDER CONSTRUCTION* Basement is separate unit, not included. (id:19720)
Royal LePage Team Realty
B - 512 Roosevelt Avenue
Ottawa, Ontario
Step into refined urban living with this stunning newly built 3-bedroom, 2.5-bath semi-detached home in the vibrant heart of Westboro, one of Ottawas most desirable neighbourhoods.Thoughtfully designed with modern families and professionals in mind, this home offers a bright and open-concept layout, high ceilings, and premium finishes throughout. The main floor features a gourmet kitchen with quartz countertops, custom cabinetry, and high-end stainless steel appliances, flowing seamlessly into the spacious dining and living area, ideal for entertaining or cozy evenings at home. Upstairs, you'll find three generously sized bedrooms, including a serene primary suite with a luxurious ensuite bath. The additional bedrooms are perfect for children, guests, or a home office. A second full bathroom and upstairs laundry complete the upper level for ultimate convenience. Enjoy the best of Westboro living, just steps to boutique shopping, cafes, restaurants, parks, and top-rated schools, with easy access to transit, bike paths, and downtown Ottawa. *UNIT UNDER CONSTRUCTION* Basement is separate unit, not included. (id:19720)
Royal LePage Team Realty
A - 514 Roosevelt Avenue
Ottawa, Ontario
Step into refined urban living with this stunning newly built 3-bedroom, 2.5-bath semi-detached home in the vibrant heart of Westboro, one of Ottawas most desirable neighbourhoods.Thoughtfully designed with modern families and professionals in mind, this home offers a bright and open-concept layout, high ceilings, and premium finishes throughout. The main floor features a gourmet kitchen with quartz countertops, custom cabinetry, and high-end stainless steel appliances, flowing seamlessly into the spacious dining and living area, ideal for entertaining or cozy evenings at home. Upstairs, you'll find three generously sized bedrooms, including a serene primary suite with a luxurious ensuite bath. The additional bedrooms are perfect for children, guests, or a home office. A second full bathroom and upstairs laundry complete the upper level for ultimate convenience. Enjoy the best of Westboro living, just steps to boutique shopping, cafes, restaurants, parks, and top-rated schools, with easy access to transit, bike paths, and downtown Ottawa. *UNIT UNDER CONSTRUCTION* Basement is separate unit, not included. (id:19720)
Royal LePage Team Realty
5530 Pettapiece Crescent
Ottawa, Ontario
Welcome home to Manotick Estates! Your new home offers an ideal location, just a short walk from the shops and restaurants in the heart of beautiful Manotick. You'll find a wonderful array of shopping and dining experiences awaiting you. This exceptionally well-maintained 3,425 sq ft, four-bedroom, three-bathroom home has been thoughtfully updated with over $100,000 in improvements. Features include a convenient main floor office/study with a palladium window and crown moulding, a large living room with a palladium window, and a large dining room, perfect for entertaining. The sunken family room boasts vaulted ceilings and a stunning brick floor-to-ceiling fireplace with a raised hearth, ideal for family gatherings. The kitchen features beautiful granite countertops, an updated backsplash, stainless steel appliances, a Jen-Air stove top, KitchenAid double ovens (self-cleaning and convection), an island, and a solarium-style eating area with 4 windows and a side door to the large cedar rear deck with awnings and a gas line for BBQs. Upstairs, the master bedroom's 5 windows has a bayed sitting area which overlooks the backyard's perennial gardens and is completed with double walk-in closets and a 5-piece updated ensuite bathroom with ceramic floors. Three additional bedrooms and another bathroom provide ample space for the whole family. The downstairs offers an additional 1,920 sq ft with a workshop and storage area, of which 360 sq ft is a finished additional family room with the potential for a fifth bedroom or guest suite. (id:19720)
Royal LePage Team Realty
312 Prince Arthur Street
Cornwall, Ontario
Attention First-Time Buyers & Investors! Affordable 4-bed, 1 Bath 2-storey home in the heart of downtown Cornwall. Main Floor Features bright open-concept living/dining, spacious kitchen. 1 Good size Bedroom on Main Floor. Laundry on Main floor. Parking is available at back of the property. Walking distance to shopping, bus routes, and schools. Furnace 2022 , AC - 2024.Roof in Good Condition. Great potential in a prime location. don't miss out! (id:19720)
Zolo Realty
243 Overberg Way
Ottawa, Ontario
Don't miss this incredible opportunity to live in a spacious 2400 sq ft end-unit townhouse on a premium inner corner lot in the sought-after Trailwest community of Stittsville/Kanata. This modern & meticulously maintained home features 3 generous bedrooms, 4 bathrooms, and a fully finished basement perfect for families or professionals seeking comfort, style, and space. Situated on a rare oversized lot with no side neighbors, this home offers exceptional privacy and one of the largest fenced yards you'll find in a townhome. The bright and open-concept main floor boasts quality hardwood flooring, large transom windows, and a warm, inviting layout filled with natural light. The stunning, renovated kitchen features quartz countertops, soft-close cabinetry, subway tile backsplash, recessed lighting, a breakfast bar, and stainless steel appliances. The dining area is highlighted by a picture window overlooking the expansive, private yard ideal for entertaining or family gatherings. The cozy living room includes a gas fireplace and patio doors that lead to a back patio, perfect for enjoying quiet summer evenings. A spacious mudroom off the garage provides a convenient entry point for kids and guests, with inside access to the single-car garage complete with an opener. Upstairs, you'll find a laundry room and three well-sized bedrooms, including a luxurious primary suite with a walk-in closet and spa-like ensuite with quartz double vanity, soaker tub, and separate shower. Even the Family Main Bath is large w/double sinks & quartz counters.The finished basement adds valuable living space with plush carpeting, ideal for a rec room, gym, or home office and a 2pc bath. This move-in-ready gem offers incredible value, loaded with upgrades, in a family-friendly neighborhood close to parks, top-rated schools, shopping (5 min walk)& transit. Enjoy suburban living at it's best in this rare and stylish end-unit home. 24 hrs irrevocable on all offers. (id:19720)
RE/MAX Absolute Realty Inc.
22 Holmwood Avenue
Ottawa, Ontario
Welcome to your urban oasis in one of Ottawa's most dynamic communities! This spacious upper-level condo offers nearly 1,200 sq. ft. of beautifully updated living space, designed for comfort and style. Floor-to-ceiling windows flood the home with natural light while offering sweeping city views. The open-concept layout features a sleek, upgraded kitchen with stainless steel appliances, flowing seamlessly into the living and dining areas. New flooring throughout adds a fresh, modern touch. Step outside to not one - but two - private balconies, perfect for morning coffee, evening unwinding, or simply soaking in the vibrant atmosphere of Lansdowne. Enjoy the convenience of secure underground parking, though you may not need it - everything is right at your doorstep. From trendy restaurants and boutique shops to scenic canal paths and year-round entertainment, this location is second to none. Whether you're a professional seeking an upscale city lifestyle or someone who values convenience and community, this condo has it all. Don't miss your chance - book your private showing today! (id:19720)
Royal LePage Performance Realty
401 Voyageur Place
Russell, Ontario
Welcome to this stunning, modern townhome located in one of Embruns most thriving and family-friendly communities. Built within the last five years, this beautifully designed home features a spacious open-concept layout that's perfect for comfortable living and effortless entertaining. Step into the cozy living area that seamlessly flows into a bright dining space, with patio doors that open to a sleek and functional kitchen. The kitchen is a chefs dream featuring a large sit-at island, plenty of counter space, and an abundance of natural light. Upstairs, you'll find three generously sized bedrooms and two full bathrooms, including a luxurious primary suite complete with a private ensuite bath offering the perfect retreat at the end of the day. Enjoy your fully fenced backyard, ideal for relaxing or letting the kids play safely. Located within walking distance to beautiful trails, parks, schools, recreational facilities, shopping, and more, this home offers the perfect balance of modern living and community charm. Don't miss your chance to own this exceptional townhome in a growing, vibrant neighborhood! (id:19720)
Exit Realty Matrix
177 Romina Street
Ottawa, Ontario
Great three bedroom end unit townhome on a corner lot in Bridlewood Trails. Inviting tiled foyer with inside access to garage and near by powder room. Wonderful hardwood floors welcomes guests to the open plan dining and living room. Many large windows bring in lots of natural light. Efficient kitchen with many cabinets and cut out to living and dining room. Sunny eating area with patio door to deep and wide yard. A generous primary bedroom awaits you on the second level complete with 4 piece ensuite bathroom and deep walk in closet. Two additional spacious bedrooms with good closet space, windows and overhead lights. Family bathroom with combined tub and shower complete this level. Lower level family room with deep window and adjoining laundry room and storage. (id:19720)
Royal LePage Team Realty
85 Leduc Street
Alfred And Plantagenet, Ontario
Welcome to this stunning 2,128 sq ft luxury home that blends modern comfort, smart technology, and exceptional outdoor living. Inside, you will find 3 spacious bedrooms and 2 beautifully finished bathrooms. The home boasts a bright, open layout with a seamless flow between the living room, dining area, and contemporary kitchen. The kitchen is thoughtfully designed with modern cabinetry, quality finishes, and ample counter space, making it perfect for both everyday living and entertaining.The living areas are filled with natural light, creating an inviting atmosphere, while the dining space offers the ideal setting for family meals or hosting guests. Every detail has been considered to maximize comfort and functionality, from the well planned floor plan to the stylish finishes throughout.Enjoy complete control of your environment with a fully integrated Control4 Smart Home System, managing lighting, sound, and ambiance both indoors and outdoors. Step outside into your private retreat with a crystal clear above ground pool, a durable Trek composite patio, and ambient exterior lighting on dimmer switches, perfect for entertaining day or night. Additional highlights include a 30 amp RV trailer hookup, a BBQ gas outlet for outdoor cooking, a high powered Wi Fi antenna for strong connectivity, an automated sprinkler system, and two garden sheds, one with a poolside changing station.This rare property combines sophistication, functionality, and convenience in one beautifully designed package. Smart, stylish, and move in ready. (id:19720)
RE/MAX Delta Realty
301 Zephyr Avenue
Ottawa, Ontario
Welcome to 301 Zephyr Avenue, Ottawa! Located in the heart of Britannia Beach area, this property offers a rare combination of lifestyle and investment potential on one of the largest lots in the neighbourhood. Currently set up as three separate units one four bedroom plus den, one two-bedroom plus den, and one bachelor. The property is ideal for multi-generational living, investors, or buyers looking to offset their mortgage by renting additional suites. Each unit has a separate entrance and comes complete with its own kitchen, easily accessible laundry, independent parking, and functional living spaces designed for comfort and convenience. With two separate garages plus additional driveway parking, the setup ensures practicality and privacy for each household. At the rear of the property, a detached structure provides exciting potential to be converted into a fourth unit, offering even more long-term value. This opens the door for strong rental income, flexible living arrangements, or creative redevelopment opportunities. Whether you're a young professional looking for smart home ownership, a family seeking a home with built-in income support, or an investor expanding your portfolio, 301 Zephyr Avenue delivers exceptional possibilities. All of this within walking distance to the Ottawa River, NCC paths, Britannia Park, schools, transit, and local shops. Discover why Britannia is one of Ottawa's most unique and vibrant communities and don't miss this chance to secure a property with both income potential and lifestyle appeal. (id:19720)
Royal LePage Integrity Realty
283 Tewsley Drive
Ottawa, Ontario
283 Tewsely Dr., Riverside South. Exceptional value for this 3 bed 3 bath semi detached home! Located on an oversized corner lot with easy access to parkland, water, greenspace & amenities. Open concept layout with hardwood and ceramics throughout the main level. Spacious kitchen with stainless appliances, plenty of cupboard space and generous island. Huge living/dining area that offers plenty of natural light and access to the rear yard. Generous primary bedroom with 4pc ensuite & walk-in closet. Two additional well sized beds, one with cheater access to additional full bath. Beautiful private yard with mature tree, perennial gardens, patio & large grassy area. Only Main level and second level is available to rent. Basement is already rented. (id:19720)
Exp Realty
209 - 411 Mackay Street
Ottawa, Ontario
2 BED, 2 FULL baths, flooded with light from the Southern exposure in the heart of Beechwood Village, the Beverly Hills of Ottawa! This modern, Minto built, LEED building is chock-full of amenities - gym, party room, games room, BBQ area, guest suite, meeting room, bike storage, and more! U/g parking spot and storage locker included on the same level. Good sized balcony, fully covered - great for cushions! LVT flooring throughout, stainless appliances, quartz counter tops, washer/dryer off kitchen. Triple wide closets in both bedrooms. Starbucks, LCBO, Metro, Clocktower, Royal Oak and many more restaurants right on your doorstep, or a short walk. Enjoy watching Cricket at Rideau Hall, stroll down to Tavern on the Falls, or enjoy the Farmer's Market at the Field House in Stanley Park. Walk-able to downtown and the By-Ward Market. Some photos have been virtually staged. Ameneties are all on the same floor as unit. (id:19720)
RE/MAX Absolute Realty Inc.




