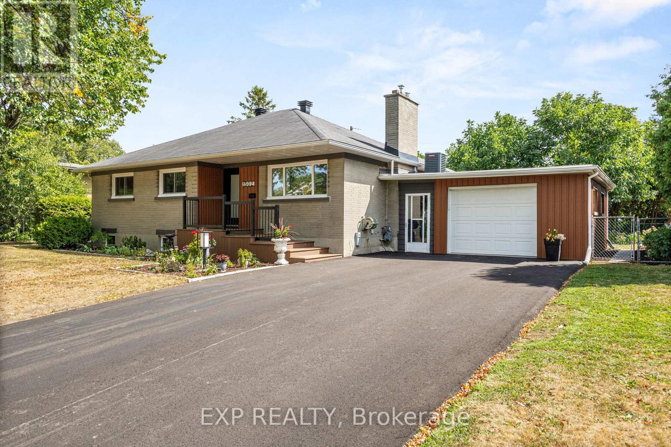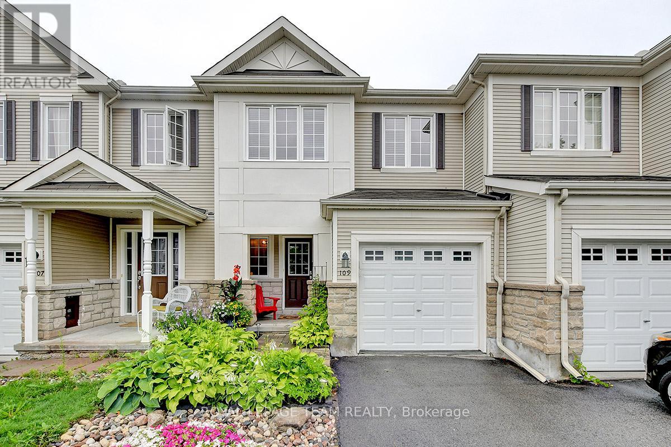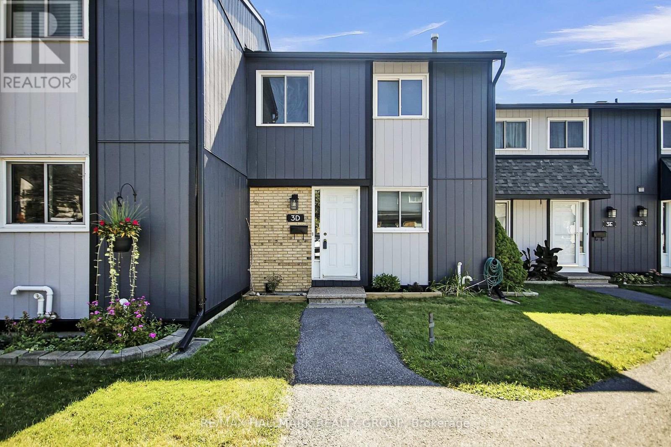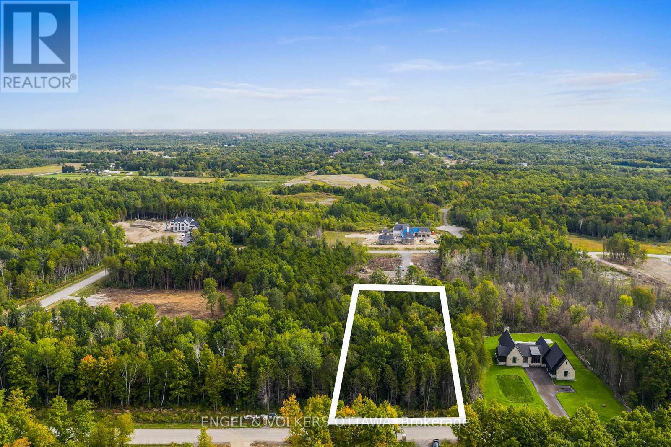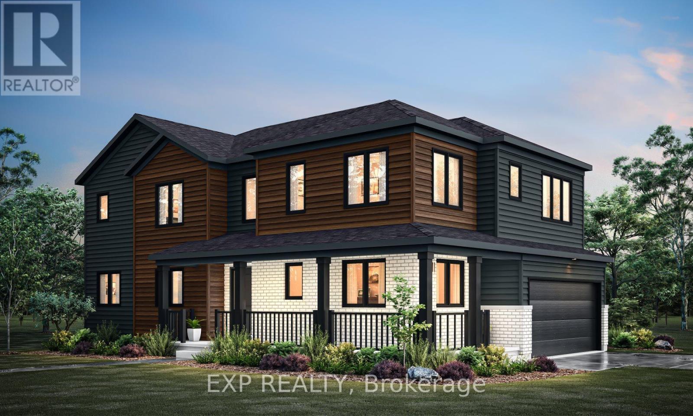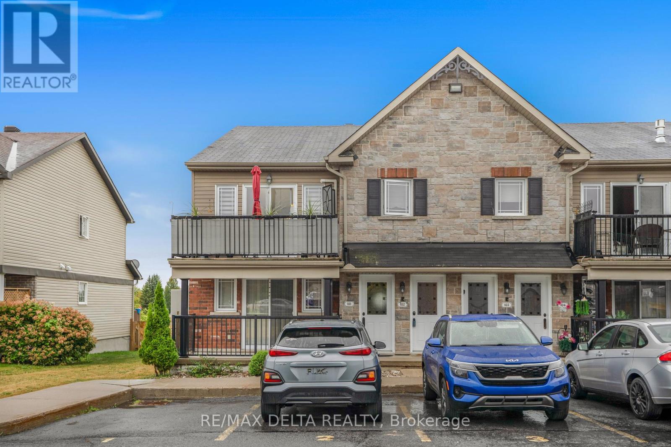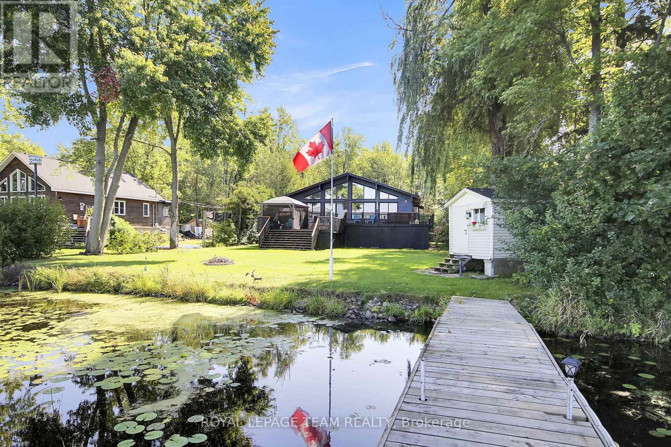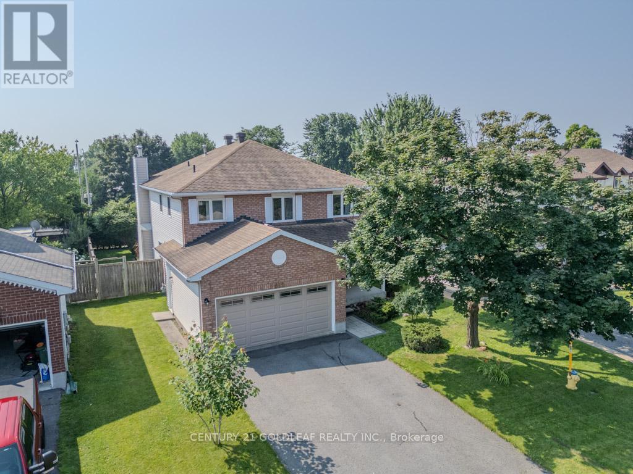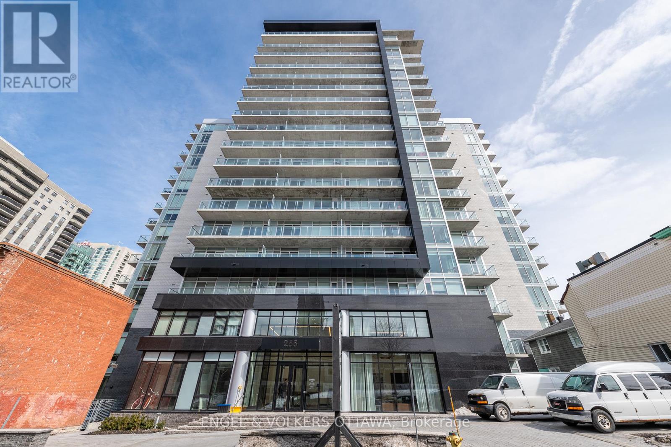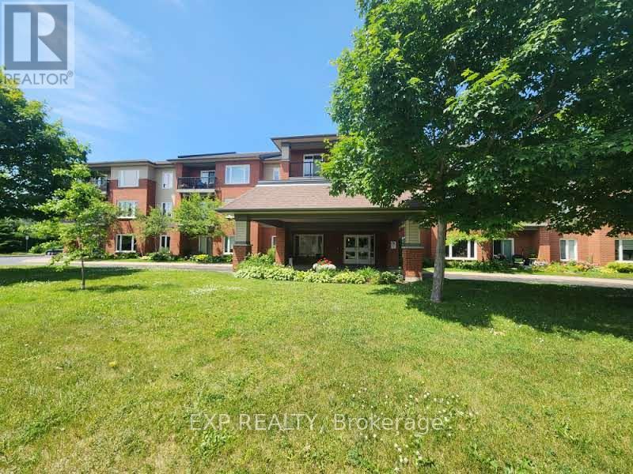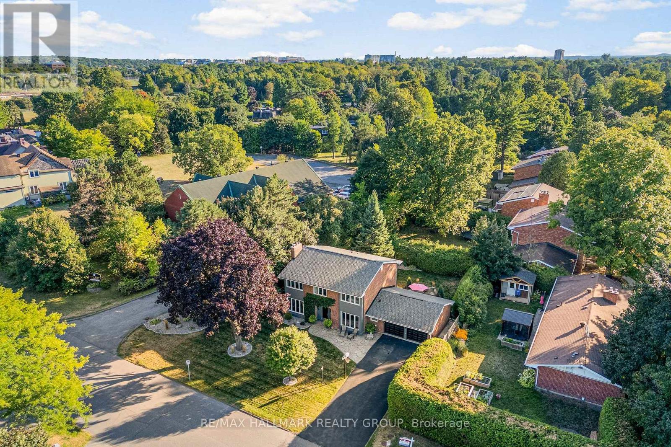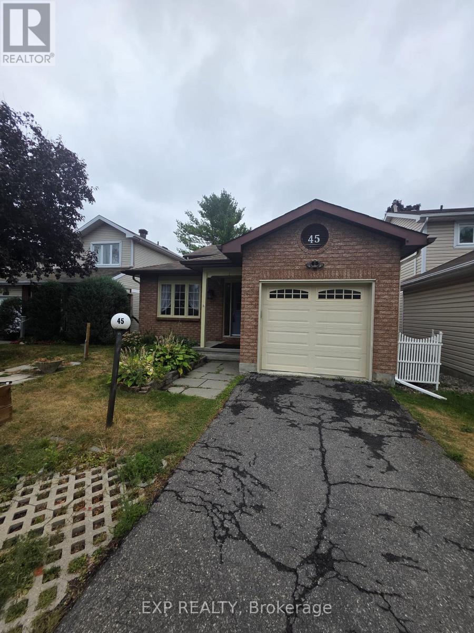Ottawa Listings
1502 Farnsworth Avenue
Ottawa, Ontario
Beautifully updated 3+1-bedroom, 2-bath bungalow tucked away in the sought-after Alta Vista neighbourhood. Step inside to a bright, warm and inviting living room featuring hardwood floors, a cozy gas fireplace, and large windows that flood the space with natural light. The dining room is perfectly sized for family meals and offers direct access to the elegant and modern kitchen. This home has seen many thoughtful updates, including a kitchen with appliances, both bathrooms, refreshed basement (with new windows), updated flooring throughout, new lighting, interior and exterior doors, dual patio doors, new front and back decks, and updated siding around the garage. Outside, you'll find a generous backyard offering plenty of room to garden, play, or simply relax. With its blend of charm, updates, and potential, this property is a fantastic opportunity in a highly desirable location close to schools, parks, and shopping. (id:19720)
Exp Realty
B - 531 Vivera Place
Ottawa, Ontario
Legal two-bedroom basement apartment for rent ALL utilities included! This bright and fully upgraded unit features two bedrooms, two bathrooms, a spacious open-concept living and dining area with modern kitchen, in-unit laundry, and plenty of storage. Every finish has been thoughtfully updated, offering a stylish and move-in ready home. Private side entrance. Available immediately. (id:19720)
Sutton Group - Ottawa Realty
109 Goldwood Private
Ottawa, Ontario
Located in the family-oriented area of Stonebridge, this turnkey executive townhome offers an ideal blend of comfort and convenience. Just moments from parks, schools, retail, the Minto Recreation Complex, and the Stonebridge Golf Course, it enjoys a desirable setting with everyday amenities close at hand. The desirable Monarch National model features a thoughtfully designed layout with three bedrooms, three bathrooms, and a finished lower level that includes a recreation room with a cozy fireplace. On the main level, hardwood floors extend through the living and dining areas, with large windows in the living room overlooking the backyard. The eat-in kitchen is appointed with granite countertops, stainless steel appliances, and a peninsula that enhances the workspace. From the breakfast area, a patio door opens to a raised deck with a gazebo and steps that lead to the backyard. On the second level, the spacious primary bedroom offers two walk-in closets and a 4-piece ensuite. Two additional bedrooms, a full bathroom, and a convenient laundry room complete the upper level. The association fee of $125 per month covers visitor parking, snow removal and landscaping in the common areas. (id:19720)
Royal LePage Team Realty
258 Sorento Street
Ottawa, Ontario
This exceptional 3-bedroom + den/office, 3.5 bathroom end-unit townhome, boasting over 2,000 square feet of living space, is a rare find. It offers a perfect blend of elegant finishes and modern functionality in a sought-after, family-friendly neighbourhood in Chapman Mills, Barrhaven. Meticulously maintained from top to bottom, this home features carpet-free flooring throughout. Expansive, sun-filled windows allow natural light to flow through the open-concept layout. The kitchen is thoughtfully designed with an abundance of pot drawers and storage space. The main floor office offers the flexibility to be used as a fourth bedroom. The spacious primary bedroom includes a private ensuite, while the two additional bedrooms are generously sized and include ample closet space. The finished basement offers additional space, perfectly suited for storage, a home gym, or recreational use. Outside, the southeast-facing, fully fenced backyard showcases a charming brick patio. Conveniently located near shopping centres, top-rated schools, Algonquin college, public transit (LRT and bus stops), community centres, and numerous parks. Don't miss the opportunity to make this remarkable property your new home. No Smoking. (id:19720)
Royal LePage Integrity Realty
D - 3 Spring Grove Lane
Ottawa, Ontario
Welcome to one of Barrhaven's favorite locations. This lovely 3-bedroom 2 Bath townhome is situated in a quiet family friendly community close to parks trails and schools, transit, Barrhaven Market Centre and Costco. The main floor features spacious living room, kitchen and dining room that leads to a large fenced in backyard with no rear Neighbor's for them great family get togethers. The second level features a large primary bedroom and 2 additional bedrooms and 4 Piece bath. The lower level features large family room with wood burning fireplace. Some Pictures are virtually staged (id:19720)
RE/MAX Hallmark Realty Group
299 Golf Club Road
Mcnab/braeside, Ontario
Discover your stylish retreat on 6.5 private acres in Braeside, where a striking stone exterior and covered front porch welcome you home to this well-maintained bungalow. A seamless blend of updates and timeless charm, just a 2-minute drive from Sand Point Golf Club. Step inside to an open-concept main floor bathed in natural light, showcasing vaulted ceilings, rich hardwood floors and a large kitchen. Ample cabinetry, generous counter space and a breakfast island with separate eating area create an ideal setting for entertaining or casual family living. Convenience meets design with a main-floor laundry room, enclosed with hanging barn door. The primary bedroom is complimented with a 3pc En-Suite bathroom and the 2 secondary bedrooms are well-sized, paired with a family 3pc bathroom of their own. Downstairs, the freshly painted lower level offers a spacious rec room perfect for relaxing by the cozy wood stove with an additional finished bedroom and powder room for guests or multi-generational living. There is an additional unfinished space that would serve well as home office, 5th bedroom or gym. The work bench in the utility room also adds convenience for hobbyists. Outside, walking trails invite exploration across expansive grounds, while the backyard deck and above-ground pool set the stage for summer barbecues. A quaint chicken coop adds country allure and the single-car garage offers extra storage. Thoughtful recent updates ensure turnkey comfort; simply move in and enjoy a lifestyle of elegance and ease. Schedule your private tour today and experience this Braeside gem firsthand. Some updates include: Furnace 2015, Roof 2020 w/ maxi vents, Septic Tank 2020, Hot Water Tank 2023, Pool Liner 2023, Pool Pump 2024 - see feature sheet for more info. (id:19720)
Royal LePage Team Realty
2327 Kilchurn Terrace
Ottawa, Ontario
Looking for the perfect place to build your dream home? This stunning aproximately 1.65-acre lot in theprestigious Rideau Forest community of Manotick offers an incredible opportunity to create a custom homeand private retreat. Surrounded by nature and mature trees, this spacious property provides both privacyand a serene setting while remaining conveniently close to local amenities, schools, shopping, and publictransit. Zoned for Rural Residential use, it offers a prime location just minutes from the charming village ofManotick, known for its boutique shops, restaurants, and recreational options. With easy access to majorhighways, this lot combines rural tranquility with urban convenience, making it an ideal canvas for yourvision. Don't miss out on this rare opportunity. (id:19720)
Engel & Volkers Ottawa
1024 Depencier Drive
North Grenville, Ontario
Mattamy Homes' Aurora Corner - Premium Corner Lot with $20,000 Design Bonus to Make It Your Own! This is your chance to own the Aurora Corner by Mattamy Homes, a stunning 3 bedroom + loft, 3 bath detached home offering 2,313 sq. ft. of thoughtfully designed living space on a coveted corner lot with a double car garage. From the charming wraparound porch to the bright, open-concept interior, this home is designed to impress. The main floor features a versatile den, spacious living and flex rooms, and a stylish kitchen with a flush breakfast bar, ample cabinetry, and seamless flow into the dining and entertaining spaces. A mudroom with garage access keeps daily life organized and clutter-free. Upstairs, a cozy loft adds extra flexibility, while the generously sized secondary bedrooms and full main bath provide comfort for the whole family. The primary retreat is your private escape with dual walk-in closets and a luxurious ensuite. $20,000 Design Centre bonus included: personalize finishes and truly make this home your own! Smart Home features & ENERGY STAR Certified for modern efficiency. The Aurora Corner delivers space, style, and unbeatable value in Richmond Meadows. Don't miss this corner-lot opportunity! Images provided are to showcase builder finishes. (id:19720)
Exp Realty
102 - 189 Eliot Street
Clarence-Rockland, Ontario
Experience exceptional condo living in this freshly painted 'former model unit' located in this desirable Rockland enclave. This second-level 'end unit' offers added privacy, enhanced natural light through 'two bonus south-facing windows' and the rare convenience of 'two balconies'. Featuring a modern, open-concept layout with cathedral ceilings, all new LED light fixtures, pre-wiring for TV above gas fireplace, your future home also includes a thoughtfully designed kitchen with granite countertops, ceiling-height cabinetry, newer faucet and sleek backsplash. Both bedrooms feature newer laminate flooring, while the den/office space off the living room provides versatility and comfort. A modern 4-piece bathroom with upgraded faucets & shower head and separate in-unit laundry room with ample storage, complete this impressive package - all just minutes from shopping, dining, and essential amenities. Foam blocks with concrete inside for walls and concrete slab for flooring = superior sound proofing. Original owner of pet and smoke free condo. (id:19720)
RE/MAX Delta Realty
1303 Hilly Lane S
North Grenville, Ontario
Welcome to your dream riverfront retreat! Locaed on the Rideau River, this stunning 3-bedroom, 1-bathroom home offers the perfect blend of nature & convenience, located just 30 minutes from downtown. Designed for year-round living, this four-season home boasts cathedral ceilings & an abundance of windows, flooding the space with natural light & showcasing breathtaking river views. The open-concept layout is perfect for entertaining, featuring a spacious living area, modern kitchen, & cozy fireplace. Step outside to enjoy your private deck & hot tub, ideal for morning coffee or evening sunsets. Add in a cute, cozy bunkie for additional sleep space, a garden shed, plus a storage shed. Plenty of outdoor decking where you can find a space all your own. The holding tank is very large (13,500 litres) and as a result, only requires pumping approx. 1-2x per year. Information on file pertaining to the ability to install a septic system and a garage/workshop. Whether you're seeking tranquility or easy access to urban amenities, this home offers it all. Don't miss your chance to own this riverfront gem! (id:19720)
Royal LePage Team Realty
612 Chenier Way
Ottawa, Ontario
This 2400 + square foot four bedroom 5 bathroom home has been well maintained by the original owners. Sitting on a mature landscaped lot on a quiet crescent in Fallingbook close to top schools, parks, recreation facilities and shopping. The main floor has a large living room and separate dining room with floor to ceiling windows and newly installed quality carpeting. There is also a separate main floor office. The kitchen has ample oak cabinetry and plenty of counter space. The breakfast area has patio door leading to a gorgeous recently built deck surrounded by the meticulously manicured landscaped private yard. The kitchen overlooks a large family room with feature skylight that floods the area with natural light. The second floor has four large bedrooms, two with full ensuite bathrooms and large walk in closets, all in immaculate condition and larger than most homes in this price range. The primary suite encompasses the back of the house, is flooded with natural light from its multiple windows and features a large walk in closet and spacious ensuite bathroom with roman tub, separate shower, double sinks and room to move. The basement is fully finished with a massive recreation room that has a full bathroom just off of it. This is the perfect spot for kids to run around when the weather doesn't cooperate. There are two more finished rooms off of this space plus a massive storage room with built in shelving. This home offers a spacious floor plan, impeccable maintenance and location location location! (id:19720)
Century 21 Goldleaf Realty Inc.
670 Decoeur Drive
Ottawa, Ontario
Discover your dream family home at 670 Decoeur, nestled in a fantastic location with no front neighbours. Situated directly across from Don Boudria Park in a quiet subdivision, this property offers the perfect blend of comfort and convenience. Step inside to a bright, spacious floor plan boasting 9-foot ceilings. The main level features a welcoming entrance with a powder room, seamlessly flowing into a combined dining and living area. A cozy gas fireplace and large windows fill the living room with natural light, adjacent to the beautifully upgraded kitchen. This kitchen is a chef's delight, complete with stainless steel appliances, quartz countertops, and ample natural light. Enjoy easy outdoor dining with a large patio door leading to a fenced, private, and low-maintenance yard perfect for BBQs and relaxation. The second floor offers three secondary bedrooms, a full bathroom, and a convenient laundry room. The primary bedroom is generously sized, featuring a full en-suite bath and a walk-in closet. The fully finished basement provides even more space with storage areas, a three-piece bathroom, and a large open layout. Ideal for a playroom or guest suite, the basement is illuminated with pot lights and features clean, high ceilings. Enjoy the benefits of this prime location, surrounded by green space and close to all necessary amenities. Directly across the street, you'll find a baseball field, soccer field, play structure, and a fenced dog park. Multiple school options and readily available transportation make this an excellent choice for families. Don't miss this fantastic family home in an exceptional area of the city! ** This is a linked property.** (id:19720)
Royal LePage Team Realty
2486 County Rd 18 Road
North Grenville, Ontario
Welcome to the historic Hurd House, your dream waterfront estate, where timeless elegance meets modern comfort. This newly updated home offers over 7000 sq ft of living space; the main house with 4 bedrooms + an additional separate 2-bedroom apartment/in-law suite + a private 2 room home office or a second apartment that comes with a full bathroom, ideal for guests or rental income or a home business. The opulent & historic portion of this residence is a beautifully preserved gem, with rich hardwood floors & rustic stone throughout. Featuring a dining room with grand & ornate vaulted ceilings, a cozy living room, and multiple other living spaces. The newer wing includes a spacious kitchen, a family room with a gas fireplace & a sprawling primary bedroom with a gas fireplace, waterfront views & an ensuite bath. Outside, enjoy the lush manicured gardens & waterfront views on over 3 acres of land. The property also includes an attached spacious and heated 2 car garage. Asking price is just above $200 per sq ft, unheard of in todays market! This unique residence offers a perfect blend of modern luxury & historic provenance in the most serene setting. ** This is a linked property.** (id:19720)
Real Broker Ontario Ltd.
1305 - 255 Bay Street W
Ottawa, Ontario
Welcome to The Bowery! Modern Living in the Heart of Centretown. Located just steps from the LRT station, Parliament Hill, shopping, dining, and public transit, this highly sought-after building offers the perfect blend of style and convenience. This bright and spacious corner suite features oversized windows that flood the space with natural light, and a generous balcony with stunning downtown views. The sleek, open-concept layout showcases a luxurious kitchen complete with quartz countertops, ample cabinet space, a glass backsplash, and high-end European appliances. The Bowery offers an exceptional lifestyle and world-class amenities located on the 18th floor, including a saltwater indoor pool, sauna, a fully equipped fitness centre, an elegant party room, and a BBQ terrace, all with panoramic views of the city. Experience sophisticated urban living at The Bowery. (id:19720)
Engel & Volkers Ottawa
227 Monaco Place
Ottawa, Ontario
Welcome to this stunning 3-bedroom townhome in the heart of Avalon! Offering approximately 2,000 sq. ft. of living space above grade plus a finished basement with a spacious rec room, this home provides ample room for the entire family. Enjoy hardwood flooring throughout the main and upper levels, elegant hardwood stairs, and easy-to-maintain vinyl flooring in the basement. The newly updated kitchen blends style and function, perfect for everyday living and entertaining. Upstairs, relax in the oversized primary bedroom, accompanied by two additional generously sized bedrooms. With 2.5 bathrooms, including a main floor powder room, this home is designed for comfort and convenience. Step outside to your private backyard oasis featuring a 16' x 16' deck surrounded by interlock, ideal for outdoor entertaining. Backing onto no rear neighbours with no direct sightlines, you'll appreciate the added privacy. Located close to excellent schools, shopping, parks, and within walking distance to bus stops, this home offers the best of Orleans living. (id:19720)
Exp Realty
3345 Morningmist Way
Ottawa, Ontario
Welcome to 3345 Morningmist Way, a modern bungalow that's more than just a houseit's a true labor of love. Built in 2014, this beautifully designed home features four bedrooms and three full bathrooms, offering an exceptional blend of modern convenience and rural charm. Step inside the open concept living space, where every detail has been thoughtfully considered. The design prioritizes ease and convenience, with modern amenities and abundant natural light that create a warm, welcoming atmosphere. A bright and spacious basement features a cozy wood stove, providing the perfect spot for family game nights or quiet evenings. Spend your summer days by the private, heated saltwater pool, surrounded by lush gardens. This yard is more than just a place for leisure; its a living landscape designed for small-scale homesteading. Discover a variety of fruiting trees, vines, and shrubs enough to feed a family. Imagine tending to garden beds, harvesting honey from your own beehives, or collecting fresh eggs from your chickens. This unique property offers the perfect hybrid-homestead lifestyle, blending modern leisure with the simple joys of self-sufficiency. You can also enjoy many colourful perennial gardens, making this the ideal setting for both lively gatherings and quiet relaxation. Additional features improve this home, such as a sub-pump back up, wood stove for alternative heating, Generlink system, reverse-osmosis for drinking water, and central vac throughout. This property also offers a smart investment opportunity - the solar panels are part of a microfit program that generates an income, with a contract that has 10 plus years remaining. This home is situated on the quiet south end of Osgoode, offering a peaceful, family-friendly environment. While you'll feel miles away from the hustle and bustle, you're still just a short drive from all of Ottawa's amenities and services. The perfect fit for families or downsizers seeking single-level living. (id:19720)
Coldwell Banker Coburn Realty
19 - 204 Chapman Mills Drive
Ottawa, Ontario
Spacious and meticulous 2 bed, 3 bath stacked unit with open kitchen and eating area. The main floor boasts an open concept living room dinning room area with hardwood floors, 2 piece bath and large windows leading to private deck. The large bright lower level has 2 large bedroom each with their own private ensuite bathrooms! Convenient lower level laundry and storage. All amenities at your doorstep including shopping and transit! Don't miss this opportunity (id:19720)
RE/MAX Affiliates Realty
1134 Alenmede Crescent
Ottawa, Ontario
This 4-bedroom semi-detached home offers generous living space across multiple levels, ideal for growing families or those seeking versatility. Enjoy a bright eat-in kitchen, perfect for casual meals and family gatherings. Elegant French doors lead you into a spacious living room, adding charm and character. The unique split-level layout offers a flexible fourth bedroom or family room just a half-story up.The fully finished lower-level recreation room features a walkout to a large, tree-lined backyarda rare find in the city and perfect for entertaining, relaxing, or play. With three bathrooms, theres plenty of space for everyone.Located just minutes from Bayshore Mall, HWY 417/416, Algonquin College, Queensway Carleton Hospital, Merivale Mall, Britannia Beach, parks, schools, and the upcoming LRT station, this home offers unbeatable convenience in a well-established neighbourhood. (id:19720)
Lotful Realty
103 - 100 Jamieson Street
Mississippi Mills, Ontario
Welcome to Unit 103 at Jamieson Mills Condos. Almonte's only condominium building with underground parking! This 2 bed & 2 bath unit is located on the main level with a walk-out patio in a garden-like setting. The kitchen features stainless steel appliances & extended peninsula providing plenty of countertop and storage. Conveniently located laundry off kitchen with stackable washer/dryer. The open concept dining & living room with a large window provides plenty of natural light. A spacious primary bedroom with patio doors to the terrace and a walk-thru closet to the ensuite. Use the second bedroom for guests or office with the included Murphy bed/Office System. The 2nd bath features a walk-in shower. This unit is move-in ready with freshly painted walls and quality laminate flooring installed in 2023. Jamieson Mills is a well-maintained, adult-oriented building with top amenities: fitness room, party room, outdoor patio with BBQ area, storage lockers, underground parking with car-wash facility. Enjoy Almonte's vibrant downtown shops and restaurants, excellent hospital, and endless outdoor recreation. (id:19720)
Exp Realty
65 Polo Lane
Ottawa, Ontario
In family-friendly Bridlewood close to excellent schools, parks, and trails. From the moment you walk up to the fabulous front porch - you can feel the love and warmth of this home! This fabulous and welcoming 3-bedroom, 3-bath family home blends thoughtful updates with a layout designed for modern living. Bright contemporary space with 9-ft ceilings, oversized windows, and hardwood floors. A formal living room and dining room (currently used as a convenient office space) set the stage for special gatherings, while the updated kitchen complete with quartz counters, an amazing walk-in pantry, and plenty of prep space flows seamlessly into the family room with its cozy gas fireplace and soaring ceiling. Upstairs you will find three generous bedrooms, including a primary retreat with walk-in closet and private ensuite. With no carpets throughout, quartz in bathrooms and kitchen this home offers a clean, modern feel thats perfect for family living. Main floor laundry is a great bonus! The bright walk-out basement opens the door to endless possibilities a recreation space, teen hangout, home office/gym, or even multigenerational living with its own backyard access. Step outside to your private oversized backyard oasis with a deck, shed, gazebo, and a gas line for the BBQ perfect for summer evenings with family and friends. Recent updates like the new roof (2024) add peace of mind, so you can simply move in and enjoy. This is more than just a house, its the lifestyle you have been waiting for. (id:19720)
Paul Rushforth Real Estate Inc.
312 Cornflower Row
Ottawa, Ontario
Welcome to the Wintergreen II at Richmond Meadows where style meets comfort! This beautifully designed Mattamy home combines modern finishes with everyday functionality, offering plenty of space for todays lifestyle. From the charming front porch to the open-concept interior, every detail has been thoughtfully considered. Step into a bright foyer with generous closet space that flows into the expansive main floor, featuring 9' ceilings and hardwood flooring. The gourmet kitchen boasts quartz countertops, a ceramic backsplash, and a breakfast bar, all overlooking the dining and living areas. Large patio doors fill the space with natural light and provide easy access to the backyard. A practical mudroom with a separate garage entry adds convenience for busy households. Upstairs, the spacious primary suite offers a walk-in closet and a spa-inspired ensuite, with the option to upgrade to a luxurious bath oasis. Three additional bedrooms, a full main bath, and a laundry room ensure both comfort and practicality for the whole family. The fully finished basement (593 sq. ft.) with a full bathroom provides incredible versatility, perfect for a rec room, guest suite, or home office. This home also comes with central air conditioning and is ENERGY STAR certified for greater efficiency and peace of mind. With over 2,700 sq. ft. of finished living space and a $20,000 bonus to spend on design upgrades, the Wintergreen II is a perfect blend of style, space, and customization. Don't miss your opportunity to own this exceptional home in the growing community of Richmond Meadows - just minutes from Ottawa! Images provided are to showcase builder finishes (id:19720)
Exp Realty
502 - 1180 Ohio Street
Ottawa, Ontario
Welcome to this 2-bedroom condo apartment offering a practical layout in a convenient location. The unit features an open concept living and dining area with direct access to a private balcony. A functional kitchen provides plenty of cabinetry for storage. The spacious primary bedroom includes a walk-in closet, while the secondary bedroom is well-sized to accommodate various needs. A full 4-piece bathroom serves the unit. Additional features include one parking space and a storage locker. Laundry facilities are shared and located in a common area of the building. The property is situated near Billings Bridge Shopping Centre and close to a variety of restaurants and amenities along Bank Street, providing easy access to everyday necessities and public transit. Sold As Is due to Estate Sale. 1 Full business day irrevocable required (id:19720)
Royal LePage Performance Realty
87 Leacock Drive
Ottawa, Ontario
Are you looking for a meticulously maintained, updated, spacious home in the sought after neighbourhood of Beaverbrook known for its top rated schools, natural surroundings & green space? Look no further than this beautifully appointed 4 + 1 bedrooms + Den, 3.5 baths home that sits on a large 75 x 110 ft beautifully landscaped, pool sized, private corner lot. This home offers the perfect blend of charm & character with quality updates throughout. This home features hardwood flooring & stairs, modern updated mosaic tile, chef's dream kitchen with so much storage & an extra bank of cabinetry added, quartz countertops, backsplash, island & stainless steel appliances including a gas stove. Main level is drenched with natural light with floor to ceiling windows & functional for a large family with a den, separate dining/living room with cozy gas log fireplace & family room. New windows & roof shingles in 2024. All bathrooms have been updated with double sinks & quartz vanities. There are 3 full bathrooms including a 3 piece bath in the basement. 2nd level features a spacious primary bedroom with a wall of closet space & 4 Pc ensuite. The other 3 bedrooms are generously sized & there is another 5 Pc updated main bath. Lower level has hot water radiant heat, another 3 pc bath, bedroom & workshop. This space makes a perfect teenage retreat. Large workshop offers plenty of space & offers the storage you need for any project. Double Garage is also set up with commercial grade cupboards for any projects that can't be done in the basement. One of cleanest, most organized garages you will ever see complete with epoxy flooring. This turnkey, pristine home sits on a manicured, meticulously landscaped lot with gardens, flagstone walkway, patio & 12 ft privacy hedge. Your backyard is truly an oasis you can't see any neighbours. The perfect spot to relax & entertain. Don't miss out on this showstopper. Book your private showing today! (id:19720)
RE/MAX Hallmark Realty Group
45 Tartan Drive
Ottawa, Ontario
Beautifully designed 3+1 bedroom family home featuring a spacious formal living room, a sunken dining area, and a main floor family room complete with a cozy wood-burning fireplace. The efficient kitchen includes a dinette area, and the main floor also offers convenient laundry facilities. The generously sized primary bedroom includes a walk-in closet. The finished basement adds extra living space with an additional bedroom and a 2-piece bathroom (shower and sink).Enjoy the nicely landscaped backyard, which includes a large deck with built-in benches and a privacy trellis. Flooring throughout the home includes wall-to-wall carpet and linoleum. (id:19720)
Exp Realty


