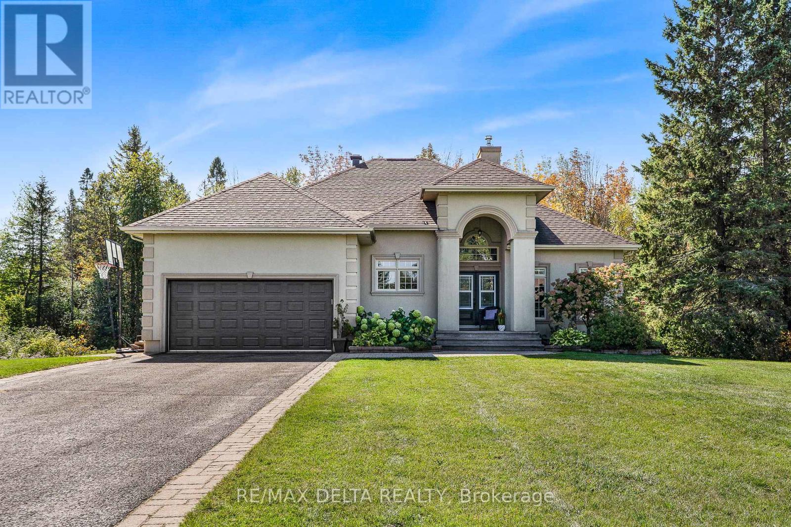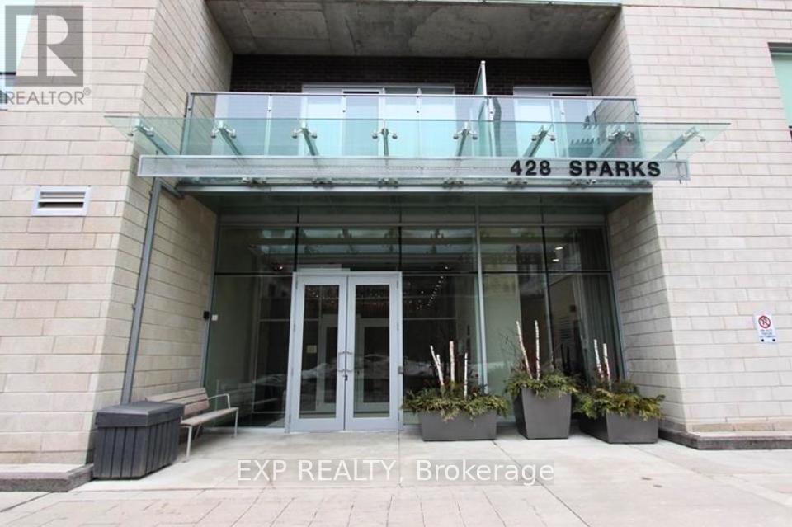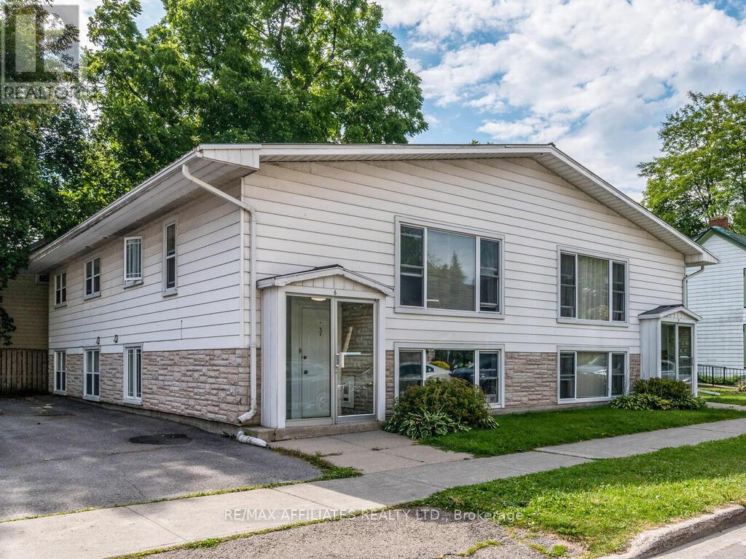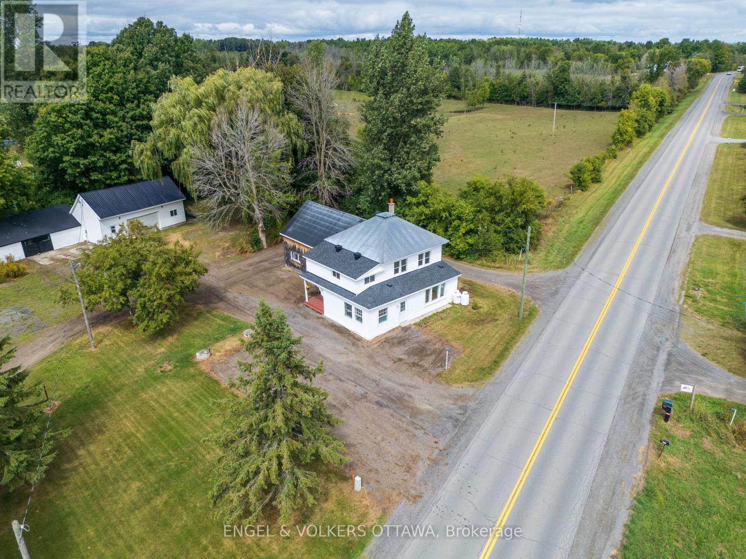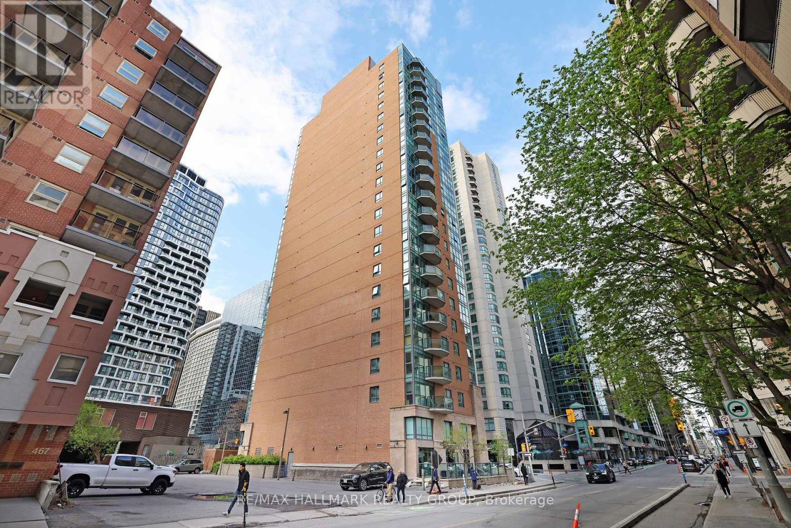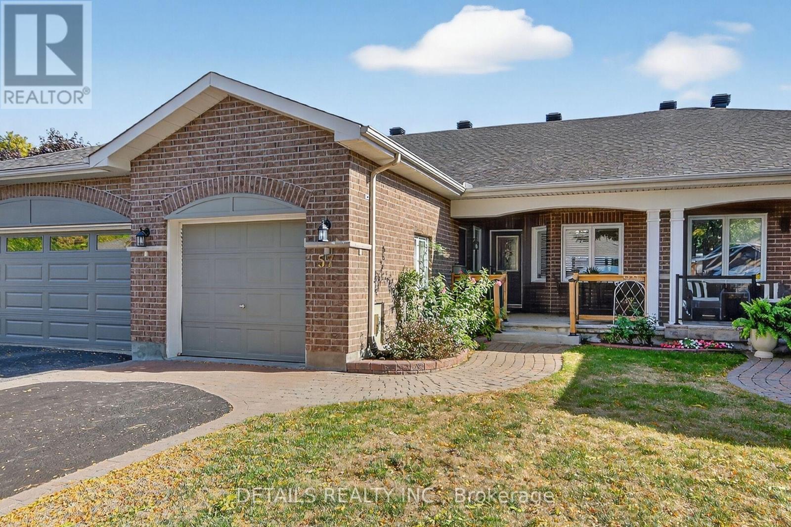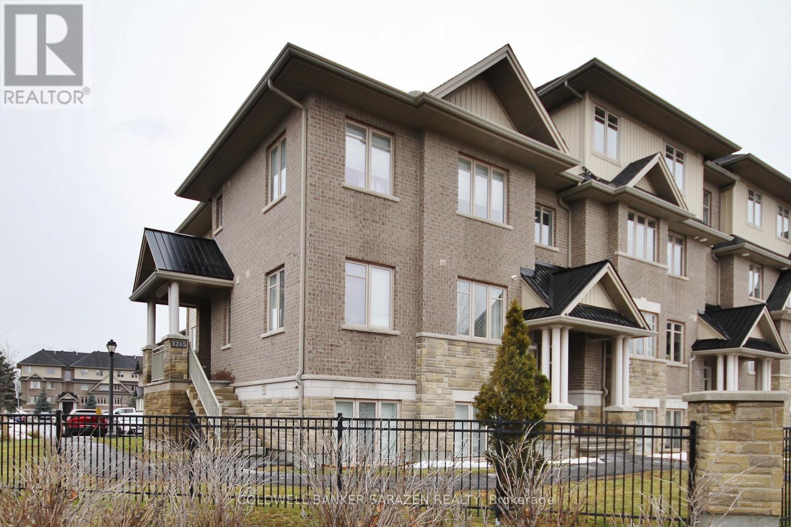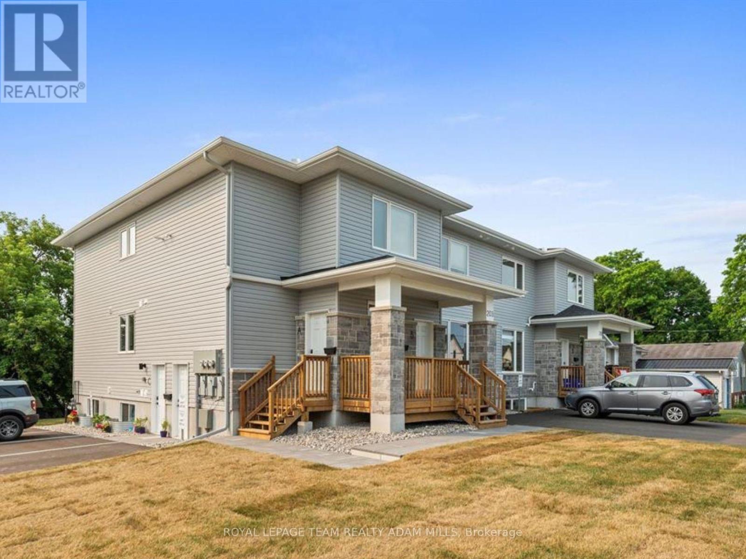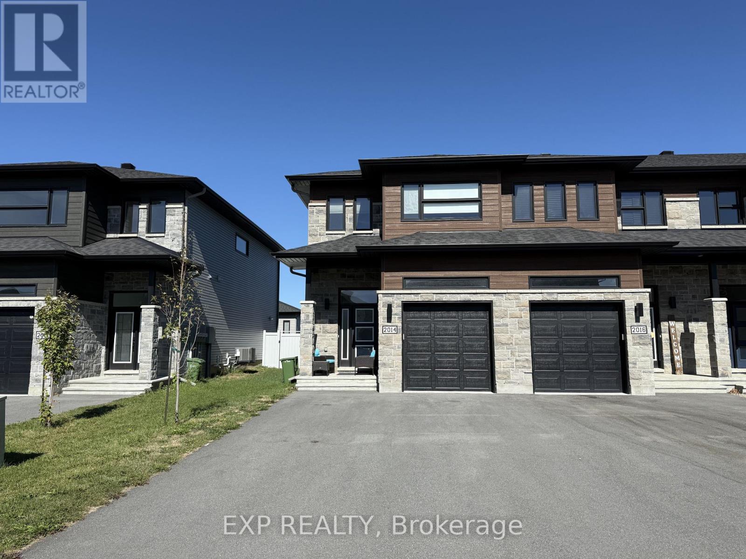Ottawa Listings
71 Davidson Street
Champlain, Ontario
WELCOME TO YOUR PERFECT FAMILY HOME LOCATED ON A 2.5-ACRE LOT! From the moment you walk in, a spacious foyer with soaring 9'9'' ft ceilings throughout the entire main floor welcomes you into the open-concept living, dining, and gourmet kitchen area which makes this the perfect space to entertain family and friends. With large windows all around, you'll enjoy abundant natural light all day long. The main floor features a beautiful master bedroom complete with a 4-piece ensuite, a walk-in closet, and direct access to the hot tub. On the opposite side of the home, you'll find two additional bedrooms and a 3-piece bathroom, offering comfort and privacy for the whole family. Also on the main level is a convenient laundry room with direct access to the garage, and a stunning natural gas fireplace that adds warmth and charm to the living space. The fully finished basement offers a spacious family room with a second natural gas fireplace, a third bathroom, an additional bedroom, and ample storage/mechanical areas. Outside, enjoy your private backyard oasis featuring a large deck with aluminum railing, a storage shed, and a gorgeous inground pool. A gazebo and fully equipped outdoor kitchen make this the ideal space to enjoy those long summer days and nights. DONT WAIT, CALL FOR A VISIT TODAY! (id:19720)
RE/MAX Delta Realty
501 - 428 Sparks Street
Ottawa, Ontario
Welcome to Cathedral Hill, where luxury meets sustainability. This bright and spacious 5th-floor condo offers 693 sq. ft. of modern living, including a balcony, at the west end of lively Sparks Street. The one-bedroom, one-bath unit is beautifully finished with engineered hardwood floors, quartz countertops, and sleek porcelain tile. The kitchen is equipped with five Energy Star appliances, and the convenience continues with in-suite laundry.The building offers a full suite of amenities, including an executive concierge, guest suites, a stylish party room with a BBQ terrace, a fitness centre with sauna and steam shower, a dog-washing station, and a workshop room. Surrounded by green space and parkland, the location is unbeatable: steps from Parliament Hill, World Exchange Plaza, the Supreme Court, Bank of Canada, Lyon LRT Station, Capital Bike Path, and some of Ottawas best restaurants.This condo is available unfurnished for $2,450 per month, with electricity, water, sewer, and heating included in the lease rate. Move-in ready now! Parking and Locker storage $250 additional. (id:19720)
Exp Realty
Penthouse 804 - 360 Mcleod Street
Ottawa, Ontario
OPEN HOUSE WEDNESDAY OCTOBER 8, 2025 11AM-1PM. Rarely Available Penthouse with Stunning Terrace in the Heart of Downtown Ottawa Welcome to this impeccably maintained 1-bedroom + den penthouse in the highly sought-after Central Condominiums. Offering a sleek, modern loft-inspired design, this exceptional suite boasts 694 sq. ft. of thoughtfully designed interior space and an expansive 149 sq. ft. west-facing terrace perfect for enjoying breathtaking sunset views or creating your own urban garden with a hose bib and electrical outlet already in place. Inside, you'll find 10-foot ceilings, rich hardwood flooring throughout, upgraded window coverings, and ample custom storage. The open-concept kitchen is both stylish and functional, ideal for entertaining or quiet evenings at home. The spacious primary bedroom features generous closet space, while the versatile den serves perfectly as a home office or cozy lounge area. Residents of this well-managed building enjoy luxury amenities that rival the best in the city, including: Two fitness centers (including a yoga room) Outdoor pool with sun deck and two-sided fireplace One of Ottawa's nicest common lounges, complete with a billiards area Two BBQ terraces Private movie theatre Two elegant party rooms Full-time concierge service Heated underground parking with visitor parking Located just steps from Bank Street, Elgin, Lansdowne Park, and the Rideau Canal, with Starbucks, Shoppers Drug Mart, and LCBO right downstairs, this is urban living at its finest. Pets are welcome (with a few restrictions), and the unit includes one indoor parking space and a convenient storage locker. Furniture is available for purchase directly from the seller. (id:19720)
RE/MAX Hallmark Realty Group
6-8 Market Square
Perth, Ontario
Excellent opportunity to own a Fourplex investment property within the Historic District of the charming town of Perth! 6-8 Market Square is in the heart of Perth next to the beautiful and breathtaking Stewart Park and just off Gore Street being the main high street! The location of this property is absolutely amazing...tenants can enjoy walking to shops, cafes, restaurants, churches and all the wonderful markets, festivals and activities the town enjoys during the year. The house consists of 2 upper 2 bedroom Units and 2 lower 2 bedroom Units and has been well maintained and managed over the years. Updates vary in each unit. All four units are very nicely kept by the 4 Excellent tenants and are similar and spacious in design featuring 2 bedrooms, generous living, dining and kitchen space, a 4 piece main bathroom and interior storage space. They share a common laundry area with interior access from each unit. There are 4 parking spaces adjacent to the building. The property represents a unique and rare opportunity within one of the most beautiful towns in Ontario. Perth is known for its historic charm, stone buildings, military history and the pretty Tay River which flows through town connecting to the Rideau Canal UNESCO World Heritage Site! This is an investment property with a good CAP rate not to be overlooked! Metal roof approx. 2013. Windows updated over the years. 48 hour irrevocable on all Offers. (id:19720)
RE/MAX Affiliates Realty Ltd.
3012 County 21 Road
Edwardsburgh/cardinal, Ontario
Calling all Investors and Multi-Generational Families, escape to the countryside with this exceptional rural property in the beautiful town of Spencerville, offering space, privacy, and versatility! Situated on a peaceful and picturesque oversized parcel, this is the definition of a unicorn property with 3 separate living units, which include a spacious main residence, a private in-law suite and a fully equipped secondary dwelling unit (SDU). The massive detached garage and workshop is perfect for small business owners or hobbyists.The main home boasts a warm and welcoming layout with 3 bedrooms and 2 full bathrooms, featuring a comfortable living area, updated kitchen, and large windows. Attached to the main home is a thoughtfully designed in-law suite with its own private entrance, kitchenette, laundry, and studio-style living area, ideal for multigenerational living or rental income. The separate SDU offers even more flexibility with a full kitchen, bathroom, laundry, 2 bedrooms + den, and living space, perfect for Airbnb, long-term rental opportunity, or a private home office. Car enthusiasts and tradespeople will love the oversized detached garage/workshop, offering a separate 200 AMP service, insulated with high ceilings and ample storage for tools, equipment, or recreational vehicles. Whether you're looking for income potential, multigenerational flexibility, or just a quiet retreat with room to grow this property has it all! 15 mins to Kemptville, 30 mins to Brockville and less than an hour to Ottawa, don't miss this rare opportunity to own a multi-faceted rural escape. (id:19720)
Engel & Volkers Ottawa
304 - 1035 Bank Street
Ottawa, Ontario
Welcome to your bright, open and modern 1 Bedroom + 1 Bathroom condo at The Rideau in the heart of Glebe / Lansdowne. Nine ft. floor to ceiling windows light up the open concept living room and kitchen which is fully equipped with granite counters and ample storage. The new washer and dryer provides in-unit laundry. Hardwood floors, extended countertop makes the condo a space for easy entertainment. Step onto the large oversized (approx. 200 sq. ft.) private balcony with gas BBQ and water hookups. Living on the 3rd floor gives you easy access to the 3rd floor Canal Terrace which can cater to family / friend get togethers; both an indoor and outdoor space with numerous gas BBQs, patio lounge seating, dining tables, and gas fireplace overlooking the Rideau Canal. The 3rd floor condo also provides easy access to your 2nd floor storage locker and fitness gym. The Rideau provides: 12-hour concierge service, a fitness center and a guest suite for visitors. Entertain in style with the three party rooms (Stadium Sports Box, Dining Room & Kitchen, Lounge) all overlooking TD Place stadium watch the Ottawa Red Blacks and Atlético Ottawa or walk over to watch the Ottawa 67s, and Ottawa Charge hockey! Enjoy all the notable restaurants, farmers markets, festivals, shops, walking the Rideau Canal, VIP Cineplex etc. Explore all the walkways and bike paths all at your doorstep. Parking is available for purchase separately. (id:19720)
Grape Vine Realty Inc.
405 - 445 Laurier Avenue W
Ottawa, Ontario
STILL RENTING? THIS UNIT CAN BE PURCHASED WITH A BUYER BONUS OF $2500 ON CLOSING. OPEN HOUSE -WED. OCT. 8 2025 11AM-1PM .Welcome to The Pinnacle-an impeccably maintained, modern executive 1-bedroom condo in the heart of downtown Ottawa, offering the perfect blend of comfort, style, and unbeatable location. This bright east-facing unit is filled with natural light and features a private (east facing) balcony, ideal for your morning coffee or relaxing evenings. Inside, enjoy a smart, open layout with gleaming hardwood floors in the living areas, ceramic tile in the kitchen and bathroom, and high-quality wide-board laminate in the generously sized bedroom that easily fits a king-size bed. The sleek kitchen boasts stainless steel appliances, granite countertops, a ceramic tile backsplash, and ample cabinetry. Other highlights include high ceilings, expansive windows, in-unit laundry, and one underground parking space. Built in 2007, this well-managed building offers a stylish lounge/party room and secure underground parking. Condo fees include A/C costs, providing year-round comfort and peace of mind. Located just steps from the vibrant Sparks Street Promenade, you'll enjoy easy access to fine dining, boutique shopping, cultural venues, and the LRT making it perfect for professionals, students, or anyone seeking downtown convenience. Whether you're working in the core or commuting to the University of Ottawa or Carleton University, this location simply can't be beat. Don't miss this opportunity to own a stylish and functional condo in one of Ottawa's most desirable locations book your showing today! (id:19720)
RE/MAX Hallmark Realty Group
57 Nighthawk Crescent Crescent
Ottawa, Ontario
Welcome to the serene community of Pine Meadows Estates adult-lifestyle living in Bridlewood. The first impression of this exquisite neighbourhood is the noticeable pride, beauty and care displayed with every home owner. These are coveted freehold homes surrounded by walking trails, mature gardens, beauty and tranquility. The main floor opens to an open concept style with kitchen featuring kitchen island, vaulted ceilings, oak cabinetry and stainless steel appliances. The living room is a cozy sun-filled space to cuddle up in front of your fireplace and overlooks your backyard patio through windows and patio door adorned with stylist California shutters. The main level is complimented with generous primary bedroom w/4pce ensuite, 2nd bedroom/office, additional 4pce main bathroom and main level laundry. Descent to the lower level you will find an extensive Recreation space with newly laid flooring 2019, additional 3rd bedroom (flooring 2023) complete with walk-in closet and additional 3pce bathroom. Well appointed barn doors open to an extensive storage space off the Recreation Room. The backyard is an oasis retreat with slab stone patio framed with beautiful low maintenance gardens. Main floor has been freshly painted Nov 2024, Furnace & A/C 2016, Roof approx. 2014, $300/year annual association fee includes Pine Meadows community centre that hosts a variety of activities for residents such as breakfast club, bridge, euchre, darts, exercise. 24 hours irrevocable on all offers. Some photos virtually staged. (id:19720)
Details Realty Inc.
6 - 3785 Canyon Walk Drive
Ottawa, Ontario
3785 Canyon Walk is a spacious turn-key 2-bedroom, 2-full bath corner unit with a private entrance & no adjacent neighbours. Enjoy carefree condo living with a freehold bungalow vibe offering the best of both worlds! This ~1135 sq ft (per plans) unit features a breezy open-concept main living space, principal bedroom with 3-piece ensuite and walk-in closet, second bedroom; full family bath. Tasteful fixtures & finishes in a neutral palette, easy care hardwood & tile flooring, convenient parking at the unit entrance, plus visitor parking and bike storage also included. Residents value a newer community surrounded by all needs & wants, including excellent schools, shops, transit, outdoor recreation, & efficient access to Riverside South, the neighbouring community of Barrhaven (across Vimy Memorial Bridge) & within minutes to the charming village of Manotick. Ideal access to the LRT, busses, schools, playgrounds, golf & the airport. Well suited for busy professionals, first-time buyers, downsizers & snowbirds alike. Call to view! (id:19720)
Coldwell Banker Sarazen Realty
A - 203 Teskey Street
Mississippi Mills, Ontario
Welcome to modern living at its finest, in the heart of historic Almonte! This newly built, upper-level 3 bed, 2 bath luxury unit with parking offers the perfect blend of comfort, convenience, and style. Step inside and you'll be greeted by a bright open-concept living and dining area, filled with natural light from the oversized windows. The chefs kitchen is designed for both function and flair, featuring granite countertops, an expansive island, stainless steel appliances, and sleek vinyl plank flooring throughout. The spacious primary suite includes a walk-in closet and a private 3-piece en-suite, while two additional bedrooms provide plenty of room for family, guests, or a home office. A full 3-piece bathroom, in-unit laundry, and a private balcony add to the everyday ease and enjoyment. Tucked close to schools, parks, walking trails, and all the amenities you could ask for, this home truly combines luxury and convenience in one unbeatable package. Come fall in love with everything Almonte has to offer. (id:19720)
Royal LePage Team Realty Adam Mills
2014 Berne Street
Russell, Ontario
Available December 1st | Water Included! Welcome to your next home in the highly sought-after community of Embrun! This beautifully maintained SACA Homes property offers the perfect blend of style, comfort, and convenience ideal for families or professionals seeking a peaceful yet connected lifestyle. Step inside to a welcoming entrance that leads to a bright open-concept main floor, filled with natural light from large windows. The spacious kitchen features patio doors that open directly onto the fully fenced backyard oasis complete with a stunning deck and gazebo, perfect for entertaining or relaxing year-round. Upstairs, the home boasts a primary bedroom retreat featuring a generous walk-in closet and a private ensuite bath. Two additional well-sized bedrooms, a full bathroom, and convenient second-floor laundry complete this functional and stylish level. Tastefully finished in warm, neutral tones throughout, this home offers a welcoming and comfortable atmosphere. Located in an established family-friendly neighbourhood, you'll enjoy proximity to schools, parks, shopping, and all the amenities Embrun has to offer. Rental application, Credit check, ID and pay stubs required, Rental application, Credit check, ID and pay stubs required (id:19720)
Exp Realty
32 Code Crescent
Carleton Place, Ontario
A rare opportunity in the heart of Carleton Place! Just minutes to Highway 7, for an easy commute to Ottawa and within walking distance to schools, parks, the river, and all the charm this vibrant town has to offer. This townhome stands out with its unique walk-out basement leading to a private backyard, something you don't often find. Inside, pride of ownership shines throughout. The open-concept main floor boasts a spacious kitchen, perfect for gathering with family or entertaining friends. Upstairs you'll find three inviting bedrooms, including a generous primary suite ready to become your own personal retreat. The finished basement offers additional space for recreation, playroom or a space that suites your families needs. Welcome to 32 Code Crescent, where convenience meets comfort. (id:19720)
RE/MAX Affiliates Realty Ltd.


