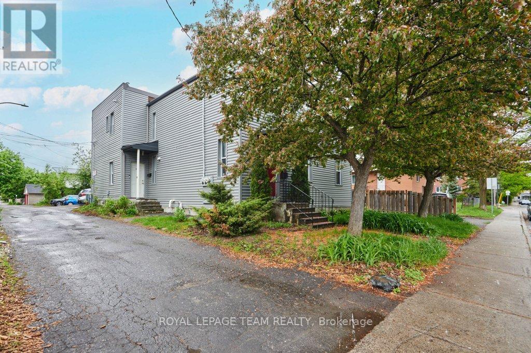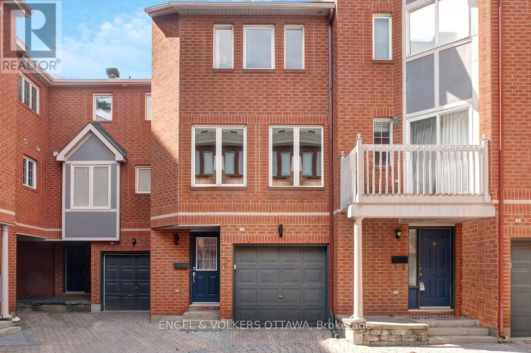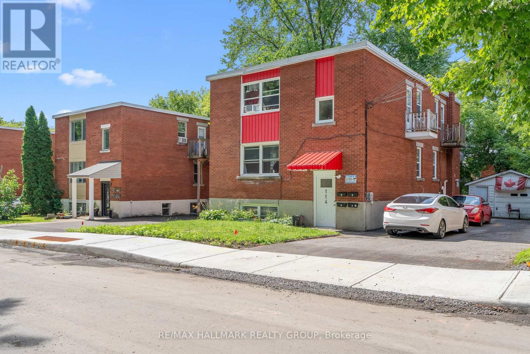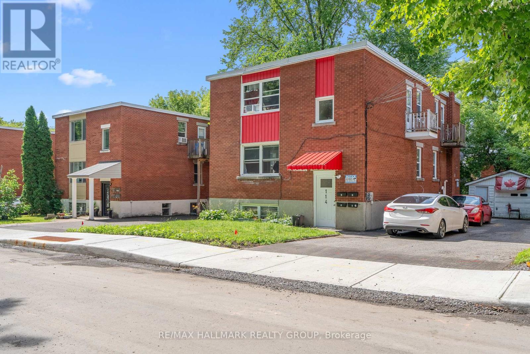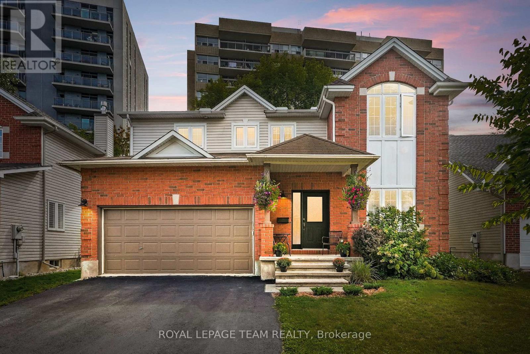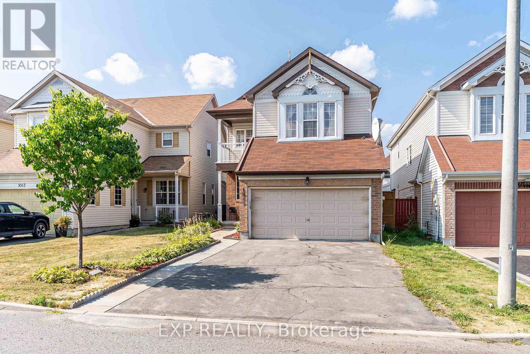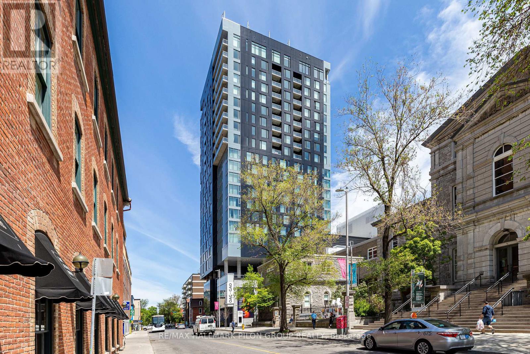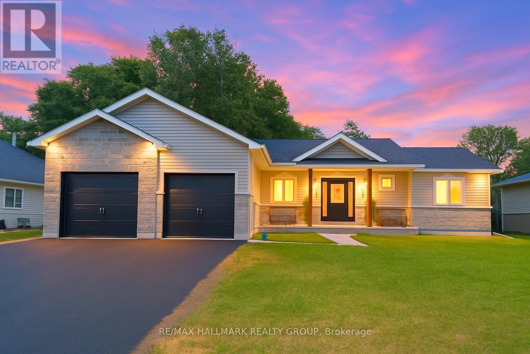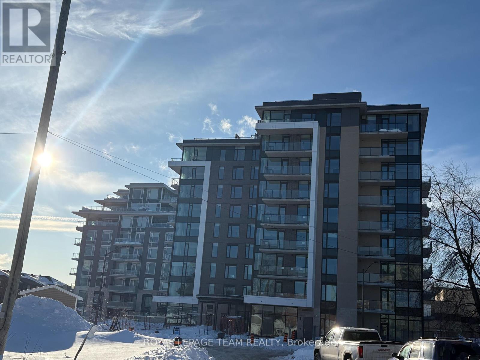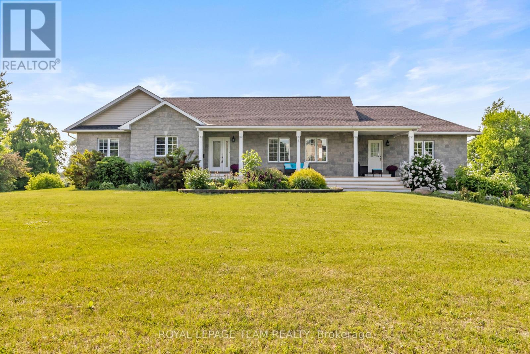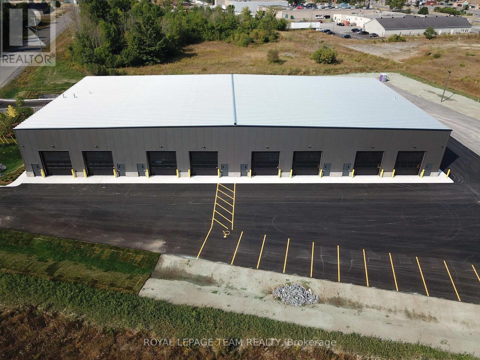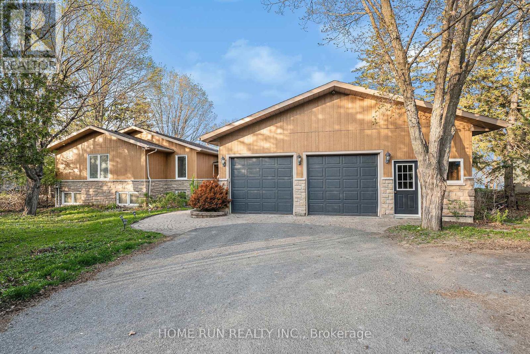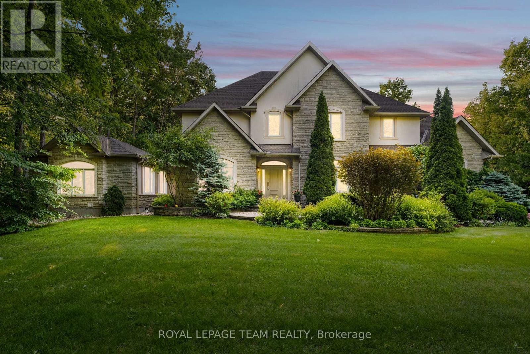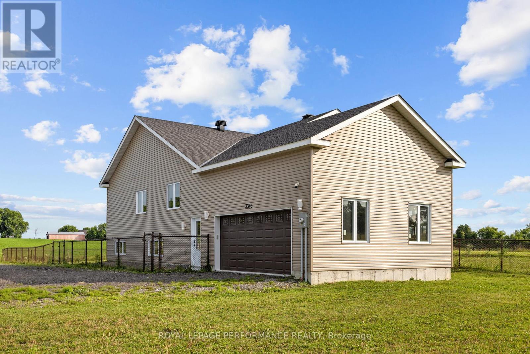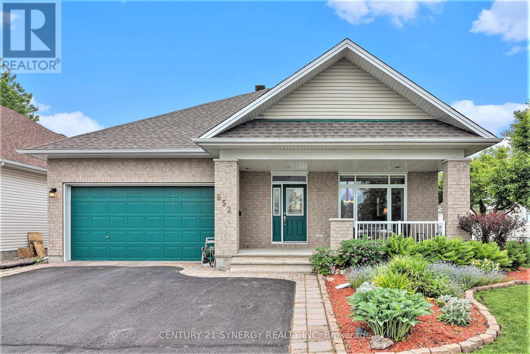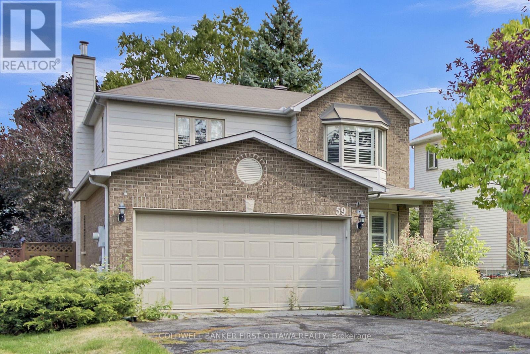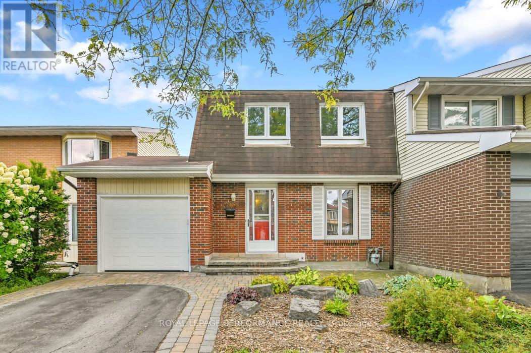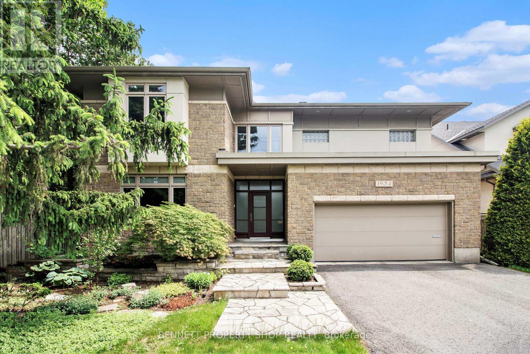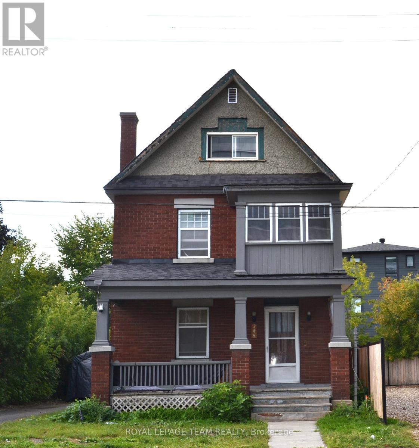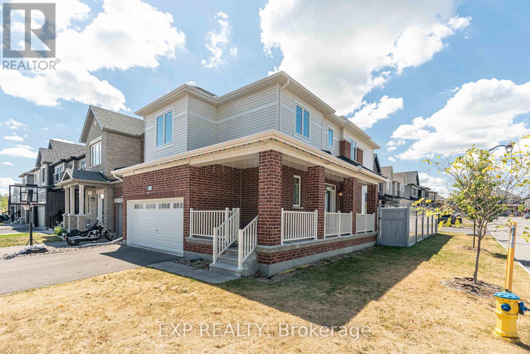Ottawa Listings
62 Laurel Street
Ottawa, Ontario
Welcome to 62 Laurel Street, a well-maintained triplex in the heart of Ottawa's sought-after Hintonburg neighbourhood. This solid investment property features two spacious updated three-bedroom units and one one-bedroom plus den unit. All hardwood, offering modern appeal and easy maintenance. Each unit is bright, functional, and has a storage locker - current tenants are excellent long term tenants. Located close to schools, transit, shopping, and downtown amenities, this property has been well maintained and updated. Ideal for investors or live-in landlords! ***Please note to insure tenant privacy no interior photos have been taken. Please find photos from the designer of the bathroom and kitchen and floor plans for your consideration. (id:19720)
Royal LePage Team Realty
6 Stockport Private
Ottawa, Ontario
Located in a private court in the heart of Centretown, you'll find 6 Stockport Pvt. Nearly 1300sqft of living space in this charming 2-bed, 2-bath townhome. Known as one of Ottawa's most vibrant and walkable neighbourhoods, you're steps from the shops, cafés, and restaurants along Bank St. and a quick commute for anyone working in the downtown core. Ideal for first-time buyers, young professionals, or even downsizers looking to enjoy this urban lifestyle. The first floor features a versatile den, ideal for a home office, workout space, or tv room, with a door that leads to your west facing yard. On the second level, you'll find a bright, open-concept kitchen with a large peninsula and ample storage space. Hardwood flooring flows through the dining and living area, as you benefit from both east and west exposure, making this a warm and inviting space. Upstairs offers two generously sized bedrooms as well as a renovated bathroom with a walk-in shower and modern finishes. Enjoy the convenience of an attached garage, in unit laundry, basement storage, and rare private outdoor space - perfect for summer BBQs or entertaining. With its unbeatable location, thoughtful design, and functional floorplan, this is low maintenance living at its finest. (id:19720)
Engel & Volkers Ottawa
11590 County 43 Road
North Dundas, Ontario
Charming 4-bedroom home on nearly an acre. Nestled on a spacious, private lot with no rear neighbours, this charming two-storey home offers the perfect blend of comfort, character, and convenience. Step inside to a bright, welcoming main floor featuring a large kitchen ideal for family meals. The living room boasts wide plank hardwood floors and a cozy propane fireplace, creating a warm and inviting atmosphere. From here, walk into a delightful 3-season room, the perfect spot to relax with your morning coffee or unwind after a long day. The main level also includes a full bathroom and convenient laundry area, adding to the home's practicality. Upstairs, you'll find four comfortable bedrooms, offering plenty of space for family, guests, or a home office. With 200-amp electrical service and sitting on nearly an acre of land, this property provides privacy, space, and peace of mind. Located just 5 minutes from Winchester, 18 minutes to Kemptville and 35 minutes to Ottawa, you'll enjoy easy access to local shops, schools, and amenities while still savoring the tranquility of country living. (id:19720)
Royal LePage Team Realty
114 Lebrun Street
Ottawa, Ontario
Purpose Built FOURPLEX Investment All Brick Building with a 5.7% Cap Rate! Fully rented with all tenants paying their own Hydro. The building features a well-balanced unit mix: 3-Bedroom, 2-Bedroom, 1-Bedroom, and Bachelor! All Apartments have a Full Kitchen with 1 Full Bathroom. Shared Laundry space along with a large driveway that can fit up to 6+ Cars! A Detached Garage for extra storage along with a shared Backyard. Located quietly in Vanier across Richelieu Vanier Park with new Sidewalks and close to Corner Stores, Grocery Stores, Transit, Parks and minutes to Downtown. Owner pays Heat, Water/Sewer and Common Hydro. Renovated Unit 2 in 2024, LVP Front Stairs 2024, Natural Gas Furnace 2022, Front Door 2024, Multiple Windows 2024 & 2025, All Electric Hot Water Tanks Owned. 5 Hydro Meters, 1 Gas Meter. This is an income-producing property in a desirable and growing area. Complete financials and details are available. BOOK YOUR SHOWING TODAY! Interior Photos are prior to tenants occupancy* (id:19720)
RE/MAX Hallmark Realty Group
114 Lebrun Street
Ottawa, Ontario
Purpose Built FOURPLEX Investment All Brick Building with a 5.7% Cap Rate! Fully rented with all tenants paying their own Hydro. The building features a well-balanced unit mix: 3-Bedroom, 2-Bedroom, 1-Bedroom, and Bachelor! All Apartments have a Full Kitchen with 1 Full Bathroom. Shared Laundry space along with a large driveway that can fit up to 6+ Cars! A Detached Garage for extra storage along with a shared Backyard. Located quietly in Vanier across Richelieu Vanier Park with new Sidewalks and close to Corner Stores, Grocery Stores, Transit, Parks and minutes to Downtown. Owner pays Heat, Water/Sewer and Common Hydro. Renovated Unit 2 in 2024, LVP Front Stairs 2024, Natural Gas Furnace 2022, Front Door 2024, Multiple Windows 2024 & 2025, All Electric Hot Water Tanks Owned. 5 Hydro Meters, 1 Gas Meter. This is an income-producing property in a desirable and growing area. Complete financials and details are available. BOOK YOUR SHOWING TODAY! Interior Photos are prior to tenants occupancy* (id:19720)
RE/MAX Hallmark Realty Group
2122 Saunders Avenue
Ottawa, Ontario
Discover this approximately 2,200 square foot residence perfectly situated in one of the city's most desirable neighbourhoods. Steps from the Ottawa River, Kichi Zibi Mikan Parkway, and scenic trails, this home offers an unbeatable lifestyle. Walk or bike to Westboro and Britannia Beach, or reach downtown in just 15 minutes. Sherbourne O-Train station only 200 metres away and easy access to the Queensway, commuting couldn't be simpler. Main features, 4 bedrooms, 2.5 bathrooms, 9 ft. smooth ceilings on the main floor with open-concept design. Hardwood flooring throughout (Kempas exotic) with slate tile accents. Gas fireplace, oversized windows, and a large porch for natural light and charm. Gourmet kitchen with quartzite island, quartz counters, walk-in pantry with coffee counter, gas appliances, and deep prep sink and custom banquet seating. Main floor also offers a family room/den or home office. Expansive primary suite with cathedral ceiling, walk-in closet, and spa-like ensuite featuring a large tub and jet shower. Renovated main bath (2023) Convenient second-floor laundry room with sink and storage. Lower level with full 4-piece bath rough-in, offering endless customization options. Recently added patio, gazebo (2023), and fenced backyard (2023). Rarely offered, double-car garage with insulated door. Comfort furnace and AC (2023) freshly painted interior (2025) New carpet upstairs Aug, 2025). Gas hookups for stove, dryer, and BBQ. Perfect for families and professionals seeking space, style, and convenience in a prime location.Top-rated schools: Nepean HS, Broadview PS, Woodroffe PS, Our Lady of Fatima. Don't miss out on this home. (id:19720)
Royal LePage Team Realty
405 - 224 Lyon Street N
Ottawa, Ontario
Live in the heart of downtown Ottawa at The Gotham! This modern, smoke-free building is ideally located within walking distance to the ByWard Market, Parliament, Little Italy, LeBreton Flats, Chinatown, and just one block from transit.This furnished 1-bedroom, 1-bathroom condo offers 436 sq. ft. of bright and functional living space. The south-facing floor-to-ceiling windows flood the unit with natural light and provide an unobstructed view of Ottawa from the 4th floor. Enjoy open-concept living with hardwood flooring throughout, a sleek designer kitchen with quartz countertops, high-gloss cabinetry, stainless steel appliances, and a full-size gas stoveperfect for those who love to cook. The living area extends to a 64 sq. ft. private balcony with a gas BBQ hookup, making it an ideal spot to relax and unwind. The spacious bedroom features a double bed and closet while the modern 3-piece bathroom includes a glass-enclosed tiled shower. Additional highlights: Furnished with everything you need to move right in. The sofa - bed in the living room can sleep 2 guests. Concierge and professional management for your convenience. Clean, stylish, and well-maintained building. Asking rent: $2,000/month + hydro. This condo offers modern comfort, incredible views, and a central location. (id:19720)
Century 21 Synergy Realty Inc
1049 Fieldfair Way
Ottawa, Ontario
Welcome to this stunning Rosemere model home built by Phoenix Homes. Nestled in the desirable Orleans community, this home offers a perfect blend of luxury and functionality, complemented by an excellent location with convenient access to local amenities. Step inside to an open concept design, that offers a bright and airy living/dining area with plenty of room for family gatherings. The gourmet kitchen includes a breakfast area, pantry, as well as a large family room. The second floor offers a laundry room, 4 large bedrooms with a walk out balcony, spacious ensuite, walk in closet and full second bathroom. Enjoy the beautifully landscaped low maintenance backyard to relax and entertain family and friends. Located minutes to parks, scenic trails, schools restaurants, transit, the beach, this home is designed with thoughtful details and ample space, all within a prime Orleans location. Schedule your private viewing today! (id:19720)
Exp Realty
3192 Bannon Way
Ottawa, Ontario
Welcome to the Heart of Blossom Park!This charming 3-bedroom, 2-bathroom townhouse condo offers the perfect blend of space, comfort, and convenience in a family-friendly neighbourhood.Step inside to a tiled entranceway that leads into a bright and inviting living roomperfect for relaxing or entertaining. The separate dining area provides ample space for family meals, while the eat-in kitchen features plenty of counter and cupboard space, ideal for busy households.Upstairs, you'll find three well-sized bedrooms, including a spacious primary with a wall-to-wall closet, and a 4-piece bath with an easy-to-maintain shower surround.The fully finished basement adds incredible value with a large rec room and bar area, a 3-piece bathroom with stand-up shower, laundry room, den, and ample storage.Located in a sought-after, walkable area just steps to parks, schools, groceries, eateries, and public transit, this home offers comfortable living in a convenient location.Dont miss this opportunity to own in Blossom Park book your showing today! (id:19720)
RE/MAX Affiliates Realty Ltd.
2305 - 20 Daly Avenue
Ottawa, Ontario
Introducing Art Haus unit 2305, a modern yet sophisticated 2 bedroom 2 bath Penthouse by DevMcGill. Located in the heart of the nation's capital and just steps from the historic Byward Market. The condo is perfectly situated to take advantage of the best Ottawa has to offer year-round. Features include: 10-foot ceilings, engineered hardwood and tile throughout, smooth finish ceilings with cement accents, custom kitchen with quartz countertops, large primary bedroom with huge walk-in closet, a spacious balcony, floor-to-ceiling windows with stunning panoramic city views, and an open layout that is perfect for entertaining. The building features a private lobby, exercise room, party room, rooftop terrace with outdoor fireplace, art gallery cafe, and the Le Germain Hotel and Restaurant. Art Haus is a true masterclass in architecture, design and livability that is a unique offering in the Ottawa market. One underground Tandem Parking space, and storage locker included. CREDIT REPORT, OREB APPLICATION, AND REFERENCES REQUIRED WITH ALL OFFERS TO LEASE. (id:19720)
RE/MAX Hallmark Pilon Group Realty
1077 Shearer Drive
Brockville, Ontario
Welcome to 1077 Shearer Drive, nestled in Brockville's sought-after Bridlewood subdivision. This upscale bungalow is set on a spacious double lot with no rear neighbours. As you step inside, youll be drawn to the stunning open-concept living & dining area, featuring soaring vaulted ceilings and a cozy gas fireplace framed by built-in cabinetry. The kitchen is a modern masterpiece with moody cabinetry, black quartz countertops, & a functional eat-at peninsula. Conveniently, the mudroom doubles as your laundry room & provides access to the true 2 car garage. The main floor offers a spacious primary suite with 3pc ensuite & walk-in closet, along with 2 more generously-sized bedrooms, & 4-piece bathroom. Head downstairs to a spacious rec room with room for a pool table, an office space, a bedroom, & a rough-in for a future bathroom. Step outside to your own retreat featuring an above-ground pool. Dont miss the chance to make this stunning property your own! **DRIVEWAY IS FRESHLY PAVED!!** (id:19720)
RE/MAX Hallmark Realty Group
306 - 360 Deschatelets Avenue
Ottawa, Ontario
Experience modern luxury in this spacious 824 sq. ft. two-bedroom, two-bathroom condo perfect for professionals, downsizers, or anyone seeking a stylish urban retreat. As an end unit, this home is bathed in natural light, with large windows offering stunning, unobstructed views. The open-concept living, dining, and kitchen area is designed for seamless flow, maximizing both space and brightness. The dream kitchen boasts sleek quartz countertops, ample drawer storage, and high-end finishes, blending elegance with functionality. The primary bedroom features a private ensuite bath, while the second bedroom is perfect for guests, a home office, or a personal retreat. Step out onto the expansive 78 sq. ft. balcony to unwind and take in the views. This unit includes a premium parking spot, a locker, and bicycle storage for added convenience. Residents enjoy top-tier amenities, including a rooftop terrace, a fully equipped gym, a car wash, and a dedicated bike storage area. Nestled between two of Ottawa's most picturesque waterways, this prime location offers easy access to shopping, dining, and outdoor recreation and is just steps from public transit. (id:19720)
Royal LePage Team Realty
5705 Lombardy Drive
Ottawa, Ontario
BUNGALOW WITH WALKOUT BASEMENT! High Ceilings, Self-Contained Office, and Nearly 2 Acres of Land. Welcome to 5705 Lombardy Drive, a rare find that offers the perfect blend of space, functionality, and flexibility. Set on nearly 2 acres in a peaceful, upscale community, this massive bungalow features over 3,500 sq ft of finished living space, high ceilings on the main level and a full walkout basement. A standout feature is the self-contained professional office space with a separate entrance and its own 2-piece bath perfect for working from home professionals, entrepreneurs, or multi-generational families. The main level features 3 spacious bedrooms, 2.5 bathrooms, including a 4-piece en-suite, and an open-concept layout with a generous kitchen, dining area, and living space. Enjoy direct access to a large raised deck with scenic views, perfect for entertaining or relaxing. The fully finished walkout basement offers 2 additional bedrooms, a second kitchen, a full bathroom, and an expansive recreation area with a separate entrance, making it perfect for rental income or an in-law suite. Additional features include a double garage, parking for over 10 vehicles, and a peaceful location just minutes away from major amenities, golf courses, and city access. This home is more than a place to live. It's a lifestyle upgrade with incredible potential. (id:19720)
Royal LePage Team Realty
340 Frank Davis Street
Mississippi Mills, Ontario
Discover brand new INDUSTRIAL/FLEX/OFFICE WAREHOUSE bays for lease at Mississippi's Mills Business Park. With flexible unit sizes ranging from 5,000 SF to 20,000 SF and a soaring 24-foot ceiling height, these modern spaces can be tailored to your business needs with custom tenant improvements prior to occupancy. The property features up to 4 units, a secure fenced area perfect for storing contractors' equipment. This is an exceptional opportunity for light industrial operations, warehousing, office warehouses, retail and creative flex spaces in a thriving business community. E1 Zoning allows for including but not limited to: retail, office, medical, labs, warehousing, gym, contractor storage, printing facilities, mezzanine space could be an option. Possession as soon as possible. Min divisible area 5000 SF, up to 20,000 SF. (id:19720)
Royal LePage Team Realty
2840 Barlow Crescent
Ottawa, Ontario
Waterfront Bungalow beach house located on the prestigious Barlow street. The heart of the home features an open concept living room, dining area and kitchen, thoughtfully newly layout to take full advantage of the spectacular surroundings. Expansive windows flood the whole space with nature light and provide panoramic views, making every moment -whether you are cooking or relaxing, feel connected to the stunning outdoor landscape. In addition to the main living areas, the home includes a spacious bonus room currently used as an office. With large windows, private access to backyard and beautiful views, this versatile space can be easily converted into a lovely guest room. Primary bedroom with cheater bathroom plus another 3 good size bedrooms all located on main floor, offering easy living with few stairs to navigate. Large rec room and laundry in basement. Oversized 2.5 car garage. The tranquility backyard by Ottawa River offers play structure, firepits, lighting, seating and mature bushes. Hot tub "As Is" (id:19720)
Home Run Realty Inc.
6005 Earlscourt Crescent
Ottawa, Ontario
Gated country estate, Rockcrest Manor. Easy access to downtown and the airport. Situated on a 2.11-acre estate lot in Manotick's Rideau Forest, this exceptional property embodies refined living. Enveloped by mature trees and thoughtfully landscaped grounds, it offers a rare blend of privacy, elegance, and natural beauty. The home's bright and expansive interior features timeless architectural details, including soaring ceilings, clerestory windows, hardwood floors, recessed lighting, and crown mouldings. The flowing layout on the main level is perfect for both family living and entertaining, with large windows that invite natural light. On the second level, four generously sized bedrooms include a distinguished primary suite with dual walk-in closets and a luxurious ensuite. The finished lower level offers additional living space to enjoy. The dedicated indoor pool has sealed access from the main home. Enjoy year round for aqua fitness, hydro therapy, relaxation and family fun. The exterior is equally impressive, blending landscaping and hardscaping within a peaceful woodland setting. Interlock stone walkways and patios provide elegant outdoor spaces for relaxation and entertaining, while meandering paths lead to a tranquil stone-edged pond, gardens, gazebos, and a greenhouse, creating a serene retreat. Additional features include a storage outbuilding, a detached garage that is ideal for a workshop, and an attached three-car garage. Located just moments from boutique shops, restaurants, and cafés of the charming village of Manotick, this remarkable property strikes the perfect balance of luxury and convenience. (id:19720)
Royal LePage Team Realty
3348 Bureau Road
North Glengarry, Ontario
Welcome to 3348 Bureau Road, Alexandria - Country living at its finest! This stunning custom-built bungalow, completed in2023, sits on a spacious 0.88-acre lot with a fully fenced, lush green backyard -perfect for the growing families, and entertaining. Step inside to soaring cathedral ceilings and a cozy fireplace that anchor the open-concept living, dining, and kitchen area. The kitchen is a chefs dream, featuring countertops, a large island, ample cabinetry, and a walk-in pantry. The main floor offers 2generously sized bedrooms and 2 full bathrooms, including a luxurious primary suite complete with dual walk-in closets and a spa-like ensuite with absolutely stunning finishes. The unfinished basement features a plumbing rough-in and direct separate access - ideal for creating an in-law suite, or your own custom space. Enjoy the oversized garage, high-end finishes throughout, and a covered rear deck that opens to a private, expansive backyard. Don't miss your chance to own this exceptional home that combines modern luxury with peaceful country charm! (id:19720)
Royal LePage Performance Realty
852 Swallowtail Crescent
Ottawa, Ontario
Welcome to 852 Swallowtail - your dream bungalow in the heart of the sought-after Notting Gate 55+ Adult Community! This beautifully maintained home blends comfort, style, and convenience, all just steps from the everyday amenities of Trim and Innes Road - complete with a walkable pharmacy right around the corner. Arrive through the charming covered porch or the attached two-car garage and step into a bright, open living and dining area, where large windows flood the space with natural light. At the back of the home, the stunning kitchen features a spacious island, cozy breakfast nook, and an effortless flow into the living room. With its vaulted ceilings, gas fireplace, and striking feature windows, this inviting space is perfect for hosting friends or enjoying quiet evenings in. The generous primary suite offers a private ensuite, while two additional bedrooms on the main floor provide flexibility for guests, a home office, hobby room, or gym. The fully finished basement expands your living space with a large recreation room, an additional bedroom and bathroom, ideal for movie nights, games, or visiting family. Step outside to your beautifully landscaped yard, wrapping around to the side of the home, creating a peaceful retreat for relaxing or entertaining. This charming bungalow has it all: space, comfort, and a prime location. Don't miss your chance to make 852 Swallowtail your new home (id:19720)
Century 21 Synergy Realty Inc
59 Rowe Drive
Ottawa, Ontario
Discover the potential of 59 Rowe Drive, a spacious 3-bedroom home perfectly situated near the heart of the vibrant Centrum area. With parks, trails, and highly rated schools just minutes away, this location offers the perfect balance of convenience and community.Inside, the home welcomes you with a bright and open main floor designed for entertaining, featuring a large living and dining room combination ideal for gatherings. A separate family room with a cozy gas fireplace creates the perfect spot for relaxing evenings, while the kitchen showcases timeless granite countertops and plenty of space for meal prep. The finished lower level adds even more room for recreation, a home office, or family movie nights.Offered in as-is condition, this home presents an incredible opportunity for buyers to personalize and create their dream space in one of the areas most sought-after neighbourhoods. With shopping, dining, parks, and schools all nearby, 59 Rowe Drive is ready to welcome its next chapter. No conveyance of any offers prior to 11:59pm on the 17th day of September/25. (id:19720)
Coldwell Banker First Ottawa Realty
6252 Paddler Way
Ottawa, Ontario
This lovely 3 bedroom link townhome is set in a family-friendly neighbourhood close to parks, schools, shops, the Ottawa River and just a 10 minute walk from the future Jeanne D'arc LRT station. This home showcases gleaming hardwood floors on both levels, complemented by a beautifully crafted hardwood staircase. The main level greets you with a bright and welcoming living room, perfect for relaxing or gathering with family and friends. An exclusive dining space flows seamlessly into the well-equipped kitchen, making meal preparation and entertaining a breeze. A convenient powder room and bonus side door providing direct access to the outdoors add to the functionality of this level. Upstairs, discover three generously sized bedrooms, each offering a comfortable retreat, along with a full bathroom designed for family living. The finished basement extends the living space even further with a cozy family room which is perfect for movie nights. It also offers a dedicated home office area complete with built-in shelving, cabinetry and two desks making working from home efficient and comfortable. Step outside and enjoy a backyard retreat ideal for summer days and weekend leisure. The salt water in-ground pool promises endless fun, while the mature perennials and thoughtfully designed garden beds provide beauty and charm. There is also space to grow your own vegetables as well as a handy storage shed to keep everything organized. The attached garage with through-access to the backyard adds extra ease for everyday living. Offering the perfect mix of lifestyle, location and thoughtful design, this home is ready to welcome you. 24 Hour Irrevocable (id:19720)
Royal LePage Performance Realty
1934 Lenester Avenue
Ottawa, Ontario
Nestled on an exclusive south-facing 67x153 lot in the prestigious Glabar Park, this architecturally stunning custom-built residence exudes timeless elegance and sophisticated craftsmanship. Step inside to a grand foyer, where soaring cathedral ceilings, a sculptural open-riser maple staircase, and intricately designed coffered ceilings create an atmosphere of refined luxury. The main floor's seamless flow is accentuated by gracefully curved walls and a gourmet kitchen featuring a sleek floating peninsula, perfect for both intimate gatherings and lavish entertaining. The second level, where the expansive primary suite serves as a private sanctuary, boasting a newly renovated 6-piece his-and-hers ensuite with dual private water closets, a spacious walk-in shower, a soaker tub, and two generous walk-in closets. Three additional well-appointed bedrooms and a large full bathroom complete this level, offering ample space for family or guests. The recently fully finished lower level has been meticulously transformed into a versatile retreat with plush flooring and large egress window. This sophisticated space includes a new office or potential fifth bedroom, a full bathroom, and abundant room for recreation or relaxation, all finished to the highest standards of elegance and comfort. Outside, the spacious fenced backyard offers unparalleled privacy and an expansive canvas, ideal for a future pool or bespoke outdoor oasis. Relax under the stylish pergola on the meticulously designed deck, savouring serene views of this rare and generous lot - a true gem in Glabar Park. This distinguished residence, featuring 5 bedrooms, 4 bathrooms, and a dedicated main-floor office, represents a rare opportunity to own a home of unmatched grandeur and versatility in one of the city's most coveted enclaves. (id:19720)
Bennett Property Shop Realty
20 Hazel Street
Ottawa, Ontario
Beautifully renovated and full of charm, this 3-bedroom, 2-bathroom home in coveted Old Ottawa East offers style, space, and lifestyle in equal measure. The main floor is designed for living and entertaining with open living/dining areas, a stunning kitchen with granite countertops & abundant storage, and a bright family room that opens to the deck perfect for summer BBQs and al fresco dinners.Upstairs, three comfortable bedrooms include a king-size primary, all served by a sleek updated bath. The finished lower level adds flexibility with a full bath, bonus room, separate laundry, and generous storage. The extra-deep detached garage with loft is a rare find ideal for an office, studio, gym, or games room.Here, its not just about the home its about the neighbourhood. Stroll to cafés, shops, parks, and schools, or enjoy the Rideau Canal, Ottawa U, Lansdowne, and downtown just minutes away. With greenspace, community, and convenience at your doorstep, this is modern city living with heart. (id:19720)
Engel & Volkers Ottawa
344 Mcrae Avenue
Ottawa, Ontario
Last piece of land for development on the west side of McRae. This piece of land is surrounded by a small park and high rise development to the north and a Subaru dealership to the south. Many possibilities to develop multi family/commercial usage. The zoning is GM [1576] H(15) please see City of Ottawa website for development USES. The location speaks for itself across from Farm Boy, Second Cup, and within walking distance of Real Canadian Superstore, LCBO, Restaurants, and all the shops Westboro has to offer and a stone's throw to the LRT transit system. With some work this could make a great small commercial office perfect for a lawyers office, dentist, accounting firm. See zoning for more uses. (id:19720)
Royal LePage Team Realty
309 Cloyne Crescent
Ottawa, Ontario
Available immediately, 4 bedroom corner home with double car garage in one of the best neighborhoods in Barrhaven, close to schools, parks, and Minto sports plex just perfect for families. On the main floor you'll find a big kitchen with a dinette overlooking the family room, which includes the couch. Upstairs features 4 bedrooms and 2 full modern baths. The tenant pays for utilities. (id:19720)
Exp Realty


