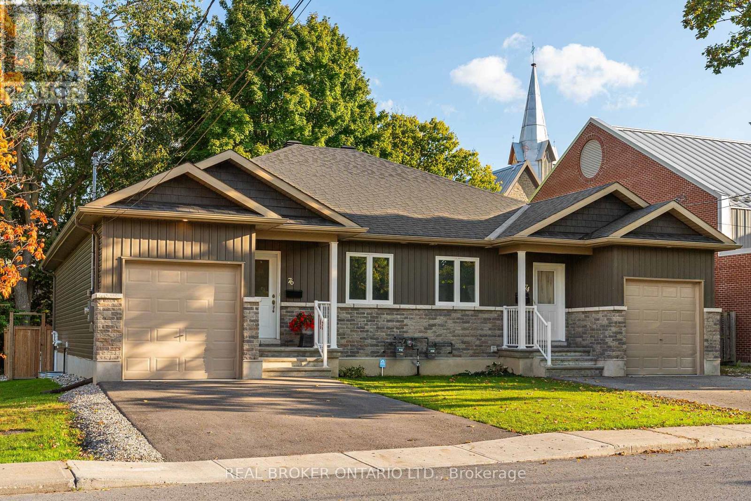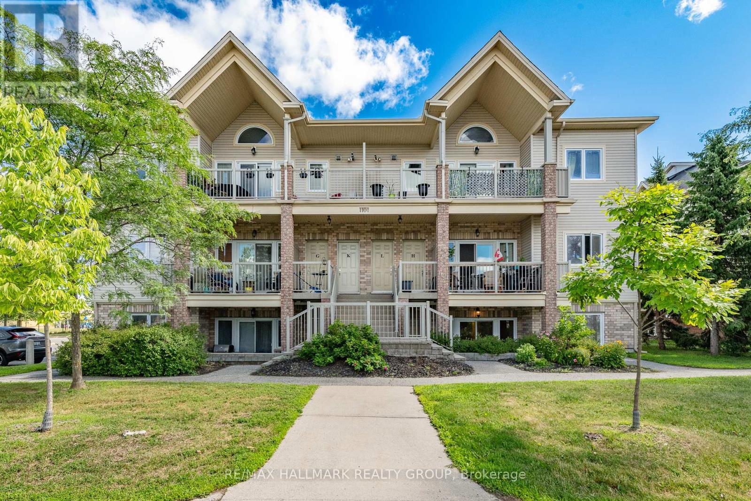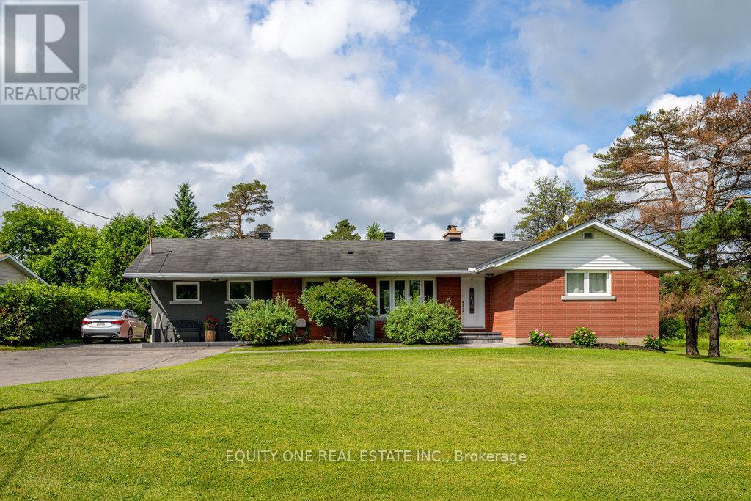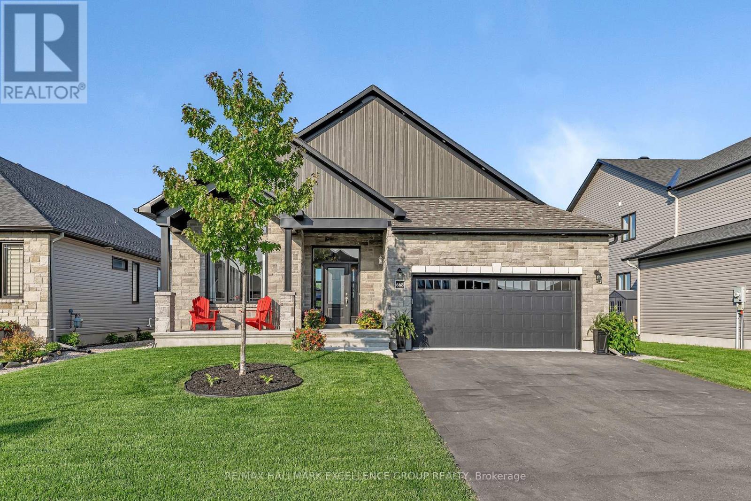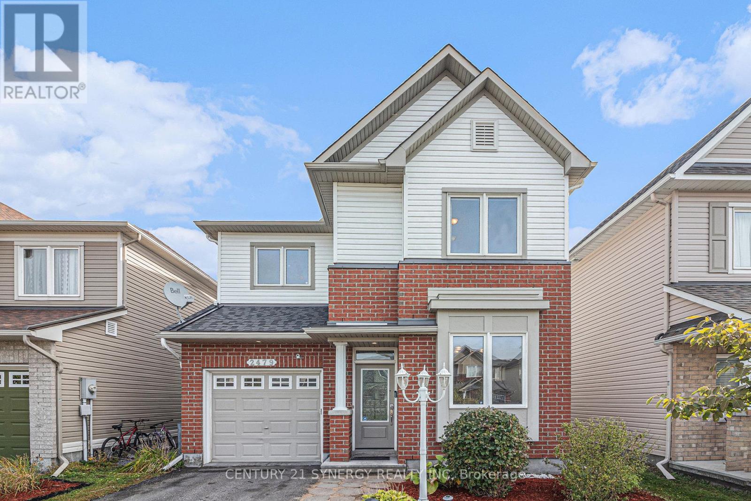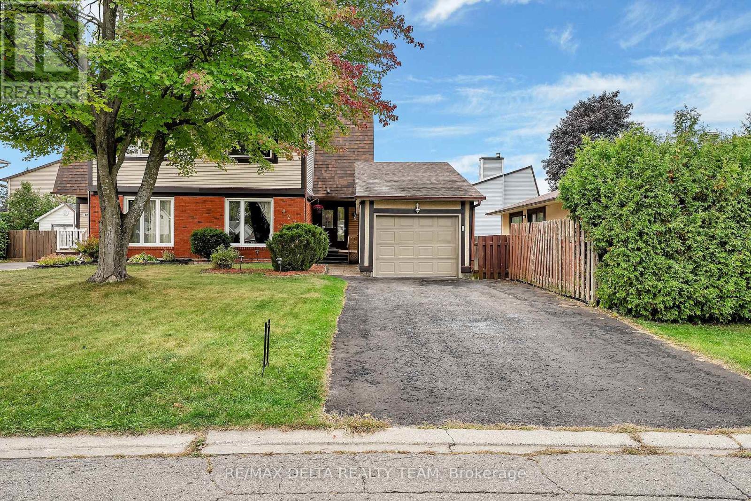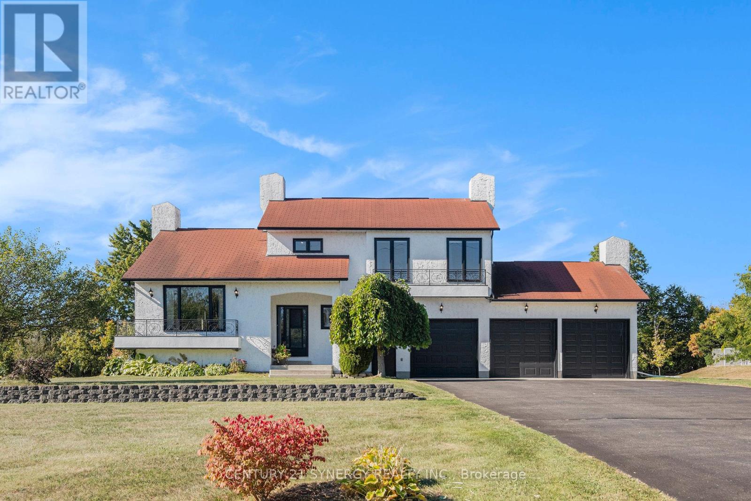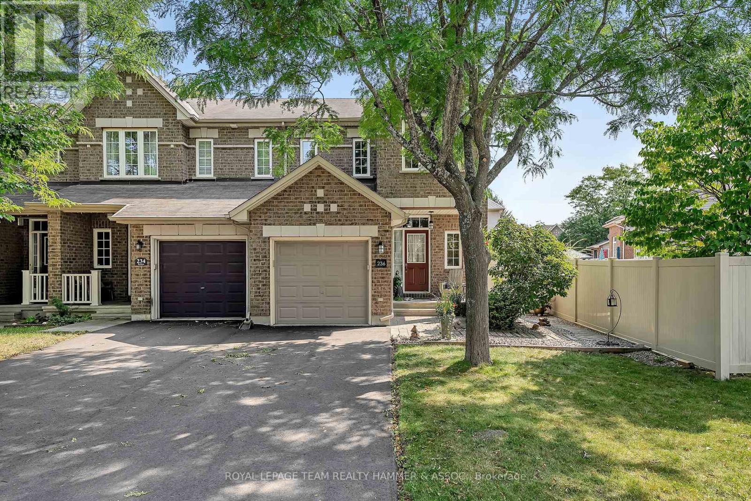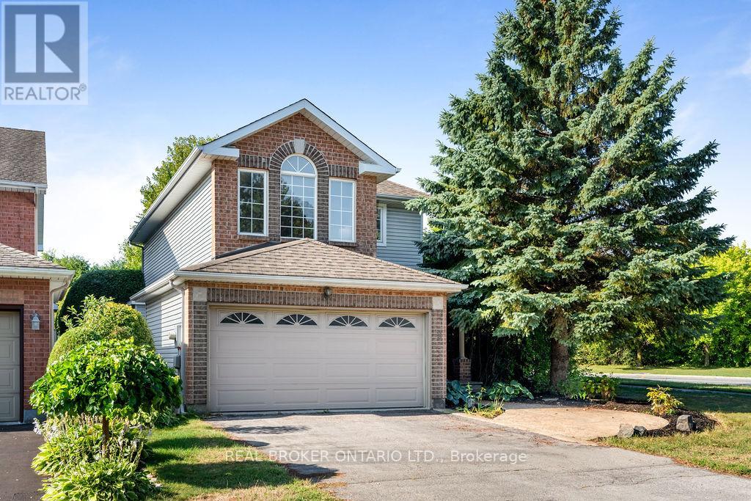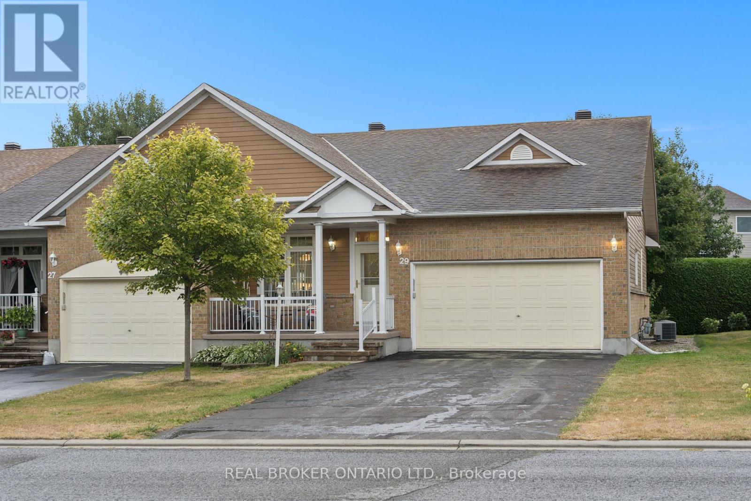Ottawa Listings
76 William Street
Carleton Place, Ontario
Welcome to this semi-detached bungalow built in 2018, offering a modern open-concept design and thoughtful features throughout. The main floor is finished with easy-to-maintain vinyl flooring, creating a seamless flow from the bright living room to the kitchen, which boasts a stylish eat-in island, classic shaker cabinets, and a timeless subway tile backsplash. The primary bedroom includes a full ensuite bath, while the second bedroom filled with natural light is perfect for family, guests, or a home office. The finished lower level provides an additional bedroom, spacious rec room and a versatile nook, ideal for a study or hobby space. Step outside through the large patio door to enjoy a fully fenced, low-maintenance yard with a deck and outdoor dining area. Nestled in a family-friendly neighbourhood surrounded by mature trees, you're just a short walk to the Mississippi River, local parks, and the OVRT trail system. Conveniently located near Carleton Places historic main street, this home offers easy access to award-winning restaurants, cozy coffee shops, and charming boutiques. (id:19720)
Real Broker Ontario Ltd.
113 Ridgefield Crescent
Ottawa, Ontario
Fantastic income property on a large 65' x 140' lot in the heart of Bells Corners! This well-maintained brick bungalow features two self-contained units generating $4,206/month ($50,472/year) in rental income. Ideal for multi-generational living or for homeowners looking to live upstairs and rent out the basement to help offset mortgage costs.The upper 3-bedroom unit includes an eat-in kitchen with white appliances, stackable washer & dryer, hardwood floors, a bright living/dining room, and a full 4-piece bath. The lower 2-bedroom suite, completed in 2020, offers laminate flooring, stainless steel appliances, washer & dryer, a 4-piece bath, and a gas fireplace. Upgrades include a 200-amp panel, vinyl windows (1992-2005), furnace and A/C (approx. 2010), and 40-year shingles (approx. 2011). The detached 1-car garage is used by the upper tenants, and the spacious driveway fits 6 cars. Enjoy the private, fenced backyard in a quiet, family-friendly neighbourhood, close to schools, shopping, parks, and OC Transpo. (id:19720)
Exp Realty
D - 1101 Stittsville Main Street
Ottawa, Ontario
Embrace the carefree lifestyle of this upscale condominium apartment offering one-level living. Four steps to the oversized porch could easily accommodate a ramp if required. Step inside an open concept living area providing flexible furniture placement. Light maple flooring throughout most of this unit. Large windows and patio doors provide an abundance of natural light and easy access to the cozy private patio. Upgraded cabinetry and lighting in the bright kitchen with a convenient breakfast bar and pantry. Additional storage is within easy access in the laundry room. The primary bedroom boasts a coffered ceiling and ample closet space. Both bedrooms are generous in size and feature hardwood flooring and large windows. Four piece main bathroom has a convenient tub/shower combination and vinyl plank flooring. Private porch will be a welcome feature; plenty of room here for a patio set & off-season storage. TWO parking spots: #16 conveniently situated on the north side of the building, and #50. Please note that the special assessment for this property has been paid by the seller. Say goodbye to outdoor maintenance and snow shovelling. Walk to restaurants, shopping, schools and parks. This property is available for immediate possession. Conveniently located and competitively priced! Seller is unaware of any pet restrictions. 24hrs for offers. (id:19720)
RE/MAX Hallmark Realty Group
4624 Albion Road
Ottawa, Ontario
Pride of ownership is evident throughout this beautifully maintained detached bungalow, perfectly situated on a large lot with no rear neighbours. Surrounded by mature trees and natural beauty, this home is a true retreat just 20 minutes from downtown Ottawa. Step inside to find pristine hardwood floors and a bright, open-concept layout. The spacious living room with charming bay windows flows seamlessly into the dining area and the oversized sunroom, a show-stopping space flooded with natural light ideal for relaxation or entertaining. A convenient powder room and patio doors off the sunroom lead to a backyard oasis complete with a wooden deck and sparkling pool.The remodelled kitchen is a standout, featuring timeless white cabinetry, sleek Quartz countertops, stainless steel appliances, and a dedicated eating area. Just a few steps away, you'll find a second powder room and a generously sized laundry room with direct access to the outdoors, perfect for busy family. On the opposite side of the home, retreat to the bedroom wing featuring three well-sized bedrooms, each with custom closets. The gleaming 3-piece bathroom boasts a glass shower and beautiful tile work, creating a spa-like feel. The finished lower level offers a spacious recreation room, an updated 3-piece bathroom, and plenty of storage space for all your needs. Outside, the backyard truly shines: a serene, private space framed by trees offering both shade and beauty. Host unforgettable gatherings in the sunroom with its own powder room and double patio doors, or simply unwind in your own peaceful escape. Located in the sought-after community of Greely, with easy access to the Bowesville O-Train station and the brand-new Hard Rock Hotel & Casino, this home offers the perfect blend of tranquil rural living and urban convenience. Don't miss your chance to experience this exceptional property & book your showing today! (id:19720)
Equity One Real Estate Inc.
668 Cobalt Street
Clarence-Rockland, Ontario
Welcome to this stunning 3+1 bedroom bungalow built by Woodfield, nestled in a quiet and newer area of Morris Village, in Rockland. This thoughtfully designed home features hardwood & ceramic flooring throughout the main level, soaring cathedral ceilings, and a beautiful two-sided gas fireplace separating the spacious living and dining rooms. The bright, modern kitchen opens to the cozy family room and includes a large island with quartz countertops which is ideal for entertaining. A second gas fireplace adds warmth & charm to this inviting space. The primary bedroom is a true retreat, complete with a luxurious 5-piece ensuite bath and walk-in closet. Downstairs, the fully finished basement offers even more living space with a 4th bedroom, large recreation room, home gym, kitchenette/wet bar area, full bath, utility room, and ample storage. Enjoy outdoor living in the fully fenced backyard featuring low-maintenance tiered composite decks, landscaped flower beds, and pipe ready irrigation. The double garage is insulated and perfect for year-round use. Ideally located within walking distance to parks and an exterior skating rink, and just a 5-minute drive to the local golf course, shops, restaurants, and other amenities. This bright, welcoming home offers exceptional comfort, space, and style... perfect for families and entertainers alike! 24 Hours Irrevocable on all offers. (id:19720)
RE/MAX Hallmark Excellence Group Realty
2479 Esprit Drive
Ottawa, Ontario
From the moment you step inside, you'll love the open and upgraded design that makes everyday living feel easy and inviting. The main floor blends the living room, dining area, and kitchen into one bright, welcoming space that's perfect for entertaining or simply enjoying family time. The showstopper? A huge centre island that anchors the kitchen, offering loads of prep space, seating for casual meals, and the perfect spot for guests to gather. At the front of the home, a flexible bonus room provides endless possibilities - a private home office, a playroom for the kids, or even a fourth bedroom for overnight visitors. This added space means your home adapts as your life does. Upstairs, three generous bedrooms await. The primary suite is a true retreat, complete with a large walk-in closet and a spa-inspired ensuite where you can unwind after a long day. The secondary bedrooms are spacious enough for kids, guests, or even a second office setup. Step outside and enjoy a backyard with no rear neighbours, backing directly onto the Avalon Trail. Imagine morning runs, evening strolls, or family bike rides that connect you to parks, the community lake, and all the best that Avalon has to offer. It's like having nature and recreation right at your doorstep. Add to that the unbeatable convenience of Orléans living with top-rated schools, everyday shops, great restaurants, and easy transit all nearby. No matter what stage of life you're in, 2479 Esprit offers the space, comfort, and community you've been searching for. Open. Upgraded. Perfectly located. This is the Avalon home you've been waiting for. (id:19720)
Century 21 Synergy Realty Inc
427 Mockingbird Drive
Ottawa, Ontario
Welcome to 427 Mockingbird Drive, a charming semi-detached home Featuring 3beds 2 baths a bright living room, dining area, and a newly renovated kitchen with granite counter tops and stainless-steel appliances (microwave, stove, dishwasher, and fridge), this home also offers upgraded bathrooms with custom showers and stone countertops, laminate flooring, central vacuum, and a single detached garage with opener plus backyard shed. Major improvements include roof (2015) with 40-year shingles, A/C, Furnace & Hot Water Tank: All owned, replaced approx 2016. A spacious rec room, laundry area, and finished basement with ample storage provide plenty of living space for the entire family. (id:19720)
RE/MAX Delta Realty Team
12 Davis Lane
Rideau Lakes, Ontario
This executive, custom-built home in desirable South Point has been beautifully maintained and features +2,000 square feet of developed living space, 3+1 bedrooms, 1.5 baths, and situated on over an acre of land. This R-2000 home offers outstanding efficiency, comfort, and quality throughout. The heart of the home is the kitchen, featuring solid oak cabinetry, built-in appliances, and moveable custom island, perfect for both everyday meals and entertaining. The formal dining room looks through the architectural opening to the bright and open living room. Enjoy the outdoors in the south-west facing backyard with composite deck, gazebo, large storage shed, garden boxes and chicken coops, with access from the cozy sitting room. Convenient main floor laundry room and 2pc guest bath complete this level. Upstairs you will find the large primary suite, two additional bedrooms, and large 4pc bath with standup shower, soaker tub and best of all, a laundry shoot down to the main floor laundry. The living spaces flow seamlessly, with floors redone in the last 5 years and plenty of natural light enhanced by newer windows, and custom pull-down blinds in all bedrooms, kitchen, and 2pc bath. Privacy film on exterior windows of the bedrooms at the rear of the home add an extra layer of privacy. The fully finished basement extends your living space with a cozy family room, a 4th bedroom, and a spacious storage/utility room. Car enthusiasts and hobbyists will love the heated and insulated 3-car garage, complete with hot and cold water hookups and three access points to outside, while the paved driveway provides plenty of parking. Never worry about power outages, as this home is wired for a generator. All of this in a highly desirable neighbourhood in country-like setting, just 3 minutes to town or 3 minutes to the golf course! 24 hours irrevocable on all offers. (id:19720)
Century 21 Synergy Realty Inc.
236 Bookton Place
Ottawa, Ontario
**Open House Sunday October 5 from 2-4PM** Welcome to this rarely available Sunnyvale end-unit townhome in the prestigious community of Riverside South. Perfectly situated on an oversized, private, landscaped lot, this 3-bedroom, 3-bathroom residence blends elegance, comfort, and functionality. Step inside the bright, spacious foyer with convenient inside access to the garage and a well-placed powder room for guests. The main level unfolds into a chef-inspired kitchen with rich cabinetry, a full walk-in pantry, and a striking island with seating-ideal for casual meals or entertaining. The open-concept dining and living areas are filled with natural light from oversized windows, with a stylish gas fireplace anchoring the space. The backyard is a private oasis, fully fenced and professionally landscaped, offering rare outdoor living space in the city. Perfect for summer barbecues, al fresco dining, or quiet evenings surrounded by greenery. Upstairs, the primary suite is a bright retreat, complemented by two additional generously sized bedrooms and a modern main bath. The fully finished lower level adds exceptional living space with a large recreation room, full bathroom, and a dedicated workshop or hobby area perfect for family living and entertaining alike. With its rare oversized lot, elegant finishes, and thoughtful layout, this end-unit home delivers sophistication and practicality in equal measure. Located in one of Ottawas most desirable communities, enjoy close proximity to top-rated schools, parks, shopping, transit, and everyday amenities-all while coming home to your private sanctuary. (id:19720)
Royal LePage Team Realty Hammer & Assoc.
2 Sherring Crescent
Ottawa, Ontario
Sherring, Sherring Baby! Looking so fine, this corner lot stunner will make you lose your mind. Shes got it all, three bedrooms, three bathrooms, double car garage and the most private yard imaginable. Accessible through the patio doors off the dining room, find mature cedar hedges, lawn irrigation system, a two tiered deck and hot tub to keep things steamy on those cooler nights ahead. Back inside, cozy up by the gas fireplace in the living room aside the open kitchen. Pleasing and practical with tons of counter space, storage and cabinetry. Conventionally charming but always keeping it classy with neutral walls and warm hardwood throughout the main. Equally as easy on the eye is the second level with the primary bedroom, bright with arched windows, a walk-in closet and four piece ensuite, two additional bedrooms and a full bath. The finished lower level has endless potential. The large space with a full wet bar/kitchenette leaves lots to the imagination. Kanata Lakes is known for its top-rated schools, scenic parks, golf courses, and nature trails. Residents benefit from easy highway access, premium shopping and entertainment. With close proximity to the Kanata Centrum and Tanger Outlets not to mention, Kanata Lakes is the Tech Hub of Ottawa with major employers keeping real estate in high demand. 2 Sherring Crescent, personifying true beauty inside and out. OPEN HOUSE SATURDAY OCTOBER 4th, 12-2pm (id:19720)
Real Broker Ontario Ltd.
29 Sable Run Drive
Ottawa, Ontario
Welcome to 29 Sable Run Drive in Stittsville a spacious semi-detached bungalow in a sought-after, family-friendly neighbourhood. The main floor features well-defined living spaces, including a galley-style kitchen with a bright breakfast nook, a dining room that flows into the living room, and sliding doors that lead to a back deck with outdoor dining. The living room boasts a vaulted ceiling, crown moulding, and a cozy gas fireplace. Durable vinyl flooring and a tiled entry make maintenance easy. The primary suite offers a walk-in closet and ensuite with double vanity, soaker tub, and tiled shower, while a second bedroom and full bath complete this level. Convenient main floor laundry adds function. Downstairs, discover a large rec room, two additional bedrooms (one with a walk-in closet), and another full bathroom. Enjoy easy-care front and backyards, plus an attached two-car garage and private driveway. Perfect for downsizers or families seeking comfort and convenience in a welcoming community. (id:19720)
Real Broker Ontario Ltd.
903j Elmsmere Road
Ottawa, Ontario
903J Elmsmere Rd is a lovely refurbished move-in ready end unit town home, with no rear neighbours. On the main level you will find a large coat closet, powder room, a spacious kitchen with a large bay window letting in lots of natural light and a convenient pass through to the dining room and large living room with a door to the yard. The fenced back yard is accessed from the living room and beyond the yard is a beautiful park like area to enjoy. Upstairs you will find 3 spacious bedrooms, with wall-to-wall closets in the primary bedroom, and a renovated main bathroom. On the lower level is a large L-shaped rec room and laundry/storage area with lots of shelving. Updates this year in this 3 bedroom home include: newly painted throughout; new vinyl laminate flooring on the main and lower levels; refinished parquet flooring on the upper level; updated main bathroom and powder room; new kitchen counter top, sink, faucets and hood fan. The A/C unit was installed in 2020 and the double oven of the stove has not been used! Condo fees include: water, gas, hydro, snow removal, building maintenance (roof, windows etc.), HVAC maintenance (except A/C), common area maintenance including the swimming pool, garbage removal, building insurance. One can park temporarily in front of the unit to unload groceries then park just up the road where you can view your car from the kitchen. Another feature is mail delivery is to the unit. This home, in the sought after area of Beacon Hill South, is close to shopping, transit, schools and recreation facilities. Do not hesitate to book a viewing! (id:19720)
Royal LePage Performance Realty


