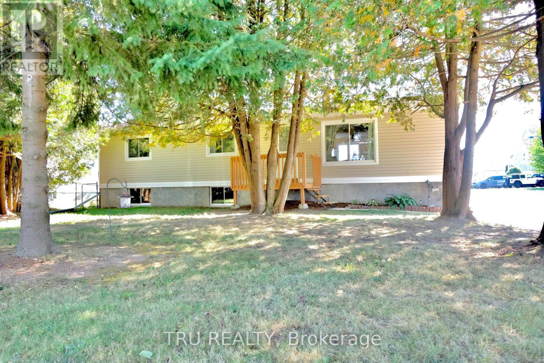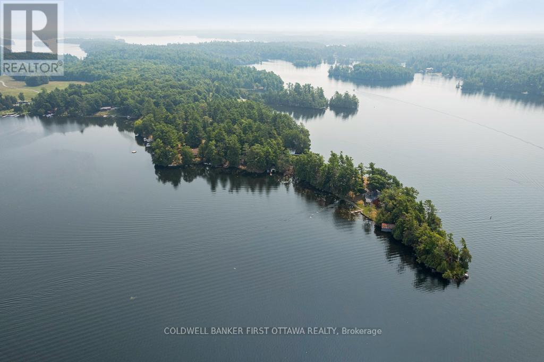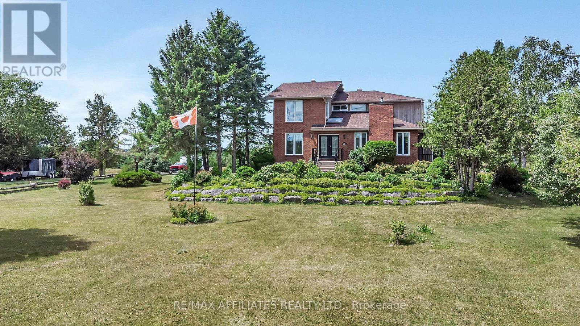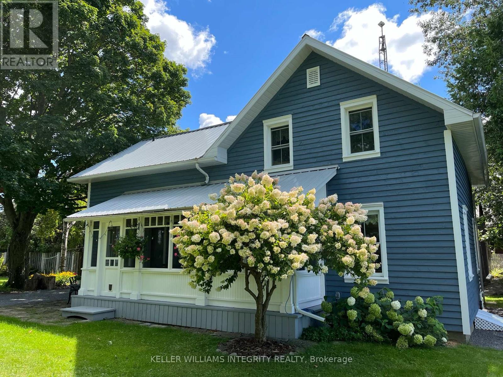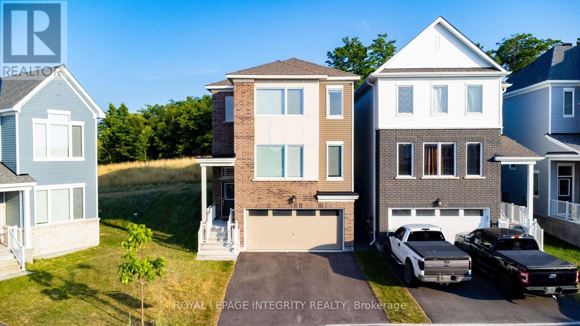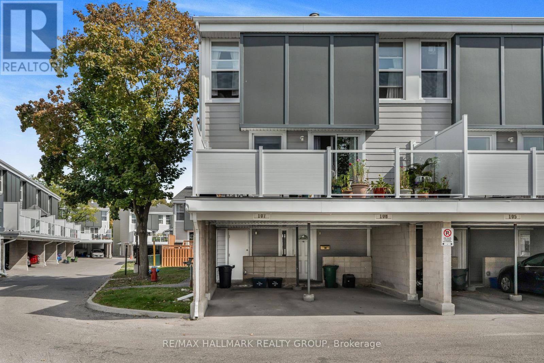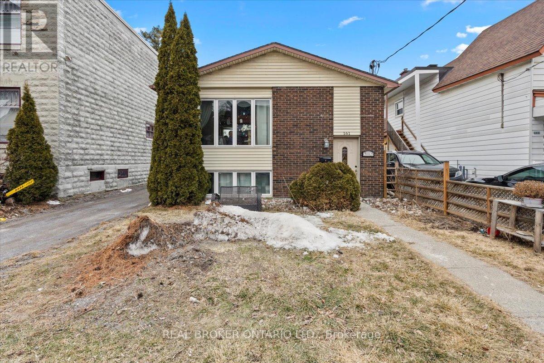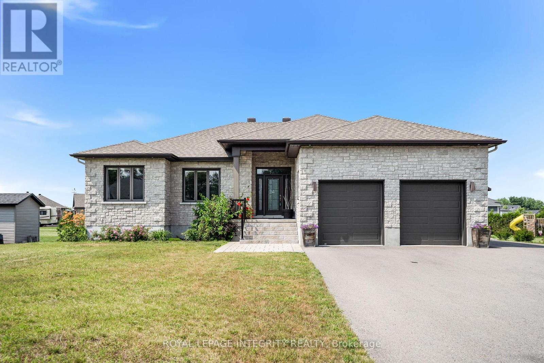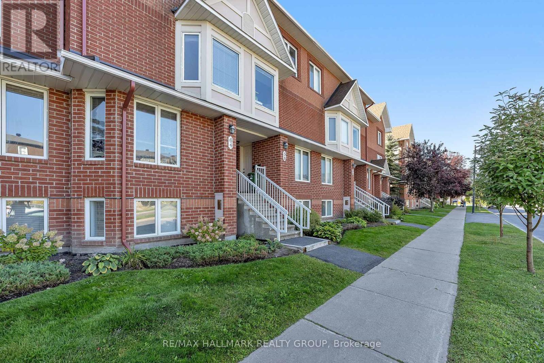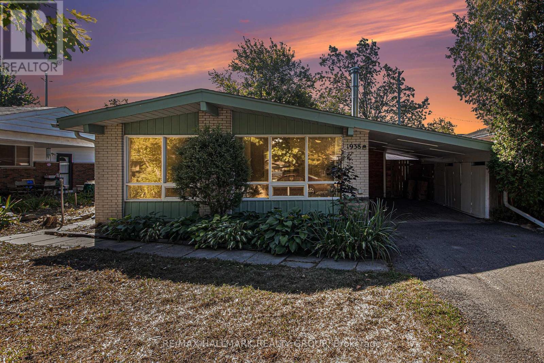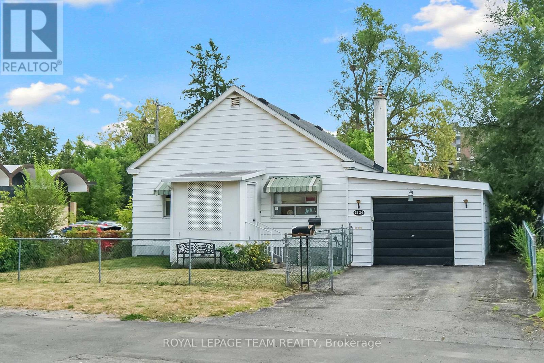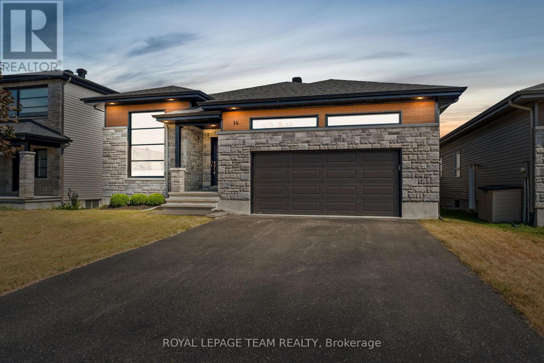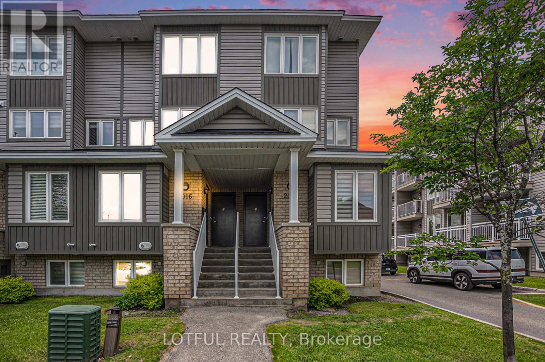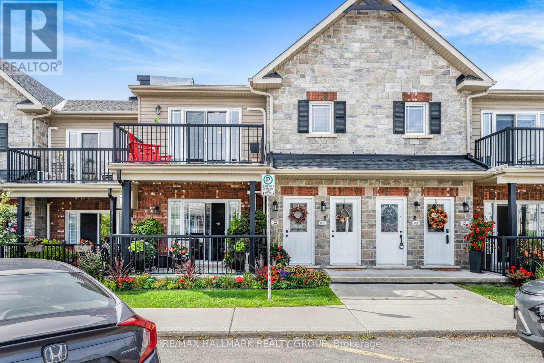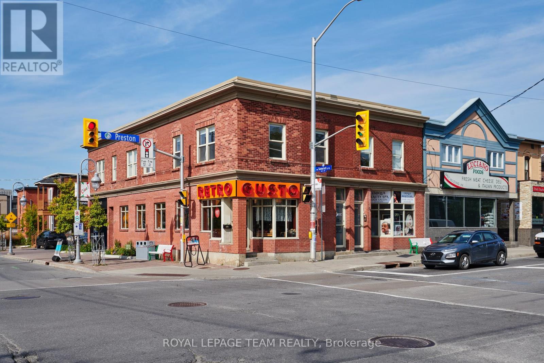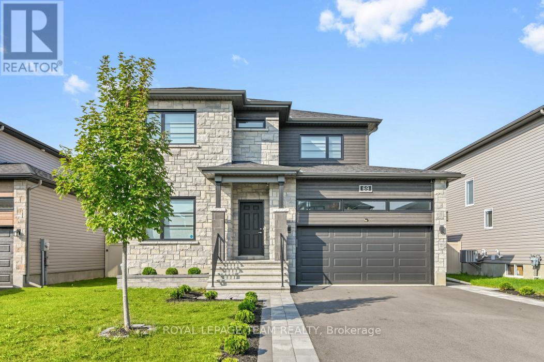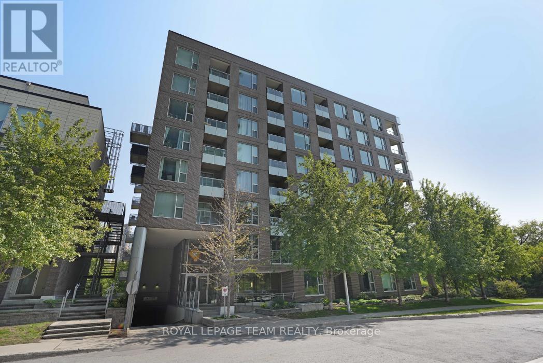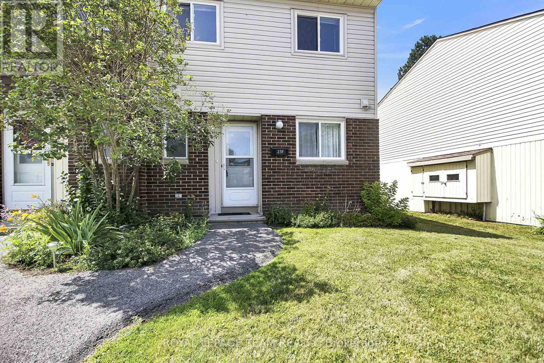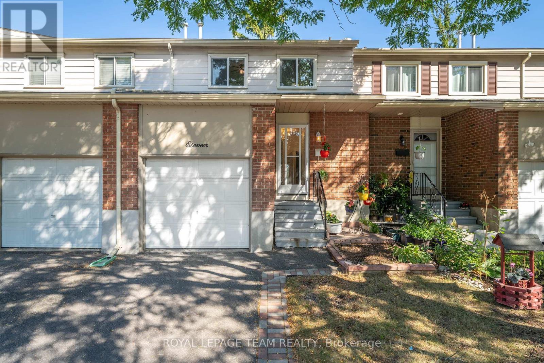Ottawa Listings
363 Hardwood Ridge Road
Lanark Highlands, Ontario
Welcome to Patterson Lake! This spacious, family-oriented home features three bedrooms and 1.5 bathrooms, all designed for comfort and relaxation. At heart of the home is a beautiful bright kitchen with a large island that seats six, ideal for casual breakfasts or large family gatherings. Off the kitchen, a sun-filled dining room opens onto a large deck overlooking the lake, creating a seamless indoor outdoor experience. The cozy living room, complete with a woodburning fireplace, invites you to unwind. Upstairs, the primary bedroom offers a private balcony with stunning lake views, your personal retreat for morning coffee. The bathroom includes a luxurious soaker tub, with a spa like feel. Outside, the property is equally impressive. A screened front porch provides a bug-free space to enjoy summer evenings, while the expansive deck is perfect for entertaining or simply soaking in the peaceful surroundings. A private dock awaits your boat or kayaks, and the fire pit is ready for your marshmallow roasting memories. There is even a garage for extra storage. The kids will love the massive tree fort and the endless opportunities to explore the outdoors. Whether you're looking for a year-round residence or a seasonal escape, this home offers the perfect blend of comfort, adventure, and serenity! (id:19720)
RE/MAX Affiliates Realty Ltd.
3010 Rue Principale Street
Alfred And Plantagenet, Ontario
Discover the charm of this captivating 3-bedroom corner lot bungalow nestled in the serene community of Wendover, just 30 minutes from Ottawa and conveniently located with easy access to the main highway. Wendover is celebrated for its tranquil surroundings and abundant nature, offering the perfect escape to unwind after a long day at work. Imagine the possibilities of the lower level, which can be expertly transformed into an inviting in-law suite, complete with its own private entrance. The lower-level bathroom plumbing is already in place for a new shower, making it a seamless renovation project. The garage, previously utilized as a small engine repair shop, adds even more versatility to this property. Don't miss your chance to make this peaceful haven your forever home! (id:19720)
Tru Realty
54 Barrel Point Road
Rideau Lakes, Ontario
Heavenly two acre peninsula on Opinicon Lake that's intricate part of Rideau Canal system for great swimming, boating & fishing. The peninsula feels like a sanctuary with the lake on three sides and Mother Nature in-between. Panoramic 360 views include sunrises, sunsets and, magical calls of the loons. In the midst of this beauty, beloved cottage all tastefully and thoughtful renovated into welcoming summer home. You also have boathouse and elaborate hi-end docking system with lights. The peninsula has 1,381' waterfront; one side crystal clear for swimming. Other side natural flora where birds and frogs thrive. On huge rock at the shore, amazing pergola-gazebo with landscaped waterfall and hammock structure - ideal for watching lake flow by during the day and stars sparkle in the evening. With pleasing style, the summer home features contemporary layout and modern comforts. Adding character are vaulted log & pine ceilings and magnificent century granite floor-to-ceiling fireplace with log mantle. Dining room bay window has bench seat offering mesmerizing lake views. Upscale quartz kitchen of display cabinets and quality 2020 Samsung appliances. Well-designed sunroom-porch overlooks the great outdoors. Main floor, spacious primary bedroom with wood accents and windows on three walls for never-ending views. Three-piece bathroom glass & ceramic shower. Second floor familyroom basks in sunlight from skylights. This room also has vaulted pine ceiling and the fireplace's showcase upper stone wall. Second floor bedroom also has vaulted ceiling and skylights; 3-pc bathroom spa-body shower. Expansive deck provides resort-like luxury, 2024 Jacuzzi hot tub & 2024 cold plunge. All furnishings included. Propane furnace & central air. For guests, new 2024 bunkie tucked up on hill with wrap-about deck, vaulted ceiling, laminate floor, electric fireplace & AC unit. Hi-speed. Cell service. Private road maintenance fee $100/yr. 10 mins Elgin for groceries. 45 mins Kingston or Perth. (id:19720)
Coldwell Banker First Ottawa Realty
101 Carterfarm Crescent
Ottawa, Ontario
Welcome to 101 Carterfarm Crescent, a charming home set on nearly 2 acres. Located on a quiet crescent, this beautifully maintained property combines peaceful country living with access to everyday amenities. Inside, rich hardwood floors run throughout, and numerous windows invite natural light and calming views of the scenic surroundings. The main floor features a sunken living room with a cozy wood-burning fireplace, a large dining room ideal for gatherings, a secondary family room perfect for relaxing or entertaining, a well-appointed kitchen with stainless steel appliances, and a combined powder and laundry room for added convenience. Two balconies on the main floor provide peaceful outdoor spaces and overlook the natural landscape. Upstairs are four spacious bedrooms and two full bathrooms, one of which is an ensuite in the primary bedroom. A large double garage complements ample parking on the lot, while the spacious unfinished basement offers generous storage and future customization potential. Just minutes from shopping, schools, local amenities, and with quick access to the highway, this home truly offers the best of both worlds. (id:19720)
RE/MAX Affiliates Realty Ltd.
1430 Pleasant Corner Road
Champlain, Ontario
Cancelled - Open House Saturday Sept 27th. Discover the perfect blend of serene rural living and modern convenience in this charming & well cared for for century home on close to 3/4 of an acre. Bursting with upgrades over the past several years, this home boasts modern touches & lower utility costs while maintaining period details. Highlights include a new Generac generator, septic tank, & heat pump (2023) which complements the H.E. propane furnace, lowers utility costs AND provides A/C in the summer. The spacious eat-in kitchen features a new farmhouse sink, butcher block counters & more, with laundry tucked behind custom barn doors. Refinished hardwood floors flow throughout, including the bright living room & dining area (dining currently used as a home office). Enjoy the sights & your favorite refreshment on the sizable screened in front porch. A new custom hardwood staircase and railings lead to 3 generous bedrooms & a beautiful 4-piece bath with clawfoot tub & newer tiled shower. Outdoors, enjoy garden boxes galore, fruit trees (cherry, McIntosh, Spartan, & crab apple), & a kids playhouse. Host large gatherings on the rear deck or cozy up around the firepit, surrounded by rhubarb, raspberries, hydrangeas, hosta's, & maple trees. The tall, dry basement offers ample storage & the 26' x 14' workshop on one side of the barn is a great place to be creative. Home fully re-insulated (2015), H.E. Propane Furnace (2017) Steel roof (2018), Fraser wood siding (2019), deck (2020), Shower (2022) kitchen upgrades (2023), eavestrough (2023), septic tank (2023), staircase & railings (2023), Generac Generator (2023), Heat pump w/humidifier (2023), Laundry doors (2023), HWT (owned-2023). Well pump/Pressure Tank (2025); Other inclusions: John Deere lawn tractor (2023), Weber BBQ with direct line (2023). Just minutes from schools & Vankleek Hill, known for its rich history, murals, cafes, shops, & strong community spirit. "The pretty Blue House on Pleasant Corner" is a must se (id:19720)
Royal LePage Integrity Realty
432 Appalachian Circle
Ottawa, Ontario
Located in the most desirable Half Moon Bay community in Barrhaven, this beautifully built 2023 detached home with a double car garage sits on a premium pie-shaped lot with no rear neighbours, offering exceptional privacy and outdoor space.Large windows throughout the home fill the space with natural light. The main floor features 9' ceilings and an open-concept design with elegant hardwood flooring. You'll also find a spacious great room, perfect for both relaxing and hosting, as well as an inviting dining room for everyday meals or entertaining. The modern kitchen features granite countertops, stainless steel appliances, ample cabinet and counter space, with peaceful natural views from both the kitchen and dining area.Upstairs, you'll find three generously sized bedrooms, each offering beautiful views. The primary bedroom includes a private ensuite washroom and two walk-in closets, while the other bedrooms share a full bathroom.The finished basement is designed for practical everyday use, featuring a large mudroom with storage, direct garage access, a separate laundry room, and utility space ideal for keeping your home organized and functional.Still covered under Tarion warranty.Conveniently located near all amenities, including the Minto Recreation Centre, top-rated schools, parks, shopping, Costco, Amazon, and offering easy access to Highway 416, this home combines comfort, function, and an unbeatable location (id:19720)
Royal LePage Integrity Realty
107 - 3445 Uplands Drive
Ottawa, Ontario
SPECIAL ASSESSMENT WILL BE PAID BY OWNERS BEFORE CLOSING! Welcome to Unit 107 - 3445 Uplands Drive. Beautiful 3 bedroom, 2 bathroom END UNIT townhome condo featuring exclusive carport parking space conveniently located and plenty of visitor parking. The condo corp has just finished updating the siding, decks, fences, roof, windows and doors making this look like a new condo. Step inside to the large front entrance way that leads into this great home. Open concept living & dining room with convenient patio door overlooking an upper deck / patio with a fully FENCED BACKYARD. Living room has an inviting and cozy wood-burning fireplace. Lots of windows attracting tons on natural light. High-quality laminate / Ceramic throughout the living, dining rooms, and bedrooms. Two good size bedrooms and a 4-piece bath upstairs (laundry hook up too). Lower level now has laundry, another 4-piece bath, that was installed within the last couple of years, as well as the 3rd bedroom/multi-use room. Minutes to public transit, South Keys shopping Centre, Carleton University, Hunt Club Golf Course and more! PROPERTY CAN BE SOLD WITH ALL FURNITURE INSIDE - BOOK YOUR PRIVATE SHOWING TODAY!!! (id:19720)
RE/MAX Hallmark Realty Group
161 Guigues Avenue
Ottawa, Ontario
Welcome to 161 Guigues Avenue, a well-maintained freehold duplex nestled in the heart of Ottawa's vibrant ByWard Market neighbourhood. This property features two spacious units, each with its own private entrance, offering excellent rental income potential or a comfortable owner-occupied living arrangement. Both units benefit from shared laundry facilities, enhancing convenience and functionality. The sale includes two hood fans, two stoves, two refrigerators, one washer, and one dryer, providing a turnkey living experience.The upper 3 bedroom unit is currently rented at $2,953 per month, while the lower 2 bedroom unit is rented at $2,110 per month. The property is in excellent condition, reflecting the care and attention it has received over the years. Ideally located just steps from downtown attractions and public transit options, this duplex is perfect for investors or those seeking a multi-generational living arrangement. A minimum of 48 hours' notice is required to schedule a viewing. Brand new roof August 2025. Eavestrough installation scheduled for completion next week. (id:19720)
Real Broker Ontario Ltd.
251 Rue Des Violettes Street
Clarence-Rockland, Ontario
Welcome to 251 Des Violettes! A Charming Retreat in the Heart of Hammond. From the moment you arrive, you'll be captivated by the warmth, style, and attention to detail that define this beautifully maintained 3+2 bedroom bungalow. Nestled on a spacious, landscaped lot in the peaceful and family-friendly community of Hammond, this home is a true hidden gem, where pride of ownership is evident inside and out. The elegant interlock front walkway & stylish area steps lead you to a welcoming front porch, the perfect spot to sip your morning coffee and enjoy the quiet surroundings. Step inside and you'll find a bright, open-concept kitchen that overlooks both the dining area and backyard, ideal for everyday living and effortless entertaining. The cozy living room features a gas fireplace, creating a warm & inviting space to relax & unwind. The main floor offers three generous bedrooms, including a large primary suite with a spa-like ensuite and a walk-in closet. One of the bedrooms is currently set up as a home office, perfect for today's flexible lifestyle. The partially finished basement adds valuable extra space, complete with two more bedrooms, a full bathroom with a shower, a second fireplace, a large rec room, a bar area, & plenty of storage. Whether you need space for guests, a home gym, or a creative studio, the options are endless. Just add your finishing touches to the ceiling to make it complete. Step out to your own private backyard oasis. A spacious 20x20 deck with gazebo sets the stage for summer BBQ's & sunset evenings, while the hot tub with an interlock landing offers year-round relaxation. The property includes a 12x24 insulated, gas-heated shed, perfect for a workshop or additional storage and a Kohler 20KW electric standby generator to keep your home running smoothly no matter the weather. This home offers the perfect blend of comfort, functionality, & outdoor living, all in a welcoming community you'll be proud to call home. (id:19720)
Royal LePage Integrity Realty
D - 810 Roger Griffiths Avenue
Ottawa, Ontario
Welcome to The Gateway Flats in Mapleton, one of Kanata/Stittsvilles newest communities! This is the first unit of its kind to come to the resale market in the development, making it a rare opportunity to own a nearly new home without the wait of new construction. Built in early 2025 and lived in for only a few months, this stylish 2 bedroom, 2 bathroom lower end unit condo by Richcraft offers 1,120 sq. ft. of thoughtfully designed living space.The open-concept layout is bright and airy, with large windows throughout that fill the space with natural light. The modern kitchen features stainless steel appliances, contemporary cabinetry, and a large island perfect for casual dining or entertaining. The kitchen includes a practical nook, ideal for a desk or small workspace. The living and dining area opens directly to a small private patio, perfect for a small table and chairs, offering exclusive outdoor space.The spacious primary suite includes a walk-in closet and a stylish ensuite complete with a walk-in shower. The second bedroom and full bathroom offer excellent flexibility for guests, a home office, or family. With no carpet throughout, in-unit laundry, dedicated parking, and plenty of additional parking nearby, this home blends comfort with convenience. The Gateway Flats is steps from a neighbourhood childrens park and walking paths, minutes to the Canadian Tire Centre, and just a short drive to Kanata Centrum with shopping, dining, and every amenity you could need. Super clean and move-in ready, this home is perfect for first-time buyers, downsizers, or investors seeking a low-maintenance property in a growing community. Dont miss this chance to own a like-new condo in a prime Kanata location. Book your private showing today! (id:19720)
Coldwell Banker First Ottawa Realty
127 Sunset View Lane
Mississippi Mills, Ontario
Escape to this year-round lakeside paradise with direct access to Clayton Lake and a connection to Taylor Lake, perfect for fishing, boating, and wildlife watching. This beautifully maintained and thoughtfully upgraded 2-bedroom, 1-bathroom home is truly move-in ready.Recent upgrades showcase quality and style, including quartz kitchen countertops, a marble backsplash with under cabinet lighting, all newer appliances, an induction stove, and a spacious centre island. The fully refurbished spa-inspired bathroom features decorative glass tile accents surrounding the shower. Luxury vinyl plank flooring, along with updated windows, doors, and trim, bring a fresh, modern feel throughout.Practical comforts add peace of mind: metal roofs on both the home and large shed, a WETT-certified wood stove, insulated crawlspace, generator hookup, and EV charger. Fibre internet and a nearby cell tower ensure you can stay connected while enjoying lakeside living.The property sits on a generous, irregular waterfront lot with 111 ft of frontage and 201 ft of depth, offering north-western exposure and breathtaking sunset views. Nestled on a quiet private road with only three neighbours, it provides exceptional privacy and tranquility yet remains conveniently close to town.Whether you're seeking a full-time residence or a year-round retreat, this waterfront gem is the perfect blend of comfort, nature, and relaxation. (id:19720)
Coldwell Banker First Ottawa Realty
62 Lakepointe Drive
Ottawa, Ontario
Welcome to 62 Lakepoint Drive, an inviting upper stacked home nestled in the heart of Orleans. Perfectly situated across from a serene pond, park and walking path, this property offers a lifestyle of convenience. Step inside to find a freshly painted interior with newly cleaned carpets, creating a bright and move-in ready space. The spacious kitchen is designed for both everyday living and entertaining, with plenty of room to gather around with friends and family. The eat-in area opens up to a balcony, perfect for enjoying your morning coffee or an evening unwind. The upper floor layout features two generously sized bedrooms, each with its own full ensuite bathroom, ideal for privacy and functionality. The second bedroom also offers access to a private balcony. Located on the main transit line and close to schools, shopping, and all essential amenities, this home offers unmatched convenience. As an added bonus, this property includes TWO dedicated parking spots, a rare and valuable feature that enhances both lifestyle and investment potential. Whether you're a first-time buyer, investor, or looking for a low-maintenance lifestyle, this property is an excellent opportunity with strong rental potential. (id:19720)
RE/MAX Hallmark Realty Group
1938 Featherston Drive
Ottawa, Ontario
Welcome to this 3 bedroom, 1.5 bath home situated in the highly sought-after Alta Vista neighbourhood. Set on a good-sized lot, this property offers the perfect blend of space, comfort, and location. Just minutes to downtown and close to public transportation, shopping, parks, schools, and hospitals, its ideal for families and professionals alike.The main floor features an inviting L-shaped living and dining room with hardwood floors, creating a warm and functional space for everyday living and entertaining. Upstairs youll find three comfortable bedrooms and a full bath.The lower level extends your living area with a finished rec room and a convenient 3-piece bath, perfect for guests, a home office, or family fun.This is a fantastic opportunity to own a home in one of Ottawas most desirable neighbourhoods! (id:19720)
RE/MAX Hallmark Realty Group
2627 Donnelly Drive
Ottawa, Ontario
Attention all investors, first time home buyers: looking for a move to an affordable bungalow on over 18 acres?! PRIME location between North Gower & Kemptville; 5 mins to amenities on both ends and 5 mins to the 416 with a 20 min commute to Ottawa.This 2-bedroom (with potential for 3), 1-bathroom bungalow offers a rare mix of privacy, acreage, and location. Take your pick of schools, shops and services making it easy to enjoy rural living with conveniences & leisure close at hand. Across the road from an Ontario Provincial Park; beaches, boat launches, camping and great fishing spots! 2 mins from the eQuinelle Golf Course & more.With a bit of sweat equity this home presents the perfect opportunity to invest in something wonderful; while there is work to be done (roof - but new shingles are on site & included), a LOT of the big ticket items have been taking care of! New septic bed(2020), New kitchen (2020) some new fixtures, new laminate flooring in main rooms & furnace (approx 2016) The backyard features an expansive new deck and a newer above ground pool.The crawl space basement has a concrete floor and could be used for storage, however there is also additional storage space in the 2 car garage. Surrounded by nature, this is a great opportunity for someone looking for a peaceful setting with room to roam, whether you're downsizing, starting fresh, or investing in land with flexibility. (id:19720)
Real Broker Ontario Ltd.
1424 Rosenthal Avenue
Ottawa, Ontario
Discover the endless potential of this exceptional 50 x 100 ft lot in one of Ottawa's fastest-evolving urban neighborhoods. Zoned R4UC, the property allows for a wide range of possibilities from stacked units and duplexes, to townhomes, triplexes, or even a low-rise apartment building with 9+ units. For the buyer looking to update and make it their own, the property currently features a solid detached bungalow with great bones. Offering 2 bedrooms, a bright living room, a full bathroom, and an eat-in kitchen, the home includes charming extras such as a front sunporch, foyer with closet, and a spacious rear sunporch that spans the width of the home perfect for flexible living space, storage, or a cozy sitting area. The unspoiled basement provides excellent opportunity to expand your living space. Recent updates include a new gas furnace (2023), architectural shingles, updated electrical panel with copper wiring, front bedroom window, and two front doors, on foyer and enclosed front porch, newer kitchen window, and updated rear entry doors on kitchen and rear sun porch. An oversized attached single-car garage completes the property. Whether you are a homebuyer ready to customize, or a developer seeking your next urban project, this property is a rare find in a sought-after location with outstanding growth potential. (id:19720)
Royal LePage Team Realty
14 Granite Street
Clarence-Rockland, Ontario
Move-in ready, this inviting bungalow features a well-designed layout that maximizes space and natural light. Set in Rockland, it is a short commute from downtown Ottawa and close to the Ottawa River, with nearby walking paths, parkland, and all local conveniences. Inside, rich dark hardwood floors, recessed lighting, custom features, and sophisticated finishings create an elegant atmosphere, while tray and beamed ceilings add architectural interest throughout the home. The formal dining room flows naturally into the main living area, creating a comfortable space for gatherings. The living room centers on a natural gas fireplace with a floor-to-ceiling stone surround, and the sunroom overlooks the backyard, offering a quiet place to relax. The modern kitchen serves as the heart of the home, combining style and functionality. It features quartz countertops, stainless steel appliances, a centre island for casual dining, and beamed ceilings that echo the beautiful details. The main level includes three bedrooms, highlighted by a spacious primary suite with a walk-in closet and a four-piece ensuite featuring a dual-sink vanity and an oversized shower. The finished lower level offers versatile living space, including a large recreation room, two guest bedrooms, a full bathroom, a flex room, and a storage room with built-in cabinetry. Outside, the fenced backyard includes a deck and gazebo, offering a welcoming space for outdoor gatherings and everyday enjoyment. (id:19720)
Royal LePage Team Realty
A - 2016 Dorima Street
Ottawa, Ontario
Ideal for first-time buyers or investors, this meticulously maintained 2-bedroom, 1.5-bathroom stacked townhome offers a blend of comfort and convenience. Features include stainless steel kitchen appliances, central air conditioning, and a private balcony perfect for relaxing or entertaining. Located on a quiet side street, yet just minutes from grocery stores, restaurants, gyms, and quick access to the highway. A smart move for any buyer or investor! (id:19720)
Lotful Realty
76 - 130 Berrigan Drive
Ottawa, Ontario
Welcome to this beautiful walk-up condo located in the desirable Longfields community of Barrhaven. This bright and spacious home features a large open-concept main floor with a generous living room and a cozy sitting nook, both offering an abundance of natural light. The functional eat-in kitchen offers plenty of cupboard space, a charming breakfast nook, and access to a private terrace perfect for morning coffee or evening relaxation. Upstairs, the spacious primary bedroom is filled with natural light and includes a private ensuite. A second large bedroom also features its own ensuite and a private terrace, ideal for guests or a home office. Additional highlights include additional storage and a prime location just minutes from Barrhaven's top amenities, grocery stores, restaurants, fitness centres, public transit, and a cinema. This home blends comfort, functionality, and convenience - don't miss out! Furnace (2024), AC (2024), Fridge (2019), Stove (2019), Dishwasher (2019). Open House Saturday July 12, 2025, 1-3PM (id:19720)
Avenue North Realty Inc.
202 - 750 St-Jacques Street
Clarence-Rockland, Ontario
Welcome to Unit 202 - 750 St Jacques. Built in 2015 this stunning UPPER UNIT condo is located in the heart of Rockland; only approx. 20 minutes from Ottawa. LOW CONDO FEES: $260/month ONLY. This 2 bedroom, 1 bathroom condo features an open concept layout with modern finishes, cathedral ceilings, hardwood & ceramic floors throughout, modern kitchen with plenty of white PVC cabinetry & well maintained appliances, RADIANT FLOORING throughout, spacious balcony & plenty of storage space. The full bathroom features a pocket door to the laundry/utility area, which includes in-suite laundry. Very solid unit with concrete slab and foam blocks with concrete inside for superior sound/fire proofing. Assigned Parking conveniently located (#4). Minutes to groceries, banks, shopping, restaurants, transit & HWY17. BOOK YOUR PRIVATE SHOWING TODAY!!! (id:19720)
RE/MAX Hallmark Realty Group
118 Preston Street
Ottawa, Ontario
Prime office opportunity at the intersection of Preston and Somerset in Ottawa's Little Italy. This second-floor space offers 1,882 square feet of functional office area with excellent natural light and strong street visibility.The property is ideally suited for professional offices, creative firms, or service-based businesses seeking a central, amenity-rich location. Surrounded by restaurants, cafés, and retail shops, and with convenient access to public transit and Highway 417, this space provides both convenience and connectivity. 2 parking spaces included. Tenant pays: hydro, gas and operating expense estimated at $1,960 / month (id:19720)
Royal LePage Team Realty
69 Duncanville Street
Russell, Ontario
Newly built 4 bedroom, 4 bathroom home, thoughtfully laid-out model offers an inviting open-concept main floor, perfect for both everyday living and entertaining. The bright kitchen features quality finishes, ample cabinetry, and a spacious island that flows seamlessly into the dining and living areas. Upstairs, you'll find well-sized bedrooms including a serene primary suite complete with a walk-in closet and spa-inspired ensuite.With elegant curb appeal and double car garage this property is designed to meet the needs of today's families. Located in a welcoming community just minutes from schools, parks, and amenities, this home offers the perfect blend of small-town charm and easy access to the city. Fully fenced and landscaped back and front yard. Finished basement with rec room full bathroom and bedroom (2025). (id:19720)
Royal LePage Team Realty
324 - 300c Lett Street
Ottawa, Ontario
Welcome to the Tulip Model at 300C Lett Street in the heart of LeBreton Flats. This bright 2-bedroom, 2-bathroom corner unit offers modern living in one of Ottawa's most desirable urban communities. The open-concept layout is highlighted by floor-to-ceiling windows, filling the home with natural light and showcasing sweeping southeast views facing the inlet and greenery. The sleek kitchen features stone countertops, stainless steel appliances, perfect for cooking and entertaining. The spacious living and dining area opens to a private balcony, ideal for morning coffee or evening relaxation. The primary suite boasts a large closet and ensuite bathroom, while the second bedroom and full bathroom provide flexibility for guests, a home office, or family living. This condo also includes in-unit laundry, underground parking, and a storage locker for added convenience. Residents enjoy access to top-tier amenities: outdoor pool, gym, rooftop terrace with panoramic city views, and a stylish party room. Located steps from the Ottawa River, LRT, bike paths, and the future LeBreton Flats redevelopment, this home combines comfort, style, and unbeatable convenience. (id:19720)
Royal LePage Team Realty
F - 23 Sonnet Crescent
Ottawa, Ontario
Why pay Rent, you may be able to afford this nice home, it is ideal for first time buyers or investors, located in Westcliffe Estates in Bells Corners, with easy access to Kanata High-tech and DND. Shopping, restaurants and transportation nearby. 23-F Sonnet offers a spacious kitchen with granite counters, large living room with access to back yard a separate dining room, and a convenient powder room. The second floor has 3 generous bedrooms, large linen closet and a 4 pc bathroom, backing on green space and playground. (id:19720)
Royal LePage Team Realty
11 - 2415 Southvale Crescent
Ottawa, Ontario
Welcome to this bright and inviting 2-storey townhome located in the sought-after community of Sheffield Glen, featuring many upgrades throughout. The main level offers a spacious living and dining area with large windows that fill the space with natural light, updated laminate flooring (2021), and a functional kitchen showcasing new countertops, backsplash, and a new island casing with countertop (2024). A convenient powder room completes this level. Upstairs, you'll find three generously sized bedrooms with upgraded laminate flooring (2023) and a full bathroom. The lower level boasts a spacious walkout recreation room with direct access to the backyard, perfect for entertaining or relaxing outdoors. Ideally situated close to transit, shopping, and a variety of amenities, this home combines comfort, style, and convenience in a family-friendly neighbourhood. This property is ready to be refreshed - perfect for those wanting to put their own finishing touches. (id:19720)
Royal LePage Team Realty



