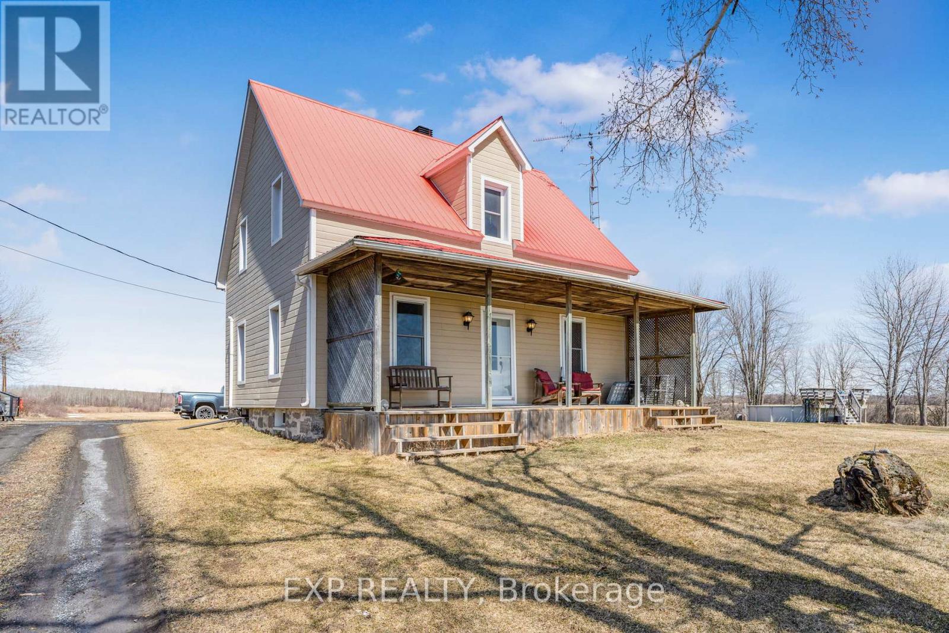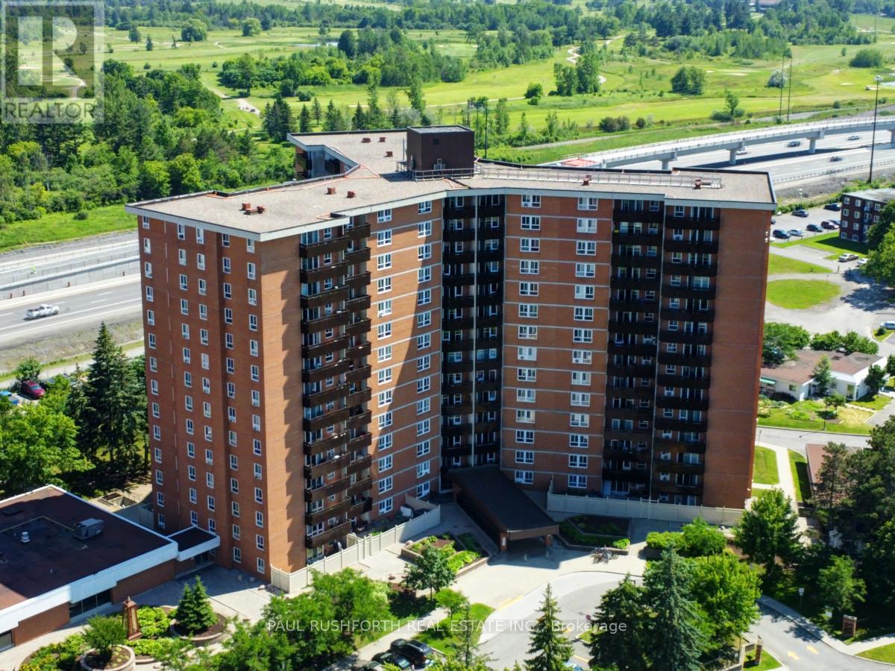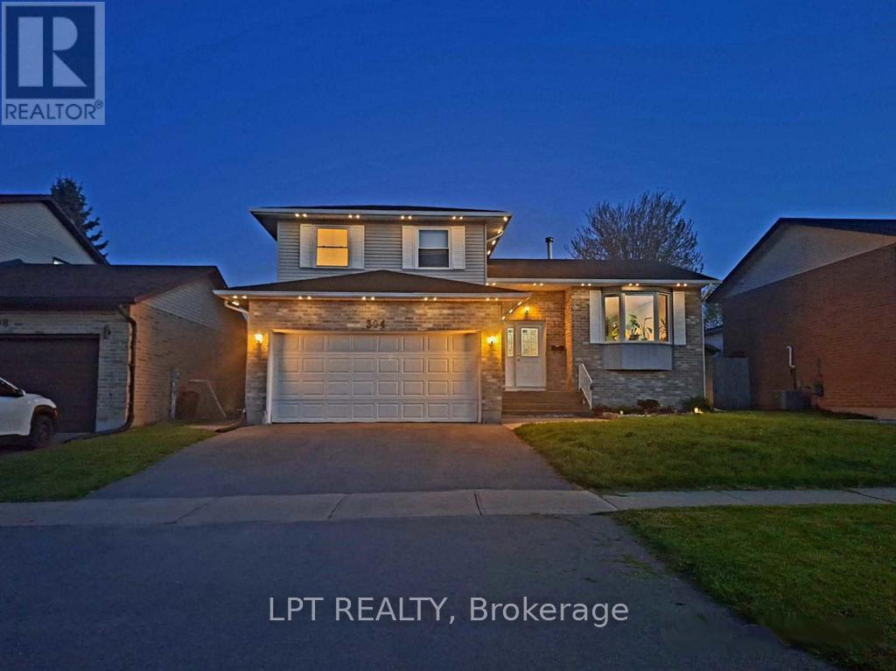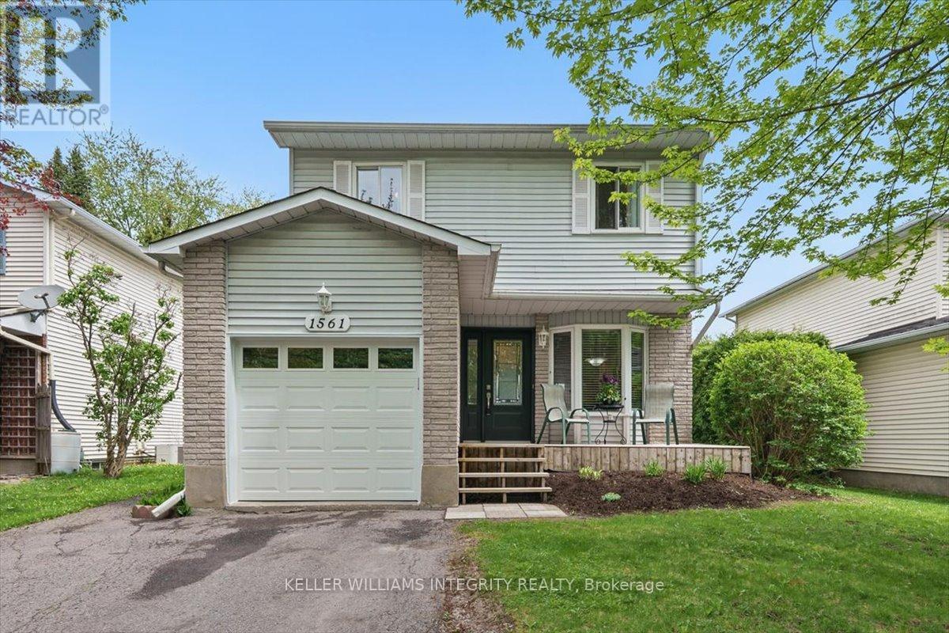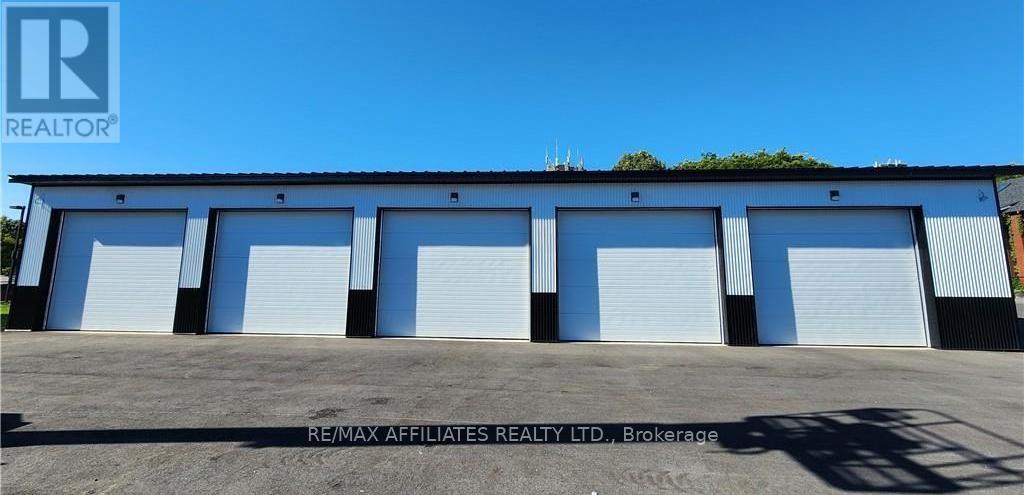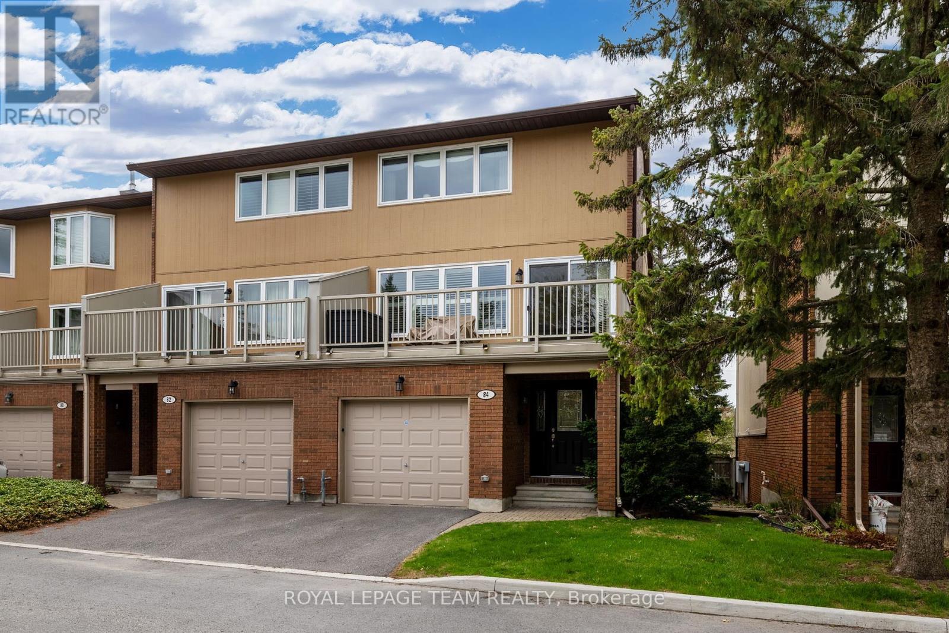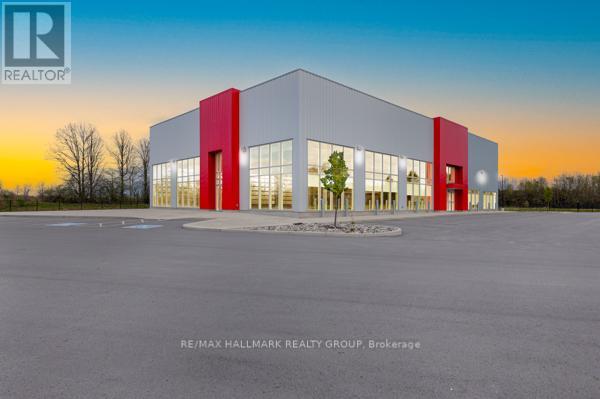Ottawa Listings
20405 Laggan-Glenelg Road
North Glengarry, Ontario
Welcome to 20405 Laggan Glenelg Road, a peaceful country retreat nestled on 106 acres of beautiful, open farmland just outside of Dalkeith. If you're seeking privacy, space, and rural charm this is the one. A long driveway leads you to a classic farmhouse set well back from the road, offering a sense of seclusion and quiet. This character-filled home features 5 bedrooms and 1.5 bathrooms, with a warm and inviting interior. Families will love the location Laggan Elementary School is just down the street, and multiple high schools are a short drive away, making daily routines easy and convenient. Enjoy cozy evenings by the wood-burning fireplace, and cook up hearty meals on the gas kitchen stove, surrounded by rustic touches that make this home feel like a true country getaway. The property includes a large barn, ideal for farming, storage, or future hobby projects. With 106 acres at your disposal, the possibilities are endless grow your own crops, raise animals, or simply enjoy the wide-open space. The home is finished with a durable tin roof and is surrounded by nature in every direction. Located on a quiet rural road, this property offers the peace and freedom of country living while still being within reach of nearby towns and amenities. Whether you're starting a farm, dreaming of a homestead, or looking for a private escape from the city, 20405 Laggan Glenelg Road delivers. This is more than just a home its a lifestyle. (id:19720)
Exp Realty
1504 - 2000 Jasmine Crescent
Ottawa, Ontario
Bright & Spacious 3-Bedroom End Unit with Stunning Views! This top-floor, end-unit apartment offers an abundance of natural light and panoramic views of the city and Gatineau Hills. With a spacious layout, this 3-bedroom, 2-bathroom home provides both comfort and convenience. The large living room and separate dining area create an inviting space for entertaining, while the oversized balcony offers a perfect spot to relax and take in the scenery. The primary bedroom features a private ensuite, and an in-unit storage room with built-in shelving adds extra functionality. Newer windows and balcony door further enhance energy efficiency and comfort. This well-managed building offers fantastic amenities, including an indoor pool, exercise room, and underground parking. Conveniently located just minutes from downtown and the Queensway, with public transit right at the door, this home is perfect for those seeking space, convenience, and easy access to the best of the city. Book your showing today! 24hrIrrevocableonalloffers (id:19720)
Paul Rushforth Real Estate Inc.
304 Sunrise Crescent
Kingston, Ontario
Welcome to 304 Sunrise Cres , a thoughtfully updated back-split in a family-friendly Kingston neighbourhood. With 3+1 bedrooms and 3 bathrooms across multiple levels, this home offers move-in readiness combined with plenty of scope for your personal touches. Stepping inside, you'll find a spacious living and dining zone ideal for everyday life or casual entertaining. Large updated windows flood the space with natural light, while new light fixtures throughout ensure a bright, welcoming atmosphere. The heart of the home Kitchen features refreshed cabinetry, chic butcher-block countertops and stainless-steel hardware. Ample storage and counter space make it easy whether you're hosting brunch or trying out new recipes.Three well-proportioned bedrooms on the second level share an updated full bath. The primary has a 3 piece ensuite and walk in closet. A versatile fourth bedroom on the lower level. The lower level also enjoys recent upgrades, providing a possible in law suite. In the backyard oasis discover your own private sanctuary: a fully fenced yard with an inground pool and expansive patio space. Celebright exterior lights make your house shine and set the mood for any holiday. windows and exterior doors replaced within the last few years. Quiet street within walking distance of parks and shopping. Don't miss out book your private showing today and start making memories! (id:19720)
Lpt Realty
1561 Verchere Street
Ottawa, Ontario
Fantastic opportunity in a prime location! Welcome to 1561 Verchere Street - a beautifully maintained 3+1 bedroom, 4-bathroom home tucked away on a quiet cul-de-sac featuring a separately accessed 1-bedroom in-law suite, making it ideal for extended family, multigenerational living, home daycares/businesses or potential rental income! From the moment you arrive, pride of ownership is evident. The extended driveway leads to a charming front porch shaded by a mature maple tree, setting a warm and welcoming tone. Inside, the main floor offers an inviting layout, starting with an updated kitchen that boasts white cabinetry, stainless steel appliances, generous counter space, and a functional eat-in area. Adjacent to the kitchen, the dedicated dining area opens onto a backyard deck through sliding patio doors - perfect for entertaining. Step up into the spacious living room, complete with updated gorgeous glass-panel railings, large windows that flood the space with natural light, and a cozy wood-burning fireplace. Also on the main floor are a convenient powder room and a laundry room with access to the attached garage. Upstairs, the large primary bedroom features a wall of closet and a private 2-piece ensuite. Two additional well-sized bedrooms share a full bathroom, providing ample space for the whole family. The fully finished basement includes a private entrance to the in-law suite, which features a spacious eat-in kitchen, a Napoleon gas stove for added comfort, a large bedroom, full bathroom, and its own laundry hookups. Located just steps from schools, parks, shopping, restaurants, and a wide range of amenities, this home truly has it all. Don't miss your chance - this one wont last! (id:19720)
Keller Williams Integrity Realty
34 Bunting Lane
Ottawa, Ontario
Welcome to this beautifully maintained townhome bungalow in a highly desirable adult lifestyle community-an ideal retreat for those seeking the essence of retirement living. Step inside to discover vaulted ceilings and hardwood floors that grace the principal living and dining areas, creating a bright and airy atmosphere. The inviting living room, complete with a cozy gas fireplace, is perfect for relaxing or entertaining guests. The well-planned kitchen features a charming breakfast nook, offering the perfect spot to enjoy your morning coffee. The spacious primary bedroom suite boasts a walk-in closet and a beautifully updated ensuite bathroom, providing a private sanctuary. A second bedroom is conveniently located just steps from another lovely, updated main bathroom. The full basement is flooded with natural light and offers a large finished recreation space with a second gas fireplace, as well as an abundance of storage for all your needs. Patio doors off the living room lead to a serene backyard, where you can unwind on the deck or indulge in your gardening hobby. Additional highlights include interlock from the driveway along the walkway to the covered porch, and direct access to the one-car garage. This well-cared-for bungalow is move-in ready and perfectly suited for comfortable, carefree living in a welcoming adult community. Don't miss your chance to embrace the retirement lifestyle you've been dreaming of! (id:19720)
Real Broker Ontario Ltd.
403 - 242 Rideau Street
Ottawa, Ontario
Ottawa, Downtown. This Luxury 1 Bedroom PLUS den, 1 bath Apt Condo is for rent next to the Byward Market (Claridge Plaza, Phase lll). Available May 1st, 2025! The unit is just under 700 square feet and is the most popular model in the building! Hardwood floors throughout the unit. The kitchen features stainless steel fridge, stove, dishwasher, granite tops and a breakfast bar. Kitchen opens to living room and dining room. Primary bedroom is of a good size. In unit laundry! A/C. Balcony. No Parking. Storage, heat, and water included! Amenities include a pool, gym, party room, bike storage, 24hr concierge. Short walk to Rideau Centre, Parliament Hill, University of Ottawa and the Transitway. No pets and no smoking, please! ***Please note: The condominium corporation requests a $1000 refundable damage deposit for the elevator (move in/out) and $75 non-refundable fee for move ins only.*** For showings please email [email protected] (id:19720)
Uppabe Incorporated
Garage - 26 First Street W
Cornwall, Ontario
BRAND-NEW, 5 BAY SHOP MEASURES 32X75 WITH IN-FLOOR HEAT. Each bay is very deep allowing for storage lockers etc. Opportunity to create your own garage oasis. Lot is newly fenced & paved. Land lease parcel is 70x114. Buildings are steel clad with metal roof. This 5 Bay shop include a heated indoor parking and heated indoor storage. Well situated from Downtown Pitt St. boutiques, fine dining, the mall and riverfront Park. This is a turn-key property, no headaches and expense of renovation or turnover. (id:19720)
RE/MAX Affiliates Realty Ltd.
84 Winbro Avenue
Ottawa, Ontario
Tucked away in a quiet cul-de-sac, this beautifully maintained end-unit townhome offers effortless living in a highly convenient, central location. Step inside to a welcoming foyer that flows upstairs into a bright, open-concept living and dining space. The updated chefs kitchen features a large granite island, modern appliances, and ample cabinetry for all your storage needs. Upstairs, you'll find three generous bedrooms and two full bathrooms, including a spacious primary suite with a walk-in closet and a luxurious glass shower. The two additional bedrooms are ideal for family or guests and share a well-appointed updated bathroom. The ground level offers a walk-out to the private backyard and can be used as a fourth bedroom, home office, gym, or recreation space complete with its own full bathroom. Situated in a family-friendly neighbourhood with plenty of visitor parking, this home blends comfort, functionality, and location in one unbeatable package. (id:19720)
Royal LePage Team Realty
27 Bittern Court
Ottawa, Ontario
This bright and sunny two bedroom plus den at McKay Lake Estates has breathtaking views of the Pond and the lush surrounding green space. Built in 1987 and well-designed, featuring a large living room with fireplace, generous dining room and super kitchen with eat-in area. Relax on the balcony watching the sun set! Sun-filled den, airy and bright primary bedroom with walk-in and 5-piece ensuite bath. Generous second bedroom, 4-piece main bathroom and the laundry and utility room down the hall. Hardwood throughout the principal rooms. Full storage room in the basement and a convenient dumb waiter in the garage. Parking for two cars, tandem. This is a fabulous spot for the outdoor enthusiast. Lovely dog walks, great bird watching, cross country skiing at your doorstep, and a private beach with swimming at the Pond daily until 2pm. Enjoy this most enviable, tranquil setting, beautiful throughout the four seasons. 24 hour irrevocable on all offers. (id:19720)
Engel & Volkers Ottawa
131a Queen Mary Street
Ottawa, Ontario
Welcome to 131A Queen Mary Street, a stunning custom-built semi-detached home featuring 3+1 bedrooms, 4.5 bathrooms, and an income-generating secondary dwelling unit (SDU). Ideally located just steps from NCC bike paths, cross-country ski trails, the Rideau River, and with quick access to downtown, this impressive property is loaded with high-end upgrades. The bright and spacious main level boasts 9' ceilings and a modern open-concept layout, perfect for entertaining. The chef-inspired kitchen includes sleek quartz countertops, a large breakfast bar, and top-of-the-line stainless steel appliances. The kitchen flows seamlessly into the inviting living room with direct access to a low-maintenance, professionally landscaped rear yard complete with a deck and artificial turf for effortless outdoor enjoyment. The open dining area easily accommodates large gatherings. Upstairs, you'll find two generous bedrooms, both with walk-in closets. One includes a private balcony, ensuite bathroom, and convenient laundry access. The third level is dedicated to a luxurious primary retreat, featuring a spacious walk-in closet with custom shelving, a spa-like 5-piece ensuite with double sinks and soaker tub, and an oversized private balcony. The fully self-contained SDU on the lower level offers a private entrance, radiant in-floor heating, full kitchen with appliances, spacious living area, bedroom, full bathroom, and in-suite laundry ideal for tenants, in-laws, or extended family. Located in a vibrant, amenity-rich neighborhood close to parks, river paths, schools, and hidden local gems, this home offers the perfect blend of modern living, income potential, and urban convenience. A rare and exceptional opportunity! (id:19720)
Avenue North Realty Inc.
15747 Highway 7
Drummond/north Elmsley, Ontario
Exceptional Commercial Property with Versatile Buildings and Showroom SpaceThis well-maintained commercial property offers a unique combination of functional buildings ideal for a variety of business uses. The site features a 2,800 sq. ft. bungalow, originally constructed as a residence and later converted to office use. Recently updated and returned to residential use, the building remains well-suited for either residential or professional purposes. It includes a full undeveloped basement with excellent ceiling height and has seen significant improvements since 2019. Also on the property is a large, steel-clad garage/shop building measuring 41' x 118' with 16 ceilings. A 28' x 28' section, formerly shipping docks, has been converted to grade-level garage doors, with the potential to revert back if needed. The north wing includes a 14' x 118' office and service area with reception, parts room, lunchroom, and washroomsclean, functional, and in excellent condition.A standout feature is the purpose-built showroom measuring 80' x 120', designed for RV or large vehicle display. This impressive space offers high ceilings, abundant natural light through 16 perimeter windows and glazed overhead doors, and four oversized rear doors for easy access. A 1,330 sq. ft. mezzanine and well-appointed office, washroom, and utility areas complete the layout. The building is in excellent condition and ready for immediate use.This is a rare opportunity to acquire a flexible commercial property with strong infrastructure and move-in-ready facilities. (id:19720)
RE/MAX Hallmark Realty Group
1820 Farwell Street E
Ottawa, Ontario
This Classic 3 story all brick five bedroom, 2866 SF home PLUS A STAND ALONE 2 STORY 1,345 SF. COACH HOUSE, WAITING FOR YOUR BUSINESS. This renovated coach house is leased at $2,400.00/mo. Ideal for lawyers, accountants & many retail uses. The COACH HOUSE open concept is easily converted to retail/office/showroom open concept. The main house has 5 bedrms, 3 bathrms spread over 2 levels. The main floor features a charming Lvgrm & spacious great room with a beautiful natural gas fireplace & hardwood floor. The country kitchen offers ample counter space & cabinetry, with direct access to a large mudroom with an adjacent laundry/powder room. The master bedrm on the 2ND floor is generously sized & includes a lavish ensuite bathroom The 3RD floor serves as a children's retreat with two bedrms. The existing sewage system consists of a Class 4 (Eco-flo) septic system installed year 2013 TBV. servicing the main building & the COACH HOUSE.SEE FLOOR PLAN FOR Measurements by third party - Conv:OREB#1407796; (id:19720)
Keller Williams Integrity Realty


