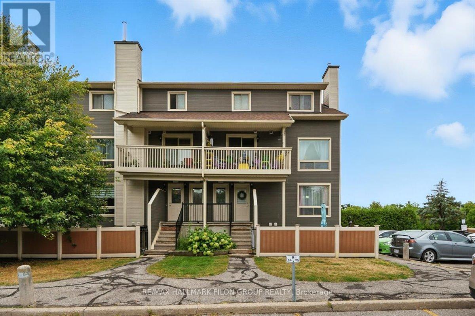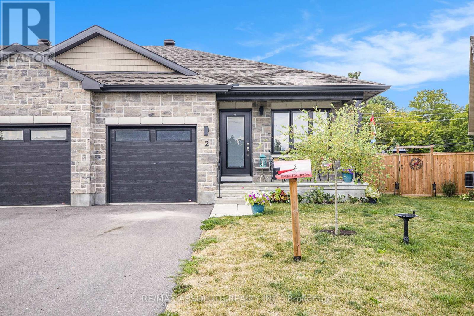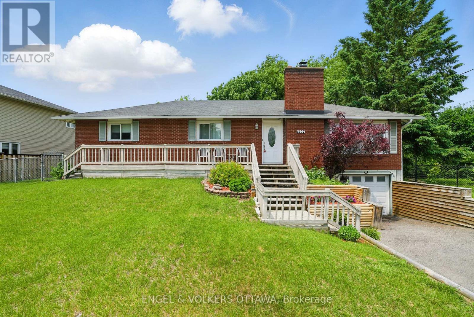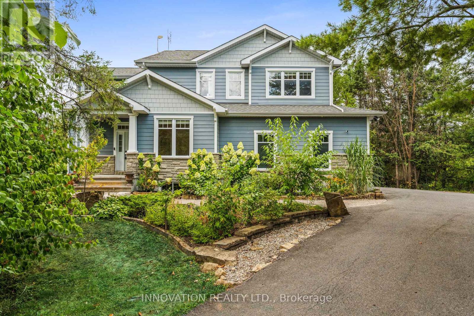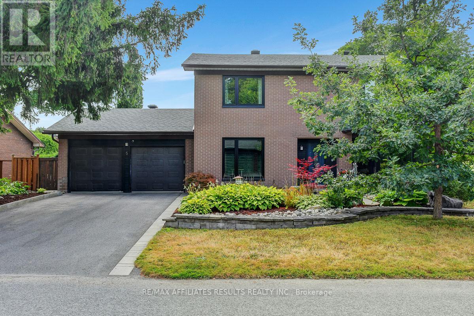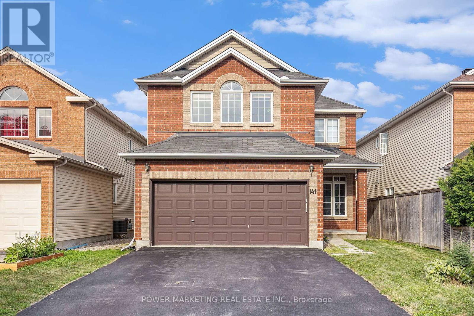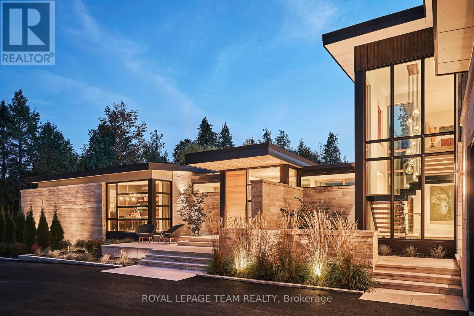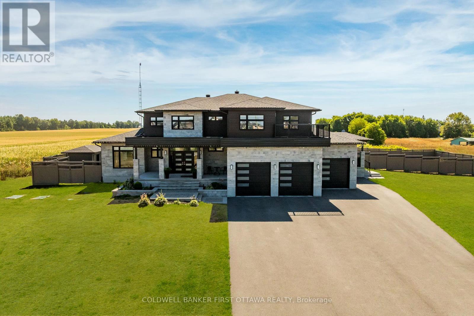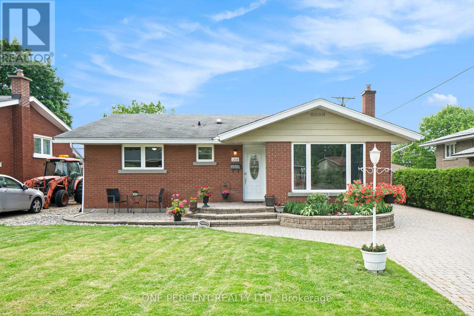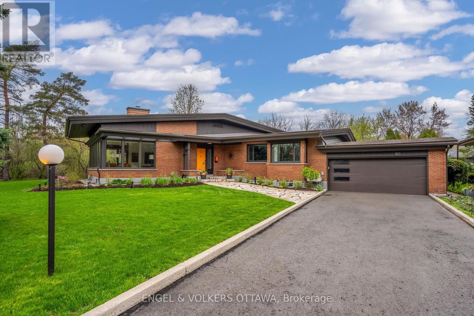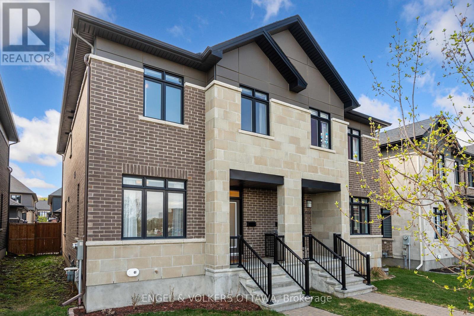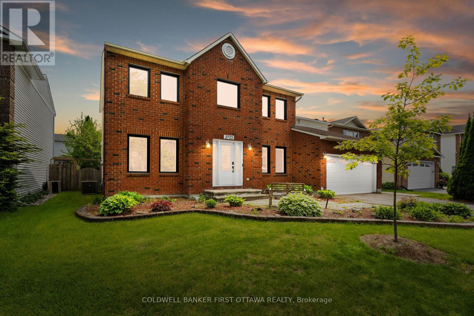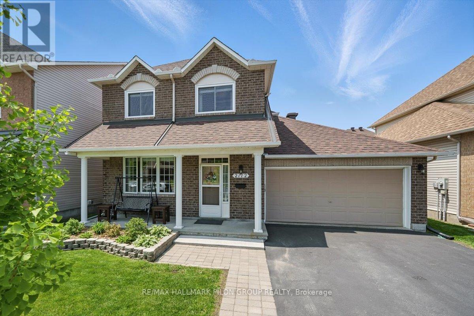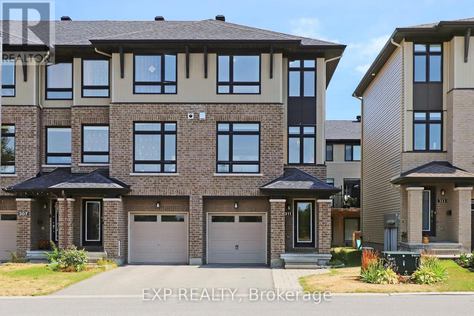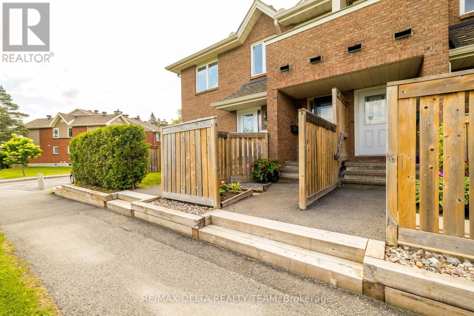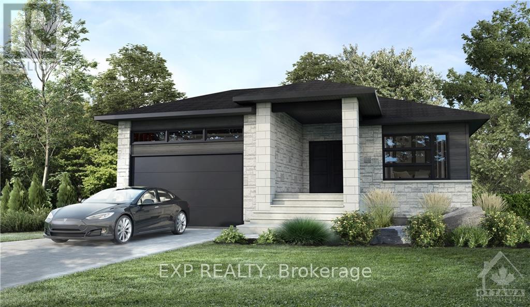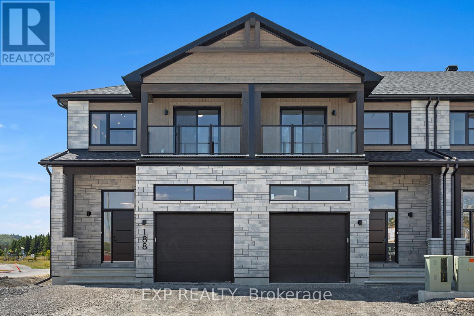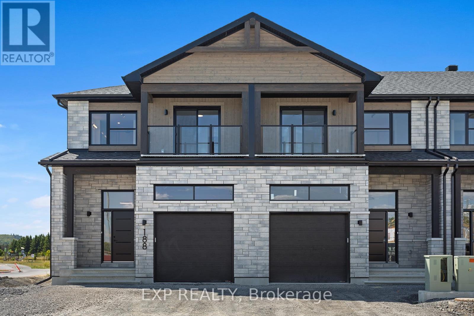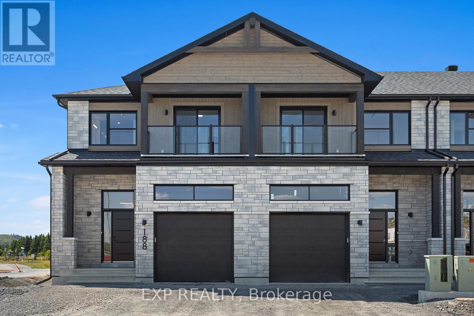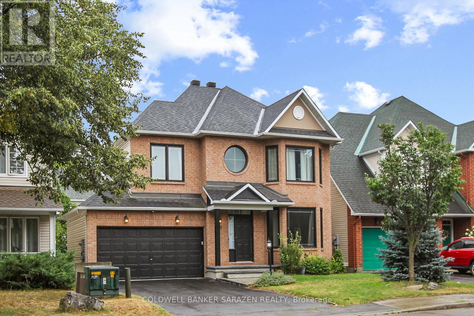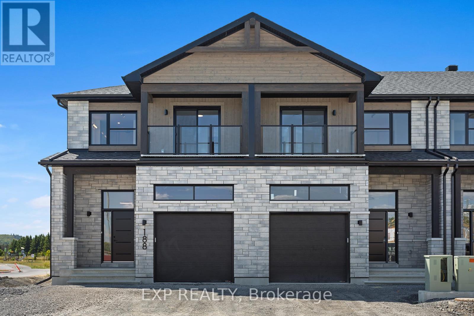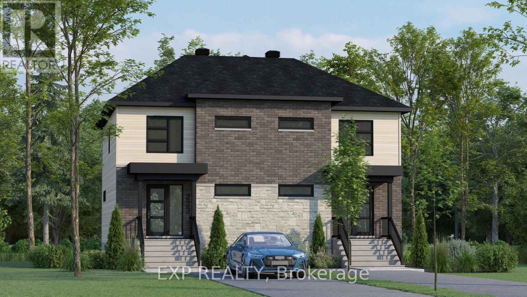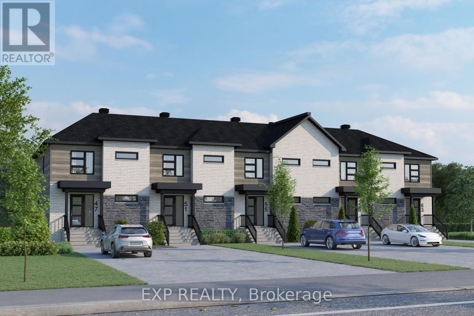Ottawa Listings
81a - 758 St. Andre Drive
Ottawa, Ontario
Welcome to 81A-758 St Andre Drive, a bright and inviting 2-bedroom, 2-bathroom lower-level end unit condo located in the sought-after community of Convent Glen in Orléans. Step inside to a welcoming entrance that leads into the main level featuring a spacious living room, dining area and an updated kitchen with tile flooring, while the other rooms showcase rich hardwood. The main level is filled with natural light, creating a warm and comfortable living space, and also includes a convenient powder room. Downstairs, you'll find the primary bedroom with a large walk-in closet, a well-sized secondary bedroom, an updated full bathroom and in-suite laundry. This smart layout ensures privacy, functionality and plenty of storage.Enjoy the outdoors with your own fenced-in patio and deck area, perfect for relaxing or entertaining. The unit is ideally situated directly across from the community park and the in-ground pool, giving you fantastic amenities right at your doorstep. Convent Glen is one of Orléans' most established and desirable neighbourhoods. Known for its tree-lined streets, parks and welcoming atmosphere, the community offers a balanced lifestyle with quick access to everything you need. You're just minutes from schools, shopping, restaurants, transit and the Ottawa River pathways which are perfect for walking, running or cycling. Easy highway access also makes commuting downtown a breeze. This condo combines comfort, convenience and community living, making it an excellent choice for first-time buyers, down-sizers or investors. (id:19720)
RE/MAX Hallmark Pilon Group Realty
2 Morgan Clouthier Way
Arnprior, Ontario
Welcome to this bright and inviting 2 bedroom, 2 bathroom, end unit bungalow in the charming Town of Arnprior! The open concept main level features a spacious living room with patio doors leading to a lovely outdoor patio space, ideal for relaxing and entertaining, a sun filled kitchen with plenty of cabinet and counter space and a new fridge making meal prep a breeze, a primary bedroom with updated vinyl plank flooring, which includes ensuite bathroom (new comfort height toilet) and a large closet, a second bedroom also with vinyl plank flooring, that is bright and spacious, and convenient main floor laundry to add to the homes functionality, main bath with new comfort height toilet. Only carpet in this home is on the stairs to the basement. The large unfinished basement (drywalled and spray foam insulated) with oversized windows and a rough in for a third bathroom provides endless possibilities- whether you envision a rec room, home office, gym, third bedroom, or additional living space, a second laundry hook-up adds extra flexibility. With the low maintenance layout and quiet location, this home is a perfect choice for downsizers, first-time home buyers, or anyone looking for comfortable one level living. Arnprior offers- hospital, schools (both French and English), library, museum, movie theatre, bowling alley, restaurants, shopping, churches, recreation centre, beaches, parks, nature trails and so much more, and a short 25 minute commute to Kanata. (id:19720)
RE/MAX Absolute Realty Inc.
1427 Rosebella Avenue
Ottawa, Ontario
Welcome to this bright and spacious bungalow in the highly sought-after Blossom Park neighborhood, filled with natural light throughout the main level. Step into a cozy living room with a charming wood-burning fireplace, seamlessly flowing into the beautifully updated kitchen (2023), featuring a large granite island, sleek granite countertops, and ample cabinetry. Perfect for entertaining, the kitchen opens into the dining room, creating an inviting space for gatherings. The main level boasts 2 generous bedrooms, plus a primary bedroom with a walk-in closet and a newly renovated ensuite (2023). The main bathroom has also been fully updated (2023) for modern comfort. A convenient main-level laundry room adds to the ease of living. The versatile basement, with brand new carpet (2025), offers endless possibilities, use it as a family room, home office, or entertainment space with its built-in bar. Updated basement windows (2024) add brightness. Outside, enjoy a large and partially hedged yard with new fencing (2024), a deck, a shed, and plenty of privacy. Perfectly located near the airport, the Hard Rock Casino & Hotel, EY Convention Centre, public transit, top-rated schools, restaurants, shopping, and more. Don't miss this incredible opportunity to call this home your own! (id:19720)
Engel & Volkers Ottawa
199 Blackberry Way
Ottawa, Ontario
Welcome to 199 Blackberry Way, a dream residence where luxury, privacy, and nature harmonize on a beautifully landscaped 2-acre lot in the waterfront community of Dunrobin Shores. This beautifully maintained 4-bedroom, 4-bathroom family home offers a sun-drenched open-concept main floor featuring cathedral ceilings, a custom eat-in kitchen with a grand centre island, quartz countertops, stainless steel appliances, and abundant cabinetry. The elegant living room is anchored by a striking floor-to-ceiling high efficiency wood fireplace, ideal for cozy evenings, while the formal dining room, powder room, mudroom, laundry, dedicated office, and screened-in porch provide both comfort and functionality. Upstairs, the exquisite primary suite boasts a walk-in closet and a spa-inspired 5-piece ensuite, accompanied by two generously sized bedrooms with ample closet space and access to a stylish main bathroom. The walk-out lower level adds impressive versatility with a spacious family room/media room, games room, large fourth bedroom, 3-piece bath and storage. Step outside to your private outdoor oasis, complete with a saltwater inground pool, hot tub, sauna, custom flagstone patio, gazebo, and outdoor bar, perfect for entertaining or unwinding in total tranquility. An oversized 3-car garage adds convenience. Dunrobin Shores is a picturesque and highly sought-after waterfront community located just five minutes from the heart of Dunrobin in Ottawa's west end. The area showcases stunning sunrise and sunset views over the Gatineau Hills. Residents enjoy a peaceful lifestyle with quiet streets and a strong sense of community, where families and retirees alike. Despite its serene setting, Dunrobin Shores is only about 15 minutes from Kanata North, making it ideal for commuters working in the DND or Kanata tech park. Amenities such as grocery stores, pharmacies, schools, and medical services are easily accessible, offering the perfect balance of rural charm with convenience. (id:19720)
Innovation Realty Ltd.
5 Tiffany Crescent
Ottawa, Ontario
Welcome to 5 Tiffany Crescent, a beautifully maintained 4-bedroom, 4-bathroom family home in the heart of Beaverbrook. Tucked on a quiet crescent, this property offers the perfect blend of comfort, function, and style, inside and out. The landscaped front yard, surfaced driveway (parking for 4), and 2-car garage set the tone. Inside, hardwood floors flow throughout the main level. The formal living room is anchored by a wood-burning fireplace and a sunny south-facing bay window. The dining room easily seats six and opens directly onto the backyard patio, where a pergola-covered lounge area overlooks the in-ground pool (2023), deck, mature trees, and beautifully landscaped gardens: your private oasis. The updated kitchen boasts polished concrete counters, stainless steel appliances, a gas range, pot & pans drawers, bar fridge, cork floors, and the handy breakfast nook. A cozy family room with gas fireplace, built-in desk, and custom shelving with accent lighting completes the main floor, along with a full 3-piece bath, perfect for running in from the pool. A sunny office completes the main level, offering plenty of space if you're working from home. Upstairs, the primary suite features hardwood floors, a massive closet, and spa-like ensuite with heated floors, marble tiling and a walk-in shower. Three more spacious bedrooms share a sleek 5-piece bath with double sinks and floor-to-ceiling tile. The finished lower level adds a self-contained nanny/in-law suite with a full kitchen, breakfast bar, living room, office/potential bed, den and 4-piece bath, alongside laundry with utility sink and generous storage. Steps from schools, parks, trails, libraries, and quick access to Highway 417, this home has been lovingly cared for and is ready for its next chapter. Don't miss the chance to make it yours. Book a private showing today! Updates: Windows 2023, Roof 2022, Pool and deck 2023, Furnace and AC 2012. (id:19720)
RE/MAX Affiliates Results Realty Inc.
141 Finn Court
Ottawa, Ontario
A True Dream Home! Beautiful and spacious 4 bedroom, 3 bathroom home. Large living room and A True Dream Home! Beautiful and spacious 4 bedroom, 3 bathroom home. Large living room and dining room, beautiful open concept kitchen with large eat-in area and lots of cupboards and extra pantry, family room with high ceilings and gas fireplace, spacious unfinished lower level with rough-in washroom, large maintenance free backyard with large deck and interlock patio and walks. See it today! (id:19720)
Power Marketing Real Estate Inc.
20 Kanata Rockeries
Ottawa, Ontario
Discover a rare opportunity to own an architectural dream in the Kanata Rockeries. This ultra-private residence seamlessly blends elegance, innovative design, and the tranquility of nature in every space, offering a lifestyle of unparalleled luxury & a spa-like atmosphere right at home. Relax & unwind in the saltwater infnity pool overlooking the serene pond, soak in the hot tub, rejuvenate in the sauna & steam room, or cozy up by one of the 5 fre features. For ftness enthusiasts, the massive home gym is a haven, & nature lovers will appreciate the 6km nature hike accessible directly from your backyard. With over 9,000sf of meticulously curated living space, this home is designed for both intimate family living and grand-scale entertaining, indoors and out. The main foor is bathed in natural light, with panoramic views of the surrounding landscape. The primary retreat exudes elegance, wrapped in a warm, inviting ambiance & adorned with a lavish marble ensuite featuring heated foors, along with a dedicated makeup desk, a chic spacious walk-in closet, private laundry, & breathtaking foor-to-ceiling sliding glass wall to private deck & hot tub. The Chef's kitchen is a culinary masterpiece, featuring two 9ft islands & custom 15t banquet. Behind seamless custom cabinetry lies a hidden prep kitchen & pantry, featuring storage & secondary fridge & freezer. The dining room, complete with a bar & built-in wine fridges, fows effortlessly into the inviting living room. A heated 3-season room is designed for year-round enjoyment with sliding glass walls opening to the pool, a wood freplace & designer outdoor kitchen. The heated front walkway is a dream in the winter plus the 4 car heated garage offers direct access to the mudroom & separate entry to the basement-level sports room which is fully ventilated; perfect for active families. Nestled in the heart of the city, you can walk to shopping, dining, top-rated schools, rec facilities! (id:19720)
Royal LePage Team Realty
5758 Fernbank Road
Ottawa, Ontario
Discover this exceptional 7-bedroom luxury residence, designed for multi-generational living and entrepreneurial opportunity. Featuring two distinct living spaces each with its own private entrance and garage the property is ideal for extended family, rental income, or professional use. Uniquely approved for business, the zoning allows on-site client parking, a rare advantage for wellness services, professionals, or a variety of industries in the Stittsville/Kanata South area. Set on 1.25 acres, the fully fenced grounds include a saltwater pool, pool house, and a 75x75 ft side yard ready for a multi-sport pad. With a 100-amp electrical panel for lighting and a water line for winter ice, the space is perfect for hockey, basketball, or pickleball. Inside the main home, an open-concept layout features hardwood flooring and premium finishes. The chefs kitchen offers quartz countertops, custom cabinetry, a walk-in pantry, and oversized island, while the expansive covered deck extends entertaining outdoors. Upstairs, the primary suite includes dual walk-in closets, a private balcony, and lounge/office. Two additional bedrooms with ensuites and walk-ins, plus a loft and laundry, complete this level. The finished basement adds a built-in hockey rink (which can be converted to rec room), gym, and large office, with potential for extra bedrooms or entertaining space.The second home offers a full kitchen and living room, private back porch, powder room, main-floor bedroom with ensuite, its own garage, and a finished basement that connects to the main residence. There is even potential to develop a third dwelling ideal for in-laws, rental, or business use. Additional highlights include a state-of-the-art air purification system and Generac generator. Close to top schools, shopping, and trails, this property offers a rare chance to live, work, and play in one of Ottawas most sought-after communities. (id:19720)
Coldwell Banker First Ottawa Realty
1208 Stanton Road
Ottawa, Ontario
Welcome to 1208 Stanton Road! This all-brick bungalow features 3 bedrooms, 2 bathrooms, and a fully fenced backyard featuring an inground pool with gas heater, deck, stone patio, and garden shed. Main floor includes a refreshed kitchen with granite countertops, updated cabinetry, pot lighting, and space for dining, plus a living room, 3 bedrooms, and an updated full bathroom. Hardwood and tile flooring throughout with carpet in bedrooms. Finished basement offers a large recreation room, two-piece bath, laundry, and storage with durable laminate flooring. Recent updates: Stove & Dishwasher (~2022), Furnace & Central Air (~2018), Hot Water Tank (~2018), Pool Heater (~2019), Chimney work (~2020), Kitchen/Basement/Bathroom updates, Pool liner (~2021). Roof 2008. Most windows 1994. Located near Kilreen Park with tennis courts, soccer field, splash pad, playground, and close to amenities including Ikea, Highway 417, Bayshore Mall, and Queensway Hospital. 24-hour irrevocable on offers. Pool was professionally closed for the Winter -receipt on file. *Primary bedroom image has been digitally staged to illustrate an alternative furniture layout. (id:19720)
One Percent Realty Ltd.
165 Island Park Drive
Ottawa, Ontario
A mid-century modern piece of art that you can live in! Positioned on an expansive lot bordered on three sides by NCC-protected Crown land, this bungalow blends iconic design with modern updates, set in one of Ottawa's most prestigious locations along Island Park Dr. The home's bold curb appeal features clean rooflines, a classic red brick facade, and a statement yellow front door. The professionally landscaped front yard offers manicured gardens, irrigation, and landscape lighting. Inside, the home opens to light-filled living spaces w/ hardwood floors, oversized windows, & clean architectural lines. The two living spaces, anchored by a gas fireplace with a stone surround, flow seamlessly to the dining area & private backyard. The kitchen impresses w/ glossy blue cabinetry, granite counters, stainless steel appliances, & a bright breakfast nook overlooking the front yard. The primary suite features garden doors to the rear deck, a feature wall in navy tones, & an ensuite with a soaker tub, glass shower, & heated floors. Two additional bedrooms, one with an updated ensuite, offer privacy & comfort for family or guests. The finished lower level extends the living space w/ a large recreation area, media zone, home office nook, & an additional bedroom w/ a full bathroom & direct exterior access. An additional room off the main rec area provides the perfect space for a gym or workshop, while multiple large storage areas provide all the space you'll need. Step outside to your private backyard w/ a maintenance-free deck, covered dining & lounging zones, tiered planters, interlock, & landscape lighting, which create an ideal setting for entertaining or relaxing. Located in the heart of Champlain Park, this home offers quick access to recreational trails, the Ottawa River, & community amenities including an outdoor rink, pool, and social events while being a short walk to Westboro, Wellington Village, or Hintonburg for cafés, dining, & boutique shopping. (id:19720)
Engel & Volkers Ottawa
606 Mikinak Road
Ottawa, Ontario
Move-in ready 4-bedroom, 3-bath semi-detached home with a rare detached double car garage nestled in the sought-after community of Wateridge Village. This family-oriented neighbourhood offers access to lush green spaces, bike paths, and scenic trails, perfect for an active lifestyle while being just minutes from downtown Ottawa. The main floor features a bright, versatile room ideal as a home office or guest suite, complete with a walk-in closet. The open-concept living space is filled with natural light and centers around a chef's kitchen with granite countertops, a large island, high-end cabinetry, stainless steel appliances, and a stylish backsplash. Upstairs, you will find three generously sized bedrooms, including a spacious primary retreat with a walk-in closet and a private ensuite finished with granite. This floor is completed by a second full bathroom and a thoughtfully placed laundry area for added ease. The fully finished basement provides flexible living space perfect for a home gym, media room, or guest suite. It includes a rough-in for a fourth bathroom, ready for future customization to suit your needs. A second entry off the living room opens to a private fenced backyard complete with a large deck and direct access to the double garage. A small monthly association fee includes snow removal and maintenance of the private lane, adding to your peace of mind. Built in 2019, this modern home offers an exceptional blend of comfort, functionality, and style. Don't miss your chance to see it today! (id:19720)
Engel & Volkers Ottawa
2722 Wyldewood Street
Ottawa, Ontario
Stylish, spacious & move-in ready, this 3 bed/3 bath home is nestled on a quiet street in Emerald Woods, blending city convenience w/ natural surroundings. So many owner upgrades between 2022-2025 (Hwd Floors, Pot Lights, Professionally Painted, all Bathrooms, Windows, Patio Door & so much more! Slate tile in foyer, dbl custom closet w/ sliding doors & French doors opening to main lvl. Front office/den feat. custom built-ins & vertical windows w/ front yard views. Main lvl & 2nd lvl boasts hardwood floors. Sunken living rm w/ vertical silhouette blinds, formal din rm w/ views of the fully fenced byard retreat. The updated kitchen feat. granite counters, centre island, peninsula island w/ addl storage, Maytag fridge/dishwasher, LG gas stove, dual sink, bright white cabinetry & add'l pantry cabinets. Eat-in area opens to the 2-tier deck w/ built-in seating area, gas BBQ hookup, covered pergola w/ patio door awning & rustic shed, perfect for indoor-outdoor entertaining. Sunken great rm boasts a wood-burning FP, marble tile surround & inlay, pot lights & space for a TV. Stylish 2pc bath offers vinyl flrs, modern mirror & lighting. Mudrm has new vinyl flrs, hooks & garage access, while the laundry area incl. Samsung W/D, storage & side door access. The 2nd lvl offers 3 beds, new 4pc bath & 5 pc en suite. Primary retreat boasts a custom walk-in closet + add'l sliding door closet & stunning 5pc ensuite w/ soaker tub, glass enclosed shower w/ rain head & dual vanities. 2 addl beds offer ample storage, incl. built-ins in Bed 1. Unifinished LL w/ rough-in & ability customize . Exterior feat. brick/siding facade, decorative stone path, light fixtures, & black accents that echo the sleek interior finishes for curb appeal. Located in a family-friendly neighbourhood, steps to Emerald Wood & Baden parks. Mins to Airport Parkway, Huntclub extension to 417, Farmboy, Walmart & many more great amenities nearby. This home blends functionality & comfort making it a must-see! (id:19720)
Coldwell Banker First Ottawa Realty
2112 Esprit Drive
Ottawa, Ontario
Welcome to this beautifully maintained home nestled in the heart of the popular, family-friendly community of Avalon. Radiating pride of ownership inside and out, this 3-bedroom, 2.5 bathroom gem offers comfort, functionality, and style for today's modern family. From the moment you arrive, you'll be greeted by a picturesque front porch and impressive curb appeal. Step inside to a spacious foyer and take in the thoughtful main floor layout. The combined living and dining room boasts rich hardwood flooring and a large front window that fills the space with natural light- perfect for hosting and entertaining.The heart of the home, the updated kitchen, is sure to impress with warm cabinetry, luxurious granite countertops, a stylish backsplash, stainless steel appliances, and additional pantry cupboard space. Adjacent to the kitchen is the spacious family room that features a cozy gas fireplace- an ideal spot for family nights in. Also on the main level are a convenient powder room and interior access to the large double car garage. Upstairs, the bright and airy primary bedroom easily accommodates a full suite of furniture and offers a generous walk-in closet and serene 3-piece ensuite with a corner glass shower. Both secondary bedrooms are spacious and have ample closet space. A well-appointed full bathroom completes this second level.The partially finished basement offers a versatile rec room, perfect as a play area, hobby space, or home gym. There is also dedicated laundry area and abundance of storage space. Step outside to your fully fenced, West-facing backyard- an outdoor haven with a two-tiered deck, large gazebo, lush lawn, and a tidy storage shed. Its the perfect addition of outdoor living space to relax, entertain, or let the kids play all summer long.Situated close to great schools, scenic parks, convenient transit, and popular shopping and amenities, this home truly has it all. (id:19720)
RE/MAX Hallmark Pilon Group Realty
311 Twinflower Way
Ottawa, Ontario
Welcome to 311 Twinflower Way a stylish end-unit townhome perfectly positioned in Barrhavens desirable Longfields community, directly across from Leatherleaf Park. This bright and spacious 3-bedroom, 2.5-bath home offers a functional open-concept layout designed for modern family living. The main level greets you with a flexible family space and convenient garage access. Upstairs, youll love the open-concept living and dining areas, complete with smooth, stipple-free ceilings and upgraded pot lights for a sleek, modern finish. The kitchen offers excellent flow for entertaining and everyday living. The top floor features a comfortable primary suite with a walk-in closet and private ensuite, plus two additional well-sized bedrooms and a full bath. A convenient upper-level laundry room makes daily routines a breeze. The unfinished basement provides plenty of storage or future potential. Step outside and enjoy the rare benefit of living directly across from Leatherleaf Park the perfect spot for kids to play, morning walks, and year-round recreation. With top-rated schools, transit, shopping, and dining all nearby, this home delivers comfort, convenience, and community. Dont miss your chance to own a move-in ready end-unit in one of Barrhaven's most family-friendly locations. Book your private showing today! 24 hour irrevocable on all offers. (id:19720)
Exp Realty
205 - 1720 Marsala Crescent
Ottawa, Ontario
Corner end unit with stunning view of park. Just unpack and start enjoying this beautifully updated and spacious one-bedroom, two-bathroom condo located in one of the best spots in the area within walking distance to shopping, amenities, rec facilities and famers market. Step through a charming garden and private outdoor patio into a welcoming entryway with ceramic tile flooring. The entire home has been freshly painted, and brand-new carpets were installed on main level in June 2025, ensuring a fresh and modern feel throughout. The bright, updated kitchen features elegant quartz countertops, perfect for cooking and entertaining. The spacious living room boasts a cozy wood-burning fireplace and opens onto a second-level balcony with tranquil park views ideal for your morning coffee or evening relaxation. The primary bedroom features stylish laminate flooring and ample closet space. The fully finished basement adds incredible value, offering a large family room, two convenient storage areas, and a second full bathroom with a shower. Don't miss your chance to own this fantastic condo that combines comfort, space, and a prime location also featuring an outdoor pool, games room, party room and tennis courts. (id:19720)
RE/MAX Delta Realty Team
509 Barrage Street
Casselman, Ontario
Functionality, quality and style - build your dream bungalow on a quiet cul-de-sac in Casselman. Superb craftmanship with contemporary lines where not a detail has been missed. This Hibiscus model by Solico Homes has it all - Open concept, well appointed living space in this home with hardwood flooring is sure to impress. Gourmet kitchen features stone countertops, plenty of cupboard space and large island - perfect for entertaining! Beautiful, large windows allow the natural light to pour into the space. Large lot located close to schools, parks, shopping and much more! Choose your finishings and make this home yours! This home has not been built. Photos are of a similar unit to showcase builder finishes. Make this home truly your own - choose the Hibiscus model as featured here or select another model to suit your needs. (id:19720)
Exp Realty
271 Carpe Street
Casselman, Ontario
Distinguished & Elegant Brand New Semi-Detached Home by Solico Homes (Tulipe Model)The perfect combination of modern design, functionality, and comfort, this 4 bedroom 1608 sqft semi-detached home in Casselman offers stylish finishes throughout. Enjoy lifetime-warrantied shingles, energy-efficient construction, superior soundproofing, black-framed modern windows, air conditioning, recessed lighting, and a fully landscaped exterior with sodded lawn and paved driveway all included as standard. Inside, the open-concept layout is bright and inviting, featuring a 12-foot patio door that fills the space with natural light. The gourmet kitchen boasts an oversized island, ceiling-height cabinetry, and plenty of storage perfect for family living and entertaining. Sleek ceramic flooring adds a modern touch to the main level. Upstairs, the spacious second-floor laundry room adds everyday convenience. The luxurious main bathroom is a standout, offering a freestanding soaker tub, separate glass shower, and double-sink vanity creating a spa-like retreat. An integrated garage provides secure parking and extra storage. Buyers also have the rare opportunity to select custom finishes and truly personalize the home to suit their taste. Located close to schools, parks, shopping, and local amenities, this beautifully designed home delivers comfort, style, and long-term value. This home is to be built make it yours today and move into a space tailored just for you! (id:19720)
Exp Realty
263 Carpe Street
Casselman, Ontario
Distinguished & Elegant Brand New Semi-Detached Home by Solico Homes (Tulipe Model)The perfect combination of modern design, functionality, and comfort, this 3 bedroom, 3 bath 1608 sqft semi-detached in Casselman offers stylish finishes throughout. Enjoy lifetime-warrantied shingles, energy-efficient construction, superior soundproofing, black-framed modern windows, air conditioning, recessed lighting, and a fully landscaped exterior with sodded lawn and paved driveway all included as standard. Inside, the open-concept layout is bright and inviting, featuring a 12-foot patio door that fills the space with natural light. The gourmet kitchen boasts an oversized island, ceiling-height cabinetry, and plenty of storage perfect for family living and entertaining. Sleek ceramic flooring adds a modern touch to the main level. Upstairs, the spacious second-floor laundry room adds everyday convenience. Primary bedroom is an oasis with walk-in closet and 5-piece luxury ensuite featuring soaker tub, glass shower and double sinks. Main bathroom is a standout, offering a freestanding soaker tub, separate glass shower, and double-sink vanity creating a spa-like retreat. An integrated garage provides secure parking and extra storage. Buyers also have the rare opportunity to select custom finishes and truly personalize the home to suit their taste. Located close to schools, parks, shopping, and local amenities, this beautifully designed home delivers comfort, style, and long-term value. This home is to be built make it yours today and move into a space tailored just for you! (id:19720)
Exp Realty
267 Carpe Street
Casselman, Ontario
Distinguished & Elegant Brand New Semi-Detached Home by Solico Homes (Tulipe Model)The perfect combination of modern design, functionality, and comfort, this 1608 sqft semi-detached in Casselman offers stylish finishes throughout. Enjoy lifetime-warrantied shingles, energy-efficient construction, superior soundproofing, black-framed modern windows, air conditioning, recessed lighting, and a fully landscaped exterior with sodded lawn and paved driveway all included as standard. Inside, the open-concept layout is bright and inviting, featuring a 12-foot patio door that fills the space with natural light. The gourmet kitchen boasts an oversized island, ceiling-height cabinetry, and plenty of storage perfect for family living and entertaining. Sleek ceramic flooring adds a modern touch to the main level. Upstairs, the spacious second-floor laundry room adds everyday convenience. The luxurious main bathroom is a standout, offering a freestanding soaker tub, separate glass shower, and double-sink vanity creating a spa-like retreat. An integrated garage provides secure parking and extra storage. Buyers also have the rare opportunity to select custom finishes and truly personalize the home to suit their taste. Located close to schools, parks, shopping, and local amenities, this beautifully designed home delivers comfort, style, and long-term value. This home is to be built make it yours today and move into a space tailored just for you! (id:19720)
Exp Realty
399 Stoneway Drive
Ottawa, Ontario
Beautiful 4 Bedroom, 3 Bath Minto Riviera Model in the Davidson Heights Barrhaven Neighborhood! House is fully upgraded top to bottom having new hardwood floors throughout. Main Floor Features Gorgeous Upgraded Tile Foyer leading to Open Concept Living & Dining Room with Elegant Bay Window for Plenty of Natural Light. Bright Spacious Kitchen features Granite Countertops, Tiled Backsplash, Centre Island w/Breakfast Bar and Spacious Eating Area Overlooking Family Room having Gas Fireplace. Magnificent Curved Hardwood Staircase w/Wrought Iron Rails lead up to 2nd level featuring Primary Bedroom w/Large Bay Windows, Walk-In Closet and Renovated 4pc Ensuite! 3 Additional Good Sized Bedrooms & Renovated Full Bath Complete Upper level. Lower level features fully finished basement, Huge Recreation Room, Laundry & Storage Room. All measurements are appx. Great Location - Close to Shopping, Great Schools, Transit, nepean sports complex, Parks & More! Call to book showing. (id:19720)
Coldwell Banker Sarazen Realty
67 Carpe Street
Casselman, Ontario
Distinguished & Elegant Brand New END UNIT Townhome by Solico Homes (Tulipe Model)The perfect combination of modern design, functionality, and comfort, this 3 bedroom 1430 sqft home in Casselman offers stylish finishes throughout. Enjoy lifetime-warrantied shingles, energy-efficient construction, superior soundproofing, black-framed modern windows, air conditioning, recessed lighting, and a fully landscaped exterior with sodded lawn and paved driveway all included as standard. Inside, the open-concept layout is bright and inviting, featuring a 12-foot patio door that fills the space with natural light. The gourmet kitchen boasts an oversized island, ceiling-height cabinetry, and plenty of storage perfect for family living and entertaining. Sleek ceramic flooring adds a modern touch to the main level. Upstairs, the spacious second-floor laundry room adds everyday convenience. The luxurious main bathroom is a standout, offering a freestanding soaker tub, separate glass shower, and double-sink vanity creating a spa-like retreat. An integrated garage provides secure parking and extra storage. Buyers also have the rare opportunity to select custom finishes and truly personalize the home to suit their taste. Located close to schools, parks, shopping, and local amenities, this beautifully designed home delivers comfort, style, and long-term value. This home is to be built make it yours today and move into a space tailored just for you! (id:19720)
Exp Realty
223 Carpe Street
Casselman, Ontario
Sleek & Sophisticated Brand New Semi-Detached Home by Solico Homes (Lotus Model)The perfect combination of modern design, functionality, and comfort, this 3 bedroom 1414 sqft home in Casselman offers stylish finishes throughout. Enjoy lifetime-warrantied shingles, energy-efficient construction, superior soundproofing, black-framed modern windows, air conditioning, recessed lighting, and a fully landscaped exterior with sodded lawn and paved driveway all included as standard. Step inside to a bright, open-concept layout featuring a 12-foot patio door that fills the main floor with natural light. The modern kitchen impresses with an oversized island, ceiling-height cabinetry, and ample storage perfect for everyday living and entertaining. Sleek ceramic flooring adds a modern touch to the main level. Upstairs, the elegant main bathroom offers a spa-like experience with a freestanding soaker tub and separate glass shower. An integrated garage provides secure parking and extra storage. Buyers also have the rare opportunity to select custom finishes and truly personalize the home to suit their taste. Located close to schools, parks, shopping, and local amenities, this beautifully designed home delivers comfort, style, and long-term value. This home is to be built make it yours today and move into a space tailored just for you! (id:19720)
Exp Realty
59 Carpe Street
Casselman, Ontario
Sleek & Sophisticated Brand New Townhome by Solico Homes (Lotus Model)The perfect combination of modern design, functionality, and comfort, this 3 bedroom 1408 sqft home in Casselman offers stylish finishes throughout. Enjoy lifetime-warrantied shingles, energy-efficient construction, superior soundproofing, black-framed modern windows, air conditioning, recessed lighting, and a fully landscaped exterior with sodded lawn and paved driveway all included as standard. Step inside to a bright, open-concept layout featuring a 12-foot patio door that fills the main floor with natural light. The modern kitchen impresses with an oversized island, ceiling-height cabinetry, and ample storage perfect for everyday living and entertaining. Sleek ceramic flooring adds a modern touch to the main level. Upstairs, the elegant main bathroom offers a spa-like experience with a freestanding soaker tub and separate glass shower. An integrated garage provides secure parking and extra storage. Buyers also have the rare opportunity to select custom finishes and truly personalize the home to suit their taste. Located close to schools, parks, shopping, and local amenities, this beautifully designed home delivers comfort, style, and long-term value. This home is to be built make it yours today and move into a space tailored just for you! (id:19720)
Exp Realty
513 Barrage Street
Casselman, Ontario
Not a detail has been overlooked in this beautifully constructed home by Solico Construction. The Osta model - 3 bedroom, 2 bathroom (1465 sqft). This stunning open concept floor plan features hardwood & luxury ceramic floors throughout, modern light fixtures, 9' ceilings, potlights & gorgeous open hardwood staircase. Gourmet kitchen boasts full, modern cabinetry to the ceiling, quartz countertops & large island & eating area, perfect for entertaining! Kitchen looking over the great room w/statement oversized windows allowing that natural light to pour in, this space is sure to impress. Spacious Primary bedroom w/walk-in closet. Additional bedrooms are of a generous size. Laundry room is conveniently located on the second level along w/a 4-piece luxury bath. Choose your finishings and make this home yours! This home has not been built. Photos are of a similar unit to showcase builder finishes. Make this home truly your own - choose the Osta model as featured here or select another model to suit your needs. (id:19720)
Exp Realty


