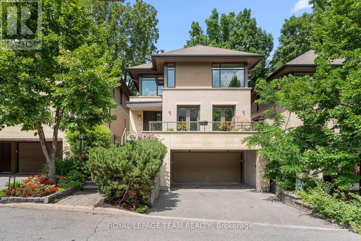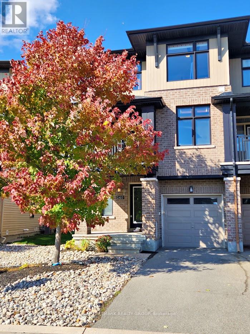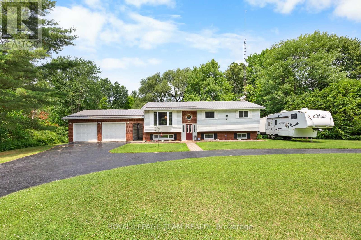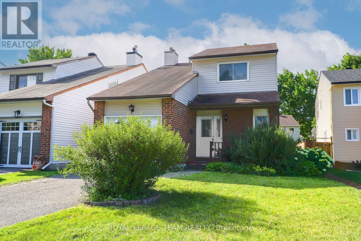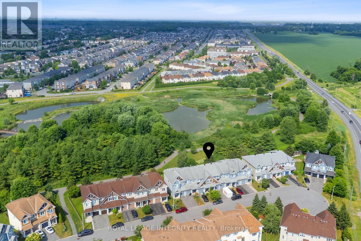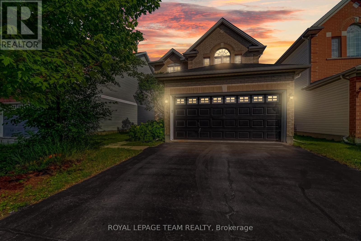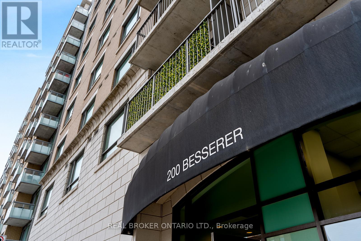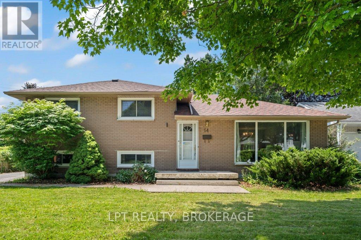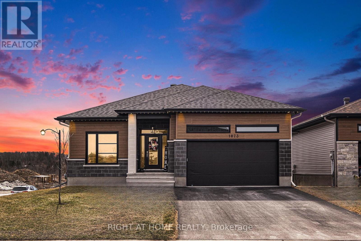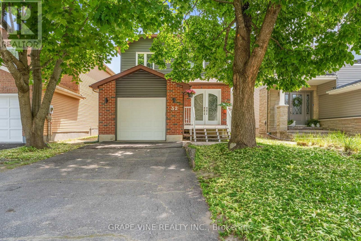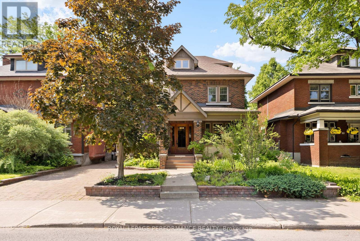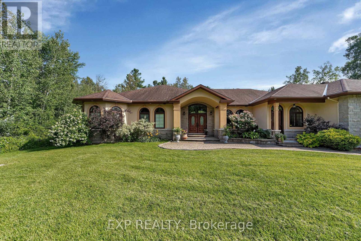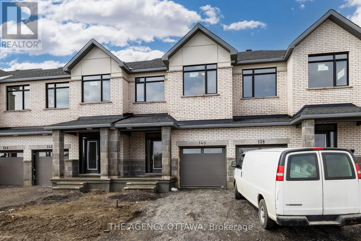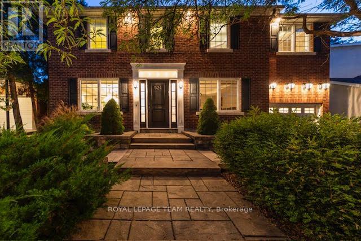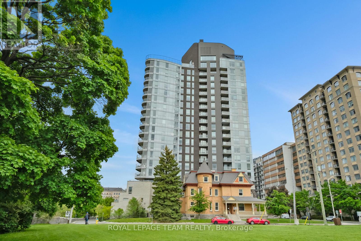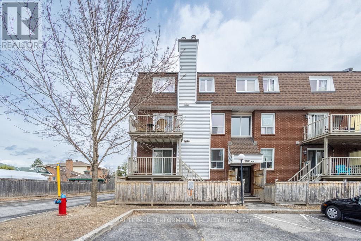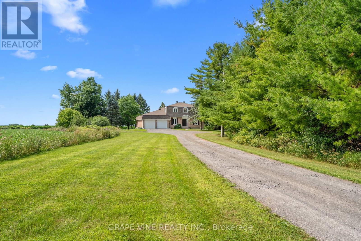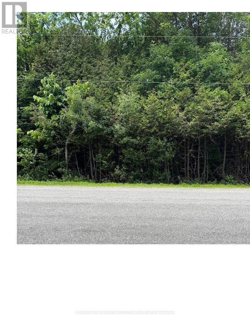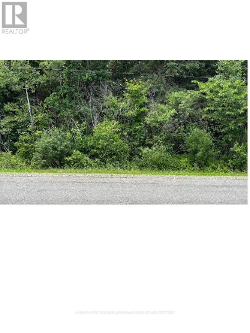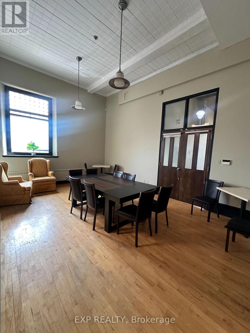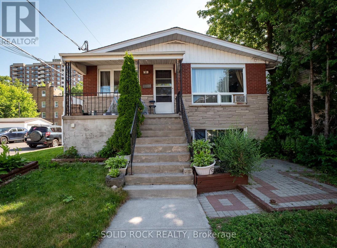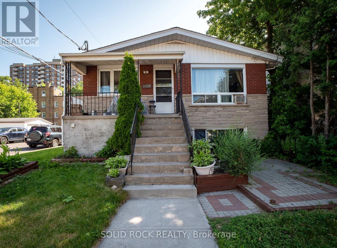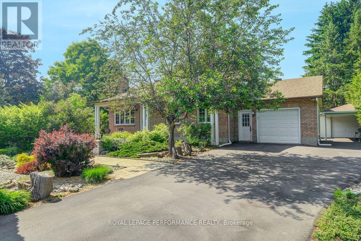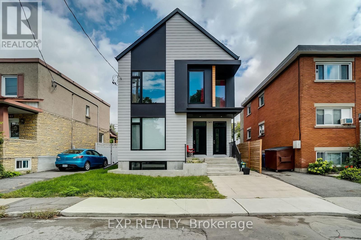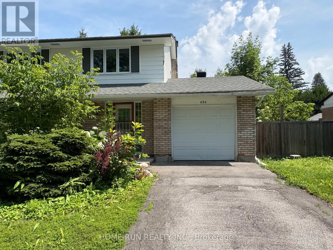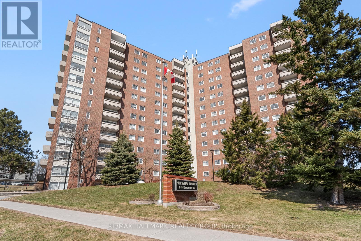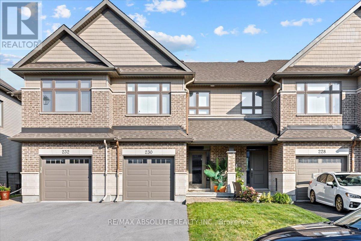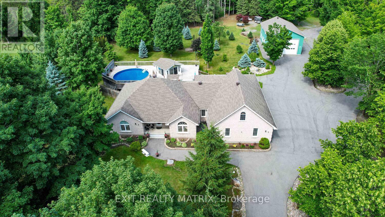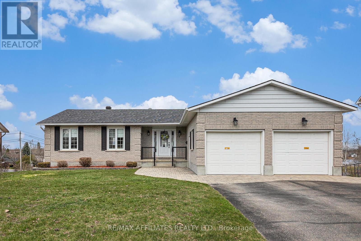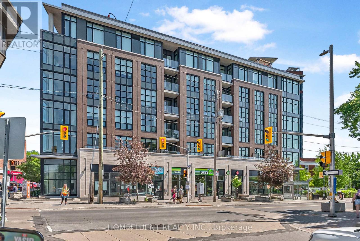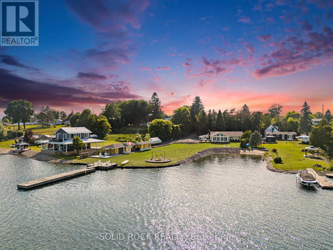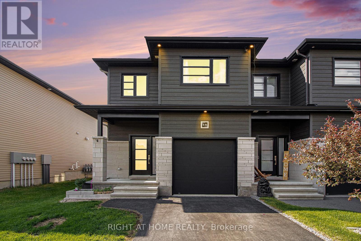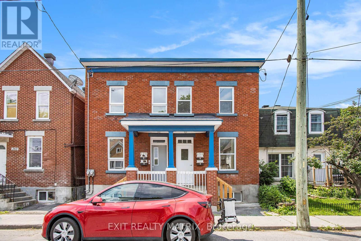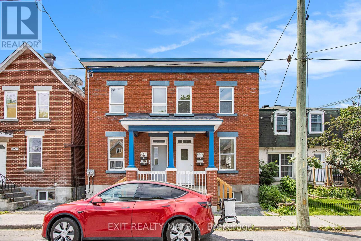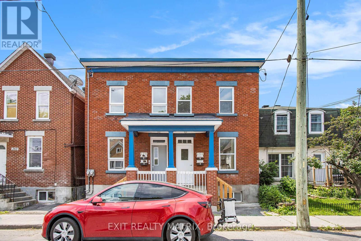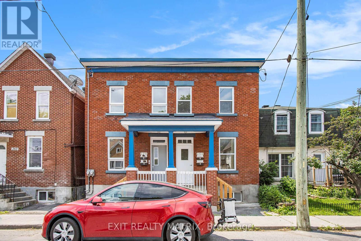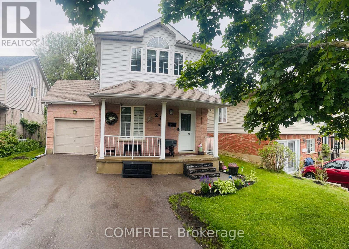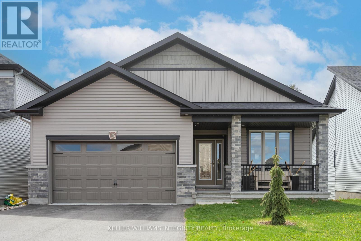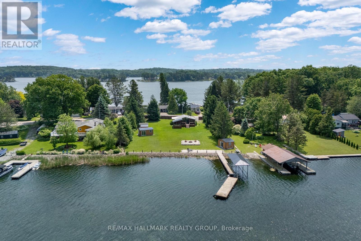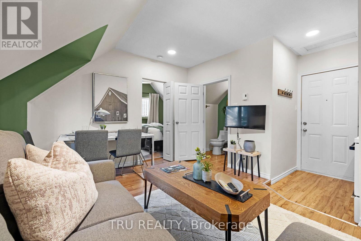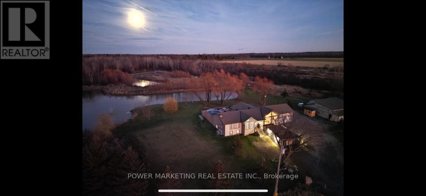Ottawa Listings
103 Black Maple Private
Ottawa, Ontario
Architecturally significant and impeccably maintained, this distinguished 4-bedroom residence designed by renowned architect Barry Hobin seamlessly blends timeless elegance with modern functionality. Located on a serene cul-de-sac in prestigious Rockcliffe Park, this home offers a rare opportunity to enjoy refined living in one of Ottawas most coveted neighbourhoods. This home is a sanctuary of calm, set amidst mature trees and manicured grounds, yet just moments from the urban conveniences of downtown, Beechwood Village, and elite schools including Elmwood and Ashbury College. Step inside through to a grand central hallway that floods the home with natural light and sets the tone for its sophisticated interior. Gleaming hardwood floors flow seamlessly throughout the principal rooms. The gourmet chefs kitchen is appointed with premium designer finishes, ideal for both everyday living and elegant entertaining. The expansive family room impresses with soaring 10-foot ceilings and a stately fireplace, while the formal living room offers a second fireplace and opens onto a sun-drenched, south-facing balcony through elegant French doors perfect for morning coffee or evening aperitifs. The luxurious primary suite is a true retreat, featuring dual walk-in closets and a spa-inspired ensuite bath. Upstairs also includes two bedrooms, a full bath and the convenience of a dedicated laundry room. The fully finished lower level offers exceptional flexibility: a generous guest bedroom, modern full bath, and an additional den or office space perfect for multigenerational living or private guest accommodations. An oversized double garage completes this level. Every detail of this exceptional property has been thoughtfully curated for those who value quality, comfort, and architectural integrity. (id:19720)
Royal LePage Team Realty
Royal LePage Integrity Realty
240 Leather Leaf Terrace
Ottawa, Ontario
Nestled on a quiet street and facing the serene Leather Leaf Park, this beautifully appointed 3-storey executive end-unit townhome is sure to impress. With 1,578 sq. ft. of well-designed living space (as per MPAC), this home offers 2 spacious bedrooms, 2 full bathrooms, and 2 convenient powder rooms - perfect for modern living. The main floor welcomes you with a bright office space and a handy powder room, ideal for remote work or a guest area. Upstairs, the second level features a large open-concept kitchen with an eat-in island, flowing seamlessly into the living and dining areas - perfect for entertaining. Step out onto the balcony to enjoy park views right from your home. A second powder room adds to the convenience on this level. The third floor boasts two generously sized bedrooms with large windows that flood the space with natural light. The primary bedroom includes a walk-in closet and a private en-suite, while the second full bathroom serves the second bedroom and guests. A full-height unfinished basement offers ample space for storage or future customization. There are 5 schools within walking distance : Mother Teresa High School, Monsignor Paul Baxter School, Longfields-Davidson Heights Secondary School, Berrigan Elementary School & St Luke Catholic School. Also ideally located close to everything else you need - grocery, stores, pharmacies, restaurants, parks, OC Transpo, and the VIA Rail train station. Don't miss this opportunity - schedule your private viewing today! (id:19720)
RE/MAX Hallmark Realty Group
3700 Cedar Grove Road
Edwardsburgh/cardinal, Ontario
Welcome home to country charm located on the outskirts of Johnstown. This beautifully maintained high ranch offers the perfect blend of comfort, space, and functionality all set on a picturesque country lot. From the moment you arrive, you'll be impressed by the outstanding curb appeal, highlighted by a freshly sealed U-shaped driveway with ample parking, including space for your RV. A breezeway connects the oversized two-car garage to the expansive backyard, where you'll find a large deck ideal for entertaining, a charming dollhouse, and an additional shed for your storage needs. Step inside to discover a bright, open-concept main floor with real wood cabinetry in the kitchen, generous counter space, and a seamless flow into the dining and living areas making it the ultimate home for hosting. The main level also features three spacious bedrooms and a full bath complete with a sleek glass shower door. Off the back of the home, relax in your sunroom while taking in the peaceful views of your private yard. The lower level continues to impress with a cozy family room centered around a lovely gas fireplace, perfect for those chilly winter nights. Two additional rooms provide flexible space for a home office, gym, or den. This one checks all the boxes location, layout, and lifestyle. Come see for yourself why this is the perfect place to call home! (id:19720)
Royal LePage Team Realty
39 Benlark Road
Ottawa, Ontario
Welcome to 39 Benlark Road, a detached two-storey home located in the heart of Barrhaven - On the Green. Set on a quiet, tree-lined street in a family-friendly neighbourhood, this 3-bedroom, 1.5-bathroom home blends the best of neighbourhood living with a central location. Tired of seeing someone else's updates that you don't love? Here's a blank slate for you. At this price point, you can spend some time and invest in making the home exactly what you want. The main floor features an open-concept living and dining area with direct access to the backyard, perfect for entertaining, plus a convenient powder room. Upstairs, you'll find three well-sized bedrooms and a centrally located full bathroom. The finished basement offers additional flexible living space. Attached 1-car garage with inside access, additional laneway parking, a cozy wood-burning fireplace, and a spacious backyard. You're near parks, shopping, amenities, and public transit. The neighbourhood offers mature trees, giving you plenty of privacy. Whether this is a starter home or you're downsizing, there are no condo fees, no association fees, no attached neighbours, all for $584,900. NOTE: Home is being sold in "as-is" condition with no warranties. All offers must include Schedules B, C & D (in Attachments). ** This is a linked property.** (id:19720)
Royal LePage Team Realty
258 Catamount Court
Ottawa, Ontario
Tucked away on a quiet cul-de-sac, this beautiful freehold 3-bedroom, 3-bathroom townhome is more than move-in ready, offering comfort, style, and peace of mind with numerous recent updates. Enjoy major upgrades including new bedroom windows 2023- roof -2022- and -A/C 2018- all adding long-term value! Step inside to discover high-end hardwood floors, kitchen with a centre island, and a bright, open-concept layout that flows effortlessly into the living and dining areas. Enjoy your private balcony and take in the rarely offered views of green space and a peaceful pond with no rear neighbours to interrupt the tranquility. Upstairs you'll find continued hardwood flooring, a spacious primary bedroom offering peaceful views of the trails, along with a private ensuite, and walk-in closet. Second floor bathrooms offering quartz countertops and Oversized LED mirrors. The finished walk-out basement with gas fireplace extends the living space, perfect for entertaining, a home office, or guest accommodations. Fully fenced backyard backing right onto the walking paths perfect for those who enjoy the convenience of having nature right at your doorstep and privacy to hang out with friends and family! Save on monthly costs having an owned hot water tank -2018! Located on an exclusive road, this home offers privacy in a premium setting. With attached garage, driveway AND extra street parking right in front! Several OC Transpo routes nearby, popular schools, and minutes to all the amenities and new developments making this a great place to call home! (id:19720)
Royal LePage Integrity Realty
204 Applecross Crescent
Ottawa, Ontario
Stunning former model home in the highly desirable Brookside community of Kanata North. This beautifully maintained 3-bedroom, 3-bathroom home features 9ft ceilings on the entry level and an impressive18 ft high-ceiling family room that fills the space with natural light. The upgraded spacious kitchen boasts stylish quartz countertops, stainless steel stove, and modern cabinetry, all overlooking a cozy gas fireplace in the family room perfect for high-quality everyday living. Beautiful tile, hardwood, and wall-to-wall carpet flooring run throughout the home, offering both elegance and comfort. Additional highlights include HRV, central humidifier, Laundry on the main floor, a spacious mudroom with indoor access to Double garage, and a lower level offering great flexibility to covert into a rec room or home office. The primary suite features a walk-in closet and a 4-piece bathroom with a soaker tub and separate shower. This home is meticulously maintained and updated, enjoy the outdoors on a spacious deck in your fully fenced backyard. Located just steps from Parks, Top-rated Schools, Shopping Mall, Transit, and Kanata's Tech hub. This move-in ready luxury home is an incredible opportunity in the neighborhood of professionals. Looking for a property with great Location, Lifestyle, Luxury and Value ?- This home has it all. Book your showing today! (id:19720)
Royal LePage Team Realty
1207 - 200 Besserer Street
Ottawa, Ontario
Welcome to 200 Besserer Street Urban Living Redefined in Sandy Hill. Step into style and comfort at The Galleria, one of Ottawas most desirable condo residences, located in the heart of the vibrant Sandy Hill neighbourhood. This bright, spacious and modern, 1 bedroom plus den Penthouse unit features 10 ft ceilings, an open concept layout with contemporary finishes, custom window coverings and in suite laundry. Floor-to-ceiling windows that flood the space with natural light, and a private balcony. Enjoy resort-style amenities, including an indoor salt water pool, sauna, state-of-the-art fitness centre, party room, and a large terrace with BBQ's perfect for entertaining or unwinding. Just steps away from the University of Ottawa, Rideau Centre, ByWard Market, Parliament Hill and the LRT, this unbeatable location offers top-tier walkability and access to Ottawas best shopping, dining, and entertainment. Whether you're a professional, student, or investor, this is your chance to own a piece of upscale urban living in one of Ottawas most connected communities. (id:19720)
Real Broker Ontario Ltd.
Lot 7b Juniper Street
The Nation, Ontario
Welcome to Willow Springs PHASE 2 - Limoges's newest residential development! This exciting new development combines the charm of rural living with easy access to amenities, and just a mere 25-minute drive from Ottawa. Now introducing 'The Vermont 1-car (E1)', a to-be-built detached 2-story featuring 1742 sq/ft of living space, 3 beds, 1.5 baths, 1-car garage, and a great list of standard features. Sitting on a premium lot, backing onto a ravine with no rear neighbors (lot premium applicable in addition to the current asking price). Experience all that the thriving town of Limoges has to offer, from reputable schools and sports facilities, to vibrant local events, the scenic Larose Forest, and Calypso the largest themed water park in Canada. Anticipated closing as early as early 2026 (date TBD). Prices and specifications are subject to change without notice. Photos are of a previously built 'Vermont' 2-car with upgrades. Model home tours now available. Now taking reservations for townhomes & detached homes in phase 2 ! (id:19720)
Royal LePage Performance Realty
14 Herchmer Crescent
Kingston, Ontario
Discover a move-in ready side-split in Kingstons sought-after Calvin Park neighbourhood, where mature trees and a quiet crescent set the stage for comfortable family living. This three-bedroom, two-bath home offers well-appointed interior space and sits on a generous, fully fenced lot ideal for outdoor gatherings or future garden projects.Step inside to find a bright main level with large windows that fill the space with natural light. The 4-piece bathroom features a convenient walkthrough to the primary bedroom, while two additional upstairs bedrooms provide flexibility for a home office or hobby room. The lower level presents in-law suite potential, with ample room for a secondary living area, full bath, private entrance. Just a short walk to local schools, St. Lawrence College, shopping plazas, and public transit, this home balances turnkey convenience with plenty of opportunity to add your personal touches. Updates; Owned HWT 2020, Attic insulation 2017, Asphalt Shingles 2018, refreshed lower living room with recessed lighting 2022, basement windows 2022. (id:19720)
Lpt Realty
1073 Diamond Street
Clarence-Rockland, Ontario
Luxury Walkout Smart Home Now Under $900K | Priced to Sell $75,000+ in upgrades. Control 4 smart technology. Finished walkout basement. Custom interior design finishes and wall treatments. This is your chance to own one of Rockland's most sophisticated homes now dramatically reduced in price to give you unbeatable value. Step inside and experience a level of quality, design, and innovation rarely seen in this price range. Situated on a premium corner lot, this 5-bedroom, 3-bathroom residence combines modern luxury with intelligent living: Gourmet kitchen with quartz countertops, high-gloss custom cabinetry, walk-in pantry, and oversized island, Control 4 smart home system full-home automation for lighting, audio, and more, Walkout basement to a newly poured stamped concrete patio - ideal for a home gym, rec space, or in-law suite. Expansive upper deck with sunrise & sunset views, overlooking a private, fully fenced backyard, Tray ceilings, imported custom tile floors, and two stunning gas fireplaces. Double heated garage, built-in storage, and outdoor security cameras. Primary suite with 11 foot ceilings, spa-inspired ensuite, and large walk-in closet. This home has been priced aggressively for a quick sale. You won't find this level of finish, tech, and space for under $900K anywhere else in Rockland. Showings available immediately. Offers welcome anytime. Minutes to schools, parks, trails, and just a short drive to Ottawa. Flexible closing. Move in for summer. (id:19720)
Right At Home Realty
32 Acklam Terrace
Ottawa, Ontario
Proudly owned by a single family since 2002, every update has been made with care and attention to detail. From the high end custom finishes to the modern, thoughtful design, this home is as functional as it is polished. This is not a fixer-upper or tired rental property - this is a home. Some key features include: Newly renovated main level and kitchen with brand new appliances. Recently remodeled bedrooms with abundant closet space. Fresh new bathrooms and an ensuite with spa-like features. Welcoming entryway with custom double glass doors. Expansive windows in every room with abundant natural light. One-of-a-kind artisan iron railings. Attached garage with convenient entry from home, outfitted with industrial racking and 40 amp electrical panel. Generator system powers essential needs in case of a power outage. Fire-code compliant interconnected smoke detectors. Wonderful neighbors and a real sense of community. Please book a showing so you can see for yourself what makes this home so special. (id:19720)
Grape Vine Realty Inc.
345 Third Avenue
Ottawa, Ontario
Rarely offered and rich in character, this beautifully maintained 5+2 bedroom, 4 bathroom home is located in one of the Glebe's most prestigious enclaves. With its classic centre-hall layout, this expansive residence is distinguished by timeless architectural details, elegant proportions, and a thoughtfully updated interior ideal for modern family living. The main floor welcomes you with sun-drenched principal rooms featuring sparkling hardwood floors (2023), a formal living room with elegant fireplace, and a charming dining room accented by oak wainscoting. The spacious eat-in kitchen flows seamlessly into a bright breakfast nook, offering direct access to a rear deck and garden - perfect for casual dining or outdoor entertaining. A convenient main floor powder room adds functionality. Upstairs, the second level offers four generous bedrooms plus a versatile office or den, ideal for remote work or study. The third floor features a private primary retreat, complete with a walk-in closet and a 5-piece ensuite bathroom, making it a true sanctuary within the home. The fully finished and recently renovated basement adds excellent versatility, offering a large recreation room, two additional bedrooms, and another full bathroom - ideal for guests, teens, or potential in-law accommodations. This home sits on a beautifully landscaped lot with impressive hardscaping, a lovely garden, and an oversized private driveway. The detached double garage has been converted into a spacious storage shed or workshop, adding even more utility. With its classic Tudor-style façade, inviting front porch, and bright, beautifully scaled interiors, this is a truly special offering just steps from the Rideau Canal, Lansdowne Park, top-rated schools, cafés, parks, and all the charm of the Glebe. Some photos virtually staged. 24 hours irrevocable on all offers. (id:19720)
Royal LePage Performance Realty
RE/MAX Hallmark Realty Group
104 Sentinel Pine Way
Ottawa, Ontario
Located in the sought-after Arbourbrook Estates community in Carp, this custom-built bungalow with an oversized 2-car garage and the home offers over 5,000 sq. ft. of finished living space, including a full in-law suite with a separate entrance ideal for multigenerational living or rental potential. Set on a beautifully landscaped lot, the home features full interlock stonework from front to back, delivering exceptional curb appeal and low-maintenance durability. Inside, you'll find soaring 12-foot ceilings in the foyer and hallway, and a stunning 14-foot cathedral ceiling in the living room. Solid wood doors and premium finishes throughout the main level highlight the quality craftsmanship. The gourmet kitchen is equipped with rich cabinetry, granite countertops, and opens into a warm and inviting family room with custom-built-ins and a fireplace mantel perfect for everyday living and entertaining. The main floor offers 3 spacious bedrooms, while the fully finished lower level includes 2 additional bedrooms, large look-out windows, fully equipped in-law suite with its own private entrance. Additional highlights include: Roof has 40-year shingles, A/C, Furnace, and hot water tank recently replaced. This home is truly worry-free. Conveniently located just minutes from Carp, Stittsville, and easy highway access, this exceptional home is a rare find that blends luxury and versatility. (id:19720)
Exp Realty
140 Sencha Terrace
Ottawa, Ontario
Welcome to this beautifully upgraded 3-bedroom, 2.5-bathroom townhome in the heart of Barrhaven. Built by Claridge, this Walton Model offers a functional design and over $40,000 in upgrades.Step inside to a spacious foyer, leading to an open-concept dining room, kitchen, and great room, perfect for entertaining. The kitchen boasts 40/42" upper cabinets, upgraded quartz countertops, and a stylish backsplash. A mudroom and powder room completes the main level. Upstairs, the primary suite features a walk-in closet and 4-piece ensuite, while two additional bedrooms and another 4-piece bath provide ample space for family or guests.The finished basement adds a versatile rec room, ideal for a home office, gym, or play area. Additional upgrades include six brand new appliances, upgraded interior door hardware, railings, hardwood flooring, enhanced carpet with HD underpad, and more! Located in a sought-after neighborhood, this home is close to schools, parks and shopping. (id:19720)
The Agency Ottawa
67 - 453 Sandhamn Private
Ottawa, Ontario
Spacious 3 Bedroom Townhouse close to Bike Paths, Walking Trails and the South Keys Shopping complex. Open Concept Living and Dining Room with Built-In Shelving and patio doors to a backyard deck with a fenced yard. Great Size Kitchen with plenty of counter space. Large master bedroom with walk-in closet and cheater door to main bath with double sinks Other bedrooms are a good size and lots of closet space. Attached Garage with Inside Entry. (id:19720)
RE/MAX Hallmark Realty Group
524 Broadview Avenue
Ottawa, Ontario
This stunning 5+1-bedroom, 4-bathroom Georgian-style residence blends classic architecture with modern comforts. Built in 1935 and thoughtfully renovated throughout, this stately home leaves no detail unturned. The chefs kitchen is a culinary dream, featuring granite countertops, high-end appliances, and custom cabinetry all opening seamlessly to a convivial living area featuring one of 4 fireplaces (3 gas, 1 wood burning). Formal dining and living rooms provide the perfect setting for elegant entertaining. Outdoors, the beautifully landscaped grounds provide exceptional curb appeal, and the backyard is a private oasis. Enjoy summer evenings on the expansive two-tier cedar deck, relax in the screened-in gazebo, or entertain guests in style. Upstairs has room to grow with three spacious bedrooms, an office, a luxurious primary suite complete with a spa-inspired ensuite and walk-in closet, and a convenient, sun-filled laundry room. The fully finished basement offers versatile space for a home theatre, gym, or recreation room. Storage abounds in this home, with custom cabinetry and built-in storage units optimizing space on all three floors. This exceptional property combines timeless design, thoughtful upgrades, and an unbeatable location steps to top-rated schools, boutique shops, fine dining, and the natural beauty of the Ottawa river. A rare opportunity to own a piece of classic charm in one of Ottawa's most desirable communities. (id:19720)
Royal LePage Team Realty
604 - 428 Sparks Street
Ottawa, Ontario
The urban lifestyle you are looking for! The prestigious Cathedral Hill, crests the edge of all the excitement of downtown living, and in the vicinity of numerous parks, trails and greenspace. Take in the breathtaking views of the Ottawa River, the Gatineau Hills, and glorious sunsets. The LRT and transit are within easy steps of your front door. The apartment? Wow! The Tempo model is stylishly finished, complete with an open concept kitchen/living area, a bedroom, walk-in-closet, 3 piece bathroom, AND a private den. A comfortable space with 705 sq ft which includes the 39 sq. ft. balcony - as per builders plan). The European-styled, integrated kitchen has electric cooktop, stainless steel fronts and plenty of complimenting cabinetry and counterspace. Gleaming kitchen countertops, sparkling ceramic backsplash. The expansive island doubles as a breakfast bar with seating for four. A western exposure bathes the unit in natural daylight. A smart layout, with 9 ft ceilings, engineered hardwood flooring, porcelain walls/floor tiles in bathroom. Ensuite laundry. Enjoy a comprehensive range of top-notch amenities, complete with attentive concierge services: luxurious fitness room, sauna, yoga studio, boardroom, two guest suites, a workshop, a car wash station, pet washing station and visitor parking. The downtown neighbourhood offers fantastic shopping, exceptional dining, Parliament Hill, Supreme Court of Canada, the new Ottawa main library, the coming downtown arena, and so much more! All freshly painted top to bottom. Underground parking spot P4-19 and a locker unit 25, Level A (B167 and B-168). Please allow 24 hours irrevocable on any offers. (id:19720)
Royal LePage Team Realty
E - 3066 Councillors Way
Ottawa, Ontario
Upper End unit conveniently located off Bank Street only 3km away from the South Keys LRT Station. This bright spacious unit is one of the larger units in this condo complex. The main floor has hardwood floors, a cozy living room with a fireplace open to the dinning room with patio doors to your balcony. The kitchen has stainless steel appliances with the kitchen sink facing a window. In-suite laundry and a powder room also on the same level. The second floor has 2 large bedrooms with each their own 4 piece ensuite! The primary bedroom has a walk-in closet and the second bedroom has wall to wall closet. The hot water tank is owned and newer. Condo fees include water, and your only utility bill is hydro which has been $120/month on equal billing for this seller. (id:19720)
Royal LePage Performance Realty
12 Queen Anne Crescent
Ottawa, Ontario
Welcome to this meticulously maintained 4-bedroom plus den split-level home, ideally located for both convenience and comfort. Built in 1978 and lovingly cared for by the same family for decades, this home is move-in ready and full of potential. Enjoy the feel of country living in the city with a large backyard perfect for entertaining, gardening, or relaxing. A separate entrance to the lower level offers flexibility for multigenerational living or a secondary dwelling. Nestled in a quiet neighborhood yet close to all amenities, this is the perfect place for a new family to call home. (id:19720)
Royal LePage Team Realty
306 - 20 Chesterton Drive
Ottawa, Ontario
Welcome to 306 number 20 Chesterton Dr, a spacious two bedroom condo with a large balcony southwest facing on the third floor. Parquet & tile flooring, laundry facilities conveniently located on the same floor that take a refillable card. The building offers 3 studio apartments & a penthouse that are available for rent, party room, pool room, hobby room with tools and equipment, exercise room, billiards room, sauna and outdoor pool. Condo Fee Includes heat, hydro, water and garbage. With a walk score of 87 this is the ideal location to get around to do errands, close to shopping, restaurants, schools and Movati Gym. Access to bus routes makes this location ideal for commuting to the downtown core as well. (id:19720)
Royal LePage Team Realty
5073 Rushmore Road
Ottawa, Ontario
5073 Rushmore Road Private Country Oasis on 2.79 +- Acres: Welcome to 5073 Rushmore Road, a rare opportunity to own a true family retreat nestled on a private, tree-lined 3-acre lot. Set in a peaceful country setting, this beautifully maintained 4-bedroom, 2.5-bathroom home offers comfort, privacy, and space for generations to enjoy. Step inside and be greeted by a bright, spacious layout with plenty of natural light, fresh paint throughout, and upgraded flooring. The renovated kitchen (2019) is the heart of the home, featuring a stunning 5 x 9 granite island, custom cabinetry, and a built-in wine bar perfect for entertaining or gathering with family. Upstairs, the primary bedroom includes a 3-piece ensuite with stand up shower, while the lower level provides flexible living space and entry from the oversized double garage perfect for multigenerational living or hosting guests. Enjoy year-round adventure with direct access to snowmobile, dirt bike, and walking trails right from your backyard. Other highlights include: Geothermal heating and cooling no gas, propane, or oil bills, Private well -no water bill, Central vacuum system, Oversized double garage with dual entry to kitchen and basement. Surrounded by natural beauty and mature trees truly a nature lovers paradise. Conveniently located just north of Richmond, south of Kanata, and west of Barrhaven, with easy access to Old Richmond Road and Fallowfield Road. From 416 Fallowfield head west and then head south on Old Richmond Road. Take a right on Rushmore, first house on the left. 6 minute drive. Don't miss your chance to own this one-of-a-kind property homes like this rarely come to market. Please allow 24 hours notice for showings. The property is currently tenant occupied. (id:19720)
Grape Vine Realty Inc.
5510 Downey Road
Ottawa, Ontario
Prime 2.648 Acre building lot just minutes east of the Village of Manotick with easy access to south end Ottawa, shopping, recreation, golf, the Ottawa airport and Hwy 416 and Hwy 417. Buy now and build when you are ready with the builder of your choice. Treed property offers privacy and clearing to meet your requirements. Well and septic will be required. (id:19720)
Coldwell Banker First Ottawa Realty
5500 Downey Road
Ottawa, Ontario
Prime 2.42 Acre building lot just minutes east of the Village of Manotick with easy access to south end Ottawa, shopping , recreation, the Ottawa airport and Hwy 416 or Hwy 417 . Buy now and build your dream home when you are ready with the builder of your choice . Treed property offers privacy and clearing to meet your requirements. Well and septic will be required. (id:19720)
Coldwell Banker First Ottawa Realty
3 - 73 Mill Street
Mississippi Mills, Ontario
Unique Office space - Large unit with own storage closet, 20 feet high ceiling, 3 large tall windows, hardwood flooring, freshly painted - currently leased as a convention/board room, located on the 2nd floor of the building for lease in the most popular downtown main street Almonte. The original Old Post Office and Custom House is a historic landmark built in 1890 by Thomas Fuller, the Chief Architect for the Dominion of Canada, the same Chief Architect for the most famous Parliament Hill of Canada. Beautiful building with lots of character and history. Current building tenants are consultants, therapist, internet companies, engineers and the most famous Italian Bistro in Ottawa Valley called Cafe Postino who occupies the whole entire main floor. Building equips with common kitchenette and washrooms in each floor. Rent $2100 Plus HST - All inclusive. Common areas are security monitored. 2-YR LEASE TERM. 5% Annual increase after the first year. (id:19720)
Exp Realty
1322 Johnston Drive
Ottawa, Ontario
Presenting a meticulously maintained all-brick bungalow with oversized double garage, situated on an expansive lot in the highly sought-after community of Greely. This distinguished residence offers an exceptional blend of enduring craftsmanship and thoughtful features, providing a truly refined living experience. Intelligently designed floor plan with two distinct wings, this home features 4 generous bedrooms on the west wing of the main level along with 2 full washrooms, with the potential for multi-generational living on the east wing with additional full washroom. Unique design offers ample space while maintaining an atmosphere of privacy and tranquility. Upon entering, you are welcomed by rich hardwood floors that grace the majority of the main floor, contributing to the homes warmth. Large family room faces the back with an abundance of natural light and a wood fireplace adds a sense of romance to this space while anchoring the room. The kitchen, with its classic design, integrates function and style with SS appliances. Outside, the property unfolds onto a sprawling lot surrounded by large cedars, provides limitless possibilities for recreation or peaceful solitude. A hot tub invites relaxation and creates a private sanctuary. The finished basement offers a multi use room, a workshop, and a rec room complete with a pool table and dart board perfect for relaxation and entertaining. This home offers an idyllic rural retreat just a short drive from Ottawas vibrant amenities. Energy-efficient geothermal system, providing year-round comfort while reducing utility costs and minimizing environmental impact. Whether you seek a sophisticated family home with room for all, a retreat for entertaining, or a potential multi-generational living space, this impeccable bungalow is the epitome of grace and comfort. This is an unparalleled opportunity to acquire a truly distinguished property. 24-hr irrevocable as per Form 244 (id:19720)
Royal LePage Team Realty
310 Patton Street
Ottawa, Ontario
Great opportunity to invest in a fully leased multi-family property with 2 x Three Bedroom units and a third unit Bachelor. Main floor offers a well maintained Three Bedroom unit with lots of natural light. Lower Level has a Three Bedroom unit and a Bachelor unit. Double garage for additional rental income. Walk to parks, recreation centre (St. Laurent Complex), shops and restaurants in the revitalized Quartier Vanier. Easy access to public transit, HwY 417 and the Byward Market. 2 Hydro meters. 4 exterior parking on interlock surface. Lower level units need TLC. Taxes and building area estimated. Buyer to verify all info. Seller makes offers no representations or warranties on the condition of the property. All viewing requests through Listing Agent. (id:19720)
Solid Rock Realty
310 Patton Street
Ottawa, Ontario
Great opportunity to invest in a fully leased multi-family property with 2 x Three Bedroom units and a third unit Bachelor. Main floor offers a well maintained Three Bedroom unit with lots of natural light. Lower Level has a Three Bedroom unit and a Bachelor unit. Double garage for additional rental income. Walk to parks, recreation centre (St. Laurent Complex), shops and restaurants in the revitalized Quartier Vanier. Easy access to public transit, HwY 417 and the Byward Market. 2 Hydro meters. 4 exterior parking on interlock surface. Lower level units need TLC. Taxes and building area estimated. Buyer to verify all info. All viewing requests through Listing Agent. (id:19720)
Solid Rock Realty
1895 Horizon Drive
Ottawa, Ontario
Welcome to this beautifully updated 3-bedroom bungalow offering the perfect blend of privacy, comfort, and convenience. Nestled on a spacious lot surrounded by mature cedar hedges, the backyard is your own private summer oasis fully landscaped and designed for relaxation and outdoor entertaining. This home features not one, but two garages an attached garage for everyday use and a detached garage offering ideal space for storage, hobbies, or seasonal gear. Inside, you'll find a tastefully updated interior with a smart, functional layout that makes everyday living a breeze. The fully finished basement is an entertainer's dream, complete with two versatile dens perfect for a home office, guest room, or hobby space and an extra-large recreation room ready for movie nights, gaming, or gatherings with friends and family. Located just minutes from the highway and park and ride for easy commuting to Ottawa, and steps away from OC transpo stop, local school and park, this home is perfect for families, professionals, or downsizers looking for both style and convenience.Don't miss your chance to own this turn-key gem with incredible indoor and outdoor living! (id:19720)
Royal LePage Performance Realty
245 Durocher Street
Ottawa, Ontario
Modern Fully-Tenanted Duplex with Secondary Dwelling Built in 2019 | Prime Vanier Location. Exceptional investment opportunity in the heart of Vanier! This newly built (2019) property features three self-contained units, each offering 2 bedrooms, 2 bathrooms, and open-concept layouts with modern finishes throughout. Located in a charming and evolving neighbourhood, just steps from Beechwood Village, public transit, the Rideau River, and minutes to the ByWard Market and Centretown, this property is ideally positioned for strong tenant appeal and long-term growth. Each unit includes: Private in-unit laundry, Independent central air conditioning and furnace, separate hydro meters, stylish laminate and tile flooring. With a gross annual rental income of $82,200, this turnkey triplex (duplex with legal secondary dwelling) offers both reliability and profitability. Whether you're looking to expand your investment portfolio or live in one unit while renting the others, this property delivers on location, quality, and income potential. (id:19720)
Exp Realty
646 Ingram Crescent
Ottawa, Ontario
Detached homes in Ottawa's sought after Beacon Hill North. Formal living & dining rooms boast huge bright windows. Generous kitchen offers a double window overlooking the back yard, eating area with patio door to back yard. Main floor family room right off the kitchen with a wood fireplace. Combination laundry room & powder room on the main level. Hardwood stairs invite one to the second floor where strip hardwood carries into all the bedrooms. The master suite enjoys a full ensuite bathroom and a wall of closets. Newly upgraded floor for basement. A few minutes walking distance to the best high school -Colonel By. Great place for family. Ensuite shower will be replaced shortly. (id:19720)
Home Run Realty Inc.
1305 - 915 Elmsmere Road
Ottawa, Ontario
Welcome to Unit 1305 at 915 Elmsmere Road a beautifully renovated 13th floor condo offering breathtaking views of the Gatineau Hills, Ottawa River, and city skyline. This bright and modern unit features: A brand new open concept kitchen with quartz countertops and custom cabinetry, stainless steel appliances including fridge, stove, dishwasher, and microwave/hood fan, freshly painted throughout with updated bulkheads and pot lighting, in-unit storage locker, plus an additional storage space, heated underground parking with a convenient car wash bay. All utilities included in the rent: heat, hydro, and water. Enjoy access to fantastic building amenities: Outdoor swimming pool, Sauna, Party room/clubhouse, On-site laundry, Overnight guest suites for visitors. Located just minutes from the new LRT, shopping (Costco, grocery stores, pharmacy), restaurants, and recreational facilities. Walking distance to CSIS, CSEC, NRC perfect for professionals working in the area. This is a clean, well-maintained building in a prime location. Book a visit today! (id:19720)
RE/MAX Hallmark Realty Group
230 Purchase Crescent
Ottawa, Ontario
AVAILABLE SEPT 1ST NO rear neighbous! Backs onto a park, extra long lot. Driveway can accommodate 2 cars PLUS single car garage. Spacious foyer. Neutral finishes within the home. Site finished hardwood on the main. White shaker style cabinets. quartz countertops, walk in pantry & stainless appliances. California shutters throughout. Gas fireplace in the living room along w cathedral ceilings. Super soft cozy carpet on the stairs & 2nd level. BIG master, double closet, quartz in ensuite & 2 other baths. LOTS of pot lights. Fully finished lower level where you will find a nice size family room, laundry & a surprising amount of storage. Pet restriction in place. Utilities are extra. Pictures were taken a few years ago (id:19720)
RE/MAX Absolute Realty Inc.
2573 Mitchell Street
Ottawa, Ontario
Open House Saturday July 12 1-3 Welcome to 2573 Michell Street, a beautiful all-brick bungalow on a peaceful 1.9-acre lot just minutes from the village of Metcalfe and a short drive to Greely or Osgoode. Set back from the road for added privacy, the property features stunning landscaping with rock gardens, a large deck, and an above-ground pool. Ideal for entertaining, the outdoor space includes a fire pit, tiki bar, and gazebo. Dusk-to-dawn outdoor lighting illuminates the yard at night. At the rear of the property, a large detached garage with 14-ft garage doors includes an office, bathroom, and a loft offering endless potential. This move-in ready home offers four bedrooms and four bathrooms with hardwood and tile flooring throughout. The main floor features a thoughtful layout with two spacious bedrooms and a full bathroom on one side of the home, while the private primary suite complete with ensuite, walk-in closet, and direct deck access is tucked away on the opposite end for added privacy. A powder room is also conveniently located on the main level. The open-concept living room, kitchen, and eating area are perfect for family life, while a formal dining room adds an elegant touch.The fully finished basement adds even more living space with a large bedroom, bathroom, and walkout to the backyard. An unfinished section is already plumbed for a future kitchen and includes multiple storage rooms, a cedar closet, a mechanical room, offering flexibility for future needs. Perfect for multi-generational living, hobbyists, or anyone needing a large workshop, this home also suits artists with the spacious bonus room above the shop. Come explore this unique property and imagine the possibilities! (id:19720)
Exit Realty Matrix
74 Colonel By Crescent
Smiths Falls, Ontario
Every street has a premium lot location. This property has an unobstructed view of the Rideau River, parks and recreational areas. Enjoy a spectacular view of the Rideau River while sipping something fresh on your upper level screened in porch or ground level walk out patio. A large home quality built for the whole family by Gallipeau Construction. Sitting on a choice walkout lot on the prestigious Colonel By Crescent. A well-developed area of town with easy access to schools, parks, shopping & amenities. Boasting approximately 4000 sq ft of space, you're greeted by a wide foyer, a comfortable living rm, a formal dining rm, kitchen with breakfast bar & eating nook. There is an upper sunroom, a main floor Laundry & a mud room to the double car garage. Down the hall you'll find a 4 pc. Bathroom, a spacious master with ample closet space and 3 pc. ensuite, plus two more good sized bedrooms. The lower level offers more expansive space beginning with a walk-out family room with gas stove, a games area with a welcoming wet bar, a 4th bedroom, a 3 pc. Bathroom, a huge recreation room or split this one into an exercise rm & home office. (Note there is an existing decommissioned indoor pool under the rec room floor joists. It may be possible to restore it if desired) plus a large storage rm & utilities rm. Radiant Hot water heat + heat pump air conditioning. Large pie lot & parking for 6 on the paved triple car wide driveway. Water $1260, Hydro $1672, Gas $1752, Taxes $6213. (id:19720)
RE/MAX Affiliates Realty Ltd.
305 - 10 Rosemount Avenue
Ottawa, Ontario
Welcome to 10 Rosemount Avenue, where modern urban living meets small-community charm. This bright and beautifully maintained 1-bedroom, 1-bathroom condo offers the perfect opportunity to live in one of Ottawa's most vibrant neighbourhoods. The thoughtfully designed open-concept layout features a modern kitchen with stainless steel appliances, quartz countertops, and ample cabinet space ideal for both everyday living and entertaining. The spacious living and dining area is filled with natural light from oversized windows, creating a warm, welcoming atmosphere. Step outside onto your private balcony the perfect place to relax and enjoy your morning coffee or evening unwind. The bedroom is well-proportioned with generous closet space, while the sleek bathroom includes contemporary finishes and a walk-in glass shower. Located in a boutique mid-rise building with a strong community feel, you're just steps from Hintonburg's best cafés, restaurants, galleries, shops, and transit. Everything you need is right at your doorstep. Whether you're a first-time buyer, downsizer, or investor, this turnkey condo is a perfect place to call home in one of Ottawa's most desirable locations. (id:19720)
Homefluent Realty Inc.
1637 County Rd 2 Road
Edwardsburgh/cardinal, Ontario
Step into refined waterfront living with this completely renovated 3-bedroom bungalow, blending cozy cottage charm with modern luxury. Nestled on a scenic waterfront of the St Lawrence River, this home offers an open-concept layout designed to make the most of its stunning views and natural light. The heart of the home is the show-stopping kitchen, featuring granite/marble countertops, a large island with a double sink, gleaming stainless steel appliances (2025) including a gas stove and classic white tile backsplash. Adjacent to the kitchen, a spacious galley with matching finishes and an oversized walk-in pantry offers lots of storage. Beamed ceilings run throughout the home, adding warmth and character. The inviting living room, centered around a gas fireplace with built-in shelving and wood accents, flows seamlessly into a striking A-frame sunroom with panoramic water views. Ceramic floors, soaring windows, and direct access to a wooden deck create the perfect space to unwind or entertain. Enjoy your morning coffee or an evening soak under the stars with a hot tub and gazebo just off the back deck. The primary bedroom overlooks the water and includes two generous closets with custom built-ins. A second bedroom enjoys the convenience of its own private powder room, while the main bathroom features elegant ceramic flooring and a rainfall shower. Ideal for hosting or generating income, two stylish bunkies sit close to the water. The larger bunkie boasts its own deck facing the lake, a partial kitchen with quartz counters, country-style sink, stainless steel fridge and vent hood, living space with Murphy bed, and a full 3-piece bath. The smaller bunkie includes a screened-in porch and its own powder room. Whether you're entertaining, relaxing, or hosting guests, every detail has been considered for easy, elegant living by the water. Approx 1 hr from Ottawa, 3 hrs from Toronto and minutes to hwy 401 & 416. (id:19720)
Solid Rock Realty
A - 3 Flagstone Private Lane
North Stormont, Ontario
This beautiful END-UNIT townhome with a FULLY FINISHED BASEMENT just 35 minutes from Ottawa is the perfect fit for first-time buyers or young families looking to settle in the charming village of Crysler. Tucked away on a quiet, family-friendly street where kids can ride their bikes safely, this home offers modern comfort in a peaceful, community-oriented setting. Inside, admire the high ceilings and a bright, open-concept layout. The kitchen is a standout feature with stainless steel appliances, a gas stove, a spacious pantry, and stylish finishes - perfect for both everyday meals and entertaining. Upstairs, convenience continues with a full laundry room and 3 generously sized bedrooms. The primary suite offers a private ensuite and walk-in closet, creating a relaxing retreat. The fully finished basement adds versatile space for a playroom, home office, or cozy family room. Outside, enjoy a fully fenced backyard complete with an upgraded deck, pool, play structure, and natural gas BBQ hookup. Just 35 minutes from Ottawa, Crysler blends small-town charm with modern conveniences, including parks, local shops, schools, and a strong sense of community- making this a place you'll be proud to call home. (id:19720)
Right At Home Realty
105 Weeping Willow Lane
Ottawa, Ontario
Welcome to 105 Weeping Willow Lane! This beautifully updated and exceptionally maintained 3 bed, 1.5 bath condo townhome is located in the heart of Beaverbrook, one of Kanata's most established and desired communities. Enjoy the privacy of a detached home with only the double-car garage connecting to the neighbouring units.The main level offers a bright and functional layout with hardwood floors, large windows, and a seamless flow. The updated kitchen features stainless steel appliances, ample counter and cabinet space, a spacious island, coffee bar, and inside access to the double garage complete with a rare rear garage door providing easy access to the backyard. The formal dining room opens seamlessly into a large living area, anchored by a charming brick wood-burning fireplace, creating a cozy yet refined atmosphere. Expansive patio door and windows frame the living space and lead out to a private, fenced backyard complete with a deck, lush greenery, storage shed, and plenty of space for gardening, entertaining, or relaxing. Also on the main floor is a versatile den, ideal for a home office or guest room, and a convenient powder room. Upstairs, you will discover three generous bedrooms, including a spacious primary, and a convenient family bath. The finished basement offers incredible potential for a family room, home gym, or creative space. It features a large laundry room with brand new washer and dryer, a workshop, and abundant storage. Enjoy exclusive access to the private outdoor pool, and take advantage of a location thats hard to beat! Just a short walk to transit, shopping and top-ranked schools including Earl of March, W. Erskine Johnson, and Stephen Leacock. Minutes from Highway 417, Marsh's Golf Course, Wesley Clover Park, DND, Kanata's High-Tech Park, Restaurants, Tanger Outlets, and so much more! (One of the bedrooms is virtually staged) (id:19720)
RE/MAX Affiliates Realty Ltd.
1 - 256 Park Street
Ottawa, Ontario
Freshly Renovated 1 Bed + Den | 2-Level Main Floor Apartment | Prime Location! Available Immediately! Heat & Water Included | Laundry In-Unit | Parking Available (\\$50/month)Step into this bright, beautifully renovated main floor 1 bedroom + den, 2-level apartment that offers the perfect blend of comfort and convenience. Featuring front and back entrances, this unique layout offers both space and privacy. Ideal for professionals, couples, students or anyone seeking a home close to it all. Features: Fully renovated with modern finishes, Spacious 1 bedroom + versatile den (perfect for office or guest space), 2-level layout for added privacy and functionality. Spacious lower level family room. In-unit laundry with lots of storage space. Bright and clean kitchen and bathroom. Large windows with lots of natural light. Prime Location: Minutes to downtown Ottawa. Easy access to transit. Short bus ride to Ottawa U! Close to shopping, recreation, and schools. Utilities & Extras: Heat and water included! In-unit laundry. Parking available for only \\$50/month. Don't miss your chance to live in this well-located, stylish, and convenient space! Book your private viewing today! (id:19720)
Exit Realty Matrix
2 - 256 Park Street
Ottawa, Ontario
Bright & Spacious 1 Bedroom Apartment | 2nd Floor in 4-Plex | In-Suite Laundry | Walkable Community. Available Now! Heat and Water included! $50/month Parking | Prime Central Location | 2 Entrances | Very Walkable. Welcome to this bright and comfortable 1 bedroom, 1 bathroom apartment on the second floor of a quiet 4-plex. Offering two entrances and in-suite laundry, this charming unit combines privacy, convenience, and space all in a highly walkable and connected neighbourhood. Features: Spacious layout with a large, sun-filled bedroom. Open living area with bright windows and great natural light. Two separate entrances for added privacy. In-suite laundry - no more trips to the laundromat! Well-maintained, secure 4-unit building. Location Highlights: Close to downtown Ottawa Short bus ride to University of Ottawa Steps to transit, schools, recreation, shopping, and more. Located in a very walkable and friendly community Utilities & Extras: Heat and Water included! Parking available for just $50/month. Tenant pays hydro. This apartment offers everything you need for comfortable urban living in an unbeatable location. (id:19720)
Exit Realty Matrix
2 - 258 Park Street
Ottawa, Ontario
Bright & Spacious 1 Bedroom Apartment | 2nd Floor in 4-Plex | In-Suite Laundry | Walkable Community. Available Now! Heat and Water included! $50/month Parking | Prime Central Location | 2 Entrances | Very Walkable. Welcome to this bright and comfortable 1 bedroom, 1 bathroom apartment on the second floor of a quiet 4-plex. Offering two entrances and in-suite laundry, this charming unit combines privacy, convenience, and space all in a highly walkable and connected neighbourhood. Features: Spacious layout with a large, sun-filled bedroom. Open living area with bright windows and great natural light. Two separate entrances for added privacy. In-suite laundry - no more trips to the laundromat! Well-maintained, secure 4-unit building. Location Highlights: Close to downtown Ottawa Short bus ride to University of Ottawa Steps to transit, schools, recreation, shopping, and more. Located in a very walkable and friendly community Utilities & Extras: Heat and Water included! Parking available for just $50/month. Tenant pays hydro. This apartment offers everything you need for comfortable urban living in an unbeatable location. (id:19720)
Exit Realty Matrix
1 - 258 Park Street
Ottawa, Ontario
Freshly Renovated 1 Bed + Den with 1.5 Bathrooms | 2-Level Main Floor Apartment | Prime Location! Available Immediately! Heat & Water Included | Laundry In-Unit | Parking Available (\\$50/month)Step into this bright, beautifully renovated main floor 1 bedroom + den, 2-level apartment that offers the perfect blend of comfort and convenience. Featuring front and back entrances, this unique layout offers both space and privacy. Ideal for professionals, couples, students or anyone seeking a home close to it all. Features: Fully renovated with modern finishes, Spacious 1 bedroom + versatile den (perfect for office or guest space), 2-level layout for added privacy and functionality, large lower level family room. In-unit laundry with lots of storage space. Bright and clean kitchen and bathroom. Large windows with lots of natural light. Prime Location: Minutes to downtown Ottawa. Easy access to transit. Short bus ride to Ottawa U! Close to shopping, recreation, and schools. Utilities & Extras: Heat and water included! In-unit laundry. Parking available for only \\$50/month. Don't miss your chance to live in this well-located, stylish, and convenient space! Book your private viewing today! (id:19720)
Exit Realty Matrix
23 Tulip Drive
Tillsonburg, Ontario
Welcome to Southridge Subdivision. Within walking distance to school, parks, and shopping. This 3-bedroom family home is ideal for a first-time buyer. Very clean, smoke-free, move-in ready. Features a spacious main floor, with a living room, eat-in galley kitchen with easy access via a patio door to the rear deck/yard. The second level provides three bedrooms and a four pc bath with an updated vanity. The lower level is finished with a family room (or Cheeky extra Bedroom), large walk-in storage closet/den, and a laundry/utility room. The spacious backyard includes a playhouse for kids, fully fenced, a lovely deck for your BBQ, and a workshop with hydro. Features: central vacuum roughed-in, workshop, water meter. Comes with an attached garage and double driveway that fits 5 cars, 5 minute walk to Chuck's Roadhouse, Sobeys, and with no frills and Dollarama coming in the summer, Easy access to Highway 19 to zip out to the 401. This is a sought-after location, and all the work has been completed. (id:19720)
Comfree
1126 Beckett Crescent
Ottawa, Ontario
Experience refined living in this exquisite Valecraft-built bungalow, offering 4 spacious bedrooms, and 3 full bathrooms. Nestled on a generous lot with no rear neighbours, this home provides both privacy and tranquility. Step into an open-concept layout adorned with high-quality finishes. The gourmet kitchen is a chef's dream, featuring granite countertops, top-of-the-line stainless steel appliances, and a walk-in pantry. The bright eating area seamlessly flows onto a 9' x 12' maintenance free composite balcony deck with glass railings, perfect for morning coffees. Entertain guests in the expansive dining and living room, bathed in natural light. The primary bedroom serves as a luxurious retreat, complete with a 5-piece en-suite which includes a smart toilet/bidet, and a walk-in closet. A generously sized second bedroom with a walk in closet, a third bedroom, a full bathroom, and a convenient laundry room complete the main level. The walkout lower level boasts a large family or party room warmed by a cozy fireplace, providing access to a private, fenced backyard oasis. Additionally, there's a fourth bedroom with a walk in closet and another full bathroom, offering ample space for guests or family. Modern conveniences include a 200-amp electrical panel, a generator with a panel that allows seamless switching between grid and generator, smart switches in bedrooms and basement, smart thermostat, smart door lock, smart garage door opener as well as a 240V/40A power outlet, ensuring you're equipped for today's lifestyle. This home combines elegance, functionality, and modern amenities, making it a perfect sanctuary for discerning homeowners. 24 hours irrevocable on all offers. (id:19720)
Royal LePage Integrity Realty
92 Kerry Point Road
Leeds And The Thousand Islands, Ontario
Tucked away in the heart of the Thousand Islands, 92 Kerry Point Road is a thoughtfully upgraded waterfront retreat offering an unmatched blend of comfort, lifestyle, and long-term value. Ideally situated just 15 minutes from Gananoque, 30 minutes from both Kingston and Brockville, and only 10 minutes to the Ivy Lea Bridge for easy U.S. access.The home itself features two spacious bedrooms and a bright 3-piece bathroom. A functional kitchen flows into an open-concept living space, where large windows frame sweeping views of the St. Lawrence River. Step outside to a full-length deck with an outdoor kitchen, perfect for entertaining while overlooking the beautifully landscaped grounds.Down below, the expansive yard invites everything from backyard games to lounging by the fire pit, surrounded by thoughtfully designed hardscaping. A private dock with a wet boathouse provides easy water access. Two well-appointed bunkies expand your hosting potentialone serves as a cozy guest space, the other as a creative games room.Every element of this property has been carefully planned and executed with quality in mind. From the retaining wall and secure fencing to the drilled well and modern septic system, the foundational work is already done. The size of the lot and generous river frontage alone set this property apart in today's market - add that to the extensive infrastructure and improvements, and it becomes clear that the value here stretches far beyond the cottage itself. Especially with new construction costs soaring, this turnkey offering is a rare and savvy opportunity.Bonus: Nearly everything you see is included - furniture (minus just a few personal items), cookware, and bedding throughout the home and bunkies. Just unlock the door and start enjoying.Whether you're relaxing, entertaining, or exploring, 92 Kerry Point Road delivers the ultimate Thousand Islands lifestyle - private, scenic, and exceptionally well-built. (id:19720)
RE/MAX Hallmark Realty Group
1 - 160 Metcalfe Street
Ottawa, Ontario
FULLY FURNISHED Stylish 1-Bed Apartment in Centretown with utilities included! This recently renovated 1BD 1BA unit offers modern finishes in a prime downtown location. Featuring sleek flooring, updated fixtures, its perfect for urban living. Steps from cafes, restaurants, shops, and transit. (id:19720)
Tru Realty
2 - 160 Metcalfe Street
Ottawa, Ontario
FULLY FURNISHED Stylish Bachelor Apartment in Centretown with utilities included! This recently renovated unit offers modern finishes in a prime downtown location. Featuring sleek flooring, updated fixtures, and a contemporary kitchen with stainless steel appliances, its perfect for urban living. Steps from cafes, restaurants, shops, and transit. (id:19720)
Tru Realty
3329 Swale Road
Ottawa, Ontario
New 2 Unit building for multigenerational family use! This beautiful custom made newer home (2017) built by the builder for himself With 6 bedrooms and 4 bathrooms with top quality materials and workmanship! Main floor has separate in lawsuit with two bedroom and full washroom and a laundry room , Main house has 3+1 bedroom , Huge open concept kitchen with Black quartz countertops and quartz back splash and hardwood floors, Large living room with a wood burning fireplace, Lord Master bedroom has a full en-suite and two big walking closet, Lower level has a huge rec room, 5 piece washroom with sauna and Jacuzzi, Main floor In-law suit has radiant heated floors, separate eclectic meter and much more! This great home offers you 2 Acres land, elevate your outdoor living experience with an exquisite above-ground pool, an outdoor Jacuzzi with custom decking, privacy walls, and safety railings create a secure and inviting environment for all to enjoy.20K generators And a 4 Section Barn (40x30, 8x40,8x40 and 8x40)! This great home is also back to your own lake (pond) with custom build fountains that add a touch of elegance and tranquility to the outdoor living space, creating a serene and captivating atmosphere for you and your guests to enjoy! A section of the house is from the old home, but all done newly! Make sure you see it today! Please find the floor plan attached. (id:19720)
Power Marketing Real Estate Inc.


