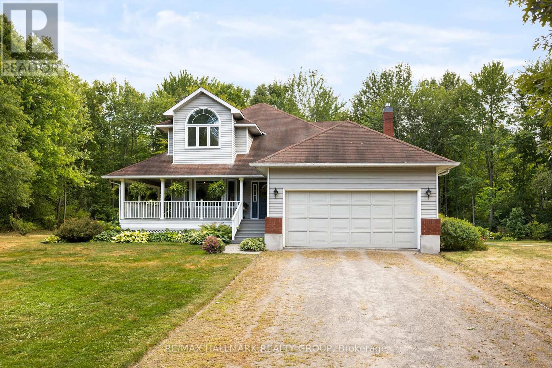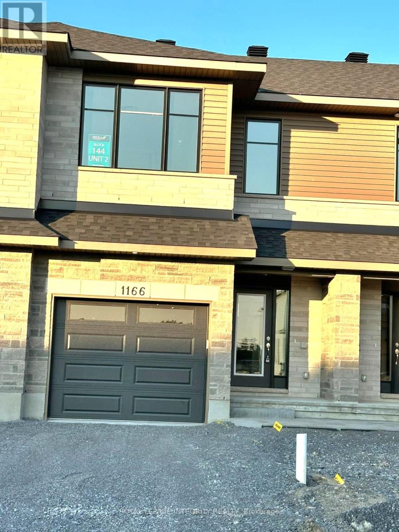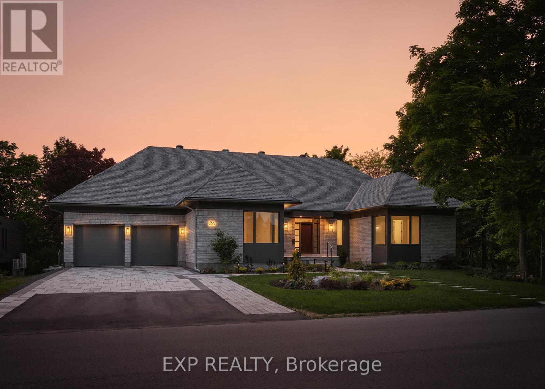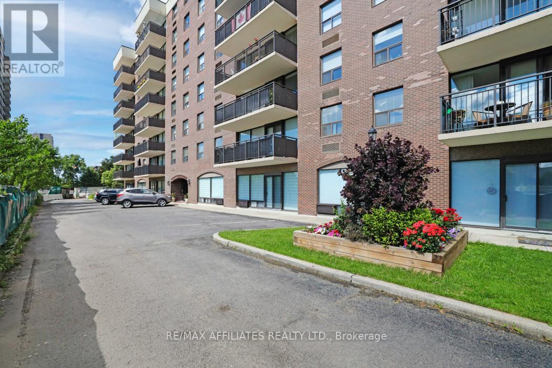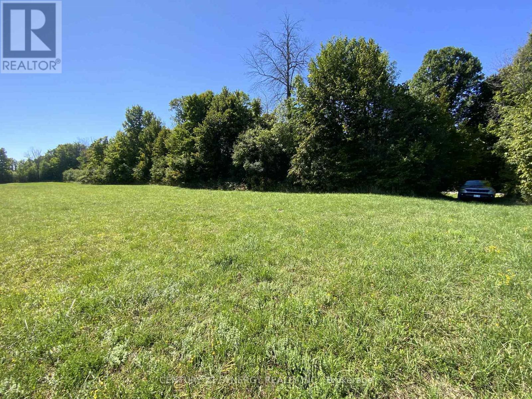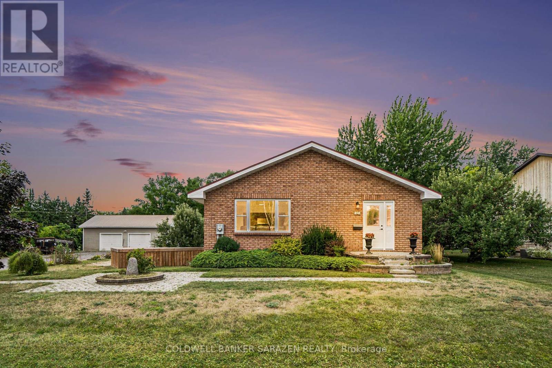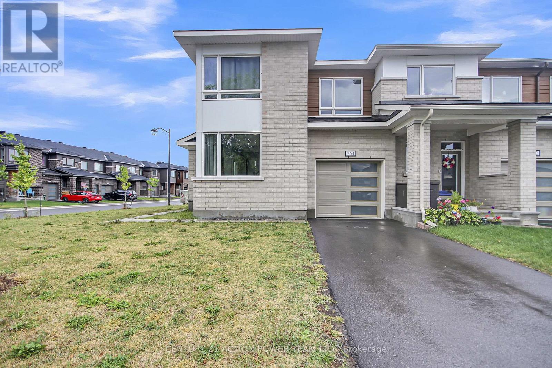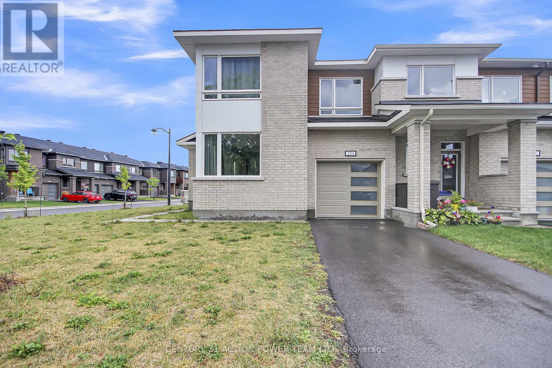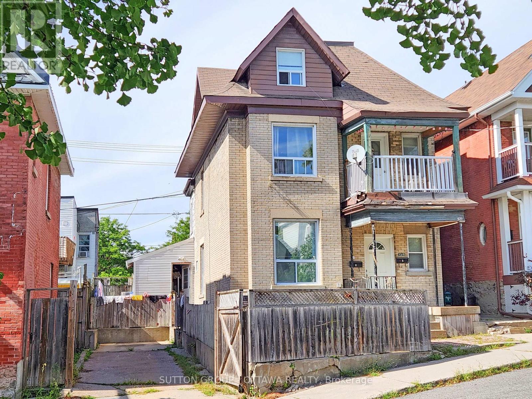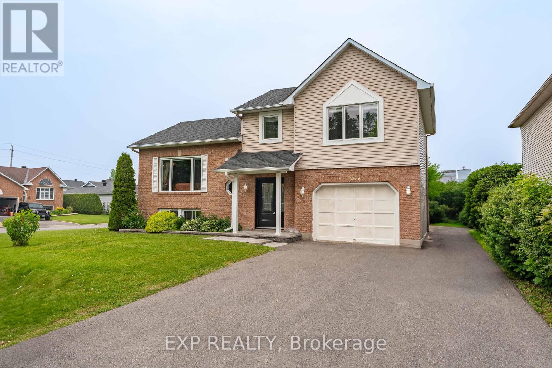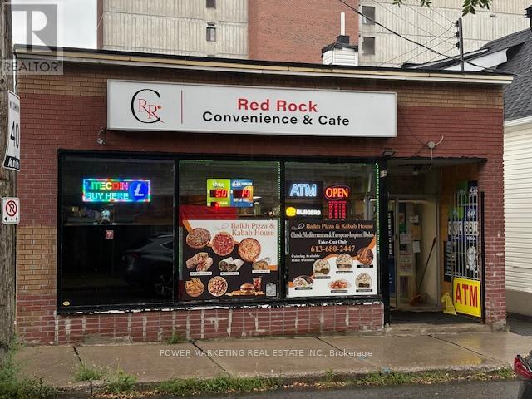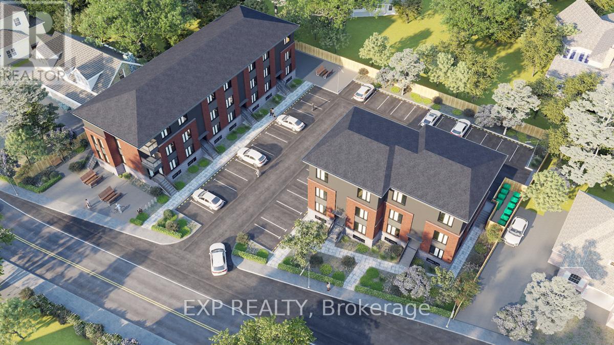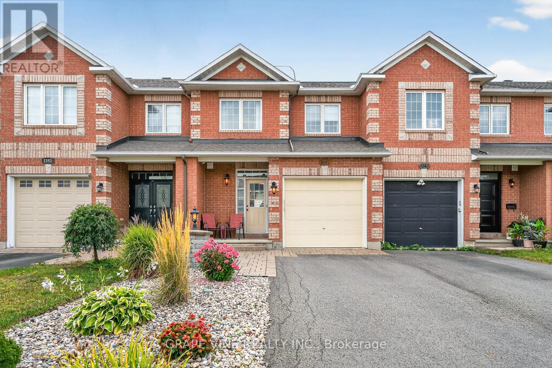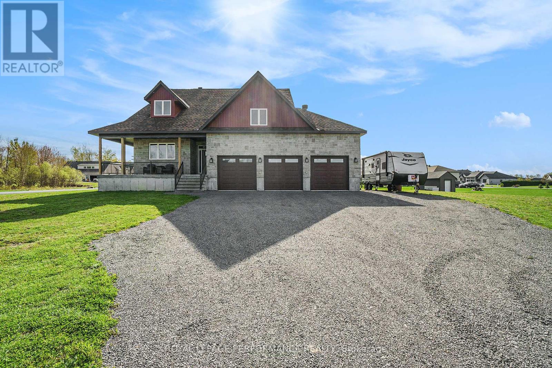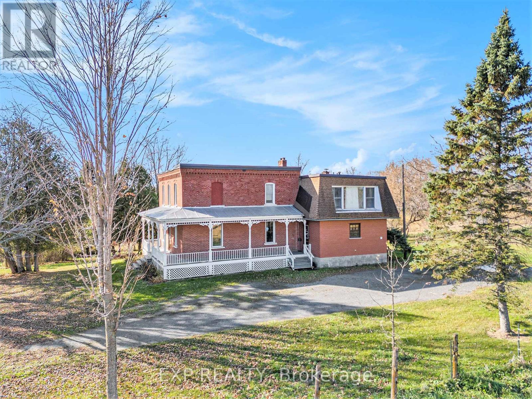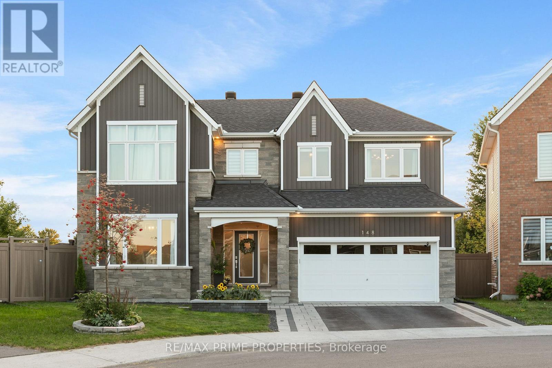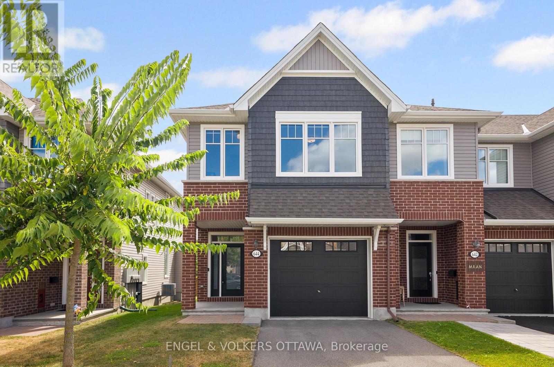Ottawa Listings
1103 Rideau Bend Crescent
Ottawa, Ontario
Welcome to your own private country retreat! Nestled on just over 2 acres of treed land, this 3 bedroom, 3 bathroom home offers the ideal blend of natural beauty and modern comfort. Surrounded by your very own forest escape, the property has been thoughtfully designed with well-maintained garden beds, extensive landscaping, and features an Eljen gravity-fed septic system along with a Generac generator for year-round peace of mind. Inside, the home greets you with a stunning foyer boasting soaring ceilings that set the tone for the spacious layout. The open-concept living and dining rooms are bright and inviting, perfect for entertaining. The large eat-in kitchen flows seamlessly into the cozy family room, where a fireplace adds warmth and charm. A convenient powder room and a spacious laundry room complete the main floor. Upstairs, the massive primary suite offers a true retreat with a walk-in closet and spa-inspired ensuite featuring a soaker tub. Two additional generously sized bedrooms and a full bathroom complete the second floor. The basement provides endless possibilities, awaiting your personal touch to finish and create additional living space to suit your lifestyle, whether it's a home theatre, gym, workshop or recreation room. With privacy, space, and nature at your doorstep, this home is the perfect place to enjoy country living without compromise. (id:19720)
RE/MAX Hallmark Realty Group
1166 Cope Drive
Ottawa, Ontario
Location, location, location! Available for immediate occupancy, this brand new build by Patten Homes offers exceptional modern living in a highly desirable area. Welcome to The Carleton model, a beautifully designed 3-bedroom, 2.5-bath home featuring quality craftsmanship and contemporary finishes throughout. The open-concept main floor is ideal for everyday living and entertaining, showcasing a stylish kitchen with a walk-in pantry, large island with breakfast bar, and direct access to the backyard with a 6' x 4' wood deck. The bright and airy living area includes a cozy gas fireplace and large windows that flood the space with natural light. Upstairs, the spacious primary bedroom includes a walk-in closet and a luxurious 4-piece ensuite. Two additional well-sized bedrooms, a full main bathroom, and convenient second-floor laundry complete the upper level. The unfinished lower level offers excellent potential for future use, whether as a family room, home gym, office, or additional bedroom. Additional features include a single-car garage with inside entry, energy-efficient construction, and a neutral modern palette throughout. Offered at $2,650/month plus utilities. First and last months rent required. Minimum 12-month lease. Rental application, credit check, proof of income, and references required. No smoking. Pets considered on a case-by-case basis. This is a fantastic opportunity to rent a brand new home in a prime location. Go and show. All measurements are approximate. (Pics from similar listing 1182 Cope drive) (id:19720)
Royal LePage Integrity Realty
26 Clovelly Road W
Ottawa, Ontario
Newly built bungalow by award-winning Hobin Architecture & RND Construction (Custom Builder of the Year) on a 100 x 150 ft lot facing Quarry Park. With over 4,100 sq. ft. of finished space, this 6-bed, 5.5-bath home is designed for multi-generational living, featuring an open-concept layout, 10-ft vaulted ceilings, expansive windows, and a chefs kitchen with a walk-in pantry, BBQ deck, and central patio. The bright walkout lower level with 2 bedrooms and oversized windows offers potential for a secondary unit. Includes $200K in upgrades of YOUR choice, customize basement finishes and backyard landscaping. Net-zero ready with high-efficiency HVAC, radiant heating, and smart home automation. Prime location across from Quarry Park, near NRC, CSIS, Montfort Hospital, minutes to the LRT, and Colonel By High School (IB program). Modern living 15 minutes from downtown Ottawa! (id:19720)
Exp Realty
304 - 1190 Richmond Road
Ottawa, Ontario
Welcome to this stunning executive 3 bedroom, 2 bathroom condo, perfectly blending comfort, style, and functionality. With a spacious total living area of 1295 square feet, this residence is ideal for those seeking a luxurious lifestyle.As you step inside, you'll be greeted by the beautifully painted interior, setting the tone for a sophisticated living experience. The open-concept design seamlessly integrates the living, dining, and kitchen areas, creating a perfect space for entertaining and everyday living.The kitchen is a true showstopper, featuring top-of-the-line stainless steel appliances, including a double Fisher & Paykel dishwasher, stainless steel stove, stainless steel refrigerator with four doors and drawers, under-counter stainless steel bar fridge, and stainless steel microwave. The white Corian countertops with a built-in sink add a touch of elegance, while the high-end tile flooring complements the overall aesthetic.The primary bedroom is a serene retreat, boasting a spacious double storage closet and a luxurious 4-piece ensuite bathroom. The other two bedrooms are equally impressive, offering ample space for relaxation and comfort.Throughout the condo, you'll notice the attention to detail and commitment to quality. Crown mouldings adorn the ceilings, while beautiful dark hardwood flooring adds warmth and character to the living spaces. The spacious living areas are perfect for relaxing or entertaining, and the large private balcony with western exposure offers a tranquil oasis to enjoy the sunset.Additional features of this exceptional condo include a home office, ideal for those who work from home or require a quiet space to study. The overall design and layout of this residence make it the perfect blend of functionality and luxury.Whether you're looking for a comfortable home or a savvy investment opportunity, this executive 3 bedroom condo is sure to impress. 24 hour Irrevocable on all offers please. (id:19720)
RE/MAX Affiliates Realty Ltd.
00 Houston Road
Drummond/north Elmsley, Ontario
Discover the perfect balance of serenity and convenience with this picturesque 3+ acre building lot, located on a quiet, tree-lined country road. Just minutes from Highway 7 and a short 35-minute drive to Ottawa, this property offers the charm of rural living with easy access to the nations capital and the historic towns of Perth, Carleton Place, and Almonte truly the golden triangle of country living. This lot, once part of a historic farmstead, sits beside a protected wildlife sanctuary featuring a half-acre pond dedicated to supporting endangered species. As the new owner, you'll have the opportunity to embrace stewardship of the land, helping to preserve towering heritage trees and protect native birds, turtles, and other wildlife. The property also offers the chance to collaborate with sustainable home builders and eco-conscious designers who are ready to bring your dream home to life. Imagine a thoughtfully designed residence surrounded by nature, with opportunities for gardening, beekeeping, and engaging in a community committed to sustainability. More than just a place to build, this is an opportunity to create a lifestyle one rooted in harmony with nature and enriched by a welcoming, eco-minded community. Contact us today to learn more about this rare opportunity to own a stunning rural property and become part of a meaningful, sustainable endeavor. (id:19720)
Century 21 Synergy Realty Inc.
1024 Miss Ottawa Street
Ottawa, Ontario
Calling All Investors & Renovators! This architectural gem in the heart of Beacon Hill South is full of potential and ready for your vision. With solid bones and unique design features, this home offers a rare opportunity to create something truly special. Step inside and you'll be greeted by an abundance of natural light and an eye-catching layout, including an octagonal dining room surrounded by windows. The main floor Livingroom is overlooked by a versatile second-floor loft a wood-burning fireplace, and a large skylight. The primary suite is also on this level, complete with a walk-in closet and full ensuite. Upstairs, you will find three generously sized bedrooms, perfect for family or guests. The unfinished basement offers great ceiling height and plenty of potential for a future family room, gym, or home office. Outside, the oversized fenced yard provides excellent privacy and plenty of room for kids, pets, or future landscaping projects. With its distinctive layout, natural light, and prime location, this property is a fantastic canvas for renovators, investors, or anyone looking to put their stamp on a truly unique home. (id:19720)
RE/MAX Affiliates Realty Ltd.
20 Moore Street
Mcnab/braeside, Ontario
THIS BRIGHT OPEN-CONCEPT LR/DR/KITCHEN IS A TRUE 4 BEDROOM BUNGALOW ON THE EDGE OF ARNPRIOR.THERE IS GLEAMING HARDWOOD FLOORS,OAK CUPBOARDS WITH BUILT-IN DISHWASHER AND PULL-OUT DRAWERS A PATIO DOOR IN THE DININGROOM OUT ONTO A SPACIOUS SUNFILLED DECK,AND A LOVELY FOYER WITH CERAMIC FLOORS AND PLENTY OF ROOM FOR GUESTS.THE BASEMENT HAS A 5TH BEDROOM,3 PIECE WALKIN SHOWER,GAMESROOM WITH A BAR AREA,FAMILYROOM AND A BONUS COMMON ROOM WHICH DOES HAVE WALLS THAT CAN BE REMOVED TO EXPAND THE GAMES ROOM,UTILITY ROOM AND LAUNDRY ROOM.THE EXTERIOR OF THIS HOME IS MAINTENANCE FREE WITH A METAL SHINGLE ROOF FOR LONGEVITY.THERE IS A DETACHED DOUBLE GARAGE WIRED AND DRYWALLED.THE PARKING AREA IS OVERSIZED.THERE IS NO REAR NEIGHBORS.THIS IS A GREAT FAMILY HOME.THE CURRENT COSTS ARE 130/MO FOR HYDRO,GAS 100/MO THERE ARE NO WARRANTIES ASSOCIATED WITH THIS PROPERTY.BUYERS MUST DO THEIR DUE DILIGENCE AS THIS IS AN ESTATE SALE.PLEASE NOTE A/C RENTED AT 111.07/MO,WATER FILTRATION,HWT,WATER SOFTENER PLUS A FURNACE PROTECTION PLAN IS 126.53/MO. (id:19720)
Coldwell Banker Sarazen Realty
254 Ormiston Crescent
Ottawa, Ontario
Welcome to 254 Ormiston Crescent, located in the desirable new Crown of Stonebridge community! This stunning 3-bedroom + den, 2.5-bathroom corner unit offers an open-concept layout flooded with natural light, thanks to its many large windows. Step inside to find a modern and inviting foyer that opens into a beautifully designed main-floor living area. The stylish L-shaped kitchen is a chefs dream, featuring granite countertops, an oversized breakfast island, generous cupboard space, and brand-new stainless steel appliances. Enjoy seamless views into the bright great room with a cozy fireplace, plus a versatile den/flex space perfect for a home office or playroom.Upstairs, retreat to the spacious primary bedroom overlooking the backyard, complete with a walk-in closet and a luxurious ensuite bathroom boasting a freestanding tub and separate glass shower. The second floor also includes two well-sized additional bedrooms, an upgraded full bathroom, and a convenient laundry area.The finished lower level provides a large recreation room, a handy office nook, and plenty of storage.Don't miss your chance to live in this exceptional home in one of the city's fastest-growing communities. *Some images virtually staged.* (id:19720)
Century 21 Action Power Team Ltd.
254 Ormiston Crescent
Ottawa, Ontario
Welcome to 254 Ormiston Crescent, located in the desirable new Crown of Stonebridge community! This stunning 3-bedroom + den, 2.5-bathroom corner unit offers an open-concept layout flooded with natural light, thanks to its many large windows. Step inside to find a modern and inviting foyer that opens into a beautifully designed main-floor living area. The stylish L-shaped kitchen is a chefs dream, featuring granite countertops, an oversized breakfast island, generous cupboard space, and brand-new stainless steel appliances. Enjoy seamless views into the bright great room with a cozy fireplace, plus a versatile den/flex space perfect for a home office or playroom.Upstairs, retreat to the spacious primary bedroom overlooking the backyard, complete with a walk-in closet and a luxurious ensuite bathroom boasting a freestanding tub and separate glass shower. The second floor also includes two well-sized additional bedrooms, an upgraded full bathroom, and a convenient laundry area.The finished lower level provides a large recreation room, a handy office nook, and plenty of storage.Don't miss your chance to live in this exceptional home in one of the city's fastest-growing communities. (id:19720)
Century 21 Action Power Team Ltd.
406 - 111 Echo Drive
Ottawa, Ontario
Welcome to Suite 406 at 111 Echo Drive a rare offering with over 3,000 sq. ft. of elegantly appointed living space & sweeping views of the Rideau Canal. Watch the ever-changing scenery unfold before you, from skaters gliding along the frozen canal in winter to cyclists & runners enjoying the waterfront paths in summer all from the comfort of your private retreat. Upon entering, a grand foyer sets the tone, offering both functionality & style with a spacious front hall closet. A versatile den with custom built-ins makes the perfect home office, reading room or private study. The open-concept living & dining areas are designed for both comfort & entertaining, featuring oversized windows that flood the space with natural light & frame the canal views. A private balcony extends the living space, creating a perfect spot to enjoy morning coffee or evening sunsets.The sunlit kitchen is thoughtfully designed for both form & function, complete with a cooktop, Miele wall oven, built-in appliances & an expansive breakfast nook. Whether preparing a quiet meal or hosting a gathering, the layout balances elegance & practicality.The bedroom wing offers privacy & tranquility. The expansive primary suite is a true retreat, featuring a luxurious 6-piece ensuite with a soaker tub, glass shower, double sinks & a bidet, along with generous closet space & large windows. The secondary bedroom, equally well-appointed, includes its own ensuite & clever design details that allow it to double as a private guest suite.With abundant storage throughout, two underground parking spaces & a dedicated locker, every convenience has been considered. Residents of Canal One Eleven enjoy an exclusive lifestyle with five-star amenities, including a concierge, an indoor pool, a fully equipped fitness centre, squash & pickleball courts, a rooftop tennis court, sauna & hot tub. This is more than just a home, it is a statement of elegance, space & sophistication in one of Ottawas most desirable addresses. (id:19720)
Engel & Volkers Ottawa
139 Eccles Street
Ottawa, Ontario
This 3 storey detached home in West Centretown is currently configured as an up-and-down duplex, with a separate side entrance to the upper unit. The property offers a total of 5 bedrooms and 2 bathrooms, making it a versatile option for both homeowners and investors. Significant updates were completed between 2010 and 2014, including hardwood and marble tile flooring, renovated kitchens and bathrooms, furnace (2014), as well as earlier updates to the roof (2004) and windows (1997).Fantastic location - just steps to local parks, the Plant Recreation Centre, Little Italy, and Chinatown. Its also within walking distance of the LRT, O-Trains Corso Italia Station, and Dows Lake. The upper unit is currently rented month-to-month at $1,650/month plus hydro. Tenant will be leaving in September. Don't miss this opportunity to own a well-updated property in one of Ottawa's most vibrant and connected neighbourhoods. (id:19720)
Sutton Group - Ottawa Realty
3379 Descotes Circle
Clarence-Rockland, Ontario
Welcome to this charming 3-bedroom, 2-bath home in Rockland situated on a large private corner lot, surrounded by a mature cedar hedge for added privacy. This well-maintained property features a newer roof and a spacious, functional layout perfect for families or first-time buyers. The main level boasts a bright and inviting living area with direct walk-out access to the rear yard - ideal for entertaining or relaxing outdoors. A convenient powder room is also located on this level. The kitchen is equipped with stainless steel appliances, ample cabinetry, and flows seamlessly into the dining room and cozy family room. Upstairs, you'll find three generously sized bedrooms and a full bath, offering plenty of space and natural light. The fully finished lower level features a large recreation room, adding valuable living space to this already spacious home. Enjoy the convenience of a large and deep garage, perfect for extra storage. (id:19720)
Exp Realty
86 Forward Avenue
Ottawa, Ontario
Opportunity knocks! Busy grocery & pizza with prepared food and beer, long list of equipment, established clientele and leasehold improvements, approx 2400 SQFT building in great populated Tunney's Pasture neighborhood surrounded by many new and old condos and rental building! The business has been under new management and in great money making position. Financial statements available upon acceptance of an offer. (id:19720)
Power Marketing Real Estate Inc.
6 - 251 Castor Street
Russell, Ontario
FLEXIBLE OCCUPANCY! Introducing the CASTOR MODEL; a brand new 1,200 sq. ft., 3 bedroom, 2.5 bathroom, 2 storey unit on Castor Street in Russell. Enjoy the bonus incentive of FREE INTERNET for the first year of your lease! This thoughtfully designed layout features a bright open-concept main floor with plenty of natural light, a modern kitchen with quartz countertops, stainless steel appliances, and in-unit laundry. On the lower level you'll find three spacious bedrooms, including a primary suite with private ensuite, plus an additional full bathroom. A private balcony extends the living space outdoors.The home also includes TWO PARKING spots, central air conditioning, and snow removal for added ease. Located in the family-friendly community of Russell, you'll be close to schools, parks, trails, and everyday amenities.Tenant pays rent plus hydro (heating/lighting) and water. (id:19720)
Exp Realty
13 - 251 Castor Street
Russell, Ontario
IMMEDIATE OCCUPANCY AVAILABLE! Be the very first to call this brand new 3 bedroom, 2.5 bathroom two-storey apartment your home! Located on Castor Street in Russell, the MEADOWVIEW model (1150 sq.ft) offers a bright and modern layout designed for style and comfort. BONUS FREE INTERNET for your first year! Enjoy two full levels of living space with thoughtfully planned finishes and a smart, functional flow. All three bedrooms are well-sized, including a primary with private ensuite, plus a full main bath and convenient powder room. The open-concept living and dining area is ideal for both everyday living and entertaining, featuring a sleek kitchen with quartz countertops, stainless steel appliances, and in-unit laundry. Step out to your private balcony perfect for a morning coffee or evening unwind. With TWO parking spots, central AC and snow removal included this home checks all the boxes. Nestled in family-friendly Russell, you're close to parks, schools, trails, and local amenities. A turnkey rental that delivers space, style, and convenience.Tenant pays rent plus Hydro (heating/lighting) & water. (id:19720)
Exp Realty
1545 Demeter Street
Ottawa, Ontario
Welcome to 1545 Demeter St. This 3 bedroom 3 bathroom townhome was built by Valecraft. This home features maintenance free front and back yard with no rear neighbours. Open concept main floor features include gas fireplace, hardwood and tile flooring, updated kitchen with quartz countertops, large pantry and main floor powder room and a spacious dining room. Patio door leads to fenced backyard with beautiful patio and gas bbq hook up. Upper level includes laundry room, three spacious bedrooms and bathroom. Master bedroom has a walk in closet and 3 piece ensuite with walk in shower and custom vanity with marble countertop. Lower level has a spacious rec room with gas fireplace and engineered flooring. There is also a large storage room. Central Vac for added convenience. This home located within walking distance to trails, parks, schools, shopping and more. (id:19720)
Grape Vine Realty Inc.
681 Fielding Drive
Ottawa, Ontario
This charming split-level home sits in a quiet street in a peaceful neighborhood. Just finished renovation with new flooring, fresh painted, new pot lights and light fixtures, brand new kitchen and bathroom all with Quartz counter top. A large window in the living room to bring in tons of nature lights. And a good size bright kitchen that enhances the warm and welcoming feel of the home. 3 good size bedrooms and a new bathroom on the second level. A huge family room and a second full bathroom on the lower level with a walk up out to the backyard, the unfinished basement add lots of storage space. With bus stops nearby and both English and French schools just minutes away, its an ideal setting for families. A new set laundry will be installed soon. (id:19720)
Exp Realty
209 Des Violettes Street
Clarence-Rockland, Ontario
Welcome to this stunning 2,718 sq. ft. custom-built bungalow with loft, perfectly situated on a spacious corner lot in a highly sought-after, family friendly community. This 7-bedroom, 4-bathroom home seamlessly blends modern elegance with rustic charm, offering an inviting and functional layout. The wraparound covered porch leads into a bright and airy main floor with vaulted ceilings and an abundance of natural light. The gourmet kitchen is a chefs dream, featuring quartz countertops, floor-to-ceiling cabinetry, a large island, high-end stainless steel appliances, a breakfast bar, and a walk-in pantry, all flowing effortlessly into the dining and living areas. A cozy reading nook and a double-sided gas fireplace add warmth and character to the space. The luxurious master suite boasts a walk-in closet and a spa-like 5-piece ensuite with a soaker tub and double-sided fireplace. The fully finished basement offers an in-law suite, three additional rooms, a wet bar, and a fireplace, providing ample space for extended family. A heated three-car garage, parking for 10+ vehicles, and two 30-amp plugs for trailers add to the home's convenience. Located in a vibrant community with direct access to bike paths and ski-doo trails, this exceptional home offers the perfect balance of comfort, style, and outdoor living. Don't miss your chance to own this one-of-a-kind property! (id:19720)
Royal LePage Performance Realty
18873 Kenyon Concession 5 Road
North Glengarry, Ontario
Looking for a large family home surrounded by peace & tranquility in a private setting? You've found it! This 6 bed, 3 bath home even has potential to be two dwellings separate dwellings, a great option for multi generational families. On the main level discover a family room leading to kitchen w/ breakfast nook, living room, office/den space (which could easily be a 7th bedroom!), 4 pc bath & a main level laundry room. There is also a second kitchen completing the main level -perfect for those with extended families! Upstairs 6 good sized bedrooms await, with the primary bedroom being served by a 3pc ensuite. The remaining 5 bedrooms are served by an additional full bath, with one offering cheater ensuite access. Outside green space is there to be enjoyed and a large wraparound deck is ideal for relaxing and taking in your peaceful surroundings. There is also a barn on the property. Two furnaces; 1 wood (2016), 1 oil. Easy to view! (id:19720)
Exp Realty
201 Clearview Avenue
Ottawa, Ontario
Enclave of 19 executive townhomes, located on quiet cul de sac and surrounded by a mature hardwood forest.The 1998 construction of The Oaks established a unique niche that set the benchmark for demanding residential development standards in Ottawa. In 1999 the development won the Greater Ottawa Home Builders Association design awards for Housing Project of the Year. There is easy access to the Ottawa River Parkway's walkways, beaches and bike paths. Walk to Scott and Wellington Streets for the urban amenities of grocery shopping, cafes and boutiques. This end unit with a double car garage is light filled and spacious, offering updated interiors that reflect comfortable living. Entry level den is perfect for a home office or for a cosy TV, music or library retreat. There is a large storage closet plus a smaller utility closet on this level together with a 2-piece powder room. The living room (ceilings 10'5"), dining room (ceilings 8'8") and kitchen level provide full sized rooms that will allow you to enjoy uncompromised entertaining space for family and friends. North and east facing windows enhance the interiors with soft diffused light. South and east facing windows in the kitchen are enhanced with California shutters. An ergonomically efficient counter, appliance and cabinet arrangement make meal preparation and hosting a pleasure. A charming breakfast area will get every day off to a great start! The washer and dryer are conveniently located in a kitchen closet. Upstairs two large bedrooms provide the perfect night time retreat. The principal bedroom has a 4-piece ensuite bathroom while the second bedroom has an adjacent private 3-piece bath. Both bedrooms have exceptional closet space. A spacious deck off the back of the house is a lovely summer spot. BBQ hookup. Don't overlook the backyard, one of the largest, to entertain the neighbours. INQUIRIES ABOUT FENCES: See Schedule D, Section 12. CALL L/A RE CO-TENANCYSCHEDULE A,B,C,E. TOO LARGE FOR MLS ATTACHMEN (id:19720)
Royal LePage Team Realty
148 Aubrais Crescent
Ottawa, Ontario
Welcome to this breathtaking 3,424.5 SQFT home, just a short 15-minute drive to downtown. On the main level, elegance shines with soaring 9-foot ceilings, a grand living room with a cozy fireplace, and a chef-inspired kitchen designed for both function and style. A sophisticated office/den provides the perfect space for work or quiet reflection. From here, step out through sliding doors to your private backyard oasis featuring a manicured lawn, paved patio, gazebo, deck, and an inground pool an outdoor paradise designed for relaxation and entertaining. Upstairs, the second floor offers a serene primary retreat complete with a spa-like 4-piece en-suite. Three additional spacious bedrooms, a full bathroom, and a conveniently located laundry room complete the upper level, ensuring comfort and functionality for the whole family. The fully finished basement is a true entertainers dream, featuring a massive recreation area ideal for gatherings, a versatile flex space perfect for a gym, office, or private retreat, and a full bathroom for added convenience. Every inch of this home showcases premium upgrades, with tiled and hardwood floors throughout, built in 2021 and enhanced with over *$100K+ in finishes. Sitting on a premium lot and further elevated with nearly *$250K+ in professional landscaping, interlocking, and pool enhancements this property is more than a home, its a lifestyle. Don't miss this rare opportunity. Schedule your private showing today and step into your dream! (id:19720)
RE/MAX Prime Properties
644 Vivera Place
Ottawa, Ontario
Welcome to this Tamarack end-unit townhome in sought-after Stittsville North - where the space feels more like a detached home. With over 2,100 sq. ft. of finished living space, this one has been beautifully maintained and thoughtfully upgraded. The main floor is bright and open, featuring a gorgeous kitchen with an oversized island, quartz counters, walk-in pantry, and high-end stainless steel appliances, including a smart fridge and gas stove. The living and dining areas flow seamlessly together, making it perfect for family time or entertaining. Large windows bring in plenty of natural light, and the southeast-facing yard offers extra privacy with no rear neighbours. Upstairs, the primary suite is a true retreat with a sunny sitting area, walk-in closet, and spa-like ensuite with glass shower and soaker tub. Two additional spacious bedrooms, a full bath, laundry, and a versatile loft, ideal for a home office or playroom, complete the second floor. The finished basement adds even more room to spread out - perfect for movie nights, a gym, or a cozy rec room. With an extra-wide garage, $30K in builder upgrades, and a prime location close to schools, parks, shopping, and the Kanata tech hub, this home checks all the boxes for family living. (id:19720)
Engel & Volkers Ottawa
212 Parnian Pvt
Ottawa, Ontario
Fully upgraded stacked townhouse located in the heart of Barrhaven! This beautiful and spacious house features 2 bedrooms, 2.5 bathrooms and an upgraded kitchen with SS appliances and quartz Countertops. The quaint front porch and foyer lead upstairs into the living room/dining room. Step into the open concept kitchen and enjoy a cup of coffee or a meal at the charming breakfast bar. The living/dining space features patio doors that provide ample natural light, leading onto the balcony to enjoy the beautiful summer weather. Upstairs, escape to the privacy of the primary bedroom with a walk-in closet and master ensuite with a standing shower. Bedroom 2 has been upgraded to include its own private bath and has a private deck, providing amazing views of the surrounding community. Minutes away from Barrhaven Marketplace, Parks, Public Transportation, Bus Stops, Schools, Shopping Malls, Grocery Stores, Restaurants, Bars and Sport Clubs. (id:19720)
Royal LePage Team Realty
2505 - 242 Rideau Street
Ottawa, Ontario
Experience refined urban living in one of downtown Ottawa's most desirable addresses. Situated high above the city streets, this bright and contemporary 1 bedroom condo offers a serene escape with sweeping skyline views. The thoughtfully designed open-concept layout is bathed in natural light, thanks to expansive floor-to-ceiling windows that bring the city into view while maintaining a sense of calm and quiet. The modern kitchen features stainless steel appliances, Subway tile backsplash, an island with seating, and ample storage, seamlessly flowing into a flexible living and dining space, perfect for cozy nights in or hosting friends. The spacious bedroom provides a comfortable retreat, complemented by a sleek, 3-piece bathroom. In-unit laundry adds everyday ease, while the private balcony becomes your go-to spot for morning coffee or evening sunsets. This unit also comes with underground parking and a storage locker, ticking all the boxes for convenience. As a resident, you'll enjoy access to top-tier amenities including an indoor pool, a fully equipped gym, a conference room, and a chic lounge area ideal for remote work or casual gatherings. Steps from the University of Ottawa, Rideau Centre, ByWard Market, and major transit routes, this location blends quiet comfort with unbeatable accessibility. If you've been waiting for the perfect mix of style, functionality, and downtown vibrancy. welcome home! (id:19720)
Exp Realty


