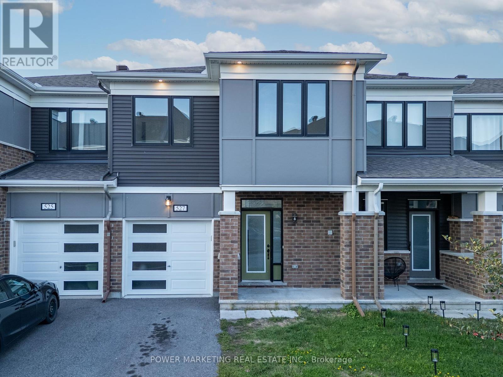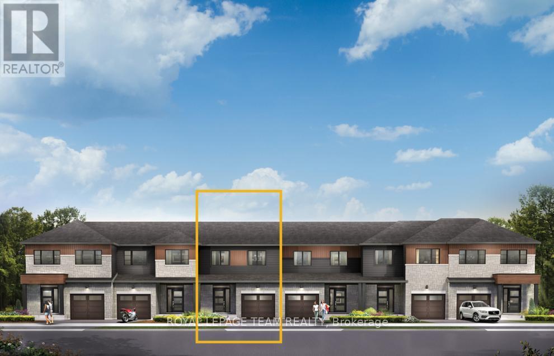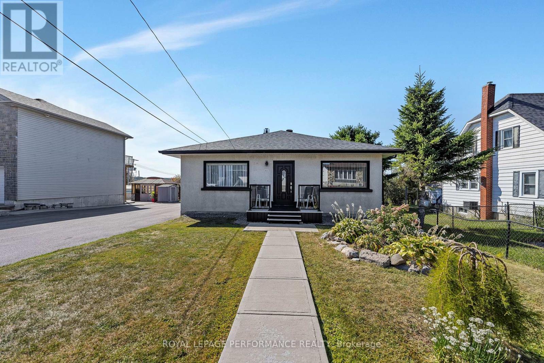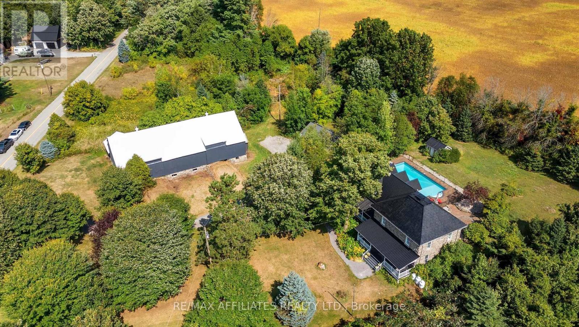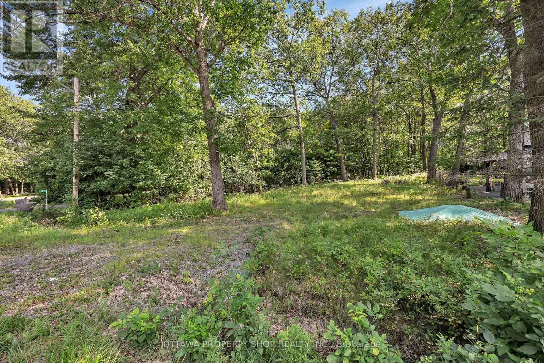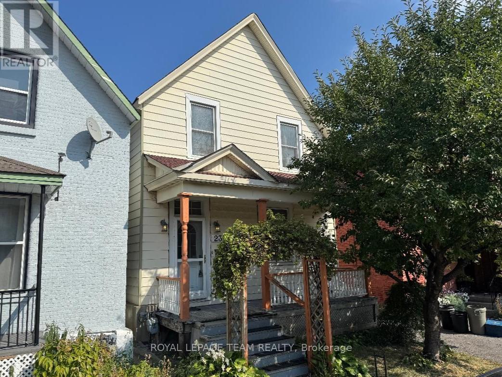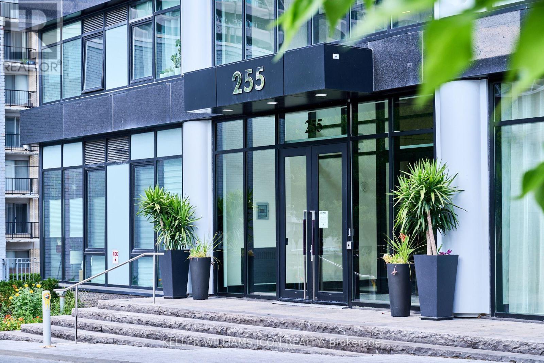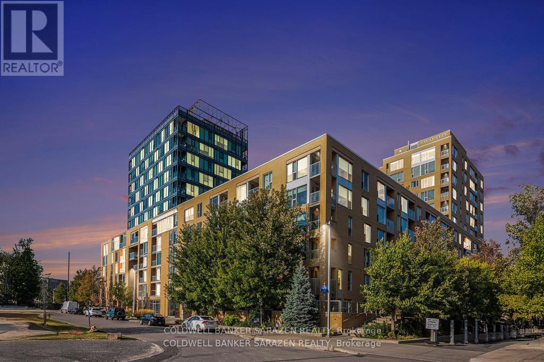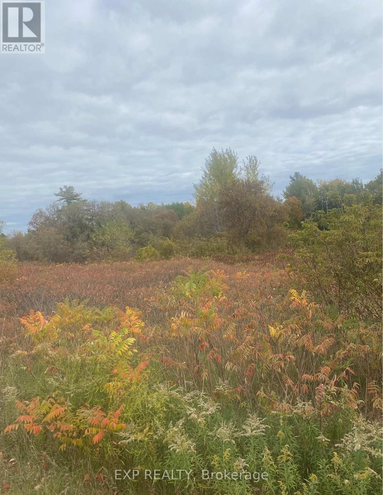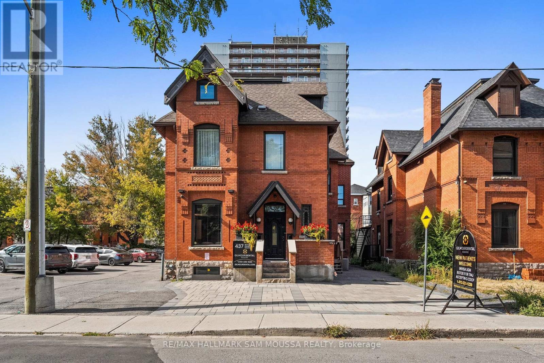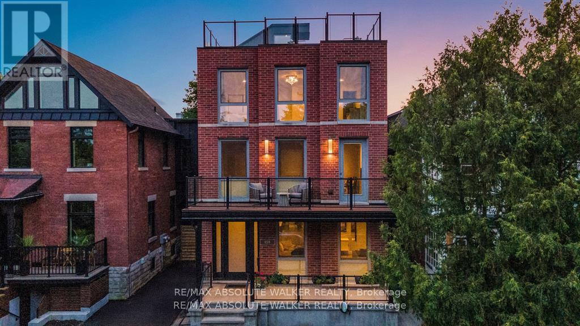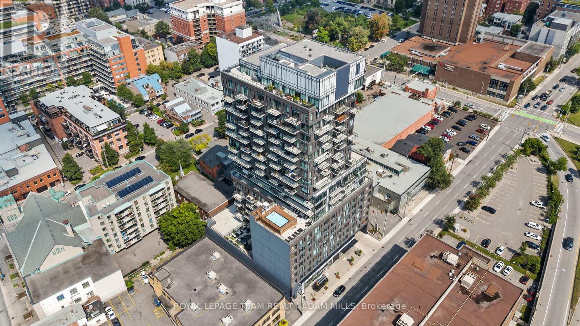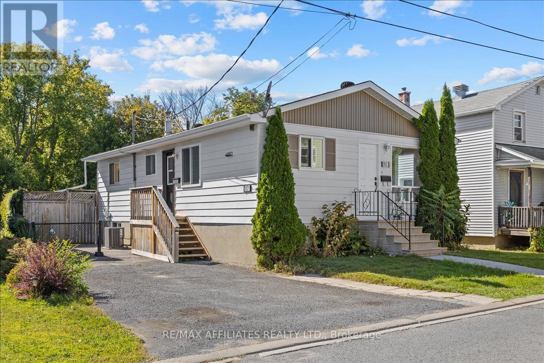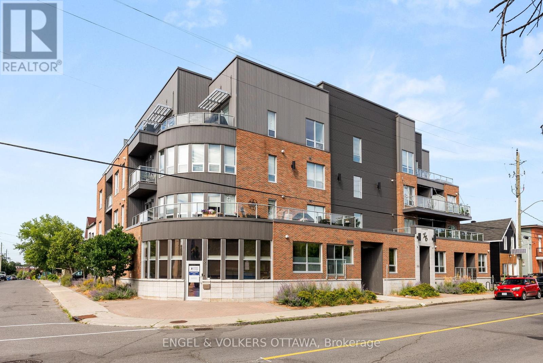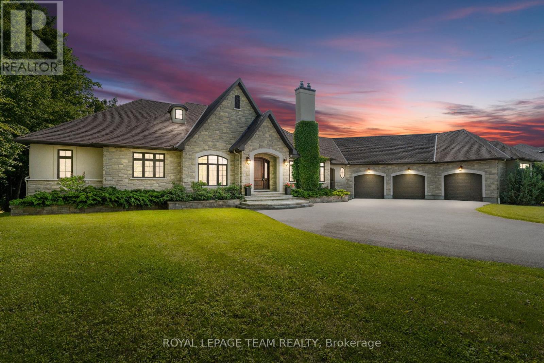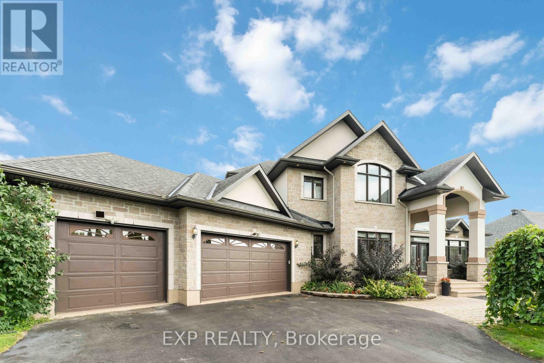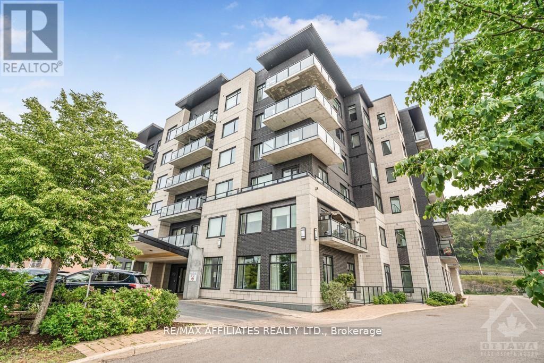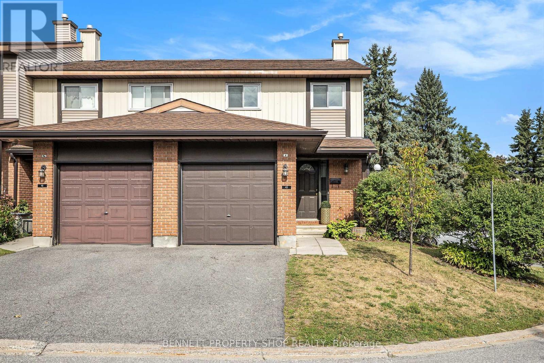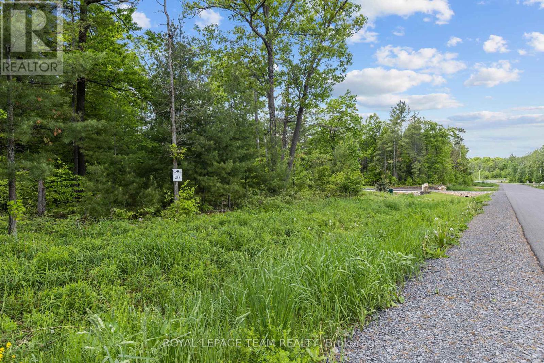Ottawa Listings
527 Catleaf Row
Ottawa, Ontario
Welcome to 527 Catleaf in Orleans! This beautifully maintained home offers 4 spacious bedrooms, 2.5 bathrooms, and a finished basement, providing plenty of room for the whole family. The main level features elegant hardwood floors and a cozy fireplace in the living room, perfect for relaxing or entertaining. Located in a desirable neighborhood, this home combines comfort, style, and convenience an ideal choice for your next move. (id:19720)
Power Marketing Real Estate Inc.
754 Fairline Row
Ottawa, Ontario
Enjoy bright, open living in the Cohen Executive Townhome. The main floor is naturally-lit, designed with a large living room connected to the kitchen to bring the family together. The second floor features 3 bedrooms, 2 bathrooms and the laundry room, while the primary bedroom offers a 3-piece ensuite and a spacious walk-in closet. Connect to modern, local living in Abbott's Run, Kanata-Stittsville, a new Minto community. Plus, live alongside a future LRT stop as well as parks, schools, and major amenities on Hazeldean Road. March 17th 2026 occupancy! (id:19720)
Royal LePage Team Realty
5 Rogers Road
Perth, Ontario
On the banks of the Tay River, in the charming Town of Perth you will find this incredible multi-family investment opportunity. To say they dont make them like this anymore would be an understatement. Built in 1964 with brick and concrete block construction, this 23 unit low rise apartment building is as solid as they come. This desirable location is on 1.6 waterfront acres in the heart of Perth where shopping, groceries, restaurants and golf are all within walking distance. The building has been well maintained with recent upgrades including windows, generator, roof maintenance and electrical and fire retrofits. The building is made up of 22 2-bedroom apartments and one bachelor, boasting a healthy NOI of $217,968 despite the fact that most units have longer term tenants paying well below market rates. The oversized lot has plenty of green space where residents can enjoy the riverfront views and two ample parking lots with plenty of room for future expansion. (id:19720)
Royal LePage Team Realty
460-462 Main Street
Alfred And Plantagenet, Ontario
Fully Updated & RETROFIT Compliant (2020) TRIPLEX in Plantagenet! Located on a quiet street just steps from the school, park, and public pool, this property features 3 renovated, spacious & carpet-free units ALL with in-unit laundry. Unit 460 (vacant, rent projected at $1,750/month): 1 bed + den (can serve as second bedroom), 1 bath, 2 parking, front and side entry, front porch & exclusive front yard access. Unit 462A (rented at $1,600/month starting october 1): 2 beds, 1 bath, 3 parking, rear sunroom/porch, side/rear entry with backyard access. Unit 462B (rented at $818/month) : Lower level 2 beds, 1 bath, 3 parking with side entry. All units have updated kitchens and bathrooms. The basement includes a 23 x 30 mechanical room with extra storage for the landlord. All rents are all inclusive. Bonus: New automatic generator (2022) with transferable extended warranty provides backup power to all units. Special outlets in 262 A&B for electric fireplaces. Driveway has new asphalt (approx. 2 years), Furnace (2011), 2 owned HWT (2025 and approx. 2021), Newer electrical panel + generator panel, All newer vinyl windows (except for front and basement windows), all porches are maintenance-free and floating for easy removal. Excellent opportunity for owner occupied in an income-generating building or investors. (id:19720)
Royal LePage Performance Realty
7053 Connell Road
Edwardsburgh/cardinal, Ontario
The journey begins the moment you turn down the tree-lined drive, where towering maples guide you toward the unforgettable Connell Residence. Set on 3.5 acres of scenic countryside just minutes from Spencerville, this breathtaking 5-bedroom + office/den and 3-bath stone home that balances heritage character with modern comfort. The wraparound verandahs, perennial hydrangea gardens, and views of rolling farmland set the tone for a property that feels timeless and inviting. Inside, refinished original hardwood floors (2025) and large windows bring warmth and natural light throughout. The foyer and mudroom offer plenty of practical storage, while the family room with exposed stone wall and woodstove (WETT Certified 2024) creates a cozy retreat with direct access to the backyard. A formal dining room anchored by a stone propane fireplace provides an elegant setting for gatherings, and the spacious kitchenwith brick accents, a copper sink, and a generous island becomes the natural hub of the home, flowing seamlessly onto the covered verandah. Upstairs, the primary suite is a true retreat with a sitting area, large closet, and private 3-piece ensuite. Three additional bedrooms plus an office or den share an updated 4-piece bath with a claw foot soaker tub and walk-in shower. The finished lower level extends the living space with a recreation room, a fifth bedroom, and ample storage. Outdoors, the property delivers resort-like living with meandering pathways, lush lawns, an inground pool with interlock patio and pool house, plus a two-level heritage barn and detached 2-car garage. Blending history, comfort, and opportunity, The Connell Residence is more than a home its a lifestyle. From hosting weddings and special events to creating a sought-after Airbnb retreat or enjoying a forever family estate, the possibilities are endless. Minutes from 416 HWY - 35 Min to the City of Ottawa. (id:19720)
RE/MAX Affiliates Realty Ltd.
675 Bayview Drive
Ottawa, Ontario
Discover the perfect opportunity to build your dream home in the heart of Constance Bay, a charming and family-friendly community known for its scenic beauty and relaxed atmosphere. This spacious lot is ideally situated just across from the water, offering stunning views and easy access to all the outdoor activities this incredible area has to offer. Constance Bay is a sought-after destination for nature lovers and outdoor enthusiasts. With a public boat launch just minutes away, you can easily set off for a day of boating, fishing, or paddling on the picturesque Ottawa River. Enjoy the convenience of local amenities, including a community center, ball diamonds, a general store with an LCBO outlet, a library, and a selection of restaurants, all within the neighbourhood. For those who love to explore the outdoors, miles of walking trails wind through the area, perfect for hiking, cycling, or simply soaking in the natural surroundings. Whether you're looking to build a year-round home or a seasonal getaway, this lot provides endless possibilities in a peaceful setting. Don't miss this chance to create your own retreat in one of the most desirable waterfront-adjacent communities. Embrace the tranquility of nature while still being close to everything you need. Topographical Survey in place. (id:19720)
Ottawa Property Shop Realty Inc.
235 Cambridge Street N
Ottawa, Ontario
Opportunity knocks with this spacious and updated 4-bedroom detached 2-storey home in the heart of West Centre Town. Whether you're seeking a smart investment property or your next family residence, this versatile home delivers on both comfort and location. Boasting a very practical floorplan, the interior features high ceilings, bright sun-filled rooms, and hardwood and ceramic flooring throughout. The enormous kitchen and dining area is perfect for entertaining, updated with modern cabinetry (2005) and plenty of space to gather. A convenient main floor powder room adds everyday functionality. Upstairs, you'll find a spacious primary bedroom with a walk-in closet, plus three additional generously sized bedrooms. Enjoy outdoor living with a west-facing front balcony and a recently constructed two-level rear deck/balcony, ideal for enjoying the morning sun outdoors. Set on a 26' x 99' lot, the property includes parking for two or more vehicles, including a single detached garage at the rear. Located within close walking distance to all amenities, and just steps to Chinatown, Little Italy, and Downtown., you'll love the urban convenience and trendy neighborhood feel. Dont miss your chance to own this gem in a vibrant and central location! (id:19720)
Royal LePage Team Realty
1707 - 255 Bay Street
Ottawa, Ontario
Penthouse-Level Corner Unit with Panoramic Views of the city's skyline. This stunning penthouse-level corner residence boasts bright and function living space. Offering over 800 sq. ft. of refined living space (781 sq. ft. interior plus a 52 sq. ft. balcony), the home is flooded with natural light from its two south-facing bedrooms and expansive windows.The gourmet kitchen is a chef's dream, featuring premium European appliances, sleek modern finishes, and a tiled accent wall, all beautifully complemented by wide-plank oak flooring for a timeless contemporary feel.Nestled in one of Ottawa's most prestigious condominium buildings, residents enjoy resort-inspired rooftop amenities, including an indoor swimming pool, sauna, state-of-the-art fitness center with panoramic skyline views, and one of the city's most elegant condo lounges.Perfectly situated just steps from Lyon LRT Station, yet tucked within a quiet and charming neighborhood.The unit also comes with premium underground parking and a storage locker in a highly secure building, ensuring both comfort and peace of mind.If you are seeking the pinnacle of luxury condo living in Ottawa, this is an opportunity not to be missed. (id:19720)
Keller Williams Icon Realty
1 - 1121 Bavlie Avenue
Ottawa, Ontario
This spacious and tastefully updated two bedroom unit, in a very well maintained building is a nature lover's dream. Located in a quiet corner of Billings Bridge where young families and established couples pride of ownership shows. The sunny interior of this maintenance free condominium boasts gorgeous hardwood floors on the open main level, a recently updated kitchen with granite counter tops and breakfast bar, a cozy wood burning fireplace and powder room. Step out of the living room into your very own year-round natural oasis. Your Sawmill Creek view is a bird watcher, kitty-cat dream look-out, teaming with birds, chipmunks, squirrels, butterflies and all kinds of flora and fauna. There is another large, private and tranquil balcony off the spacious primary bedroom (with walk-in closet). The second bedroom also overlooks the forest and courtyard of this well maintained and friendly 16 unit building. While the bedrooms are on the lower level, you won't feel like it, thanks to the building's position above the ravine. There is convenient in-unit laundry in the beautifully updated main bath. Close to shopping, dining, walking, biking. It's a short walk to Billings Bridge and its transitway, the RA Centre, Carleton University, and so much more (see drone video attached). You will rarely need your car, but when you do it's safely tucked away in the heated underground parking. Windows and doors have been replaced in the last few years. New carpet on lower level. Caretaker on-site. Recent Reserve Fund Study completed. Status Certificate available. Some photos have been virtually staged. (id:19720)
Royal LePage Team Realty
509 - 200 Lett Street
Ottawa, Ontario
Stunning Spacious 2 bdrm+DEN Luxury apt with Breathtaking panoramic views of Ottawa River, Gatineau Hills and War Museum. Over 1340 sq ft with Open concept layout, gleaming wood floors,marble counters,in suite laundry, private deck, and Rare 2 deeded car stalls(one EV ready). Bright and beautifully presented! Building features include gym, Partyrm and amazing roof top deck facing Parliament Hill. Surrounded by NCC parkland and city parks and short walk to Parliament Hill, Downtown Shopping, Presotn St, Byward Market and walking trails along the Ottawa River. Monthly fee includes heat and water. 3rd EV equipped parking stall available for additional fee. (id:19720)
Coldwell Banker Sarazen Realty
0 County Road 2 Road
Cramahe, Ontario
Prime Vacant Land with Rural (RU) Zoning - Opportunity awaits on this spacious vacant lot ideally located between Colborne and Brighton in the municipality of Cramahe. Zoned Rural (RU), this property offers a wide variety of permitted uses beyond residential including agricultural, hobby farming, and select commercial possibilities. Whether you're looking to build a country home, launch a home-based business, or invest in land with flexible zoning, this property offers the ideal foundation. Surrounded by mature trees and rural charm, enjoy the tranquility of nature with quick access to amenities and Highway 401. Contact the listing agent for more information. (id:19720)
Exp Realty
306 - 340 Queen Street
Ottawa, Ontario
CONDO FEES FULLY COVERED FOR THE NEXT 2 YEARS! Welcome to this stunning, brand-new Claridge-built Callisto model condo, located in the heart of downtown, just above the LRT for ultimate convenience. With 680 sq ft of well-designed living space, this bright and modern one-bedroom unit offers an open-concept kitchen and living area, perfect for relaxing or entertaining. The spacious bedroom features ample closet space, while the sleek 3-piece bathroom and in-suite laundry add to the functionality. A dedicated dining area leads to your private balcony, ideal for enjoying the city views.Enjoy the luxury of building amenities including a gym, meeting room, party room, indoor pool, exclusive rooftop terrace with BBQs, and 24-hour concierge and security. Plus, parking is available at an additional cost, with a storage locker included.Located just steps from vibrant restaurants, shopping, and transit options, this condo offers the perfect blend of style, convenience, and amenities. (id:19720)
The Agency Ottawa
308 - 340 Queen Street
Ottawa, Ontario
CONDO FEES FULLY COVERED FOR THE NEXT 2 YEARS! This brand-new 1-bedroom, 1-bathroom condo, located in the heart of downtown Ottawa, offers 775 sq ft of modern living space. This Claridge-built Kari model condo is situated right above the LRT - this unit provides ultimate convenience with quick access to transit and the vibrant city below.The bright, open-concept living area features a tucked-away kitchen, ideal for cooking while still being part of the action. The spacious bedroom offers ample closet space and a serene retreat, while the sleek 3-piece bathroom adds a touch of luxury. Enjoy outdoor living with a private balcony, perfect for relaxing.Additional features include in-suite laundry, parking available at an extra cost, and a storage locker for added convenience. Residents can take advantage of fantastic building amenities, including a gym, meeting room, party room, indoor pool, and an exclusive rooftop terrace with barbecues for social gatherings. A 24-hour concierge and security ensure peace of mind.Located just steps from top restaurants, shopping, and transit, this condo offers the best of downtown living with modern comforts and incredible amenities. Ideal for anyone seeking a stylish, convenient lifestyle in Ottawas most vibrant area. (id:19720)
The Agency Ottawa
200 - 437 Gilmour Street
Ottawa, Ontario
Looking for a quiet, professional, and welcoming space to grow your practice? Only 3 offices left, check it out! Gilmour Professional building has a bright, well-maintained office space available for rent in a centrally located Ottawa clinic, it's been an excellent experience for psychologists and other mental health professionals in the past. The space offers a calm and comfortable setting, perfect for therapy sessions, shared access to a waiting area and restroom facilities, and convenient downtown location with accessible transit options. The perfect place for respectful, community-minded tenants who appreciate a professional yet friendly environment where collaboration and mutual support are part of the culture. For inquiries or to schedule a viewing please reach out! (id:19720)
RE/MAX Hallmark Sam Moussa Realty
658 O'connor Street
Ottawa, Ontario
Situated in Ottawa's Glebe neighbourhood, 658 O'Connor Street offers unparalleled urban living. This exquisite home is steps from Sylvia Holden Park, providing serene natural views within the city. Proximity to Rideau Canal paths ensures year-round recreation, with picturesque walks to Dows Lake for sunsets. Beside Lansdowne Park, the vibrant neighbourhood offers restaurants, retail, community events, and top-tier schools. Architecturally stunning, this three-story home blends elegance with practicality. Featuring Canadian maple hardwood floors, high ceilings, and expansive European triple-pane windows, the interior finishings are beautifully curated right and sophisticated. The main floor showcases a striking custom glass staircase with a stunning three-story light fixture. A custom kitchen by Ellen Lee Design highlights walnut cabinetry, Cambria quartz countertops, and high-end appliances. The primary suite on the second floor boasts a sitting area, gas fireplace, walk-in closet, and spa-inspired en-suite with a steam shower and soaker tub. Three additional spacious bedrooms with en-suite baths, heated floors, and walk-in closets complete the second and third floors, enhanced by two convenient laundry facilities. What sets 658 O'Connor apart is its exceptional outdoor and bonus flex spaces. The 1000-square-foot rooftop patio, unique in the neighbourhood, offers a private retreat with a hot tub and incredible panoramic views of the Rideau Canal and Lansdowne Park. The landscaped backyard creates an entertainment oasis with a custom pool and lounge area for gatherings. A versatile secondary suite (legal duplex) provides space for multi-generational living, rental income, or additional recreational use. Experience the best of urban living in this beautiful Glebe property, making this home a truly refined and unique opportunity. (id:19720)
RE/MAX Absolute Walker Realty
908 - 203 Catherine Street
Ottawa, Ontario
Welcome to one of the most stunning corner condos in the building - a bright, open, and beautifully designed 2 bedroom, 2 bathroom retreat just steps from the Glebe. Floor-to-ceiling windows flood the space with natural light while showcasing sweeping views of Ottawa's skyline. Inside, the thoughtfully designed layout maximizes every square foot for style and comfort. The chef-inspired kitchen features sleek quartz counters, an oversized island, and premium stainless steel appliances, including a gas range. The open living and dining area flows effortlessly to a private balcony: easily the perfect spot for morning coffee or an evening glass of wine. The primary suite offers a walk-in closet with custom built-ins and a spa-like en-suite, while the versatile second bedroom with Murphy bed is ideal for guests or a home office. Additional features include underground parking, a storage locker, concierge service, and access to top-tier amenities: a rooftop pool, party room, and fully equipped gym. All this in an unbeatable location and just steps from the Glebes shops, cafés, restaurants, and cultural spots. A rare opportunity to own a modern condo that blends luxury, lifestyle, and value. Experience a new elevated lifestyle at SoBa Condos. (id:19720)
Royal LePage Team Realty Adam Mills
782 Powers Street
Clarence-Rockland, Ontario
Welcome to 782 Powers St. in the municipality of Rockland! This property is a rare opportunity for investors, offering two self-contained living spaces under one roof. Perfectly located close to all amenities and just 20 km from the Trim Rd. LRT station, commuting into Ottawa is both easy and convenient. The main floor features hardwood floors, an abundance of natural light, a spacious kitchen, and three well-sized bedrooms including one with direct patio door access to the deck and backyard. The lower-level, with its own side entrance, boasts large windows for plenty of natural light, an open-concept kitchen/living room, two bedrooms, and a full bathroom. With two separate entrances, two kitchens, two bathrooms, separate laundry and a total of 3+2 bedrooms, this property offers excellent flexibility ideal for multigenerational living. Please note that the property is not registered as a duplex with the municipality. Whether you're an investor, or a buyer wanting to live in one unit this home offers fantastic potential! Roof Shingles 2007, Furnace 2024, A/C 2018 (id:19720)
RE/MAX Affiliates Realty Ltd.
106 - 390 Booth Street
Ottawa, Ontario
Welcome to 390 Booth Street #106 at Z6 Urban Lofts! Ideally located in Ottawas West Centre Town, this boutique condo offers the perfect blend of modern design and vibrant city living. Steps from Little Italy, Chinatown, Hintonburg, and the Pimisi LRT station, you'll enjoy award-winning restaurants, cafes, shops, and transit right at your doorstep. This spacious one-bedroom unit features soaring 9-foot ceilings and an open-concept layout with hardwood floors throughout. The sleek kitchen is equipped with stainless steel appliances, ample counter space, and a breakfast bar that flows seamlessly into the living area perfect for entertaining or unwinding at home. The generous bedroom offers a comfortable retreat, a large closet, and a 3-piece bathroom. Additional highlights include in-unit laundry, central air, and two storage lockers. (id:19720)
Engel & Volkers Ottawa
1140 Meadowshire Way
Ottawa, Ontario
Set on approximately 1.6 acres in the Rideau Forest community of Manotick, this exquisite bungalow offers an exceptional blend of style and sophistication. From the moment you step inside, elegance is evident in every detail. Thoughtfully designed architectural elements include coffered ceilings, detailed mouldings, site finished hardwood flooring, stone accents, and fireplaces, all complemented by a timeless neutral décor. Expansive windows frame the surroundings, filling the spaces with natural light. The generous floor plan features four bedrooms, five bathrooms, and a dedicated home office with custom built-ins overlooking the front streetscape. The award-winning NKBA kitchen is a statement of craftsmanship, with extensive cabinetry, custom millwork and a Butlers pantry. Three main-level bedrooms provide private retreats, including the primary bedroom with a luxurious ensuite and a walk-in closet. The secondary bedrooms each have walk-in closets and individual sink areas, while sharing a Jack-and-Jill bathroom. The lower level mirrors the quality of the main level, with large windows, a spacious recreation room, a theatre room, a secondary bedroom, and a full bathroom. Outside, the backyard offers a picturesque retreat, set against a backdrop of mature trees. Thoughtfully designed with a blend of landscaping and hardscaping, it features a covered porch, a spacious patio, and raised armour stone accents. This magnificent property captures the essence of luxury living and offers a location that is only moments from boutique shops, restaurants, and cafés in the charming village of Manotick. (id:19720)
Royal LePage Team Realty
26 B12 Road
Rideau Lakes, Ontario
Set on a peaceful cul-de-sac, this detached year-round home offers an exceptional retreat for those seeking both serenity and convenience. With 4+1 bedrooms, it provides more than enough space to comfortably accommodate family and friends. The homes versatile layout ensures there is room for everyone, while still maintaining an intimate and welcoming cottage-like feel. The property is ideally situated just 15 minutes from the popular destination towns of Perth and Smiths Falls, where you'll find vibrant shops, excellent dining, and cultural festivals year-round. Only minutes away lies the Big Rideau River, a renowned destination for boating and recreation. Whether you're looking for quiet country living or easy access to amenities, this location offers the best of both worlds. Inside, the home boasts bright, open interiors designed to maximize natural light and capture picturesque views of the lake. The screened-in porch on the lakeside is a true highlight, providing a comfortable extension of the living space where you can enjoy fresh air, morning coffee, or evening sunsets while listening to the gentle sounds of water. With direct lakeside access, this property opens the door to endless outdoor enjoyment. Spend your days swimming, fishing, or paddling in the calm waters just steps from your home. In the evenings, gather around a fire pit by the waters edge, or simply take in the natural beauty and starlit skies that make this area so special. The quiet natural setting invites you to slow down, breathe deeply, and enjoy a lifestyle that feels both restorative and enriching. Blending the charm of a traditional lakeside cottage with the practicality and comfort of a full-time residence, this home represents a rare opportunity. A true hidden gem, it beautifully balances family-friendly living, modern convenience, and the timeless appeal of waterfront tranquility. (id:19720)
Sutton Group - Ottawa Realty
6984 Lakes Park Drive
Ottawa, Ontario
Welcome to this distinctive custom-built residence, a true masterpiece of design and craftsmanship located in one of the areas most desirable neighborhoods. Finished in cultured stone with elegant stucco highlights, this home immediately captures attention with its stunning curb appeal. Inside, tile, design, and quality prevail throughout, with beautifully proportioned rooms that are filled with an abundance of natural light. Richly stained maple hardwood floors and porcelain ceramic tile extend throughout the home, offering a seamless blend of luxury and durability. The kitchen is a standout feature magazine-worthy in both style and function expertly designed to meet the needs of modern living while showcasing exquisite attention to detail. Each space within the home is thoughtfully laid out, providing both comfort and elegance for everyday life and entertaining. Step outside to enjoy the manicured grounds and a generous, south-facing backyard that is pool-sized and bathed in sunlight all day long perfect for outdoor gatherings or creating your own private oasis. This exceptional property offers four spacious bedrooms, including two located in the fully finished basement, allowing for added privacy and flexible living arrangements. The home is approved to accommodate up to eight guests comfortably. From its timeless finishes to its impeccable layout and outdoor potential, this home is a rare opportunity for buyers seeking quality, beauty, and functionality in one complete package. (id:19720)
Exp Realty
109 - 310 Centrum Boulevard
Ottawa, Ontario
Welcome to this stylish and centrally located 1-bedroom condo complete with TWO parking spots! Freshly painted and move-in ready, this low-maintenance home is perfect ideal for anyone looking for low maintenance living in a prime location.. Step inside to find hardwood floors throughout, a bright open-concept kitchen with granite countertops, and a spacious full bathroom with tile flooring and a granite vanity. The bedroom offers a generous closet, and in-unit laundry adds everyday convenience. Enjoy one HEATED underground parking spot and one outdoor, plus a private storage locker for extra space. Building amenities include a party room for entertaining and a rooftop terrace, ideal for summer barbecues and evening relaxation. LOCATION is everything being walking distance to the LRT, Shenkman's Art Centre, Place D'Orleans Mall, restaurants and more! This Condo offers unbeatable convenience and access to everything you need. Whether you're looking for a smart investment or a practical place to call home, this is an opportunity you won't want to miss! (id:19720)
RE/MAX Affiliates Realty Ltd.
43 Clarkson Crescent
Ottawa, Ontario
WOW! An end unit 3 bedroom, 3 bathroom, 1 car garage Condo town home in Kanata that has been upgraded form top to bottom! In 2025 new flooring & carpets on all 3 levels, freshly painted top to bottom, updated lighting, faucets & toilets, gas fireplace cleaned & serviced, kitchen & bathroom cabinets painted & a new fridge The layout in this home is spacious & offers lots of room for your family & friends. A good sized kitchen with lots of counter space opens up to a large living & dining area that is flexible in the layout. The lower level has a huge family room & plenty of storage. The upper level has 3 bedrooms, an updated main bath, plenty of closet space & a huge principal suite with your own personal ensuite. Your private yard is a great place to grill or have your morning latte. A wonderful community surrounded by greenery, great schools, shopping & just minutes to the 417. Stop paying rent & start paying yourself. Welcome to your new carefree lifestyle in Kanata! (id:19720)
Bennett Property Shop Realty
148 Derbeyshire Street
Ottawa, Ontario
This beautiful treed 2.1 acre estate lot (#3) is located in Kanata North in the Cedar Hills subdivision. Just minutes to hi-tech center, top schools, shopping, restaurants, three golf courses and the 417. Fantastic opportunity to build your dream home, be surrounded by nature and only be minutes to the center of Kanata and the Village of Carp. This treed lot has a gentle slope to the back offering potential for a walk out basement. The southwest orientation provides sunny views and sunsets into the back of a future home. There is a combination of deciduous and coniferous trees. The lot is serviced by natural gas, hydro, and high speed fiber internet at the front lot line. 24 hours irrevocable on offers. (id:19720)
Royal LePage Team Realty


