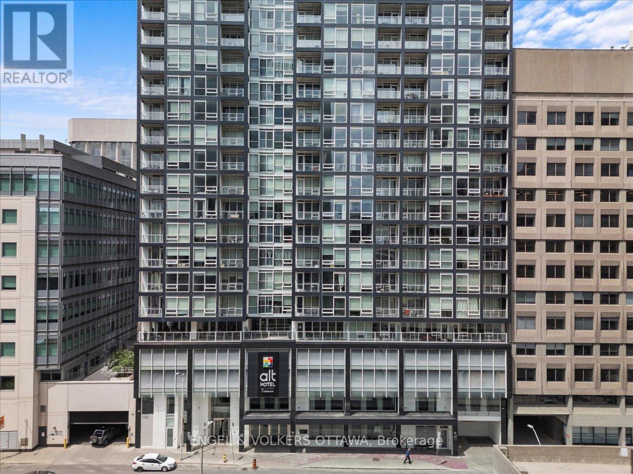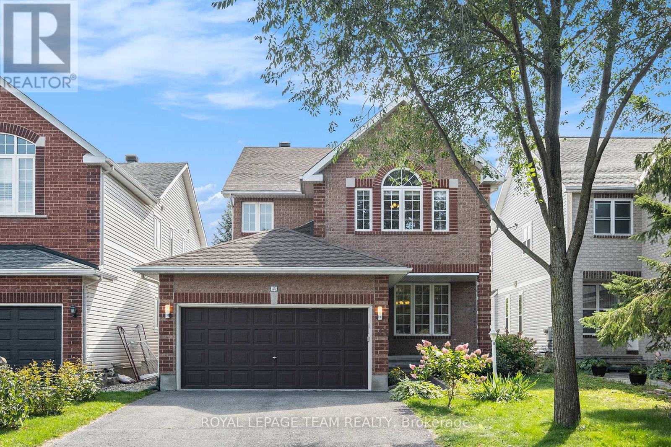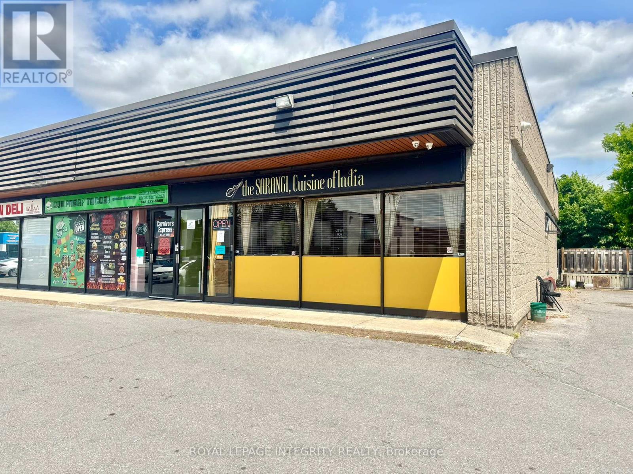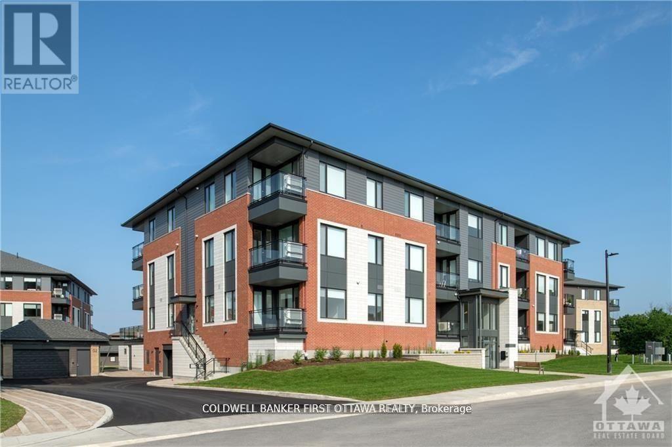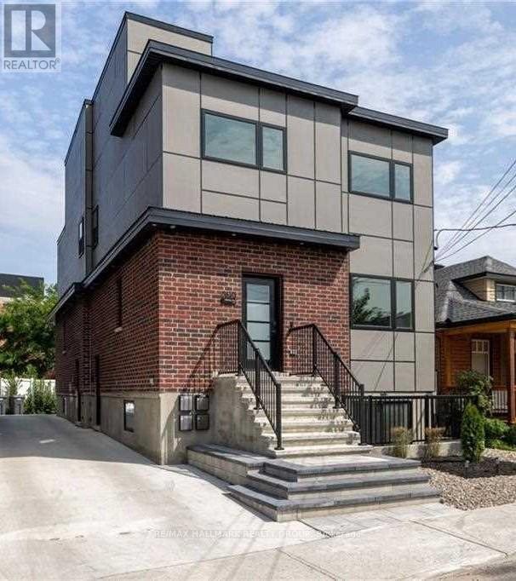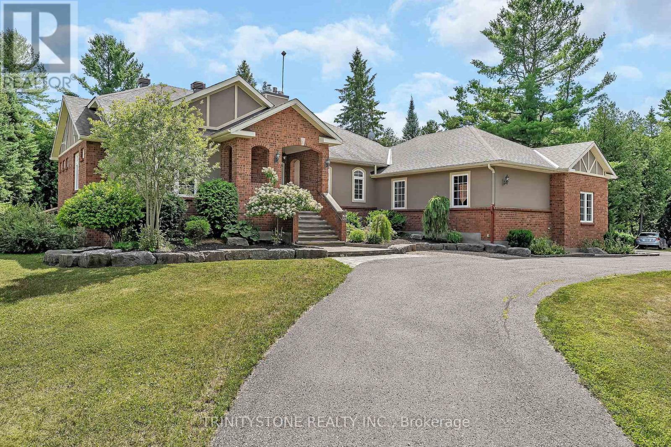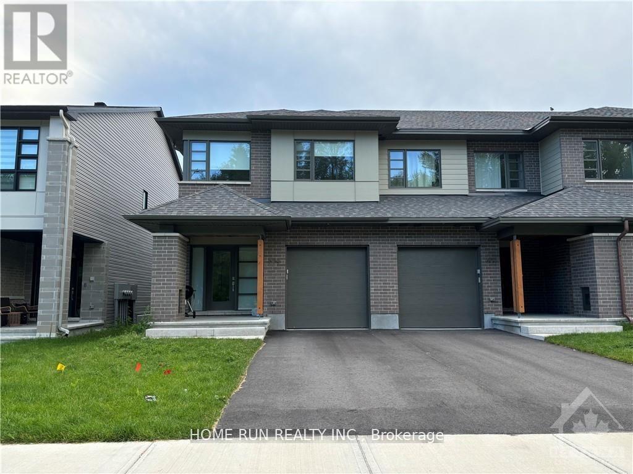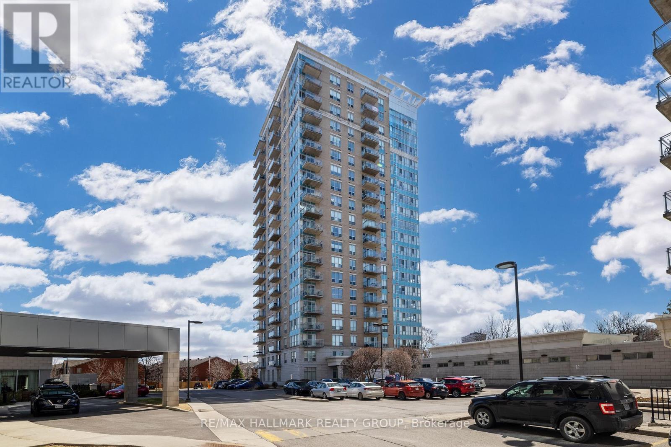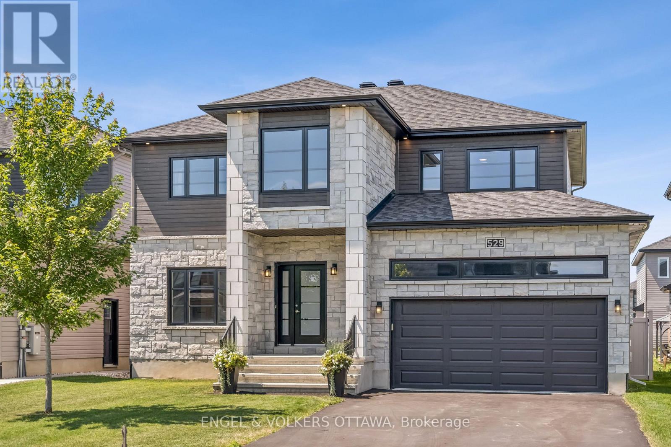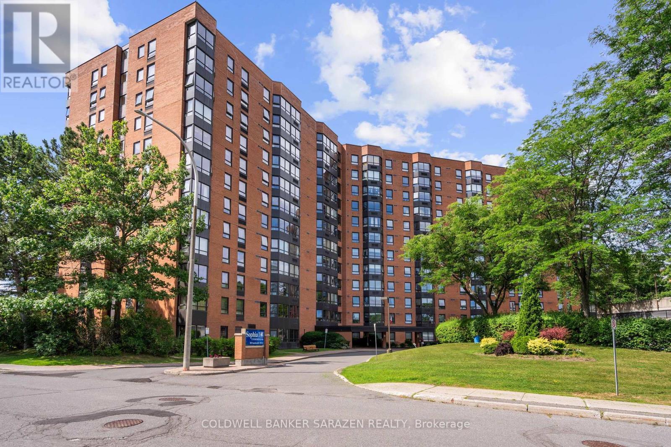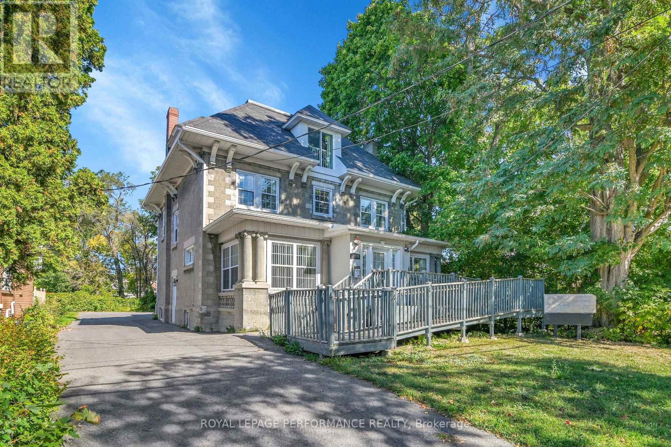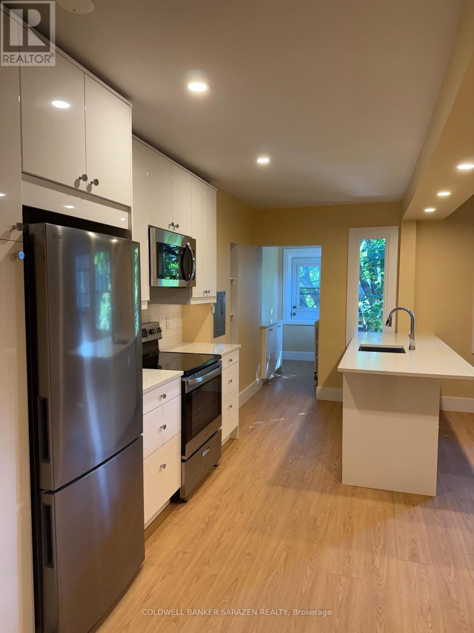Ottawa Listings
709 - 199 Slater Street
Ottawa, Ontario
Fantastic Price for a 2 bedroom, 2 bathroom condo located in the heart of Ottawa's Financial district in Centretown! With a 99 walk score - you will live moments to Parliament Hill, the LRT, Farm Boy, Shoppers Drug Mart, Rideau Centre, and all of the restaurants, cafes and shops along Bank and Elgin St. This is one of the ONLY buildings in central Ottawa that allows a minimum of 30-day rental agreements - GREAT INVESTMENT!! This 7th floor, executive corner suite offers approx. 832 sqft of living space with 9ft ceilings, wall-to-wall floor-to-ceiling windows, and hardwood flooring throughout. The European inspired kitchen designed by powerhouse II BY IV incorporates 2-toned cabinetry, integrated high-end stainless steel appliances and white quartz countertops. With a carefully thought out floor plan offering dedicated space for living and dining it is a perfect space for those who like to entertain. Enjoy summer afternoons on your south-facing covered balcony. The primary bedroom offers enough room for a king sized bed with a modern 3-piece en-suite. The second bedroom offers enough room for both a bedroom and/or office. Building amenities include: gym, party room, theatre room, hot tub, terrace, and secure entry. 1 underground parking space and 1 storage locker included. Washer/Dryer (2025). Air Conditioner (2024). Perfect for investors or those who frequently travel over the winter months!!! Status Certificate on file. (id:19720)
Engel & Volkers Ottawa
45 Boulder Way
Ottawa, Ontario
Welcome to 45 Boulder Way, a beautifully upgraded 4-bedroom, 3.5-bath home in Barrhaven, boasting 3,200 sq ft on a landscaped 38' x 108' lot. This residence features hardwood floors across three levels, high ceilings, pot lights, and a main-floor office. The chef's kitchen is equipped with quartz counters, refaced cabinetry, a pantry, gas stove, and a 6' island, seamlessly opening to a sunken family room with a gas fireplace. Upstairs, the primary suite impresses with a cathedral ceiling, walk-in closet, and ensuite, while the guest bedroom includes a Murphy bed. Abundant natural light floods all rooms due to the ideal orientation. Ceiling fans, window coverings in every bedroom, custom drapery in the living, dining, and family rooms, plus a new patio door enhance comfort and style. The finished basement features large windows, a full bath, laundry, two walk-in closets, an open versatile area, and a cold room for storage. Step outside to a composite deck with a gazebo, reinforced for a hot tub, surrounded by mature perennials, pear trees, and a resin shed, all framed by professional landscaping. The garage includes epoxy flooring, shelving, tire racks, and EV charger wiring. The home is freshly painted, equipped with a security system, and ideally located within walking distance to schools, close to transit and the VIA train station, with direct access to trails and greenspace. This property offers a turnkey blend of luxury, function, and convenience in one of Ottawa's most sought-after communities. Book your showing today! (id:19720)
Royal LePage Team Realty
7 - 2280 Carling Avenue
Ottawa, Ontario
An exciting opportunity to own a restaurant in a high-traffic, central location on Carling Avenue. This well-sized 1,183 sq. ft. space offers excellent visibility, steady foot traffic, and an efficient layout suitable for dine-in or takeout concepts. The restaurant comes with a liquor license in place, making it easy to launch or expand your business. With affordable rent at $4,091 per month plus HST and a well-maintained interior, this location is turnkey and ready for your vision. Whether you're launching your first venture or expanding your existing brand, this space offers the ideal foundation to start your business in one of Ottawa's most active commercial corridors. Current lease runs till Dec-31, 2028. (id:19720)
Royal LePage Integrity Realty
102 - 520 Pimiwidon Street
Ottawa, Ontario
TREMENDOUS VALUE FOR A 760SF 1 BEDROOM SUITE with balcony in sought after Wateridge Village! What could be better than living in this vibrant new community adjacent the Ottawa River? Ideally situated close to the RCMP, Montfort Hospital, CSIS, NRC, Rockcliffe Park and just 15 minutes to downtown. Built to the highest level of standards by Uniform, each suite features quartz countertops, appliances, window coverings, laundry rooms, bright open living spaces and private balconies. Residents can enjoy the common community hub with gym, party room and indoor and outdoor kitchens. A pet friendly, smoke free environment with free WIFI. Underground parking and storage is available at an additional cost. Available December 1/2025. Photos are of model unit. (id:19720)
Coldwell Banker First Ottawa Realty
B1 - 359 Whitby Avenue
Ottawa, Ontario
Located in the heart of Westboro, this spacious north-facing 3-bedroom, 2.5-bathroom home offers the perfect blend of modern living and convenience. Spread across two floors, all bedrooms are situated upstairs for added privacy, while the main floor features a large open-concept living area and a well-appointed kitchen, ideal for both entertaining and day-to-day living. Enjoy your own private, top-floor balcony perfect for relaxing or enjoying morning coffee. No more winter hassle the heated driveway means no shoveling, even in the coldest months. Situated in one of the city's trendiest neighbourhoods, you're just steps away from vibrant restaurants, shops, amenities, and public transit. This is Westboro living at its finest! (id:19720)
RE/MAX Hallmark Realty Group
36 Sawgrass Circle
Ottawa, Ontario
Welcome to this exceptional custom-built bungalow, perfectly nestled on a 2.3 Acre treed lot in a sought-after golf club community! A long, private driveway surrounded by lush landscaping offers ample parking and sets the tone for this inviting property. Step inside to a spacious foyer that opens to a bright and expansive living room, complete with a cozy fireplace and an abundance of natural light. The gourmet kitchen features stainless steel appliances, a breakfast bar, and generous cabinetry, seamlessly blending style and functionality. Adjacent to the kitchen, a sun-filled four-season sunroom with large windows invites you to take in the picturesque views of the backyard. The primary suite offers a walk-in closet and a luxurious 4-piece ensuite with dual sinks and a sleek glass shower. A potential fifth bedroom (or home office), an additional spacious bedroom, and a beautifully designed full bathroom with a freestanding tub and glass shower complete the main floor. A dedicated laundry room adds to the convenience of this level. The fully finished lower level feels like an extension of the main floor, with large windows providing plenty of natural light. Here, you'll find two additional bedrooms, a fitness room, a full 4-piece bathroom, and a walkout to the backyard. The backyard is a true private oasis, designed for relaxation and entertaining. Enjoy the upper-level deck perfect for gatherings, or retreat to the shaded walkout patio below. The stunning inground pool, complete with a waterfall feature, stone patio, and a large gazebo, offers a spa-like experience right at home. Schedule your exclusive showing today and see all this home has to offer! (id:19720)
Trinitystone Realty Inc.
809 Brian Good Avenue
Ottawa, Ontario
Indulge in modern living in this 2022-built HN "Parkway" end-unit luxury townhome in Riverside South! Very rare 4-bedroom + office layout PERFECT for a growing family! Enter the spacious foyer to find a convenient powder room, leading you to the feature staircase w/ glass accent details! The main living/dining rms are well-proportioned, w/ luxury features i.e. linear gas fireplace, hardwood floors & oversized windows. The chef's kitchen features SS appliances, convenient pantry & oversized island for entertaining! First floor has a den, perfect as a childrens' study or home office! The 2nd flr features 4 spacious bdrms super rare for a townhome. The primary bedroom features coffered ceilings, walk-in closet & a luxury 5-pc ensuite. The 2nd flr also has a laundry rm & main bath. Find a third full bath in the fully-finished basement w/ oversized windows! Excellent location steps away from parks & schools, and shopping in Barrhaven is just a 5 min drive away. Truly a rare find don't miss out! (id:19720)
Home Run Realty Inc.
1304 - 90 Landry Street
Ottawa, Ontario
Welcome to La Tiffani II @ 90 Landry Street. STUNNING, 2 bedroom/2 FULL bath CORNER unit in trendy Beechwood Village, minutes away to the downtown core and in close proximity to transit, restaurants/cafes, shopping & the River! This beautiful condo features an open concept design & boasts unbelievable panoramic views from all rooms via the floor to ceiling windows. Well designed & upgraded throughout. Open-concept kitchen with granite countertops, high-end Stainless Steel appliances (including induction range) & an abundance of cupboard/cabinet space, all open to the living room - perfect for entertaining! Beautiful gleaming hardwood flooring throughout. The Primary Bedroom features a luxurious 4 piece en-suite bath with granite countertop and a large closet. Main bathroom off front entrance boasts a beautiful shower with glass door and granite countertop. 1 heated underground parking space (with EV charger installed) and storage locker included! (id:19720)
RE/MAX Hallmark Realty Group
529 Lucent Street
Russell, Ontario
Welcome to 529 Lucent, a stunning and thoughtfully customized Melanie Construction home in Sunset Flats, in the heart of the charming village of Russell. Inspired by the popular Newport and Auberville models, this 3+1 bedroom, 2.5 bathroom home blends timeless design with modern comfort. Step into the open-to-above foyer and a bright, airy main floor featuring 9-foot ceilings, warm hardwood floors, and sleek pot lights throughout. At the heart of the home is the elegant kitchen with quartz countertops, a large island, stainless steel appliances, a farmhouse sink with a window view, and a walk-in pantry that's perfect for busy mornings or entertaining. The living room centers around a striking floor-to-ceiling tiled fireplace, creating a cozy yet contemporary atmosphere. Upstairs, three spacious bedrooms include a serene primary suite with a large walk-in closet and spa-inspired ensuite with a glass walk-in shower, freestanding tub, and dual vanities. The finished basement extends the living space with a generous rec room, a den, and a fourth bedroom that works well for guests or a home office. Outside, enjoy west-facing sunsets in the fully fenced backyard with an extended deck and gas BBQ hookup. A heated, extended garage with man door and main-level laundry add everyday convenience. Located on a quiet, family-friendly street just steps from the fitness trail and a short drive to Russell's future sports complex, parks, and local shops, this home is ideal for those looking to settle into both a beautiful home and a thriving community within easy commuting distance to the city. (id:19720)
Engel & Volkers Ottawa
209 - 80 Sandcastle Drive
Ottawa, Ontario
Welcome to this spacious and beautifully maintained 2-bedroom, 2 FULL bathroom condo, a rare gem in the building, offering two bathroom ensuites , while most units feature only one full and one half bath. Situated on the second floor for easy access to garage parking and amenities, this bright, east-facing unit is bathed in warm morning light and thoughtfully updated for modern comfort. Step inside to find engineered hardwood flooring (2022) throughout the main living areas and brand-new plush carpeting in both bedrooms (2025), creating the perfect blend of style and coziness. Freshly painted (2025) with soft, neutral tones, the home feels airy and inviting. The bathrooms were tastefully renovated (2017) with granite countertops, tile surround and glass doors, offering a touch of luxury in your daily routine. Enjoy an abundance of closet space and storage throughout. This well-managed building offers a long list of lifestyle amenities: fitness area, library, guest suite, secure bike room, outdoor pool and convenient main floor laundry. Perfectly located close to the Queensway Carleton hospital, transit, and everyday essentials, this home is an ideal blend of comfort, convenience, and exceptional value ready to welcome you home! (id:19720)
Coldwell Banker Sarazen Realty
117 First Street E
Cornwall, Ontario
Ideally situated in the heart of Cornwall's vibrant downtown core, this substantial and versatile property offers unmatched potential for investors, business owners, and owner-occupiers alike. The property permits a broad range of uses including professional offices, residential apartments, mixed-use development, and more. Formerly configured as four self-contained units, the building is thoughtfully designed with multiple kitchens and bathrooms, providing flexibility for various occupancy or leasing scenarios. Whether you intend to operate your own business, generate rental income, or establish a live-work arrangement, this property easily adapts to your needs. The property showcases a timeless character stone façade, complemented by tastefully renovated interiors that combine functionality with modern appeal. Ample on-site parking ensures convenience for clients, tenants, or residents. Situated in a highly desirable downtown location, the property is steps away from major amenities including shopping centres, restaurants, boutique shops, and the scenic waterfront. Whether you're seeking a peaceful lifestyle, business opportunity, or strategic investment, Cornwall offers the perfect balance of small-town charm and urban convenience. (id:19720)
Royal LePage Performance Realty
6 - 78 Fifth Avenue
Ottawa, Ontario
. Very large three bedroom apartment, totally gutted and renovated. Open concept kitchen with sunny southern exposure and sunroom. Beautiful granite countertops and stainless steel appliances. Luxury vinyl plank flooring thru-out. Full size ensuite laundry. Large closets in all bedrooms. 4 pc bath with stunning marble tile. Large room could be dining area or office space leading out to private tree covered balcony. 3 a/c units included. Parking available. Immediate occupancy. Be the first to move into this luxury apt in a classic Glebe building just steps to Bank st and Td Place and the Rideau River Canal a couple blocks away. (id:19720)
Coldwell Banker Sarazen Realty


