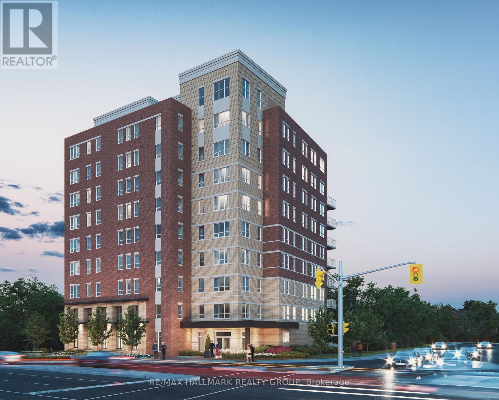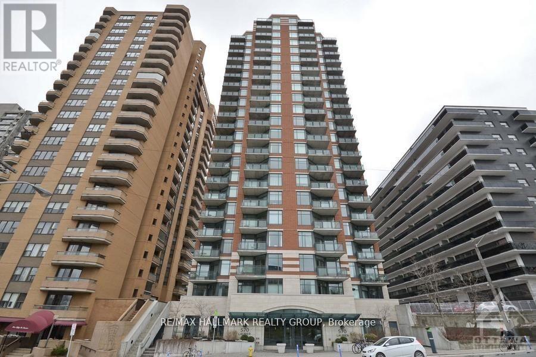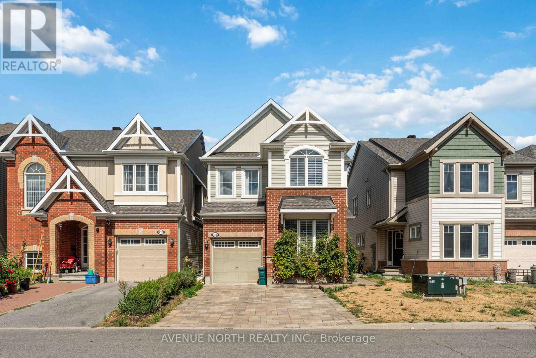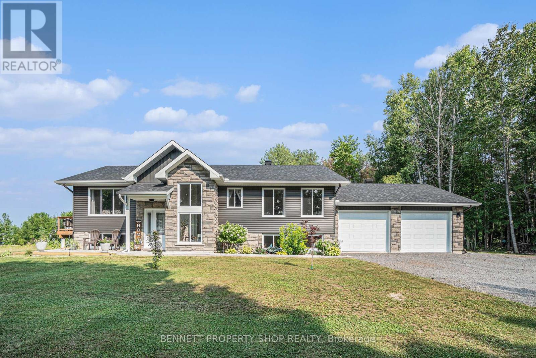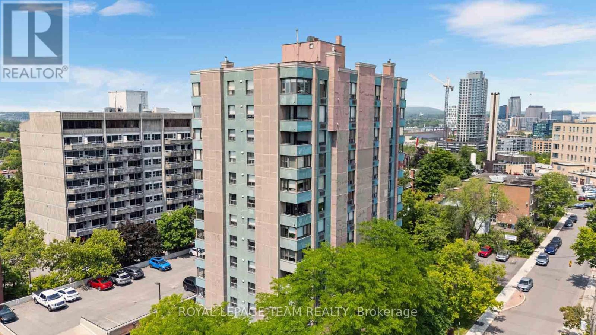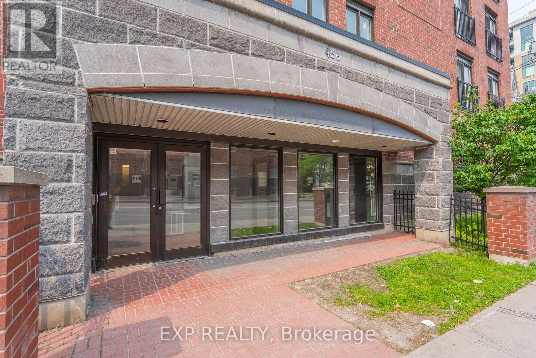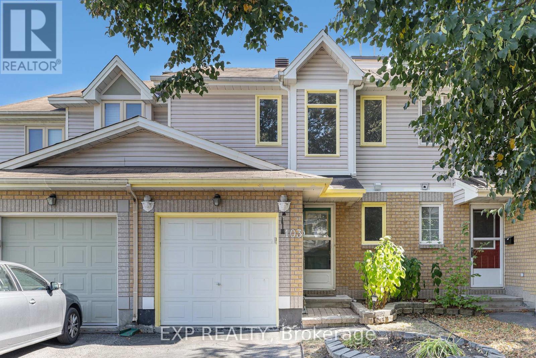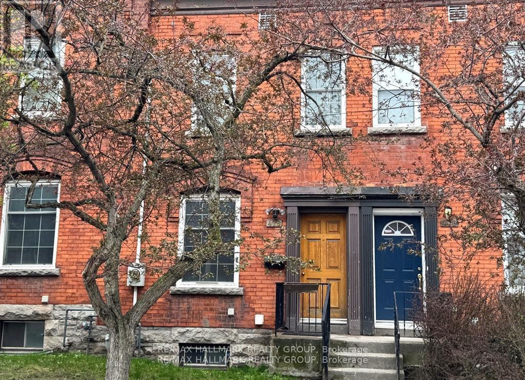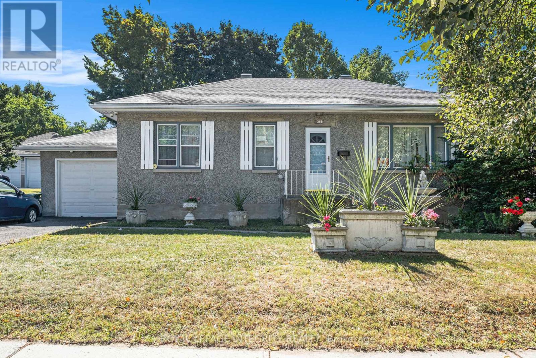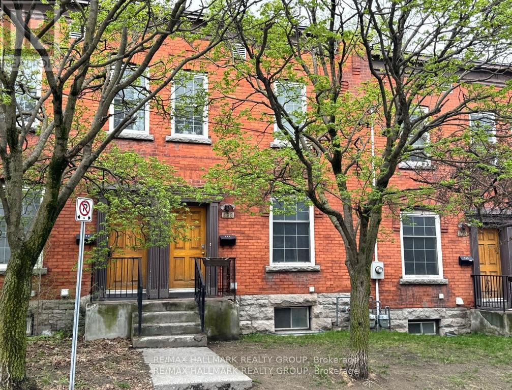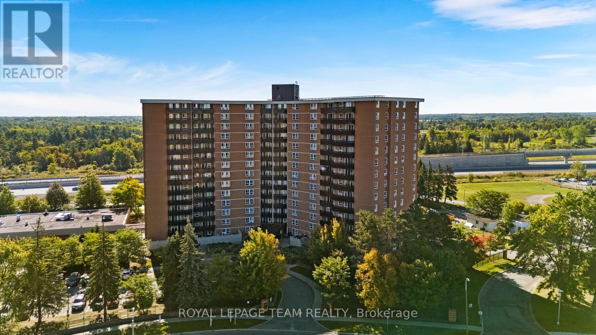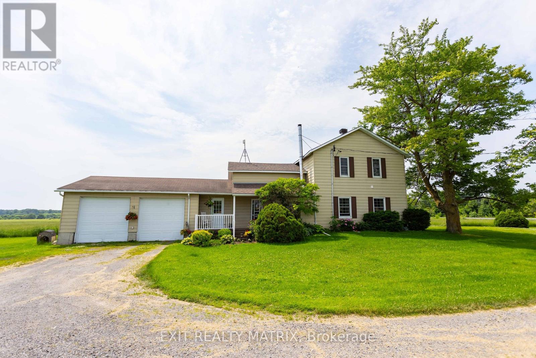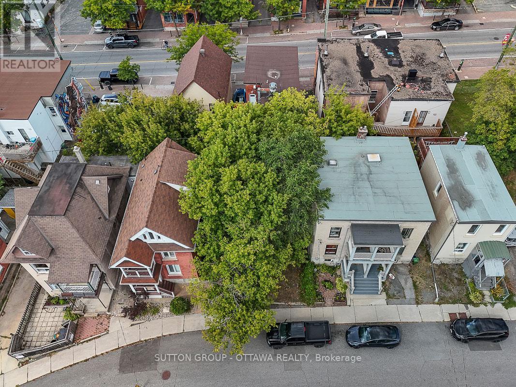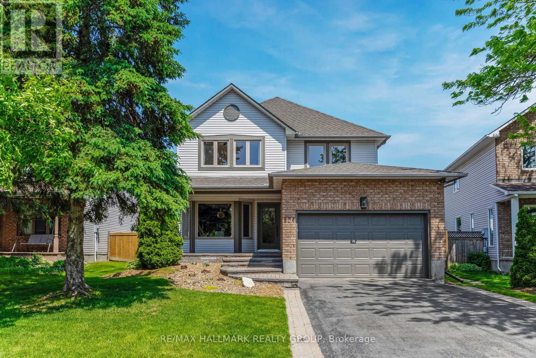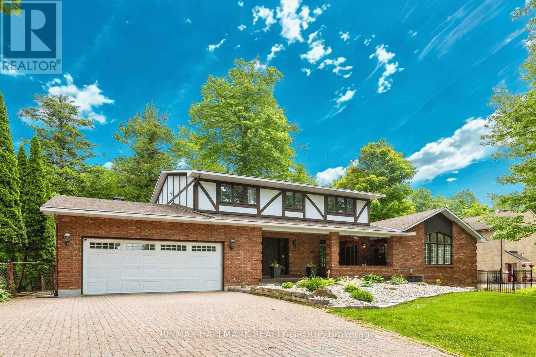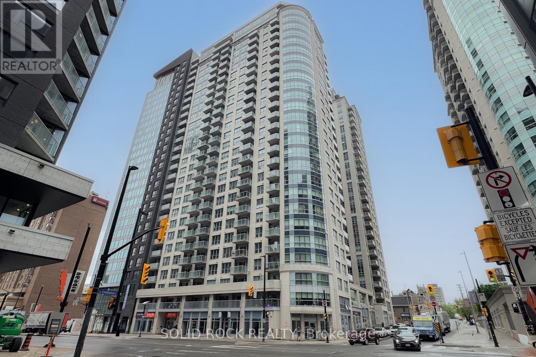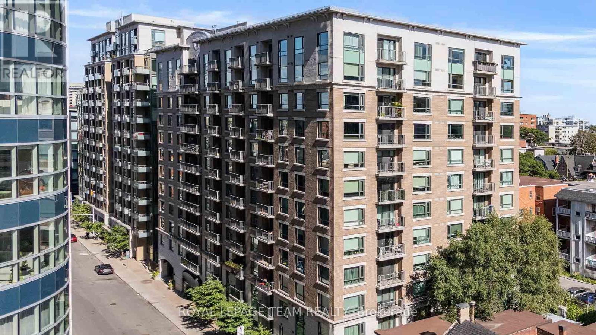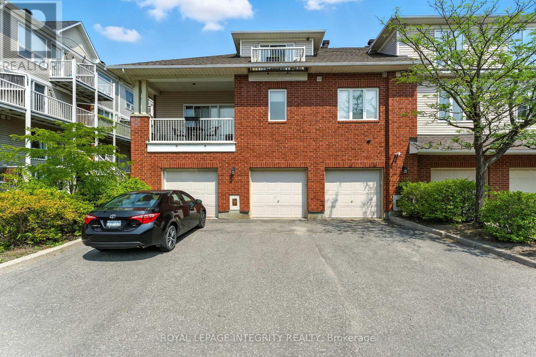Ottawa Listings
602 - 151 Bay Street
Ottawa, Ontario
This beautiful 3 bedroom/2 bathroom condominium apartment boasts a bright south-west exposure hosting an amazing 24 foot covered balcony. Large primary bedroom has a walk-in closet and a full en-suite bathroom. There are 2 additional well sized bedrooms in this unit. Laundry is available on the same floor. Parking is a large tandem spot [can fit 2 mid size vehicles]. Amenities include electronic entry-lock system with intercom in unit, lobby camera [accessible on your TV], FOB entry, mailroom [with outgoing mail], elevators, swimming pool & sauna, library, bicycle room, workshop and even the convenience of garbage chutes. Don't miss this spacious condo in a spectacular location. Book your showing today! (id:19720)
Royal LePage Team Realty
405 - 353 Gardner Street
Ottawa, Ontario
Welcome to 405-353 Gardner Street! Boasting impeccable new build in the heart of the city! This gorgeous 2 bed, 1 bath apartment is steps away from popular restaurants and shops, minutes to the Byward Market, amazing parks, trails, bike paths, the Quebec side, U of Ottawa, St. Laurent Shopping Center, VIA Rail, transit & so much more! The unit offers tons of natural light with lots of windows and a balcony. Features gleaming floors with no carpet and large kitchen island with granite counter-tops including in the bathrooms. Full-size stainless-steel appliances plus in-suite laundry. Building amenities include: Lounge and Bike repair and storage area. One heated underground parking spot and storage locker for additional cost. Tenant to pay Hydro. Available for immediate occupancy! One heated underground parking spot for additional cost. (id:19720)
RE/MAX Hallmark Realty Group
36 Keewatin Crescent
Ottawa, Ontario
Fantastic investment opportunity in the heart of Borden Farm! This spacious 5+1 bedroom home sits on a large oversized lot, offering excellent future development potential. With a convenient separate entrance to the basement from the garage, this property can be easily converted into three rental units perfect for generating strong income. The home boasts a large 2-car garage and a driveway that accommodates up to 10 vehicles, making it ideal for multi-family living or entertaining. Inside, you'll find a bright and generous layout with plenty of room for families or tenants alike with 200 amp. Step outside to a large backyard with an inground pool, perfect for gatherings and summer fun. Located in the highly desirable Borden Farm community, your just steps away from top-rated schools including Merivale High School with its IB Program, beautiful parks, walking paths, and all the shops and amenities along Merivale Road and Hunt Club Road. A rare find with both immediate rental potential and long-term development upside-down miss your chance to own this versatile property! (id:19720)
Exp Realty
903 - 570 Laurier Drive
Ottawa, Ontario
Furnished 1 bedroom plus den, condo in the heart of downtown Ottawa with a spectacular water view of the Ottawa River. Beautiful unit with 5 appliances, perfect condition! Hardwood flooring. Ensuite laundry, heat, hydro, water, cleaning lady,( twice a month) included in the rent! Very well maintained building with the following amenities: gym, pool, guest suites. Walk to all amenities in downtown, or sit on the balcony and enjoy the relaxing view! Walk to all amenities, 15 minute walk to Parliament Hill. Credit check, application, employment letter, $5000.00 deposit. (id:19720)
RE/MAX Hallmark Realty Group
127 Anthracite Private
Ottawa, Ontario
This beautiful UPPER END-UNIT townhome is a true gem, perfectly located in the heart of Barrhaven! Imagine being just a short walk from Barrhaven Marketplace, beautiful parks, top-rated schools, and the scenic Jock River. Everything you need right at your doorstep! Tucked away on a quiet street, this home is bright & spacious. The main level features an open-concept living and dining area, ideal for entertaining or cozy nights in. The kitchen is both stylish and functional, boasting stainless steel appliances, upgraded cabinetry, and large side windows that floods the space with TONS of natural light! Step outside through your patio doors onto a private balcony, the perfect spot to enjoy your morning coffee or unwind after a long day. Upstairs, you'll find 3 generous bedrooms and a spacious 4-piece bathroom. Need a home office or a workout space? There's plenty of extra room to set up your perfect work-from-home station or at-home gym! (id:19720)
Sutton Group - Ottawa Realty
210 Des Soldats Riendeau Street
Ottawa, Ontario
Welcome to 210 Des Soldats Riendeau, tucked in the heart of family-friendly Half Moon Bay, Barrhaven! For sale by its original owners, this stylishly maintained detached home is the perfect mix of modern comfort and timeless charm in one of Barrhaven's hottest neighbourhoods. Built by Minto in 2015, this 2-storey gem features 3 spacious bedrooms + loft, 4 bathrooms and a single-car garage, making it a perfect fit for families or savvy investors. The widened interlock driveway boosts curb appeal and easily fits up to 3 cars. Step inside and fall in love with the bright, open-concept main floor: soaring 9-ft ceilings, rich hardwood floors throughout, pot lights, and a cozy gas fireplace set the vibe for easy living and entertaining. A bonus main-level family room provides the perfect extra space for relaxing movie nights, kids playtime, or hosting friends. The modern kitchen shines with quartz counters, a large island, stainless steel appliances, and tons of cabinet space, all framed by big windows flooding the home with natural light. Upstairs, retreat to the primary suite oasis with a spa-like 5-piece ensuite (yes, there's a glass shower and a soaker tub!). Two additional bedrooms, a spacious loft, guest bathroom, and convenient upstairs laundry round out this level. The finished basement adds even more living space with sleek vinyl flooring, pot lights, a fresh 3-piece bath, and plenty of storage... perfect for a gym, media room, or play area for the kids. Outside, enjoy a fenced rear yard, ideal for BBQs, family fun, or a little quiet evening downtime. Location? Spot on. Walking distance to parks, schools, transit, and just minutes from shopping, dining, and everyday essentials. This home is move-in ready, meticulously cared for, and waiting for you. Don't miss your chance to own in one of Barrhaven's most loved communities! (id:19720)
Avenue North Realty Inc.
8 Red Door Lane
Horton, Ontario
This Stunning Custom Built 3 Bedroom Hi Ranch is located very close to the Ottawa River on a paved road minutes from Renfrew. Home still with warranty, minutes from the beach can be yours to enjoy on these hot summer days. Open concept main level with a semi-finished lower level. 2 bedrooms on the main level, with a full bath and ensuite in the Primary bedroom. 3rd bedroom located on the lower level. Tons of storage and a large 2 car attached garage. Central A/C included. High-end finishes with pot lighting and granite countertops. Large deck off the side of the home and landscaped on completion. Lovely flat lot and easy access. This home is a beautiful home to entertain in and to enjoy the quiet countryside! (id:19720)
Bennett Property Shop Realty
804 - 40 Arthur Street
Ottawa, Ontario
Welcome to 804-40 Arthur Street! This spacious condo offers over 1,000 square feet of well-designed living space, featuring large principal rooms and a bright, open layout. The expansive living and dining areas flow into a sun-filled solarium, ideal for relaxing or entertaining. The kitchen includes generous cupboard and countertop space along with a large window for natural light. A discreet hallway provides separation and privacy for the two sizeable bedrooms. Interestingly, the smaller of the two is often used as the primary bedroom due to its practical layout, leaving the larger to serve as an office, den, or family room. Ample closet space is found throughout the unit, along with hardwood and tile flooring. Located on a quiet side street in West Centre Town, at the top of Nanny Goat Hill and in the heart of Chinatown, this home offers easy access to Little Italy, Lebreton Flats, and the downtown core, including Parliament Hill and the Senate, both within walking distance. Enjoy a full suite of amenities, including a gym, library, sauna, workshop, and beautifully maintained garden. In-suite laundry ensures everyday convenience, and generous visitor parking is available for your guests. Don't miss your opportunity to own this hidden gem in one of Ottawa's most vibrant and connected neighborhoods! Estate conditions prevail sold as is where is. (id:19720)
Royal LePage Team Realty
403 - 456 King Edward Avenue
Ottawa, Ontario
Spacious One Bedroom plus large Den (739 sq ft) with 2 full baths, balcony off master and living room, hardwood granite counters, breakfast bar, in-suite laundry, underground parking and locker included. Rooftop terrace w Gas BBQ. Freshly painted and located on the cooler side of the building with nice city-scape views. Just a couple of blocks from Ottawa University Campus in Sandy Hill, amazing walkscore of 99/100 - walk to everything, school, Parliament, Byward Market, Rideau Centre, Rideau Canal, groceries, LCBO, Light Rail - it's all right here. 24 hour irrev. (id:19720)
Exp Realty
103 Banchory Crescent
Ottawa, Ontario
This freshly updated 3-bedroom, 1.5-bathroom townhome for lease offers the perfect blend of comfort, privacy, and location ideal for professionals working in the nearby Kanata Tech Park or anyone seeking a quiet, well-connected neighbourhood.Step inside to find fresh paint, brand new flooring, and a functional, open-concept main floor layout. The bright kitchen offers ample cupboard space, while the spacious living and dining area leads out to a private backyard with no rear neighbours perfect for relaxing after a long day.Upstairs, youll find three well-sized bedrooms, including a primary suite with direct cheater access to the full bathroom a rare and convenient layout. Enjoy the added bonus of a powder room on the main level and plenty of natural light throughout.Located in Kanata North, youre minutes from the Kanata North Business Park, transit, groceries, parks, schools, restaurants, and walking trails everything you need within easy reach. (id:19720)
Exp Realty
94 King Street
North Dundas, Ontario
NEW PRICE - Don't miss out! Nestled in the heart of Chesterville, just a short commute from Ottawa, this distinguished red-brick century home stands as one of the most prominent residences in town - an enduring testament to its rich history, having belonged to one of Chesterville's founding families. Built in 1907, its solid bones have stood the test of time, meticulously maintained and thoughtfully updated with modern electrical, plumbing, and tasteful renovations, all while preserving its undeniable charm and character. Inside, soaring 10-ft ceilings and original hardwood with intricate designs create an atmosphere of timeless elegance, while an abundance of natural light fills the bright and airy living spaces. With only four families having called it home over the last century, its warmth and appeal as a beloved family residence are unmistakable. Offering four spacious bedrooms, three full bathrooms, and a charming powder room, the home also boasts an expansive, sun-drenched loft on the upper level, complete with the potential for a fifth bathroom - an ideal space for a home office, studio, or additional retreat. Outside, the fully fenced yard is graced by towering, mature maple trees, offering a lush and private oasis. A sturdy red metal roof allows for not just style but extended durability and protection. A magnificent 10-foot-deep wraparound veranda invites you to sit back with a cup of coffee and a good book, shaded from the summer sun as you take in the peaceful surroundings. The two-storey carriage house provides ample storage and covered parking, further adding to the homes charm and functionality. Chesterville itself is a hidden gem, vibrant in the summer with waterfront art festivals celebrating local artisans and producers, and enchanting in winter with its picture-perfect holiday charm. Safe, quiet, and family-friendly, this is more than a home, its a rare and remarkable piece of history, waiting for its next devoted owners. (id:19720)
Exit Realty Matrix
1901 - 3360 Southgate Road
Ottawa, Ontario
Updated & well maintained 2-bedroom condo apartment in popular Strathmore Towers, South keys. This unit is tastefully updated with modern fixtures and finishes throughout. Enjoy a spacious floorplan with a large living room, adjacent dining room, enclosed eat-in kitchen with newer appliances. Nicely updated kitchen with newer appliances, quartz countertops, and ceramic flooring; wood flooring throughout the main living areas; updated bathroom; fresh and neutral palette throughout. The two bedrooms are spacious, with abundant closet space. Convenient in-unit laundry. Enjoy lovely city views from the 19th-floor patio. Reasonable condo fees include include heat, electricity, and water. Controlled access and underground parking provide security. Walking distance to the South Keys Shopping Centre, transit, dining, shops, and theatres. Commuters enjoy efficient access to the airport, Carleton University, Centretown and Byward lifestyle offerings, University of Ottawa, and more. Excellent building amenities include: guest suite, outdoor heated pool, sauna, library, workshop & party room. Updates: air conditioning unit 2025; washer/dryer 2024; dishwasher 2023; stove 2025. Make your move! (id:19720)
Coldwell Banker Sarazen Realty
478 Cumberland Street
Ottawa, Ontario
Calling all investors for a wonderful opportunity to own this townhouse that is a short walk to uOttawa. Never a vacancy. The property has been in the same family for almost 40 years. It is set up with individual leases to young ladies attending the university. Please speak to the listing agent for more details. Offers a good cap rate of 5.2% with some great upside potential to increase the income. 24 hours notice for Showings. 24 hours irrevocable and Schedule B to accompany offers. Furnace (2024) See attached Financials. Photos are from current and past tenant set-up so may not fully reflect the way the rooms show currently. Showings Tuesdays, Thursdays, and Saturdays from 1 to 6 pm. The Townhome next door at 480 Cumberland is also available. (id:19720)
RE/MAX Hallmark Realty Group
1368 Kilborn Avenue
Ottawa, Ontario
Ideal development opportunity in a central location! Listed for LAND VALUE, 65ft x 120ft lot with R2F zoning offers great potential for future multi-family development. Located in the sought-after Applewood Acres neighborhood of Alta Vista, 10 min walk to Billings Bridge plaza and easy access to schools, transit, restaurants, Centretown, Ottawa U, Carleton U, medical, airport, South Keys, Byward market, Lansdowne. Close to Rideau River bike paths. Zoning soon to be changed, buyer to verify. (id:19720)
Royal LePage Integrity Realty
480 Cumberland Street
Ottawa, Ontario
Calling all investors for a wonderful opportunity to own this townhouse that is a short walk to uOttawa. Never a vacancy. The property has been in the same family for almost 40 years. It is set up with individual leases to young ladies attending the university. Please speak to the listing agent for more details. Offers a good cap rate of 5.2% with some great upside potential to increase the income. 24 hours notice for Showings. 24 hours irrevocable and Schedule B to accompany offers. Furnace (2024) See attached Financials. Photos are from current and past tenant set-up so may not fully reflect the way the rooms show currently. Showings Tuesdays, Thursdays, and Saturdays from 1 to 6 pm. The Townhome next door at 478 Cumberland is also available. (id:19720)
RE/MAX Hallmark Realty Group
316 - 2000 Jasmine Crescent
Ottawa, Ontario
THREE-BEDROOM, 2 BATH CORNER UNIT with UNDERGROUND PARKING! This spacious unit features an open dining and living area with a large window and sliding door to the expansive balcony with south-east views; a kitchen with ample cupboard space; a large entry closet and HUGE in-unit storage closet in addition to a storage locker on the lower level; Generous-sized primary bedroom has a 2 piece ensuite; 2 additional well-sized bedrooms share the bright 4 piece main bathroom; 1 underground parking space convenient to the entrance, storage locker and shared laundry are all easily accessible on the lower level of the building. This is a well maintained and secure building with salt-water pool, whirlpool (new one under construction), fitness room, tennis courts, sauna, charging station for electric vehicles, and 24 hour security on site. ALL UTILITIES ARE INCLUDED IN CONDO FEES. You are steps away from tons of amenities (library, Splash pool, Earl Armstrong Arena, groceries, pharmacy, Costco, restaurants, etc) & public transportation - only a 15 minute walk to the LRT station, and easy access to the highway. Note: No dogs and no smoking permitted, as per condo bylaws. (id:19720)
Royal LePage Team Realty
1467 Wade Road
Russell, Ontario
Dreaming of a hobby farm just minutes from town! Whether you're dreaming of having a small farm or business venture, raising your children in fresh country air, or simply living with more space and serenity, this property makes it possible. The warm and welcoming 2-storey century home has been updated for comfort and character. This property offers over 7 acres of versatile farmland, equipped with three steel outbuildings designed to bring your rural vision to life. The impressive 2-storey barn (10 foot ceilings, water & hydro) is perfect for housing horses, sheep, or cattle. A 30x60 implement shed with tool shop and hydro makes equipment storage and maintenance easy, while the expansive 51x120 pole barn (with water & hydro) provides endless possibilities for livestock, hay storage, large-scale hobbies or commercial ventures. With its robust infrastructure, this property is ready to support everything from small-scale farming to a larger agricultural or commercial venture. At the heart of the acreage is a well-cared-for and updated century farmhouse offering 4 bedrooms and 2 bathrooms. Inside, you'll find a spacious layout with distinct living, dining, and family rooms, alongside a modern kitchen finished with granite countertops and stainless steel appliances. The primary suite includes a generous walk-in closet. Practical and major upgrades ensure peace of mind: septic system (2015), furnace (2021), electrical panel with generator pony panel (2021), and roof (2021 & 2022). An oversized double-car garage with 9 foot doors adds convenience and functionality.This property blends charm, practicality, and opportunity, whether you're an experienced farmer, hobbyist, or simply looking for a rural lifestyle with room to grow. Move-in ready and farm-ready, this is your chance to create the country life you've been dreaming of close to schools, recreational facilities and two bustling villages. Book your showing today! (id:19720)
Exit Realty Matrix
133 Eccles Street
Ottawa, Ontario
Ultra-rare opportunity to build on a lot in exciting Chinatown/Little Italy. Non-conforming lot 28.94ft. x 45.44ft. zoned R4UD. Several different development scenarios possible with Minor Variances. The seller is an architect and has devised several development options, a single, 2 semis, a single with a secondary suite and a 4-plex. The seller is open to working with the buyer and is experienced with municipal approvals. Take a look at the attachments to get a sense for what would be possible. A ''Walker's Paradise'' and ''Biker's Paradise'' Walkscore of 97 and 95, this lot is only a 10-minute walk from the Pimisi O-train. Nearby dozens of amazing restaurants, shopping, community centre, schools, gyms and yoga studios as well as the downtown core! The future of Ottawa is smaller and denser housing and this is a great place to start building! (id:19720)
Sutton Group - Ottawa Realty
804 Adencliffe Drive
Ottawa, Ontario
Welcome to 804 Adencliffe Drive - beautifully maintained 2-storey detached home in the Heart of Fallingbrook. As you walk through the front door, you're greeted by a spacious foyer w/ a large closet-ideal for organizing all the daily essentials. Main floor flows w/ rich hardwood flooring, leading you into a bright & inviting living room. Large windows fill the space w/ natural light & give you a lovely view of the oversized backyard, while the cozy fireplace adds just the right touch for family nights. Open dining area features a sliding door that leads directly to the backyard deck. And speaking of the backyard, you'll love the mature trees that offer natural shade & privacy, along w/ large deck that's ideal for relaxing. Kitchen is designed w/ everyday life in mind. It offers a generous eat-in area w/ charming bay window, and a functional layout that connects seamlessly with the rest of the main floor. You'll find granite countertops, an abundance of custom solid maple cabinetry crafted with millwork detail, and stainless-steel appliances. Upstairs, the hardwood flooring continues and brings you into a bright, spacious primary bedroom that feels like a retreat. It features a walk-in closet & luxurious ensuite w/walk-in shower, soaker tub, double sinks w/elegant marble countertops over solid maple vanity cabinets & plenty of room to unwind. Two additional bedrms are both filled w/natural light, each w/ their own closet & easy access to the full family bathroom. The finished basement offers endless possibilities. Whether you're envisioning a rec room, gym, home theatre, or play space, the layout is ready to adapt. There's also a dedicated storage area w/laundry space. With an oversized garage and four more parking spots on the private driveway, there's no shortage of room for vehicles, guests, or your growing family. Located just minutes from parks, trails, schools, shopping centres, restaurants, and more. (id:19720)
RE/MAX Hallmark Realty Group
6431 Clingin Lane
Ottawa, Ontario
Welcome to 6431 Clingin Lane A Lifestyle, not just a home - Nestled in the prestigious and highly sought-after community of Carleton Golf & Yacht Club in Manotick, this beautifully maintained home is just steps from private community river access - perfect for paddleboarding, kayaking, and serene waterfront views. Bathed in natural light and offering expansive living space, this home effortlessly balances family life, work, and entertaining. This home oozes curb appeal with its large interlock driveway, double car garage & beautiful covered front porch. The second floor features four generous bedrooms and two spa-inspired bathrooms, creating a tranquil retreat for every member of the family. The main floor welcomes you with a cozy family room complete with a wood-burning fireplace, a renovated eat-in kitchen, formal dining/sitting room, and convenient main floor laundry. At the heart of the home is the spectacular sunroom addition - a show-stopping space flooded with light from large windows and multiple skylights. With a private entrance, gas fireplace, and custom built-in bookcases, this sunroom is ideal as a home office, in-law suite, artists studio, or serene reading space. The bright lower level includes a large recreation room and two versatile bonus rooms - perfect for a home gym, craft room, guest bedroom, or additional office space. Step outside to your private backyard oasis with no rear neighbours surrounded by mature trees, where you'll find a saltwater in-ground pool, extensive stone patios, and multi-level decks - ideal for summer entertaining or quiet outdoor relaxation. Discover the vibrant lifestyle that comes with living in this unique riverfront community-golf, tennis, boating, and nature trails are just a stroll away. (id:19720)
RE/MAX Hallmark Realty Group
502 - 242 Rideau Street
Ottawa, Ontario
Experience the best of downtown living in this stylish 2-bedroom + den condo, perfectly located in one of Ottawas most vibrant neighbourhoods. Freshly painted and move-in ready, this thoughtfully designed unit features elegant hardwood floors, a gourmet kitchen with granite countertops, stainless steel appliances, and sleek cabinetry ideal for both everyday living and entertaining.The spacious primary suite offers a walk-in closet and a luxurious ensuite, while the versatile den provides the perfect space for a home office or reading nook. Floor-to-ceiling windows fill the space with natural light, and a private balcony showcases sweeping city views.This sought-after building offers premium amenities including 24/7 security, an indoor pool, a party room, a fully equipped fitness centre, and a 3,000+ sq. ft. rooftop terrace. The unit also includes one underground parking space and a storage locker for added convenience.Just steps to grocery stores, the University of Ottawa, NAC, Parliament Hill, the LRT, shops, restaurants, and more, this home combines comfort, style, and unbeatable convenience. Don't miss your chance to own this modern, move-in-ready condo in the heart of the city. Book your private showing today! (id:19720)
Solid Rock Realty
909 - 200 Besserer Street
Ottawa, Ontario
Attention First-Time Buyers, Investors & Students! Welcome to The Galleria at 200 Besserer Street, where downtown Ottawa living meets modern comfort and style. Built by renowned Richcraft Homes in 2009, this well-managed condominium is located in the heart of Sandy Hill, steps from the University of Ottawa, Rideau Centre, ByWard Market, Parliament Hill, LRT, and all the vibrant amenities the downtown core has to offer. This bright and inviting 1-bedroom, 1-bathroom unit features a north-facing exposure, offering quiet city views and abundant natural light throughout the day. The open-concept living and dining space is enhanced with engineered hardwood floors and a thoughtful layout that maximizes both style and functionality. The modern kitchen is equipped with sleek granite countertops, stainless steel appliances, ample cabinetry, and a convenient breakfast barperfect for entertaining or a quick morning coffee. The spacious bedroom includes generous closet space and large windows, creating a serene retreat in the middle of the city. A well-appointed 4-piece bathroom with granite vanity and modern finishes, along with in-unit laundry, ensures everyday convenience. The unit also comes with a private balcony, ideal for unwinding at the end of the day or simply enjoying a breath of fresh air. Residents of The Galleria enjoy resort-style amenities, including an indoor pool, sauna, fully equipped fitness centre, and outdoor patio with BBQsall designed to elevate your lifestyle. The building is meticulously maintained, with professional management and secure entry for peace of mind. This condo also includes a dedicated underground parking space and storage locker, adding further value and convenience. Whether you are a professional looking for a chic urban home, a student seeking walking-distance access to campus, or an investor looking for a prime rental property in one of Ottawa's most connected communities, this condo is an opportunity not to be missed. Parking P3-41 (id:19720)
Royal LePage Team Realty
B - 10 Daybreak Street
Ottawa, Ontario
Welcome to this exceptionally LARGE 1,784 sq. ft. end-unit home offering TWO bedrooms + LOFT (with potential to convert into a THIRD bedroom), 2 FULL BATHS, and a GARAGE all in one of Barrhavens most sought-after locations, just steps from the scenic Rideau River.This bright, airy property is a rare find, combining generous square footage with a price point that makes it an incredible opportunity for first-time buyers, growing families, or anyone seeking more space without sacrificing affordability. The main floor offers an inviting eat-in kitchen with classic white cabinetry and ample room for hosting, a cozy living area with a gas fireplace, and a private balcony surrounded by mature trees. The spacious primary bedroom includes a walk-in closet, while the main bathroom, laundry room, and extra storage provide everyday convenience. Upstairs, the versatile loft/den could serve as a home office, hobby space, or easily be converted into a 3rd bedroom. Youll also find a second bedroom with its own private balcony and a 3-piece bathroom a perfect setup for guests or family members seeking their own retreat. Enjoy maintenance-free living with easy access to schools, parks, transit, athletic clubs, and shopping. Opportunities like this dont come often big space, prime location, and unmatched value. (id:19720)
Royal LePage Integrity Realty
735 Twist Way
Ottawa, Ontario
Discover modern style and practicality in one of the West End's best neighborhoods! Featuring three spacious bedrooms, 2.5 well-designed bathrooms, and a sleek exterior with a fully fenced backyard for privacy. Built by Urbandale, this open-concept main floor includes 20-foot ceilings in the living room, gas fireplace and large windows. You'll love entertaining from the spacious kitchen, which offers a large island with quartz countertops and stainless steel appliances and flows into the dining area. A mudroom with garage access and a powder room add convenience to the main floor. Upstairs, the primary bedroom offers a walk-in closet and a luxurious ensuite with a soaker tub and glass/tile shower. Two additional bright bedrooms, a 4-piece bathroom, and dedicated second-floor laundry complete the upper level. The finished basement provides a versatile recreation room, ample storage and room to add a 3rd full bathroom. Located near parks, Abbottsville Trail, and shopping, this home balances tranquility and connectivity. (id:19720)
Bennett Property Shop Realty



