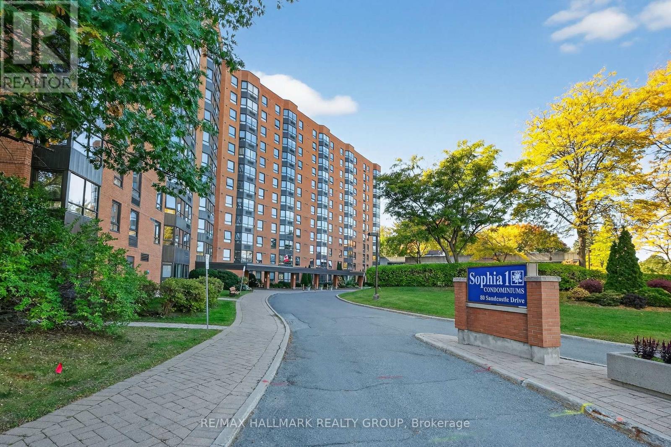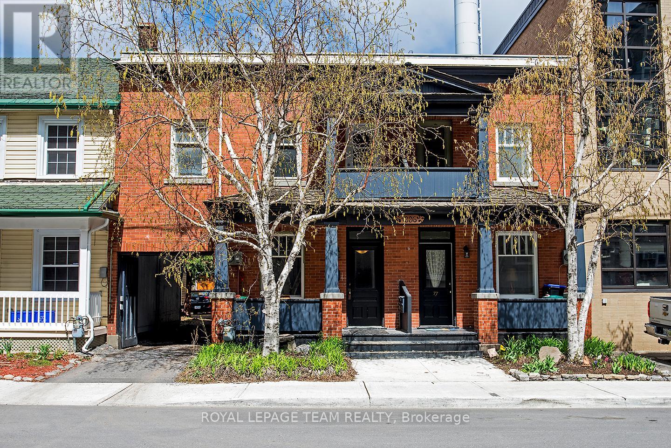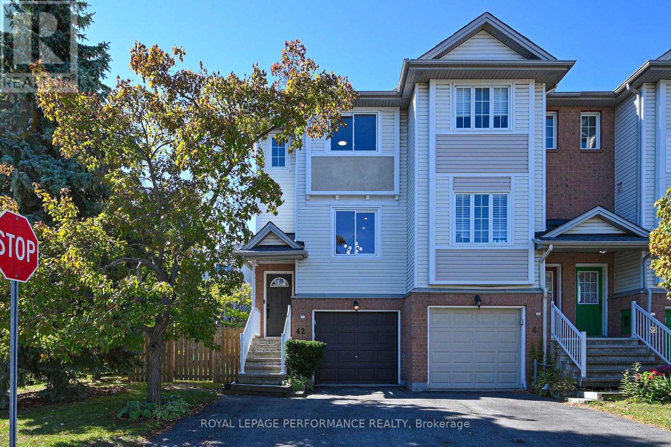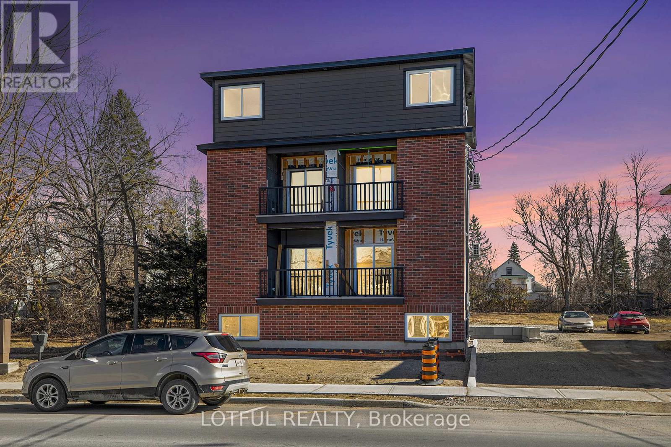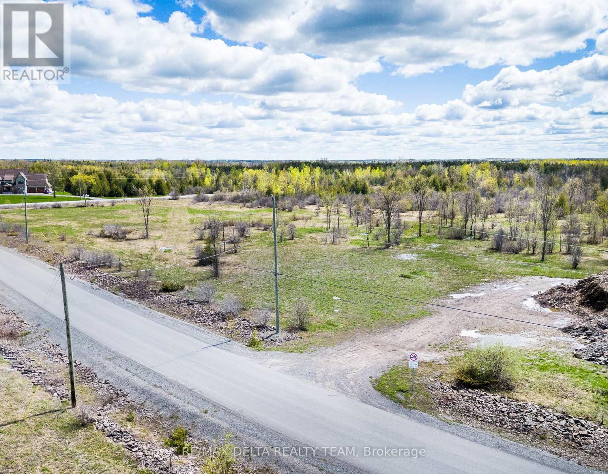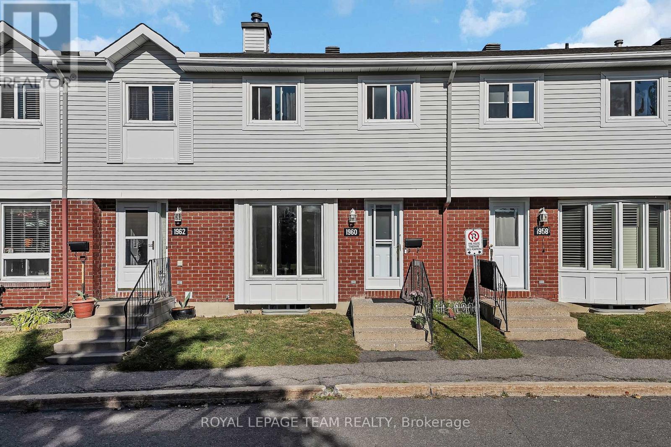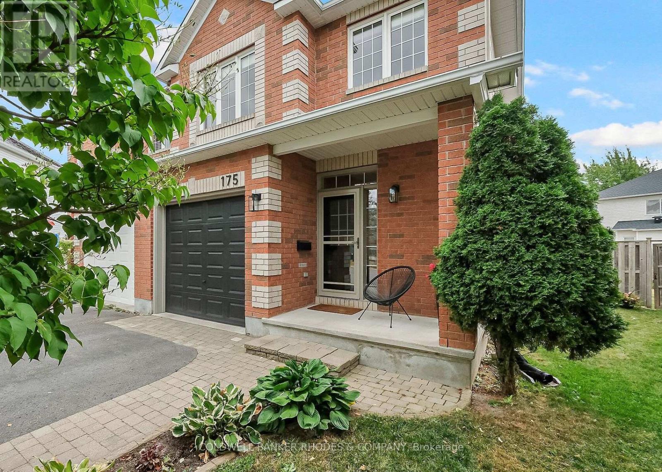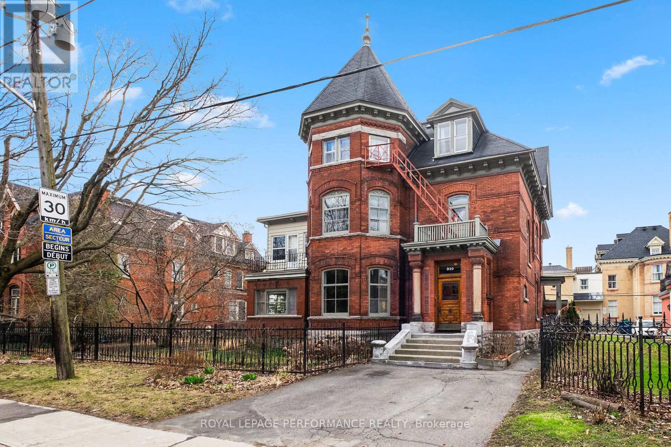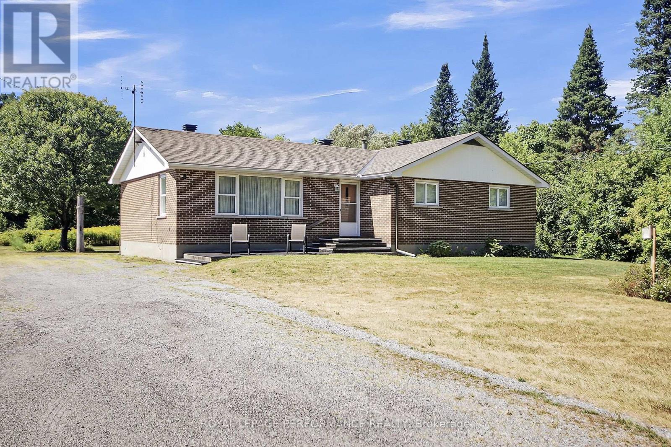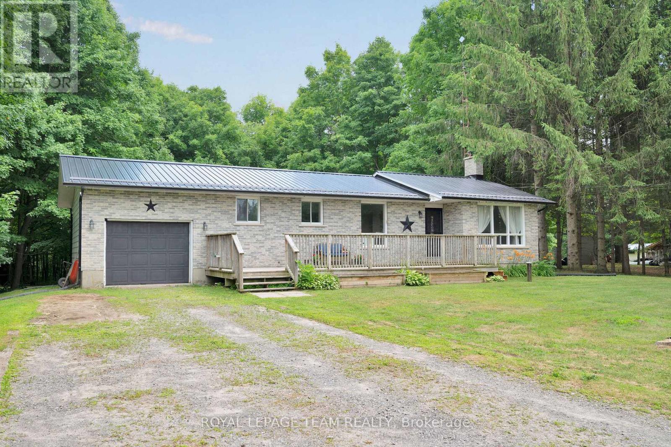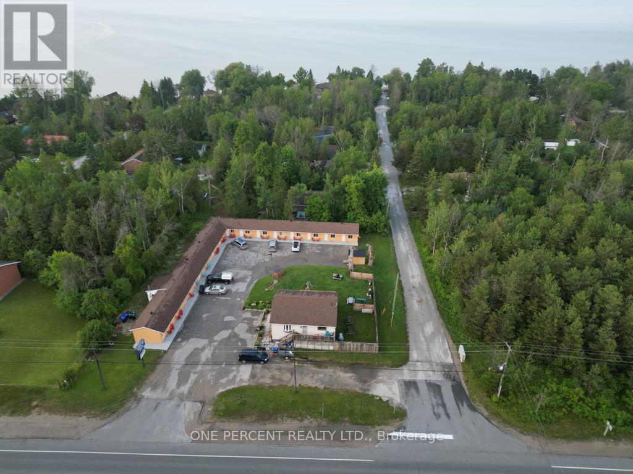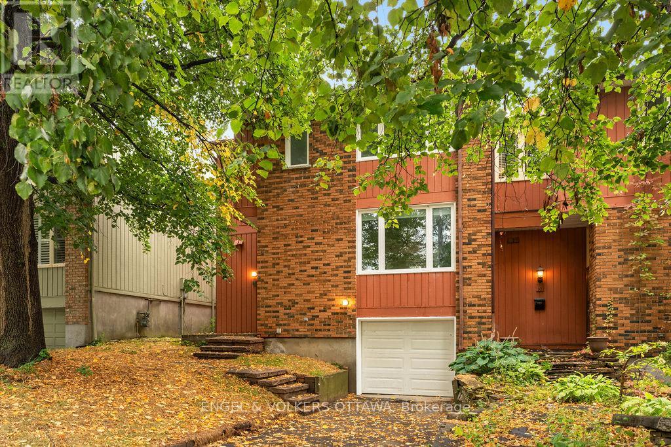Ottawa Listings
1207 - 80 Sandcastle Drive
Ottawa, Ontario
Beautiful Top-Floor End Unit with Scenic Panoramic Views. Welcome to this bright and spacious top-floor end unit, perfectly located within walking distance to the Queensway Carleton Hospital, scenic parks, and a wide range of amenities. Flooded with natural light, this lovely condo features an extra kitchen window unique to end units providing a warm and inviting atmosphere. Ideal for young professionals, retirees, or savvy investors, this unit offers comfort, convenience, and value. The primary bedroom includes generous closet space and a private 2-piece ensuite bathroom for added convenience. Don't miss this opportunity to own a peaceful, sun-filled home in a desirable location! Great amenities as well such as a gym, library, outdoor pool, guest suite and party room. (id:19720)
RE/MAX Hallmark Realty Group
1 - 75 Cathcart Street
Ottawa, Ontario
Fully renovated in 2021, this contemporary one-bedroom main floor apartment is ideally located on a quiet street in the heart of the ByWard Market, offering comfortable and convenient urban living. Steps to Parliament, Ottawa River & trail network, amenities, restaurants and shops. The gourmet kitchen features stone countertops, spacious pantry with pull-outs, stainless steel appliances (fridge, stove, dishwasher, microwave/hood fan), and a convenient breakfast bar. The apartment features hardwood floors & pot lighting throughout, a spacious living room that opens to the kitchen, and backdoor access to a quaint covered back patio. The bathroom includes a spacious walk-in shower. For added convenience, the basement offers full-sized front-loading washer and dryer and generous storage space. Ideal home for single professional or couple. One parking spot is available at the back for an additional $100 per month. Heat and water are included in the rent. The tenant is responsible for hydro. This is a smoke and pet free home. Available for immediate occupancy. (id:19720)
Royal LePage Team Realty
42 Yorkville Street
Ottawa, Ontario
Location, Location, Welcome home to this charming end unit townhouse in sought after Central Park. Situated on a reverse pie corner, offering an oversized lot, huge fully fenced yard with both west & south exposure, parking for 4 vehicles, don't miss out! Step into the open concept living & dining areas, hardwood flooring, fresh paint, and oak railing set the stage. Large kitchen boasts neutral cabinetry, Bosch dishwasher (August 2023), great counter space and a breakfast bar overlooking the principal rooms. This floor is flanked by windows on either side providing a great cross breeze and an abundance of natural light. Upstairs, you will find two comfortable bedrooms and a 4-piece main bathroom. The spacious primary bedroom offers a peaceful retreat, while the second bedroom features a Murphy bed (included) which is great to stowe away offering versatility. The lower level provides a cozy den, home office or gym, Laundry, a 2 piece bathroom, inside access to the garage and patio door to the fabulous yard. Plenty of storage on the lower level and basement levels. Ideally situated near a park with a playground, tennis courts, soccer field, this home also offers quick access to biking, walking paths, the Experimental Farm, grocery stores, restaurants, amenities and transit. This home blends comfort, functionality, and location, perfect for first-time buyers, downsizers, or anyone seeking low-maintenance living. Updates include; roof replaced by Sanderson (October 2015); Rheem R96 furnace (May 2022); 4 new Verdun ER40 windows, 25-year warranty, Energy Star (August 2023) ; garage door motor and keypad (2022); upgraded lighting (2022); stove exhaust fan (2023); backsplash behind stove (January 2024); kitchen sink tap (2024); bathroom sink taps (January 2025). (id:19720)
Royal LePage Performance Realty
131 Gore Street E
Perth, Ontario
Exceptional Investment Opportunity: Newly Built Stacked Fourplex in the Heart of Perth! Seize this rare chance to own a newly constructed, high-performing income property in vibrant Perth! Offering a projected 6.3% cap rate and estimated rental income of $2,300 per month per unit, this executive stacked fourplex is purposefully designed for both long-term rental stability and short-term vacation appeal. Each spacious unit features 2 bedrooms and 1.5 bathrooms, stylish high-end finishes, brand-new appliances, in-unit laundry, a private balcony, and modern open-concept layouts. All units are separately metered and come with dedicated parking spaces an ideal setup for both tenants and investors. Situated just steps from Perths charming downtown, residents enjoy easy access to boutique shopping, scenic parks, entertainment, and acclaimed dining. Perths proximity to Ottawa, thriving local economy, and reputation as the "Town of Festivals" make it a strategic investment destination. Whether youre looking to set your own rents in a vacant building, attract long-term tenants, or capitalize on the booming short-term rental market, this newly built stacked fourplex is a standout addition to any portfolio. Dont miss this exceptional opportunity schedule your private viewing today! (id:19720)
Lotful Realty
7890 Iveson Drive
Ottawa, Ontario
THIS IS YOUR CHANCE to secure a large, beautiful lot with almost THREE ACRES of land. A rare opportunity to create a truly unique and personalized dream home. With careful planning and execution, one could turn this blank slate into a private sanctuary that offers both comfort and luxury. (id:19720)
RE/MAX Delta Realty Team
1960 Colorado Lane
Ottawa, Ontario
*OPEN HOUSE* Saturday AND Sunday Sept 27th/28th 2-4PM on both days - Welcome to 1960 Colorado Lane, a wonderfully maintained 3 bedroom, 2 bathroom townhome offering comfort, convenience, and excellent value in the heart of Orléans. Situated just steps from schools, parks, shopping, and public transit, this move-in ready home is perfect for first-time buyers, downsizers, or investors seeking a low-maintenance property in a family-friendly community. The inviting main floor features a spacious open-concept layout with durable laminate flooring and oversized windows that fill the space with natural light. A bright kitchen with an eating area and patio doors leads to a fully fenced, low-maintenance backyard ideal for relaxing or entertaining. Upstairs, you'll find three comfortable bedrooms, including a primary retreat with a generous layout, a large window, and a custom, extra-wide and deep walk-in closet that's sure to impress. Neutral tones and quality flooring throughout provide a timeless backdrop that's easy to personalize. The updated full bathroom offers a modern vanity, open shelving, and a full tub/shower combination, blending style with everyday practicality. The finished basement adds versatility with an additional den/bedroom, perfect for a home office, gym, or guest space, along with excellent storage options. A convenient second bathroom on the main level completes this homes thoughtful design. Don't miss this opportunity to own a well-cared-for townhome in a sought-after location. Roof 2024. (id:19720)
Royal LePage Team Realty
175 Destiny Private
Ottawa, Ontario
Welcome to this well-maintained 2 bedroom plus Den/Loft semi-detached home, tucked away in a quiet and friendly neighborhood. From the very first impression, the curb appeal sets the tone for the pride of ownership you'll find throughout. Step into the foyer, adorned with ceramic tiles, and be greeted by pristine hardwood floors that carry through the open-concept living room and vinyl tiles in the kitchen and eat in nook. The living room, highlighted by a cathedral ceiling and sun-drenched windows, creates a bright and airy sense of space. The gourmet kitchen features granite counters, custom cabinetry, and a chef's pantry perfect for everyday living and entertaining. From here, step out to your private large backyard retreat complete with a gazebo, fresh flowers, and thoughtful landscaping an ideal space to relax or gather with friends and family. Upstairs, the spacious primary bedroom offers a walk-in closet and a spa-inspired cheater ensuite. A second bedroom, linen storage, along with a versatile loft/den that can serve as a home office, nursery, or creative space. The professionally finished lower level expands your living space with a large, inviting family room with a cozy fireplace, a laundry room, utility room, and ample storage. Close to all amenities, recreation, biking and walking trails. This home truly offers the best of comfort and convenience. Welcome home! (id:19720)
Coldwell Banker Rhodes & Company
320-322 Chapel Street
Ottawa, Ontario
Magnificent, stately 5,500 square foot Victorian style, all brick, 3 storey Triplex which includes a separate 52 x 116 foot vacant development lot. Both the home and the lot back onto a City rear laneway with access to the detached double brick garage plus outside parking spot. R4UB[480] zoning allows many specific uses, diplomatic mission, business uses, and various types of multi residential buildings/apartments. Ideal for a family home as well. Total lot size is 105 x 116 feet which is already severed into 2 parcels. The spacious 2,159 sqft ground floor apartment offers a large entrance vestibule with wide oak staircase leading to the second floor. From the pictures, note the large rms and unique intricate features along with the rich woodwork , high ceilings with unique crown mouldings. The front bright , LR has a fireplace, opens to a large dining room giving way to accessing the family room, the eating area with access to the covered deck, and galley kitchen with a laundry area and secondary stairs to the basement, access to the rear yard and double garage. By the main entrance to the apt there is a bedroom or den with FP, down the hall is another bedroom plus 4-piece bathroom. From the hall you also have access to the finished recreation room in the basement with two separate bathrooms, another laundry room , storage rooms, along with the utility rooms. The second floor is accessed from the main entrance or the separate side door entrance accessing the third floor as well. Large 2,065 sqft , 2 bedroom apt with separate LR, DR, Family room, eat-in kitchen, laundry hook ups, and a four piece bathroom. The 1,276 sqft third floor has 2 bedrooms, a four piece bathroom, separate kitchen and large living and dining rooms. All apartments are currently vacant. The home is being sold "as is, where is" . Ideal opportunity for builders/developers, investors, or retain this grand home for family living as it's current use with a large landscaped garden area. (id:19720)
Royal LePage Performance Realty
4178 Ramsayville Road
Ottawa, Ontario
Custom built by original tradesman owner, well kept, 3 bedroom brick bungalow on large lot. Lots of improvements made over the years. Thirty minutes to downtown Ottawa. Well layed out main level with separate living/dining room areas, kitchen at the rear of the home with access door to newer deck and large flat open lot. Large laundry room off of the kithchen with 2 piece bathroom, and storage cupboards. Wide hallway with double coat/linen closets, leads to the 3 bedrooms all with double closets. There is a four piece bathroom at the end of the hallway. The basement is totally open and insulated to the frost line, ready to be finished for an additional recreation room. Ample room for a workshop/exercise room in the large utility area of the basement. Long, wide driveway allows lots of parking spaces and lots of room to build a huge garage if required. The large flat lot has a big double storage shed and gazebo. Improvements: roof 2017, furnace 2013, septic system 2021, deck 2023, generac power system 2007, windows 1994. Great home for first time home buyers or as a retirement residence. Immediate possession. (id:19720)
Royal LePage Performance Realty
9061 County Rd 44 Road
Edwardsburgh/cardinal, Ontario
Looking for a true bungalow on a fabulous mature treed 1.371 acre lot approx. 10 minutes south of Kemptville and all its amenities? Then look no further! This bungalow has been updated inside and out! Great curb appeal! Set back from the road this lovely home boasts a brick exterior, newer steel roof (2022) and the front patio offers the perfect place to enjoy your front yard oasis. The foyer leads you to your main floor family room with cozy pellet stove (2012 with WETT Certification & a skid of pellets is included in the sale) and a large picture window overlooking your mature front yard! The new custom contemporary kitchen was installed in 2019 and is sure to please with two bright windows, ample counterspace, numerous white, shaker style cabinets, ceramic backsplash, pendant lighting and a ceiling light/fan. There is an island perfect for prepping with additional built-in cupboards. The primary bedroom is generously sized with a large picture window overlooking your expansive and very private backyard. NO REAR NEIGHBORS! Just mature trees and a very large Storage Shed/Garage/Workshop with power approx. 26' x 36'! The other two bedrooms on the main floor are generously sized and there is a main floor Laundry Room! The upgraded main floor bath is very attractive. The single car garage is attached with inside entry! The lower level is waiting for you to develop and offers a full basement with high ceilings and a wood stove (also WETT Certified & a wood pile will be left for the new owners). A new propane furnace was installed in 2021. Water Softener 2016, Hot Water Tank 2017 and numerous additional upgrades. This is truly a rare find. The location is outstanding. The Bungalow is adorable. The Property is Incredible. Close to Hwy #416, close to Kemptville amenities and only 40 minutes to downtown Ottawa. Property taxes paid to Edwardsburgh/Cardinal. FULL LIST OF UPGRADES ATTACHED ~Welcome Home~ (id:19720)
Royal LePage Team Realty
9448 Beachwood Road N
Collingwood, Ontario
Welcome to Relax inn - approximately 0.8 acre lot - 16 Room Motel in the town of Collingwood, a transit town with 2 seasons, Motel is very close to the Wasaga beach And The Blue mountain area and has a year round business, Close to GTA And Barrie. The motel has lots of upgradations, with new windows, doors, bathrooms, floorings, paint, LED TVs, security cameras, new shed, and washer and dryer. Big parking for boat, RV, or AZ Trucks. The motel has a separate BBQ area with picnic benches and a kids play area. There is also a Separate 4 BR owner Apt with separate kitchens on each floor and also with Separate entry for upstairs unit. The owner apt is approximately 2200 sq. ft including office area. A great opportunity for the buyer to be owner operator-live on site and manage the business to make more profit and save expenses. Contact us today for more details. (id:19720)
One Percent Realty Ltd.
12 Bayside Private
Ottawa, Ontario
Rarely offered semi-detached home on a private condo road! Located less than a 4 minute walk to Mooney Bay Beach, 5 min drive to the LRT Station, and less than 20 minutes to downtown. Fantastic investment for those commuting into downtown for work. LOW MAINTENANCE FEES - $135/MONTH (snow removal and road maintenance). This home has been extensively renovated from top to bottom. Offering 4 bedrooms, 2.5 bathrooms and a finished basement. As you step inside you are greeted with high ceilings in the foyer with large windows and upgraded pot lights. The 22' living room offers tons of space for living and entertaining friends. The kitchen has been tastefully renovated with all white cabinets, white quartz countertops and LG stainless steel appliances. Upstairs offers a spacious primary bedroom with en-suite bath, along with 3 additional bedrooms for guests, kids rooms or an office. Upstairs laundry! The basement has been finished with access to the garage and additional storage. Quiet community located on a cul-de-sac and a large park at the end of the street. Perfect for pet owners or those who want to live close to recreation and a nearby commute downtown for work. Full house renovation including bathrooms, kitchen, electrical, plumbing etc. (2025), A/C & HWT (Rental). Roof and Windows approx. 5 years old. (id:19720)
Engel & Volkers Ottawa


