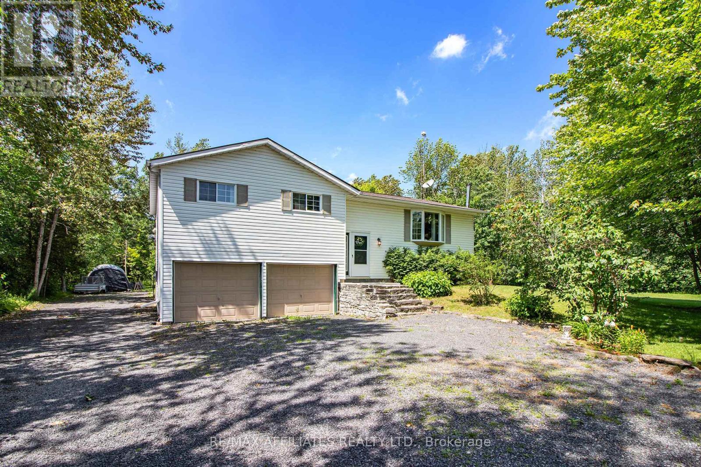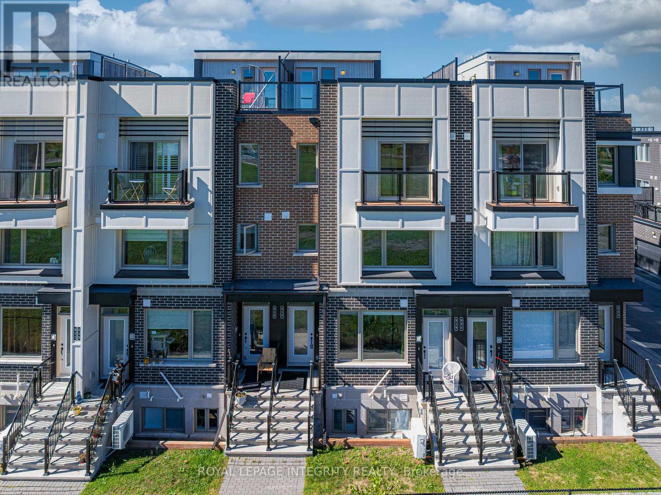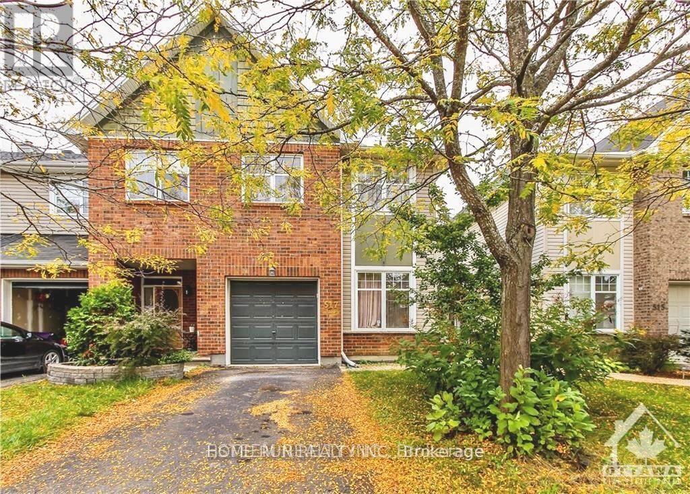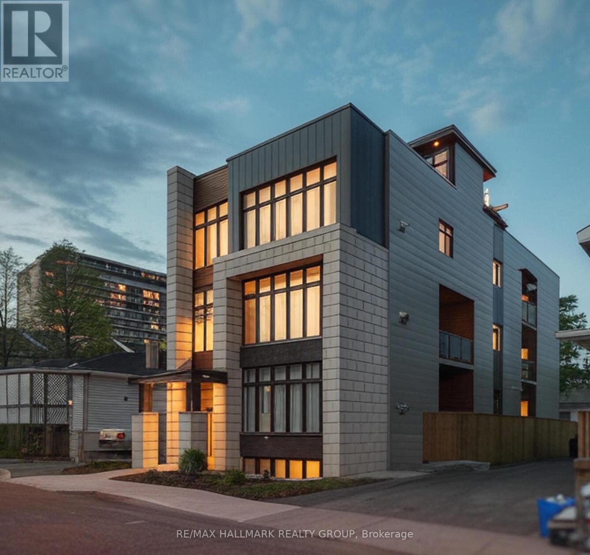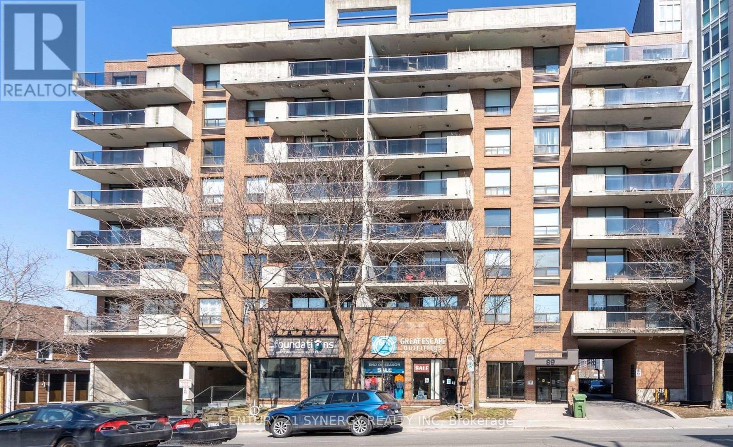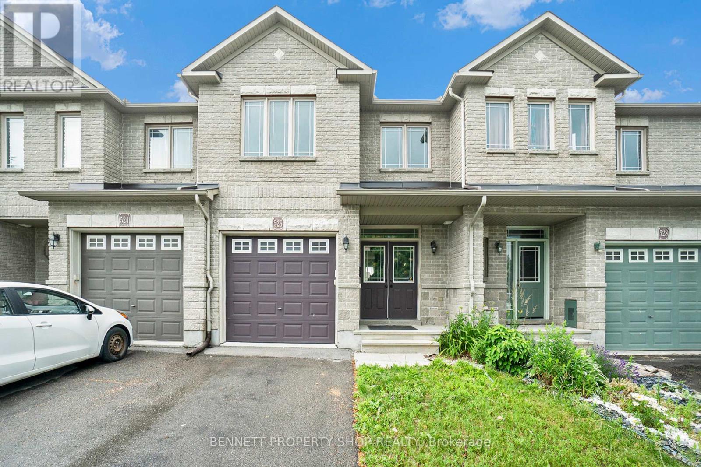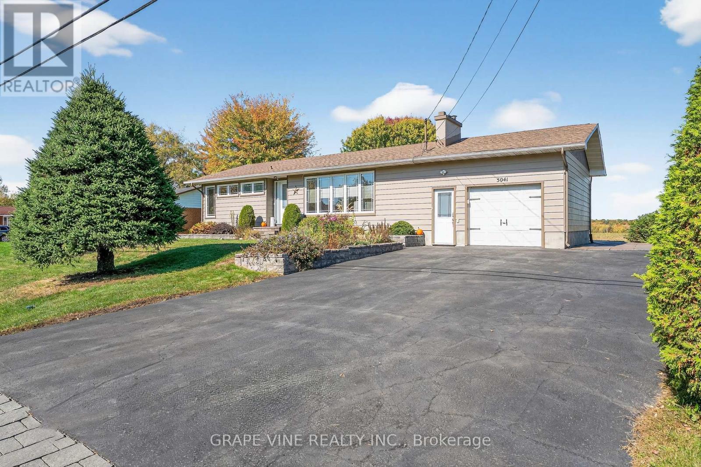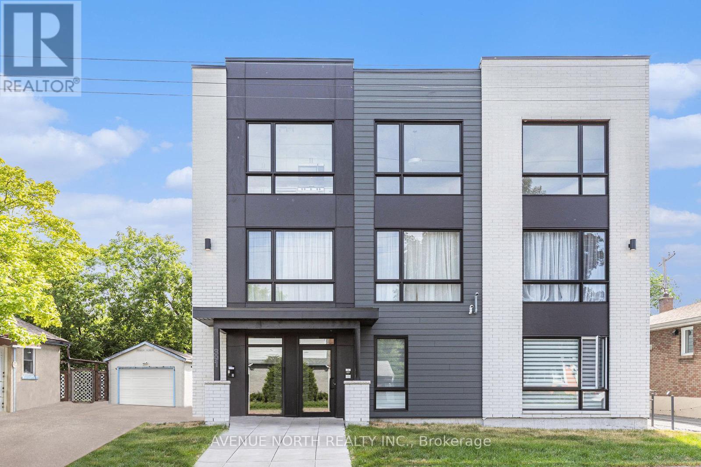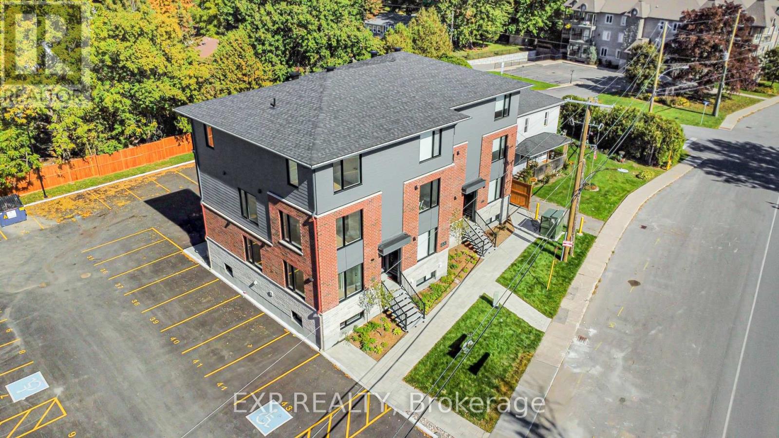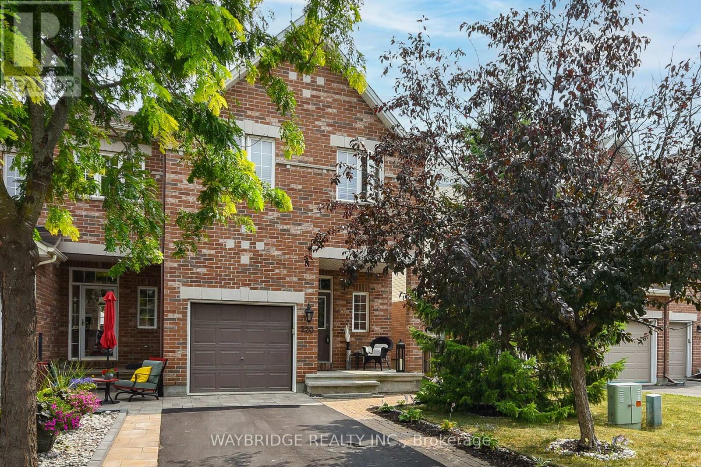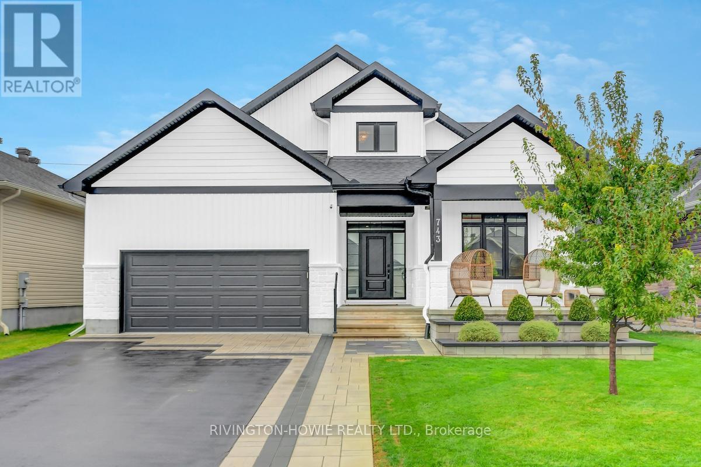Ottawa Listings
9674 Hall Road
Augusta, Ontario
Welcome to 9674 Hall Road, a charming 3-bedroom, 1-bathroom home nestled on a beautiful 2-acre lot, offering the ideal mix of privacy and convenience. The spacious kitchen provides ample storage and overlooks the peaceful backyard, making dish duty a little more enjoyable! The open-concept main floor is perfect for hosting friends and family, while the bedrooms are thoughtfully located on the opposite end of the home for added privacy. Enjoy the flexibility of a walk-out basement with 8 foot ceilings, offering tons of potential for a rec room, guest suite, or home office. The attached 2-car garage ensures plenty of space for parking and storage. With room to grow and surrounded by nature, this is your chance to own a little slice of paradise. Updates include a propane furnace and owned hot water tank (2022). New Bay window in the living room (2025). 24-hour irrevocable required on all offers. (id:19720)
RE/MAX Affiliates Realty Ltd.
517 Ozawa Private
Ottawa, Ontario
Welcome to 517 Ozawa Private, a stylish and thoughtfully designed Mattamy Haydon model townhome in the heart of Wateridge Village, one of Ottawas most dynamic and desirable communities. Built in 2019, this 1,223 sqft condo townhome offers the perfect blend of modern convenience, smart layout, and nature-integrated urban living all just minutes from downtown Ottawa.Step inside and discover a home that maximizes space and comfort. The main floor boasts a bright, open-concept living area that flows seamlessly between the living room, dining space, and kitchen. Whether you're preparing a quiet dinner or hosting friends, this layout makes everyday living effortless. Natural light pours in through large windows, creating an inviting and airy feel throughout. Upstairs, you'll find two spacious bedrooms, each with ample closet space, along with a well-appointed full bathroom. The convenience of in-unit laundry tucked neatly away adds practicality to your daily routine. One of the true highlights of this home is the private rooftop terrace on the top level. This unique outdoor space offers endless versatility: enjoy morning coffee with a view, unwind after work, or entertain guests under the stars. Its a rare feature that adds real lifestyle value, and it's usable across all seasons of the year. Wateridge Village is more than just a neighborhood, it's a vibrant, growing community rooted in Canadian history and surrounded by nature. Here, you'll enjoy access to scenic walking and cycling paths, beautiful parks, and the nearby Ottawa River. The upcoming public elementary school just steps away will be a fantastic asset for young families and future resale value. Move-in ready and low-maintenance, this is your opportunity to get into a fast-growing, well-connected community without compromising comfort, style, or lifestyle. Condo Fee Includes: Building Insurance, Garbage Removal, General Maintenance and Repair, Landscape, Management Fee, Reserve Fund Allocation, Snow Removal (id:19720)
Royal LePage Integrity Realty
517 Devonwood Circle
Ottawa, Ontario
Welcome to this elegant 3-bedroom, 2.5-bathroom end-unit townhouse, situated in the highly desirable community of Findlay Creek. The home features hardwood flooring on both the main and second levels, complemented by 9-foot ceilings on the main floor and a conveniently located laundry room upstairs.The main level offers a versatile den/office, a spacious dining room, a modern kitchen, and an inviting living room complete with a cozy fireplace. A beautiful staircase leads to the second level, where you will find a generous primary suite with a walk-in closet and a private ensuite, along with two additional well-sized bedrooms and a full bathroom.The fully finished lower level includes a large recreation room, ideal for family gatherings or entertaining.Perfectly located near top-rated schools, shopping, parks, and scenic walking trails, this home is move-in ready and an exceptional opportunity. Additional highlights include an owned hot water tankno rental fees required.Dont miss your chance to call this property your new home. (id:19720)
Home Run Realty Inc.
59 Douglas Avenue
Ottawa, Ontario
Modern Luxury triplex in the Heart of Beachwood Village by Blueprint Builds. This 3- 3 Bed 2 bath Units offers an expansive 1,425 square Feet with 9 foot ceilings. Separate Heat/Hydro and laundry for each unit & contemporary finishes accompany quartz counters, maple floors and S/S appliances. Top floor unit includes a rooftop patio with a hot tub and scenic views of Ottawa's skyline. Long term stable tenants the entire building comes with 2 surface parking spots & in-floor radiant heat basement. . Meticulously maintained with no deferred maintenance. Walking distance to shops, amenities and transit., Flooring: Hardwood, Flooring: Laminate (id:19720)
RE/MAX Hallmark Realty Group
106 - 99 Holland Avenue
Ottawa, Ontario
Perfectly suited for professionals such as lawyers, accountants, or financial advisors, this unit is located in the heart of desirable Wellington Village. Just steps away from major banks, dining options, and amenities, the space offers excellent convenience for both clients and employees. Currently operating as a law office, the unit features: A welcoming reception area, Bright meeting space, Two private offices, Washroom and kitchenette, Storage area, Balcony for fresh air breaks, Two underground parking spots, Visitor parking at the rear and ample free street parking in front, All office furniture can be included, making this a true turn-key opportunity for your professional practice. Situated at the corner of Wellington & Holland, Next to the Great Canadian Theatre Company, easy street and visitor parking for clients. Don't miss your chance to establish your business in one of Ottawa's most sought-after neighborhoods! (id:19720)
Century 21 Synergy Realty Inc
526 Pepperville Crescent N
Ottawa, Ontario
This amazing, beautifully built townhome offers tons of space and charm. 3 spacious bedrooms with the Primary being very large, a walk-in closet and an ensuite. Two other great-sized bedrooms, along with a main bath on this area. The kitchen is spacious, open concept and has a ton of charm that opens onto a fully fenced back yard hosting lots of privacy to enjoy your evening dinners with no rear neighbours, offering a serene lifestyle for you. The lower level is very cozy with a fireplace, a large family room for watching movies and a storage room to boot! Home comes with an attached garage for those cold days to keep your car out of the snow. Located in a fabulous neighbourhood. Close to schools, parks, shopping centers, restaurants, and other essential services. Access to local recreational facilities and green spaces. Convenient access to public transportation and major roadways (id:19720)
Bennett Property Shop Realty
5041 Thunder Road
Ottawa, Ontario
Welcome to this beautiful maintained 3+1 bedroom country home in Carlsbad Springs a family oriented community nestled perfectly in a rural setting with urban convenience -This move-in ready gem offers the ideal blend of country charm and modern confort. Inside, the home boasts a warm and inviting layout with a cozy wood burning fireplace as a centrepiece of the living. With large picture windows the spacious multi use family room provides endless possibilities for relaxation, play, or home office setup while the sun-filled kitchen offers dining area and beautiful views of the backyard. The fully finished lower level includes a versatile fourth bedroom, a large family room, a bathroom, a laundry room and ample storage throughout. Step outside and enjoy a multilevel deck completed with a delightful 3 seasons gazebo perfect for entertaining or relaxing in the country fresh air. For the hobbyist or DIY enthusiasts the property has a fully insulated workshop offering the perfect space for woodworking, crafting or year round projects. Property is surrounded with trees, shrubs, pre-annual flowers beds and a vegetable garden. Whether you are enjoying a perfect evening under the stars or hosting a weekend gathering this home as it all. Pride of ownership is evident as every turn, dont miss this opportunity to own a peaceful country property with easy assess to the city. (id:19720)
Grape Vine Realty Inc.
01 - 391 Dieppe Street
Ottawa, Ontario
Discover this newly built main-floor 1-bedroom apartment at 391 Dieppe St a stylish blend of comfort and modern design.Enjoy heated wide-plank vinyl flooring that flows through the open-concept living and kitchen area. The sleek kitchen is equipped with white cabinetry, marble-look countertops, and a spacious island thats perfect for cooking or entertaining. Large windows and tall ceilings fill the space with natural light, creating a bright and airy atmosphere.For added convenience, the unit includes in-suite laundry and a full set of stainless steel appliances fridge, stove, dishwasher, and microwave. Parking is also available at an additional cost.Located just minutes from Ottawa U, La Cité Collégiale, and major shopping centres, this luxurious unit offers both style and convenience. (id:19720)
Avenue North Realty Inc.
200 - 255 Castor Street
Russell, Ontario
AVAILABLE FOR IMMEDIATE OCCUPANCY with the BONUS PERK of FREE INTERNET for your first year! Welcome to the WELLINGTON END UPPER UNIT - a BRAND NEW 3 bedroom, 2.5 bathroom home offering 1150 sq ft of stylish, functional living space in RUSSELL! This two-storey end unit has been thoughtfully designed with contemporary finishes, an abundance of natural light, and smart use of space. The open-concept main floor boasts a bright living and dining area, a modern kitchen with quartz countertops & stainless steel appliances. Step outside to enjoy your own private balcony. Upstairs, you'll find three spacious bedrooms, including a primary suite with its own ensuite bathroom. With 2.5 baths in total, mornings will be a breeze for the whole household. Central AC ensures year-round comfort, and TWO PARKING SPOTS are included. Snow removal is taken care of for you, making this a true low-maintenance option. Ideally located in the growing community of Russell, you'll be just minutes from schools, parks, trails, shops, and all the amenities you need. Tenant pays rent plus Hydro (heating/lighting) & water. This end unit blends comfort, convenience, and modern style and is the perfect place to call home! (id:19720)
Exp Realty
220 Jersey Tea Circle
Ottawa, Ontario
Welcome to this beautiful end-unit 3-bedroom townhome in sought-after Riverside South! Enjoy the privacy of a separate driveway and the added light of an end unit. The well-appointed kitchen features ample counter space and a walk-in pantry. Spacious living and dining areas boast hardwood floors great for gatherings while the bright living room offers huge windows and a cozy corner gas fireplace. Upstairs features three generous bedrooms, including a primary suite with walk-in closet and private 4-piece ensuite, plus convenient second-floor laundry. The finished basement includes extra living space and a full 4-piece bath. Sun-filled deck. Flexible possession! (id:19720)
Waybridge Realty Inc.
355 Crossway Terrace
Ottawa, Ontario
Welcome to 355 Crossway Terrace a beautifully upgraded 4-bedroom, 2.5-bath home that perfectly blends space, style, and comfort in a sought-after Kanata neighborhood. With over $80,000 in premium upgrades including luxury vinyl tile, ceramic tile, upgraded kitchen cabinets with granite countertops and handles, enhanced interior doors and hardware, custom fireplace masonry, and new high-end carpet, this home offers both elegance and function. The main floor features a spacious layout with a dedicated dining area, cozy gas fireplace, and a modern kitchen with stainless steel appliances, while sliding glass doors lead to a generous backyard ideal for relaxing or entertaining. Upstairs, you'll find all four bedrooms, including a primary suite with a private ensuite bath and walk-in closet, along with a full bathroom and a convenient laundry room. The unfinished basement offers potential for a future rec room, gym, or storage, and there's ample parking with a 1-car garage and double driveway. Just half a block from a local park and minutes from schools, shopping, and essential amenities like Walmart, Costco, Superstore, Amazon, Home Depot, the Kanata Hi-Tech Park, as well as the Canadian Tire Centre and Tanger Outlets this is the perfect home in the perfect location. Don't miss out! (id:19720)
Royal LePage Integrity Realty
743 Meadowridge Circle
Ottawa, Ontario
Welcome to this exceptional 2021-built two-story home, ideally located in the desirable Village of Carp. Combining timeless curb appeal with vertical siding and upscale design, this residence offers a perfect balance of elegance and function. The main floor features an inviting open-concept layout anchored by a stunning kitchen with a waterfall granite island, built-in appliances, side-by-side fridge and freezer, pantry, and thoughtful finishes. Flowing seamlessly into the great room and bright breakfast nook, this space is perfect for family living and entertaining. The breakfast nook provides direct access to the resort-style backyard, complete with an inground swimming pool, multi-level deck, interlock patio, pergola, astro turf, and full exterior irrigation and night lighting an outdoor oasis designed for both relaxation and gatherings. A dedicated main floor office offers convenience for work or study, while main floor laundry adds everyday practicality.Upstairs, you'll find three spacious bedrooms including the primary retreat, highlighted by a walk-in closet and a luxurious 5-piece en suite with spa-like finishes. The fully finished lower level expands the living space with a stylish family room featuring a modern electric fireplace, floating shelves, custom storage, and a versatile fourth bedroom for guests or family.Throughout the home, you'll appreciate the thoughtful details warm hardwood flooring, upscale tile, designer lighting, and high-end craftsmanship that distinguish this property. A rare feature in the Village, the oversized 3-car garage provides ample parking and storage.This is more than a home; its a lifestyle where modern design meets comfort, and where every detail has been carefully considered. Don't miss the opportunity to own a signature Rivington Homes build in one of Ottawas most sought-after communities. (id:19720)
Rivington-Howie Realty Ltd.


