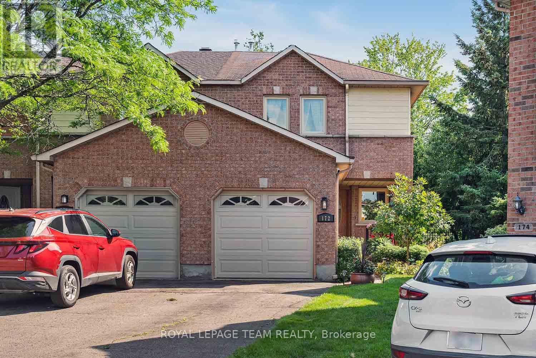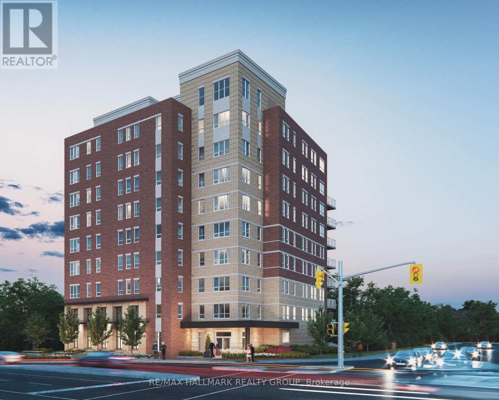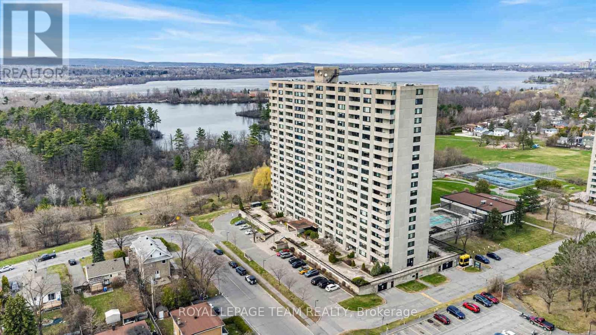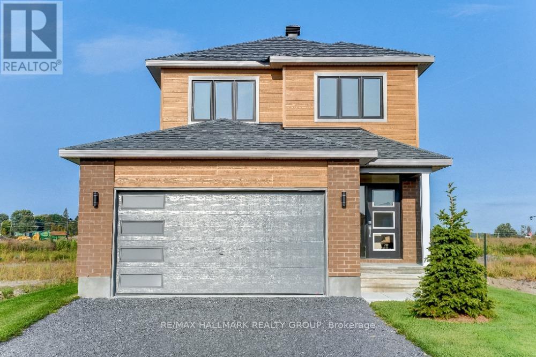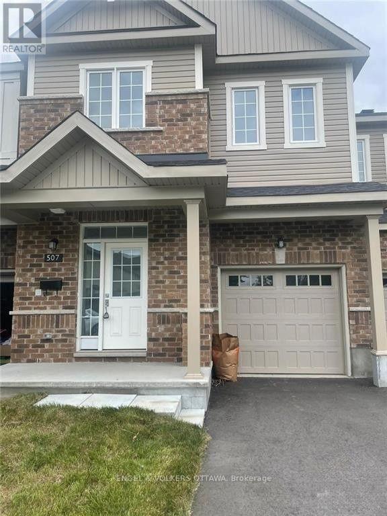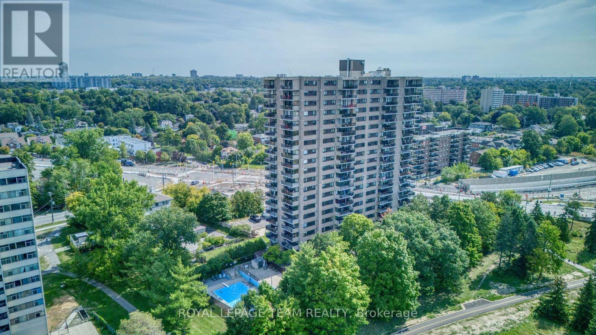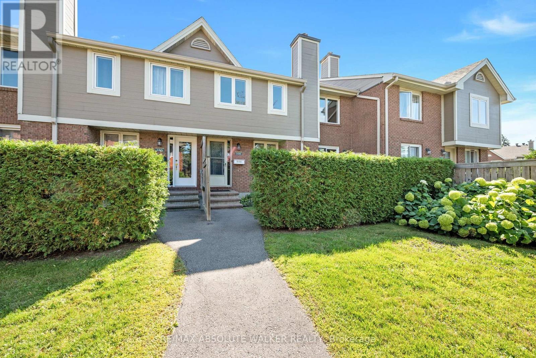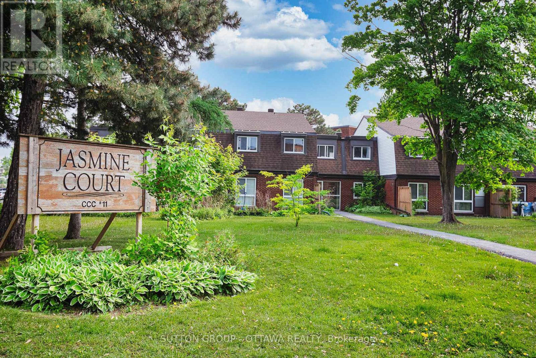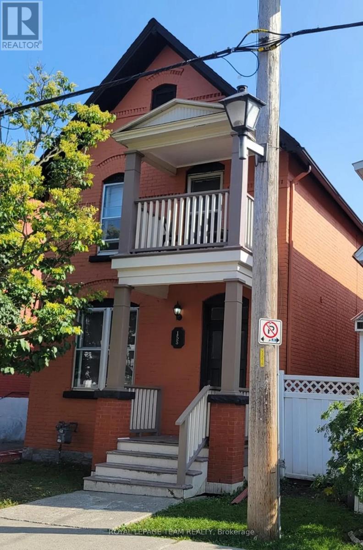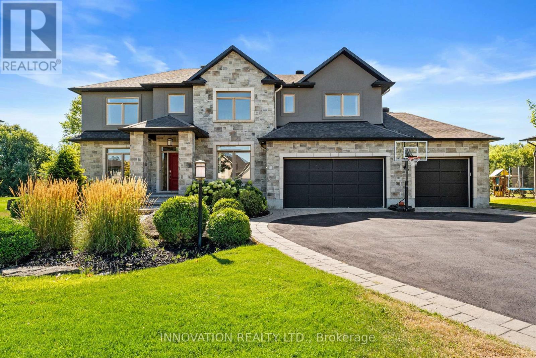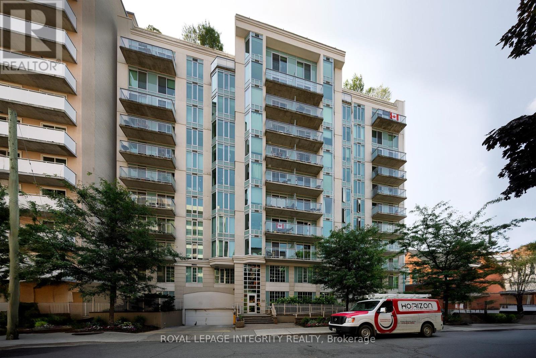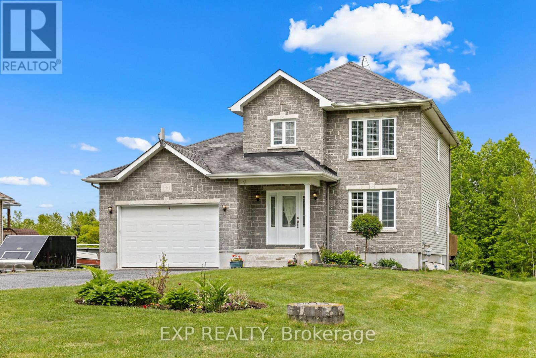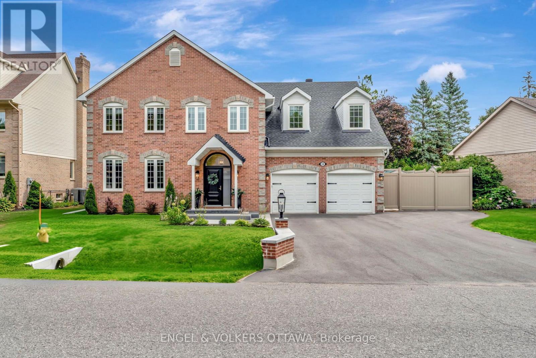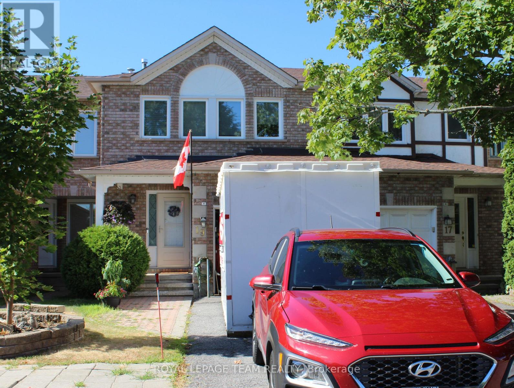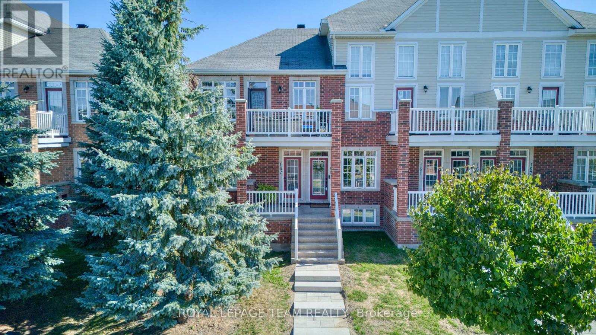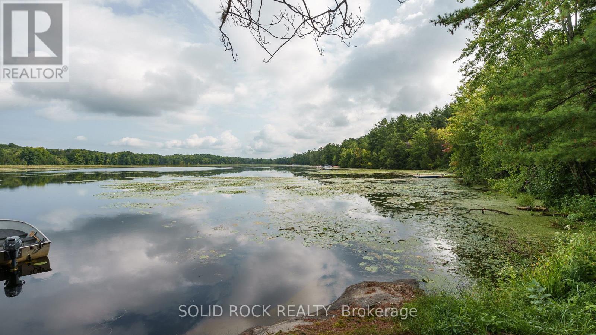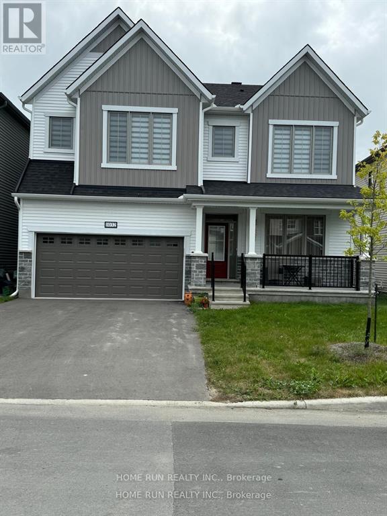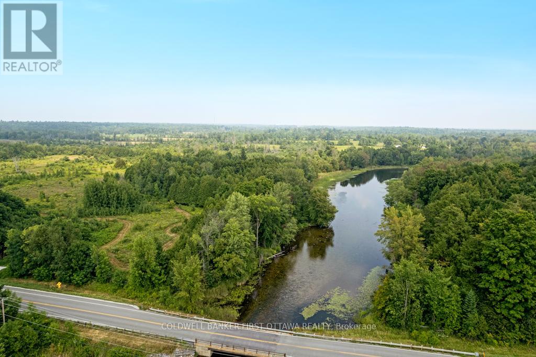Ottawa Listings
172 Southport Drive
Ottawa, Ontario
Welcome to 172 Southport Drive. This beautifully maintained 3-bedroom, 2.5-bath freehold home offered for the first time by its original owner! From the moment you arrive, you'll be impressed by the manicured front and back gardens, lovingly maintained since day one. A gazebo offers the perfect outdoor retreat. A bright, spacious layout featuring a eat-in kitchen w stainless steel appliances & ample counter space ideal for everyday meals or weekend hosting. The generous living & dining areas flow seamlessly. The primary suite is a true retreat with an updated ensuite bathroom, a walk-in closet, & room to breathe. Two additional bedrooms provide flexibility for family, guests, or a dedicated home office. The fully finished lower level is a standout feature, offering a delightful fully equipped home cinema. Whether movie nights, gaming marathons, or watching the big game, this is your personal entertainment haven. Additional highlights: Attached garage & private driveway, main floor powder room , hardwood floors in principal rooms, quiet, family-friendly street, Lush, private backyard oasis. This is a rare opportunity to own a meticulously cared-for home with exceptional indoor & outdoor living. Nothing to do but move in and enjoy. Located in the heart of Hunt Club Park, this home enjoys the best of suburban living w the convenience of city amenities. Know for its tree-lined streets, well-maintained parks, & a strong sense of community. Steps from your front door - Elizabeth Manley Park w its walking paths, playgrounds, & splash pad perfect for young families or peaceful afternoon strolls. Nearby schools, shopping at South Keys, & a network of bike paths & transit options make daily life easy. Quick access to Bank Street, Hunt Club Road, & the Airport Parkway, The Greenbelt trails & recreation just minutes away. Whether you're looking for a quiet place to put down roots or a vibrant, accessible neighbourhood close to everything, Southport Drive delivers. (id:19720)
Royal LePage Team Realty
403 - 353 Gardner Street
Ottawa, Ontario
Welcome to 403-353 Gardner Street! Boasting impeccable new build in the heart of the city! This gorgeous 1 bed, 1 bath apartment is steps away from popular restaurants and shops, minutes to the Byward Market, amazing parks, trails, bike paths, the Quebec side, U of Ottawa, St. Laurent Shopping Center, VIA Rail, transit & so much more! The unit offers tons of natural light with lots of windows. Features gleaming floors with no carpet and large kitchen island with granite counter-tops including in the bathrooms. Full-size stainless-steel appliances plus in-suite laundry. Building amenities include: Lounge and Bike repair and storage area. Tenant to pay Hydro. Available for immediate occupancy! (id:19720)
RE/MAX Hallmark Realty Group
1603 - 265 Poulin Avenue
Ottawa, Ontario
Welcome to suite 1603 at Northwest One 265 Poulin Avenue where breathtaking river views and exceptional amenities define a truly carefree lifestyle. This beautifully maintained condominium offers a bright, spacious layout with a window and sliding doors to the balcony that flood the living spaces with natural light. Enjoy stunning vistas of the Ottawa River, Gatineau Hills, and downtown Ottawa right from your private balcony. The living room is large enough to carve out an office area. This unit features an updated kitchen with elegant cabinetry. Hardwood parquet flooring lends timeless charm throughout; new windows and patio doors (installed 2020) enhance everyday comfort. This unit includes an insuite storage room and underground parking with heated garages. Residents have access to laundry facilities on the 15th and 18th floors. The machines operate with a laundry card, and users can opt to receive SMS notifications when cycles are complete. Northwest One is renowned for its outstanding amenities: a year-round saltwater indoor pool, a sauna, a fully equipped fitness centre, billiards and ping pong rooms, library, party room, BBQ patio, and private green space. A guest suite is available for visiting friends and family. Car enthusiasts will appreciate the indoor wash bays, and hobbyists will enjoy the workshop space. Ideally located in Britannia Village, this community is steps from Britannia Beach, Mud Lake, the Trans Canada Trail, Farm Boy, coffee shops, bakeries, transit, and the future LRT extension. Nearby parks like Andrew Haydon Park and sailing clubs like the Britannia Yacht Club offer endless outdoor activities. Whether you are downsizing, investing, or seeking a serene retreat close to nature and urban conveniences, Northwest One offers an unbeatable combination of lifestyle, comfort, and value. Come experience effortless living at 265 Poulin Avenue where nature meets convenience and every day feels like a getaway. (id:19720)
Royal LePage Team Realty
474 Sterling Avenue
Clarence-Rockland, Ontario
Coming Soon! Introducing 474 Sterling Avenue! Nestled in the picturesque landscape of Rockland, this brand-new 3-bedroom home is a masterpiece of modern architecture, offering a perfect blend of luxury and comfort. Located in a thriving community with excellent amenities, schools, and a strong sense of community, this property is the essence of fine living. Sitting on a generous lot with a stunning exterior and modern interior, upstairs you will discover three great sized bedrooms, each with its own unique charm. Beautiful bright kitchen with quartz counters, a chimney hood fan and walkin pantry. The primary bedroom features a large walk-in closet and a luxurious ensuite boasting a glass shower. The remaining two bedrooms are equally spacious, perfect for accommodating family members or guests. A well-appointed family bath with modern fixtures. Cap this off with a two-car garage to make this your forever home and experience the best of Rockland! Property will be paved. Full Tarion New Home Warranty. (id:19720)
RE/MAX Hallmark Realty Group
507 Tulip Tree Way
Ottawa, Ontario
Welcome to this lovely 3-bedroom, 3-bathroom home in the desirable Trailsedge community, located directly across from Tulip Tree Park. The main level features hardwood and ceramic flooring throughout, an open-concept layout with large windows that flood the space with natural light, and a modern kitchen complete with bright white cabinetry, a stylish backsplash, and stainless steel appliances. A convenient powder room and inside entry to the garage add to the functionality of the main floor. Upstairs, youll find three generously sized bedrooms and two full bathrooms, including a primary suite with its own walk-in closet and private ensuite. The lower level expands the living space with a large finished recreation room, laundry area, and abundant storage, making it perfect for both relaxation and family living. With its ideal location, modern finishes, and thoughtful layout, this home is move-in ready and not to be missed. (id:19720)
Engel & Volkers Ottawa
2006 - 1195 Richmond Road
Ottawa, Ontario
RARELY OFFERED PENTHOUSE at The Halcyon! This spacious, open-concept suite offers 2 bathrooms including a handy 2-piece ensuite, in-suite laundry, and a storage pantry. Enjoy an extended balcony with sweeping views of the Ottawa River and downtown, plus an updated kitchen and bathrooms. The building is known for its vibrant sense of community, with organized activities like yoga, cards, crafting, and movie nights. Amenities include an outdoor pool, gym, games room, hobby room, BBQ area, party/event space, and guest suite. All utilities are included in the condo fees, along with underground parking, storage locker, and central A/C. Just steps to the beach, walking paths, and the upcoming LRT line. This location offers convenience, connection, and a wonderful lifestyle. (id:19720)
Royal LePage Team Realty
335 Les Emmerson Drive
Ottawa, Ontario
In the heart of Barrhavens desirable Half Moon Bay community, this bright and beautifully upgraded 4-bedroom, 2.5-bathroom home offers modern comfort in a family-friendly setting. Surrounded by schools, parks, walking trails, and just minutes from shopping, dining, and public transit, the location provides both convenience and lifestyle.The main floor features 9-foot ceilings, laminate flooring, and expansive windows that flood the space with natural light. The stylish kitchen is equipped with quartz countertops, stainless steel appliances, soft-close cabinetry, and a walkout to the backyard, creating the perfect hub for family living and entertaining. Upstairs, the primary suite boasts a walk-in closet and private ensuite, while three additional bedrooms provide plenty of flexibility for family, guests, or a home office. The finished lower level offers a large recreation room, perfect for a playroom, gym, or media space. Blending thoughtful upgrades with an unbeatable location, this home is move-in ready and designed to meet the needs of todays modern family or working professionals! (id:19720)
Royal LePage Integrity Realty
108 - 500 Canteval Terrace
Ottawa, Ontario
This sought-after condo townhome is ideally located in the heart of Orleans, just minutes to schools, shops, parks, public transit, restaurants, and quick highway access. Centrally positioned in the complex, this home offers excellent privacy while being only steps from the clubhouse, where you can enjoy a seasonal outdoor pool, fitness centre, party room, tennis court, and sauna. Inside, recent updates including new laminate flooring, light fixtures, backsplash, toilet, carpet in basement staircase, and fresh paint create a modern, move-in ready feel. The smart layout provides a bright and inviting living space, with a well-appointed kitchen, dining area, and comfortable living room that flow seamlessly together. Upstairs, you'll find two spacious bedrooms. The primary retreat boasts a walk-in closet and convenient cheater ensuite access to the full bathroom, while the second bedroom offers ample space for family, guests, or a home office. The fully finished basement extends your living area, perfect for a family room, rec space, or home gym, along with laundry and plenty of storage. With its prime location, desirable amenities, and stylish upgrades, this property offers the perfect blend of comfort, convenience, and low-maintenance living in a thriving community. (id:19720)
RE/MAX Absolute Walker Realty
39j - 1958 Jasmine Crescent
Ottawa, Ontario
Affordable and SUPER CONVENIENT, this SOUTH-FACING 4BED/2BATH TOWNHOME is perfectly located just a short stroll to the COSTCO, PUBLIC LIBRARY, SPLASH WAVE POOL, and offers EASY HIGHWAY ACCESS. You're also close to CSIS, NRC, MONTFORT HOSPITAL, CMHC, LA CITE, and just minutes from GLOUCESTER SHOPPING CENTRE, WALMART, LRT and more! Inside, you'll find a BRIGHT, OPEN-CONCEPT main floor with NATURAL LIGHT pouring in through large windows. The spacious LIVING and DINING AREA flows into a stylish KITCHEN featuring WHITE CABINETRY, STAINLESS STEEL APPLIANCES, and PLENTY OF COUNTER SPACE! Perfect for meal prep and entertaining. There's also a versatile MAIN FLOOR ROOM that can be used as a GYM, HOME OFFICE, or EXTRA BEDROOM for a growing family. Upstairs offers THREE GENEROUSLY SIZED BEDROOMS and a FULL BATHROOM with DOUBLE VANITY that's so convenient for busy mornings! Outside, enjoy your own PRIVATE BACKYARD and PATIO, surrounded by MATURE TREES, and take advantage of the FANTASTIC IN-GROUND POOL and PLAYGROUND, ideal for SUMMER entertainment and FAMILY FUN! (id:19720)
Sutton Group - Ottawa Realty
158 St Andrew Street
Ottawa, Ontario
Fantastic triplex in the heart of Ottawa, ideal for investors or owner-occupants! Discover an exceptional living experience with this well-maintained triplex located in one of Ottawa's most vibrant and sought-after neighborhoods. Just minutes from downtown, this property offers unbeatable access to the Byward Market, Parliament Hill and the University of Ottawa. Restaurants, shops, and entertainment, everything the city has to offer is at your doorstep. Steps from bike paths along the Rideau Canal, public transit, and major downtown attractions. Perfect for outdoor enthusiasts, students, and professionals alike. The spacious versatile main-floor unit features 3-4 bedrooms, a generous living/dining area, and a beautiful screened-in porch. Ideal for tenants working from home, with flexible space for an office. Two additional units includes two 2-bedroom apartments, great for consistent rental income. On-site parking & garage, a rare find in central Ottawa provides valuable convenience in a high-demand area. This triplex offers the perfect blend of lifestyle, location, and investment potential. Whether you're looking to live in one unit and rent out the others, or add a solid income property to your portfolio, this is a must-see opportunity. (id:19720)
Royal LePage Team Realty
820 Mcmanus Avenue
Ottawa, Ontario
Discover elegance and comfort, nestled in the prestigious Manotick Estates. This meticulously designed 4-bedroom, 4-bathroom residence blends sophisticated style with family-friendly functionality, offering an unparalleled lifestyle. Step inside to gleaming hardwood floors that flow through a sunlit main level. A versatile den, ideal for a home office or quiet retreat, greets you off the grand foyer. The formal living and dining rooms exude timeless charm, perfect for hosting gatherings. At the heart of the home lies a chefs dream kitchen, featuring expansive countertops, premium KitchenAid appliances, an open-concept layout that seamlessly connects to the inviting family room. Here, a striking stone-clad gas fireplace serves as a focal point, framed by views of the lush, manicured lawns. Upstairs, 4 generously sized bedrooms provide ample space & luxury. 3 of the 4 bedrooms boast walk-in closets & access to spa-inspired ensuite bathrooms. Primary suite is a serene sanctuary, complete with a vast walk-in closet & luxurious bath featuring a soaking tub & dual vanities. Outside, enjoy resort style living in the sprawling private grounds, elevate outdoor living with a new in-ground pool, hot tub, outdoor kitchen, a gas fireplace, a dedicated space for al fresco dining & entertaining. This backyard is an entertainers paradise. This Ideal location offers proximity to top-tier schools, boutique shops & parks, making it the perfect setting to raise a family. Move-in ready, this home is a rare gem waiting for you to call it yours. (id:19720)
Innovation Realty Ltd.
203 - 138 Somerset Street W
Ottawa, Ontario
Experience urban living in this 1-bedroom and 1 bathroom condo nestled in the heart of Ottawa's prestigious Golden Triangle. Located just moments away from the vibrant heart of downtown, only steps from Elgin Street's dining and shopping scene, Parliament Hill, NAC, downtown offices, and recreational amenities along the beautiful Rideau Canal. This bright unit welcomes you with an open-concept layout, spacious kitchen with plenty of cabinets and a breakfast bar. Enjoy in-unit laundry and your private balcony. Take advantage of breathtaking views of the rooftop terrace boasting 360 city views, BBQ, solarium, conference room, library, bicycle storage, and high-speed elevators. (id:19720)
Royal LePage Integrity Realty
53 Beaver Lane
The Nation, Ontario
Nestled in the highly sought-after and tranquil neighbourhood of Cambridge Forest Estates in Limoges, 53 Beaver Lane offers the perfect blend of privacy, elegance, and natural beauty. This beautifully maintained home is set on just under 2 acres of land, backing onto a serene private forest that offers year-round views. With 3+1 spacious bedrooms, this home is designed for comfortable family living and flexible lifestyle needs. Abundant natural light fills the open-concept layout, creating a warm and welcoming ambiance throughout.At the heart of the home, you'll find an upscale kitchen thats perfect for both everyday living and entertaining. Featuring high-end finishes, ample cabinetry, and quality appliances, this space is a true chefs delight.Whether you're sipping coffee on the back deck, enjoying the peaceful surroundings, or hosting friends and family, 53 Beaver Lane offers a rare opportunity to enjoy upscale living in a peaceful, forested setting. Don't miss your chance to own a piece of paradise in Limoges premier estate community. (id:19720)
Exp Realty
1204 - 40 Boteler Street
Ottawa, Ontario
Attention- Interior Designers, Contractors, Downsizers, Urban lifestyle retirees - Let your imagination run wild in this executive penthouse suite located in one of Ottawa's most iconic condominium buildings "The Sussex" - known for its late 70's vibe in the form of grand space, great architecture, and minimalist design. Penthouse 4 is the perfect opportunity to create your vision to a space waiting to be enjoyed to its fullest. Here you will find your two-storey suite of approximately 3600 sq ft of the most exquisite light-filled space with unparalleled views of the Nation's Capital. The family room features 17 ft ceilings with a line of sight that will deliver the best Canada Day fireworks you could imagine. The Kitchen with eating area is adjacent to a majestic dining room with access to powder room. Find convenience in the laundry room tucked away near the powder room. Seize this opportunity to bring in your interior designer to create the ideal space to suit your lifestyle, retirement or as a pied-a-terre. 3 bedrooms complete with respective ensuites and walk-in closets bring comfort and convenience home. There is potential to build an incredible ensuite reprieve in the primary bedroom which has its own designated balcony and open den just outside its door. Access to 2 parking spots and a locker are associated with the unit (not registered on title and may be subject to conditions and requirements by the Condo Corporation for use). Be close to Global Affairs, Parliament Buildings, the Ottawa River, Embassies, the Byward Market and everything central, with the serenity and beauty of penthouse living. Don't miss out! Book your personal viewing today. (Note: there is a Special Assessment). This property is being sold "as is, where is". (id:19720)
Royal LePage Performance Realty
82 Lake Avenue E
Carleton Place, Ontario
Step into timeless charm and modern comfort with this spacious and sensibly laid out century home, ideally located in the heart of Carleton Place. Just a short walk to the main street where you can enjoy great restaurants and local boutiques, essential amenities such as grocery stores and pharmacies, and recreational opportunities along the Ottawa Valley Rail Trail. Everything has been taken care of here - from interior to HVAC to roof! This well-maintained home offers 3 bedrooms and 1.5 bathrooms, including a spacious primary bedroom that features an adjoining flex room - perfect for a home office, dressing room or nursery. Thoughtful updates throughout blend classic character with modern appeal: Drywall and paint throughout (including ceilings), refinished original hardwood floors, refreshed kitchen with refinished cabinetry, new countertops, and subway tile backsplash, upgraded laundry room with ample storage and granite countertop, new front steps, windows and tongue-and-groove pine front porch, large front window and all exterior doors, roof shingles, furnace & AC and paved driveway. Outside you'll find a 1-car detached garage with an attached 1-car carport, large garden shed, and a covered rear patio ideal for outdoor relaxation or entertaining. The generous 50.07 ft x 135.86 ft lot offers plenty of space for gardening, play or quiet enjoyment. (id:19720)
Royal LePage Team Realty
14 Belton Avenue
Ottawa, Ontario
A rare offering in prestigious Crossing Bridge, this 5 bdrm, 4 bath residence is a showcase of timeless craftsmanship, modern comfort, and over $550K in curated upgrades. Offering approx. 3,860 sq.ft. + fin. basement, this residence features a grand entrance opening to expansive great rm w/ 9-ft ceilings, elegant wainscoting, bespoke crown moldings & stately wood-burning fireplace, leading to landscaped priv. oasis w/ heated saltwater pool, new equipment (2024), new liner, steel steps & $140K in prof. landscaping + new driveway. Gourmet kitchen is a modern luxury showpiece w/ 9-ft island, quartz counters, state-of-the-art appliances, custom cabinetry & striking corner windows, complemented by refinished hardwood, new staircase w/ wrought iron details, pot lights & new laundry rm w/ built-ins & stacked washer/dryer. Formal dining rm exudes sophistication, ideal for unforgettable gatherings. Upstairs, opulent primary retreat offers a custom walk-in closet & spa-inspired ensuite with heated floors, oversized shower, double vanity and refined finishes. Additional sprawling guest suite features its own 4-piece en-suite, while additional bedrooms are generous in size, each updated with hardwood and oversize closets. Main bath fully renovated with double vanity, tub, plumbing and electrical for modern comfort. Finished basement designed for relaxation and entertainment, boasting a custom media unit, shiplap, Napoleon fireplace, pool table and new egress window. Additional highlights include a new front door, security cameras, smooth ceilings, updated lighting, blown-in attic insulation, professional painting, custom window coverings, window cleaning & duct cleaning. Recent essentials: HWT (2022), Furnace (2020), Roof (2018), AC (2018), Central Vac & Sump Pump. This home offers exceptional value for the level of craftsmanship and thoughtful upgrades throughout. A true MUST-SEE for those seeking Luxury, Comfort, and timeless Elegance. (id:19720)
Engel & Volkers Ottawa
19 Locheland Crescent
Ottawa, Ontario
Location enthusiasts will appreciate the neighborhood's impressive amenities. Scotia Bank and Farm Boy sit practically at your doorstep, making banking and grocery runs very convenient. Quality education is within reach at Saint Mother Teresa High School, while commuters will love the proximity to Fallowfield Station for easy transit connections throughout the city. This townhouse represents more than just square footage; it's your gateway to a lifestyle where everything you need is within easy reach. This is a perfect blend of comfort and convenience, with thoughtful layouts that make daily living a breeze. The main level features a brand-new 2025 stainless steel fridge and stove. A vaulted breakfast nook overlooks a large deck in the fully fenced backyard. The upper level has three bedrooms, a 3-piece bathroom, and a convenient laundry area. The freshly painted primary room has a walk-in closet and a 4-piece ensuite. If the buyer is interested, there is a movie projector set in the basement that the seller is willing to negotiate a price for. Otherwise, it will be removed, and the ceiling will be fixed. Heat Recovery Ventilator installed. The roof was replaced in 2014. Furnace/Humidifier installed in 2009. Electric Hot Water Tank in 2024-owned. Windows in the living room were replaced in 2017, windows in the kitchen were replaced in 2023, and windows upstairs were replaced in 2018. (id:19720)
Royal LePage Team Realty
159 Eye Bright Crescent
Ottawa, Ontario
Welcome to 159 Eye Bright Cr, where comfort, style, and affordability meet, with one of the LOWEST CONDO FEES in the area! This modern, move-in ready condo features soaring cathedral ceilings, hardwood and tile throughout, and a bright open living/dining space filled with natural light. The practical kitchen with breakfast bar flows into two comfortable bedrooms, including a primary with walk-in closet and cheater ensuite. Enjoy your private balcony for morning coffee, container gardening and breathtaking sunsets, plus the convenience of in-unit laundry, a storage area, and direct garage access. Two parking spots (garage + driveway) add to the value and convenience. Tucked into a friendly, family-oriented community and surrounded by townhomes, you'll be steps from parks, schools, shops, cafés, walking paths, transit, and the Limebank LRT (within walking distance!!). With the low condo fees and an affordable listing price, this is a rare opportunity for buyers to enter the market without compromise. A perfect fit for first-time buyers, downsizers, or investors looking for unbeatable value and lifestyle. (id:19720)
Royal LePage Team Realty
932 Burma Lane
Leeds And The Thousand Islands, Ontario
Dreaming of a cottage or private retreat? This waterfront lot, zoned Shoreline Residential, could be the perfect fit. With 95 feet of road frontage on a maintained road, the property opens up in the middle, offering an ideal space to design and build your getaway. Toward the water, the lot narrows again and provides approximately 90 feet of frontage on Mud Bay, which connects directly to Charleston Lake. Boating enthusiasts will appreciate the public boat launch less than 1 km away, while nature lovers will enjoy Charleston Lake Provincial Park which is located right across the bay. The lot features a steep elevation down to the water and has already been surveyed, with survey pins marking the perimeter. Buyers are encouraged to verify zoning requirements for their intended use. (id:19720)
Solid Rock Realty
1032 Showman Street
Ottawa, Ontario
Welcome to 1032 Showman Street, nestled in the charming Village of Richmond. This stunning Mattamy-built home offers over 3,200 sq. ft. of beautifully designed living space, featuring 5 bedrooms and 4 bathrooms. Step inside to a main floor that boasts 9-foot ceilings, rich hardwood flooring, pot lights, and a bright, open-concept living and dining area. The elegant great room flows effortlessly into a chef-inspired kitchen complete with a breakfast bar, eating area, walk-in pantry, and patio doors overlooking the backyard. The great room is highlighted by a cozy gas fireplace and large windows that flood the space with natural light. Upstairs, you'll find another level with 9-foot ceilings, a luxurious primary suite featuring two walk-in closets, a spa-like ensuite with soaker tub, separate shower, and dual vanities. This floor also includes four additional spacious bedrooms, one with its own ensuite and walk-in closet, a den, a large laundry room, and two more full bathrooms. Additional features include a water filtration system for clean, high-quality drinking water and a double garage with convenient interior access. (id:19720)
Home Run Realty Inc.
4283 Kelly Farm Drive
Ottawa, Ontario
Welcome to this sophisticated and spacious Tamarack end-unit townhome in the family-friendly community of Findlay Creek. This beautifully maintained 3-bedroom home boasts over 2000 square feet of refined living space, including a backyard oasis and a widened interlocked driveway for extra parking. The main level features an open-concept layout with warm hardwood and ceramic tile flooring, a cozy gas fireplace and a separate den that's perfect for a home office or an in-law suite. The stylish & functional kitchen is equipped with high-end KitchenAid stainless steel appliances, large custom island with plenty of counter & cabinet space. The upper level features a primary retreat that includes a large walk-in closet and a luxurious ensuite with a soaker tub and separate shower. Enjoy the convenience of upper-level laundry. The fully finished lower level offers endless potential for a family room, home gym or home office. Step outside into a private backyard retreat, designed for relaxation and entertaining, featuring a new deck, covered BBQ area, hot tub (2023), gazebo, all framed by lush, tall hedges and mature trees. Recent upgrades in 2023 include a high efficiency furnace, air conditioner, tankless hot water heater, KitchenAid appliances and hot tub, this home is practically new! Steps away from parks, trails, schools and a short distance away from grocery, restaurants, LRT Leitrim station and much more, this home is a must see! (id:19720)
Innovation Realty Ltd.
3415 Stagecoach Road
Ottawa, Ontario
Welcome to 3415 Stagecoach Road, a stunning custom-built bungalow set on over 2 acres of open, private land minutes from Osgoode. This 3-bedroom, 3-bathroom home blends modern finishes with country tranquillity. Inside, the open-concept layout features a sleek kitchen with quartz countertops, a large island with seating, black stainless steel appliances, and a walk-in pantry. The adjoining living and dining areas are filled with natural light and showcase views of the expansive property. The spacious primary suite offers a walk-in closet and a stylish 3-piece ensuite with a walk-in shower. Two additional bedrooms, a 4-piece main bath, and a separate powder room provide comfort and convenience for families or guests. Enjoy peaceful evenings on the covered back deck or gather around the cozy stone fireplace in the living room. Additional highlights include hardwood floors, a 1350 sq. ft three-car garage, and plenty of space both inside and out. A perfect blend of style, privacy, and function, 3415 Stagecoach Road is rural living done right. (id:19720)
Engel & Volkers Ottawa
185 Althorpe Road
Tay Valley, Ontario
Flowing gently past a wooded and open 16-acre landscape, this parcel offers more than 430 feet of inviting shoreline along the Tay River. The water here is calm and clear, ideal for paddling, wading, or simply sitting by the water's edge to watch the light ripple across the surface. The land itself offers a blend of mature trees and open spaces, providing both privacy and versatility. With over 1,500 feet of frontage as well as hydro at the road and an entrance permit already in place, access and infrastructure are a breeze. Whether you envision a private retreat, a year-round home, or a property with space for multiple structures, this parcel offers a setting where the natural beauty of the river shapes each season. Just minutes from Perth, it is a place to create something lasting along one of the regions most beautiful rivers. (id:19720)
Coldwell Banker First Ottawa Realty
2617 Christie Lake Road
Tay Valley, Ontario
Along a quiet stretch of the Tay River, this 19-acre parcel offers over 650 feet of unspoiled shoreline and the rare opportunity to create your own retreat in a place of quiet beauty. The land blends open spaces and mature trees, with the river wide and calm, perfect for paddling, swimming, or simply sitting at the waters edge to watch the light shift across the surface. A road entrance is already in place, and hydro is available at the road, making the path from vision to reality that much smoother. Just as a beautiful painting begins with the right canvas, a property of this quality offers the foundation for building a legacy both lasting and beautiful. With privacy all around and the soft sounds of the river as your backdrop, this property invites a range of possibilities, from a secluded waterfront home to a simple seasonal getaway. Whether you imagine lazy summer days on the shore, autumn walks through the changing leaves, or cozy winters beside a fire, this setting offers a timeless, year-round escape. Just minutes from Perth yet a world apart, it is the perfect place to build a home and a life. (id:19720)
Coldwell Banker First Ottawa Realty


