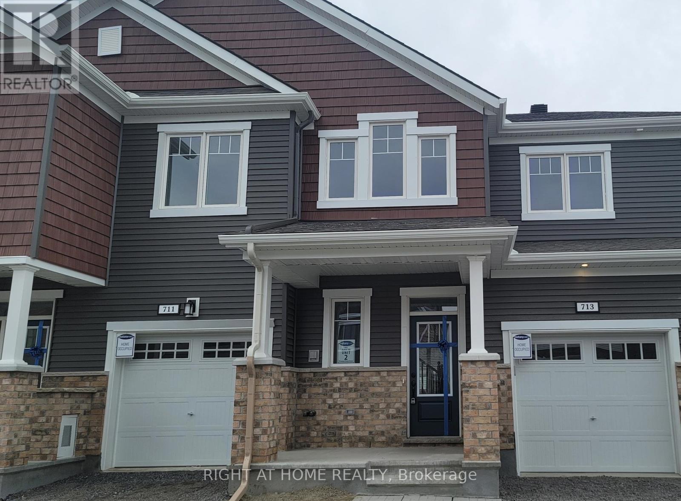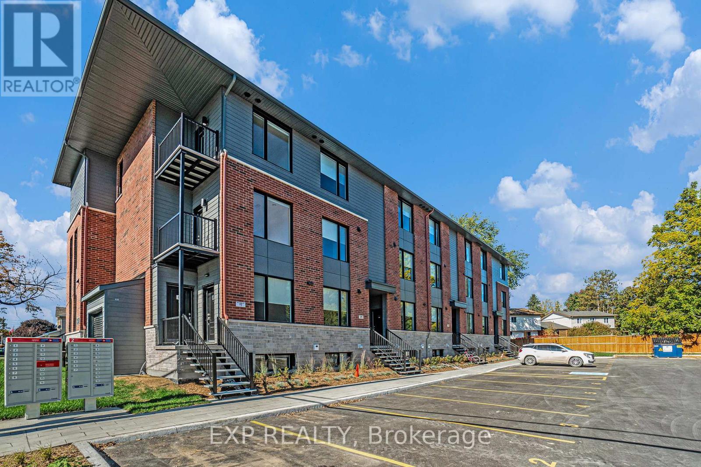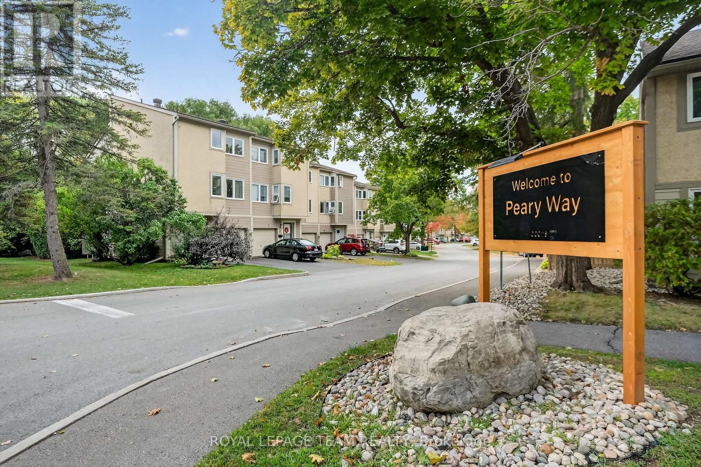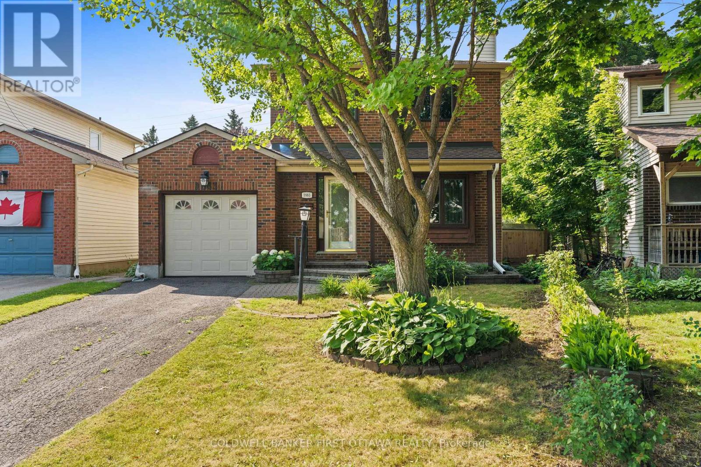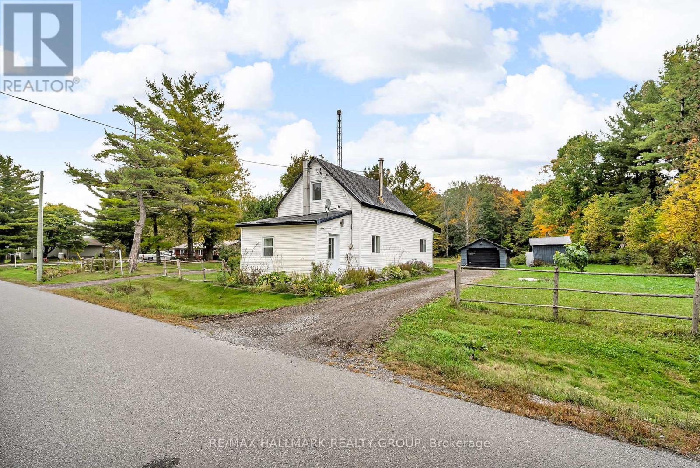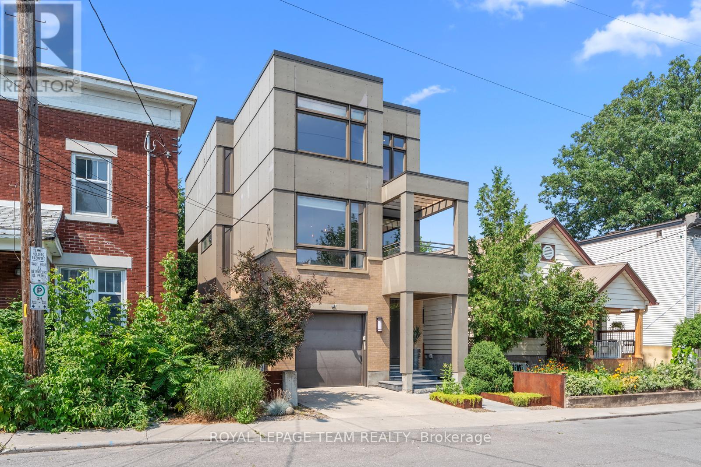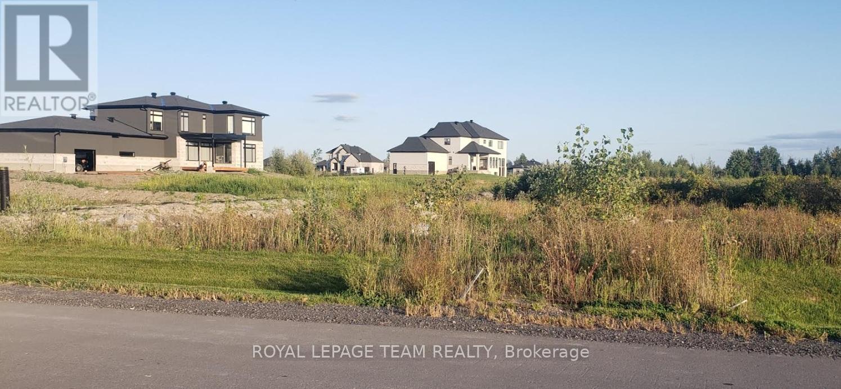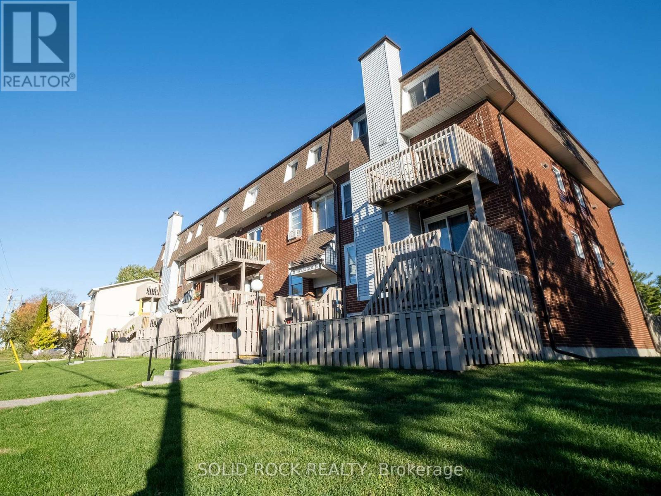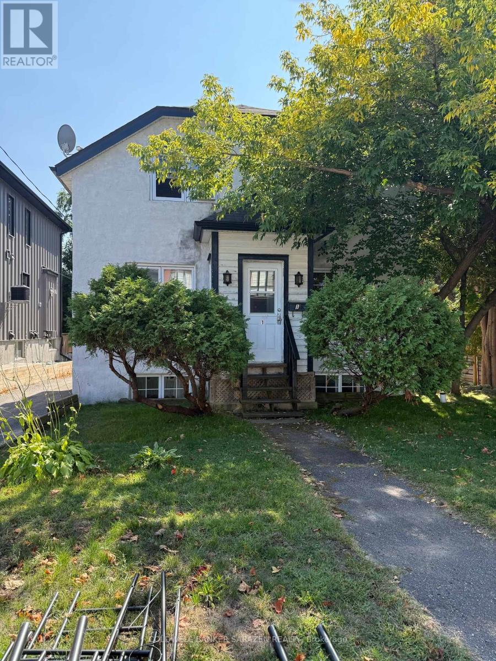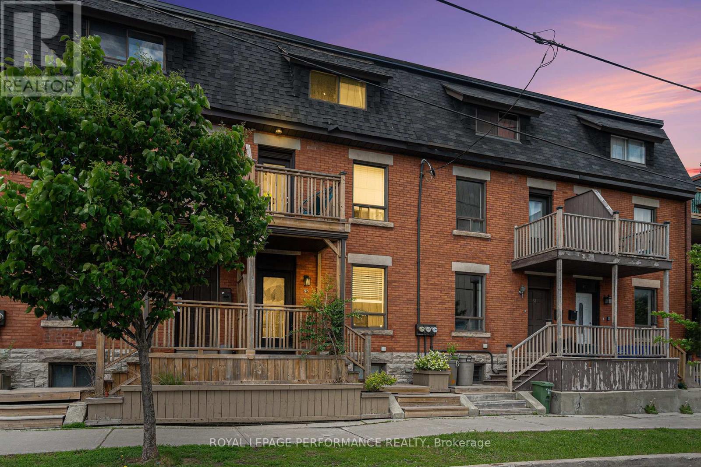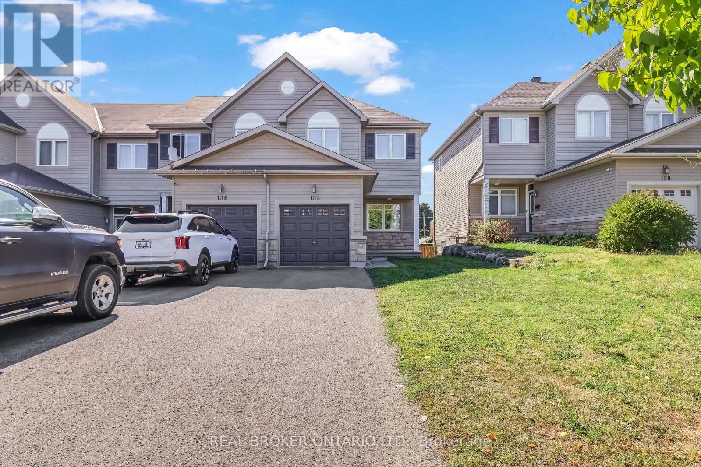Ottawa Listings
713 Perseus Avenue
Ottawa, Ontario
Price Reduced. Fantistic and Popular 3 BEDROOM, 2.5 Bath Lilac model Townhome now available for sale in the popular Half Moon Bay community. A large foyer with a walk-in closet as you enter. Open-concept main floor with great room and dining area. Large & Beautiful U-shaped white eat-in kitchen with stainless steel appliances, modern cabinets, beautiful countertop, white backsplash & convenient breakfast bar, and a cozy breakfast nook with bright patio doors lining the back wall. The 2nd level features 3 bedrooms including an oversized Primary Bedroom with a walk-in closet PLUS additional storage space, ensuite with glass walk-in shower. Convenient laundry room in upper level plus two additional spacious bedrooms and not to miss the Computer ACLOVE that can be set up as a home office. Finished lower-level space + attached garage! Steps away from parks, trails, shops, and public transportation in this family-friendly neighbourhood! Vacant. Not to be missed. (id:19720)
Right At Home Realty
8 - 251 Castor Street
Russell, Ontario
AVAILABLE FOR IMMEDIATE OCCUPANCY! Don't miss this BRAND NEW 3 bedroom, 2.5 bathroom 2-storey end apartment unit (with TWO parking spots!) on Castor Street in Russell! **BONUS PERK: FREE INTERNET for your first year!** Introducing the CREEKSIDE END UNIT model; a spacious and stylish unit across two levels offering modern finishes, functionality, plenty of natural light and TWO private balconies. The bright open-concept living area is perfect for everyday living and entertaining. You'll love the sleek kitchen with quartz countertops, stainless steel appliances and in-unit laundry. A private balcony offers a great spot to relax and unwind. All three bedrooms and two full bathrooms are spacious and the primary bedroom boasts an ensuite. Central AC keeps things comfortable year-round and snow removal is included for added ease. Located in the family-friendly town of Russell, you'll be close to top-rated schools, parks, trails, and essential amenities. This low-maintenance, contemporary unit checks all the boxes for comfort, style, and convenience. Tenant pays rent plus Hydro (heating/lighting) & water. (id:19720)
Exp Realty
11 Peary Way
Ottawa, Ontario
Kanata is a great place to live and work. 11 Peary way is located just on the south side of Hwy 417 in a mature neighborhood surrounded by parks and nature. Great schools for your children are within walking distance, restaurants , entertainment, shopping and health facilities nearby. Transportation is at your door. This home is spacious, multilevel filled with sun and backing on to a treed area. As you walk into this home, there is a convenient 2 pc. bathroom and entrance to the garage. A few steps up to the large living room with a gas fireplace and large picture window looking at a treed area. Another few steps up a large kitchen with a convenient pantry, large eating area/family room, and dining room. The 3 bedrooms and renovated bathroom are in the next levels. The walk out basement recreation room with gas fireplace, leads you to a nice stone private fenced patio. This condo has an outdoor pool for Summer enjoyment. (id:19720)
Royal LePage Team Realty
1883 Des Prairies Avenue
Ottawa, Ontario
Nestled on a tranquil 150-foot-deep lot with no rear neighbors, this impeccably updated 3-bedroom, 2-bathroom home in Orléans offersmodernelegance and an ideal layout. The renovated kitchen features quartz countertops, stainless steel appliances, and ample customcabinetry, whilethe sun-drenched open-concept main foor showcases hardwood foors, a cozy freplace, and a charming bay window. Ideallylocated near topschools, parks, Place dOrléans Shopping Centre, Petrie Islands beaches, and transit, this move-in-ready gem combines sereneliving withunbeatable convenience. (id:19720)
Coldwell Banker First Ottawa Realty
10450 Clark Road
North Dundas, Ontario
Charming farm style residence boasting a crisp white exterior with contrasting black roof in the quiet village of Mountain, North Dundas. Set on a sprawling 0.98-acre south-facing lot surrounded by nature, the grounds offer plenty of cleared space for gardening or recreation and the soaring trees provide a picturesque backdrop. Bonus detached garage is perfect for the hobbyist! Step inside and be greeted by your foyer and main floor laundry, followed by the dining area with wide plank laminate floors! The L- shaped kitchen features granite counters, ceramic backsplash, and plenty of cabinetry for storage. At the back of the home a spacious family room is a great space for entertainment and leads directly to your wood patio overlooking the backyard. Modern 4pc main bathroom with decorative panelled wall, tile floor, vanity with matte black hardware, and tub/shower with white tile surround. Upstairs is the primary bedroom and 2nd bedroom. More than a home, a quiet lifestyle - book your viewing today! 24 hours irrevocable. (id:19720)
RE/MAX Hallmark Realty Group
10 Beechgrove Gardens
Ottawa, Ontario
Nestled on one of Stittsville's most coveted streets, this distinguished estate home showcases timeless elegance and unmatched curb appeal. Featuring meticulously landscaped gardens, striking stone, and a rare triple-car garage, this 5-bedroom, 3-bathroom residence elevates family living. Set on a premium lot, this home boasts what is undeniably one of the most spectacular backyards in the entire neighbourhood. Thoughtfully designed for year-round enjoyment and luxurious outdoor living, this private oasis features an oversized inground saltwater pool surrounded by lush gardens and mature trees, creating a resort-like atmosphere. An expansive deck and inviting 3-season sunroom offer the perfect space for relaxing or entertaining. For added fun, enjoy your very own beach volleyball court in the summer, transformed into a magical ice rink in the winter; making this backyard truly one-of-a-kind! Inside, the home is equally impressive. The beautifully updated chefs kitchen is a dream, complete with a large island, granite countertops, stainless steel appliances, and abundant cabinetry. A butlers pantry connects to the elegant formal dining room, perfect for hosting. The main floor also features a dedicated home office, ideal for remote work. Upstairs, the luxurious primary suite offers a peaceful retreat with a cozy fireplace, a walk-in closet, and a newly renovated spa-inspired 5-piece ensuite. The second level also includes a convenient laundry room, fully renovated 4-piece bathroom and 3 additional bedrooms. The finished basement adds even more versatility, featuring a spacious bedroom, a massive recreation area, and a stylish bar, perfect for movie nights, game days, and family gatherings. Walk to Main Streets cafes, shops, restaurants, schools, library & more. A rare retreat offering elegance, space, and lifestyle in the heart of the community! (id:19720)
Royal LePage Team Realty
50 Bertrand Street
Ottawa, Ontario
Bold, modern, and brilliantly located50 Bertrand is a luminous infill in historic New Edinburgh, steps from the dramatic Rideau Falls, riverside trails, and a footbridge to downtown. On the main floor, a sunlit family room opens to a private entertaining deck with built-in bar, overhead pot lights, and covered roofframed by tall cedars and fenced for privacy. The second level is made for gathering: chefs kitchen with quartz island, built-in wine bar, and terrace access flows into stunning living and dining space with sculptural lighting and sleek feature wall. Upstairs, the treetop primary suite offers a decadent ensuite and custom walk-in closet. Two additional bedrooms, large main bath, and spacious laundry room complete the top floor. Pale hardwood, high ceilings, and refined millwork carry throughout. A generous garage, deep lower-level storage, and polished spaces add everyday ease. Sophisticated, vibrant, and thoughtfully designed New Edinburgh living at its best. (id:19720)
Royal LePage Team Realty
6715 Still Meadow Way
Ottawa, Ontario
Start building your dream home in Quinn Farm Phase 3. This is a fast growing community of million dollar homes and an easy commute to Ottawa, and Manotick Village. This irregular lot is .528 acres and measures 77.18ft x 199.43ft x 112.77ft x 206.01ft and 35.92ft. Lots of space for a pool and outdoor living. Drive by and see the lovely homes and landscaping that will surround you. (id:19720)
Royal LePage Team Realty
106 - 24 Townline Road W
Carleton Place, Ontario
Bright and spacious stacked condo in the heart of Carleton Place. Main floor offers a sun-filled open-concept living and dining area with luxury vinyl flooring throughout. Patio doors open onto a private deck with stairs leading down to a fenced yard. The well-equipped kitchen provides ample cabinetry and counterspace. Also on the main floor, handy in-unit laundry and a convenient 2-piece powder room. On the lower level, two good sized bedrooms, an updated 4-pc bathroom and under stair storage. Located within walking distance to shops, schools, parks and the Mississippi River. Visitor parking and 1 exclusive parking space included. (id:19720)
Solid Rock Realty
320 Westhill Avenue
Ottawa, Ontario
Two 2 bedroom 1 bath apartments and a basement 1 bath 1 bed. Large lot great for development, will accommodate 2 semi detached units, or 4-6 apartments. Majority of windows done 2020 (id:19720)
Coldwell Banker Sarazen Realty
55 Argyle Avenue
Ottawa, Ontario
Nestled in the heart of Ottawas sought-after Golden Triangle, this spacious 4-bedroom townhouse perfectly balances classic charm with modern conveniences offering an unmatched urban lifestyle just steps from the Rideau Canal, scenic bike paths, Elgin Streets vibrant shops and restaurants, Lansdowne Park, and top universities including the University of Ottawa, St. Pauls, and Carleton.Step inside the welcoming foyer and into a main floor that exudes character, featuring exposed brick walls, hardwood and ceramic flooring, a generous open-concept living and dining area, a 2-piece powder room, and a kitchen equipped with new stainless steel appliances. Dual staircases lead to the second level, where you'll find two well-sized bedrooms including one with a private balcony a full bathroom, and a convenient laundry room. The third level offers two additional bedrooms and access to a stunning rooftop terrace with amazing views of the Ottawa skyline an ideal space to unwind or entertain.The finished lower level offers flexible space that can serve as a fifth bedroom, home office, or den. New laminate flooring on the 2nd, 3rd and lower levels in 2021| Roof 2017| Furnace 2019| A/C coil replaced in 2021| newer front porch and 2nd floor balcony | All Appliances new within 4 yrs. This property also presents a prime investment opportunity: available fully furnished and move-in ready, its an attractive option for working professionals, long/short-term rentals. Street parking permit available for 800/year! Don't miss your chance to own a rare offering in one of Ottawas most coveted neighbourhoods. Book your private viewing (id:19720)
Royal LePage Performance Realty
132 Dahlia Street
Clarence-Rockland, Ontario
Welcome to this charming 3+1 bedroom, 3 bathroom end unit townhome nestled on a quiet cul-de-sac in family-friendly Rockland, just a short 30-minute drive from Ottawa. Built in 2012 and thoughtfully updated, this home combines comfort, style, and convenience for todays modern lifestyle. The main level features beautiful hardwood floors (2020) and an inviting open-concept layout that seamlessly connects the living, dining, and kitchen area is perfect for family gatherings and entertaining. The gourmet kitchen is equipped with stainless steel appliances, ample cabinetry, and patio doors that open to a spacious, private backyard with plenty of room for outdoor enjoyment. Upstairs, the large primary suite offers a walk-in closet and a private ensuite, while two additional bedrooms share a full bathroom, ideal for growing families. The partially finished lower level extends the living space with a versatile rec. room, a fourth bedroom, and abundant storage. Additional highlights include central air conditioning, a single car garage with an extended driveway and recent updates such as full painting (2022), hot water tank (2022), and a finished basement bedroom (2020). Located within walking distance to schools, parks, and public transit, this move-in ready home offers the perfect balance of community living and easy access to city conveniences. Immediate occupancy available - don't miss your opportunity to make this wonderful property yours. (id:19720)
Real Broker Ontario Ltd.


