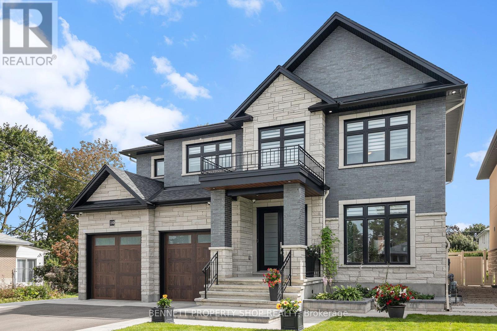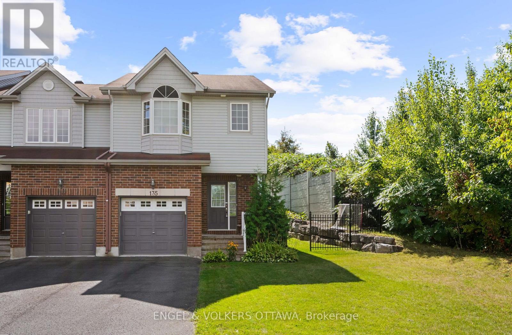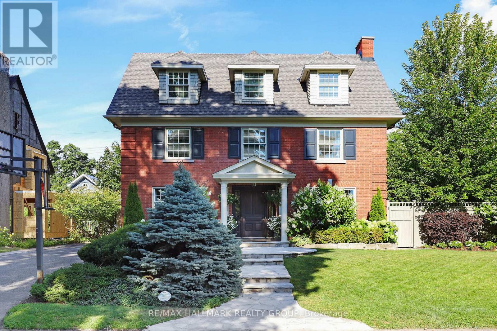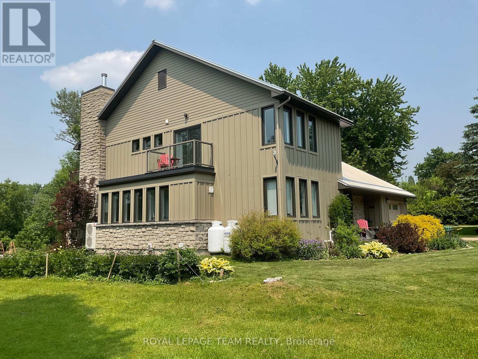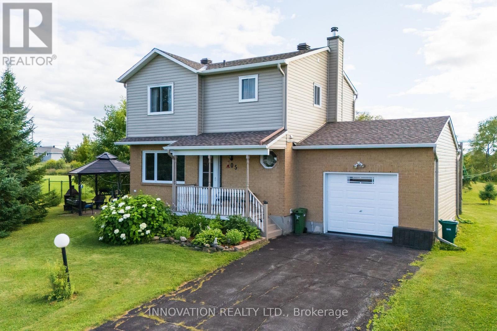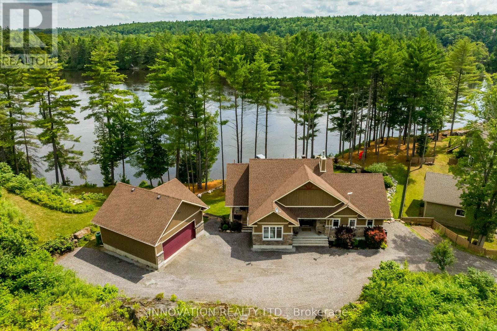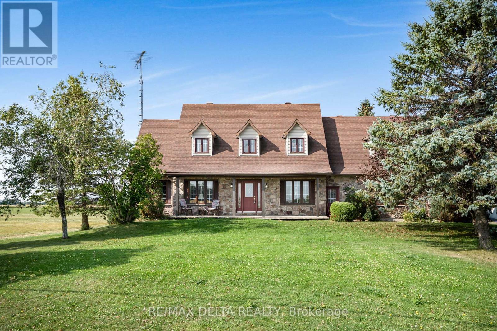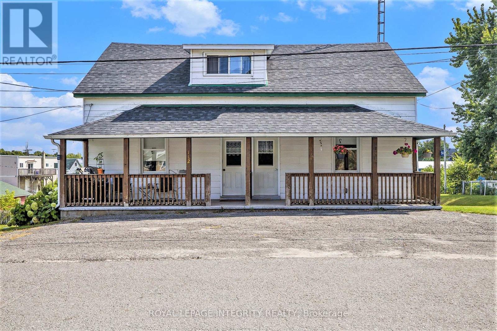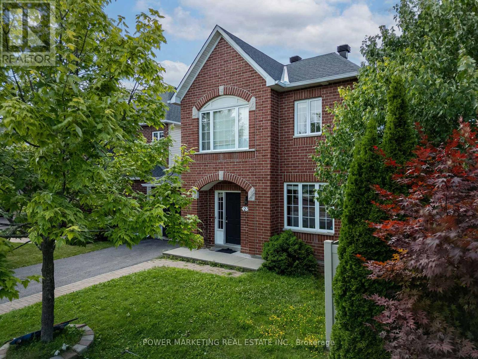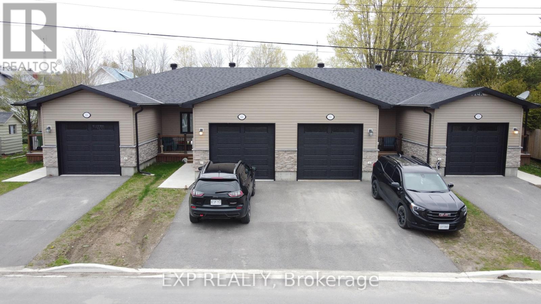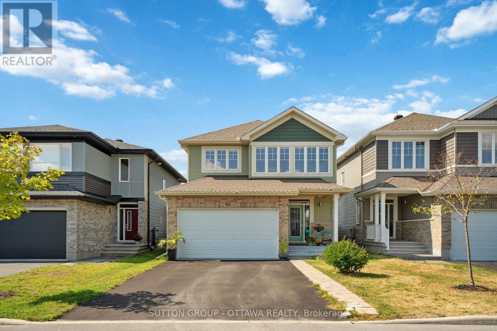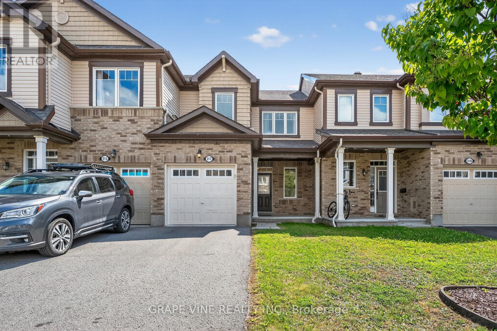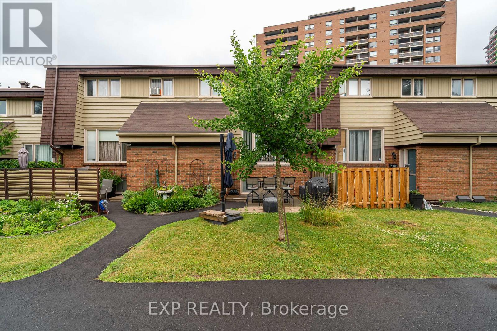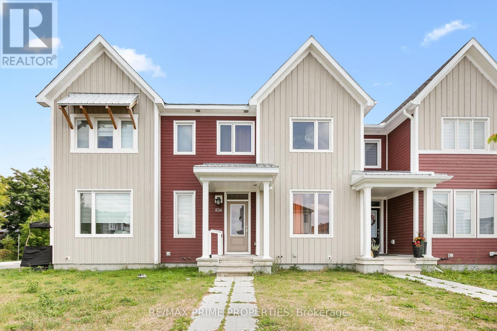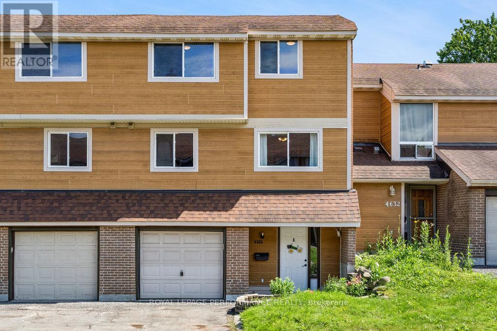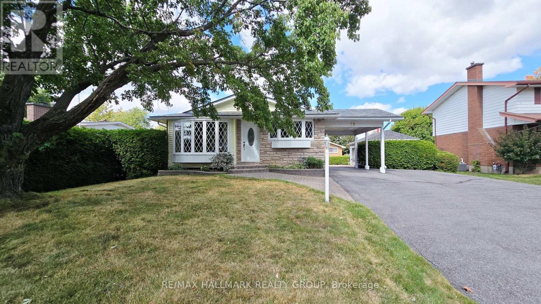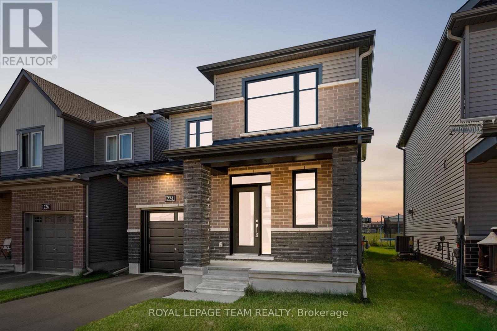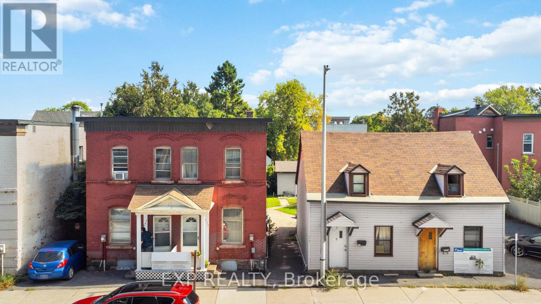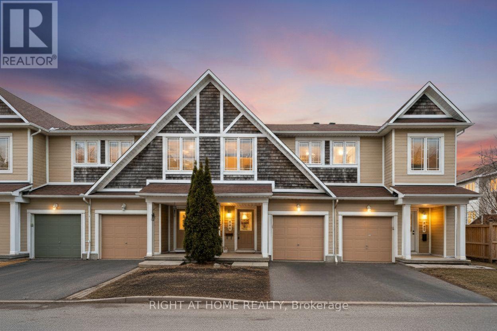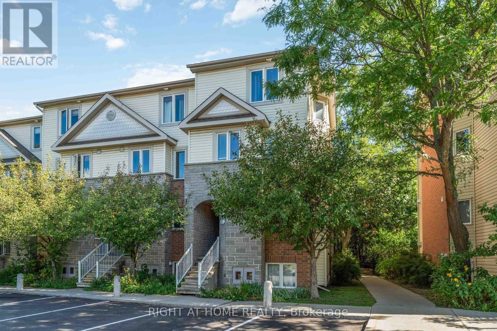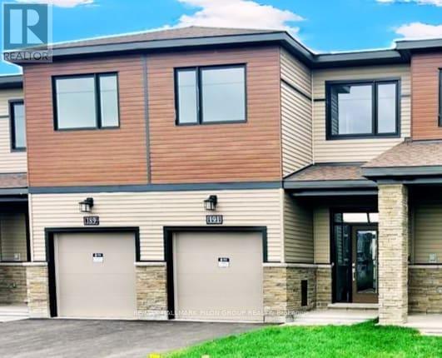Ottawa Listings
10 Westwood Drive
Ottawa, Ontario
NEW custom-built home here to IMPRESS, Welcome to 10 Westwood Dr! Exceptional architectural features & tasteful finishes, this home has it all: CATHEDRAL CEILINGS offer that WOW factor the moment you enter! Wide plank OAK floors, oversized marble tiles, stunning oversized Windows for max south exposure light, FMR & DR w/COFFERED ceilings, Quartz TV wall. Kitchen offers high-end appliances including 2 stoves, 2 sinks, & a 10ft LONG centre Island! Get the fam together & turn afternoons in your incredible OUTDOOR LOUNGE into wonderful memories! COVERED porch w/TV, gas FIREPLACE & hookups for BBQ ready to entertain ALL YEAR! Truly no expenses spared, INGND POOL w/SALTWTR system & heating, lavish interlock, fenced prvt bckyard! Owner's suite feels GRAND w/10ft ceilings, WIC & 5 pc ensuite w/jest & rain shower, soaker tub & DBL vanity. Bed 2 w/ensuite, bed 3 & 4 w/jack&jill bath. LWR level has MASSIVE rec space, best for game night! Craft a fabulous life in this magnificent family home! 24 hrs irrev. (id:19720)
Bennett Property Shop Realty
Bennett Property Shop Kanata Realty Inc
135 Challenge Crescent
Ottawa, Ontario
Tucked into a QUIET CORNER of the street with no side or direct front neighbours, this END UNIT townhome offers a rare sense of privacy and has plenty of outdoor space to enjoy. The FULLY FENCED backyard with climbing plants provides a safe place for kids or pets to play, while the SPACIOUS SIDE & FRONT YARDS give you even more room to garden, or entertain. A steel gate separates the front and side yards from the backyard, creating a natural flow while still offering PRIVACY. The brick patio in the back and perennial gardens throughout the yards create a beautiful space to entertain. Step inside to a welcoming layout where a CURVED STAIRCASE makes a great first impression! The main floor features beautifully maintained HARDWOOD floors and a GAS FIREPLACE that adds warmth to the space. In the kitchen, you'll find plenty of cabinets with openings to the dining and living room. Upstairs, all 3 bedrooms offer comfortable proportions with spacious closets. The SLOPED CEILINGS, BAY WINDOW and VIEWS of the Gatineau Hills make the primary bedroom + ensuite a calming space to relax. The FINISHED BASEMENT has a bonus family room and 3-piece rough-in, ready for a 4th bathroom to be added. Ideally situated within WALKING DISTANCE to the FUTURE TRIM LRT station and Crown Pointe Centre, which includes FreshCo, Giant Tiger, Tim Hortons, McDonalds, Johnny Canucks and more, this location offers unbeatable everyday convenience. You are also CENTRALLY LOCATED for quick access to everything along St. Joseph Blvd and Innes Road, making errands, shopping, and dining all easily accessible. *Photos have been Virtually Staged.* (id:19720)
Engel & Volkers Ottawa
525 Piccadilly Avenue
Ottawa, Ontario
A rare offering in Ottawa's prestigious Island Park neighbourhood - 525 Piccadilly Avenue is a Barry Hobin designed corner estate with interiors by 2H Design, blending heritage character and modern luxury across four levels. The grand foyer sets the tone with soaring ceilings, rich hardwood, and detailed millwork. Formal living and dining rooms feature original hutches, restored shelving, and a marble fireplace. A spacious family room with bay windows, marble gas fireplace, and custom cabinetry opens to the designer kitchen and outdoor living. The kitchen showcases antique mirrored cabinetry, leathered quartz counters, a custom range hood with gas range and steam oven, wine tower, and oversized island paired with a breakfast room complete with serving area and office nook. A herringbone marble tiled mudroom with custom cubbies connects via breezeway from the over-sized garage for discreet family entry. French doors lead to a resort-style backyard with terraced dining, built-in BBQ kitchen, gunite pool with spa and water feature, and multiple lounge decks surrounded by manicured gardens. The second level offers a serene primary suite with bay window views, travertine and limestone ensuite, and dual walk-in closets. Two more bedrooms incl. another with ensuite as well as one currently used as den/office, and four-piece bath complete the floor. The third level is host to spacious bedrooms with full bath between the two. The lower level includes a recreation room, gym with infrared sauna, custom wine cellar, nanny/guest suite with bath, laundry, and ample storage. Timeless architecture, designer finishes, and exceptional outdoor living make this Island Park residence an extraordinary opportunity. (id:19720)
RE/MAX Hallmark Realty Group
3 Mary Street
North Grenville, Ontario
Welcome to this stunning 2016 custom-built Lockwood Brothers home, perfectly set on a beautifully landscaped lot along the banks of the Rideau River in historic Burritts Rapids. Elevated from the riverbank, the grounds are a living canvas, with carefully curated wildflower and herb gardens that evolve through the seasons. An interlock driveway leads to the attached single-car garage, with plenty of outdoor lighting enhancing both curb appeal and convenience. Inside, thoughtful architectural details maximize natural light and frame breathtaking views,seamlessly blending the outdoors with every room.Ceramic and hardwood floors run throughout (no carpet), offering a stylish and pet-friendly finish. At the heart of the home lies a truly unique feature: an endless pool,designed for year-round fitness, relaxation, and wellness. The main level includes a bright guest bedroom and full bath, along with a cozy living room featuring a wood-burning fireplace and sweeping river views. The gourmet kitchen is both tucked away and central to the home's flow, ideal for entertaining while maintaining an intimate atmosphere. Upstairs, discover three bedrooms, two of which boast private balconies that feel like personal retreats, offering peaceful escapes with views of the river and gardens. Outdoors,a private dock makes launching watercraft effortless, with excellent opportunities for canoeing and kayaking. The naturalized shoreline provides a haven for wildlife, from a variety of birds to a family of playful otters. For entertaining,the pool room opens to a spacious deck, while a sunroom tucked behind the garden/storage garage offers yet another space to unwind. Fenced-in area to keep your pets safe and secure. Bright,spacious,and intentionally designed, this home balances open-concept living with secluded nooks, creating a welcoming retreat that feels both expansive and intimate. New heat pump (2024) for economical heating and cooling, Generac whole-home generator for peace of mind. (id:19720)
Royal LePage Team Realty
814 Pleasant Park Road
Ottawa, Ontario
The picture-perfect bungalow on Pleasant Park has been lovingly lived in by one family throughout its lifetime. Tastefully updated over the years, including the kitchen, bathrooms, and windows (main floor 2018). Situated on a lovely corner lot with a side drive off Dickens Ave. This desirable Elmvale Acres property is a bright and cheerful 3-bedroom, 1.5-bath home with hardwood floors, granite counters and pot lights in the kitchen, and a very spacious basement rec. room (27 feet in length!). Perfect for a home theatre, games area, or gym, with an additional powder room. The cherry on top is the lush, private, and fully fenced yard with mature hedges. Sit under your pergola and enjoy an outdoor Sunday dinner while your kids and pets play freely. Located in a walkable, established neighbourhood known for its tree-lined streets and family-friendly feel, this home is steps from schools, parks, and major amenities. It also offers quick access to downtown, Trainyards, CHEO, and The Ottawa Hospital, providing a well-rounded lifestyle in one of Ottawa's most sought-after communities. Bonus: the side entrance leading directly to the lower level is ideal for a S.D.U. (id:19720)
Engel & Volkers Ottawa
105 Cricket Crescent
Ottawa, Ontario
Step into this beautifully maintained 3-bedroom home, where comfort and convenience meet quality living. Located in a serene, family-friendly neighborhood, this charming residence boasts an inviting, open layout filled with natural light that creates a warm, welcoming ambiance throughout. The spacious living room serves as the perfect spot to relax or entertain, while the adjoining updated kitchen is ideal for home cooking and family meals, this home is ideal for first-time homebuyers or growing families. An attached garage ensures ease of access and additional storage, while the large backyard offers endless possibilities whether you enjoy gardening, hosting gatherings, or simply having extra space to unwind outdoors. (id:19720)
Innovation Realty Ltd.
103 A Carriage Landing Drive
Horton, Ontario
Discover a rare and refined estate on the tranquil banks of the Ottawa River. This custom-built 2019 bungalow offers 4 bedrooms, 3 bathrooms, and over an acre of landscaped privacy surrounded by towering pines. Designed for both comfort and elegance, it's a retreat where luxury and nature meet. Inside, soaring vaulted ceilings and expansive windows frame panoramic river views, filling the open-concept living space with natural light. The chef's kitchen boasts high-end appliances, a generous island, a walk-in pantry, and a reverse osmosis system, ideal for everyday living or hosting with style. The primary suite is a true escape with serene river views, balcony access, and a spa-inspired ensuite featuring a glass shower, deep soaker tub, and dual vanities. A second main-floor bedroom adds convenience, while the walkout lower level offers radiant floor heating, two more bedrooms, a custom recreation space, and direct access to the backyard. Even the laundry room impresses with granite counters, built-in hampers, and soft-close cabinetry. Modern comforts include motorized blinds, programmable thermostats, central air, a Lifebreath air exchanger, and a full HD security system. A detached oversized heated garage provides ample storage and workshop space. Outdoors, the property transforms into a private oasis. Relax year-round in the screened spa lounge with hot tub, gather around the fieldstone fireplace, or head to the floating dock for boating, kayaking, and exceptional fishing, truly a fisherman's dream. Additional perks include an irrigation system, cedar kayak rack, and a charming hobby garage. Every detail has been thoughtfully crafted for ease and enjoyment. This is more than a home, it's a lifestyle. (id:19720)
Innovation Realty Ltd.
4254 Conc 20 Concession
The Nation, Ontario
Welcome to this charming 4+1 bedroom 2 storey home set on over 1 acre of private countryside in the heart of The Nation. With its stately Iroquoise stone façade and expansive driveway leading to a double attached garage this property exudes warmth and curb appeal. Inside a grand foyer with wood accents and a sweeping staircase sets the tone. The main level offers a spacious living room highlighted by a propane fireplace with wood mantel and hardwood floors. A bright dining area flows into the well appointed kitchen with wood cabinetry stainless steel appliances and a centre island ideal for both everyday living and entertaining. Patio doors lead to a large deck overlooking open fields perfect for gatherings or enjoying peaceful sunsets. Upstairs discover three generously sized bedrooms including a primary suite with a 5 piece ensuite bathroom. Additional rooms provide excellent flexibility for guests a home office or personal projects. The finished basement adds versatility with a cozy lounge area recreation space complete with a bar and pool table an extra bedroom and abundant storage. Outdoors enjoy the serenity of wide open country views with plenty of space for gardening hobbies or future projects. The detached garage or workshop and expansive driveway add convenience and functionality. Blending timeless character with comfort this property is a peaceful retreat offering space charm and tranquility in a rural setting. (id:19720)
RE/MAX Delta Realty
112,114 Clarence Street
Lanark Highlands, Ontario
Great multi-generational home that offers a wide range of benefits or a fantastic Investment opportunity in the quaint village of Lanark. This solid home has been in the family for over 59 years and has had many updates which some include roof shingles 2019 appx., furnace 2017 appx. Both units have been well maintained and the property shows pride of ownership. The inviting covered verandah draws you in where you can sit and relax and enjoy your morning coffee or a cold drink at the end of the day. Each unit has it's own separate entrance. Unit 112 has 3 bedrooms on the second floor, the main floor offers living room, kitchen, 4 pc bath & laundry/mudroom with access to basement. The basement also has a walk-out. Unit 114 has 2 bedrooms on the second level along with the 4pc bath, the main level offers the living room, kitchen and laundry room. The backyard is oversized and provides both units with loads of green space for little ones to play or create veggie or flower gardens for those with a green thumb. Build a firepit for enjoying in the evenings or roasting marshmallows with the kids. There is plenty to do in & around the area from golfing, boating & in winter snowmobiling and skiing. Only a 20 minute drive will bring you into Perth for extra shopping. The property backs onto the Lanark & District Community Centre - where you can watch local hockey games or rent the ice and have a skating party. There is also a local Youth Centre right next door to the Community Centre. If you have a love of chocolate than visit Village Treats on the main St. Book a showing and see what this property & Lanark Village has to offer. Please note natural gas will be coming to the area very soon. (id:19720)
Royal LePage Integrity Realty
2316 Longwater Street
Ottawa, Ontario
Nestled in a family-friendly neighborhood near top-rated schools and beautiful parks, this charming home offers the perfect blend of comfort, space, and convenience. Step inside to find gleaming hardwood floors and a warm, inviting fireplace that anchors the main living area. The open-concept kitchen flows seamlessly into the dining and living spaces ideal for both everyday living and entertaining. This home features 3+1 bedrooms, including a finished basement complete with an additional bedroom and full bathroom perfect for guests, a home office, or in-law suite. In total, there are 3 full bathrooms and 1 powder room, providing plenty of space for the whole family. Whether you're relaxing in the bright living room, preparing meals in the modern kitchen, or enjoying the finished basement, this home has it all (id:19720)
Power Marketing Real Estate Inc.
32 David Street
Edwardsburgh/cardinal, Ontario
Attention investors!! Rarely offered purpose-built Fourplex in Spencerville featuring four individually titled 2-bed, 1.5-bath attached bungalows, each with private garage (inside entry), backyard patio, and full unfinished basements with legal egress windows ideal for adding a third bedroom. All units include stainless steel appliances, stackable in-unit laundry, efficient HVAC systems, and water treatment setups. Open-concept layouts with granite counters and quality finishes throughout. Fully tenanted with strong rental income of $107,952/year and a Net Operating Income of $90,240. Turnkey investment or ideal multi-generational living setup with future resale flexibility. Quiet residential setting just minutes to Highway 416. (id:19720)
Exp Realty
43 Aridus Crescent
Ottawa, Ontario
Welcome to this stunning home, perfectly situated in the highly desirable neighbourhood of Edenwylde. The main level showcases elegant engineered hardwood floors, open-to-below stairs, and a bright open-concept design featuring a spacious kitchen and family room with a cozy gas fireplace. A formal dining room and a versatile flex room add both function and style.Upstairs, you'll find four generously sized bedrooms, including a luxurious primary suite with a walk-in closet and a private 4-piece ensuite.The fully finished basement extends your living space with a fifth bedroom, full bathroom, recreation room, and ample storage.Step outside to a fenced backyard oasis with a deck, pergola, and gas line, all overlooking breathtaking views perfect for relaxing or entertaining. Conveniently located near shopping, schools, transit, and future city parks, this home offers the perfect blend of comfort and life style. Don't miss your chance to own this meticulously crafted and beautifully maintained home! (id:19720)
Sutton Group - Ottawa Realty
317 Song Sparrow Street
Ottawa, Ontario
Welcome to 317 Song Sparrow, a charming and freshly painted two-storey townhome that's ready for you to move in and make it your own. Located in a family-friendly neighborhood, this home is just steps from parks, great schools, and convenient transit options.The main floor features an open-concept layout that makes everyday living and entertaining easy. The living and dining areas flow nicely into the kitchen, creating a bright, welcoming space filled with natural light.Upstairs, you'll find three comfortable bedrooms and two full bathrooms, including a private ensuite in the primary bedroom. The finished basement offers even more living space, perfect for a rec room, home office, or whatever suits your lifestyle.With 2.5 bathrooms in total and thoughtful updates throughout, this home checks all the boxes for comfort, convenience, and style. Come take a look and see why 317 Song Sparrow could be the perfect fit for you. (id:19720)
Grape Vine Realty Inc.
12 - 2610 Draper Avenue
Ottawa, Ontario
Welcome to this charming and beautifully updated three-bedroom row-unit, ideally located just minutes from the 417 and the Transitway - offering unbeatable convenience in a vibrant, connected neighbourhood. Step inside to an open and inviting main level filled with natural light. The fully renovated kitchen features modern finishes and smart storage, flowing seamlessly into the living and dining areas - perfect for everyday living or relaxed entertaining. Recently updated hardwood flooring brings warmth and character to the space, while farmhouse-style stairs add a thoughtful design touch that sets this home apart. Upstairs, you'll find three comfortable bedrooms, all with the same rich hardwood flooring for a clean, cohesive feel. The updated bathroom features contemporary finishes and offers both style and function in one. The finished basement provides additional living space, perfect for a home office, media room, or workout zone, along with plenty of storage options to keep everything organized. Outside, enjoy the ease of condo living with a low-maintenance exterior, a private backyard area, and convenient parking. The hot water tank is owned - so no rental fees to worry about. Tucked into a quiet complex, this home offers easy access to parks, walking paths, shopping, and countless amenities - including Bridgehead, Starbucks, restaurants, and IKEA just minutes away. Whether you're commuting, grabbing coffee, or heading out for dinner, everything you need is close to home. This is a move-in-ready home that combines comfort, style, and location - ready for you to make it your own. (id:19720)
Exp Realty
834 Bascule Place
Ottawa, Ontario
Step into this beautifully designed 3-bedroom, 2.5-bath townhome in the heart of Richmond. The interior features elegant hardwood floors, a modern kitchen with quartz countertops, and premium stainless steel appliances. A cozy den opens to a private balcony, while the upper level boasts a plush primary bedroom with a walk-in closet and luxurious ensuite. Enjoy the convenience of second-floor laundry and a fully finished basement that offers flexible living space. The spacious double-car garage provides ample parking and storage. Located in a vibrant neighborhood near top-rated schools, scenic bike paths, shopping, and dining, this home blends style, space, and prime location for effortless everyday living. Ideal for families or anyone seeking a modern, move-in-ready townhome. (id:19720)
RE/MAX Prime Properties
74 - 4634 Cosmic Place
Ottawa, Ontario
Welcome to 4634 Cosmic Place! This rare 3-storey townhome condo stands out with its true 4-bedroom layout--ideal for growing families, remote workers, or those needing extra space for hobbies. Step into a spacious foyer with convenient access to the garage and powder room. The main floor boasts a bright and airy living room with large windows that flood the space with natural light and hardwood flooring. From here, step out to your private backyard--perfect for summer barbecues or morning coffee. A separate dining room, functional kitchen, family room / cozy eat-in area complete this level. Upstairs, you'll find four generously sized bedrooms, with two on each upper level, along with a full bath. The spacious primary suite includes a 2-piece ensuite and large closets, offering a private retreat at the end of the day. The finished lower level provides flexible living space to suit your family's unique needs. With a well-managed condo board that takes care of exterior maintenance, a strong sense of community, and a location close to all amenities, this home truly has it all. Find condo documents, floor plans, 3D tour, and more at nickfundytus.ca. Pre-list home inspection available upon request. Don't wait to book your showing--this one wont last! Upgrades Include: A/C (2020). Doors and hardware (2022).Kitchen floor, counter, and cupboards (2024). Microwave and Dishwasher (2024). (id:19720)
Royal LePage Performance Realty
53 Laval Street
Ottawa, Ontario
Discover this exceptional legal triplex at 53 Laval St, Ottawa - a prime investment gem in vibrant Vanier, just steps from Beechwood Avenue's trendy shops, eateries, pubs, and groceries! Imagine the ease of owning a fully renovated (2017-2019) property that generates strong, passive income while you enjoy low-maintenance living or scale your portfolio. Each unit features granite counters, stainless steel appliances with dishwashers, in-unit laundry for tenant convenience, separate A/C, heated towel racks, and durable hardwood/tile/laminate flooring - ensuring high occupancy and minimal repairs. Unlock energy savings and eco-friendly appeal with on-demand hot water, solar panels, inverter, battery, and an EV charger, slashing utility costs and attracting modern renters. Strong annual rents of $65,700 deliver a stellar cap rate for reliable returns! Built on a solid 1937 block foundation with asphalt roof, central A/C, gas heat, detached 1-car garage + 4 drive spots (5 total parking), this 33x99 ft lot maximizes value in R4 zoning with municipal services. Three kitchens, three baths, a finished basement, and four hydro meters simplify management. Lower tenant eager to stay for seamless cash flow; upper owner-occupied with $2K+ rent potential. Walk to transit, downtown access - perfect for investors seeking location-driven appreciation and effortless yield in a thriving neighbourhood. Turnkey opportunity awaits! (id:19720)
Bennett Property Shop Realty
Bennett Property Shop Kanata Realty Inc
38 Hadley Circle
Ottawa, Ontario
PRIME LOCATION! Check out this delightful 3+1 Bedroom, 2 Bath Bungalow on a spacious 65' x 101' in Bells Corners. The convenient location has everything you need nearby, from stores, restaurants and shops plus close to DND Headquarters, Queensway Carleton Hospital, new LRT, Kanata's High Tech Sector, NCC green space and easy access to Highway 417 & 416. Terrific layout with stunning bay windows in the living room and dining area allows natural light to pour in. Beautiful hardwood floors on main level in the living room and through to the 3 bedrooms and tile flooring in the kitchen, dining & bathroom. A stone fireplace is featured in the living room while the lovely oak kitchen has lit glass upper cabinets, backsplash, pot drawers and double sink and access to the carport and basement. Lovely colonial trim, doors and crown molding enhance the main level throughout. A stunning solid oak staircase leads to the lower level featuring a rec room with gas fireplace, spare guest bedroom with walk-in closet, 3 piece bath, laundry, workshop & lots of storage. Outside, there is an inviting interlock front walkway, step & gardens, a carport with side door access, double paved laneway, parking for 4 or more cars, a large patio complete with natural gas BBQ hook-up, a clothesline and a handy 16' x 12' shed with cabinets & electricity. Includes appliances, central vac & central air! A true gem to call home! (id:19720)
RE/MAX Hallmark Realty Group
224 Elsie Macgill Walk
Ottawa, Ontario
Situated in a family-oriented area of Kanata, this 2024-built Minto Hyde model offers convenient access to retail, restaurants, schools, parks, recreation, and the Kanata High Tech Park. This detached home blends contemporary design with a functional layout, tailored for comfortable family living. The exterior features black-framed windows, a welcoming porch, and a full-lite glass front door that adds a modern edge. Inside, the floor plan is designed with family life in mind, offering three bedrooms and three bathrooms, along with a bright, open-concept layout. The main level showcases 9-foot ceilings and a neutral colour palette that enhances the sense of space and light. The dining room opens to the living room that is highlighted by a modern rectangular natural gas fireplace, recessed niches, and windows that overlook the backyard with no direct rear neighbours. The kitchen is appointed with flat-panel cabinetry, elongated subway tile backsplash, stainless steel appliances, quartz countertops, and a centre island with an undermount sink and a waterfall edge on one side. Upstairs, the primary bedroom benefits from a walk-in closet and an ensuite featuring an upgraded glass shower and a vanity with dual sinks. Two additional bedrooms, a four-piece bathroom, and a dedicated laundry room complete the second level. Additional features include a single attached garage with interior access. (id:19720)
Royal LePage Team Realty
109-115 Dalhousie Street
Ottawa, Ontario
Exceptional investment and development opportunity in one of Ottawas most coveted locations! This 66ft x 99ft lot features FOUR existing homes (two sets of semi-detached properties) with Traditional Main Street zoning that permits a wide range of development options, including extensive plans already in place for a 27-unit building. Current properties consist of two spacious 3-bed/1-bath brick semis and two 1+den/1-bath semis, providing solid income with strong upside potential through updates and rent increases. Extensive architectural plans, engineering reports, and planning studies for a stunning 27-unit project incorporating the existing structures available, giving you a head start on development. Located at the northern edge of the City, surrounded by sought after condo buildings & Embassies, minutes to the Ottawa River, The Byward Market, Parliament Hill & so much more, this location is second to none! (id:19720)
Exp Realty
6548 Carp Road
Ottawa, Ontario
Your perfect escape awaits! Rebuilt in 2021 and set on nearly 5 private acres, this custom-designed home offers the ideal balance of comfort and restorative natural beauty, designed for those who work hard and need a space to truly unwind. Inside, the heart of the home is a soaring, open-concept main level centered around a chefs kitchen with vaulted ceilings and a massive island - perfect for hosting friends or relaxing with a quiet coffee while gazing out over the river. Every space is designed to maximize views and connection to the outdoors, with oversized windows and seamless transitions between inside and out. Thoughtful details like a preserved wall from the original 100+ year-old farmhouse bring warmth and character to the modern design, grounding you in a sense of place and history. Step into the large screened-in porch and exhale, listen to birdsong, watch the heron drift by, or just enjoy the stillness. Outside, the in-ground pool and hot tub offer a spa-like experience, and the riverside firepit becomes the perfect evening ritual after a long day. Upstairs, six versatile bedrooms provide ample room for guests, home offices, or creative studios. The primary suite is a private retreat featuring a freestanding tub, walk-in glass shower, and its own patio with stunning river views - an ideal place to begin or end your day in peace. The finished basement extends your living space with a media room, home gym, and a fun, custom play area for children or visiting family. The triple-car garage and oversized mudroom keep life organized and efficient. Plus, owned solar panels help reduce your environmental footprint and your energy bills. If you've been craving a quiet, inspiring place to recharge this one-of-a-kind property offers the space, privacy, and calm you've been looking for. Just unpack and breathe. (id:19720)
Royal LePage Integrity Realty
421 Hillsboro Private
Ottawa, Ontario
Move-In Ready, freshly painted 3-bed, 3-bath townhome located in the highly desirable neighbourhood of Emerald Meadows. Nestled on a quiet crescent, this home offers a perfect blend of comfort, style, and convenience. Step inside to a spacious foyer with a garage inside entry, powder room, and a front closet. The main floor features an open-concept layout with rich hardwood flooring throughout the living and dining areas. The gourmet kitchen boasts an island, ample cabinetry, and a bright eating area. Upstairs, a spacious primary bedroom with a 3-piece en-suite and a large walk-in closet. Two additional well-sized bedrooms and a full family bath provide plenty of space for a growing family. The finished lower level features a cozy family room with a gas fireplace, a laundry room, and ample storage space. Private backyard perfect for hosting BBQs or unwinding after a long day. Located just minutes from parks, trails, top-rated schools, shopping, and all essential amenities, this home truly has it all. Don't miss your chance to own this beautiful home! (id:19720)
Right At Home Realty
67 Strathaven Private
Ottawa, Ontario
Meticulously maintained End-Unit 3-bedroom, 1.5-bath terrace home offering 1,270 sq. ft. of bright and comfortable living space. The inviting foyer features a double closet and a convenient powder room, leading to an open-concept main level with an entertainment-sized living and dining area. The kitchen boasts a breakfast bar along with plenty of cupboard and counter space. The lower level with the spacious primary bedroom impresses with a full wall of closets. Plus 2 good-sized additional bedrooms and a 4-piece large bathroom. A modern, custom-designed hidden door seamlessly opens to reveal a convenient storage area. Set in a quiet community and backing onto scenic parkland with no rear neighbours, this home offers privacy and tranquillity while being just steps to restaurants, shopping, coffee shops, fitness centres, parks, LRT, and the Aviation Parkway. With easy highway access and just minutes to downtown, it's the perfect blend of comfort, convenience, and lifestyle. Don't miss the chance to call this hidden gem your new home. Schedule your showing today and experience it for yourself! Furnace 2023, A/C 2023, Tankless Waterheater 2023. (id:19720)
Right At Home Realty
191 Shallow Pond Place
Ottawa, Ontario
Absolutely stunning executive townhouse. Upgrades from top to bottom in this quality Minto build in the family-oriented community of Orleans. Upgraded hardwood flooring welcomes you to an open concept main floor, complete with 9ft ceilings and windows that flood the home in natural light. The modern kitchen features quartz counters, and pantry. The second level features a convenient laundry room & 3 spacious bedrooms including a master suite w/ WIC and ensuite with an oversized glass shower. Enjoy family time in the huge rec room in the basement. Located close to schools, shopping, transit, parks. Rental application, credit check, and current paystubs required. (id:19720)
RE/MAX Hallmark Pilon Group Realty


