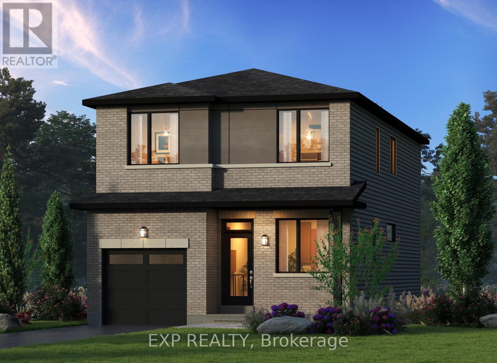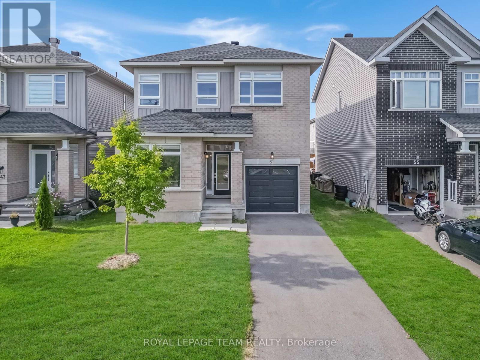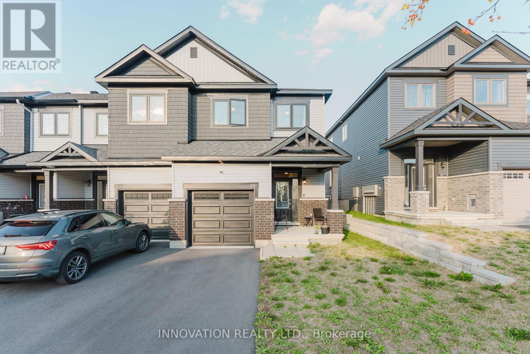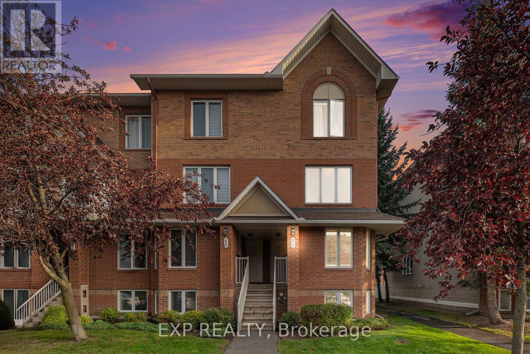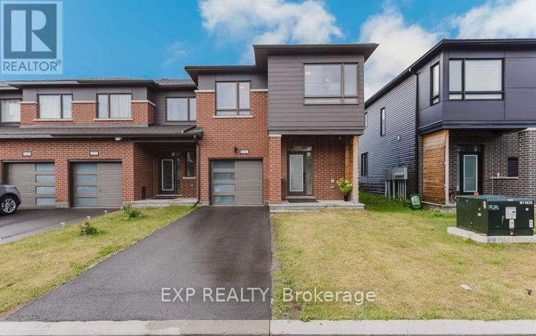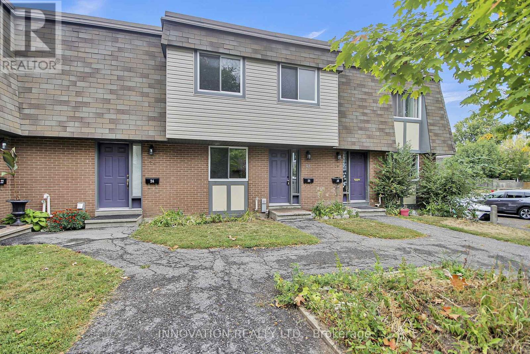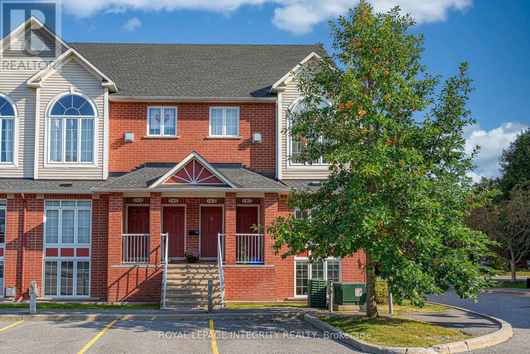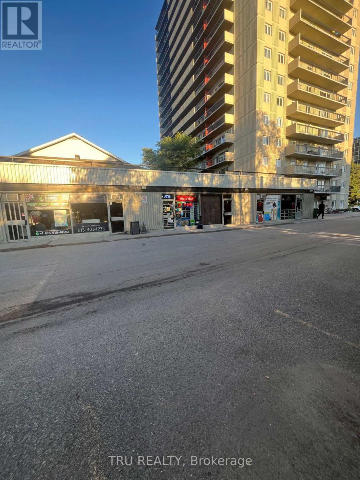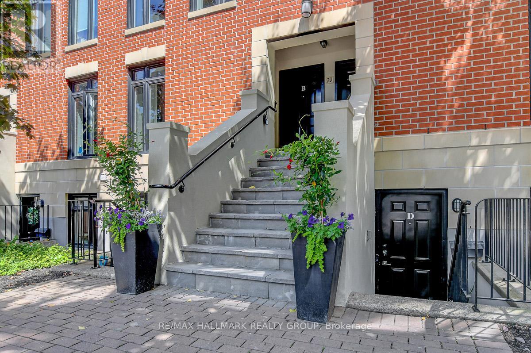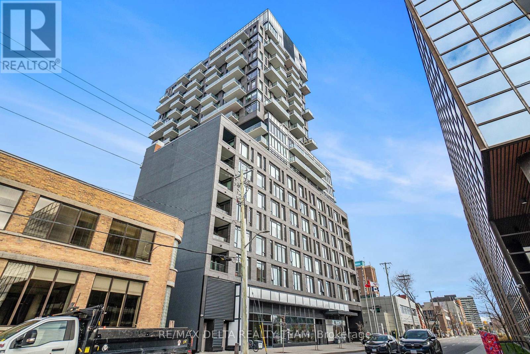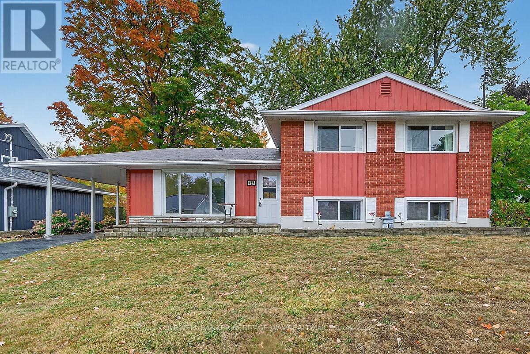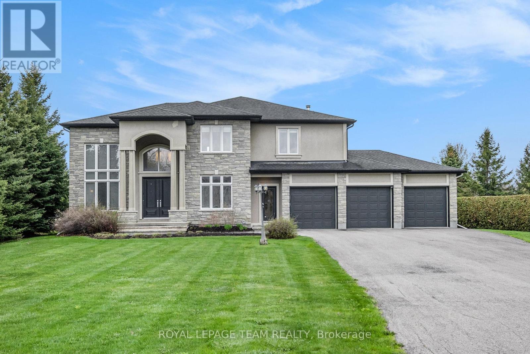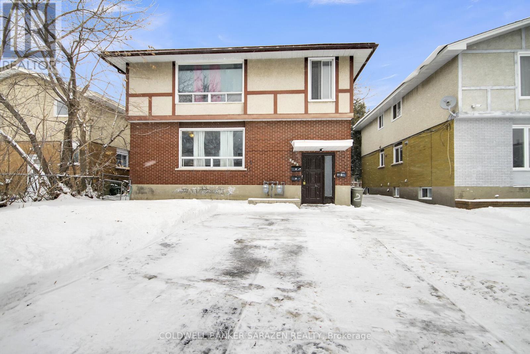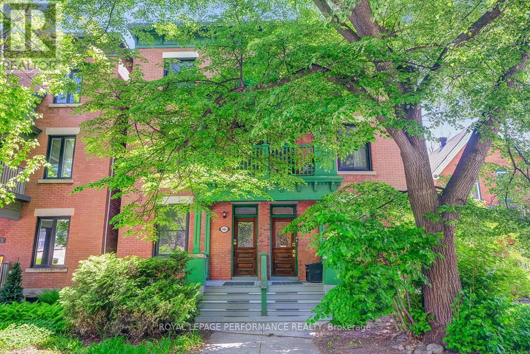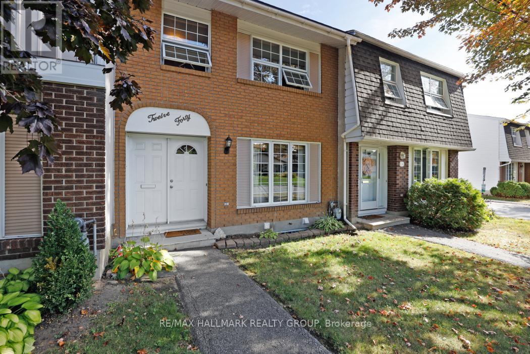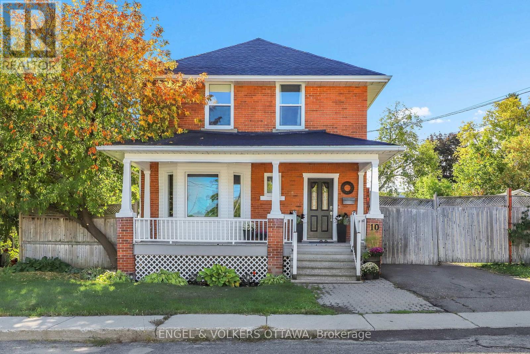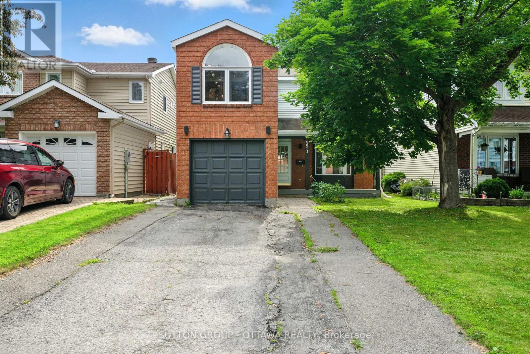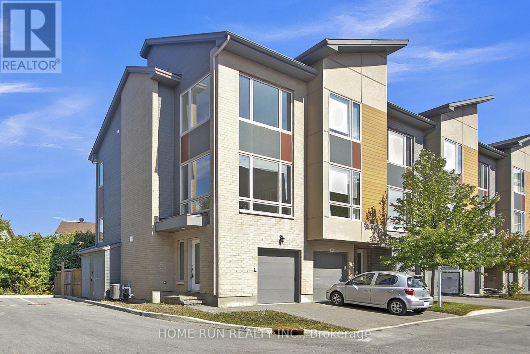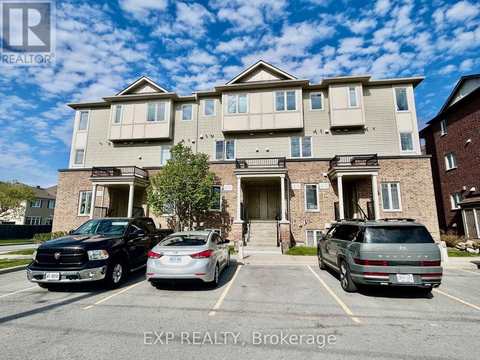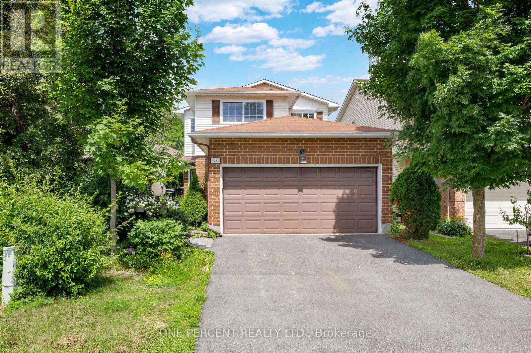Ottawa Listings
509 Roundhouse Crescent
Ottawa, Ontario
Welcome to The Sutton F (2,222 sq. ft. plus finished basement) in Glenview's exciting Union West community. This elegant 4-bedroom, 2.5-bath detached home offers a thoughtfully designed layout with premium upgrades throughout perfect for families who value style and comfort. On the main floor, enjoy a bright open-concept design with upgraded hardwood flooring, an oversized kitchen island with microwave shelf, and quartz countertops in both the kitchen and bathrooms. The space is enhanced with a pot light package in the main floor and kitchen, a chimney hood fan, and a water line for the refrigerator. The great room ideal for family gatherings and entertaining. Upstairs, the primary bedroom has been upgraded with the executive ensuite layout, offering a spa-like retreat. Throughout the home, upgraded railings replace knee walls, creating a modern, open feel. The finished basement rec room (265 sq. ft.) includes oversized basement windows that bring in natural light ideal for a playroom, home office, or media space. Located just steps from parks and top schools, Union West combines small-town charm with fast city access. With a closing date of July 28, 2026, you can lock in today's pricing while planning your dream move. Enjoy the included air conditioning unit. Plus, ask us about the other 4 townhome and 7 single-family home designs. (id:19720)
Exp Realty
51 Robertson Lane
Carleton Place, Ontario
Welcome to this stunning 3-bedroom, 3-bathroom single-family home, built in 2022, and ideally located in the heart of Carleton Place. As you enter, you are greeted by a welcoming foyer that leads to an open-concept main floor, filled with natural light. Just off the entrance, you will find a versatile space that can serve as a home office or den. The main level features beautiful hardwood floors, a spacious kitchen with a stylish backsplash, upgraded countertops, and modern tile finishes in the bathrooms. Upstairs, discover three generously sized bedrooms, including a primary suite with a walk-in closet and a luxurious ensuite complete with a soaker tub and separate shower. A guest bath and convenient second-floor laundry complete this level. The basement is meticulously maintained, offering the perfect blank canvas for a recreation area or additional guest space. Step outside to a large backyard ideal for family gatherings, outdoor entertaining, or simply enjoying your own private green space. Parking is easy with a single-car garage and two additional driveway spaces. Enjoy close proximity to water access, shopping, playgrounds, and all the amenities of the charming town of Carleton Place. This home combines modern comfort with an unbeatable location (id:19720)
Royal LePage Team Realty
25 Atop Lane
Ottawa, Ontario
Welcome to this 2023-built brand new upgraded end-unit townhouse with approximately 2,228 sqft. This bright home offers an open-concept main level with a spacious living room featuring hardwood throughout, a gorgeous upgraded kitchen with walk-in pantry, fireplace, breakfast bar, quartz countertops with backsplash, a separate dining area, and many more upgrades. The foyer includes an entryway bench and a large closet.The home features a spacious one-car garage with additional storage space (5' x 4'5") plus two outside parking spaces. The second level includes a large primary suite with an upgraded en-suite bath and walk-in closet, along with three additional spacious bedrooms, a laundry room, and another full bathroom.The lower level offers a finished recreation room, a rough-in for a future bathroom, and plenty of extra space. The house is ideal size for a growing family or first-time buyers. (id:19720)
Innovation Realty Ltd.
1 - 4 Monk Street
Ottawa, Ontario
RECENTLY BUILT LOWER UNIT, Luxury Living in the Glebe at Monk & Fifth! Welcome to your dream urban retreat in the vibrant Glebe neighbourhood of Ottawa! This exquisite apartment at Monk & Fifth offers a perfect blend of modern and convenient city living. Situated in one of Ottawa's most sought-after areas, this rental building provides an unparalleled lifestyle, surrounded by an abundance of restaurants, parks, grocery stores, and entertainment options such as Lansdowne and Wholefoods. The WalkScore for this location is an impressive 92 out of 100. All your daily errands can be done by foot or bicycle, no need for a car! Whether you're enjoying a quiet evening at home or exploring the lively neighbourhood, this rental offers the ideal balance between comfort and excitement. Utilities are extra, street parking permit is available (id:19720)
Engel & Volkers Ottawa
74 Lakepointe Drive
Ottawa, Ontario
Welcome to 74 Lakepointe Drive - an elegant two-story, end-unit, 2-bedroom stacked condo townhome that perfectly blends style and sophistication. The chef-inspired kitchen has been thoughtfully updated with beautiful butcher-block counters and a charming breakfast nook, creating a warm yet refined space for morning coffee or casual dining. The sun-filled, open-concept living and dining area offers a spacious and inviting atmosphere, ideal for hosting gatherings or enjoying quiet evenings at home. Step onto your private balcony to unwind and take in the fresh air a perfect retreat after a long day. Nestled just steps from picturesque walking trails and the lake, this residence offers the ultimate in convenience with close proximity to boutique shopping, acclaimed dining, transit, and entertainment options. Whether you're seeking a stylish first home, a low-maintenance lifestyle, or an exceptional investment, this property delivers a rare opportunity to enjoy elevated living in a vibrant, sought-after community. (id:19720)
Exp Realty
611 Fenwick Way
Ottawa, Ontario
Corner Unit Townhouse, a bright and spacious end-unit townhouse in the desirable Crown of Stonebridge community, just steps from the golf course. The home offers great curb appeal with a long driveway, room for two cars, and a welcoming front porch. Inside, the main level features wide plank hardwood floors and an open layout with a cozy electric fireplace. The kitchen stands out with quartz countertops, full-height cabinets, a modern backsplash, and a breakfast area filled with natural light.Upstairs, youll find four generously sized bedrooms, all with hardwood flooring. The primary suite includes a walk-in closet and a modern ensuite with a glass shower. A second full bathroom and a laundry room complete this level. The finished basement adds even more living space with a large rec room and a full bathroom, perfect for family gatherings or a home office setup.The backyard is spacious and private, ideal for summer barbecues or simply unwinding outdoors. With easy access to highways, shopping, healthcare, and excellent schools, this home combines comfort, convenience, and a family-friendly setting in one of Stonebridges most sought-after neighbourhoods. (id:19720)
Exp Realty
- - 26 Corley Private
Ottawa, Ontario
Welcome to your new home at 26 Corley Private! This beautiful property has been freshly painted and offers a perfect blend of comfort and convenience. Featuring 4 generous bedrooms and 3 bathrooms, it's ideal for families seeking ample space. The finished basement provides additional living or entertainment options, making it perfect for gatherings or a home office setup. All appliances are included, making move-in seamless. Enjoy the privacy of a fenced backyard, perfect for outdoor activities and relaxing weekends. Located in a desirable Ottawa neighborhood close to transit, shops and restaurants, this home combines modern living with a friendly community. Don't miss the opportunity to make this wonderful house your new home! (id:19720)
Innovation Realty Ltd.
140 - 70 Edenvale Drive
Ottawa, Ontario
Welcome to your ideal first home in the desired Earl of March Secondary School district, where a prime location puts you within walking distance of top-tier schools, the library, plus a quick drive to Highway 417 and Kanata Centrum Shopping Centre. This bright and lovely 2-bedroom, 2-bathroom corner unit is bathed in natural light from both west and south exposures throughout the day. Soaring two-storey windows, enhanced with modern automatic blinds (2024), flood the space with sunlight and create an airy atmosphere. The open-concept main floor is both stylish and functional, featuring beautiful hardwood floors, fresh paint, a convenient powder room, and main-floor laundry. The lower level offers a versatile family room with a cozy gas fireplace and laminate flooring , also ideal for a home office or study area. Both bedrooms are located on this level, including a primary bedroom with a walk-in closet and direct bathroom access. Recent upgrades include new carpet on the stairs, updated lighting. AC 2021. Bedroom flooring 2021. Roof 2019. With recent upgrades, low fees, and a prime location, this move-in ready condo offers an unparalleled opportunity to own your first home. (id:19720)
Royal LePage Integrity Realty
1606 - 158c Mcarthur Avenue
Ottawa, Ontario
YOUR RESORT LIFESTYLE awaits in this open concept & spacious 2-bedroom, 1-bathroom condo! "Great room" feel as kitchen bar is open to both living & dining rooms. Step out onto the full-length balcony to enjoy great views with your morning coffee or evening unwind. Two good-sized bedrooms, an updated 3-piece bathroom, & an in-unit storage complete this picture. Great amenities include indoor pool, sauna, fitness center, conference & events rooms, library, workshop, and main level retail shops & laundry. On site office & superintendents too! Centrally located - great walking score & transit at the door - accessible to downtown, Byward Market, Ottawa U, several grocery stores, Rideau River walking & biking trails and the Adawa Bridge to Sandy Hill. Immediate possession, parking rental possible. Discover your new lifestyle today! Neat, Sweet, & Complete! Welcome Home! (id:19720)
Tru Realty
B - 29 Springfield Road
Ottawa, Ontario
OPEN HOUSE SUNDAY SEP 28th 14h00-1600. Chic, stylish, and inspired by classic NYC brownstones, this beautifully maintained Upper 2-bedroom townhouse is just steps from Beechwood Avenue. The light-filled main floor features soaring 9' ceilings, radiant heated engineered hardwood floors, LED lighting throughout, and a cozy gas fireplace framed by custom built-ins with exquisite glass shelves. The open-concept layout includes a modern kitchen with granite counters, a gas stove, island seating, and eye-catching glass pendant lights. Step out to your private rear balcony oasis - perfect for relaxing or entertaining, complete with extra storage. Upstairs, the spacious primary bedroom boasts two well-appointed closets, a luxurious 4-piece ensuite, and French doors leading to a second private balcony retreat. The second bedroom features oversized windows, a custom closet, and a built-in Murphy bed, making it ideal as a guest room or home office. A second full bathroom and in-unit laundry with Blomberg washer/dryer add to the convenience. Located in a vibrant walkable neighbourhood near shops, restaurants, Stanley Park, and Global Affairs. Easy access to downtown and a short walk to Rideau Hall Grounds or a meal at Tavern on the Falls with friends. A rare opportunity to enjoy refined urban living in one of Ottawa's most sought-after communities. Recently updated: front concrete stairs, freshly painted stair handrails and balcony railings. Bosch Silence Plus dishwasher (4 yrs old), newer vanity in 2nd bathroom (2024). Features include: surround sound in living room, retractable screen on main balcony, storage shed on main balcony, interior painted with high quality Sherwin Williams washable paint. Pets are welcome (certain restrictions apply). No smoking inside/outside. Condo fees cover: building insurance, water/sewer, maintenance & repairs, landscaping, snow removal, reserve fund. (id:19720)
RE/MAX Hallmark Realty Group
207 - 203 Catherine Street
Ottawa, Ontario
Welcome to urban sophistication at SoBa South on Bank, one of Ottawa's most iconic and architecturally striking condominium residences. This sleek and modern bachelor apartment offers an exceptional opportunity to live in the heart of downtown, steps from Ottawa's best dining, shopping, entertainment, and transit options. Inside, you'll find a bright, open-concept living space that seamlessly blends function and style. Floor-to-ceiling windows flood the unit with natural light, highlighting the contemporary finishes throughout. The kitchen is beautifully appointed with high-gloss cabinetry, quartz countertops, stainless steel appliances, and a built-in cooktop, perfect for both cooking and entertaining. Exposed concrete ceilings and engineered hardwood flooring add a bold, industrial-chic touch. The spa-inspired bathroom features modern tiling, a floating vanity, and a sleek walk-in shower. Stunning amenities including an outdoor pool, a fully equipped gym, party room, and concierge service. Whether youre a young professional, student, or investor, this SoBa bachelor unit is a smart and stylish option in a prime downtown location. With transit at your doorstep, the Glebe, Lansdowne, Elgin Street, and the Canal just minutes away, you'll love the lifestyle this condo affords. (id:19720)
RE/MAX Delta Realty Team
268 Ottawa Street
Mississippi Mills, Ontario
Nestled in the picturesque Town of Almonte, a frequent setting in Hallmark Movies, this community offers both natural gas and municipal services for your comfort and family needs. Welcome to this immaculately maintained charming side-split home featuring 3 bedrooms, 2 bathrooms that offers a perfect blend of character and functionality. With its staggered levels, the layout creates distinct living zones that feel both spacious and intimate. The main floor welcomes you with a sunlit living room, a warm kitchen with country-style cabinetry, and bright eat-in area. Upstairs, you will find three bedrooms with hardwood floors each with a very generous supply of closet space and a full bath with vintage touches. A few steps down, the cozy family room with a bright and inviting space perfect for movie nights or curling up with a good book. The lower level includes a laundry area and ample extra storage in the crawl space. Outside, the home sits on a generous sized lot with mature trees ideal for entertaining or relaxing for morning coffee and includes a garden shed, and a driveway that easily fits multiple vehicles with convenient and welcomed carport. Just minutes from local shops, schools, and parks, this side-split gem offers the tranquility of small-town living with all the comforts of home! (id:19720)
Coldwell Banker Heritage Way Realty Inc.
682 Decoeur Drive
Ottawa, Ontario
**OPENHOUSE THIS SUNDAY SEPTEMBER 28TH 2-4PM** A 2018-built freehold townhome in Avalon West, one of the most in-demand areas of Orléans. The main floor starts with a wide front entrance and mudroom, leading into an open-concept layout with hardwood floors throughout. The kitchen features a long quartz island, upgraded cabinetry, and a sharp, modern colour palette. It opens to a bright living and dining area with large windows and a gas fireplace. Upstairs, you'll find three well-sized bedrooms. The primary has a walk-in closet and a private ensuite with double sinks, a soaker tub, and a glass shower. The second floor also includes a full laundry room and two additional bedrooms that work well for kids, guests, or a home office. The basement is fully finished with a large rec room, full bathroom, and space for a gym, studio, or extra bedroom setup. Outside is a fenced backyard with a good-sized deck and a gazebo, offering a solid space to relax or host.The home also has a double-car garage and sits directly across from a park with a playground, dog park, and winter rink. Close to schools, trails, shops, and transit. Clean, functional, and ready to go. (id:19720)
Exit Realty Matrix
5386 Mansel Crescent
Ottawa, Ontario
Stunning custom-built home situated on a premium corner lot within a highly desirable neighborhood. This beautiful residence features 4 generously sized bedrooms, an office, and 3.5 bathrooms, offering a perfect balance of style and practicality. Inside, soaring 18-foot ceilings create a spacious and inviting atmosphere, enhanced by an abundance of natural light. The home showcases quartz countertops throughout, adding a sleek and modern touch, while elegant architectural details bring sophistication to every room. Thoughtfully designed living spaces include a luxurious private en-suite, a convenient Jack & Jill bathroom, a dedicated office space, and a partially finished basement ready for your personal touch. The extra-deep backyard is ideal for entertaining or peaceful outdoor enjoyment. With upscale finishes, a flexible floor plan, and a prime location near top amenities, this home is an exceptional opportunity combining comfort, elegance, and convenience. Offers to be presented at 7:00pm on Sep 29th, 2025, however Seller reserves the right to review and may accept pre-emptive offers. (id:19720)
Royal LePage Team Realty
Unit# B - 2663 Priscilla Street
Ottawa, Ontario
Available 2 bedroom on lower level apt in duplex house in Ottawa in Britannia park neighborhood. Bus routes front of house & several malls just steps away; Walking distance to banks, Shopper Drug Mart, Farm Boy, Walmart, Britannia beach, Metro 24 hours, Lincoln Fields mall/transit station; Includes all utilities (gas, water, hydro, central A/C, hot water tank). One Parking spot is included. Available to move immediately. (id:19720)
Coldwell Banker Sarazen Realty
486-488 Lisgar Street
Ottawa, Ontario
Exceptional Investment Opportunity in the heart of Centretown. This brick side-by-side 3 Storey Fourplex is well-maintained and has stable, long-term tenants, due to the convenient location with walkable access to all the amenities. Severance into two semi-detached duplexes is an excellent option with separate hydro, furnaces, and water meters. Each semi has a one-bedroom main floor unit with full basement, laundry & rear deck & a three-bedroom 2nd/3rd floor unit with front porch. Income $111K. Parking for 6 vehicles at rear of property, an exceptional asset in an urban setting (enter down lane beside 482 Lisgar). Whether you're looking to expand your investment portfolio, create multi-generational housing, or generate income while living downtown, this property offers tons of versatility. (id:19720)
Royal LePage Performance Realty
1008 - 555 Brittany Drive
Ottawa, Ontario
Welcome to this beautifully appointed 1-bedroom + den, 1-bathroom condo offering comfort, functionality, and an unbeatable location in desirable Manor Park. Thoughtfully designed for modern living, this spacious unit features a smart layout with tasteful updates throughout. The renovated kitchen (2015) offers ample cabinetry, generous counter space, and a large pantry perfect for cooking, hosting, or enjoying quiet meals at home. The open-concept living and dining area is filled with natural light thanks to oversized windows and provides direct access to a private balcony with peaceful, tree-lined views and nearby trails ideal for morning coffee or evening relaxation. The versatile den with double French doors adds valuable flexibility perfect for a home office, guest space, workout room, or reading nook. The bright primary bedroom features a walk-in closet and serene views, creating a cozy retreat. The spacious 4-piece bathroom includes a deep soaker tub and a separate shower for a spa-like experience. Additional features include generous in-unit storage, a well-maintained building with outstanding amenities: a fitness center, sauna, library, party room, outdoor pool, and laundry facilities. All of this just minutes from downtown Ottawa, as well as near by groceries, shopping, parks, trails, Montfort Hospital, restaurants, schools, NRC, LRT & public transit. Whether you're a first-time buyer, downsizer, or investor, this condo offers the perfect blend of lifestyle, location, and value. 24 hours irrevocable on all offers. (id:19720)
Royal LePage Integrity Realty
2 - 1240 Pebble Road
Ottawa, Ontario
Beautifully Updated Townhome in Prime South Keys Location! Spacious and upgraded and in the most peaceful part of the complex.! This is the large 4-bedroom model, smartly converted to 3 bedrooms for a massive master bedroom (easily converted back). Freshly painted throughout with no carpet, updated closet doors, pot lights, and two fully renovated bathrooms. The bright and functional layout includes a maintenance-free backyard with a private deck ideal for entertaining. Located in a well-managed condominium complex featuring an outdoor pool, and a recently repaved parking lot with newer lighting. Excellent location close to South Keys Shopping Centre, O-Train, and Airport Parkway. Perfect for families, first-time buyers, or investors- just move in and enjoy! (id:19720)
RE/MAX Hallmark Realty Group
10 Ida Street S
Arnprior, Ontario
This beautifully renovated century home combines timeless charm with modern updates, offering space, character, and comfort for todays lifestyle. With 4 bedrooms, and 2 full bathrooms, this home is perfect for families, professionals, or anyone seeking a stylish retreat in a welcoming community. Step inside through the updated front porch to an inviting large foyer and admire the original hardwood floors, wide baseboards, detailed trim, soaring 9 foot ceilings and oversized windows . A large living room welcomes you, while the open-concept kitchen and dining area are complete with a breakfast bar, wine fridge, and coffee station, ideal for entertaining. A spacious family room anchors the main floor, with direct access to a screened-in veranda, perfect for enjoying sunny mornings with coffee or warm evenings . Practical touches like a main-floor laundry room and full bathroom add convenience. Upstairs, you'll find generously sized bedrooms with plenty of closet space, and thoughtful updates that balance modern comfort with historic character. Off the master bedroom, a flex space awaits your ideas. Roughed in for plumbing it can be a large ensuite with walk in closet or additional bedroom. Stairs leading to a small 3rd floor off one of the bedrooms has been useful for additional storage, and a new heat pump keep you cool in summer and warm in winter. Outside, enjoy a fully fenced, landscaped yard featuring an above-ground saltwater pool, hot tub, interlock firepit area, and a large shed. This backyard oasis is designed for relaxation, entertaining, and making memories year-round. Move-in ready with countless upgrades, this home blends character and convenience the perfect package for your next chapter! (id:19720)
Engel & Volkers Ottawa
6651 Tooney Drive
Ottawa, Ontario
Welcome to this beautifully updated 4+1 bedroom home with a SEPARATE ENTRANCE to the basement, featuring modern finishes, ample space for expansion, and smart income possibilities! From the moment you walk in, you'll fall in love with the beautiful kitchen featuring sleek new cabinetry, stainless steel appliances, a huge island, and gleaming quartz countertops perfect for family breakfasts or fun nights with friends. The main floor stuns with hardwood and polished porcelain tiles, while upstairs you'll find a bright and airy primary bedroom with a gorgeous arched window and private ensuite. Three more bedrooms and a fresh 3-piece bath make it ideal for growing families. But here's the bonus: the fully finished basement with its separate entrance offers an additional bedroom, large rec room, a 3-piece bath, mini kitchenette and new luxury vinyl flooring, perfect for in-laws, a teen retreat, or potential rental income! Freshly updated top to bottom, and located in a great neighbourhood. Move-in ready and waiting for you! (id:19720)
Sutton Group - Ottawa Realty
600 Terravita Private
Ottawa, Ontario
Welcome to this beautiful 3-storey freehold CORNER unit townhome with 2+1 bedroom and 3.5 bath in one of Ottawa's most convenient areas. Built in 2017, this home has a modern feel with large windows that let in tons of natural sunlight. Walk into the front entry with garage access & a powder room that leads into the main floor den/office/family room with a door access to the backyard. The second floor features an open layout bright kitchen with granite countertops and a breakfast bar. Just off the kitchen, you'll find a balcony that's great for morning coffee or relaxing. On the third floor, there are two spacious bedrooms, including a bright primary suite with its own full bathroom. Laundry is conveniently located on the third floor. The basement is fully finished with one full bathroom and extra living space for a rec room, another bedroom or an office. The backyard is fully fenced with private space surrounded by trees. This home is Just several minutes from the Ottawa International Airport, South Keys Shopping Centre, Carleton University, and convenient public transit access. $69.21/month association fee for snow/road maintenance. Freshly painted and all new carpets. (id:19720)
Home Run Realty Inc.
36 Second Street
Smiths Falls, Ontario
Enjoy the benefits of a quality Prefabricated 1100 sq ft home, built in climate-controlled factory (South Shore Homes). Walls constructed with 2x6 at 12 inch spacing and placed on an energy efficient ICF foundation (crawl space). Open concept dining, living room and kitchen with breakfast bar. Newer fridge, stove, microwave hood-fan, washer and dryer included. Quality laminate flooring, vaulted ceilings, a large master with 3-piece ensuite, glass shower stall and closet. There is a full main bathroom plus two additional bedrooms at the opposite end, one currently utilized as a home office. Add a new sitting room addition plus outside is a detached oversized one car14 x 28ft garage with plenty of room for that work bench. There is a ductless wall mounted heat pump air conditioner plus heat unit and also modern energy efficient wall mounted electric heaters. Steel roofing on the house and garage. A newer storage shed 16 x 8ft, large deck and fenced dog run area on this 60 x 120 lot too. Built new in 2024. (id:19720)
RE/MAX Affiliates Realty Ltd.
3 - 208 Shanly Private
Ottawa, Ontario
This enchanting 2 bedrooms, 2.5 bathrooms stacked townhome allows you to immerse yourself in the epitome of modern living, just a leisurely stroll away from the renowned Minto Recreation Complex and the picturesque Half Moon Bay Park. Boasting a prime location close to major amenities. As you step through the private entry, you are greeted by an abundance of natural light that gracefully illuminates the spacious living/dining room and well-appointed kitchen, creating a warm and inviting atmosphere. The lower of this residence is a true sanctuary. Discover the luxurious primary bedroom, with it's own ensuite. The second bedroom and another 3-piece bathroom and a convenient laundry complete this level. Brand new doors for all kitchen cabinets and light fixtures on the main floor, fresh painted the whose house. New roof 2024, new dishwasher, hood fan 2024, owned hot water tank. Parking spot #49 right at the back of the unit. (id:19720)
Exp Realty
28 Chickasaw Crescent
Ottawa, Ontario
Welcome to 28 Chickasaw Crescent, located in the highly desirable Bridlewood neighbourhood. This charming home, boasting three bedrooms and three bathrooms, offers more than just space. Enjoy a modern kitchen featuring quartz countertops and stainless steel appliances, along with a spacious eat-in area. Discover the generous dining, living, and family rooms on the main level, providing ample room for relaxation and entertaining. The upper level includes a primary bedroom with a walk-in closet and a private ensuite, complemented by two additional bedrooms and a family bathroom. On the lower level, you'll find plenty of storage space, a potential rec room, and a laundry area with abundant cupboard space. Step outside to experience ultimate privacy in the fully fenced backyard, complete with a convenient storage shed. (id:19720)
One Percent Realty Ltd.


