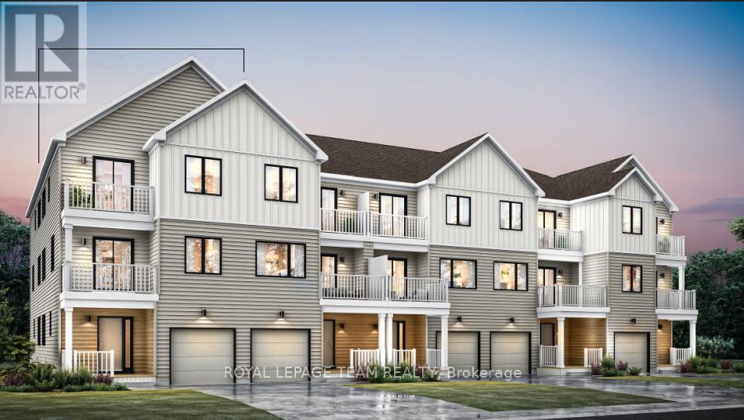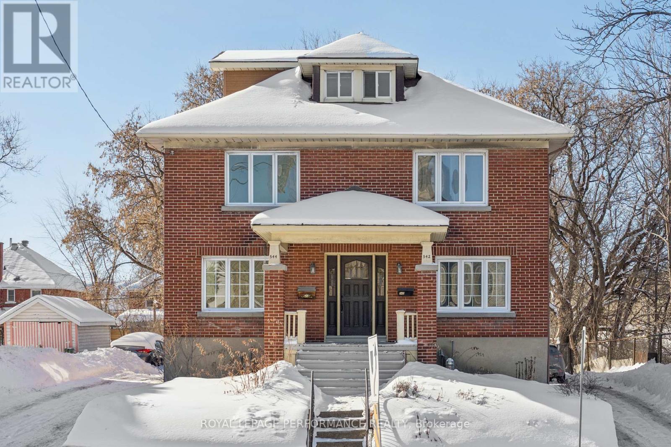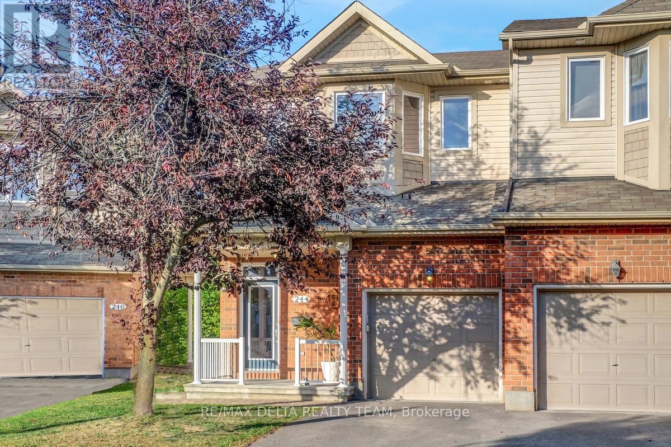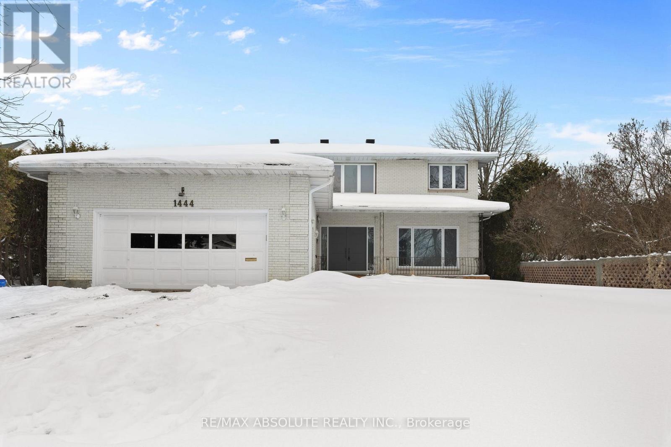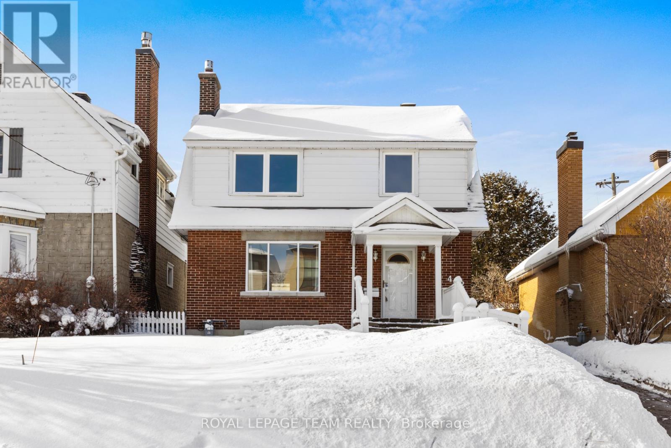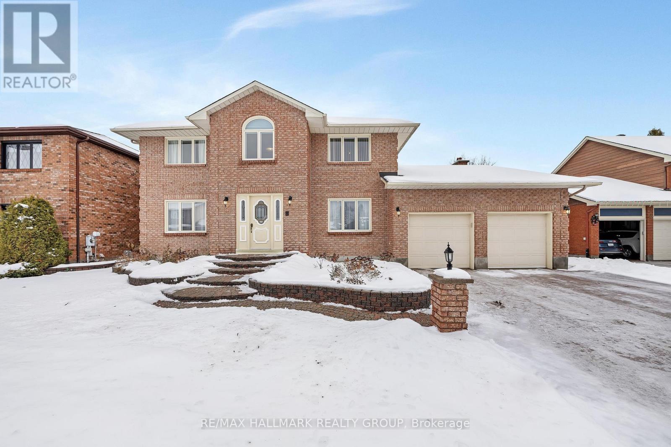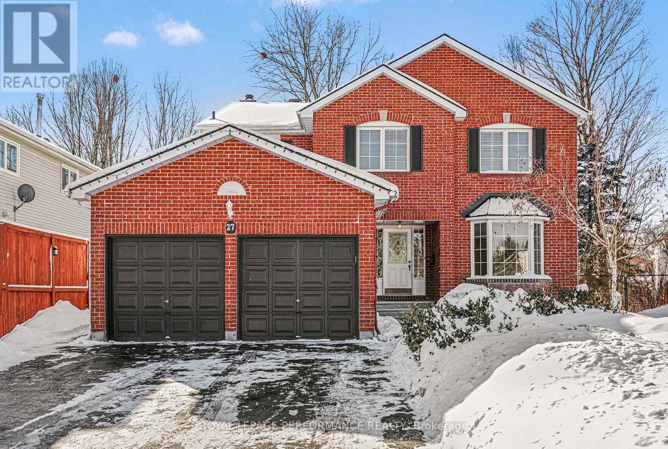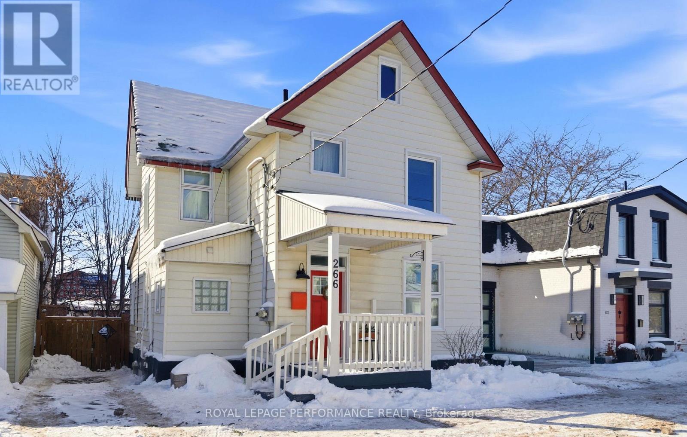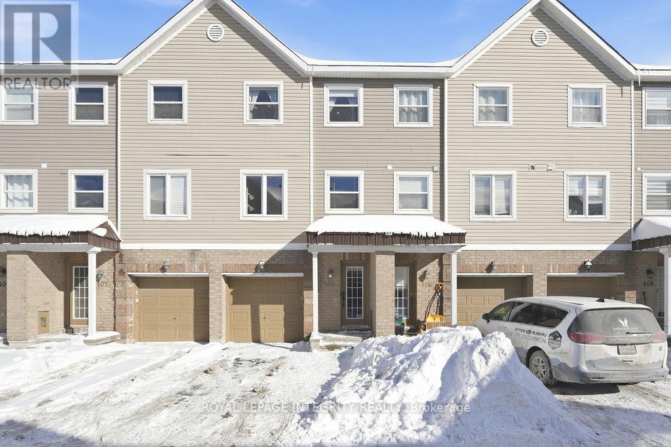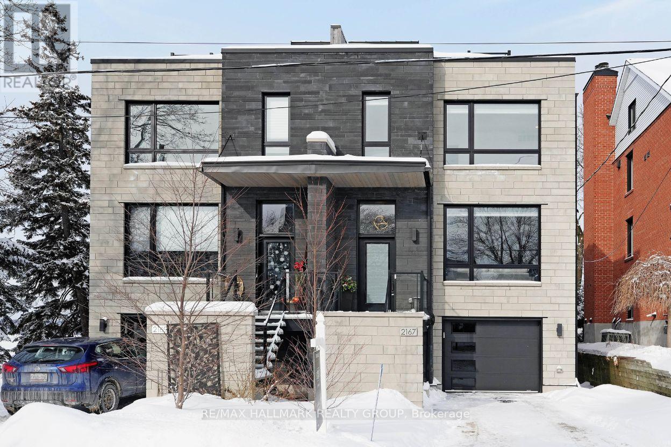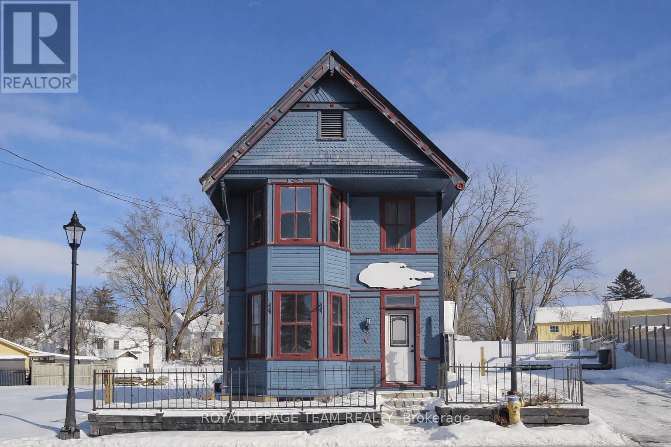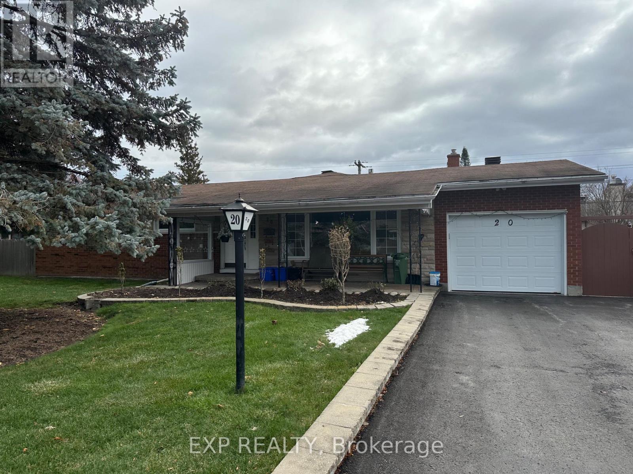Ottawa Listings
101 Laurel Private
North Grenville, Ontario
Welcome to The Bloom, a standout addition to Oxford Village's 'Village Homes' collection where modern comfort seamlessly intertwines with style. Enjoy the added advantage of no road fees for the first THREE years. This exquisite 4-bedroom, 3.5-bathroom end unit home spans 1,874square feet, offering a perfect haven for contemporary living. The open-concept design is accentuated by 9-foot ceilings on both the ground and main floors, amplifying the sense of space and light. Luxury vinyl flooring graces these levels, providing both elegance and durability. As you enter, the first level features a guest suite with its own bathroom, perfect for accommodating visitors. Heading up to the second level, the kitchen, a true centerpiece, dazzles with quartz countertops, taller upper cabinets, and a chic backsplash, making it as functional as it is beautiful. Enjoy the cool evening air on the balcony off the dining room. The third floor boasts all 3 bedrooms and a 3pc main bathroom. The primary suite offers its own balcony and a 3pc private ensuite. While the first and second floors feature vinyl flooring, the upper level is carpeted, as are the stairs, providing a cozy touch. A single-car garage adds both convenience and security. Nestled in the lively Oxford Village, this community effortlessly combines country charm with urban convenience, providing easy access to top-rated schools, excellent shopping, and a plethora of outdoor activities. This Energy Certified home also includes a 7-year Tarion Home Warranty, offering peace of mind for your investment. Additional upgrades include central A/C, humidifier, a cold water line to the fridge, upgraded door styles and faucets, and smooth ceilings with pot lights on the second floor. Don't miss out on the chance to make The Bloom your new home and embrace the unique lifestyle that Oxford Village has to offer. (id:19720)
Royal LePage Team Realty
544 Parkdale Avenue
Ottawa, Ontario
Welcome to this bright and well-maintained 3-bedroom, 2-bathroom home with a versatile loft, ideally located near Dow's Lake and the Civic Hospital. This charming residence blends character with comfort, featuring hardwood floors, large windows, and a warm, inviting living space. The functional kitchen offers ample cabinetry and workspace, while the main level flows nicely for everyday living and entertaining. Upstairs, the loft provides a flexible bonus area perfect for a home office, reading nook, or additional living space. The finished lower level adds extra room for relaxation or storage. Enjoy the convenience of generous parking for up to five vehicles and easy access to parks, transit, shopping, and nearby amenities. A fantastic opportunity to live in a central, well-connected neighbourhood. (id:19720)
Royal LePage Performance Realty
244 Parkrose Private
Ottawa, Ontario
Welcome to this well maintained end-unit townhouse offering the perfect blend of privacy, comfort, and location. Set on a spacious pie-shaped lot on a quiet private street with no rear neighbours, this home backs onto a peaceful forested ravine.Inside, you'll find two generously sized bedrooms on the second floor, each with its own ensuite bathroom and walk-in closet. The laundry room is conveniently located on the same level. The renovated kitchen features custom countertops , stainless steel appliances, and reverse -osmosis water filtration system providing a modern and functional space for cooking and entertaining. Recent updates include new hardwood floors on the main level, luxury vinyl flooring in the basement and second floor, new modem light fixtures, and many other improvements throughout the home. The finished basement offers a cozy retreat with a gas fireplace, along with a small workshop and a large storage area-ideal for hobbies and organization.Step into the bright three-season sunroom, a relaxing space to enjoy the serene wooded backdrop, which connects directly to the large 13' x 10' fiberglass deck with natural gas BBQ hookup-perfect for entertaining in the summer. The fully fenced backyard also features a covered enclosed storage, large enough for yard equipment, spare tires, and/or recreational equipment such as bikes, kayaks, and canoes.An ideal location for nature enthusiasts, this home is just steps from the paved pathway, which runs along the Ottawa River, connecting Orleans to downtown Ottawa-perfect for cycling in the warmer months, or groomed in winter for cross-country skiing or fat biking. Within walking distance to Petrie Island, where you can enjoy paddling, fishing, birdwatching, hiking trails, and the beach. Conveniently close to transit, shopping, and easy access to HWY 174, this location offers the perfect balance of city convenience and outdoor adventure. (id:19720)
RE/MAX Delta Realty Team
1444 Normandy Crescent
Ottawa, Ontario
OPEN HOUSE FRI 4-6PM! Excellent location on a HUGE cedar lined premium lot that is flooded with sun ALL day with a lot size of 70 foot frontage & 217 feet down the right side! NO rear neighbours!!! Steps to parks & the outdoor rink- a PERFECT family home in desired central location!. A two story foyer provides a dramatic first impression once inside! Must LOVE marble as there is lots of marble tiles, even the curved open GORGEOUS staircase is marble- RARELY seen feature! Beautifully scaled home offers over 3200 square feet on the 1st & 2nd level; the room sizes flow & is sure to impress! Renovated kitchen offers new cabinets & top of the line appliances! There is a beautiful wood burning fireplace surrounded by real stone in the GREAT room! FULL bath on the main level! The 3-season porch is perfect for lazy summer & fall nights! The primary offers a separate "sitting" room that could also be used as a nursery, dressing room, office OR you could have a 5th bedroom on the second level. Updated 5 piece ensuite & walk in closet complete the primary retreat! The recent renovation of the home included the kitchen & baths , freshly painted in a creamy white & ALL the flooring was replaced making this a turn key home! All 3 additional bedrooms on the second floor are a GREAT size! The open landing provides enough space to allow for a homework area or office. FULLY finished lower level has access from the garage without having to go through the home making this a perfect space for a private home office OR in-law suite! The lower level offers a a very cool bathroom, a Finnish sauna, a built in bar, cold storage, lots of open space & plenty of storage! Roof 2013, Furnace 2026, AC 2020. (id:19720)
RE/MAX Absolute Realty Inc.
242 Fairmont Avenue
Ottawa, Ontario
This well-maintained family home has been in the same family for over 60 years and offers a mix of classic charm and practical updates. Highlights include ample parking, high and dry lower level with laundry, storage, and potential for future development. Driveway recently paved, furnace and A/C are new; coupled with gas fireplace in living room to provide year round comfort! Located near both the new and old Civic hospital locations and across from Fairmont Park! Overall, most major systems are in excellent condition, with only cosmetic updates needed to personalize this solid foundation. This home offers location, structural integrity, and long-standing family stewardship; a cosmetic refresh will elevate an already solid, safe, and comfortable residence. Don't miss the opportunity to own in this Civic Hospital/Fairmont Park corridor within the Glebe Collegiate catchment. GO AND SHOW. 24h irrevocable on all offers. (id:19720)
Royal LePage Team Realty
4 Elderwood Trail
Ottawa, Ontario
Welcome to 4 Elderwood Trail, a spacious and welcoming family home nestled in a quiet, established neighbourhood in Ottawa's Stittsville community, where comfort, space, and everyday practicality come together.Designed with families in mind, this well-maintained two-storey home offers generous room sizes and a layout that easily supports both busy daily life and special gatherings. The main floor features multiple living areas, including a bright living room, a cozy family room with a wood-burning fireplace, and a formal dining room ideal for holidays and celebrations. The kitchen and breakfast nook provide plenty of space for family meals, while a sun-filled sunroom offers a perfect spot for playtime, reading, or relaxing year-round. A main-floor office is ideal for homework, remote work, or a quiet study space, and main-level laundry adds everyday convenience.Upstairs, the spacious primary bedroom includes a walk-in closet and a five-piece ensuite, creating a comfortable retreat for parents. Three additional bedrooms, two with walk-in closets, are supported by two full bathrooms, offering space and flexibility for children, guests, or growing families.The full, unfinished basement provides outstanding potential for a future playroom, teen hangout, home gym, or additional living space, with ample storage in the meantime. An attached double garage and large driveway make daily routines easy.Located close to parks, schools, shopping, and community amenities, this is a home designed to grow with your family for years to come. Vacant and offering flexible possession. 12hr irrevocable required. (id:19720)
RE/MAX Hallmark Realty Group
27 Beamish Crescent
Ottawa, Ontario
This home is not to be missed! Nestled on a quiet crescent in sought-after Morgan's Grant, this beautifully maintained 4-bedroom, 4-bathroom family home w/almost 4000sqft of living space sits on an oversized lot with exceptional curb appeal. The fully fenced oversized backyard features mature, well-cared-for trees and low-maintenance perennial landscaping, offering complete privacy during the summer months. Inside, pride of ownership is evident throughout. The main living and dining rooms showcase brand-new hardwood flooring (2026), while the bright, functional eat-in kitchen is equipped with stainless steel appliances, all replaced between 2019-2022. The main level also offers a dedicated office, powder room, eat-in kitchen, and a cozy family room-perfect for everyday living and entertaining. Convenient inside entry from the true double-car garage leads to a mudroom/laundry area, with the added bonus of a secondary side entrance. Upstairs, the spacious primary suite is a true retreat, featuring a spa-like ensuite renovated in 2023 and a walk-in closet. Three additional generously sized bedrooms with large closets and a full bath complete the second level. The fully finished walk-out lower level which includes a 3-piece bathroom all done in 2018 and offers excellent versatility-ideal for an in-law suite, additional living space, or potential fifth bedroom. Located on a family-friendly street close to schools, parks, shopping, and transit, this exceptional home offers space, privacy, and proximity to all the amenities a growing family could need. Furnace 2016 | Roof 2015 | HWT 2018 | new paved driveway / front interlock in 2020 | main floor windows 2017 | New large deck (2013) off main floor with access to the yard and full shed with power and new roof in 2025 | Generlink for a generator (2022). Nothing do but move in and enjoy must be seen to appreciate!! (id:19720)
Royal LePage Performance Realty
266 Bradley Avenue
Ottawa, Ontario
The vibe awaits you in this detached 3-bed, 2-bath home in a great pocket of Vanier, which has undergone upgrades galore and is completely move-in ready. Nestled on a quiet, no-through-traffic street with wonderful neighbours, this is a great house with good energy. Originally a duplex, it has been flawlessly converted into a spacious, light-filled single-family home boasting lovely finishes that demonstrate meticulous care. The beautiful kitchen/dining room offers easy access to the backyard, making outdoor entertaining effortless, while the other two rooms on the main floor offer a flex space to curl up and read a book, watch a movie with the family, or have an office set up. The upstairs has been transformed from 2 bedrooms to 3, so that everyone can have their space while still being close to each other. A short walk to all Vanier has to offer: grocery stores, restaurants, libraries, community centres, live music, farmers' markets, and great schools. This is more than just a home-it's a launchpad for community life! We kindly ask for 24 hours irrevocable on all offers. (id:19720)
Royal LePage Performance Realty
404 Sadar Private
Ottawa, Ontario
WOW A MUST SEE ! Move in ready 3 storey freehold townhome located in a convenient Barrhaven community within walking distance to parks, public transit, shopping, and everyday amenities. This well maintained home offers 3 bedrooms, 3 bathrooms, and a practical layout ideal for families, couples, or first-time buyers. The main living area is located on the second level and features vinyl flooring throughout, a bright open concept layout, and updated lighting. The spacious kitchen offers plenty of cupboard and counter space and is equipped with included appliances, including a new dishwasher (2025) and hood fan (2023). Washer and dryer (2025) are also included for added convenience. The third level features three good sized bedrooms and a full main bathroom. The primary bedroom includes a walk-in closet and private ensuite, offering comfortable separation from the other bedrooms. The fully finished main level adds valuable living space and has been updated with new flooring, making it ideal for a family room, home office, or gym. The basement provides bonus space with plenty of storage. Comfort and efficiency are enhanced with a brand new furnace (2025), central air, and a Nest smart thermostat. Additional upgrades include an updated bathroom vanity, primary bedroom shower head upgrade, newer backyard deck, and interlock at the front, adding both function and curb appeal. The home also features keyless entry, a Ring doorbell, and an automatic garage door opener. An excellent opportunity for first-time buyers or those looking for a low-maintenance home in a great location. Monthly association fee of $52 covers private road maintenance. Book your showing today. (id:19720)
Royal LePage Integrity Realty
2167 Rice Avenue
Ottawa, Ontario
Luxurious 3-Storey Residence Backing onto NCC Parkland w Panoramic Ottawa River & Gatineau Hills Views Built in 2023 and set in a quiet, tucked-away downtown location, this exceptional 3+1 bedroom residence backs directly onto NCC parkland and offers breathtaking year-round views of the Ottawa River and Gatineau Hills. Featuring striking architecture and curated designer finishes, this home delivers a rare blend of privacy, elegance, and an unparalleled riverside lifestyle. The open-concept main level is designed for both grand entertaining and refined everyday living. A spacious living room is anchored by a stunning three-sided gas fireplace, flowing seamlessly into an expansive dining area ideal for hosting large gatherings. The chef's kitchen is a true showpiece, showcasing a dramatic 5' x 8' quartz island, top-of-the-line cabinetry blending sleek modern finishes w textured wood accents, and exquisite appliances perfect for gourmet creations. A stylish powder room with floating vanity & designer wave-pattern accent tile completes the level. Step outside to the spacious terrace off the kitchen, ideal for al fresco dining with tranquil river views. The second level features a serene primary suite with captivating vistas of the Gatineau Hills. The spa-inspired ensuite offers a double glass steam shower, freestanding soaker tub, double vanity, imported porcelain tile finishes. Two additional generous bedrooms share a beautifully appointed guest bath. A thoughtfully designed laundry room includes full-size appliances, folding counter, and hanging rod. Steps lead up to the spectacular rooftop terrace with sitting area, six-person hot tub, and aluminum and glass railings creating a private elevated retreat. The walk-out lower level offers an additional bedroom, full bath, & spacious media room with terrace doors to the patio and fenced rear garden with private gate to parkland. Garage includes workshop space and secure storage. Simply unbeatable. (id:19720)
RE/MAX Hallmark Realty Group
5559 Manotick Main Street
Ottawa, Ontario
Beautiful and unmistakable century home at the center of Manotick zoned for mixed use, the building supports 1500 sq ft of space and has an extensive backyard, city water, septic (+clearstream). (id:19720)
Royal LePage Team Realty
20 Wallford Way
Ottawa, Ontario
This well-maintained brick bungalow offers a versatile and inviting layout, featuring three bedrooms on the main level, complemented by a lower-level office/den, or additional bedroom, along with one full bath and two convenient powder rooms. Solid oak hardwood floors and an open floor plan, create a great setting for both everyday living and entertaining. The spacious kitchen opens to the dining and living areas, allowing you to stay connected with family and guests, while the adjacent family room with gas fireplace adds warmth and comfort. Step outside to a covered deck overlooking a fully fenced backyard-perfect for gardening, barbecuing, and enjoying time with friends and family. The primary bedroom includes a powder room ensuite, while the lower level offers a family room with wood-burning fireplace, large rec-room, ample storage, and flexible space that could easily be adapted for a secondary dwelling unit. Additional features include a single-car garage with yard access, a driveway accommodating up to six vehicles, and attractive stonework along the front walkway. Located in the established and sought-after City View area of Nepean, this home is close to shopping centres, restaurants, schools, hospitals, parks, and recreational facilities, with easy access to public transit and major routes for a convenient commute throughout Ottawa. A solid home with excellent fundamentals, ready for your personal finishing touches. (id:19720)
Exp Realty


