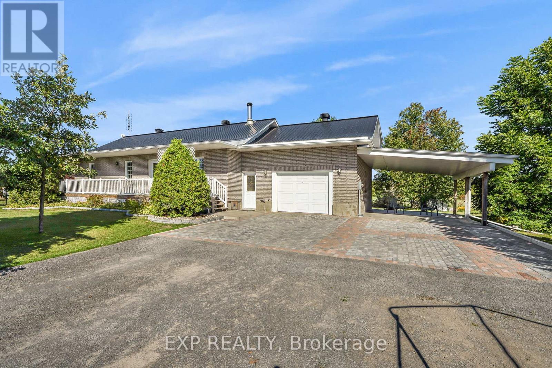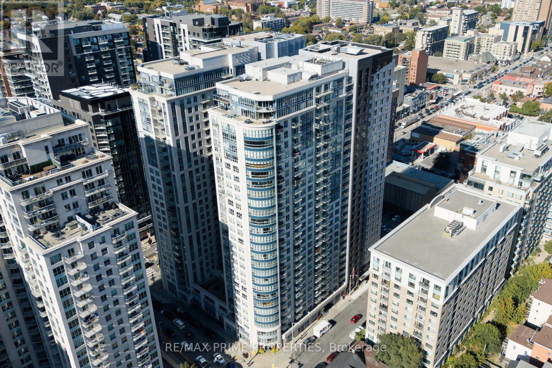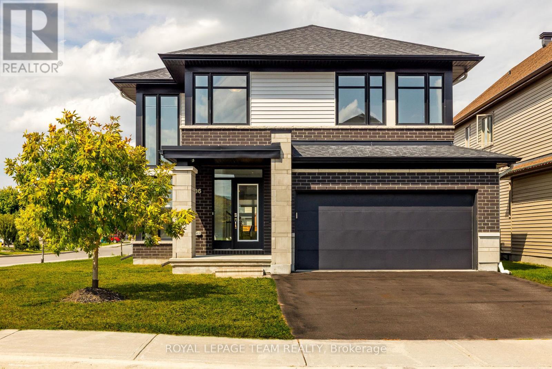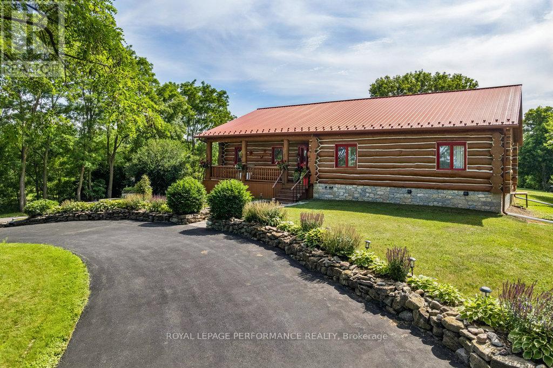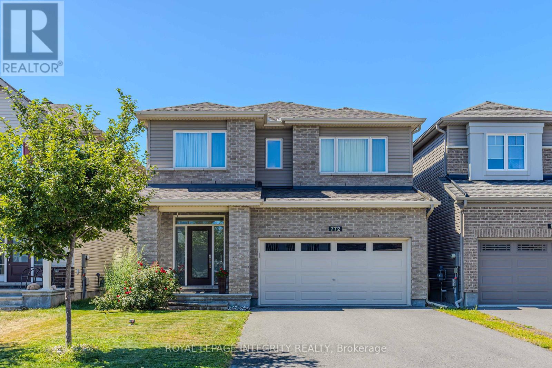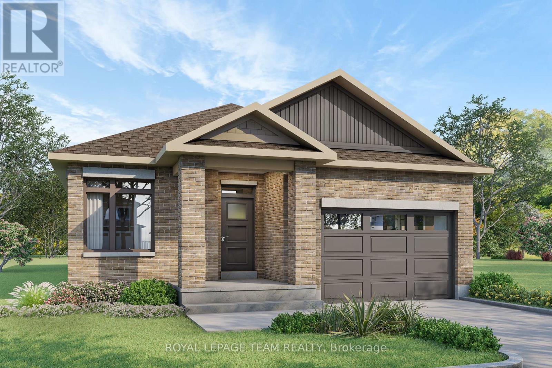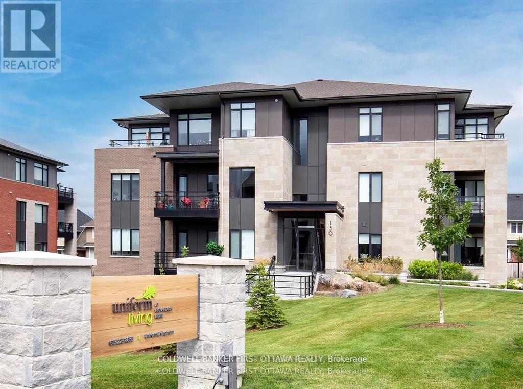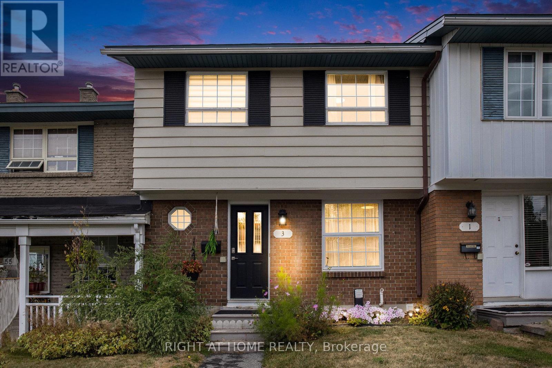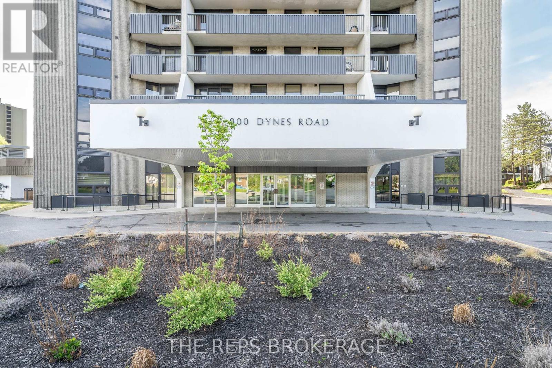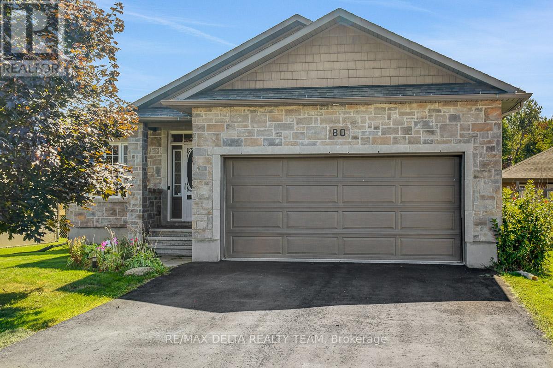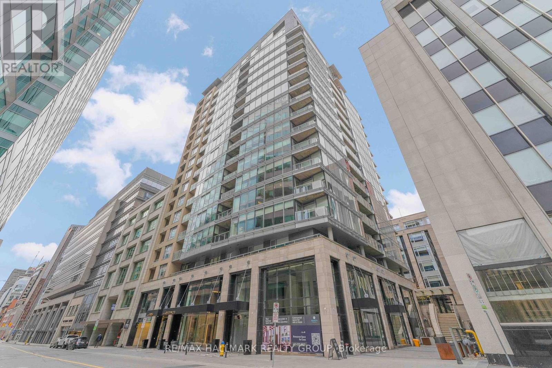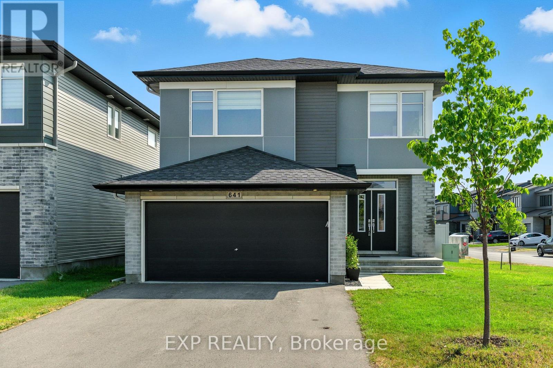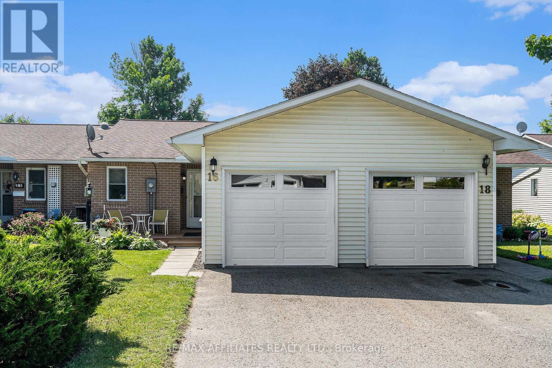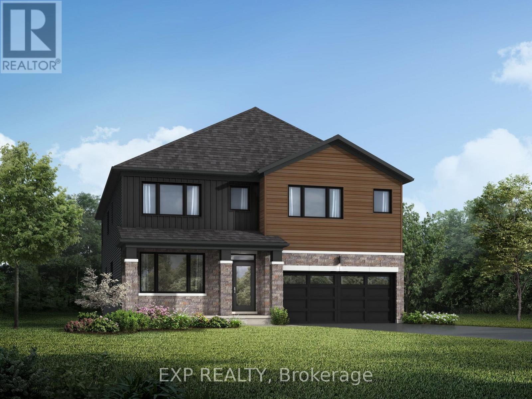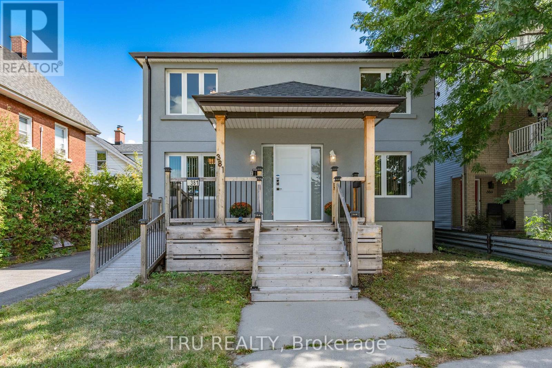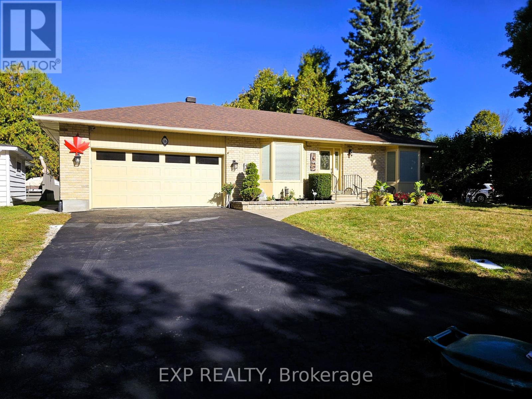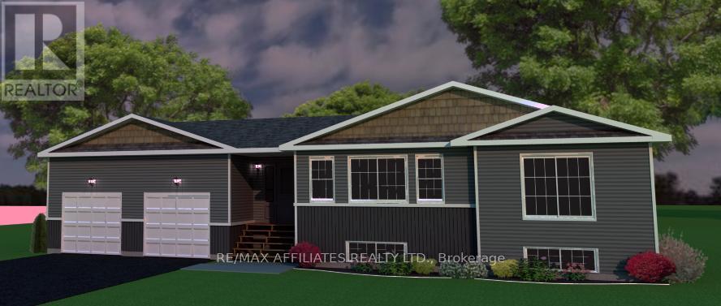Ottawa Listings
455 Butler Road
Clarence-Rockland, Ontario
Unique country home with legal apartment, wood cooking stove and much more. Welcome to 455 Butler This 1990-built, extensively and thoughtfully upgraded brick bungalow creates a home that balances charm, character, comfort, and opportunity. Nestled on a large, fenced and tastefully landscaped lot along a quiet road, it offers peace and seclusion while keeping amenities within easy reach. Some of these amenities include English Catholic Elementary/High School, Prescott-Russell recreation trail, & Lavine Natural Forest. The main house includes 3 bedrooms, 2 bathrooms and an office, a functional family layout, and a professionally installed wood cooking stove just off the kitchen. A unique 2017 addition provides both his and her entrances, including a mudroom with a spacious closet, while the bright 4-season sunroom extends the living space year-round. The fully finished, legal basement apartment (2018) features 1 bedroom and 1 bathroom and own laundry, complete with soundproofing, interior and exterior access, and excellent potential for rental income or multi-generational living. For added flexibility, the home can also be converted back to a traditional bungalow layout. Additional highlights of this property include an interlock driveway, an insulated garage, and an oversized carport with a concrete slab, offering plenty of options for parking and storage. The home is further enhanced with a durable metal roof, both front and back porches for outdoor enjoyment, and practical upgrades such as an insulated 60-gallon water tank, a French drain, and a dry well for peace of mind, also a UV water System & HRV. (id:19720)
Exp Realty
1306 - 195 Besserer Street
Ottawa, Ontario
*Rare inclusion of underground parking a true luxury in downtown Ottawa, where parking is limited. This residence comes with one owned underground parking spot (Level P5, #33) and access to visitor parking, along with a private storage locker (E45)* Welcome to Unit 1306 at 195 Besserer Street a highly sought-after address in the heart of Ottawa's vibrant Sandy Hill neighbourhood. This modern condo in The Galleria features a bright, open-concept layout with sleek contemporary finishes and expansive windows that fill the space with natural light. Step out onto your private balcony and enjoy the views of the city. The building offers exceptional amenities, including an indoor pool, sauna, fitness centre, party room, and a rooftop terrace combining comfort, convenience, and a touch of luxury. Ideally located just steps from the University of Ottawa, the Rideau Centre, ByWard Market, and the LRT, this unbeatable location offers outstanding walkability and easy access to the city's best shopping, dining, and entertainment. Perfect for professionals, students, or investors, this is a rare opportunity to experience elevated urban living in one of Ottawa's most desirable condo residences. Includes underground parking (Level P5, #33) and visitor parking is also available. Storage locker is E45. (id:19720)
RE/MAX Prime Properties
1165 Potter Drive
Brockville, Ontario
OPEN HOUSE SUNDAY SEPTEMBER 28TH 2-4pm. Welcome to Stirling Meadows! Talos has now started construction in Brockville's newest community. This model the "Amy" a Single Family Bungalow features a full Brick Front, exterior pot lights and an oversized garage with a 12' wide insulated door. Main floor has an open concept floorplan. 9' smooth ceilings throughout. Spacious Laurysen Kitchen with under cabinet lighting, crown molding, backsplash, pot lights and quartz countertops. Walk in pantry for added convenience. 4 stainless appliances included. Open dining/living with an electric fireplace. Patio door leads off living area to a covered rear porch. Large Primary bedroom with a spa like ensuite and WIC with built in organizer by Laurysen. Main floor laundry and an additional bedroom complete this home! Hardwood and tile throughout. Fully finished lower level with an additional bedroom, rec room and a full 4 piece bath. Central air, gas line for BBQ, designer light fixtures, upgraded 36" wide interior doors and a Garage door opener included too! Immediate Occupancy available. Some Photos are virtually staged. Measurements are approximate. (id:19720)
Royal LePage Team Realty
933 - 340 Mcleod Street
Ottawa, Ontario
OPEN HOUSE Friday September 26th 5-7 PM. Here's a unique chance to own a penthouse suite at The Hideaway, coming to market for the first time from its original owner. This top-floor, south-facing 1-bedroom condo boasts expansive views over the Glebe, Lansdowne, and the surrounding cityscape. The 10-foot ceilings and a full wall of windows fill the space with natural sunlight, creating an open and inviting atmosphere. Inside, you'll find well-planned living space, plus a private balcony to enjoy the fresh air. The flooring is a mix of engineered hardwood and tile, while the kitchen and bathroom feature quartz countertops and upgraded cabinets with deep drawers. The custom island offers extra seating and storage, blending style and practicality. The bedroom has plenty of natural light and closet space, and the bathroom is both modern and sleek. The building offers resort-style amenities that feel like a getaway every day. Enjoy the heated saltwater pool with cabanas and a firepit, unwind on the ground floor terrace, stay active in the fully equipped gym, or host friends in the party room with bar and pool table. Enjoy movie night in the theatre room. There's also a secure bike storage. INCLUDED: 1 underground parking space and a storage locker. Underground Visitor Parking for guests. Located just off Bank Street in Centretown, The Hideaway puts you within easy walking distance of some of Ottawa's best restaurants, cafes, parks, and shops. You are minutes from Elgin Street, the Glebe, Lansdowne Park, and the city's top festivals. With a Walk Score of 99 and a Bike Score of 97, this condo offers a rare combination of peaceful penthouse living and vibrant city life. This opportunity does not come around often. (id:19720)
RE/MAX Hallmark Realty Group
636 Mistwell Lane
Ottawa, Ontario
Welcome to Riverside Elegance! This stunning Richcraft Beechside model offers 2,472 sq. ft., 3 bedrooms, 3 bathrooms, and exceptional living space in the sought-after community of Riverside South. Situated on a desirable corner lot, this property blends modern design with everyday functionality. Step inside to an inviting open-concept main floor with 9ft ceilings & featuring soaring two-storey, south-facing windows that flood the home with natural light. The living room showcases a beautiful gas fireplace, hardwood floors, built-in shelving, automated blinds, and upgraded floor-to-ceiling sliding doors that extend your living space out to the backyard. The chef's kitchen is a true showstopper with white shaker cabinetry, quartz countertops, high-end Café appliances, an expansive walk-in pantry with coffee bar, and abundant counter and storage space, perfect for family living and entertaining alike. Upstairs, you'll find a versatile den/office area, three generously sized bedrooms, and a luxurious primary suite complete with walk-in closet and spa-inspired 5-piece ensuite. The spacious 5-piece main bath provides plenty of room for the whole family, and the second-floor laundry room adds ultimate convenience to daily living. The finished basement offers additional living space, currently outfitted as a gym, ideal for fitness enthusiasts or easily customizable to your needs. A thoughtfully designed mudroom with secondary side-yard access and a two-car garage add functionality to everyday life. Located close to schools, parks, shopping, and transit, this home delivers the perfect blend of style, comfort, and community living. (id:19720)
Royal LePage Team Realty
6970 Mccordick Road
Ottawa, Ontario
OPEN HOUSE THIS SATURDAY, SEPT 27TH 2-4! Just 25 minutes from the heart of Ottawa, this stunning custom-built log home offers the perfect blend of rustic charm, modern updates, and serene living. Built with care and craftsmanship by the owners themselves in 2004, this bungalow has a rich history and timeless character, making it truly unique. 3 spacious bedrooms on the main level and 1 bedroom in the fully finished basement, this home is ideal for families of all sizes. The primary suite is a private retreat, with a remodeled 5-pc ensuite (2023) and a large walk-in closet. Enjoy direct access to the sunroom, a big, bright, and airy space, perfect for entertaining. From the sunroom, step onto the 2-year-old deck, complete with a hot tub, and take in the breathtaking views of the lush 1-acre property. The kitchen, also remodeled in 2023, boasts custom cabinetry and modern finishes. The living areas benefit from the acoustics and warmth of a log home, which also provides natural insulation, reduced off-gassing, and incredible energy efficiency. Outdoor living is delightful with a newly updated front porch (2025) and a five-year-old organic above-ground garden, designed by the owners. The property features 2 pear trees, 2 apple trees, 2 crabapple trees, a multi-apple tree, and a multi-plum tree. A unique feature of this property is the historical rock walls along the back and side, dating back to the 1800s. For additional storage and utility, the back of the property includes a garden shed with its own electrical panel and heater. The oversized double-car garage adds convenience, and the home's design emphasizes flow and comfort. Owning a log home comes with its inherent benefits, including superior soundproofing, a healthier indoor air quality thanks to the natural materials, and unmatched aesthetic/curb appeal. Hydro is wired for a generator (Generator Not Included). Don't miss the opportunity to own a one-of-a-kind log home with a rich history and modern updates. (id:19720)
Royal LePage Performance Realty
772 Samantha Eastop Avenue
Ottawa, Ontario
Nestled on a peaceful street just steps from parks in the family-friendly neighborhood of Stittsville, this stunning Clairmont model offers everything you need for modern family living. The open-concept main floor features soaring 9-foot ceilings, rich hardwood floors, pot lights, and spacious living and dining areas perfect for entertaining. The upgraded kitchen is a true highlight, showcasing a large island with quartz countertops, high-end stainless steel appliances, and plenty of cabinetry for storage. Upstairs, you'll find four generously sized bedrooms, two full bathrooms, and a laundry room equipped with premium machines. The primary suite includes a walk-in closet and a luxurious ensuite with upgraded quartz counters. The fully finished, sound-proofed basement provides additional living space with a kitchenette, full bathroom, and an extra bedroom which is ideal for guests or extended family. Outside, enjoy a beautifully landscaped, fully PVC maintenance-free fenced backyard with interlock, a gazebo, and a cherry tree perfect for outdoor relaxation. Impeccably maintained by the original owners, this home is truly move-in ready and a must-see! (id:19720)
Royal LePage Integrity Realty
1189 Potter Drive
Brockville, Ontario
OPEN HOUSE SUNDAY SEPTEMBER 28TH 2-4pm. Welcome to Stirling Meadows! Talos has now started construction in Brockville's newest community. This model the "Amelia" a Single Family Bungalow features a full Brick Front, exterior pot lights and an oversized garage with a 12' wide insulated door. Main floor has an open concept floorplan. 9' smooth ceilings throughout. Spacious Laurysen Kitchen with under cabinet lighting, crown molding, backsplash, pot lights and quartz countertops. Walk in pantry for added convenience. 4 stainless appliances included. Open dining/living with an electric fireplace. Patio door leads off living area to a covered rear porch. Large Primary bedroom with a spa like ensuite and WIC with built in organizer by Laurysen. Main floor laundry and an additional bedroom complete this home! Hardwood and tile throughout. Central air, gas line for BBQ, rough in plumbing in bsmt and Garage door opener included too! Summer occupancy. Photos are artists renderings. Measurements are approximate. **EXTRAS** Brand New Construction - Summer 2025 Occupancy. Photos have been 3D virtually staged from floorplan. (id:19720)
Royal LePage Team Realty
1156 Potter Drive
Brockville, Ontario
OPEN HOUSE SUNDAY SEPTEMBER 28TH 2-4pm. Welcome to Stirling Meadows! Talos has now started construction in Brockville's newest community. This model the "Jubilee" a Single Family Bungalow features a full Brick Front, exterior pot lights and an oversized garage with a 12' wide insulated door. Main floor has an open concept floorplan. 9' smooth ceilings throughout. Spacious Laurysen Kitchen with under cabinet lighting, crown molding, backsplash, pot lights and quartz countertops & a walk in corner pantry for added convenience. 4 stainless appliances included. Open dining/living with an electric fireplace. Patio door leads off living area to a covered rear porch. Large Primary bedroom with a spa like ensuite and WIC with built in organizer by Laurysen. Main floor laundry and 2 additional bedrooms complete this home! Hardwood and tile throughout. Lower level finished rec room as an added bonus! Central air, gas line for BBQ, rough in plumbing in bsmt for future bath and Garage door opener included too! Summer occupancy. Photos are artists renderings. Measurements are approximate. **EXTRAS** Brand New Construction - Fall 2025 Occupancy (id:19720)
Royal LePage Team Realty
301 - 150 Boundstone Way
Ottawa, Ontario
TREMENDOUS VALUE FOR A 3 BEDROOM 2 BATHROOM 1450+SF (PLUS 172SF BALCONY) SUITE in sought after Richardson Ridge! What could be better than living in this vibrant community in sought after Kanata just minutes from Centrum, Canadian Tire Centre, Tech HQs and 20 minutes to downtown. Built to the highest level of standards by Uniform, each suite features quartz countertops, appliances, window coverings, laundry rooms, bright open living spaces and private balconies. A pet friendly, smoke free environment with water and gas included. Underground parking and storage is available at an additional cost. Book a tour today and come experience the lifestyle in person! Photos are of a similar unit. Available DECEMBER 1ST. Photos are of a similar unit. (id:19720)
Coldwell Banker First Ottawa Realty
3 Monterey Drive
Ottawa, Ontario
Location, Location, Location! This family-friendly freehold townhome offers no immediate rear neighbours and is perfectly situated just minutes from Downtown Ottawa, Queensway Carleton Hospital, IKEA, and quick access to the Queensway (Hwy 417).Featuring 3 bedrooms and 2 bathrooms, the bright main level boasts a spacious kitchen, open-concept living/dining area with new hardwood (engineered) floors, and a stylish renovated powder room. Upstairs includes three spacious bedrooms and a five piece (double vanity) main bathroom .The finished lower level offers a versatile family room, laundry, and utility space. Step outside to your private backyard perfect for entertaining or quiet evenings. Move-in ready and full of natural light, this versatile home is perfect for any lifestyle! Stove (Dec 2024), Main level flooring (Dec 2024), Paint - main level (Jan 2025), Washer & dryer (Dec 2024), Fenced rear yard (2022), Bath (2021), Roof (2011), Furnace (2010 approx.), Chimney Repointed (2020), Pot Lights and Smooth Ceilings in the Living Area. Association fee is $113.50/month - covers snow removal and front lawn care. Electricity bills $70-$80 (monthly average). Water $134-$150 (average for two months), gas is $30-$40 (monthly average) in summer, winter $150 (average). HWT rental fees $20+applicable taxes. (id:19720)
Right At Home Realty
2001 - 900 Dynes Road
Ottawa, Ontario
Fully renovated 3-bedroom unit on the 20th floor. Condo fee includes heat, hydro, water, and parking. Custom kitchen with quartz counters and gorgeous appliances. Brand new luxury vinyl flooring 8mm with amazing soundproofing and extremely durable. New Windows and Patio doors in 2024. The bathroom has also been completely redone with a custom glass and tile stand up shower. This clean, versatile, well managed condo has over 1000 square feet of living space including in unit storage, three bedrooms a large living dining area, and a 40-foot balcony with stunning views of downtown Ottawa and Gatineau Hills (same gorgeous view from every bedroom). Easily rented for over $2600 monthly. With an exclusive covered parking space (additional parking available for rent), semi-Olympic size swimming pool, sauna, library, and party room this is an ideal condo to focus on living your best life. Amazing location, walk to Carleton University, groceries (next door), banking, restaurants, McDonald's, Tim Horton's and more right next to the building you can literally walk to everything. Located in the heart of the city and right next to Experimental Farm, Hog's Back Park, Mooney's Bay and the Rideau Canal it's just a hop, skip, and a skate away from everything! Be the first to live in this freshly painted large condo with stunning views and sunsets. (id:19720)
The Reps Brokerage
80 Settlement Lane
Russell, Ontario
Stunning Stone-Front Bungalow in a Sought-After Russell Subdivision! Welcome to this beautifully upgraded 3-bedroom, 2-bathroom detached bungalow with impressive curb appeal and a spacious double oversized garage. Nestled in one of Russells newer, family-friendly subdivisions, this home features a bright and open-concept layout thats perfect for both everyday living and entertaining. Step into a stylish main floor adorned with gleaming hardwood floors in the living and dining areas. The gourmet white kitchen boasts plenty of cabinetry, a breakfast island, and overlooks the elegant living and dining spaces complete with patio doors leading to your private backyard oasis. Enjoy the outdoors in a fully fenced, professionally landscaped yard featuring a two-tier deck, gazebo, and plenty of space for relaxation or hosting guests.The airy primary bedroom includes a walk-in closet, while the fully finished lower level offers even more living space with a generous family room, additional bedroom, and a modern 3-piece bathroom. You'll love the neutral paint tones, pot lights, and high-quality vinyl flooring throughout the basement.This home is move-in ready and offers comfort, style, and convenience in a growing community. Don't miss out ! 24-hour irrevocable on all offers. (id:19720)
RE/MAX Delta Realty Team
1501 - 101 Queen Street
Ottawa, Ontario
Welcome to 101 Queen Street, where sophistication meets convenience in the heart of downtown Ottawa. This stunning 1 bedroom + den condo offers a spacious, open-concept layout with soaring 9-foot ceilings and floor-to-ceiling windows that flood the space with natural light. The open-concept layout offers a bright and modern living space thats perfect for both relaxing and entertaining. The gourmet kitchen boasts quartz countertops, a sleek breakfast bar, and premium finishes, while the spa-inspired bathroom exudes tranquility and style. This exceptional unit also includes in-suite laundry, central air conditioning, one underground parking space, and one storage locker for added convenience. Residents of 101 Queen enjoy access to world-class amenities including a state-of-the-art fitness centre, sauna, theatre, games room, business centre, party room, elegant sky lounge, and 24/7 concierge service. Ideally situated just steps from Parliament Hill, the LRT, ByWard Market, University of Ottawa, fine dining, shopping, and cultural attractions, this condo offers unparalleled access to the very best of downtown living. Some photos have been virtually staged. (id:19720)
RE/MAX Hallmark Realty Group
641 Rouncey Road
Ottawa, Ontario
In the heart of Kanata Souths Blackstone community, this Cardel-built Chesapeake Model offers over 2,900 sqft of finished living space on a premium corner lot. Featuring a double car garage, builder upgraded extended family room and walkthrough pantry make it ideal for growing families. The main floor features a bright, open-concept layout with hardwood floors and pot lights throughout. The gourmet kitchen includes granite countertops, an oversized island, stainless steel appliances, a tasteful backsplash, and plenty of cabinetry. The walkthrough pantry connects directly to the mudroom and garage for added convenience. The spacious family room offers a cozy gas fireplace, a large dining area, and a sun-filled breakfast nook bathed in natural light. Upstairs, the primary bedroom provides a generous walk-in closet and a 4-piece ensuite with quartz countertop, double vanity, anti-fog LED mirrors, and a full sized shower. Three additional bedrooms, a full bath, and a convenient second-floor laundry room with storage complete the upper level. The finished lower level adds even more space with a full bedroom, a large recreation room with premium vinyl flooring and pot lights, ample storage, and rough-ins for a future bathroom. Outside, enjoy a full PVC-fenced backyard and well-kept lawn, perfect for relaxing or entertaining. Ideally located just steps from a bus stop and Shingwakons Public School, with additional schools, parks, trails, and tennis courts nearby, and everyday conveniences like Walmart, LCBO, and local restaurants within a 10-minute walk. Highway 417 and Costco are just a short drive away, making this home perfect for both family living and easy commuting. (id:19720)
Exp Realty
48 - 16 Lally Lane
Perth, Ontario
This bright and updated bungalow condo stands out in a peaceful 55-plus community, offering two bedrooms on the main level, which is a rare and desirable feature in this development. The open-concept layout creates a welcoming and functional flow, with a comfortable living area filled with natural light from large windows and direct access to a screened-in sunroom overlooking beautifully maintained green space. It is the perfect spot to enjoy a morning coffee, read a good book, or unwind in the evening.The kitchen combines style and practicality with stainless steel appliances, granite counters, and updated cabinetry. A wide breakfast bar provides extra seating for casual meals and entertaining, while there is also room for a small table to make the most of the space. This thoughtful design gives you flexibility without sacrificing comfort.Two well-proportioned bedrooms on the main level include a spacious primary suite with double closets and serene backyard views. A refreshed full bathroom, laundry closet, and ample hallway storage add to the homes convenience and easy living.The fully finished basement offers a generous family room, a third bedroom, a full bathroom, and dedicated storage. This versatile lower level works well for hosting overnight guests, setting up hobbies, or creating a quiet home office or studio space.With a single garage, private driveway, and low-maintenance condo lifestyle, this home is easy to care for year-round. The condo fees include lawn care, snow removal, and exterior upkeep, giving you more time to travel, explore, or simply enjoy the community. Updated flooring throughout, efficient gas heating, and neutral finishes mean this home is move-in ready and easy to personalize to your taste.Located close to golf courses, parks, and downtown Perths charming shops and restaurants, this home offers comfort, flexibility, and a strong sense of community. Some images have been virtually staged. (id:19720)
RE/MAX Affiliates Realty Ltd.
94 Pizzicato Street
Ottawa, Ontario
Stunning townhouse in the sought-after Trailsedge community of Orleans, offering the perfect blend of luxury, comfort & convenience. With 4 bedrooms, 3.5 bathrooms & a thoughtfully designed layout, this home provides ample space for families, professionals, or anyone seeking a move-in-ready property.The main floor features a chef-inspired kitchen with quartz countertops, premium cabinetry, high-end appliances & plenty of storage. The open-concept living room, filled with natural light, creates a warm & inviting atmosphere, while the spacious formal dining room is ideal for family gatherings & entertaining. Elegant finishes throughout enhance the modern design.Upstairs, the primary bedroom retreat boasts a walk-in closet & stylish 3-piece ensuite. Two additional bedrooms are generously sized & share a full bathroom, perfect for kids or guests. The finished lower level adds incredible value with a versatile 4th bedroom featuring its own ensuitean excellent space for in-laws, overnight guests, or a home office.This home is still under Tarion warranty, offering peace of mind for years ahead. Trailsedge is a vibrant, family-friendly neighbourhood known for its balance of nature & city convenience. Steps away you'll find parks, walking trails, top-rated schools, playgrounds, community centres, shops & dining. Just minutes to Orleans main shopping hubs, LRT stations, & quick access to the highway, commuting downtown is effortless while enjoying the peaceful suburban lifestyle.Whether your'e looking for space to grow, a stylish turnkey home, or an investment in one of Orleans most desirable communities, 94 Pizzicato Street is the complete package. Don't miss this rare opportunity! (id:19720)
Royal LePage Performance Realty
1020 Charolais Place
Ottawa, Ontario
Welcome to this stunning Mattamy Home's Walnut model, offering 3233 sqft of beautifully designed living space. This spacious 5-bedroom, 5-bath home also includes an additional 825 sq. ft. of professionally finished basement, providing ample room for comfortable family living and effortless entertaining. Included is a $60,000 design center bonus, giving you the opportunity to personalize finishes and make this home truly your own. The home comes equipped with a number of high-quality builder-standard features, including hardwood flooring on the main level, a solid oak staircase with upgraded railings, and 9' ceilings on the main floor. The kitchen includes quartz countertops, a ceramic backsplash, a fridge water line, and sleek cabinetry. Smart home features include an electronic front door lock, smart front light switch, and Ecobee thermostat. Additional functional upgrades include a 200 AMP electrical service, central air conditioning, and an owned hot water tank. The main level offers a bright, open-concept layout with spacious living and dining areas, along with a mudroom featuring a walk-in closet, a powder room, and direct garage access. Upstairs, you'll find four generously sized bedrooms, including a luxurious primary suite with two walk-in closets and ensuite with glass shower. Bedroom two has its own private ensuite, and the second-floor laundry room adds convenience to everyday living. The lower level offers a large recreation room, an additional bedroom, and a full bathroom perfect for guests, extended family, or a home gym. This home is a perfect blend of modern design, quality builder (id:19720)
Exp Realty
73 Lillico Drive
Ottawa, Ontario
Welcome to 73 Lillico Dr., an extraordinary, fully renovated 6-bedroom, 4-bathroom family home, perfectly positioned on a manicured corner lot in the prestigious Hunt Club Woods community. From the moment you arrive, the home's curb appeal and refined design set the tone for what awaits inside. The sun-filled main floor offers a seamless blend of elegance and comfort, featuring a formal living room, a cozy family room, and a spacious dining area ideal for hosting memorable gatherings. A standout feature is the inviting sunroom with a gas fireplace, perfect for relaxing or entertaining guests year-round. At the heart of the home is the award-winning Laurysen chefs kitchen, designed to inspire culinary creativity with abundant cabinetry, expansive countertops, and premium stainless steel appliances. A stylish powder room and a convenient laundry room complete the main level, adding everyday functionality. Upstairs, the exquisite primary suite serves as a tranquil retreat, complete with a generous walk-in closet and a spa-inspired 5-piece ensuite. Four additional bedrooms offer ample space for family, guests, or home offices each thoughtfully designed for comfort and versatility. Step through the patio doors to a private backyard oasis featuring a deck ideal for summer barbecues, morning coffee, or evening unwinding. The fully finished lower level adds incredible flexibility with a complete in-law suite, including its own laundry area, a luxurious 5-piece bathroom, a sauna for ultimate relaxation, and plenty of storage space. Every corner of this home reflects quality craftsmanship and attention to detail, making it truly move-in ready. Located just minutes from the Ottawa Airport, top-rated schools, scenic golf courses, lush parks, public transit, and vibrant shopping destinations, this home offers the perfect blend of tranquility and convenience. A rare opportunity to own a home that delivers luxurious living, comfort and timeless appeal. (id:19720)
Innovation Realty Ltd.
13 Elm Avenue
Russell, Ontario
Welcome to 13 Elm Avenue in Russell, a charming bungalow located in the heart of one of Eastern Ontario's most desirable communities. Russell is known for its small-town charm, excellent schools, and easy commute to Ottawa. This quiet neighbourhood offers friendly neighbours, beautiful walking trails, and a true sense of community. Inside, you will find a newer kitchen (2019) with stylish finishes and plenty of storage, a large dining room perfect for hosting family meals, and a bright, sunken living room that creates a warm and welcoming atmosphere. The main level also features three spacious bedrooms and a renovated bathroom (2021). The fully finished basement (2020) adds incredible versatility with a fourth bedroom, a full bathroom, a spacious rec room, and a large storage area. Whether you need extra living space, a guest suite, or a home office, this level has it all. Energy efficiency, modern updates, and thoughtful improvements make this home move-in ready. Outside, enjoy a big backyard rarely found in town, perfect for kids, pets, gardening, or summer entertaining. A single-car garage provides added convenience and extra storage. This home is the ideal starter home for families or first-time buyers who want comfort, space, and a welcoming community. Russell offers scenic trails, community events, and a vibrant village core, making it one of the most sought-after places to live. Do not miss your opportunity to make 13 Elm Avenue your new home in Russell. (id:19720)
Royal LePage Integrity Realty
381 North River Road
Ottawa, Ontario
This is it!! One owner family home, fully updated in 2021 + facing Riverain park + the Rideau river. Live together, beautifully + separately w friends or loved ones. Share expenses while enjoying 2 ,2 bedroom units, tastefully updated PLUS a fully finished basement. 2 electrical panels, parking for 3 cars in the laneway. Upper and lower units both enjoy a beautiful large covered balcony. Furnace 2023, new appliances, roof, plumbing, wiring, flooring, fire doors, smart locks and Ring cameras for both units. Paved side lane with parking for 3 cars. Steps to the Rideau Rivers vibrant sports center where no membership is required. Enjoy yoga, pickleball, tennis and more. Centrally located and minutes to everything. Steps to the Adàwe Crossing pedestrian / cyclists bridge which connects Donald Street and Riverain Park in the east with Somerset Street East, Ottawa U + Strathcona Park in the west. It includes four pedestrian lookouts that provide an area outside the bike travel lanes where users can view the natural scenery and diverse wildlife that inhabit this stretch of the Rideau River. Plus LED lighting provides a safe, secure environment in the evening. You won't be disappointed. (id:19720)
Tru Realty
16 Evelyn Street
Ottawa, Ontario
Welcome to 16 Evelyn St, Stittsville, ON, a home where character, comfort, and smart upgrades come together. Pride of ownership is clear from the moment you arrive. With 3 spacious bedrooms and 2 full bathrooms, this house offers substantial living for family and guest living alike. Inside, you'll love the main floor setup: excellent natural light, laundry on the main floor, and modern mechanicals (roof & furnace/AC from 2019, patio door from 2020, and a new garage door just added in 2025). The oversized double-car attached garage includes a belt-drive door opener and built-in shelving, making storage and organization a breeze. The basement is a true bonus floor: fully finished and featuring a second family room, a Boston Bruins-themed wet bar, a dedicated office, ample storage space, and a crawlspace. Perfect for working from home, hobby space, or entertaining guests. Outside, the home sits on a large and private 65', by 134' lot, with mature trees, a storage shed for extra utility. Neighbors are friendly, and the location gives you fast access to the 417 and local shops; everything you need is within reach. (id:19720)
Exp Realty
177 Springbeauty Avenue
Ottawa, Ontario
Welcome to this stunning and rarely offered , 5 Bedroom, 5 Bathroom, 3153 Sq-ft, 2017-built, detached family home perfectly situated on a quiet street across from a park. This property offers an exceptional living experience, beginning with a thoughtfully designed main floor featuring a gourmet kitchen with abundant cupboards, sleek granite counters, a pantry, and a large island/breakfast bar. The open layout is flooded with natural light, flowing seamlessly into a spacious dining room and a cozy family room with a gas fireplace. A dedicated main floor den provides a quiet space for a home office, while the mudroom with laundry keeps everything organized. Upstairs, the oversized master bedroom serves as a true retreat with its 5-piece ensuite and a walk-in closet, and the second floor also includes a versatile bonus room/bedroom, a full bath, and two other generously sized bedrooms, both with walk-in closets. The finished lower level adds significant value and living space with a bedroom, a full bathroom, and a large recreation room, ideal for entertaining or multi-generational living. Outdoors, a fully fenced backyard provides privacy and a safe space for kids and pets. With a double-car garage, five bedrooms, and five bathrooms in total, this home truly combines comfort, space, and unbeatable convenience. The location is a true highlight, with top amenities like Movati Athletic, Costco, Riocan Plaza Shopping, schools, parks, and scenic walking and bike paths all within easy reach. Plus, quick access to public transit and major roadways makes commuting a breeze. Don't miss your chance to call this fantastic property home --- Book your showing today! (id:19720)
Exp Realty
Lot 132 Ramsay Con 3c Road
Mississippi Mills, Ontario
Customize your dream home! This is your chance to build a brand-new Jackson Homes entry-level model on a gorgeous 3-acre lot, close to Perth, Carleton Place, and Kanata. Enjoy 3 bedrooms, 2 baths, a spacious open layout, and a private raised deck. The custom Laurysen kitchen is a highlight, and you'll love the generous primary bedroom with its 4-pc ensuite. The lower level with 9 ft ceilings and full ICF foundation awaits your personal touch, fully supported by their team that has included vinyl flooring. But the best part? You get to choose all your own custom finishes, guided by their talented design team. Includes a double garage. Don't miss this opportunity to create your perfect home! (id:19720)
RE/MAX Affiliates Realty Ltd.


