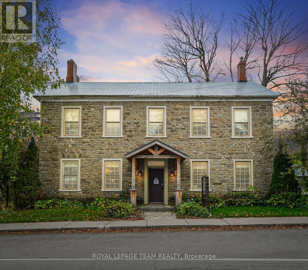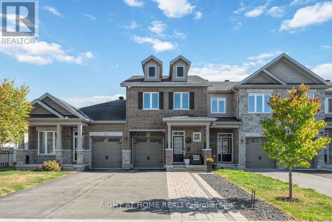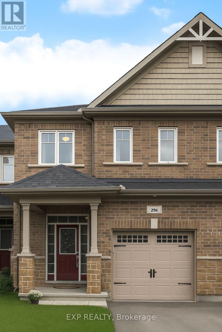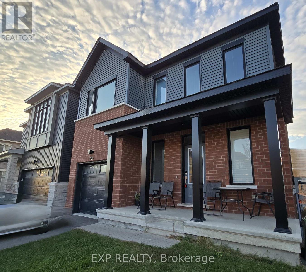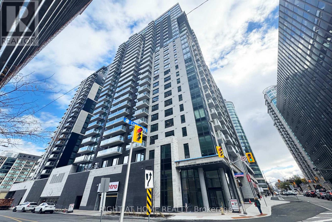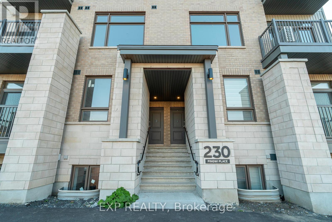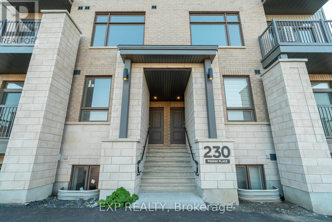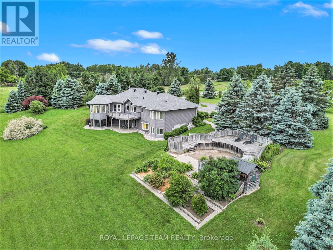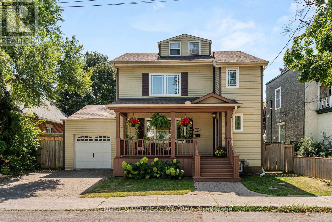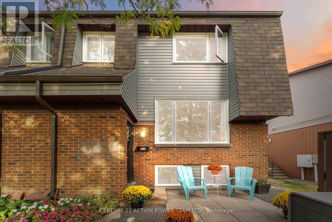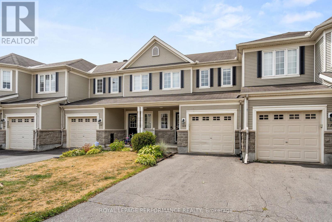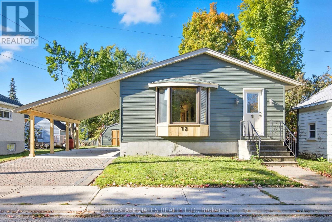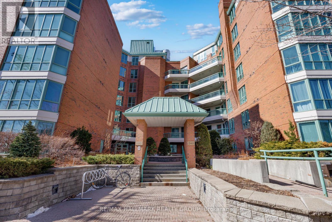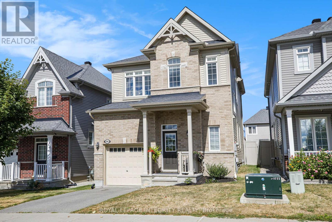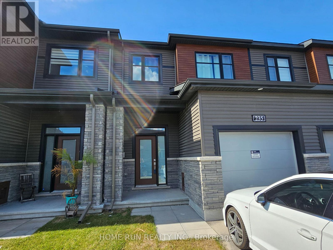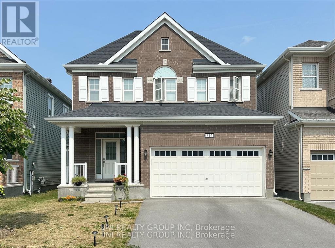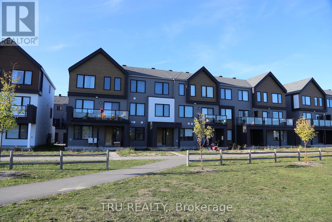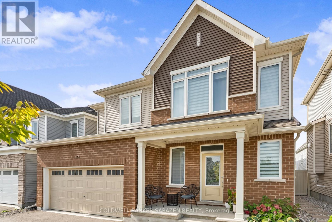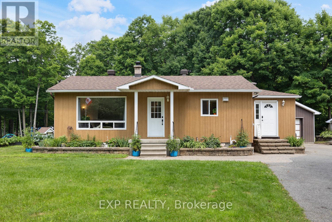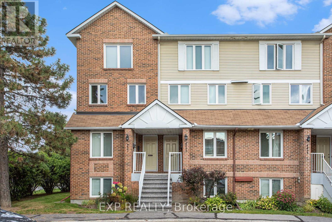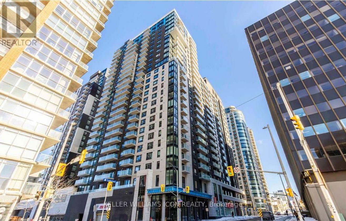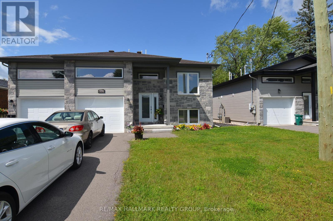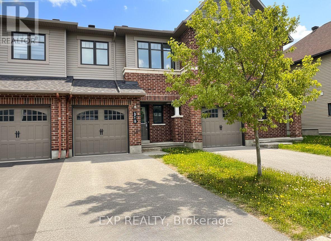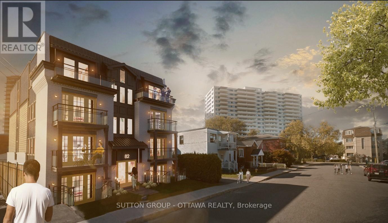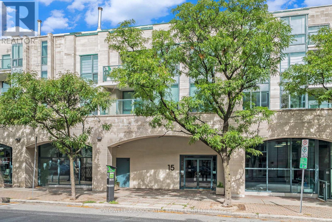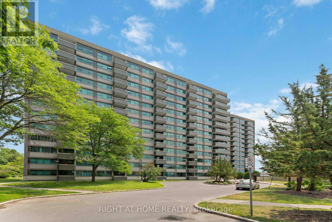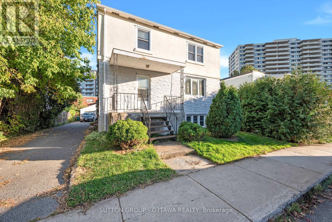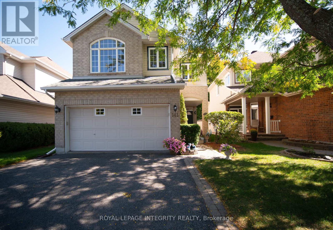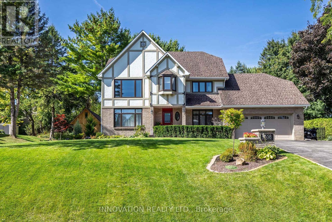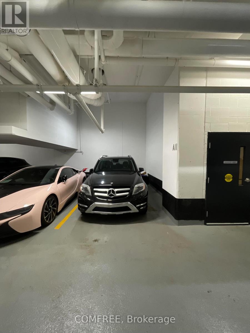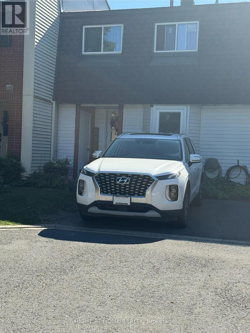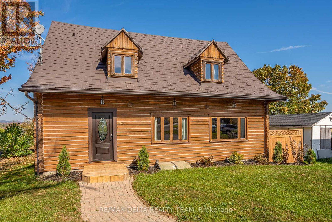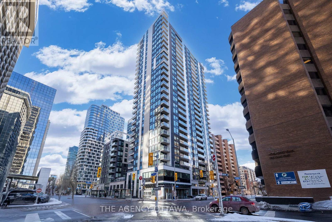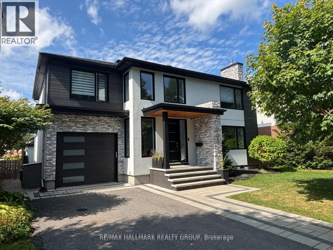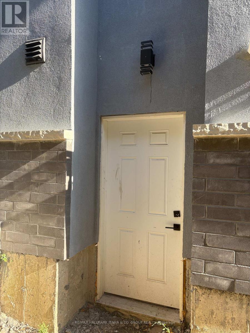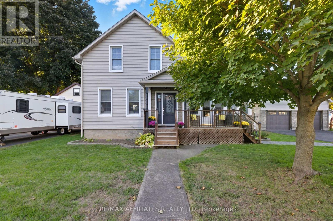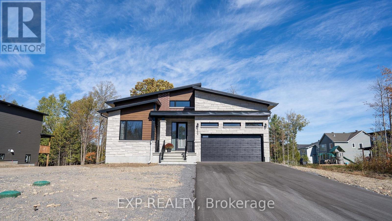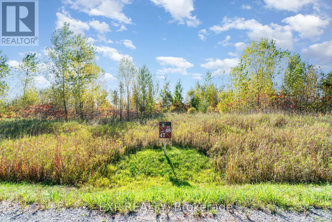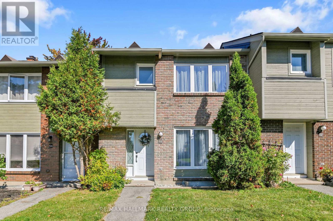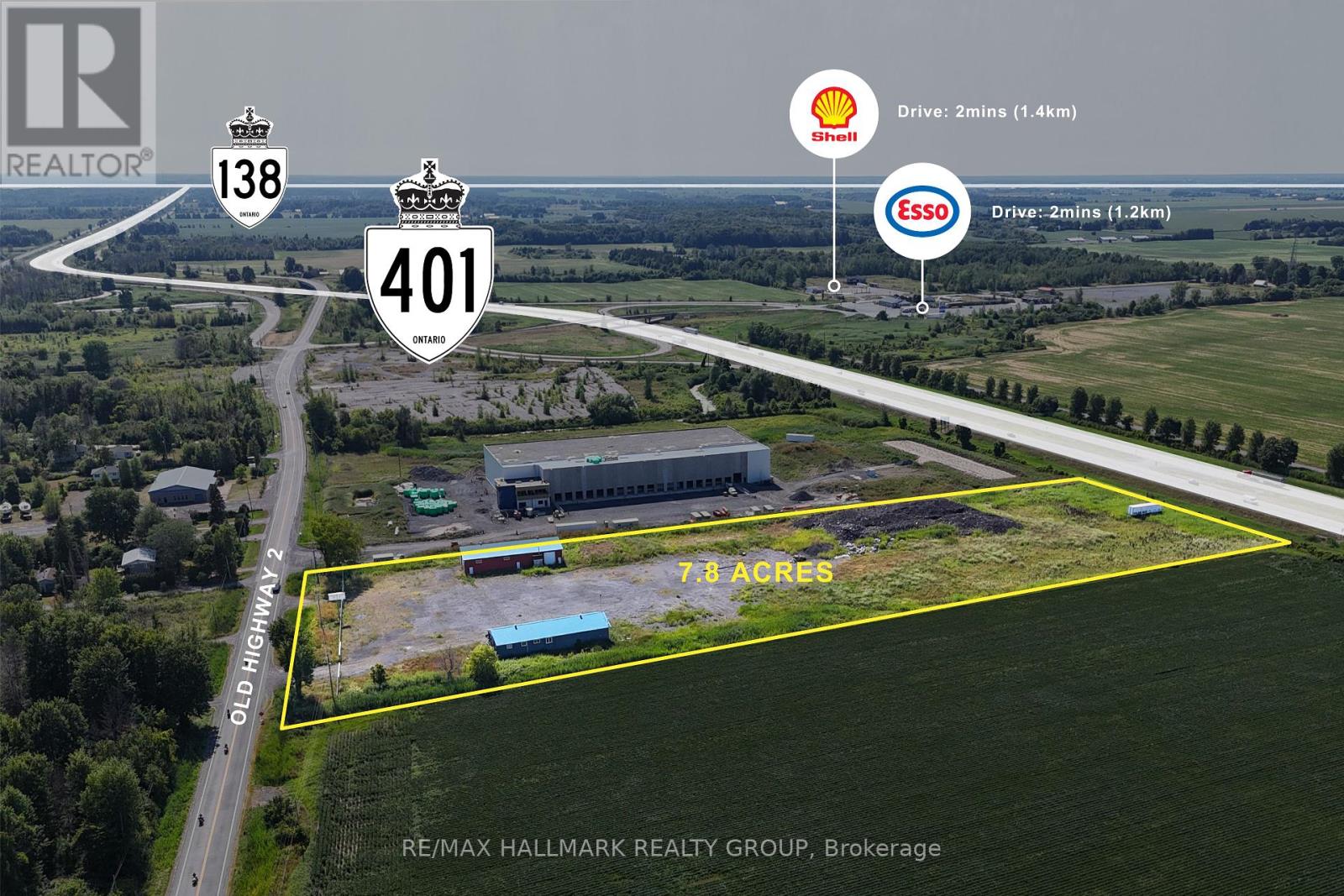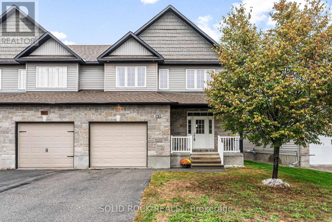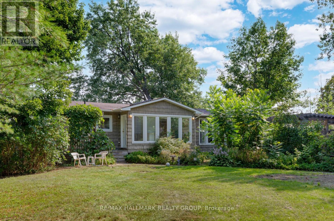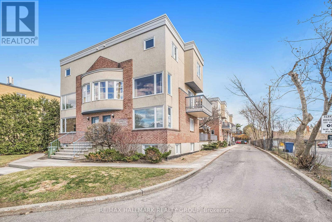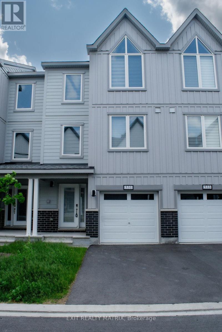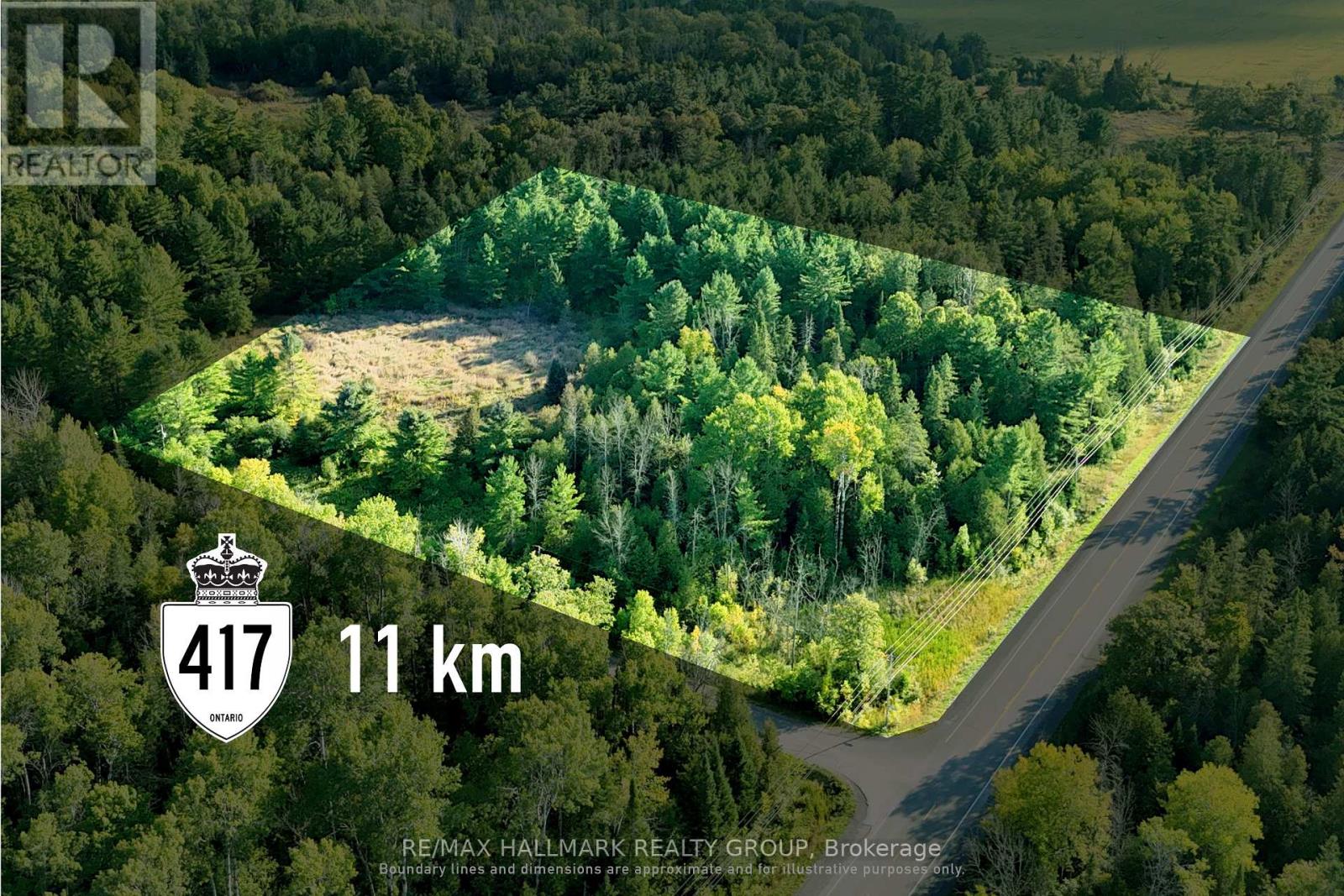Ottawa Listings
6 Spencer Street
Edwardsburgh/cardinal, Ontario
A standout opportunity in the heart of historic Spencerville, this iconic 1837 stone building formerly Hotel Victoria and most recently a thriving cafe-deli offers the perfect setting to launch or grow your business in a high-visibility, high-traffic location. Positioned right at the entrance of the towns main street and directly across from the only gas station between here and the 401, it captures the attention of both locals and passersby. With approximately $230,000 in recent upgrades, the main floor is turnkey and ready for your venture, featuring a spacious layout and inviting exterior terrace. Upstairs, the second level includes three generous rooms, a kitchenette, and a full bathroom ideal for staff, office space, or even a private residence above your business. With additional untapped potential in the attic and quick access to Hwy 416 and Kemptville, this unique property is ready to bring your vision to life. (id:19720)
Royal LePage Team Realty
814 Pleasant Park Road
Ottawa, Ontario
OPEN HOUSE: Saturday, Oct 11th, 10am - 12pm. The picture-perfect bungalow on Pleasant Park has been lovingly lived in by one family throughout its lifetime. Tastefully updated over the years, including the kitchen, bathrooms, and windows (main floor 2018). Situated on a lovely corner lot with a side drive off Dickens Ave. This desirable Elmvale Acres property is a bright and cheerful 3-bedroom, 1.5-bath home with hardwood floors, granite counters and pot lights in the kitchen, and a very spacious basement rec. room (27 feet in length!). Perfect for a home theatre, games area, or gym, with an additional powder room. The cherry on top is the lush, private, and fully fenced yard with mature hedges. Sit under your pergola and enjoy an outdoor Sunday dinner while your kids and pets play freely. Located in a walkable, established neighbourhood known for its tree-lined streets and family-friendly feel, this home is steps from schools, parks, and major amenities. It also offers quick access to downtown, Trainyards, CHEO, and The Ottawa Hospital, providing a well-rounded lifestyle in one of Ottawa's most sought-after communities. Bonus: the side entrance leading directly to the lower level is ideal for a S.D.U. (id:19720)
Engel & Volkers Ottawa
1148 Beckett Crescent
Ottawa, Ontario
Stunning Valecraft townhome offering over 2,100 sq. ft. of stylish living space in the heart of family-friendly Stittsville. Nestled on a quiet crescent, this 4-bedroom, 4-bathroom home is just minutes from top-rated schools, scenic parks, nature trails, and all the shops and amenities. From the moment you arrive, you'll be impressed by the extended interlock driveway and welcoming front porch. Step inside to a bright, spacious foyer with convenient powder room and garage access. The stylish kitchen with high-end SS appliances, quartz countertops, a walk-in pantry, oversized island, and chic subway tile back splash perfect for everyday living and entertaining. The open-concept living and dining areas feature gleaming hardwood floors and a cozy gas fireplace that creates a warm, inviting atmosphere. Upstairs, discover 3 generous bedrooms, a full family bath, and a laundry. The primary bedroom boasts a 4-piece en-suite with glass shower, soaker tub, and a walk-in closet. The fully finished lower level offers even more versatility, with a full bath and spacious 4th bedroom. Step outside to your private, landscaped backyard complete with an interlock patio and gazebo perfect for summer evenings and family gatherings. A perfect blend of modern elegance, comfort, and convenience this home truly has it all. Don't miss your chance to make it yours! (id:19720)
Right At Home Realty
709 - 242 Rideau Street
Ottawa, Ontario
Flooring: Tile, Welcome to this spacious Corner unit 2 bedroom Downtown Ottawa condo(740 sq ft) . just a short walk to Rideau Center, Parliament Hill, University of Ottawa,the Byward Market and the Transitway. Gorgeous kitchen with stainless steel appliances and breakfast bar are adjacent to the open concept living room. Retreat to your private sanctuary & unwind on a large balcony.Convenient in-suite laundry Amenities . Master bedroom offers closets and big window. 2nd bedroom with 3 windows offers versatility--can be used as home office, guest room, or cozy reading nook. The underground parking is conveniently situated across from the elevator door, ensuring easy access to your vehicle.Enjoy the gym,swimming pool & the amazing 24-hour concierge service. Condo fees include Heat & AC. Perfect for young professionals, students or savvy investors. Quick closing possible., Deposit: 5400, Flooring: Mixed (id:19720)
Right At Home Realty
296 Losino Crescent
Ottawa, Ontario
Bright and spacious rental in the heart of sought-after Blackstone! This well-maintained home offers 3 generous bedrooms, 2.5 bathrooms, and a versatile finished basement perfect for a family or professionals seeking comfort and convenience.Enjoy sun-filled living with 9-ft ceilings, an open-concept living and dining area, and an eat-in kitchen ideal for daily living and entertaining. The sweeping staircase leads to a spacious upper level featuring a full bath, two well-sized bedrooms, and a primary suite complete with a 4-piece ensuite and walk-in closet.The finished basement offers the perfect space for a family room, play area, or home office. Outside, the low-maintenance, grass-free backyard is ideal for summer BBQs and relaxing evenings.Located near top-rated schools, parks, and all amenities at Kanata Centrum with easy access to transit and major routes. A fantastic rental opportunity in a vibrant community! (id:19720)
Exp Realty
186 Conservancy Drive
Ottawa, Ontario
Welcome to this bright and beautifully upgraded 5-bedroom home in one of Barrhavens most sought-after communities, offering proximity to excellent schools, parks, recreation centers, and shopping.The main floor welcomes you with a bright foyer and a spacious walk-in coat closet. The open-concept layout flows seamlessly into a modern kitchen featuring quartz countertops, a stylish backsplash, high-end stainless steel appliances, a large island, and plenty of storage perfect for everyday living and entertaining.Enjoy 9-foot smooth ceilings, rich oak hardwood floors, and large windows that fill the home with natural light. A mudroom off the garage helps keep things tidy and organized.Upstairs, the primary suite offers a spa-like ensuite bathroom and a walk-in closet. Three additional spacious bedrooms, a full main bath, and a convenient laundry room complete this level.The fully finished basement adds valuable living space with a fifth bedroom, a full bathroom, and a large family or recreation room perfect for guests, entertaining, or working from home.This well-maintained, energy-efficient home is designed for modern living with abundant storage and stylish finishes throughout.Located in a desirable Barrhaven neighborhood, youll enjoy easy access to schools, parks, shopping, restaurants, and golf clubs.Some images are virtually staged and were taken before the tenants moved in.Tenant pays for: Gas, Electricity (Hydro), Water/Sewer, Hot Water Tank Rental, Internet, and Tenant Insurance. (id:19720)
Exp Realty
404 - 180 George Street
Ottawa, Ontario
Be the first to live in this brand-new condo located in the vibrant core of downtown Ottawa! Minutes from Parliament Hill, ByWard Market,Rideau Centre, the University of Ottawa, top restaurants, shops, LRT and public transit. The building also includes a connected Metro grocery store, providing unmatched convenience for daily shopping. This thoughtfully designed unit features an open-concept living and dining area with direct access to a private balcony offering stunning views of the downtown area. The modern kitchen boasts sleek quartz countertops, stainless steel appliances and contemporary finishes. The spacious bedroom is filled with natural light from a large window, while the bathroom features a glass walk-in shower. Carpet-free flooring throughout adds to the clean, modern aesthetic. Rent includes water, heating and cooling. A locker is also included for extra storage. Enjoy future access to top-notch amenities currently under development, including an indoor pool, fitness center, Theatre room, business center and party room. Don't miss this opportunity to live in one of Ottawa's most sought-after locations! (id:19720)
Right At Home Realty
K - 230 Pingwi Place
Ottawa, Ontario
Welcome to this brand-new stacked upper-unit condo, a stunning home that blends modern design with everyday convenience. Offering a bright and spacious open-concept floor plan, this residence is perfect for those seeking both style and functionality in a thriving community. On the main level, oversized patio doors flood the living space with natural light and open onto your private walk-out balcony - an ideal spot for morning coffee or evening relaxation. The open main floor layout is designed for effortless living and entertaining, featuring beautiful LVT flooring, a generous living room, a formal dining area, and a sleek kitchen complete with a central island, granite countertops, and stainless steel appliances. A convenient powder room is tucked nearby, along with a bonus nook thats perfectly suited for a tech station or mini home office. Upstairs, two generously sized bedrooms provide comfort and privacy, each highlighted by oversized windows. The primary suite includes its own 3-piece ensuite bathroom and a spacious walk-in closet, while the second bedroom has easy access to an additional full bathroom. With 2.5 bathrooms in total, included appliances, and high-quality finishes throughout, this condo is truly move-in ready. Beyond the home itself, the location is amazing - you are only steps or minutes from everyday amenities shops, cafés, grocery stores, and restaurants, including a Farm Boy coming soon. Parks, schools, and recreation options are right at your doorstep, making this a community thats both family-friendly and convenient. Commuters will appreciate nearby transit, including the new LRT extension currently under development, as well as easy access to major routes connecting you across the city. If you are searching for a stylish, low-maintenance home with modern finishes, smart design, and unbeatable convenience, this brand-new upper-unit condo is a must-see. (id:19720)
Exp Realty
C - 230 Pingwi Place
Ottawa, Ontario
Welcome to this brand-new stacked upper-unit condo, a stunning home that blends modern design with everyday convenience. Offering a bright and spacious open-concept floor plan, this residence is perfect for those seeking both style and functionality in a thriving community. On the main level, oversized patio doors flood the living space with natural light and open onto your private walk-out balconyan ideal spot for morning coffee or evening relaxation. The open layout is designed for effortless living and entertaining, featuring a generous living room, a formal dining area, and a sleek kitchen complete with a central island, and stainless steel appliances. A convenient powder room is tucked nearby, along with a bonus nook thats perfectly suited for a tech station or mini home office. Upstairs, two generously sized bedrooms provide comfort and privacy, each highlighted by oversized windows. The primary suite includes its own 3-piece ensuite bathroom and a spacious walk-in closet, while the second bedroom has easy access to an additional full bathroom. With 2.5 bathrooms in total, included appliances, and high-quality finishes throughout, this condo is truly move-in ready. Beyond the home itself, the location is amazing - you are only steps or minutes from everyday amenities shops, cafés, grocery stores, and restaurants, including a Farm Boy coming soon. Parks, schools, and recreation options are right at your doorstep, making this a community thats both family-friendly and convenient. Commuters will appreciate nearby transit, including the new LRT extension, as well as easy access to major routes connecting you across the city. If you are searching for a stylish, low-maintenance home with modern finishes, smart design, and unbeatable convenience, this brand-new upper-unit condo is a must-see. (id:19720)
Exp Realty
2124 Cty Rd 18 Road S
North Grenville, Ontario
Rare Executive Custom-Built Home Located on the South Branch of the Rideau River, this exceptional home offers approx 4800 square feet of space on a stunning 7+ acre waterfront property. Designed to capture breathtaking south-facing views, this home is perfectly positioned to enjoy spectacular morning sunrises and nature viewing from nearly every room. The main level boasts 2,400 square feet of open-concept living with vaulted ceilings in the great room and spacious eat-in kitchen and dining area and access to a four season sunroom. The kitchen features granite counter tops, cooktop and built in oven with generous cupboard space, including access to a butlers pantry .The main area also boasts a large primary suite with a walk-in closet and a 5 piece ensuite with a built-in vanity, . Additional rooms on the main level include 2 additional bedrooms , laundry room, mudroom and a 2 piece bathroom. A grand curved staircase leads to approx 1500 square feet of finished living space which includes a large rec room with a kitchenette/bar area, 2 well sized bedrooms, and a 5 piece bathroom which makes this area a self contained living space for relaxation or entertaining. Additional mechanical and Storage room .A highly efficient ground-source geothermal heating and cooling system combined with lower level in-floor radiant heating ensures energy efficient comfort all year round. The attached oversized two-car garage is insulated and provides inside access to both upper and lower levels, while a detached single car garage offers additional storage and workshop space. Outdoor living is just as impressive with a generous upper deck and a lower patio area overlooking the South Branch of the Rideau River. This rare executive home seamlessly combines energy efficiency and natural beauty, making it a truly exceptional find. . To fully appreciate the property make sure to view the attached videos (id:19720)
Royal LePage Team Realty
14 Cameron Avenue
Ottawa, Ontario
This is a special home! Three storey single family home perfectly situated on a quiet street, this move in ready Old Ottawa South home strikes a graceful balance between understated charm and contemporary living. Offering the perfect blend of comfort, warmth, style & convenience. Just a short stroll from the Canal and Ottawa River trails, step inside to discover sun flooded rooms wrapped in classic detailing and hardwood warmth. The front porch welcomes you, tucked in and perfect for morning coffees or an evening relax. Nicely updated, offering great flow and layout. The living and dining room are open to each other and offer great space for both entertaining and family living. The kitchen is nicely appointed and has ample cabinetry and good counter space, sliding glass doors open to the backyard/garden. It is an exceptionally welcoming space where conversations flow, dinners are shared, and the expansive garden views bring nature indoors. Main floor powder room, side door entry complete the main level. Upstairs, the sleeping quarters offer comfort and simplicity. Three bedrooms and a good sized main bath. Third floor loft is a wonderful bonus space, great for kids playroom, home offices. The renovated lower level offers versatile space, perfect for guests, children or an at home office. It houses the laundry room is bright and smartly organized, a large open main space for tv area or kids playroom, full bath and a workshop. It also has ample storage. The outdoors are equally compelling. The oversized fenced private garden/yard offers an oasis in this urban setting, perfect for summer dinners under the stars, wonderful space for the kids to play or the dog to run. It is more than just a home its a lifestyle. Boasting proximity to excellent schools, parks, shopping, Ottawa Tennis Club, Ottawa River and the Canal! Private drive & garage. Boiler/2024.Roof/2017.Lead service/sewer/2018.Ductless AC/2018.EV charge/2024.Foundation Waterproof/2023. Short term lease available (id:19720)
Engel & Volkers Ottawa
1361 Marigold Crescent
Ottawa, Ontario
Welcome to 1361 Marigold Crescent a beautifully updated, move-in ready 3-bedroom, 2-bath condo townhome that offers modern comfort inside and out. Recent exterior upgrades include new windows, siding, and steps, plus the added benefit of a conversion to natural gas heating and central air conditioning for year-round efficiency and comfort. Inside, the main level features an open-concept living and dining area, perfect for entertaining, along with a renovated galley-style kitchen boasting stylish cabinetry, sleek countertops, and included appliances. The home showcases new flooring throughout: ceramic tile in the entryway, kitchen, and bathrooms; rich dark hardwood on the main level and upstairs bedrooms; and durable laminate in the finished lower level. Upstairs, you'll find a spacious primary bedroom, a second bedroom, and a fully renovated main bathroom. The fully finished basement offers flexibility with a third bedroom or family room, a convenient powder room, laundry area, and extra storage space. Located just minutes from downtown Ottawa and close to schools, shopping, restaurants, recreation, transit, and the LRT system. Condo fees include building insurance, water/sewer, and caretaker services. Don't miss your opportunity to view this exceptional home schedule your visit today! (id:19720)
Century 21 Action Power Team Ltd.
122 Osnabrook Private
Ottawa, Ontario
Welcome to 122 Osnabrook Private, a charming townhome in the family-friendly community of Stonebridge. This well-kept home offers a bright and functional layout with a fully finished basement.The main level features hardwood flooring throughout the open-concept dining and living area, anchored by large windows that flood the space with natural light. The kitchen is complete with stainless steel appliances, rich cabinetry, a breakfast bar, and plenty of counter space perfect for both everyday cooking and entertaining. A powder room and inside access to the garage add to the convenience.Upstairs youll find three bedrooms, including a spacious primary retreat with walk-in closet and private ensuite featuring a soaker tub and separate standup shower. Two additional bedrooms and a full bath provide ample space for family or guests.The finished lower level offers a cozy rec room with gas fireplace, creating the ideal spot for movie nights, a playroom, or home office. Step outside to a fenced backyard with deck and green space, ready for summer barbecues and outdoor relaxation .Situated close to parks, schools, shops, and transit, this home is an excellent opportunity for first-time buyers, families, or investors looking to secure a property in one of Barrhavens most desirable neighbourhoods. (id:19720)
Royal LePage Performance Realty
12 Prince Street
Carleton Place, Ontario
Welcome to this beautifully maintained split-level home located in one of Carleton Place's most desirable neighborhoods. Offering 3 spacious bedrooms and 1 full bathroom, this property is perfect for families, first-time buyers, or anyone looking to enjoy small-town living with modern comforts. Step inside to discover a thoughtfully designed custom kitchen with high-end finishes, ample cabinet space, and stylish countertops ideal for both everyday living and entertaining. The open and airy layout provides a warm and welcoming atmosphere, with natural light flowing throughout the main living spaces. Upstairs, you'll find generously sized bedrooms with plenty of closet space, while the finished, lower level offers flexible living space perfect plus 2 extra bedrooms. Outside, enjoy a lovely yard with mature trees and space for gardening, play, or relaxation. The home's location is a true standout, just a short walk to Carleton Place's vibrant downtown, where you'll find restaurants, shops, parks, schools, and all the amenities you need. (id:19720)
RE/MAX Affiliates Realty Ltd.
307 - 550 Cambridge Street S
Ottawa, Ontario
Welcome to this spacious condo, located in the Glebe Annex, walkable to Dows Lake, Commissioners Park, Dominion Arboretum, Little Italy and the Glebe. This great apartment features an open concept kitchen/living/dining room area with patio doors to west-facing deck. The updated kitchen features stainless steel appliances, tile backsplash, granite counters and a breakfast bar. The dining room and living room feature hardwood floors. The primary bedroom also has a balcony, facing east. There is a walk-in closet and a 4 piece updated ensuite. The secondary bedroom is a good size. The 4 piece full bathroom is also updated. Also included in the apartment is a convenient laundry/storage room. The building offers a guest suite that can be booked with management in advance. Included is an underground parking space and a locker. Enjoy all that this great location offers with public transit and easy access to downtown. Minimum 24 hour irrevocable on all offers. (id:19720)
RE/MAX Hallmark Realty Group
285 Meadowbreeze Drive
Ottawa, Ontario
Welcome to this beautifully upgraded former Glenview Copperwood model home in Emerald Meadows, perfectly positioned with no front neighbours and peaceful views of the community water park and tennis courts. Designed with comfort and functionality in mind, this 3-bedroom, 3.5-bathroom detached home features 9-foot ceilings on both floors and a bright, open layout. The main level is anchored by a gourmet kitchen with a large island, gas stove, and wine cooler, ideal for hosting family and friends. The living room, centered around a statement fireplace, flows effortlessly into the dining area, creating an inviting space for gatherings. Upstairs, the primary suite offers a walk-in closet and a spa-inspired ensuite with double sinks. Two additional bedrooms, another full bathroom, and a convenient laundry room with an oversized linen closet complete the second level. The finished lower level adds even more living space with a full bath, perfect for a recreation room, guest suite, or home office. Step outside to your fenced backyard oasis, now enhanced with a brand new gazebo, a perfect spot for relaxing or entertaining outdoors. With a mix of tile, hardwood, and plush wall-to-wall carpeting, this home blends style, comfort, and practicality in one impressive package. (id:19720)
Royal LePage Integrity Realty
235 Elsie Macgill Walk
Ottawa, Ontario
Welcome home to this newly built Modern Executive Townhouse located in Kanata North. Located minutes away from the Kanata North Tech Park. Built in 2024, this house is very modern, features engineered hardwood and tiling throughout the main level with laminate throughout bedroom level. Features a Backyard with privacy due to no rear neighbours. This home includes 3 bedrooms and 2.5 bathrooms. The Kitchen Layout is upgraded with an Extended Island and Breakfast Bar. Includes 4 stainless steel appliances in kitchen. Upgraded Quartz Countertops throughout kitchen and washrooms. Includes Washer and Dryer, AC, Automatic garage door opener, and Smart thermostat. Finished family room in basement. In W. Erskine Johnston and Earl of March High School Catchment for MFI, nearby groceries, shopping plazas including Tanger Outlets, Richcraft Recreation Complex, 417 and 416 access. (id:19720)
Home Run Realty Inc.
514 Honeylocust Avenue
Ottawa, Ontario
Want to enjoy convenient living with walking distance to shops, transit, parks, schools and more? This is the one for you!! This sun-filled 4 bedroom double garage single home is located in the heart of KANATA/STITTSVILLE and is MOVE IN READY! Long stretched foyer adds a welcoming feel to this stunning open concept floor plan. Formal elegant dinning room. Spacious Great Room is highlighted by wall of windows and a cozy gas fireplace! Plenty counter space and like new S.S appliances in kitchen with ample cabinetry and large functional island. 2nd level features 4 spacious bdrms including 2 oversized walk-in-closets in the master bedroom, a relaxing bath oasis ensuite and a main bath. What a great opportunity! Don't miss out! Flooring: Carpet Wall To Wall which has been shampoo cleaned. All other areas in the home have been professionally cleaned also! (id:19720)
Uni Realty Group Inc
92 Kyanite Lane
Ottawa, Ontario
Modern 3-year-old 4-bedroom townhouse with 3.5 baths (2 en-suites) and double garage, overlooking Darjeeling Park. Just a 5-min walk to St. Joseph Catholic High School and Barrhaven Marketplace. Features quartz & granite counters, hardwood on main and stairs, elegant fireplace. Main-level bedroom with en-suite and walk-in can double as an office. Open-concept 2nd floor with sleek kitchen, dining area, large living room, powder room, and walkout to huge entertainers deck. Top floor includes a spacious primary with en-suite & walk-in, 2 more bedrooms, and full bath. Bright, sunny, and walkable to transit, shops, and restaurantsthis is a rare find! Perfect for a family looking to settle in a walkable neighbohood in the heart of Barrhaven. (id:19720)
Tru Realty
173 Point Prim Crescent
Ottawa, Ontario
Step into style at 173 Point Prim Crescent, where modern design meets Barrhavens best location. This Caivan home offers 4 bedrooms, 3 bathrooms, and 3 finished levels designed for todays lifestyle.The hard wood main floor delivers impact with 9 ft ceilings, sun-filled Great Room, elegant Dining Room, chefs Kitchen with breakfast bar, and a sleek Den perfect for a home office. Upstairs, the Primary Retreat wows with vaulted ceiling, spa-inspired 5-piece ensuite, and walk-in closet, complemented by two additional bedrooms and full bath. Downstairs, the finished lower level is pure versatilitya stylish Rec Room plus a private Bedroom, ideal for in-laws, teens, or guests.Outside, enjoy a quiet crescent steps from parks, trails, and schools. Everyday essentials are minutes awayChapman Mills Marketplace, Costco, Loblaws, Movati, cafés, and dining hotspots. Commuting is effortless via Strandherd and Greenbank. Note: Offered unfurnished. Existing furniture (TV, sofa set, beds, etc.) available at additional rent, terms negotiable. Rate applies to unfurnished occupancy; any furniture not rented will be removed. (id:19720)
Coldwell Banker Sarazen Realty
466 Wolf Grove Road
Mississippi Mills, Ontario
Looking for the perfect hobby farm? This beautifully renovated 3+1 bedroom, 2 bathroom home sits on just under 7.5 acres of peaceful countryside, yet it's less than 5 minutes from all the shops, restaurants, and small-town charm of Almonte. The home has been extensively updated, including a stunning brand new kitchen with updated fridge, dishwasher and gas stove, fresh paint throughout, and the addition of a bedroom and full bathroom in the finished basement; perfect for guests or teens. Outside, the property is a hobby farmers dream! You'll find everything you need: stables, paddock, a huge barn with its own well, brand new stalls and loads of storage, several sheds, a detached garage, and even a sugar shack for making your own maple syrup. There's a charming enclosed gazebo with hydro for relaxing or entertaining, summer dinners and board games, and a cozy bunkie that could be transformed into an office, art studio, or yoga retreat. Back by the paddock there is brand new outhouse with compostable toilet for convenience. Nature lovers will appreciate the wild blackberries, wild garlic, rhubarb, tapped maple trees, and raised garden beds ready for your green thumb. Chickens, goats, pigs? Absolutely! This property is zoned and ready. There's even the potential for reduced property taxes if you make use of its income-producing possibilities.This is a rare opportunity to enjoy quiet country living without giving up convenience. Whether you're dreaming of homesteading, starting a hobby farm, or just looking for a peaceful place to call home, this property has everything you need and more. Come experience the best of both worlds in this unique and welcoming rural retreat. (id:19720)
Exp Realty
6603a - 6603 Bilberry Drive
Ottawa, Ontario
Welcome to this inviting 2-bedroom, 1.5-bath stacked condo perfectly situated across from Bilberry Park in Orleans. Bright and airy with large windows throughout, this home offers a functional layout featuring an open kitchen, a spacious living/dining area, and a cozy wood-burning fireplace for those relaxed evenings in. Downstairs, two generous bedrooms and a full bath provide comfort and convenience. Step outside to your private patio, perfect for barbecues or quiet mornings with coffee. Set in a peaceful, family-friendly enclave, you'll enjoy the balance of green space and urban convenience. Walk to parks, schools, and nearby trails, or take advantage of quick access to shopping, restaurants, and transit. With Highway 174 only minutes away, commuting is a breeze. This well-maintained condo delivers comfort, style, and location all in one - book your showing today! (id:19720)
Exp Realty
605 - 180 George Street
Ottawa, Ontario
Walking distance to OU, Rideau Center and Ottawa's historic ByWard Market. Urban convenience and vibrant market-style living converge in one dynamic address. Nestled at 180 George Street, this 26-storey modern condominium features unparalleled amenities from an indoor pool, boutique gym, rooftop terrace, theatre, boardroom, lounge, 24-hour concierge & security, secure fob access at key entry points, a controlled intercom system, and closed-circuit television security & a secure touch-screen entry, to on-site retail and grocery offerings every daily need is at your doorstep. Inside, this unit features a thoughtfully designed open-concept layout that feels both modern and spacious. High-end finishes add a polished touch throughout, including quartz kitchen countertops, in-unit laundry, a three-piece bath, and a private balcony! Ideal for comfort, style, and accessible urban living. Book your showing today! (id:19720)
Keller Williams Icon Realty
1 - 8009 Jeanne Darc Boulevard
Ottawa, Ontario
Fantastic location just 15 min drive to downtown Ottawa. Brand New Open concept 2 bed, 1 bath main floor Apartment with oversized windows. Comfort at its best with Central heating and Air Conditioning. Great shopping, Cinemas and golf courses nearby. Location, location, Is walking to distance to Place d'Orleans and also beside LRT station. Large bedrooms with plenty of closet space. Stainless steel appliances, gorgeous floors, beautiful and Large Kitchen, in-unit laundry, 1 Garage parking space for those blistering wintery mornings and extra storage! Potential Tenants will need to provide proof of income and Credit Report. **Tenant responsible for their snow removal and grass cutting, Electricity, Gas and Hot water tank rental., Deposit: 2300. 24 hrs notice for all showings. Pictures of prior tenant. (id:19720)
RE/MAX Hallmark Realty Group
213 Halyard Way
Ottawa, Ontario
Step into this stunning 3-bedroom, 2.5-bath Astoria townhome by Minto, nestled in the highly sought-after Arcadia neighbourhood. Built around 2016, the home has been freshly painted in modern, neutral tones and features new luxury vinyl flooring on the main level, soft carpet upstairs, and a finished basement perfect for a family room, home office, or play area. The bright, spacious kitchen comes with stainless steel appliances, a sleek tiled backsplash, plenty of counter and cabinet space, and a sunny eat-in area overlooking the living room, perfect for family meals or entertaining friends. The primary bedroom offers a private ensuite and walk-in closet, providing a peaceful retreat at the end of the day. Enjoy the convenience of being just minutes from Tanger Outlets, Canadian Tire Centre, Judy Laughton Park, and Ottawa's tech hub. This home combines modern comfort, functionality, and a prime location, making it a perfect place to call your next home! (id:19720)
Exp Realty
82 Genest Street
Ottawa, Ontario
8 x 2-bedroom units. Minor variance allows for a substantially larger (3210 SF) footprint than available elsewhere in Beechwood Village. Drawings included with sale depict a pair of large 2 bedroom units on each floor. Situated in rapidly gentrifying Beechwood Village; appreciation is expected to be exceptional. Rentable duplex on site in good condition (market rents ~$44k/year). Cross listed @ X12447309 (id:19720)
Sutton Group - Ottawa Realty
104 - 15 Murray Street
Ottawa, Ontario
Location! Location! 15 Murray St., aka Gallery Court, is adjacent to one of the National Capital Commission's Pedestrian Walkways, the Beaux Art Courtyard. This highly regarded address is a 10-minute walk to multiple Ottawa attractions, including the National Art Gallery, Parliament Hill, Major's Hill Park, the Canadian War Memorial, and Notre-Dame Basilica, to name a few. Gallery Court blends well and unassumingly with the historical structures and embassies in this quiet corner of the Byward Market. Unit 104 is a sanctuary of its own, offering a calm atmosphere to enjoy. Its layout imparts a sense of privacy to enjoy. After the entrance hall, the space opens to a striking living and dining space. This living space separates the sleeping quarters and bathrooms. You can access the large balcony, your own downtown oasis, from the living room and primary bedroom. Perks for this property are its oversized parking space and oversized locker. We look forward to hosting a viewing for you of this unique property. Please note this is a walk-up access to the first floor. (id:19720)
Caldwell & Associates Realty Limited
903 - 555 Brittany Drive
Ottawa, Ontario
Bright and spacious 2-bedroom, 1.5-bath condo in the sought-after Manor Park community! This well-designed unit offers a functional layout with separate living and dining areas, gleaming floors throughout (completely carpet-free), and a warm, inviting kitchen with generous cabinet storage and plenty of counter space. The primary bedroom features its own private ensuite, while a convenient in-unit storage room provides everyday practicality. Enjoy relaxing evenings on the large west-facing balcony. Residents of this well-managed, pet- and smoke-free building enjoy resort-style amenities, including a saltwater outdoor pool, fitness centre, sauna, party room, community library, garden barbecue area, and one underground parking space. Unbeatable location with groceries, shops, restaurants, schools, Montfort Hospital, CMHC, NRC, parks, and walking trails all close by. Quick access to transit, the LRT, Highway 417, and downtown in just 10 minutes. Clean, move-in ready, this condo offers the perfect blend of comfort, convenience, and lifestyle. Water and Hydro are included in condo fees. (id:19720)
Right At Home Realty
82 Genest Street
Ottawa, Ontario
Duplex in fast gentrifying Beechwood village. Top unit has two floors with two bedrooms. Bottom unit (basement apartment) has one bedroom. Room for a coach house in the backyard. Market rents for both units are about $44k/year combined. Cross listed as a development opportunity @ X12448167 (id:19720)
Sutton Group - Ottawa Realty
141 Steeple Chase Drive
Ottawa, Ontario
Welcome to this beautifully maintained 4-bedroom, 3-bathroom home in the desirable Bridlewood community. Featuring soaring cathedral ceilings and a bright, open-concept layout, the main floor is ideal for family living and entertaining, with a modern kitchen that offers granite countertops, an eat-in area, and views of the private backyard. The spacious primary suite includes a walk-in closet and a luxurious 5-piece ensuite, while the fully finished basement provides versatile space for a recreation room, home office, or theatre. Recent updates include new basement flooring (2025), a new electric range (2025), a refreshed deck (2025), roof (2022), and furnace (2019), ensuring peace of mind for years to come. Ideally located just a 10-minute walk to W.O. Mitchell Elementary School, which offers French Immersion, bilingual Kindergarten, and Core French programs, this home is also close to parks, shopping, public transit, and NCC Greenbelt trails, with the added convenience of sidewalk access to the bus stop especially valuable during winters. (id:19720)
Royal LePage Integrity Realty
5558 South Island Park Drive
Ottawa, Ontario
Located on one of Manotick's most sought-after streets and surrounded by prestigious multi-million dollar residences, this elegant family home combines timeless charm with modern comfort. Perfectly positioned within walking distance to the Rideau River, local parks, boutique shops, and the vibrant restaurants of downtown Manotick, the lifestyle here is truly unmatched. Set high on the lot with beautifully landscaped grounds, this property makes a stunning first impression. Inside, the main level offers an ideal blend of formal and casual living spaces. The gracious living room and dining room are perfect for entertaining, while the bright, well-appointed kitchen with granite counters and new appliances flows seamlessly into the family room, centered around a striking double-sided brick fireplace. The practical mudroom area includes an updated powder room, laundry, and direct access to the insulated garage. Step outside to the private backyard oasis designed for both relaxation and entertaining. Here you'll find manicured gardens, a sparkling heated saltwater pool, a fully equipped outdoor kitchen, and a spacious patio ideal for summer gatherings. A large storage shed adds functionality and space for seasonal items, tools, or pool equipment. Upstairs, a newly carpeted staircase leads to the bedroom level, where three generously sized secondary bedrooms share an updated family bath. The primary suite is a true retreat, complete with river views, a walk-in closet, and a luxurious ensuite designed for relaxation.The fully finished lower level expands the living space with a versatile recreation room, a fifth bedroom, and a full bathroom ideal for guests, in-laws, or a home office setup. Lovingly maintained with a long list of quality updates, this home offers both elegance and functionality in one of Ottawa's most desirable communities. 24-hour irrevocable on offers. (id:19720)
Innovation Realty Ltd.
81 Wellesley Street E
Toronto, Ontario
Rare opportunity to purchase a parking spot located on P1 right next to the elevator doors. Spacious spot that will fit a truck or SUV. Good ceiling height and width. (id:19720)
Comfree
1013 Cloister Gardens
Ottawa, Ontario
Welcome to 1013 Cloister Gardens. Great opportunity for first time home buyers, investors and those looking to downsize. This condo townhome has 3 good sized bedrooms and 2 bathroom. Lower level has laundry and storage area. Located close to public transportation, shopping, parks and all amenities. (id:19720)
Right At Home Realty
3663 Principale Street
Alfred And Plantagenet, Ontario
This is a rare chance to own a stunning custom log home with 84 feet of private waterfront on the beautiful Ottawa River. The home is in excellent, move-in ready shape and blends rustic charm with modern comfort. The main floor has an open layout that's perfect for daily life or hosting guests. The updated kitchen features granite counters, a large island, and newer appliances - all with amazing views of the river. The spacious dining and living areas are centered around a cozy gas fireplace that adds warmth and character. A main floor den gives you the option of a fourth bedroom, home office, or guest room. Upstairs, you'll find two large bedrooms, a full bathroom, and a loft area that can be used as a home office or play space. The recently finished basement adds even more living space, including a big rec room, third bedroom, laundry room, and lots of storage. Step outside to enjoy a covered PVC deck and peaceful river sunsets. The well-kept yard leads to your own dock - perfect for boating, fishing, or skating all year round. Recent upgrades include professional weeping tile work and basement updates. With plenty of parking, a private setting, and endless outdoor fun, this is a special place to call home where nature, comfort, and quality come together. (id:19720)
RE/MAX Delta Realty Team
305 - 340 Queen Street
Ottawa, Ontario
CONDO FEES FULLY COVERED FOR THE NEXT 2 YEARS PLUS A FREE PARKING SPOT INCLUDED! Welcome to this stylish 2-bedroom, 2-bathroom condo located in the heart of downtown Ottawa. Boasting 910 sq. ft. of modern living space, this Claridge Equinox model offers an open-concept layout perfect for entertaining. The sleek kitchen features stainless steel appliances, a breakfast bar, and ample cabinetry, while the spacious living and dining areas are bathed in natural light. The primary bedroom includes a walk-through closet and an ensuite bath for added privacy. An additional bedroom and a full bathroom complete the unit. Convenient in-unit laundry adds to the comfort and ease of everyday living. Enjoy added storage with a locker, and parking is available for an additional cost. Residents of this well-maintained building enjoy exceptional amenities, including a gym, meeting room, party room, indoor pool, and an exclusive rooftop terrace with barbecues - ideal for social gatherings. With 24-hour concierge and security services, you'll have peace of mind in this secure, vibrant community. Located just steps from top restaurants, shopping, and transit options, this condo offers both convenience and luxury in one of Ottawas most desirable neighbourhoods. Don't miss out - schedule your viewing today! (id:19720)
The Agency Ottawa
668 Mansfield Avenue
Ottawa, Ontario
Welcome to 668 Mansfield, a quality 2020 full reno and expansion family home in one of Ottawa's most sought-after neighbourhoods. Surrounded by top schools, parks, and community amenities, this property combines modern design with everyday convenience.The two-storey foyer opens to a formal living and dining area, leading into a stunning family room with soaring ceilings, gas fireplace, and abundant natural light. The chef's kitchen features a massive quartz island, walk-in pantry, gas stove, stainless appliances, and beverage fridge. A custom mudroom connects to the extra-deep garage (33' deep) with rear yard access. Upstairs offers four bedrooms (one ideal as a home office), a full bath with double sinks, laundry room, and a spacious primary suite with coffered ceiling, walk-in closet with built-ins, and a luxurious five-piece ensuite. The finished lower level includes a large rec room, gym area, guest/den bedroom, and full bath. White Oak hardwood on both levels, on-demand hot water, central vacuum, built-in speakers, and thoughtful finishes highlight the quality of this home. The private yard is perfect for family living with an interlock stone patio, large stylish shed, and ample space for a trampoline or future pool? 668 Mansfield delivers style, space, and location an ideal setting for modern family life. (id:19720)
RE/MAX Hallmark Realty Group
B - 14 Belleview Drive
Ottawa, Ontario
Brand new auxiliary unit just completed in one of Kanata's established and desirable neighbourhoods! This thoughtfully designed home combines modern style with everyday comfort. Large windows throughout fill the space with natural light, highlighting the sleek black accents and durable vinyl flooring that run seamlessly through the open-concept layout. The spacious primary suite features a unique raised area, ideal for a cozy den or home office. A second full bathroom conveniently opens to both the main living area and the secondary bedroom, offering flexibility for guests or family. Enjoy a bright, modern living space in a quiet, mature setting close to parks, schools, shopping, and transit the perfect blend of new design and established community charm. (id:19720)
RE/MAX Hallmark Jenna & Co. Group Realty
174 Park Street W
Prescott, Ontario
Welcome to 174 Park St. W., a one-of-a-kind property in the heart of Prescott, set on a rare double lot that gives you the space and privacy you've been dreaming of. This spacious 3-bedroom, 2.5-bathroom home combines timeless charm with thoughtful updates and lifestyle extras you won't find anywhere else. From the moment you step inside, the warmth of hardwood floors carries you through a flowing layout designed for both everyday living and entertaining. The formal living and dining rooms offer the perfect backdrop for family gatherings, and with direct access to the back deck and hot tub area, evenings easily spill outdoors. A stunning four-season sunroom at the front of the home provides another space to relax and soak in the natural light, leading seamlessly to a charming front deck. The upper level is anchored by a truly spectacular primary suite. This is not just a bedroom, it's a retreat. Featuring a massive (and I mean massive!) walk-in closet with built-in laundry, a private shower area, and a spa-inspired ensuite with a two-person soaker tub, it's a space you will never want to leave. Two additional bedrooms and another full bathroom ensure room for family or guests. Outside, the paved driveway, detached 2-car garage with loft, and expansive double lot give you incredible possibilities for gardens, play space, future projects, or simply the peace of wide-open space right in town. The location is just as impressive as the home itself. Nestled on a quiet street, you're within walking distance to local schools, scenic walking paths, and the breathtaking St. Lawrence River. Plus, with quick access to Hwy 401 & 416, commuting to Ottawa, Brockville, or Kingston is effortless.174 Park St. W. is more than a home; it's a lifestyle. Spacious, stylish, and set in one of Prescott's most desirable areas, this property is a rare opportunity to plant your roots in a community known for its waterfront beauty, small-town charm, and easy access to major cities. (id:19720)
RE/MAX Affiliates Realty Ltd.
111 Frank Fisher Crescent
Mississippi Mills, Ontario
Welcome to 111 Frank Fisher Crescent, a newly built bungalow (April 2025) offering modern elegance, thoughtful upgrades, and the peace of mind of a full Tarion warranty. Step inside and be greeted by a grand 15' foyer ceiling that flows into an airy living room and kitchen with soaring 12' ceilings. Designed for both comfort and style, this home is finished with over $70,000 in upgrades, including elevation, high-end appliances, an induction stove, and Hunter Douglas blinds.The unfinished basement with rough-in provides endless possibilities for customization, while a convenient gas hook-up in the backyard makes summer BBQs effortless. Walking distance to parks, trails, museum,restaurants and pubs. With its durable craftsmanship, luxury finishes, and functional layout, this home is move-in ready and waiting for your personal touch! Book the showing today! (id:19720)
Exp Realty
31 Synergy Way
Ottawa, Ontario
Ready to build your dream home in Kanata North? Welcome to 31 Synergy Way in March Crest Estates, featuring just over 2 acres! Enjoy the perfect blend of privacy and convenience: just 4 minutes to March Road, 10 minutes to the Canadian Tire Centre and Hwy 417, and close to all the shops and amenities of Kanata. Build your vision in a sought-after estate community with the space you've been waiting for. Don't miss this opportunity reach out today! (id:19720)
Exp Realty
53 - 21 Midland Crescent
Ottawa, Ontario
Nestled in the vibrant and family-friendly community of Arlington Woods, this beautifully maintained 3-bedroom, 2-bathroom home offers the perfect blend of comfort, convenience, and community living. Step inside to discover an updated eat-in kitchen with ample cabinetry, a bright dining room, and a sun-filled living room -- perfect for relaxing or entertaining. Upstairs, you will find three generously sized bedrooms and a refreshed 4-piece bathroom. The lower level adds valuable living space with a versatile rec room, an additional 3-piece bathroom, laundry area, and ample storage options -- great for hobbies, play, or a private retreat. Step outside to your own private, fenced backyard -- an ideal setting for entertaining, gardening, or simply unwinding. As part of the Arlington Place community, residents enjoy access to a heated outdoor pool and children's play structure. Enjoy the convenience of being just steps from schools, shopping, public transit, parks, and expansive greenspace -- everything you need is right at your doorstep. (id:19720)
RE/MAX Hallmark Realty Group
21899 Old Highway 2 Highway
South Glengarry, Ontario
Strategically positioned with highway frontage and exceptional accessibility, this fully secured and fenced 7.8-acre commercial highway site is a rare opportunity for logistics, warehousing, and industrial users seeking versatile space with premium visibility. The property features two industrial buildings totaling over 8,000 sq. ft., offering high-clearance warehousing, functional office space, and a showroom. Key highlights include multiple drive-in doors, clear heights up to 14'5", a mix of open warehouse and private office configurations, and ample yard space for outdoor storage and fleet operations. With enhanced security, prime exposure, and seamless access to a high-demand corridor, this property is well-suited for a range of users looking to scale efficiently. All construction materials currently on site will be removed by the seller prior to closing. Brochure link can be found under Property Summary. (id:19720)
RE/MAX Hallmark Realty Group
53 Willowshore Way
Carleton Place, Ontario
Welcome to beautiful Stone Water Bay in Carleton Place! This semi-detached offers an incredible opportunity to own in one of the most sought-after neighborhoods, just steps from walking trails, parks and the picturesque Mississippi River. Boasting 3 bedrooms and 2.5 bathrooms, this home combines comfort, style and convenience. The main floor features an open-concept layout with 9' ceilings and extended windows that fill the space with natural light. The kitchen includes a convenient eat-in dining area with direct access to the backyard that flows seamlessly into the living areas - perfect for entertaining. Upstairs, the large primary bedroom features a 4-piece en-suite and a walk-in closet, complemented by 2 additional bedrooms and a full bathroom. The partially finished basement is ready for your personal touch, creating endless possibilities for extra living space or a recreation area. This home has been freshly painted throughout most of the interior, with new carpeting on the stairs and entire upper level. Enjoy the comfort of a newly installed Bryant A/C while relishing the seclusion of your large backyard offering privacy and a tranquil view of nature. Stone Water Bay offers the perfect balance of peaceful living and convenient access to city amenities, with Carleton Place just under 25 minutes west of Kanata. (id:19720)
Solid Rock Realty
2860 Barlow Crescent
Ottawa, Ontario
Beachfront Bungalow rare Barlow opportunity! Welcome to a 100-foot-wide private sandy waterfront property on the Ottawa River. With a safe, gradual entry perfect for swimming and a nearby drop-off ideal for a dock and large boats, this is a truly special opportunity for waterfront living. Whether youre seeking a peaceful retreat, a four-season cottage, or a future build site, this property offers the flexibility to make it your own. Enjoy year-round outdoor activities right at your doorstep from swimming, paddling, and boating in the summer to cross-country skiing and snowmobiling in the winter. The existing 2 + 1 bedroom bungalow includes a bright kitchen and expansive windows offering stunning views of the Ottawa River, Gatineau Hills, and surrounding forest. A spacious great room features 10 ceilings, heated slate tile flooring, and wood-burning fireplace. The primary suite offers river and sunrise views and includes a full ensuite with soaker tub and separate shower. Spacious second bedroom faces south. The main floor also includes a dedicated office/library, welcoming foyer, and laundry area. The finished lower level provides additional living space with a family room, extra bedroom, 3-piece bathroom, utility rooms, and storage. Set on a landscaped lot with mature trees and gardens, this property offers excellent privacy and direct access to your own private sandy beach. 15-minute drive (30 min bike) to DND HQ and Kanata Tech Park. Fibe High speed internet available. An exceptional opportunity to enjoy as-is, renovate to your taste, or build your dream home in a stunning natural setting. (id:19720)
RE/MAX Hallmark Realty Group
16 - 1204 Shillington Avenue
Ottawa, Ontario
Bright & spacious 2 bedroom, 2 storey unit in centrally located in Carlington. Just steps from the experimental farm & Civic Hospital, 5 mins to Dow's Lake, Hintonburg, Wellington Village and Westboro, and only 10 mins to downtown. A private entrance leads into this beautifully updated unit. The kitchen features stainless steel appliances, beautiful white cabinetry, stone countertops, and ample counter and storage space. A great sized open concept living and dining room with hardwood floors, and west facing windows to give you lots of natural light. The lower level has 2 good sized bedrooms with great closet space, and a tastefully renovated bathroom. 1 parking space included. Tenant pays hydro. Contact for a viewing. Schedule B to accompany all offers to lease. Available immediatelyDeposit: 4200 (id:19720)
RE/MAX Hallmark Realty Group
2492 Chasseur Avenue
Ottawa, Ontario
Beautifully maintained semi-detached home in a highly sought-after neighbourhood! Featuring hardwood floors on both the main and upper levels, a newer kitchen, and two updated bathrooms. The finished basement offers extra living space with a cozy gas fireplace. Enjoy the convenience of a spacious mud room/pantry, newer windows, and a large deck- perfect for entertaining. Roof is approximately 8 years old; all major renovations completed within the last 10 years. Located just steps from top rated schools, parks, splash pad, tennis courts, bocce lanes, and scenic creekside paths. Direct bike trail access to Hogs Back and into the city. Close to multiple universities-an excellent investment opportunity in a vibrant, welcoming community with GREAT neighbours! (id:19720)
RE/MAX Absolute Realty Inc.
531 Woven Private
Ottawa, Ontario
A splendid three-bedroom, three-floor residence boasting three bathrooms. This home, strategically located minutes from fine dining and recreational activities, is a mere 10 minutes from Tanger Mall and has easy access to the 417. Embraced by abundant natural light, the open-concept design seamlessly connects the kitchen, living room, and dining room, creating a warm and spacious ambiance. The beauty of the home is accentuated by large windows in every room, providing an abundance of light. The primary bedroom features a private en-suite, adding a touch of luxury and privacy. To complement this, a decent sized garage completes the residence, offering both convenience and functionality. If you're in search of the perfect rental, don't miss the opportunity to explore this exceptional property today. Pictures are from previous listing, the home does have a fridge, stove, washer, dryer, dishwasher. (id:19720)
Exit Realty Matrix
0 (A) Homesteaders Road
Ottawa, Ontario
Located on Homesteaders Rd, this 5-acre flat and wooded lot offers a rare opportunity to create a private, custom home in a quiet rural setting just 15 minutes to Arnprior and 30 minutes to Kanata. The natural landscape provides both privacy and flexibility for site planning, with mature trees and mostly flat terrain ideal for a future build. Enjoy nearby access to the Ottawa River, Fitzroy Provincial Park, local trails, and community amenities all just 5 minutes away while still staying connected to urban conveniences. Whether you're looking to build a year-round residence or a quiet country home, this property offers the space, setting, and location to bring your plans to life. Brochure link can be found under Property Summary. (id:19720)
RE/MAX Hallmark Realty Group


