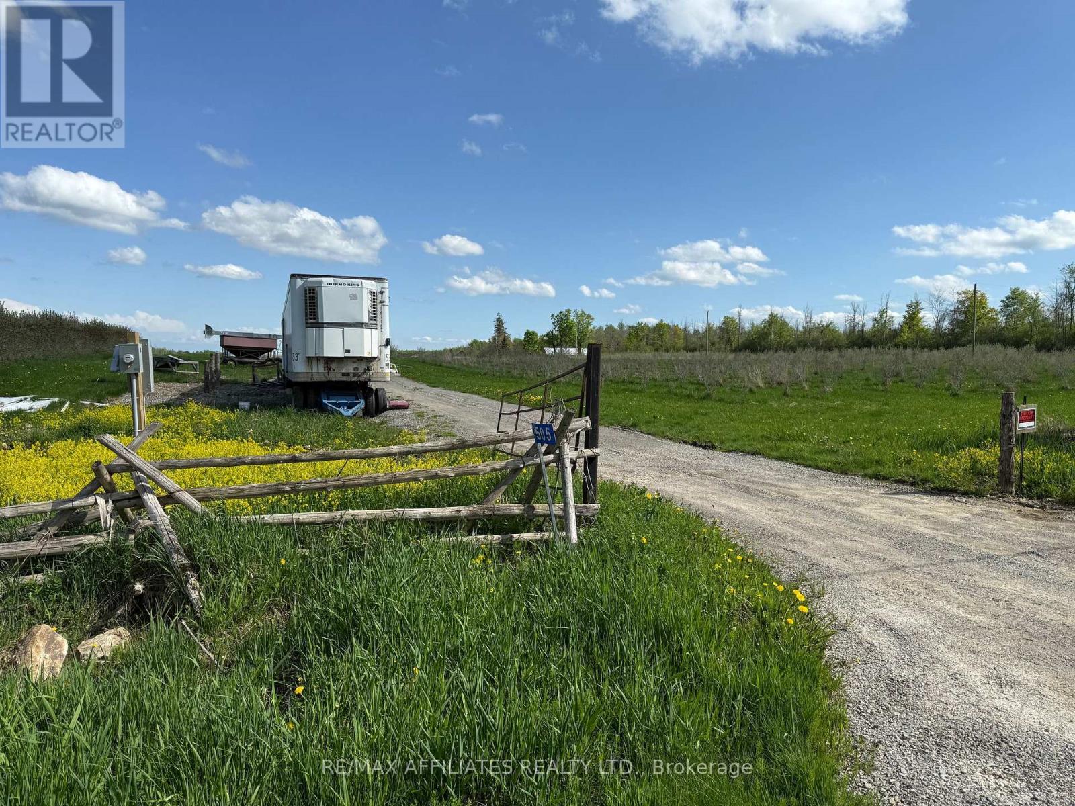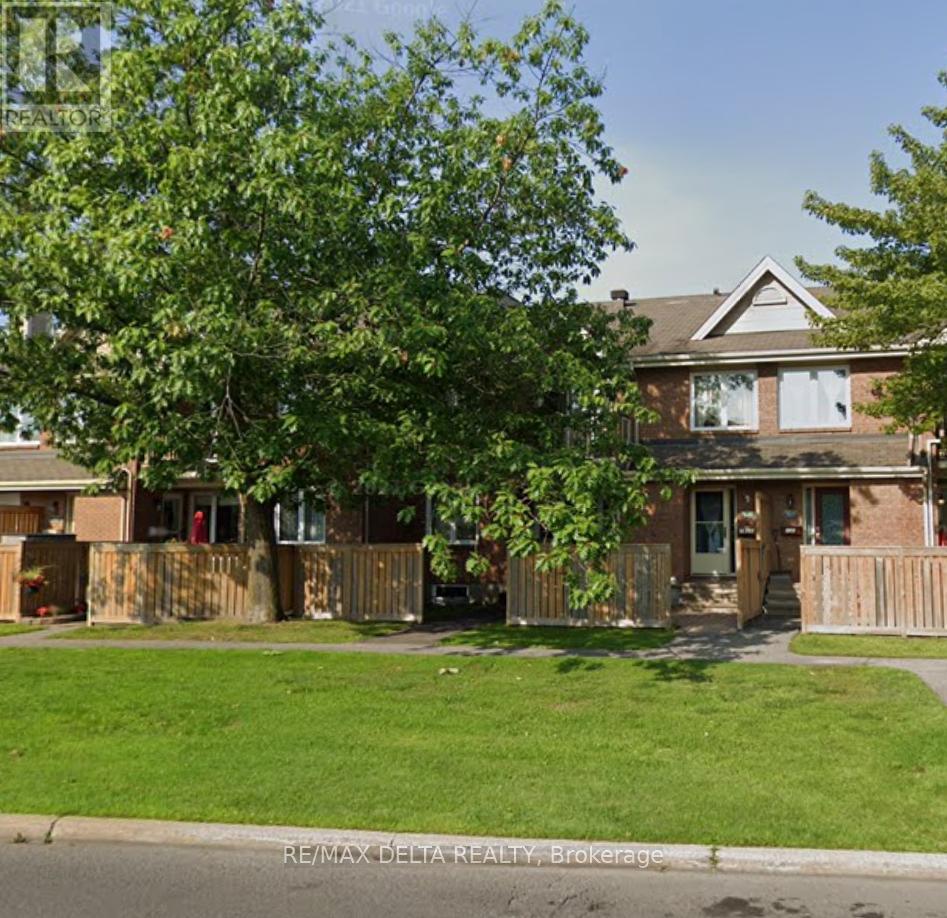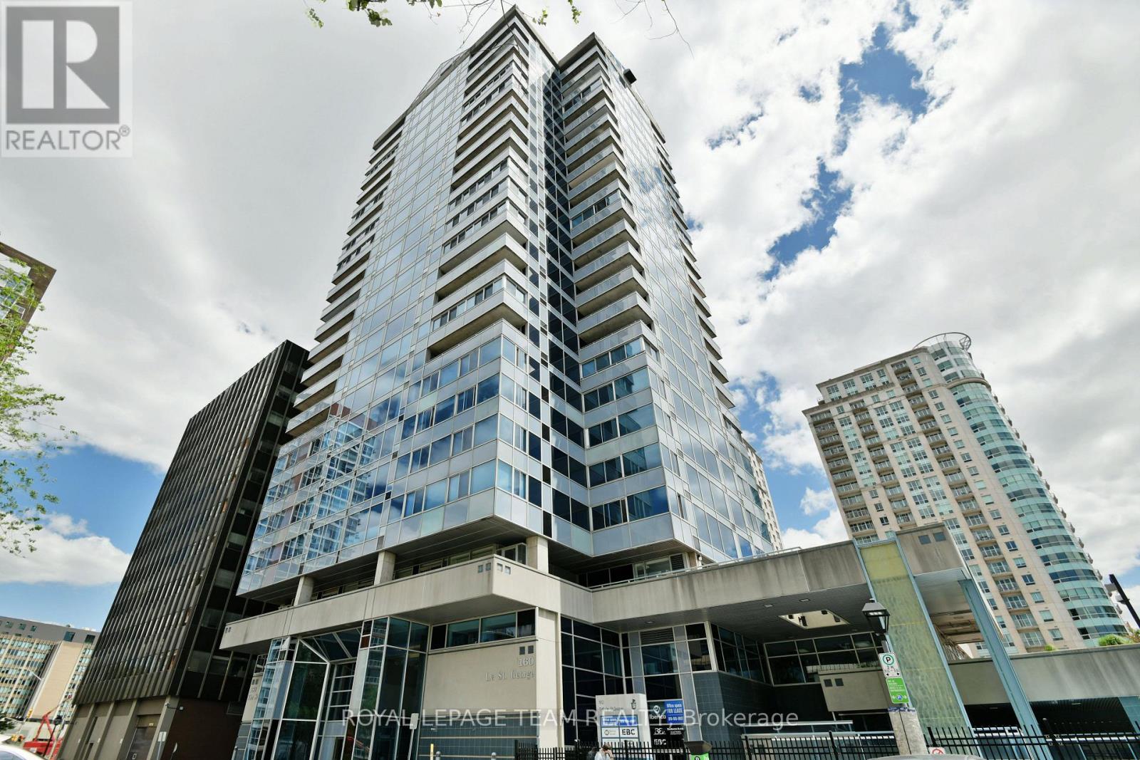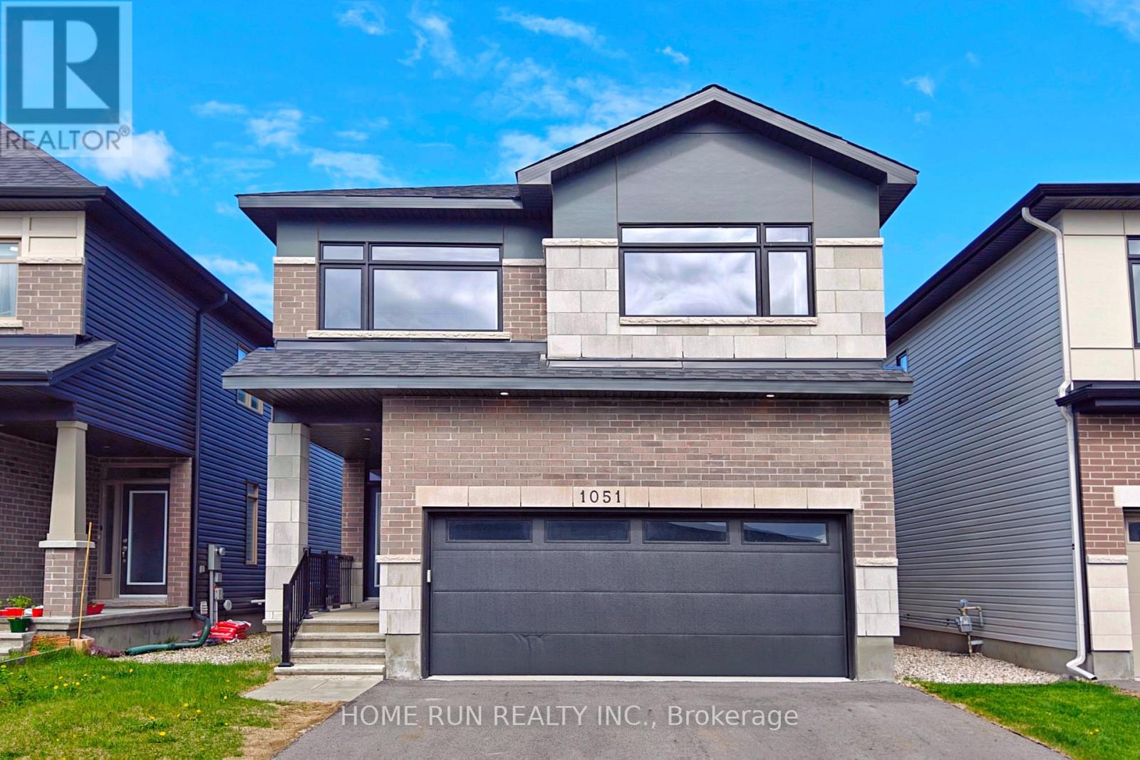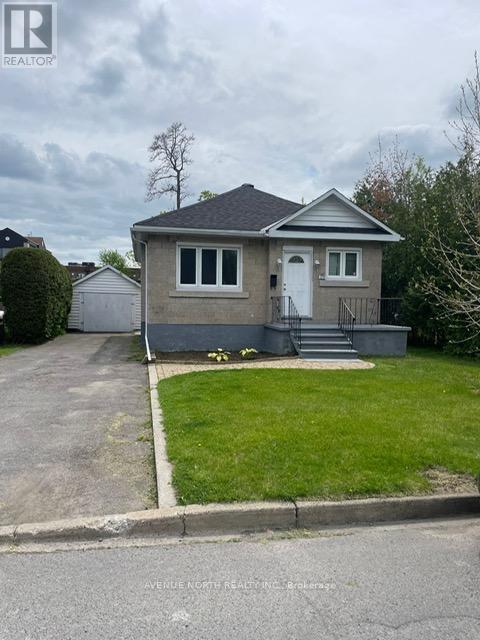Ottawa Listings
505 Mcguire Road
Montague, Ontario
Are you looking for a spacious building lot close to Smiths Falls. This just over 2 acre lot has an entrance and power on site as is set to start making your dreams come true. Come enjoy the peaceful country setting property has an abundance of sea buckthorn berries on the property that are ready for harvesting. Call today lots like this don't come along all the time. (id:19720)
RE/MAX Affiliates Realty Ltd.
268 Heather Crescent
Mississippi Mills, Ontario
This home is as good as the pictures! Gorgeous split level with modern kitchen, quartz counters, plus coffee/breakfast bar area that overlooks the back yard and decks. There is not a detail that has not been overlooked here, lots of recent painting, hardwood flooring, pot lighting, open concept design, NATURAL GAS in a country setting is very rare in this area. The primary bedroom suite has a walk in closet and 3 piece ensuite bath with walk in glass shower and custom ceramic finishing's. Both secondary bedrooms are a great size with large windows and good size closets. Large palladium window at the front gives wonderful natural lighting into the living room and there is a cozy natural gas fireplace there for those cool winter evenings. Fully finished lower level offers a very cool recreation/bar area to watch all the games, huge family room attached has cozy carpeting and another natural gas fireplace. We have not even mentioned the garage space yet...there is an attached double car garage with inside entry to the main floor and there is a detached garage in the back that is 30ft X 28ft, fully insulated (including ceilings), heated with a natural gas suspended furnace and it includes the benches and 5hp commercial air compressor. This home has been meticulously maintained by the current owner and always shows like a model home. Come have a visit, you will not be disappointed. (id:19720)
Coldwell Banker Heritage Way Realty Inc.
118 Oakfield Crescent
Ottawa, Ontario
Welcome to 118 Oakfield Crescent, a warm and spacious family home nestled on a quiet street in the heart of Longfields. With 4+1 bedrooms, 3.5 bathrooms, and a thoughtfully designed layout, this home offers the perfect blend of everyday comfort and extra space for growing families. Step inside to find hardwood floors that flow seamlessly through the main living areas, continue up the stairs and upper hallway, and extend into the serene primary suite. The main floor features a bright formal dining room and a cozy family room anchored by a gas fireplace with ledgestone surround. The large eat-in kitchen offers a functional layout with ample prep space and direct access to the backyard, perfect for summer dinners on the deck or watching the kids play in the fully fenced, landscaped yard. A main floor office provides privacy for work or study, while the convenience of main floor laundry adds to the home's practical appeal. Upstairs, the primary suite is a true retreat with hardwood flooring, a walk-in closet, and a spacious 5-piece ensuite featuring a soaker tub, double vanity, and a walk-in shower. Three spacious additional bedrooms and a full bathroom round out the second floor, offering ample room for family members or visiting guests. The finished lower level expands your living space with a large rec room, full bathroom, and a fifth bedroom, ideal for teens, guests, or a home gym. Recent updates include: roof (2021), heat pump (2023), garage door (2021), new carpet in all secondary bedrooms, on the basement stairs, and in the lower level bedroom (2025), plus refreshed lighting and door hardware throughout. Located close to schools, parks, transit, and everyday amenities, this is a home designed for how families really live. (id:19720)
Royal LePage Team Realty
740 Sebastian Street
Ottawa, Ontario
Welcome to 740 Sebastian St, a beautifully maintained Minto Monterey townhome in the heart of Orleans. Built with quality craftsmanship, this home remains under Tarion warranty until 2029 for added peace of mind. Featuring 1,873 sq. ft. of open-concept living with 9-ft ceilings on the main floor, a modern kitchen including stainless appliances, and ample storage, this home is completely **turn-key**. Recent upgrades include eavestroughs and a fully fenced backyard with a gazebo, perfect for outdoor enjoyment. The second floor offers three spacious bedrooms, including a primary suite with an ensuite and walk-in closet. The finished basement provides additional living space, ideal for a family room, office, or gym. Located in a prime neighborhood, this home is steps from Aquaview & Ouellette Parks, the Franois Dupuis Rec Centre, and just minutes from shopping at Winners, Lowes, and Walmart. Families will appreciate proximity to Avalon Public, Summerside Public, and St. Dominic Catholic schools, while commuters benefit from easy access to transit and the future Rapid Bus Transit station. Move-in ready and filled with upgrades, this is an incredible opportunity to own a stunning home in a sought-after community. Dont miss a great opportuinity schedule your showing today! (id:19720)
Exp Realty
151 Duncan Drive
Mcnab/braeside, Ontario
Country living at it's best in this custom built 4 bedroom side split! Enjoy a great location on the edge of Arnprior! 1/2 acre lot captures sunsets in the west and a picturesque view of farmers fields! Gracious formal living room with gas fireplace and picture window. Main floor office is great for working from home! Families connect in the main floor family room adjacent to the kitchen. Warm kitchen includes stainless steel appliances and a cozy breakfast nook. Convenient main floor laundry with door to clothesline stoop. Tastefully decorated 2 piece powder room. Large primary suite with good sized walk in closet. Ensuite with therapeutic soaker tub and stand alone shower. 3 good sized bedrooms + 4 piece main bath. One level down from the main floor families will enjoy a large recreation room with patio door to back yard. Step down again to a huge unfinished basement area.....great for storage or finishing for extra space. Main and second floors boast quality hardwood. 30 minute to Kanata. Steps away from the recreation trail offering many kilometer's for biking, walking, cross country skiing and snowmobiling. This quality custom built home offers multiple levels of thoughtfully designed living space, perfect for a growing family to stretch out and enjoy. A rare blend of comfort, charm and scenic beauty - welcome home! (id:19720)
RE/MAX Absolute Realty Inc.
203 - 1835 Marsala Crescent
Ottawa, Ontario
Welcome to this beautifully maintained 1-bedroom, 1-bathroom condo in the sought-after Club Citadelle community, right in the heart of Orléans! This spacious two-storey unit with a finished basement offers a fantastic layout, perfect for entertaining, relaxing, or working from home. Freshly updated with modern paint tones, a renovated kitchen and bathroom, and in-suite laundry, this home is move-in ready and full of charm. Parking is available for a small additional fee, offering added convenience in this well-situated community. Enjoy unbeatable access to shopping, restaurants, parks, and public transit - with a bus stop right outside your door! Whether you're curling up with your favourite book, hosting friends, or setting up your dream home office, the possibilities are endless. Don't miss your chance to live in this well-managed, welcoming community! (id:19720)
RE/MAX Delta Realty
411 - 7 Marquette Avenue E
Ottawa, Ontario
Welcome to The Kavanaugh! Modern Living in the Heart of Beechwood Village. Located in one of Ottawa's most vibrant and walkable neighbourhoods, this stylish and carpet free 1-bedroom condo offers the perfect blend of comfort, convenience, and executive lifestyle living. Step inside and discover an inviting and cozy living/dining space, floor-to-ceiling windows throughout, and patio door leading to your private balcony. The warm u-shape kitchen with ample cabinetry offers high-end finishes, including gas stove, granite countertops, stainless steel appliances and tons of counter space for food preparation. The generous size bedroom features a good size walk-in closet next to a full 4 pc. bathroom. Enjoy the added convenience of in-suite laundry. Residents have access to top-tier amenities, including a fitness centre, rooftop terrace, sunset lounge, meeting/party room, guest suite and ample visitor parking. Unbeatable location nestled in an urban village just minutes from downtown Ottawa and the ByWard Market. Stroll to charming shops, cafés, bakeries, and restaurants. Surrounded by scenic trails for walking, cycling, and cross-country skiing, with historic Rockcliffe Village nearby. This unit includes one owned underground parking space across from elevators with direct access to your exclusive-use of a storage room - a rare and valuable feature. Be our guest and book your private viewing today! (id:19720)
RE/MAX Hallmark Realty Group
1905 - 160 George Street
Ottawa, Ontario
We will be hosting Multiple Showings on Saturday, February 15th from 2-4PM. Situated steps from Ottawas Byward Market, residents of 160 George St enjoy being welcomed home by the concierge services of a pristine & gilded lobby. Upstairs, unit 1905 presents a fully renovated 1,600 square-foot space, boasting high-end European style, bright natural light, tall windows & unobstructed scenic views. A stunning custom kitchen showcases lacquer cabinetry, marble countertops, stainless-steel appliances & island. Dine in an adjacent main room or al fresco on a private balcony. Rest in a serene primary w/ second balcony. Another spacious bedroom/office & laundry room share a quiet hallway nearby. Choose from 2 full spa-style bathrooms, boasting vessel sinks, marvelous tile, heated towel racks, a soaking tub & glass rainforest shower stalls. Exhale & revitalize w/ onsite amenities such as security, parking, indoor swimming pool, fitness centre, guest suite & terrace. Walk minutes to find groceries,cafes, restaurants, the Rideau Centre & Parliament Hill. (id:19720)
Royal LePage Team Realty
1051 Hydrangea Avenue
Ottawa, Ontario
Luxurious Double garage Single Home, Nestled in the highly sought-after RIVERSIDE SOUTH community. Offering approximately 3,250 SQFT living space, Above Grade: 2,505 SQFT, Finished Basement: 745 SQFT. Stunning 4 Bedrooms, 4 Bathrooma + Finished 9 ft ceilings basement. Step through the charming covered front porch into an impressive and spacious foyer. Flooded with natural light, the formal living and dining areas provide an inviting space perfect for entertaining and gatherings. The heart of the home is the expansive Great Room, showcasing floor-to-ceiling windows and a sleek raised gas fireplace, creating a warm and refined ambiance. The Chefs Kitchen is a culinary dream, complete with rich wood cabinetry, quartz countertops, an oversized center island with breakfast bar, and abundant storage. A thoughtfully designed mudroom offers convenient access to the double garage and features generous storage solutions to keep your home organized and clutter-free. Take the beautiful hardwood staircase to the sun-filled upper level, where hardwood flooring continues through the hallway, enhancing the home's elegance. The spacious primary suite includes a large walk-in closet and a spa-inspired 5-piece ensuite with luxurious finishes. Three additional bedrooms and an upper-level laundry room complete this floor. The professionally finished basement offers a versatile space with 9 ft ceilings, a large recreation room, EXTRA full bathroom, and plenty of storage. Enjoy serene mornings and sunny afternoons in your east-facing backyard. Located just steps away from parks, tennis courts, and soccer fields. Everyday conveniences are within minutes, including Independent Grocer, LCBO, top-rated schools, and nearby access to public transit and future LRT station. Commute with ease: 10 minutes to Barrhaven Marketplace, 15 minutes to Costco, and just 25 minutes to downtown Ottawa. YEAR BUILT: 2022. (id:19720)
Home Run Realty Inc.
540 Ski Hill Road
Mississippi Mills, Ontario
**OPEN HOUSE MAY 16TH 5-7PM** A Dream Retreat for Outdoor Lovers... Just Steps from Pakenham Ski Hill! This exceptional log home is a haven for those who live for outdoor adventure and rustic charm. Designed with innovation and built using the highest quality, energy-efficient materials, this one-of-a-kind log home brings nature to your doorstep whether you're hitting the ski hill, teeing off at the nearby golf course, or enjoying the peace of country living. From the moment you enter the warm, welcoming foyer, you're greeted by the rich textures of natural wood, soaring ceilings, and custom craftsmanship throughout. The open-concept main floor features a stunning natural wood kitchen, a spacious dining area perfect for gathering after a day outdoors, and a cozy family room centered around a wood-burning fireplace ideal for snowy evenings. There's also a den/home office that offers serene views and quiet productivity. Step outside to a wraparound porch where you can soak in the morning sun or unwind after a day on the slopes, with no facing neighbours and uninterrupted views of the natural surroundings. Upstairs, the spacious primary bedroom is accompanied by two additional bedrooms and a spa-like main bath with a soaker tub, double sink, and separate shower. The lower level boasts radiant in-floor heating, a feature wall of warm cedar, large windows that bathe the space in sunlight, and a generous bedroom perfect for guests or family. With a mix of softwood and hardwood flooring, timeless character details, and breathtaking charm throughout, this is more than a home its a lifestyle. Ski, hike, golf, right from your doorstep. (id:19720)
Exp Realty
6 - 450 Maclaren Street
Ottawa, Ontario
Elegant 3-Bedroom Apartment in a Grand Victorian Home Prime Downtown Location. Discover the perfect blend of historic charm and modern convenience in this stunning three-bedroom apartment, located in the heart of downtown Ottawa. Nestled within a beautifully maintained Victorian home, this ground-floor unit offers both privacy and accessibility, making it an ideal urban retreat.Property Highlights:Prime Location: Just one block from Bank Street, offering an array of shops, dining, and a local grocery store for ultimate convenience.Spacious Layout: High 10 ceilings create a bright and airy ambiance, enhancing the character and elegance of the space.Refined Finishes: Enjoy the timeless appeal of hardwood flooring throughout, complemented by ceramic in key areas for a stylish yet practical touch.Private Entrance: A dedicated entryway ensures added privacy, making this unit feel like a true home.Outdoor Escape: A large balcony provides a perfect setting to unwind, entertain, or enjoy your morning coffee in the heart of the city. This sophisticated residence is perfect for professionals, couples, or families looking for a blend of heritage charm and modern urban living. Dont miss out on this exceptional opportunityschedule your viewing today! (id:19720)
Century 21 Synergy Realty Inc
1210 Erie Avenue
Ottawa, Ontario
Unlock the potential of this charming 2-bedroom bungalow nestled in one of the city's most sought-after central locations. Situated on an impressive oversized lot, this property offers a rare combination of immediate livability and exceptional long-term development or investment potential. Just steps away from all major amenities, including shopping, transit, schools and parks, this well-maintained home features a functional layout, recently updated roof, and a full walk-out basement with the potential and rough-ins for an in-law suite or rental unit. With zoning that supports development options (R2F zoning), this property presents an outstanding opportunity to build new, expand or hold as an income-producing asset in a rapidly appreciating neighbourhood. Whether you're a developer, investor, or first-time home buyer looking to grow your portfolio, this is a can't miss opportunity. (id:19720)
Avenue North Realty Inc.


