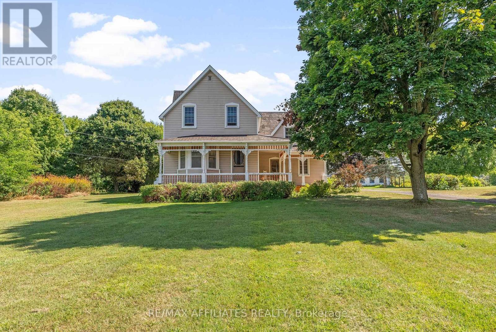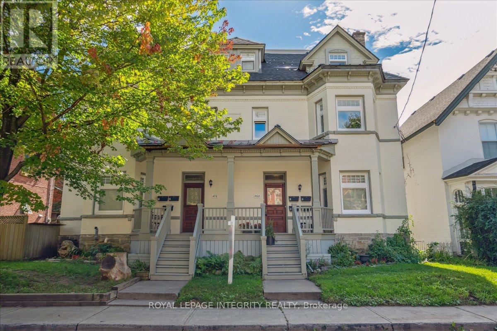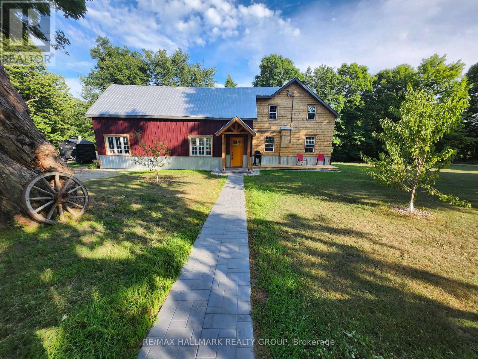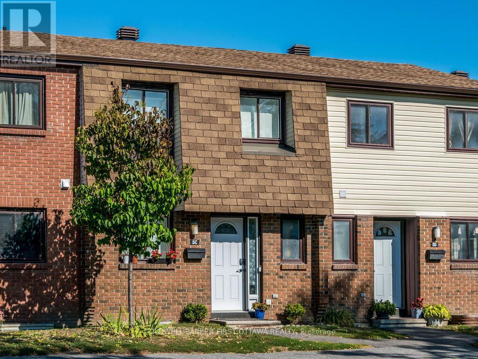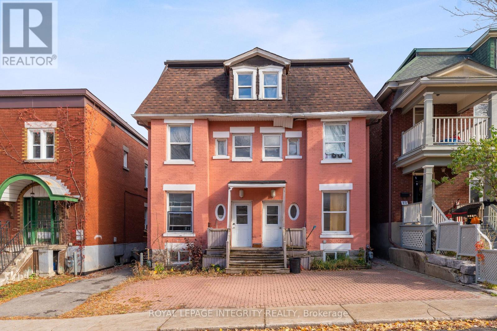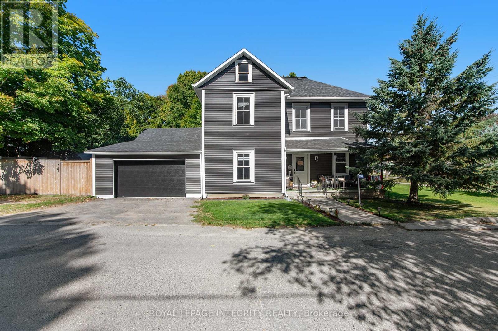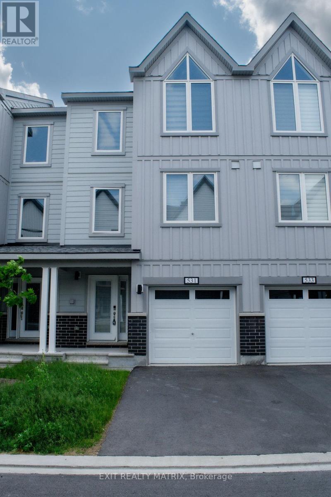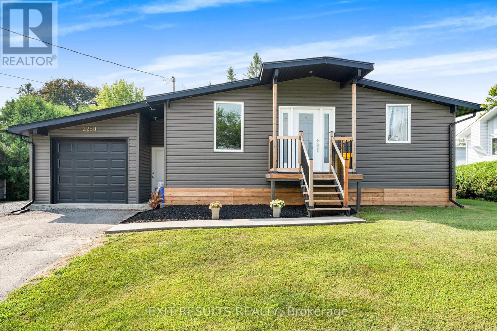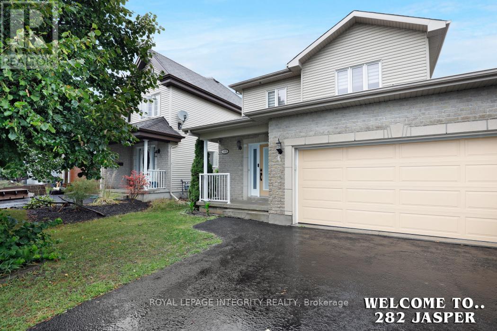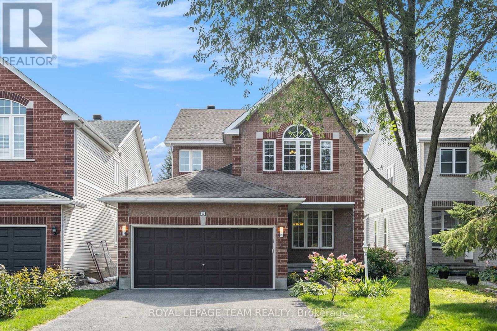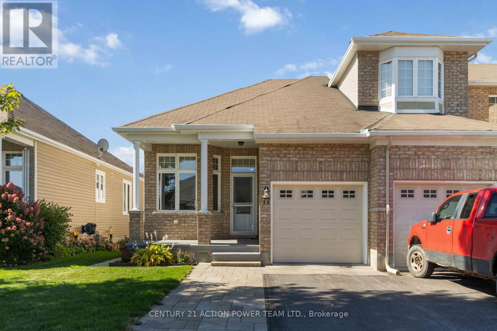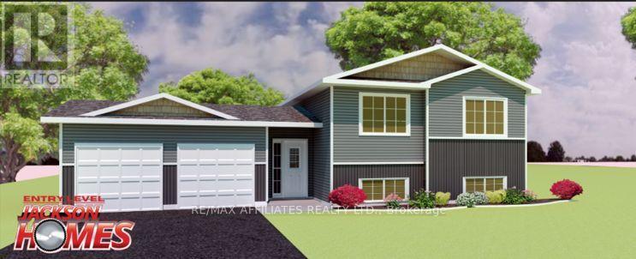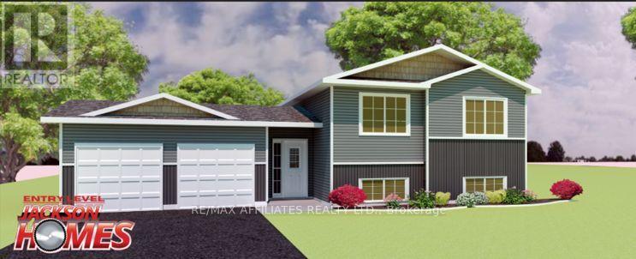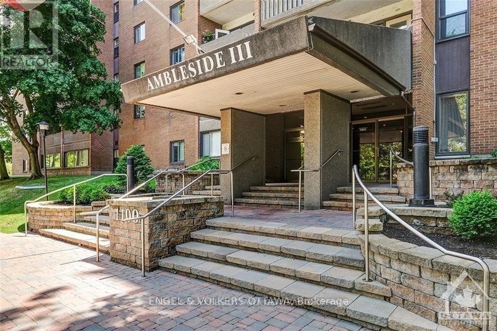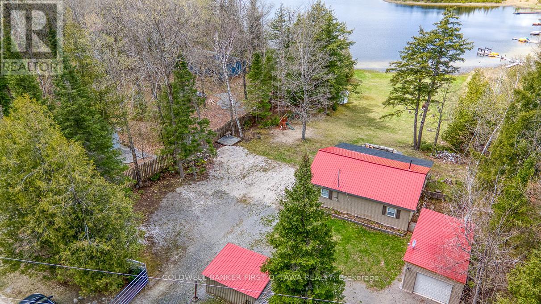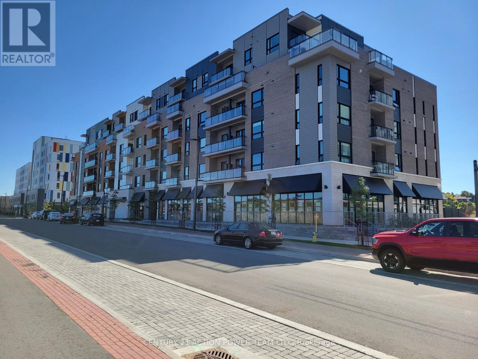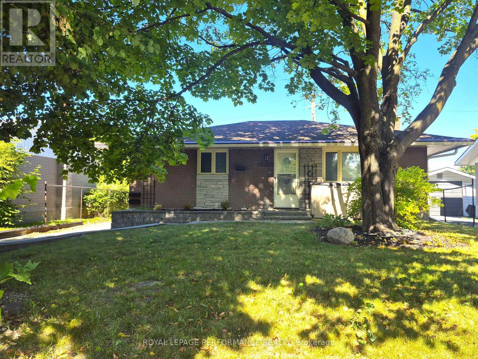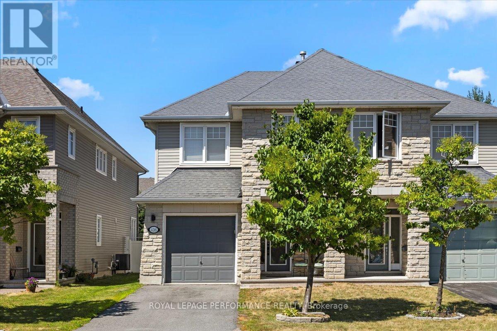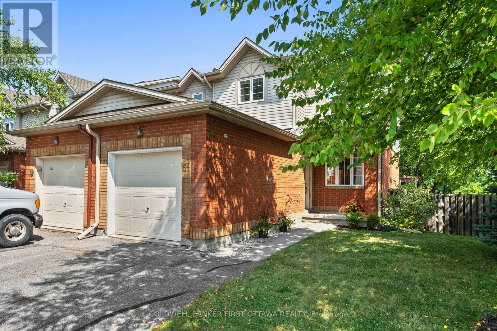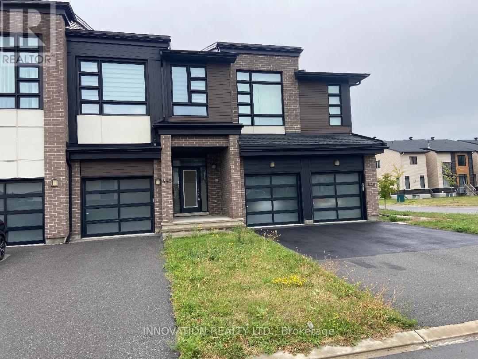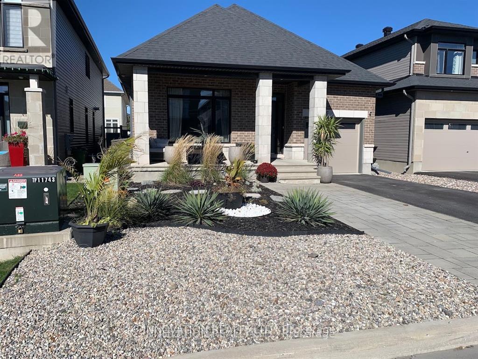Ottawa Listings
2415 County 21 Road
Edwardsburgh/cardinal, Ontario
This rare opportunity combines timeless character w/modern functionality & exceptional development potential. Nestled on over 36 acres both treed & cleared land, this 100+ year-old residence offers a unique blend of history, charm, and future growth.The two-storey home showcases original pine plank flooring, solid wood trim, & preserved doors & hardware; hallmarks of true craftsmanship.With 4 bedrooms & 2 full, renovated bathrooms as well as 2 staircases servicing the main home, it easily allows separate spaces to accommodate multi generational living! A formal dining room, living room, & family room off the kitchen provide inviting gathering spaces.The office located off the side entrance, adds versatility, while its hinged bookcase conceals a secret staircase leading to an unfinished loft ideal for a creative retreat, studio, or additional living space.A workspace/prep room & oversized attached garage accessed from the kitchen offering modern convenience & workspace solutions.Beyond the home, the property includes a barn with 14 intact horse stalls, the 2nd level partially used as hobby space & decorated as an airship! A second 2 storey building tucked amongst the trees would make a great workshop/storage; both buildings serviced w/hydro, the barn has a well, perfect for hobby farming, storage, or conversion to alternative uses.The true distinction of this property lies in its development potential.The 6+ acres w/house, workshop & barn zoned High Density Commercial & with its location just off Highway #416 (eg. gas station, retail, etc.) while 30+ acres back onto an existing subdivision, presenting outstanding possibilities for residential expansion; current owners have a preliminary proposal available for serious buyers (9+ residential lots an extension of an existing subdivision).This property is more than a home it is a canvas of history, lifestyle, & investment opportunity, offering both immediate charm & long-term value for visionaries and developers alike. (id:19720)
RE/MAX Affiliates Realty
2 - 470 Besserer Street
Ottawa, Ontario
Welcome to this stunning, fully renovated 2-bedroom, 1-bathroom unit located in the heart of Sandy Hill. Set within a charming triplex, this home perfectly balances modern finishes with rare heritage character. Step inside and you'll be greeted by exposed brick accent walls and a magazine-worthy open-concept kitchen featuring quartz countertops, modern cabinetry, and stainless steel appliances. The open living and dining area is perfect for entertaining or cozy nights in, offering the perfect mix of charm and functionality. Both bedrooms are bright and comfortable, making them ideal for roommates, a home office setup, or a guest room. This apartment offers 900+ sq. ft. of thoughtfully designed space, plus 1 parking spot behind the building. In-suite laundry for added conveinence! Perfectly located in the heart of Sandy Hill, you'll love being steps away from grocery stores, restaurants, shops, transit, the University of Ottawa, the Rideau River, and so much more. (id:19720)
Royal LePage Integrity Realty
187 Kitley Bastard Road
Elizabethtown-Kitley, Ontario
Welcome to this charming country retreat, nestled on over 6 acres of beautifully treed land just 5 minutes from Bellamy Lake. Pull into the circular driveway and discover a recently updated 3-bedroom, 1-bath home offering both comfort and character. The main floor features a spacious eat-in kitchen, a cozy living room, and a versatile laundry room. One of the standout features is the attached oversized workshop, an ideal space for projects, hobbies, or creative pursuits. The 6 acres include a 2-acre open field, perfect for farming, horses, or other agricultural pursuits, with a pond already dug in one corner for added functionality or enjoyment. The property also features 27 fruit trees of varying kinds, offering the joys of your own seasonal harvest. Step outside and enjoy the tranquility of a well-maintained garden, a hobbit-style outhouse for convenience, and a large barn currently home to chickens, which can be included with the sale if desired. Front and back decks provide ideal spots to relax and take in the peaceful surroundings, whether you're enjoying your morning coffee or watching the sunset. Whether you're dreaming of fresh eggs, growing your own food, or simply embracing a laid-back country lifestyle, this property offers the space, charm, and versatility to make it all possible. The leveled barn will be removed before closing. (id:19720)
RE/MAX Hallmark Realty Group
C - 170 Bay Street
Russell, Ontario
ALL-INCLUSIVE Retail Rental Space in the Heart of Embrun. Discover an incredible opportunity to establish your business in a prime, high-traffic location in Embrun. This versatile space offers endless possibilities and is perfectly suited for retail, studio, office, or service-based businesses. Formerly used as a ballet/yoga studio & garage, the unit features a bright, open-concept layout that serves as a true blank canvas to bring your vision to life. A large double garage door measuring 9ft by 14ft provides both natural light and direct access to the unit, while a convenient two-piece bathroom adds functionality. Ample on-site parking ensures easy access for clients and staff, and with all utilities included, budgeting is simple and worry-free. Situated in a desirable area surrounded by restaurants, shops, and amenities, this space combines convenience, visibility, and flexibility making it the ideal location for your business to thrive. Reach out to listing agent for acceptable permitted uses. (id:19720)
Century 21 Synergy Realty Inc
5c Woodvale Green
Ottawa, Ontario
This updated and well-maintained two-storey townhouse is located in the quiet, family-friendly community of Woodvale, ideally situated between Craig Henry, Algonquin College, and the Nepean Sportsplex. Offering 3 bdrms, 2 Fbaths, and a finished basement, the home provides both comfort and flexibility for families, first-time buyers, or investors. The main level features a modern IKEA kitchen with quartz countertops (2021), a stainless steel hood fan, and light gray tile flooring that continues into the living and dining areas. Upstairs, three spacious bedrooms with durable gray vinyl flooring share an updated full bathroom (2021). The finished basement extends the living space with a rec room, office, laundry, and a second full bathroom (new 2024), enhanced by the warmth of soft wool carpeting. Recent improvements include Kitchen (2021), 2nd Floor full bath (2021), stipple removal main floor (2021), all rooms painted (2021), all flooring (2021) an abundance of pot lights//switches/outlets/dimmers, and newly replaced supplementary baseboard heaters. Comfort is further ensured by a (2024) heat pump providing efficient heating and central air (to the main floor and 2 bedrooms). Appliances, including the dishwasher, washer, and dryer, were all purchased in 2023, while the hot water tank was purchased/replaced in 2024. The 2 piece main floor bathroom was converted into a large walk-in closet at the entrance, adds generous storage, but all plumbing remains and could easily be converted back to a 2 piece bath with toilet and vanity. Patio doors open to a private backyard with hedges and stone patio blocks, offering an inviting space to relax or watch children play. Condo fees include snow removal, landscaping, management, and water/sewer. One assigned parking space is included. Combining thoughtful renovations, a finished basement, and low-maintenance living in a desirable location, this home is move-in ready and an excellent opportunity in todays market. (id:19720)
Coldwell Banker First Ottawa Realty
73-75 Lower Charlotte Street
Ottawa, Ontario
A rare opportunity to own in one of Ottawas most dynamic neighbourhoods. Whether you're an investor or a future homeowner looking for income potential, the location speaks for itself. Situated just minutes from the downtown core, this property puts you steps from the University of Ottawa, Rideau Centre, National Arts Centre, and the iconic Parliament buildings. The area is alive with energy enjoy artisan coffee shops, unique local boutiques, diverse dining options, and year-round community events and festivals.Green spaces and riverside paths are nearby, perfect for weekend strolls or evening unwinds. Excellent rental potential in a high-demand area with great walkability and access to transit, parks, cafés, and cultural attractions. Location is excellent having access to public transit, commuting across the city is simple and efficient. A standout feature in both lifestyle and location, this triplex combines historic charm with the buzz of urban living ideal for tenants and owners alike. (id:19720)
Royal LePage Integrity Realty
101 Paul Drive
Lanark Highlands, Ontario
This country chic home is located in the welcoming village of Lanark and is within walking distance to the downtown core of the village as well as the local elementary school. The spectacular corner lot offers plenty of out door space with a fenced in rear yard, giving you privacy for enjoying family fun. There is additional parking adjacent to the fence by the 2 car garage. Why not take in your surroundings from the inviting front verandah, kick back and enjoy your morning coffee. This wonderful 1800 sq ft home provides you with loads of space for your growing family. The main level is home to the large dinning room, oversized living room and family room/flex space as well as the generously sized kitchen with access to the 4pc bath. The second level has 4 spacious bedrooms as well as a 2 pc bath and in addition there is an expansive attic area that could be utilized for extra storage. There have been a number of updates to this fantastic home over recent years which include: Windows have been updated over the years. Insulated garage door 2024 yr appx. Propane furnace appx 8 yrs. Propane hot water tank owned appx 2023 yr. All plumbing replaced appx 2024 yr. Fence and Vinyl siding appx 2024 yr. Roof shingles 10 yrs approx. Please note that natural gas will be coming to this area soon. (id:19720)
Royal LePage Integrity Realty
255 Falsetto Street
Ottawa, Ontario
Experience Modern Luxury in this Upgraded Caivan Townhome. Discover comfortable and stylish living in this immediately available Caivan townhouse, where over $780,000 was invested in high-end finishes and thoughtful upgrades. This property is perfect for families or anyone looking for a truly move-in-ready home. The main living area unfolds into a bright, open-concept space featuring rich hardwood floors. The stunning modern kitchen is the heart of the home, boasting sleek quartz countertops, a large island, tile flooring, and a generous pantry for ample storage. The dining and living areas are perfect for gatherings, offering a seamless flow to the private backyard. Upstairs, the spacious primary suite serves as a peaceful retreat, complete with cozy carpeting, a walk-in closet, and a luxurious 3-piece ensuite featuring an upgraded walk-in shower. Two additional bedrooms, also carpeted and filled with natural light from large windows, share a well-appointed 4-piece main bathroom. The professionally finished basement provides over 450 sq ft of additional living space, enhanced by a full bathroom. This versatile area is ideal for a home office, entertainment room, or private guest area . Outside, enjoy the tranquillity of a backyard ready for your gardening or landscaping vision. Located in a desirable neighbourhood, you are just moments away from top-rated schools, parks, shopping centers, public transit, and major highways. This home is a must-see! (id:19720)
Royal LePage Integrity Realty
531 Woven Private
Ottawa, Ontario
A splendid three-bedroom, three-floor residence boasting three bathrooms. This home, strategically located minutes from fine dining and recreational activities, is a mere 10 minutes from Tanger Mall and has easy access to the 417. Embraced by abundant natural light, the open-concept design seamlessly connects the kitchen, living room, and dining room, creating a warm and spacious ambiance. The beauty of the home is accentuated by large windows in every room, providing an abundance of light. The primary bedroom features a private en-suite, adding a touch of luxury and privacy. To complement this, a decent sized garage completes the residence, offering both convenience and functionality. If you're in search of the perfect rental, don't miss the opportunity to explore this exceptional property today. Pictures are from previous listing, the home does have a fridge, stove, washer, dryer, dishwasher. (id:19720)
Exit Realty Matrix
2250 Lapointe Street
Clarence-Rockland, Ontario
Charming bungalow in a peaceful rural setting. Welcome to this beautifully updated 2+1 bedroom, 2 full bathroom bungalow, nestled in a quiet rural area yet conveniently close to schools, parks and various amentaties. Completely redone, this home offers modern finishes with the comfort of a warm, inviting layout. The open concept living and dining areas flow seamlessly, while the updated kitchen is perfect for family meals and entertaining. Step oiutside to enjoy a large private backyard, perfect for relaxing, gardening, or hosting sommer barbecues. This home comnies the best modern living and rural charm. A wonderful opportunity you won't want to miss. (id:19720)
Exit Results Realty
282 Jasper Crescent
Clarence-Rockland, Ontario
Awesome home for sale, Beautiful open concept double garage featuring4 bedrooms stainless steel appliances, built-in oven. , a beautifully designed home in the heart of Rockland offering modern style, functionality, and family comfort. The open-concept main level features a bright and inviting layout with durable wood-look flooring throughout. The kitchen boasts neutral cabinetry, stone-look counters, a hexagonal tile backsplash, and stainless steel appliances, complete with a large peninsula and breakfast bar seating. Following a beginning of fire in 2021 the house has been completely renovated by the insurance company Oversized windows and sliding glass doors fill the living and dining areas with natural light,. Upstairs, the spacious primary suite offers a large closet and a private ensuite with a modern vanity. Two additional bedrooms, both with large windows and fresh finishes, provide versatile space for family, guests, or a home office. A full main bathroom completes this level with style and convenience. The finished lower level expands your living options with a large recreation room, ideal for a media space or playroom. A practical utilities room includes a high-efficiency furnace, laundry sink, offering flexibility for future customization. Set in a vibrant and family-friendly community, this home benefits from Rockland's unique blend of culture, recreation, and convenience. Residents enjoy nearby parks, trails, beaches, sports complexes, and an array of shopping and dining options. With excellent schools in both English and French systems and seamless access to transit, this is a wonderful opportunity to experience suburban living with all the amenities of the city close at hand. AVAILABLE IMMEDIATELY fully finished basement with a bedroom and 3pc bathroom. (id:19720)
Royal LePage Integrity Realty
45 Boulder Way
Ottawa, Ontario
Welcome to 45 Boulder Way, a beautifully upgraded 4-bedroom, 3.5-bath home in Barrhaven, boasting 3,200 sq ft on a landscaped 38' x 108' lot. This residence features hardwood floors across three levels, high ceilings, pot lights, and a main-floor office. The chef's kitchen is equipped with quartz counters, refaced cabinetry, a pantry, gas stove, and a 6' island, seamlessly opening to a sunken family room with a gas fireplace. Upstairs, the primary suite impresses with a cathedral ceiling, walk-in closet, and ensuite, while the guest bedroom includes a Murphy bed. Abundant natural light floods all rooms due to the ideal orientation. Ceiling fans, window coverings in every bedroom, custom drapery in the living, dining, and family rooms, plus a new patio door enhance comfort and style. The finished basement features large windows, a full bath, laundry, two walk-in closets, an open versatile area, and a cold room for storage. Step outside to a composite deck with a gazebo, reinforced for a hot tub, surrounded by mature perennials, pear trees, and a resin shed, all framed by professional landscaping. The garage includes epoxy flooring, shelving, tire racks, and EV charger wiring. The home is freshly painted, equipped with a security system, and ideally located within walking distance to schools, close to transit and the VIA train station, with direct access to trails and greenspace. This property offers a turnkey blend of luxury, function, and convenience in one of Ottawa's most sought-after communities. Book your showing today! (id:19720)
Royal LePage Team Realty
77 Desmond Trudeau Drive
Arnprior, Ontario
Welcome to this beautifully designed end-unit bungalow offering a bright and spacious layout in a desirable neighbourhood. The open-concept main floor is flooded with natural light, highlighted by 9-ft ceilings, hardwood and tile flooring, and a modern living space with gas fireplace. The chefs kitchen features stainless steel appliances, a large island with seating, and ample cabinetry, perfect for both daily living and entertaining.The main floor provides two generous bedrooms and two full bathrooms, including a primary retreat with a large walk-in closet and a spa-inspired ensuite featuring a double-sink vanity and 4-piece design. The secondary bedroom is ideal for guests or a home office, with easy access to the second full bathroom.The fully finished lower level expands your living space with a large family room, an additional bedroom, and a full bathroom an excellent setup for extended family, teenagers, or guests.Step outside to enjoy the dual-level backyard deck, perfect for relaxing or hosting gatherings. As an end unit, this home benefits from extra natural light and added privacy.With its blend of comfort, style, and functionality, this bungalow is a rare offering that combines open-concept living, thoughtful design, and modern finishes in a sought-after location. (id:19720)
Century 21 Action Power Team Ltd.
Lot 7 Richmond Road
Beckwith, Ontario
*This house/building is not built or is under construction. Images of a similar model are provided* Top Selling Jackson Homes Pinehouse model with 3 bedrooms, 2 baths and split entryway to be built on stunning 10 acre, partially treed lot located cetral between Carleton Place, Smiths Falls and under 15 minutes to Richmond, with an easy commute to the city. Enjoy the open concept design in living/dining /kitchen area with custom cabinets from Laurysen Kitchens. Generous bedrooms, with the Primary featuring a full 4pc Ensuite with one piece tub. Vinyl tile fooring in baths and entry. Large entry/foyer with inside garage entry, and door to the backyard leading to a privet ground level deck. Attached double cargarage (20x 20). The lower level awaits your own personal design ideas for future living space. The Buyer can choose all their own custom fnishing with our own design team. (id:19720)
RE/MAX Affiliates Realty Ltd.
Lot 87 Paul's Road
Drummond/north Elmsley, Ontario
*This house/building is not built or is under construction. Images of a similar model are provided* Top Selling Jackson Homes Pinehouse model with 3 bedrooms, 2 baths and split entryway to be built on stunning 1.7 acre, partially treed lot just minutes from Perth and Carleton Place, and under 30 minutes to Kanata, with an easy commute to the city. Enjoy the open concept design in living/dining /kitchen area with custom cabinets from Laurysen Kitchens. Generous bedrooms, with the Primary featuring a full 4pc Ensuite with one piece tub. Vinyl tile flooring in baths and entry. Large entry/foyer with inside garage entry, and door to the backyard leading to a privet ground level deck. Attached double car garage (20x 20). The lower level awaits your own personal design ideas for future living space, includes drywall and 1 coat of mud. The Buyer can choose all their own custom fnishing with our own design team. All on a full ICF foundation! Also includes : 9ft ceilings in basement!! (id:19720)
RE/MAX Affiliates Realty Ltd.
1006 - 1100 Ambleside Drive
Ottawa, Ontario
Enjoy maintenance-free urban lifestyle living in a tranquil park-like setting nestled between Richmond rd & Ottawa River Parkway, paralleling the Ottawa River. Convenient to transit, shopping/dining/recreation outside your door. Close to Westboro and next to the river. Light rail to be steps away. Spacious & updated 2-bdrm/1-bath features bright bdrms, large south facing balcony, natural light-infused sunken living room w/ tree top view, adjacent dining rm w/ hardwood flooring, an open-concept kitchen, w/white cabinetry, under-counter lighting & granite-counter breakfast bar. Heat, hydro, water are all included. Access to excellent amenities & recreation facilities (gym, sauna, outdoor pool, party room, guest suites, hobby room) & underground parking/ locker incl. This is a very well managed & maintained Condominium, including updates to HVAC, windows, balcony doors, lobby/hallways, guest suites, laundry facilities, pool, underground garage parking space/storage. Secure bike lock up room. There is a generator to ensure essential building services. Credit check / references mandatory. Photos taken prior to current tenant. Utilities included. Laundry in building. 2 year lease preferred. No smoking. Condo restriction of no dogs. Unit is being newly painted for new tenants. (id:19720)
Engel & Volkers Ottawa
775 Darling Concession 7
Lanark Highlands, Ontario
Enjoy the beauty of lakeside living year-round at this well-kept two-bedroom bungalow on quiet and scenic Robbs Lake. With over one hundred feet of waterfront, this property offers open views across the water while mature trees on either side create a sense of privacy and seclusion. The spacious deck is the ideal place to begin your day with coffee as the sun rises, while the floating dock invites you to swim, paddle, or cast a line into the clear waters, which reach six to eight feet of depth at the end. Evenings are best spent gathered around the firepit, where the stars reflect off the still lake. Inside, a bright open-concept layout blends kitchen, dining, and living areas, with large windows that frame the lakeside setting. Featuring two bedrooms and a full bathroom with stackable washer and dryer, there is room for you and your guests. Two powered outbuildings currently provide excellent space for tools, toys, and seasonal storage, but could easily be converted to bunkies for additional sleeping. Whether you dream of a peaceful retreat or a full-time home surrounded by nature, this Robbs Lake property welcomes you to enjoy a slower pace in a beautiful setting, only 25 minutes to Almonte, 30 minutes to Carleton Place, and under an hour to Ottawa. (id:19720)
Coldwell Banker First Ottawa Realty
419 - 1350 Hemlock Road
Ottawa, Ontario
Welcome to this bright and spacious 2-bedroom, 2-bathroom corner unit with beautiful views of the Gatineau Hills. Located in a newer, well-maintained building just minutes from downtown Ottawa, this suite offers modern finishes and a smart, functional layout. The open-concept kitchen features granite countertops, a large island, and ample cabinetry ideal for cooking and entertaining. The primary bedroom includes a private ensuite, a walk-in closet, and a linen closet for extra storage. The second bedroom offers convenient access to a cheater 3-piece bathroom, perfect for guests or shared living. Enjoy the natural light from multiple exposures, a private balcony, in-unit laundry, underground parking, and a storage locker. Steps away from nature, parks and walking paths! Close proximity to Montfort Hospital, CSE, CSIS, CMHC, Blair LRT & La Cite Collegiale. (id:19720)
Century 21 Action Power Team Ltd.
581 Pepperville Crescent
Ottawa, Ontario
Bright & Spacious 3-Bedroom, 3-Bath Townhome in Trail West. Welcome to your next home in the heart of a family-friendly community! This beautifully maintained townhome offers the perfect balance of space, comfort, and convenience for today's modern family. Step inside to a sun-filled main floor featuring a separate dining room, a cozy living area, and a well-appointed kitchen, ideal for both everyday meals and entertaining. Upstairs, you'll find three generous bedrooms, including a primary suite with a walk-in closet and an ensuite bathroom, plus the added convenience of upstairs laundry. The finished lower level provides a warm and inviting family room with a gas fireplace, perfect for movie nights or relaxing evenings. Outside, enjoy a fully fenced yard, offering both privacy and space for kids, pets, or summer gatherings. Situated close to schools, shopping, parks, transit, and recreation, this home places everything you need within easy reach. Perfect for a growing family, apply today! (id:19720)
Keller Williams Icon Realty
A - 2529 Roman Avenue
Ottawa, Ontario
This extensively updated 3-bedroom, 1-bathroom Upper level home occupies the main level of a solid all-brick bungalow in the heart of Queensway Terrace North. Gas, Water, Snow Removal, Ground Maintenance and Central Air are ALL INCLUDED in the rent.( tenant only pays Hydro) Offering its own private front entrance, Garage( not shared), and 2 parking spaces, this home will serve comfort and convenience. The interior features hardwood and vinyl flooring, large windows that fill the space with natural light, and a renovated Kitchen complete with quartz countertops, stainless steel appliances, dishwasher and a custom pantry. Modern barn-door closets in the bedrooms and in-unit laundry add thoughtful function and style. Outside, the property sits on a generous lot with a landscaped backyard and, welcoming front portch and interlock driveway. Just a 6-minute walk to Lincoln Fields LRT, this home offers quick access to downtown and MAJOR transit connections. Local amenities include Lincoln Fields Shopping Centre, Carlingwood Mall, Britannia Park & Beach, NCC walking and cycling trails, the Kichi Zibi Mikan Parkway, schools, and community centres. References, Full Credit Check and Full Rental application will be required for review. Pets may be considered. Rental deposit of first and last month. (id:19720)
Royal LePage Performance Realty
416 Rochefort Circle
Ottawa, Ontario
The Middlebury - Tamarack Model. Meticulously maintained 2-storey semi-detached home showcasing pride of ownership throughout. The main floor offers an open-concept layout with hardwood flooring, ceramic tiled foyer, a stylish upgraded powder room featuring a vanity, accent wall, and elegant wallpaper. The modern kitchen boasts a quartz island with seating, ceramic tile and backsplash, and a convenient pantry, opening seamlessly to the living room with a cozy corner gas fireplace and recessed lighting. Patio doors off the dining area lead to a beautifully landscaped fenced backyard complete with a patio, perfect for relaxing or entertaining. Upstairs, you'll find a convenient laundry area and bedrooms with laminate flooring. The spacious primary bedroom includes a walk-in closet, a 4-piece ensuite with a separate shower with glass doors, soaker tub, and ceramic finishes. The partially finished basement provides a welcoming recreation room with engineered hardwood flooring and recessed lighting. This home is located in park heaven, with 4 parks and 11 recreation facilities within a 20 minute walk from this address. (id:19720)
Royal LePage Performance Realty
51 Helmsdale Drive
Ottawa, Ontario
Bright and spacious corner-lot END UNIT in Morgan's Grant and the heart of Kanata's Hi-tech sector! This 3-bedroom, 2-bath Claridge Sandpiper model offers a functional layout with the added bonus of a finished WALK OUT basement to the fully fenced backyard. The open concept main level is nice and bright (note the extra window in the living room!), offers great storage in the kitchen and easy access to the large deck for the BBQ. You'll also find a large foyer, convenient powder room and inside access to the garage, PLUS the extra-wide driveway provides ample parking for the busy family and/or visitors. The 4pc main bath upstairs has a separate tub and shower, and the primary bedroom also has a walk-in closet. The basement currently has a rec room and office (or 4th bed?), which could easily be converted back to the larger rec room lay out, and a laundry room where you'll also find plenty of added storage for "the stuff". Conveniently situated near parks (one being across the street!), trails/green space, top rated schools, restaurants, shopping, transit, DND headquarters, and the Hi-tech park - don't miss your chance to get into the area and enjoy this blend of comfort and location! (id:19720)
Coldwell Banker First Ottawa Realty
448 Trident Mews
Ottawa, Ontario
Three bedroom townhouse in Cowan's Grove. Features include spacious Foyer, upgraded hardwood in Living and Dining rooms, Eat-in kitchen, S/S Appliances, Master bedroom with walk-in closet, Beautiful 5 pce en suit, good size secondary Bedrooms, second floor loft, Cozy Family Room in lower level, Earth tune colors, easy to show, Immediate closing. (id:19720)
Innovation Realty Ltd.
565 Bobolink Ridge
Ottawa, Ontario
Claridge former Model Home built in 2019. Do not miss the opportunity to purchase a beautiful calm 2+1 bedroom bungalow which features more than $70k in builder upgrades. Fully landscaped font yard with an amazing serene back yard oasis. Beautifully decorated with custom moldings, hardwood on the main floor, upgraded cabinets and white quartz countertops and 9 ceiling throughout main floor. Large master bedroom which opens to en suite with ceramic shower and free standing bathtub. Family room finished on the lower level and an abundance of storage in the unfinished area. In beautiful Westwood with access to the Great Canadian Trail and close to an upcoming large City of Ottawa Community Park. (id:19720)
Innovation Realty Ltd.


