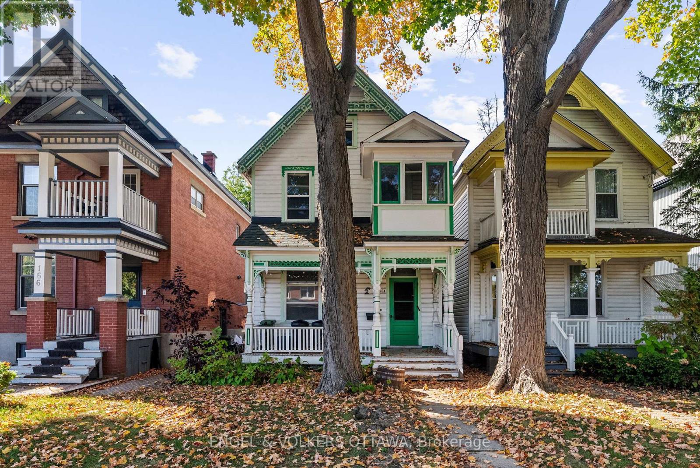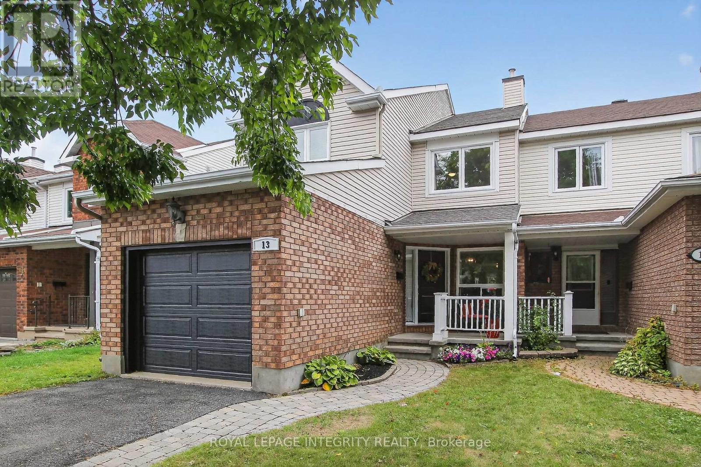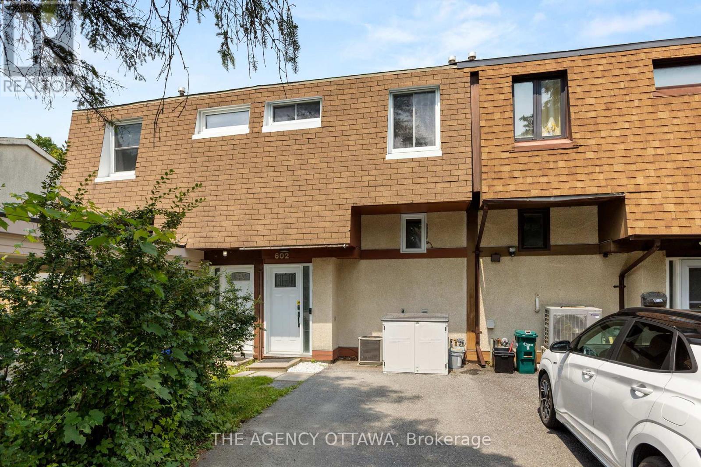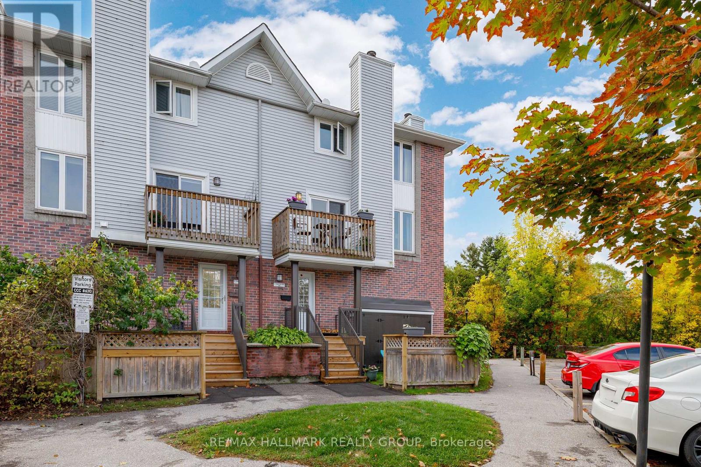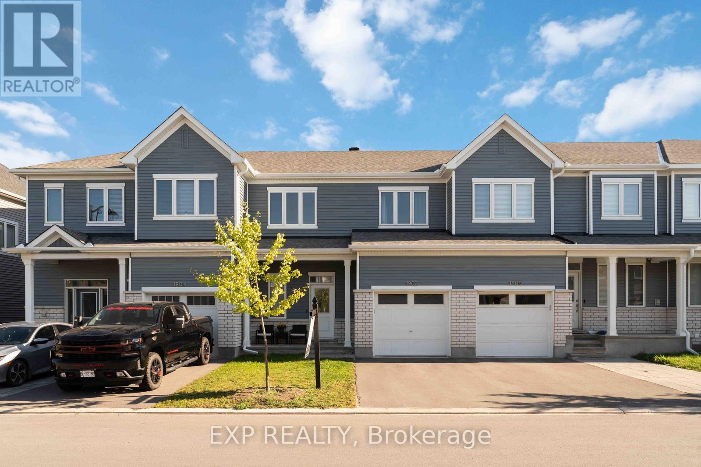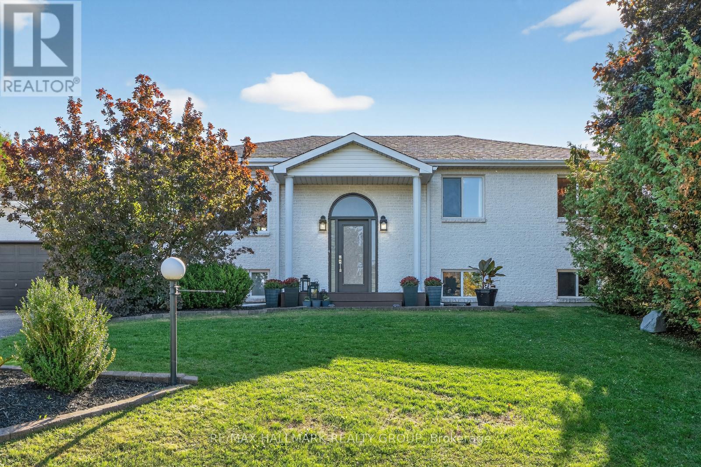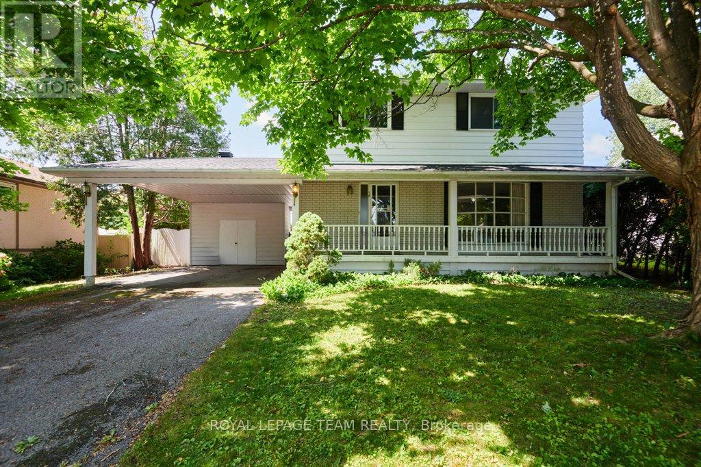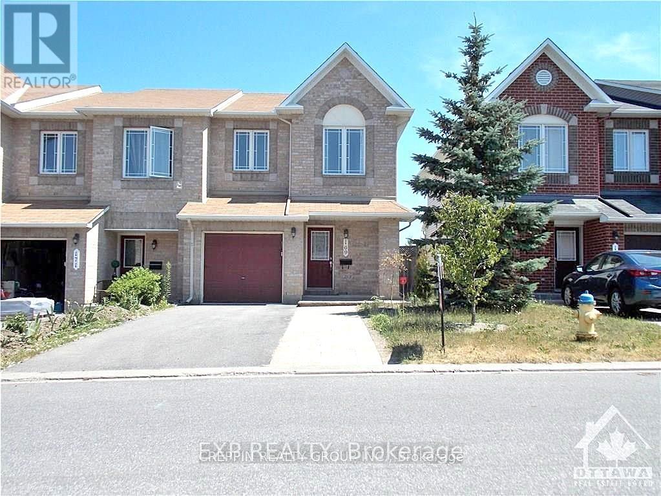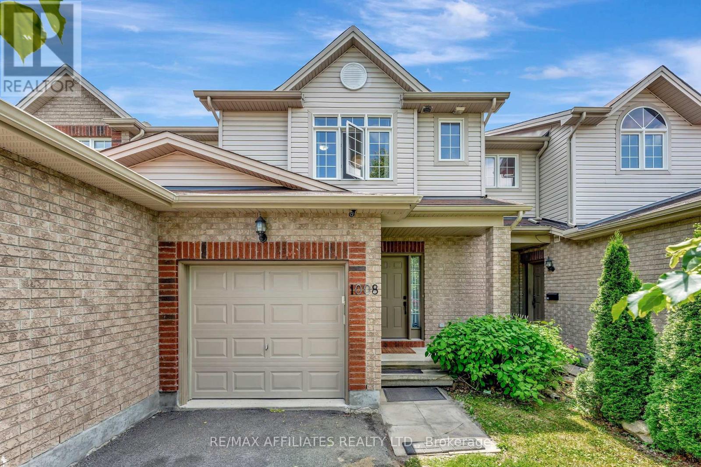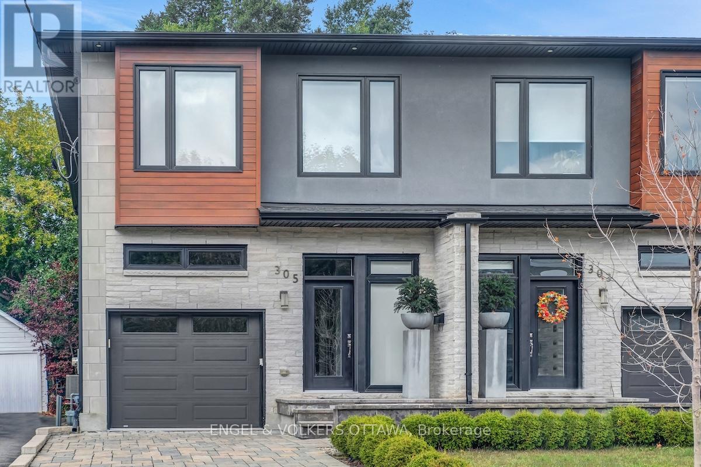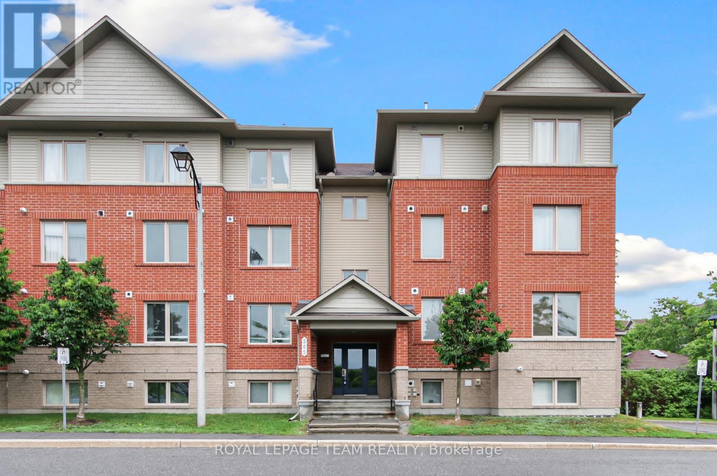Ottawa Listings
164 Bayswater Avenue
Ottawa, Ontario
Located in the heart of Ottawa's sought-after Hintonburg neighborhood, this detached single-family home offers a rare opportunity to reimagine a charming character home with its unique gingerbread gables and welcoming front porch. Built in 1899, this 3-bedroom, 2-bathroom property sits on a deep 25' x 130' lot with permissive R4 zoning, making it ideal for those looking to renovate, restore, or redevelop. The depth of the lot has allowed for a 2-storey addition pushing the living space of the home to well over 1800 sq. ft. The second floor features 3 bedrooms plus a den with a large primary bedroom with enough space to add an ensuite. The attic could also allow for an expansion of the living space with a fourth bedroom or home office. The basement is full height and in excellent condition. A powered detached, double garage can be accessed via the rear alley, providing valuable parking and storage in this established urban neighborhood. Just steps to the shops, cafes, and breweries on Wellington and Preston, and walking distance to the Civic Hospital, Tunney's Pasture, and Corso Italia station. Updated electrical panel (200 AMP) and wiring. Furnace 2017. Newer flat roof on the rear addition. Don't miss this unique chance to create something truly special in one of Ottawa's most dynamic neighborhoods. Property is being sold 'as is' with no representations or warranties. No conveyance of offers until 10:00AM on the 8th day of October, 2025. (id:19720)
Engel & Volkers Ottawa
13 Roblyn Way
Ottawa, Ontario
I would like to present this exceptional end-unit townhome, located on a mature, tree-lined, and family-friendly street. This meticulously maintained residence features hardwood flooring on the main level, which includes a formal dining room, a spacious and sunlit living room, an efficient kitchen with a separate eating area, a generous tiled foyer, and a large powder room. Upper floor offers a large master bedroom with a roomy walk-in closet, ensuite with standxalone tub. Two additional well-proportioned bedrooms, and a sizable four-piece bathroom. The basement has been fully finished and includes a private workout area and a media room, complete with barn doors for added privacy. Ample storage space and a dedicated laundry area are also available. Recent upgrades enhance the home's value and comfort, including three new bathrooms (2023), a new roof (2022), a new furnace (2021), new air conditioning (2021), new carpeting (2023), new tile in the front entrance (2023), most new windows (2024), and a new garage door (2024). Additionally, the finished basement features vinyl flooring, and both the front door and patio doors have been replaced within the last five years. The neighborhood is well-serviced by schools, shopping, public transportation, and parkland. Please note that all room sizes are approximate and are subject to verification. (id:19720)
Royal LePage Integrity Realty
602 Seyton Drive
Ottawa, Ontario
Fantastic opportunity to own a freehold townhome in the desirable Westcliffe Estates community just minutes from NCC trails, DND headquarters, Bells Corners, and highways 417 & 416. This stylish 2+1 bedroom home offers an open-concept main floor with new flooring (2020), a bright, functional kitchen, and access to a new deck (2023), perfect for summer gatherings. Upstairs, you will find two comfortable bedrooms and a beautifully updated bathroom with modern fixtures. The lower level features a spacious bedroom with an oversized window overlooking the private backyard, a convenient bathroom, and a laundry room with ample storage. Enjoy the ease of living with absolutely no carpet throughout. Additional highlights include an owned hot water tank (~2018), roof (~2016), and windows (~2010). A wonderful opportunity to make this move-in-ready home yours! (id:19720)
The Agency Ottawa
3 - 5 Timberview Way
Ottawa, Ontario
Bright and private, this 2-bedroom, 3-bath upper corner-unit condo townhouse offers the charm of a corner unit with three inviting outdoor spaces: a balcony off the living room, a private balcony from the primary suite, and a front yard. Set in a peaceful location surrounded by a natural stream, hiking trails, the Trans Canada Trail, and NCC woodlands, this home provides a serene retreat while remaining close to city conveniences. The main floor welcomes you with a spacious tiled foyer and closet. On the second level, the living and dining areas are bright and airy, featuring large windows, gleaming floors, and a cozy wood-burning fireplace; and you can step out onto the private balcony. The generous kitchen is well appointed with ample cabinetry, new counters, vinyl tile flooring, recessed lighting, and a stylish subway tile backsplash. A 2-piece bathroom with updated finishes and a separate laundry area with storage complete this level. Upstairs, both bedrooms and bathrooms have updated floorings. The generously sized primary bedroom is filled with natural light from two large windows and opens to a private balcony overlooking tranquil NCC green space. It also features a walk-in closet, a tasteful accent wall, and a 3-piece ensuite. The second bedroom, ideal as a guest room, home office, or child's room, is served by a full 4-piece bathroom. Additional highlights include a private front yard perfect for outdoor relaxation, plus surface and visitor parking on site. Conveniently located near amenities, restaurants, vibrant local breweries, shopping, parks, hiking/biking trails, DND, public transit, and highway access, this home is ideal for first-time buyers, investors, or downsizers. (id:19720)
RE/MAX Hallmark Realty Group
1902 Haiku Street
Ottawa, Ontario
Welcome to this gorgeous 3 bedroom, 2.5-bath home in the sought after Ridge community of Barrhaven, built in 2022 and designed with modern living in mind. From the moment you walk in, you'll be impressed by the stylish upgrades, including pot lights throughout and a cozy electric fireplace insert that creates the perfect ambiance in the living room. The spacious primary suite offers a private retreat with a walk-in closet, motion-lit storage, and a spa-inspired ensuite featuring a sleek glass shower enclosure. Every closet in the home has built-in motion lights for convenience and elegance. With central A/C, a single-car garage, and a thoughtful blend of comfort and sophistication, this move-in ready home has everything you need to enjoy Barrhaven living at its finest. (id:19720)
Exp Realty
2851 Glenwood Drive
Ottawa, Ontario
2851 GLENWOOD DRIVE, premium oversized lot in a premium location, located across from the fair grounds, perched high on a hill with complete privacy with the towering cedars completely around. Very attractive curb appeal with the recently landscaped front entrance, newer front door, newer insulated double garage door. This home has it all with the A/G swimming pool (in the south facing back yard) for those hot summer days, huge expansive decking off the dining area c/w a canopy for summer BBQs, a bit of patio, huge lawns plus an oversized shed to house the toys in. This home has 3 generous sized bedrooms, the master with a cheater ensuite, the kitchen, dining and living area all open concept. Beautifully renovated kitchen in 2018 with new cabinetry, new flooring, granite counter tops, huge granite island, pot lighting, task lighting, new tiled flooring & back splash, stainless steel appliances, beautiful and bright with loads of south facing windows. Downstairs, completely finished family room with a gas fireplace - real focal point would lend itself nicely to that flat screen TV & pool table. Also an unfinished area which houses the laundry room, mechanical and utility/furnace room with even some more space if another bedroom is needed. On this level is also a rough in for another bathroom, walls up/plumbing roughed in & could make for a luxurious bathroom considering the size. The double attached garage with it's inside entry also has enough overhead space to provide storage area. (id:19720)
RE/MAX Hallmark Realty Group
16 Keewatin Crescent
Ottawa, Ontario
Introducing 16 Keewatin Ave a custom-built, original-owner home nestled in the desirable Borden Farmneighbourhood. This spacious three bedroom, one-bath home offers incredible potential with great bonesand a high, unfinished basement rough-in included ready to be finished and made your own. A charmingcovered porch welcomes you, and the large, private yard with mature trees offers space to relax. A convenient carport adds extra utility. Borden Farm is the perfect blendof comfort and convenience, known for its parks, pathways tucked behind homes, great schools, andnearby shopping along Merivale and Viewmount. Centrally located, making commuting easy. Home is beingsold as is, where is. Pool liner to be installed and pump to be tested accordingly. 48-hour irrevocable on all offers. (id:19720)
Royal LePage Team Realty
169 Sorento Street E
Ottawa, Ontario
END UNIT!! Absolutely Gorgeous home in Barrhaven with loads of Builder Upgrades. Minto Manhattan model (approx. 1867 sq ft). Main level open concept Living-Dining rooms, Eat-in Chef's Kitchen with Quartz countertops, backsplash, upgraded cabinetry and Stainless steel appliances , Patio Doors to Oversized Deck, Powder room and inside access to Garage. Curved winding staircase brings you to a bright and spacious upper level featuring Large master bedroom with a 4 piece ensuite, 2 more well sized bedrooms and Full Bath. Lower level is Builder Finished with Large Family Room with Fireplace and Storage room. Exterior features Interlock driveway making it a double driveway. Private driveway that is not shared with the neighbours. Backyard has Oversized deck, Fully Fenced and Mature trees/landscaping. Located walking distance to transit, restaurants, shopping etc..! Hurry in on this one as it won't last long. 24hr Irrevocable on all offers (id:19720)
Exp Realty
G - 3791 Canyon Walk Drive
Ottawa, Ontario
Welcome to Riverside South! Step into this luxurious and upscale 2-bedroom, 2-bathroom penthouse that truly impresses. Featuring a modern open-concept layout, this unit is flooded with natural light thanks to some dramatic floor-to-ceiling windows and a soaring cathedral ceiling in the main living area.The inviting entryway opens into a spacious living and dining room with rich hardwood floors, perfect for entertaining or relaxing in style. The generous 2 bedrooms include a large primary suite complete with a walk-in closet and a private ensuite bathroom. Enjoy your morning coffee or unwind in the evening on the oversized balcony, offering a peaceful view and an ideal space to relax. Located just across the street from the new LRT, with easy access to shopping, schools, community centres and all amenities.This penthouse checks every box don't miss your chance to make it yours!! (id:19720)
Paul Rushforth Real Estate Inc.
1008 Klondike Road
Ottawa, Ontario
Welcome to 1008 Klondike Road, a spacious and well-maintained 3+1 bedroom, 2.5 bathroom freehold townhome nestled in the desirable community of Shirley's Brook in Kanata North. With its open-concept layout, sunny south-facing backyard, and unbeatable location, this home offers the perfect blend of comfort, style, and convenience. Step inside to a bright and airy main floor featuring a combined living and dining space, ideal for both entertaining and everyday family life. The kitchen includes brand new appliances and gorgeous new quartz counters with breakfast bar overhang, and flows seamlessly into the living area, creating a welcoming space. Upstairs, you'll find three well-sized bedrooms, including a generous primary with ensuite access and ample closet space. The finished lower level adds valuable extra living space, complete with a fourth bedroom or home office, perfect for guests, teens, or remote work. Step out onto your large south-facing deck to enjoy summer BBQs or unwind in the private, low-maintenance backyard. Located in a family-friendly neighborhood close to top-rated schools, parks, walking paths, transit, and Kanata's high-tech hub, this home is ideal for young families, professionals, or savvy investors. The home will also be professionally painted prior to closing. Don't miss your chance to live in one of Kanata's most sought-after communities book your showing today! (id:19720)
RE/MAX Affiliates Realty Ltd.
305 Westhill Avenue
Ottawa, Ontario
Luxury redefined in the heart of Westboro. Set on a quiet dead-end street, this magazine-worthy semi-detached home offers the perfect blend of refined design, high-end finishes, and urban convenience. With a fully furnished purchase option available, this exceptional turnkey residence is ready for immediate occupancy - curated for discerning buyers who value quality, privacy, and lifestyle. Built in 2019, this home was then professionally redesigned with meticulous attention to detail. The open concept kitchen is a showstopper, boasting new Miele appliances including a gas stove, integrated fridge & freezer, dishwasher, and a climate-controlled Liebherr wine fridge. Custom cabinet doors & panels were all added, along with new hardware, hinges, and marble tile backsplash - seamlessly tied together by sophisticated design choices including high-end light fixtures, elegant window treatments, and a bespoke stair runner. The entire home boasts new flush wall & ceiling vents, framed floor vents, new outlets, cover-plates, and a polished concrete garage floor. Upstairs, you'll find three spacious bedrooms, including a luxurious owners suite with a spacious walk-in closet and hotel-inspired ensuite. The laundry room has been upgraded with leatherstone counter & backsplash, and custom cabinets. The basement is perfect for entertaining or hosting guests, featuring new hardwood floors, a dry bar with custom cabinetry & beverage centre, and a full bath. The thoughtfully designed home gym comes complete with glass doors, rubber flooring, custom mirrors with LED lighting, and textured plaster walls. The front and backyards have been professionally landscaped, offering serene outdoor living spaces with new interlock, built-in hot tub, gas fireplace, and ambient lighting - ideal for year-round enjoyment. Steps from the premium fitness club, Altea Ottawa, and a short walk to amenities in Westboro Village. A rare opportunity to own a home and lifestyle that truly stands apart. (id:19720)
Engel & Volkers Ottawa
2 - 565 Stonefield Private
Ottawa, Ontario
2 - 565 Stonefield Private. Rarely offered 2 bedroom PLUS den or possible spare bedroom. End unit offers extra windows and is flooded with natural light. Patio doors lead to a covered patio overlooking a beautifully maintained, parklike courtyard. Enjoy summer in your own private enclave. Open concept living room/dining room with an island and breakfast bar for casual meals. Stainless steel kitchen appliances including a microwave/hood fan. NO carpeting here. All flooring is low maintenance laminate or tile. 1.5 bathrooms with a 2 piece powder room for guests. Main bathroom is bright with a window and is nicely appointed with a vessel sink. Heating is a gas furnace and central air for hot summer days. Parking spot # 77 is well located out front. (id:19720)
Royal LePage Team Realty


