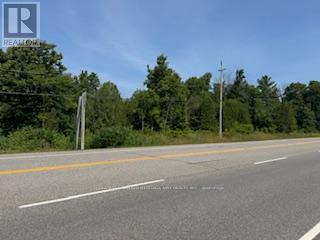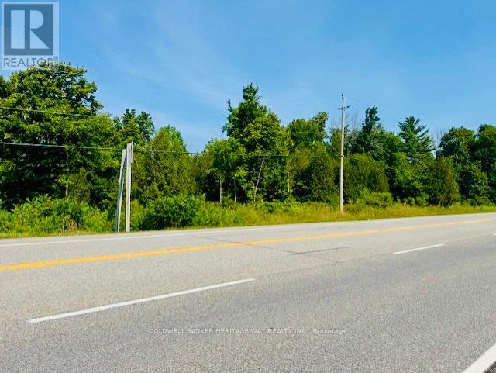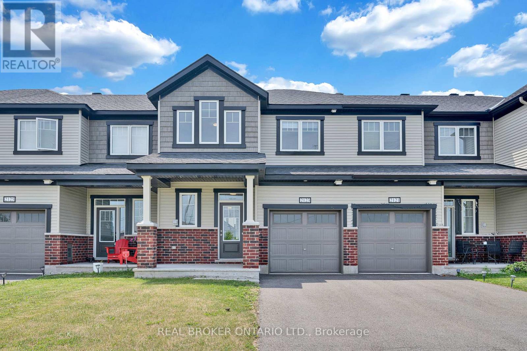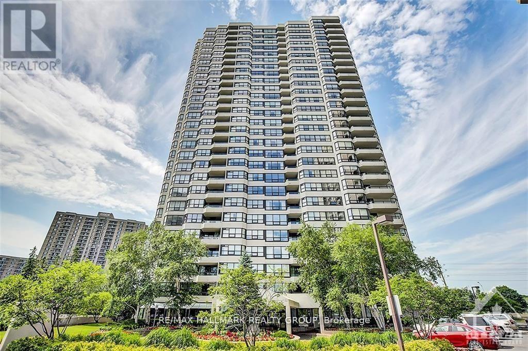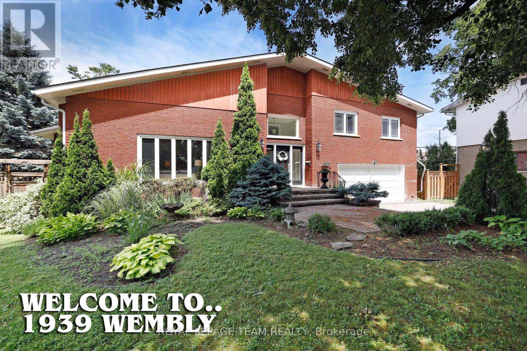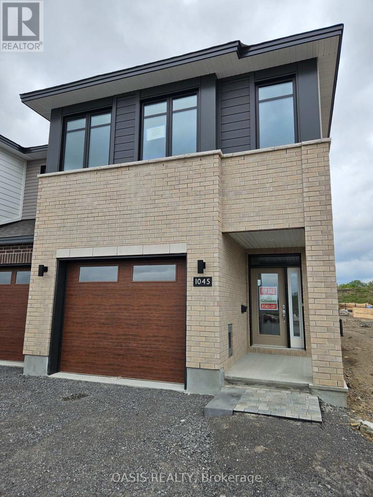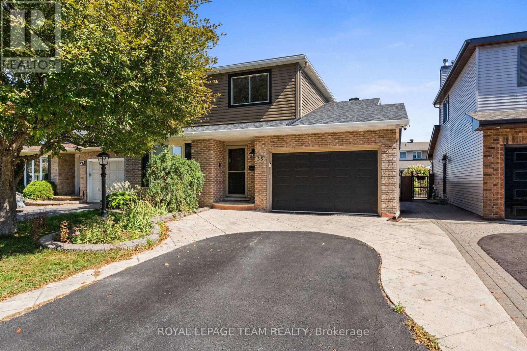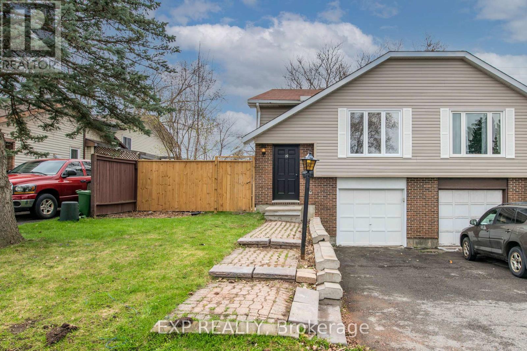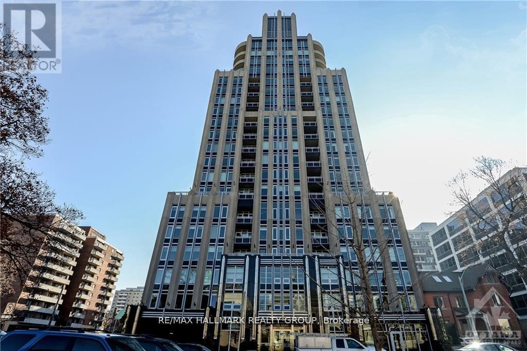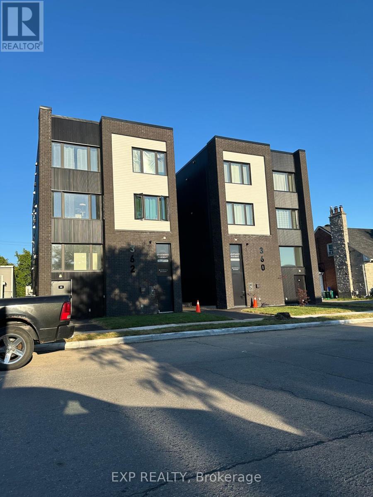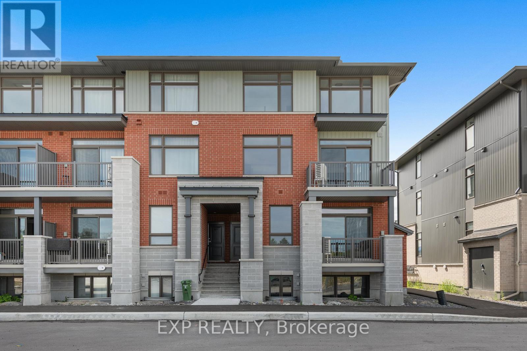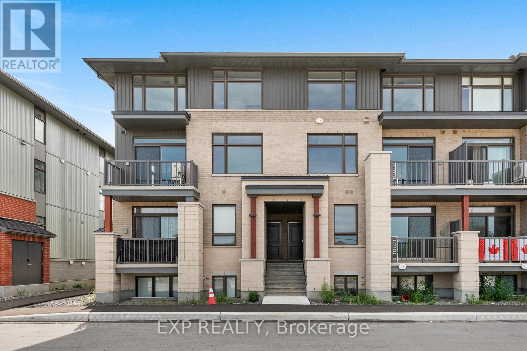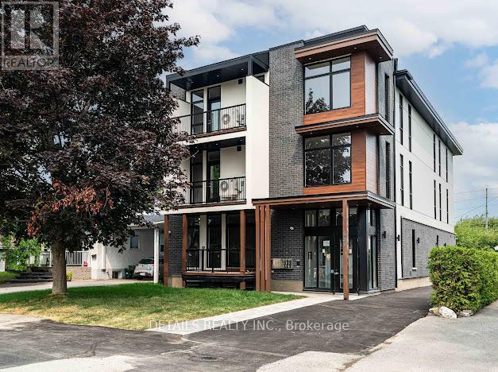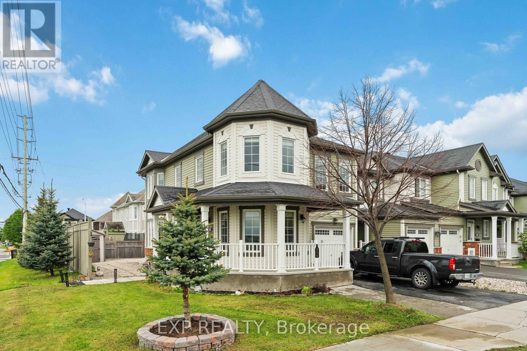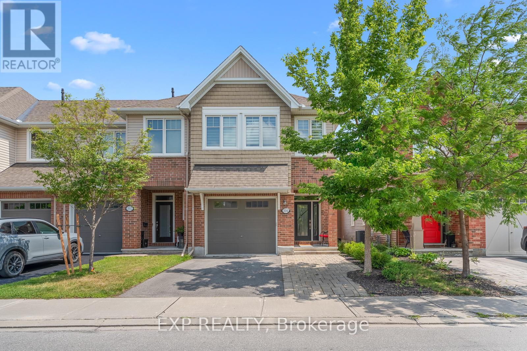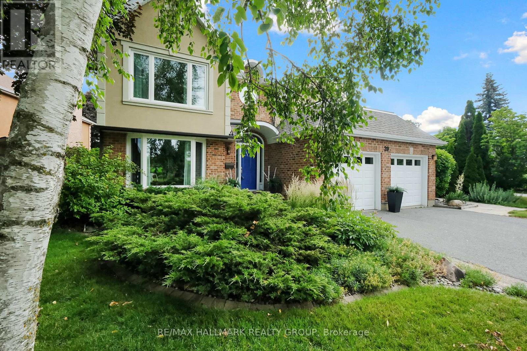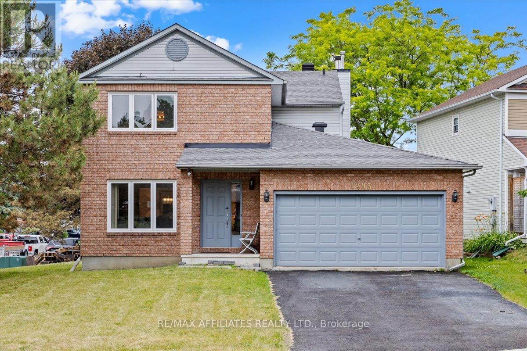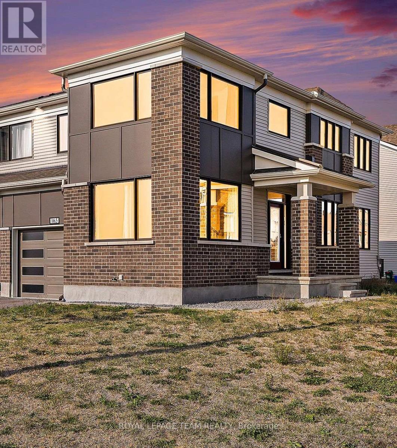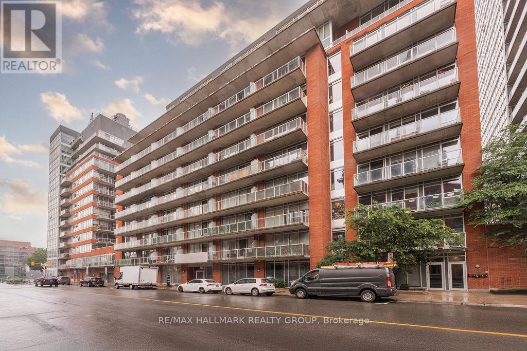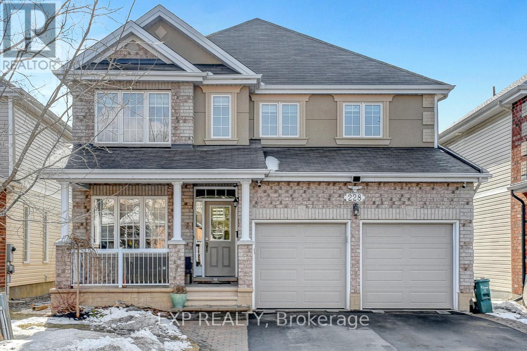Ottawa Listings
12992 #7 Highway
Lanark Highlands, Ontario
Prime 2.4-acre Building Lot on Highway #7 plus adjacent lot available! Build your dream home on this spacious, treed 2.4-acre lot with entrance already installed. Located just a short drive to Carleton Place or Perth and offering an easy commute to Ottawa, this property combines convenience with the beauty of nature. Choose your building sites surrounded by mature trees and enjoy wildlife right at your doorstep. Bonus: The adjacent 2.5-acre lot is also for sale which would be perfect for extended family, investment, or added privacy. A rare opportunity to own one or both lots in a growing and sought-after area! (id:19720)
Coldwell Banker Heritage Way Realty Inc.
12990 #7 Highway
Lanark Highlands, Ontario
Prime 2.5-acre Building Lot on Highway #7 plus adjacent lot available! Build your dream home on this spacious, treed 2.5-acre lot with entrance already installed. Located just a short drive to Carleton Place or Perth and offering an easy commute to Ottawa, this property combines convenience with the beauty of nature. Choose your building sites surrounded by mature trees and enjoy wildlife right at your doorstep. Bonus: The adjacent 2.5-acre lot is also for sale which would be perfect for extended family, investment, or added privacy. A rare opportunity to own one or both lots in a growing and sought-after area! (id:19720)
Coldwell Banker Heritage Way Realty Inc.
2123 Winsome Terrace
Ottawa, Ontario
Nestled on a quiet street with no front-facing neighbours and direct access to bike paths and green space, 2123 Winsome Terrace offers a rare combination of privacy and convenience in the heart of Orléans. Located in Jardin Crossing, this Mattamy model places you within minutes of top-rated schools, shopping, parks, Petrie Island Beach, public transit, and the future LRT an ideal setting for families and professionals alike. Step through the front door and you're greeted by a generous walk-in cloak closet, offering both practicality and style right from the start. The main level unfolds into a bright, open-concept layout featuring nine-foot ceilings, and hardwood flooring. The kitchen is beautifully designed with dual-tone cabinetry, a waterfall island, and a full-height backsplash that extends elegantly to the ceiling. A dedicated pantry completes the space, blending function and sophistication for effortless everyday living. Upstairs, you'll find three well-proportioned bedrooms, second-floor laundry, and a sun-filled office alcove with oversized windows overlooking the surrounding bike paths and green space an ideal space for a home office or reading nook. The primary suite offers a walk-in closet and a sleek ensuite with a glass shower. The finished basement provides additional living space and includes a rough-in for a future bathroom. The backyard backs onto the side of a neighbouring home with no direct rear yard behind. (id:19720)
Real Broker Ontario Ltd.
306 - 1510 Riverside Drive
Ottawa, Ontario
This beautifully appointed two-bedroom, two-bathroom condominium offers a spacious and comfortable living experience. Enjoy the elegance of a formal living and dining room, both featuring quality flooring throughout. The bright living room provides direct access to a private balcony, perfect for relaxing outdoors. The expansive eat-in kitchen is a true highlight, boasting large windows and patio doors that flood the space with natural light. Convenience is key with in-unit laundry and quality, carpet-free flooring throughout the entire condo. Both bedrooms are generously sized and filled with natural light. This secure building offers a resort-like lifestyle with fantastic amenities, including a gym, indoor and outdoor pools, tennis courts, a party room, and a BBQ area. The unit also includes one underground parking space. Ideally situated within walking distance to LRT, Hurdman Station,downtown Ottawa & Alta Vista neighborhood.This prime location offers unparalleled convenience, placing a wealth of local amenities such as, shops, restaurants & lush parks right at your doorstep. Don't miss your chance, to call this exceptional condo, your own! 48 hours irrevocable. (id:19720)
RE/MAX Hallmark Realty Group
220 - 397 Codd's Road
Ottawa, Ontario
This 2 bed/2 bath contemporary 844 sq. ft. well-lit condo with FREE INTERNET, convenient in-unit laundry, a charming kitchen area, and an expansive open-plan living/dining area with balcony access. It also comes with one underground parking spot. Situated just minutes away from downtown, Montfort Hospital, CMHC, College La Cite, and Blair LRT station. No rental equipment, just pay for hydro and water! Don't delay and make your move today! Photos taken prior to current occupancy. (id:19720)
Details Realty Inc.
1006 - 545 St Laurent Boulevard
Ottawa, Ontario
Maintenance fee is all-inclusive. 24 hour irrevocable on all offers. Welcome to this well-maintained 1 bedroom, 1 bathroom condo offering stunning southeast views of the city, Parliament Hill fireworks, and even the Peace Tower on clear days. Step into a stunning lobby with extra wide mirrored hallways (updated and repainted last year). The spacious living area and dining area opens to a covered private balcony, perfect for enjoying the outdoors in any weather. This unit also includes in-unit laundry, one underground parking space and a storage locker for added convenience. Condo fees are all-inclusive and provide access to resort-style amenities such as indoor and outdoor pools, tennis and squash courts, fitness facilities, a party room, landscaped BBQ area, and 24/7 security. Surrounded by mature trees and just steps from grocery stores, restaurants, and shops with Montfort Hospital a short walk away, this home combines a lifestyle of comfort and convenience in a vibrant community. (id:19720)
RE/MAX Hallmark Realty Group
1939 Wembley Avenue
Ottawa, Ontario
Welcome to 1939 Wembley Ave., a truly exceptional family home in the heart of McKellar Park. Situated in a quiet cul-de-sac, this expansive 5-bedroom, 4-bathroom side-split offers over 3,500 square feet of luxury living space above grade, with room to grow, gather, and entertain. Set on a large, fenced, family-friendly lot, this home is designed for comfort and style. The layout is both generous and functional-featuring two spacious family rooms on the ground level, ideal for casual living, kids' zones, or hosting guests. At the heart of the home is a brand new chef's kitchen, perfectly positioned between an elegant formal living room, a bright, welcoming dining room-and a spacious family room, a natural hub for entertaining and daily family life. Upstairs, you'll find four generously sized bedrooms, including a large primary suite and a beautiful, new family bathroom. The fifth bedroom is located in the partially finished basement, offering excellent flexibility for a guest room, office, or teen retreat. Additional features include main floor laundry, a two-car attached garage with inside access, and a layout that flows seamlessly across all levels. Set on a quiet street, yet close to top schools, parks, and the best of West-end Ottawa, this is a rare opportunity to own a one-of-a-kind home in a truly sought-after neighborhood. Come see what makes this property so special-you won't want to leave. (id:19720)
Royal LePage Team Realty
1045 Cope Drive
Ottawa, Ontario
Rare 4 bedroom, 2.5 bath, end unit town on a premium pie shaped lot and brand new construction! Quick 30 day possession, too. Tamarack Homes "Harmony" model, features a generous floorplan, including a sizeable finished lower level family room. Wider than normal garage at 13' x 20', a custom electrical package and central air conditioning are included. Quartz countertops throughout, 2nd floor laundry, 3 piece rough in for future basement bath. Taxes not yet assessed. Premium pie shaped lot flares out to 46.86' wide at back of lot. Walking distance to Cardel Rec Centre and Sacred Heart High School. A couple of minor touchups and final cleaning and this lovely unit is ready to be home. Interior Design Package "E" has been installed. (id:19720)
Oasis Realty
35 Ivylea Street
Ottawa, Ontario
It is a spacious 4-bedroom, 3-bathroom home with a main floor family room featuring a gas fireplace, a huge recreation room with a gas stove fireplace, and an oversized attached garage with a double driveway.This home offers a great flow of living space, warmth, comfort, and a cozy feeling. The large living and dining room combination is ideal for family gatherings. The gourmet kitchen is equipped with extended mahogany cabinets, an island with a breakfast bar, granite countertops, 2024 new stainless steel appliances, and a GAS stove. The family room is conveniently located off the kitchen and includes a gas fireplace and patio doors leading to the backyard.The main floor also features a laundry room and a 2-piece powder room. The spacious master bedroom includes a 3-piece ensuite with an all-glass shower. There are three additional good-sized bedrooms and a full bathroom. Hardwood and ceramic flooring are found throughout both floors. The huge recreation room has a gas stove fireplace and laminate flooring, and there is a large storage room for clothes. The entire home was painted in 2020 in neutral colors.The property is fully fenced backyard. The roof was replaced in 2016. Six appliances are included with the home. (id:19720)
Royal LePage Team Realty
6 Stonecroft Terrace
Ottawa, Ontario
Welcome to this freshly updated 3 plus 1 bedroom, 4 bathroom detached home nestled in a desirable enclave of Kanata Lakes. With approximately 1,944 sq. ft. of living space, this property offers a fantastic floor plan suited for families or professionals. The main level features a bright formal living and dining room, and a beautifully refreshed open concept kitchen with granite counters, white cabinetry, and direct view to the inviting family room with its cozy fireplace. Newly installed hardwood and carpet (2025) along with fresh paint throughout create a modern, move-in ready feel. Upstairs, the spacious primary bedroom includes a walk-in closet and 4-piece ensuite. Two additional bedrooms and a full bath complete the second floor. The finished basement provides excellent additional living space with a large recreation area, 3-piece bath with glass shower, and a versatile den ideal as a home office or hobby room. Step outside to a fully fenced backyard with a stone patio and perennial gardens, perfect for outdoor entertaining. Notable updates include: furnace (2017), A/C (2019), roof (2019), kitchen cabinet doors (2019), new hardwood & carpet (2025), and fresh paint (2025). Conveniently located near shopping, Hwy 417, golf, bike paths, and public transit. Some photos have been virtually staged. (id:19720)
Royal LePage Team Realty
15 Kadeer Way
Ottawa, Ontario
OPEN HOUSE August 16th 12-2pm. A RARE OPPORTUNITY IN OLD BARRHAVEN! Presenting this exceptional opportunity to own a turn-key, semi-detached home with a legal SECONDARY DWELLING UNIT (SDU) in the highly sought-after, family-friendly neighbourhood of Old Barrhaven. This home features a completely renovated, 3-bedroom, 1-bathroom main floor unit, with an open-concept living space ideal for entertaining. The modern kitchen seamlessly flows into the dining and living areas, all bathed in natural light, creating a warm and inviting atmosphere. The fully-permitted SDU is located in the basement, with its own private entrance. It offers a bright and airy open-concept layout, including a kitchen, dining, living, and sleeping area, as well as a 3-piece bathroom. For added safety, comfort, and peace of mind, there is a soundproof and fireproof barrier between the units. This property is ideal for both investors and homebuyers looking to live in one unit while generating rental income from the other. The top unit is currently vacant and was previously rented for $2,600/month. The lower unit is leased for $1,700/month, with a lease signed in February. Last years cash flow totalled $44,500. Large backyard presents and opportunity for a coach house. Buyer to confirm. Don't miss this opportunity to own a property that offers both income potential and a comfortable living space in one of Ottawa's most desirable neighbourhoods! (id:19720)
Exp Realty
2001 - 108 Lisgar Street
Ottawa, Ontario
Welcome to Ottawa's finest condominium address. This magnificent, almost 4300 sqft suite occupies the entire 20th floor, featuring 2 spacious private outdoor balconies, 3 parking (equipped with EV chargers), 4 bedrooms - each with a private ensuite - a theatre room and office. Take in some of the most impressive views of the city while enjoying the highest quality finishings in your luxurious apartment. The Merit blends modern living with the sophistication of the Golden Age. Enjoy Panoramic views of the city in 360 degrees from the top of Ottawa's most sought after building. This very well could be the nicest condo unit in the city! (id:19720)
RE/MAX Hallmark Realty Group
161 Rivington Street
Ottawa, Ontario
Charming Fixer-Upper in the Heart of the village of Carp. Welcome to this rare opportunity in this growing and sought-after Community! This cozy 2-bedroom bungalow sits on a generous lot and features a 21' x 23' detached shop ideal for hobbyists, tradespeople, or future development. With V3B zoning, this property offers redevelopment or infill potential, especially with several infill projects already completed on the street. Whether you"re an investor, builder, or a buyer with a vision, this is your chance to transform a classic home into something spectacular. The home needs work but offers great bones, a functional layout, and a deep lot making it the perfect canvas for your next project. Enjoy the charm and community feel of Carp, including the Carp Farmer's Market and the Famous Carp Fair; all while being minutes to Kanata and the 417. Don't miss this chance to get into a rapidly developing neighborhood with long-term upside. Bring your vision and make it your own! (id:19720)
Royal LePage Team Realty
101 - 362 Lacasse Avenue
Ottawa, Ontario
Live in style and save on monthly bills in this beautifully designed studio apartment, located in a modern building that's 40% more energy-efficient than standard construction. That means lower hydro and heating costs without compromising comfort. Step inside and enjoy luxurious porcelain tiles, in-suite laundry, and plenty of natural sunlight streaming through large windows. The open-concept kitchen comes equipped with stainless steel appliances, air conditioning, and sleek finishes throughout. Included in the rent: Water & sewer, Bike storage and Energy savings! This unit is perfect for professionals, students, or healthcare workers just minutes from Montfort Hospital, groceries, cafes, restaurants, and the scenic Rideau Canal. Nestled in a transforming pocket of Vanier, the area offers both urban convenience and long-term potential. Available October 1st, 2025. Application requirements: Recent pay stub, Letter of employment,Completed rental application, References, Photo ID and Credit report. Don't miss this opportunity to call a high-efficiency, modern space your next home. Book your showing today! (id:19720)
Exp Realty
815 Silhouette Private
Ottawa, Ontario
This corner unit is generously sized to accommodate an open-concept living space with private walk-out balcony, dining room, modern kitchen with quartz countertops plus island, main floor powder room and a practical nook/tech station perfect for homework or WFH days!You can easily imagine yourself enjoying slow mornings on your balcony, sipping on a warm cup of coffee or tea, curled up with a book... (or endlessly scrolling your social feeds). Both the kitchen and all bathrooms feature quartz countertops, providing a sleek modern aesthetic that is easy to maintain. The lower-level features 2 spacious bedrooms and 2 full bathrooms (wow)! the primary ensuite has its own bath and both rooms have large windows that let in loads of natural light. Conveniently located minutes from shopping, retail and the 416. (id:19720)
Exp Realty
1005 Silhouette Private
Ottawa, Ontario
This home is generously sized to accommodate an open-concept living space with private walk-out balcony, dining room, modern kitchen plus island, main floor powder room and a practical nook/tech station perfect for homework or WFH days!You can easily imagine yourself enjoying slow mornings on your balcony, sipping on a warm cup of coffee or tea, curled up with a book.(or endlessly scrolling your social feeds). Enjoy a quick bite to eat while sitting at your kitchen island before starting your day and host weekend gatherings with family and friends in a functional layout designed for entertaining! The upper-level features 2 spacious bedrooms, 2 full bathrooms, and second floor laundry! Conveniently located minutes from shopping, retail and the 416. (id:19720)
Exp Realty
B02 - 659 Donat Street
Ottawa, Ontario
Brand New luxury 2 Bed, 2 full Bath Apartment Great Location! Welcome to The Maple a modern, energy-efficient apartment on a quiet street in central Ottawa. Just minutes from downtown, the University of Ottawa, Montfort Hospital, and beside St. Laurent Complex. Walking distance to parks, river trails, and Beechwood Village. Features include granite countertops, very spacious and bright , full brand new appliances, large windows, blinds, and bike storage. (id:19720)
Details Realty Inc.
226 Par-La-Ville Circle
Ottawa, Ontario
The home you've been waiting for is now for sale! This is your very own model home! LOADED with upgrades, beautifully maintained and in immaculate condition set in a quiet, family-oriented neighborhood located down the street from parks and with easy access to the highway/transit, walking and biking trails, Tanger Outlets and the Canadian Tire Centre. The main floor boasts gleaming hardwood floors, a large living room with gas fireplace, crisp with upgraded chefs kitchen that includes quartz countertops and a sun-filled dining room. Upgraded laminate and tile floors throughout the second floor! Beautiful master bedroom with upgraded ensuite with granite counters and a huge walk-in closet! Two additional sunny bedrooms, a laundry room and a loft perfect for use as a home office, reading room or kids play area. South facing, fully landscaped backyard and a completely finished and sound-proofed basement rec-room, additional bedroom and full bathroom! Book a private showing today! (id:19720)
Exp Realty
394 Warmstone Drive
Ottawa, Ontario
Welcome to 394 Warmstone Dr in beautiful Stittsville ! This stunning 3-bedroom, 3-bathroom end-unit townhome, perfectly situated in a family-friendly neighbourhood just minutes from schools, shopping, public transportation, and all essential amenities. Step inside and experience the $30,000 in upgrades, including a bright, open-concept layout featuring high ceilings, elegant modern finishes, and not one, but two cozy fireplaces (living room and lower-level living area) perfect for relaxing evenings or entertaining guests. The chefs kitchen seamlessly flows into the dining and living areas, creating a welcoming and functional space for everyday living. Upstairs, you'll find three spacious bedrooms, including a serene primary suite with ample closet space and a stylish ensuite bath. The finished basement offers additional living space ideal for a family room, home office, or gym. Enjoy outdoor living in the low-maintenance private backyard, complete with a hot tub and gazebo, providing the perfect retreat for year-round enjoyment. This home combines comfort, convenience, and style in one unbeatable package. Don't miss your chance to own this exceptional property! schedule your private showing today! (id:19720)
Exp Realty
20 Arbuckle Crescent
Ottawa, Ontario
Nestled on an oversized mature lot, this lovingly maintained executive home offers a perfect balance of privacy, community & city convenience. Surrounded by tree-lined streets & established gardens, it's easy to see why families settle here - and stay. Over 2,859 sq ft above grade includes elegant living & dining rooms, huge family room with fireplace (capped & ready for gas conversion or recertification), classic white kitchen & breakfast area with radiant heat flooring overlooking the private yard, perfect for morning coffee or keeping an eye on kids & pets. A dreamy mudroom with a custom laundry station (plus a paw-washing sink!) connects the garage & side door, perfect for after-trail walks at Bruce Pit or rainy-day adventures. Step into the tucked-away side yard oasis to relax, chat with friends, or fire up the BBQ. That curved staircase? Picture-perfect for prom shots, holiday portraits & milestone memories. Upstairs, four generous bedrooms & two updated baths await. Serene primary retreat features a walk-in closet, ensuite bath with radiant heat, private balcony with skyline views & bonus den with radiant heat flooring too - perfect for an office, dressing room or yoga space. The finished basement is your entertainment & family fun hub: custom wet bar with storage, 2-piece bath, space to play, host games, or work out. Lovingly & meticulously updated: electrical, roof, parging, decking, lighting, paint, insulation, landscaping, basement refinished incl new pantry/wet bar/fridge & so much more. Enjoy an active lifestyle with nearby NCC trails, parks & walkability to schools, shops, pharmacy, churches, community centers & more. Grab fresh ingredients at Metro, or a deli sandwich (& butter tart!) at Frank's Deli. Minutes to Hwy 416/417, Nepean Sportsplex, Algonquin College, QCH Queensway Carleton Hospital, Bruce Pitt. This home brings it all together in a resilient, connected & sought-after neighbourhood where nature & city life meet. Come see it for yourself. (id:19720)
RE/MAX Hallmark Realty Group
1293 Parc Du Village Road
Ottawa, Ontario
Welcome to this well maintained single family home located in the family friendly and well established neighbourhood of Convent Glen. Situated on a desirable corner lot with mature trees, this home offers a classic red brick exterior, double wide driveway leading to a covered front porch. Open kitchen with tiled flooring, sleek stainless steel appliances, abundant soft close cabinetry, recess double sink, stylish tiled backsplash, opened up to eating area and sliding glass doors lead to backyard access. Adjacent to the kitchen is the spacious family room w/ a cozy wood burning fireplace and hardwood flooring. The formal dining room and living room flow seamlessly with large windows filling the space with light. Powder room w/ updated quartz countertop vanity. Enjoy added convenience w/ main floor laundry and indoor access to the double car garage. 4 generously sized bedrooms upstairs all w/ newly installed tight weave berber carpet. Primary bedroom w/ large windows, walk-in closet, 4 piece ensuite w/ separate stand-up shower and tub. Second full bath upstairs w/ large quartz countertop vanity. The partially finished basement is waiting for your personal touch drywall and ceiling is complete. Large backyard complete w/ wooden deck. Located near amenities, schools, parks, public transit this home has it all for growing families! (id:19720)
RE/MAX Affiliates Realty Ltd.
165 Yearling Circle
Ottawa, Ontario
Welcome to this bright and spacious 3-bedroom corner town home with finished basement, with no front neighbors and spectacular views. The open-concept main floor boasts a stylish kitchen with quartz counter-tops and large island, tall pantry, and Samsung stainless steel appliances. The living and dining areas are flooded with natural light, thanks to over sized windows throughout. A versatile Flex room on the main floor is perfect for a home office or extra living. Upstairs, you'll find a generous primary suite with a luxurious bath oasis, walk-in closet, and plenty of space to relax. Two additional well-sized bedrooms, a computer alcove, and convenient second-floor laundry complete the upper level. The finished basement offers a spacious rec room and a partially finished powder room, ready to use. Hardwood stairs with sleek metal pickets add an elegant touch. This home is move-in ready with all the modern upgrades and thoughtful touches, don't miss out on this beautiful gem! (id:19720)
Royal LePage Team Realty
906 - 383 Cumberland Street
Ottawa, Ontario
Welcome to Unit 906 at 383 Cumberland! This PENTHOUSE level unit with 2 floors is simply amazing! With it's proximity to the downtown core, Entertainment district, Rideau Centre, many government buildings, shopping, restaurants, walking/biking paths & major transit, you can't beat this location! A unique 2-floor set up offers a main level with tons of natural light, large sun-filled living/dining areas, kitchen w/SS appliances, stone countertops & tons of cupboard/counter space, & an oversized patio with clear unobstructed views! Upper level boasts 2 generously sized bedrooms and full bathroom w/soaker tub & cheater access to Primary bedroom. In-unit laundry! Underground parking & locker included! Tenant pays Hydro. Available immediately! (id:19720)
RE/MAX Hallmark Realty Group
228 Hidden Meadow Avenue
Ottawa, Ontario
Welcome to 228 Hidden Meadow, a beautifully updated Valecraft-built home offering over 2,700 sq. ft. above grade, plus a fully finishedbasement. Ideally located in the highly desirable neighbourhood of Deerfield Village, near parks, the future LRT stop, shopping, and all amenities,this home is perfect for families seeking space, style, and convenience. Step inside to a bright and open main floor, where the heart of the homeis the impressive family room with a soaring vaulted ceiling and a cozy gas fireplace. The renovated kitchen boasts sleek countertops with awaterfall island, ample cabinetry, walk-in pantry and a modern design, making it both stylish and functional. A dedicated main floor officeprovides a quiet workspace, while the convenient main floor laundry adds to the home's practicality. Upstairs, you'll find four spacious bedrooms,including a primary retreat with a walk-in closet and a 4-piece ensuite. The fully finished basement expands your living space, featuring heatedtile flooring, a fifth bedroom, and a full bathroom; perfect for guests, in-laws, or a teenage retreat. The great curb appeal in the front is matchedin the backyard with a raised deck and fully fenced yard, ideal for a growing family. Book your private tour today! (id:19720)
Exp Realty


