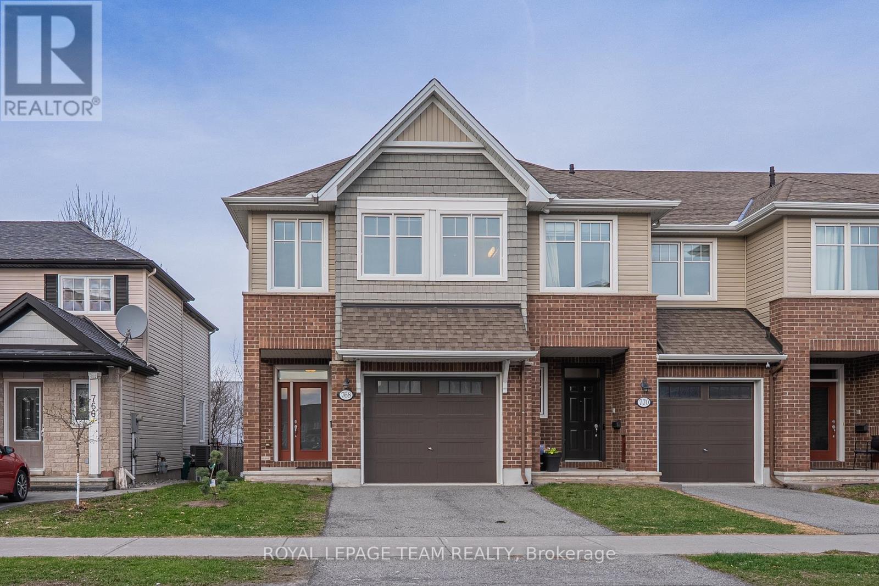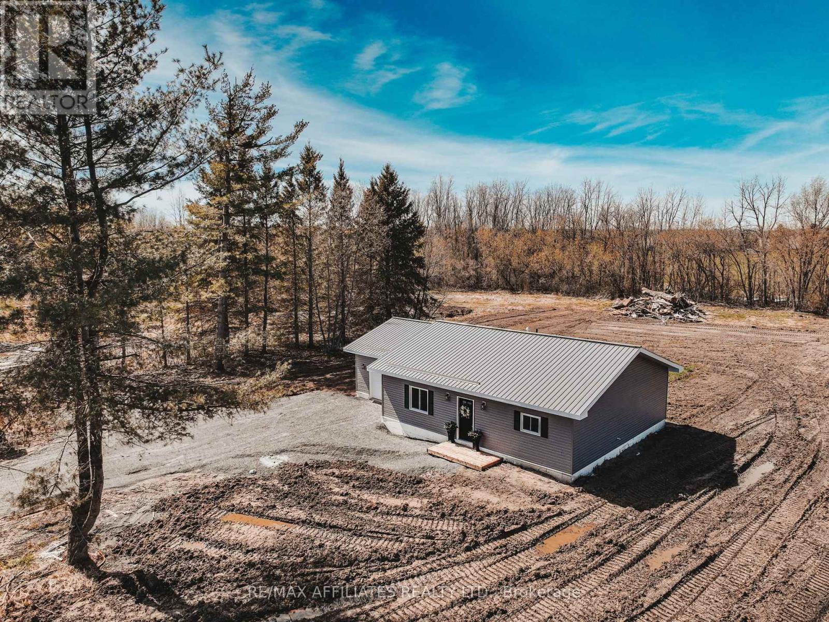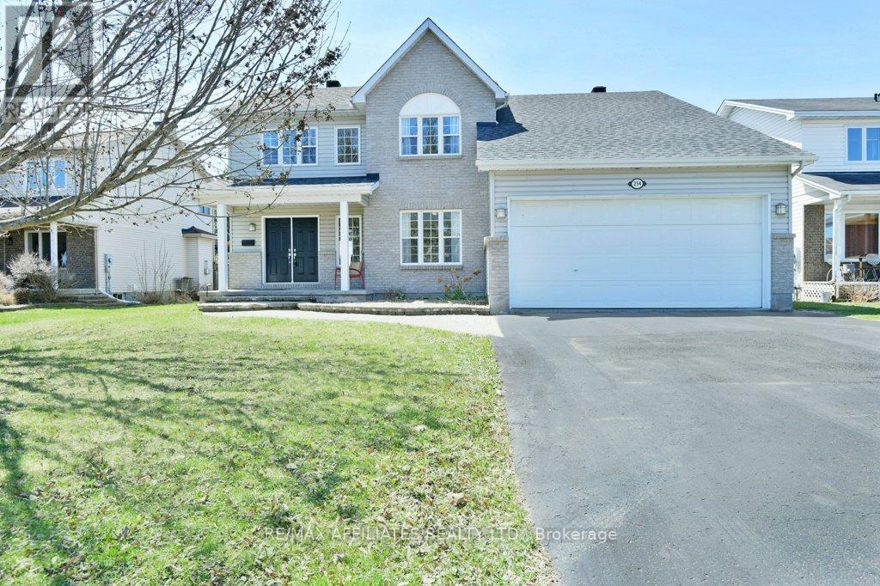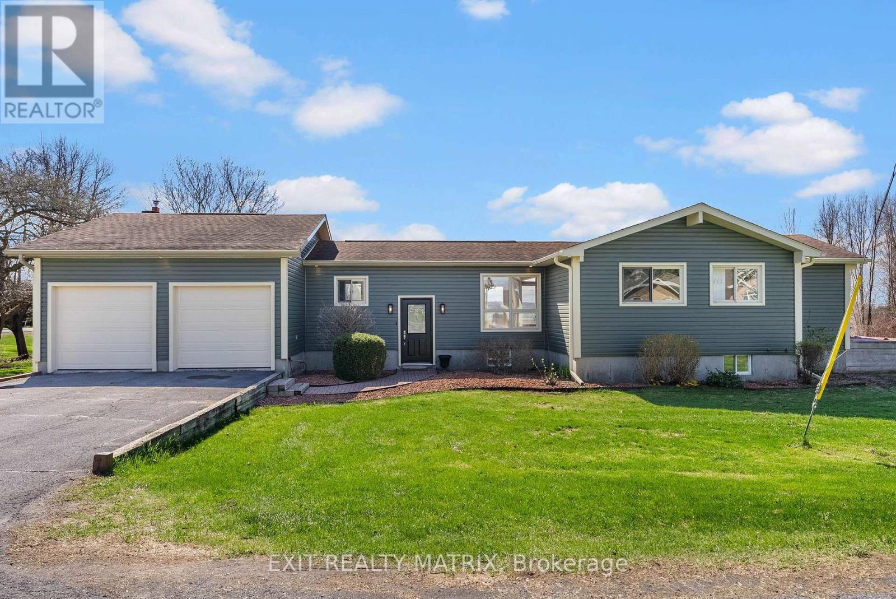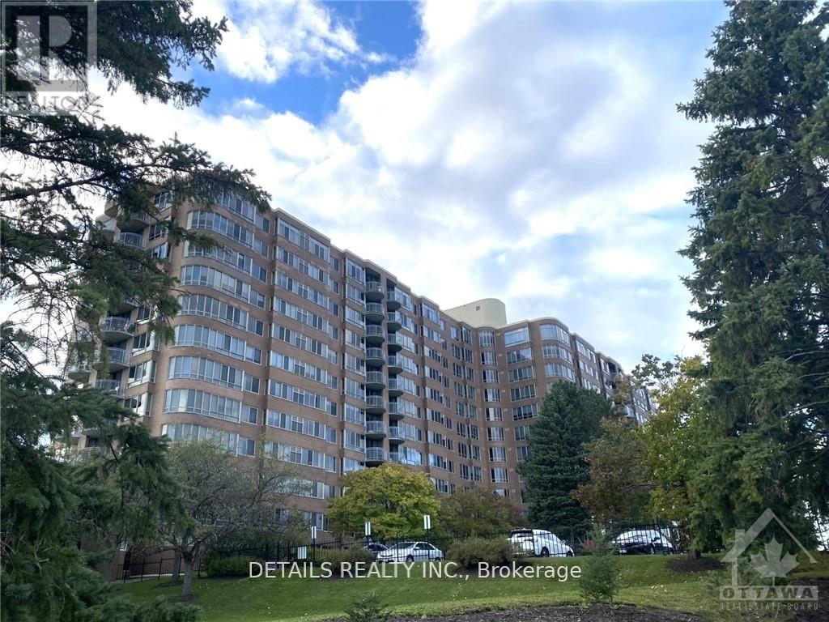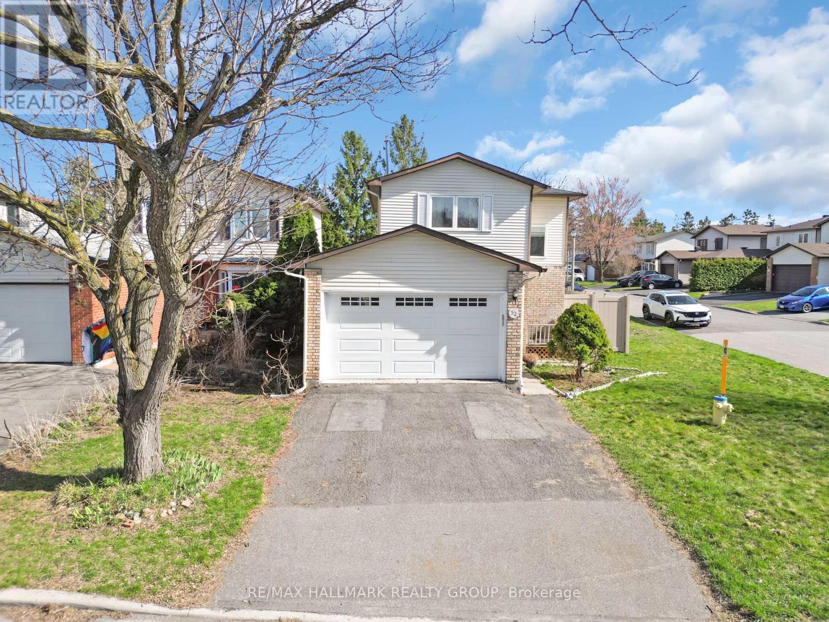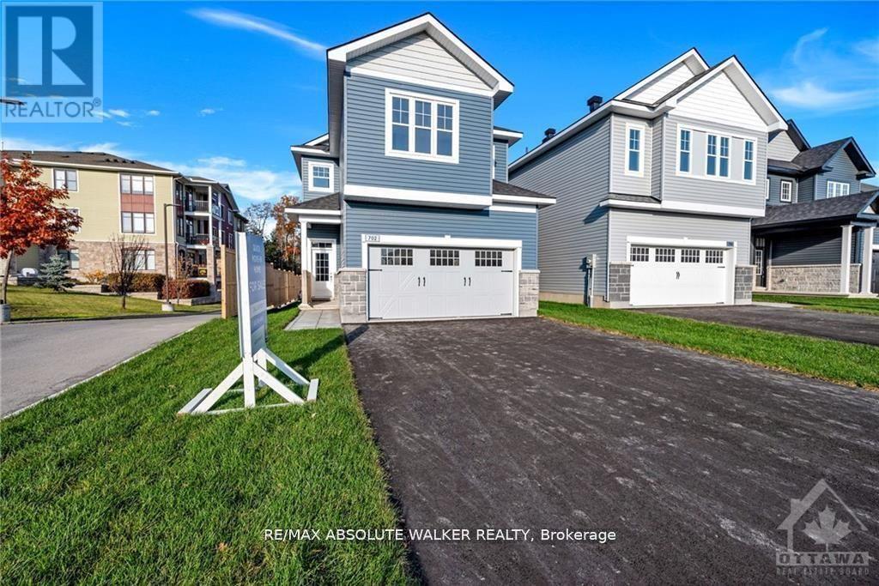Ottawa Listings
768 Cedar Creek Drive
Ottawa, Ontario
Welcome to this exceptional Tamarack Cambridge end-unit townhome in the sought-after Findlay Creek, one of Ottawas fastest-growing communities. Featuring a PRIVATE driveway and NO rear neighbors, this ENERGY STAR certified home is designed for modern living with a bright, functional layout and premium finishes. It offers 3 spacious bedrooms, 3 bathrooms, and a fully finished basement, making it ideal for families or investors. The exterior showcases a stylish brick and siding façade with an oversized garage. Inside, the main level features rich hardwood flooring and an open-concept design connecting the living, dining, and kitchen areas. The gourmet kitchen boasts a granite island, new stainless steel appliances, under-cabinet lighting, and a walk-in pantryperfect for daily meals or entertaining. The living room includes a Napoleon linear gas fireplace with changeable lighting and matching wall sconces, creating a cozy and sophisticated ambiance. The staircase landingunique to end unitsfeatures four large windows and a built-in niche for decor. Upstairs, the primary bedroom offers a luxury 4-piece ensuite and a spacious walk-in closet, while two additional bedrooms and a second-floor laundry room with a utility sink enhance convenience. The fully finished basement provides versatile space for a home theatre, gym, or playroom. Recent updates include new carpeting, vanity lighting, and faucets. Additional features include an HRV ventilation system and a tankless hot water heater. The private, fully fenced backyard offers a serene retreat with a childrens playhouse and garden beds. Located near parks, schools, shopping, public transit, and the future Leitrim LRT station, this move-in-ready home combines style, comfort, and convenience. Backing onto the plaza, everything you need steps away. Don't miss your chance to own this beautifully maintained property! (id:19720)
Royal LePage Team Realty
10379 Hanesville Road
South Dundas, Ontario
Modern Comfort Meets Smart Efficiency in this 2024 Custom Build. Welcome to this thoughtfully constructed slab-on-grade home, nestled on a peaceful 1-acre lot. Built in 2024 with longevity and energy efficiency in mind, this 2-bedroom gem features a 4-foot ICF frost wall, radiant floor heating, an electric heat pump, central A/C, and an R60-insulated atticoffering year-round comfort with minimal cost. Step inside to a bright, open-concept design that begins with a welcoming foyer, complete with a built-in hall tree and storage perfect for keeping your entryway organized and stylish. The crisp white kitchen offers direct access to the backyard, plus a window that beautifully frames the surrounding natural landscape.The primary bedroom includes a sliding barn door that leads to a thoughtfully designed 4-piece bathroom with laundry accessblending charm and convenience.Additional highlights include R28 exterior insulation, a new HRV system, on-demand hot water for both domestic use and radiant heating, and a 16x24 attached garage with direct indoor entry.This home is ideal for anyone looking to simplify without sacrificing quality, comfort, or efficiency. Move in and enjoy modern country living at its finest. A perfect spot for downsizers and first time homebuyers with a price tag made affordable. (id:19720)
RE/MAX Affiliates Realty Ltd.
45 Denham Way
Ottawa, Ontario
Your Dream Home. Meticulously maintained, magnificently loved! This impressive family home needs to be experienced to be appreciated. Enjoys all the extras. Spacious main floor with a well-appointed kitchen, separate dining, living room w/fireplace, front sitting room (office). Many finer details and charming accents throughout. Crown mouldings, stained glass window (DR), French doors, a traditional pass through to the living room. Wood burning fireplace in the living room (rarely used*). The kitchen is well laid out with plenty of cabinetry, cupboards, drawers and counter space, complete with a convenient breakfast nook. Lounge in the glorious, sun-filled addition, presenting impressive views with expansive windows, vaulted wood ceilings, a commanding stone mantel gas fireplace. Offers a fun and friendly gathering place in summers, a cozy, comfy space in winters. Access to the deck and backyard oasis. The backyard! Wow! Professionally landscaped, interlock patio, fully fenced w/hedge, in-ground sprinkler system (front & back), complete with shed. Spacious Upper Level! Retreat to your large primary bedroom, WIC, 3-pce ensuite, two additional well sized bedrooms, full bath. Note the gleaming hardwood throughout! Last and certainly not least, the Lower Level awaits. Walk down the stairs and be greeted with a stunning recreation room, the likes you've only heard about. A spectacular cherry/oak, handcrafted, fully functioning BAR serving an inviting professionally finished space w/gas fireplace. Bar chairs and Keg Towers/Taps incl.. Lighting to suit the mood. Your guests will be entertained in style and comfort. Plenty of additional storage space in the laundry/utility room. Sizable enough for further finishing if desired. This exclusive corner of Stittsville offers the best of worlds, privacy and nature with easy access to the schools, restaurants, shops & services of Stittsville. (id:19720)
Royal LePage Team Realty
254 Jamieson Street
Mississippi Mills, Ontario
Welcome to this bright & spacious home in the highly sought-after community of Almonte. Step into a large, sun-filled foyer that leads to an open concept main floor perfect for modern family living. The generous formal dining room is conveniently located next to the kitchen, ideal for entertaining. The kitchen features a large pantry, ample cabinetry, & extensive counter space, & opens to both the cozy family room with fireplace & a secondary eat-in area. A patio door leads directly to a deep, fully fenced backyard with an inground pool, covered deck, & plenty of space to relax or entertain outdoors. The mudroom offers inside access to the garage, laundry room, & a 2-piece bathroom for added convenience. Upstairs, youll find three well-sized bedrooms, a full 5-piece main bathroom, & a luxurious primary suite with two walk-in closets & a spacious 5-piece ensuite. The fully finished lower level offers incredible versatility with a private entrance from the garage. It includes a bedroom, kitchen, family room, den/nook area, bathroom, & storage. Ideal for extended family, in-laws, or a teen retreat. This beautiful home offers natural light throughout & is located close to schools, parks, & all the amenities Almonte has to offer. A perfect blend of space, & functionality. Dont miss your opportunity to call this home. (id:19720)
RE/MAX Affiliates Realty Ltd.
5274 Driscoll Drive
Ottawa, Ontario
Welcome to 5274 Driscoll Drive A Stunning Bungalow on Manoticks Sought-After Long Island! Discover this meticulously updated and impeccably maintained bungalow, nestled on a beautifully landscaped corner lot. Offering exceptional curb appeal and a thoughtfully designed interior, this home perfectly blends comfort, style, and functionality. The main floor welcomes you with a spacious living and dining area featuring gleaming hardwood floors, an elegant bow window that fills the space with natural light, cove moldings, recessed lighting, and a custom-built mantle with an electric fireplace the perfect setting for entertaining or relaxing. The custom kitchen is a standout, boasting quartz countertops, oversized ceramic tile flooring, LED lighting, and plenty of cabinetry, creating a bright and functional workspace. Three well-proportioned bedrooms and a tastefully updated 4-piece bathroom complete the main level. The fully finished lower level offers incredible versatility with a large family room, a fourth bedroom, an updated 3-piece bathroom, and a convenient laundry area ideal for families or multi-generational living. Step outside to your private backyard oasis. This potential double lot is beautifully landscaped and features a charming fieldstone patio with a pergola and plenty of space to enjoy outdoor living. Recent upgrades and features Include: Full home Generac generator, new on-demand hot water tank, new HRV system, new backup sump pump, Professional interior painting and updated light fixtures, newly paved driveway, fully fenced yard, custom-built storage and garbage sheds, built-in desk/workspace in the lower level, window coverings, advanced foundation waterproofing by previous owners. Ideally situated in the heart of Manotick's Long Island community, 5274 Driscoll Drive offers the perfect combination of tranquility, community charm, and proximity to parks, trails, the Rideau River, schools, and village amenities. (id:19720)
Coldwell Banker Coburn Realty
8264 15
Beckwith, Ontario
Beautifully maintained 3+1 bed, 2.5 bath home on a spacious country lot in Beckwith Township just minutes from Carleton Place and an easy commute to Ottawa or Smiths Falls! The main level features a functional layout with large windows, a modernized kitchen and a full bathroom. The upper part of the split features 3 bedrooms, and 1.5 bathrooms. The lower level includes an oversized 4th bedroom which could serve as a large rec room perfect for a home office, teen retreat, or guest space. Enjoy the peaceful rural setting with ample yard space for entertaining, gardening, or relaxing in nature. Plenty of parking and the property also features an outbuilding that is currently used as a shop! A perfect blend of privacy and convenience. Book your showing today! (id:19720)
Exp Realty
15474 Manning Road
South Stormont, Ontario
Welcome to this beautifully updated 2-bedroom bungalow offering breathtaking, unobstructed views of the St. Lawrence River and direct water access. Whether you're looking for a serene year-round home or a perfect weekend retreat, this property delivers the ideal blend of comfort, character, and natural beauty. Step inside to discover a bright, open-concept living space featuring vaulted ceilings that create an airy and spacious feel. The living room fireplace adds warmth and charm, making it the perfect spot to relax after a day by the water. With all-new flooring throughout and a fresh coat of paint, this home is truly move-in ready. Enjoy morning coffee or evening sunsets from either of the two water-facing decks, where the peaceful river views become part of your everyday life. Whether you're entertaining guests or enjoying a quiet moment, the outdoor space is just as inviting as the interior. This is a rare opportunity to own a water access property with easy access for boating, kayaking, or simply soaking up the scenery. ** This is a linked property.** (id:19720)
Exit Realty Matrix
709 - 100 Grant Carman Drive W
Ottawa, Ontario
Rare opportunity to find a resort-style condominium in Ottawa! This highly sought luxury condominium boasts beautiful landscaping sitting inside 4 acres well designed and maintained private parks. The unit is located on the 7th floor with features in-suite laundry, a spacious master bedroom plus walk-in closet, a large east facing bright den which can be a perfect home-office, or be easily converted to an extra bedroom. Upgrades in 2024: flooring, complete painting, stainless range & hood, stainless French door fridge, stainless microwave; also newer stainless dishwasher, newer top-load washer & dryer. The amenities are endless within the condominium such as an indoor swimming pool, whirlpool, sauna, library, party room, large fenced BBQ patio, exercise room and common room all situated on the main floor; plenty of visitor parking spots. One indoor parking and one storage locker included, both are at basement 1. Walking distance to restaurants, grocery stores, medical clinics, public transits. Easy to show and move-in ready. (id:19720)
Details Realty Inc.
16 Gwynne Avenue
Ottawa, Ontario
Pride of ownership is evident throughout this charming, well-maintained 2 storey home in sought after Civic Hospital area. Lovely, bright kitchen with separate eating area, open concept living/ dining area with patio doors to solarium overlooking a fully fenced backyard with a new, maintenance-free deck. The backyard is a gardener's dream - fully landscaped with numerous flower beds, interlock path and steps, stone wall and a greenhouse and shed included! the second level of this home boasts a master bedroom with walk-in closet, a second bedroom and another small bedroom perfect for a nursery. A full bathroom completes this level. Washer and dryer are also upstairs. Low basement is unfinshed and dry, great for storage! See attachments for list of updates/ upgrades. A must see!! (id:19720)
Royal LePage Team Realty
65 Arinto Place
Ottawa, Ontario
One Year Old Claridge Homes Bass model 1,390 sf, 2 Bedroom, 2.5 Bathroom, Back to Back Executive Townhome. Quality finishes throughout including premium flooring, hardwood, ceramic and carpeting. Quartz countertops and Stainless appliances. Attached single car garage, loads of storage. Balance of Tarion applies. Prime location close to shopping, new schools, parks and recreation facilities. Great investment opportunity, similar units are renting for $2700 monthly!! Currently tenanted until June 30th, 24 Hour notice for all showings is required. Selling agent to accompany all showings. Book your showings today, this one won't last long!! (id:19720)
Solid Rock Realty
32 Brando Crescent
Ottawa, Ontario
Welcome to 32 Brando Crescent a bright, move-in ready detached home on a rare corner lot in South Keys.This home features main level hardwood floors, a great size kitchen with quartz countertops, formal dining area, and a sun-filled living space. Upstairs offers a spacious primary bedroom, two generous secondary bedrooms, and a full bath.The finished basement includes extra living space, laundry, and storage. Enjoy recent upgrades like pot lights throughout, new PVC fencing, backyard interlock, A/C (2021), roof (2019), newer windows. Over $50,000 was recently spent on the backyard with new interlock and a brand new fence. Set on a quiet street with a huge private fenced yard, close to parks, paths, and transit this home is the perfect blend of comfort and convenience. (id:19720)
RE/MAX Hallmark Realty Group
702 Du Rivage Street
Clarence-Rockland, Ontario
Introducing a brand-new 4-bedroom home by EQ Homes one of the final builds in Phase 1 of Clarence Crossing. This property offers the unique advantage of a new build without the hassle of ongoing construction nearby. Set in the scenic community of Clarence Crossing, the home backs onto peaceful walking paths with no rear neighbors, ensuring privacy and natural beauty. The thoughtfully designed layout showcases a stunning kitchen with modern appliances, a spacious pantry, and a large island, flowing seamlessly into the bright living and dining areas with a cozy gas fireplace perfect for gatherings or quiet evenings. Upstairs, the generous primary suite features a walk-in closet and a spa-like ensuite, while three additional bedrooms, a full bath, and a convenient laundry room provide comfort and functionality. The expansive, unfinished basement offers a blank canvas for customization, ready to suit your unique lifestyle. (id:19720)
RE/MAX Absolute Walker Realty


