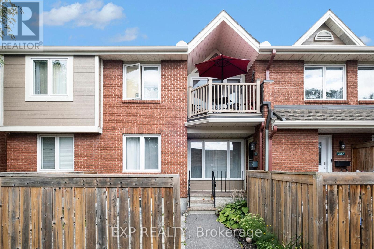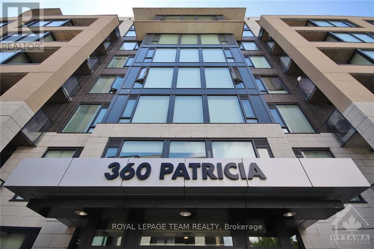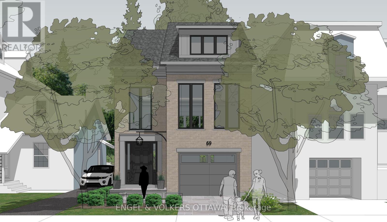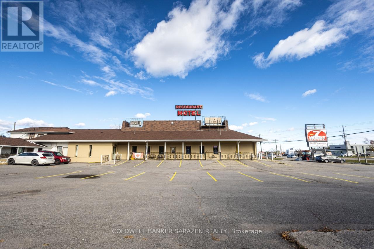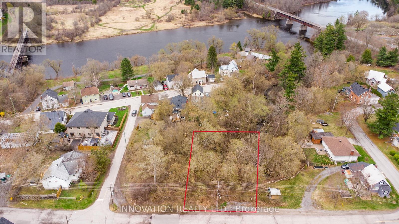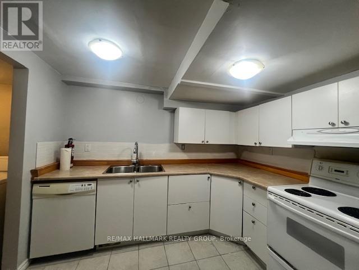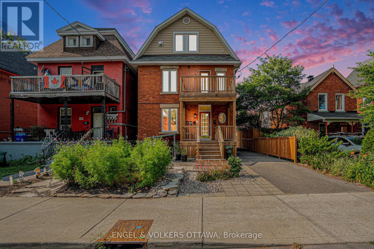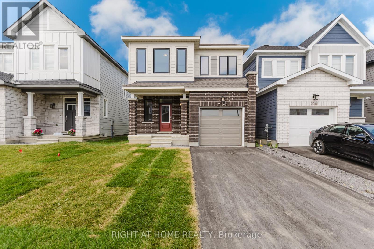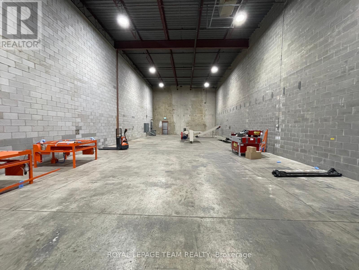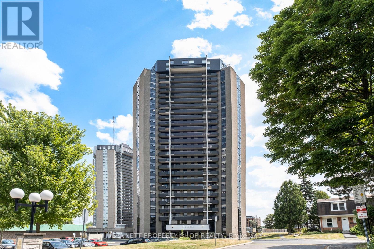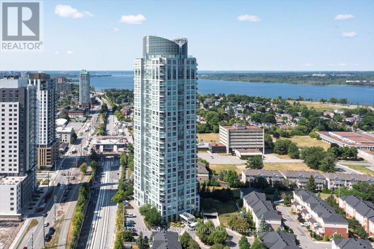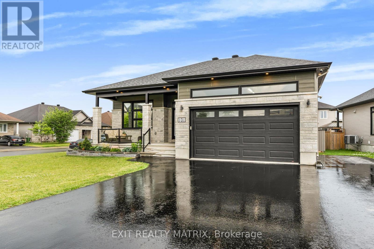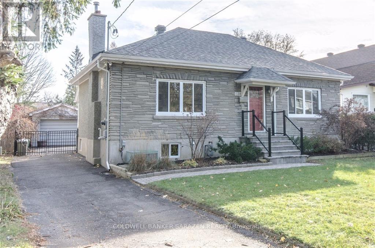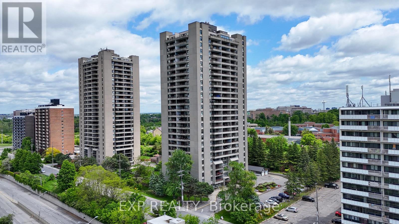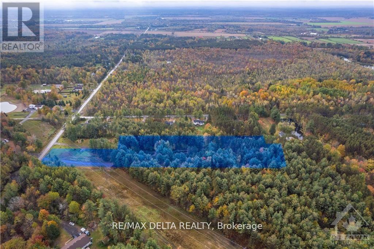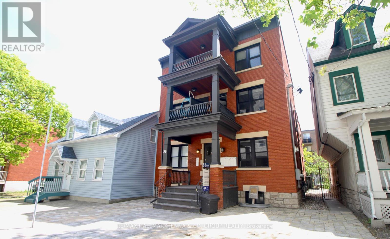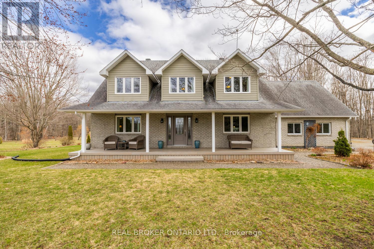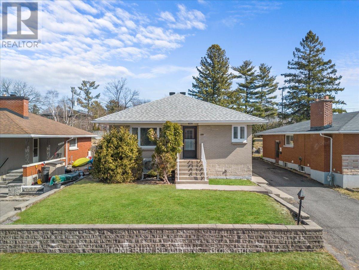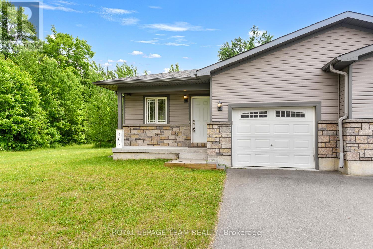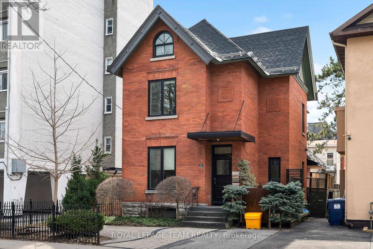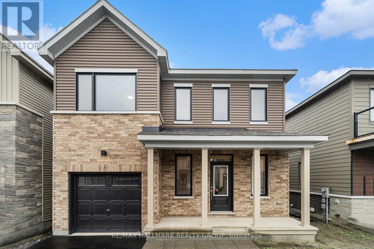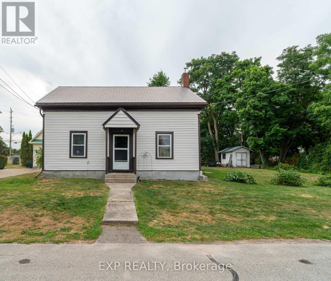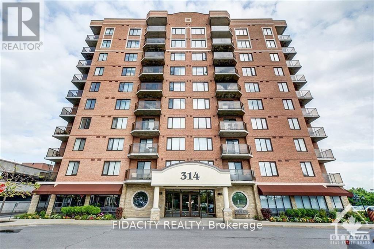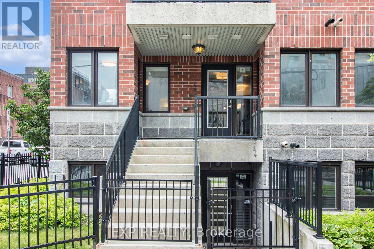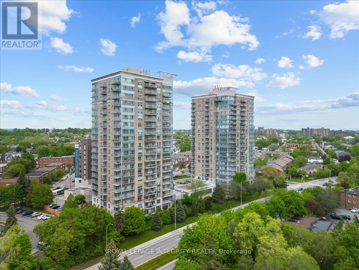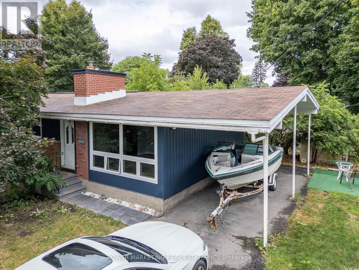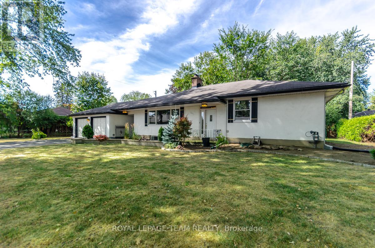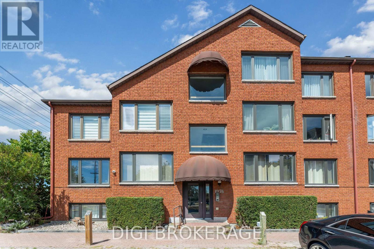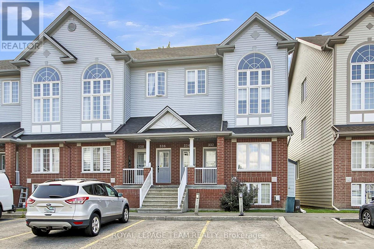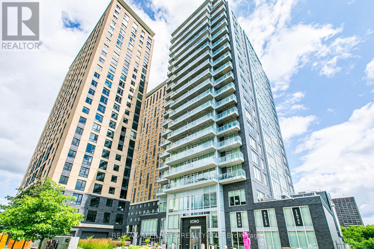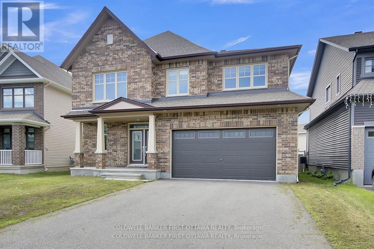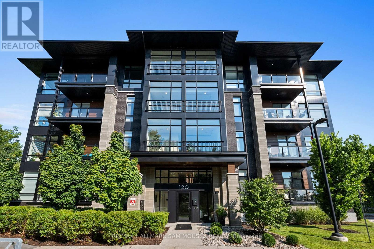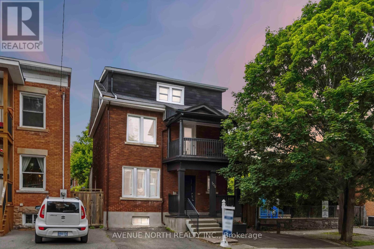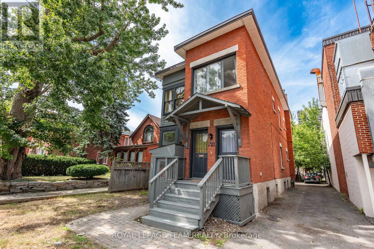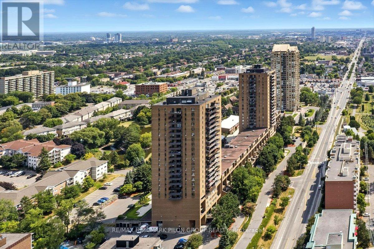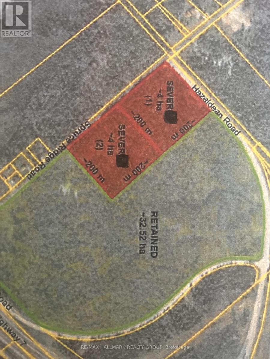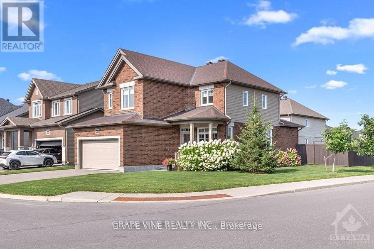Ottawa Listings
108 - 1768 Marsala Crescent
Ottawa, Ontario
Welcome to this stylish and move-in ready 1-bedroom, 1-bathroom condo located in the vibrant Club Citadelle community in Orleans. This thoughtfully updated unit offers a bright open-concept layout, perfect for easy living and entertaining. The renovated kitchen features clean lines and modern finishes, while the spacious living area opens onto your own private patio with no rear neighbours for added peace and privacy. Enjoy the convenience of in-unit laundry, dedicated parking, and access to an impressive array of amenities including a heated outdoor pool, tennis courts, clubhouse, gym, party room, and playground all just steps from your door. Ideal for first-time buyers, investors, or anyone looking to downsize without compromise. Situated in a well-managed, family-friendly community close to transit, schools, parks, and shopping. Don't miss your chance to join this sought-after neighbourhood book your showing today! (id:19720)
Exp Realty
717 - 360 Patricia Avenue
Ottawa, Ontario
Experience the best of city living in this thoughtfully designed condo. Perfectly situated just a short stroll from local cafés, restaurants, grocery stores, and public transit, everything you need is right at your doorstep. Take advantage of the buildings impressive amenities, including a theatre room, fully equipped gym, steam room, party space, and an expansive rooftop terrace spanning over 5,000 sq ft complete with BBQs, a hot tub, and sweeping city views. Inside, the open-concept layout is bright and inviting, thanks to oversized windows that let in plenty of natural light. Smart use of space includes a moveable kitchen island that adapts to your needs and a custom California Closets system in the primary bedroom for optimal storage. High-end finishes throughout include hardwood flooring, quartz countertops, a stylish tile backsplash and tub surround, and premium Hunter Douglas window coverings, with blackout blinds in the bedroom for added comfort. (id:19720)
Royal LePage Team Realty
191-193 William Street
Carleton Place, Ontario
Welcome to this charming duplex in the heart of Carleton Place, perfect for both investors and owner-occupiers. Each unit offers 3 bedrooms and 1 full bath. The vacant lower unit has been fully renovated with a brand-new kitchen, modern appliances, and a stylish bathroom featuring subway tile and a bold blue vanity. The spacious primary bedroom includes a large closet and sliding glass doors that open to the generous shared backyard. Upstairs, a wonderful tenant is already in place, providing stable income. Live comfortably in the freshly updated lower level while your tenant helps cover the mortgage, or add this turnkey property to your portfolio. Ideally located, just a short walk to the Mississippi River, Commons Park, and the boutiques, restaurants, and cafés of Bridge Street. With its prime location, thoughtful updates, and excellent rental potential, this property is a rare opportunity in one of the Ottawa Valleys most sought-after communities. (id:19720)
Real Broker Ontario Ltd.
69 Thomas Street
Ottawa, Ontario
Build your dream home here! Situated in the heart of New Edinburgh, this exceptional lot offers the opportunity to create your dream home in one of Ottawa's most distinguished and historic neighbourhoods. Included with the lot are approved architectural plans by Ardington and Associates for an elegant 3-bedroom, 4-bathroom, 2.5-storey residence. This thoughtfully envisioned home blends classic elegance with contemporary comfort. The proposed design features a light-filled, open-concept main floor ideal for modern living and entertaining, anchored by a chef-inspired kitchen, generous living spaces, and a sleek wine cellar. Upstairs, the primary suite is a true retreat with a spa-like ensuite, while additional bedrooms offer privacy and flexibility. A finished lower level provides versatile space, perfect for a home gym, media room, or play area and an attached garage adds everyday convenience. A truly rare find - this is a chance to build a custom home that seamlessly blends timeless architecture with modern interior living, all in one of Ottawa's most iconic locations steps to Rideau Hall, the Governor Generals grounds, moments to downtown, Union Street Café and Tavern on the Falls, shops and restaurants on Beechwood, and scenic walking trails in Stanley park and along the Ottawa River. (id:19720)
Engel & Volkers Ottawa
10470 Highway 7 Highway
Carleton Place, Ontario
Restaurant/Bar on Highway 7, Carleton Place. This is an exceptional opportunity to own a fully equipped and licensed restaurant and bar offering maximum visibility on busy Highway 7 in the fast-growing town of Carleton Place. Situated on a high-traffic corridor and directly connected to a successful 23-room motel, this property benefits from steady customer flow and high daily exposure, making it ideal for any food and beverage concept. The restaurant spans approximately 4200 square feet with a flawless and functional layout. It is licensed for 150 indoor seats plus an additional 60-seat outdoor patio. Inside, the space features a spacious dining area, a dedicated bar, two washrooms for patrons, and a private office. The commercial kitchen is fully equipped and ready for immediate operation. A large pylon sign along the highway ensures excellent visibility for branding, while the expansive on-site parking lot easily accommodates guests and staff alike. Zoned Highway Commercial, there are no restrictions on the type of restaurant or menu, offering ultimate flexibility for operators. Whether you envision a banquet hall, family restaurant, sports bar, fine dining venue, or multicultural eatery, the location and infrastructure are ready to support your vision. The close connection with the adjacent motel creates additional opportunities for breakfast service, room service, catering, and event hosting, making this a multi-revenue stream business. This is a rare turnkey offering in one of Eastern Ontario's most rapidly developing communities. (id:19720)
Coldwell Banker Sarazen Realty
56 Thomas Street N
Arnprior, Ontario
Prime Lot in the heart of the historic town of Arnprior. Discover the perfect canvas for your dream home on this 80 x 90 vacant lot, beautifully situated backing onto a serene ravine. Located in a sought-after neighborhood, this property offers a peaceful setting with services conveniently available at the street, although the lot is currently unserviced. The seller can excavate and is open to building your vision. A builder's design, tailored specifically for this lot, is on file to inspire your plans. Zoned R1, this property allows for flexible design possibilities. Don't miss the opportunity to create your custom home in this picturesque location. Act now and bring your dream to life! (id:19720)
Innovation Realty Ltd.
5738 Knights Drive
Ottawa, Ontario
Spacious 2 bedroom, one bath basement apartment with separate entrance in Upscale Manotick. Large bright rooms in tree-lined neighborhood surrounded by nature. Full kitchen with open living area, two oversized bedrooms and living area. One garage parking and one laneway parking available. All utilities included. (id:19720)
RE/MAX Hallmark Realty Group
543 Mcleod Street
Ottawa, Ontario
543 McLeod Street offers a rare turnkey four-unit brick property in Ottawa's high-demand Centretown, ideal for investors seeking stable rental income and minimal ongoing maintenance. Owned and cared for by the same landlord since 2003, the building has been meticulously maintained and upgraded for longevity and compliance. All four self-contained units are bright, well-kept, and tenant-appealing, each with separate hydro and egress provisions. The building has two 1-bedroom and two 2-bedroom layouts, all with in-unit laundry, full kitchens with granite, and gas fireplaces. Upgrades include stone restoration (2015), brick restoration (2024), foundation waterproofing (2020 & 2022), a rebuilt front porch (2021) and staircase, a paved driveway, and professional landscaping with river stone accents. The property provides private driveway access and parking for at least four vehicles at the rear. Unit 1 is a wonderful 2-bedroom apartment modernized in 2012, offering a modern kitchen with black granite counters and an open living area. Unit 2, located on the second level and modernized in 2021, is a spacious two-bedroom with an updated bathroom and access to the front porch. Unit 3, modernized in 2009, is a very bright and airy one-bedroom apartment that occupies the full top floor and has a private entrance and skylight. Unit 4, found on the lower level and modernized in 2022, has one bedroom with a separate entrance and abundant natural light. With strong tenant appeal, low maintenance requirements, and a prime central location, 543 McLeod Street is a solid addition to any investment portfolio. (id:19720)
Engel & Volkers Ottawa
2046 Postilion Street
Ottawa, Ontario
Be the first to live in this brand-new, never-occupied 5-bedroom, 3.5-bath detached home located in the family-friendly community of Richmond. With over 2,600 sq ft of finished living space, this home offers the ideal layout for large families, professionals working from home, or tenants seeking multi-generational living.The main floor features elegant hardwood flooring, an open-concept living and dining area, a modern kitchen with quartz countertops and sleek cabinetry, a convenient powder room, and access to a full-size garage. Upstairs includes four spacious bedrooms, including a large primary bedroom with a 4-piece ensuite and ample closet space.The fully finished basement adds significant value with a fifth bedroom, a full bathroom, and a large rec roomperfect for extended family, guests, or private office use.Located just 12 minutes to Stittsville, 15 minutes to Barrhaven, and an easy commute to Kanatas tech hub, this home offers a quiet setting with great accessibility. Comfortable finishes, modern design, and abundant space make this property a standout rental.Available immediately. Schedule your private showing today. (id:19720)
Right At Home Realty
C - 2764 Sheffield Road
Ottawa, Ontario
Warehouse sub-lease in Sheffield Glen Industrial Park, very close to HWY 417. 4947 square feet with 2 loading bays. 2766 Unit A is also available for sublease. Units C and A are located side-by-side, offering the option to combine them for a larger space. That is another 4947 square feet to add. Maintenance fee is 7.42/square feet to be paid directly to Richcraft for the current year and will change each year. Ceiling height 28 feet. Large heavy industrial warehouse space. (id:19720)
Royal LePage Team Realty
2209 - 900 Dynes Road
Ottawa, Ontario
Stunning 2-Bedroom Condo with Panoramic Views - Ideal Location! Welcome to this beautifully renovated 2-bedroom, 1-bath condo offering 757 sq ft of bright, comfortable living space. Perched on the 22nd floor, this home features a private balcony with sweeping panoramic views - the perfect spot to enjoy your morning coffee or unwind at sunset. Step inside to a sun-filled open-concept living and dining area, designed for comfort and entertaining. The modern kitchen boasts elegant quartz countertops, new stainless steel appliances, and ample cabinetry, ideal for home cooks and hosts alike. A bonus in-unit storage room adds valuable convenience. Residents of this well-maintained building enjoy access to top-tier amenities, including an indoor pool, sauna, and on-site laundry facilities. A dedicated parking space is included, offering everyday ease and added value. Perfectly located just a short walk from Hogs Back Falls and Mooney's Bay Beach, you'll enjoy easy access to scenic trails, lush green spaces, and year-round recreational opportunities. With Carleton University within walking distance, shopping, dining, and transit all nearby, this is city living at its best. Whether you're a first-time buyer, a savvy investor, or looking to downsize, this move-in-ready condo is a must-see! (id:19720)
Bennett Property Shop Realty
3203 - 38 Metropole Private
Ottawa, Ontario
38 Metropole Pvt, #3203 - Elevated Westboro Luxury. Perched high above the city, this extraordinary suite offers 3,300+ sf of refined living space, framed by flr-to-clg windows & 9' ceilings that flood the space w/ natural light. Enjoy uninterrupted views of the Ottawa River, Gatineau Hills & the city skyline - ever-changing w/ the seasons. The thoughtful flr plan blends open gathering areas w/ private retreats. Principal living spaces feature gorgeous marble flrs, while the kitchen & dining boast rich hardwood for warmth & contrast. Built-in speakers throughout provide seamless audio for entertaining or daily enjoyment. At the heart of the home, the chef's kitchen impresses w/ granite counters, custom cabinetry, high-end SS appliances & a large island w/ breakfast bar - perfect for casual dining or hosting. This opens to 1 of 3 private balconies, ideal for morning coffee or evening cocktails. The primary suite offers a custom WIC, 5-pc ensuite w/ glass shower, soaker tub, dual vanities & a private balcony w/ sweeping views. The 2nd bdrm features a WIC & balcony; the 3rd bdrm is perfect for guests, a home office or den. A full laundry rm w/ sink, counter space & built-in storage adds everyday convenience. This residence includes 3 secure underground parking spots an exceptional benefit for multiple vehicles or visitors. A dedicated storage locker adds valuable space for seasonal items, sports gear or household overflow. The Metropole offers world-class amenities: 24/7 concierge & security, indoor saltwater pool, saunas, well-equipped fitness centre, guest suites, elegant lounges, outdoor patio w/ BBQs & library. Condo fees include all utilities: heat, hydro, water & A/C, ensuring effortless living. Located in the heart of Westboro Village, steps to boutiques, gourmet dining, cafés & shops along Richmond Rd. Outdoor recreation is close by, incl Westboro Beach, riverfront paths & scenic parks the perfect blend of urban energy & natural beauty. Virtually Staged. (id:19720)
RE/MAX Hallmark Pilon Group Realty
101 Lyon Street
Russell, Ontario
Magazine-Worthy Bungalow with Designer In-Law Suite on a Prime Corner Lot! This stunning, meticulously crafted bungalow is a true showstopper, upgraded throughout with sleek, modern design and luxurious finishes. Set on a fully fenced corner lot in a sought-after location, this property offers not only exceptional style but unbeatable versatility. The main level showcases a bright, open-concept layout with 3 spacious bedrooms and 2 beautifully appointed bathrooms featuring quartz countertops. The elegant living room centers around a cozy fireplace, while the dining area flows seamlessly into the heart of the home: a designer kitchen. This stunning culinary space features quartz countertops with a waterfall-edge island, smart storage, a built-in bar fridge, and high-end finishes, perfect for both everyday living and entertaining in style. The fully finished lower level boasts a gorgeous in-law suite with its own private entrance. Designed with the same modern flair, it includes a spacious open-concept kitchen, dining, and living area, 2 generous bedrooms and a full bathroom, ideal for extended family, guests, or rental income. Step outside to enjoy a 14' x 14' deck complete with an electric awning for all-weather comfort, along with an expansive yard that's perfect for relaxing, hosting, or soaking up the sun. The oversized driveway and heated garage provide ample parking and year-round convenience. Located just minutes from top-rated schools, parks, scenic trails, and local amenities, this one-of-a-kind home offers the ultimate blend of luxury, comfort, and function. A rare opportunity you won't want to miss! (id:19720)
Exit Realty Matrix
608 - 135 Barrette Street
Ottawa, Ontario
Perched above the treetops with panoramic Ottawa views, this spacious condo blends contemporary luxury with the charm of historic Beechwood Village. The open-concept living and dining area is bathed in natural light from floor-to-ceiling windows, anchored by a chefs kitchen with Fisher & Paykel appliances, double dishwasher, oversized island, and high-end finishes. A Euro-style patio extends the living space for BBQs or stargazing.The sun-filled primary suite features a spa-inspired ensuite with soaker tub and rain shower. A second bedroom and bathroom, den, in-suite laundry, and ample storage add versatility and function. Building amenities include a fitness centre, dry sauna, yoga room, concierge, and secure underground puzzle parking.For those seeking a refined urban residence with privacy, panoramic views, and year-round lifestyle convenience, 135 Barrette offers an unmatched opportunity. Here, history and modernity live side by side and every day begins with a view worth waking up to. (id:19720)
Royal LePage Team Realty
1150 Shillington Avenue
Ottawa, Ontario
Step into this delightful bungalow just moments from the Experimental Farm, public transit, bike paths, shops, schools, and parks. Situated on an expansive 183-foot deep, fully hedged lot, this home offers both privacy and convenience.The sun-filled main level showcases gleaming hardwood floors, a spacious living room with a cozy wood-burning fireplace, and an updated kitchen. featuring quartz countertops, stainless steel appliances, pot lighting, and cork flooring. Enjoy casual meals in the eat-in area with a built-in bench and easy access to the backyard.The main floor also includes a generous primary bedroom, a second bedroom, and a full bathroom.The fully renovated lower level adds impressive living space with a large guest bedroom, a den, a workshop, laundry room, and abundant storage.Additional highlights include a long driveway, an oversized detached single garage, a large deck, and a huge backyard ideal for relaxing or entertaining.This is the perfect blend of character, space, and location. photos are from the previous listing. Updated pictures will be uploaded soon. (id:19720)
Coldwell Banker Sarazen Realty
2007 - 1785 Frobisher Lane
Ottawa, Ontario
Welcome to 1785 Frobisher Lane Unit 2007, an updated condo offering sweeping city views and a stylish move-in ready interior. Step inside to a bright open-concept living and dining space finished with sleek flooring, fresh paint, and modern lighting. Floor-to-ceiling windows flood the room with natural light while sliding doors open to a spacious balcony perfect for enjoying morning coffee or evening sunsets. The kitchen is a standout with its granite counters, tile backsplash, stainless steel appliances, and crisp white cabinetry. A functional layout ensures plenty of storage and prep space while updated finishes add a touch of luxury. Two generous bedrooms feature large windows and mirrored closets creating both brightness and functionality. The bathroom has been fully modernized with a glass-enclosed shower, contemporary vanity, and clean timeless finishes. Enjoy the convenience of building amenities including a fitness centre and secure entry. The balcony extends your living space outdoors offering an ideal spot to relax while taking in panoramic views of the city and Rideau River. Situated in Ottawas sought-after Alta Vista area, this home is just minutes from parks, shopping, dining, schools, and quick highway access. Downtown, the ByWard Market, and the University of Ottawa are all a short drive away while nearby transit makes commuting effortless. Modern finishes, expansive views, and a prime location make this condo truly a rare find. (id:19720)
Exp Realty
3090 Bouvier Road
Clarence-Rockland, Ontario
Build Your Dream Home on 5+ Acres of Countryside Charm! Discover the perfect balance of space, tranquility, and convenience on this beautiful 5+ acre lot. Whether you're envisioning a custom-built home or a quiet retreat, this property offers the freedom to bring your dream to life. Enjoy modern comforts with natural gas and municipal water available, plus a 15' x 29' garage on a concrete slab for storage or workshop space. Located just 20 minutes from Orleans and 15 minutes from Rockland, you'll love the peace of rural living without giving up everyday amenities. Schools, parks, Clarence-Creek Arena, Bourget Library, LCBO, Mike Deans grocery, and the scenic Larose Forest Trails are all nearby. This is your chance to create something truly special country living with all the conveniences close at hand. (id:19720)
RE/MAX Delta Realty
2 - 38 Bruyere Street
Ottawa, Ontario
Discover stylish downtown living in this beautifully renovated 1 bed, 1 bath unit at 38 Bruyère Street. Featuring modern finishes throughout, this home offers an open and inviting layout with a sleek kitchen, updated bathroom, and bright living space. Perfectly located in the heart of the city, you'll enjoy easy access to the ByWard Market, restaurants, shops, transit, and Ottawa's best amenities everything you need is right at your doorstep. A perfect blend of comfort and convenience for those seeking vibrant urban living. (id:19720)
RE/MAX Hallmark Jenna & Co. Group Realty
102 Brentmore Private
Ottawa, Ontario
Welcome to this spacious 2-bedroom, 2.5-bathroom upper unit terrace home in the beautiful Avalon community of Orleans. With its open-concept layout, bright windows, and generous living areas, this home is perfect for both relaxing and entertaining. The kitchen offers ample counter space and flows seamlessly into the dining and living areas, while the bedrooms upstairs are well-sized with plenty of storage. Enjoy being steps away from Aquaview Park, featuring scenic walking paths around the pond, multiple playgrounds, and nearby top-rated schools. This location truly has it all also being minutes from shopping, restaurants, fitness centres, and everyday conveniences. Whether you're a first-time buyer, downsizer, or investor, this home combines comfort, style, and convenience in one of Orleans' most sought-after neighbourhoods. (id:19720)
RE/MAX Absolute Walker Realty
2553 Galetta Side Road
Ottawa, Ontario
Welcome to 'Maple Crest Farm' at 2553 Galetta Side Rd - a picturesque approx. 68-acre farmstead in the Ottawa Valley combining rural comfort, equestrian potential, and historical charm. Anchored by a beautifully preserved approx. 3000sq ft circa-1914 brick farmhouse, this property offers space, functionality, and timeless character just outside the city. The 4-bedroom, 2-bath home features original hardwood floors, vintage trim, and a layout that balances everyday living with inviting gathering spaces. The main level includes a large country kitchen with eat-in area, a formal dining room and family room both with their own wood stove, a separate living room, full 3-piece bath, and a generous mudroom/summer kitchen leading to the attached garage / workshop. Upstairs are four spacious bedrooms, a 4-piece main bath, and a flexible loft/reading nook. The basement offers laundry and ample storage. Notable updates include: roof (2022), windows (2018-2022), heat pump/ac (2024), hot water heater (2020), chimney (2023), tin roofs tightened on barns (2018); fridge (2015); front patio/walkway (2015); dishwasher (2013); water softener (2018); pressure tank (2018); well pump (2010); Serviced by private drilled well and septic, with efficient systems for easy rural living. The land is gently rolling and fully fenced (cedar post & wire). It features a sand ring (last redone in 2008), paddocks, and space suited for horses, livestock, or farming. Zoning is AG2 and RU, RU portion (roughly 18 acres) with severance possibility, subject to approval. Outbuildings include: Brick Barn; Timber Barn; Shelter Barn & Lean-To; Pump House; Tool Shed, Chicken Coop (now wood shed), and a Tractor Shed (fits 2 mid-size tractors, insured). Ready for your equestrian dreams, or peaceful rural lifestyle. A rare opportunity to own a truly special farm property. See property brochure for details on outbuildings/barns. Min 48 hour irrevocable. (id:19720)
Royal LePage Team Realty
2553 Galetta Side Road
Ottawa, Ontario
Welcome to 'Maple Crest Farm' at 2553 Galetta Side Rd - a picturesque approx. 68-acre farmstead in the Ottawa Valley combining rural comfort, equestrian potential, and historical charm. Anchored by a beautifully preserved approx. 3000sq ft circa-1914 brick farmhouse, this property offers space, functionality, and timeless character just outside the city. The 4-bedroom, 2-bath home features original hardwood floors, vintage trim, and a layout that balances everyday living with inviting gathering spaces. The main level includes a large country kitchen with eat-in area, a formal dining room and family room both with their own wood stove, a separate living room, full 3-piece bath, and a generous mudroom/summer kitchen leading to the attached garage / workshop. Upstairs are four spacious bedrooms, a 4-piece main bath, and a flexible loft/reading nook. The basement offers laundry and ample storage. Notable updates include: roof (2022), windows (2018-2022), heat pump/ac (2024), hot water heater (2020), chimney (2023), tin roofs tightened on barns (2018); fridge (2015); front patio/walkway (2015); dishwasher (2013); water softener (2018); pressure tank (2018); well pump (2010); Serviced by private drilled well and septic, with efficient systems for easy rural living. The land is gently rolling and fully fenced (cedar post & wire). It features a sand ring (last redone in 2008), paddocks, and space suited for horses, livestock, or farming. Zoning is AG2 and RU, RU portion (roughly 18 acres) with severance possibility, subject to approval. Outbuildings include: Brick Barn; Timber Barn; Shelter Barn & Lean-To; Pump House; Tool Shed, Chicken Coop (now wood shed), and a Tractor Shed (fits 2 mid-size tractors, insured). Ready for your equestrian dreams, or peaceful rural lifestyle. A rare opportunity to own a truly special farm property. See property brochure for details on outbuildings/barns. Min 48 hour irrevocable. (id:19720)
Royal LePage Team Realty
1954 Abbott Road
North Grenville, Ontario
Welcome to 1954 Abbott Road in Kemptville where your familys forever home begins.Nestled beneath a canopy of mature sugar maples and set on 8 breathtaking acres, this one-of-a-kind 4 bedroom, 2.5 bathroom home blends country charm with lasting quality. Built in 1990 and lovingly maintained by the same family ever since, its a rare chance to step into countryside magic and make it your own.Inside, the home offers a warm and welcoming layout ready for your familys personal touch. Sunlight pours into the cozy living spaces, while the large kitchen is perfect for family breakfasts, holiday baking, and everything in between. Every room reflects craftsmanship and comfort, with space to grow and memories waiting to be made.Step outside and discover what truly makes this property shine. A brand new well ensures peace of mind for years to come, while the incredible gardens showcase the beauty and bounty of country living from vibrant blooms to mature apple trees. With two solid outbuildings, an animal shelter with two stalls, and wide-open fields ready for fencing, this property is a dream for hobby farmers, nature lovers, or young adventurers with big imaginations.Opportunities like this dont come around often especially one that offers this much space, privacy, and potential so close to town. This is your chance to put down roots, raise your family, and create something truly special. (id:19720)
Real Broker Ontario Ltd.
841 Iroquois Road
Ottawa, Ontario
Welcome to this beautiful classic full-brick bungalow in the highly desirable neighbourhood of Glabar Park - just minutes from Westboro's many amenities, top-rated schools, Carlingwood Shopping Centre, parks, and transit options. The 50' X 148 lot has potential Lane House development opportunities. This recently renovated house has 3 +1 bedrooms and 3 full baths, it has a bright open-concept living and dining area with vinyl floors and a fireplace will brighten your winter time. The new modern look open concept kitchen has granite countertop. The finished lower level features a spacious additional bedroom with a full bathroom. The basement provides a large rec-room and lots of storage spaces. A convenient side entrance to the lower level allows potential for a second dwelling unit. Updates include: roof (2024), heat pump (2024), basement windows (2024), all floors (2024), electricity panel (2024), additional insulation (2024), Stainless Steel appliances including refrigerator (2024), dishwasher (2024), washer (2024), dryer (2024), deck(2024). HWT is owned. (id:19720)
Home Run Realty Inc.
2128 10th Line
Beckwith, Ontario
"The greatest fine art of the future will be the making of a comfortable living from a small piece of land." - Abraham Lincoln. This property invites you to do just that, without ever leaving home. Tucked away on 4 acres at the end of a quiet country road, this 2-storey charmer offers privacy, versatility, and an unbeatable blend of rural tranquility with walkable access to town via nearby municipally maintained trails. Step inside to find a bright, open-concept main floor with a beautifully renovated kitchen featuring a large island and a dining area that can easily host a crowd. The living room is anchored by wood beams and tall ceilings, adding warmth and architectural character. A main floor bedroom offers flexibility as a guest room or home office. Upstairs, you'll find three more bedrooms, including a moody primary suite with a stylishly renovated ensuite bath. Outside, the lifestyle gets even better. Cool off in the above-ground pool, unwind in the hot tub, or enjoy summer evenings from the screened-in porch. Hobbyists and entrepreneurs will love the 35x50' detached garage/shop - heated, insulated, and complete with a workshop and office space, plus an additional garage attached. Theres even a separate carport, potting shed, storage shed, and an RV pad with power and water. The long driveway sets the home comfortably back from the road, giving you space to spread out, breathe deeply, and truly enjoy your surroundings. Whether you're working from home, gardening, hosting weekend BBQs, or just soaking in the serenity, this is a space that adapts to the seasons of your life, while keeping nature and community close by. (id:19720)
RE/MAX Affiliates Realty Ltd.
361 Fischl Drive E
Prescott, Ontario
Fabulous opportunity. Built by Mapleview Homes, 2 owners. This 2 +1 Bedroom, 2 full bath semi detached is located on the furthest east end of Fischl Drive. It is very private with no near neighbour to the east. Small deck off the back overlooks wooded area. Perfect for bird-watching or sitting in the morning sun. This semi detached was built with no bells and whistles as it was intended as a rental property for the original owner. There is space for further upgrades. Appliances are clean and functional. Pantry and closet in hallway. 2nd bedroom could serve as an office space if desired. Front opens onto a small deck that is waiting for your sitting area. ONE car Garage (with auto door opener) leads into a large mudroom with double closet, and laundry facilities. All appliances included sold AS IS. Large open concept kitchen, ample cabinetry and countertops, stainless appliances including microwave, stove, dishwasher, hood fan and refrigerator. Dining Area and Living area are large and perfect for entertaining. Lots of natural light. All laminate flooring. Dividing floor from living to kitchen. Half wall open space further to basement. Cheater 4 piece bath opens to main room and to Large Primary Bedroom. Double walk through closets. Basement is mostly unfinished with exception of a large carpeted bedroom with 3 piece ensuite. Age of home is estimated. Downstairs reno approximately 5 years. Make this newer home in a great location your own. Call soon for your private showing. AS is only because SELLER has never resided on property. (id:19720)
Royal LePage Team Realty
72 Maclaren Street
Ottawa, Ontario
Welcome to 72 MacLaren a red-brick Grande Dame reborn as a luxury duplex in Ottawa's coveted Golden Triangle, steps from the Rideau Canal, Elgin Street, City Hall, the NAC, and the Corktown Footbridge to Sandy Hill. This is no ordinary income property. Extensively renovated and reimagined, it blends Victorian elegance with industrial edge. High ceilings, exposed brick, custom walnut loft doors, Murano glass tiles, and a mix of hardwood, tile, and marble create a residence that's equal parts showpiece and investment. Add top-of-the-line appliances, three fireplaces, and split A/C, and you have modern luxury layered onto historic charm. Unit 1: A spacious two-bedroom, two-bath suite featuring a gourmet kitchen, two gas fireplaces, a 4-piece bath, and a large bedroom with dressing area/office nook and 3-piece ensuite. The side door opens to a BBQ deck and a sun-drenched, south-facing terrace. The backyard is a rare downtown retreat, with tiered lounge and entertaining spaces. Unit 2: A stylish, two-level, three-bedroom, two-bath apartment showcasing refinished hardwood, a gourmet kitchen, and an open-concept living/dining area anchored by a gas fireplace. Upstairs offers a 3-piece ensuite, a 4-piece main bath, and a flexible landing perfect for a desk or reading nook. Private outdoor space included. Additional features: soundproofing between units, interlock parking in front, laneway access at rear. Updates include windows, wiring, and insulated foam (2011), roof (2019). Financials: Both units are tenant-occupied with total rental income of $6,960/month (one tenant on lease, one month-to-month). A unique opportunity for discerning buyers or investors: own a luxury, income-generating property in one of Ottawas most desirable neighbourhoods, where history and modern sophistication meet. (id:19720)
Royal LePage Team Realty
173 Conservancy Drive
Ottawa, Ontario
Welcome to this bright and beautifully upgraded 5-bedroom home in one of Barrhaven's most sought-after communities, featuring over $30,000 in modern upgrades, including a fully finished basement for added space and flexibility. As you step inside, you're greeted by a welcoming foyer with a spacious walk-in closet. The main floor boasts 9 smooth ceilings, rich oak hardwood flooring, and large windows that fill the space with natural light. The kitchen shines with quartz countertops, soft-close cabinets, a sleek backsplash, stainless steel appliances, and a functional island, perfect for everyday living. The dining area includes a walk-out to the backyard, ideal for indoor-outdoor entertaining and relaxing. A convenient mudroom off the garage helps keep things tidy and organized. Upstairs, the generous primary bedroom features a full ensuite and a large walk-in closet. Three additional bedrooms, a full bathroom, and laundry complete the second level. The finished basement offers a 5th bedroom, a full bath, and a spacious family room, perfect for entertaining, guests, or a quiet retreat. Located in a desirable community, you'll enjoy easy access to highly ranked schools, transit, parks, shopping, restaurants, golf club, and more. This energy-efficient house is designed for the future & has it all and is not to be missed! (id:19720)
RE/MAX Hallmark Realty Group
105 Rideau Street
Merrickville-Wolford, Ontario
Fantastic opportunity in the lively small village of Merrickville! This affordable 4-bedroom home is perfect for first-time buyers, a growing family, or investors looking for value and character. The home features a spacious kitchen, large dining room, and cozy living room with stunning exposed timber beams believed to run through the entire house. Upstairs, youll find charming 12-inch-wide pine plank floors, ready to be refinished and brought back to life.Recent updates include new trim and fresh paint throughout, with the exterior completed in August 2025. Insulation was upgraded to R20 in the upper walls and attic (7 years ago), ensuring comfort and efficiency. Major systems have also been well cared for: furnace (2021), tin roof (~12 years old), and septic recently pumped. The property includes propane tanks with no rental fee, as they serve as the primary heat source.Ideally located just one block from the Rideau River and a short stroll to downtown Merrickville, youll enjoy the best of small-village living in a vibrant community, with easy access to the city. Under 40 minutes to Ottawa, 24 minutes to Brockville, and only 15 minutes to Kemptville or Smiths Fallsa truly convenient location.Dont miss this unique opportunity to own a character-filled home in one of the areas most desirable and lively villages! (id:19720)
Exp Realty
511 - 314 Central Park Drive
Ottawa, Ontario
Don't miss out on this rare gem in the heart of the city! This 2 Bed, 2 Bath, and Den condo is truly one of a kind with 1042 sq ft of living space and 50 sq ft balcony. The great layout and excellent floorplan make for a spacious and inviting living space and functional kitchen with granite countertops. Enjoy the natural light pouring in through the abundance of windows, as well as a private balcony perfect for quiet mornings or entertaining guests. The two generously sized bedrooms and versatile den provide plenty of room for all your needs. Conveniently located just minutes from the Merivale strip, you'll have easy access to shopping, restaurants, and more. The Civic hospital, bike/walking trails, and public transit are all within reach, making this the perfect location for anyone on the go. Bike Rack Included. (id:19720)
Fidacity Realty
201 - 146 Daly Avenue
Ottawa, Ontario
Welcome to 146 Daly Avenue, a bright and spacious 1-bedroom, 1.5-bathroom corner unit for comfortable downtown living. This unit features a rare independent private entrance, providing added privacy and convenience.The open-concept living space is complete with updated granite countertops, laminate and tile flooring, and a large primary bedroom with a full ensuite. Located in the heart of downtown Ottawa, just steps to University of Ottawa, the Byword Market, shops, restaurants, parks, and public transit. This location is ideal for those seeking an urban lifestyle. Available for quick occupancy. Storage locker included. Short term leases will be considered! (id:19720)
Exp Realty
465-463 Hilcrest Road
Elizabethtown-Kitley, Ontario
Nestled in the serene embrace of the St. Lawrence River, this private sale offers a rare opportunity to own a piece of Victorian charm with a touch of rustic flair. Presenting a beautifully refurbished two-bedroom Victorian cottage and a quaint separate cabin, this property is a gem located in the picturesque Brockville Narrows. The residence overlooks the channel and has a small, wooden gazebo next to the shoreline. Most days during the season, massive ships in the International Shipping Channel pass closely by, leaving onlookers in awe every time. Although in a rural area, the property is a mere five minutes from the country club and ten minutes to Brockville's downtown. The property is located near several city islands, and the U.S. shoreline a reminder of your proximity to the rest of the world. This almost one-acre property boasts a private new floating dock and storage shed nestled in the tranquil waters of Mollys Gut, promising an ideal fishing experience and opportunities for swimming and boating. The docklands contour leads you to the waters edge, allowing easy access to the river and the countless nearby islands, part of the Thousand Islands that make up its body. Crafted for those who appreciate the legacy of the past, the three-season cottage comes with all furnishings, including a piano, and exudes a warm, inviting atmosphere with its Victorian architecture and contemporary refinements. Whether it's the peace of a morning coffee in the gazebo or the excitement of a day spent exploring the islands, this property is more than a cottage it's a sanctuary for the soul. (id:19720)
Comfree
1604 - 70 Landry Street
Ottawa, Ontario
Welcome to 70 Landry Street #1604 a beautifully maintained corner unit condo with breathtaking views in the highly desirable neighbourhood of Beechwood Village. This 2 bedroom, 2 bathroom unit features an open concept layout with a spacious living & dining area with gorgeous hardwood floors. A well appointed kitchen with granite countertops & stainless steel appliances. A large primary bedroom featuring a walk-in closet and a spacious ensuite. Step onto your private balcony with views of the Rideau River. In unit laundry, underground parking & storage locker all included. This well managed building offers great amenities including a gym, indoor swimming pool, and a party room perfect for entertaining. Living in Beechwood means convenience, walking distance from Metro grocery, restaurants, cafes, & shops. For the outdoor lovers, this location is close to biking/walking trails such as the Rideau River Eastern Pathway, Stanley Park, & so much more! (id:19720)
Royal LePage Integrity Realty
935 Goren Avenue
Ottawa, Ontario
Take a moment to explore 935 Goren Ave, a delightful 3-bedroom, 2-bath bungalow that truly stands out! Offering spacious living areas and an abundance of natural light, the tile floors contribute to a warm and welcoming feel. The private backyard provides the ideal space for both relaxation and entertaining. Recent upgrades enhance the homes appeal, including a fully renovated bathroom and fresh new flooring, giving the home a contemporary, updated look. The freshly painted interior brightens up the entire space. The kitchen comes equipped with brand-new stainless steel appliances. A standout feature of this property is the basement unit with its own separate entrance, offering extra privacy and flexibility. Whether you choose to use it as an in-law suite, rental unit, or additional living space, it adds excellent value to the home. Situated on a corner lot, the property offers plenty of potential. Elmvale Acres is a highly desirable neighborhood with close proximity to shops, restaurants, parks, and schools. Don't miss out on the opportunity to own this amazing bungalow in such a sought-after location. (id:19720)
Power Marketing Real Estate Inc.
850 Killeen Avenue
Ottawa, Ontario
Welcome to this 3 bedroom, 3 bathroom bungalow available for rent in a sought-after neighborhood. Recently deep cleaned and painted this home offers a comfortable and inviting living space.The main floor features a spacious living and dining area with a cozy wood-burning fireplace, perfect for relaxing or entertaining. The primary bedroom includes its own 3-piece ensuite, complemented by two additional bedrooms and a full bathroom on the same level. A bright family room provides extra space for gatherings or quiet evenings at home.The lower level offers a large, versatile area with another wood-burning fireplace, a laundry room, and a bathroom, making it ideal for storage or future use.Additional highlights include a two-car garage, double driveway, and a private backyard that serves as a peaceful outdoor retreat.Located just off Carling Avenue, the home is steps from Carlingwood Mall, shops, restaurants, parks, and excellent transit options. This well-established community is known for its convenience and walkability.This is a wonderful opportunity to rent a well-maintained home in a prime location. (id:19720)
Royal LePage Team Realty
401 - 1974 St Laurent Boulevard
Ottawa, Ontario
Welcome to Alexander Court! Why rent when you can own this bright and spacious 2-bedroom + den condo, perfectly located just steps from Elmvale Acres Shopping Centre and public transit. Situated on the top level with no direct neighbour beside you, this corner unit is filled with natural light from large, south-facing windows. Inside, you'll find a generous living and dining area, an upgraded kitchen with ample cabinetry, and a renovated bathroom. Both bedrooms are well-sized with excellent closet space. Additional highlights include in-unit laundry, mini split A/C, and updated flooring throughout. This secure, well-maintained, all-brick building is close to everything you need: groceries, pharmacy, banks, library, restaurants, LCBO, Starbucks, hospitals, and easy highway access. One parking space is conveniently located at your front door, with visitor parking available. Condo fees include water and sewer. A fantastic value in a prime location - this is one you won't want to miss! (id:19720)
Digi Brokerage
334 Wiffen Private
Ottawa, Ontario
Welcome to 334 Wiffen Private Bright, Stylish & Move-In Ready! This beautifully maintained 2-bedroom 2-bathroom condo offers a spacious open concept layout with soaring cathedral windows that flood the space with natural light. The kitchen features abundant cabinetry, a convenient island, and opens onto a private balcony, perfect for enjoying your morning coffee or unwinding after a long day. The main living area is both open and inviting, ideal for entertaining guests or relaxing in comfort. Upstairs, you'll find a versatile sunlit loft that can serve as a home office, fitness space, reading nook, or play area tailored to suit your lifestyle. The primary bedroom is a true retreat, complete with a walk-in closet, private balcony, and direct access to the stylish 4-piece cheater ensuite. Thoughtfully updated and Freshly Painted throughout, the home includes Custom Blinds with the main floor blinds operated by remote, Hardwood Flooring on the main level, and Professionally Cleaned carpet upstairs. RECENT UPGRADES further offering peace of mind, include: New furnace and A/C (2024), Full Suite of High End Appliances (2021), Newly installed Toilets and Faucets (July 2025), New Light Fixtures (July 2025) Additional Features include In-Unit Laundry, Central Vacuum, and convenient parking right at your doorstep. Wiffen Private is nestled in a desirable, well-connected community, just minutes from shopping, dining, parks, and public transit offering the best of city living with a quiet, residential feel. Don't miss your chance to own this move-in-ready gem. (id:19720)
Royal LePage Team Realty
1807 - 111 Champagne Avenue S
Ottawa, Ontario
Welcome to the best of Urban living in the heart of Little Italy. The SoHo Champagne offers nothing but class & luxury from the minute you enter. This beautiful 2 bedroom 2 bathroom corner suite offers a stunning open concept kitchen including a full size island, built-in refrigerator, floor to ceiling windows w/ built in blinds for privacy. An abundance of natural light shines through w/ access to two balconies. Hardwood flooring throughout, in-suite laundry. Ensuite bath w/ glass enclosed shower & additional full bath also w/ glass enclosed shower. Top of the line building amenities include exercise centre, amazing recreation and party room, outdoor terrace featuring a hot tub & BBQ's, pool (opened last summer) and car wash on P1. Just steps from the vibrance of Preston Street & right next to the Carling O-Train stop. Future home to the LRT & one stop away from Carleton University. Take a stroll to Dows lake or a 15min walk to work at the Civic Hospital. Unit includes TWO underground tandem parking spots & one storage locker. (id:19720)
RE/MAX Affiliates Realty Ltd.
620 Sora Way
Ottawa, Ontario
RARELY OFFERRED AS ONE OF THE LARGEST MODELS IN FINDLAY CREEK !!!! Welcome to Live in this Large Cambridge Model by Tartan (3655 Sq Ft ABOVE GRADE) Situated on a PREMIUM LOT Offering 4 Bedrooms and 3.5 Bathrooms. On the main Level, this Model Offers a Large Kitchen with Granite Counter Top and a Pantry Overlooking the Great Room (Family Room), Formal Living and Dining and a Spacious DEN. On the 2nd Level 4 Generous Size Rooms and a Spacious LOFT with 2 Ensuites and a Full Bathroom. New Luxury Vinyl Flooring on the 2nd Level. CARPET FREE (Carpet is Only on the Stairs). Fenced Backyard. BASEMENT WITH LARGE WINDOWS and ROGH-IN AWAITING YOUR TOUCH. MOVE-IN CONDOTION. Some pictures virtually staged (id:19720)
Coldwell Banker First Ottawa Realty
3765 Loggers Way
Ottawa, Ontario
RESESSION PROOF, INFLATION PROOF: develop the excess land and increase revenues. This building is totally leased with a variety of tenants including outdoor storage units. Regardless of the economy this property will continue to produce income. This well-maintained single-story building in Kinburn/ Ottawa, 30 minutes Parliament Hill and 15 minutes from Arnprior, has 28,900 sq. ft. of light industrial, manufacturing and office space with a large, paved parking lot. It is built on 7.9 acres of land (3 acres is considered excess land) and boasts a fiber optic system throughout the building. Develop the excess land and increase revenues. The owner will consider staying on as well as possibly retaining equity in the project. Please refer to Information Sheets attached. Presently has a 7% cap rate. (id:19720)
RE/MAX Hallmark Realty Group
101 - 120 Cortile Private
Ottawa, Ontario
Welcome to 120 Cortile Private #101, an Urbandale-built boutique condo in the heart of Riverside South. This south-facing corner unit offers a spacious living area with 10 ft ceilings and floor-to-ceiling windows that bring in an abundance of natural light. The open-concept layout features hardwood flooring, a modern kitchen with lots of storage, a large island, and stainless steel appliances. The spacious primary bedroom includes a walk-in closet and a 4-piece ensuite. An additional second bedroom provides extra room or can be used as a home office. A second full bathroom, in-unit laundry, and heated underground parking add convenience. Enjoy your south facing, private balcony overlooking beautifully maintained grounds. Located just steps from parks, walking trails, the new Armstrong Retail Plaza, and the upcoming Limebank LRT station nearby is an added bonus. This home offers comfort, style, and convenience in an excellent location. (id:19720)
RE/MAX Hallmark Sam Moussa Realty
199 West Devil Lake Lane
Frontenac, Ontario
Welcome to this well-maintained classic cottage with desirable northeast exposure, tucked away off a private lane that is maintained year-round. Nestled in a peaceful bay, this inviting retreat offers privacy, natural beauty, and a true sense of escape .Sitting slightly elevated, the property features a gentle path leading down to the waters edge, where a cozy lakeside Bunkie provides extra sleeping space right beside the floating dock, perfect for guests or quiet afternoons by the water. Enjoy outdoor living on the large, newer deck thats ideal for morning coffee or evening gatherings. There's ample parking for visitors and a fantastic lakeside fire pit for roasting marshmallows under the stars. Devil Lake is known for its excellent fishing, boating, and stunning Canadian Shield landscape. With direct access to the miles of unspoiled shoreline bordering Frontenac Provincial Park, outdoor adventure and serene relaxation await. (id:19720)
Comfree
169 Arlington Avenue
Ottawa, Ontario
Turnkey Duplex in the Heart of Centretown! A Rare Investment & Lifestyle Opportunity Located in Ottawa's most central neighborhood, this charming solid-brick duplex offers a rare opportunity for both investors and first-time home buyers. Just a 20-minute walk to nearly every downtown attraction, this property combines unbeatable location with versatile functionality. Each self-contained unit features two spacious bedrooms, its own kitchen, washroom, washer, and dryer perfect for generating reliable rental income or living in one unit while renting out the other. The upper unit boasts a bright loft and private balcony overlooking tree-lined Arlington Avenue, while the lower unit offers direct access to a beautifully landscaped, fenced-in back yard an oasis in the city with a garden, clover lawn, and a generous patio ideal for barbecues and summer gatherings. Central A/C keeps things cool during Ottawa's warmest months, and the friendly community next to Arlington Park makes this a truly special place to call home. Don't miss this unique blend of character, comfort, and cash-flow potential all in the heart of Ottawa. (id:19720)
Avenue North Realty Inc.
721 Cooper Street
Ottawa, Ontario
Welcome to 721 Cooper Street ! Great Location - Excellent Investment Opportunity *TRIPLEX* nestled in sought after Centretown neighbourhood ! Solid investment - fantastic for owner occupant and/or to add to your investment portfolio! Turn key property - large and bright apartments are easy to rent for those wishing the ultimate urban lifestyle with all the amenities and attractions steps away. Boasting three parking spots and three separate entrances this sun-filled property is ideal for downtown professionals and investors. The airy top unit offers 3 bedrooms, living room, sunroom, hardwood floors, laundry and balcony.The middle unit provides 2 bedrooms, living room, sunroom, hardwood floors, laundry & balcony.The lower apartment provides 2 bedrooms, living room and den. Seperate hydro meters for each unit and parking for 3 cars at back of building. New roof membrane in 2019. Surrounded by beautiful homes in one of Ottawa's most desirable neighbourhoods, just steps to beautiful Dundonald Park, Public Transit, Carleton & Ottawa Universities, Parliament/ Downtown, The Byward Market, Elgin street Restaurants, Great Shops and Cafes, Rideau Centre, LeBreton Flats, Little Italy, Chinatown , LRT and more! Steady, consistent rental income for investors or those wishing to live in one apartment and rent the other two. Your new lifestyle - investment awaits ! Check out the apartment floorplans attachments. 24 hour irrrevocable on all offers. (id:19720)
Royal LePage Team Realty
1503 - 505 St Laurent Boulevard
Ottawa, Ontario
Looking for great value in a prime location? Then look no further! This two-bedroom condo is ideally situated and offers spectacular views, access to excellent amenities, and all-encompassing condo fees welcome to 505 St. Laurent Blvd, Unit 1503.Step into this bright and airy condo featuring a functional floor plan and generously sized rooms. The combined living and dining area is ideal for entertaining and is enhanced by a stylish tiled accent wall that adds flair while subtly defining the space. As a bonus, an oversized in-unit storage closet is conveniently tucked away for added practicality.The kitchen has been tastefully updated with beautiful butcher block countertops, crisp white open cabinetry, and a stylish backsplash, creating a fresh and modern atmosphere. The primary bedroom is spacious enough to accommodate a full bedroom set and features a large closet. The secondary bedroom is also generous in size, offering ample storage with its own closet.The full bathroom has been beautifully renovated with a custom Bathfitter tub and shower that is both stylish and functional. A large vanity provides plenty of storage space, adding to the homes overall convenience.The balcony is a standout feature, offering sweeping views of downtown Ottawa, the Ottawa River, and the distant Gatineau Hills - an ideal spot to relax and take in the scenery.This well-managed building is packed with amenities, including a large outdoor swimming pool surrounded by a picturesque pond perfect for walks, a fully equipped gym, a party room, a library, a games room, a sauna, and plenty of guest parking. (id:19720)
RE/MAX Hallmark Pilon Group Realty
170 Spruce Ridge Road
Ottawa, Ontario
Unlock the Potential of 10 Acres Your Vision Starts HereLooking for the perfect piece of to build your dream home. This parcel of prime, buildable land offers limitless possibilities.Nestled in a peaceful yet accessible location, this expansive lot combines natural beauty with practical convenience. Whether you're an investor, developer, or future homeowner, this is your opportunity to create something truly extraordinary. (id:19720)
RE/MAX Hallmark Realty Group
550 Guy Street
Ottawa, Ontario
Luxury triplex built by Blueprint Construction on an oversized lot rarely offered with expansive 1400sq/ft units on each floor. Additional 3 non-conforming studio apartments in the basement built to code. This turnkey newly built multi-family building produces $92,559 net operating income annually. These expansive units with luxury finishes offer a generous 3-bedroom 2-bathroom apartment, all with ample parking. As the real estate cliche goes , a quality rental attracts a quality tenant. Located just minutes from schools, grocery stores, Shopping Centre, restaurants, and public transit. making this an incredible opportunity for any investor looking for a high-earning property with growth potential. (id:19720)
RE/MAX Hallmark Realty Group
102 - 555 Brittany Drive
Ottawa, Ontario
Great rental. Rent includes all utilities and indoor parking! Welcome to this lovely Condo nestled in Manor Park's Viscount Alexander. This 2 bedroom condo with 1.5 bathrooms is in great shape. Fridge and stove included. The primary bedroom enjoys a walk-in closet and 2 piece ensuite bathroom. The 2nd bedroom is generous too with a double closet. Enjoy a morning coffee or and end of day drink on your private balcony. Ample storage/pantry space in the unit. Well equipped building with lovely garden and outdoor pool, gym, sauna, library, common room and pleasant laundry room with windows. Walk to Farm Boy, a major grocery and major pharmacy too. Recreation paths are at your doorstep for walking and biking. Easy biking access to downtown. Transit at the door and easy car access to the QW. Montfort Hospital, Cite Collegiale and CMHC employment hubs within walking distance. Smoke and pet free building. Long term lease is available. Rental Application, Reference and credit checks a must. (id:19720)
RE/MAX Hallmark Realty Group
862 Oat Straw Way
Ottawa, Ontario
Immaculate and well-maintained detached family home for sale by original owners. This 3-bedroom, 2 1/2 bath home was built by Lemay Homes in 2017. Situated on a unique corner lot with extra-wide back yard, this home is offset to the one behind it and looks onto open space which is partially owned by the City. There will be no further development in that space. Bright living area with lots of windows. Upgraded kitchen island and countertops with large walk-in pantry. The classic hardwood staircase leads up to three bedrooms and walk-in linen closet. Large primary bedroom with en-suite bath and walk-in closet. Partly finished lower level includes a bonus room, suitable for a fourth bedroom, media room or home office. Ample space on the lower level for an exercise room, workshop or another bedroom. Features include the hand-made board & batten shed, fully fenced back yard, quality window coverings throughout. This home is in 'like new' condition and is a must-see ! (id:19720)
Grape Vine Realty Inc.


