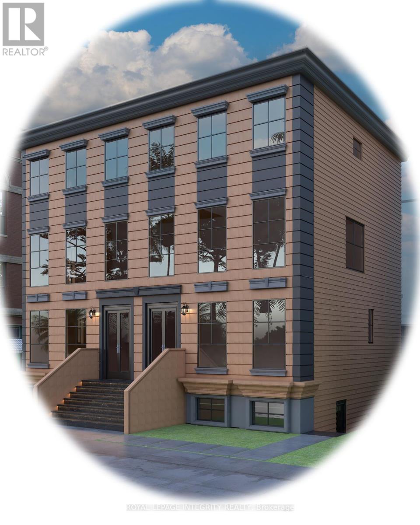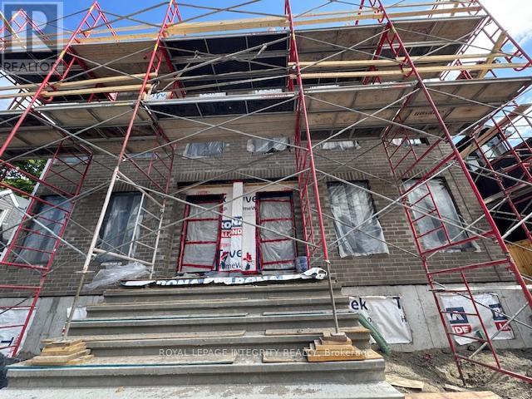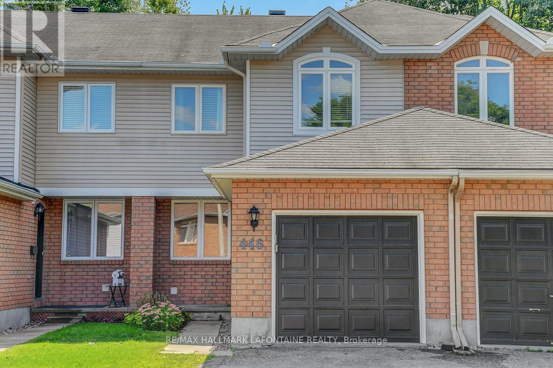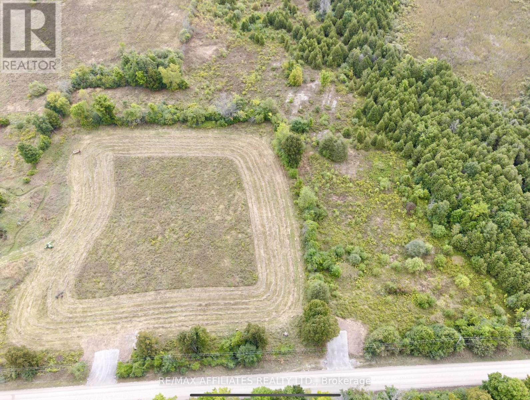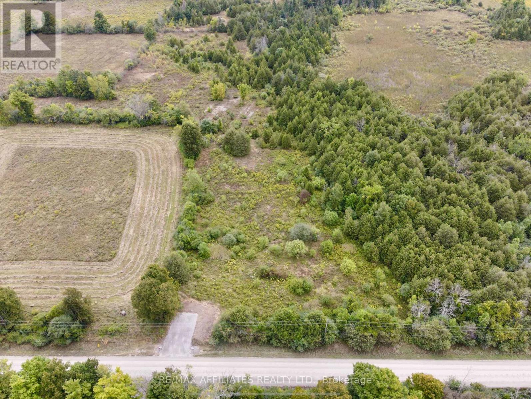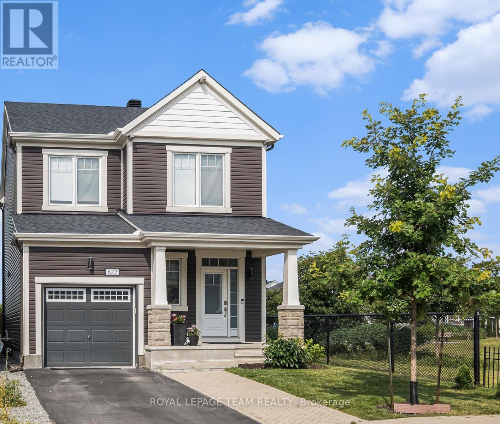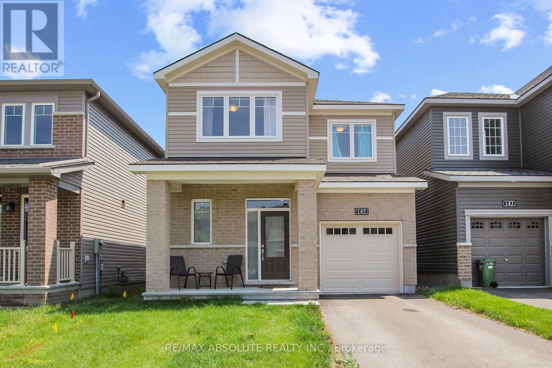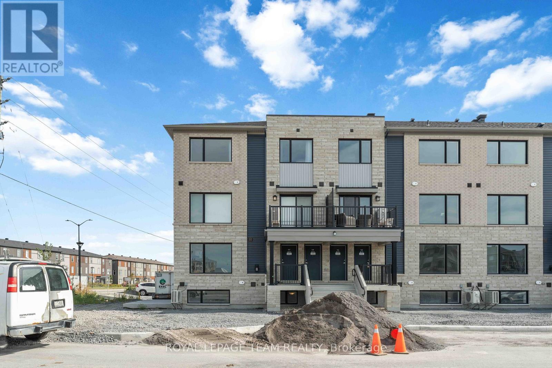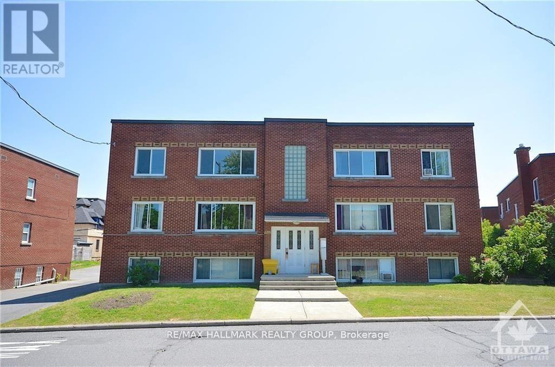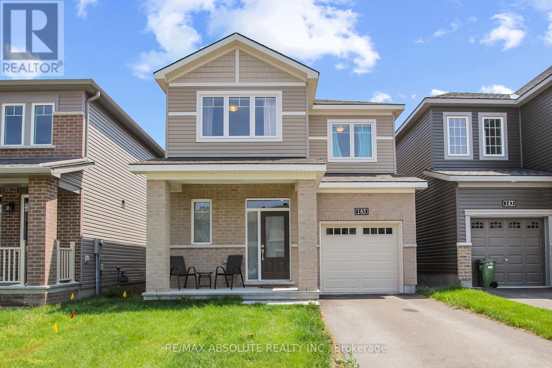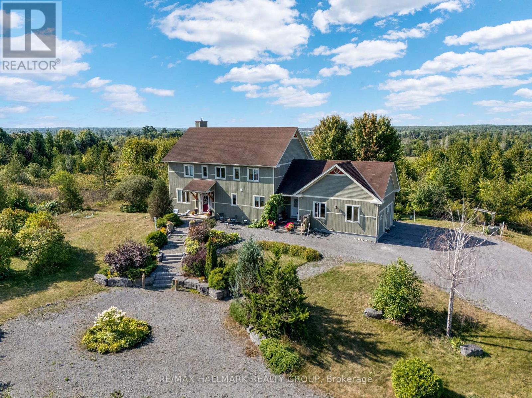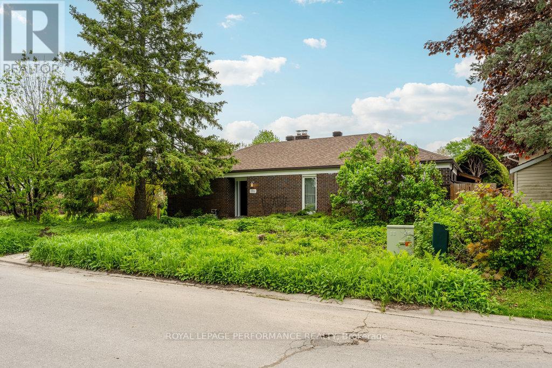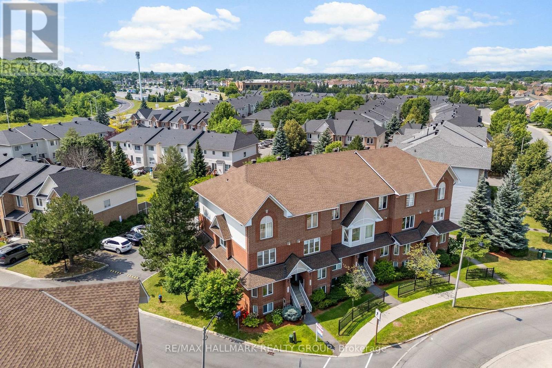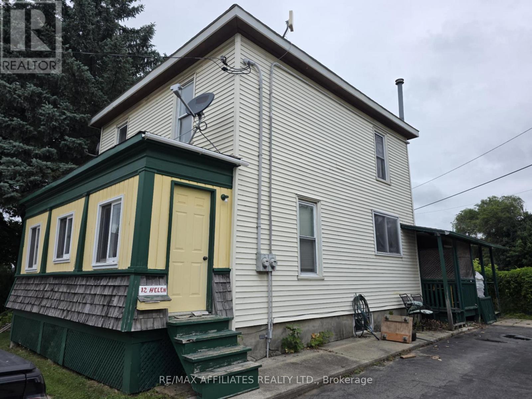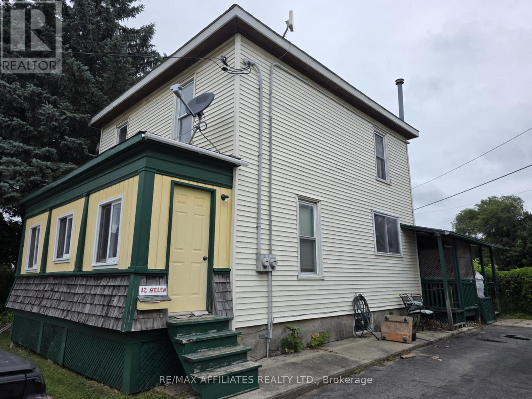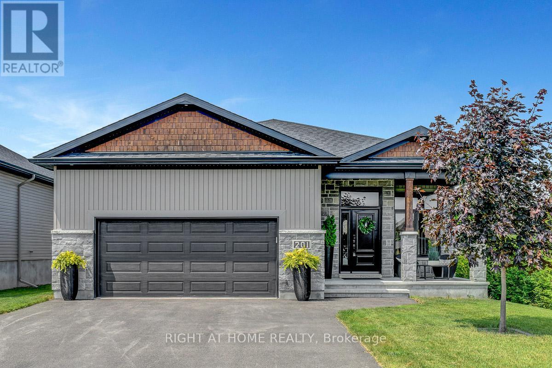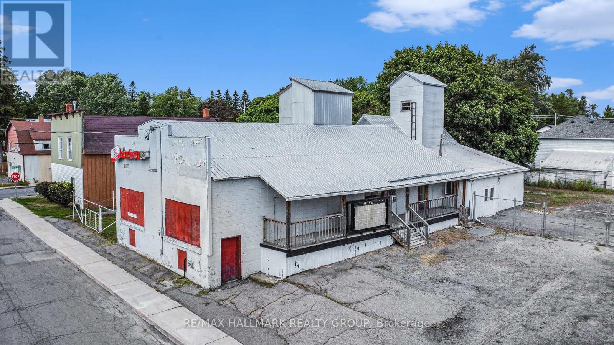Ottawa Listings
7 Gwynne Avenue
Ottawa, Ontario
UNDER CONSTRUCTION - Charming brownstone-inspired design investment property in the heart of the Civic Hospital neighbourhood, perfectly positioned for steady rental demand from medical staff, students and urban professionals. This two-unit building features a generous 3-bedroom, 3-floor duplex (Unit 1) plus a bright 1-bed/1bath apartment (Unit 2). Expected 3.8% cap rate; tenants pay all utilities. Property highlights: Unit 1: Three bedrooms spread over three floors bright, townhouse-style layout with classic brownstone curb appeal Unit 2: One bedroom, one bathroom efficient and easy to lease Attractive façade and modern interior finishes (brownstone-modelled design)Tenants responsible for all utilities simplifies owner expenses and management Ideal investment for doctors, nurses or investors seeking close proximity to healthcare employment Neighbourhood & lifestyle: In the Civic Hospital area steps to The Ottawa Hospital (Civic campus) and rapid access to transit Short walk to Little Italy: excellent cafés, authentic Italian restaurants and specialty grocers for memorable dining and shopping Scenic walks along the Rideau Canal and around Dows Lake spectacular tulip displays each spring and beautiful water views year-round Central Experimental Farm and its botanical gardens: peaceful walking paths and seasonal displays right nearby Enjoy skating on the 7.8 km Rideau Canal Skate way in winter and lively outdoor recreation in warmer months Investment notes: Expected cap rate: 3.8% (prospective buyers should verify figures and review income/expense statements)Strong tenant pool due to proximity to hospitals, research and schools For full financials, floor plans and to schedule a showing, contact the listing agent. This is a rare opportunity to own a stylish, income-producing property in one of the city's most desirable, walkable neighbourhoods. (Under construction, expected completion November 30th, 2025) Raised basement apartment 602 sqft. Simi-detached (id:19720)
Royal LePage Integrity Realty
9 Gwynne Avenue
Ottawa, Ontario
Client RemarksUNDER CONSTRUCTION - Charming brownstone-inspired design investment property in the heart of the Civic Hospital neighbourhood, perfectly positioned for steady rental demand from medical staff, students and urban professionals. This two-unit building features a generous 3-bedroom, 3-floor duplex (Unit 1) plus a bright 1-bed/1bath apartment (Unit 2). Expected 3.8% cap rate; tenants pay all utilities. Property highlights: Unit 1: Three bedrooms spread over three floors bright, townhouse-style layout with classic brownstone curb appeal Unit 2: One bedroom, one bathroom efficient and easy to lease Attractive facade and modern interior finishes (brownstone-modelled design)Tenants responsible for all utilities simplifies owner expenses and management Ideal investment for doctors, nurses or investors seeking close proximity to healthcare employment Neighbourhood & lifestyle: In the Civic Hospital area steps to The Ottawa Hospital (Civic campus) and rapid access to transit Short walk to Little Italy: excellent cafes, authentic Italian restaurants and specialty grocers for memorable dining and shopping Scenic walks along the Rideau Canal and around Dows Lake spectacular tulip displays each spring and beautiful water views year-round Central Experimental Farm and its botanical gardens: peaceful walking paths and seasonal displays right nearby Enjoy skating on the 7.8 km Rideau Canal Skate way in winter and lively outdoor recreation in warmer months Investment notes: Expected cap rate: 3.8% (prospective buyers should verify figures and review income/expense statements)Strong tenant pool due to proximity to hospitals, research and schools For full financials, floor plans and to schedule a showing, contact the listing agent. This is a rare opportunity to own a stylish, income-producing property in one of the city's most desirable, walkable neighbourhoods. (Under construction, expected completion November 30th, 2025) Raised basement apartment 602 sqft. Semi-detached (id:19720)
Royal LePage Integrity Realty
446 Lawler Crescent
Ottawa, Ontario
Welcome to this inviting 3-bedroom home backing on to trees and tucked into one of the best areas of Orleans! With trails along the Ottawa River, Petrie Island, and excellent bike routes all the way to downtown, the location couldn't be better. Quick access to the highway and every amenity adds to the convenience.The open-concept main floor offers a functional layout, complete with new & modern easy-care vinyl plank flooring. Enjoy the view of the trees from everywhere on the main level through the large south-facing window. A ceramic-tiled entryway offers inside access to the garage and an updated powder room. Lots of cupboard space in the kitchen featuring wood cabinetry, pantry and SS appliances. A circular staircase brings you upstairs, where the double doors lead to the primary bedroom with walk-in closet, and a cheater door to the main bath with indulgent soaker tub & separate shower. Well proportioned secondary bedrooms offer great space. Check out the rec room, where abundant natural light is carried down through the large staircase window. Newly installed carpeting on both 2nd and lower levels. Freshly painted and ready to go - there is nothing to do but move in! Backyard with patio area, deck, shed and plenty of privacy. Extra-long driveway for two vehicles. Furnace and A/C 2018 | Shingles '08 | HWT 2018 | Vinyl plank flooring & carpet 2025 | Patio doors & primary bedroom windows 2018 | Upgraded attic insulation 2018 (id:19720)
RE/MAX Hallmark Lafontaine Realty
209 - 2370 Tenth Line Road
Ottawa, Ontario
LIMITED TIME - NO CONDO FEES FOR 2 YEARS! Welcome to the Dawn model by Mattamy Homes in the sought-after Avalon community of Orleans. This brand new 710 sqft condo features a welcoming foyer with closet, a stylish chef-inspired kitchen with quartz countertops, backsplash, and a large island (no sink), opening to a bright dining and living area with access to a private balcony. Offering 1 bedroom + DEN, 1 full bathroom, and a dedicated laundry room, this home is designed with convenience and modern finishes in mind. Enjoy 9 smooth ceilings, luxury vinyl plank flooring throughout (no carpet), five appliances, one parking spot, and a storage locker. Perfectly located near parks, trails, recreation centres, shopping, dining, and transit, this condo blends style, comfort, and everyday convenience. (id:19720)
Royal LePage Team Realty
630 Lakeridge Drive
Ottawa, Ontario
Welcome to this *fully furnished* bright upper-level end unit condo in Avalon, featuring a functional 2-bedroom, 2.5-bath layout. Ideally located near public transit, shopping, parks, and top schools. The main floor boasts a spacious kitchen with a breakfast bar, pantry, and private balcony, flowing into an open-concept living room with new flooring and a cozy fireplace. Upstairs offers two bedrooms, including a primary with ensuite. Additional features include in-unit laundry, extra storage, and fresh paint throughout. Flooring includes linoleum and wall-to-wall carpet for comfort and easy maintenance making this home move-in ready! (id:19720)
RE/MAX Prime Properties
404 Ford Road
Montague, Ontario
Build Your Dream on Ford Road! Welcome to 404 Ford Road, a peaceful vacant lot just minutes from Smiths Falls, and 20 mins to Carleton Place. Spanning 2 acres, this property offers the perfect blank canvas to bring your vision to life - whether it's your dream home, a cozy country retreat, or a smart investment for the future. Surrounded by greenery and set in a quiet rural setting, this lot combines privacy with convenience. Hydro is available right at the road on the same side as the property, making your build process even easier. With open, level ground, you'll have plenty of flexibility in designing the layout you've always wanted. Enjoy the best of both worlds, tranquil country living with the amenities of Smiths Falls just a short drive away. This is your chance to secure an affordable lot in a desirable rural community. Bring your ideas, and make 404 Ford Road the starting point for your next chapter. Bonus for outdoor enthusiasts! Check out how close this property is to the Ottawa Valley Rail Trail! (id:19720)
RE/MAX Affiliates Realty Ltd.
390 Ford Road
Montague, Ontario
Space to Grow on Ford Road! Discover the possibilities with this 2-acre vacant lot just 8 mins to Smiths Falls, and 20 mins to Carleton Place. With a slightly irregular shape and plenty of room to spread out, this property offers even more flexibility for your dream build. Nestled in a peaceful setting surrounded by natural greenery, this lot is the perfect balance of privacy and accessibility. Hydro is available at the road on the same side as the property, making development straightforward. With open areas and mature trees nearby, you'll enjoy both usable land and a beautiful backdrop. Whether you're envisioning a spacious family home, a modern retreat, or simply investing in land, this property is full of potential. If you're looking for more space, this property offers endless possibilities to design the lifestyle you've been waiting for. Bonus for outdoor enthusiasts! Check out how close this property is to the Ottawa Valley Rail Trail! (id:19720)
RE/MAX Affiliates Realty Ltd.
35 Cloverloft Court
Ottawa, Ontario
High Ranch with a Secondary Dwelling Unit (SDU), professionally built, legal, conforming to zoning and meets fire code. Income property with Actual Gross Income of $7000 per month. Ideal for Extended or Multi-Generational families! Built in Mortgage Helper! Two independent apartments approximately 1,350 square feet each with separate entries. Basement is 8 ft high, features large windows. Each apartment has its own utility room including: central furnace & A/C, HRV, on-demand hot water heater and 100 amp service electrical panel.Appliances included are: 2 refrigerators, 2 stoves, 2 built-in dishwashers, 2 microwaves, 2 washers, 2 dryers, 1 sump pump with 2 back ups. Irregular Lot Area is 8,173 sqft (id:19720)
Grape Vine Realty Inc.
37 Cloverloft Court
Ottawa, Ontario
Welcome to a Raised Bungalow with a legal and professionally built Secondary Dwelling Unit (SDU). Income property with Actual Gross Income of $7000 per month. Built in Mortgage Helper or Ideal for Extended or Multi-Generational families! Each level is approximately 1,350 square feet with separate entrances and 2 utility rooms (2 furnaces, 2 HRVs, 2 electrical panels, 2 central A/Cs, 2 on-demand hot water heaters). Each unit includes its appliances as listed.***Showings on Friday between 1 and 4 pm only**** Call for viewings*** (id:19720)
Grape Vine Realty Inc.
622 Malahat Way
Ottawa, Ontario
This sun-filled corner-lot home, ideally positioned beside a park with no rear neighbours, offers exceptional privacy along with a fully finished basement featuring a spacious rec room perfect for a home office, gym, or entertainment space. The open-concept main level is flooded with natural light and showcases 9-foot ceilings, creating a bright and airy atmosphere. The kitchen stands out with sleek quartz waterfall countertops, high-end stain less steel appliances including an induction cooktop, and abundant cabinetry. Upstairs, you will find three generously sized bedrooms, a convenient laundry area, and elegant updates throughout. Outside, enjoy a private backyard with a deck ideal for relaxing or entertaining guests. Located in a desirable neighbourhood close to parks, schools, and amenities, this home combines comfort, style, and a prime setting, ready for you to move in and enjoy. (id:19720)
Royal LePage Team Realty
145 Invention Boulevard
Ottawa, Ontario
Beautiful four bedroom, four bathroom single-family home in a vibrant Kanata North community close to parks, schools, and amenities. This spacious home features a large foyer with walk-in closet and powder room, quality hardwood floors throughout the main level, open-concept living and dining areas with gas fireplace, and a generous eat-in kitchen. Upstairs boasts a large primary suite with hardwood floors, walk-in closet, and ensuite with glass shower and vanity, plus three additional bright bedrooms with ample closet space and a main bath with tub shower and ceramic surround. Convenient second-floor laundry with front-facing machines. The finished basement includes a large rec room, den, and storage, an ideal layout for growing families in a sought-after location. (id:19720)
RE/MAX Absolute Realty Inc.
719 Arcadian Private
Ottawa, Ontario
This stylish 2 bed, 1.5 bath corner stacked condo blends modern design with everyday functionality, crafted by award-winning builder Minto - renowned for exceptional quality and attention to detail. Fully upgraded throughout, this bright and spacious home features sleek hardwood flooring and an open-concept layout that's perfect for relaxing or entertaining. As a desirable end unit, it offers added privacy, extra windows for more natural light, and a greater sense of space. The contemporary kitchen boasts modern finishes, ample cabinetry, and plenty of counter space to inspire your inner chef. Enjoy peaceful park views right outside your window, bringing a touch of nature to your everyday life. The generous primary bedroom includes ample closet space, while the second bedroom is perfect as a guest room, home office, or nursery - adaptable to suit your lifestyle. Additional perks include secure underground parking, offering year-round convenience. Nestled in a prime Kanata location, you're just minutes from Kanata Centrum, Canadian Tire Centre, top-rated schools, scenic parks, public transit, and all essential amenities. (id:19720)
Royal LePage Team Realty
907 - 1035 Bank Street
Ottawa, Ontario
Welcome to 1035 Bank Street, Unit 907! Rarely available, this premium south/east-facing corner suite offers uninterrupted, front-row views of the stadium field and the historic Rideau Canal. This 2-bedroom residence is richly appointed with numerous upgrades and places you in the heart of The Glebe, with all the energy and excitement of Lansdowne Park just beyond your windows. Inside, you'll find stylish designer touches, including a custom whisky/wine cabinet, and a bright, open-concept living space framed by floor-to-ceiling windows. The primary bedroom boasts a private balcony overlooking the field with unmatched stadium views, while a second balcony also overlooking the field extends from the living room, creating the perfect setting for gatherings. From either balcony, you can take in an ever-changing backdrop of sports, concerts, and community events, all from the comfort of home. The building offers resort-style amenities, including a stadium sports box, concierge service, fitness center, and guest suite. Step outside and explore The Glebes acclaimed shops and dining, or stroll along the scenic canal pathways. This is a rare opportunity to own one of Ottawa's most unique suites, where the stadium truly is your front yard. (id:19720)
Royal LePage Performance Realty
4 - 1376 Trenton Avenue
Ottawa, Ontario
Available now --- Only 2.5Km to CIVIC Hospital or Westboro... TOP FLOOR of a nice BRICK building - 2 bedroom apartment for only $1900+hydro a month! LOCATED in the Carlington area, you have all the amenities a short drive or bus ride away. Close to Walmart, Loblaws, restaurants; this 2 bedroom, 1 bathroom unit has a spacious layout with living/dining room and an eat-in kitchen. There are two generous sized bedrooms and all with HARDWOOD floors. NO CARPET. Easy to clean. ONLY One parking space available, it is included in the rent at the back. Parking on the street for guests. Gas HEAT, WATER/SEWER and Hot water tank rental is INCLUDED - TENANT only pays Hydro ($50-100/mo approx). NO Elevators. Get it before it's gone!, Flooring: Hardwood and tile. (id:19720)
RE/MAX Hallmark Realty Group
145 Invention Boulevard
Ottawa, Ontario
Beautiful four bedroom, four bathroom single-family home in a vibrant Kanata North community close to parks, schools, and amenities. This spacious home features a large foyer with walk-in closet and powder room, quality hardwood floors throughout the main level, open-concept living and dining areas with gas fireplace, and a generous eat-in kitchen. Upstairs boasts a large primary suite with hardwood floors, walk-in closet, and ensuite with glass shower and vanity, plus three additional bright bedrooms with ample closet space and a main bath with tub shower and ceramic surround. Convenient second-floor laundry with front-facing machines. The finished basement includes a large rec room, den, and storage, an ideal layout for growing families in a sought-after location. Municipal taxes have not yet been assessed and the amount of $4,759 is the MPAC estimate for 2024. (id:19720)
RE/MAX Absolute Realty Inc.
1757 Corkery Road
Ottawa, Ontario
The feeling of serenity begins the moment you turn onto the driveway, w/ nature surrounding you on both sides all the way up to where the home is perched at the top. Welcome to this exceptional 5-bedroom, 4-bathroom custom Doyle Home, thoughtfully designed for comfort, elegance, & versatility. This property includes a walk-out basement in-law suite, ideal for multi-generational living/rental income. The main level greets you w/ a bright, spacious foyer that leads into the living & great rooms, featuring coffered ceilings, gleaming hardwood floors, & a large terrace off the great room perfect for morning coffee while admiring the wildlife. The kitchen is both functional and inviting, flowing naturally into a bright eating area and connecting to a mudroom w/ abundant storage. A main floor bedroom adds flexibility, perfect for guests or a home office. Upstairs, the primary suite offers a private retreat w/ a large walk-in closet & a 5-piece ensuite. Off bedroom #3 (used as media room), you'll find a terrace where you can enjoy beautiful sunset views. Two generously sized bedrooms share a Jack and Jill bathroom, while the laundry room provides everyday convenience. The walk-out lower level feels like its own private home, complete with a full kitchen, a living room, one bedroom, a cozy nook for an office or nursery, a den, a 4-piece bath w/ laundry, & ample storage. Quality & sustainability shine throughout this home, from its durable CanExcel siding to the energy-efficient geothermal heating & cooling system that ensures year-round comfort. Set on 3 acres and embraced by forest, the property offers peace & natural beauty from every angle. Mature gardens, fruit trees, and forested views fill each window w/ a different scene of tranquility. All of this comes w/ the convenience of being just min from Almonte (8 min), Carp (10 min), Kanata - High Tech Center (18 min), and only 35 minutes from downtown Ottawa making it the perfect balance of privacy, space, & accessibility. (id:19720)
RE/MAX Hallmark Realty Group
304 - 1035 Bank Street
Ottawa, Ontario
Welcome to your bright, open and modern 1 Bedroom + 1 Bathroom condo at The Rideau in the heart of Glebe / Lansdowne. Nine ft. floor to ceiling windows light up the open concept living room and kitchen which is fully equipped with granite counters and ample storage. The new washer and dryer provides in-unit laundry. Hardwood floors, extended countertop makes the condo a space for easy entertainment. Step onto the large oversized (approx. 200 sq. ft.) private balcony with gas BBQ and water hookups. Living on the 3rd floor gives you easy access to the 3rd floor Canal Terrace which can cater to family / friend get togethers; both an indoor and outdoor space with numerous gas BBQs, patio lounge seating, dining tables, and gas fireplace overlooking the Rideau Canal. The 3rd floor condo also provides easy access to your 2nd floor storage locker and fitness gym. The Rideau provides: 12-hour concierge service, a fitness center and a guest suite for visitors. Entertain in style with the three party rooms (Stadium Sports Box, Dining Room & Kitchen, Lounge) all overlooking TD Place stadium watch the Ottawa Red Blacks and Atlético Ottawa or walk over to watch the Ottawa 67s, and Ottawa Charge hockey! Enjoy all the notable restaurants, farmers markets, festivals, shops, walking the Rideau Canal, VIP Cineplex etc. Explore all the walkways and bike paths all at your doorstep. Parking is available for purchase separately. (id:19720)
Grape Vine Realty Inc.
1932 Marquis Avenue
Ottawa, Ontario
A family home with income potential in the sought-after Beaconwood neighbourhood of east Ottawa. This Minto built bungalow features 3 bedrooms, 2.5 baths, and a spacious main floor with engineered hardwood, a bright kitchen, and convenient garage access. The basement, with its separate entrance, includes a kitchenette, large rec room, and multiple additional finished areas, ideal for rental income or even an in-law suite. Situated on a large 71 x 100 lot, the private backyard retreat boasts lush gardens and ample space for entertaining. Located near top-rated schools, parks, shopping, and with easy access to Blair Station and downtown Ottawa, this home offers a unique blend of comfort, convenience, and opportunity. Visit Nickfundytus.ca for more details, including floor plans and a pre-list inspection. Your dream home awaits, book your showing today! (id:19720)
Royal LePage Performance Realty
282 Cresthaven Drive
Ottawa, Ontario
This spacious 2 bedroom 3 bath ( 2 ensuites ) upper unit condo is truly ONE of a kind in Barrhaven! Conveniently located just steps away for all amenities, transit, parks & the Rideau River. Recently completely renovated from top to bottom, freshly painted in neutral palette, carpet free with luxurious, custom finishes. Thoughtfully planned updates with attention to detail & carefully chosen imported finishes. Your contemporary dream kitchen features quartz countertops & backsplash, new stainless steel appliances, cabinetry, undermount lighting, built in bar - perfect for entertaining on I of your 2 balconies with easy access from the kitchen. High end laminate flooring on all levels & both staircases. New lighting, pot lights with new Adorne light covers & dimmers & remote controlled custom blinds, fans & door hardware. New Furnace & A/C Unit in 2023. Hot Water tank is owned . 2nd level features two spacious bedrooms, 2 ensuites. Primary bedroom has wall to closets with organizers, access to a 2nd balcony & lavish 3 pc ensuite with marble tile, bronze fixtures & custom walk in shower. New toilet with remote, heated seat. You will feel like you are at the Spa everyday. Generously sized 2nd bedroom features built in organizers, shelving, desk & Murphy bed. A multi-purpose space. Another luxurious 4 pc ensuite complete with marble tile & jacuzzi tub. Convenient in suite laundry on the 2nd level. This stunning condo was designed with thought of creating so much additional storage space without compromising your living space. Don't miss out on your opportunity to move into this turnkey condo. Call today to book your private showing . Open House Sunday, August 10th ( 2-4) PM (id:19720)
RE/MAX Hallmark Realty Group
12 Helen Street
Smiths Falls, Ontario
THIS DUPLEX ON TRIANGLE CORNER LOT ON HELEN STREET IN SMITHS FALLS IS READY FOR YOUR PERSONAL TOUCH AND HAS SO MUCH POTENTIAL FOR INVESTMENT OR ,FOR THE RIGHT BUYER, SINGLE FAMILY USE. 1+1 BDRM UP AND DOWN DUPLEX, THIS PROPERTY FEATURES A LARGE LOWER UNIT WITH 1 GOOD SIZED BEDROOM, LARGE KITCHEN AND A HUGE LIVING/DINING AREA - UPPER UNIT WITH SMALLER FEATURES BUT GOOD SIZED KITCHEN WITH POTENTIAL FOR EATING IN, LIVING ROOM AND 1 BEDROOM. BOTH UNITS HAVE 4 PC BATHS. LAUNDRY HOOK UPS IN THE FOYER SPACE FOR THE UPPER UNIT OR COMBINED UNIT USE. WORKSHOP/SHED ON THE PIE SHAPED LOT AND PARKING FOR 2 CARS. (id:19720)
RE/MAX Affiliates Realty Ltd.
12 Helen Street
Smiths Falls, Ontario
THIS DUPLEX ON TRIANGLE CORNER LOT ON HELEN STREET IN SMITHS FALLS IS READY FOR YOUR PERSONAL TOUCH AND HAS SO MUCH POTENTIAL FOR INVESTMENT OR ,FOR THE RIGHT BUYER, SINGLE FAMILY USE. 1+1 BDRM UP AND DOWN DUPLEX, THIS PROPERTY FEATURES A LARGE LOWER UNIT WITH 1 GOOD SIZED BEDROOM, LARGE KITCHEN AND A HUGE LIVING/DINING AREA - UPPER UNIT WITH SMALLER FEATURES BUT GOOD SIZED KITCHEN WITH POTENTIAL FOR EATING IN, LIVING ROOM AND 1 BEDROOM. BOTH UNITS HAVE 4 PC BATHS. LAUNDRY HOOK UPS IN THE FOYER SPACE FOR THE UPPER UNIT OR COMBINED UNIT USE. WORKSHOP/SHED ON THE PIE SHAPED LOT AND PARKING FOR 2 CARS. (id:19720)
RE/MAX Affiliates Realty Ltd.
201 Versaille Street
Alfred And Plantagenet, Ontario
Welcome to this spectacular 5 bedroom bungalow a true gem in the heart of the desirable, family-friendly Wendover community. From the dramatic front entrance to the thoughtfully designed layout, no detail has been overlooked. The main floor boasts high-end finishes throughout, including hardwood and ceramic flooring. The open-concept living area features a cozy gas fireplace, a spacious dining space, and a stunning kitchen complete with an impressive 11-foot quartz island perfect for entertaining.The large primary bedroom offers a luxurious 5-piece ensuite and walk-in closet. You'll also find a second bedroom, a full bathroom, and a convenient main floor laundry room.Downstairs, the fully finished basement includes a generous family room, a full bathroom, three additional bedrooms, and plenty of storage space. Step outside to a private backyard built for enjoyment, featuring a covered porch and a saltwater above-ground pool. The insulated double garage adds practicality to this already exceptional home. Just steps from a park and outdoor rink, this home is ideal for a growing family. Absolutely stunning come see it for yourself! (id:19720)
Right At Home Realty
677 Sunburst Street
Ottawa, Ontario
Welcome to this beautifully upgraded 4-bedroom, 3-bathroom home in the family-friendly community of Findlay Creek. This spacious property offers a bright and airy main floor with 9-foot ceilings and gleaming hardwood throughout, creating an inviting atmosphere from the moment you step inside. The heart of the home is the modern kitchen, featuring a granite island and open flow to the cozy family room with a gas fireplace - perfect for entertaining or everyday living. A powder room completes the main level. Upstairs, you'll find four generously sized bedrooms, including a primary suite with a private ensuite, a second full bathroom (recently upgraded) and a convenient laundry room. The hardwood flooring continues on the second level, adding warmth throughout. The finished lower level offers large windows that bring in natural light, a second family room, a versatile den or office, ample storage space, and a rough-in for a future fourth bathroom ideal for growing families or guests. Step outside to a fully fenced and spacious rear yard, complete with a patio - a great space for kids, pets, or summer entertaining. Additional updates include new carpet on the stairs and updated tile in the kitchen, foyer, and garage entry. Move-in ready and thoughtfully upgraded, its a must-see! (id:19720)
Royal LePage Team Realty
33 King Street
North Dundas, Ontario
Outstanding opportunity in the heart of Chesterville. Fantastic location just a block off the water and Main St. Great exposure no matter what sort of business goals you may have, and with over 30,400sqft, fronting on 2 different streets. With potentials of severance and sheer size of the lot, the options are plety. Chesterville is a thriving community located approx 35 mins south of Ottawa and just 10 mins south of Winchester. Currently on site is a 3263 sqft retail building and an 1833sqft building that is great for storage. The current zoning is C1/General Commercial and features a WIDE array of uses including Auto Repair/Service, Butcher Shop, Bakery, Bed n Breakfast, Beauty/Barber Shop, Building supply store, Offices, Retail, Clinic, Day Care, Fire Station, Florist, Hotel, Laundry Mat, Place of Amusement, Restaurant/pub/tavern, Theatre,and more. Perhaps looking to build a cash cow of an investment and a few multi unit residential buildings? Some severance and rezoning could fulfill that dream. Whatever your dream might be, this could very well be where it all starts coming to realization. Schedule B to accompany all offers. (id:19720)
RE/MAX Hallmark Realty Group


