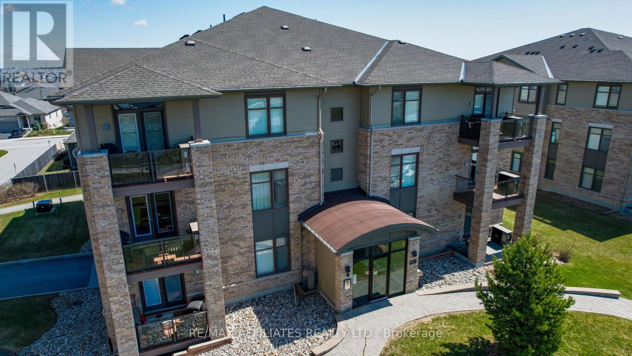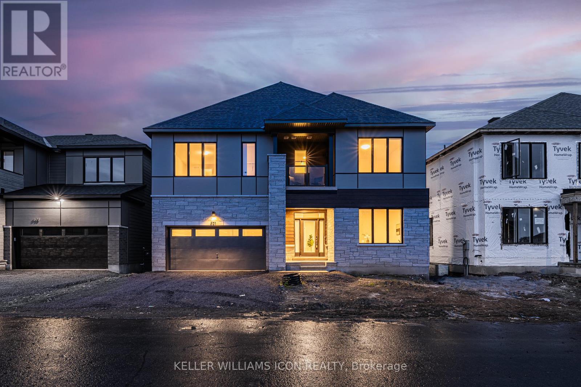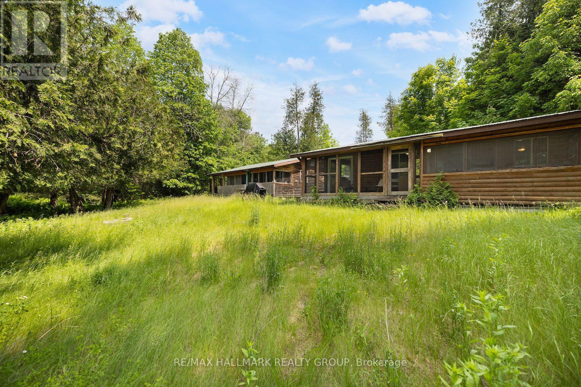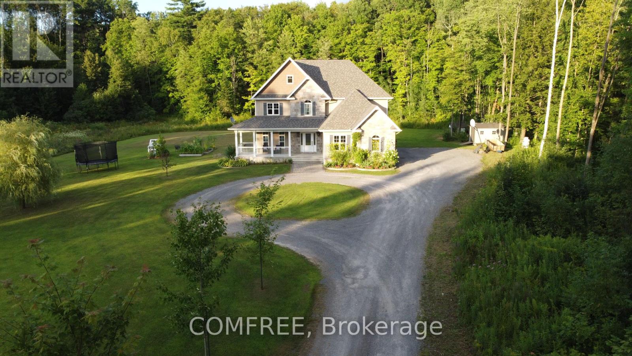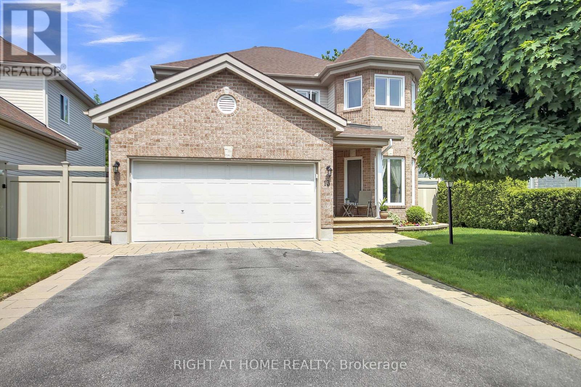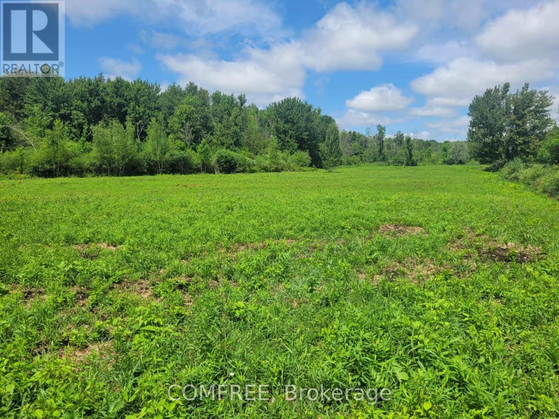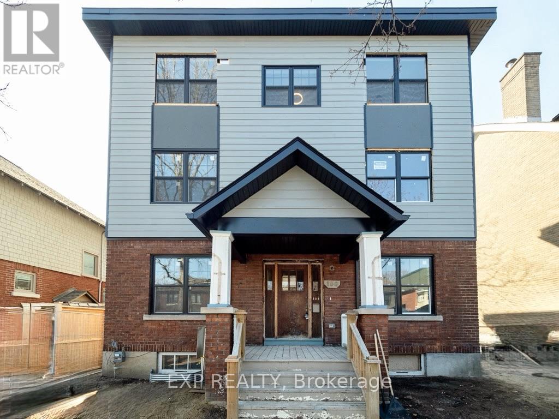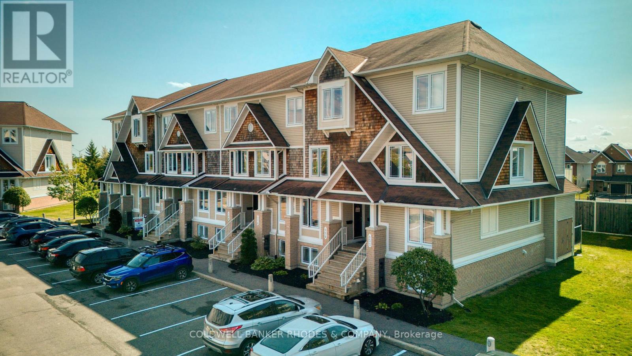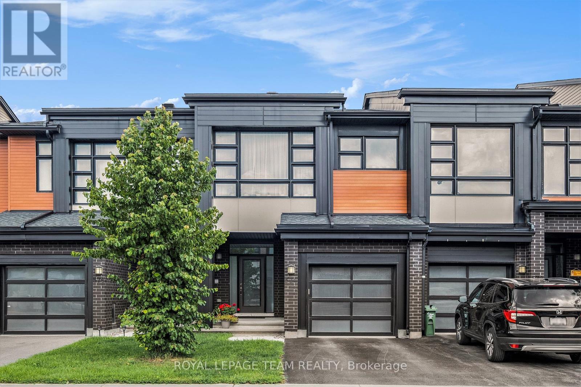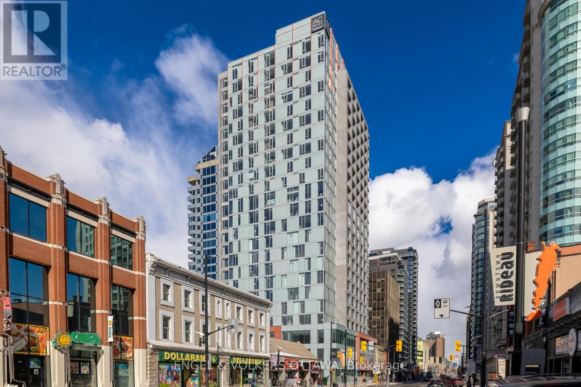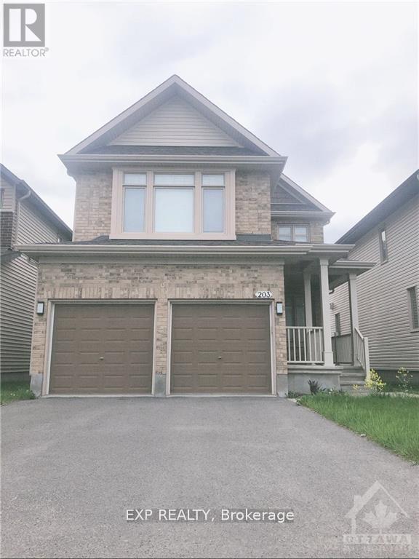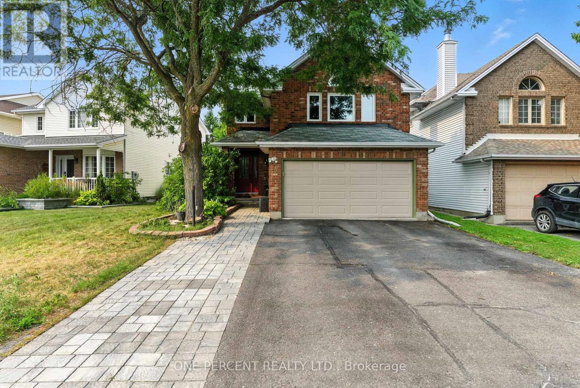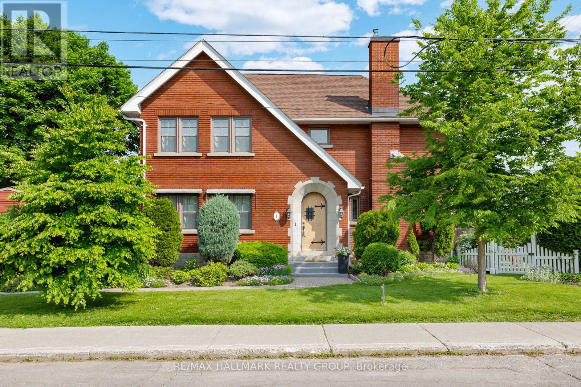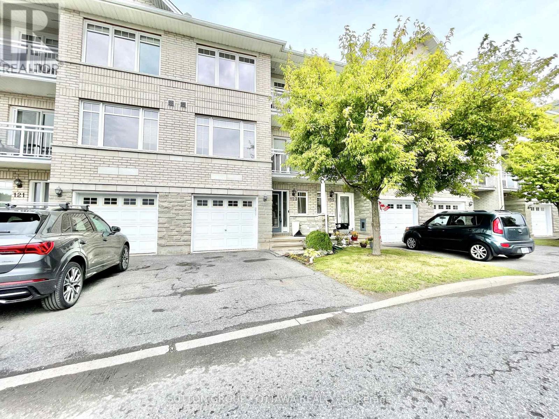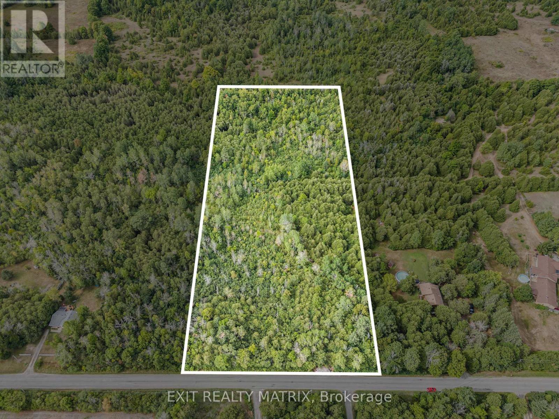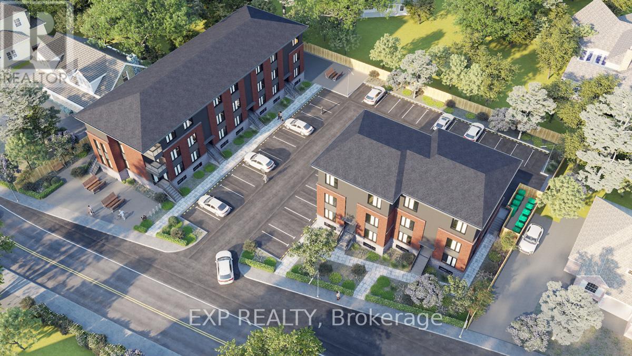Ottawa Listings
201 - 220 Janka Private
Ottawa, Ontario
Enjoy gorgeous western exposure while BBQing on your private balcony! This 2-bedroom 2-bathroom, 2nd level condo apartment is fantastically located, set back from the road. Underground parking and storage locker included(accessible by elevator). Beautiful Hardwood floors and ceramic tiled entryway. Bright Open Kitchen with Breakfast Bar, pot drawers, granite countertops and shaker style cabinetry. Includes Custom Drapery, Air Conditioning, Refrigerator w/bottom freezer, Stove, Dishwasher, Washer(full size), Dryer(Full size), Murphy Bed, Freezer and BBQ. Enjoy luxury condo living just minutes to shopping, restaurants, entertainment areas and Parks! (id:19720)
RE/MAX Affiliates Realty Ltd.
55 Fair Oaks Crescent
Ottawa, Ontario
Welcome to this spacious 3-bedroom, 3+1-bathroom detached home, perfectly positioned on a large corner lot. With no houses across the street, you'll enjoy open views of wide green lawn space - a rare, peaceful backdrop in the city. Inside, an inviting open-concept living and dining area is brightened by large windows and anchored by a wood-burning fireplace, creating a warm, welcoming atmosphere. The eat-in kitchen offers plenty of cupboard space, a double sink, a side window for extra light, and a breakfast area with patio doors leading to the backyard - perfect for everyday living and entertaining. Upstairs, the primary bedroom features a generous three-door closet and a private 4-piece ensuite, while two additional bedrooms and a full bath provide comfortable family or guest accommodations. Throughout, luxury vinyl plank flooring adds a modern touch, and two updated bathrooms bring fresh appeal. The lower level expands your living options with a recreation room complete with a kitchenette/wet bar and convenient side-door access, ideal for hosting or multi-generational use. A separate den/office, laundry room, and utility area add flexibility and practicality. Outside, a small patio offers a quiet spot to relax, while the large yard provides plenty of space for play or gardening. Close to public transit, walking paths, parks, the Nepean Sportsplex, and a wide variety of shopping and dining options, this home delivers comfort, convenience, and room to grow! (id:19720)
RE/MAX Hallmark Realty Group
521 Elation Heights
Ottawa, Ontario
Brand new and exceptionally crafted, this distinguished 7-bedroom, 6-bathroom home is waiting for a growing family to be it's first occupants. Total of 4,400+ sq.ft. ,fully upgraded living space across four luxurious levels, nestled on a rare premium lot backing directly onto the Jock River in Barrhaven. Wake up to breathtaking, uninterrupted views and enjoy unmatched privacy where the natural beauty of the seasons unfolds in your own backyard. The main floor boasts 10-foot ceilings, wide-plank oak hardwood flooring throughout, a private office or bedroom with a full bath, an open-concept living room with a feature wall and gas fireplace, connected with the dining area and a chefs kitchen equipped with built-in appliances and an extended island. Hardwood staircases through out. 9-foot ceilings 2nd level shows airy space, four spacious bedrooms, three full bathrooms, including two bedrooms with en-suite. Luxurious primary suite with river views, spa-inspired ensuite, and walk-in closet. The second bedroom not only comes with an ensuite, also a private balcony. Two additional bedrooms connected by a Jack & Jill bath. The BONUS third-floor loft includes its own full bath and private balcony, perfect as a teen retreat, creative studio, or guest suite. The finished basement adds an extra bedroom and bathroom, a spacious rec area, and a bonus den or office, offering even more versatility for large family needs. With upgraded 200 AMP service, this brand-new home is move-in ready for its first occupants. Located steps from shopping, schools, parks, and everyday amenities, it combines space, comfort, and convenience in one exceptional riverside setting. (id:19720)
Keller Williams Icon Realty
115 Clyde Lane
Lanark Highlands, Ontario
Welcome to 115 Clyde Lane, a peaceful riverside getaway! Just an hour from Ottawa, this charming property offers the perfect escape along the tranquil banks of the Clyde River. Set on a spacious and private lot surrounded by mature trees and lush greenery, the property features two well-appointed cabins ideal for extended family, guests, or rental potential. The main cabin boasts 3 bedrooms, a full kitchen, living room, and a 4-piece bathroom, while the second offers 2 bedrooms, a kitchenette, partial bath, and laundry. Both cabins feature screened-in porches, perfect for enjoying the sights and sounds of nature in comfort. With accommodations for up to 8 guests, this retreat is a rare opportunity to own a peaceful slice of nature ideal for weekend escapes, family gatherings, or investment as a vacation rental. (id:19720)
RE/MAX Hallmark Realty Group
254 Gracewood Crescent
Ottawa, Ontario
Welcome to your new family home, offering nearly 5,000 sq. ft. of finished living space designed for comfort and connection. Set on a premium sized lot, the property features beautiful landscaping with interlock patio, a cozy fire pit, and plenty of room for kids to play and family gatherings outdoors. Inside, you'll find a gourmet kitchen with a centre island, tons of cabinets and counter space. Ideal for entertaining. The open-concept family room provides a bright and inviting space to unwind, while a separate living room and dining room allow everyone to spread out. With six spacious bedrooms and six bathrooms, this home offers exceptional flexibility for large or growing families. Located on a quiet crescent, just steps away from Diamond Jubilee Park, tennis courts, splash pad, dog park, and a peaceful pond. This home offers the space, comfort, and community you've been looking for. (id:19720)
RE/MAX Hallmark Realty Group
1591 Bouvier Road
Clarence-Rockland, Ontario
Set on 48 acres of wooded paradise, this total 2,290 sq. ft. two-storey home offers 4 bedrooms three with walk-in closets and 2.5 bathrooms. The main floor features a bright, ceramic-tiled kitchen with a walk-in pantry, spacious living areas, and access to both front and back galleries. The partially finished basement includes a generous 1,000 sq. ft. open area a perfect blank canvas for a man cave, games room, or family recreation space along with a rough-in for a future full bathroom. Comfort is assured with municipal water, central air conditioning, forced-air propane heating, and a Heatmor exterior wood boiler that heats the home, domestic hot water, and attached 1.5-car garage. Additional parking for eight vehicles. This peaceful property, with wooded trails and no immediate neighbours, offers opportunities for a hobby farm, sugar shack, or potential subdivision. A nature lovers paradise with year-round activities including autumn hiking, winter snowshoeing, and horseback riding. Located just 8 minutes from Rockland and 30 minutes from Ottawa. (id:19720)
Comfree
13 Sirocco Crescent
Ottawa, Ontario
No rear neighbours! Welcome to this beautiful 4-bed, 3-bath detached home in the highly sought-after Timbermere community! Backing directly onto a scenic path that leads to a nearby playground, this home offers the perfect blend of family-friendly living and serene outdoor space. Note the Generac generator which offers peace of mind if the power goes out. property features a double garage and exceptional curb appeal with lush, professionally landscaped grounds.Inside, you'll find an updated kitchen complete with modern finishes and a full suite of newer stainless steel appliances. The bright and spacious layout is complemented by newer windows throughout, allowing natural light to fill every corner. Step outside to your private backyard oasis featuring low-maintenance composite decking and durable PVC fencing with a convenient gate to the pathway. Major updates include a new furnace (2015), roof (2016), and numerous interior upgrades that make this home truly move-in ready. Conveniently located close to the 417, parks, schools, and all amenities this is an ideal home for growing families or anyone seeking comfort, style, and convenience in a prime location. (id:19720)
Right At Home Realty
000 Willy Allan Road
South Stormont, Ontario
Discover peace and privacy on this stunning 24-acre rural property, perfectly situated on a quiet, low-traffic road in the desirable township of South Stormont. With 676 feet of frontage and RU (Rural) zoning, this land offers endless possibilities whether you're looking to build your dream home, invest, hunt, or simply enjoy the outdoors. The front two acres have been recently cleared, making it easy to envision a build site, while the remaining acreage features mature maple trees and mixed hardwoods offering natural beauty, year-round firewood, and incredible wildlife habitat. Two well-placed tree stands provide excellent opportunities for hunting enthusiasts. This rare gem is a perfect escape for nature lovers, outdoor adventurers, and those looking to invest in rural Ontario. Please do not access the property without an appointment. (id:19720)
Comfree
1 Rideau Glen Drive
Ottawa, Ontario
Escape to your private retreat on the Rideau River, where tranquility meets convenience. This stunning 3-bedroom, 3-bathroom bungalow sits at the end of Rideau Glen Drive, boasting 126 feet of picturesque shoreline. Enjoy breathtaking views from the expansive wrap-around deck, overlooking lush gardens, a manicured lawn, and your own private dock. Inside, the open-concept living room, kitchen, and dining area flow seamlessly to the deck, perfect for entertaining. High-end finishes shine throughout, from custom quartz countertops and rich wood floors to the elegant coffered ceilings in the formal dining room and a striking stone fireplace in the family room. The luxurious primary suite is a true sanctuary, featuring a private patio, a spacious walk-in closet, and a spa-like ensuite with heated floors. Two additional bedrooms and a full bathroom can be separately accessed, making them ideal for an Airbnb rental or guest suite. Located just minutes from top schools, shopping, the airport, and an exclusive golf course, this rare waterfront gem offers the best of both worlds peaceful riverfront living with all the perks of city life. (id:19720)
RE/MAX Hallmark Realty Group
115 Pictou Crescent
Ottawa, Ontario
STUNNING Newer 3 Bed, 2.5 Bath Townhome For Rent for $2800/Month + Utilities! House can be FURNISHED for an ADDITIONAL $500/Month! Main Floor offers Hardwood throughout and Upgraded Tile. Bright & Inviting Open Concept layout with 9" Ceilings & Tons of UPGRADES & Pot Lights. Large Dining area and Living Room perfect for entertaining! Kitchen offers Tons of Cupboard Space, 4 stainless Steel Appliances, QUARTZ Countertops, Sit up Island, and Patio Doors that lead into a Deep and Partially Fenced Backyard! Hardwood Stairs and Railings! Grand Primary Bedroom with Walk In Closet and 3 piece En-Suite Bathroom, Upgraded Glass Walk-In Shower. Upstairs also includes 2 additional generous sized Bedrooms and Full Bathroom. Unfinished Basement ready for your design with a Laundry area and Bathroom Rough-In. Attached Garage with 2 Car Driveway! Located in a Family Oriented Neighbourhood, perfect for First Time Home Buyers! Close to Shopping, Restaurants, Parks, Schools, Grocery Stores, Entertainment, Transit, HWY 417 & 416, & So Much More! Book Your Showing Today! (id:19720)
RE/MAX Hallmark Realty Group
625 Pepperville Crescent
Ottawa, Ontario
GREAT VALUE!!! Move in after October 1st. Welcome to this affordable sunlit 3-bedroom, 3-bathroom home with an attached 1-car garage and extended driveway with parking for 3. Built in 2011 by Monarch in Trailwest, this charming property is perfect for first-time buyers, investors or young families. Step into a bright and inviting main floor featuring 9 ft ceilings, expansive windows in the living room that shine into the dining area, and a kitchen complete with upgraded backsplash, stainless steel appliances, and a cozy eat-in nook with direct access to the low-maintenance, fully fenced backyard. Upstairs, the generous primary suite offers a 4-piece ensuite with a walk-in shower, soaker tub, and large walk-in closet. Two additional well-sized bedrooms and a full bathroom complete the second floor. The finished basement boasts a cozy family room with fireplace, a spacious laundry/ Storage room, and a rough-in for a future bathroom. Enjoy outdoor living on the spacious 18' x 18' interlocked patio with garden space and a gas line ready for your BBQ. Located in a desirable family friendly neighbourhood near all amenities, close to schools, parks, shops, restaurants and highway. Additional features include: 2023 owned furnace, 2023 rented hot water tank, smart home designation, and central vacuum system. (id:19720)
Royal LePage Team Realty
196 Powell Avenue
Ottawa, Ontario
If youre seeking a premier investment in one of Ottawas most prestigious rental markets, this Glebe property is the opportunity you've been waiting for. A rare live-in-investment, this tastefully updated triplex offers the perfect balance of square footage, luxury finishes, and unbeatable location. The penthouse is a sprawling three-bedroom unit with sun-drenched living space and a private balcony. The second floor is a stylish two-bedroom, two-bath unit with generous proportions, sleek finishes, and its own outdoor space. The main floor stands out as a two-level, three-bedroom, three-bath unit that is perfectly suited for multi-generational living, offering the kind of flexibility and space that families value most. The basement adds even more versatility with a kitchenette and full bathroom, making it an excellent in-law suite or extended family option for those choosing to live on-site.Every suite is equipped with in-unit laundry and private balconies or patios, and the home is filled with natural light. Residents can also enjoy a landscaped green space at the rear and a welcoming patio at the front. Located in the heart of The Glebe, just steps to Lansdowne, boutique shops, cafés, and the Canal, this property commands high rents with ease while offering incredible lifestyle value. Whether you're an investor seeking a blue-chip addition to your portfolio or an owner-occupier looking to live in luxury while generating strong rental income, this property checks every box. (id:19720)
Exp Realty
114 Brentmore Private
Ottawa, Ontario
Stylish and modern condo townhome located in the desirable Avalon neighbourhood of Orleans with TWO parking spots! Step inside and be greeted by a warm and inviting kitchen, equipped with stainless steel appliances and a bright breakfast area that is perfect for enjoying your morning coffee. The open-concept living and dining area flows seamlessly, featuring beautiful bamboo hardwood flooring. A patio door leads to the private balcony, which extends to a backyard space with a fenced rear for added privacy. A convenient powder room is also located on this floor. The lower level offers two generously sized bedrooms, each with their own 4-piece ensuite bathrooms and plenty of closet space. Both bedrooms plus the hallway offer laminate flooring. A laundry room and additional storage provide everyday practicality. This home also includes two dedicated parking spaces, with visitor parking readily available. Enjoy being steps away from Aquaview Park, where you can enjoy walking paths around the pond, many playgrounds and great schools nearby. This home is close to everything you need including shops, restaurants, and recreational amenities - all just a short drive or walk away. This home is the perfect place to enjoy a balance of convenience and tranquility. (id:19720)
Coldwell Banker Rhodes & Company
574 Triangle Street
Ottawa, Ontario
Welcome to this beautiful Urbandale home with 3-bedroom, 3-bathroom that combines style, functionality, and comfort in every corner. The main floor features upgraded wood and tile flooring, creating a warm and elegant setting. The custom kitchen is a standout with raised counters, a gas stove with storage below, a wall-mounted oven, custom cabinetry, and upgraded floor tiling ideal for both daily living and entertaining. The living area is anchored by a stunning floor-to-ceiling brick fireplace feature wall, adding character and charm to the space. Upstairs, the spacious primary bedroom boasts a luxurious ensuite complete with custom shower and floor tiling, a Roman bathtub, and a raised toilet seat for added comfort. The secondary upstairs bathroom also features upgraded flooring and a raised toilet seat. The finished basement offers additional versatile space perfect for a family room, office, or home gym. Additional upgrades include a reverse osmosis water filtration system, low-maintenance PVC fencing, and a backyard deck ideal for relaxing or entertaining. Conveniently located close to parks, golf courses, and shopping, this move-in ready home is the perfect choice for modern living. Don't miss the opportunity to own this thoughtfully upgraded home in a prime location. Schedule your private showing today! (id:19720)
Royal LePage Team Realty
1804 - 199 Rideau Street
Ottawa, Ontario
*1 free month on a 13-month lease* Welcome to MRKT Lofts, nestled above the brand-new AC Hotel by Marriott in the heart of Ottawa's vibrant ByWard Market, where modern urban living meets upscale hospitality. This never-lived-in, thoughtfully designed one-bedroom corner unit maximizes space and comfort with an open-concept layout, floor-to-ceiling windows, and stunning views of Parliament. The sleek kitchen features stainless steel appliances and an island, perfect for casual seating and effortless entertaining. The bright primary bedroom offers a spacious closet for ample storage, while in-suite laundry adds everyday convenience. Residents enjoy premium shared hotel amenities, including an indoor pool, sauna, fitness center, bike storage, and 24/7 video surveillance for peace of mind. At street level, the AC Kitchen serves European-inspired breakfasts, while the AC Lounge offers handcrafted cocktails and tapas in a stylish setting. With a Walk Score of 99, this prime location places you steps from the city's best shopping, dining, and cultural hotspots, including the Rideau Centre, University of Ottawa, ByWard Market, LRT, and Parliament Hill. (id:19720)
Engel & Volkers Ottawa
203 Mareth Way
Ottawa, Ontario
Open concept double garage Detached house in the Riverside South neighborhood. The main floor features gleaming hardwood floors, Office, dining room, open concept kitchen complete with S/S appliances, granite counter tops, a cozy great room with vaulted ceiling, gas fireplace & two-storey large windows that welcome lots of sunlight into the house. Second floor features the Master w/ walk-in closet and ensuite 4pc. Two extra bedrooms have decent sizes as well, sharing one full bath. Basement is not finished but providing lots of storage space. (id:19720)
Exp Realty
59 Woodford Way
Ottawa, Ontario
Stylish Living with Income Potential Beautifully maintained Barrhaven home offering comfort, charm, and smart investment potential. Features 3 bedrooms plus a family room on the second floor level, and a fully finished basement with 2 additional bedrooms ideal for rental income or multi-generational living. Upgraded granite kitchen counters, elegant interlock pathways, a landscaped backyard with gazebo, and a sparkling above-ground pool create the perfect space for relaxing and entertaining. Located in a sought-after Barrhaven neighborhood, just minutes to top-rated schools, Walmart, Costco, parks, and public transit. Don't miss this opportunity book your viewing today! (id:19720)
One Percent Realty Ltd.
1 Iona Street
Ottawa, Ontario
Welcome to this extraordinary 2-storey home located in sought-after Wellington Village. With 3,077 sq. ft of above-grade living space + a finished basement, 1 Iona offers diverse living options & an abundance of natural light. This expansive light-filled home sits on a generous 100 x 50 lot with a rare double garage & plenty of room for outdoor living. Boasting a beautiful hedged side yard on the east side with a charming patio, the west side showcases a large upper deck. Originally an executive duplex, this home was thoughtfully converted into a spacious single-family residence, making it a standout property in the sought-after neighbourhood. Its attractive red brick exterior & classic architectural details add character & curb appeal. Built in 1931, the home preserves much of its original charm, including beautiful hardwood floors & doors throughout, while offering modern updates that blend seamlessly with its timeless design. The main floor features a spacious living room centred around a cozy gas fireplace, formal dining room, sitting area, office nook & renovated kitchen with centre island & heated floor. A main floor bedroom & full bathroom provide easy access for guests or multi-generational living. Upstairs, you'll find a bright family room with a second gas fireplace, creating an additional space to unwind or convert to a 4th bedroom on this level. The primary suite features a luxurious 5-piece ensuite. Two other bedrooms & full bathroom complete the second floor. The finished basement offers a spacious rec room, additional full bath & two spacious flex rooms, perfect for home office, guest room or granny suite. Incredible location across from Fisher Park, steps to Elmdale PS, & all of the trendy boutiques, cafes & restaurants of Wellington Village. A perfect blend of historical elegance & contemporary comfort, this home is ideal for those seeking a distinctive & spacious property in one of Ottawa's most desirable neighbourhoods. A truly special property! (id:19720)
RE/MAX Hallmark Realty Group
907 Lixnaw Court
Ottawa, Ontario
907 Lixnaw Court is a modern three-storey Minto townhouse in Barrhaven, offering a blend of suburban tranquility and urban convenience. This two-bedroom, two-bathroom home features an open-concept main floor with large windows that fill the space with natural light. The kitchen is equipped with ample counter space, white cabinetry, and a large island perfect for family meals and entertaining. Upstairs, the primary bedroom includes a walk-in closet and access to the main bathroom, while the second bedroom offers plenty of natural light. The home also includes a downstairs laundry area, a single-car garage with 2 parking spaces outside, and a spacious balcony. Located near green spaces and Highway 416 access, this property is ideal for families and professionals seeking a comfortable, connected lifestyle in a rapidly growing community. (id:19720)
RE/MAX Hallmark Realty Group
18 - 123 Corinth Private
Ottawa, Ontario
This 3 storey townhouse has been updated and very well taken care of. It's location providers a great balance of quiet seclusion and central convenience. There are many that will appreciate what this property has to offer. The primary bedroom is quite large and convenient with its walk-in closet. It comes furnished with a kingsize bed and 2 night stands. The second bedroom is a good size and comes partially furnished as well. The property has a beautiful kitchen with quartz counter tops and stainless steel appliances.The houses has recently been revived with a fresh coat of tastefully neutral coloured paint. The open concept design allows for great sight lines into your living / dining area. The living room comes furnished with a large sectional sofa, an ottoman / coffee table, a good size flat screen TV and TV stand, and more. This is a great property for a professional individual or couple, a young family, or those looking to downsize. Call today to schedule an appointment. (id:19720)
Sutton Group - Ottawa Realty
306 - 429 Somerset Street W
Ottawa, Ontario
Welcome to the Strand, a wonderful spot for Centertown living! Steps from grocery, pharmacy, cafes, restaurants and green space. This two bedroom, two full bath condo has been well maintained and is ready for its new owner. The open concept kitchen/ living/dining room with access to balcony offers great entertaining space. The primary bedroom features an ensuite and a walk in closet! A good-sized second bedroom is great for an office, roommate or spare bedroom. In-suite laundry, and an owned locker for storage. The Strand is a very well-kept building which offers outdoor space facing a tree lined courtyard with bbqs. This vibrant community has monthly board game nights, a garden committee and an annual social to help neighbours connect. It's an easy walk to downtown offices and two LRT stations. It's one of the best Centertown locations...and it could be yours! (id:19720)
Real Broker Ontario Ltd.
176 Pearl Street W
Brockville, Ontario
Charming Century Home in Brockville! Welcome to 176 Pearl Street West, a delightful semi-detached home filled with character and potential. Built in 1910, this solidly crafted residence offers a blend of historic charm and everyday functionality. Inside, you'll find three bedrooms and one full bathroom, making it a perfect fit for families, first-time buyers, or anyone looking for a home with character. The lower level features a finished room that is perfect for a den or office, and a large utility area that houses the laundry space. The property features both a front and back enclosed porch, providing extra living space and a cozy spot to enjoy morning coffee or evening relaxation. The large backyard is fully fenced and offers plenty of room for gardens, play, or entertaining, while the two-car parking in front ensures convenience for busy households. Located in the heart of Brockville, you're a block from the Brock Trail, close to downtown shops, schools, parks, and the beautiful St. Lawrence River. With its central location, spacious yard, and timeless design, this home is a wonderful opportunity to put down roots in a vibrant community. (id:19720)
Coldwell Banker Coburn Realty
342 Donoghue Road
North Grenville, Ontario
Here's your opportunity to own 7.36 acres of residential building land close to the 416 and Kemptville. Build your dream home. Zoned RU. Walk the property with permisson from the listing agent only. Seller is not responsible should any injuries occur. (id:19720)
Exit Realty Matrix
100 - 255 Castor Street
Russell, Ontario
FOR IMMEDIATE OCCUPANCY! Discover this BRAND NEW 3 bedroom, 2.5 bathroom CASTOR LOWER LEVEL END UNIT model offering 1200 sq ft of thoughtfully designed living space in the heart of Russell! This bright and modern end unit spans two levels, featuring a stylish open-concept main floor with a sleek kitchen showcasing quartz countertops & stainless steel appliances. The spacious living and dining areas flow seamlessly, creating the perfect setting for both everyday living and entertaining. On the lower level, find three generously sized bedrooms including a primary suite with walk-in closet and private ensuite, plus an additional full bathroom for family or guests. A convenient powder room on the main level adds extra functionality. Enjoy the comfort of central A/C, two included parking spaces, and a private balcony ideal for relaxing outdoors. Snow removal is included for your peace of mind. Situated in the desirable village of Russell, you'll be steps from schools, shops, parks, and scenic trails all while enjoying the convenience of a low-maintenance, brand-new home. Tenant pays hydro & water/sewer. (id:19720)
Exp Realty


