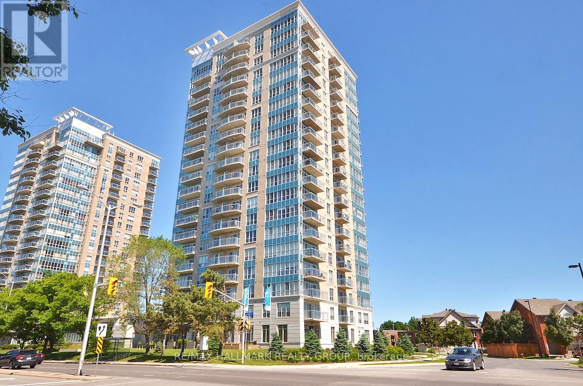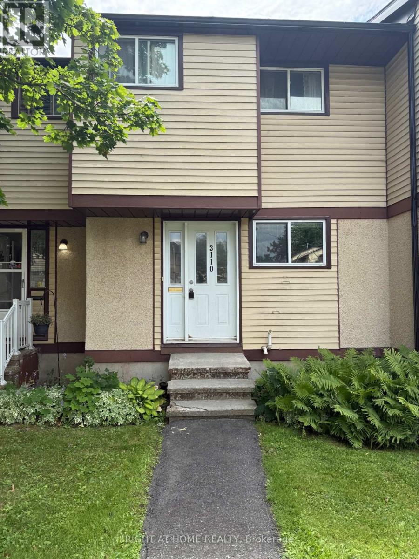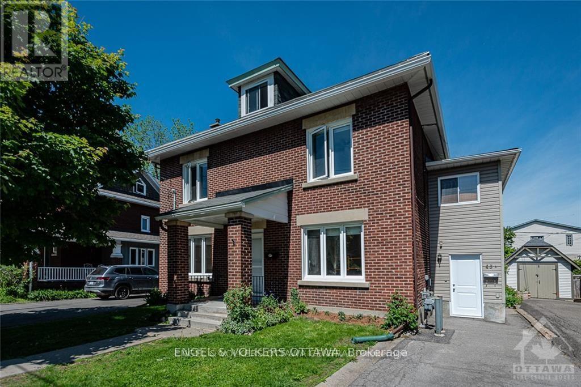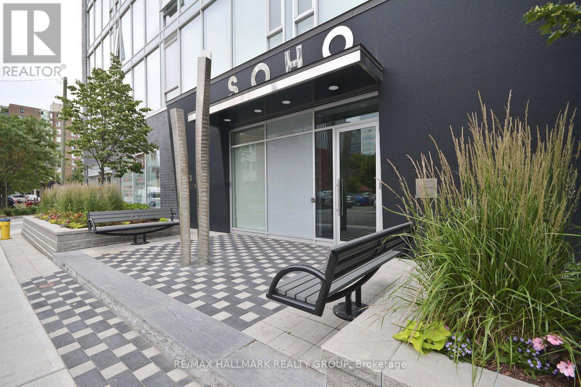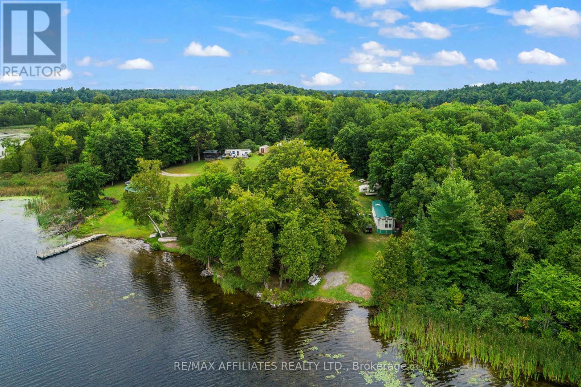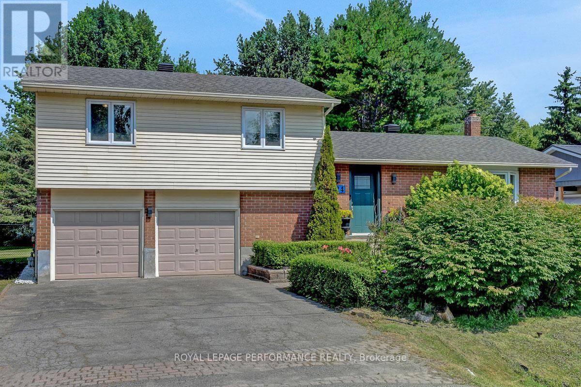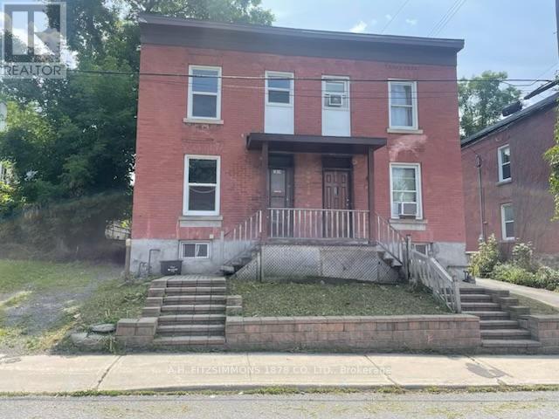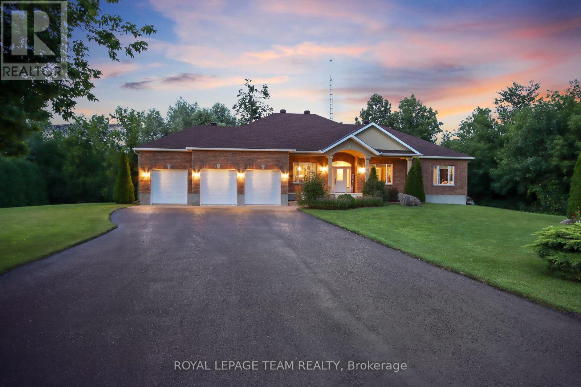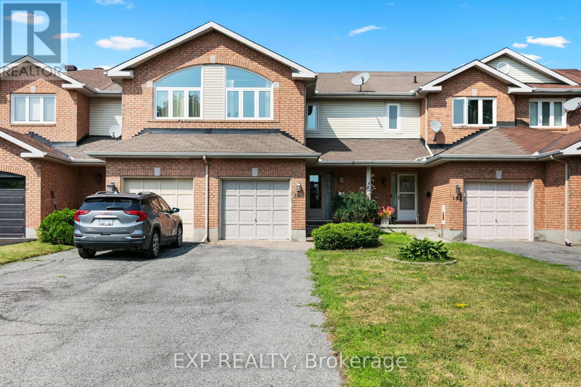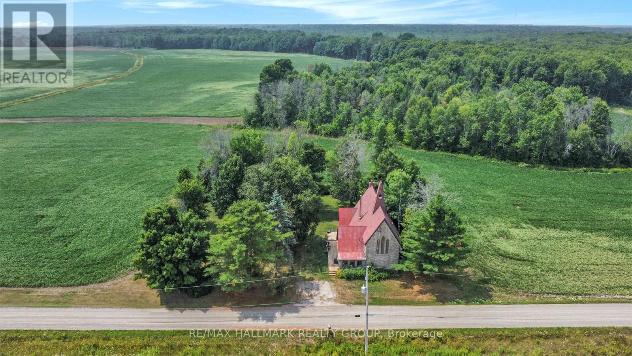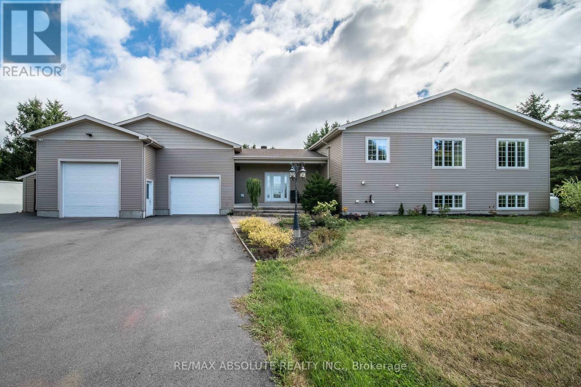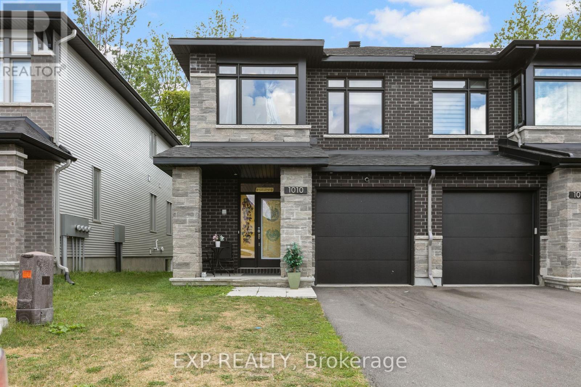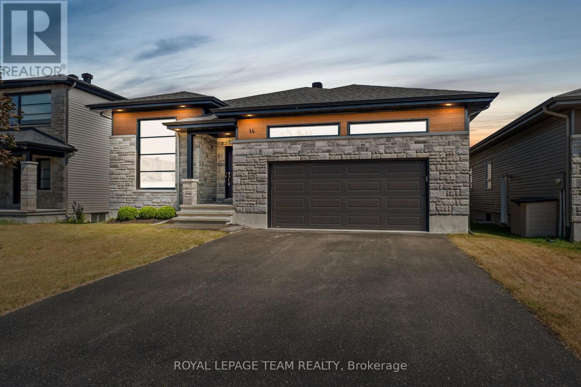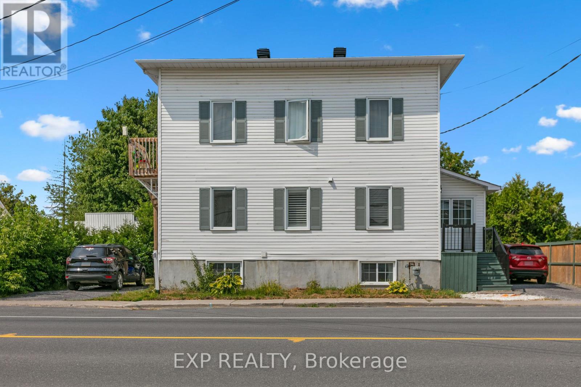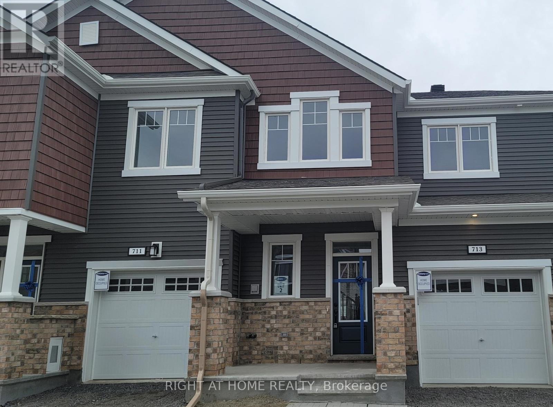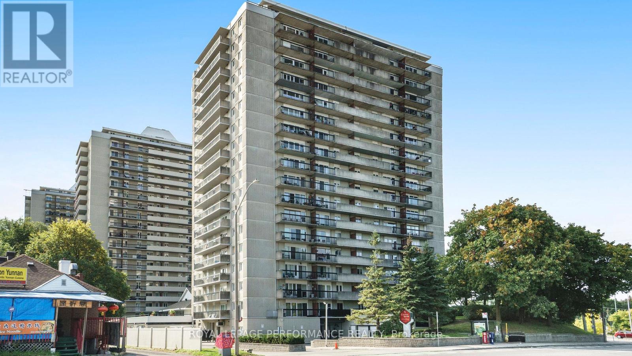Ottawa Listings
1147 Mulder Avenue
Ottawa, Ontario
Sitting in the wonderful family neighbourhood of Fallingbrook, this inviting full brick front bungalow blends style, comfort, and functionality in every detail. Close to loads of amenities such as Schools, recreation, grocery stores, and public transit. Double driveway, oversized garage, the architectural roof peaks and the overall welcoming curb appeal that set the tone.Step inside the foyer and discover captivating sight lines right to the back of the home. The living room has loads of natural light with its large front window with soldiers and designer transom. The vaulted ceilings, gleaming hardwood floors, enhance the open and airy feel, all open to the formal dining room, with an added side window, perfect for entertaining. The kitchen features lots of cabinetry, and counterspace, pots and pan drawers, white backsplash , appliances and a breakfast bar for those quick meals along with an eating area, all flowing effortlessly to the family room, where a cozy gas fireplace creates the perfect gathering space. A patio door leads directly to the backyard for seamless indoor-outdoor living. The spacious primary bedroom offers room to unwind and a large walk-in closet. Right next door is the 4-piece main bath with both a tub and stand-up shower. A second bedroom and convenient main floor laundry, and inside access from the garage add to the thoughtful layout.Down to the lower level, you will find a finished office space and a 2-piece bath, plus a large unspoiled area with big windows, ready for your design vision whether you dream of a rec room, gym, or guest suite. Storage and Utility room.Outside, the low-maintenance backyard is ideal for relaxation with an interlock stone stairs and patio, durable artificial grass (2021), PVC fencing (2021) and gardens no mower required. This home combines charm and practicality, perfect for those looking for easy living in a stylish package. Roof (2015), AC (2020). (id:19720)
RE/MAX Affiliates Realty Ltd.
1111 - 2871 Richmond Road
Ottawa, Ontario
Welcome to 1111 in beautiful Marina Bay! This lovely 2-bedroom gem is in a fantastic location close to beautiful Britannia beach where you can enjoy biking and walking paths along the water. A short drive to Bayshore Mall and Lincoln Heights. Close to the 417 highway. South facing and filled with natural light. Kitchen has been updated and is conveniently open to the living/dining area. Both the primary and 2nd bedrooms are generous in size with ample closets and storage. Enjoy the hard to find ensuite laundry also with extra storage. Main bath offers a beautiful tiled walk-in shower. One underground parking space (#140 P2) is included. Very well managed and maintained building includes great amenities such as fitness center, squash courts, sauna, hot tub, library, party room, outdoor pool, and a roof top deck. Have a look. You'll be glad you did!! (id:19720)
Coldwell Banker Sarazen Realty
407 - 2020 Jasmine Crescent
Ottawa, Ontario
*** PRICED FOR QUICK SALE *** CALLING TO ALL FIRST-TIME HOME BUYERS AND INVESTORS ***. If there are any ongoing special assessments, they will be paid by the owner before closing. Welcome to this bright and spacious 2-bedroom, 1-bathroom condominium offering incredible value with UNDERGROUND PARKING. This well-maintained unit features a private balcony and ALL UTILITIES INCLUDED in the condo fees for easy living. The building provides outstanding amenities including 24-hour SECURITY, INDOOR POOL, SAUNA and GYM. Conveniently located with a BUS STOP directly in front of the building and just minutes from schools, Costco, restaurants, and shopping. Perfect for first-time buyers or investors, with strong rental potential at approximately $2,200/month. (id:19720)
RE/MAX Hallmark Realty Group
1101 - 90 Landry Street
Ottawa, Ontario
Fully furnished + All Inclusive. Do not miss out on the opportunity to rent a 1bed + Den / 1bath apartment in La Tiffani 2. Steps to Ottawa's Multi-Use Pathways, this unit will not disappoint. Unit features hardwood floors throughout. Large, open living room area with loads of natural light. South-facing with balcony. Kitchen features plenty of cabinetry, stainless steel appliances, island with breakfast bar. Bonus Den for your gaming/office work station. In-unit Laundry. Good-size Primary Bedroom, walk-in-closet and full bathroom. Comes with one underground parking space, and one locker. Building has plenty of amenities including gym, indoor pool, and party room. This unit is all-inclusive (Heat, Hydro, Water, Internet). Comes fully-furnished including fully equiped kitchen. Minutes to Beechwood shops, a short jaunt to the ByWard Market, uOttawa, easy access to Highway 417 via Vanier Parkway. Just move-in! (id:19720)
RE/MAX Hallmark Realty Group
3110 Quail Drive
Ottawa, Ontario
Welcome to this 3 bedroom 2 bath townhome condo. Located close to LRT, transit, schools, parks, and shopping. The main floor features a kitchen, dinning room and a large living room that leads to a private back yard for all those memorable family and friend get together's. The upper level has 3 good sized bedrooms and 4PC bath. The lower level has laundry and extra storage area. Don't miss out, this lovely home will not last long. (id:19720)
Right At Home Realty
A - 43 Clarendon Avenue
Ottawa, Ontario
An incredibly spacious two-storey unit on one of Wellington Village's most sought-after streets. A renovated three bedroom upper unit with private driveway, private entrance, and dedicated outdoor terrace space. The kitchen is clean and updated with stainless appliances and big enough to have an eating area. Two flex rooms off the kitchen can be your living room and dining/office/den. You will not be disappointed with the space here. Plenty of additional storage in the two-level entrance. A second separate entrance/exit at the rear and lots of light from ample windows in every room. There's also a large backyard with private exclusive use patio. Forced air heating and central A/C. In unit laundry. A perfect fit for the work from home employee. Close to Civic Hospital, Tunney's Pasture, and light rail. Live comfortably an quietly in this character residence with true outdoor living space, and all of the amenities right at your door. 93 Walk Score. 100 Bike Score. Available early September. (id:19720)
Engel & Volkers Ottawa
201 - 300 Lisgar Street
Ottawa, Ontario
SOHO FALL PROMOTION - GET 2 YEARS OF CONDO FEES PAID FOR YOU AND FURNITURE INCLUDED* Welcome to hotel inspired living in the heart of downtown. This 1 bedroom + study unit features a designer kitchen w/built in European appliances & quartzcounter tops, a wall of floor to ceiling windows, and spa inspired oversized bathroom featuring a rain shower & exotic marble. The SOHO Lisgar defines modern boutique luxury boasting exclusive amenities including a private theatre, gym, sauna, party room with full kitchen, outdoor lap pool & hot tub and outdoor patio w/BBQ. Minimum 24hrs notice required for all showings. *some conditions may apply (id:19720)
RE/MAX Hallmark Realty Group
141 Brady Road
Rideau Lakes, Ontario
Escape to Your Lakeside Paradise with over 900 Feet of Waterfront on Mosquito Lake (connected to the Rideau System)! Discover an extraordinary opportunity to own a private lakeside getaway with over 900 feet of stunning shoreline on Mosquito Lake, which connects to the majestic Big Rideau Lake and the Rideau Canal System. Ideal for a seasonal escape or multi-generational family retreat, this expansive property offers natural beauty, usable infrastructure, and endless potential. Winding woodlands lead you through peaceful maple and hemlock forests, while a scenic lookout point "the point" which provides awe-inspiring water views. Two private boat launches give you immediate access to boating, fishing, and paddling adventures across the lake, with docks already in place for your convenience.The property includes a mobile trailer, a camping trailer, various outbuildings, lake intake lines and pumps, and existing hydro service making it functional right away while offering a strong foundation for future builds. Currently zoned Rural, this property also offers potential for Commercial Tourist (a previous designation) for potential campground or possibly for mobile Residential rezoning, adding flexibility to your long-term vision. A recently widened private access road ensures convenience for bringing in materials, hosting guests, or simply enjoying the land with ease. Though serene and secluded, you're just 10 minutes from the vibrant village of Westport and within 20-45 minutes of Perth, Smiths Falls, and Brockville. Ottawa and Kingston are approximately 1.5 hours away, making this the perfect mix of escape and accessibility. Don't miss this rare chance to secure your legacy on one of Eastern Ontario's most beautiful and interconnected lake systems. (id:19720)
RE/MAX Affiliates Realty Ltd.
92 Seabert Drive
Arnprior, Ontario
Welcome to this brand-new end-unit bungalow in Arnprior's sought-after Marshalls Bay Meadows community, where the Madawaska and Ottawa Rivers meet, offering the perfect balance of small-town charm and modern convenience. Built by Neilcorp Homes, this bright and spacious home features an open-concept main floor with a stylish kitchen, stainless steel appliances, and seamless flow to the living and dining areas, plus direct access to a backyard retreat. Two generous bedrooms, including a primary suite with ensuite and large closet, a full bath, and convenient laundry complete this level, while the fully finished basement adds a third bedroom, 4-piece bath, a large family room, and ample storage. Just 30 minutes to Kanata and close to trails, beaches, shops, and healthcare, this move-in-ready home is ideal for downsizers, retirees, or first-time buyers looking to enjoy comfort, quality, and a peaceful lifestyle surrounded by nature. (id:19720)
RE/MAX Hallmark Realty Group
1014 Maitland Avenue
Ottawa, Ontario
Positioned adjacent to Highway 417, this rare standalone commercial building offers a strategic opportunity for business owners seeking property ownership in a high-exposure, central Ottawa location. Ideal for professional service firms and medical practitioners, this property provides an excellent combination of accessibility, visibility, and functionality. (id:19720)
Exp Realty
124 Des Pins Street
Russell, Ontario
Welcome to this charming split home, perfectly situated on a spacious, almost half-acre lot that offers ample outdoor space for relaxation, play, and gardening. This inviting residence features three large, sunlit bedrooms, with the primary bedroom boasting a generous walk-in closet and a stylish 2-piece ensuite, providing both comfort and convenience. The main bathroom has recently undergone a tasteful renovation, showcasing modern fixtures and a fresh, contemporary aesthetic that adds a touch of luxury to everyday living. The homes interior is thoughtfully designed with a focus on functionality and comfort, making it ideal for families, first-time homebuyers, or anyone seeking a peaceful retreat with plenty of room to grow. The expansive 2-car garage not only provides secure parking but also offers generous storage options, perfect for keeping tools, outdoor equipment, and seasonal items neatly organized. Outside, the fully fenced yard is a private oasis, ideal for children to play safely, pets to roam freely, or for hosting lively outdoor gatherings with family and friends. The large lot presents unlimited potential for gardening enthusiasts, outdoor entertaining, or even building a custom outdoor feature or patio. This home combines practical features with inviting appeal, making it a truly ideal property for those looking to enjoy a comfortable, spacious, and versatile living environment. Whether you are looking for a peaceful family haven or a private outdoor sanctuary, this property has everything you need to create lasting memories. (id:19720)
Royal LePage Performance Realty
1014-1016 Gladstone Avenue
Ottawa, Ontario
Great Value for a Side by Side Double, Three Bedrooms, Kitchen and full Bath, large Living Room with full basement on each side. 1016 Gladstone monthly rent is $2,065.00. Close to new transit station on Gladstone and Little Italy. Showings only on 1014 Gladstone Ave which is vacant. (id:19720)
A.h. Fitzsimmons 1878 Co. Ltd.
1402 - 111 Champagne Avenue
Ottawa, Ontario
SOHO FALL PROMOTION - GET 2 YEARS OF CONDO FEES PAID FOR YOU AND FURNITURE INCLUDED* Welcome to unit 1402 at the SoHo Champagne. This amazing 1bed/1bath home has floor to ceiling windows with a great view from the 14th floor, as well as hardwood flooring throughout. The open concept living area is perfect for entertaining with a kitchen that features cabinets extending to the ceiling, and extra counter space on an island which separates the living and dining areas. Connected through a sliding door is the bedroom, allowing a fully open-concept home or complete privacy. Accompanying the unit is a spa-inspired bathroom with a glass doored rain-fall shower. The SoHo Champagne provides an elevated living experience including an outdoor pool, an outdoor terrace/patio with a hot tub, a movie theatre, a gym, concierge and 3 elevators, and underground parking.Ideally located in Little Italy, residents can enjoy fast paced downtown vibes on Preston Street at the bars and restaurants, or escape to nature along thewater and parks at Dows Lake. Minimum 24hrs notice required for all showings. *some conditions may apply (id:19720)
RE/MAX Hallmark Realty Group
401 - 646 Cummings Avenue
Ottawa, Ontario
For anyone looking for a condo with ample space, quality finishes, and a central location at a GREAT price,this one's for you! Ideally situated, this boutique condo is close to numerous schools, all the amenities of Beechwood and St. Laurent and easy access to transit, while also surrounded by numerous parks, green space and just a short distance to the beautiful Ottawa River trails and parkway. Living here, you can enjoy being both centrally located and still close to nature. This two bedroom, two bathroom unit is located on the top floor - no one walking above you! - with East and South exposure, meaning lots of light throughout the day. The unit offers plenty of living space, including an absolutely HUGE kitchen with stainless steel appliances, granite counter-tops, and plenty of prep space, ideal for any home chef or avid entertainer. With ensuite laundry, parking and storage included, what more could you ask for?? - Recent updates include: New stainless steel fridge 2023, two new HVAC units 2024. (id:19720)
RE/MAX Hallmark Realty Group
2539 Kearns Way
Ottawa, Ontario
Your Private Oasis Awaits: Space, Privacy, and Serenity. Welcome to 2539 Kearns Way - where luxury meets tranquility. This beautifully updated home blends comfort, style, and peace of mind in one unforgettable package. Soaring ceilings, elegant rounded corners, and a coveted walkout basement create a sense of space and flow, leading to your private hot tub and a landscaped deck affectionately known as "The Island", perfectly positioned to capture the afternoon and evening sun, this outdoor retreat is ideal for entertaining friends or simply unwinding at the end of the day. Set on a quiet cul-de-sac with no rear neighbours, you'll actually own your own parcel of treed lot classified as conservation land, so your privacy is permanently protected. Inside, the heart of the home is a brand-new custom kitchen (2025) with an oversized island - perfect for gatherings - and a luxurious 5-piece ensuite (2023) with heated floors and a towel warmer that rivals any spa. Outside, a large maintenance-free, partially covered deck (2022) easily accommodates a large dining table perfect for family dinners on warm summer nights. A new roof and gutters (2022) ensure years of worry-free living, while countless thoughtful updates mean this home is truly move-in ready. Experiences you'll love: Unwind in the lower level to the sight, sound, and smell of a real wood-burning fireplace, or enjoy the grace and efficiency of the main-level pellet stove. This home provides the reassuring peace of mind that, within minutes of a winter power outage, you can connect the included generator to essential appliances - keeping your family safe, warm, and comfortable even on the coldest, darkest nights. And don't miss the oversized 3-car garage with soaring 12'-3" ceilings - an ideal space for storage, hobbies, or car enthusiasts. At 2539 Kearns Way, every detail has been cared for so you can simply move in, relax, and enjoy. (id:19720)
Royal LePage Team Realty
196 Daventry Crescent
Ottawa, Ontario
Welcome to 196 Daventry Crescent, a charming 2+1 bedroom townhome nestled in the heart of Barrhaven's sought-after Longfields community, just steps from top-rated schools, parks, and transit. This bright and stylish home features hardwood flooring throughout both the main and second levels, a gas-range kitchen with quartz countertops and tile backsplash, and a stunning open-concept design with a loft that overlooks the living room. The finished lower level adds a versatile third bedroom or rec space. Enjoy the peaceful, private backyard with no rear neighbours, interlock patio, garden beds, and a storage shed, perfect for outdoor living. Complete with a single garage and two additional parking spaces, this beautifully maintained home blends comfort, convenience, and character in one of Barrhaven's most family-friendly neighbourhoods. (id:19720)
Exp Realty
10290 Redan Road
Elizabethtown-Kitley, Ontario
Welcome to 10290 Redan Road Nestled between Brockville and Smiths Falls on a beautifully private half-acre lot, this awe-inspiring, 1-of-a-kind property is a masterful blend of historic character and thoughtful modern updates. Originally built in 1893, this breathtaking limestone church has been lovingly restored and reimagined into a truly unique residence. The charm of this former church captivatesits stately limestone exterior, steeply pitched rooflines, and iconic pointed-arch windows evoke a timeless beauty rarely found in todays homes. Inside, the space opens dramatically into a stunning two-storey great room with soaring cathedral-style oak ceilings, exposed woodwork, and gleaming refinished original hardwood floors. Natural light pours through the exquisite stained glass windows, creating a warm and inspiring atmosphere throughout.The main level offers an updated kitchen (2016) with stainless steel appliances (2020), ample cabinetry, and a cozy eating area. Just off the kitchen is the conveniently located laundry, tucked into the renovated full bathroom. You'll love curling up by the pellet stove, taking in the serene views and peaceful ambiance this special home provides.Upstairs, the open-concept loft offers incredible versatility. It currently features one large bedroom with vaulted ceilings and overlooks the main living space. A second bedroom is already in place, and theres flexibility to easily create a third if desiredperfect for families, guests, or a home office.Modern comforts haven't been forgotten: a high-efficiency propane furnace and central A/C were installed in 2016, and a tankless water heater (2020) ensures you'll never run out of hot water. Whether you're searching for a tranquil weekend retreat, an inspiring artist's studio, or a unique forever home, this property is truly unlike anything else on the market.Dont miss your chance to own a piece of history with soul, character, and modern livability. Schedule your private showing today (id:19720)
RE/MAX Hallmark Realty Group
735 St Thomas Road
Russell, Ontario
Welcome to 735 St. Thomas! This beautiful 5-bedroom, 2.5-bath bungalow sits on a 1.5-acre lot, just minutes from Embrun and all amenities, offering the perfect blend of countryside charm and modern convenience. Step inside to an inviting open-concept layout filled with natural light. The main level features gleaming hardwood and ceramic flooring, a welcoming entrance with a cozy fireplace, and a spacious kitchen with stylish two-tone cabinetry and elegant granite countertops. The primary suite boasts a walk-in closet and a private ensuite for your comfort. The fully finished basement offers a large open space, ideal for entertaining family and friends. A huge heated garage provides ample room to store a mobile home, vehicles, or the potential to transform part of it into an additional entertainment area while still leaving space to park. Outside, enjoy your private backyard oasis complete with a large deck, cozy gazebo, and an outdoor cooking station with a pergola, perfect for gatherings or peaceful relaxation. ** New roof (2022) & new driveway pavement (2024)** (id:19720)
RE/MAX Absolute Realty Inc.
1010 Eider Street
Ottawa, Ontario
Welcome to 1010 Eider Street, stunning Fairhaven-End model by Richcraft Homes in highly sought-after Riverside South. Built in 2022, this meticulously maintained 3-bed + den, 3-bath END-UNIT townhome offers over 2,200 sq. ft. of living space, backing onto a serene treed area with NO REAR NEIGHBOURS. Step inside to find elegant hardwood floors throughout the main level, a bright open-concept layout, and a gas fireplace that adds warmth to the family room. The chef-inspired kitchen features quartz countertops, sleek cabinetry, and a full suite of luxury White Café appliances. Enjoy casual dining at the breakfast bar or entertain in the adjacent dining area overlooking the private backyard. Upstairs, a generous loft/den provides the perfect workspace or reading nook. The primary bedroom is a true retreat with a large walk-in closet and a spa-style ensuite featuring a soaker tub, walk-in glass shower, and quartz counters. Two additional bedrooms, a full bath, and second-floor laundry complete this level. The fully finished basement offers a spacious rec room with endless possibilities. With 3 parking spaces, a single garage, and prime proximity to schools, parks, and shopping, this move-in ready home checks every box! (id:19720)
Exp Realty
14 Granite Street
Clarence-Rockland, Ontario
Move-in ready, this inviting bungalow features a well-designed layout that maximizes space and natural light. Set in Rockland, it is a short commute from downtown Ottawa and close to the Ottawa River, with nearby walking paths, parkland, and all local conveniences. Inside, rich dark hardwood floors, recessed lighting, custom features, and sophisticated finishings create an elegant atmosphere, while tray and beamed ceilings add architectural interest throughout the home. The formal dining room flows naturally into the main living area, creating a comfortable space for gatherings. The living room centers on a natural gas fireplace with a floor-to-ceiling stone surround, and the sunroom overlooks the backyard, offering a quiet place to relax. The modern kitchen serves as the heart of the home, combining style and functionality. It features quartz countertops, stainless steel appliances, a centre island for casual dining, and beamed ceilings that echo the beautiful details. The main level includes three bedrooms, highlighted by a spacious primary suite with a walk-in closet and a four-piece ensuite featuring a dual-sink vanity and an oversized shower. The finished lower level offers versatile living space, including a large recreation room, two guest bedrooms, a full bathroom, a flex room, and a storage room with built-in cabinetry. Outside, the fenced backyard includes a deck and gazebo, offering a welcoming space for outdoor gatherings and everyday enjoyment. (id:19720)
Royal LePage Team Realty
891 Lacroix Road
Clarence-Rockland, Ontario
Fantastic investment opportunity in the heart of Rockland! Welcome to 891 Lacroix Road, a well-maintained DUPLEX offering strong rental potential with updates throughout. The spacious main-level unit is a large 1-bedroom, 1.5-bath two-storey apartment featuring a newly renovated kitchen and bathrooms with granite countertops, luxury tile finishes, and two flexible rooms that could easily convert into two additional bedrooms. The second-floor unit is a bright, 2-bedroom, 1-bath apartment, freshly updated with a new floors, doors, washer, dryer, stove, as well as a brand-new bathroom vanity, ready for occupancy. Both units offer SEPERATE entrances, driveways, and hydro meters, making management simple and efficient. Heating is baseboard electric, and all heaters were replaced in 2024. The septic system was pumped in May 2025. A newer 14x16 detached garage adds value and storage, while newer windows throughout the property enhance comfort and efficiency. Whether you're an investor or a live-in landlord looking for passive income, this turn-key duplex offers flexibility, cash flow, and long-term potential in a growing Rockland community. (id:19720)
Exp Realty
713 Perseus Avenue
Ottawa, Ontario
Fantistic and Popular 3 BEDROOM, 2.5 Bath Lilac model Townhome now available for sale in the popular Half Moon Bay community. A large foyer with a walk-in closet as you enter. Open-concept main floor with great room and dining area. Large & Beautiful U-shaped white eat-in kitchen with stainless steel appliances, modern cabinets, beautiful countertop, white backsplash & convenient breakfast bar, and a cozy breakfast nook with bright patio doors lining the back wall. The 2nd level features 3 bedrooms including an oversized Primary Bedroom with a walk-in closet PLUS additional storage space, ensuite with glass walk-in shower. Convenient laundry room in upper level plus two additional spacious bedrooms and not to miss the Computer ACLOVE that can be set up as a home office. Finished lower-level space + attached garage! Steps away from parks, trails, shops, and public transportation in this family-friendly neighbourhood! Vacant. Not to be missed. (id:19720)
Right At Home Realty
1806 - 158a Mcarthur Avenue
Ottawa, Ontario
Smart, convenient, affordable living in the heart of Ottawa, 1 bedroom 1 Bath Unit where you can take in the views of the city and Parliament from a 27 foot balcony. Great for investors, retirees, downsizers or Ottawa U students. This spacious unit boast a large living/dining with hardwood parquet flooring, floor to ceiling windows, a good size kitchen with eat in space which is filled with extra removable cabinets. Large master bedroom with 2 closets. Convenient storage unit with shelving in main hallway. Exclusive/assigned underground parking. Utilities: Hydro= 50-70/mo. Heating from newer baseboard heaters and cooling from newer mini split. Freshly painted!! Great amenities with renovated pool, gym and sauna. Convenient shops on main level. Transit and 2 grocery stores just steps away. Minutes from downtown and Byward market. Possession flexible. 24hr irrevocable on all offers. If your are looking for real value in a location that makes daily life simpler, this condo is ready when you are! Come take a look! Please note: 1 photo is virtually staged (id:19720)
Royal LePage Performance Realty
2309 - 900 Dynes Road
Ottawa, Ontario
Welcome to unit 2309 at 900 Dynes Road! A bright and beautifully upgraded 2-bedroom, 1-bath condo on the 23rd floor offering stunning south-facing views of the Rideau River, Mooneys Bay Beach, and the city skyline. This well-maintained unit features an open-concept living and dining area with elegant laminate flooring, a spacious kitchen with ample cabinetry, and a generous 10-ft balcony accessed through large patio doors. Both bedrooms are well-sized with great views and full closets, while the bathroom offers neutral finishes and smart storage. Additional highlights include a large in-unit storage room and secure underground parking. Enjoy worry-free living with condo fees that include heat, hydro, water, parking, and access to building amenities such as an indoor pool, sauna, party room, library, bike storage, and on-site laundry. Ideally located near Carleton University, Mooneys Bay, the Rideau Canal, and public transit, this smoke-free building offers comfort, convenience, and lifestyle (id:19720)
Exp Realty





