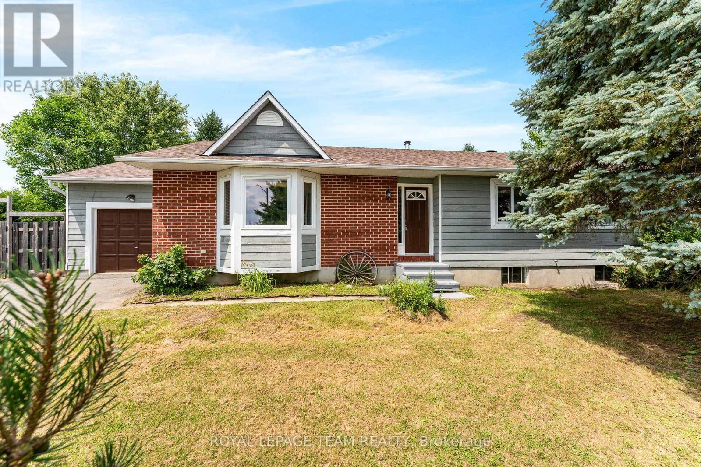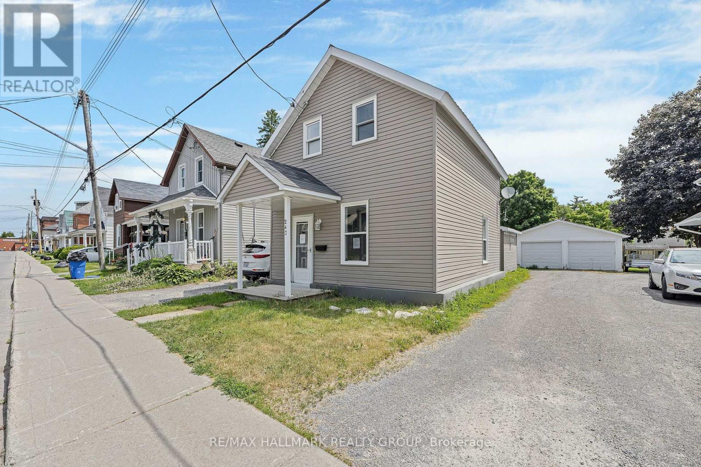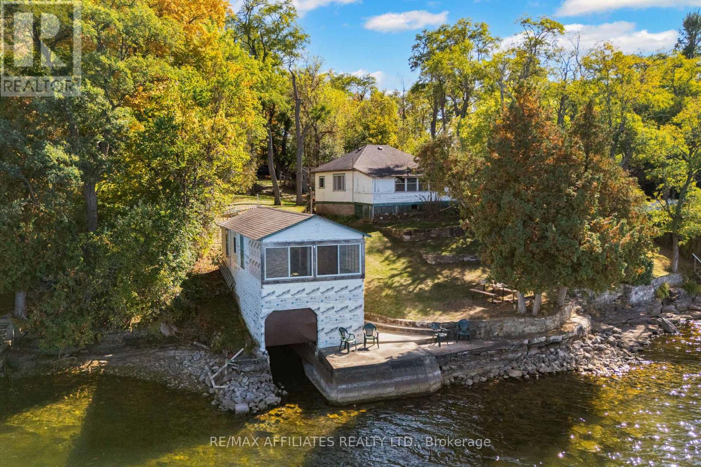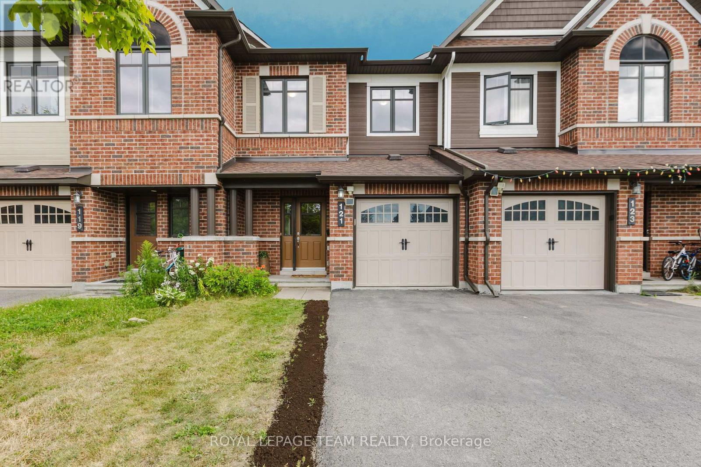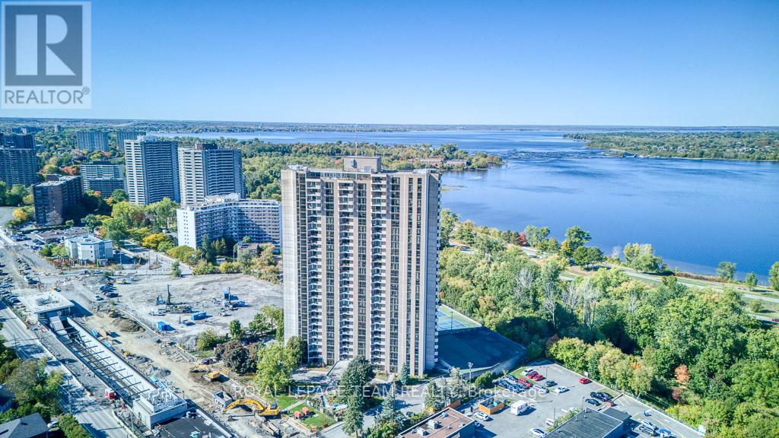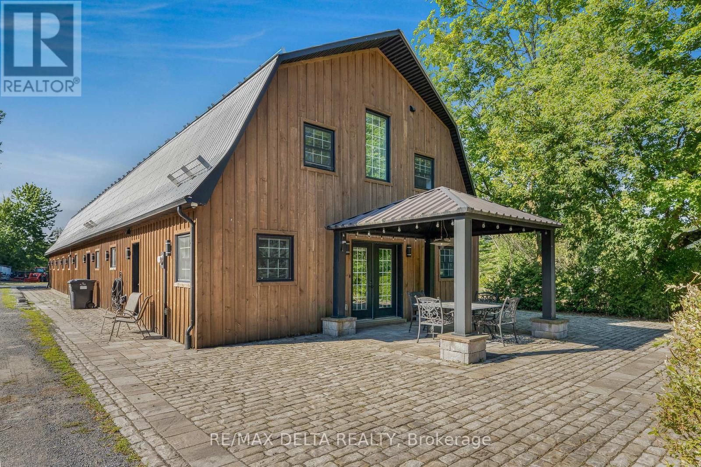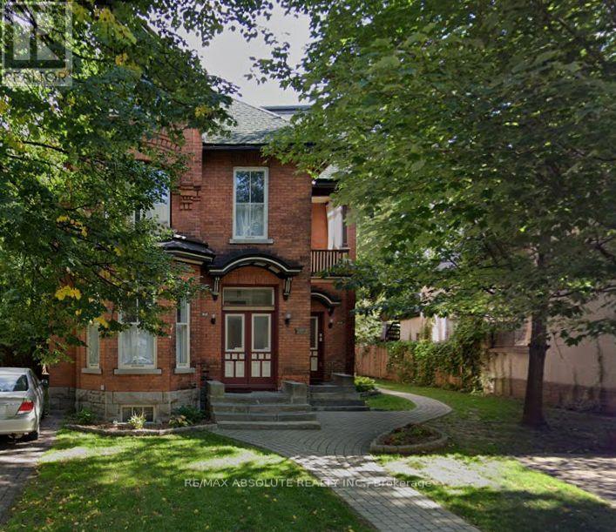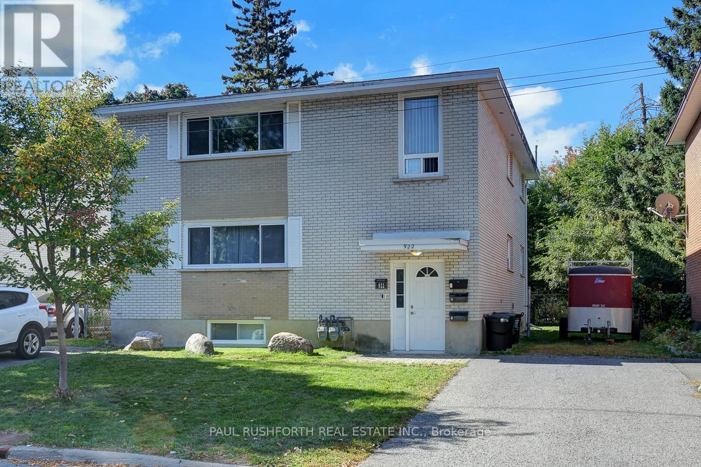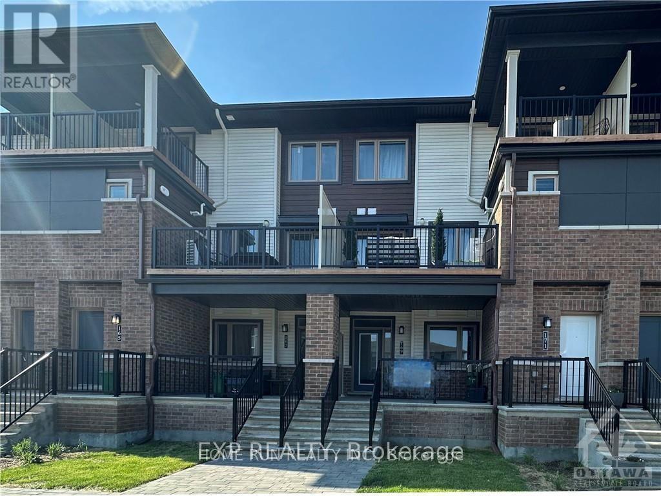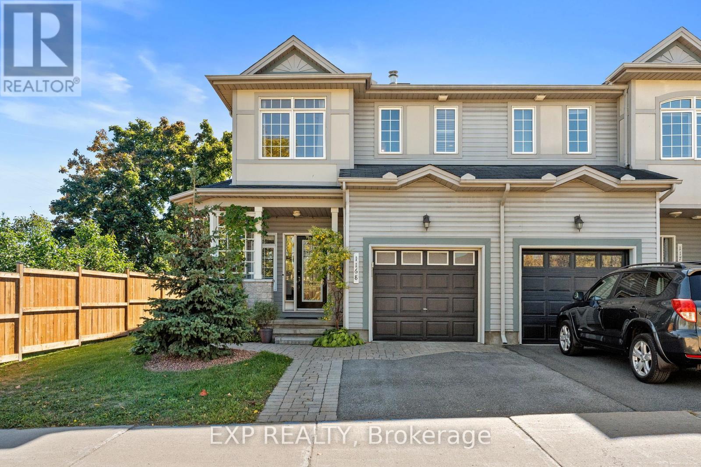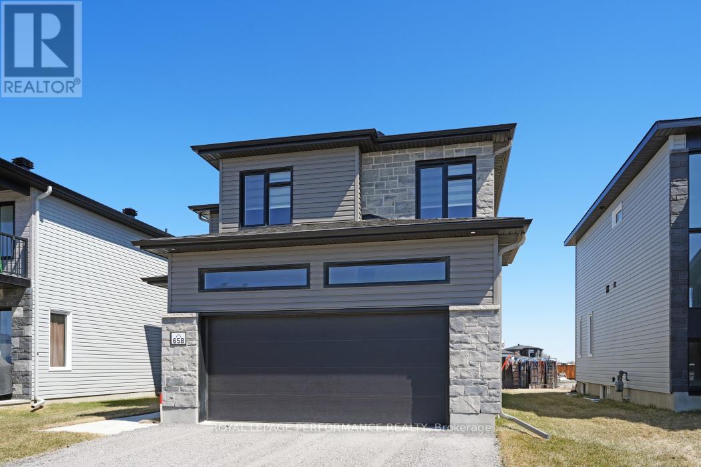Ottawa Listings
106 Porcupine Trail
Ottawa, Ontario
This charming 3 bedroom, 2 full bath bungalow is the perfect blend of comfort, functionality, and easy living all on one level. Dunrobin offers quiet, country-style living with the convenience of a close commute to Kanata. Enjoy the peace and quiet of a large country sized lot while still having the comfort of being part of a neighbourhood. If you love boating, access to the Ottawa River is just minutes away . Nestled on a huge, beautifully landscaped yard, there's plenty of room to relax, entertain, or simply enjoy the outdoors. With bright, spacious rooms, thoughtful updates, and a welcoming layout, you'll feel right at home the moment you step inside. Step into the front living room - a bright and cheerful space where natural light pours in through a large picture window overlooking the front yard. Whether you're enjoying your morning coffee, curling up with a good book, or keeping an eye on the world outside, it's the kind of space that instantly makes you feel at home. The spacious eat in kitchen is the heart of the home - a great place to entertain family and friends. The primary bedroom offers a 3 piece ensuite and patio doors out to the hot tub.Beds 2&3 enjoy use of the the 4pc main bath. The spacious lower level offers excellent potential and awaits your personal touch - a great opportunity to customize it to your liking. The private backyard is a great spot to relax with a glass of wine! Furnace (2021), Roof (2009), New sliding door and door to backyard (2025). (id:19720)
Royal LePage Team Realty
24 Helen Street
North Stormont, Ontario
OPEN HOUSE * SATURDAY OCT 4 * HOSTED AT 88 HELEN*12-2PM. Welcome to the RHONE. This beautiful new two-story home, to be built by a trusted local builder, in the new sub-divison of Countryside Acres in the heart of Crysler. With 3 spacious bedrooms and 2.5 baths, this home offers comfort & convenience The open-concept first floor offers seamless living, with a large living area that flows into the dining/kitchen complete a spacious island ideal for casual dining/entertaining while providing easy access to the back patio to enjoy the country air. Upstairs, the primary features a luxurious 4-pc ensuite with a double-sink vanity, creating a private retreat. The open staircase design from the main floor to the 2nd floor enhances the home's spacious feel, allowing for ample natural light. Homebuyers have the option to personalize their home with either a sleek modern or cozy farmhouse exterior. NO AC/APPLIANCES INCLUDED but comes standard with hardwood staircase from main to 2nd level and eavestrough. Flooring: Carpet Wall To Wall & Vinyl. (id:19720)
Century 21 Synergy Realty Inc
243 Harriet Street
Arnprior, Ontario
his property features a generous side lot perfect for creating a large garden oasis for those with a green thumb. Investors, heres your chance to give this home a fresh new look! The cleared side lot offers endless possibilities. This charming property offers 3 bedrooms and 1 full washroom, along with a generous cleared side lotperfect for a large garden or outdoor projects.Investors and renovators will appreciate the potential here, Located within walking distance to shops, restaurants, and everyday amenities, this home combines convenience with opportunity. With a fresh new look, the next owner can truly make it their own. (id:19720)
RE/MAX Hallmark Realty Group
6 R9 (Rideau Ferry) Road
Rideau Lakes, Ontario
Location, location! Rarely offered on the highly sought-after south shore of Big Rideau Lake, this property is all about potential and lifestyle. Just minutes from Rideau Ferry, you'll find yourself in a prime waterfront setting with wide open views and unforgettable sunsets.Fondly remembered as "Sunset Lodge", this 2-bedroom, 1-bath cottage and boathouse both require TLC, but the true value lies in the land, shoreline, and endless possibilities to create your dream retreat.Inside, you'll find a cozy layout with an enclosed porch that adds flexible space-ideal for hosting extra guests, enjoying board games on a rainy day, or curling up with a good book.A boathouse right at the waters edge provides bonus space thats perfect for overnight visitors, a teenager hangout, or even a lakeside retreat. The property features a solid concrete seawall along the shoreline, offering protection from erosion and a clean waterfront edge for swimming, boating, and enjoying the lake. The hydro line to the cottage was knocked down by a tree several years ago; hydro service is available at the road but reconnection will be the responsibility of the Buyer. The property's south-facing orientation means sun-filled days and breathtaking evenings by the dock. Whether it's swimming, boating, fishing, or gathering with family and friends, this location offers the very best of cottage living. With room to entertain, relax, and enjoy the lake, this is a rare opportunity for those looking to invest in one of the Rideau's most desirable stretches of shoreline. Bring your imagination and make this gem shine again-properties like this don't come along often! Road fees $200 for 2025. The hydro line to the cottage was knocked down by a tree several years ago; hydro service is available at the road but reconnection will be the responsibility of the Buyer. Water was lake fed when hydro was still connected. New septic installed in 2020 and never used. Cottage shingles 2014, Boathouse shingles 2015 (id:19720)
RE/MAX Affiliates Realty Ltd.
121 Mancini Way
Ottawa, Ontario
Welcome to 121 Mancini Way, a beautifully maintained 3-bedroom, 2.5-bath home nestled in the heart of Barrhaven, directly facing a peaceful park and just minutes from Barrhaven Marketplace, top-rated schools, and public transit. This bright and inviting home features an open-concept main floor with hardwood flooring in the living and dining areas, and a well-designed kitchen with ample cabinetry and a cozy breakfast nook. Upstairs, you'll find a spacious primary bedroom with a walk-in closet and private ensuite, along with two additional bedrooms and a full main bath. The fully finished basement offers a versatile recreation space perfect for relaxing, entertaining, or working from home. With a partially fenced backyard and beautiful views of the park, this home offers the perfect balance of nature and convenience in one of Barrhaven's most desirable neighbourhoods. Book your showing today! (id:19720)
Royal LePage Team Realty
2201 - 1025 Richmond Road
Ottawa, Ontario
Spectacular 2 bedroom plus den end unit with magnificent views of the city and the Ottawa River in desirable Park Place. This freshly painted home features hardwood floors in the open concept living and dining rooms, a recently renovated kitchen and renovated bathrooms. Insuite storage, underground parking and a storage locker. Building amenities include an indoor pool, sauna, fitness centre, party and games room, outdoor tennis and more! LRT across the street! Nearby services and amenities. 24 hour irrevocable required on all offers. See attachment for clauses to be included in all offers. $2500 credit for new bedroom flooring. Immediate possession. (id:19720)
Royal LePage Team Realty
439 Front Road W
Champlain, Ontario
At 439 Front you will enjoy a full equestrian set-up featuring a 2-storey living space (2 bedrooms, 2 baths, kitchen & living room) attached to a heated stable with 8 stalls, 3 grooming stalls, tack room area and a large hay loft. This property also has an indoor arena with upgraded lighting and gas space heater, outdoor sand ring, and multiple paddocks. Municipal water and sewer service. (id:19720)
RE/MAX Delta Realty
3 - 258 Daly Avenue
Ottawa, Ontario
Bright and spacious 2-bedroom, 1-bathroom unit located on the third floor of a charming fourplex in the sought-after Sandy Hill neighbourhood. This home features hardwood floors throughout, in-unit laundry, and a functional layout perfect for comfortable city living. Enjoy the convenience of being just steps from the University of Ottawa, the Rideau Canal, Strathcona Park, and all the shops, restaurants, and entertainment downtown Ottawa has to offer. Sandy Hill is known for its tree-lined streets, historic character homes, and vibBright and spacious 2-bedroom, 1-bathroom unit located on the third floor of a charming fourplex in the sought-after Sandy Hill neighbourhood. This home features hardwood floors throughout, in-unit laundry, and a functional layout perfect for comfortable city living. Enjoy the convenience of being just steps from the University of Ottawa, the Rideau Canal, Strathcona Park, and all the shops, restaurants, and entertainment downtown Ottawa has to offer. Sandy Hill is known for its tree-lined streets, historic character homes, and vibrant community feel. One parking space is included in rent. Tenant pays hydro. Easy to show and move-in ready an ideal opportunity to live in one of Ottawa's most walkable and well-connected neighbourhoods. Some photos have been virtually staged. (id:19720)
RE/MAX Absolute Realty Inc.
922 Pinewood Crescent
Ottawa, Ontario
3 UNIT MULTI-PLEX - INVESTMENT PROPERTY...DUPLEX with a THIRD UNIT ON LOWER LEVEL. PRIME LOCATION in Queensway Terrance North. IMPRESSIVE VALUE. Tremendous investment opportunity. This fantastic 3 unit multi-plex is an ideal addition to your portfolio or PEFECT FOR OWNER LIVE IN with additional rental income from other units. Very well maintained with loads of updates including roof, electrical, plumbing, bathrooms, hardwood refinishing, appliances, kitchens, most windows++. Features 2x THREE BEDROOM UNITS (main floor / 2nd floor) and 1x TWO BEDROOM UNIT (lower). Each unit has private laundry in unit. Prime location for high quality tenants. Main floor 3bedroom is rented $1540 + utilities, month to month, UPPER 3 bedroom is rented $1540 + utilities, month to month, LOWER 2 Bedroom is rented $1895 + utilities, month to month. Both middle and upper units are well under market rents. Plenty of parking. This is a diamond in the rough. Low maintenance and easy to rent. Min 24hrs notice for showings please. 3 Hydro Meters, 3 Water meters , 2 Gas Meters, 3 Hot water tanks, 2 Furnaces, 2 Sheds (id:19720)
Paul Rushforth Real Estate Inc.
169 Anthracite Private
Ottawa, Ontario
Modern 2 bedroom bungalow lifestyle unit stacked town home in desirable Promenade community and close to all amenities. This home features lots of upgrades and modern tasteful finishes. 9ft ceilings, Laminate & tiled floor and open concept main floor. The primary bedroom has her&his closets and cheater ensuite/main bath. At the end of the unit you will find the second bedroom as well as a den with sliding patio doors that lead to the back deck. Two parking space included. Parking spot #25 & #67. Close to barrhaven town center, restaurants, shoppings, Park, School and public transit. (id:19720)
Exp Realty
1168 Beaverwood Road
Ottawa, Ontario
This stunning 3 bedroom, 3 bathroom end-unit townhome is just steps from the heart of Manotick village, offering an unbeatable combination of location, charm, and custom upgrades. A tiled foyer with additional custom windows sets the stage with views that draw you into the home from the wraparound front porch, while providing convenient access to the garage and a powder room. The main floor features beautiful hardwood flooring, and custom craftsman-style wainscotting throughout, enhanced by pot lights and custom window shutters. The kitchen offers ample counter space, tons of cabinetry, and a breakfast bar, creating a warm and functional space for everyday living and entertaining. Upstairs, the spacious primary retreat boasts a large customized walk-in closet, beautiful flooring, and a double-sided fireplace that adds warmth and romance to both the bedroom and the spa-like ensuite, complete with a large roman tub and separate shower. Two additional bedrooms and a full bath complete the upper level, including one with custom millwork that makes it ideal for a home office, study, or craft room. Every room feels light-filled and thoughtfully designed, blending comfort with character. The lower level is made for entertaining, with exposed brick accents, a cozy family room, and a custom games area with a dart board. This versatile space is perfect for movie nights, game nights, or simply relaxing with family and friends. Outdoors, the fully fenced backyard extends your living space with a custom four-tier deck offering multiple zones to BBQ, lounge with friends, watch TV, or enjoy a drink at the bar. With its mature landscaping and private feel, its a true summer retreat. With boutique shops, restaurants, schools, parks, and the Rideau River just a short stroll away, this property offers a rare chance to live in a vibrant community while enjoying a home full of upgrades, thoughtful details, and timeless character. (id:19720)
Exp Realty
658 Chillon Street
Alfred And Plantagenet, Ontario
LOCATED IN WENDOVER, ON. Experience modern living in this stunning one year old home with the balance of 7 years Tarion major structural defects Warranty, you'll enjoy peace of mind with luxurious upgrades and elegant finishes. This home features four spacious bedrooms for peaceful retreats and a sleek, modern bathrooms that invites relaxation. The kitchen is open to the spacious dining area, ideal for large family gatherings, with access to the backyard through a patio door. The chef's kitchen, designed for culinary adventures, boasts quartz countertops, stainless steel appliances, walk in food pantry, a centre island breakfast bar and dining areas flow seamlessly into the living room, The bright, open-concept living area, filled with natural light, gas fireplace, is perfect for family gatherings or intimate dinners. Second level bright and spacious primary bedroom w/walk in closet and luxury ensuite w/walk in glass shower and a soaker tub, offering a spa like treatment, three other good size bedrooms w/main bathroom and a second level convenient laundry room. The unfinished basement offers ample storage and is roughed-in and ready for your personal touch whether thats a home gym, media room, or extra living space.. List of upgrades Harwood on main level, tiles, Harwood stairs and hardwood on second level foyer, upgraded carpet in bedrooms, quartz counter tops, pot lights, window blinds, owned hot water tank and much more!!!! Located in a vibrant community with easy access to schools , parks, trails, and more, this home offers a lifestyle of comfort and convenience.Don't miss out on this exceptional home! Schedule your private showing today and step into your dream home! (id:19720)
Royal LePage Performance Realty


