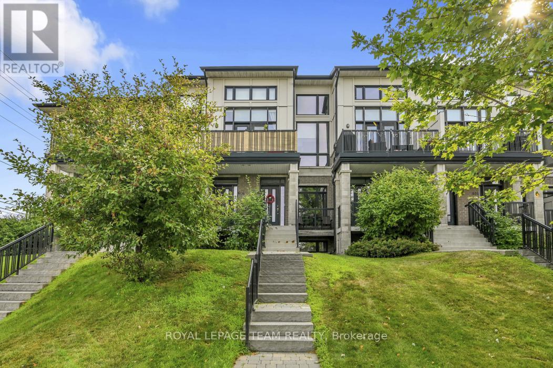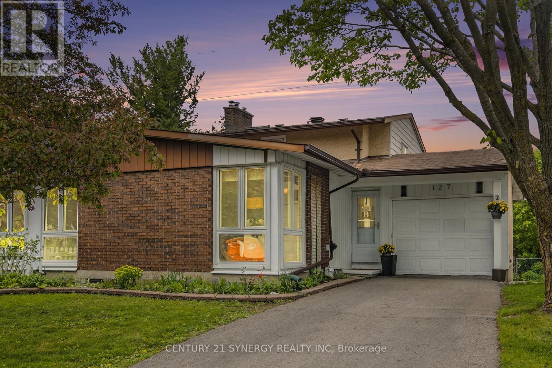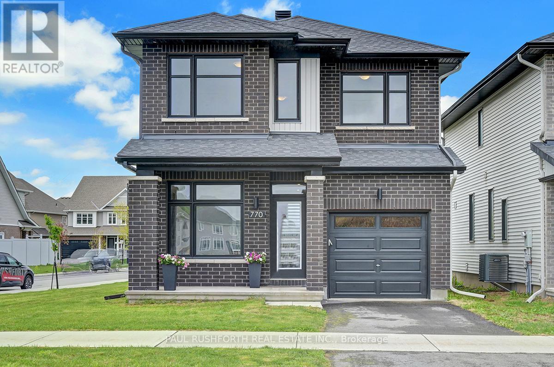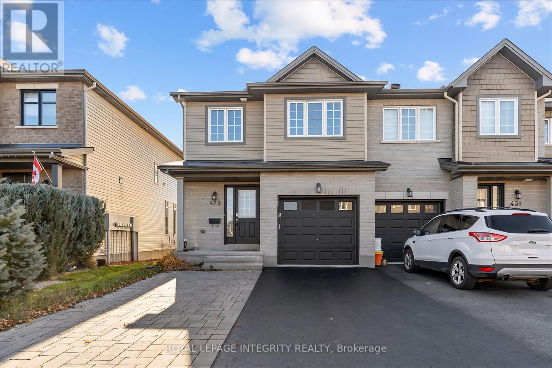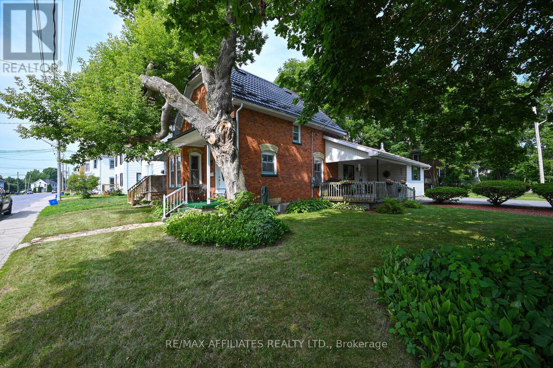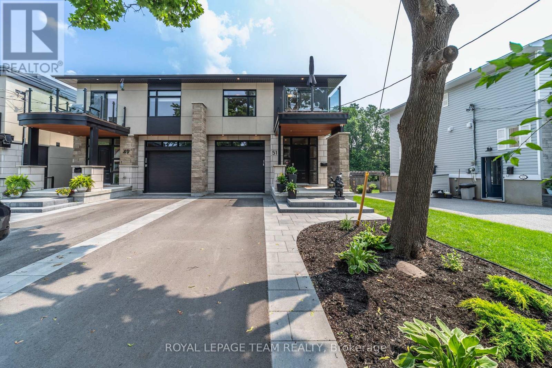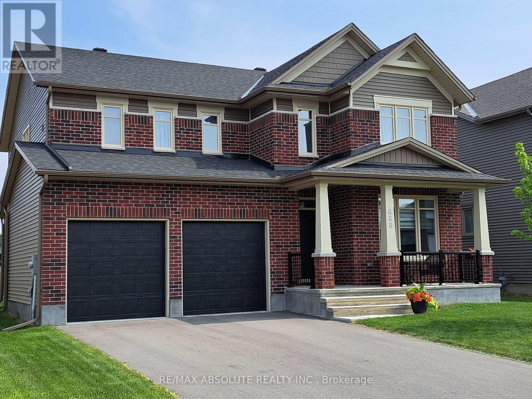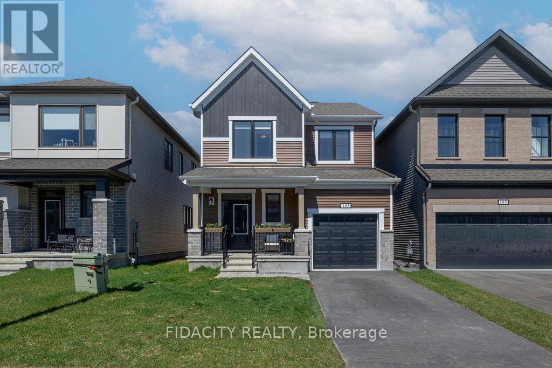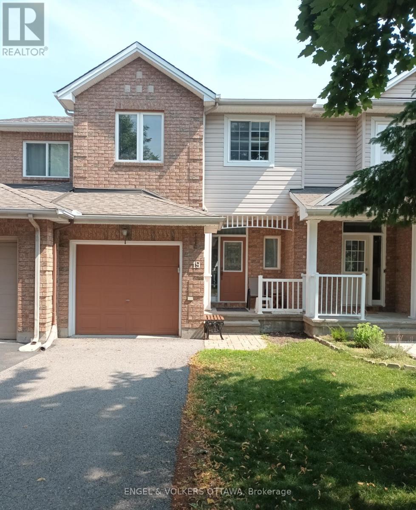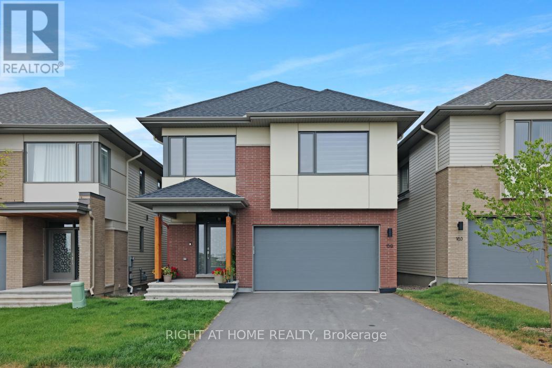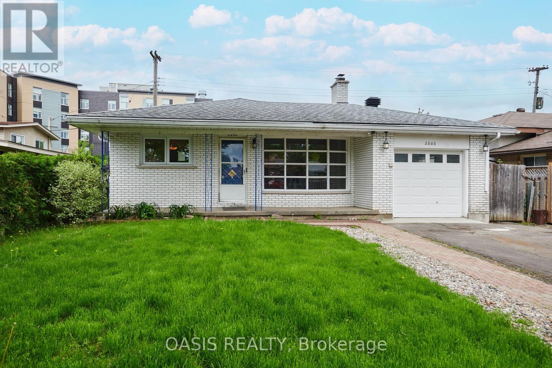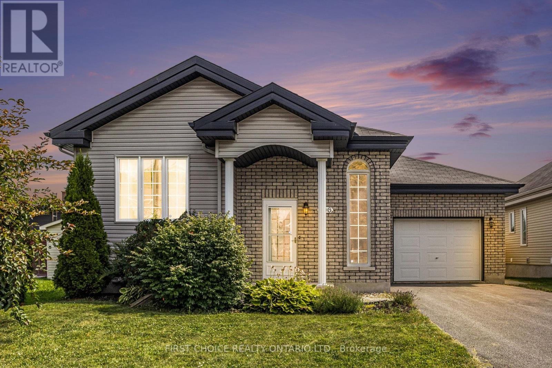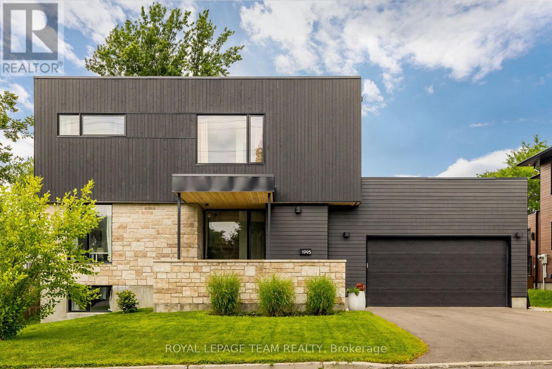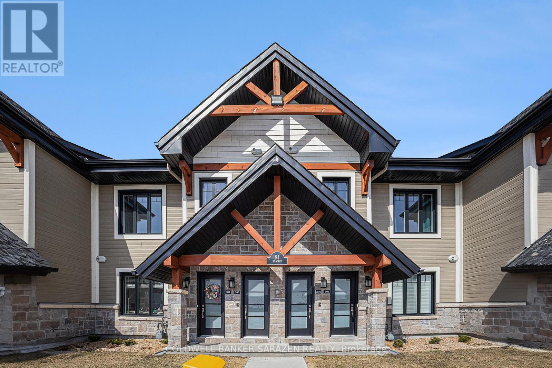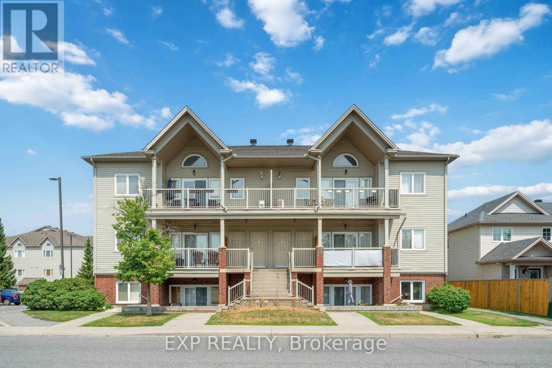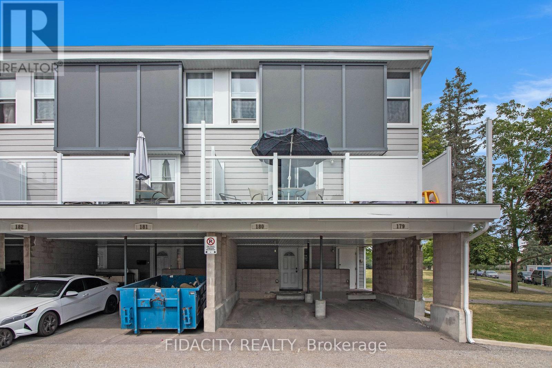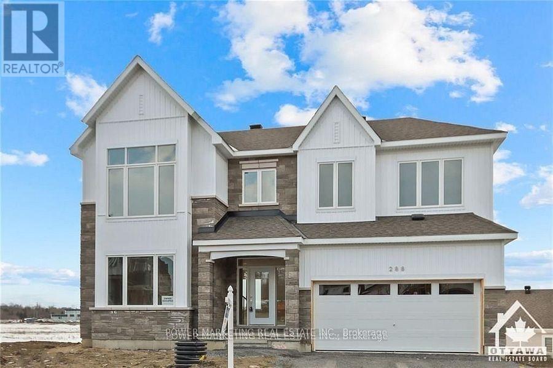Ottawa Listings
604 Brian Good Avenue
Ottawa, Ontario
Welcome to this luxurious 2 bedroom Jazz condo built to the Energy Star standard, featuring quality finishings throughout. Upon entering this stylish residence, you will be sure to fall in love with the open concept living space. The tiled foyer offers access to a private balcony to enjoy your morning coffee or evening beverage of choice. The spacious living/dining room provides large scenic, light-filled windows which is open to a gourmet kitchen, appointed with quartz counters, stainless appliances and ample cabinet/counter space. The primary bedroom is located on the main level with a large walk-in closet & easy access to the main 4 piece bathroom with soaker tub & separate shower stall. The lower level is home to an expansive 2nd bedroom which can easily be divided up into office and bedroom if desired. Conveniently located laundry and additional 3 piece bathroom with shower stall. This level also provides access to the oversize attached garage with an upgraded EV charger and garage door opener. Utility and storage rooms finish off this amazing space. Ideally located, literally steps away from restaurants, retail stores, transportation/park & ride, schools and so much more. (id:19720)
Royal LePage Team Realty
127 Woodfield Drive
Ottawa, Ontario
Welcome to one of the largest and most unique semi-detached homes in the neighbourhood, offering an expansive 1,671 sq ft of thoughtfully designed living space, plus basement and storage! Built by Minto, this 4-bedroom split-level home is ideal for families, professionals, or multigenerational living. The upper level features three generously sized bedrooms, while the main level includes a versatile fourth bedroom with a bathroom right off of it, perfect as a nanny suite, private guest room, or spacious home office. Also on the main floor, you'll find a cozy family room with patio doors leading to an oversized 3-season sunroom, a true highlight of the home. Surrounded by greenery and drenched in natural light, its the perfect place to relax or entertain. Throughout the home, automated electric skylights provide bright, energy-efficient light with the touch of a button, and close at a drop of rain! Modern upgrades include luxury vinyl flooring, vinyl windows, furnace (2010), central A/C (2012), shingles (2015), and washer (2014).The oversized single garage provides ample space for parking, a workshop, or extra storage. The fenced backyard is a gardeners dream, backing onto greenspace and filled with well-loved, mature perennial beds. Downstairs, the partially finished basement offers a blank canvas to create the space of your dreams, whether it's a home gym, media room, or hobby zone. This home sits on a convenient, quiet drive in a family-friendly neighbourhood with parks, schools, and amenities nearby. Whether you're upsizing, investing, or settling into your forever home, this rare property checks all the boxes. Don't miss this opportunity, schedule your private showing today! (id:19720)
Century 21 Synergy Realty Inc
770 Cope Drive
Ottawa, Ontario
Set in a peaceful location with no front neighbors and a future park just across the street, this beautifully crafted modern residence offers the perfect blend of luxury, function, and thoughtful design. From the moment you step inside, you'll appreciate the attention to detail and the high-end finishes that give this home the feel of a professionally styled model. At the heart of the home lies a sleek, upgraded kitchen featuring a striking waterfall countertop and seamless integration with the open-concept living and dining areas an ideal layout for both everyday living and entertaining. The main floor office provides a quiet and spacious environment for remote work or study, tucked away just enough for privacy. Upstairs, the primary bedroom retreat delivers comfort and sophistication with a walk-in closet and a spa-inspired ensuite offering double sinks and an oversized glass shower. Two additional bedrooms offer generous space and natural light, complemented by a stylish main bathroom finished with premium materials, as well as the laundry. The fully finished basement expands the living space even further perfect for a home theatre, gym, or playroom. Step outside to your backyard, set on a corner lot this escape is ideal for hosting summer gatherings or simply enjoying quiet time outdoors, featuring a natural gas bbq hook up. This home combines elevated design, practicality, and a serene setting ideal for those who want both style and substance in a growing, community- oriented neighborhood. 24hr irrevocable on all offers as per 244 (id:19720)
Paul Rushforth Real Estate Inc.
3473 River Run Avenue
Ottawa, Ontario
Client RemarksNestled in a welcoming, family-friendly Barrhaven neighborhood, this charming detached single-family home offers the perfect blend of comfort and convenience. With 3 spacious bedrooms and 2.5 bathrooms, it's ideal for growing families looking for a place to call home.Step inside to discover upgraded kitchen appliances, including a brand-new fridge and a gas stove, perfect for family meals and gatherings. The home boasts fresh paint throughout and brand-new carpeting, creating a bright and welcoming atmosphere. The unfinished basement provides endless potential for customization to suit your family's needs.Outside, a relaxing hot tub awaits in the backyard, providing the perfect spot for unwinding. Located just minutes from the Minto Recreation Complex, which features two rinks, a gym, an indoor pool, and outdoor soccer and football facilities, this home is perfectly positioned for active family life. Youll also find many nearby parks and the scenic Jock River, offering plenty of outdoor adventures.Dont miss out on this wonderful opportunity to join a vibrant, family-friendly community with a home thats ready for you to make your own! (id:19720)
Exp Realty
429 Haresfield Court
Ottawa, Ontario
Spacious End-Unit Townhouse offering 2,270 sq. ft. of living space. The open-concept main floor is graced with rich hardwood flooring, while the south-facing backyard fills the home with abundant natural light. Step outside to a magnificent natural stone patio, featuring a custom gas firepit, all nestled within an expansive fenced yard. Upstairs, the primary bedroom boasts a walk-in closet and a luxurious 5-piece Ensuite. An additional generously sized bedroom, a full bathroom, and a convenient laundry area complete this level. The large finished basement offers plenty of extra living space and ample storage. Ideally located near parks, trails, transit, restaurants, and amenities, this home is perfect for families. Enjoy easy LRT access to downtown in a welcoming neighborhood. (id:19720)
Royal LePage Integrity Realty
950 Cologne Street
Russell, Ontario
Welcome to 950 Cologne Street, bungalow living without the big bungalow price tag! This stunning end unit bungalow town provides privacy with only 1 attached neighbour and no rear neighbours, and a beautiful natural ravine setting in the backdrop. The welcoming front covered porch provides a great space to sit, relax, and take in the tranquil rural neighbourhood setting. Make your way inside to discover a spacious tiled sunken foyer. One of the bedrooms with beautiful hardwood flooring is off the foyer area, and next to a 4 piece full bathroom with window and large vanity. There is direct access to the attached garage, convenient main floor laundry, and the room unfolds into an open concept kitchen/dining/great room. The main floor offers upgraded oak engineered hardwood flooring throughout both bedrooms, the hallway, great room and kitchen. The modern kitchen has quartz counters, island breakfast bar, an abundance of cupboards with soft close drawers, and the sought after corner pantry! The Great room floods with natural light from the large picturesque windows looking into the yard and beyond. The good sized main floor primary bedroom comes with a 5 piece ensuite with walk-in shower, a soaker tub, dual sinks, window for daylight, and enjoy the spaciousness of the walk-in closet. As you make your way down the bright basement stairwell flooded with natural light, you are presented with an expansive and cozy carpeted family room with a modern gas fireplace. There is a great storage space under the stairs that comes enclosed by a door and handy light. The unfinished portion of the basement with bathroom rough-in offers a large amount of potential living space and is just waiting on your personal touch! Close to parks, schools, recreational facilities. This home has over $18,000 in upgrades from the base model. Several rooms come with cable channels to avoid those dangling cables! Taxes and measurements approximate and may not factor in jogs or angled walls. (id:19720)
Zolo Realty
74 William Street E
Smiths Falls, Ontario
Welcome to this charming 3-bedroom home that beautifully blends the character of yesteryear with the modern conveniences today's families desire. Ideally situated within walking distance to the amenities of downtown and the local public school, this property offers both comfort and convenience in a family-friendly neighbourhood. From the moment you arrive, you'll appreciate the curb appeal, featuring a paved driveway, mature trees, and a welcoming covered side porch perfect for morning coffee or relaxing evenings. Step inside to discover an abundance of living space with a warm and inviting atmosphere. The main floor boasts a large family room highlighted by a cozy gas fireplace, creating an ideal setting for gatherings or quiet nights in. The eat-in kitchen provides plenty of space for meal prep and casual dining, while the adjoining dining area flows effortlessly into the bright and spacious living room ideal for hosting and everyday living. You'll also find the convenience of a main floor laundry area and a 2-piece powder room. Upstairs, the second level hosts three comfortable bedrooms and a full bathroom, offering privacy and ample space for the whole family. Whether you're a growing family or looking to upsize, this layout provides the versatility you need. Outside, enjoy the beautifully maintained yard, complete with a storage shed and a backdrop of mature trees that offer shade and privacy. The property has been well cared for and provides wonderful outdoor space for children to play, pets to roam, or for future garden plans. This home offers a rare combination of space, location, and character. Don't miss your chance to make it yours schedule your showing today and come experience everything this wonderful family home has to offer! (id:19720)
RE/MAX Affiliates Realty Ltd.
51 Aylen Avenue
Ottawa, Ontario
Stunning, spacious & bright, custom-built semi-detached on a premium 166 ft deep lot. This property offers 3,350 sq/ft of finished space, including an impressive open-concept main level w/ample windows on two sides & high ceilings. The thoughtfully designed floorplan offers ample living & entertainment space, w/a coffee/wine bar tucked off the kitchen for added convenience. Offering four bedrooms + four bathrooms, a fully finished walk-out basement (includes a bar rough-in) and a covered extended patio w/heater...the perfect space for outdoor relaxation! A generous east-facing raised deck off the main living area and a sunny west-facing balcony offer added options for outdoor enjoyment. Additional features of this exceptional property include a primary retreat w/walk-in closet & ensuite bath, convenient second-level laundry w/handy built-ins, radiant heated floors, a BBQ hook-up, an elegant gas fireplace w/granite surround, low maintenance gardens & a custom shed. The home is nestled in a quiet pocket, just a short stroll to transit (coming LRT) & the Ottawa River Parkway, providing quick access to cycling/walking paths, cross-country skiing/snowshoeing, downtown Ottawa & Gatineau. (id:19720)
Royal LePage Team Realty
668 Parkview Terrace
Russell, Ontario
Beautiful 4-Bedroom Tartan Summerhill Home in Family-Friendly Community! Welcome to this stunning 2-storey, 4-bedroom, 3.5-bathroom home built by Tartan in 2022, located in a highly sought-after, family-oriented neighbourhood, near New York Central Recreational Trail & park, close to French/English public and catholic schools, and all amenities in the villages of Russell and Embrun. The main floor features elegant hardwood flooring throughout, a bright home office/den, a formal dining room, and a spacious open-concept kitchen and living area complete with a cozy gas fireplace and walkout to the backyard. The kitchen boasts granite countertops, a ceramic tile backsplash, a gas stove, abundant cabinetry, and a functional eat-in island with storage, perfect for both daily living and entertaining. Upstairs, the generously sized primary bedroom offers double walk-in closets and a luxurious 5-piece ensuite with a soaker tub. Three additional bedrooms, a full bathroom, and a convenient laundry room complete the upper level. The semi-finished basement provides even more living space with a large family/rec room, a full 4-piece bathroom, and dedicated storage and utility rooms. This is a perfect place to call home move-in ready and designed for family living. (id:19720)
RE/MAX Absolute Realty Inc.
183 Yearling Circle
Ottawa, Ontario
Welcome to this stunning 3 bed/3 bath detached home located in the sought-after community of Richmond Meadows. This beautifully upgraded home($80,000++ in upgrades) features 9 ft ceilings, 8 ft doors, an open concept main with a high end kitchen(GE cafe appliances + upgraded cabinetry). The main level offers a welcoming entry leading to the open concept great room with a modern fireplace, modern hardwood floors, a kitchen with quartz countertops, timeless backsplash, island with seating, plenty of cabinetry and a spacious feel to spend time with family and friends. The hardwood stairs lead you up to a your personal retreat; the primary bedroom is complete with a spa-like ensuite featuring an expansive double vanity, walk-in glass shower, and a generous walk-in closet. The second level also features two additional bedrooms, a full bath with double sink, and a convenient laundry room. Located close to great school options, parks, and all essential amenities, this home truly has it all. Included is a $5,000 water filtration system. (id:19720)
Fidacity Realty
404 - 201 Eliot Drive
Clarence-Rockland, Ontario
This beautiful main-level 2 bedroom condo offers a perfect blend of functionality and comfort all on one level. The spacious kitchen is designed with an island and extended cabinets, providing plenty of storage and prep space. The inviting living room features a gas fireplace, perfect for relaxing or entertaining. Engineered hardwood floors flow seamlessly through the living and dining areas, adding warmth and elegance to the space. In-unit laundry with storage space. Parking and air conditioning included. Enjoy the outdoors and unwind on your own balcony. Built with 9ft ceilings and concrete construction, this condo offers excellent soundproofing for extra privacy. Ideal for those looking for a hassle-free lifestyle with convenient access to nearby amenities. 24 hours irrevocable on offers. (id:19720)
RE/MAX Hallmark Realty Group
19 Milner Downs Crescent
Ottawa, Ontario
Welcome to Your Bright & Beautiful Home in Emerald Meadows, Kanata - 19 Milner Downs Crescent, Ottawa. Step into this bright, welcoming & impeccably maintained townhome - the largest Urbandale model in the area - featuring elegant décor, pot lights in the living room and basement, and a soaring cathedral ceiling. Expansive windows fill the space with natural light, creating an airy and uplifting atmosphere. The open-concept main floor boasts a spacious kitchen with ample cabinetry, an eat-in area, six appliances, incl. a gas stove - perfect for the home chef. An elegant oak staircase leads to the finished lower-level family room, complete with a cozy gas fireplace and an open stairwell design that enhances light and flow throughout. The primary suite is a peaceful retreat offering a full ensuite bathroom and a walk-in closet. Step outside to enjoy the fully-fenced backyard with deck - ideal for summer BBQs, entertaining, or relaxing in privacy. This beautiful home includes three generously sized bedrooms and 2.5 bathrooms, with a convenient powder room on the main level. The dedicated lower-level laundry room comes equipped with a full-size washer and dryer. Additional highlights include a one-car garage with storage space and a driveway that accommodates two additional vehicles. Flooring throughout the home features oak hardwood and wall-to-wall carpeting, offering a warm and timeless finish. Available for rent either furnished or unfurnished. Located in the sought-after Bridlewood community by Urbandale, on a quiet, tree-lined street in family-friendly Emerald Meadows, this home is minutes from top-rated schools, parks, shopping centres, and a recreation complex. With easy access to major highways, your daily commute is a breeze. This home offers the perfect blend of comfort, functionality, generous space, and timeless charm - a place you'll be proud to call home. Available October 1, 2025. Don't miss out - book your private showing today! (id:19720)
Engel & Volkers Ottawa
19 - 204 Chapman Mills Drive
Ottawa, Ontario
Spacious and meticulous 2 bed, 3 bath stacked unit with open kitchen and eating area. The main floor boasts an open concept living room dinning room area with hardwood floors, 2 piece bath and large windows leading to private deck. The large bright lower level has 2 large bedroom each with their own private ensuite bathrooms! Convenient lower level laundry and storage. All amenities at your doorstep including shopping and transit! Don't miss this opportunity (id:19720)
RE/MAX Affiliates Realty
159 Rockmelon Street
Ottawa, Ontario
Luxuriate in this sun kissed, spacious stunner of a home located in the prime location of Riverside South. This impressive and imposing home welcomes you with a grand foyer with tall ceilings and an elegant gallery. Beautiful and functional layout with a Office/ flex space on the main that could be used in various ways, be it a meditation room, prayer room, kids play area or convert it into a cozy lounge, it's up to you! The warm and inviting living area and dining space accompanied with a kitchen that's a culinary haven with its upgraded long quartz countertop island is ideal for entertaining and hosting those memorable soirees and gatherings. The chef's kitchen is not just appealing to the eyes with its upgraded backsplash, quartz countertop and gas stove, the toe kick kitchen vacuum but also prioritizes functionality and efficiency! The sizable primary bedroom is the sanctum sanctorum of the home with its oversized walk in closet, the cozy nook in the corner and a luxurious 5 piece washroom with quartz countertop, his and her sinks, soak in tub and a separate glass shower and. This home boasts of generous size bedrooms with large windows, good sizes closets and a small loft area/ nook for an additional office area or whatever your heart desires! The laundry oasis on the second floor flaunts not only its size but the convenience it offers. The basement is partially finished with a generous sized family room which can be utilized as per your own needs, be it as a gym, playroom, home theatre, or a man cave, just let your imagination go wild! A 5th bedroom can be built with ease, without disturbing the family room as some part of the drywalling is already done around the egress window in the unfinished part. This substantial home features an attached two-car garage which is equipped with a 240-volt outlet, for your electric vehicle charging needs. This home is a true definition of comfort meets luxury with its warm inviting vibe and sophisticated finishes! (id:19720)
Right At Home Realty
2606 Egan Road
Ottawa, Ontario
Mooney's Bay spacious 4+1 bed, 2 bath gem on a quiet side street, with lots of parking! Looks like a bungalow but is actually a backsplit. 4 bedrooms plus bath on upper level; kitchen, dining room and living room on main. Large 5th bedroom, full bath and family room in intermediate level and a basement. Home has recently been refreshed with refinished hardwood and new laminate/LVP on main and upper floors and laminate in intermediate level. Freshly painted. Hi efficiency Furnace Dec 2022, new quartz countertop in kitchen. Amazing multi-generational options for family living, potential for more living space in basement level. Eastern exposure from front of house. Two electrical panels 200 amp and 125 amp. Parking for 6-7 cars. Please see iGuide multimedia tour for interactive 3D tour and floorplan. Floorplan also available in photos. Sq ft referenced per iGuide system laser measurement and methodology. Total sq ft just over 2,600 sq ft when basement is included. Irregular lot dimensions: 121.55 ft x 49.95 ft x 104.53 ft x 52.77 ft. Property would make an amazing student rental given proximity to Carleton U and transit plus available parking. (id:19720)
Oasis Realty
106 Panorama Avenue
Alfred And Plantagenet, Ontario
Charming Single-Family Home on Quiet Street, Move-in ready and ideally located, this open-concept 2-bedroom, 1-bathroom home offers comfort, convenience, and future potential. The spacious eat-in kitchen features ample cupboard and counter space, with direct access to your private backyard perfect for summer BBQs. The bathroom includes both a soaker tub and a separate shower. Downstairs, an expansive unfinished basement with rough-in for a future bathroom offers endless possibilities. The oversized heated single-car garage provides room to park two vehicles tandem-style and includes a rare full roll-up door to the backyard. Enjoy a large, private yard in a peaceful neighborhood just steps from the park, community centre, and boat launch. Flexible closing available (id:19720)
First Choice Realty Ontario Ltd.
1995 Lenester Avenue
Ottawa, Ontario
OPEN HOUSE AUGUST 10th 2-4PM. Welcome to this exceptional 5 bedroom 4.5 bathroom custom home offering 4,260 sq ft of light-filled, elegantly designed living space in sought-after Glabar Park. Just steps from top-rated schools, parks, shopping, and everyday conveniences. With clean modern lines and a thoughtful layout, every inch of this home is crafted for elevated living! The main floor impresses with soaring 9 ceilings, wide-plank white oak hardwood flooring, pot lights, and a distinctive glass feature wall along the staircase. The open-concept kitchen and dining area are a true showpiece; featuring sleek custom cabinetry, a stunning 10ft quartz island perfect for entertaining, stainless-steel appliances, and coffee/bar nook. A cozy yet sophisticated living room with gas fireplace, oversized mudroom with ample storage and access to the double garage and a large office complete this well-appointed level. Upstairs, the luxurious principal suite offers a serene retreat with a spacious closet and spa-like ensuite featuring a freestanding soaker tub and oversized glass shower. Two additional oversized bedrooms share a stylish Jack and Jill bathroom ideal for children while the fourth bedroom boasts its own private ensuite, offering a comfortable and private space for guests. The fully finished walk-out basement is bright and expansive, with generous windows, a second gas fireplace, wet bar, additional bedroom, full bathroom & features radiant floor heating for maximum comfort. The basement space is flexible; ideal for a home gym, playroom, or second office. This home offers a rare blend of modern elegance, functional design, and unbeatable location in one of Ottawa's most desirable neighbourhoods! (id:19720)
Royal LePage Team Realty
306 - 91 St Moritz Trail
Russell, Ontario
Welcome to this stunning upper unit that has been beautifully maintained by the owner. Boasting a modern design this spacious two bedroom unit offers comfort and style with an open concept layout that connects the living, dining and kitchen areas and a serene private terrace, perfect for enjoying your morning coffee or unwinding after a long day, which provides a tranquil retreat right at home. Complete with ensuite laundry and two generous bedrooms, this condo is move in ready with nothing to do but move in. The seller is motivated, making this a fantastic opportunity to make this your new home in Embrun. (id:19720)
Coldwell Banker Sarazen Realty
B - 231 Crestway Drive
Ottawa, Ontario
Welcome to this bright and convenient lower-level 2 bedroom, 1 bathroom condo in the heart of sought-after Chapman Mills, perfect for first-time buyers, downsizers, or anyone looking for a great investment opportunity. This open-concept 9ft ceiling layout feels spacious and airy, with a bright living and dining area flooded with natural light. Large patio doors lead you to your private 15ft terrace, the perfect spot to relax with a book, dine outdoors, or BBQ and entertain friends. The kitchen is a true standout and will not disappoint, featuring a smart layout with upgraded lighting, pot lights, ample cabinetry, plenty of counter space and a stylish breakfast bar. Both bedrooms are generously sized with lots of natural light and closet space. This large 4 piece bathroom features a separate stand alone corner shower AND a separate tub with an in-unit laundry room. Freshly painted and move-in ready, this condo is located in a friendly neighbourhood with plenty of parks, great schools, and endless shopping and dining nearby. Enjoy easy access to the Chapman Mills Conservation Area for scenic walks or kayaking, plus convenient transit options including the upcoming Stage 3 LRT. This is the unit you've been waiting for, book your showing today! Updates include: New Windows (2023), Professionally Painted (2025), Washer/Dryer (2022), Stove (2021), Refrigerator and Dishwasher (2019). (id:19720)
Exp Realty
112 Talltree Crescent
Ottawa, Ontario
Gorgeous townhome in Stittsville. This beautifully updated family home is located on a private crescent, near schools, parks, transit and shopping. The backyard is a tranquil oasis with a large deck, an oversize gazebo and amazing plants. There are no overlooking neighbours to the rear as this unit backs on to the quiet side of an elementary school. The ground floor is an expansive open plan and has hardwood and pot lights throughout. Entering the contemporary tiled foyer from the garage or front porch, one passes a convenient powder room into a sweeping living/dining room with gas fireplace and tall windows. This is paralleled by the show-stopping modern kitchen with dramatic custom cabinets, white quartz counters, a coveted farmhouse sink and high-end appliances. The bright adjoining breakfast/sitting area leads to the deck through tall patio doors.Upstairs features three generous bedrooms. The principal bedroom overlooks the private back yard. It boasts a walk-in closet and updated ensuite with separate shower and inviting soaking tub. The other two bright bedrooms at the front of the house share a family bath. The washer and dryer are conveniently placed on this level. The basement has been furnished with another complete modern bathroom. There is a large recreation room and two generous storage areas. This home has all that a family needs. (id:19720)
Royal LePage Team Realty
2484 Watercolours Way
Ottawa, Ontario
Welcome to this stunning **FURNISHED** End Unit town house, nestled in the quiet, family friendly community of Half Moon Bay, this wonderful home is sure to impress. The open-concept main floor boasts a lovely open-concept great room and bright kitchen with high-end appliances. Separate dining room ideal for hosting family and friends. 3 spacious bedrooms plus a laundry room on the 2nd floor. Primary bedroom with ensuite bathroom and a walk-in closet. Finished basement has an ideal Family room, perfect for entertaining or relaxing and also has extra storage space. Close to shopping including Costco, Stonebridge Golf Course, schools & parks. MOVE-IN READY., Deposit: 5800, Flooring: Carpet Wall To Wall. (id:19720)
Details Realty Inc.
180 - 825 Cahill Drive W
Ottawa, Ontario
Welcome to 825 Cahill Drive an affordable space in an unbeatable location! This bright and roomy 3-bedroom condo has all the space you have been looking for with the bonus of covered parking. The main level offers a generous layout with a full living room, dining area, eat-in kitchen and your own private balcony. Upstairs, you will find 3 spacious bedrooms and a fully renovated bathroom with modern finishes. Whether you're starting out, growing your family, or just want low-maintenance living in a great community, this one checks a lot of boxes.Tucked into a family-friendly neighbourhood with parks, schools, and transit all nearby, you are minutes from South Keys, the Greenboro LRT, grocery stores, and all the essentials.Condo fees include water and give you peace of mind with exterior maintenance taken care of. (id:19720)
Fidacity Realty
288 Appalachian Circle
Ottawa, Ontario
Flooring: Tile, Flooring: Hardwood, Flooring: Carpet W/W & Mixed, Gorgeous single home for sale on pie shaped lot! This bright and beautiful home has a formal living, dining and family rm with hardwood flrs and 9ft ceilings throughout the main level. Open concept kitchen comes with two toned cabinets, breakfast island with quartz counter tops and stainless steel appliances(will be installed). Second level features 4 very spacious bedrms and 2 full baths. Primary bedrm comes with a big walk in closet and 4 pc ensuite bath with stand up glass shower. Laundry rm is also located on the 2nd flr. Basement is fully finished with a big rec rm, perfect for home office and personal gym. There is a separate entrance in the lower level as this home is located on a huge pie shaped lot with a walkout basement. Close to all amenities including parks and shopping. (id:19720)
Power Marketing Real Estate Inc.
16 Brook Lane
Ottawa, Ontario
IMMEDIATE AVAILABLITY. Charming 3-Bedroom Bungalow for rent in a prime location. Detached bungalow offers a perfect blend of comfort, style, and convenience. Nestled on a beautiful lot in a quiet, sought-after neighbourhood, this home features an open-concept layout, hardwood flooring, and a renovated kitchen with a welcoming entryway. Main Floor Highlights: 3 spacious bedrooms, separate living and dining areas, beautiful renovated kitchen, access to a bright porch ideal for relaxing or entertaining, and a decorative fireplace only (non-functional) in the main floor family room. Finished Lower Level features a large recreation room, full bathroom, pool table for the tenant. Quiet, family-friendly neighborhood to Baseline Road, Algonquin College, College Square, and Merivale Rd. Shopping. Tenant is responsible for snow removal and the planters. Lawn maintenance care is professionally maintained by a company provided by the landlord. The tenant has provided their approximate monthly utility costs: Water $120, Gas $100, and Hydro $55, screens for the porch in the shed. (id:19720)
Royal LePage Team Realty


