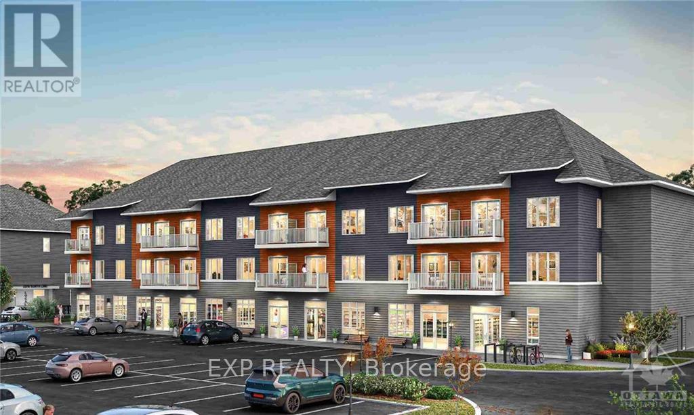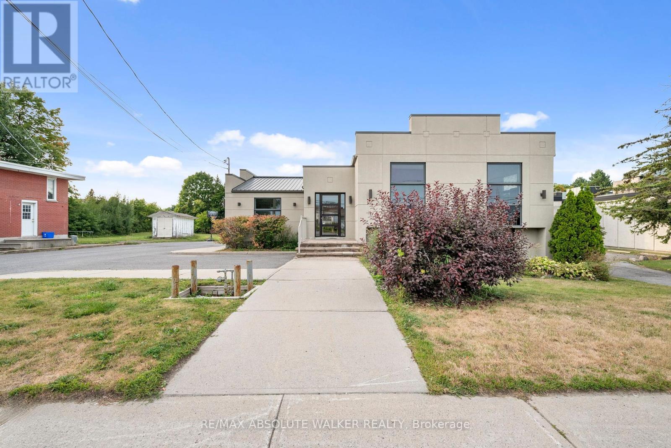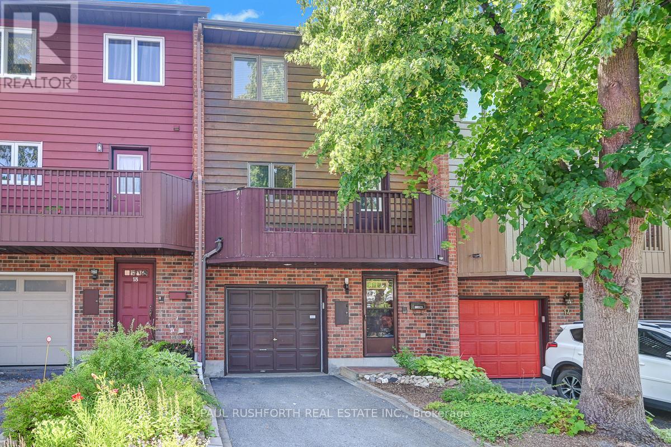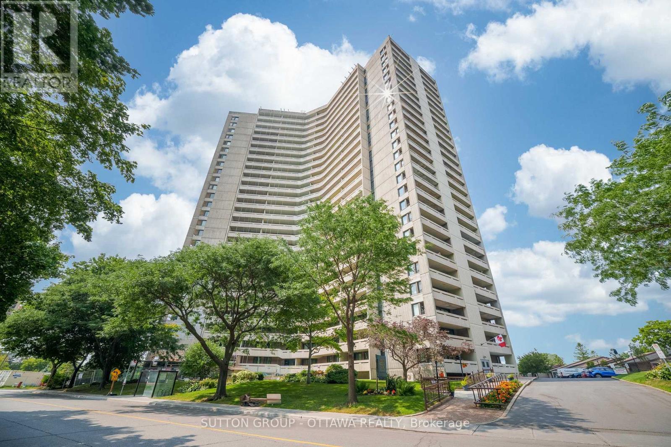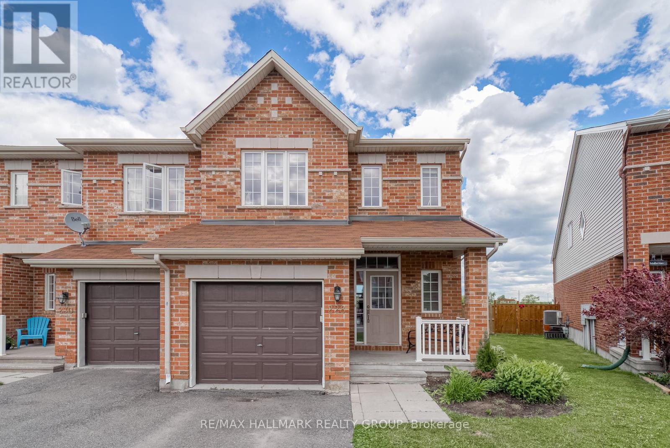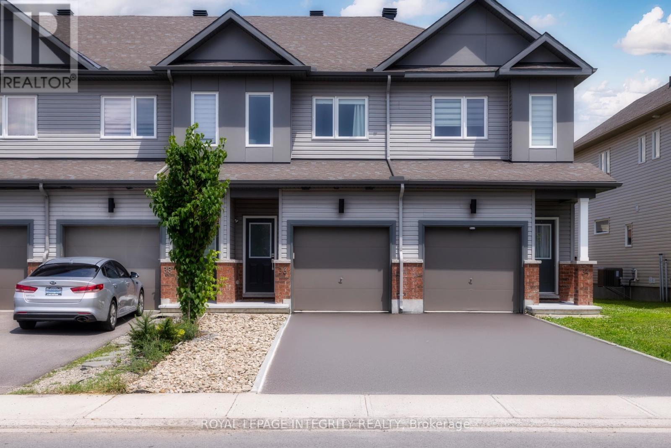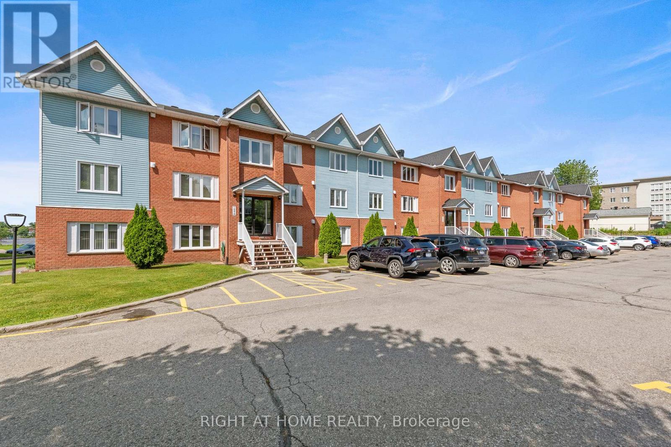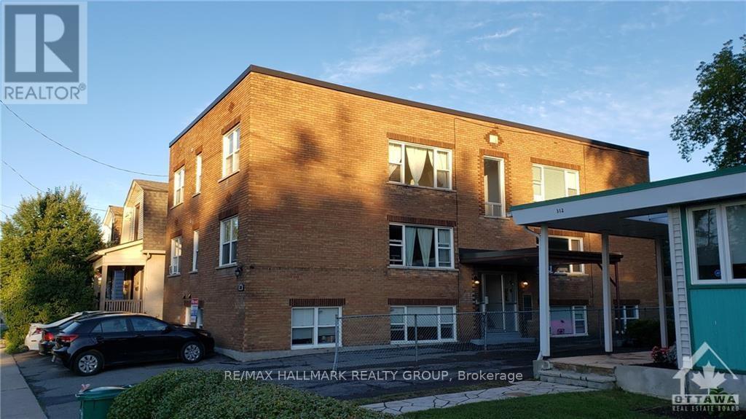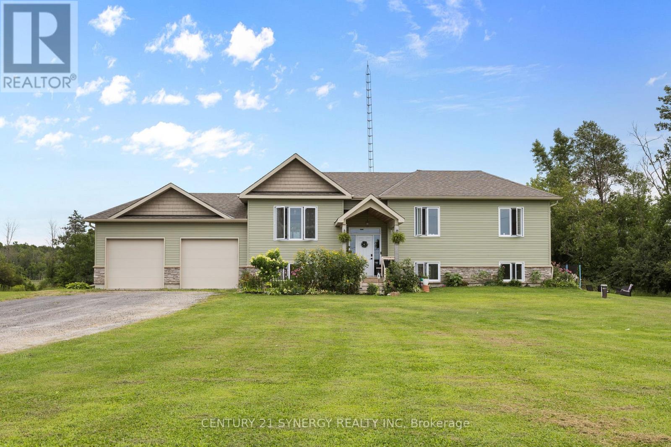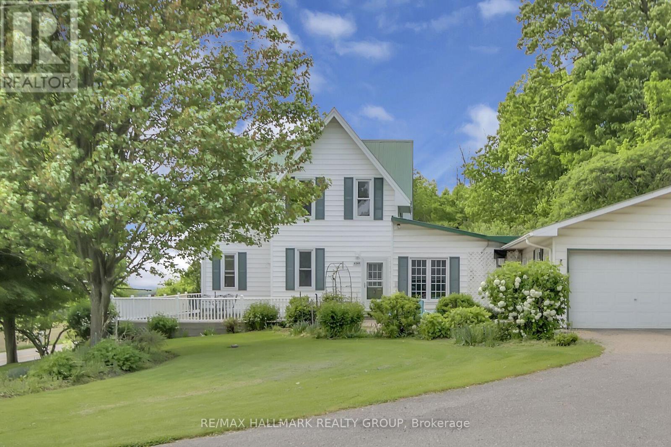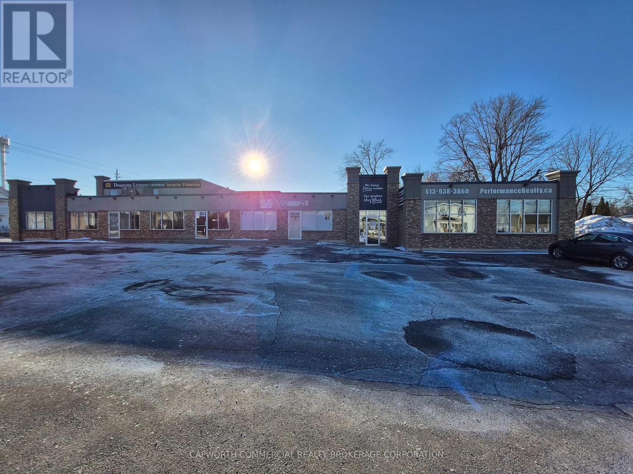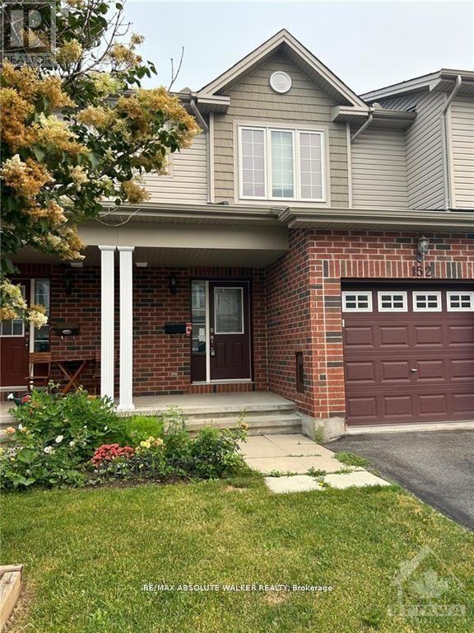Ottawa Listings
3213 - 2370 Tenth Line Road
Ottawa, Ontario
LIMITED TIME ONLY - NO CONDO FEES FOR TWO YEARS! Experience modern living at its finest with The Journey model by Mattamy Homes. This brand new 720 sqft condo features a spacious 2 bed/1 bath layout. The kitchen boasts stunning quartz countertops and a stylish backsplash, creating a sleek and functional cooking space. Enjoy the elegance of luxury vinyl planks that flow seamlessly throughout the home complemented by smooth 9' ceilings that enhance the open feel. Step out onto your private balcony off the living room, perfect for relaxing and enjoying the view. Nestled in a prime location this apartment offers easy access to the great outdoors with nearby Henri-Rocque Park, Vista Park and the Orleans Hydro Corridor trail. For sports enthusiasts, the Ray Friel Recreation Complex and Francois Dupuis Recreation Centre are just a short drive away. Walk to shopping and restaurants. Convenience is at your doorstep with planned neighbourhood retail spaces on the main floor and easy access to transit. (id:19720)
Exp Realty
3205 - 2370 Tenth Line Road
Ottawa, Ontario
LIMITED TIME ONLY - NO CONDO FEES FOR TWO YEARS!! Experience modern living at its finest with The Arise model by Mattamy Homes. This brand new 626 sqft condo features a spacious 1bed + den/1 bath layout. FIVE appliances included! The kitchen boasts stunning quartz countertops and a stylish backsplash, creating a sleek and functional cooking space. Enjoy the elegance of luxury vinyl plank flooring that flow seamlessly throughout the home complemented by smooth 9' ceilings that enhance the open feel. Step out onto your private balcony off the living room, perfect for relaxing and enjoying the view. Nestled in a prime location this apartment offers easy access to the great outdoors with nearby Henri-Rocque Park, Vista Park and the Orleans Hydro Corridor trail. For sports enthusiasts, the Ray Friel Recreation Complex and Francois Dupuis Recreation Centre are just a short drive away. Walk to shopping and restaurants. Convenience is at your doorstep with planned neighbourhood retail spaces on the main floor and easy access to transit. (id:19720)
Exp Realty
3591 Innes Road
Ottawa, Ontario
Prime Office Building in the Heart of Orléans! Take your business to the next level with this rarely offered office building, ideally located along the high-traffic corridor of Innes Road in the vibrant heart of Orléans. Offering exceptional street front presence and excellent visibility, this modern commercial space is perfectly suited for a wide range of professional business types. This contemporary, well-maintained building features expansive windows that flood the space with natural light, a welcoming common waiting area, and a shared kitchen designed with convenience in mind. With public transit right at your doorstep, on-site parking, and quick access to HWY 417, this location offers seamless connectivity for both clients and staff alike. Whether you're expanding, relocating, or launching a new venture, this turnkey office space provides a professional environment and high-visibility exposure. (id:19720)
RE/MAX Absolute Walker Realty
1404 Caroline Court
Cornwall, Ontario
***This house is under construction*** This stunning two-storey home features an open concept layout, perfect for modern living and entertaining. The main floor boasts gleaming hardwood flooring throughout, creating a seamless flow between spaces. The kitchen includes a center island with eating bar, complete with elegant quartz countertops that complement the clean, contemporary design. Upstairs, you'll find three great size bedrooms, including a primary bedroom with a private ensuite. The ensuite features a glass shower with sleek tilework. The upper floor also includes convenient laundry facilities, offering ease and functionality for busy households. With 2.5 bathrooms in total, this home is designed for both comfort and style, combining practicality with modern elegance. Landscaping includes paved driveway, sodded front yard and seeded rear yard. Contact your realtor today for more information. (id:19720)
Exit Realty Matrix
3 Newbury Crescent
Brampton, Ontario
Welcome to this stunning, fully renovated single-family home in the vibrant city of Brampton! Perfectly located near shopping centres, public transit, schools, and beautiful parks, this home offers convenience and comfort for any family. Inside, you'll find smooth ceilings and fresh paint throughout the entire house, paired with brand new laminate flooring on every level. The main floor boasts a formal living and dining room, a spacious family room, and a separate den ideal for a home office or study. The open-concept kitchen is a chefs dream, featuring brand new ceiling-height cabinets, quartz countertops, stainless steel appliances, and a layout perfect for both cooking and entertaining. Upstairs, you'll discover four spacious bedrooms and three fully renovated bathrooms, each with new showers, tiles, and modern vanities. The finished basement comes complete with a separate entrance, three additional bedrooms, two full bathrooms, a full kitchen, and a generous living area making it ideal for in-laws or rental income. Situated on a massive lot with a huge backyard and a brand-new roof, this home offers space, style, and flexibility all in one. (id:19720)
Power Marketing Real Estate Inc.
43 Clarendon Avenue
Ottawa, Ontario
Recently renovated unit with loads of space both inside and out. Located in the heart of Wellington Village, you will find it close to some of the best shops, restaurants, Tunney's pasture, and the Civic Hospital. You will be warmly welcomed by an exclusive front porch and spacious front foyer. This 3-bed unit boasts new flooring and modern upgrades to the entire main floor. An oversized kitchen with double sinks, large window, modern appliances, and ample storage. Bright 4-piece bathroom has been updated as well. For those with need of some additional storage/workshop space, the use of the basement may also be negotiated. Rent also includes use of the full oversized garage, private driveway with parking for 3+, and no shared entryways. There's a large backyard and a rear porch. A walker's and biker's paradise and located close to some highly desirable schools. This unit is pet friendly. (id:19720)
Engel & Volkers Ottawa
16 Oakley Avenue
Ottawa, Ontario
Welcome to this beautifully maintained 3-storey townhome offering 3 bedrooms and 3 bathrooms, nestled in the highly desirable community of Crystal Bay. Just steps from the Ottawa River and scenic bike trails, this home combines comfort, functionality, and an unbeatable location. The bright and spacious main level features a well appointed kitchen, separate dining room, and a cozy living area complete with a charming wood burning fireplace. Beautiful hardwood flooring runs throughout, adding warmth and elegance to the space. Enjoy outdoor living with both front and back decks perfect for relaxing or entertaining. Upstairs, you'll find three generously sized bedrooms and a full bathroom, providing plenty of room for family or guests. The lower level offers a versatile space ideal for a home gym, media room, or play area, with a direct walkout to your private backyard oasis. This is a rare opportunity to live in a peaceful, nature filled setting while remaining close to all city amenities. Do not miss your chance to call Crystal Bay home! Some photos have been virtually staged. 24 Hours Irrevocable on all offers as per form 244. (id:19720)
Paul Rushforth Real Estate Inc.
316 - 1485 Baseline Road
Ottawa, Ontario
Excellent rental opportunity in Copeland Park at the desirable Manor House. This spacious two-bedroom, one-bathroom unit offers a lovely kitchen with lots of cupboard space and a combined living and dining area, perfect for entertaining. You can enjoy your morning coffee on the south-facing balcony, which provides a bright and welcoming atmosphere. The unit also includes the convenience of inside heated parking and a large storage locker. The Manor House is ideally located near schools, shopping, and public transit. Residents also have access to a variety of amenities, including indoor and outdoor pools, a party room, a billiards room, a workshop, and an exercise room. (id:19720)
Royal LePage Team Realty
1649 Greywood Drive
Ottawa, Ontario
Welcome to 1649 Greywood Drive, a meticulously maintained 3-bedroom, 3-bathroom townhome offering comfort, functionality, & outstanding value in one of Orleans' most desirable family-oriented neighbourhoods. Ideally situated on a quiet street with no rear neighbours, this home provides a peaceful setting while being just moments from top-rated schools, parks, shopping, & transit. The main level features a bright & inviting open-concept living & dining area, ideal for both everyday living & entertaining. Rich hardwood flooring flows throughout this level, adding warmth & elegance. The adjacent kitchen is both functional & stylish, boasting updated granite countertops, ample cabinetry, and a layout that maximizes efficiency. A convenient powder room completes the main floor. Upstairs, you'll find a spacious & sun-filled primary bedroom with a walk-in closet & private access to a 4-piece cheater ensuite. Two additional bedrooms are generously sized and well-suited for children, guests, or a home office. The finished lower level adds valuable additional living space, featuring a spacious family/recreation room ideal for a home theatre, play area, or personal gym. This level also includes a second powder room & a dedicated laundry/mechanical room offering generous storage solutions. Whether you're a first-time buyer, young family, investor, or looking to downsize without sacrificing space or location, 1649 Greywood Drive delivers a move-in-ready opportunity in a vibrant, established community. Deck(2024), fence(2022), furnace(2023), AC(2023), hot water tank(2023), carpet replaced(2020), washer & dryer(2020), floating ceiling in basement(2020). (id:19720)
Royal LePage Performance Realty
711 - 1171 Ambleside Drive
Ottawa, Ontario
WELCOME to the LARGEST TWO-BEDROOM condo in the building, bright, airy, and full of charm! You'll LOVE the TWO BALCONIES, the SPACIOUS LIVING ROOM, SEPARATE DINING AREA, FULL BATH, and HUGE IN-UNIT STORAGE ROOM. From your living room, take in UNOBSTRUCTED VIEWS of the BEAUTIFUL OTTAWA RIVER, like a ROTATING GALLERY that changes with the seasons: VIBRANT GREEN in summer, FIERY RED MAPLES in fall, and a SERENE WHITE WONDERLAND in winter. PRACTICAL COMFORTS abound with a HEATED UNDERGROUND PARKING SPOT and INSTALLED EV CHARGER, plus an UNBEATABLE LOCATION, just STEPS to OTTAWA RIVER TRAILS, SHOPPING, and the LRT. The buildings RESORT-STYLE AMENITIES make every day feel like vacation: INDOOR SWIMMING POOL with OUTDOOR PATIO, TWO SAUNAS, GYM, SQUASH COURT, BILLIARD ROOM, WORKSHOP, BOAT STORAGE, BIKE ROOM, PARTY ROOM, THREE GUEST SUITES, a LIBRARY, and ELECTRONIC SECURITY SYSTEM for peace of mind. This RARE OFFERING combines the BEST WATER VIEWS, UNMATCHED AMENITIES, and a SPACIOUS LAYOUT perfect for COMFORTABLE LIVING year-round! (id:19720)
Sutton Group - Ottawa Realty
228 Eye Bright Crescent
Ottawa, Ontario
Welcome to 228 Eye Bright Crescent, a spacious end-unit townhome ideally located in sought-after Riverside South. Situated on an oversized pie-shaped lot, this 1,892 sq ft home offers both comfort and functionality. Step through the welcoming covered front entrance into a bright main floor featuring hardwood and ceramic tile throughout. The large living and dining rooms provide plenty of space for entertaining, while the galley-style kitchen boasts granite countertops, a ceramic tile backsplash, shaker-style cabinetry, a gas stove, and a generous eating area. Upstairs, you'll find a spacious primary suite with a walk-in closet and a 4-piece ensuite, along with three additional well-sized bedrooms and a full bath. The versatile fourth bedroom makes a perfect home office or guest room. The finished lower level features a cozy rec room with a gas fireplace - ideal for movie nights or relaxing with the family, as well as additional storage space under the stairs. Enjoy the outdoors in your private, east-facing fenced backyard, complete with a large two-tiered deck - perfect for morning coffee or evening BBQs. A fantastic opportunity in a family-friendly neighbourhood close to schools, parks, and amenities! 24 hours irrevocable (id:19720)
RE/MAX Hallmark Realty Group
9a - 400 Laurier Avenue E
Ottawa, Ontario
Welcome to 400 Laurier East. Rising over ambassadors row, the architecture is a perfect synthesis of modernism and brutalism. With only two units per floor, and balconies on three sides, this building is exclusive and the views are panoramic. This unit presents a clean slate and unique opportunity for a design minded buyer to create a lavish Mid-Century Modern oasis in the sky. With two bedrooms and a den, a large living and dining space and private kitchen, the apartment doesn't compromise on space. Laundry is permitted to be installed in the unit. Condo fees are all-inclusive. Special assessment has been fully paid. Parking and locker included. (id:19720)
RE/MAX Hallmark Realty Group
36 Mona Mcbride Drive
Arnprior, Ontario
This beautifully maintained 2019 townhome offers a rare blend of modern upgrades, smartdesign, and unbeatable valueperfect for first-time buyers and investors alike.Featuring 3 bedrooms (2 on the second floor, 1 in the basement) and 4 bathrooms (1 partial + 3full), this home offers both flexibility and comfort. The stylish open-concept kitchen boastsgranite countertops, elegant cabinetry, and chic chandeliers, flowing seamlessly into theupgraded main living area with premium laminate flooring and smooth ceilings throughout.Enjoy a partially finished basement with upgraded floors and an additional full bathroomidealfor guests, a home office, or extra living space. Outside, relax under the included backyardgazebo while appreciating the low-maintenance front yard.All appliances are included, and best of allno equipment rentals.Conveniently located in a growing community just minutes from amenities, parks, and highwayaccess, this home is a true gem in Arnprior. (id:19720)
Royal LePage Integrity Realty
2b - 160 Edwards Street
Clarence-Rockland, Ontario
Welcome to Your Beautifully Renovated 2-Bedroom Condo Where Modern Elegance Meets Comfort. Step into this spacious, light-filled condo where large windows bathe the living area in natural sunlight. The heart of the condo is the stunning newly renovated kitchen, complete with sleek quartz countertops, top-of-the-line stainless steel appliances, and ample storage perfect for both everyday living and gourmet culinary adventures. The kitchen flows seamlessly into the open-concept dining and living space, creating an ideal layout for entertaining. The condo features a generously sized master bedroom, complete with a custom walk-in closet and a convenient cheater door providing direct access to the luxurious 4-piece bathroom which boasts two sinks, plenty of storage and a huge walk-in shower offering both style and functionality. Enjoy serene mornings or peaceful evenings on your private screened-in porch, with breathtaking views of the Ottawa River. Located on the main floor, this unit provides both front and rear door access for added convenience. one minute walk to Du Moulin waterfront Park featuring plenty of Green space, Boat launch, docks, Play structures and Picnic tables. Don't miss your opportunity to own this move-in-ready, modern retreat in a picturesque and tranquil setting. (id:19720)
Right At Home Realty
310 Byron Avenue
Ottawa, Ontario
Westboro, excellent brick purpose built 6 unit apartment building, substantially upgraded and fastidiously maintained, with renovated apartments in an excellent Westboro location. Renovated kitchens and bathrooms, refinished hardwood floors, plumbing stacks replaced, breaker panels in units, hood fans, bathroom fans, dishwashers, 6 parking spaces plus extra area for snow, coin op laundry, storage lockers, owned HWT's, roof ~16 years old, furnace boiler 2015, windows replaced with vinyl windows, outdoor seating area. There is upside to the rents. 1 block to Richmond Rd and the Loblaws Superstore and all the stores and cafe's along Richmond Road, 10 minute walk to LRT transit. The New Draft Zoning Bylaw is just around the corner and will change the zoning to Commercial CM1, which will permit a wide range of commercial uses (including retail, personal services, hotel...). There is an opportunity to substantially increase revenue. Redevelopment is also possible, with the CM1 zone permitting 6 storeys. (id:19720)
RE/MAX Hallmark Realty Group
691 Rideau River Road
Montague, Ontario
This stunning waterfront home (2023) on 7.96 acres presents a rare opportunity: the perfect blend of artistic elegance, quality construction & waterfront lifestyle! Take the winding drive to privacy and serenity: it features 4 bedrooms, 3 bathrooms, a gracious foyer with radiant floor heat, a gourmet kitchen with quartz counters, stainless steel appliances, farmhouse sink, large island with seating & incredible expansive pantry! Entertain in the dining room adjacent the kitchen, which leads seamlessly with a sliding glass door to a wrap-around exterior deck with gorgeous waterfront vistas! The incredible living room with soaring windows & vaulted shiplap ceiling offers unparalleled waterfront views and an abundance of natural light! Vinyl & ceramic floors & wood accents throughout! The main floor primary bedroom suite with its private waterfront deck, walk-in closet & expansive ensuite is a true spa-like retreat! Main floor large powder room and separate mudroom/laundry room with ample cupboard space are located off the front foyer. Enjoy a loft style sitting room with waterfront views on the 2nd level next to two more large bedrooms & full bathroom. Take the wood hewn stairs to the lower level walkout family room, expansive recreation room, guest bedroom & massive gym; all with waterfront vistas and radiant flooring! This private oasis, where you can watch loons, herons and osprey from your expansive deck is a short drive from Merrickville, a historic, artisan community! Luxury and lifestyle await! Book your private viewing today! (id:19720)
Royal LePage Team Realty
98 Albert Street
North Dundas, Ontario
This sun-drenched duplex is bursting with charm, style, and income potential perfectly located in the picturesque town of Chesterville, just steps from schools and parks. The main-floor 1-bedroom unit is bright and spacious, bathed in natural light with a smart layout that offers comfort and privacy in every corner. Upstairs, the cozy 2-bedroom unit radiates warmth, with sun-filled rooms that feel both intimate and uplifting ideal for small families, couples, or roommates. Whether you're looking to live in one and rent the other, or add a glowing gem to your investment portfolio, this light-filled beauty checks all the right boxes. (id:19720)
Exit Realty Matrix
2425 Ferguson Falls Road
Drummond/north Elmsley, Ontario
Discover the charm of country living with all the space your family needs with just over 4 acres of land at 2425 Ferguson Falls Road. This warm and welcoming home sits on a beautiful, large lot just outside the village of Lanark offering peace, privacy, and room to grow. With 5 spacious bedrooms and 3 full bathrooms, this home is designed for comfortable family living. Whether it's busy mornings or weekend gatherings, there is room for everyone to spread out and settle in. The main level features a bright and open layout with a well-equipped kitchen, cozy living areas, and a seamless flow thats perfect for everyday life.The fully finished lower level offers even more flexibility ideal for a playroom, teen hangout, home office, or multigenerational living. Step outside and enjoy the fresh air, mature trees, and wide-open space where kids and pets can play freely and safely. Your very own pond that has been used for skating and winter fun! Located just minutes from Lanark and a short drive to Perth or Carleton Place, this property offers the best of both world's quiet country charm with easy access to schools, shops, and services. If your family is looking for space, comfort, and a slower pace of life, 2425 Ferguson Falls Road is ready to welcome you home. (id:19720)
Century 21 Synergy Realty Inc
18 Dean Street
Montague, Ontario
Welcome to 18 Dean St. just on the edge of Smiths Falls, located in Montague. This 2 bedroom, 1 bathroom bungalow is sitting on a beautiful oversized lot, approx 85 feet of frontage and 238 feet deep with multiple outbuildings, including a small barn, a workshop and a shed/playhouse. This home has a large breezeway/mudroom attaching to an insulated and drywalled double garage with an attached workshop. This property has many updates including but not limited to; bathroom renovation with step in shower (2024), laundry room reno (2024), new flooring (2022/2024) fresh paint, central air installed (2024), New submersible well pump, pressure tank, waterlines, and water softener system (Aug 2024). The front porch has had a refacing (2023), 2 new overhead garage doors, 2 auto garage door openers (2024), some windows have been replaced. Additional insulation added to attic, basement and garage (2024). New submersible well pump and extended well head added Jan 2025. Book your showing today, don't miss out!! (id:19720)
RE/MAX Affiliates Realty Ltd.
4240 Carp Road
Ottawa, Ontario
Spectacular views from this unique home on a picturesque multi-level3-acre lot, ideally located on the ridgejust outside the charming village of Carp. This well-maintained property has been in the same family forgenerations and offers a rare opportunity to enjoy peaceful country living just minutes from town. Thehome features several updates, including an attached two-car garage, a spacious hot tub room, and largefamily and dining areas perfect for gatherings. The main floor includes a convenient laundry room with ahalf bath and access to a lower-level basement area ideal for storage. The second level offers threegenerously sized bedrooms and a full bathroom. Outbuildings include a barn and additional structure,historically used for winter storage. The land is stunning, with open space and breathtaking views. Don'tmiss your chance to own a piece of Carps history and enjoy the space, charm, and potential this propertyoffers. Furnace 2023, new ground filter septic 2020 (id:19720)
RE/MAX Hallmark Realty Group
101 & 105 - 722 Pitt Street
Cornwall, Ontario
High-traffic corner location in the heart of Cornwalls main commercial corridor! This versatile retail unit offers 1,283 to 3,290 sq. ft. of contiguous space, ideal for national retailers, local businesses, or service providers seeking exceptional visibility and foot traffic.Located at the intersection of Pitt Street and a busy cross street, this prominent corner unit benefits from: Excellent street exposure, large display windows, ample on-site and nearby parking and flexible configurations to suit your needs! Additional rent $14.86/sf for 2025. (id:19720)
Royal LePage Performance Realty
152 Challenge Crescent
Ottawa, Ontario
Stylish and spacious with a walkout basement! This 3-bedroom executive townhome in sought-after Royal Ridge offers comfort and convenience in equal measure. The main level has elegant oak hardwood floors in the living and dining rooms, with a separate but bright eat-in kitchen with rich cabinetry and Stainless Steel appliances. Upstairs, the primary suite is complete with a walk-in closet and private ensuite. Two additional bedrooms are very spacious and a full bath provide ample space for family or guests. The fully finished lower level is ideal for relaxing, with a cozy gas fireplace and walkout access to the fenced backyard and offers ample storage space. All of this in a prime location-steps to Royal Ridge Park, close to public transit, and minutes to HWY 174. Walk to Trim Rd Park & Ride, Starbucks, and the future LRT station for an easy commute. (id:19720)
RE/MAX Absolute Walker Realty
2973 Drummond Concession 10a Road
Drummond/north Elmsley, Ontario
Located just minutes outside of Perth, this beautifully custom crafted 2+1 bedroom, 3-bath bungalow offers over 3,400 sq ft of thoughtfully designed living space that surprises at every turn. From the moment you step inside, you'll be impressed by the expansive open-concept layout with soaring 10-foot ceilings and oversized windows that flood the home with natural light. Ideal for entertaining or everyday comfort, the main living area features a wood stove for function and aesthetic, and flows seamlessly into a chef-inspired kitchen featuring stainless steel appliances, upscale finishes and generous dining space, all anchored by rich hardwood floors. The primary suite is a true retreat, featuring a walk-through closet with custom built-ins and a spacious ensuite complete with soaker tub and walk-in shower. Downstairs, the fully finished lower level offers flexibility and comfort featuring a sprawling rec room, designated gym area, sauna with wet bar, a third bedroom, and full bath, perfect for guests or multigenerational living. Step outside to a peaceful, private backyard with no rear neighbours, a deck with pergola, and space to unwind or entertain in total seclusion. A newly constructed two-car garage adds convenience and curb appeal to this already impressive property. If you're seeking space, style, and serenity all in one, this home delivers. (id:19720)
RE/MAX Absolute Walker Realty
1981 Prince Of Wales Drive
Ottawa, Ontario
Wake up and come home to herons at this one-of-a-kind waterfront home by award-winning Canterra designer Cosimo Zacconi. Set on a private riverfront, the home blends striking architecture with natural beauty and serene surroundings, offering a peaceful retreat just minutes from city conveniences. Stucco and masonry façades, oversized European windows, and a streamlined roofline welcome you through a 9-foot Sapele wood door into interiors of stone, porcelain, and white oak, accented by black details, geometric lighting, and sweeping river views that fill each room with natural light and a sense of calm. Extensive custom millwork by Marina Medina Design and Exotic Wood of Ottawa provides clever storage and built-in lighting. At its heart, the chef's kitchen features Thermador appliances, a six-burner gas range with induction plates, dual ovens, a 10-foot Tahiti quartzite island, and oak cabinetry. A 13-foot linear fireplace mirrors the kitchen's porcelain detailing under soaring ceilings, anchoring the open-concept living and dining space, perfect for family gatherings, entertaining friends, or relaxing with loved ones. Five bedrooms and 4.5 baths include two spa-like ensuites with oversized showers and marble finishes. The lower level offers two bedrooms, a recreation room with three-sided fireplace, wet bar, and walkout to the covered terrace. Above the three-car garage, a private loft suite with deck and full bath provides ideal guest or family quarters or potential for a home business. Outdoor living features glass-railed decks, covered lanai, and permanent dock along stabilized, naturalized shoreline. From morning coffee to sunset gatherings, enjoy boating, entertaining, or simply relaxing in nature. This home is more than a residence, it is a lifestyle, designed for comfort, modern living, and timeless elegance. Built with insulated concrete forms, it is exceptionally solid, quiet, and energy-efficient. Truly, a once-in-a-lifetime home you will cherish forever. (id:19720)
Coldwell Banker First Ottawa Realty



