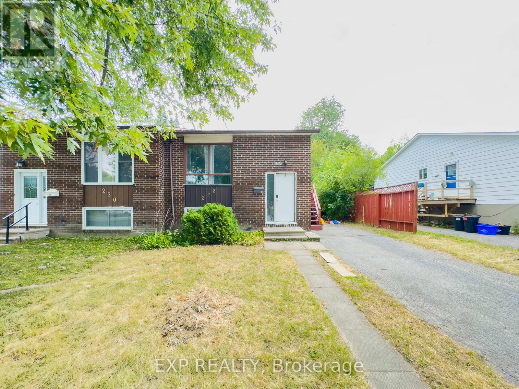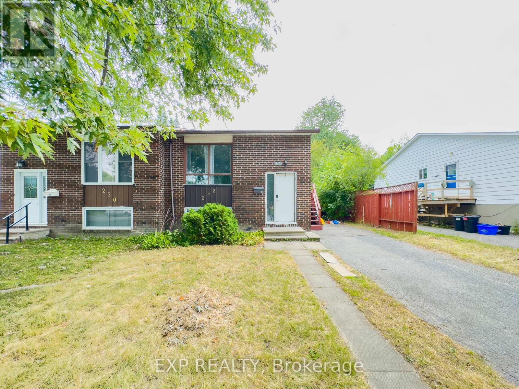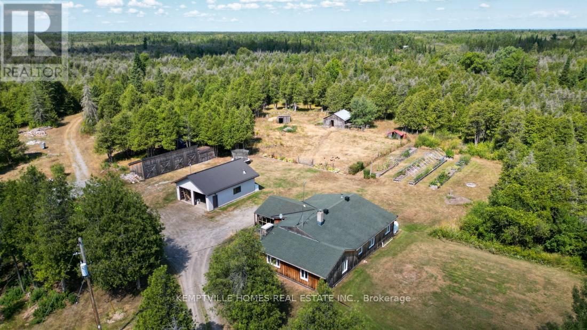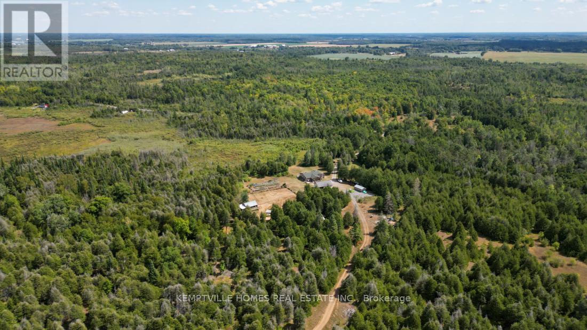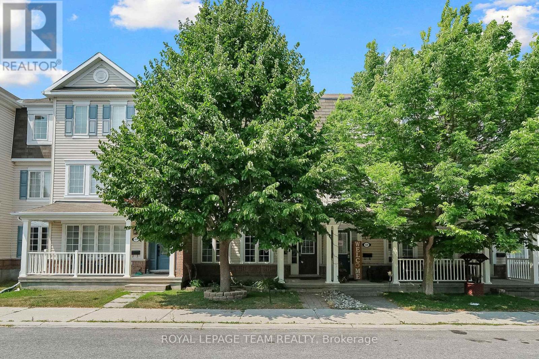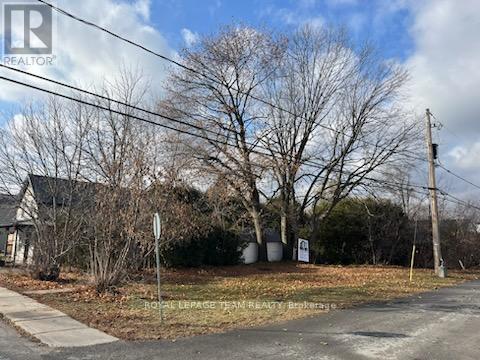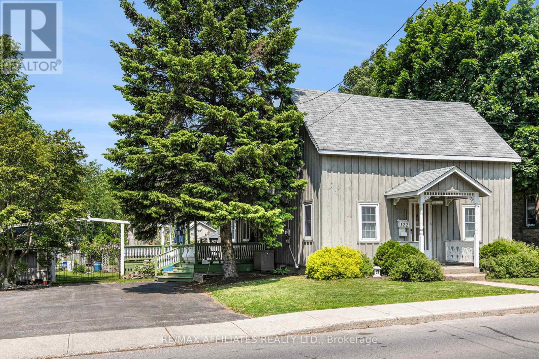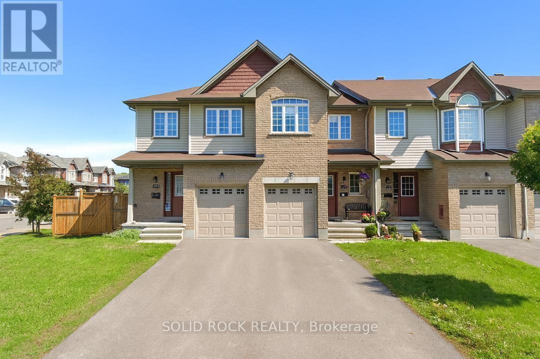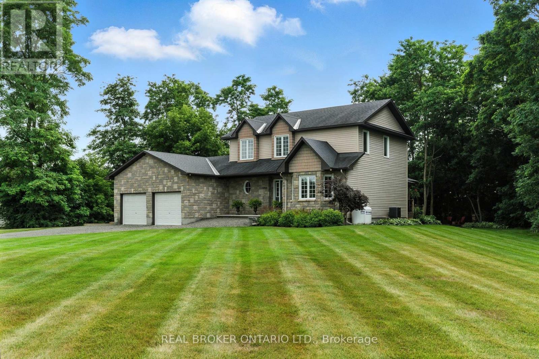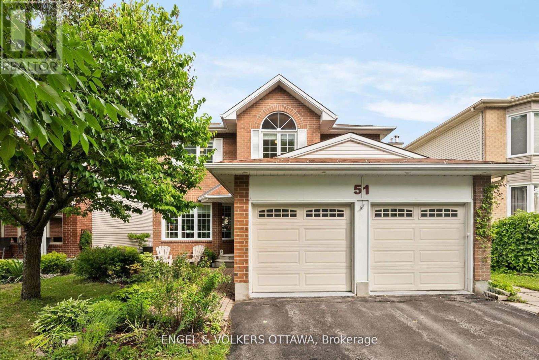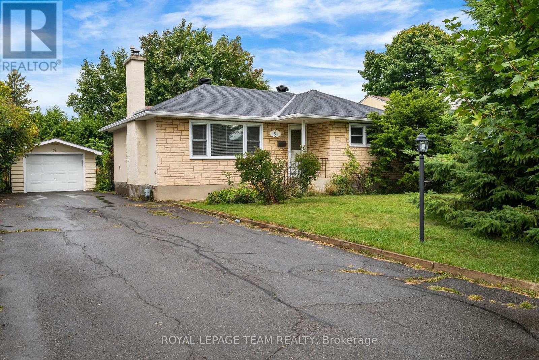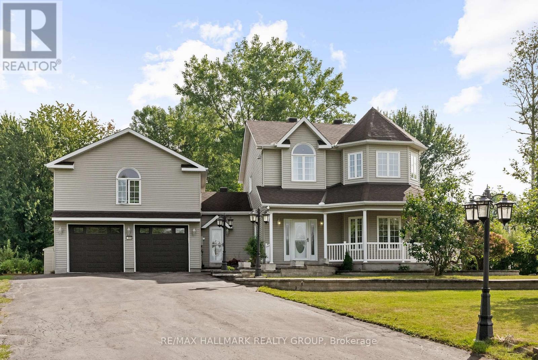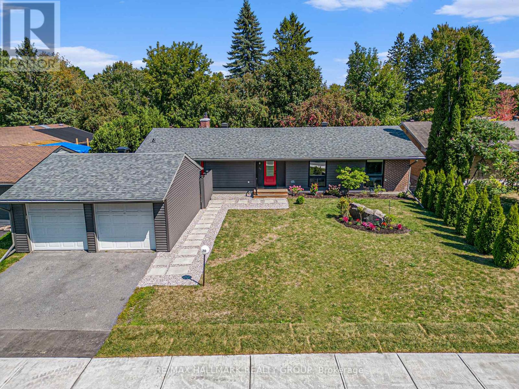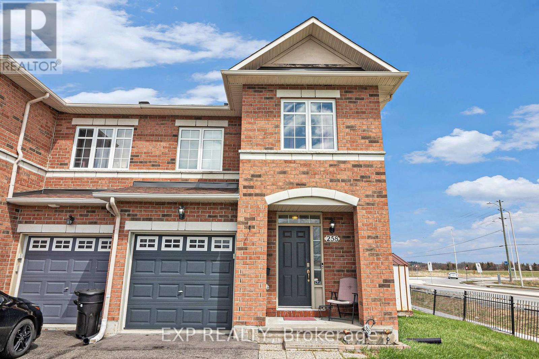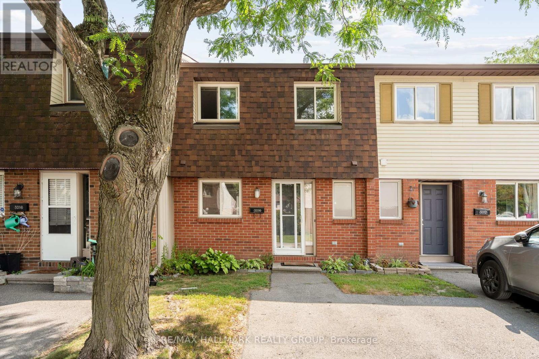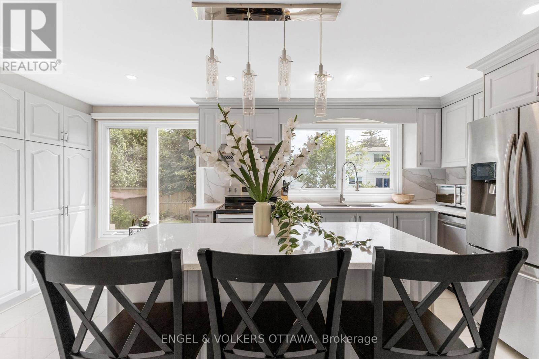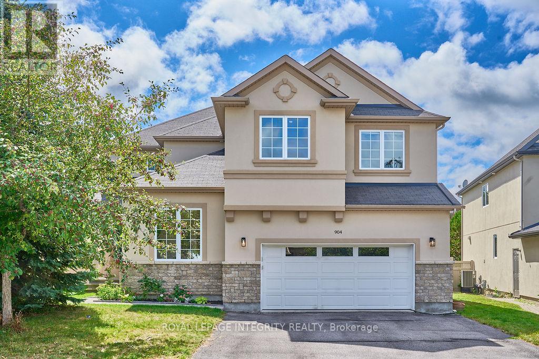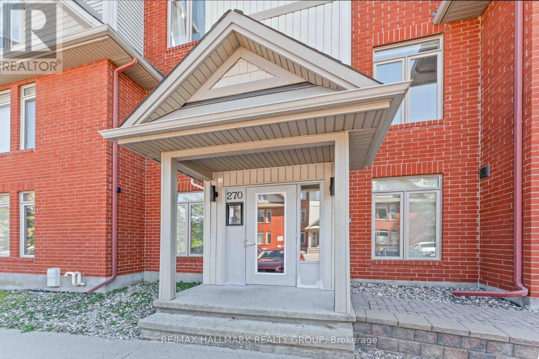Ottawa Listings
9 Raj Terrace
Ottawa, Ontario
Discover this well-designed 4-Bedroom, 4-Bathroom home offering a functional layout. The main floor features a formal sitting room with wood burning fireplace, an open-concept living and dining area, seamlessly connected to a modern kitchen ideal for both daily living and entertaining. Upstairs, you'll find 4 generously sized bedrooms, including a primary suite with an ensuite bathroom and walk-in closet. The finished basement provides additional living space which includes a extra 4 piece bathroom + a Cold Storage!. Conveniently you will find an extra bathroom in the basement and access s to your very own Cold Storage! Enjoy outdoor living with a private backyard. Located close to schools, parks, Ottawa Airport, access to Hwy 417 & shopping! This home combines comfort and convenience in a sought-after community. Some photos Virtually Staged. (id:19720)
RE/MAX Hallmark Realty Group
Lower - 222 Castlefrank Road
Ottawa, Ontario
Welcome to 222 Castlefrank Road, Lower! This newly updated 2-bedroom apartment is available for immediate lease in Kanatas Glencairn/Hazeldean community. Featuring a private entrance and a bright, open layout, the unit offers a spacious kitchen combined with the living area, two comfortable bedrooms, and a full 3-piece bath. Enjoy the convenience of in-suite laundry, carpet-free flooring, and central air conditioning. Parking for one vehicle is included. This unit is perfect for young professionals, couples, or downsizers seeking a well-located home. Steps to parks, schools, shopping, and public transit, with quick access to Hazeldean Road and Highway 417. Utilities are flat fee. (id:19720)
Exp Realty
Upper - 222 Castlefrank Road
Ottawa, Ontario
Welcome to 222 Castlefrank Road! This bright and spacious 3-bedroom upper-level unit is available for immediate lease in the heart of Kanatas Glencairn/Hazeldean community. Offering over 770 sq. ft. of living space, the home features a large open-concept living and dining area with plenty of natural light, a functional kitchen with fridge, stove, dishwasher, hood fan, and in-suite laundry for convenience. The carpet-free interior makes upkeep easy, while the private entrance provides comfort and privacy. Enjoy a sizeable primary bedroom along with two additional bedrooms and a full 4-piece bath. Parking for one vehicle is included. Located close to schools, parks, shopping, and public transit, with easy access to the 417, this home is perfect for professionals or families. Utilities are flat fee. (id:19720)
Exp Realty
4095 Paden Road
Ottawa, Ontario
Hunters, outdoorsmen, and homesteadersthis one is for you. 115 acres of rugged wilderness backing onto the Marlborough Forest, complete with a 12-acre pond, 15 acres of protected land, endless trails, and abundant wildlife. Deer, black bear, moose, turkey, rabbit, and waterfowl make this a true sportsmans paradise.The property features a fully furnished hunting cabin perched above the pond - open concept, wood stove, bunks, compost toilet bathroom, solar power, and a front porch with unbeatable views. Gun rack, 5 blinds, a hoist, and even a private shooting range are all in place. The homestead includes a 20x30 insulated workshop with three garage doors and a wood stove, goat shed, chicken coop, organic gardens, young apple trees, a greenhouse, and a working sawmill. Anchoring it all is a warm 3-bedroom, 2-bathroom bungalow with a massive country kitchen, screened-in porch, main floor laundry, and a step-free layout designed for comfort and accessibility. Listing is cross posted: MLS#: X12365662 (id:19720)
Kemptville Homes Real Estate Inc.
201 - 140 Guelph Private
Ottawa, Ontario
Welcome to this bright and spacious 2-bedroom, 2-bath corner unit in the heart of Kanata Lakes! The open-concept design features hardwood flooring in the main living areas, a stylish kitchen with a large island and breakfast seating, granite countertops, stainless steel appliances, and rich espresso cabinetry. Oversized windows fill the dining and living room with natural light and provide access to a private balcony perfect for morning coffee or summer evenings while offering serene views of the Carp River Conservation Area just across the street. The generous primary suite boasts a walk-in closet, large window, and a private 3-piece ensuite with walk-in shower. A well-sized second bedroom, versatile den, and full bath with a soaker tub add flexibility for guests, family, or a home office. Additional conveniences include in-unit laundry, ample storage, and a locker for extra space. This well-maintained building combines modern architecture with a beautifully landscaped setting. Residents enjoy underground parking, a bike rack, covered garbage station, and access to a clubhouse with an entertainment area, library, and party room. Just minutes from shopping, parks, walking paths, and transit this is carefree condo living at its best! (id:19720)
RE/MAX Hallmark Jenna & Co. Group Realty
4095 Paden Road
Ottawa, Ontario
Hunters, outdoorsmen, and homesteadersthis one is for you. 115 acres of rugged wilderness backing onto the Marlborough Forest, complete with a 12-acre pond, 15 acres of protected land, endless trails, and abundant wildlife. Deer, black bear, moose, turkey, rabbit, and waterfowl make this a true sportsmans paradise.The property features a fully furnished hunting cabin perched above the pond - open concept, wood stove, bunks, compost toilet bathroom, solar power, and a front porch with unbeatable views. Gun rack, 5 blinds, a hoist, and even a private shooting range are all in place. The homestead includes a 20x30 insulated workshop with three garage doors and a wood stove, goat shed, chicken coop, organic gardens, young apple trees, a greenhouse, and a working sawmill. Anchoring it all is a warm 3-bedroom, 2-bathroom bungalow with a massive country kitchen, screened-in porch, main floor laundry, and a step-free layout designed for comfort and accessibility. Listing is cross posted x12371715 (id:19720)
Kemptville Homes Real Estate Inc.
127 Harmattan Avenue
Ottawa, Ontario
127 Harmattan Avenue. Rarely offered double garage with inside access. Low maintenance yard and over 1700 square feet of living space. Main floor family room or home office with newly installed luxury vinyl plank flooring. Exceptionally large entry with ceramic tile from front entrance through to garage access. Convenient main floor laundry with storage and access to the utility room. Beautifully painted in a warm, neutral tone throughout. Large living room with hardwood floor and a stone feature wall. Powder room well located between the kitchen and the living room. Hardwood flooring in the kitchen with lots of cabinetry, a built-in microwave, island with a breakfast bar and patio doors to a large rear deck. (BBQ hookup) Dishwasher replaced 2022. The deck is flooded with afternoon sun. Nicely proportioned primary bedroom with a walk-in closet and access to the main bathroom. Second bedroom is exceptionally large and is the full width of the home and also has access to the main bathroom. Immaculate, move-in condition with mid September occupancy. (id:19720)
Royal LePage Team Realty
117 Oxford Street East Street N
North Grenville, Ontario
Exceptional development opportunity in one of Eastern Ontarios fastest-growing communities. This lot is ideally located near the village core, offering convenience and strong growth potential.Zoned R3, the property allows for 3/4 residential units. This flexibility suits a variety of investment strategies and living arrangements.Eligible for government housing incentives, making it easier to maximize returns while contributing to the local rental market.The vendor is an experienced builder and can offer a build-to-suit option, streamlining your development process.With strong demand for rentals and a prime location, this property is a smart and strategic investment. (id:19720)
Royal LePage Team Realty
Ptlt37 Marine Station Road
South Dundas, Ontario
At slightly under an acre, this building lot is one of the most economical lots currently available at this size. The lot is just inside the boundary of South Dundas and a short distance from CR2 and the mighty St.Lawrence River. Grab your plans and get building! (id:19720)
Royal LePage Team Realty
122 Chambers Street
Smiths Falls, Ontario
Check this customized home If you are looking for something different, with a flare for entertaining. A former local woodworker has made many personal touches that his family and friends enjoyed. The main level includes a large kitchen with island, formal dining area, living room, enclosed foyer, mudroom with laundry and back entrance, 4-piece bathroom with a shower & jetted tub plus a family room that could easily be converted to main level bedroom. Upstairs there are 3 good sized bedrooms, a walk-in closet and a second 4-piece bathroom. Mostly hardwood and tile flooring throughout. Outside you will find an oasis of relaxation. A large wrap around deck (partially covered), a gazebo, patio area, raised garden beds, garden shed plus a two-room handyman workshop with power. There is a paved driveway suitable for 5 vehicles. Heated with a natural gas furnace. Gas on equal billing $144/m. Hydro $1293. Water & Sewer $1042. Hot water rental $24,70/m (id:19720)
RE/MAX Affiliates Realty Ltd.
2105 - 324 Laurier Avenue W
Ottawa, Ontario
Welcome to urban living at its finest! This beautifully appointed one bedroom plus den condo offers the perfect blend of style, functionality, and unbeatable city views. The spacious den easily functions as a second bedroom, home office, or guest space offering flexibility to suit your lifestyle. Step out onto your generous 100 sq ft balcony and take in breathtaking panoramic views of downtown Ottawa while enjoying your morning coffee. The open-concept layout features modern finishes, floor-to-ceiling windows, and an abundance of natural light throughout. Enjoy the convenience of underground parking and a private storage locker, along with access to exceptional building amenities, including a resort-style outdoor pool with lounge seating, expansive terrace with BBQs and dining area, fully equipped fitness centre, elegant party room for entertaining, and concierge. Located steps from shopping, restaurants, transit, and cultural hotspots, this condo offers everything you need for comfortable, connected city living. Don't miss this opportunity book your private showing today! (id:19720)
RE/MAX Hallmark Realty Group
2105 - 324 Laurier Avenue W
Ottawa, Ontario
Welcome to urban living at its finest! This beautifully appointed one bedroom plus den condo offers the perfect blend of style, functionality, and unbeatable city views. The spacious den easily functions as a second bedroom, home office, or guest space offering flexibility to suit your lifestyle. Step out onto your generous 100 sq ft balcony and take in breathtaking panoramic views of downtown Ottawa while enjoying your morning coffee. The open-concept layout features modern finishes, floor-to-ceiling windows, and an abundance of natural light throughout. Enjoy the convenience of underground parking and a private storage locker, along with access to exceptional building amenities, including a resort-style outdoor pool with lounge seating, expansive terrace with BBQs and dining area, fully equipped fitness centre, elegant party room for entertaining, and concierge. Located steps from shopping, restaurants, transit, and cultural hotspots, this condo offers everything you need for comfortable, connected city living. Don't miss this opportunity book your private showing today! (id:19720)
RE/MAX Hallmark Realty Group
600 Gazebo Street
Ottawa, Ontario
Welcome to this spacious 3-bedroom, 3-bathroom END-UNIT townhome, perfectly situated on a PREMIUM CORNER LOT in Riverside South. Offering 2,280 sq. ft. of thoughtfully designed living space, this home combines comfort, style, and functionality. The main level features a stylish open-concept layout with hardwood floors, a spacious dining area, and a cozy great room centered around a gas fireplace and large windows. The kitchen impresses with rich cabinetry, modern backsplash, stainless steel appliances, and Wi-Fi enabled smart features throughout including stove, dishwasher, washer/dryer, thermostat, and Google Assistant compatible lighting. Upstairs, the primary suite offers a walk-in closet and private ensuite. The finished basement adds flexible space for a home office, gym, or rec room. Enjoy clean indoor air with a built-in True HEPA + UVC-PCO system. All appliances included. Located steps from schools, transit, and shopping, with quick access to Barrhaven amenities and parks. Move-in ready and tech-savvy, this home stands out. (id:19720)
Solid Rock Realty
1768 Coleman Crescent
North Dundas, Ontario
Huge Price Drop! Dont Miss This One! This stunning 3+1 bedroom home sits on a full acre lot that feels like country living while still being just 10 minutes from every amenity. Surrounded by mature trees, beautiful homes, and welcoming neighbours, its the perfect mix of privacy and community. The backyard is a true retreat with a storage shed, fire pit, multi-level deck, and a rustic gazebo with all the bells and whistles, creating the ultimate space for barbecues and entertaining. Inside, the home feels fresh and updated with gleaming hardwood floors throughout the main and upper levels. The thoughtful layout includes a formal living room, a versatile family or dining space, and a spacious kitchen overlooking the backyard. Upstairs, three generous bedrooms await, including a primary suite with dual closets and a sleek ensuite bath. The fully finished basement adds valuable living space with a hardwood staircase leading to a large office area, den, and hobby or music room, perfect for guests, work-from-home, or creative pursuits. With a motivated seller and a major price adjustment, this is your chance to secure a private oasis at an unbeatable value. (id:19720)
Real Broker Ontario Ltd.
51 Emerald Meadows Drive
Ottawa, Ontario
Set on a beautiful tree-lined drive in Emerald Meadows, this detached 4-bed, 4-bath home offers a warm and inviting vibe, with plenty of practical updates. The curb appeal is immediate as you drive up with thoughtful landscaping and gardens. The main floor features a functional layout with hardwood flooring in the spacious living and dining rooms. The updated windows bring in lots of natural light into this well-lit home. The kitchen has been updated with granite counters, tiled backsplash, and newer appliances. A cozy family room is located off of the kitchen with a gas fireplace and airy vaulted ceilings. An updated powder room, laundry room, and access to the double garage round out the main level. Upstairs you have four bedrooms that offers space for a large family. The primary suite has a large footprint with a walk-in closet, and sitting area, and updated ensuite. This room is also serviced by a separate mini-split A/C keeping it very comfortable in the summer. The other bedrooms are well-sized with an updated full bath to share. Downstairs, the fully finished basement is tiled and serves as a perfect craft space or somewhere for the kids to keep busy. There is also a bonus 2pc bathroom, and loads of storage space. Step out back to a large, private, multi-level deck that offers a quiet outdoor space to relax and entertain under the pergola. This home blends space, comfort, and a family-friendly vibe in a location close to schools, parks, and everyday essentials. Great value you should come and see! (id:19720)
Engel & Volkers Ottawa
31 Savuto Way Street
Ottawa, Ontario
Charming 2-Bedroom Home on a Spacious Lot in Crestview/Meadowlands. Welcome to this cozy and lovingly maintained 2-bedroom, 1-bathroom home, perfectly situated in the sought-after Crestview/Meadowlands neighborhood. Sitting on a generous 60 x 125 ft lot, this property offers endless potential for growing families, investors, or those looking to create their dream home. Step inside to find an updated kitchen, hardwood floors, and a bright living space filled with charm and character. The finished room in the basement adds flexibility, ideal as a third bedroom, home office, or playroom. Enjoy outdoor living on the deck overlooking a large backyard, perfect for entertaining, gardening, or even adding a pool. The detached garage offers extra storage or workspace, and the unfinished basement awaits your personal touch. Located in a quiet, family-friendly neighborhood close to schools, parks, shopping, restaurants, and with easy access to public transit and the Queensway (417), this home combines comfort, convenience, and opportunity. Don't miss your chance to own a large lot in one of Ottawa's most central and desirable neighborhoods! Fireplace virtually staged. (id:19720)
Royal LePage Team Realty
115 Pigeon Street
Clarence-Rockland, Ontario
Welcome to this stunning 3-bedroom home perfectly situated next to the Ottawa River, offering incredible views, abundant natural light from its many windows, and the bonus of a private in-law suite. The home's inviting wraparound porch adds charm and plenty of space to relax outdoors, while inside, the gourmet kitchen features a gas stove, large island, and ample room for entertaining. The living room boasts a cozy three-sided fireplace, while bamboo floors and a feature dining room wall add warmth and character. The dining area overlooks the expansive back deck, which includes a fully enclosed gazebo (3.55mx4.70m) that functions as an outdoor living space, offering plenty of room to relax, dine, or entertain in comfort throughout the seasons. The main floor also includes a full 3-piece bathroom and laundry room for added convenience. Upstairs, you'll find a spacious primary bedroom, overlooking the water, paired with a truly stunning main bathroom that exudes luxury, featuring a freestanding soaking tub, oversized glass shower with rainfall showerhead, dual vanities, elegant tile work, and a vaulted window that floods the space with natural light, creating a spa-like retreat right at home. The fully finished lower level offers a home theatre room, perfect for movie nights. The in-law suite, privately set above the oversized two-car garage, provides versatile living space for extended family or guests. This home is truly one of a kind, ideal if you're looking for comfort, functionality, and a touch of something special right by the water. 24 hour irrevocable on all offers. (id:19720)
RE/MAX Hallmark Realty Group
203 - 24 Springfield Road
Ottawa, Ontario
Welcome to 24 Springfield affectionately known as The Lofts. This one-of-a-kind residence is truly unmatched, not just in the building, but in the entire city. Spanning an impressive 1,550 sq. ft., this open-concept, loft-style condo offers a rare blend of historic character and modern comfort. Originally built in 1910 as Ecole St. Charles, the building retains its historic charm, with the original name proudly displayed above the main entrance. Converted to stylish condos in 1997, it now offers a distinctive urban lifestyle steeped in history. Inside this exceptional unit, you'll be greeted by six stunning 8-foot windows with remote-controlled custom blinds, rich hardwood floors, exposed floor joists, and a striking floor-to-ceiling red brick feature wall. As the largest unit in the building and the only one with two owned parking spaces it offers unparalleled convenience and exclusivity. Residents enjoy access to a shared rooftop patio with BBQ and seating, perfect for summer evenings. Located just steps from an array of acclaimed restaurants, coffee shops, ice cream parlours, grocery stores, parks, and scenic bike paths, this home delivers both charm and walkable city living. Don't miss the chance to own a truly irreplaceable piece of Ottawa's history. Please Note: This property may contain active audio and/or video recording devices. By entering the home, you acknowledge and consent to the possibility of being recorded. (id:19720)
Engel & Volkers Ottawa
70 Varley Drive
Ottawa, Ontario
Welcome to this beautifully renovated mid-century modern 3+3 bedroom, 3-bathroom bungalow in the heart of Beaverbrook, steps to top schools, shopping, transit, & leisure pathways. Tastefully updated to reflect modern style while retaining its classic 1960s charm, this move-in ready home showcases upgrades sure to impress. The main level features rich hardwood floor, an open-concept design, & a cozy wood-burning brick fireplace dividing the living and dining areas. Floor-to-ceiling windows, a hallmark of mid-century modern architecture, flood the home with natural light, while a terrace door opens to an oversized deck + private landscaped garden with gazebo perfect for summer gatherings or quiet relaxation. The chef's kitchen shines w quartz counters, stainless steel appliances, ample cabinetry, & a double undermount sink. 3 generous bedrooms include the primary suite, which accommodates a king set, offers double closets, & boasts a stylish 3-piece ensuite w glass shower. The main bath features double sinks, quartz counters, porcelain tile, + a full tub/shower. A side mudroom entrance w laundry provides convenience and connects directly to the finished lower level. Offering remarkable versatility, the lower-level suite includes radiant in-floor heating, three bedrooms, a full bathroom, its own laundry, and private entrance ideal for teens, multi-generational living, or rental income. Notable upgrades include: hydronic in-floor radiant heating powered by gas on both levels, a main-level heat pump for supplemental winter warmth and summer air conditioning, a high-efficiency tankless hot water system, 200-amp panel with updated wiring & plumbing, recently re-shingled roof. Complete w a spacious 2 car garage, this home sits on a quiet street within Beaverbrook, a planned community by renowned Teron Construction. A rare opportunity blending timeless design with modern comfort in one of Kanata's most sought-after neighbourhood. OPEN HOUSE SUN. SEPT 7TH 3PM-5PM (id:19720)
RE/MAX Hallmark Realty Group
258 Trail Side Circle
Ottawa, Ontario
This beautifully maintained 3-bedroom, 3-bathroom end-unit townhome, ideally situated on a premium corner lot in the highly sought-after, family-friendly community of Springridge. Featuring no rear neighbours and an impressive 60-ft long driveway, this home offers the space, privacy, and convenience your family has been looking for.Inside, you'll be greeted by gleaming hardwood floors that flow throughout the open-concept living and dining areas, creating a warm and inviting main level. The bright eat-in kitchen boasts ample cabinetry and easy access to the fully fenced backyard complete with a large deck and storage shed perfect for BBQs, entertaining, or simply relaxing in your own private outdoor retreat. A convenient powder room rounds out the main floor.Upstairs, discover a spacious primary suite with a walk-in closet and 4-piece ensuite featuring a soaker tub your perfect escape after a long day. Two additional bedrooms, another full bathroom, and upstairs laundry offer practicality and ease for everyday living.The fully finished basement adds valuable living space, complete with a cozy family room featuring a gas fire place ideal for movie nights and a versatile den thats perfect for a home office, gym, or guest room.With a large front lawn, extended driveway for multiple vehicles, and an unbeatable peaceful setting with no rear neighbours, this end-unit townhome blends comfort, functionality, and exceptional outdoor living all in a welcoming and vibrant community close to schools, parks, trails, and amenities. ( Roof - 2021, 40year rating, Home inspection report available upon request.) (id:19720)
Exp Realty
88 - 3014 Olympic Way
Ottawa, Ontario
Move-in ready in Blossom Park! This bright and spacious 3-bedroom, 2-bath home features an inviting layout. Its sun-filled kitchen offers plenty of storage and large L-shaped countertop is perfect for cooking and gathering. The living room is filled with natural light thanks to its large back windows, creating a warm and welcoming space for family and friends. Enjoy two parking spots, one in the dedicated front driveway and a private backyard for relaxing. The unfinished basement has loads of potential to make it your own. Conveniently located near shopping, schools, and public transit, this home has everything you need in a great neighborhood. (id:19720)
RE/MAX Hallmark Realty Group
97 Queensline Drive
Ottawa, Ontario
Nestled on a quiet street, this meticulously maintained five-bedroom home is bathed in natural light and offers limitless potential to become your dream family home. Step inside and be greeted by a bright and airy interior, featuring oversized windows that fill the space with sunlight. The heart of this home is the beautifully updated and thoughtfully designed kitchen. With easy access to the attached garage, picture windows overlooking the private backyard, a large eat-in island and an abundance of storage, the kitchen will become a natural gathering place for your family and guests. The inviting living room is kept cozy by a gas fireplace and flows into the sunny dining room.The bonus room on the main level offers endless possibilities, whether you work from home and need the perfect office or envision a cozy den or creative space. With five spacious bedrooms upstairs, theres plenty of room for everyone, plus space to host overnight guests comfortably. Downstairs, the finished basement provides extra living space adding even more versatility to this exceptional home.Step outside to a large, private backyard offering the perfect oasis for summer barbecues, entertaining, gardening or playing with the kids. You will surely appreciate the peaceful tree-lined streets and the sense of community that comes with living in Bruce Farm, along with easy access to schools, parks and amenities. (id:19720)
Engel & Volkers Ottawa
904 Nettleship Court
Ottawa, Ontario
Nestled on the prestigious Kanata Estate! This Cardel custom-built luxury beauty sits on an exclusive private street, boasts about 4000 sqft living space with 4+1 spacious bdrms & 4 baths, all wrapped up in an irresistible package. Step in and be greeted by the rich solid HW flooring that flows seamlessly throughout. The grand HW staircase is a statement piece, the living room is an absolute showstopper with its soaring cathedral ceiling and massive two-story south facing windows that flood the space with natural light, cozy up by the tall gas fireplace. The modern kitchen features SS appliances, expensive granite counters and a huge island that adds a touch of elegance. The butler's pantry is perfect for storing gourmet goodies. Other features: the main floor office/den, over-sized garage and large mudroom off the garage with walk in closet; it is also equipped with smart wiring home automation and an audio system. The primary suite is truly a retreat, boasting two walk-in closets, the ensuite complete with dual vanities, a custom glass shower, and a deep soaking tub. The fully finished lower level is an entertainer's dream, featuring high-end laminate flooring, a full bathroom, a charming bedroom with stylish barn doors, a spacious recreation room ideal for family fun, and even a dedicated gym or hobby room. The location is unbeatable! Walk your kids to the highly-rated St. Gabriel Elementary and All Saints HS, within a top-tier school district!!! Shopping, recreation, and even high-tech employment opportunities are all conveniently close by. Just steps away from the serene walking trails Beaver Pond. Get ready to enjoy this perfect blend of luxury, convenience and tranquility in Kanata Lakes. (id:19720)
Royal LePage Integrity Realty
F - 270 Meilleur Private
Ottawa, Ontario
Welcome to 270F Meilleur Private, a beautifully updated condo tucked away on a quiet street in the sought-after Beechwood Village community. Surrounded by mature trees that offer natural shade and privacy, this bright and stylish 2-bedroom, 2-bathroom home is designed for modern, low-maintenance living. Step inside to an open-concept layout filled with natural light from oversized windows. The contemporary kitchen boasts stainless steel appliances, a large functional island, and an extra-deep industrial-style sink with a premium Grohe faucet, ideal for cooking and entertaining. Both bedrooms are generously sized with excellent closet space, while the sleek bathrooms feature clean, modern finishes and a combination of tub and shower. Unwind on your own private balcony just off the main living area, perfect for morning coffee or evening relaxation. Additional highlights include in-unit laundry, dedicated parking, and beautiful green surroundings. With trendy cafés, restaurants, and boutiques just minutes away, along with scenic trails, parks, and the Rideau River nearby, this is urban living at its most comfortable and convenient. (id:19720)
RE/MAX Hallmark Realty Group



