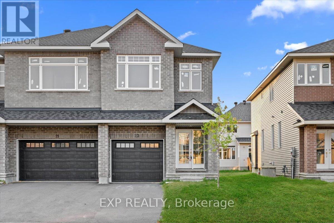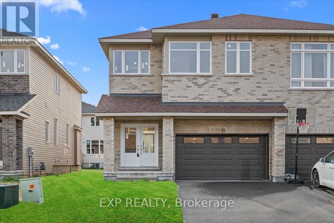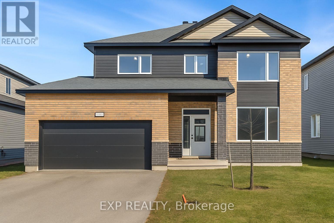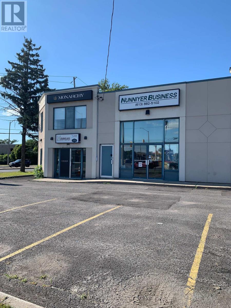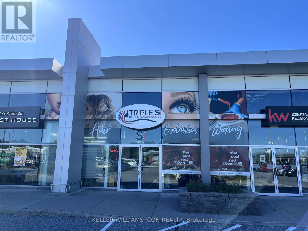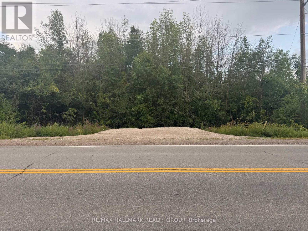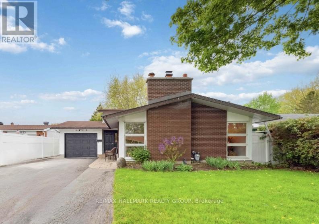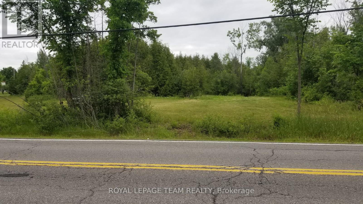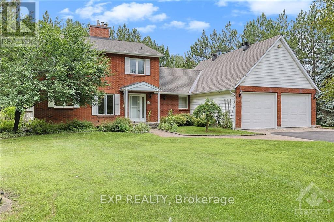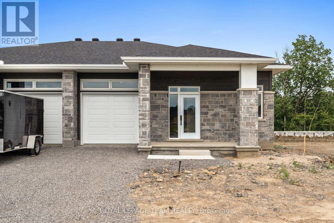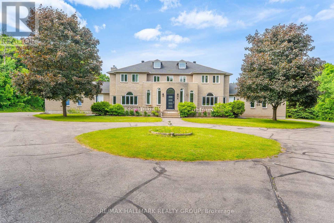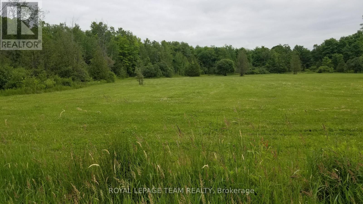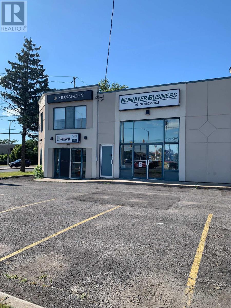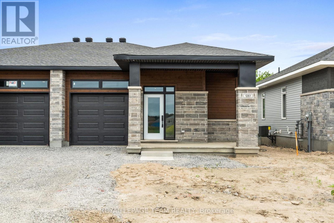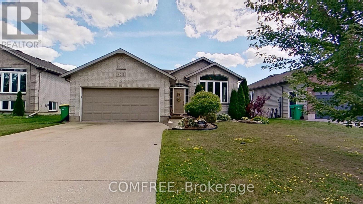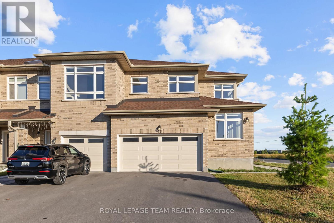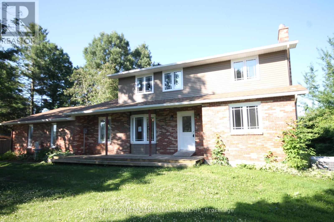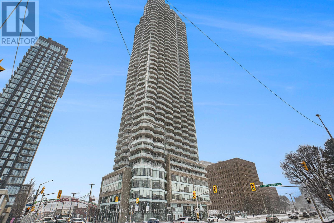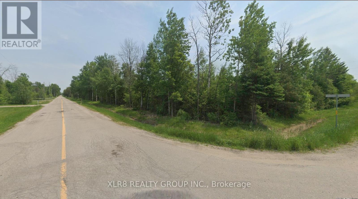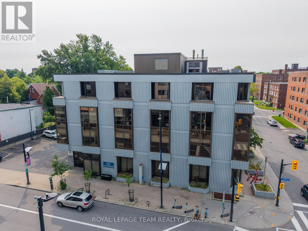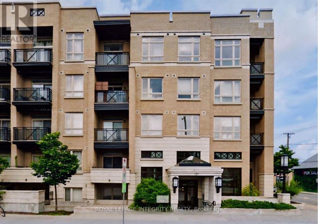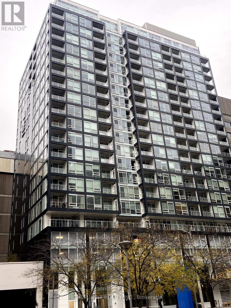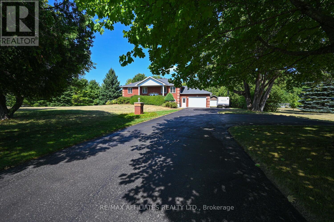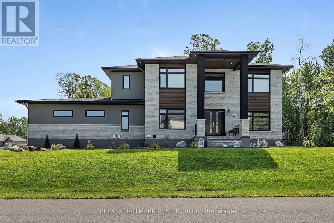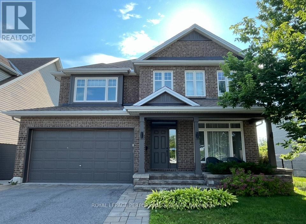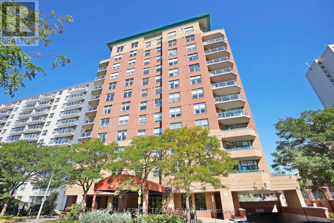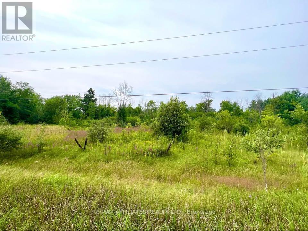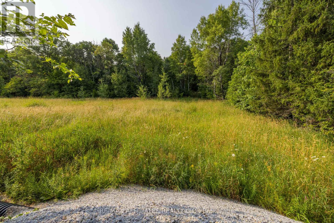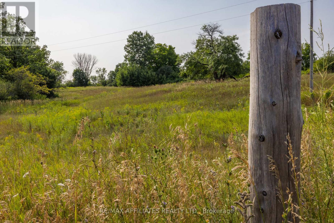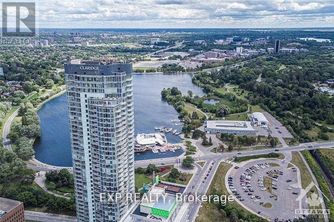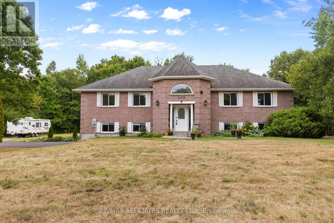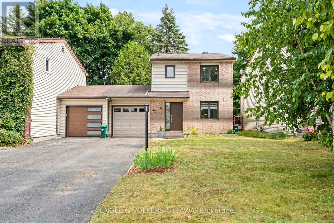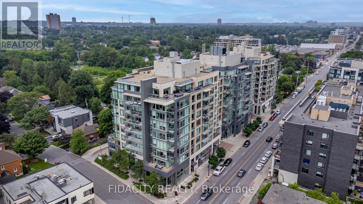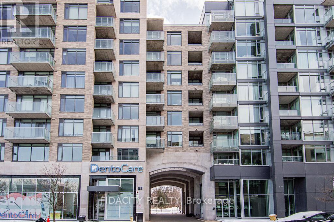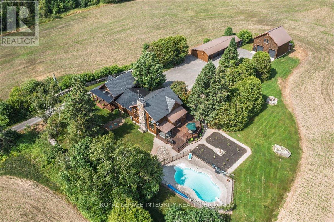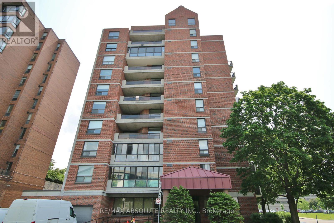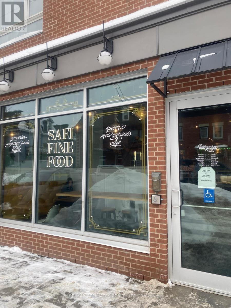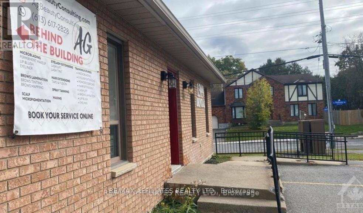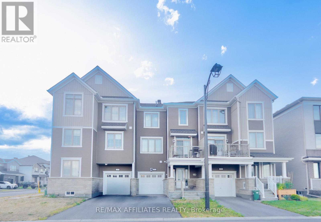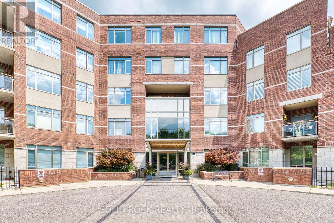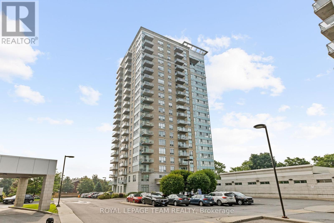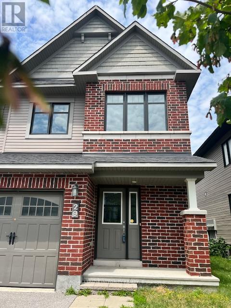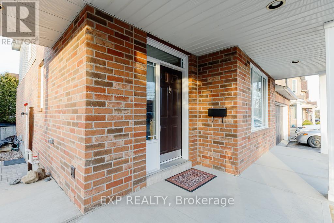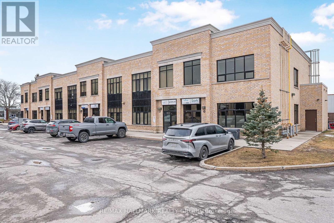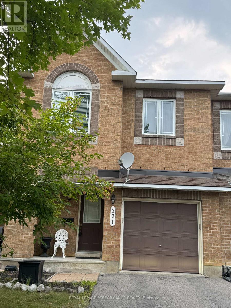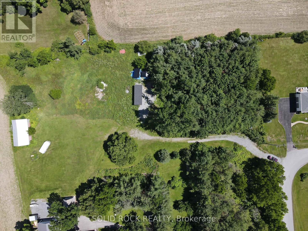Ottawa Listings
23 Reynolds Avenue
Carleton Place, Ontario
Welcome to Olympia's Almonte Semi-Detached model. This well appointed 1714 sqft, contemporary 3 bedroom home has it all! Great use of space with foyer and powder room conveniently located next to the inside entry. The open concept main floor is bright and airy with potlights and tons of natural light and beautiful hardwood flooring. The modern kitchen features, white cabinets with 41' uppers, quartz countertops and an island with seating all overlooking the living and dining area, the perfect place to entertain guests. Upper level boasts a seating area, making the perfect work from home set up or den, depending on your families needs. Primary bedroom with walk-in closet and ensuite with quartz countertops. Secondary bedrooms are a generous size and share a full bath, with quartz countertops. Only minutes to amenities, shopping, schools and restaurants. Images provided are to showcase builder finishes. (id:19720)
Exp Realty
15 Reynolds Avenue
Carleton Place, Ontario
Be the first to live in this BRAND NEW 4Bed/3Bath home in Carleton Landing! Olympia's popular Magnolia Semi-Detached Model. A spacious foyer leads to a bright, open concept main floor with tons of potlights and natural light. Modern kitchen features loads of white cabinets, pantry, granite countertops, island with seating and patio door access to the backyard. Living room overlooking the dining room, the perfect place to entertain guests. Mudroom off the double car garage. Primary bedroom with walk-in closet and spa like ensuite featuring a walk-in shower, soaker tub and expansive double vanity. Secondary bedrooms are a generous size and share a full bath. Laundry conveniently located on this level. Only minutes to amenities, shopping, schools and restaurants. Photos used are of the same model with different finishes. (id:19720)
Exp Realty
1979 Hawker Private
Ottawa, Ontario
Step into luxury w/the popular Chablis model by Mattino Developments, a stunning 4 Bed/3 Bath located in the prestigious Diamondview Estates in Carp. Save 35K now! $10,000 has already been taken off the lot premium. Don't hesitate! Situated on a PREMIUM LOT with NO REAR NEIGHBOURS on a Cul-De-Sac, and backing onto a green space and pond, this home is sure to impress! Boasting a spacious 2567 sqft layout that's perfect for entertaining. The chef's kitchen, fully equipped w/extensive cabinetry with soft close doors and drawers & ample counter space. Adjacent to the kitchen, the family room invites relaxation w/its cozy gas fireplace. The primary bedroom is a sanctuary of peace and elegance, featuring a 5-piece ensuite & a generously sized walk-in closet. Additional well-sized bedrooms & a full bathroom complete the upper level. Option to add another three piece ensuite bathroom. The unfinished basement offers vast potential for you to design & create additional spaces that reflect your personal tastes & needs. Customize this elegant home! There is still time to choose your finishes. Association fee covers common area maintenance & management. Images provided are to showcase builder finishes (id:19720)
Exp Realty
102 - 1891 Merivale Road
Ottawa, Ontario
Highly visible (1,600 SF) light Industrial space located on Merivale Road at Bentley Av. Warehouse showroom on main level and open space/ office on second level. (id:19720)
Right At Home Realty
5 - 224 Hunt Club Road
Ottawa, Ontario
Sub-Landlord Business for Sale Turn-Key, Low Management. Profitable sub-landlord business in a prime, high-traffic plaza. Owner subleases units to established beauty-related tenants, generating a steady income stream with minimal time and effort required. A true turn-key opportunity, ideal for investors seeking a low-maintenance stable business.Financials available upon signing a Confidentiality Agreement.Contact your agent for more details. Please do not approach subtenants. (id:19720)
Keller Williams Icon Realty
Pt 1 Rp 27r-12458 Highway 511
Drummond/north Elmsley, Ontario
High & dry 4.15 acre building lot to be severed, 50 mins to downtown Ottawa, 25 mins to all the amenities like Home Depot, Walmart, Staples etc in Carleton Place, less than 1 min to historic Perth & all the yearly festivals, perfect for the city commuter working in Ottawa, mins to local rugby & soccer fields & golf course, drive 40 mins & see an NHL hockey game at the Senators rink, start building immediately, many Ottawa buyers are buying in the booming County of Lanark County & enjoy a rural natural setting with all the trees & hills amidst the rich farmland, build your dream home here & enjoy the privacy of this hidden away area, some other homes are nearby, get in on the ground floor before values skyrocket when Toronto buyers start to buy in Ottawa Valley at a high level (id:19720)
RE/MAX Hallmark Realty Group
2425 Ogilvie Road
Ottawa, Ontario
Modern Style in Beacon Hill North Now at a Great New Price! Step into contemporary comfort in one of Ottawa's most desirable neighbourhoods. This stylish, sun-filled home stands out with its modern design and extensive updates offering a fresh alternative to the more traditional homes in the area. Thoughtfully updated, this well-designed Minto-built split-level residence features three spacious bedrooms and an attached garage, set on a generous lot. The sophisticated living room, with its large picture window and inviting wood fireplace, creates a warm and welcoming ambiance. A well-proportioned dining room is ideal for entertaining, while the beautifully appointed kitchen boasts stainless steel appliances, a gas stove, generous counter space, and a built-in breakfast bar. The former family room, now used as a dining area, showcases picturesque garden views, with patio doors extending seamlessly to the outdoor living space. Upstairs, the primary suite offers a private retreat with an ensuite bath, complemented by two additional well-sized bedrooms. Gleaming hardwood floors enhance both the main and upper levels. The lower level is designed for comfort and versatility, featuring a beautifully renovated recreation and entertainment space, a spacious gym area, and a laundry room ideal for both relaxation and practicality. Walk to schools including Colonel By H.S. with renowned IB program, Parks, Ottawa River, Parkway & LRT. UPDATES: Main Floor: New entrance flooring. New baseboards for a polished look .Upgraded lighting pot lights & stylish fixtures. White kitchen cabinets for a fresh, modern feel. New patio doors & interior doors. Home repainted for a bright and inviting atmosphere. Fully renovated lower level with a new recreational room. New flooring throughout Rubber flooring added in the gym for durability. Some pictures have virtual touchups. Updated laundry room with a brand-new washer & dryer. 24 Hrs irrevocable. (id:19720)
RE/MAX Hallmark Realty Group
1661 8th Line Road S
Ottawa, Ontario
New price! A premium location for this homesite! Close to Metcalfe,Greely and 20 mins to Ottawa South.Level open lot with scattered trees. Drive by-Have a look! Sign on property-View anytime. (id:19720)
Royal LePage Team Realty
1986 Richardson Side Road
Ottawa, Ontario
This charming, purpose-built residential home is now available for commercial tenants! Set on 2.6 acres of land in a private, serene setting, the property offers ample space for a variety of commercial uses. With its character-filled design and great condition, it would be ideal for professional offices, or a host of other commercial purposes. Zoned RG (Rural General Industrial), the property offers flexibility and potential. Located less than 5 minutes from the 417 Highway, Tanger Outlets, Kanata Centrum, Cabela's, and the surrounding industrial park, this location provides exceptional accessibility. Don't miss out on this incredible opportunity in one of Ottawa's most sought-after areas! (id:19720)
Exp Realty
1039 Moore Street
Brockville, Ontario
Set in Brockville's Stirling Meadows, this semi-detached bungalow offers contemporary living with convenient access to Highway 401 and nearby amenities, including shopping, dining, and recreation. The Leeds Model by Mackie Homes features approximately 1,509 square feet of well-planned living space, including two bedrooms, two bathrooms, a front-facing office nook, main-level laundry, and a single-car garage. An open-concept layout connects the kitchen, dining area, and living room, creating a bright, functional space suited to both everyday living and entertaining. The kitchen is appointed with granite countertops, ample cabinetry, and a centre island that provides additional workspace. The living room includes a natural gas fireplace and opens to a covered porch, offering a seamless indoor-outdoor flow. The primary bedroom highlights a walk-in closet and a three-piece ensuite. A second bedroom and a full bathroom are featured. This property is currently under construction. (id:19720)
Royal LePage Team Realty
5749 Knights Drive
Ottawa, Ontario
Welcome home to your modern oasis in the heart of Rideau Forest! Nestled between the trees, this prestigious neighbourhood offers unparalleled luxury living with a perfect blend of design, privacy and convenient living. Plus, experience pure sophistication with a rare find 6-car garage - perfect for families and car enthusiasts alike! Step inside to discover a grand entrance with a vaulted ceiling leading to an inviting floor plan that seamlessly integrates functionality with style. The spacious main level boasts a formal dining room (perfect for entertaining!), a cozy fireplace, main level den/bedroom, chic kitchen with stainless steel appliances, ample cabinetry, island and a bright and sunny breakfast nook creating a warm and inviting atmosphere throughout. Large windows flood the space with natural light, emphasizing the high ceilings and accentuating the grandeur throughout. On the second level, you will find four generously sized bedrooms, each offering ample space for rest and relaxation PLUS each with their OWN ensuite bathroom. The oversized Primary Bedroom is truly an escape of its own - boasting a spa-like 5-piece ensuite with marble finishes, separate seating nook retreat with panoramic windows to let the sunshine in (great spot for a book and coffee!) and a spacious walk-in closet. What more could you ask for! The finished lower level adds a large recreation room for your entire family to enjoy (or even your in-laws!) along with a media room, full bathroom, extra storage and more. Truly anything you could need in this versatile space! Live amongst the trees in your roughly 2 acre lot featuring an inground pool with elegant wrought iron fencing - perfect to enjoy this Summer! Truly a one of a kind home in one of the most prestigious sought after neighbourhoods in the city. Its more than a home its a lifestyle. You wont want to miss this one, come fall in love today! (id:19720)
RE/MAX Hallmark Realty Group
1621 8th Line Rd Road S
Ottawa, Ontario
Just reduced by $20,000--Great homesite-clean,level lot-Minutes from Metcalfe,Greely,Findlay Creek areas.Ready to build your new home! 2.02 acres---(205 ft frontage X 415 ft deep) (id:19720)
Royal LePage Team Realty
101 - 1891 Merivale Street
Ottawa, Ontario
Second Floor Office space, windows in 5 of 6 Offices, Board Room Kitchenette, Bathroom. GREAT EXPOSURE for signage. Bus stop at the door. (id:19720)
Right At Home Realty
1053 Moore Street
Brockville, Ontario
Located in Brockville's Stirling Meadows, this semi-detached bungalow offers contemporary living with convenient access to Highway 401, shopping, dining, and recreational amenities. The Winchester model by Mackie Homes features approximately 1,377 sq. ft. of living space, with 2 bedrooms, 2 bathrooms, and a one-car garage. The thoughtfully designed interior presents a bright, open-concept layout. The kitchen includes ample cabinetry, granite countertops, a pantry, and a centre island that serves as a casual gathering place. Adjacent to the kitchen, the dining area flows into the living room, which is anchored by a natural gas fireplace. A patio door leads to the covered rear porch, offering an extension of the living space outdoors. The primary bedroom includes a walk-in closet and a three-piece ensuite. A second bedroom, a full bathroom, and a main-level laundry room complete this well-planned layout. This property is currently under construction. (id:19720)
Royal LePage Team Realty
4012 Edward Street
Petrolia, Ontario
Spacious 2 story, nestled in the heart of a wonderful Petrolia neighborhood. Ideally situated, this property offers a lifestyle of convenience with its close proximity to Petrolia Fairgrounds, Arena, Bluewater hospital, Top-rated schools, & all the fantastic amenities that the charming town of Petrolia has to offer. 3 + 3 bedrooms provide ample space for both living & entertaining. This well designed layout includes 2 bathrooms, one of which doubles as a convenient cheater ensure! In the lower level, the high ceilings & cozy gas fireplace create an ideal space for relaxation & gatherings, or a family movie night. Step outside to your south-facing back yard complete with an above ground 11x24 pool & newer deck surround, perfect for those warm summer days/ nights. The double car garage & double wide concrete driveway ensure that parking will never be a concern. With all these features, this Petrolia gem is ready to become your family haven. (id:19720)
Comfree
25 Industrial Drive
Mississippi Mills, Ontario
LOCATION LOCATION!! impressive building which can easily adapt to a wide range of different uses. Building is approx 2300 sq ft. Currently in food production with a retail component. Building currently has a retail area, a board room, 2 offices, powder room + a large open work area with a ceiling height of approx 13 ft. The two overhead garage doors allows convenient access for shipping and receiving. Zoning allows a long list of different options. Recent upgrades roof 2020, roof top unit 2023, central air 2023, prep room heater 2024. A generous sized lot with the building located along the north side which allows plenty of space for future expansion. Loads of parking space for employees and customer parking is along the easement/right of way or street parking. Building only for sale not the business (id:19720)
Royal LePage Team Realty
36 Hurdis Way
Carleton Place, Ontario
PREPARE TO FALL IN LOVE! Welcome to 36 Hurdis Way a bright, beautifully upgraded END-UNIT townhome in the growing and family-friendly town of Carleton Place! This 5 bedroom, 4 bathroom DOUBLE CAR GARAGE END-UNIT home offers a spacious and functional layout with elegant hardwood flooring throughout the main level. Offering over 2,500SQFT of living space, this is the perfect family home! The heart of the home is the modern kitchen, featuring a large centre island, stainless steel appliances, and TONS of cupboard space perfect for family meals or entertaining. The kitchen flows seamlessly into the cozy family room with a gas fireplace, making it an ideal space for everyday living. Also on the main level you can find a versatile den (ideal for a home office or playroom), a powder room, and a convenient laundry room.Upstairs, you'll find four generously sized bedrooms including the primary bedroom with a luxurious 5-piece ensuite. The finished basement includes a large recreation room and a separate enclosed room, ideal as a guest bedroom, gym, or hobby space. Outside, enjoy the convenience of a double car garage and two driveway spaces. Perfectly located just steps from schools, parks, walking trails, grocery stores, cafés, and the Mississippi River, this home offers the charm of small-town living with big-city amenities close by. A must-see for growing families looking for comfort, space, and style! Upgrades include 200 AMP electrical service and a new powder room toilet 2025. Brand new kitchen counters 2025! (id:19720)
Royal LePage Team Realty
1844 River Road
Ottawa, Ontario
Gorgeous view of the Rideau River from your living room and rear deck! This 2 storey has recently undergone fixups and freshening and is now ready to move right in. The spacious main floor offers kitchen overlooking living room with gas fireplace, formal dining room, main floor den (ideal guest room or home office) along with laundry and full bathroom. Multiple doors lead to the wrap around and oversized decking with a view. The double attached garage has inside access. Upstairs features 3 bedrooms including primary bed with 2 piece ensuite along with a full bath. The versatile lower level was used as a separate suite (potential income?) with a kitchen, full bath, recroom area and bedroom. Power of Sale provisions apply (id:19720)
RE/MAX Hallmark Realty Group
1002 - 805 Carling Avenue
Ottawa, Ontario
Experience the perfect blend of modern luxury and everyday convenience in this beautifully appointed 2-bedroom condo, offering breathtaking views and an unbeatable location. Whether you're starting your day with sunrise views or winding down with a glass of wine on the balcony, this home provides the ideal setting for elevated urban living. Step inside to discover a thoughtfully designed space featuring soaring 9-foot ceilings and expansive windows that flood the unit with natural light. The newly upgraded kitchen is a showstopper, boasting a stunning quartz island that adds both elegance and functionality ideal for entertaining, meal prep, or casual dining. The open-concept layout seamlessly connects the kitchen to the living and dining areas, creating a welcoming and airy atmosphere. Both bedrooms are spacious and share access to a private balcony where you can enjoy your morning coffee or take in the peaceful ambiance of the cityscape. The sleek and modern bathroom offers spa-like comfort, with quality finishes and ample space for your daily routine. Enjoy outdoor adventures just moments away, kayak along Dows Lake, stroll through the Arboretum, or relax by the water on warm summer days. Located just steps from Ottawas lively Little Italy, you'll be immersed in the citys best dining, cafes, and vibrant culture. Commuting is effortless with a quick drive to downtown, proximity to the Ottawa Hospital, and excellent transit access. Additional perks include one underground parking spot and a secure storage locker, giving you all the space and convenience you need. Whether you're a professional, downsizer, or first-time buyer, this exceptional property checks every box for comfort, style, and location. Don't miss your chance to make this dream condo your new home! (id:19720)
Century 21 Synergy Realty Inc
0 Glen Smail Road E
Edwardsburgh/cardinal, Ontario
Corner 8.996 ac Residential building lot, with potential to be severed into 2 residential properties. Located on the corner of County Road 44 and the east side of Glen Smail Road (Edwards-Cardinal). Imagine building your new dream home, finished on a foundation starting at $329,000 (model Hillcrest from Sea Hawk Custom Homes* Some conditions apply). Minutes to the Village of Spencerville, 6 minutes from the 401. Backs onto the South Branch of the South Nation River. Please call the listing agent before entering the property. (id:19720)
Xlr8 Realty Group Inc.
A01 - 450 Rideau Street
Ottawa, Ontario
Discover an exceptional opportunity in the heart of Sandy Hill! This expansive 5,390 sq. ft. lower-level commercial condo offers versatile space perfect for a variety of businesses. Featuring four fully built studios, male and female washrooms, ample storage, and private ground-level access with an elevator, this unit is designed for convenience and functionality. Zoned Traditional Mainstreet, the space is ideal for a church, yoga, dance studio, martial arts facility or other creative business ventures. Located within walking distance of the ByWard Market & Rideau Centre, this property benefits from high foot traffic, excellent visibility and easy access to public transit, with bus routes right on Rideau Street. Included with the unit are nine dedicated surface parking spaces, adding convenience for staff and visitors. Don't miss this rare chance to secure a prime commercial condo in one of downtown Ottawa's most vibrant neighborhoods! (id:19720)
Royal LePage Team Realty
320 - 429 Kent Street
Ottawa, Ontario
Welcome to your cozy retreat in the heart of Ottawa Centre! This charming 1-bedroom, 1-bath condo is aperfect blend of style and convenience. Step inside to find a bright and inviting space with an open-conceptlayout designed for modern living. The kitchen boasts sleek granite countertops, stainless steel appliances,and a stylish backsplash, while the living area opens onto your private balcony the perfect spot for yourmorning coffee and unwind after a busy day. Located in a quiet, low-rise building, this unit offers peace andprivacy. Designed for your ease, this unit also includes a convenient in-suite laundry. Residents can enjoy aspacious rooftop terrace equipped with BBQs, lounge chairs, and tables ideal for summer gatherings or arelaxing evening under the stars. Situated in Ottawa Centre, you're immersed in one of the city's mostvibrant and historic neighborhoods. From the scenic Rideau Canal to the lively streets filled with shops,restaurants, and coffee spots, everything you need is just steps away. With easy access to public transit,parks, and government offices, this location is perfect for first-time buyers, downsizers, or savvy investors.Don't miss this opportunity to make this urban oasis your home today! (id:19720)
Royal LePage Integrity Realty
1604 - 199 Slater Street
Ottawa, Ontario
This fully-furnished ultra-modern 16th-floor studio in one of the most desirable condo buildings in Ottawa is move-in ready. The Slater is perfectly located in the heart of Ottawa, steps from shops, restaurants, Parliament Hill, the Rideau centre, nightlife and public transit. But as they say, "it is not only Ottawa's 'it' address, it is also the city's most spectacular new residence". This contemporary open-concept unit is gorgeous with high ceilings, oversized windows spanning the entire wall, its modern kitchen with quartz countertops and stainless steel appliances, and its sleek bathroom. People also choose to live in the Slater for its world-class amenities including its fitness centre, game room with a pool table, spacious lounge, movie theater, and large terrace. (id:19720)
Homefluent Realty Inc.
156 Bay Road
Rideau Lakes, Ontario
Pride of ownership shines in this meticulously maintained all-brick bungalow, offered for the first time. Nestled on a picturesque 1-acre lot along sought-after Bay Road, this home is set well back from the road, surrounded by mature trees for privacy. The private rear yard is a true retreat, featuring a beautiful deck and a charming outdoor shower perfect for summer living. Inside, the 4-bedroom, 3-bath layout offers a bright and functional floor plan. The main level features an open-concept kitchen and dining area, ideal for gatherings, flowing seamlessly into a cozy living room. A spacious primary bedroom with ensuite bath, a second bedroom, full bath, and convenient main-floor laundry complete this level. The lower level offers incredible flexibility, with two additional bedrooms, a 2-piece bath, a comfortable family room, and a large utility/storage space. Direct interior access from the 1.5-car insulated attached garage to the basement adds convenience, while the detached garage with lean-to provides the perfect space to store recreational toys or work on projects. Located just minutes from Smiths Falls, you'll have easy access to numerous boat launches to popular lakes in the Rideau Lakes Region, as well as two nearby golf courses. Families will appreciate being only 5 minutes from Lombardy School. This is a rare offering, where every detail has been lovingly cared for since day one truly a move-in ready home in a highly desirable location. (id:19720)
RE/MAX Affiliates Realty Ltd.
595 Shoreway Drive
Ottawa, Ontario
Welcome to your dream home! a beautifully designed estate, offering 6 bedrooms, 5 bathrooms and a HEATED 4 car garage for the car enthusiasts or hobbyists. This stunning home is the perfect blend of luxury, space, and comfort and located in one of the most sought-after communities - Trail Wood Trails. Perfectly situated right across the street from the community residents club which includes a gym, pool, and dock to access the lake, this home has it all! From the moment you step through the grand entrance, you'll be captivated by the soaring ceilings, expansive windows, tall doors, wide-planked maple flooring, and high-end finishes. The heart of the home is a chef's dream kitchen, featuring a large and sleek waterfall quartz counter-top, premium built-in appliances, gorgeous rich walnut cabinetry, and a large walk-in butler's pantry. The living and dining areas flow effortlessly, creating the perfect space for both everyday living and entertaining. A standout feature is the spacious lounge, purpose-built for entertaining, complete with its own dedicated HRV system. Upstairs, you'll find 4 spacious bedrooms, including a luxurious primary suite complete with a spa-like ensuite and featuring a freestanding soaking tub and walk-in shower. 2 of the additional bedrooms are connected by a stylish Jack and Jill and the fourth bedroom enjoys its own private ensuite. The finished lower level is sprawling and provides even more space to relax or host, with 2 additional bedrooms and a full bathroom. This home truly has it all - luxury, space and an unbeatable community. Don't miss the opportunity to make it yours! (id:19720)
RE/MAX Hallmark Realty Group
179 Gracewood Crescent
Ottawa, Ontario
The award winning Oxford model by Tamarack homes offers one of the very best floor plans on the market! 4400+ finished sq ft .The owners have made the best of this by making stunning designer influenced modifications through-out the home. The kitchen is a prime example , the large center island now features a stylish functional built in table, multiple pantry spaces, coffee and bar fridge space, additional cabinetry and wonderful style elements such as an embedded hood fan, beautifully designed cabinets clean lines with white stone for counters and back splash, gold fixtures, drawer pulls and texture add warmth to the modern kitchen. Walnut panels and gas fireplace in the large bright family room add a modern warm coziness to this big bright gathering space . The traditional floor plan features a combined living room dining area that homeowners love, the sellers have added design features to create a warm functional space for entertaining. The main floor den is a must for todays family. The primary bedroom is a treat ! Gorgeous oversized mirror in the bedroom, coffered ceiling, great lighting & practical closet set up which leads to a fully recently renovated hotel style bathroom with floor to ceiling tiles glass shower and elegant soaker tub . Second ensuite bath featured in Bedroom 3. Bedrooms 2 and4 are very big each with lovely features, hard for kids to pick the best room!! The basement has a 5th bedroom and three piece bath which could make this home perfect for a multigenerational family. This basement was designed for use and comfort for the entire family featuring a temperature controlled wine storage and showcase cabinet. Fabulous TV Room, playroom and well designed three piece bathroom. Plenty of storage space remaining. The back yard is so lovely it backs on to a wooded area backing on to Diamond Jubilee park! Enjoy your family BBQs on the deck and your hot tub experiences in private. (Most lighting has been updated) 24 hour irrevocable (id:19720)
Royal LePage Performance Realty
Ph1 - 131 Wurtemburg Street
Ottawa, Ontario
Your next move: inspired riverbank living in a top-of-the-world penthouse residence, where peace, refinement, and sophistication take priority the moment you step inside. From the first glance, you're welcomed by breathtaking 270+degree views that capture the best of Ottawa's beauty and Parliament Hills iconic silhouette, the dynamic city skyline, the shimmering Ottawa River, and the vibrant Gatineau Hills beyond. Whether you're entertaining guests, enjoying quiet mornings, or relaxing at days end, this ever-changing backdrop ensures you'll never tire of the scenery. Inside, a thoughtfully designed open-concept living, dining, and kitchen area sets the stage for stylish living. Maple hardwood flooring, rich cabinetry, high ceilings, recessed lighting, and custom built-ins combine to create an elegant yet comfortable space. A long hall designed as the perfect place to showcase your cherished art pieces, bringing a sense of gallery-like sophistication to daily life. Two spacious bedrooms offer privacy and autonomy, each with its own ensuite bath and generous closet space to ensure complete comfort. The primary suite enjoys its own private terrace, an exclusive retreat with unmatched views. Additional conveniences include a den or home office, in-unit laundry, study, and easy hallway access to all spaces. An expansive balcony invites you to unwind or host gatherings against the dramatic backdrop of the Gatineau Hills, with summer fireworks providing spectacular entertainment. Outdoor enthusiasts will appreciate proximity to Macdonald Gardens Park, riverfront trails, and bike paths. Business and cultural centres are just minutes away, catering to a vibrant urban lifestyle. With two parking spaces, visitor parking, and ample storage, comings and goings are effortless. Seize this rare opportunity for penthouse living at its finest where breathtaking views, inspired design, and unparalleled convenience await. (id:19720)
Royal LePage Team Realty
20010 Highway 7 Highway
Tay Valley, Ontario
Imagine the perfect canvas to bring your dream home to life, this beautiful 1.8-acre building lot offers an exceptional opportunity with just 10minutes from historic Perth, Ontario. Ideally situated along the well-traveled Highway 7 between Anglican Church Road and Cameron Side Road, this property combines convenience, natural beauty, and a ready-to-build setup. With an MTO approved civic address, installed culvert and entrance, and hydro service at the road, much of the preliminary work has already been completed. The level terrain minimizes the need for fill, and the majority of the lot is thoughtfully cleared, leaving a picturesque balance of open space and forested charm.This location offers more than just a place to build its a gateway to a lifestyle. Surrounded by lakes, golf courses, scenic walking trails, and a vast network of ATV and snowmobile trails, the property is a haven for outdoor enthusiasts. The lot is just 50 minutes from Ottawa's west-end, a little over an hour toKingston, and two hours to Peterborough, offering easy access to several key Ontario communities while still maintaining the peace and quiet of country living. Private viewings are welcomed by appointment only (please do not walk the property unescorted). Don't miss your chance to create the lifestyle you've always envisioned in one of Tay Valley's most desirable locations. (id:19720)
RE/MAX Affiliates Realty Ltd.
752 Bennett Lake Road
Tay Valley, Ontario
Welcome to 752 Bennett Lake Road an exceptional opportunity to own a serene and scenic 3+ acre parcel in the heart of Fallbrook, located within Tay Valley Township. This beautiful property offers the perfect setting to build your dream home or country retreat, surrounded by the peace and quiet of rural living, yet still close to all the amenities you need.This lot is zoned Rural, one of the most flexible designations available, allowing for a wide variety of permitted uses including single-family homes, hobby farms, small home-based businesses, or even a seasonal getaway. The groundwork has already been started with a culvert, driveway, and civic address in place, plus hydro available at the road. The lot features a perfect mix of open space and mature trees, offering both buildable areas and natural privacy.Set along a paved, municipally maintained road, this property ensures year-round access and reliable services. With gentle elevation and beautiful natural landscape, youll enjoy quiet mornings with birdsong, gorgeous autumn foliage, and star-filled night skies. Whether you're enjoying a peaceful weekend or building your forever home, this location delivers an unmatched rural lifestyle. Conveniently located just 10 minutes to the famous Balderson Cheese Shop, 15 minutes to historic Perth and Wheelers Sugarbush, and 20 minutes to Silver Lake Provincial Park. You're within 30 minutes to Almonte, Carleton Place, and Smiths Falls, and just 45 minutes to Calabogie and Kanata, making commuting or day trips a breeze. Downtown Ottawa is only an hour away. Outdoor enthusiasts will love the proximity to countless lakes (minutes from Bennett Lake launch sites), rivers, trails, and crown land, while local businesses, golf courses, and cultural attractions in Perth offer even more ways to spend your time. Don't miss this rare chance to create something special in one of Eastern Ontario's most charming rural communities. (id:19720)
RE/MAX Affiliates Realty Ltd.
816 Bennett Lake Road
Tay Valley, Ontario
A rare and scenic offering in the heart of Lanark County welcome to 816 Bennett Lake Road. This picturesque 3.5-acre lot is the perfect balance of open field and mature forest, providing a versatile and tranquil canvas to build your dream home or country retreat. Located just steps from the shoreline of the beautiful Bennett Lake, you'll enjoy the peace and charm of a lakeside community without the price tag of waterfront. With rural zoning, one of the most flexible land designations, this property opens the door to countless possibilities. Whether you're dreaming of a cozy full-time residence, a seasonal getaway, or a hobby property, this land provides the space and freedom to make it a reality. A driveway and civic address are already in place, while hydro is available at the paved, municipally maintained road making development that much easier. This lot is ideally situated minutes from access to Bennett Lake, which is known for its fishing, kayaking, and natural beauty. Yet you're only a short drive from a variety of amenities: 10 minutes to Balderson, home of the legendary cheese shop; 15 minutes to historic Perth, with its boutique shops, vibrant culture, and renowned hospitality; and 20 minutes to Silver Lake Provincial Park, offering beaches and day-use facilities. For even more access, you're within 30 minutes of Almonte, Carleton Place, and Smiths Falls, and only 45 minutes to Kanata or Calabogie, and Ottawa in just over an hour, offering the best of both rural and urban convenience.Surrounded by rolling hills, wooded trails, rivers, and lakes, this is an outdoor lovers paradise. Experience spectacular sunsets, vivid fall foliage, and dark, star-filled skies where the Milky Way is visible. Nearby attractions include Wheelers Maple Sugarbush, golf courses, provincial parks, and charming local artisans. Don't miss this opportunity to secure a spacious, build-ready lot in one of Eastern Ontarios most peaceful and welcoming communities. (id:19720)
RE/MAX Affiliates Realty Ltd.
3702 - 805 Carling Avenue
Ottawa, Ontario
This gorgeous condo boasts two bedrooms, one bathroom, and stunning views of the North and west of the city, It is located by Dow's lake where you can enjoy during warm summer days. Quarts counter top and high end appliances and cabinetry in the kitchen. Large windows all over the place make it bright and enjoyable in all seasons. Both bedrooms have large closets for your convenience. Shared balcony off of both bedrooms, and the 9-foot ceilings add a touch of luxury. Plus, it's conveniently located right beside Little Italy, which is full of many great restaurants and only a short drive to downtown Ottawa. Enjoy the spacious Gym with the best view over the Lake, Indoor Pool,Sauna, Theatre & Party room! This unit also includes a parking space for your convenience. The spacious Locker is just behind the Garage on P06, Garage number is F39. IDs, Employment letters, Pay stubs & Credit Reports to accompany all applications. (id:19720)
Exp Realty
259 Golf Club Road
Rideau Lakes, Ontario
Welcome to 259 Golf Club Road where space, light, and comfort come together in a setting that feels like your own private retreat. Set on a sprawling treed lot just outside of Smiths Falls, this spacious raised bungalow offers the best of both worlds: peaceful country living with quick, convenient access to town amenities. Step inside and you're greeted by an airy, open-concept living and dining space that invites connection, whether it's cozy evenings with family or lively weekend gatherings. Featuring over 2070 square feet above grade as per MPAC, plus a fully finished lower level, this home will truly wow you! Sunlight pours through generous windows, highlighting the warm tones of the flooring and drawing you toward the bright, welcoming kitchen - the heart of the home where every meal feels a little more special and surrounded by nature. With 3 spacious bedrooms and 3 full bathrooms, there's room for everyone. The primary suite is a serene retreat, complete with a walk-in closet and spa-inspired 4-piece ensuite. Two additional bedrooms, each with their own walk-in closets, are paired with a full 4-piece bath for family or guests. Downstairs, the walkout lower level boasts high ceilings, a versatile rec room, and a third full bath - plus direct access to your dream garage. Outside, the entertainer's yard offers space for all your friends and family, from summer BBQs to fall bonfires under the stars. This is more than a house - it's a lifestyle. Already equipped with a generator - this home is poised for you to turn the key and move in! Come see it for yourself. (id:19720)
RE/MAX Affiliates Realty Ltd.
42 Henfield Avenue
Ottawa, Ontario
Welcome to 42 Henfield Avenue, located in a mature neighborhood in sought after Barrhaven. Attached only by the garage, offering a sense of privacy with the bonus of being part of a welcoming community. Inside you'll find a kitchen with a great island perfect for prep space for the chef, an open concept living / dining space, featuring a wood fireplace, perfect for cozy evenings, 3 comfortable bedrooms, a full bath (as well as a convenient main floor powder room), and a finished lower-level rec room that adds extra space for relaxation or entertainment. Step outside to your private fenced backyard, which includes a hot tub and a patio area surrounded by mature trees, making it a great spot for outdoor enjoyment. This home is an excellent option for first-time buyers, investors, or those looking to downsize while still enjoying a nice living space. Plus, with easy access to local amenities shopping, parks, and schools you'll have everything you need right at your fingertips. Schedule your viewing today! (id:19720)
Engel & Volkers Ottawa
206 - 360 Patricia Avenue
Ottawa, Ontario
This beautiful 1-bedroom and 1-bathroom is located in one of Ottawa's most vibrant and desirable neighborhoods! This open-concept unit showcases rich hardwood floors, 9' ceilings, and expansive windows. The modern kitchen features a large quartz island, stainless steel appliances, and sleek light cabinetry offering ample storage, and all seamlessly flowing into the spacious living and dining areas. The primary bedroom is generously sized with views over looking the courtyard. Embrace a healthy lifestyle with access to exceptional amenities, including a gym, sauna/steam room, and a private theatre. Explore the trendy shops, cafes, dining, grocery stores, and scenic bike paths right at your doorstep. This is sophisticated condo living at its finest! (id:19720)
Fidacity Realty
108 Richmond Road
Ottawa, Ontario
For Lease 108 Richmond Rd - 1868 sq ft - 38$/sq ft + 16$/sq ft CAM (additional rent subject to change every year based on Condo fees, property Taxes, Garbage fees) (id:19720)
Fidacity Realty
513 - 88 Richmond Road
Ottawa, Ontario
Welcome to 88 Richmond!! This modern 2 Bed + 2 Bath condo you've been waiting for at the ever popular QWest in Westboro. Featuring an open concept living space, stunning kitchen and hardwood flooring throughout. This unit includes two good sized bedrooms with a 3 piece ensuite w/ glass shower and a second 3 piece bathroom . Floor-to-ceiling windows offer plenty of sunlight, and large east-facing balcony adds outdoor living space with a great view! Enjoy the Westboro lifestyle and walk to everything - restaurants, shops, public transit and more! QWest's amenities include a massive rooftop terrace with BBQs and hot tubs, exercise room, party room & theatre room. Also storage lockers are suite level lockers! (id:19720)
Fidacity Realty
2365 Ashton Station Road
Ottawa, Ontario
Experience timeless elegance and modern comfort in this extraordinary 5-bedroom, 4-bathroom estate set on 26.34 acres of pristine countryside. Originally constructed in the 1870s and masterfully expanded in 1996, this home blends historic charm with upscale finishes, including hickory hardwood and wide-plank engineered flooring, granite countertops, and stainless steel appliances. Recent upgradestwo propane furnaces (2024), a new hot water tank (2025), HRV, and a full water systemensure peace of mind and efficiency. Entertain in style with an in-ground saltwater pool, hot tub, and a rare indoor synthetic ice rink. The showstopping two-storey garage features steel beam construction, soaring ceilings, two garage doors, cement flooring, two electric heaters, additional drive-through toy storage, and a sunlit loft with oversized windowsideal for a studio, gym, yoga studio or guest suite. Plus an additional 72 ft Drive Shed. With five separate electrical panels, a 220-ft drilled well, and a permitted septic system, this property is as functional as it is beautiful. Currently taxed as working farmland, this luxurious rural retreat offers unmatched character, privacy, and potential. (id:19720)
Royal LePage Integrity Realty
203 - 50 Emmerson Avenue
Ottawa, Ontario
Welcome to this spacious and sun-filled 2-bedroom, 2-bathroom condo in a prime, highly walkable location just steps from the vibrant shops and restaurants of Wellington Village, the Parkdale Market, LRT access, and the scenic Ottawa River pathways. With approximately 1,050 sq. ft. of updated living space, this well-appointed unit features a smart, open layout ideal for comfortable everyday living and entertaining. The nicely renovated kitchen boasts sleek granite countertops, ample cabinetry, and space for a breakfast table, seamlessly flowing into a generous living and dining area. Fridge, stove, dishwasher and microwave/hoodfan are included. The large living and dining room offering ample space for furniture placement and is freshly painted throughout. Step out onto the west-facing balcony to enjoy evening sunsets perfect for relaxing or hosting guests. The primary bedroom includes a ensuite 4 pce bath and ample closet space. The second bedroom and full guest bath are thoughtfully separated for added privacy. Additional highlights include in-suite laundry, abundant storage and houses the hot water tank (owned-2010), and durable laminate flooring installed in 2015. Residents enjoy access to an array of building amenities, including an exercise centre with saunas, a party room/library, a convenient ground-level bike room and parking. Pets are welcome, making this a rare opportunity to own a bright and modern condo in one of Ottawa's most desirable neighbourhoods. Condo living at its best, stylish, functional, and close to everything! Some photos have been virtually staged. (id:19720)
RE/MAX Absolute Realty Inc.
RE/MAX Hallmark Realty Group
296 Somerset Street E
Ottawa, Ontario
Business Opportunity! Well established restaurant and in fantastic location. This property opens up endless possibilities to increase foot traffic business run well with students and new development. With a lot more room to grow, this restaurant is ready for your new business skill set. It provides a welcoming atmosphere for clients. Turnkey operation with immediate income. Excellent location and huge client base as well! Four blocks away from University of Ottawa. This restaurant business allows you to create a space tailored to your own creative business ideas as well. Strong established customer base with great exposure. Don't miss out on this incredible opportunity in a prime area. This is an opportunity you do not want to pass. Show it today! (id:19720)
RE/MAX Affiliates Realty Ltd.
1399 Ellsworth Lane
Ottawa, Ontario
Welcome for this rare find leasing opportunity in Greely! Featuring versatile VM (Village Mixed-Use) zoning, this property opens up endless possibilities for business development. 1500 square feet in the basement with walkout door. This spacious property allows you to create a space tailored to your business needs. ample Parking is provided. Previously the lower level had a beauty salon. Don't miss out on this incredible opportunity to lease such a true gem that offers boundless possibilities. Show it today! (id:19720)
RE/MAX Affiliates Realty Ltd.
388 Aphelion Crescent
Ottawa, Ontario
Welcome to this beautifully designed Mattamy-built 3-storey back-to-back freehold townhome in Barrhavens sought-after Half Moon Bay community. Featuring a single car attached garage with inside entry, long driveway, and bright north facing orientation, this home offers comfort, convenience, and low-maintenance living. The ground level includes a welcoming foyer, laundry room, and storage/utility room in the basements, The open-concept second level is perfect for entertaining with a modern kitchen, spacious dining area, inviting living room, and a huge balcony. The third level offers two generous bedrooms, including a primary bedroom with walk-in closet, Jack & Jill 3-piece bath. Energy-efficient design and no backyard maintenance make life easy. Ideally located steps from schools, parks, and the soon-to-open Food Basics, with no front neighbour for added privacy. Perfect for first-time buyers, downsizers, or investors, Book Your Private Showing Today! (id:19720)
RE/MAX Affiliates Realty
103 - 400 Romeo Street N
Stratford, Ontario
Carefree condo living in beautiful Stratford!Welcome to this well-maintained main floor 2 bedroom, 2 bathroom condo in the sought-after Stratford Terraces. No stairs, no elevatorjust step inside and enjoy the convenience of ground-level living. The bright, open layout features a functional kitchen, in-unit laundry, and a spacious living/dining area with a patio door leading to your own private terrace and garden spaceperfect for morning coffee or evening relaxation.This unit includes one exclusive underground parking space and a separate storage locker for your seasonal items. The building offers great amenities, including a party room and lounge for entertaining guests. Located in desirable northwest Stratford, youre close to parks, the river, and everyday conveniences.Whether youre downsizing, investing, or buying your first home, this condo offers comfort, security, and a low-maintenance lifestyle. (id:19720)
Solid Rock Realty
1408 - 90 Landry Street
Ottawa, Ontario
Welcome to La Tiffani II, 90 Landry Street where urban convenience meets stylish comfort. This stunning 1-bedroom, 1-bathroom condo is perfectly situated in the heart of trendy Beechwood Village! Just minutes from the downtown core, and steps from transit, gourmet restaurants, charming cafés, boutique shopping, and the picturesque Ottawa River. Inside, youll love the bright, open-concept design featuring floor-to-ceiling windows that flood the space with natural light and offer views from every room. Step out onto your private balcony to enjoy your morning coffee or evening glass of wine while soaking in the skyline. The upgraded kitchen boasts sleek granite countertops, ample cabinetry, and a layout that flows seamlessly into the living area, ideal for both entertaining and everyday living. Gleaming hardwood floors run throughout, including in the spacious primary bedroom with its generous closet space. The elegant bathroom also features granite counters for a cohesive, upscale finish. This condo comes complete with a storage locker, underground heated parking, and a bike rack; perfect for Ottawa's four-season lifestyle. Enjoy being just steps from the Ottawa River, where you can walk along the waterfront trails and immerse yourself in nature, all while being minutes from the vibrant downtown core. With its unbeatable location, thoughtfully designed layout, and modern upgrades, this condo offers a vibrant, low-maintenance lifestyle you'll love coming home to. (id:19720)
Royal LePage Team Realty
29 Fallengale Crescent
Ottawa, Ontario
Ready for you! IIMMEDIATE OCCUPANCY AVAILABLE 3 bedroom End Unit townhome in Kanata Arcadia neighbourhood. 3 bedroom End Unit townhome Freshly painted top to bottom. Beautiful NEW flooring on Main level .Main Level features spacious Entry area and access to Garage. Opens up to OPEN CONCEPT living/ Dining with Kitchen and Breakfast area.3 very generous Bedrooms on the upper level. The Primary with Walk in Closet and Full Bathroom Ensuite. The Other 2 bedrooms also have a full Bathroom. The Lower Level has a Family room/Playroom with a 2 pc bathroom for convenience. Located near Tanger Outlets and Canadian Tire Center, Minutes from Restaurants, shops etc. (id:19720)
Royal LePage Integrity Realty
194 Willow Creek Circle
Ottawa, Ontario
Welcome to this beautifully furnished 2-bedroom apartment in the heart of Barrhaven! This spacious and furnished private unit features high-end finishes throughout, offering a perfect blend of comfort and style. Enjoy your own separate entrance, dedicated parking, and all utilities included in the rent. Just move in and relax. Ideally located close to top-rated schools, parks, shopping, and public transit. This home provides unmatched convenience in a quiet, family-friendly neighborhood. A rare find, don't miss out! (id:19720)
Exp Realty
F2 - 160 Terence Matthews Crescent
Ottawa, Ontario
Ideally located in the sought after Kanata Business Park. Stunning second floor, renovated and fully furnished, this office offers close to 1,400 square feet of extremely efficient space. This suite features 3 private offices (one currently used as a photocopy room), a board room, 2 open office areas, kitchenette, and private washroom. Complete with sleek, high end finishes, large windows allowing bright light and warmth. 4 owned parking spots plus an abundance of visitor parking on site. Access to the 417 is a breeze and in close proximity to shopping and restaurants. (id:19720)
RE/MAX Hallmark Realty Group
521 Louis Toscano Drive
Ottawa, Ontario
Presenting the 5th Avenue model, offering approximately 1,600 square feet of thoughtfully designed living space, ideally situated on a quiet street in the highly desirable, family-oriented Avalon community in Orléans. The main level features rich hardwood flooring and a bright, open-concept layout that seamlessly connects the living and dining areas. A well-appointed eat-in kitchen, convenient powder room, interior access to the attached garage, and a practical front entry complete the main floor. The second level offers three spacious bedrooms and two full bathrooms, including a primary suite with a walk-in closet and a private four-piece ensuite. The professionally finished lower level boasts a welcoming family room with a gas fireplace ideal for relaxation or casual entertaining along with a laundry area and generous storage space. Close to numerous amenities including grocery stores, shopping centres, parks, and public transit, this home offers both comfort and convenience. (id:19720)
Royal LePage Performance Realty
202 Highfield Crescent
Beckwith, Ontario
Amazing property to build your dream home on. High and dry, partially treed, flat, huge private lot almost 3 acres, on top of a hill looking north to enjoy the most beautiful sunsets. Huge clearing to build on and fully treed entrance for added privacy. Build on a quiet existing serviced crescent. Conveniently located minutes to Hwy 7 just east of Carleton Place, 10 minutes into Ottawa or Almonte. Seller paid to have hydro lines buried along the property lines, and there is an out-building fully serviced with hydro and water. Two other buildings are currently on the property and are for sale separately, an Amish built insulated lofted shed and a partially completed tiny home on wheels. Low development fees! Buyer to verify zoning and any restrictions. (id:19720)
Solid Rock Realty


