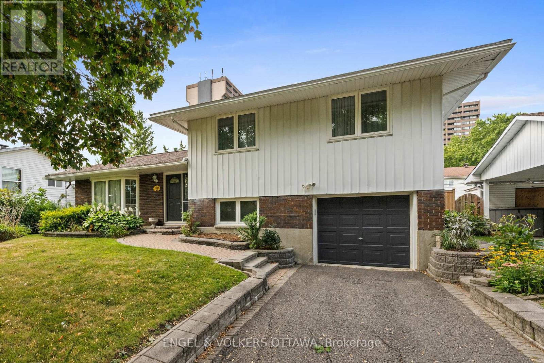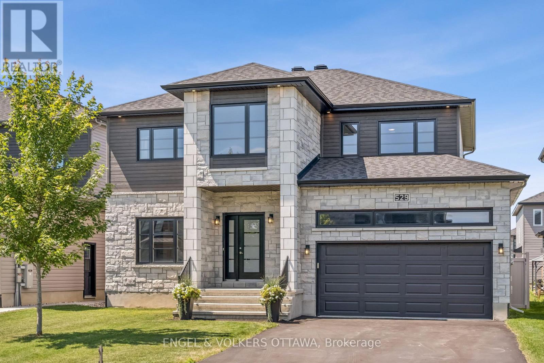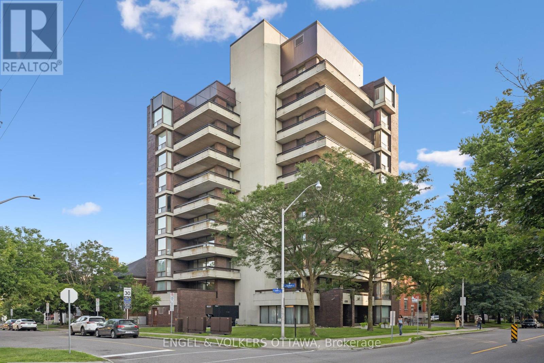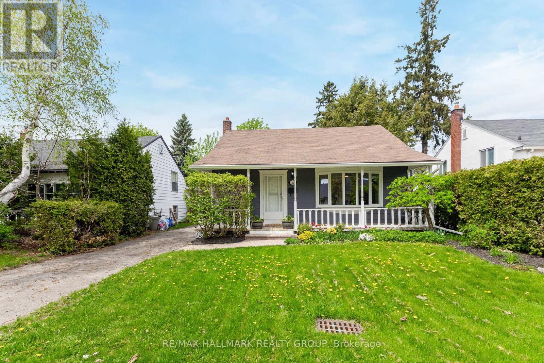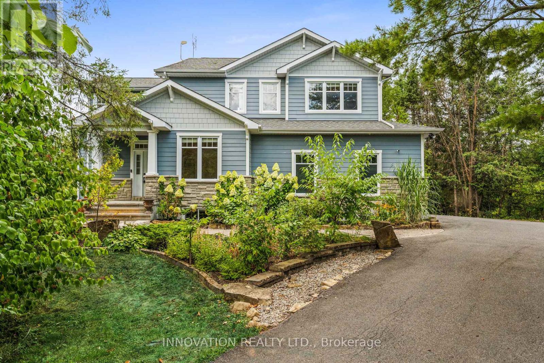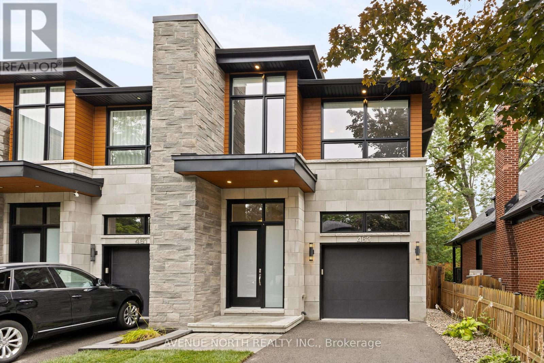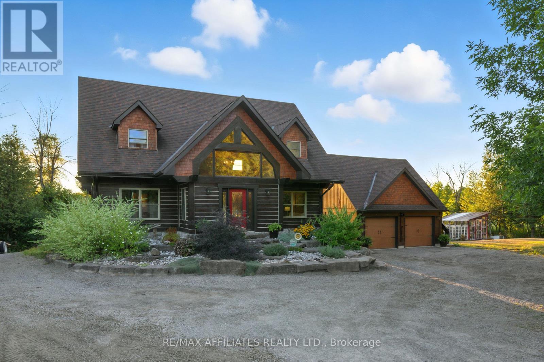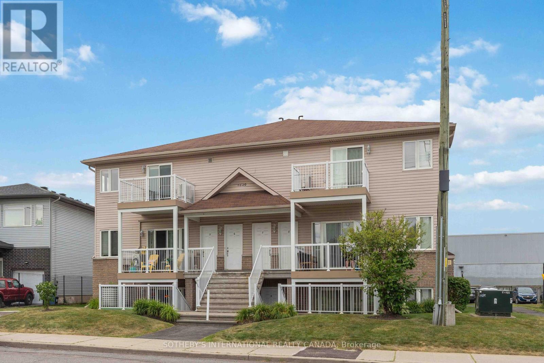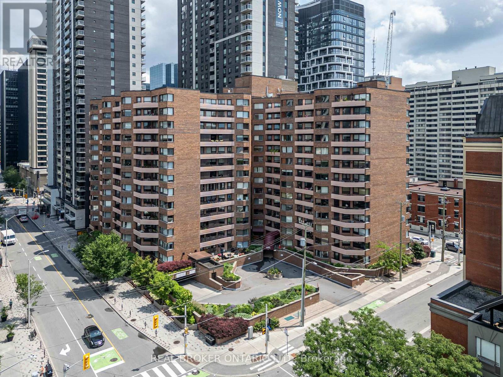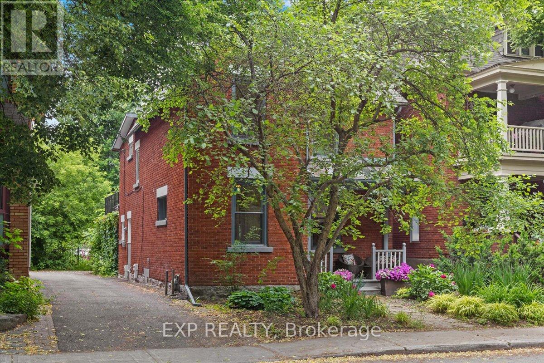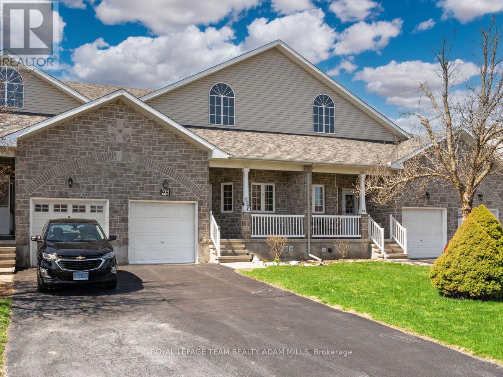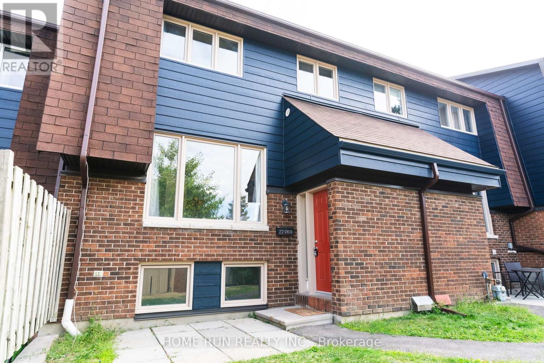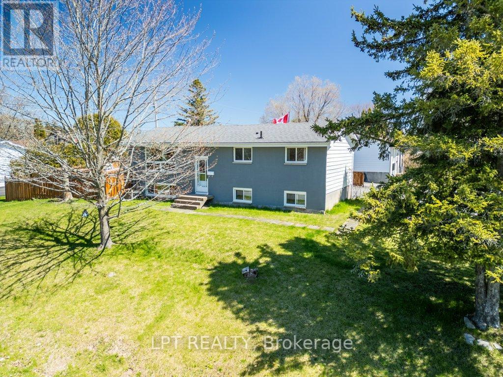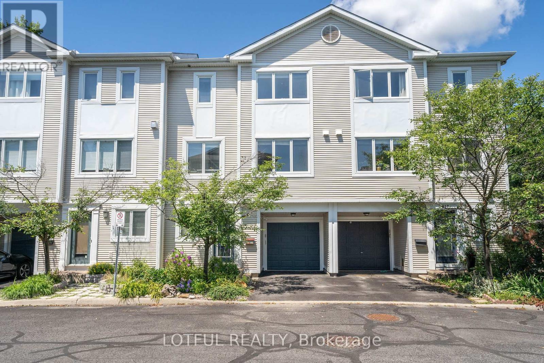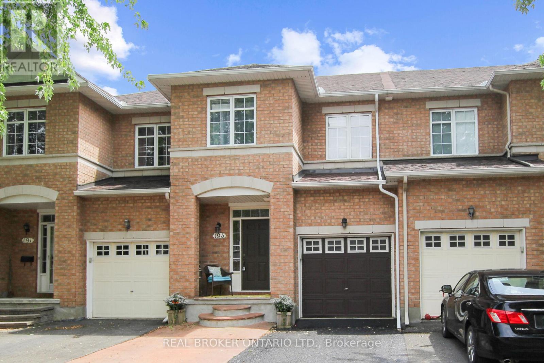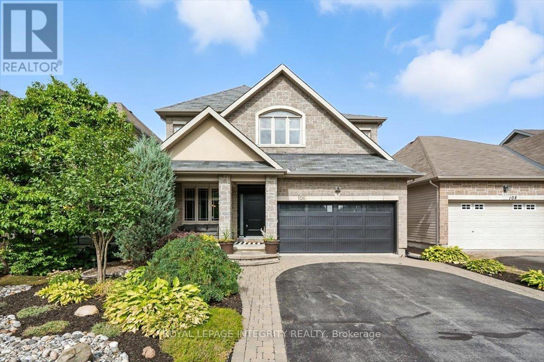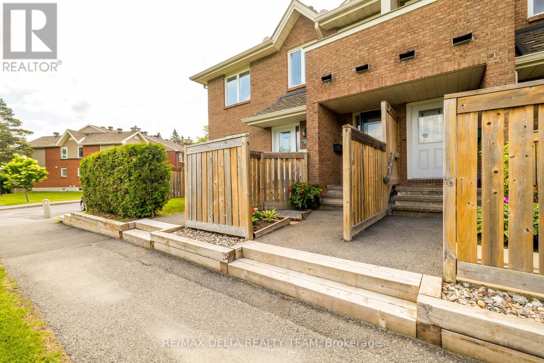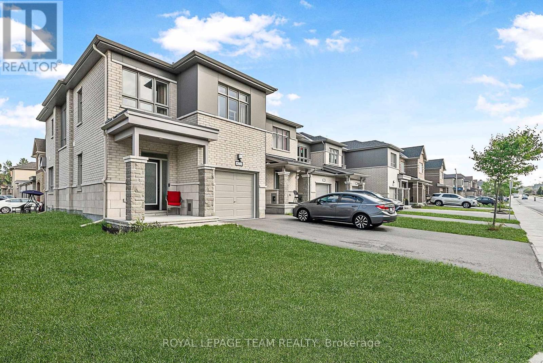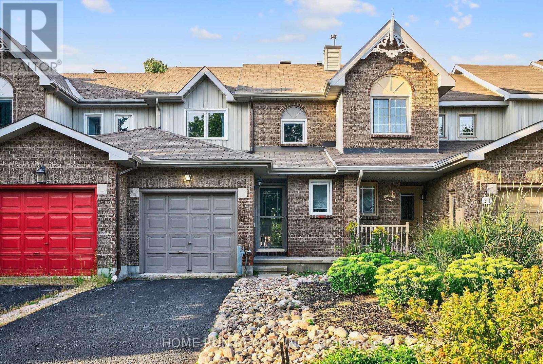Ottawa Listings
3348 Kodiak Street
Ottawa, Ontario
Lovingly cared for by the same owners for nearly 25 years, this welcoming side split is the perfect place to call home. Set in a desirable family neighbourhood close to schools, parks, shopping, and transit, it offers the ideal balance of comfort and convenience.The main level features a bright formal living and dining room for family gatherings, along with a spacious eat-in kitchen where memories are made around the table. Upstairs, the primary bedroom offers generous closet space, while two additional bedrooms and a full bath provide plenty of room for children or guests.The lower level is designed with family living in mind, boasting a cozy family room, a 3-piece bath, and a versatile extra bedroom-perfect for a teen, home office, or guest space with the added convenience of inside entry from the garage. The basement expands your living options even further with a large rec room for play, movie nights, or hobbies, along with plenty of storage.Step outside to a wonderful backyard that is sure to be a favourite gathering spot. With mature gardens, landscaping, a shed, and lots of fenced space, its perfect for kids to play, pets to roam, and summer barbecues with friends and family.This cherished home is ready for its next family to enjoy for years to come. (id:19720)
Engel & Volkers Ottawa
529 Lucent Street
Russell, Ontario
Welcome to 529 Lucent, a stunning and thoughtfully customized Melanie Construction home in Sunset Flats, in the heart of the charming village of Russell. Inspired by the popular Newport and Auberville models, this 3+1 bedroom, 2.5 bathroom home blends timeless design with modern comfort. Step into the open-to-above foyer and a bright, airy main floor featuring 9-foot ceilings, warm hardwood floors, and sleek pot lights throughout. At the heart of the home is the elegant kitchen with quartz countertops, a large island, stainless steel appliances, a farmhouse sink with a window view, and a walk-in pantry that's perfect for busy mornings or entertaining. The living room centers around a striking floor-to-ceiling tiled fireplace, creating a cozy yet contemporary atmosphere. Upstairs, three spacious bedrooms include a serene primary suite with a large walk-in closet and spa-inspired ensuite with a glass walk-in shower, freestanding tub, and dual vanities. The finished basement extends the living space with a generous rec room, a den, and a fourth bedroom that works well for guests or a home office. Outside, enjoy west-facing sunsets in the fully fenced backyard with an extended deck and gas BBQ hookup. A heated, extended garage with man door and main-level laundry add everyday convenience. Located on a quiet, family-friendly street just steps from the fitness trail and a short drive to Russell's future sports complex, parks, and local shops, this home is ideal for those looking to settle into both a beautiful home and a thriving community within easy commuting distance to the city. (id:19720)
Engel & Volkers Ottawa
8a - 400 Laurier Avenue E
Ottawa, Ontario
A Rare Offering in One of Ottawa's Most Exclusive Residences. Welcome to 400 Laurier Avenue East, a beautifully designed boutique 11-storey building with just 20 residences, offering privacy, exclusivity, and a distinctly refined lifestyle in the heart of Sandy Hill's prestigious embassy enclave. Perched on the 8th floor, this expansive 1,224 sq.ft. suite is the larger of only two units on the floor. With eastern, northern, and southern exposure, the home is filled with natural light and showcases sweeping views of the city skyline and treetops. The layout is both timeless and functional, featuring two generously sized bedrooms, a fully enclosed third room ideal as a den or private office (with its own balcony access), and open-concept living and dining areas. Thoughtful updates include an in-unit Miele washer and dryer (a rare feature in this building) and a Bosch dishwasher, adding convenience and quality to everyday living. Enjoy approximately 320 sq.ft. of private outdoor space across balconies on 3 sides, perfect for morning coffee, afternoon reading, or evening entertaining with views of some of Ottawa's most iconic landmarks. This is a well-managed, secure building with keyed elevator access, strong oversight, and a quiet, established community of residents. Centrally located near excellent amenities, green spaces, and institutions, this is a unique opportunity to own in one of downtown Ottawa's most desirable and discreet addresses. (id:19720)
Engel & Volkers Ottawa
312 Somerville Drive
Tay Valley, Ontario
Proudly offered in sought-after Chaplin Heights Estates, just 5 minutes west of historic Perth! This beautifully maintained custom-built 3-bedroom, 2-storey home, sitting on 2.3 acres, offers the perfect balance of family living and peaceful retirement lifestyle. Nestled in a quiet neighbourhood with paved streets, residents enjoy deeded access to the Tay River ideal for kayaking or canoeing into town, or heading west for a day on Christie Lake. Step inside to a bright, welcoming foyer and discover an updated kitchen with island, butcher block counters, and an open dining area perfect for entertaining. The cozy living room features a propane fireplace (2019), while the main floor also offers a primary suite with renovated ensuite (2024) and walk-in closet, a 2-pc bath, and interior entry to the attached single garage. A screened porch overlooks the private, fenced backyard (chain link 2023), providing a relaxing bug-free retreat. Upstairs, find two spacious guest bedrooms, a 3-pc bath, and plenty of storage. The full unfinished lower level offers excellent potential for a future family room, plus a cold storage room. Thoughtful upgrades include: roof (2013), garage door (2019), fireplace (2019), front entry (2020), kitchen/dining reno (2020), reverse osmosis (2023), sump pump (2024), basement windows (2024), window wells (2024), Generlink (2024). The home also boasts an excellent reverse osmosis water filtration system and on-demand hot water. Situated on a gorgeous wooded lot, this property invites you to explore, unwind, and embrace everything country living has to offer while still close to all amenities in Perth.24Hr. Irrevocable on all offers. See additional pictures url (id:19720)
Exit Realty Matrix
617 Fisher Street
North Grenville, Ontario
Welcome to this stunning end-unit townhome in the heart of the sought-after eQuinelle Golf Course Community! Built in 2023, this nearly new 4-bedroom home with a rare double-car garage combines modern design, functionality, and family-friendly living. Step inside to discover bright, open spaces that have been meticulously maintained and thoughtfully cared for. The layout provides plenty of room for the whole family, while still offering the style and finishes todays buyers are looking for. A brand-new fence, installed in July 2025, creates privacy and security in the backyard perfect for summer BBQs, kids at play, or a relaxing retreat after a long day. The location is unbeatable: just a short stroll to the local park and splash pad, surrounded by excellent school zones, and nestled within a welcoming, community-minded neighbourhood. For those who want even more, there's the option to join the Resident Club at the clubhouse, which offers fantastic amenities and a vibrant social scene. Even better, the sellers are offering $1,500 cash back to cover the initiation fee, making it easier than ever to enjoy the full eQuinelle lifestyle. From its pristine condition to its unbeatable location and community perks, this home is truly move-in ready. All that's missing is you! (id:19720)
RE/MAX Hallmark Realty Group
1225 Foxbar Avenue
Ottawa, Ontario
Delightfully set in the serene and well-established Ellwood neighbourhood, this 1 1/2 storey side-split offers the perfect blend of vintage charm and modern updates. With three bedrooms and two bathrooms, this thoughtfully maintained home is a peaceful escape just minutes from city conveniences.Step inside to find gleaming hardwood floors and abundant natural light that accentuates a cozy, sun-filled living area ideal for both relaxing and entertaining. Downstairs the stylish kitchen flows effortlessly from the dining area, featuring a refreshed layout perfect for casual breakfasts or hosting intimate dinners. Upstairs, youll find three comfortable, well-sized bedrooms, offering flexibility for families, guests, or a dedicated home office.Step outside to your own private oasis: a fully fenced backyard framed by mature trees, perfect for summer barbecues, gardening, or playtime with pets and kids. The generous lot offers plenty of outdoor space for gatherings and quiet moments alike.Located just minutes from transit, parks, and everyday amenities, 1225 Foxbar Avenue is an ideal choice for those seeking comfort, character, and convenience all in one inviting home. (id:19720)
RE/MAX Hallmark Realty Group
199 Blackberry Way
Ottawa, Ontario
Welcome to 199 Blackberry Way, a dream residence where luxury, privacy, and nature harmonize on a beautifully landscaped 2-acre lot in the waterfront community of Dunrobin Shores. This beautifully maintained 4-bedroom, 4-bathroom family home offers a sun-drenched open-concept main floor featuring cathedral ceilings, a custom eat-in kitchen with a grand centre island, quartz countertops, stainless steel appliances, and abundant cabinetry. The elegant living room is anchored by a striking floor-to-ceiling high efficiency wood fireplace, ideal for cozy evenings, while the formal dining room, powder room, mudroom, laundry, dedicated office, and screened-in porch provide both comfort and functionality. Upstairs, the exquisite primary suite boasts a walk-in closet and a spa-inspired 5-piece ensuite, accompanied by two generously sized bedrooms with ample closet space and access to a stylish main bathroom. The walk-out lower level adds impressive versatility with a spacious family room/media room, games room, large fourth bedroom, 3-piece bath and storage. Step outside to your private outdoor oasis, complete with a saltwater inground pool, hot tub, sauna, custom flagstone patio, gazebo, and outdoor bar, perfect for entertaining or unwinding in total tranquility. An oversized 3-car garage adds convenience. Dunrobin Shores is a picturesque and highly sought-after waterfront community located just five minutes from the heart of Dunrobin in Ottawa's west end. The area showcases stunning sunrise and sunset views over the Gatineau Hills. Residents enjoy a peaceful lifestyle with quiet streets and a strong sense of community, where families and retirees alike. Despite its serene setting, Dunrobin Shores is only about 15 minutes from Kanata North, making it ideal for commuters working in the DND or Kanata tech park. Amenities such as grocery stores, pharmacies, schools, and medical services are easily accessible, offering the perfect balance of rural charm with convenience. (id:19720)
Innovation Realty Ltd.
522 Borbridge Avenue
Ottawa, Ontario
Welcome to The Weston by HN Homes, a stunning 3-bedroom, 2.5-bathroom executive townhome offering 2,112 sq.ft. of thoughtfully designed living space with sophisticated, high-end finishes throughout. Situated on an extra-deep lot, this home provides added outdoor space for entertaining, play, or gardening.The main floor features a tiled foyer and rich hardwood flooring that flows seamlessly through the open-concept layout, all styled in a timeless light grey and white palette. The gourmet kitchen is a showstopper, complete with top-of-the-line appliances, an extended eat-in island, upgraded lighting, and a stylish dining area ideal for entertaining. The spacious living room is bathed in natural light from oversized windows and anchored by a cozy gas fireplace, perfect for relaxing evenings. A well-designed mudroom and sleek powder room complete the main level.Upstairs, hardwood stairs lead to a generous primary suite with a walk-in closet and a spa-inspired ensuite. Two additional well-proportioned bedrooms, a modern family bathroom, convenient laundry room, and a versatile loft space ideal for a home office or reading nook round out the second floor.The fully finished basement offers a large rec room perfect for movie nights, play space, or a home gym, along with ample storage and utility rooms.Located in the vibrant and growing community of Riverside South, this turnkey home blends luxury, comfort, and functionality. With the LRT now open nearby and a connecting bus route right in front of the home, commuting and city access couldnt be more convenient. Dont miss your chance to make it yours! (id:19720)
Royal LePage Team Realty
463 Dawson Avenue
Ottawa, Ontario
Welcome to 463 Dawson, an exquisite custom-built semi-detached home located in the highly sought-after Westboro neighborhood of Ottawa. Constructed in 2017 and recently repainted in 2025, this luxurious residence features meticulous craftsmanship and high-end finishes throughout. The spacious primary suite offers a tranquil retreat with a large walk-in closet and a stunning 5-piece en-suite, complete with custom fixtures. Two additional bedrooms, each with walk-in closets, share access to an elegantly designed bathroom, providing ample space for family or guests. The open-concept main level boasts soaring 9- and 10-foot ceilings, hardwood floors, and an inviting atmosphere, making it ideal for entertaining and everyday living. The gourmet kitchen is a chefs dream, with quartz countertops, an oversized island perfect for gatherings, stainless steel appliances, a gas range, and custom cabinets with convenient pull-out drawers in the pantry. The cozy living area features a stylish gas fireplace, adding warmth and ambiance. Upstairs, a dedicated laundry room with custom cabinetry and LG washer and dryer enhances practicality. The finished basement is bright and spacious, with large windows, ample storage, and a private bathroom, ideal for family rooms or guest spaces. Step outside to a private, fully fenced backyard with a covered porch, deck, and turf, ideal for outdoor entertaining and relaxation. Located just steps from Westboro's vibrant shops, restaurants, grocery stores, easy access to the LRT and highways, and within Ottawa's top school zones, this luxurious home offers the perfect combination of lifestyle, convenience, and comfort. (id:19720)
Avenue North Realty Inc.
8034 County Road 44 Road
Edwardsburgh/cardinal, Ontario
Welcome to the log home that redefines country living. Set on just over 8 acres of natural beauty, this 2-bed, 2-bath retreat combines rustic charm with modern comfort. Inside, soaring vaulted ceilings and sunlit living spaces create a sense of grandeur, while a pellet stove and forced-air furnace keep every season comfortable. The spacious primary suite with ensuite bath is your private escape, while the open-concept design makes everyday living easy and inviting.The property itself offers freedom at every turn: morning walks through the trees, skating on your own pond in winter, and summer evenings on the deck. A detached 2-car garage with a studio loft above adds versatility, while the greenhouse, barns, and sheds are ready for gardens, animals, or your next big project. Zoned RU (Rural), this property is perfectly suited for hobby farming. Get ready to enjoy enough acreage to comfortably keep small livestock, chickens, goats, or even a mix of animals, you will have the space and flexibility to live the country lifestyle you've always wanted. Highway 416 is minutes away and gives you the ability to enjoy peaceful seclusion with easy access to Ottawa, Kemptville, Prescott, and Brockville. The community of Spencerville offers a pharmacy, Drummonds Gas station & LCBO, the Village Pantry corner store, Spencercity Joes pub, a Legion, Agricultural Society, hockey arena, ball diamonds, and access to the beautiful trails of Limerick Forest. Prescott, Brockville, and Kemptville are all within easy reach. Hydro One averages $150 per month, peak summer or winter months ranging from $200 to $225. Heating costs are manageable, with propane averaging $1,500 per year and pellets for the stove approximately $2,000 annually. For connectivity, Bell through TrueSpeed is available at $63 per month with phone and cable services also provided by Bell. (id:19720)
RE/MAX Affiliates Realty Ltd.
18 - 1238 Marenger Street
Ottawa, Ontario
Priced to Sell!!! Gorgeous 2 bed / 1 bath lower unit in highly sought-after Orleans. Just a short 9 minute walk to the new Jeanne D'Arc LRT station. This modern spacious unit will appeal to first-time buyers and downsizers alike. Open concept living / dining room layout is perfect for entertaining. Well-equipped kitchen featuring stainless steel appliances expansive counter space and plenty of cabinet storage. The unit also features a large private terrace that's perfect for unwinding after a long day or socializing with friends. Generous primary bedroom offers plenty of natural light and walk-in closet. A second full bedroom provides flexibility for guests, a home office or additional living space. Huge primary bath with soaker tub and separate shower. In-suite laundry and parking included. Located just minutes from parks, shopping, dining and all that Orleans has to offer. (id:19720)
Sotheby's International Realty Canada
6325 Tealwood Place
Ottawa, Ontario
Welcome to this bright and airy 2 BED, 2 BATH UPPER UNIT TOWNHOME surrounded by MATURE TREES, with not one but TWO PRIVATE BALCONIES to enjoy your morning coffee or evening sunsets. The main level offers a spacious open-concept DINING and LIVING area, a functional U-SHAPED KITCHEN with EXTRA PANTRY SPACE, plus a SUNNY WEST-FACING BREAKFAST NOOK that fills the space with natural light. Upstairs you'll find TWO GENEROUSLY SIZED BEDROOMS, a LARGE 4-PIECE BATH, and a CONVENIENT LAUNDRY ROOM with EXTRA STORAGE. Freshly painted with BRAND NEW FLOORING (2025), this home is MOVE-IN READY! Tucked into a peaceful community with MATURE TREES all around, you're just steps to PARKS, SCHOOLS, GROCERY, LIBRARY, and NATURE TRAILS, with quick access to HWY174, the LRT and DOWNTOWN. (id:19720)
Sutton Group - Ottawa Realty
1402 - 151 Bay Street
Ottawa, Ontario
OPEN HOUSE SUNDAY 2-4PM, SEPT 07. Penthouse living at Park Square, 151 Bay St, an unbeatable downtown location steps to Parliament Hill, Lyon LRT and all the exciting planned redevelopment at LeBreton Flats. This spacious 2-bed, 2-bath top floor condo offers over 1,200 sq. ft. with a rare blend of size, value, and potential. Bright south-facing windows flood the open-concept living-dining area, anchored by a unique arched wood-burning fireplace. Enjoy sunset views from the oversized 30 foot balcony overlooking the new national library. The full-sized kitchen features generous cabinetry and a dishwasher; no compact, apartment-sized appliances here! The large primary bedroom includes a walk-in closet and private ensuite with glass shower. Bonus features include central heat & AC (no baseboard heaters or portable AC units), ample in-unit storage and closet space, and underground parking. Laundry and dedicated locker conveniently located on the same floor. Priced below $299/sq.ft. this penthouse is one of the best values in downtown Ottawa. (id:19720)
Real Broker Ontario Ltd.
107 Stanley Avenue
Ottawa, Ontario
Where price and location intersect! Tucked away in one of Ottawa's most charming corners, this beautifully preserved home offers a rare sense of place and presence in New Edinburgh, where tree-lined streets, river views, and architectural charm define the lifestyle. Positioned beside scenic pathways and lush parkland, this captivating 3-bedroom, 2-bathroom home is where charm meets inspired updates. From the moment you enter, warmth and character unfold. Gleaming hardwood floors flow seamlessly through the living and dining areas, setting the tone for gracious living. The classic staircase is a stunning nod to the home's rich heritage and stands proudly at its center. Designed for today's lifestyle, the main-floor office is a rare gem: complete with its own private entrance and heated floors. It is the ultimate space for professionals, creatives, or a peaceful studio retreat. At the heart of the home, you'll find a kitchen made for connection crafted with full-height oak cabinetry, a central island brimming with storage, and a layout that invites conversation and culinary creativity. Host with ease in the grand living and dining rooms, where high ceilings, natural light, and a striking artisan fireplace create a space that is both elegant and cozy perfect for celebrations or quiet nights in. Upstairs, the primary suite is your personal oasis. Unwind in the generous bedroom, enjoy the convenience of a custom walk-in closet, and retreat to your private den ideal for relaxing, reading, or simply enjoying the glow from the fireplace. Secondary bedrooms are a generous size and both feature glass transom's over the door. Then, just when you think it couldn't get better step out onto your rooftop terrace. A show-stopping highlight, this outdoor escape offers breathtaking panoramic views of the Ottawa River and the Eastern Pathway system. With a retractable awning, it will be your year-round sanctuary in the sky. (id:19720)
Exp Realty
98 Patterson Crescent
Carleton Place, Ontario
Welcome to your perfect next chapter! This charming walkout bungalow in Carleton Place is ideal for those looking to downsize with ease or couples searching for their very first home. Tucked away on a peaceful crescent with no rear neighbours and backing onto lush greenspace, it's the kind of retreat where you can truly unwind. Step inside to find sun-filled living spaces designed for comfort and connection. The inviting living room opens onto a balcony with serene views, while the dining area and bright eat-in kitchen with island make entertaining effortless. The main floor features two generously sized bedrooms, a stylish full bathroom, and a convenient laundry room with utility sink. The primary bedroom includes a walk-in closet and its very own private balcony; your morning coffee spot just got an upgrade! Downstairs, the fully finished lower level impresses with big, bright windows, a second full bathroom, and a walkout to the backyard, perfect for cozy evenings, gardening, or hosting friends in an intimate setting. Nestled in a quiet, mature community, you're just minutes from local shops, recreation, and all amenities. Here, you'll enjoy the best of both worlds: everyday convenience and peaceful, low-maintenance living. (id:19720)
Royal LePage Team Realty Adam Mills
22 - 2610 Draper Avenue
Ottawa, Ontario
Welcome to 22-2620 Draper Ave, This beautifully designed condo offers the perfect blend of comfort and convenience, situated in a central location, close to Highway 417, Central pointe, Algonquin College, hospitals, IKEA, less than 2km to the Light Rail Train Line 3 PINCREST Station. Shopping malls, and recreation facilities. Recent renovated kitchen, New paint throughout the house, New light fixture in the washroom and new curtain. Main floor boasted with Open-concept living, dining, and kitchen area, perfect for entertaining Bright and spacious layout with modern finishes. Two generously sized bedrooms with ample closet space and One full bathroom on the second level, sleek and functional Basement provide an additional bedroom, ideal for guests, a home office, or extra living space. New siding just installed, upgraded kitchen brought Sunlight into the cooking section. Building Insurance, Snow and Lawn care, Water Bill, Caretaker management already included in the Condo Fee. One parking spot(#59) included, just few steps away from the condo unit. Enjoy easy access to major amenities, schools, and transit, making this condo an excellent choice for families, professionals, or investors. Don't miss out on this fantastic opportunity. schedule a viewing today! (id:19720)
Home Run Realty Inc.
3 Deerfield Street
Loyalist, Ontario
Situated in the scenic lakeside area of Amherstview, this delightful elevated bungalow offers a wonderful chance for a family to make it their new home. Featuring 3+1 bedrooms, 1.5 bathrooms, a spacious workshop, and a welcoming above-ground pool, this well-kept property is filled with possibilities. Its flexible layout includes an option for a lower-level in-law suite, which has its own private rear entrance, perfect for accommodating extended family or for those looking to generate additional income. Stepping inside, the bright, open front entrance leads to a carpet-free main level. The sizable living room features new laminate flooring throughout the living area, adding a modern touch and durability, along with a large front window that bathes the room in natural light. The modern eat-in kitchen is well-equipped with ample storage and prep space, updated kitchen cabinets, tiled floors, and a handy back door leading to the fenced backyard, large deck, and the pool. The three main level bedrooms are spacious and maintain a clean, carpet-free look. Downstairs, there's a potential extra bedroom, a large recreational space, and a half-bath. This level also includes storage space and laundry facilities. Located a short walk from Lake Ontario, parks, and sports fields, with nearby essential shopping, this impeccably maintained bungalow is nestled on a lot resembling a park. The family-friendly neighborhood and easy access to city bus routes enhance the desirability of this home. (id:19720)
Lpt Realty
515 Burleigh Private
Ottawa, Ontario
Welcome to 515 Burleigh Private a hidden gem in Carson Grove that delivers quiet comfort, smart design, and unbeatable access to greenspace and the city. Built by Domicile, this three-storey townhome offers a thoughtful layout that balances flexibility and function that features new appliances, the roof done in the last 6 years and upgraded hardwood floors on the second level. The ground level features a bright bonus space ideal for a home office, gym, or creative studio along with a powder room and direct walkout to a private, fenced backyard. Upstairs, the main living level is flooded with natural light and anchored by a cozy gas fireplace, hardwood flooring, and a balcony that overlooks the yard perfect for morning coffee or winding down. The kitchen offers clean lines, ample storage, and quartz countertops that elevate the space without sacrificing functionality. The top level features two well-sized bedrooms, including a primary suite with walk-in closet and an ensuite bath. The second bedroom is steps from a main bathroom and ideal for guests or a growing family. Other highlights include a roof replaced within the past 5 years, a renovated kitchen, cherry oak hardwood, and nearby access to Ken Steele Park and the Aviation Parkway perfect for walking, cycling, or simply enjoying nature. Located minutes from the LRT, Montfort Hospital, NRC, and downtown, this is urban living tucked inside a peaceful, park-connected pocket. A rare opportunity to own in one of Ottawa's most convenient and quietly loved communities. Low $900 annual association fee for snow removal and road maintenance. Open House September 7th , 2-4PM. (id:19720)
Lotful Realty
193 Deercroft Avenue
Ottawa, Ontario
This home has been well maintained by its original owner and offers 3 beds, 2.5 baths, finished basement and a beautiful backyard with a large deck. Walk in to your sunken foyer with access to the garage. Hardwood flooring throughout the whole main floor, dedicated dining room space, tons of light in the living room and kitchen. The kitchen has lots of counter space as well as an eat-in area. The spacious second level has 3 bedrooms, with the primary offering a walk-in closet and ensuite bathroom. The basement is fully finished with a gas fireplace, and loads of storage. The backyard is almost fully fenced and has a great deck to enjoy your summer with friends and family. The driveway has room for two cars, and another can fit in the garage. This townhome is located on a great street close to schools, parks, restaurants & many other amenities. (id:19720)
Real Broker Ontario Ltd.
876 Walkley Road
Ottawa, Ontario
Well-kept two-storey townhome with a finished basement in a central location. Offering 3 bedrooms, 1.5 bathrooms, and a bright, functional layout, this home is move-in ready with space to grow. The main level features hardwood floors, a generous living/dining area and sliding doors that open to a private yard framed by mature greenery. The updated white kitchen with ample cabinet space and a breakfast bar makes everyday cooking easy and inviting. Upstairs, three comfortable bedrooms share a modernized full bath with tiled finishes and glass shower doors. The finished lower level extends the living space perfect as a cozy rec room, office, or gym. A smart option for first-time buyers, families, or downsizers, this home combines practical updates with classic charm. The location offers excellent access to schools, parks, shopping, and transit, keeping everything within reach. Furnace & C/Air (Sept 2024), HWT (2025), Windows - many replaced in 2008 some are 1998, roof (2005). Fireplace gas insert is approx 2 years old. (id:19720)
RE/MAX Hallmark Lafontaine Realty
106 Trail Side Circle
Ottawa, Ontario
Stunning 4-bedroom, 3-bathroom renovated home with a backyard oasis! The extended interlock driveway and charming front porch create gorgeous curb appeal before stepping inside to an inviting foyer and a bright, functional layout. Gleaming hardwood floors enrich the formal living and dining areas, with a stylish bar accenting the space. Pass by the convenient mudroom/laundry with garage access adding practicality before making your way to the heart of the home. Located at the back of the home, discover a breathtaking redesigned kitchen with white cabinetry, open wood shelving, subway tile backsplash, quartz counters, and an impressive 114" island comfortably seating six, all overlooking the grand family room with fireplace and soaring ceilings open to the second floor. Upstairs, hardwood continues into the spacious primary suite with custom built ins maximizing storage while keeping a sleek, streamlined look to the primary bedroom, along with a walk-in closet and an updated ensuite featuring a glass shower and dual vanity. Three additional bedrooms and a full bathroom complete the level. The finished basement includes a versatile family room with barn-door closets, a bonus gym (or potential 5th bedroom), and generous storage. Step outside to your private retreat with a fully landscaped yard, in-ground pool, gazebo with bar, fridge and TV, garden beds, and a storage shed - perfect for entertaining or relaxing with family. Tucked away on a quiet street and ideally located near schools, parks, shopping, and all amenities, this home is sure to impress and is ready for its new family to enjoy! (id:19720)
Royal LePage Integrity Realty
205 - 1720 Marsala Crescent
Ottawa, Ontario
Corner end unit with stunning view of park. Just unpack and start enjoying this beautifully updated and spacious one-bedroom, two-bathroom condo located in one of the best spots in the area within walking distance to shopping, amenities, rec facilities and famers market. Step through a charming garden and private outdoor patio into a welcoming entryway with ceramic tile flooring. The entire home has been freshly painted, and brand-new carpets were installed on main level in June 2025, ensuring a fresh and modern feel throughout. The bright, updated kitchen features elegant quartz countertops, perfect for cooking and entertaining. The spacious living room boasts a cozy wood-burning fireplace and opens onto a second-level balcony with tranquil park views ideal for your morning coffee or evening relaxation. The primary bedroom features stylish laminate flooring and ample closet space. The fully finished basement adds incredible value, offering a large family room, two convenient storage areas, and a second full bathroom with a shower. Don't miss your chance to own this fantastic condo that combines comfort, space, and a prime location also featuring an outdoor pool, games room, party room and tennis courts. (id:19720)
RE/MAX Delta Realty Team
622 Parade Drive
Ottawa, Ontario
Welcome to this stunning end-unit corner townhouse offering over 2,000 sq. ft. of above-grade living space plus a finished basement. Situated on a premium lot, this home combines functionality, comfort, and natural light throughout. The main floor showcases an open concept design with a formal dining area, spacious living room, and bright family room, perfect for everyday living and entertaining. The modern kitchen features ample cabinetry, counter space, and sightlines into the family room, creating a warm and inviting atmosphere. Upstairs, the impressive primary retreat boasts a walk-in closet, a spa-like ensuite bathroom, and a versatile loft ideal as a home office, lounge, or reading nook. Two additional bedrooms, a full bathroom, and a conveniently located laundry room complete the second level, providing plenty of space for family and guests. The finished basement expands the living area with a large recreation room, utility/storage space, and a roughed-in bedroom and bathroom for future customization. Located in a desirable neighbourhood close to schools, parks, shopping, and public transit, this end-unit home is an excellent opportunity for families looking for extra space, privacy, and natural light. (id:19720)
Royal LePage Team Realty
19 Harrington Court
Ottawa, Ontario
This bright and inviting townhouse is perfectly suited for a small family, offering comfort, convenience, and modern updates. Situated in a quiet, well-maintained neighborhood, it is just a short walk to your local grocery store and within the catchment of one of the areas best schools.Inside, youll find a carpet-free home with freshly renovated kitchen and bathroom, combining style and functionality. The open layout and natural light create a welcoming atmosphere for everyday living. Outside, the professionally landscaped front and back yards provide an enjoyable space for relaxing or entertaining.With thoughtful updates throughout, this home is truly move-in readyideal for buyers seeking convenience, quality, and a family-friendly environment. Dont miss this opportunity to settle into a home that blends comfort, location, and lifestyle perfectly. (id:19720)
Home Run Realty Inc.


