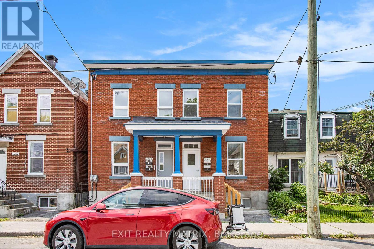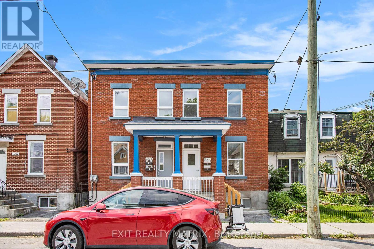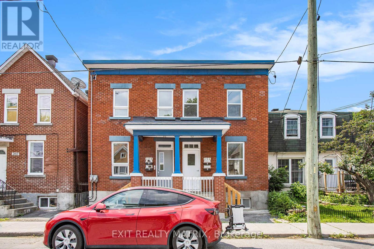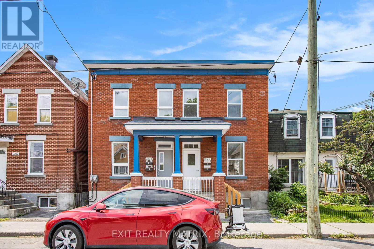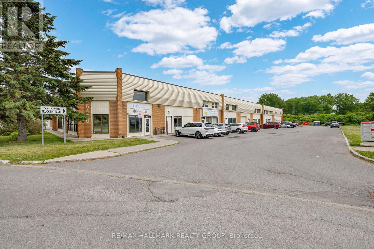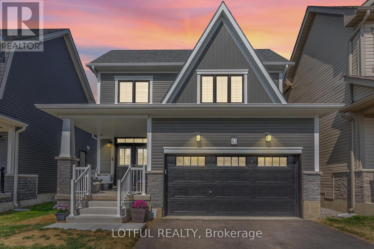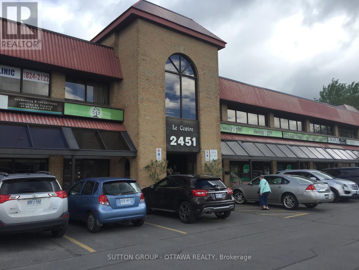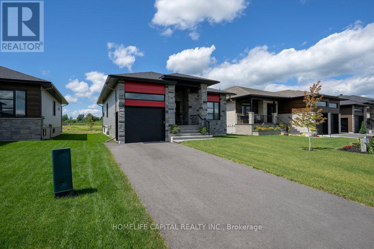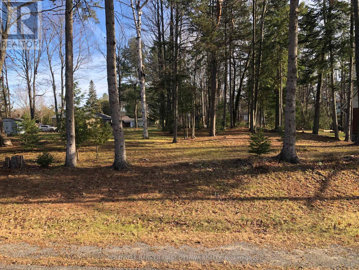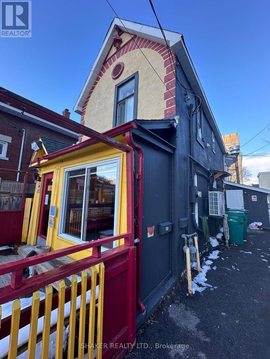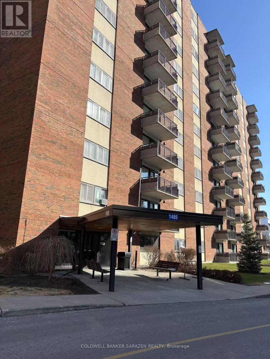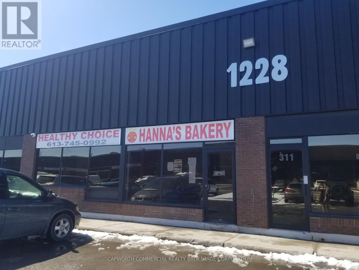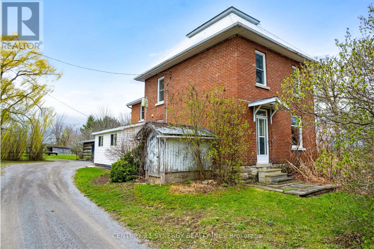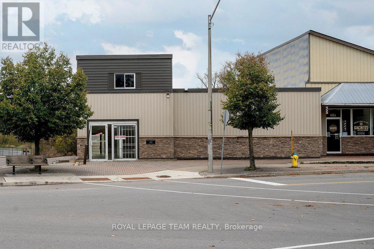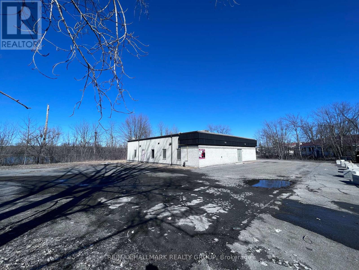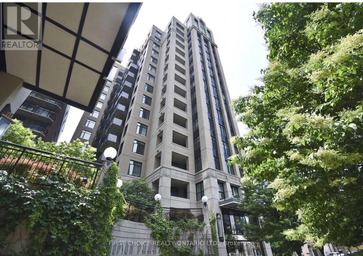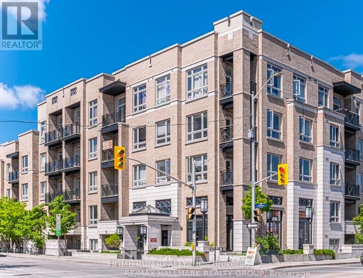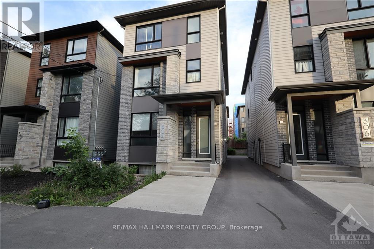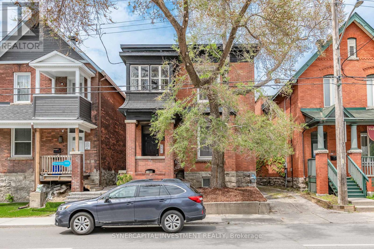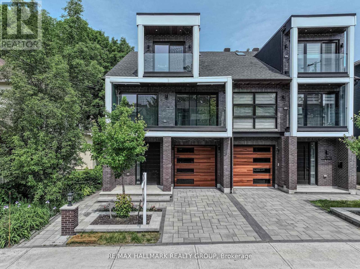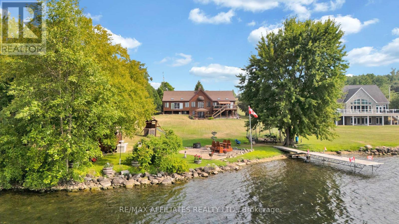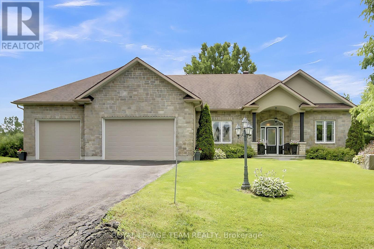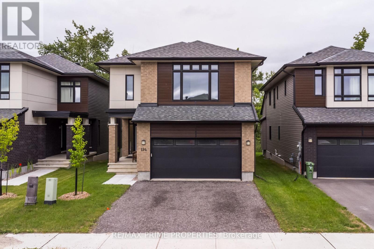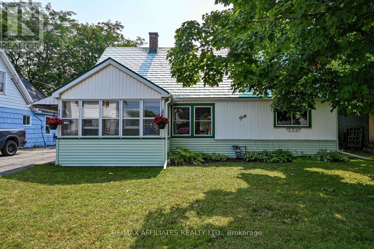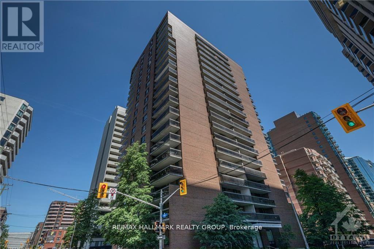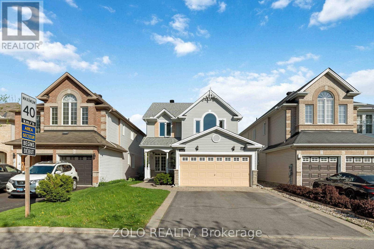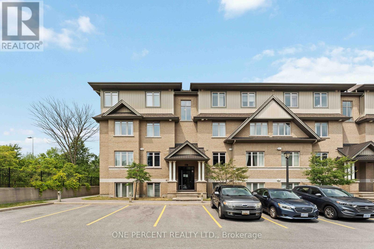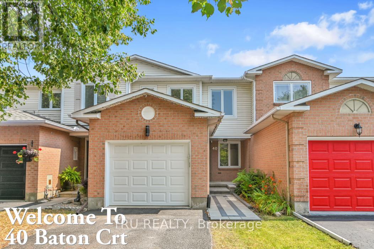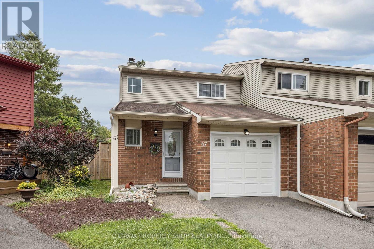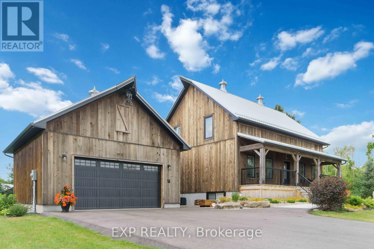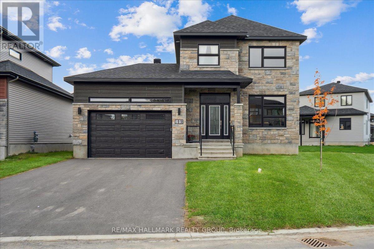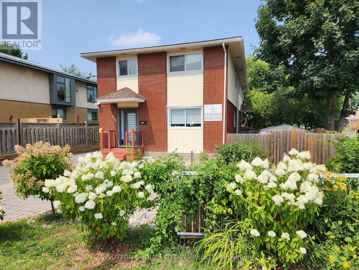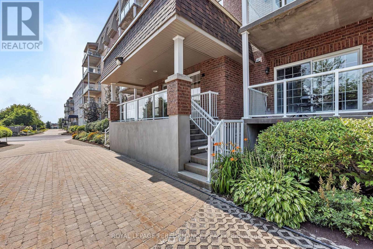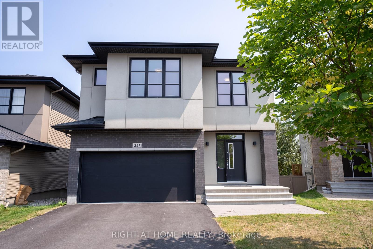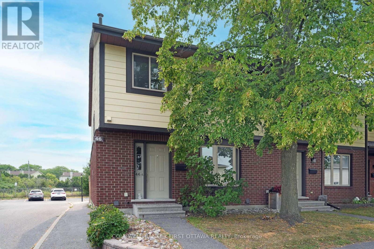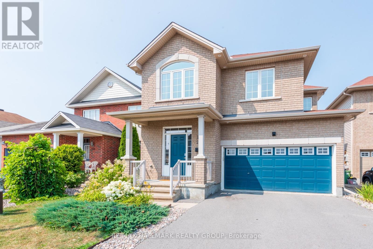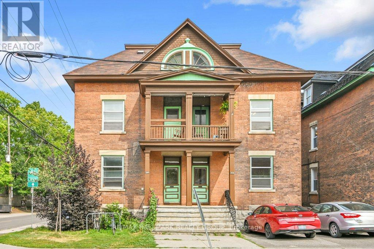Ottawa Listings
2 - 258 Park Street
Ottawa, Ontario
Bright & Spacious 1 Bedroom Apartment | 2nd Floor in 4-Plex | In-Suite Laundry | Walkable Community. Available Now! Heat and Water included! $50/month Parking | Prime Central Location | 2 Entrances | Very Walkable. Welcome to this bright and comfortable 1 bedroom, 1 bathroom apartment on the second floor of a quiet 4-plex. Offering two entrances and in-suite laundry, this charming unit combines privacy, convenience, and space all in a highly walkable and connected neighbourhood. Features: Spacious layout with a large, sun-filled bedroom. Open living area with bright windows and great natural light. Two separate entrances for added privacy. In-suite laundry - no more trips to the laundromat! Well-maintained, secure 4-unit building. Location Highlights: Close to downtown Ottawa Short bus ride to University of Ottawa Steps to transit, schools, recreation, shopping, and more. Located in a very walkable and friendly community Utilities & Extras: Heat and Water included! Parking available for just $50/month. Tenant pays hydro. This apartment offers everything you need for comfortable urban living in an unbeatable location. (id:19720)
Exit Realty Matrix
2 - 256 Park Street
Ottawa, Ontario
Bright & Spacious 1 Bedroom Apartment | 2nd Floor in 4-Plex | In-Suite Laundry | Walkable Community. Available Now! Heat and Water included! $50/month Parking | Prime Central Location | 2 Entrances | Very Walkable. Welcome to this bright and comfortable 1 bedroom, 1 bathroom apartment on the second floor of a quiet 4-plex. Offering two entrances and in-suite laundry, this charming unit combines privacy, convenience, and space all in a highly walkable and connected neighbourhood. Features: Spacious layout with a large, sun-filled bedroom. Open living area with bright windows and great natural light. Two separate entrances for added privacy. In-suite laundry - no more trips to the laundromat! Well-maintained, secure 4-unit building. Location Highlights: Close to downtown Ottawa Short bus ride to University of Ottawa Steps to transit, schools, recreation, shopping, and more. Located in a very walkable and friendly community Utilities & Extras: Heat and Water included! Parking available for just $50/month. Tenant pays hydro. This apartment offers everything you need for comfortable urban living in an unbeatable location. (id:19720)
Exit Realty Matrix
1 - 258 Park Street
Ottawa, Ontario
Freshly Renovated 1 Bed + Den with 1.5 Bathrooms | 2-Level Main Floor Apartment | Prime Location! Available Immediately! Heat & Water Included | Laundry In-Unit | Parking Available (\\$50/month)Step into this bright, beautifully renovated main floor 1 bedroom + den, 2-level apartment that offers the perfect blend of comfort and convenience. Featuring front and back entrances, this unique layout offers both space and privacy. Ideal for professionals, couples, students or anyone seeking a home close to it all. Features: Fully renovated with modern finishes, Spacious 1 bedroom + versatile den (perfect for office or guest space), 2-level layout for added privacy and functionality, large lower level family room. In-unit laundry with lots of storage space. Bright and clean kitchen and bathroom. Large windows with lots of natural light. Prime Location: Minutes to downtown Ottawa. Easy access to transit. Short bus ride to Ottawa U! Close to shopping, recreation, and schools. Utilities & Extras: Heat and water included! In-unit laundry. Parking available for only \\$50/month. Don't miss your chance to live in this well-located, stylish, and convenient space! Book your private viewing today! (id:19720)
Exit Realty Matrix
1 - 256 Park Street
Ottawa, Ontario
Freshly Renovated 1 Bed + Den | 2-Level Main Floor Apartment | Prime Location! Available Immediately! Heat & Water Included | Laundry In-Unit | Parking Available ($50/month)Step into this bright, beautifully renovated main floor 1 bedroom + den, 2-level apartment that offers the perfect blend of comfort and convenience. Featuring front and back entrances, this unique layout offers both space and privacy. Ideal for professionals, couples, students or anyone seeking a home close to it all. Features: Fully renovated with modern finishes, Spacious 1 bedroom + versatile den (perfect for office or guest space), 2-level layout for added privacy and functionality. Spacious lower level family room. In-unit laundry with lots of storage space. Bright and clean kitchen and bathroom. Large windows with lots of natural light. Prime Location: Minutes to downtown Ottawa. Easy access to transit. Short bus ride to Ottawa U! Close to shopping, recreation, and schools. Utilities & Extras: Heat and water included! In-unit laundry. Parking available for only \\$50/month. Don't miss your chance to live in this well-located, stylish, and convenient space! Book your private viewing today! (id:19720)
Exit Realty Matrix
41 - 5450 Canotek Road
Ottawa, Ontario
Exceptional Warehouse and Office Space in Prime Ottawa Industrial Park. An outstanding opportunity to lease warehouse and office space in one of Ottawa's most sought-after industrial parks. Conveniently located just off Highway 174, this property features high ceilings, an ample power supply, and extensive parking and yard space. The strategic location offers excellent access for shipping and logistics, while being within walking distance of rapid transit ideal for employee commuting. Currently configured as office space with a large reception area, boardroom, and full washroom, the space can easily be converted for warehouse use to suit your business needs. Also have 5450 Canotek Rd 43 listed for sale (X12241295), willing to sell together or seperate. (id:19720)
RE/MAX Hallmark Realty Group
14 Kanata Rockeries Private
Ottawa, Ontario
Welcome to a one-of-a-kind estate where timeless elegance, refined craftsmanship, and natural beauty come together. Tucked away on a secluded, professionally landscaped lot in the exclusive Kanata Rockeries, this 6-bed, 5-bath custom home offers over 5,100 sq ft of exquisitely designed living space. An architectural masterpiece by Richard Limmert, built by esteemed Terra Nova Building Corp. This exceptional home blends luxury and lifestyle seamlessly. Surrounded by lush gardens, water features, and mature trees, the setting feels like a private resort. Multiple patios and decks offer perfect vantage points for enjoying the saltwater infinity-edge gunite pool, cozy fire pit, and even a charming winter skating pond. Step inside to soaring 12-ft ceilings and a light-filled open-concept layout. The gourmet kitchen features an oversized island, granite countertops, and flows effortlessly into the dining and living areas ideal for entertaining. Phantom-screened doors open to peaceful views and fresh air. The primary suite is a tranquil retreat, with a walkout to a private patio, automated retractable privacy screens, a spacious walk-in closet, and a spa-like 5-piece ensuite with quartz counters, heated floors, and a rain shower. The fully finished walk-out lower level includes radiant in-floor heating, a stylish wet bar with fridge and dishwasher, private theatre room, at-home gym, and a mudroom with a built-in dog shower. Step outside directly to the pool and beautifully landscaped backyard. Smart features like a built-in generator, advanced irrigation, and snow-melting roof cables ensure year-round comfort and convenience. This is more than a home, it's a lifestyle. Where every detail has been curated for living beautifully, indoors and out. Nestled in the prestigious Kanata Lakes community you are close to all amenities and high ranking schools while being surrounded by nature and wildlife! (id:19720)
Royal LePage Team Realty
82 Lilac Circle
Haldimand, Ontario
Stylish 3-Bedroom, 3-Bath Home in the Heart of HaldimandNestled in a quiet, family-oriented neighborhood, this beautiful detached home offers the perfect combination of comfort, elegance, and convenience. The bright, open-concept main level boasts a sleek kitchen with stainless steel appliances, generous cabinetry, and a seamless flow to the dining and living areasideal for both relaxed family evenings and lively gatherings. Upstairs, the primary suite serves as your personal retreat, featuring a walk-in closet and a beautifully appointed ensuite. Two additional bedrooms provide flexibility for a growing family, guests, or a home office, all supported by a full main bathroom. Laundry is conveniently located on the upper level.Complete with an attached garage and welcoming curb appeal, this home is just minutes from excellent schools, parks, scenic trails, and quick highway access for easy travel to Hamilton, Brantford, and the GTA. Whether youre starting out or moving up, it offers modern design, a functional layout, and a sought-after location in one of Haldimands most desirable communities.Dont miss the chance to call this exceptional property yoursbook your private showing today. (id:19720)
Lotful Realty
2421 St Joseph Boulevard W
Ottawa, Ontario
Beautiful office/retail space available! 995sqft ready to move in space. Previously a financial office with huge foyer/reception area, 5 individual office space, small kitchenette, private bathroom, furnace & air , and back door delivery. Rent is $19.00/sqft with $14.00/sqft additional rent. Book your showings today.....listing agent accompanied showings. (id:19720)
Sutton Group - Ottawa Realty
861 Du Golf Road
Clarence-Rockland, Ontario
Would you like to own your own 4-season cottage just 25-minutes from Orleans Ottawa? This is a chance to enjoy a getaway that sleeps 4 and has access to swimming ponds, walking and hiking forest trails, playground, golf course, club house, restaurant, BBQ food truck, beer tent, craft brewery, winter skating, snowshoeing, cross-country skiing, and tons of events year round for the whole family to enjoy. Brand new Vanguard tiny home unit from Small Living Company comes with a 10'x20' deck outfitted with BBQ, firepit and patio furniture. Inside, you'll find a queen loft, dinning for 4, queen ground floor murphy bed, a kitchen with a 2 burner stove, counter and sink with butcher block counter tops. The 3 piece bath has a stand up shower, small vanity and Cinderella (incinerating) toilet. Heated and cooled with super efficient heat pump. Financing is available. Highspeed internet available. You should also budget $350 monthly for Common Area Maintenance. LESS HOUSE MORE LIFE., Flooring: Laminate (id:19720)
Royal LePage Performance Realty
Exp Realty
525 Barrage Street
Casselman, Ontario
Flooring: Tile, Bungalow on a cul-de-sac with large sun deck overlooking pond. This open concept home has plenty of natural light. Bright and spacious kitchen with island and higher end appliances. Luxurious bathroom with heated flooring, automatic toilet and a curbless walk-in shower. Three generous sized bedrooms, 2 on the main floor and 1 on the lower level. Fully finished lower level (June 2024) and heated garage. Enjoy your back yard with view of pond on your 12' x12' deck. This home has many tasteful upgrades throughout and is a true gem. Sure to please!!! (id:19720)
Homelife Capital Realty Inc.
65 Vaan Drive
Ottawa, Ontario
They do not make land like this anymore! Build your new home among the tall pines on this high and dry lot. Very RARE building lot in Merivale Gardens. A wonderful and peaceful location! Municipal water at street. Septic to be installed by Buyer. Buyer to do their own inquiries with the city. Call today to make this one yours! (id:19720)
Coldwell Banker First Ottawa Realty
449 Preston Street
Ottawa, Ontario
Prime Location on Preston Street one block from Claridge's ICON Building and Soho Building and very close to future Ottawa Hospital.Commercial/Residential building. Restaurant on ground floor + 1 bedroom apartment. Approx. 1600 sq ft including finished basement. NOI: approx. $60k/annum. Potential future development while earning income from existing tenants. (id:19720)
Shaker Realty Ltd.
604 - 1485 Baseline Road
Ottawa, Ontario
Bright and well-maintained two-bedroom condo situated in a highly reputable building. Laminate flooring(2024). Conveniently located just steps from the elevator, this unit boasts a stunning north-facing panoramic view of the Gatineau Hills. Comes complete with one underground heated parking. Residents enjoy a wide range of amenities such as indoor and outdoor pools, a fully equipped exercise room, party room, billiards room, and a workshop. Condo fees cover heat, hydro, and water, and a storage locker is also included in the purchase price. Ideally located near public transit, shopping centers, and schools. (id:19720)
Coldwell Banker Sarazen Realty
312 - 1228 Old Innes Road
Ottawa, Ontario
Wholesale or Retail Diamond in the Rough! Come checkout this Industrial Unit with Dock Loading available in an excellent location!! Warehouse Upgraded with T5 Lighting. Currently operating as a Wholesale Bakery. Current layout is approx. 150sq.ft. reception area with office and customer accessed 2pc bathroom on the front portion and a large, open concept warehouse (120/208 Volt Panel + 200 Amp, 600 Volt, 3 Phase Service with 1x 75KVA transformer; 3" outer diameter gas line; *specs as per lease) with 18' ceilings, a large 2pc employee bathroom and a dock level overhead garage door (and single man door) access at the rear. Landlord supplied and installed a roof-mounted, fully ducted air conditioning unit and epoxy floors for current tenant. There is an existing Floor drain on site. Sublease Expires Dec 1st, 2025 but Direct Lease with Landlord is an option for a longer terms lease. Please Contact Listing Agent(s) (id:19720)
2080 Bouvier Road
Clarence-Rockland, Ontario
BEAUTIFUL BUILDING LOT AT AN AFFORDABLE PRICE! Great opportunity to built next to newer luxury home. Build your dream home on this 0.643 acre WEST EXPOSING lot with private pond! Located on a quiet paved road, this lot offers an oversized frontage with private pond at the rear and privacy to enjoy in this rural area all with WEST EXPOSURE. Ready for its future home with Municipal Water, Hydro, Natural Gas and High speed Internet available on the road. Mainly clear lot with privacy at the back. Only septic left to install, connect the rest and enjoy. MAKE THIS THE SITE FOR YOUR NEXT DREAM HOME! About 35 minutes to downtown Ottawa! 10 Mins to all Rockland shopping! Quick closing available! 24 hours irrevocable on all offers. (id:19720)
RE/MAX Delta Realty Team
00 Garden Of Eden Road
Horton, Ontario
A 14 acre parcel at the corner of Garden of Eden Road and McQuity Road with a potential to sever. Buyer to check with the Township for any further details. Build your dream home here; the options are endless! Minutes to easy access off Hwy 17, 5 minutes to Renfrew, 20 minutes or less to Arnprior, and under an hour to the City of Ottawa. As per signed FORM 244 please allow 24hrs irrevocable to allow for several people to sign documents. (id:19720)
Royal LePage Team Realty
157 Duncan Drive
Mcnab/braeside, Ontario
91 acre farm just outside the town of Arnprior! This farm land offers great paved access with 1400+ ft of frontage along Duncan Dr and resting against Hwy 17. Despite its rural setting, this farm is conveniently located within 5mins to all your essential amenities and town center. The property features 65 acres of tillable field, 20 + Acres of pasture, a spring fed pond, various out buildings and a mix of cedar and red pines. A charming, well maintained 3 bed 1.5 bath with Den, Farm house is centered in the property with newer mechanical features. Fields are tended too by a local farmer who rotates crops yearly, uses pastures for horses and cattle. Steps away from Dochart soccer park and MB Rec Trail. Zoned agricultural. Surrounding land are in the process of getting a plan of subdivision, this farm presents an exceptional opportunity. Whether you're a seasoned investor, a visionary developer, or an aspiring farmer. 30 minutes from Kanata. (id:19720)
Century 21 Synergy Realty Inc.
2952 Prince Of Wales Drive
Ottawa, Ontario
Great location. Many Options available for rent this property. Small area to whole lot with Garage can be used for office. Big 1/2 yard can be used for storage, parking and much more close to intersection of Meriivale Road and Prince of Wales. (id:19720)
Money Max Realty Ltd.
433 Donald B Munro Drive
Ottawa, Ontario
Unlock the potential of your business with this exceptional commercial space located in a highly sought-after area with heavy foot and vehicle traffic. For decades, this location was occupied by a successful grocery store. Adjacent to the village's post-office, this truly is a hub for the community which services the 23,770 residents of West Carleton/March. The total space consists of 3,118 sqft with barrier-free retail space and second floor office, complemented by dock level loading and two convenient entrances. The large lot allows for ample parking for staff and customers at the rear and side of the building. The main floor is ready for retail with polished concrete floors and a walk-in cooler that could easily be removed for additional space, if needed. The Village Main zoning allows for many uses including retail, office, medical and athletic facilities. This versatile space is perfect for any business looking to thrive in the vibrant community of Carp. Willing to divide the space to suit individual tenants needs or requirements. Fee Includes: Management Fee, Real Estate Taxes, Snow Removal, Water/Sewer. Recoverable Costs: Additional Rent, Operating Expenses are $8.00/sqft, which are adjusted annually. (id:19720)
Royal LePage Team Realty
57 Main Street W
Hawkesbury, Ontario
Multi-purpose commercial building and big lot. Top Quality, all steel clear span Butler building 4200 sq ft + -. High ceiling, 800 SqFt + - office space, 4 offices , ceramic tile floor. Large 1.12 acres lot 48,500 sqft + -. 2 access from Main Street/ Water Street can accommodate large truck and tractor trailer traffic. Natural Gas, city water, city sewage SO MANY DIFFERENT OPTIONS. Fronts on a small creek (id:19720)
RE/MAX Hallmark Realty Group
609 - 245 Kent Street
Ottawa, Ontario
Amazing corner suite in one of the most desirable condos in Ottawa. Rarely offered on the market, this spacious (1373 sqft, as per builder plan) 2 bedrooms 2 bathrooms open concept apartment is a true design gem. Hardwood floors throughout, large windows, ergonomic kitchen with high end appliances (fully renovated in 2020), luxurious bathrooms, spacious bedrooms, balcony and breathtaking views - this unit has it all. Coupled with an amazing location, fantastic amenities, parking spot, oversized locker and magazine worthy lobby area, makes this unit a must have for someone looking to enjoy the vibrant city life without compromising on living space. Really a rare find. (id:19720)
First Choice Realty Ontario Ltd.
323 - 429 Kent Street
Ottawa, Ontario
Welcome to this beautifully maintained and exceptionally bright 2-bedroom, 1.5-bath condo located in the vibrant heart of downtown Ottawa. This spacious corner unit is filled with natural light from numerous large windows, creating an inviting and airy atmosphere throughout the day. Featuring elegant hardwood flooring across the entire unit, it offers a warm and modern aesthetic with no carpeting to worry about. The open-concept layout seamlessly connects the living and dining areas, providing an ideal space for relaxing or entertaining. The kitchen is functional and well laid out, with generous cabinet space and direct access to one of two private balconies, perfect for morning coffee or evening downtime. The second balcony connects to the living space, offering great flow and outdoor enjoyment. Both bedrooms are generously sized, featuring large closets and easy access to a full bathroom, while a separate half bath enhances convenience for guests. One of the standout features of this unit is the inclusion of two dedicated underground parking spaces, a rare and highly valuable amenity in the downtown core ideal for two-car households or those needing extra flexibility for visitors. Additional highlights include in-unit laundry, plenty of storage options, and a secure, well-managed building with elevator access. Whether you're a working professional, a couple seeking an urban lifestyle, or an investor looking for high-demand rental potential, this property checks all the boxes. Located steps from Parliament Hill, the ByWard Market, Rideau Centre, grocery stores, coffee shops, restaurants, LRT stations, and the Ottawa River pathway, this condo offers unbeatable access to everything the city has to offer all while providing a peaceful retreat above the bustle. Don't miss your opportunity to own this bright, stylish, and ideally situated condo in one of Ottawa's most desirable urban locations. (id:19720)
Home Run Realty Inc.
401 Cinnamon Crescent
Ottawa, Ontario
Stonewalk Estates welcomes GOHBA Award-winning builder Sunter Homes to complete this highly sought-after community. Offering Craftsman style home with low-pitched roofs, natural materials & exposed beam features for your pride of ownership every time you pull into your driveway. \r\nOur ClearSpring model (designed by Bell & Associate Architects) offers 1711 sf of main-level living space featuring three spacious bedrooms with large windows and closest, spa-like ensuite, large chef-style kitchen, dining room, and central great room. Guests enter a large foyer with lines of sight to the kitchen, a great room, and large windows to the backyard. Convenient daily entrance into the mudroom with plenty of space for coats, boots, and those large lacrosse or hockey bags.\r\nCustomization is available with selections of kitchen, flooring, and interior design supported by award-winning designer, Tanya Collins Interior Designs.\r\nAsk Team Big Guys to secure your lot and build with Sunter Homes., Flooring: Ceramic, Flooring: Laminate (id:19720)
Royal LePage Integrity Realty
109 Maplestone Drive
North Grenville, Ontario
Flooring: Ceramic, Flooring: Laminate, Maplestone Lakes welcomes GOHBA Award-winning builder Sunter Homes to complete this highly sought-after community. Offering Craftsman style home with low-pitched roofs, natural materials & exposed beam features for your pride of ownership every time you pull into your driveway. \r\nOur ClearSpring model (designed by Bell & Associate Architects) offers 1711 sf of main-level living space featuring three spacious bedrooms with large windows and closest, spa-like ensuite, large chef-style kitchen, dining room, and central great room. Guests enter a large foyer with lines of sight to the kitchen, a great room, and large windows to the backyard. Convenient daily entrance into the mudroom with plenty of space for coats, boots, and those large lacrosse or hockey bags.\r\nCustomization is available with selections of kitchen, flooring, and interior design supported by award-winning designer, Tanya Collins Interior Designs.\r\nAsk Team Big Guys to secure your lot and build with Sunter Homes. (id:19720)
Royal LePage Integrity Realty
204 Asa Street
North Grenville, Ontario
Welcome to 204 Asa Street, a charming duplex nestled in the heart of old Kemptville! This well-maintained property offers the perfect opportunity for investors or homeowners looking to generate rental income. The building offers two spacious 2-bedroom 1-bathroom apartments with separate hydro meters. Lower unit has laundry in unit. Newly paved driveway and parking installed at rear of property in 2022. Conveniently located close to amenities, schools, and parks. Whether you're seeking a smart investment opportunity or a place to call home with the added benefit of rental income, 204 Asa Street is sure to exceed your expectations. 24hr notice required for showing. Upper unit photos taken prior to current tenant's occupancy. Leases are month to month. Flooring: Vinyl, Flooring: Hardwood, Flooring: Laminate. Additional heating: Baseboard (id:19720)
Royal LePage Team Realty
674 Pouliotte Street
Clarence-Rockland, Ontario
Unlock the potential of this hidden gem in the heart of Rockland with an exciting ESTATE SALE opportunity! Featuring 2 bed 1 bath, & unlimited possibilities, this property is a dream for handymen, renovators, or contractors ready for their next big project. The large large lot a RARE find, offering ample space for potential home expansion, subject to applicable zoning & regulation, a lush garden, or a custom outdoor living area. Experience the charm of suburban living with the convenience of nearby amenities, schools, & parks. With major TLC and renovations, this home can become your dream residence or a high-value investment. Priced competitively to reflect its current condition, this property provides an affordable entry point into Rockland with significant room for equity growth. Estate conditions apply, and please note that the home is in need of major repairs and is being sold "as is, where is" with no representations or warranties. Don?t miss this rare opportunity!, Flooring: Laminate (id:19720)
RE/MAX Hallmark Realty Group
1 - 304 Elmgrove Avenue
Ottawa, Ontario
Discover unparalleled elegance in this brand-new, ground-level 2-bedroom, 2-bathroom residence, located in the highly sought-after Westboro area. The generous living space, enhanced by sleek pot lights and large windows, is bathed in natural light and boasts 9' soaring ceilings. The contemporary, open-concept kitchen is a culinary enthusiast's dream, boasting quartz countertops, a gas stove, chic cabinetry, and luxurious marble tiles and backsplash, providing ample storage. The unit includes two spacious bedrooms and two stylish three-piece bathrooms, both featuring marble tiles and walk-in showers. Enjoy the added convenience of in-suite laundry. Embrace the dynamic city life this summer, with a variety of shops, outstanding restaurants, Westboro station, and more just a short walk away. Seize this exceptional opportunity to experience luxury living at its finest! (id:19720)
RE/MAX Hallmark Realty Group
Lot112a Nolans Road
Montague, Ontario
Flooring: Tile, *This house/building is not built or is under construction. Images of a similar model are provided* 1100 Clearwater Jackson Homes model with 2 bedrooms, 1 bath split entryway with stone exterior to be built on stunning 1 acre, treed lot just minutes from Franktown and Smiths Falls, and an easy commute to the city. Enjoy the open concept design in living area /dining /kitchen area with custom kitchen with granite counters and backsplash from Laurysen Kitchen. Generous bedrooms and gorgeous bathroom. Ceramic in baths and entry. Large entry/foyer with inside garage entry, and door to backyard/deck. Attached double car garage(20x 20) The lower level awaits your own personal design ideas for future living space, includes drywall and 1 coat of mud. The Buyer can choose all their own custom finishing with our own design team. All on a full ICF foundation! Also includes : 9ft ceilings in basement and central air conditioning! Call today!, Flooring: Ceramic, Flooring: Laminate (id:19720)
RE/MAX Affiliates Realty Ltd.
Lot111a Nolans Road
Montague, Ontario
*This house/building is not built or is under construction. Images of a similar model are provided* Top Selling Jackson Homes model with 3 bedrooms, 2 baths split entryway with stone exterior to be built on stunning 1.008 acre, treed lot just minutes from Smiths Falls, and an easy commute to the city. Enjoy the open concept design in living area /dining /kitchen area with custom kitchen with granite counters and backsplash from Laurysen Kitchens. Generous bedrooms, with the Primary featuring a full 4pc ensuite with custom tub and ceramics. Ceramic in baths, kitchen and entry. Large entry/foyer with inside garage entry, and door to backyard. Attached double car garage(20x 20) The lower level awaits your own personal design ideas for future living space, includes drywall and 1 coat of mud. The Buyer can choose all their own custom finishing with our own design team. All on a full ICF foundation! Also includes : 9ft ceilings in basement and central air conditioning! Call today!, Flooring: Tile, Flooring: Ceramic, Flooring: Laminate (id:19720)
RE/MAX Affiliates Realty Ltd.
323 Catherine Street W
Ottawa, Ontario
Turnkey Triplex Duplex in the Heart of Centretown, one of Ottawa's most convenient and vibrant neighborhoods, this well maintained full-brick triplex offers an opportunity for both investors and owner-occupiers. Walking distance to many local and downtown attractions, restaurants, shops. Easy 417 access. Easy to lease, manage and operate. Major capital improvement completed in the past 10yrs including boiler, roof, driveway, electrical meters, updated common areas and unit interiors. Lots of future development in the area over the coming years. GM3 zoning supports a wide range of commercial and residential uses, both currently and for future redevelopment. One large ground floor 2-bed unit, and two second floor 1-bed units, upgraded units, parking at rear of building. (id:19720)
Synercapital Investment Realty
185a Carleton Avenue
Ottawa, Ontario
Welcome to 185 Carleton Ave. A Masterpiece in Champlain Park, This ultimate luxury residence redefines modern living, offering an exceptional blend of design, comfort, and location. Boasting 4 spacious bedrooms and 4 bathrooms, The heart of the home is a custom-designed kitchen, featuring high-end appliances, a two-tone cabinetry design, oversized countertops, and elegant ambient pod lighting. It flows seamlessly into a sun-drenched living space framed by floor-to-ceiling windows, perfect for both relaxation and entertaining. The second floor hosts a serene primary bedroom with a private ensuite and a custom walk-in closet, while two additional well-sized bedrooms each enjoy access to their own balconies. The third-floor master suite is a true retreat, complete with a private loft, spa-inspired ensuite, a second walk-in closet, and a private balcony, sky light. Every inch of this home has been thoughtfully craftedfrom sleek modern finishes and custom lighting to Google Smart Home integration that puts lighting, climate, and entertainment at your fingertips. Set against a backdrop of mature urban greenery and surrounded by professionally landscaped grounds, this home is within walking distance to the Ottawa River, beaches, Westboro, Wellington Village, top-rated schools, parks, cafes, and restaurants. 185 Carleton Avenue is a rare opportunity to own a truly unique, contemporary home in one of Ottawas most sought-after neighborhoods where luxury meets lifestyle. (id:19720)
RE/MAX Hallmark Realty Group
51 Mountain View Lane
Rideau Lakes, Ontario
Experience the pinnacle of waterfront living on Upper Rideau Lake, part of the historic and world-famous Rideau Canal system. This exceptional post-and-beam retreat blends timeless architecture, warm wood accents, and stunning lake views providing a truly elevated lakeside lifestyle. Perfectly positioned on a level lot with 120 feet of gorgeous shoreline and unforgettable sunset views. Vaulted ceilings and exposed beams fill the interior with warmth and character, while expansive windows seamlessly connect you to the waters edge. The open-concept main floor features a chefs kitchen with custom walnut cabinetry, granite countertops, and a natural flow into the dining area ideal for hosting family and friends. A spacious front entry with a walk-in closet adds everyday convenience, while the living room steals the show with its dramatic stone fireplace and built-in wood lift from the basement. Step outside to one of two expansive decks or enjoy your morning coffee in the sunroom overlooking the lake. Upstairs, the private primary suite offers a spa-like en suite with his-and-her sinks and access to its own sunroom retreat. The main floor also includes a second bedroom, a 4-piece bath, and a handy 2-piece powder room.The finished walkout basement provides even more space, including a large rec room with lake views, a third bedroom, a 3-piece bath, and two oversized storage rooms. An attached garage offers all-season comfort, while a full-home Generac generator ensures peace of mind in any weather. Located just 5 minutes to Westport, 47 minutes to Kingston, 1.25 hours to Ottawa, and 3 hours to Toronto, this is a rare opportunity to own a true waterfront gem in an unbeatable location. (id:19720)
RE/MAX Affiliates Realty Ltd.
1484 Cobe Terrace
Ottawa, Ontario
Welcome to this stunning, expansive bungalow, originally the builder's model home, offering a spacious, thoughtfully designed layout, adjacent to parkland. Step inside and you're greeted by an oversized foyer that opens to an airy, open-concept main floor featuring 9-ft ceilings, hardwood floors, and a cathedral ceiling in the Great room. A sleek slate-tile gas fireplace anchors the space. The kitchen is a chef's dream - massive in size, with rich wood cabinetry, granite counters, tiled backsplash, crown moulding, under-cabinet lighting, and an extended centre island with seating. The main floor also includes a convenient home office tucked at the front of the house, offering views of the landscaped front yard. The primary bedroom suite is tucked in its own wing, and is a true retreat, complete with a walk-in closet and a luxurious 5-piece ensuite featuring a deep tub, custom tiled shower, and dual sinks. Two additional bedrooms sit on the opposite wing of the home, offering privacy and share a 4-piece bath. A powder room and a full laundry room with upper cabinets round out the main level. Downstairs, the professionally finished basement expands your living space with a huge rec room, games area, home gym, fourth bedroom, den/guest room, and a full bath, perfect for entertaining or multi-generational living. Outside, enjoy relaxing on the extended deck, interlock patio, hot tub, fully landscaped yard with an inground sprinkler system, and a large covered front porch to relax on summer evenings. Large shed for extra storage, Generac link, and invisible fencing to keep your pets safe. The oversized 3-car garage is fully insulated, and the mudroom entry includes a closet. Enjoy custom trim details like crown moulding, oversized baseboards, and upgraded door/window casings with stylish headers throughout the home. Every detail has been carefully curated in this one-of-a-kind, move-in-ready property. Walking trails surround the community and lead to the Rideau River. (id:19720)
Royal LePage Team Realty
194 Bristol Crescent
North Grenville, Ontario
Welcome to the stunning Urbandale single home! The highly sought after Tofino model resides gracefully in 'The Creek,' Kemptville. With 4 beds + den, 3 baths, and abundant space complemented by expansive windows, it's an ideal haven for both growing and multi-generational families. Gleaming hardwood adorns the main and second floors, creating an elegant ambiance. The kitchen, a paradise for culinary enthusiasts, boasts a walk-in pantry. The main floor hosts a dining room and living area, perfect for gatherings. Four well-proportioned bedrooms include a primary suite with a spa-like en-suite and walk-in closet. The basement unveils a spacious rec room, suitable for movie nights or a personal gym. Privacy reigns supreme, thanks to the absence of rear neighbors. Meticulous design shines through every detail, from exquisite finishes to ingenious space utilization. Don't miss the opportunity to claim this exceptional residence as your own! (id:19720)
RE/MAX Prime Properties
40 Oak Street
Smiths Falls, Ontario
Neat as a pin and brimming with charm, this delightful 2-bedroom home is tucked away on a quiet street in one of the most sought-after locations in town offering picturesque views of the Rideau Canal right from your front yard. The inviting main floor features a bright and efficient kitchen, a separate dining area perfect for family meals or entertaining, and an expansive living room that provides ample space for relaxing or hosting guests. A versatile den/office makes working from home a breeze, while the updated full bath adds modern comfort to this classic home. Upstairs, you'll find two well-appointed bedrooms, including a spacious primary retreat complete with its own closet/dressing area and clever built-in storage. The lower level offers generous storage space, ensuring everything has its place. Outdoors, the property is framed by mature trees in both the front and rear yards, adding privacy and a park-like feel. Enjoy peaceful mornings on the screened-in front porch, or unwind in the afternoon on the rear deck overlooking the quaint yard perfect for gardens, outdoor dining, or a safe play area for children. With its prime location, charming character, and thoughtful updates, this home is ready to welcome its next owner. Whether you're enjoying the views of the historic Rideau Canal, strolling the quiet neighborhood streets, or relaxing in your own private outdoor spaces, this property offers a rare blend of comfort, convenience, and curb appeal. (id:19720)
RE/MAX Affiliates Realty Ltd.
205 - 475 Laurier Street W
Ottawa, Ontario
Welcome to 475 Laurier Avenue #205 - This affordable 1 bedroom, 1 bathroom condo apartment in the heart of downtown Ottawa just steps away from Sparks Street, restaurants, transit and so much more. The building is smoke-free and well-maintained, providing a comfortable living environment. Tastefully modernized with laminate floors, gorgeous white kitchen with SS appliances, quartz counter tops and a modern farmer's sink. Spacious full bathroom offers a large vanity with ample storage. This unit also offers a large storage walk-in closet and balcony. This downtown condo is positioned in a growing rental market, offering the potential for steady cash flow, appreciation, and long-term value. Whether you're a seasoned investor or new to the market, this property is an excellent choice for anyone looking to capitalize on Ottawa's vibrant rental market. (id:19720)
RE/MAX Hallmark Realty Group
2421 Glandriel Crescent
Ottawa, Ontario
Welcome to this spacious and beautifully maintained single-family home, perfectly situated in a quiet, family-oriented neighborhood just minutes from schools, shopping, parks, and a variety of amenities. This wonderful home features 4 generously sized bedrooms and 4 bathrooms, including a bright, fully finished basement. A double-car garage and an expansive driveway with room for 4 additional vehicles offer ample parking for family and guests. On the main level, you'll find both a comfortable family room and a formal living room and separate Dining area, providing plenty of space for everyday living and entertaining. A convenient laundry/mudroom adds functionality, and a powder room is also located on lower level. The heart of the home is a large, beautifully appointed kitchen, complete with stainless steel appliances and abundant cabinetry a dream for home chefs. The home exudes a warm, ambient atmosphere throughout. Upstairs, you'll find four spacious bedrooms, including a primary suite with a walk-in closet and private ensuite bathroom, plus an additional full bathroom for added convenience. The fully finished basement offers flexible space ideal for a guest suite, extended family, or recreational use, and includes a modern 3-piece bathroom. Step outside to a generously sized backyard, perfect for gardening, play, or hosting family gatherings. Recent updates include a new roof (2024), offering long-term peace of mind. This home is the perfect combination of comfort, space, and location truly a must-see! (id:19720)
Zolo Realty
F - 66 Tipperary Private
Ottawa, Ontario
Discover stylish condo living in this beautiful 2-bedroom unit in Barrhaven! This home features an open-concept layout with gleaming hardwood floors throughout the living and dining rooms. The open-concept kitchen is a chefs dream, boasting quality granite countertops, abundant cabinetry for storage, and stainless steel appliances. The refrigerator and stove will be replaced before the Completion Date. An island, pantry, and undermount sink complete the space, making meal prep effortless. Natural light floods the living areas, enhanced by pot lights. From the dining room, step out onto a spacious balcony overlooking a serene wooded area to the side. The primary bedroom offers a peaceful sanctuary with a walk-in closet, a 3-piece ensuite, and a ceiling fan for added comfort. Both bathrooms feature granite countertops and undermount sinks. A generously sized second bedroom also includes a ceiling fan, while a full 4-piece bathroom completes the living space. Additional features include a washer and dryer, in-suite laundry, and ample visitor parking. Parking space C31 is conveniently located out front. Ideally situated near shopping, recreation, transit, and more, this is the perfect place to call home.*24 hours irrevocable on offers. **Some photos have been digitally enhanced to showcase the full potential of the space. (id:19720)
One Percent Realty Ltd.
40 Baton Court
Ottawa, Ontario
Welcome to 40 Baton Court in Kanata! This well maintained quality built Holitzner townhome, with 3 bedrooms, 2.5 bathrooms, is located in the sought-after area of Kanata/Katimavik. Steps to the Kanata Leisure Centre and Wave Pool , Holy Trinity Catholic High School, and public transit! The main level has a bright and airy living room with large windows; the kitchen has ample counter and storage space plus an eating area overlooking the fenced backyard. Main floor includes a powder room and inside entry to the garage. Upstairs, you'll find a spacious primary bedroom with walk-in closet and 2 piece ensuite; 2 additional bedrooms and a full bathroom. The private backyard is the perfect spot to enjoy warm summer nights or host a BBQs with friends. This home includes a 240Vac outlet ready for your own level 2 EV charger . Close to shopping, restaurants, parks, and schools, offering the perfect combination of comfort and convenience. UPGRADES INCLUDE: Bathroom on main 2019, windows 2019, shingles 2020, insulation in attic 2020, high efficiency furnace 2011, HWT 2019, nest thermostat, 100 amp panel and copper wiring. Newer appliances included. Don't miss out on this incredible opportunity as your new home! (id:19720)
Tru Realty
67 Gentle Gate Crescent
Ottawa, Ontario
This charming 3-bed, 3-bath semi-detached home is perfectly located in a quiet, family-oriented neighbourhood with schools, parks, shopping & transit just minutes away! Step inside to a bright open-concept living & dining area. The spacious kitchen offers plenty of cabinetry and functionality. Upstairs features 3 generously sized bedrooms and a full 4-piece bath. The fully finished basement boasts a large family room and an additional full bathroom! Big, fully fenced pie-shaped backyard with a deck and a shed. With tons of walking paths! Features include an open-concept living/dining area with wood-burning fireplace, spacious kitchen, finished basement with full and tons of gardening space. (id:19720)
Ottawa Property Shop Realty Inc.
450 Main Street
North Grenville, Ontario
Nestled on a 1.067-acre lot in a quiet cul-de-sac, this stunning 2-story home crafted by Lockwood Brothers Construction offers the perfect blend of country charm and modern sophistication. The property features 5 bedrooms, 4 baths, and a finished lower level. Designed in a barn-style, the home boasts a cathedral ceiling, milled wood accents, and a neutral color palette, creating a bright and inviting atmosphere. The open concept living space merges elegance with comfort, highlighted by a kitchen with beamed ceilings, shaker-style cabinetry, a peninsula, stainless steel appliances, quartz countertops, and a farmhouse sink. The main level primary bedroom includes a walk-in closet and a spa-like ensuite. The upper level offers two bedrooms and a flexible loft space, ideal for family or guests. Enhancements include added trees and landscaping, a generator, and a heated 2-car garage. Enjoy the welcoming front porch, a covered back porch, and a breezeway connecting to the garage. This picturesque property is just moments from the Kemptville Creek and local amenities in Kemptville. (id:19720)
Exp Realty
189 Argile Street
Casselman, Ontario
Welcome to 189 Argile Street! This modern and stunning 3-bedroom, 3-bathroom home, built in 2021, is located in the prestigious riverside community of Domaine de la Rivière Nation - truly a place to call home. Situated on a large and desirable corner lot, this contemporary designed and exceptional home offers approx. 1,962 sq.ft. of stylish living space featuring over $40,000 in upgrades and exceptional craftsmanship throughout. Step into a bright and inviting entrance, where you'll be greeted by gleaming hardwood floors, large windows that flood the home with natural light, and a spacious living area with gas fireplace. The upgraded white linen kitchen boasts quartz countertops, a center island, stainless steel appliances, additional pot lights, and a modern, functional design perfect for entertaining. Additional main floor highlights include a main floor laundry, powder room, and inside entry to a mudroom area from garage. Upstairs, a beautiful hardwood staircase leads to the second level featuring a primary bedroom retreat with a very spacious ensuite bathroom, a walk-in closet, and an additional linen closet. Two more generously sized bedrooms, a full bathroom with linen closet, and stylish finishes complete this level. The backyard is now partially fenced by neighbouring properties, giving you the opportunity to enjoy added privacy in your outdoor space. Enjoy a fantastic location just 15 minutes from Calypso Theme Waterpark, close to the vibrant communities of Limoges, Embrun, and Russell, and only 40 minutes to downtown Ottawa. 25 minutes to the Amazon Facility (Boundary Road) and surrounded by local amenities and essential services. This home offers the perfect balance of comfort, style, and convenience in a growing family-friendly community. Be our guest and book your showing today! (id:19720)
RE/MAX Hallmark Realty Group
2675 Marie Street
Ottawa, Ontario
This updated semi-detached home in the heart of Britannia Heights offers exceptional flexibility perfect for a buyer seeking potential rental income from the lower-level in-law suite, a home-based business, or a full investment property. On the main level, you'll find bright, open living and dining areas and a beautifully renovated kitchen. Upstairs offers three well-proportioned bedrooms and a stylish full bathroom. The finished lower level complete with a private entrance, full kitchen, and three-piece bathroom provides excellent income or workspace potential and can also serve as living space for an extended family member or teenager. Completely renovated from top to bottom in 2022 including roof, windows, flooring, appliances, air conditioning, bathrooms, both kitchens, and more this home blends modern comfort with move-in readiness. Enjoy the best of Britannia Heights living: across the street from Farm Boy, banks, a pharmacy, and many other everyday conveniences; minutes to the Lincoln Fields transit hub, Britannia Tennis Club, and the sandy beach of Britannia Bay; plus easy access to Mud Lakes scenic trails, extensive cycling paths, and winter cross-country skiing. Low-maintenance front landscaping and a fenced side yard with a large storage shed add extra functionality to the property. Whether you're after a family home with income potential, a turnkey investment, or adaptable space for your business, this one delivers. (Photos taken prior to current occupancy). (id:19720)
Sutton Group - Ottawa Realty
205 - 2360 Albert Street
Clarence-Rockland, Ontario
Welcome to this immaculate, move-in-ready 1,550 sq. ft. unit, offering breathtaking views of the Ottawa River and stunning sunsets. This beautifully appointed home combines modern amenities with inviting charm. Step into the spacious open-concept living area, where a large kitchen takes center stage featuring a central island with quartz countertops, heated tile floors, and an upgraded ceramic backsplash. The adjacent dining area also offers heated flooring, creating a warm and welcoming space for entertaining. The cozy living room boasts rich hardwood floors, a gas fireplace, and bright patio doors that lead to your private balcony, perfect for enjoying serene river views and outdoor cooking with your natural gas BBQ. The generous primary bedroom includes a walk-in closet with hardwood flooring and a fully renovated ensuite bathroom. The ensuite showcases a sleek, wall-to-wall shower, bathtub, modern fixtures, ample cabinetry, and heated floors for ultimate comfort. A second sizable bedroom and a large den, easily convertible into a third bedroom offers versatility to suit your needs. The den also includes an extra-large walk-in pantry with flexible storage options. The second full bathroom features heated floors and a convenient full-sized washer and dryer. This unit includes one underground parking space with three metal storage lockers, plus an additional surface parking spot. The well-managed and meticulously maintained building offers amenities such as a library, ample visitor parking, and beautifully landscaped grounds with lush shrubbery and flowers. Don't miss your chance to own this exceptional home with unbeatable views and luxury features throughout! (id:19720)
Royal LePage Performance Realty
345 Andalusian Crescent
Ottawa, Ontario
WATERFRONT! Nestled on a premium lot within the Blackstone community and adjacent to ameneties of all kind, this impeccably maintained 4-bedroom, 3.5-bathroom executive residence offers breathtaking views of a pond and mature trees from virtually all floors/rooms. A true rarity, the home features high ceilings on both main and first floors. The main level features a stylish and versatile denperfect for a home office or a formal dining room - followed by an open-concept living space flooded with natural light thanks to oversized window wall with customized Hunter Douglas electric blinds. The heart of the home is the chef-inspired kitchen, with a top tier Wolf stove and massive quartz island, walk-in pantry and spacious convection oven. Perfect for hosting intimate dinners or lavish gatherings beside stunning waterfront views. Upstairs, the rich hardfwood floor continues with a primary suite and retreat featuring a spa-like 5-piece ensuite with double vanities, a soaker tub, and a glass-enclosed shower. Three additional spacious bedrooms offer flexibility for family, guests, or additional workspace, with the fourth bedroom exceptionally bright and ideal as a secondary lounge or media room. The recently renovated and oversized lower level offers exceptional living space with a full bathroom, making it perfect for a home gym, recreation area, or guest suite. Step outside to your own backyard oasis fully fenced and beautifully appointed with a built-in Napoleon BBQ and a generous outdoor dining area, including a Wellis five person hot tub where you can entertain or unwind with the peaceful pond as your backdrop. This is luxury living yet close to several school and convenienceDon't miss this rare chance to own this waterfront gem! (id:19720)
Right At Home Realty
46a Medhurst Drive
Ottawa, Ontario
Welcome to 46A Medhurst Drive a beautifully 3-bed, 2.5 bath home in a quiet, family-friendly neighbourhood. The bright open-concept main floor features a spacious living/dining area and a modern kitchen with stainless steel appliances. Upstairs offers three well-sized bedrooms and a full bath. The Partially finished basement provides bonus living space perfect for a rec room, home office, or gym. Enjoy the fully fenced backyard with patio, ideal for entertaining or relaxing outdoors. Steps from parks, schools, transit, shopping, and minutes to Algonquin College and the 417. Move-in ready and full of value book your showing today! (id:19720)
Coldwell Banker First Ottawa Realty
217 Fountainhead Drive
Ottawa, Ontario
Outstanding value in this beautifully updated executive detached four plus one bedroom home in Western Orleans. From Bradley Estates you are 15 to 30 minutes closer to downtown for work and entertainment than so many parts of Orleans further East. Defeat the traffic nightmare and tuck into this secret neighbourhood surrounded by NCC lands. The great outdoors of Mer Bleu Conservation Area and bike paths are steps away. With the great outdoors at hand and excellent schools nearby, this is the perfect place to raise a family. Your kids can attend Le Prelude (highly rated French elementary) or soon, the new English elementary school and day care under construction right around the corner at Spring Valley & Joshua. Avoid those busier bus routes streets - Fountainhead is one of the quieter streets in the area and yet has your munchkins walking 5 minutes to school. This home is now priced $50 - $100K less than recently sold homes the same size with awkward layouts, inferior finishes or on busy streets. It's a puzzle! This home's layout is more open and practical than most, with cosy discrete spaces for dining, lounging, or curling up by the fire. Built in 2009 with significant contemporary aesthetic updates in 2016 and 2021 featuring crisp white solid maple kitchen cabinetry, tastefully chosen quartz countertops and rich hardwood throughout the main floor. Bathroom updates include a luxurious five-piece ensuite with solid wood cabinets, marble counters, and sparkling glass and tile shower. All four renovated bathrooms sparkle. Extras like the deck, gazebo, hot tub, low-maintenance landscaping, sound-insulated basement media / theatre room and primary bedroom suite with fireplace sitting area and dressing / make-up station round out the fully equipped modern family lifestyle. The home is vacant, freshly painted, truly move-in ready and available for quick occupancy if needed. (id:19720)
RE/MAX Hallmark Realty Group
255 Fifth Avenue
Ottawa, Ontario
TURNKEY FOURPLEX + 5% CAP RATE + COVETED LOCATION in the heart of The Glebe with it's vibrant lifestyle and unbeatable walkability ~ shops, restaurants, pubs, music venues, bakeries, coffee shops, top-tier schools ~ green space including pathways along the Rideau Canal and several parks including Brown's Inlet Park (with 2 beautiful ponds that flow into the Rideau Canal) and Lansdowne Park, where you can enjoy sports events, concerts, restaurants & community spaces. Easy access to Carleton University, Dows Lake and downtown. PROFITABLE ADDITION to any real estate investment portfolio with steady income and superior LONG-TERM GROWTH POTENTIAL with it's ideal location and easy rentability. Strong demand and FULLY RENTED at market rental rates. Blend of modern conveniences and historic charm make this an ideal owner-occupied property. Great curb appeal with it's all-brick exterior and spacious covered balconies. FOUR UNITS each with 2 storeys, hardwood floors and in-unit laundry ~ 2- 5 bedrooms units and 2- 4 bedroom units. Garage and driveway parking further add to rentability. Visit our 360 tour under attached link "Unbranded Virtual Tour". Do not miss this opportunity to own an excellent investment opportunity in one of Ottawa's top rental markets. Call today for a private viewing and for financials. This is THE ONE! (id:19720)
RE/MAX Hallmark Realty Group


