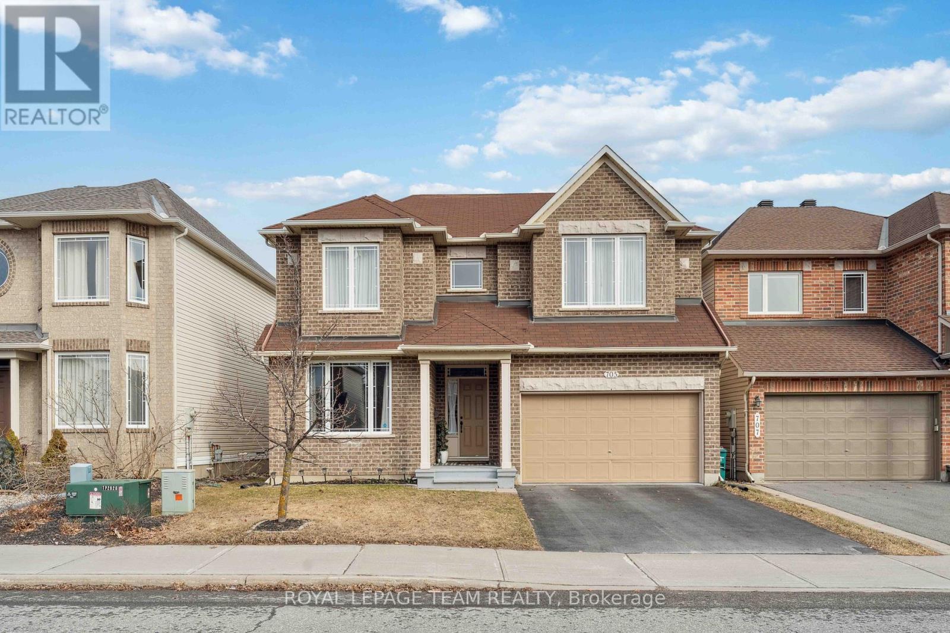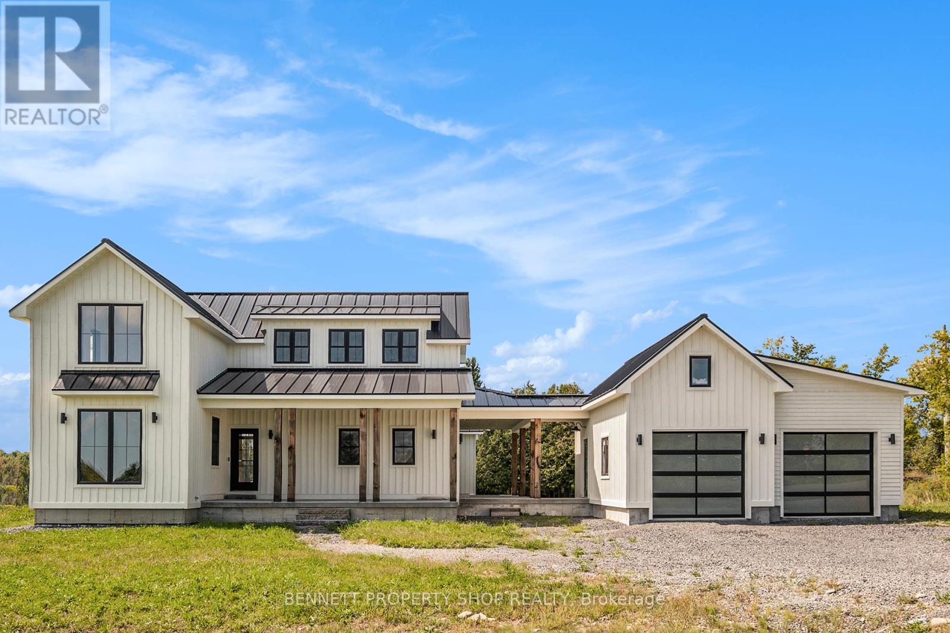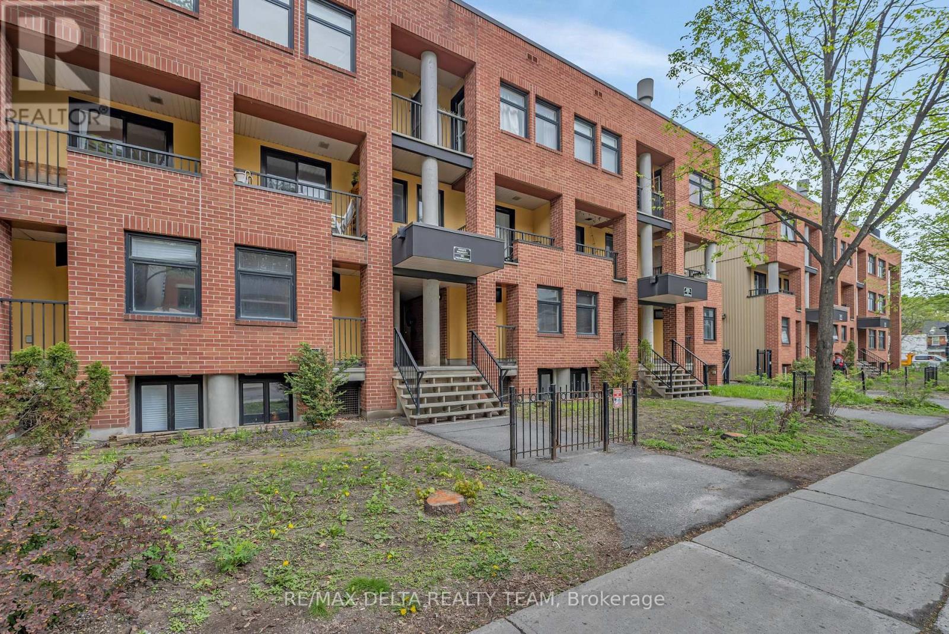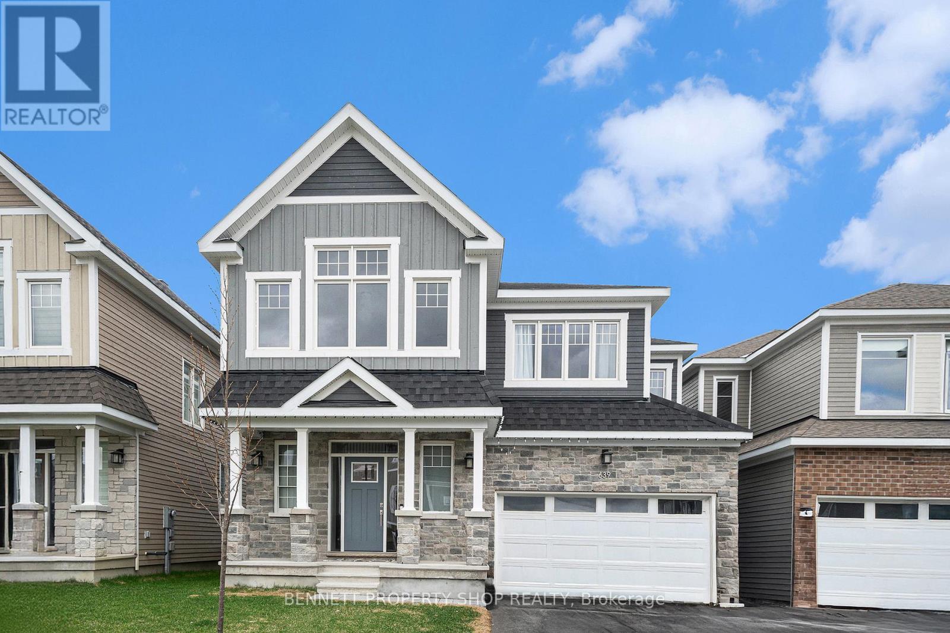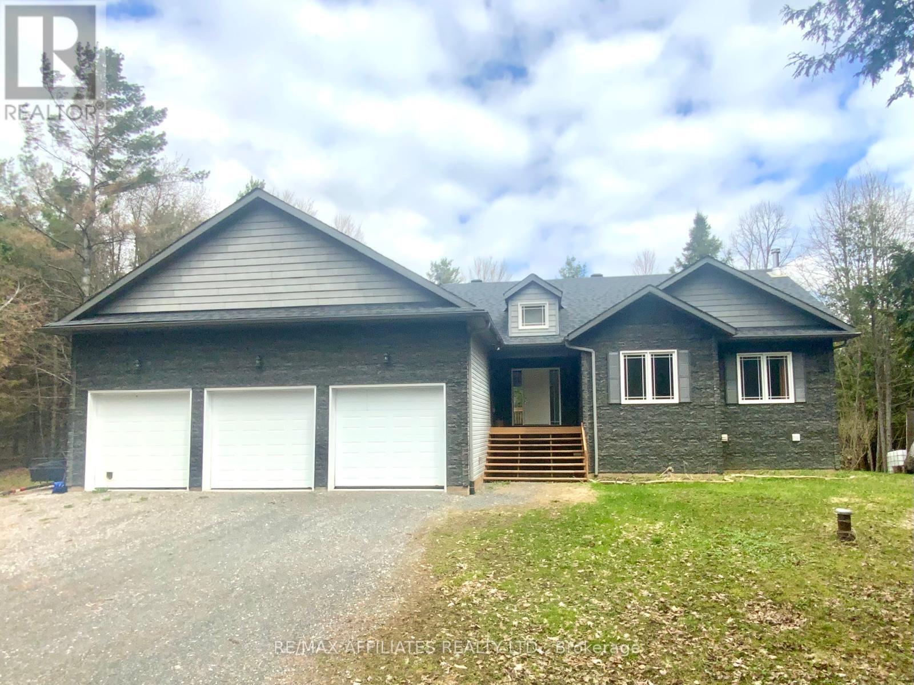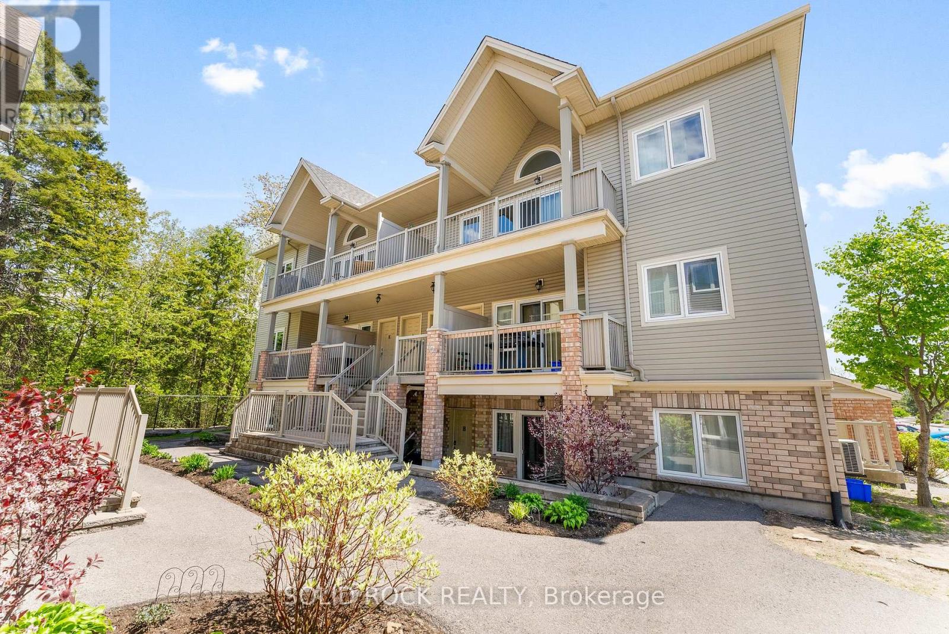Ottawa Listings
9 Spearman Lane
Ottawa, Ontario
Semi detached bungalow in Glen Cairn so close to Schools, Parks, Shopping and transit! Open concept living room /dining room with huge picture window affording tons of natural light. Roomy kitchen with stainless steel appliances, breakfast bar on pass through and sliding patio doors to large, BBQ party size deck. Upstairs two bedrooms with four piece bathroom. Lower level with two bedrooms, three piece bathroom and recreational room for movie watching or in home gym. Hedged yard for privacy and access to parking for four cars plus! This layout is perfect for anyone looking for two separate living spaces. Painted with neutral tones, this home is ready to move into! (id:19720)
Innovation Realty Ltd.
20 Edina Street
Ottawa, Ontario
Nestled in a highly desired, family-friendly neighborhood off Island Park Drive, this stunningly modern home blends elegance and functionality with thoughtful upgrades that elevate its charm. The exterior is a warm Hale Navy colour, the entire home is stucco finished giving the property striking curb appeal. Inside, the entire space has been rejuvenated with fresh paint, matte black hardware accents on all doors, and modern finishes throughout. The open-concept main level, enhanced by the removal of a dividing wall in 2017, provides a seamless flow between living and dining areas, while the upgraded powder room adds a touch of luxury. The kitchen, adorned with matte gold hardware on cabinetry, black appliances, a Stainless-Steel Professional Series fridge/freezer, and a versatile center island with built-in microwave and power outlet, is a haven for culinary enthusiasts. Upstairs, a dormer addition in the bathroom creates extra space along with heated floors and a Bluetooth speaker in the ceiling fan, add practicality and style. The second floor also features two spacious bedrooms. The lower level holds exciting potential with a roughed-in 3-piece bathroom, waiting to be completed, along with a spacious family room, laundry room and workshop! Smart upgrades such as wiring for a future mudroom at the front of the house and dampers for improved heat distribution showcase the home's forward-thinking design. In the rear yard, a 12x16 ft deck was added in 2023, along with three raised garden beds measuring 8x4 feet - ready for planting! Walking distance to Westboro and Wellington West, this location cannot be beat! A perfect blend of modern art-deco styling and family-friendly charm on this quaint, sought after street, this house is ready to welcome you home. (id:19720)
Innovation Realty Ltd.
705 Clearbrook Drive
Ottawa, Ontario
Welcome to 705 Clearbrook Dr! Step into this beautifully maintained 4-bedroom, 2.5-bath detached home in one of Barrhaven's most convenient locations, offering over 2,700 sq/ft above grade of thoughtfully designed living space in one of Barrhaven's most desirable neighbourhoods. The inviting curb appeal features a classic brick exterior, charming front porch, and a double-car garage with a spacious driveway. Inside, the foyer makes a grand impression with its soaring ceilings, upper window for natural light, and warm tile flooring. The formal living area boasts rich hardwood floors, pot lights, and an oversized front window that fills the space with sunshine. The open-concept flow leads seamlessly into a modern and cozy dining room, ideal for gatherings or quiet evenings. The kitchen visible just off the family room area offers ample cabinetry, stainless steel appliances, and connectivity to the kitchen space and large family room, perfect for entertaining. Upstairs, 4 generously sized bedrooms provide peaceful retreats, including a spacious primary suite with walk-in closet and luxurious ensuite bath featuring a soaker tub and separate glass shower. The other 3 bedrooms share a 3-piece bathroom. The unfinished basement is large and perfect for someone looking to put their own creative touch. Located within walking distance to parks, schools, OC Transpo, and Strandherd Plaza (Metro, Shoppers, GoodLife, restaurants and more), this home is not just a place to live its a lifestyle. (id:19720)
Royal LePage Team Realty
3978 Squire Road
South Glengarry, Ontario
This custom-built 4500sqft+ Modern Farmhouse offers an impressive 1.5-storey design with 4Bed/4 Full Baths. Carefully curated to elevate the home's elegance, features include European White Oak floors, marble countertops and high-end appliances. The open main floor plan showcases 10'+ ceilings, gas fireplace, dining area, pantry, library/office and a gourmet kitchen with oversized island and marble counters. Also found on the main floor is an exquisite primary bedroom with 5-piece ensuite, and large walk-in closet. On the upper level, discover 2 additional bedrooms/full bathroom and a generously sized sitting area. The 9+ lower level offers just under 1,500sqft of finished space including, an additional bedroom, 3-piece bathroom & rough-in for future kitchen/bar. Additional features include heritage metal roof, oversized finished 2-car garage with dedicated electrical panel, gas heater & floor drain. Generac, Starlink Internet & RING Home Security Cameras also installed (id:19720)
Bennett Property Shop Realty
227 Clarence Street
Ottawa, Ontario
Attention Investors! This Rare Furnished 3 Bedroom, 1.5 Bathroom Condo is located a short walk to University of Ottawa, Grocery Stores, Rideau Centre, LRT, parks and everything the ByWard Market has to offer. In an area that is being revitalized, it is a perfect property to add to your portfolio. With over 1100sqft of living space, and freshly painted, this Upper unit stacked condos main level offers an eat-in kitchen, living/dining room & balcony, plus a powder room & utility room, while the 2nd level boasts a huge primary bedroom with its own private balcony, 2 other good sized rooms, laundry and a 4 pc main bathroom. Easy to rent and cash flow positive! The Furnace was replaced in 2024 and all appliances including the Washer & Dryer in 2019. Gated guest parking is available for free, plus there is easy street parking right in front of the unit. (id:19720)
RE/MAX Delta Realty Team
1550 Stojko Street
Ottawa, Ontario
Welcome to 1550 Stojko, a beautifully updated 3+1-bedroom, 3-bathroom home that seamlessly combines modern upgrades with spacious living. Perfect for families or those who love to entertain, this home offers an inviting atmosphere and ample room for everyone to enjoy. Upon entering, the bright and open layout features a cozy living room and a formal dining room, ideal for gatherings with family and friends. The home has been updated with brand-new flooring throughout, adding a fresh and contemporary touch. A convenient powder room and a well-appointed laundry area are located on the main floor for added comfort and practicality. The newly renovated kitchen is the heart of the home, boasting top-of-the-line finishes, modern appliances, and plenty of counter space perfect for meal prep and family meals. At the back of the home, the spacious family room provides an ideal place to unwind, with large windows that fill the space with natural light. Upstairs, three generously sized bedrooms offer ample closet space and natural light. The main bathroom is conveniently located to serve all three bedrooms, ensuring comfort and convenience for all. The open study could be used as a office or reading area. The fully finished basement adds even more living space, including a versatile 4th bedroom that could be used as a guest room, home office, or playroom. Whether in need of a cozy movie room or a home gym, the basement provides endless possibilities to fit your needs. Step outside to a private outdoor oasis, featuring a two-tier deck perfect for relaxing or hosting BBQs. The included hot tub offers the ideal spot to unwind after a long day. Additionally, an exterior shed provides extra storage for tools, outdoor equipment, or seasonal items. With a double car garage offering plenty of parking and storage, brand-new flooring throughout, and a fully renovated kitchen, 1550 Stojko is move-in ready. Don't miss out on this incredible opportunity schedule a viewing today! (id:19720)
Century 21 Action Power Team Ltd.
639 Terrier Circle
Ottawa, Ontario
With no rear neighbors, situated on a quiet crescent steps from Meynell Park, this nearly brand-new home blends modern elegance with family-friendly design. Impeccably appointed, it spans three levels with high-end finishes throughout. The main floor greets you with light hardwood floors flowing under sleek modern lighting. A stunning feature wall adds flair, and the high-end kitchen impresses with top-tier appliances and stylish cabinetry, perfect for cooking and entertaining. A main floor office with French doors provides a serene workspace, complemented by a chic powder room. A Large walk-in closet and custom mudroom can be found off of the entrance from the garage, providing extra space to store Sports Equipment and muddy boots. The upper level boasts four spacious bedrooms and a remarkable three full bathrooms. The primary suite shines with a sophisticated four-piece ensuite, complete with luxurious fixtures for a spa-like retreat. Two of the additional bedrooms share a cleverly designed Jack-and-Jill ensuite, providing convenience and privacy, while the third full bathroom serves the remaining bedroom and guests. A sunlit second-floor den with vaulted ceilings offers a bright, versatile space for relaxation or creativity. A laundry room on this level adds everyday ease. The fully finished basement offers incredible potential, with a spacious area that could become a fifth bedroom while still leaving room for a large den, ideal for kids toys or a cozy hangout. 5 years of Tarion warranty remain! (id:19720)
Bennett Property Shop Realty
2678 Concession 11 E Road
Lanark Highlands, Ontario
Tucked away on a lush 5-acre treed lot, this exquisite bungalow offers the ultimate blend of tranquility, privacy, and modern comfort. Built in 2017, this 3 + 2 bedroom, 2 bathroom home is designed to deliver the perfect retreat for those seeking peaceful country living without sacrificing convenience. Just 7 minutes from Clayton General Store for your daily needs and only 25 minutes from Carleton Place, you'll enjoy the serenity of rural life while having easy access to shopping, dining, and recreational opportunities. The homes open-concept design invites you into spacious, sun-filled rooms, including a bright and welcoming living area ideal for family gatherings. The basement boasts a finished bedroom, an unfinished bedroom, storage area, and large partially finished recreational space offering a cozy woodstove and a walkout to the backyard. The unfinished areas provide endless possibilities for customization, allowing you to create the home of your dreams. With room to grow, both inside and out, this home is ideal for families, nature lovers, or anyone seeking a peaceful retreat. Don't miss the chance to make this spectacular property your own! (id:19720)
RE/MAX Affiliates Realty Ltd.
00 County 15 Road
Augusta, Ontario
Discover the perfect canvas for your dream home on this 1.37-acre vacant building lot, ideally situated on County Road 15 between Brockville and Merrickville. This prime location offers a serene rural setting with convenient access to nearby towns, providing the best of both worlds. Zoned RU, this property is ready for your vision, whether you're planning a custom home or looking for an investment opportunity. Don't miss this opportunity to own a piece of the countryside in a desirable location. Contact us today for more details or to schedule a viewing! (id:19720)
Exit Realty Matrix
I - 1109 Stittsville Main Street
Ottawa, Ontario
Welcome to carefree condo living in the highly sought-after community of Jackson Trails! This beautifully maintained upper unit is flooded with natural light thanks to its abundance of windows and soaring vaulted ceilings. With no rear neighbours and views of the trees, it offers a peaceful retreat just steps from all the amenities you need. The open-concept living and dining area features a full wall of windows, creating an airy, sun-filled space perfect for relaxing or entertaining. Rich hardwood flooring flows throughout the main living areas and both bedrooms, adding warmth and elegance. The kitchen is both stylish and functional, with stainless steel appliances, a sleek glass tile backsplash, a breakfast bar for casual dining, and convenient in-unit laundry access. The primary bedroom is a serene escape with a generous walk-in closet and a patio door that opens to tranquil treetop views, no rear neighbours to disturb your privacy. The second bedroom is also a great size, making it ideal for guests, a home office, or a cozy retreat. The large main bathroom offers both comfort and style, featuring a separate soaker tub and a walk-in shower. Off the living room, step out onto your private balcony, the perfect spot for morning coffee or evening unwinding. Located just minutes from shopping, restaurants, banking, schools, and transit, this home offers the best of both comfort and convenience. Whether you're a first-time buyer, downsizer, or investor, this bright and spacious unit checks all the boxes. Don't miss this opportunity to own in one of Stittsville's most popular neighbourhoods! (id:19720)
Solid Rock Realty
776 Mikinak Road
Ottawa, Ontario
This stunning two-bedroom stacked terrace home is located in the desirable Wateridge Village community. The well designed and functional living space is ideal for first time buyers or downsizers. The main level offers an open floor plan featuring a spacious Living/Dining area with easy to maintain, high-quality laminate flooring. The classic white kitchen boasts striking granite countertops and a convenient breakfast bar. On the lower level, you will find two generously sized bedrooms and a large full bathroom, laundry room, and plenty of storage space completes this level. Ideally situated, this prime location is mere minutes from downtown Ottawa, Montfort Hospital, CSE, CSIS, CMHC, the Blair LRT, Highway 174, Highway 417, Beechwood Village, and St. Laurent Shopping Centre. (id:19720)
RE/MAX Absolute Walker Realty
272 Cairnsmore Circle
Ottawa, Ontario
This immaculately maintained 3 bed, 3 bath end-unit bungalow in the prestigious and quiet neighbourhood of Stonebridge should not be missed. Enjoy stunning golf course views for the spacious 3 season sunroom - perfect for dining and relaxing. The main floor features hardwood and porcelain tile flooring throughout, a beautifully renovated kitchen with quartz counter and backsplash. With ample storage and high-end built-in appliances, this is a chef's dream. The open-concept living and dining areas flow seamlessly through double french doors opening onto the sunroom. A generous primary bedroom includes a walk-in closet and large ensuite. The lower level offers a large family room, additional bedroom, 3 piece bath, a versatile workout or craft room, and a dedicated storage area. The current owner has invested approximately $150,000 in quality upgrades throughout the home - a complete list of upgrades is available upon request. A rare offering in a sought-after adult lifestyle community close to parks, trails, shopping and the Minto Recreation Centre. (id:19720)
Royal LePage Team Realty




