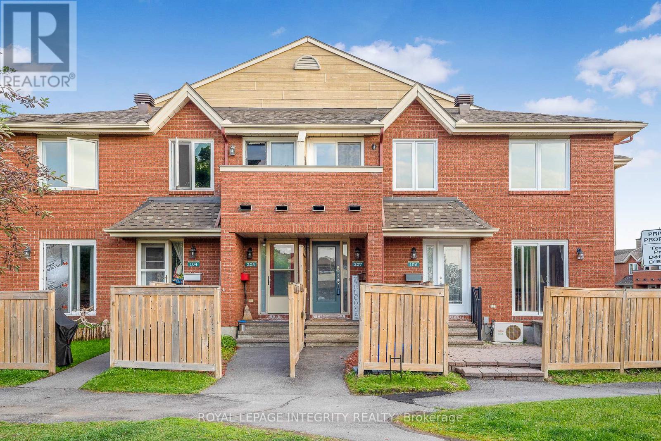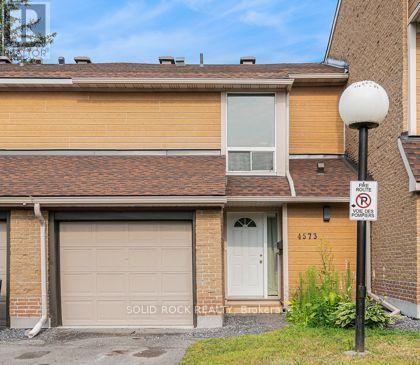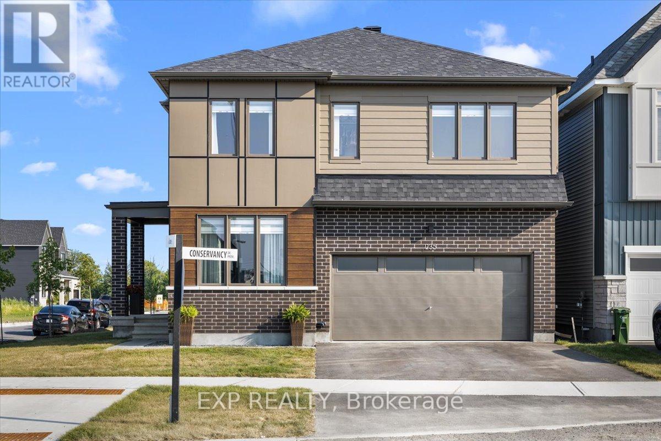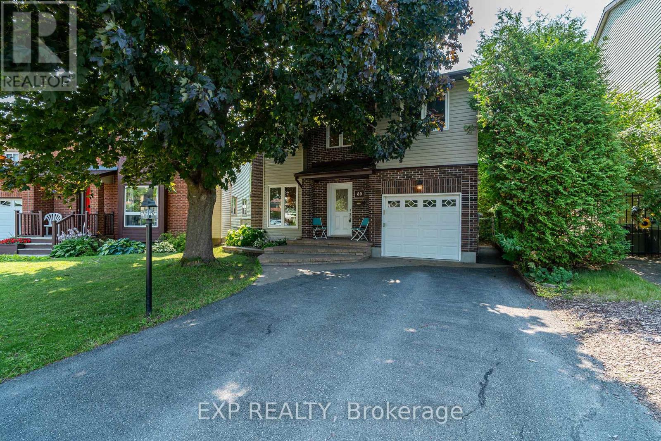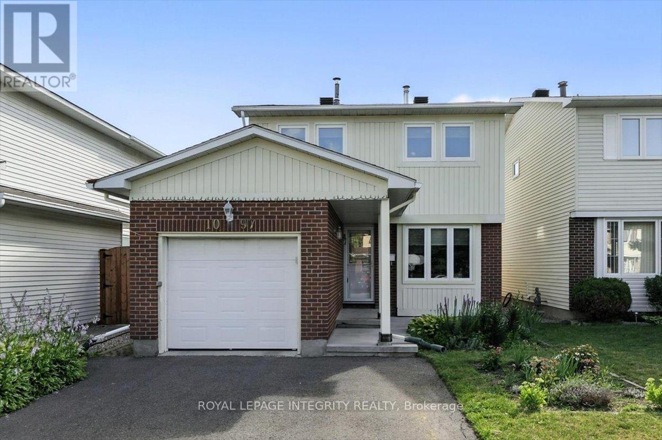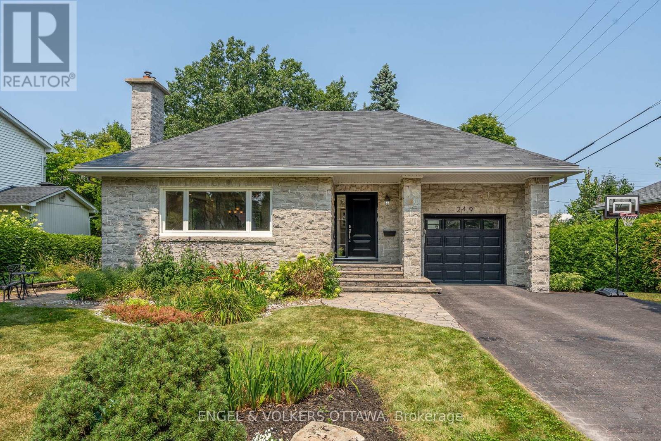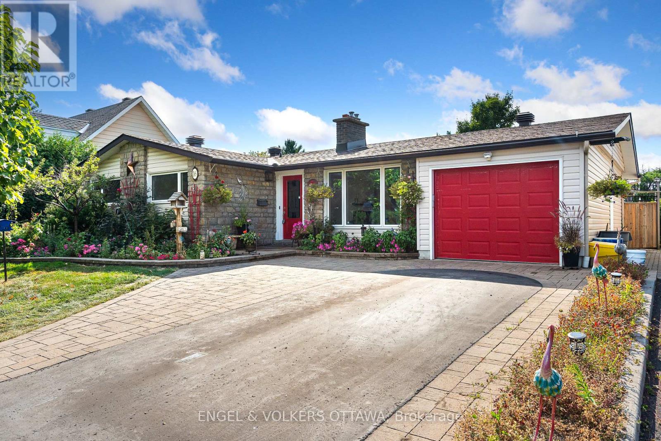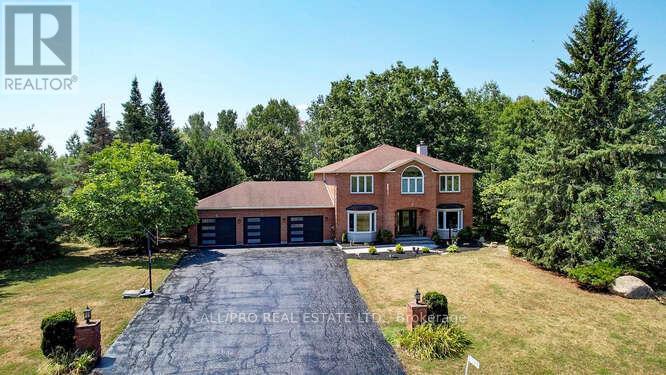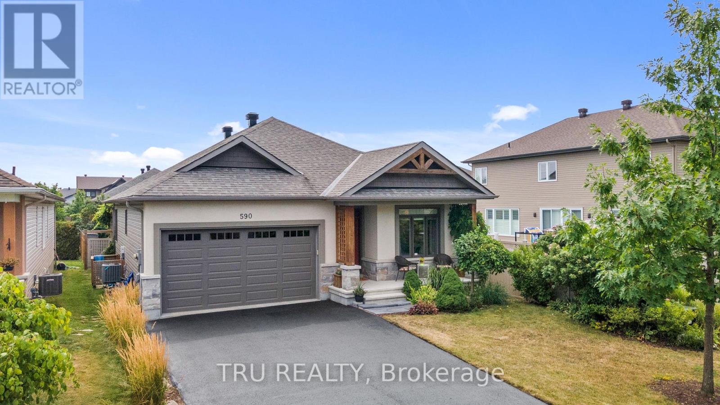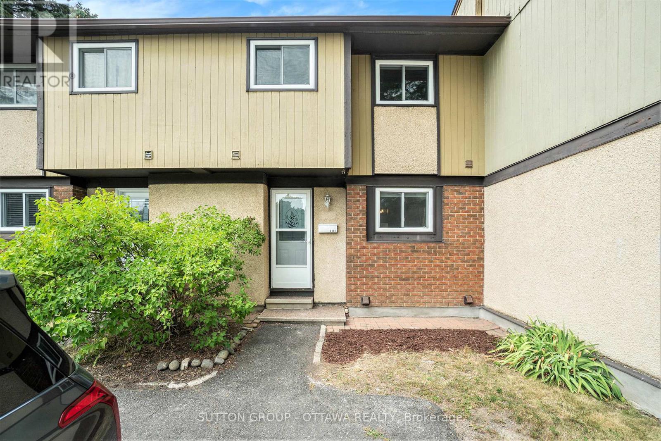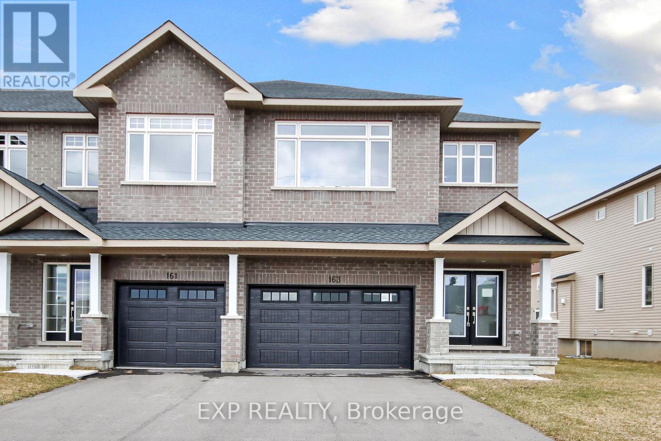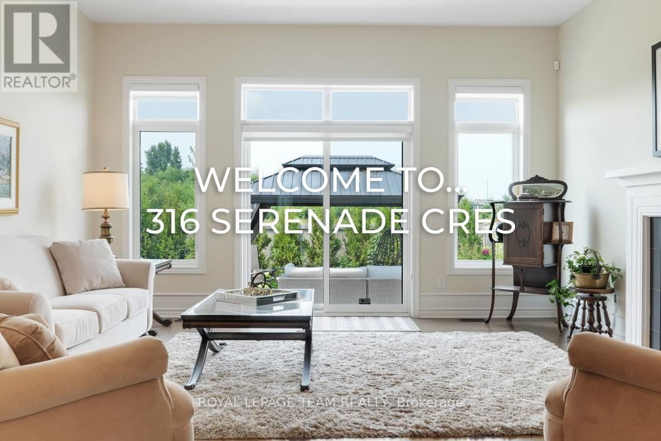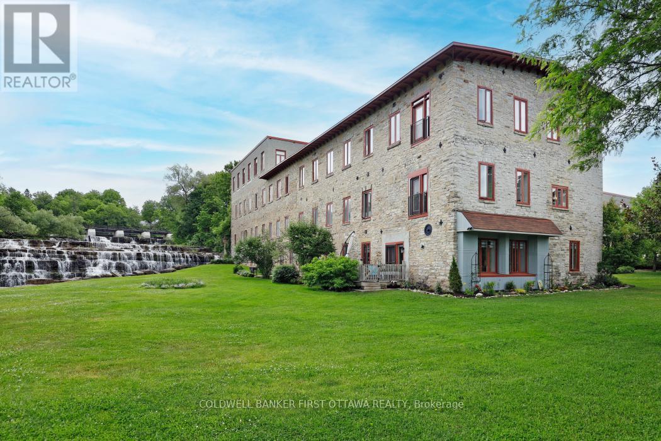Ottawa Listings
207 - 1825 Marsala Crescent
Ottawa, Ontario
This extra-large, 2-storey, 1-bedroom end unit townhome has an open-concept main floor with new hardwood floors. The kitchen has a new subway backsplash and includes stainless steel appliances. The finished basement can be used as a large recreational room, family room, TV room, etc. New ceramic floor tiles have been installed in the laundry room; efficient front loading washer/dryer. Public transportation, Ray Friel, library and shopping within walking distance. This property is key ready , immaculately clean home. This unit owns two outdoor parking spaces. This complex has a central Clubhouse with a party room, exercise room, men and women's dry saunas, tennis court, large outdoor seasonal pool and an equipped children's play area. Condo fees include water, property home management, property caretaker, recreational facilities, snow shoveling, lawn mowing and building insurance. (id:19720)
Royal LePage Integrity Realty
87 Waterthrush Crescent
Ottawa, Ontario
Welcome to Pine Meadows, a highly desirable adult lifestyle community that offers both privacy and a welcoming neighbourhood atmosphere. This beautifully maintained 3 bedroom, 3 bathroom end-unit bungalow combines spacious living with natural light and a layout designed for comfort.The property is attractive from the start with interlock walkways, landscaped gardens, and a covered front porch. Inside, the tiled foyer provides inside entry to the double garage. The open-concept living and dining rooms feature vaulted ceilings and a striking fireplace that creates a warm and inviting focal point. French doors open to a bright four-season sunroom with patio access to the deck and private yard. PVC fencing and gardens create a peaceful setting for relaxing or entertaining.The kitchen offers timeless appeal with plenty of cabinetry, a tile backsplash, a breakfast bar, and newer cork flooring. The eating area is surrounded by windows with views of the street. The primary bedroom is generously sized and includes double windows, a walk-in closet, and a 4 piece ensuite complete with a long vanity, updated mirror, soaker tub, and separate shower. A versatile second bedroom or den, a 2 piece bath, and a convenient main floor laundry room with newer cork flooring complete this level.The fully finished lower level provides excellent space for visitors or entertaining, with a large recreation room, additional bedroom, and full bathroom.Residents of Pine Meadows enjoy a community-focused lifestyle with walking trails, nearby parks, and access to a clubhouse for social events and activities. Shopping, restaurants, medical services, and daily conveniences are only minutes away. Association fee of $300 annually covers use of the clubhouse.This is an excellent opportunity to downsize without compromise and to enjoy a low-maintenance lifestyle in a friendly and established community. (id:19720)
RE/MAX Absolute Realty Inc.
1836 Whitemarsh Crescent
Ottawa, Ontario
Nestled on a lush, private two-acre lot at the end of a peaceful crescent, this captivating bungalow-loft offers the perfect blend of serene country living and modern convenience - just minutes from shopping, dining, and essential amenities. Step inside to discover an open-concept layout bathed in natural light through a soaring solarium wall and cathedral ceilings in the spacious great room. The gleaming chef's kitchen features granite countertops, stainless steel appliances, and a stylish built-in bar ideal for effortless entertaining. Enjoy cozy evenings beside one of two elegant fireplaces, or retreat to the main-floor office - perfect for working from home. Two luxurious primary suites each include a private ensuite, while an additional bedroom with its own bath makes hosting guests a breeze. Upstairs, the snug loft invites you to curl up with a book. The mud room is conveniently located with laundry next to oversized two car garage. The walkout lower level expands your living options with a games room, gym, family lounge, plus another bedroom and bath designed for privacy and versatility, whether for in-laws, teens, or a guest suite. The outside, mature gardens, walking paths, and towering trees create a nature lovers oasis, and the furnished patio beckons you to star-gaze on warm summer evenings in your private, neighbor-free sanctuary. With ample storage and show-stopping curb appeal, this remarkable home is more than just a house - it's a lifestyle. Don't miss your chance to own this rare country retreat. Schedule a private showing today to experience its charm first hand! (id:19720)
Engel & Volkers Ottawa
34 - 4573 Carrington Place
Ottawa, Ontario
What does your new home checklist look like? You want 3 Bedrooms? - Check. An Ensuite? - Check. A Garage? - Check. A great location with lots of upgrades? Check and Check! What are your other boxes? Backyard perfect for entertaining with no rear neighbours? Yep - Check those boxes too! Don't want to trip over eachother taking off coats and boots? Large Foyer - Check. Lots of natural light? Floor to Ceiling windows- Check. Open Concept Living + Dining? - Check. Upgraded eat-in kitchen with granite counters? - Check. Main Floor Powder room? - Yep. A Large Primary Bedroom ? Yes! with a closet full of built-ins for storage? Has that too! How about a Renovated 4 piece main bathroom, and a professionally finished lower level? And a Family Room? And Storage? This townhouse actually does check all those boxes, and probably more. It has Central A/C to beat the heat (2021). Parking for 2 cars, and is walking distance to Shopping, Resteraunts, Parks and more- Plus it's close to the Blair LRT station. Full of upgraded details- You've got to see this one! (id:19720)
Solid Rock Realty
235 Conservancy Drive
Ottawa, Ontario
Nestled in a sought-after neighborhood, this newly built 4-bedroom, 4-bathroom corner-lot home offers modern comfort, thoughtful design, and premium upgrades. Its desirable location provides unobstructed views of Canoe Street Park, creating a scenic backdrop year-round.The main floor includes a private office, perfect for remote work or study, and a central kitchen with a newly renovated walk-in pantry featuring soft-close cabinetry, 3-inch wrap-around floating shelves, an under-counter microwave, and built-in electrical outlets.Upstairs, youll find four spacious bedrooms, three with walk-in closets and automatic lighting, plus two full bathrooms. Large windows capture park views and fill the home with natural light.The finished basement includes a full bathroom with a bathtub and the option to convert the space into a legal fifth bedroom. Other highlights include a custom laundry room with barn door and new Electrolux washer/dryer, plus a finished under-stair storage room with electrical outlets and barn door access.A two-car garage offers secure parking, while the corner lot ensures privacy and abundant sunlight. With Canoe Street Park steps away and schools, shopping, and dining nearby, this home blends convenience, function, and style in one perfect package. (id:19720)
Exp Realty
153 Hawkshaw Crescent E
Ottawa, Ontario
Where Comfort Meets Everyday Convenience. Imagine mornings filled with light streaming into your open-concept living space as you sip coffee at your kitchen island. This 4-bedroom, 4-bathroom townhome has the space and flexibility your family needs room for everyone to unwind, and even an extra bedroom perfect for a home office or welcoming overnight guests.Life here is designed for ease. Grocery runs to Costco just across the road, your favourite restaurants and coffee shops are steps away, and big-box stores, hardware shops, and even the cinema are only 7 minutes from your door. Quick access to Hwy 416 means getting downtown, heading to work, or taking weekend road trips is effortless.After a busy day, retreat to your finished basement where a cozy gas fireplace awaits family movie nights, or enjoy a quiet evening in your principal suite with a private ensuite and walk-in closet. Schools and parks are nearby, making it easy for kids to walk or bike, and for you to enjoy the outdoors without leaving the neighbourhood.Here, every detail supports the way you live comfort, convenience, and a location that works for you. Here is where your family's next chapter begins. (id:19720)
Solid Rock Realty
80 Coolspring Crescent
Ottawa, Ontario
Tucked away on a quiet crescent in one of Nepean's most peaceful pockets, this beautifully updated 4-bedroom home offers the perfect blend of comfort, privacy, and location. Set on a lot with no rear neighbours and a hedged backyard, you'll love the sense of calm and seclusion it provides while still being just minutes from major transit routes, shopping, and dining. Step inside to find warm hardwood flooring throughout the main level and a stunning custom kitchen complete with granite countertops, sleek cabinetry, and plenty of prep space for the home cook. The cozy living area features a fireplace, creating a welcoming space to relax and unwind. Upstairs, you'll find generously sized bedrooms, including an addition with its own heated bathroom floor - perfect for a little extra comfort on chilly mornings. The lower level offers even more flexibility with a finished basement, 2-piece washroom with fittings for a full washroom, and extra living space ready to adapt to your needs. Outside, a spacious deck overlooks the private backyard, offering an ideal setting for outdoor dining, entertaining, or quiet evenings under the stars. With thoughtful upgrades throughout, this home has been lovingly maintained and move-in ready. Located in a quiet, family-friendly neighbourhood with quick access to everything you need, 80 Coolspring Crescent is a rare opportunity to enjoy both tranquility and convenience in the heart of Nepean. (id:19720)
Exp Realty
243 Overberg Way
Ottawa, Ontario
Don't miss this incredible opportunity to own a spacious 2400 sq ft end-unit townhouse on a premium inner corner lot in the sought-after Trailwest community of Stittsville/Kanata. This modern and meticulously maintained home features 3 generous bedrooms, 4 bathrooms, and a fully finished basement perfect for families or professionals seeking comfort, style, and space. Situated on a rare oversized lot with no side neighbors, this home offers exceptional privacy and one of the largest fenced yards you'll find in a townhome. The bright and open-concept main floor boasts quality hardwood flooring, large transom windows, and a warm, inviting layout filled with natural light. The stunning, renovated kitchen features quartz countertops, soft-close cabinetry, subway tile backsplash, recessed lighting, a breakfast bar, and stainless steel appliances. The dining area is highlighted by a picture window overlooking the expansive, private yard ideal for entertaining or family gatherings. The cozy living room includes a gas fireplace and patio doors that lead to a back patio, perfect for enjoying quiet summer evenings. A spacious mudroom off the garage provides a convenient entry point for kids and guests, with inside access to the single-car garage complete with an opener. Upstairs, you'll find a laundry room and three well-sized bedrooms, including a luxurious primary suite with a walk-in closet and spa-like ensuite with quartz double vanity, soaker tub, and separate shower. Even the Family Main Bath is large w/double sinks & quartz counters.The finished basement adds valuable living space with plush carpeting, ideal for a rec room, gym, or home office and a 2pc bath with the ability to add a shower. This move-in-ready gem offers incredible value, loaded with upgrades, in a family-friendly neighborhood close to parks, top-rated schools, shopping (5 min walk)& transit. Enjoy suburban living at it's best in this rare and stylish end-unit home. 24 hrs irrevocable on all offers. (id:19720)
RE/MAX Absolute Realty Inc.
1097 Moselle Crescent
Ottawa, Ontario
Move-in ready and well maintained, this charming detached 3-bedroom, 3-bathroom home at 1097 Moselle in the heart of Convent Glen is the perfect opportunity for first-time buyers or those looking for a great family home! Ideally located just steps from parks, NCC trails, and the Ottawa River, it offers both convenience and outdoor lifestyle. Inside, a bright and spacious living room welcomes you with a large window and cozy natural gas fireplace, flowing seamlessly into the dining area with built-in cabinetry. The kitchen features a functional layout with plenty of cabinet and counter space, wood cabinetry, a deep sink, and patio doors leading to a fully fenced backyard complete with interlock patio and large storage shed. Upstairs, you'll find a generous primary bedroom with walk-in closet, vanity area, and cheater access to a 3 piece bathroom with extra storage, plus two additional good-sized bedrooms. The finished basement adds even more value with a full bathroom, laundry area, ample storage, and a versatile recreation space perfect for a home gym, playroom, or media room. Don't miss your chance to own this lovely home in one of Orleans most desirable communities. (id:19720)
Royal LePage Integrity Realty
2314 Brouseville Road
Edwardsburgh/cardinal, Ontario
Welcome to this wonderful 1-1/2 storey country home set on a picturesque 1-acre lot, offering the perfect blend of country charm and modern updates with a unique layout! The back door enters into a spacious bright mudroom with a 4pc. bath access(perfect when entertaining outdoors). The bright and spacious country kitchen has white cabinetry set off with a stylish backsplash and oversized eating area with patio doors out to a front deck. Laundry is tucked behind doors in the kitchen for convenience. The primary bedroom/suite also on the main level, has a recently renovated 3-piece ensuite for added comfort and privacy. A family room with access from the front door and the staircase to the upper level. The second level is a perfect teenager's paradise with two generous-sized bedrooms and a versatile loft - perfect as a games room, home office, or 2nd level family room! Enjoy the outdoors with front and back decks and an above-ground pool for summer fun. The property also includes an exterior walk-in to the unfinished basement for storage or workout area. Bonus is the separate workshop (30'x20') with hydro - ideal as a man cave, she shed, storage for those country property toys! Located in a desirable area, this road has many lovely homes giving it a country community feel yet just a short drive to local amenities. Is rural living on your bucket list; then this is a must see...layout, updates and location it is worth a look! (id:19720)
RE/MAX Affiliates Realty
249 Faircrest Road
Ottawa, Ontario
249 Faircrest Road is set on a mature hedged lot offering a rare sense of privacy along one of Alta Vista's premier streets - just minutes from downtown, top-rated schools, and the major hospitals, including CHEO, the Riverside, and the General. The main level is designed with bright, connected spaces filled with natural light. The spacious kitchen has ample cupboards and granite counter space. Finishing the main floor, you'll find three comfortable bedrooms - one being a spacious primary with multiple closet spaces and a 5-piece ensuite with laundry, another with direct access to a side-facing deck, and a well-appointed shared 4-piece bathroom. The fully finished lower level, accessible through the side yard entrance and offering proper egress for a potential income suite, has a spacious open-concept recreation area with multiple zones, great for lounging, games, or multimedia. A large bedroom with warm wood finishings, a built-in desk nook, and a modern ensuite bathroom adds convenience for guests or extended family. Outdoors, the landscaped backyard offers multiple stone patios, a raised deck, mature trees, and vibrant perennial gardens, creating a unique, picturesque setting for both relaxation and entertaining. This home offers peaceful living with unmatched access to a variety of amenities - from walking paths along the Rideau River to the charming shops and cafés in Old Ottawa South, Old Ottawa East, and the Glebe. Book your showing today! (id:19720)
Engel & Volkers Ottawa
10 Beechgrove Gardens
Ottawa, Ontario
Nestled on one of Stittsville's most coveted streets, this distinguished estate home showcases timeless elegance and unmatched curb appeal. Featuring meticulously landscaped gardens, striking stone, and a rare triple-car garage, this 5-bedroom, 3-bathroom residence elevates family living. Set on a premium lot, this home boasts what is undeniably one of the most spectacular backyards in the entire neighbourhood. Thoughtfully designed for year-round enjoyment and luxurious outdoor living, this private oasis features an oversized inground saltwater pool surrounded by lush gardens and mature trees, creating a resort-like atmosphere. An expansive deck and inviting 3-season sunroom offer the perfect space for relaxing or entertaining. For added fun, enjoy your very own beach volleyball court in the summer, transformed into a magical ice rink in the winter; making this backyard truly one-of-a-kind! Inside, the home is equally impressive. The beautifully updated chefs kitchen is a dream, complete with a large island, granite countertops, stainless steel appliances, and abundant cabinetry. A butlers pantry connects to the elegant formal dining room, perfect for hosting. The main floor also features a dedicated home office, ideal for remote work. Upstairs, the luxurious primary suite offers a peaceful retreat with a cozy fireplace, a walk-in closet, and a newly renovated spa-inspired 5-piece ensuite. The second level also includes a convenient laundry room, fully renovated 4-piece bathroom and 3 additional bedrooms. The finished basement adds even more versatility, featuring a spacious bedroom, a massive recreation area, and a stylish bar, perfect for movie nights, game days, and family gatherings. Walk to Main Streets cafes, shops, restaurants, schools, library & more. A rare retreat offering elegance, space, and lifestyle in the heart of the community! (id:19720)
Royal LePage Team Realty
16 Benson Street
Ottawa, Ontario
Step into comfort and charm at 16 Benson Street. This beautifully maintained 4-bedroom, 2.5 bathrooms bungalow sits on a rare 60 x 100 ft lot, offering the space and privacy you've been looking for. The beautifully landscaped front yard includes a built-in sprinkler system, making lawn care effortless and keeping the outdoor space lush and vibrant. Inside, you'll find a thoughtfully designed kitchen with granite countertops, stainless steel appliances, and plenty of storage perfect for both everyday cooking and entertaining. The fully finished basement offers additional living space, featuring a cozy family room, a wet bar, a laundry room, and ample storage throughout. But the real showstopper is the backyard, an outdoor oasis, beautifully landscaped featuring an inground pool and a huge 3-season gazebo that's made for quiet mornings or summer evenings with friends.This home has been cared for with pride and it shows. Move-in ready and waiting for its next chapter. (id:19720)
Engel & Volkers Ottawa
220 Geyser Place
Ottawa, Ontario
This beautifully maintained Minto Tahoe end unit combines modern comfort with a versatile layout, all set in a prime location that is west facing which provides an abundance of natural light and no rear neighbours for added privacy. Your first step welcomes you into the foyer and into a bright, open-concept main level. The well-appointed kitchen features white cabinetry, top of the line Stainless steel appliances, ample storage, and a generous eat-in area, perfect for meals with your family and guests. Plush carpeting continues throughout, including the staircase with upgraded steel spindles that leads you to the upper level for a soft and comfortable feel. The sunlit primary suite boasts a large walk-in closet and a 4-piece ensuite with a soaker tub, separate glass shower, and elegant ceramic tile. Two additional bedrooms offer generous closet space, ideal for children, guests, or a home office. A second full 4-piece bathroom, another linen closet and convenient laundry complete with washer and dryer round out the upper level. The professionally finished basement offers a bright, versatile space perfect for a family room, home theatre, gym or games area. Large windows bring in natural light, while a spacious utility room and dedicated storage area keep everything organized. Additionally a fully finished and painted garage will cover your vehicle and over $30,000 in exterior upgrades have been completed. Including a widened interlock driveway for two-car parking, and fully fenced backyard with a beautifully landscaped interlock patio. This ideal location provides a quick walk to St. Joseph's Catholic High school and easy access to everything Barrhaven has to offer. (id:19720)
Engel & Volkers Ottawa
1144 Rideau Bend Crescent
Ottawa, Ontario
**OPEN HOUSE SUNDAY SEPTEMBER 7TH, FROM 2-4PM**Beautifully designed all-brick 3000 sq ft plus home on a quiet crescent in sought-after Rideau Forest, set on 2.26 acres of landscaped, park-like grounds. Features 4+1 bedrooms, 4 baths, triple garage, main floor den, and finished basement with home theatre. Elegant hardwood floors, oak staircase, and a two-sided fireplace between living and dining rooms. Stunning updated kitchen with Earthstone counters, skylights, and large eating area. Spacious primary suite with luxurious ensuite. Extensive upgrades include renovated bathrooms and basement, refreshed front entrance, extensive landscaping, new lighting throughout, garage doors and floor, windows, mechanical, and more. Backyard oasis with pool, gazebo, multiple decks, and private fenced yard. Great opportunity to get into your dream home today! (id:19720)
All/pro Real Estate Ltd.
590 Robert Hill Street
Mississippi Mills, Ontario
Welcome to 590 Robert Hill St, where timeless small-town elegance combines with modern sophistication in the heart of Almonte - steps to the Mississippi River! This impeccably maintained Doyle custom-built home exemplifies quality craftsmanship with Doyles reputation for using superior products, thoughtful upgrades, and special touches - ensuring a residence of enduring value and distinction. Step through the entryway into an airy, open-concept living space designed for an elevated modern lifestyle. The centrepiece is a large gourmet chefs kitchen, appointed with sleek KitchenAid stainless steel appliances, floating shelves, custom cabinetry, and an expansive butcher block center island. The spacious family room features a gas fireplace and access to a sun-filled den (currently used as a spare bedroom) overlooking the beautifully landscaped backyard sanctuary. Tucked to the side of the home, a private retreat awaits showcasing a primary bedroom with walk-in closet adorned with custom wood inserts and a spa-inspired ensuite. A second bedroom and a full bathroom complete this inviting space. Venture outside to your private, resort-inspired retreat. Here, a sparkling saltwater pool is set amidst lush, professionally designed gardens offering an idyllic venue for relaxation or entertaining. A double garage and manicured curb appeal further enhance the practicality and beauty of this exceptional home. The expansive unfinished lower level provides limitless potential to tailor the space to your vision - envision a state-of-the-art home gym, a luxurious third full washroom, or an additional bedroom for guests and family. Situated in one of Almonte's most beloved communities, you will enjoy superior amenities: a highly regarded hospital within walking distance, scenic walks along the river, and convenient access to major routes. Experience the ease of small-town living with an unparalleled sense of neighbourhood pride in a location that truly feels like home! (id:19720)
Tru Realty
6164 Brookside Lane
Ottawa, Ontario
Beautifully updated 3-bed, 1.5-bath townhome condo in a quiet, well-kept community just steps to parks, shops, restaurants, schools, and excellent transit. The location offers exceptional convenience: right by Hwy 174, a 5-minute walk to Bob MacQuarrie Recreation Complex, and only 5 minutes by car to grocery stores. Also, St-Joseph Blvd is just around the corner, offering a variety of great restaurants to explore. This pet- and family-friendly community features a large green space right in front with a small park perfect for kids or playing with the dog. In spring, soil is provided for residents who enjoy gardening. Inside, the bright white kitchen with slate floors, pantry, and plenty of storage opens to an elegant dining/living area with rich hardwood floors and access to a private, maintenance-free fenced yard. Upstairs offers 3 spacious bedrooms, including a primary with generous closets, plus a renovated 4-piece bath (2025) with pocket door. The finished lower level includes a rec room, laundry/storage, and updated systems including furnace & AC (2018). Additional updates include a bathroom refresh (2025), full wall refresh with spackle and paint throughout (2025), hood-microwave (2024), and new fridge (2021). Carpet-free throughout, with hardwood stairs and new flooring in key areas. Quick closing available! 24 Hour Irrevocable on all offers. (id:19720)
Sutton Group - Ottawa Realty
Ph6 - 939 North River Road
Ottawa, Ontario
Welcome to this beautifully updated 3-bedroom, 2-bathroom penthouse corner unit in a quiet, secure low-rise building in the heart of Castle Heights. This move-in ready home offers over 1,200 sq ft of stylish and functional living space perfect for professionals, families, or downsizers. Enjoy the bright and airy open-concept layout with hardwood flooring in the kitchen, living, and dining areas. A cozy fireplace adds charm, while large corner windows fill the space with natural light. The brand-new kitchen features modern cabinetry, updated fixtures, and generous counter space. Fresh paint and new carpeting in the bedrooms give the unit a clean, modern feel. The spacious primary bedroom includes a private ensuite, while two additional bedrooms and a second full bathroom offer flexibility for guests, children, or a home office. Additional conveniences include in-unit laundry, ample storage, and one underground parking space. As a top-floor corner unit, you'll enjoy exceptional privacy and great views. The secure building also features a rooftop terrace, offering a perfect spot to relax, entertain, or soak up the sun with panoramic views of the city. Located steps from the Rideau Tennis & Squash Club, bike paths, parks, shopping, transit, and more. This condo blends comfort, style, and location in one of Ottawa's most connected neighborhoods. Don't miss this rare opportunity to own a penthouse unit with modern upgrades and rooftop amenities in a prime location! (id:19720)
Century 21 Action Power Team Ltd.
144 Derbeyshire Street
Ottawa, Ontario
OPEN HOUSE SEPT 7TH 2-4PM! Derbeyshire is THE sought-after street in Kanata North! This 5 beds, 5 bath custom "SMART" home is NESTLED within gorgeous mature trees & MINUTES to everything essential! Picturesque views from EVERY window! This BETTER THAN NEW modern defines VALUE! OVER 4500 SF of FINISHED space (main, 2nd & lower) 8" hardwood throughout! Striking GOURMET Laurysen kitchen is a CHEF'S dream, luxury appliances include double wall oven & side by side fridge! The custom glass enclosed wine storage is a piece of art! Wall of windows in the great room, primary & walk out lower level! Access to the 400 SF patio from the dining room. Main floor office, enclosed porch & an enviable mudroom! OPEN riser staircase guides you to the 2nd level! GORGEOUS primary & ensuite with heated floor! Every bedroom has access to an ensuite! WALKOUT lower-level c/w floor to ceiling windows, the 9-foot ceilings & 9 foot patio door will WOW u! The home theatre is SOUND PROOF! 9-foot-wide garage doors guide you into the fully finished 1000 SF 3 car garage that offers access to the lower level. A One-of-a-kind WEST facing OASIS in the backyard offers a 16 x 32 SALT water pool along with MANY other awesome features! A seamless blend of outdoor & indoor living is easy w access from the main floor deck down the maintenance free metal stairs that guide you to the 1000 SF covered interlock patio that offers a large hot tub & sitting area that allows for great views of the pool & sunsets!! Natural gas heated! 200 AMPS/ Back up power panel. 10++++ (id:19720)
RE/MAX Absolute Realty Inc.
163 Hooper Street
Carleton Place, Ontario
Be the first to live in this BRAND NEW 4Bed/3Bath home in Carleton Landing! Olympia's popular Magnolia Model boasting 2230 sqft. A spacious foyer leads to a bright, open concept main floor with loads of potlights and natural light. Modern kitchen features loads of white cabinets, pantry, granite countertops, island with breakfast bar and patio door access to the backyard. Living room with a cozy gas fireplace overlooking the dining room, the perfect place to entertain guests. Mudroom off the double car garage. Primary bedroom with walk-in closet and spa like ensuite featuring a walk-in shower, soaker tub and expansive double vanity. Secondary bedrooms are a generous size and share a full bath. Laundry conveniently located on this level. Only minutes to amenities, shopping, schools and restaurants. (id:19720)
Exp Realty
91 - 3190 Stockton Drive
Ottawa, Ontario
Welcome to this beautifully updated end-unit townhome in the heart of Blossom Park, offering unmatched privacy with no rear neighbours. Thoughtfully maintained and truly move-in ready, this turn-key property is ideal for first-time buyers, downsizers or investors. Step inside to a bright, open-concept main floor with a spacious living area and a modern kitchen with ample storage, perfect for everyday living and entertaining. The seamless flow and smart layout make this space both functional and inviting. Upstairs, you'll find a generously sized primary bedroom, along with two additional bedrooms and a full bathroom. The finished basement adds even more living space, featuring a second full bathroom, cozy finished living area, dedicated laundry and plenty of storage. This home features luxury vinyl flooring throughout main floor, second floor, basement and kitchen offering a sleek, durable finish that's both stylish and practical. Recent updates include a furnace and A/C installed in 2020, fresh paint completed in August 2025, and low utility fees with an owned hot water tank, ensuring comfort and efficiency. Outside, enjoy two dedicated parking spots and a fully fenced backyard, providing a private outdoor space to relax, entertain, or garden. Situated in a quiet, well-managed complex with low condo fees, this home offers both privacy and ease of ownership.Located just steps from parks, schools, public transit, shopping, and all the amenities of Bank Street, this home delivers the perfect blend of comfort, convenience, and style. Don't miss your chance to own this standout end unit just move in and enjoy! (id:19720)
Exp Realty
316 Serenade Crescent W
Ottawa, Ontario
Welcome to 316 Serenade Crescent where the pride of ownership of this home is evident the moment you walk through the front door. Better than New Urbandale Beaumont Model features and outstanding design , with 9 foot ceilings on the main floor, beautiful finishings and choices , and a move in ready home sitting on a beautifully landscapped and presented lot with a brilliant western exposure. The main floor features a chef delights kitchen with a conveniently located pantry to store all of those regularly used appliances. The dining room and great room overlook the wonderfully landscapped rear yard. The master suite overlooks the back which is sunny and bright complete with a full ensuite bath with a step in shower. The second bedroom is spacious and inviting. The main floor den/office is convenient and at the front of the home allowing for deep concentration and study. The lower level features a third bedroom/guest room, a full bathroom and an enormous games rooms which can be configured any way you wish. The lower level has large windows which allow for maximum brlghtness and light giving you the same feeling as the upper level. The main floor features deeply stained hardwood flooring in the living space and quality carpeting in the bedrooms allowing for maximum comfort. This home is a gardeners delight as it has a wonderful backyard which has been lovingly cared for. Located in the highly sought after Riverside South Community this home is minutes to top ranked schools, the Limebank LRT Station and everything Riverside South and Barrhaven has to offer. Come and experience 316 Serenade Crescent, I am confident you will not be dissappointed. Open House Sunday September 7, 2025 from 2:00-4:00 (id:19720)
Royal LePage Team Realty
109 - 1 Rosamond Street
Mississippi Mills, Ontario
Welcome to one of the most coveted units in the Millfall condominium - where the views are simply unmatched! This beautifully updated 2 bed/2 bath main floor unit offers an unparalleled combination of charm, comfort and convenience in the heart of Almonte. With three exterior walls, this unit is drenched in natural light and offers views of the river or waterfalls from nearly every room. The spacious living room features large windows and is the only unit with a gas fireplace. Step out onto the private deck and enjoy your morning coffee or evening wine while taking in the soothing sounds of the cascading water. The kitchen and both bathrooms have recently been professionally renovated, showcasing modern finishes that blend seamlessly with the building's historic character. This condo is widely considered to be the best location in the building...offering breathtaking views and unbeatable natural light! (id:19720)
Coldwell Banker First Ottawa Realty
2792 Tennyson Road
Drummond/north Elmsley, Ontario
JUST MINUTES TO HISTORIC PERTH and only 20 minutes to Carleton Place. Pride of ownership shines through this beautifully maintained 3 bed, 2.5 bath family home, Set on just over 3/4 of an acre, this property backs onto a tranquil pond and offers space to roam, relax, and enjoy the outdoors. Privacy without isolation! Inside, you'll find a bright and stylish modern farmhouse kitchen complete with stainless steel appliances, granite counters, a gas range, and ample cabinetry. The peninsula adds extra prep space, while the generous breakfast nook is ideal for casual family meals. Modern slab tile flows through to the breakfast room for a clean, cohesive look. Hardwood flooring adds warmth and charm to the main level, which includes a formal dining room, enclosed den, & an elegant living room with electric fireplace. The powder room has been tastefully updated with a granite counter. Gleaming hardwood on the 2nd flr. The spacious primary suite features, two closets (including a walk-in), & a refreshed 4-piece ensuite with granite vanity. Two more roomy bedrooms, and an updated main bath complete this level. The fully finished basement offers even more living space with laminate flooring throughout, a large rec room with built-in shelving, a dedicated home office, and abundant storage in the laundry room and oversized utility space. Outside, enjoy the peaceful yard from your private deck with an enclosed gazebo. The huge "heated" detached garage with spacious attached workshop offers endless possibilities - thinking "home based business"?, plus a great potting shed/ storage room with benches, and a huge attic for additional storage, even covered storage for your boat or garden tractor. A Generac (2016) for added peace of mind. Parking for 10+ vehicles in driveway, including room for an RV or trailer. Move-in ready & loaded with updates - Furnace 2016, Windows 2017, Kitchen & baths 2019, Shingles 2020 & 2022, new side door 2023, driveway paved 2024, HRV & front walk 2 (id:19720)
RE/MAX Affiliates Results Realty Inc.


