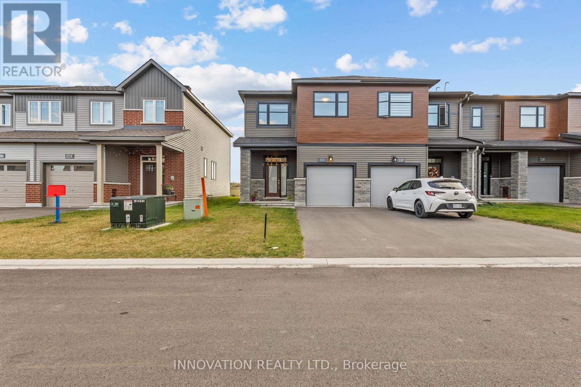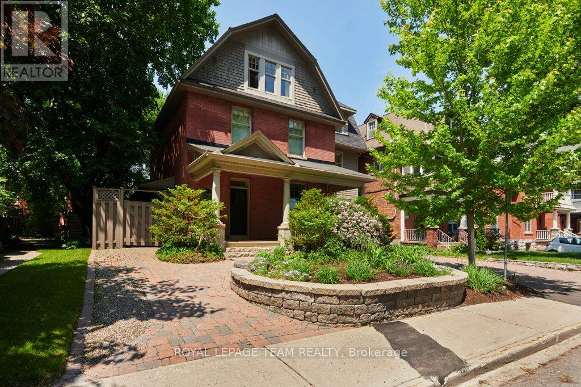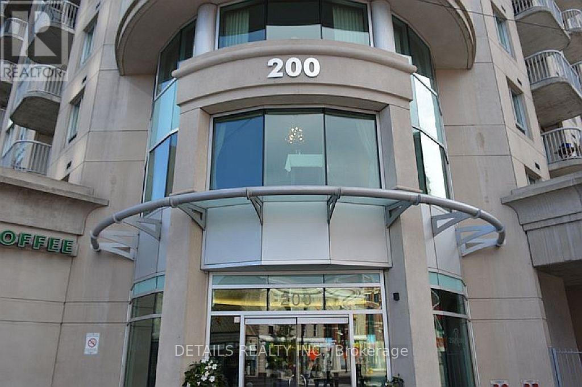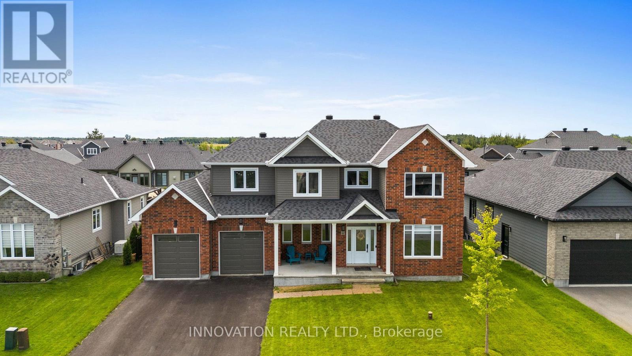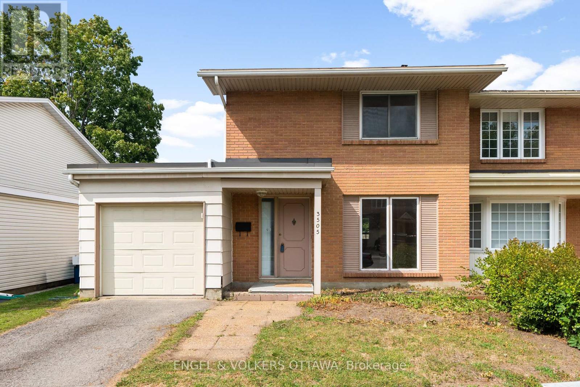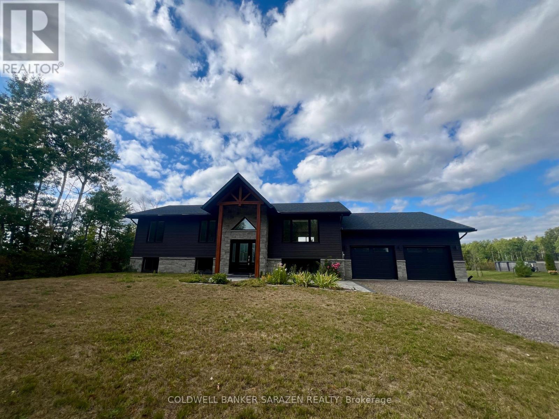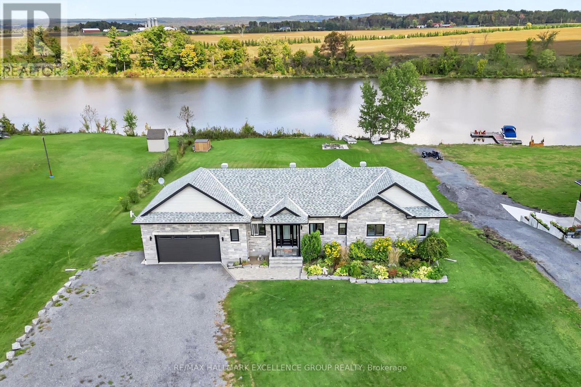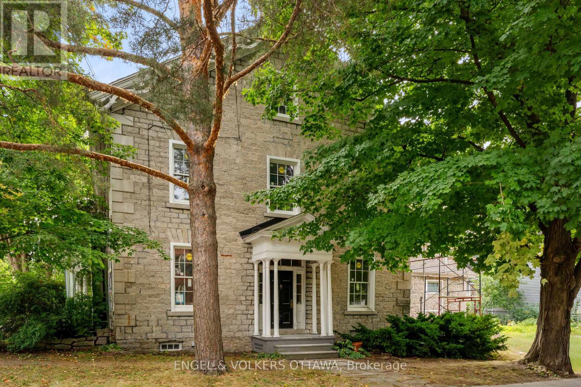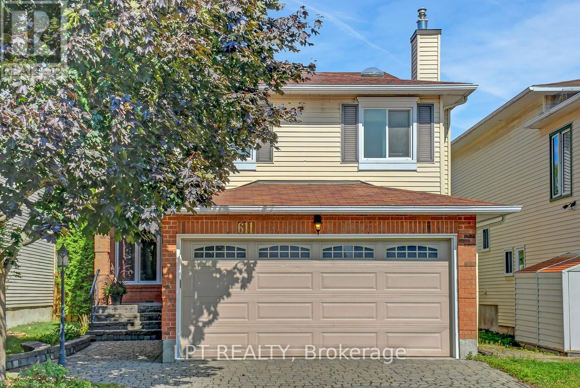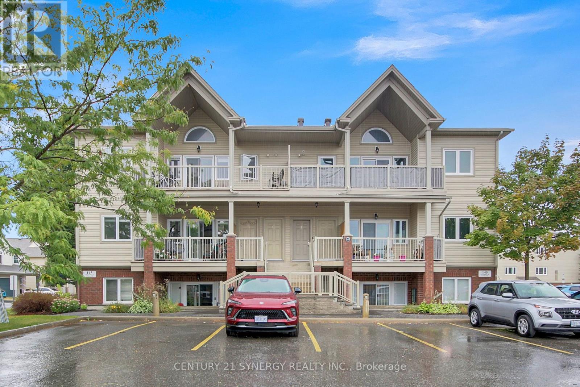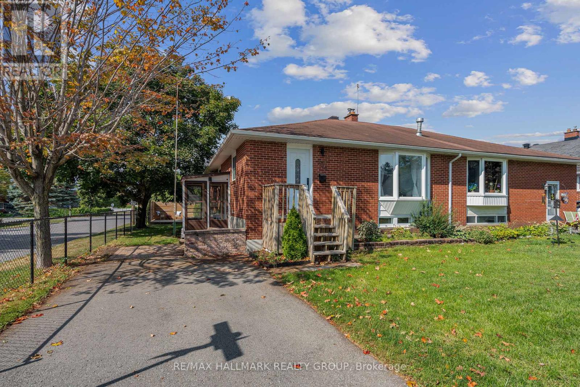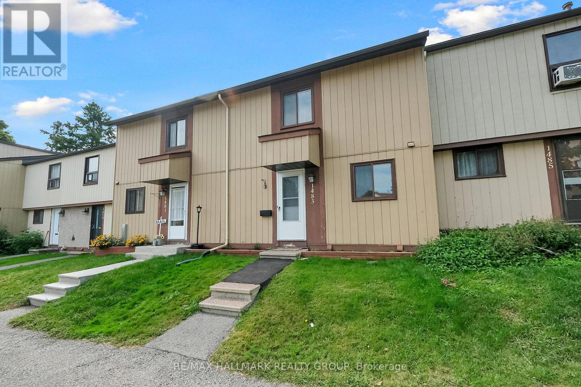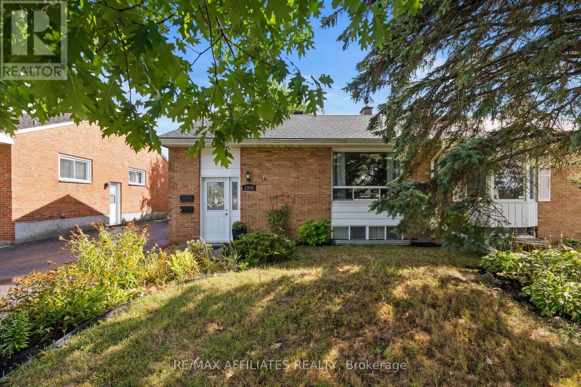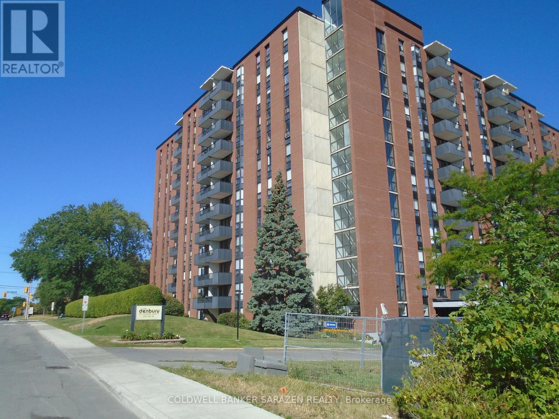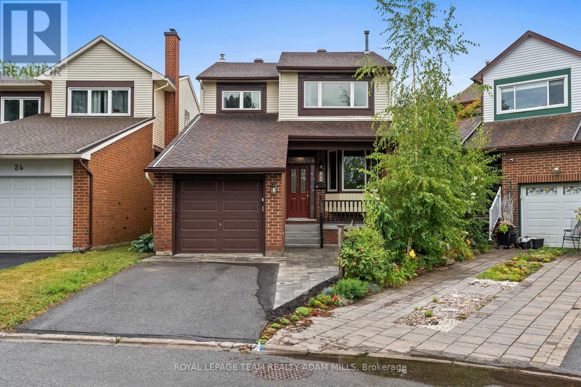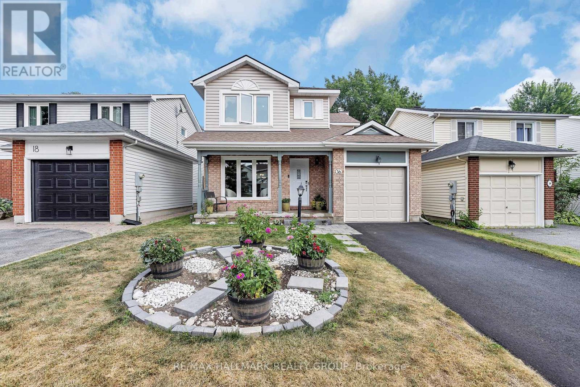Ottawa Listings
322 Gisborne Place
Ottawa, Ontario
Welcome to 322 Gisborne Place a beautiful Minto Laguna end-unit townhome available immediately in Kanata's desirable Morgan's Grant neighborhood. This spacious 3-bedroom, 4-bathroom home features 9ft ceilings on the main floor, a modern kitchen with high-end stainless steel appliances, a bright open-concept living and dining area, and a finished basement with an additional bathroom. The second floor offers a large primary bedroom with an en-suite and walk-in closet, plus two generously sized bedrooms and another full bath. Conveniently located just minutes from HWY 417, Kanata's High Tech Park, schools, parks, shopping, and restaurants. Rental requirements include a complete rental application, full credit report, proof of employment, and recent pay stubs. No smoking and no pets permitted. (id:19720)
Innovation Realty Ltd.
7 Second Avenue
Ottawa, Ontario
Situated just steps from the scenic Rideau Canal, this exceptional 5-bedroom, 4-bathroom home offers the perfect blend of luxury, comfort, and urban convenience. Spanning three levels, the homes crown jewel is the third-floor master suite, featuring a spacious layout, spa-inspired ensuite, secondary seating room/gym, and ample closet space, an ideal private retreat with treetop canal views.The main floor flows effortlessly from a gourmet kitchen into open living and dining areas, ideal for entertaining or family life. The beautifully landscaped rear yard is a true outdoor oasis, complete with a hot tub, mature greenery, and space for dining or relaxing, perfect for year-round enjoyment. With four surface parking spaces, you'll have room for family and guests in a neighborhood where parking is a true luxury. The lower level offers standout features, including an insulated wine cellar and a theatre-like media room, perfect for movie nights, sports events, or entertaining on a grand scale.This home offers not just space, but lifestyle ideal for families, professionals, or anyone looking to enjoy the vibrant canal-side community. With direct access to bike paths, skating, parks, and Ottawa's downtown core, this is refined urban living at its best. Move in and make it your own. (id:19720)
Royal LePage Team Realty
6321 Fortune Drive
Ottawa, Ontario
Welcome to this bright and spacious 4-bedroom side-split home, offering plenty of room for family living and entertaining. The main level features a combined living and dining area with gleaming hardwood floors, ideal for hosting gatherings. The lower level boasts a cozy family room with direct access to the fully fenced backyard, complete with a large deck and a mature apple tree. Upstairs, you'll find four generous bedrooms, including the primary suite with its own ensuite bath and a wall-to-wall closet with built-in organizers. The partially finished basement adds even more versatility, offering a family room, den, abundant storage, and a rough-in for a bathroom. With solid bones and great potential, this home is just waiting for your personal touch to make it truly yours. Roof, furnace, windows and hot water tankless system have been updated. (id:19720)
RE/MAX Delta Realty Team
1207 - 200 Rideau Street Se
Ottawa, Ontario
Great central location walking distance to University of Ottawa, the Byward Market, Rideau Centre, Parliament, restaurants, and more. This 1 bedroom, 1 bath open concept apartment has hardwood floors, breakfast bar, in-unit laundry, and living room that provides access to the balcony with beautiful city view and is flooded with natural light. Enjoy condo amenities including: 24 hours concierge service, Party room, Gym, indoor pool, sauna & landscaped terraces, BBQ. Storage Locker included. Underground parking available after Jan 1, 2026 for an additional $200/month (id:19720)
Details Realty Inc.
65 Bald Eagle Crescent
Ottawa, Ontario
Have you been searching for your dream family home? Welcome to 65 Bald Eagle Crescent nestled in the highly sought-after Richmond Oaks Community!! This beautifully designed 4 bedroom, 3 bathroom home offers just over 2500sqft of living space and was built in 2019. Step through the grand entrance into a main floor designed for both style and function. The custom Chef's kitchen features extended upper cabinets, a large pantry, 8' granite island and 36" stainless gas stove - Perfect for entertaining family and friends! The bright, open layout is complemented by hardwood throughout, massive windows that fill the home with natural light and the convenience of main floor laundry. A custom oversized main closet keeps backpacks, coats and shoes tucked neatly away. The dedicated main floor office (complete with Rockwell soundproofing) offers the ideal space for working from home or any creative hobbies. Upstairs the primary suite is a true retreat, boasting dual walk in closets and a custom designed 4-piece en-suite. Three additional bedrooms and a Jack and Jill style 4-pc main bath, ensure there is enough space and comfort for the whole family. The unfinished basement offers a blank canvas with large windows and a roughed in bathroom, ready to become your dream rec room, gym or guest suite. Outside, enjoy your Red Cedar screened-in porch overlooking a yard big enough for an inground pool! Set on a quiet street just minutes from parks, schools and all the wonderful amenities of Richmond. Book your showing today!! (measurements and floorplans are derived by electronic means) (id:19720)
Innovation Realty Ltd.
3505 Southgate Road
Ottawa, Ontario
Welcome to 3505 Southgate Road, a charming 4-bedroom, 2-bathroom home with an attached garage in a location that truly delivers on convenience. Just steps from South Keys Shopping Centre, public transit including the O-Train, and a variety of shops and dining, this property also offers quick access to Bank Street, Hunt Club, and the Airport Parkway -- making it easy to get anywhere in the city. The home itself provides a comfortable, move-in-ready layout with ample opportunities to update it to your style over time. Whether you're a first-time buyer eager to get into the market or a handy homeowner with a vision, this property provides flexibility. Enjoy it as-is or start planning your dream renovation. The unfinished basement provides excellent storage and workspace options, while the private backyard is perfect for relaxing or entertaining. Recent updates add peace of mind, including a new furnace and hot water tank (2022). With its strong bones, versatile layout, and prime location, 3505 Southgate Road is a home where you can settle in today while building equity for tomorrow. (id:19720)
Engel & Volkers Ottawa
902 Munro Drive
Mcnab/braeside, Ontario
Lovely newer custom-built high ranch 3-bedroom home with hardwood floors throughout. The open-concept main level is filled with natural light and features a kitchen with granite counters, white cabinetry, and an island perfect for snacks or breakfast. The spacious foyer with glass wall bannisters creates a bright welcome. Three generous bedrooms are on the main level, including a primary bedroom with its own ensuite, plus another full bathroom.The lower level offers a large, bright family room with hardwood floors, plus a storage room with potential for another bedroom and bathroom. The double garage features vaulted ceilings for extra storage and convenient inside entry. The west-facing backyard is private with no rear neighbors. A home that blends comfort, light, and spacecome see for yourself! (id:19720)
Coldwell Banker Sarazen Realty
Landing Realty Inc.
8 Hyannis Avenue
Ottawa, Ontario
This welcoming single-family home sits on a generous lot in the highly desirable and well-established community of Old Barrhaven, just steps from schools, parks, recreation facilities, public transit, and shopping. Offering over 2,100 square feet of thoughtfully designed living space, the main floor showcases an open-concept layout with an entertainers kitchen, complete with an oversized granite-topped island. The inviting family room is both comfortable and versatile, featuring expansive windows and a natural gas fireplace. Upstairs, the impressive primary suite offers a private ensuite and walk-in closet. Additional highlights include a double car garage and a backyard with plenty of room to enjoy outdoor living. This home has been meticulously maintained with numerous updates: all new windows (2022), furnace (2022), front and back doors (2024), bamboo flooring (2014), and a modernized kitchen (2013). Come discover everything this cherished home has to offer! (id:19720)
Royal LePage Performance Realty
2309 Principale Street
Alfred And Plantagenet, Ontario
High & Dry, this custom bungalow crowns a fabulous 1.7 acres of premium waterfront on the navigable Nation River just a quick cruise directly into the Ottawa River. This stunning 2+1 BR home boasts lots of room for entertaining inside or out; a well appointed beauty that is sure to impress. Gourmet kitchen features breakfast bar, quartz tops, ss appliances, solid cabinets & brand new designer porcelain floors. Open concept with almost every room enjoying panoramic water & mountain views. Lots of quality windows to maximize natural light and spectacular sunrise appreciation. High quality solid hardwood through. Appealing Primary suite with 4-pc ensuite bathroom & Walk in closet. Lower level has been fully finished including a 3rd bedroom, Office/Den area, full bath, games room area & family room. Twin 8' patio doors' walk-out'under massive 21x17 composite deck to expansive lawn Amazing landscaping with interlock front and back, Oversized Main Floor Laundry & mudroom off true double garage 25'10"x20.Life is better on the water. 24 Hours Irrevocable on all offers. (id:19720)
RE/MAX Hallmark Excellence Group Realty
71 Thomas Street
Ottawa, Ontario
*Currently Under Construction* Located on the corner of MacKay and Thomas in the heart of New Edinburgh, this heritage property was built in the 1860s by James Allen. Once a grand single-family home, it has now been thoughtfully reimagined by Eastboro Designs as two fully redesigned luxury residences, blending historic architectural charm with refined modern living. Step into a welcoming foyer that sets the tone for this elegant home, leading into a grand living room featuring a beautifully restored original fireplace, a true centerpiece. The spacious dining room offers both function and charm, flowing seamlessly into the heart of the home. The kitchen features a thoughtfully designed layout anchored by vaulted cathedral ceilings, a 36" range, pantry space, subway tile backsplash, and sleek Montauk HanStone countertops. A convenient mudroom and powder room add both practicality and style. The second level features two sun-filled, spacious bedrooms, along with a main bath and stacked laundry for added convenience. The primary retreat sprawls across the upper level, offering a walk-in closet and a beautifully appointed ensuite. Enjoy mornings in your own outdoor space, with the added convenience of dedicated parking. Every detail has been carefully curated to honour the past while offering elevated, contemporary comfort. Perfectly situated across from Rideau Hall and the Governor Generals grounds, moments to downtown, steps to Union Street Café and Tavern on the Falls, close to the shops and restaurants on Beechwood, and near scenic walking trails in Stanley Park and along the Ottawa River. Inquire regarding 35 MacKay, which is also available for sale. Visit the property website for additional information about finishes and layouts. (id:19720)
Engel & Volkers Ottawa
401 - 95 Bronson Avenue
Ottawa, Ontario
Luxury living at Ottawa's preeminent address - The Gardens! Rarely available, the "Giverny" model is a true bungalow in the sky, offering 1500+ square feet along the northwest corner of the building. This spacious unit features 3 bedrooms and a den with high end finishes and timeless design. It is perfect for an executive couple yet spacious enough for a family. Hardwood flooring throughout the unit. Deslaurier customized kitchen with amble cabinetry, granite counter tops with breakfast bar and backsplash. Open concept kitchen, living & dining room perfect for entertaining. Living room features a wall mounted electric fireplace and artistic mantel. The large primary bedroom has a sizable walk-in closet, and the 5 piece luxury ensuite featuring granite countertops and flooring, a separate tub and double sinks. A true home office/den with built in desk and glass window panel. 2nd bedroom on private wing of the unit and adjacent to the four piece second full washroom which features granite countertops and flooring. 3rd bedroom across from the den. Impressive 9 ft ceilings, custom Hunter Douglas window treatments and designer lighting. Ensuite laundry room with central vacuum. Lovely west facing balcony with a view of the brand new central library. Underground parking & storage locker included. This stately address also includes a gym, expansive common garden terrace and only 6 units per floor. The property and common areas are entirely smoke free. There is a brand new grocery store only two blocks away and new biking lanes along Albert. Great access to the LRT, amenities and nature. A truly incredible location in a landmark building offering the best of Ottawa's urban lifestyle! October occupancy available. (id:19720)
Coldwell Banker Rhodes & Company
611 Tourelle Drive
Ottawa, Ontario
Welcome to 611 Tourelle Drive in the heart of Orléans. This 3 bedroom, 2.5 bathroom detached home with double garage is set on a quiet street close to schools, parks, and everyday amenities. Inside you will find a spacious layout designed for family living. The large eat in kitchen offers plenty of cupboard space and opens directly to the low maintenance backyard with patio stones, ideal for outdoor dining and easy entertaining. The main floor living and dining areas provide a comfortable flow for everyday use. Upstairs there are three generous bedrooms including a large primary suite with ensuite bath and excellent closet space. A bright second floor family room adds even more living space and flexibility for todays lifestyles. The finished basement provides additional options whether you need a rec room, home office, or workout area. This is a wonderful opportunity to own a comfortable family home in a convenient Orléans location. (id:19720)
Lpt Realty
224 Ann Street
Mississippi Mills, Ontario
Welcome to this 1930-built home in the heart of Almonte, set on a large lot with mature trees in the front yard. With 3 bedrooms, 1.5 bathrooms, and the convenience of second-floor laundry, this property is a wonderful opportunity for first-time buyers, families, or investors alike. The freshly painted interior offers a bright dining room, a spacious living room, and a cozy family room with patio doors opening to the backyard, along with a mudroom, kitchen, and attached garage for everyday convenience. Brimming with potential, this home is move-in ready yet offers plenty of opportunity to add value over time whether you're looking to create a great family home or secure a smart investment in one of Ontario's most charming and sought-after small towns. Steps to schools, shops, restaurants, and the river, the location is as practical as it is appealing. (id:19720)
Gale Company Realty Ltd.
C - 145 Oldfield Street
Ottawa, Ontario
Welcome to this bright and stylish Java-style condo in the heart of Barrhaven. This 2-bedroom, 1-bath unit offers a spacious open-concept floor plan with vaulted ceilings that provides that modern living feeling. The functional kitchen features its own pantry and overlooks the living and dining area, creating an airy space that is perfect for entertaining or relaxing. Enjoy the convenience of in-unit laundry and step out onto one of the largest balconies available in these modelsideal for outdoor dining and morning coffees watching the sunrise. This rare unit also includes two owned parking spots, offering flexibility for your own use or potential rental income. A fantastic opportunity in a sought-after community! (id:19720)
Century 21 Synergy Realty Inc.
210 Jodi Lane
Drummond/north Elmsley, Ontario
Enjoy country living with deeded water access to the Tay River and Lower Rideau Lake. This 4 bedroom, 2 bath raised bungalow offers a peaceful setting on 1.35 acres in Port Elmsley, just 10 mins to Smiths Falls and Heritage Perth. The main level features a bright, open layout with 3 bedrooms, a refreshed kitchen with updated cabinets, backsplash and stainless appliances, a sun-filled dining nook and luxury vinyl plank flooring throughout. The living space extends through a newer patio door to the 2-tired backyard deck. The primary suite includes a walk-in closet and renovated 3pc ensuite with a stand-up shower. Two generous sized bedrooms and the main 4pc bath with updated vanity complete this floor. The fully finished basement was renovated in 2023, offering a spacious family room with a WETT-certified wood stove, gym area, a large 4th bedroom, and laundry room with new pot lights and flooring throughout. The large utility room provides additional storage space and a workbench with dedicated space for completing projects. Live comfortably with efficient propane heating (new furnace 2023), central A/C, spray foam insulation, along with a UV water treatment system and softener. Additional updates ensure peace of mind: submersible well pump (2024), pressure tank (2021), some windows and lower level exterior door (2020), patio door (2020) and roof (2014). The exterior of the home was recently treated and repainted, along with new fascia and eaves in 2020. Enjoy the outdoors with a large front and rear deck space, spacious yard with mature trees providing shade, a fire pit area, garden beds and direct water access nearby to launch your boat or kayak. Located in a family-friendly area with school bus options to Perth and North Elmsley, this home is move-in ready and waiting for you. Don't miss your chance to own a turnkey home in a sought-after waterfront community! (id:19720)
Century 21 Synergy Realty Inc.
756 Cummings Avenue
Ottawa, Ontario
Welcome to this beautifully renovated semi-detached bungalow, where modern style meets everyday comfort! Flooded with natural light, this thoughtfully updated home offers 2 spacious bedrooms + a versatile office/den/walk-in closet perfect for working from home or creating a cozy nook. With two stylish 3-piece bathrooms, convenience and functionality are built right in. At the heart of the home, the stunning 2020 kitchen features sleek cabinetry, quartz-style counters, a chic backsplash, and stainless steel appliances. The open-concept design flows into bright living and dining area, ideal for entertaining or relaxing with family. Recent upgrades include fresh paint (Sept 2025), modern lighting/fixtures, new backyard deck, new parging (Aug 2025), and peace-of-mind improvements like professional waterproofing and new weeping tile. The unfinished basement provides ample storage or future development potential. Move-in ready with stylish finishes, this home blends comfort, convenience, and location. Close to Aviation Parkway leading to Ottawa's top attractions: Parliament Hill, Rideau Canal, ByWard Market, National Gallery, and Canadian Museums, plus nearby parks and trails like Rockcliffe Park, Rideau Falls, and Gatineau Park for endless outdoor enjoyment. Book your showing today. Open House Friday, September 12, 5PM-7PM & Sunday, September 14, 2PM-4PM! (id:19720)
RE/MAX Hallmark Realty Group
284 Parkin Circle
Ottawa, Ontario
Welcome to this beautiful and spacious semi-detached home offering 3 bedrooms and 3 bathrooms. The main floor features hardwood flooring throughout the open-concept living, dining, and kitchen area. The modern kitchen is complete with a large island, stainless steel appliances and ample storage. The patio doors lead to a large, sun-filled fenced backyard (perfect for relaxing or entertaining).Upstairs, the primary bedroom includes a walk-in closet and 4-piece ensuite. Convenient second-floor laundry adds practicality. The fully finished lower-level family room provides extra living space, ideal for a home office, playroom, or media area. Located close to schools, parks, shops, and the airport. (id:19720)
Avenue North Realty Inc.
6101 Arbourwood Drive
Ottawa, Ontario
Welcome to this beautifully maintained Minto-built 3 bedroom/4 bathroom end-unit townhome in the heart of Chapel Hill. Perfectly situated on a rare 64-ft wide lot, this property offers the outdoor space of a detached home with the value of a townhouse.The sun-filled main floor features hardwood in the living and dining rooms, a powder room, and a cozy family space. The galley-style kitchen includes a breakfast nook with direct access to the deck and fully fenced backyard, creating an ideal setting for casual meals, entertaining, or relaxing outdoors. The landscaped yard includes a deck, side patio, and shed for added convenience. Upstairs, youll find three generously sized bedrooms, including a spacious primary suite with a walk-in closet and a private 4-piece ensuite with granite countertops, a separate tub, and shower. An updated full bathroom completes the second level.The finished basement offers excellent versatility with a recreation room featuring a gas fireplace, full bathroom, and kitchenette with fridge and sink. The recreational room was previously used as a bedroom, this space is perfect for a guest suite, in-law setup, home office, or media room. The basement also includes a dedicated laundry area and a full bath.Major updates include the roof (approx. 2015) and A/C (approx. 2018), making this home truly move-in ready. Additional highlights include carpeting on the stairway, second floor and basement, window blinds throughout most windows, and extra natural light from end-unit side windows. Located on a quiet, family-friendly street, this home is just minutes from parks, top-rated schools, shopping, and public transit. Offering a thoughtful layout, modern updates, and an oversized yard, this property provides the perfect balance of comfort and functionality in one of Orleans most desirable neighborhoods. (id:19720)
Coldwell Banker First Ottawa Realty
9 - 1483 Bethamy Lane
Ottawa, Ontario
You will feel right at home in the heart of Beacon Hill South - a vibrant community where neighbours walk to Metro for groceries, kids play in nearby parks, and commuters enjoy quick access to transit and major routes. Here, life is about connection, convenience, and comfort. This move-in-ready townhome has been refreshed with new paint, updated flooring, and a renovated main bathroom (2025). Oversized windows fill the living spaces with natural light, while the private fenced yard invites playtime or a quiet evening unwind. No rear neighbours. Parking right at your door makes everyday life simple, especially in winter. Upstairs, three bright bedrooms provide flexibility for family, guests, or a home office. The lower level already features walls, lighting, laundry facilities, and a half-bath. Just add your choice of flooring, paint, and personality to bring your vision to life. Imagine a stylish media lounge, a cozy playroom, or a welcoming guest suite. The hard work is done, and the finishing touches are yours. With central air, convenient parking, and recent updates including windows, flooring, and the main bath, this home offers both lifestyle and long-term value. Whether you're a first-time buyer, right-sizing, or simply seeking a smart move in a sought-after community, 1this cozy home adapts to your needs. Immediate occupancy means you can be settled in for the holidays and start enjoying everything this location has to offer! (id:19720)
RE/MAX Hallmark Realty Group
1316 Bloomsbury Crescent
Ottawa, Ontario
Rarely offered, all brick semi-detached bungalow with a Legal Secondary Dwelling. Each unit offers 3 bedrooms, 1 bathroom, modern kitchens, in unit laundry and separate hydro panels. Perfect as an investment property that pays for itself or a hybrid option to live in one and have rent from the other unit cover a substantial portion of your mortgage. A variety of cash flow scenarios available upon request. The unbeatable location with no rear neighbours is walking distance to College Square Plaza, Algonquin College and several OC Transpo stations. Upper unit is currently vacant with market rents suggesting $2500/month and the lower unit is rented for $2060/month all inclusive. SDU conversion was completed in 2017 with a professional construction company, all permits on file. Roof 2017. (id:19720)
RE/MAX Affiliates Realty
414 - 2951 Riverside Drive N
Ottawa, Ontario
LARGE 3 BEDROOMS 1289 SQ.FT. COMPLETETLY RENOVATED /UPGRADED.LARGE WINDOWS ALLOWS BRIGHT SUN FILLED ROOM,LARGE REMODELED KITCHEN WITH LOTS OF CABINETS AND NEW APPLIANCES,CRYSTAL CHANDELIERS,HARDWOOD FLOORING,CONDO FEES INCLUDES EVERYTHING.AMENITIES INCLUDES:ELEVATORS,EXERCISE CENTRE,PARTY ROOM,SAUNA,STORAGE LOCKES,TENNIS COURTS AND EXTERIOR POOL.HIGH CLASS FURNITURE IS ALSO AVAILABLE FOR SALE IF INTERESTED +- $17000 ...ALL THE SPECIAL ASSESSMENTS WILL BE PAID IN FULL BY THYE SELLER. (id:19720)
Coldwell Banker Sarazen Realty
120 Ida Street N
Arnprior, Ontario
Tucked away on a peaceful dead-end street, yet just steps from all the conveniences of town, this spacious bungalow is an ideal opportunity for a savvy investor or anyone looking to create their dream home. With some finishing work such as flooring, paint, and a few final touches this property is ready to shine. Set on a generous private lot, the home features a fenced yard and a sprawling back deck, ideal for gardening, play, or simply relaxing outdoors. Inside, the main level offers three comfortable bedrooms, a full and part bathroom, and bright living spaces. The spacious kitchen comes with newer stainless steel appliances, while the cozy feature wall with a gas fireplace adds warmth and character. A four-season sunroom with patio doors opens directly to the deck and backyard, blending indoor comfort with outdoor living.The lower level, once partially used as a pet grooming business, now offers incredible versatility with two additional bedrooms, large living areas, a separate entrance, and a beautifully updated bathroom. Whether you envision a teen retreat, in-law suite, or a potential income-producing apartment/Airbnb, this space is ready to adapt to your needs.With solid bones, bathrooms already in place, and renovations underway, much of the heavy lifting has been completed. This home is the perfect blank canvas to add your own finishing touches.Whether you're seeking a family-friendly home with room to grow or a smart investment with strong rental potential, this property delivers flexibility, value, and location all in one.24 hours irrevocable on all offers. (id:19720)
Solid Rock Realty
22 Fireside Crescent
Ottawa, Ontario
Nestled on a family-friendly crescent, this beautifully maintained 3+1 bedroom, 3 bathroom single family home offers the perfect blend of space, comfort, and convenience. The bright main floor features hardwood throughout, a sun-filled living room, formal dining room, and a convenient powder room. The eat-in kitchen boasts ample counter/cupboard space, tile backsplash, and a cozy breakfast area-perfect for casual meals. Upstairs, you'll find three generously sized bedrooms, each with large windows that fill the rooms with natural light, hardwood flooring throughout, and a full 3-piece family bathroom. The fully finished lower level features extra living space with a spacious family room/additional bedroom, full newly renovated 3 piece bathroom, laundry and tons of storage space. Step outside to an oversized private, fully fenced backyard with an interlock patio, no direct rear neighbours, and backing onto green space, perfect for entertaining or relaxing. Close to schools, parks, shopping, and public transit, this move-in ready home is a fantastic opportunity for those seeking comfort and lifestyle in a prime location. As an added bonus, the landlord will provide internet service at no extra charge! (id:19720)
Royal LePage Team Realty Adam Mills
16 Hawley Crescent
Ottawa, Ontario
Open House Sunday Sept 14, 2:00-4:00pm. Move-In Ready Family Home in the Heart of Bridlewood. From the moment you arrive at this quiet crescent in Kanata's most beloved neighbourhood, you'll feel the warmth and care that has gone into this home. Lovingly updated from top to bottom, it's truly a place where a family can settle in and start making memories right away. No need for renovations, no to-do list, just a beautiful home ready to enjoy. Step inside and you're greeted by a bright, welcoming main floor with a thoughtful, formal layout. The living and dining rooms offer space for holiday dinners and milestone celebrations, while the family room anchored by a charming wood-burning fireplace is where everyday life unfolds. Imagine cozy movie nights, weekend board games, or simply relaxing after a long day. The updated kitchen is both practical and beautiful, with granite countertops, modern cabinetry, and plenty of prep space for cooking together. From here, walk out to the brand-new sunny deck, perfect for summer BBQs while kids or pets play in the large fenced yard. Upstairs, the spacious primary suite is your retreat, complete with a beautifully updated ensuite. Two additional bedrooms share a stylish main bath, offering plenty of space for kids, guests, or a home office. The finished basement adds even more flexibility, a rec room for toys or gaming, a custom library for quiet reading, and a dedicated laundry room with built-in storage to help keep family life organized. Bright potlights throughout give every room a fresh, airy feel, while major updates on the roof, windows, bathrooms, flooring, insulation, and more mean you can focus on living, not fixing. With excellent schools, parks, walking trails, shops, and transit all nearby, this is the kind of location families dream about. Whether it's your first home or your forever home, 16 Hawley Crescent offers the perfect blend of comfort, style, and community. All thats missing is your family's next chapter. (id:19720)
RE/MAX Hallmark Realty Group


