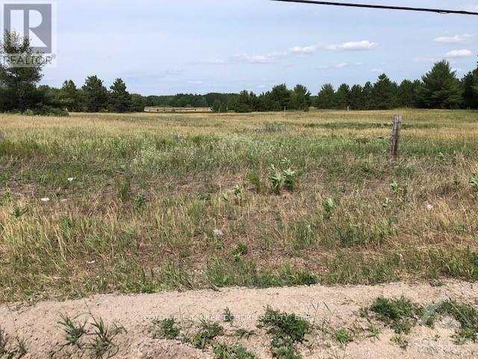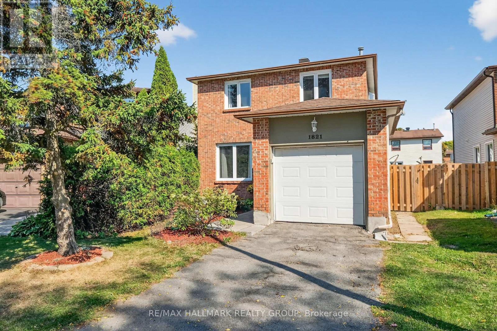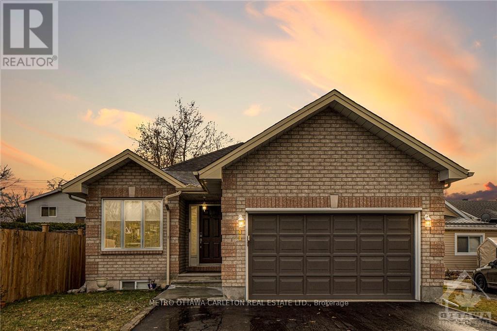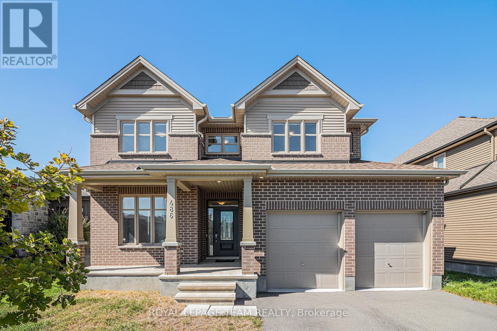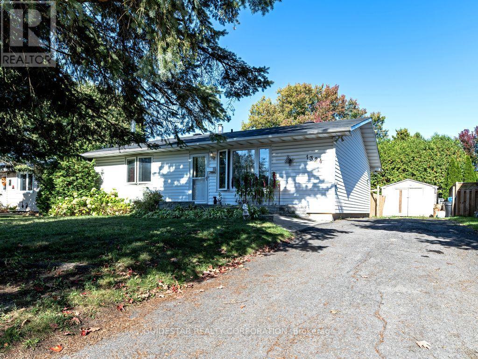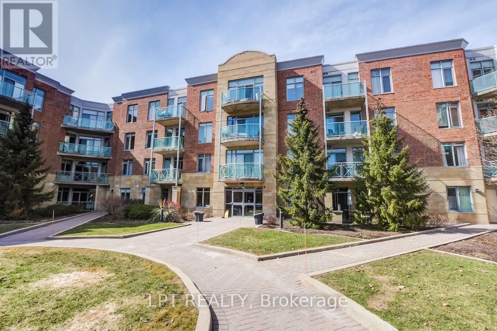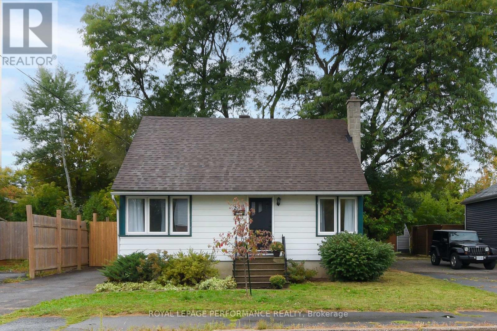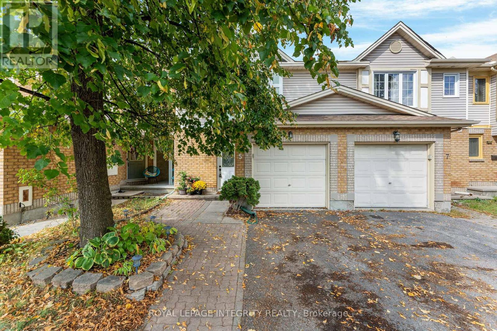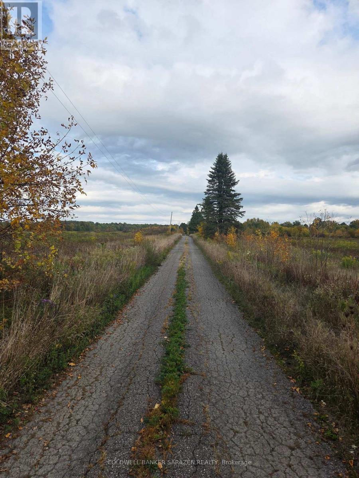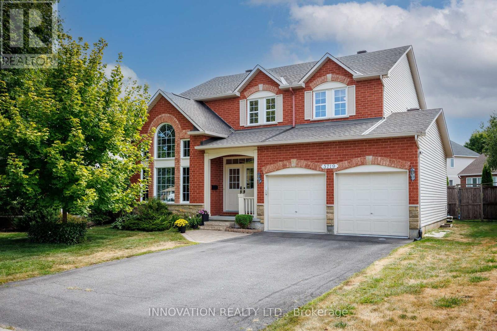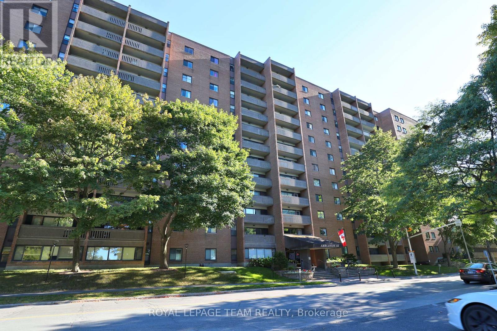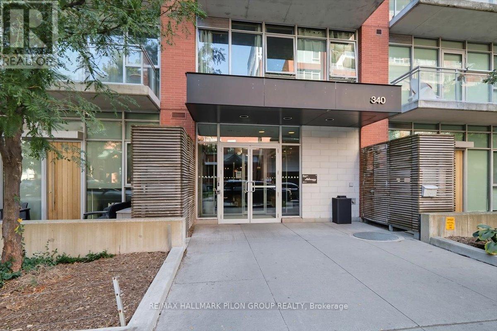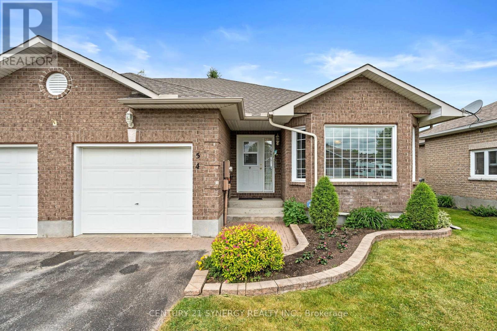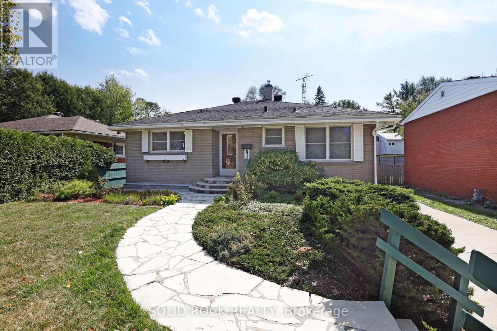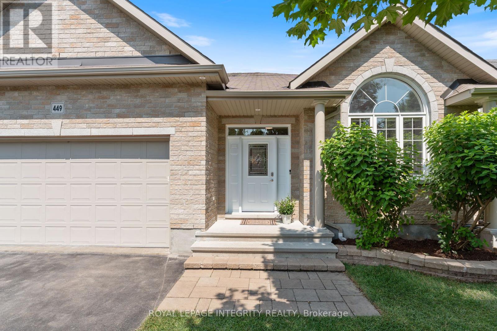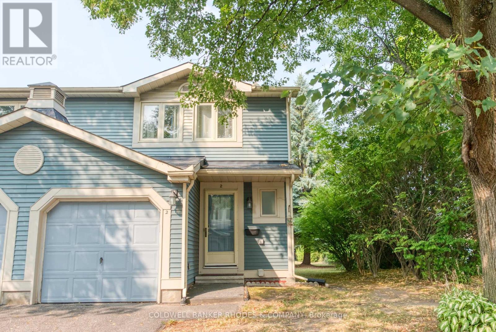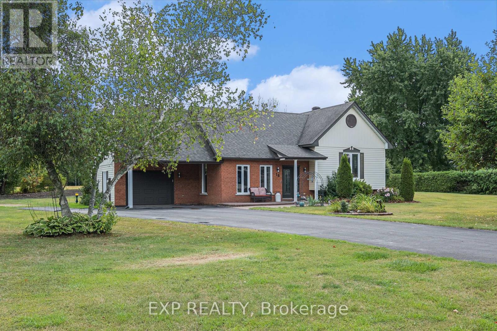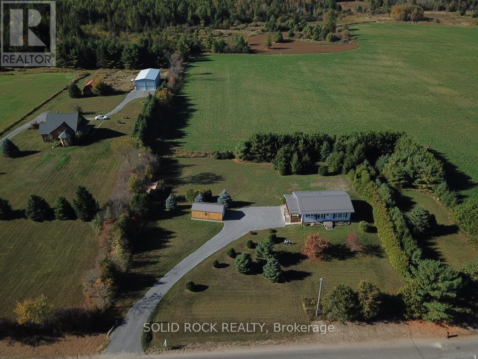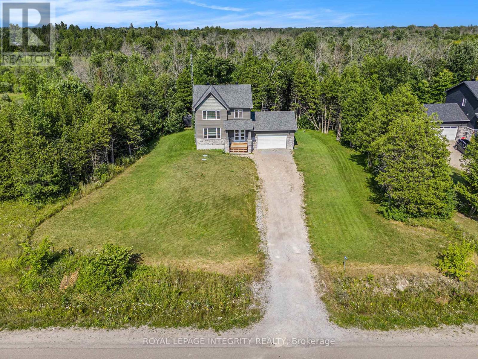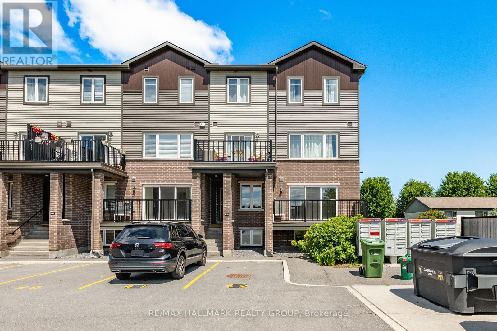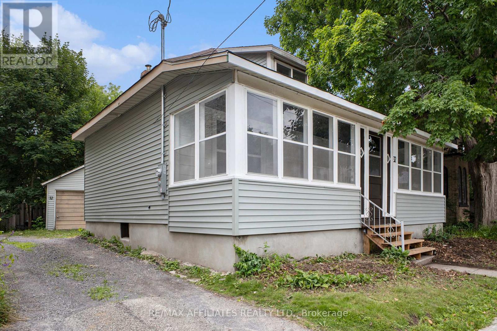Ottawa Listings
15758 Hwy 17 Highway
Whitewater Region, Ontario
6.8 ACRES OF HIGH AND DRY LOT WITH SOME TREES ON EAST END, TWO HIGHWAY ENTRANCES AND IT ALSO BUTTS UP TO THE ENTRANCE TO TOWNSHIP PROPERTY ROADWAY WHICH WOULD BE PERFECT FOR A COMMERCIAL ENTRANCE TO THE WEST SIDE OF THE PROPERTY, ZONED RESIDENTIAL, COMMERCIAL ZONING SHOULD BE ABLE TO ACQUIRE WITH VERY LITTLE PROBLEM, THE TOWNSHIPS ALWAYS LIKE MORE TAXES. (id:19720)
Coldwell Banker Coburn Realty
238 Speckled Alder Row
Ottawa, Ontario
For rent! Unique 4 bedroom, 4 bath corner townhome in the expanding neighbourhood of Half-moon Bay, Barrhaven. This home comes very low maintenance! With ample space, windows flooding light and multiple balconies, this is the perfect size for a professional couple or growing family. Located near various schools such as Half Moon Bay PS, John McRae SS, and a 10 minute drive to Richmond and Barrhaven West, with parks ~ few minutes. Upstairs: 3 bedrooms + 2 full bathrooms, balconies. Basement: 1 bedroom + 1 full bathroom + Rec area. Main floor: Great room, dining, kitchen, and powder room. Accepting rental applications for as early as October 31st. Tenant occupied, please provide 24 hr notice for showings. (id:19720)
Right At Home Realty
1821 Brousseau Crescent
Ottawa, Ontario
Welcome to 1821 Brousseau Crescent, a charming 3-bedroom detached home situated on an oversized lot in the highly sought-after, established community of Chateauneuf in Orléans. This central location offers convenient access to schools, shopping, restaurants, parks, the library, and public transit. The main floor features an inviting open-concept living and dining area with hardwood floors, complemented by a bright, fully renovated kitchen (2021). A patio door leads to a spacious deck, perfect for family barbecues or relaxing outdoors, and a large, fully fenced backyard ideal for children or pets. A well-placed powder room completes this level. Upstairs, you'll find three generously sized bedrooms, including a spacious primary, along with a 3-piece main bathroom. The finished basement offers a comfortable recreation room, laundry area, cold storage, and ample storage space for seasonal items. Notable updates include: kitchen (2021), main floor ceramic tile (2021), laminate flooring (2021), fence (2022), roof (2017), paint (2018), furnace (2012), and updated windows. Flooring throughout includes hardwood, laminate, ceramic, and mixed finishes. This property is an excellent opportunity for first-time buyers or anyone looking for the comfort and privacy of a detached home without the shortcomings of an attached unit. (id:19720)
RE/MAX Hallmark Realty Group
41 Red Maple Crescent
Ottawa, Ontario
Welcome to 41 Red Maple Crescent, a truly one-of-a-kind property in the heart of Blackburn Hamlet, offering a rare combination of style, functionality, and income potential. Ideally located near shopping, transit, schools, and parks, this detached bungalow was fully renovated top-to-bottom just three years ago, showcasing high-quality finishes and thoughtful design throughout. The main level boasts a bright, open-concept layout with 3 spacious bedrooms and 2 full baths, highlighted by a chef-inspired kitchen featuring premium KitchenAid appliances, custom solid wood cabinetry, and stone countertops. The bathrooms are elegantly appointed with designer touches and high-end fixtures, while gleaming hardwood floors run seamlessly throughout the living spaces. The lower level offers incredible versatility with a private in-law suite, complete with a separate entrance, 2 bedrooms, 1 full bath, a fully equipped kitchen, and its own laundry. Perfect for extended family, guests, or potential rental income, this suite adds exceptional value. Additional features include a double attached garage, two driveways (one off Red Maple Crescent and a full secondary driveway off Innis Road), a new private composite deck, and central A/C. The basement also offers a flexible den/office area along with dedicated storage and laundry space, ensuring both comfort and convenience.With its premium finishes, dual access, and unique layout, 41 Red Maple Crescent is a rare opportunity in a sought-after community. Don't miss your chance to own this exceptional & unique property! (id:19720)
Metro Ottawa-Carleton Real Estate Ltd.
486 Central Park Boulevard
Russell, Ontario
Welcome to this stunning 4-bedroom, 4-bathroom home in the family-friendly community of Russell. Designed with style and functionality in mind, this home features hardwood and tile flooring throughout the main and second levels, offering a seamless blend of elegance and durability. The inviting living area is centered around a cozy fireplace, perfect for relaxing evenings with family and friends. The chef-inspired kitchen is a true showpiece, complete with a spacious island, Thermador 36 6-burner gas cooktop, Bosch Benchmark wall oven, Bosch dishwasher, and French door refrigerator. Every appliance has been carefully selected for quality and efficiency, making this kitchen ideal for everyday living and entertaining. The second floor features 4 generously sized bedrooms, 4 well-appointed bathrooms, and a layout that blends open-concept living with private retreats, this home offers the perfect balance for modern family life. The premium laundry room is equipped with an LG 5.2 cu. ft. front-load washer and matching steam-clean dryer, offering both convenience and performance. Additional highlights include a 25-year warranty centralized vacuum system. Located in the heart of Russell, close to schools, parks, and amenities, this home is ready to welcome its next chapter. (id:19720)
Royal LePage Team Realty
1324 Rainbow Crescent
Ottawa, Ontario
Bargain Bungalow! Delightful and convenient Carson Grove location, so close to shopping & easy access to all amenities. 3-bed bungalow is charming and located on a spacious 55' x 97' fenced lot. Main floor with eat-in kitchen, spacious living & bedrooms, newer PVC windows and all hardwood or laminate flooring, freshly painted throughout. Lower level finished with 2-piece bath, great family room or potential for an inlaw suite. Move-in ready, it's the perfect gem waiting for your polish! Flexible closing. (id:19720)
Guidestar Realty Corporation
102 - 205 Bolton Street
Ottawa, Ontario
Welcome to this spacious and sun-filled 2-bedroom + den condominium offering approx. 1,250 sq. ft. of thoughtfully designed living space. The smart floorplan provides excellent separation between bedrooms, ideal for privacy. The premier bedroom impresses with generous dimensions (13'8" x 23'11") and a private ensuite with walk-in shower, while the second full bathroom features a bathtub. Hardwood flooring flows through the living, dining, and family areas. The open-concept kitchen boasts granite counters, a seating island, stainless steel appliances, and warm wood cabinetry. Enjoy tranquil views of the fountain and courtyard from your private ground-level terrace, accessed through the living room patio doors. The den makes a versatile office, TV room, or reading nook. Two underground parking spots (#23 and #85) and a storage locker (#183) are included. Monthly condo fees cover access to first-class amenities: a fitness center, rooftop terrace with BBQs and stunning Ottawa views, party room with kitchen, bike storage, EV charging stations, and a car wash bay. Pet-friendly with approval. Located just steps from the Byward Market, Parliament Hill, shops, restaurants, museums, and parks this is urban living at its best. 24 Hours required for showings. (id:19720)
Lpt Realty
274 Queen Mary Street
Ottawa, Ontario
Priced to sell! Detached house situated on a large lot, perfect for anyone seeking urban lifestyle without compromising the privacy and outdoor space. Zoned R4N, this property is also attractive as an investment property or as a future development project. Close to schools, parks and public transport, this charming house features hardwood flooring on both levels, ensuring a carpet-free space. The bright open concept living dining area is illuminated with corner windows. Main floor bedroom can serve as an office or a family room. Renovated kitchen and bathroom with new sinks, faucets, countertop and black splash (2025). Freshly painted ( 2025). Roof (2022). Windows (2018) . The private, fully fenced backyard is great for family gatherings. An extra-long driveway provide two parking spots. A back door leads to an unfinished basement, awaiting your ideas and offering potential for a separate unit. Its a cute and functional property, ready for immediate move-in. Bedroom photo virtually staged. (id:19720)
Royal LePage Performance Realty
5 Banchory Crescent
Ottawa, Ontario
Welcome to this well-situated 3-bedroom, 2.5-bath townhome in the heart of Kanata. Perfectly located near transit, schools, shopping, and everyday conveniences, this home offers both comfort and potential. The open-concept main floor features a bright living and dining area, complete with an updated fireplace that adds warmth and character. The functional kitchen overlooks the space, making it easy to stay connected while entertaining. Upstairs, the spacious primary bedroom includes a 4pc ensuite and walk-in closet, complemented by two additional bedrooms and a full bathroom. The lower level offers storage and a versatile recreation room ideal for a home office, playroom, or media space. Enjoy added privacy with no rear neighbours and a low-maintenance yard. (id:19720)
Royal LePage Integrity Realty
5907 Second Line Road E
Ottawa, Ontario
Featuring 109 acres w/an Executive Custom Built 4 Bedroom & 4 Bathroom Bungalow, w/ a cement inground pool & tennis court. 2 large outbuildings, 32X48 heated carriage house w/2 pc bath & furnace. Barn 40'X80'. Entertainment size Bungalow with lots of potential. Large kitchen w/eating area leads to the family room w/sunken seating area, a fireplace & bar. The Dinning room features a butler pantry & wine cellar. The living room w/a wood fireplace and access to the library. Walk through the 38' atrium to the 4 bedrooms & enjoy views of the pool, screened porch and 3rd fireplace. House is leased at $4500 per month, tenants pays all utilities. Please allow 24 on all showings. (id:19720)
Coldwell Banker Sarazen Realty
3719 Twin Falls Place
Ottawa, Ontario
Welcome to Twin Falls Place, a quiet crescent in sought-after Riverside South! The main level features a bright updated kitchen that opens to a sunken family room with a cozy gas fireplace and a wall of west-facing windows. Formal living and dining areas are filled with natural light, creating an inviting space for family and friends. Hardwood floors, a newer roof (2019), and updated windows provide peace of mind. Upstairs, you'll find 4 very spacious bedrooms perfect for growing families. The lower level offers a beautifully finished recreation room, gym, and a Murphy bed area for guests. Step outside to your own backyard paradise, the true showstopper of this property. Enjoy the saltwater in-ground pool, manicured yard, stamped concrete patio, private gazebo, and fully equipped outdoor kitchen and BBQ. Perfect for entertaining or relaxing in total privacy. Located in a fantastic neighbourhood close to schools, parks, trails and amenities. This home blends comfort, style and a spectacular outdoor retreat. 24 hours irrevocable on offers. OPEN HOUSE OCTOBER 5th, 2-4pm (id:19720)
Innovation Realty Ltd.
1003 - 1100 Ambleside Drive
Ottawa, Ontario
Fantastic move-in ready renovated 2 bedroom apartment with modern finishes & a private balcony with views of the Ottawa River & Gatineau Hills. Well maintained building, walking distance to shopping recreation & public transportation & a few steps to a walking path along the River. Updates include flooring, freshly painted, light fixtures. New kitchen features quartz countertops, ceramic backsplash, under cabinetry lighting, tile floors & new stainless steel appliances. Open concept kitchen/dining area with island w/extra storage & views of living rm & Ottawa River. Living area has large windows & door to balcony with amazing views. Full bathroom with updated vanity w/granite counter, mirror, light fixture & tub/shower combination. Two spacious bedrooms with sizeable double closets & good sized windows. Parking space & locker. Utilities included (heat, air conditioning, hydro, water) in rent (except for phone/internet/cable being paid by the tenant). Amenities include outdoor pool, party room, sauna, guest suites, workshop, bicycle storage room. Note pictures from before tenant moved in. (id:19720)
Royal LePage Team Realty
450 - 340 Mcleod Street
Ottawa, Ontario
Welcome to 340 McLeod Street, Unit 450 a modern 1-bedroom condo with underground parking and a storage locker, perfectly situated in the heart of Centretown. This bright and stylish home blends sleek design with everyday comfort. Soaring ceilings and floor-to-ceiling windows fill the space with natural light, while polished cement finishes add a touch of urban sophistication. The open-concept kitchen features high-end finishes and expanded cupboards for extra storage, flowing seamlessly into the living area. Step out to your private balcony with serene garden views a rare retreat in the middle of the city. A spacious bedroom with custom-built closets, a full 4-piece bath, in-suite laundry, and included window blinds complete this well-appointed home. At The Hideaway, residents enjoy resort-inspired amenities: a heated saltwater pool with cabanas and firepit, a landscaped ground-floor terrace, a state-of-the-art fitness centre, theatre room, and a stylish party room with bar and pool table. Secure underground parking, bike storage, and professional property management provide convenience and peace of mind. Located just off Bank Street, you're steps from cafés, restaurants, shops, and parks. Elgin Street, the Glebe, Lansdowne Park, and Ottawa's most celebrated festivals are only minutes away. Unit 450 offers not just a beautiful home, but a lifestyle - where vibrant urban living meets the rare tranquility of garden views. (id:19720)
RE/MAX Hallmark Pilon Group Realty
54 Dr Gordon Crescent
North Grenville, Ontario
JOIN US AT OUR OPEN HOUSE SUNDAY OCTOBER 5 1-3P Welcome to your next home right here in Applewood Estates, Kemptville. This stunning semi-detached gem is the perfect home with no rear neighbours and within walking distance just minutes away to Local Shops, Restaurants, Parks and Trails. Step inside to find a beautifully maintained, fully bricked home with an open layout that's perfect for entertaining. The spacious living/dining room features a gas fireplace and sliding doors leading out to a deck with a view, Automatic Awning and Natural Gas BBQ Hook up. The master bedroom featuring a sleek ensuite and walk-in closet, and a front room, that can be used at a bedroom without a closet, Den or Office space. Need more space? The finished basement has it all - from a spacious rec room to a den with closets and a full bathroom. Plus, the utility room offers plenty of storage. The Furnace is maintained each year, 2 year old rented Hot Water Tank, Water Softener, and Central Vacuum. Widened driveway for extra parking! This beauty won't last long. (id:19720)
Century 21 Synergy Realty Inc.
632 Chadburn Avenue
Ottawa, Ontario
Located in the heart of Riverview Park minutes from Trainyards, shops, restaurants, and just 5 minutes downtown this solid 1960s bungalow offers the perfect balance of convenience and opportunity. With three bedrooms, a bright open-concept living/dining area, and a generous kitchen, the home provides a smart, functional layout with plenty of room to modernize and add value. Lovingly maintained by one family for over 40 years, its ready for new owners to bring fresh design ideas and make it their own. Key updates are already taken care of: furnace and AC (2024), owned hot water tank (2025), roof (approx. 2014), plus upgraded drainage and parging (approx 1990). Step into the south-facing backyard and you'll find all-day sun and a stone patio, perfect for after-work downtime or weekend entertaining. Whether you're looking for a quick commute, a home office setup, or a property with long-term growth potential, this well-located bungalow checks all the boxes. Move in right away, update at your own pace, and create the modern home you've been waiting for in Riverview Park. Being sold under Power of Attorney. (id:19720)
Solid Rock Realty
449 Landswood Way
Ottawa, Ontario
Tucked into the quiet community of Deer Run you will find this spacious bungalow on an elevated lot with walk-out basement. What sets this home apart is its generous main floor layout, featuring three full bedrooms and a large formal dining room that could easily serve as a living room or additional sitting area. The kitchen features a large island, granite counters, and plenty of storage space. The kitchen opens into the expansive great room with soaring ceilings and a cozy gas fireplace truly the heart of the home. Natural light pours in through large windows, creating a warm and inviting atmosphere. The primary suite offers a peaceful view of the treetops out back, along with a walk-in closet and full ensuite. Two additional well-sized bedrooms and a convenient main floor laundry room complete the level. Downstairs, the fully finished basement includes two oversized bedrooms and another full bathroom, providing ample space for family, guests, or home office needs. This home is close to great schools, shops, and steps to the trans Canada trail. This is the one you don't want to miss! (id:19720)
Royal LePage Integrity Realty
1100 Hollington Street
Ottawa, Ontario
This beautifully finished semi-basement unit with private entrance offers exceptional space and comfort for modern living. Boasting 3 generously sized bedrooms and 2 full bathrooms, this home features a separate side entrance for added privacy and independence. The open-concept layout is complemented by elegant hardwood and ceramic tile flooring throughout, providing a sophisticated and low-maintenance living environment. The primary bedroom comes complete with its own private three-piece ensuite bathroom, while the two additional bedrooms share a spacious full bathroom. The unit is equipped with high-end, energy-efficient stainless steel appliances and includes an in-unit laundry area, making daily routines both convenient and efficient. Located in a highly desirable neighbourhood with easy access to Fisher Avenue, Merivale Road, and Carling Avenue, this property falls within the prestigious school boundaries of both Nepean High School and Glebe Collegiate Institute. Families will appreciate the close proximity to W.E. Gowling Public School, parks, public transit stops, and the scenic Central Experimental Farm. Just a short drive to Carleton University, several other educational institutions, grocery stores, coffee shops, fitness centers, gas stations, and a wide range of amenities, this unit is ideal for students, professionals, and families alike. Vacant!!! Easy to show!! Book your showing today! (id:19720)
Royal LePage Team Realty
2 Saxton Private
Ottawa, Ontario
Bright and spacious 3 bedroom, 3 bathroom end-unit townhome in desirable Redwood Park. Entering the home, you are greeted by a freshly tiled foyer, tastefully updated powder room and practical inside entry to the garage. Quality hardwood flooring leads you to the spacious living room, complete with cozy gas fireplace, adjacent dining area and patio doors to the yard. Modern updated kitchen provides ample room to cook + entertain and includes its own cozy eating area. The second level boasts an oversized principal bedroom with a sitting area, walk-in closet and 3-piece ensuite. Two further well-proportioned bedrooms with ample closet space and family-friendly 4-piece bath complete the upper level. The lower level provides a convenient laundry area and large storage space. Rear yard with BBQ area and private interlock patio. Access Morrison Park from the development and enjoy a leisurely stroll, a game of tennis or simply let the kids enjoy the athletic fields and playground. This friendly community is close to shopping, schools, Algonquin College, Queensway Carleton Hospital, public transportation and the 417. (id:19720)
Coldwell Banker Rhodes & Company
16 Landriault Avenue
Champlain, Ontario
Welcome to 16 Landriault Avenue, a beautifully maintained 2+1-bedroom home on a sprawling country lot in the heart of L'Orignal. Thoughtfully updated throughout the years, this property offers the perfect blend of charm, comfort, and modern upgrades. Step inside to a warm, back split-level layout with hardwood floors, a bright living room, and a sun-filled dining area overlooking the backyard. The custom kitchen, fully renovated in 2012, features rich cabinetry, granite counters, and stainless steel appliances, ideal for entertaining and family gatherings. ON the upper level you'll also find spacious bedrooms and updated bathroom with glass shower and soaker tub.The lower level is fully finished with a cozy family room, perfect for movie nights, gaming, or a home office setup. Major updates provide peace of mind: roof (2017), furnace & A/C (2012), hot water tank (2021), windows (2013, with new ones coming in the primary bedroom), and a brand-new septic system (2025). Outside, enjoy your private oasis with a large deck (2023, approx. $30K), gazebo, and an inviting above-ground pool (2014) set against open fields and mature trees. With no rear neighbours, you'll enjoy the serenity of country living just minutes from Hawkesbury's amenities, the Ottawa River, and easy access to Highway 17 for commuting.This is the ideal home for families looking for space, privacy, and modern comfort. Don't miss the opportunity to call 16 Landriault your own! (id:19720)
Exp Realty
307 Kippen Road
Mcnab/braeside, Ontario
Just minutes from beautiful White Lake and only 10 minutes to Arnprior, this meticulously maintained, move-in ready 2-bedroom, 1-bath bungalow delivers the perfect blend of comfort, convenience, and country charm. Recent renovations include: Generac 2019, Amish garage 2021, steel roof 2022, attic R60 insulation 2025. 400 amp service. Set on a tree-lined acre-plus lot, its a 10/10 for privacy and beauty, with lots of parking and a clean, well-cared-for feel inside and out. Start your morning with coffee or wind down at sunset in the screened-in sunroom (complete with storm windows) an inviting 3-season retreat. Inside, the open-concept kitchen, dining, and living space is bathed in natural light from windows framing the treed yard. The home boasts low-maintenance flooring, a sparkling bathroom, and a dedicated laundry room, all designed for easy single-level living perfect for first-time buyers, downsizers, or anyone seeking a simpler, more beautiful lifestyle. Recent upgrades include a durable metal roof, Generac backup power system, and central air. Whether you're here to enjoy White Lakes recreation or the serenity of quiet country living close to Arnprior's amenities, 307 Kippen Road is a property you'll be proud to call home. (id:19720)
Solid Rock Realty
922 Leslie Crain Drive
Drummond/north Elmsley, Ontario
Welcome to Fellinger's Mill Estates. This prestigious neighborhood offers a rare blend of luxury living and a thriving community with a taste of country. You are surrounded by gorgeous homes that are beautifully landscaped making this a desirable area to live in. Conveniently located minutes to amenities & dining and apprx., a 40 minute commute to Ottawa. The area also features natural gas. This sophisticated community is perfect for raising a family, retiring or for the working executives to call home. This gorgeous 3 bedroom home invites you in from the foyer to the well appointed powder room to the gleaming hardwood floors in the open concept living/dining areas, stunning custom kitchen with walk-in pantry & granite countertops. From the dining area you have access to the 2 tiered deck that leads to the heated pool and backyard - perfect for entertaining. The gleaming hardwood floors continue up the stairs & throughout most of the second level. The spacious master suite boasts a feeling of relaxation with a 4 pc ensuite and generous walk-in closet. The laundry is on this level as well making it convenient. In addition there are 2 other bedrooms that are a great size. You also have a 4 pc bath to utilize for these 2 bedrooms. On the lower level you have a home office that could also be used as a 4th bedroom. The larger scale family room offers plenty of space for children to play and movie nights with family & friends. You also have a large storage room and utility room on this level and rough-in for a 4th pc bath. Come home to your dream home in this wonderful community and you won't want to leave! (id:19720)
Royal LePage Integrity Realty
16 - 415 Eldorado Private
Ottawa, Ontario
This charming 2-bedroom end-unit stack condo townhome is available for immediate occupancy, perfect for professionals, downsizers, or young familiesThis sun-filled, open-concept home boasts an excellent location, providing easy access to a variety of amenities in Kanata. You'll find yourself just minutes away from numerous shops, restaurants, and recreational facilities, as well as a network of walking and bike paths. Commuting downtown is also a breeze, thanks to quick highway access. For those who enjoy the outdoors, The Marshes Golf Course, Kanata Centrum, Shirley's Bay Beach, and the beautiful South March Highlands Conservation Forest are all nearby. The townhome itself features two bedrooms, 1.5 bathrooms, convenient in-unit laundry, and ample storage. Two parking spots are also included. 48 Hours Irrevocable on Offers. (id:19720)
RE/MAX Hallmark Realty Group
32 D'arcy Street
Perth, Ontario
Welcome to 32 D'Arcy st located in the heart of beautiful heritage Perth, this newly renovated 2 bedroom home with a detached 1 car garage which supports single level living with one bedroom on main floor, there is a fenced yard with a deck and a garage to park your car in out of the elements. Being newly renovated with new kitchen, bathroom and flooring you can just walk in and start enjoying ,within walking distance to all of wonderful shops in beautiful down town Perth this property is a must see. Seller is Motivated bring your offers and start enjoying life and start relaxing in the beautiful town of Perth call today (id:19720)
RE/MAX Affiliates Realty Ltd.
12 Tybalt Crescent
Ottawa, Ontario
Rarely available 3Bed/2.5Baths with DOUBLE GARAGE and DEEP Driveway for all the cars and toys. NEW FLOORS throughout, Big size Bedrooms. The Primary Bedroom comes with an ENSUITE and Good size closet. The Second Bedroom is HUGE and the third is very decent. Easy access to Moodie Drive, Schools, Parks and Shopping. Full Basement for Storage and Laundry. GREAT VALUE. (id:19720)
RE/MAX Hallmark Realty Group


