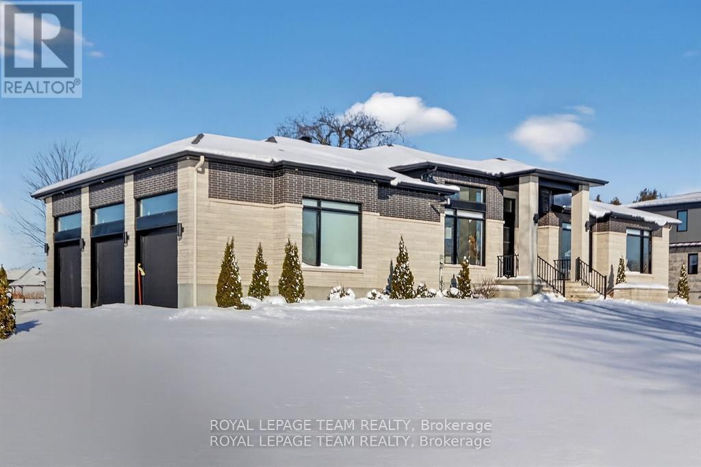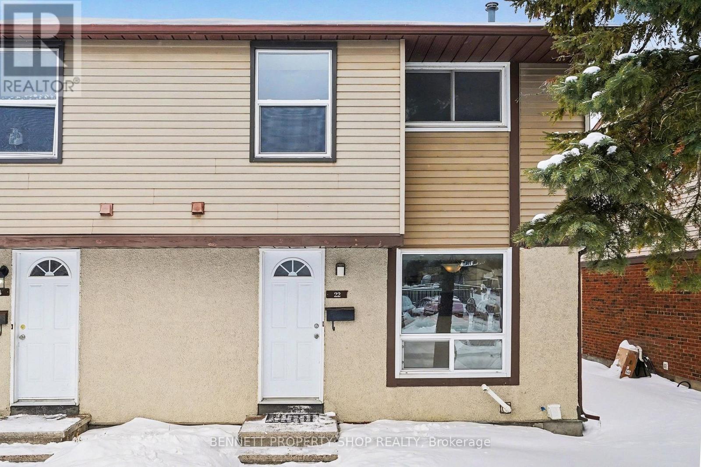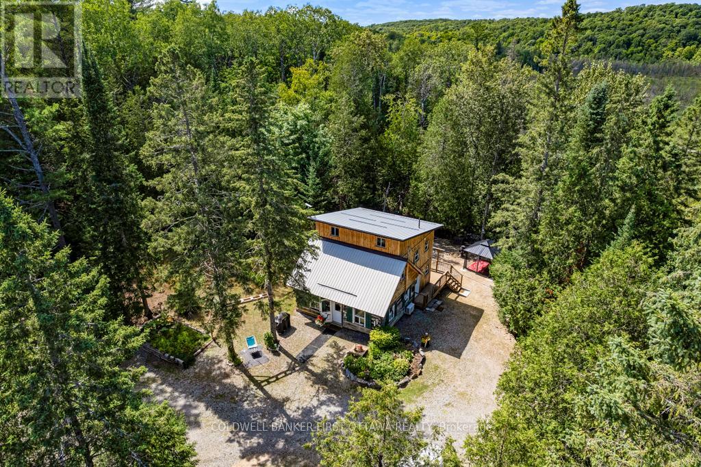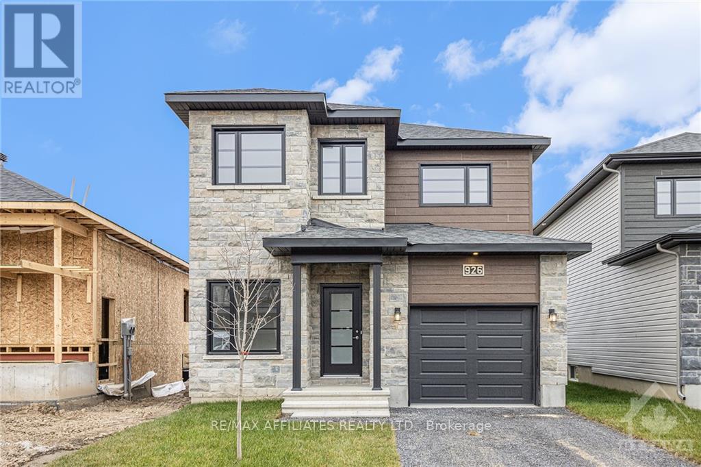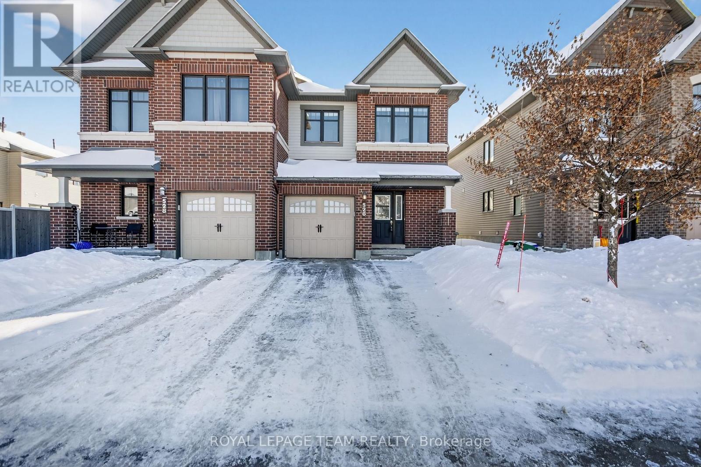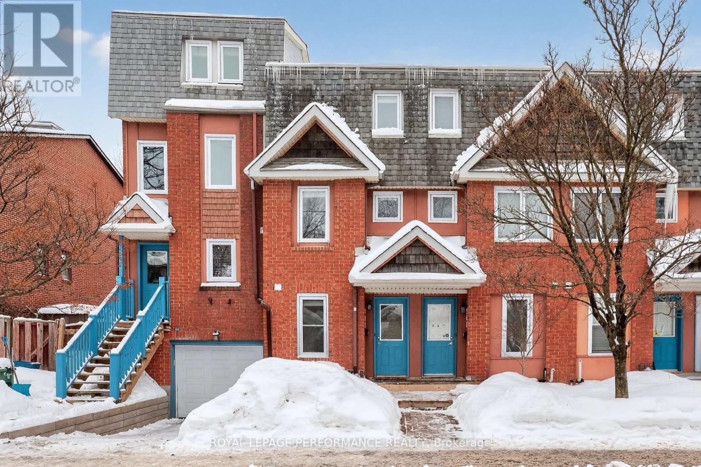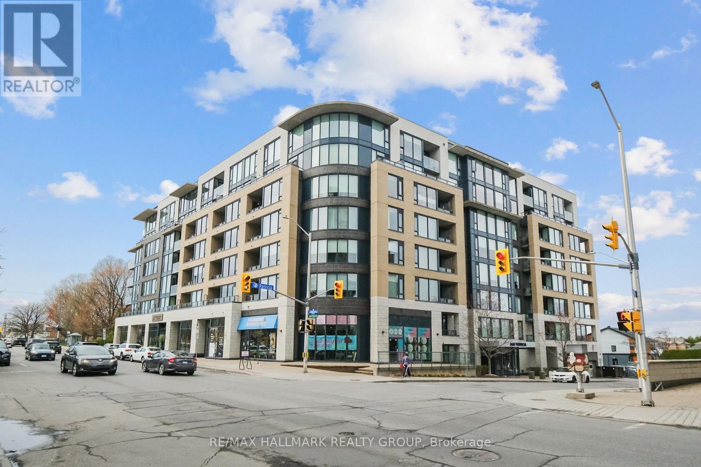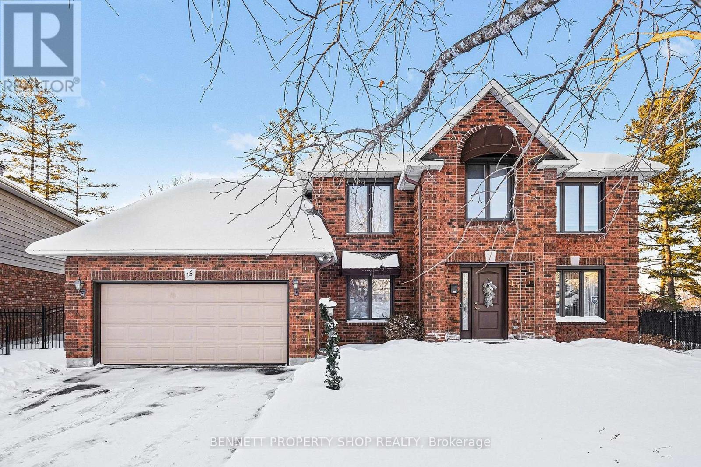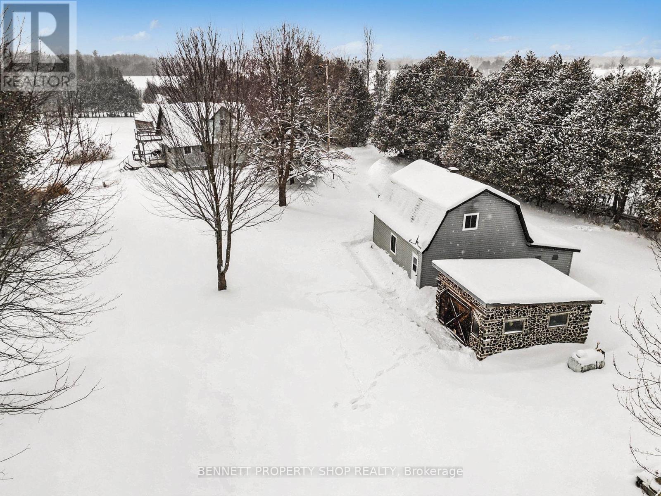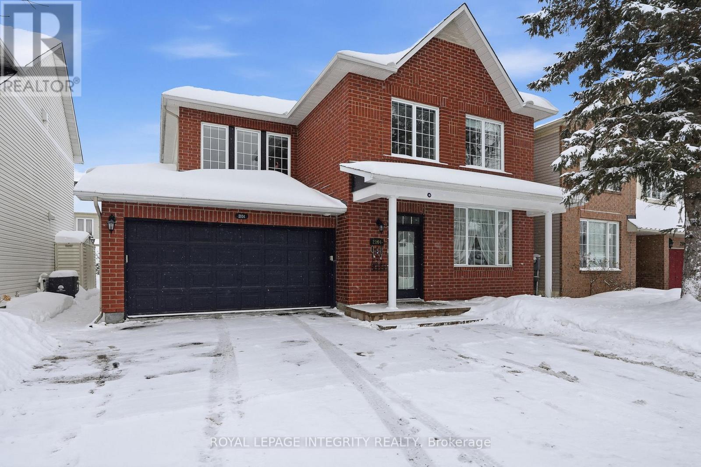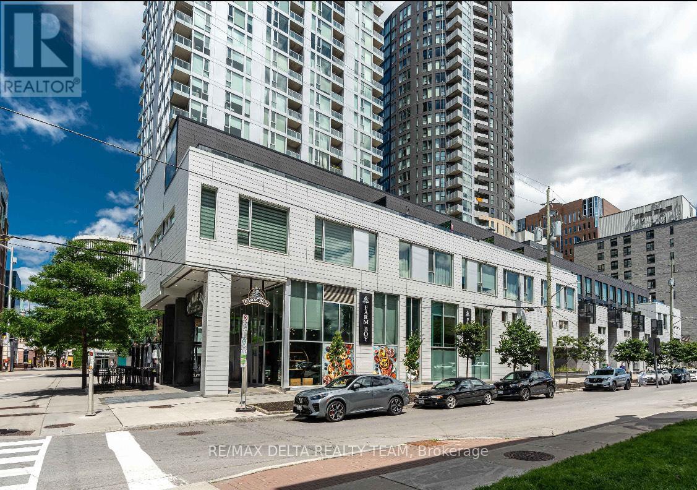Ottawa Listings
G - 1119 Stittsville Main Street
Ottawa, Ontario
TWO BEDROOMS, TWO FULL BATHROOMS, TWO PARKING SPOTS....yes, this one is PERFECT!! and hard to find. Ideally located in the Jackson Trails community of BOOMING STITTSVILLE within walking distance of amenities, restaurants, bars, coffee shops, banks, grocery stores, brew pubs, Amberwood Golf Course (Tennis/Pickleball/Pool). Direct access to transit in front of unit. Lovely Terrace Balcony...BBQ PERMITTED w/ natural gas connection. VACANT AND MOVE-IN READY, This BRIGHT OPEN AIRY CONDO is sure to please and just feels like home once you step inside. Some photos have been virtually staged. QUICK CLOSING AVAILABLE!! (id:19720)
Paul Rushforth Real Estate Inc.
6865 Pebble Trail Way
Ottawa, Ontario
This expansive custom-built bungalow offers 6 bedrooms and 5 bathrooms, showcasing elegant wide plank oak hardwood flooring, oversized windows, and exquisite craftsmanship throughout. Designed with modern living in mind, the open-concept layout welcomes you through a stylish foyer into a grand living room that seamlessly extends to a covered veranda, complete with a cozy wood-burning fireplace. The chef-inspired kitchen is a true centrepiece, featuring a stunning waterfall quartz island with generous seating, quartz backsplash, gas cooktop, and a bright breakfast nook perfectly complemented by a separate formal dining room for more refined gatherings.The luxurious primary suite is a private retreat, boasting a spacious walk-in closet with custom vanity, a 5-piece ensuite with double sinks, a glass-enclosed shower, freestanding soaker tub, and a gas fireplace for added comfort. Three additional bedrooms are located on the main floor, two of which offer private en-suites. The fully finished lower level features heated floors throughout, three large bedrooms, a full bathroom, and a vast recreational space with endless potential for entertainment or relaxation. Additional highlights include a heated 3-car attached garage with soaring 20-ft ceilings and a fully integrated smart home system with wireless control and state-of-the-art 5-zone wireless speakers. Please note that lower level rooms have been virtually staged. (id:19720)
Royal LePage Team Realty
22 - 2570 Southvale Crescent
Ottawa, Ontario
Located in the desirable Elmvale Acres neighbourhood, this bright end unit 3 bedroom, 2 bath condo townhouse offers comfortable living with great outdoor space. The main level features an updated kitchen, a convenient powder room, and a well laid out living and dining area with access to the fully fenced backyard, ideal for kids, pets, or summer entertaining. The second level offers three well sized bedrooms and an updated full bathroom. The fully finished basement provides additional living space and can be used as a rec room, home office, or gym, along with extra storage. Enjoy the convenience of parking right in front of the unit and the added privacy of being an end unit. Close to parks, schools, shopping, transit, and all amenities, this home is a great option for first time buyers, families, or investors. 24 hours irrevocable on all offers. Some photos are digitally enhanced. (id:19720)
Bennett Property Shop Realty
1169 Mosque Lake Road
Frontenac, Ontario
Set on over four acres of mature forest, this charming log home offers a rare blend of heritage and comfort just minutes from the sparkling waters of Palmerston and Mosque Lakes. What began as a traditional log cabin has evolved over the years into a warm, welcoming retreat, where each renovation has honoured the home's rustic soul while bringing it gently into the present. Since 2018, the home has seen extensive renovations including new ceilings, floors, bathrooms, siding, a metal roof, and updated upstairs windows, all enhancing comfort while honouring its heritage. Three bedrooms and 1.5 bathrooms provide ample space, while propane forced air heating and a mini-split heat pump keep the home efficient in every season. The living room opens onto a large deck that gazes out over perennial gardens and into the forest beyond, where deer pass by and the seasons unfold in rich, quiet beauty. For those drawn to the outdoors, this is a gateway to boundless adventure. Thousands of acres of nearby crown land invite exploration, hunting, and the freedom of ATV and snowmobile trails that stretch beyond the horizon. Both the Palmerston Lake and Mosque Lake boat launches are less than five minutes away, offering easy access to pristine waters ideal for fishing, paddling, or simply drifting beneath the sun. Despite the sense of deep seclusion, the property remains within easy reach of the city, with both Ottawa and Kingston under 90 minutes away. Whether you seek a permanent residence with soul or a seasonal refuge with all the comforts of home, this forested haven promises a life lived closer to nature and filled with quiet joy. (id:19720)
Coldwell Banker First Ottawa Realty
1205 Montblanc Crescent
Russell, Ontario
The Mayflower is sure to impress! The main floor consist of an open concept which included a large gourmet kitchen with walk-in pantry and central island, sun filled dinning room with easy access to the back deck, a large great room, and even a main floor office. The second level is just as beautiful with its 3 generously sized bedrooms, modern family washroom, second floor laundry facility and to complete the master piece a massive 3 piece master Ensuite with large integrated walk-in closet. The basement is unspoiled and awaits your final touches! This home is not built. Construction for August 2026. Possibility of having the basement completed for an extra $32,500+tax. *Please note that the pictures are from the same Model but from a different home with some added upgrades.* (id:19720)
RE/MAX Boardwalk Realty
526 Paine Avenue
Ottawa, Ontario
This move-in-ready, semi-detached home is bright, spacious, and well-maintained. The Southeast-facing property is newly painted, non-smoking, pet-free, and offers ample natural light. The main floor features hardwood flooring throughout, a large living room, and an open-concept kitchen with stainless steel appliances, a two-tiered island, and direct access to the back deck and yard.The second floor offers a large primary suite with a walk-in closet and an upgraded 3-piece ensuite, along with two additional generous bedrooms and a full 4-piece bathroom. The fully finished basement provides an expansive space for a family room, laundry, and extra storage.The home features a widened driveway for easy parking and is located in a mature neighborhood near wetlands, lakes, parks, and sports facilities. It is situated within the Earl of March school boundary and offers an amazing location close to shopping centers, supermarkets, banks, and the Tanger Outlets. Commuting is convenient with proximity to the 417 Expressway, multiple bus stops, school bus routes, and the CTC. (id:19720)
Royal LePage Team Realty
90d Templeton Street
Ottawa, Ontario
Welcome to 90D Templeton Street! Given its prime Sandy Hill location, this townhome represents a premier investment opportunity or a sophisticated residence for faculty and professionals. The three-story layout provides a convenient separation of space, beginning with an open-concept main floor where a bright foyer leads into an integrated kitchen, dining, and living area. The new modern kitchen, finished with white cabinetry and stainless steel appliances, serves as a central hub for both daily living and seamless convenience. Large patio doors lead to a private lounge deck, offering a rare outdoor retreat in an urban setting.The upper levels are strategically configured to accommodate a live-work lifestyle. The second floor features a dedicated loft office, a full bathroom, and a spacious bedroom, providing a quiet environment for study or guests. The third level is reserved for a primary suite, maximizing privacy and storage with both a walk-in closet and a wall of custom closet organizers, alongside a fully renovated ensuite featuring a glass walk-in shower.Functional utility is rounded out by the lower level, which includes an attached garage with inside entry and a substantial laundry and storage room. Situated within walking distance of the University of Ottawa, the Rideau Canal, and the downtown core, the property's location ensures high demand and consistent value. With transit, dining, and ample amenities at your doorstep, this home is a turnkey solution for those seeking a high-quality asset in Ottawa's academic and cultural heart. Ensuite 2021, Furnace 2018, Kitchen 2019, Roof 2017. Monthly fee $110. Co-Tenancy and Financials on file. No Conveyance of offers without a 24 hour irrevocable. (id:19720)
Royal LePage Performance Realty
103 - 360 Patricia Avenue
Ottawa, Ontario
OPEN HOUSE SATURDAY FEBRUARY 7TH 2026 2-4 PM Modern 1-Bedroom Condo in the Heart of Westboro "Q-West" This contemporary 1 bedroom + 1 bathroom unit is in true move-in condition! With underground parking and a storage locker is perfectly situated in the vibrant heart of Westboro. Enjoy urban convenience with public transit, highway access, shopping, acclaimed restaurants, and the revitalized Westboro Beach all just steps away. The open-concept layout features a stylish kitchen complete with stainless steel appliances, quartz countertops, and high ceilings (main floor is 11") that flow seamlessly into the sun-filled living area. Oversized windows bathe the space in natural light, while in-suite laundry adds everyday convenience. Set on the main Floor raised above street level for added privacy and security this unit offers easy access without needing to use the elevator. With flexible possession available, its move-in ready. Q-West offers resort-style amenities including: * Rooftop terrace with stunning views of the Gatineau Hills *Outdoor dining & lounge area *Home theatre, party room, and a private courtyard *Fitness centre, yoga room, sauna & steam room *Pet grooming station, ski tuning area, and ample bike storage *Full-time superintendent for added peace of mind *Bonus: No rear Neighbours (Bank Note Company parking lot is typically empty evenings & weekends). Live your best life in one of Ottawa's most sought-after neighbourhoods. Whether you're walking to your favourite cafe, dining al fresco, or taking a dip in the Ottawa River (at Westboro Beach), this unit is condo. living at its finest. (id:19720)
RE/MAX Hallmark Realty Group
15 Brandy Creek Crescent
Ottawa, Ontario
RARE ENORMOUS PIE-SHAPED LOT of 15,801 sq ft, one of the largest and most exceptional in highly desirable Bridlewood, Kanata-anchors this impressive 2-storey detached home in a community where strong demand keeps properties moving fast. Spanning approx. 2,900 sq ft above grade, it features 4 generous bedrooms, 2.5 bathrooms, including a fully renovated primary ensuite with sleek tempered glass shower, quartz counter vanity, and luxurious enclosed soaker tub, and a clean, bright, well-laid-out floor plan perfect for comfortable living and effortless entertaining. Timeless brick cladding delivers classic curb appeal and durability, while the kitchen impresses with custom solid wood cabinetry by Laurysen Kitchens, now refreshed with 2025 elegant quartz countertops for modern functionality and lasting quality. A large, bright main-floor home office doubles as an ideal work-from-home space or spare 5th bedroom for guests avoiding stairs. The expansive lot creates a private backyard oasis with mature trees, lush landscaping, stamped concrete patios, and a welcoming heated saltwater in-ground pool-ideal for extended family summers, relaxed gatherings, or year-round enjoyment with lower maintenance. Practical highlights include a double garage, built-in sprinkler system, roof replaced ~2016, all steps from NCC trails, Greenbelt, top schools, parks, Hazeldean Mall, Kanata Centrum, and easy Hwy 417 access. This home offers generous space in one of Kanata's most in-demand areas-perfect for discerning buyers seeking quality, room to grow, and outstanding value. Rare finds like this disappear quickly-arrange your viewing today! 24 hours irrevocable on all offers. (id:19720)
Bennett Property Shop Realty
541 Drummond Con 5b Concession
Drummond/north Elmsley, Ontario
Charming A-Frame Retreat on 51 Private Acres - Minutes from Perth & Carleton Place. Escape to your own private oasis with this beautifully maintained 3-bedroom, 2-bathroom A-frame home set on 51 acres of mature trees and peaceful privacy, all while being just steps from the amenities of both Perth and Carleton Place. This well-built home exudes pride of ownership and features sealed wood floors throughout (no carpet), generous room sizes, cozy kitchen, main floor family room, as well as a convenient main floor bedroom/den, and features a custom armoire, and lots of storage space to fulfill your needs. Upstairs, you'll find two charming bedrooms and a spacious bathroom with freestanding tub. A bright and partially finished lower level with natural light offers additional potential for living or recreation space. The foundation has Blueskin waterproofing membrane for peace of mind. The property is thoughtfully equipped for both comfort & functionality, featuring: paved driveway, 200-amp service to the home and 60 amps dedicated to a heated garage, Gen Sys Link for generator back-up, heated workshop with a second-story flex space - ideal as an office, games room, man cave, art studio, or potential in-law suite or rental, A detached garage and machine shed provide space for multiple vehicles. Other outbuildings include, greenhouse, tool shed, machine shed, and wood rack. Recent updates add peace of mind: Propane forced air furnace (2018), Northstar windows with transferable lifetime warranty, roof shingles (35-year, 2018), new water softener system, pump & line (2023), septic pumped (2022), & garage furnace (2020). With future severance potential, this property offers both space & opportunity - whether you envision a family estate, hobby farm, or investment with rental income possibilities from the workshop/flex space. Experience the perfect blend of privacy, practicality, character and pride of ownership - a rare find on a stunning 51-acre setting! 24hrs irrev. (id:19720)
Bennett Property Shop Realty
2104 Sandy Oaks Drive
Ottawa, Ontario
Welcome to 2104 Sandy Oaks, a beautifully cared-for 4+1 bedroom, 4-bathroom detached home located in the highly desirable Chapel Hill South community of Orléans. Offering excellent curb appeal, this home features a wide asphalt driveway, double-car garage, and hardwood flooring throughout the main living areas. The sun-filled living room overlooks a quiet, family-friendly street, while the renovated kitchen opens to the family room and showcases quartz countertops, stainless steel appliances, ample cabinetry, and a functional eating area with built-in storage and direct access to the backyard. A cozy gas fireplace anchors the family room, creating a warm and inviting space for everyday living. Upstairs, you'll find four generous bedrooms, a full bathroom, and a spacious primary suite complete with a walk-in closet and private ensuite. The fully finished basement offers an expansive open-concept space ideal for movie nights or entertaining, along with an additional bedroom and full bathroom-perfect for guests or a home office. The landscaped backyard provides privacy and comfort, making this move-in-ready home a standout opportunity in a well-established neighbourhood known for pride of ownership. Don't miss your chance to make this exceptional home yours. (id:19720)
Royal LePage Integrity Realty
202 - 197 Lisgar Street
Ottawa, Ontario
A rare offering in one of downtown Ottawa's most prestigious addresses. This exceptional residence at Tribeca Lofts by Claridge Homes showcases dramatic two-storey floor-to-ceiling windows, delivering a sophisticated loft aesthetic while bathing the interior in natural light and framing tranquil treed courtyard views. Designed for discerning urban living, this refined home offers a seamless blend of privacy and vibrancy in the heart of Canada's Capital. Ideally positioned moments from Parliament Hill, the Rideau Canal, ByWard Market, and Rideau Centre, the location is surrounded by Ottawa's finest restaurants, cafés, galleries, and cultural landmarks-all while enjoying the convenience of Farm Boy at your doorstep. A private walkout terrace opens directly to a lush, landscaped courtyard-an elegant extension of your living space and a serene retreat for outdoor entertaining. This unique ground-level access eliminates reliance on elevators and provides immediate access to the building's resort-style amenities, including an indoor pool, sauna, fully equipped fitness centre, resident lounge, boardroom, and courtyard BBQs.Additional luxury conveniences include guest suites for visitors, secure underground parking, a storage locker, and dedicated bicycle storage. Thoughtfully designed and impeccably located, this residence offers a rare opportunity to enjoy sophisticated city living with the tranquillity of a private enclave. An exceptional home for those who value luxury, lifestyle, and location. (id:19720)
RE/MAX Delta Realty Team



