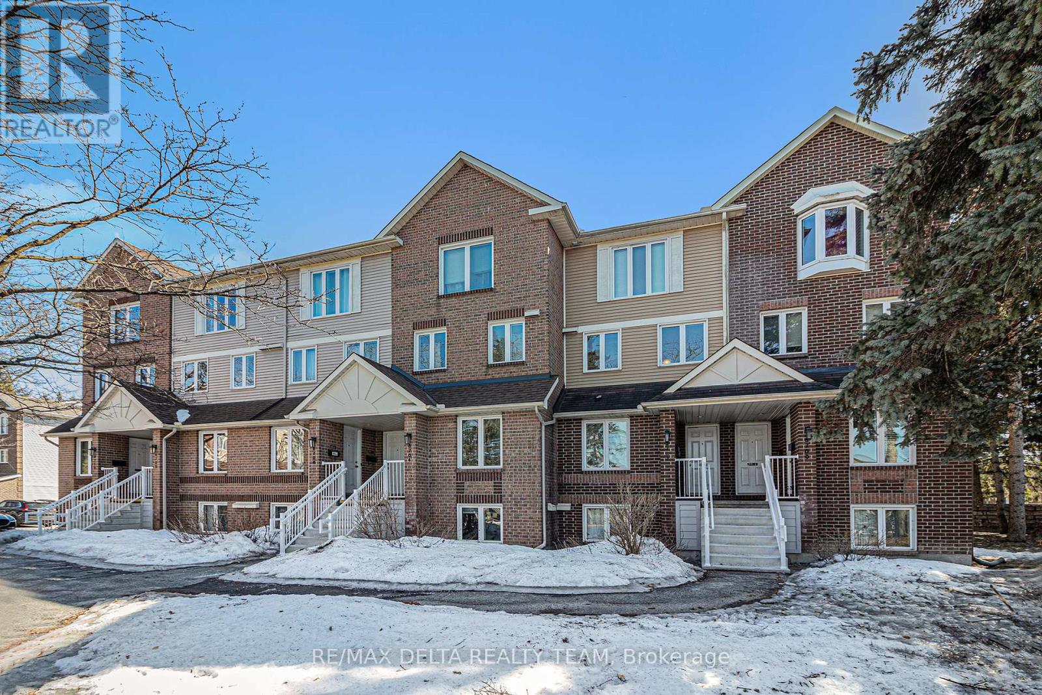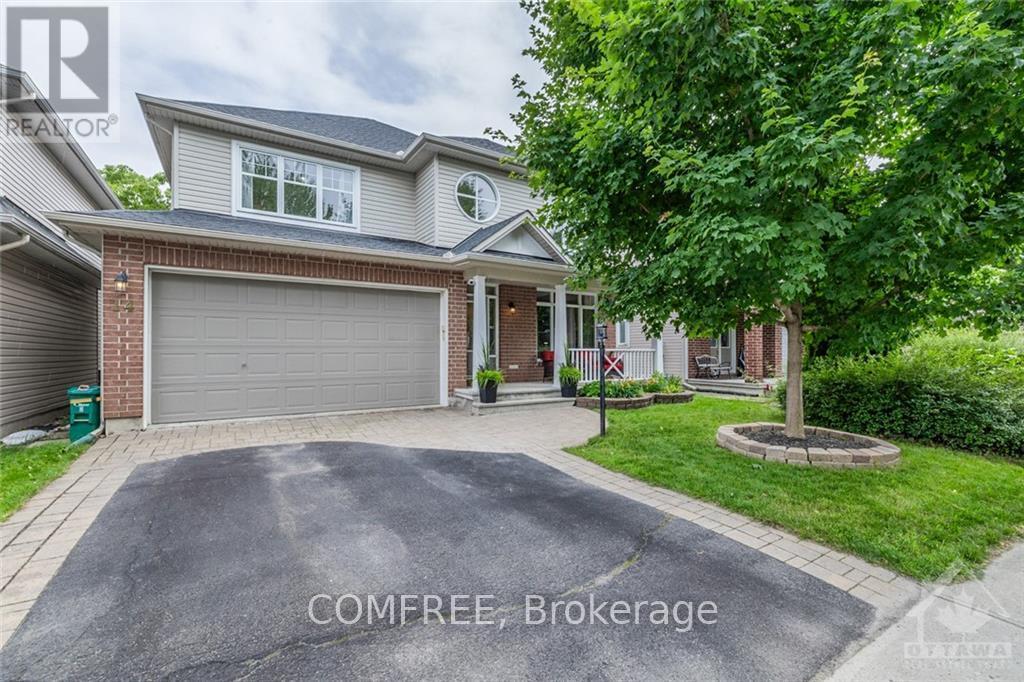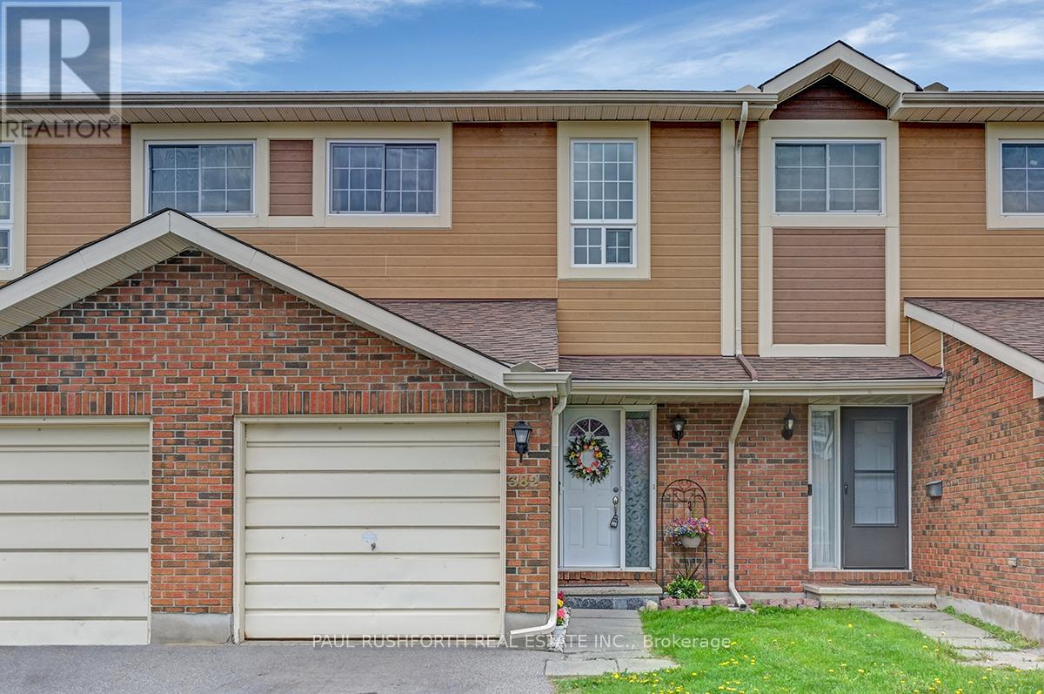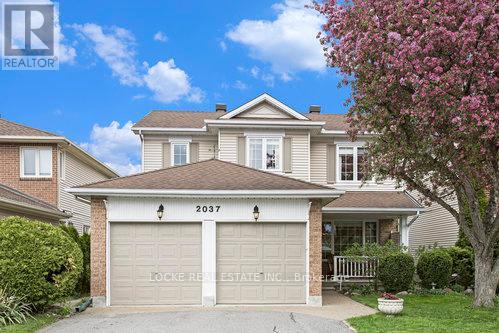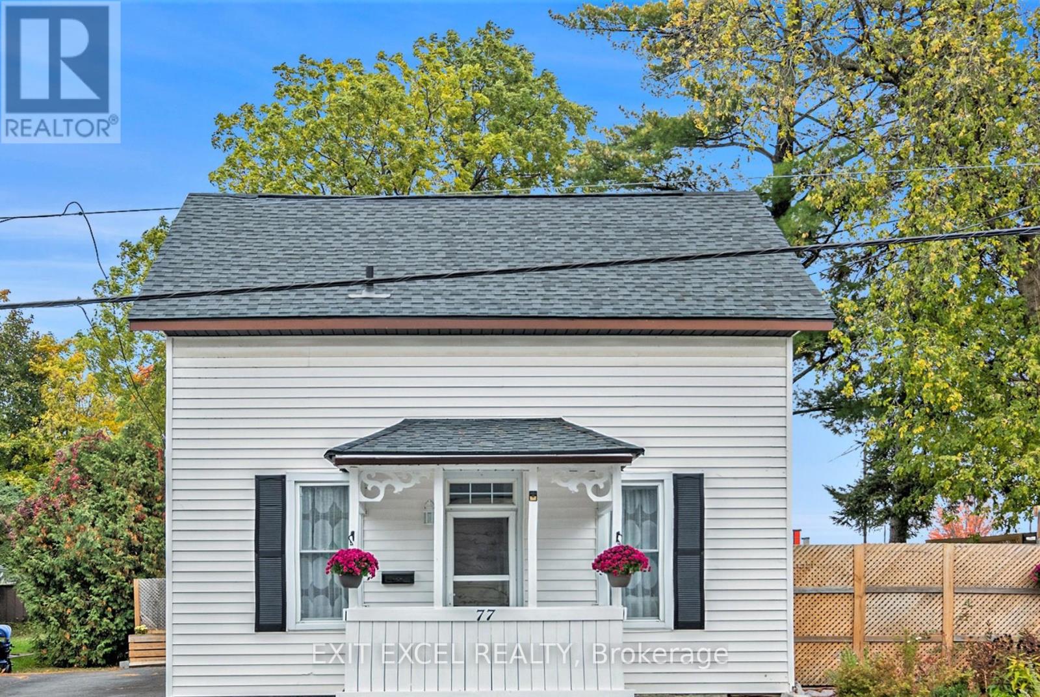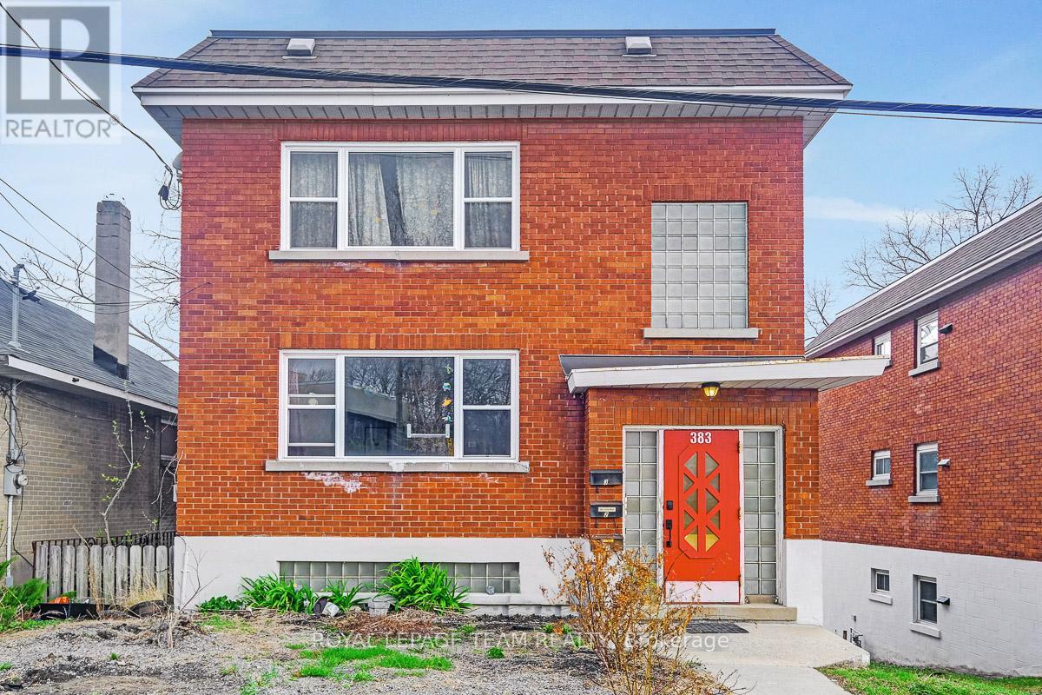Ottawa Listings
325 Haskins Road
North Grenville, Ontario
Welcome to your dream home! This stunning custom home is clad in Western Red Cedar board & batten and sits on 6.27 acres of well-maintained wooded property with a beautiful private driveway. It boasts energy efficient geothermal heating/cooling system with a Vermont Castings wood stove, c/w top tier insulation throughout the house & garage. Enter the main floor with a full 3 pc bath, laundry room, bedroom, 26 vaulted ceiling & wall to wall windows. Remodeled kitchen w/SS appliances, granite countertops, breakfast bar. Second floor guest bedroom, 4 pc bathroom with a luxurious therapeutic tub & a spacious master bedroom with a private balcony overlooking tranquil surroundings. Enjoy a large recreation/exercise room, cold storage & utility/storage room in the basement. Impeccably finished 5-car garage w/climate-controlled workshop. A calming patio w/custom made pond, veg garden, greenhouse & abundant storage. Revel in the natural beauty of the well-maintained trails & charming creek. (id:19720)
Exp Realty
A - 6704 Jeanne D'arc Boulevard
Ottawa, Ontario
This charming lower-level terrace home offers unbeatable convenience with easy access to Hwy 417, walking distance to the Ottawa River, scenic trails, schools, bus stops, the future LRT, and nearby amenities. Inside, you'll find recent upgrades including beautiful laminate and tile flooring on the main level, and a large window at the entrance that fills the space with natural light. The open-concept kitchen, dining, and living areas create a welcoming and functional space for everyday living and entertaining. The kitchen boasts ample storage and counter space, stainless steel appliances, and a raised breakfast bar. The living room features a cozy corner wood-burning fireplace and a patio door leading to a charming balcony that overlooks a private hedged patio perfect for outdoor relaxation. The spacious master bedroom offers wall-to-wall closet space and a large window, while the second bedroom is also generously sized. A full bathroom, in-suite laundry, and additional storage complete the lower level. Mature trees in both the front and back provide extra privacy and tranquillity. This home also includes a dedicated single-car parking spot, along with convenient visitor parking. It's move-in ready and offers everything you need for easy, comfortable living. (id:19720)
RE/MAX Delta Realty Team
A - 527 Broadhead Avenue
Ottawa, Ontario
Discover the perfect blend of luxury and convenience in this exquisitely designed semi-detached home. With 4 spacious bedrooms, 3.5 bathrooms, and approx. 3000 sqft of meticulously crafted living space, this home is ideal for families or professionals needing room to thrive. High-end finishes include wide-plank hardwood, soaring ceilings, and expansive windows that flood the space with natural light. A stunning 1000 sqft rooftop patio, complete with water and natural gas hookups offers the potential for a private hot tub, creating the ultimate outdoor retreat.The main floor features a stylish foyer with custom tiles and designer lighting, leading to a bright formal living room. A versatile den with large windows opens onto a charming balcony, perfect for a home office or reading nook. The mudroom, connected to the garage, sits beside a Mediterranean-inspired powder room.At the heart of the home, an open-concept kitchen boasts an 11ft quartz waterfall island, high-end Bosch appliances, custom cabinetry, and a walk-in pantry. The dining area flows into a cozy family room with a gas fireplace and wall-to-wall patio doors overlooking the backyard.Upstairs, the primary suite is a private oasis with a spacious walk-in closet and a spa-like ensuite featuring a soaking tub, heated floors, and a glass-enclosed rainfall shower. A second bedroom has its own ensuite, while two additional bright bedrooms share a full bath. A well-equipped laundry room with an Electrolux washer/dryer adds to the convenience. A guest suite with an ensuite and large windows completes the level. Enjoy outdoor living in the fully fenced backyard or head up to the rooftop terrace for breathtaking city views.Located steps from Wellington St. Ws shops, cafés, and parks, with easy access to transit, top-rated schools, and Hwy 417, this move-in-ready home offers sophisticated urban living in one of the city's most desirable neighborhoods! (id:19720)
Exp Realty
14 Escade Drive
Ottawa, Ontario
Welcome to 14 Escade Drive. A desirable and exceptional Tamarack Essex sun-filled home in the popular Havenlea area of Barrhaven. This established family oriented community offers a full range of schools, shopping, public transportation, parks, nature, bike and walking paths. RCMP headquarters a short stroll away. This open concept home boasts 2626 sq. ft. with 9ft ceilings on the main floor and 18ft ceiling in the family room. Features include an open concept main level floor plan, a home office/study, laundry room, powder room, 2-story family room,open kitchen with eating area and pantry, formal dining room and formal living room on the main level, and 4 bedrooms upstairs. Interlock double driveway, walkways around the home. A fully PVC fenced yard, large deck with double gazebos for your enjoyment and privacy. This gorgeous and beautifully maintained home has hardwood floors throughout on main floor and office/study, ceramic floors in all bathrooms, foyer,kitchen, powder room and laundry room. (id:19720)
Comfree
214 Oneida Terrace
Ottawa, Ontario
Tucked away in the heart of Stonebridge, this exquisite 4-bedroom, 3-bath Monarch-built Canterbury model offers an elevated living experience. On the main floor, 9-foot ceilings and a dedicated den enhance the sense of space and comfort. The spacious family room flows effortlessly into the kitchen, creating a warm and practical space perfect for daily life. The kitchen features sleek stone counters and updated stainless steel appliances, combining style with everyday functionality. A beautifully upgraded powder room reflects refined taste and attention to detail. The oversized ensuite and generous walk-in closet in the primary bedroom offer a luxurious retreat. Thoughtfully placed pot lights add a touch of elegance, while the fully finished basement extends the home's versatility with room to relax or entertain. Step through the double french doors to the rear deck and private, fully fenced yard, ideal for quiet evenings or weekend gatherings. Enjoy direct access to golf, scenic trails along the Jock River, parks, the Minto Rec Centre, transit, schools, shopping, dining, and a nearby movie theatre. With quick access to major highways and just a short drive to downtown, this home delivers the perfect blend of luxury, lifestyle, and location. (id:19720)
Royal LePage Team Realty
382 Verdon Private
Ottawa, Ontario
Tucked away on a quiet street with no rear neighbours, this well-maintained 3-bedroom, 2-bathroom row unit offers both privacy and comfort. The main floor features a spacious kitchen and an open-concept living and dining area with hardwood flooring, perfect for everyday living and entertaining.Upstairs, you'll find three well-sized bedrooms, including a large primary suite with a cheater ensuite, offering added convenience and functionality. A finished basement adds versatile living spaceideal for a home office, rec room, or guest area. Located in a well-managed condo community, this home is close to great schools, shopping, and the Greenboro pathways, with access to parks, bike trails, schools, and more. A wonderful opportunity for first-time buyers, downsizers, or investors. 24 Hour Irrevocable on all Offers. (id:19720)
Paul Rushforth Real Estate Inc.
241 Ironstone Court
Ottawa, Ontario
Situated on one of the most sought-after streets, this 2020-built contemporary home on Ironstone Court offers an exceptional blend of thoughtful design, quality craftsmanship and understated luxury. Set on a rare private 2-acre+ lot and just five minutes from Main Street, the home enjoys the convenience of natural gas and a peaceful, established setting. It even has its own walking path. Inside, the layout is both practical and refined. The main kitchen is beautifully appointed with a Wolf gas stove, professional hood fan, two dishwashers and a separate butlers pantry with a wet bar and microwave - ideal for entertaining. The mudroom has great storage, including a walk-in closet, and offers seamless access to the 4-car garage. The main floor offers a sense of openness without sacrificing warmth or functionality. The great room features a striking fireplace and flows into the dining room and a sunroom. There is also a formal dining room and a private study. Upstairs, the primary suite is a standout, offering a double-sided fireplace shared with the ensuite bathroom, which includes a soaking tub and dual vanities. There is also a wonderful walk-in closet. Three additional bedrooms - two with private ensuite bathrooms - and a well-designed laundry room complete the second floor. The walkout lower level is ready for customization, with roughed-in plumbing for a bathroom and kitchen, as well as hydronic radiant floors. Sound travel has also been thoughtfully considered, and there is soundproofing between the main and second floors, as well as around the laundry room. The ceilings are 9-feet high and the custom solid wood doors are 8 feet tall. Additional features include hot and cold water taps in the garage, direct access from the garage to the basement and a white cedar deck that extends the living space outdoors. This is a home that delivers quiet sophistication and functionality in equal measure - an impressive offering in a desirable location. (id:19720)
Marilyn Wilson Dream Properties Inc.
225 Brambling Way
Ottawa, Ontario
Whether you're a buyer looking for a quality home or an investor looking for a turn-key rental, this beautifully maintained Tamarack-built 3 bed, 3 bath townhome delivers quality, comfort, and value. The open-concept main floor features hardwood throughout, a gourmet kitchen with granite countertops, a large island with an extended breakfast bar, walk-in pantry, and upgraded cabinetry. The dining area flows into a bright Great Room with a large rear window overlooking the deep, fully fenced backyard and a cozy gas fireplace. A 2-piece bath and generous foyer complete the main level. Upstairs, you'll find three spacious bedrooms, a full 4-piece main bathroom, and a well-appointed laundry room with upper cabinets for added storage. The primary suite offers a walk-in closet and a luxurious ensuite featuring a deep soaker tub and walk-in glass shower an ideal retreat at the end of the day. The professionally finished basement offers a flexible layout perfect for a family room, office nook, or play area with a large daylight window, rough-in for a future bathroom, and generous storage space. Enjoy the outdoors with an entertaining-sized, two-tier deck in the low-maintenance PVC-fenced backyard, ideal for summer BBQs and evening relaxation. Additional features include architectural shingles, eavestroughing, pot lights, built-in central vac, auto garage door opener with remotes, rough-in for basement bathroom, deck 2019, upgraded lighting, tile, and hardwood. Appliances: Fridge (2019), Stove (2022), Dishwasher (2023). With timeless, neutral finishes throughout, this home is ready for you to unpack and enjoy. Whether buying the ideal property for yourself or growing your portfolio, this home is a smart, stress-free opportunity you won't want to miss. (id:19720)
Royal LePage Team Realty
2037 Rolling Brook Drive
Ottawa, Ontario
OPEN HOUSE Sunday May 18th from 2 pm to 4 pm. "At the end of the day, it's not just where you live-it's how it feels". This 4 bedroom, 4 bath beauty has been lovingly maintained and upgraded over the years by long time owners. Lovely open living room and dining room leading to a large kitchen w/ breakfast bar overlooking main floor family room w/ gas fireplace INSERT. Conveniently located main floor mud room, and powder room complete this level grounded by immaculate hardwood and ceramic. Berber carpet throughout 2nd floor. Primary bedroom has a 4pc ensuite. Three other good sized bedrooms are featured. Fully finished lower level with a main recreation room, 4th bathroom, nicely finished laundry room AND a few auxiliary rooms. Fully fenced, private and landscaped yard. FRONT DOOR 2020, PATIO DOOR 2024, OWNED HOT WATER TANK 2024, AIR CONDITIONER 2023, R60 ATTIC INSULATION 2024, GAZEBO 2022, NEW GLASS in many windows as needed, WASHING MACHINE 2024, ROOF '08, FURNACE '09 and serviced regularly (id:19720)
Locke Real Estate Inc.
77 Napoleon Street
Carleton Place, Ontario
Welcome to 77 Napoleon. For those looking for all the charm and character an older house has to offer, this beautiful move in ready 3 bedroom plus den century home boasts high ceilings, large windows, natural sunlight, and tasteful crown moulding. This lovely home is located in a highly desirable neighbourhood, steps away from local shops, schools, parks and the majestic Mississippi River. The spacious kitchen has 2 extra large sinks and ample counter space for entertaining or a home-based food business. The open concept living/dining space is ideal for busy families and large gatherings. The main floor has brand new hybrid resilient flooring. You will be blown away by the luxury main bathroom, upstairs, with a gorgeous European claw foot tub, Italian tiles, vintage vanity, and shower. The garden is expertly designed, consisting of drought tolerant, easy-care perennials. The huge yard provides your own private oasis, with several seating areas, corner fire pit, privacy fences, and a gravel base off the patio doors, ready for a floating deck. Call today. (id:19720)
Exit Excel Realty
6 Emily Lauren Crescent
North Grenville, Ontario
Welcome to this delightful 3 bedroom, 4 bathroom detached two-storey home located in the highly sought after Victoria Park Village, featuring a two-car garage with paved driveway. The property has a generously sized lot offering a peaceful setting. Upon entry, you are greeted by a foyer leading to the living room. The living area showcases hardwood flooring (refinished 2023) and ample natural light with wood fireplace, seamlessly transitioning into the dining area, a 2-piece bathroom, main floor laundry room and modern kitchen(2023), which is fitted with wood cabinets, granite countertops and complemented by tile flooring, backsplash and potlights. Ascending to the upper level, you will find a spacious primary bedroom complete with a 4-piece updated ensuite bathroom (2023) and well sized walk-in closet, two additional bedrooms, and a main 4-piece bathroom. The lower level recently finished(2025) presents a sizeable family room with a gas fireplace, an office, a 2-piece bathroom, and ample storage rooms. The exterior of the property includes nicely sized upper and lower decks with a power awning and hot tub(2024). Don't miss your chance to own this beautiful home in one of the area's most desirable locations. (id:19720)
Century 21 Synergy Realty Inc
383 Main Street
Ottawa, Ontario
This triplex, an excellent investment opportunity, is centrally located in the Rideau Gardens/Ottawa East area. The property features 3 spacious & extensively renovated 2 bedroom units. Its prime location offers easy access to the Flora Footbridge, Glebe & Lansdowne. Residents will also appreciate the proximity to the scenic trail networks along the Canal and Rideau River, as well as the diverse shops, restaurants, and amenities on Main Street. The three units, renovated between 2020-2022, feature a similar layout and uniform finishes. They include a large formal living room, a separate dining room, a well-equipped kitchen with stainless steel appliances (stove, refrigerator, dishwasher, and hood fan), a 4-piece bathroom, two generously sized bedrooms, and the convenience of an in-unit stacked washer and dryer. Rent: Unit #1-$2,295/month, Unit #2-$2,148.40/month, Unit #3-$2,299/month. 4 separate hydro meters. The building is heated via natural gas boiler (2015) with radiators in each unit. Three parking spots at the back of the building. Windows 2020-2022. Retaining Wall 2022. Electrical updated 2020-2022. Flat roof 2020. (id:19720)
Royal LePage Team Realty



