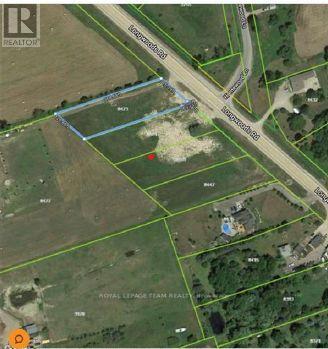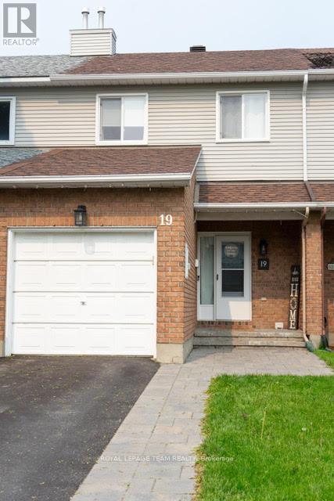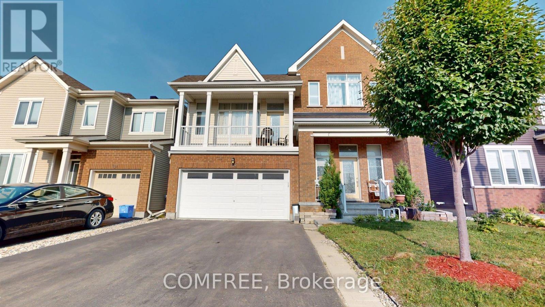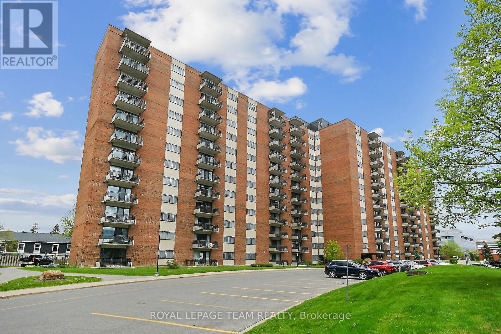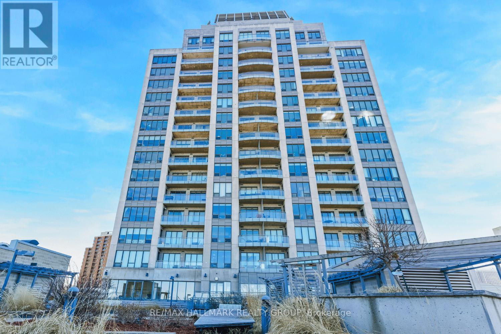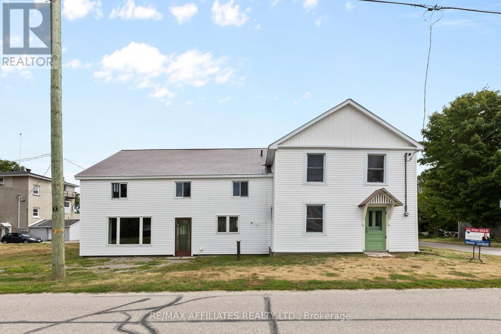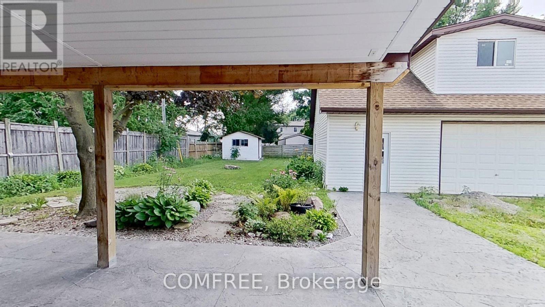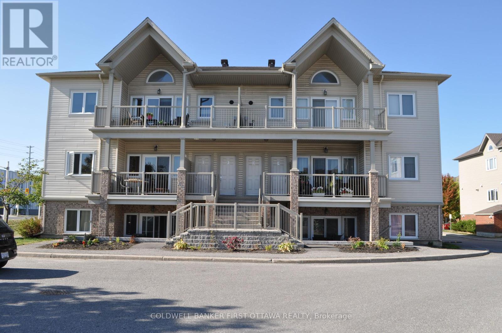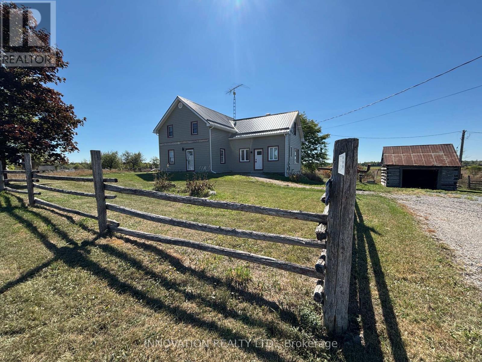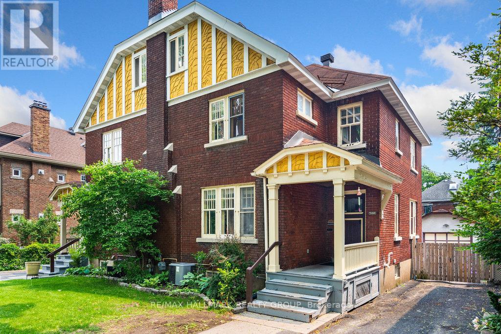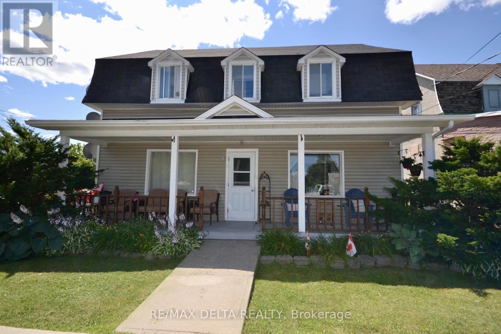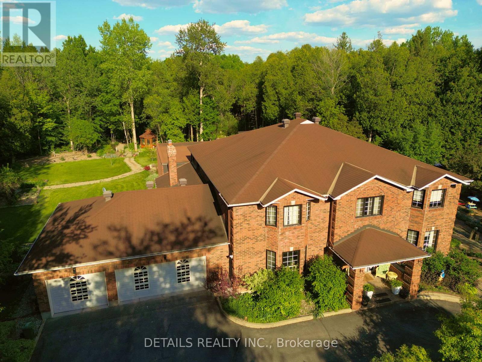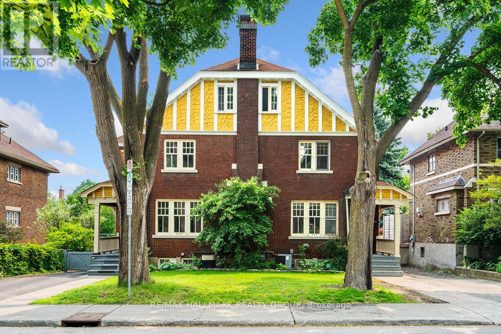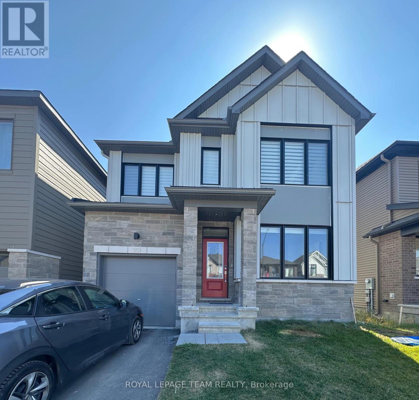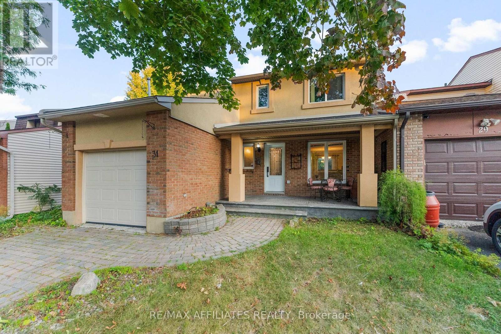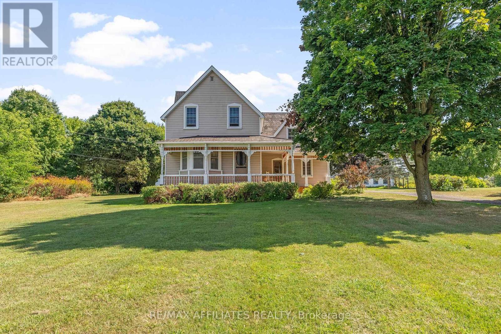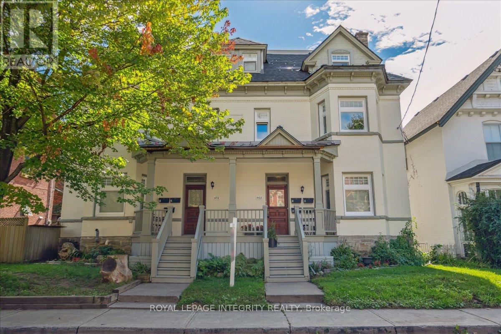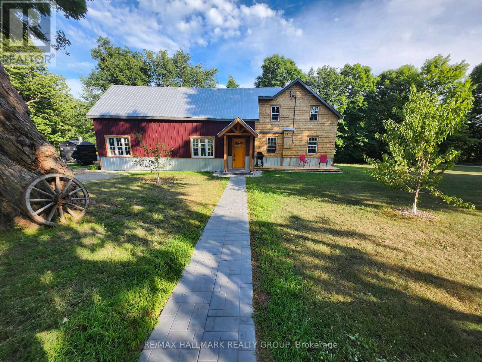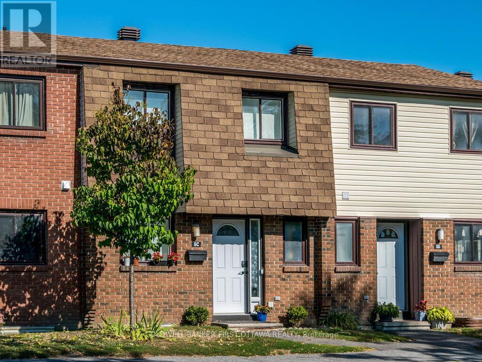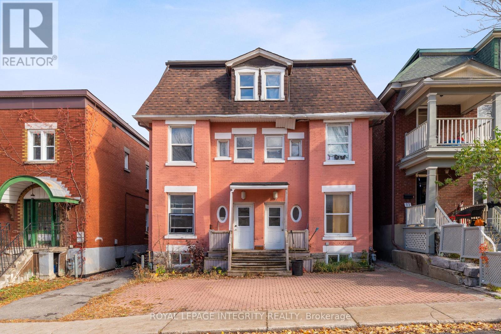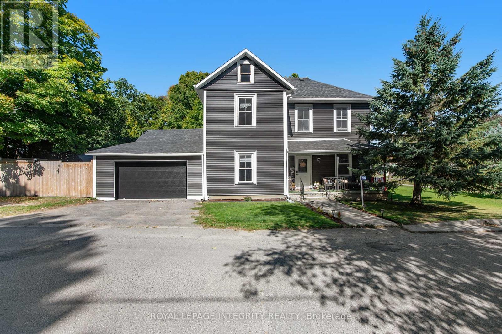Ottawa Listings
8473 Longwoods Road
London South, Ontario
This nearly 1-acre property (0.98 acres) in the growing Lambeth area of London is an excellent opportunity for both personal or investment use. the lot is graded for a walkout basement design, with a well on-site that meets all city requirements, and gas and hydro ready at the road. Located just 5 minutes from highways 401/402, and close to great elementary and secondary schools, this property combines convenience with growth potential. NOTE: A building permit for a multi-unit triplex has already been obtained, so construction can begin immediately for those interested in building the triplex. Or you can apply for a building permit for any other building /property type that interests you. The zoning is R1-14. photos of the multi unit dwelling design, as well as the R1-14 zoning permitted uses are available for your review. (id:19720)
Royal LePage Team Realty
19 Armadale Crescent
Ottawa, Ontario
Unpack the boxes and enjoy! This beautifully updated townhome in a peaceful crescent offers the perfect blend of comfort, style, and convenience. Boasting 3 bedrooms and 2 bathrooms, this thoughtfully renovated home has seen numerous high-quality upgrades since 2020, ensuring it's move-in ready. Inside, you'll find a stunning new kitchen featuring granite countertops, stainless steel appliances, and an open-concept layout that seamlessly connects to a bright living area. Both bathrooms have been tastefully renovated, and recent major upgrades include new windows, roof, front door, sliding patio door, flooring throughout, stair carpeting, driveway interlock, and a rear deck. Fresh paint on the main level (completed in 2025) enhances the modern, clean ambiance. The fully finished recreation room provides versatile space perfect for a playroom, home office, or cozy movie nights. Outside, enjoy summer evenings on your private deck, and take advantage of the proximity to Cobble Hill Park, schools, shopping, and dining options. This home presents a fantastic opportunity for families seeking a move-in ready property with room to grow, now and in the future. (id:19720)
Royal LePage Team Realty
A1 - 97 Findlay Avenue
Carleton Place, Ontario
Welcome to 97 Findlay Drive A Charming Two-Story Townhome in Carleton Place. This beautifully maintained 2-bedroom, 1.5-bathroom condominium offers the perfect blend of comfort, style, and convenience. Nestled at the edge of Carleton Place, this townhouse features a charming front yard adorned with low-maintenance perennial gardens and planters, creating a welcoming first impression.Step inside to a warm and inviting front foyer with ample closet space, leading into a spacious living room highlighted by updated flooring that flows throughout both the main and upper levels. A sealed wood-burning fireplace adds character and the potential for cozy ambiance in the future.The galley-style kitchen is a home chef's delight, complete with granite countertops and recent upgrades including high-end stainless steel appliances notably an induction stove. Just off the kitchen, a convenient powder room includes a combination washer/dryer unit for added practicality.Upstairs, the oversized primary bedroom offers generous storage and direct access (via a cheater door) to the large main bathroom, which features a jacuzzi tub perfect for relaxing after a long day. The second bedroom is equally spacious and ideal as a guest room, office, or nursery. Perfectly situated, this home adjoins the Ottawa Valley Rail Trail, making it ideal for dog walking, cycling, or running. You're also just minutes from local parks, shopping, and amenities with easy access to Highway 7 for a quick commute to Ottawa.Whether you're a first-time buyer, downsizing, or investing, 97 Findlay offers a wonderful opportunity to own a move-in-ready home in a peaceful, well-connected community. (id:19720)
Exp Realty
339 Lamarche Avenue
Ottawa, Ontario
It's newly constructed detached single home family home offers 2581 Sqft of finished basement living rooms dining room and a family room over the garage with soaring ceiling and front balcony bedrooms with family room and living room 4 bathroom 2 car attached garage (id:19720)
Comfree
912 - 1485 Baseline Road
Ottawa, Ontario
Spacious and rarely available 3-bedroom, 2-bathroom condo located in a prime central area. This bright, well-maintained unit boasts a large, open-concept living and dining area with direct access to a private balcony, perfect for relaxing or entertaining. The kitchen is well-appointed with ample cabinetry and generous counter space. The primary bedroom offers a private 2-piece ensuite bathroom. Two additional bedrooms provide versatile space, ideal for family, guests, or a dedicated home office. A full main bathroom is also easily accessible. Underground parking and access to excellent building amenities, including an indoor pool, sauna, fitness center, party room, workshop and more. The location is truly unbeatable, with close proximity to Algonquin College, College Square, various parks, public transit, and Highway 417. This condo presents a fantastic opportunity for investors, first-time homebuyers, or those looking to downsize without compromising on space or location. Furthermore, the condo fees comprehensively cover heat, hydro, water, and building insurance. (id:19720)
Royal LePage Team Realty
1404 - 90 George Street
Ottawa, Ontario
Welcome to 90 George Street Unit 1404 a rare opportunity to own a sophisticated condo in one of Ottawa's most iconic buildings, right in the centre of the ByWard Market. This beautifully designed 2-bedroom + den unit offers sweeping, unobstructed views of the Parliament Buildings, Gatineau Hills, and the lively Byward Market below. Whether you're enjoying the sunset or watching fireworks from your oversized private balcony, the city is at your feet. Inside, the open-concept layout is both functional and elegant. The kitchen features a granite countertop, a stylish eat-up breakfast bar, and high-quality wood cabinetry with generous storage seamlessly flowing into the living and dining area where floor-to-ceiling windows flood the space with natural light. The living room also provides direct access to the patio perfect for entertaining or relaxing above the city buzz. The primary bedroom is a true retreat, complete with floor-to-ceiling windows, a walk-in closet, and a luxurious 4-piece ensuite with a large soaker tub and fully tiled finish. The second bedroom features incredible city views, and its own walk in closet. A separate den with tiled flooring offers the flexibility of a home office, guest space or extra storage. The main 3-piece bathroom includes a fully tiled glass shower and a sleek wall-hung vanity, completing the interior layout. As a resident, enjoy 24/7 security and premium amenities including an indoor saltwater pool, hot tub, on-site gym with premium equipment, and a landscaped rooftop terrace. And when you're ready to explore outdoors, scenic trails and riverside bike paths are just a short walk away connecting you to nature without ever leaving the city. This is downtown living at its very best with top-tier restaurants, shops, galleries, and Ottawa's cultural landmarks just steps from your door. (id:19720)
RE/MAX Hallmark Realty Group
79 Henry Street
Merrickville-Wolford, Ontario
"There is no remedy for love but to love more." - Thoreau. The same might be said for houses: some homes simply invite you to fall in love, again and again. This turn-of-the-century gem in Eastons Corners blends timeless character with thoughtful renovations, offering space, potential, and a lifestyle steeped in both history and possibility. Set on an impressive 180-foot lot with potential for severance, this property invites creative vision while providing an immediately livable and welcoming home. The main floor balances function and charm: a spacious eat-in kitchen with brand-new appliances anchors family life, while a large living room offers room for gathering and relaxation. Practical features are tucked neatly into place, including main floor laundry, a powder room, and interior access to a heated, insulated workshop - once a garage, and easily converted back if desired. Upstairs, three generously sized bedrooms and a full bath offer comfort and privacy, while a loft area expands the possibilities for a reading nook, office, or play space. Even more potential lies above the workshop, where an unfinished loft - already insulated and heated - awaits transformation into an artists studio, guest retreat, or media room. System updates bring peace of mind: furnace (2018), hot water tank (2019), most vinyl windows, and Bell Fibe available at the street. Outdoors, the deep lot provides endless opportunity - gardens, play spaces, future development, or simply wide-open sky to call your own. Perfectly positioned between Merrickville and Smiths Falls, you're close to historic charm, schools, and amenities, while enjoying the quiet of a rural hamlet. (id:19720)
RE/MAX Affiliates Realty Ltd.
155 North Street
Southwest Middlesex, Ontario
Welcome to this charming 1 1/2 storey 1187 square foot home offering a blend of comfort and functionality. The bright kitchen features a central island, perfect for daily living and entertaining. This carpet-free home includes beautiful hardwood and tile flooring throughout. With 4+1 bedrooms, there's plenty of space for a growing family, guests, or a home office. The landscaped yard provides a peaceful outdoor setting complete with a garden shed, while the detached garage adds convenience and extra storage. Sold as is to the listing, and many updates including new central air, new water heater, and all new bathroom (2025). (id:19720)
Comfree
K - 103 Fraser Fields Way
Ottawa, Ontario
Welcome to this bright and spacious upper-level 2-bedroom, 2-bathroom unit in the heart of Barrhaven. Featuring soaring cathedral ceilings in the living room, a generous balcony, and a mix of hardwood, tile, and carpet flooring, this home combines comfort and style. The modern layout includes a convenient in-unit stacked washer and dryer, on-demand hot water, and one parking spot. Ideally located close to schools, shopping, dining, parks, and transit, this property is perfect for professionals, couples, or small families. Non-smokers only. No dogs, please. (id:19720)
Coldwell Banker First Ottawa Realty
3295 Montague Boundary Road
Montague, Ontario
Welcome to the country. Take a deep breath of clean county air. This special property sits at the corner of Montague Township, Beckwith Township & the City of Ottawa. It is the opportunity you have been looking for. An affordable home on almost 35 acres close enough to town yet you can still see the stars at night. With a little sweat equity this country home could be exceptional. The home is a very traditional farm home with lots of space. A gracious eat-in country kitchen appointed with a vintage tin ceiling. Large family/living room with an accent wall, a separate den plus a main floor laundry. The second level features four to five bedrooms depending on your needs. The home is heated by an outdoor wood burning water furnace (also heats the workshop) as well as a propane furnace if needed. There are many outbuildings which could be used for livestock or to store your toys. This was a 'Regenerative Farm'. As such was lovingly cared for. There is the possibility for two further serverances perhaps allowing for a family compound. This is your chance at your dream property. 48 hour irrevocable. (id:19720)
Innovation Realty Ltd.
388 First Avenue
Ottawa, Ontario
Welcome to 388 First Avenue! A rare opportunity to own a charming semi-detached home in the heart of The Glebe, one of Ottawa's most coveted urban neighbourhoods. Step inside to a warm, inviting living room with a wood-burning fireplace, a formal dining room, a functional kitchen with entry to enclosed sunroom, a spacious primary suite, two additional bedrooms, two bathrooms, a den, and a versatile third-floor loft perfect as a home office, studio, or playroom.This home stands out with its private backyard with deck, single detached garage, and dedicated laneway parking for up to five additional vehicles. The lower level offers a laundry area, generous recreational space, including walkout and ample storage. Perfect for owner-occupancy or investment, this property can also be purchased as a double side-by-side while living in one and rent the other, rent both, or create a multi-generational home. Enjoy the Glebe lifestyle: just steps to Bank Street, Glebe Community Centre, parks, Lansdowne, top-rated schools, and Carleton University. Quick access to public transit, Hwy 417, and the soon-to-open Civic Hospital Campus makes this an ideal choice for healthcare professionals and future resale value. Invest in the Glebe, one of the city's highest-demand rental markets and unlock the full potential of this character-filled property. Be our guest and book your private viewing today! (id:19720)
RE/MAX Hallmark Realty Group
386 First Avenue
Ottawa, Ontario
Welcome to 386 First Avenue! A rare opportunity to own a charming semi-detached home in the heart of The Glebe, one of Ottawa's most coveted urban neighbourhoods.Step inside to a warm, inviting living room with a wood-burning fireplace, a formal dining room, a bright kitchen with breakfast nook, a spacious primary suite, three additional bedrooms, two bathrooms, a den, and a versatile third-floor loft perfect as a home office, studio, or playroom.This home stands out with its private backyard with deck, single detached garage, and dedicated laneway parking for up to five additional vehicles. The lower level offers a laundry area, generous recreational space with walkout, and ample storage. Perfect for owner-occupancy or investment, this property can also be purchased as a double side-by-side while living in one and rent the other, rent both, or create a multi-generational home. Enjoy the Glebe lifestyle: just steps to Bank Street, Glebe Community Centre, parks, Lansdowne, top-rated schools, and Carleton University. Quick access to public transit, Hwy 417, and the soon-to-open Civic Hospital Campus makes this an ideal choice for healthcare professionals and future resale value. Invest in the Glebe, one of the city's highest-demand rental markets and unlock the full potential of this character-filled property. Be our guest and book your private viewing today! (id:19720)
RE/MAX Hallmark Realty Group
3766 Champlain Street
Clarence-Rockland, Ontario
Great investment property!! Live in one and rent the others. Nested in the small village of Bourget this well maintained property has 3 rental units, two 1 bedrooms apartment and 1 bachelor. They are all presently renting and the tenants would like to stay is possible. Very clean and bright, some updates and renovations over the years, plumbing, siding, roof, newer windows and more. lots of parking and close to amenities, schools and shopping and more. (id:19720)
RE/MAX Delta Realty
1341 Shylo Crescent
Ottawa, Ontario
Escape the City! Welcome to Your Private 7,000 sq feet 3 car garage oasis in coveted Rideau Forest! Discover the perfect blend of comfort, privacy, and space in this exceptional home nestled on a sprawling 2-acre lot. Whether you're seeking peace and quiet, room to grow, or the ideal setting for outdoor living, this property delivers. This beautifully maintained residence features a spacious and functional layout with 6 bedrooms and 3.5 bathrooms, flooded with natural light. Enjoy open-concept living with a large kitchen, cozy family room, and stunning views from every window. Step outside to explore your own personal retreat - mature trees, expansive green space, and endless potential for gardens, a pool, or even a future guesthouse or workshop. With plenty of room for toys, pets, or even a hobby farm, the possibilities are endless. Located just minutes from Manotick, this home offers the best of both worlds: country serenity with urban convenience. Move-in ready! Don't miss your chance to own a slice of paradise - book your showing today! (id:19720)
Details Realty Inc.
386-388 First Avenue
Ottawa, Ontario
Welcome to 386-388 First Avenue! An exceptional opportunity to own TWO charming SEMI-DETACHED homes or DOUBLE SIDE-BY-SIDE in the heart of The Glebe, one of Ottawa's most sought-after urban neighbourhoods. Live in one and rent the other, or rent both. 386 First Avenue features a warm and inviting living room with a wood-burning fireplace, formal dining room, kitchen with a breakfast nook, Four generous bedrooms, two bathrooms, den and a versatile third-floor loft ideal as a home office, studio, or playroom. 388 First Avenue mirrors the layout but includes 3 bedrooms - perfect for extended family, guest rental income, or guest space. Each home boasts its own private backyard with deck, a single detached car garage, and a dedicated laneway with parking for up to 5 additional vehicles. Lower finished level offers laundry area, living space with walkout and tons of storage. Both units are ideal for owner-occupancy with income, multi-generational living, or full rental conversion into triplex or fourplex, subject to City of Ottawa zoning and approvals. Steps to Bank Street, Glebe Community Centre, parks, Lansdowne, top-rated schools, and Carleton University. Quick access to public transit and Hwy 417 makes this location incredibly attractive for tenants and future resale. Invest in the Glebe and unlock the full potential of this character-filled property in one of the City's highest-demand rental markets. This property blends character, functionality, and convenience. Whether you're an investor looking to convert to a multi-plex or looking for multi-generational living, this is a unique opportunity you wont want to miss! Located short distance from the upcoming brand-new Civic Hospital Campus, this home is perfect for healthcare professionals and proximity to medical services. Be our guest and book your private viewing today! (id:19720)
RE/MAX Hallmark Realty Group
201 Conservancy Drive
Ottawa, Ontario
Available October 1st! Welcome to this beautifully maintained detached home in Barrhaven's highly desirable Conservancy neighborhood offering a perfect blend of modern style and everyday functionality. The main floor features a welcoming foyer with a walk-in closet, leading to an open-concept kitchen with ample cabinetry and a large island, ideal for both cooking and entertaining. The bright and spacious living and dining areas create an inviting atmosphere for family life and gatherings. Upstairs, the primary bedroom boasts a 3-piece ensuite and walk-in closet, accompanied by three additional generously sized bedrooms and a full bathroom. The expansive lower level offers plenty of space for recreation, a home office, or guests. With hardwood, tile, and wall-to-wall carpet flooring throughout, this home is move-in ready. Conveniently located near parks, schools, and shopping. Deposit: $6,000. Dont miss your chance schedule a showing today !! Photos are before tenancy. (id:19720)
Royal LePage Team Realty
31 Exeter Drive
Ottawa, Ontario
Are you a first time homebuyer or investor? This 3-bedroom home offers a practical layout designed for everyday living. The main level features an updated, functional kitchen with ample storage and workspace; separated from a large dining room with a breakfast bar! The living room is perfectly set off the kitchen/dining space with access to the private backyard. For convenience a powder room completes the main level! Three bedrooms on the second level are generously sized, with the primary bedroom offering a cheater ensuite and separate vanity making it a 5 piece bathroom, a great layout! The lower level extends the living space with a family/games room including wall to wall built-in bookcases, and gas fireplace. The laundry room is nicely separated and includes ample storage. Updates include modern doors, sleek trim, and tasteful laminate and tile throughout with newer carpet on the staircases. Patio doors lead to a deep, private yard with a two tier hardscape patio for easy maintenance providing beautiful entertainment space to enjoy the outdoors. Not only a large private backyard, but this home is across from a park, close to all amenities and public transit for convenience! This property combines comfort, functionality, and accessibility in one package! (id:19720)
RE/MAX Affiliates Realty
2415 County 21 Road
Edwardsburgh/cardinal, Ontario
This rare opportunity combines timeless character w/modern functionality & exceptional development potential. Nestled on over 36 acres both treed & cleared land, this 100+ year-old residence offers a unique blend of history, charm, and future growth.The two-storey home showcases original pine plank flooring, solid wood trim, & preserved doors & hardware; hallmarks of true craftsmanship.With 4 bedrooms & 2 full, renovated bathrooms as well as 2 staircases servicing the main home, it easily allows separate spaces to accommodate multi generational living! A formal dining room, living room, & family room off the kitchen provide inviting gathering spaces.The office located off the side entrance, adds versatility, while its hinged bookcase conceals a secret staircase leading to an unfinished loft ideal for a creative retreat, studio, or additional living space.A workspace/prep room & oversized attached garage accessed from the kitchen offering modern convenience & workspace solutions.Beyond the home, the property includes a barn with 14 intact horse stalls, the 2nd level partially used as hobby space & decorated as an airship! A second 2 storey building tucked amongst the trees would make a great workshop/storage; both buildings serviced w/hydro, the barn has a well, perfect for hobby farming, storage, or conversion to alternative uses.The true distinction of this property lies in its development potential.The 6+ acres w/house, workshop & barn zoned High Density Commercial & with its location just off Highway #416 (eg. gas station, retail, etc.) while 30+ acres back onto an existing subdivision, presenting outstanding possibilities for residential expansion; current owners have a preliminary proposal available for serious buyers (9+ residential lots an extension of an existing subdivision).This property is more than a home it is a canvas of history, lifestyle, & investment opportunity, offering both immediate charm & long-term value for visionaries and developers alike. (id:19720)
RE/MAX Affiliates Realty
2 - 470 Besserer Street
Ottawa, Ontario
Welcome to this stunning, fully renovated 2-bedroom, 1-bathroom unit located in the heart of Sandy Hill. Set within a charming triplex, this home perfectly balances modern finishes with rare heritage character. Step inside and you'll be greeted by exposed brick accent walls and a magazine-worthy open-concept kitchen featuring quartz countertops, modern cabinetry, and stainless steel appliances. The open living and dining area is perfect for entertaining or cozy nights in, offering the perfect mix of charm and functionality. Both bedrooms are bright and comfortable, making them ideal for roommates, a home office setup, or a guest room. This apartment offers 900+ sq. ft. of thoughtfully designed space, plus 1 parking spot behind the building. In-suite laundry for added conveinence! Perfectly located in the heart of Sandy Hill, you'll love being steps away from grocery stores, restaurants, shops, transit, the University of Ottawa, the Rideau River, and so much more. (id:19720)
Royal LePage Integrity Realty
187 Kitley Bastard Road
Elizabethtown-Kitley, Ontario
Welcome to this charming country retreat, nestled on over 6 acres of beautifully treed land just 5 minutes from Bellamy Lake. Pull into the circular driveway and discover a recently updated 3-bedroom, 1-bath home offering both comfort and character. The main floor features a spacious eat-in kitchen, a cozy living room, and a versatile laundry room. One of the standout features is the attached oversized workshop, an ideal space for projects, hobbies, or creative pursuits. The 6 acres include a 2-acre open field, perfect for farming, horses, or other agricultural pursuits, with a pond already dug in one corner for added functionality or enjoyment. The property also features 27 fruit trees of varying kinds, offering the joys of your own seasonal harvest. Step outside and enjoy the tranquility of a well-maintained garden, a hobbit-style outhouse for convenience, and a large barn currently home to chickens, which can be included with the sale if desired. Front and back decks provide ideal spots to relax and take in the peaceful surroundings, whether you're enjoying your morning coffee or watching the sunset. Whether you're dreaming of fresh eggs, growing your own food, or simply embracing a laid-back country lifestyle, this property offers the space, charm, and versatility to make it all possible. The leveled barn will be removed before closing. (id:19720)
RE/MAX Hallmark Realty Group
C - 170 Bay Street
Russell, Ontario
ALL-INCLUSIVE Retail Rental Space in the Heart of Embrun. Discover an incredible opportunity to establish your business in a prime, high-traffic location in Embrun. This versatile space offers endless possibilities and is perfectly suited for retail, studio, office, or service-based businesses. Formerly used as a ballet/yoga studio & garage, the unit features a bright, open-concept layout that serves as a true blank canvas to bring your vision to life. A large double garage door measuring 9ft by 14ft provides both natural light and direct access to the unit, while a convenient two-piece bathroom adds functionality. Ample on-site parking ensures easy access for clients and staff, and with all utilities included, budgeting is simple and worry-free. Situated in a desirable area surrounded by restaurants, shops, and amenities, this space combines convenience, visibility, and flexibility making it the ideal location for your business to thrive. Reach out to listing agent for acceptable permitted uses. (id:19720)
Century 21 Synergy Realty Inc
5c Woodvale Green
Ottawa, Ontario
This updated and well-maintained two-storey townhouse is located in the quiet, family-friendly community of Woodvale, ideally situated between Craig Henry, Algonquin College, and the Nepean Sportsplex. Offering 3 bdrms, 2 Fbaths, and a finished basement, the home provides both comfort and flexibility for families, first-time buyers, or investors. The main level features a modern IKEA kitchen with quartz countertops (2021), a stainless steel hood fan, and light gray tile flooring that continues into the living and dining areas. Upstairs, three spacious bedrooms with durable gray vinyl flooring share an updated full bathroom (2021). The finished basement extends the living space with a rec room, office, laundry, and a second full bathroom (new 2024), enhanced by the warmth of soft wool carpeting. Recent improvements include Kitchen (2021), 2nd Floor full bath (2021), stipple removal main floor (2021), all rooms painted (2021), all flooring (2021) an abundance of pot lights//switches/outlets/dimmers, and newly replaced supplementary baseboard heaters. Comfort is further ensured by a (2024) heat pump providing efficient heating and central air (to the main floor and 2 bedrooms). Appliances, including the dishwasher, washer, and dryer, were all purchased in 2023, while the hot water tank was purchased/replaced in 2024. The 2 piece main floor bathroom was converted into a large walk-in closet at the entrance, adds generous storage, but all plumbing remains and could easily be converted back to a 2 piece bath with toilet and vanity. Patio doors open to a private backyard with hedges and stone patio blocks, offering an inviting space to relax or watch children play. Condo fees include snow removal, landscaping, management, and water/sewer. One assigned parking space is included. Combining thoughtful renovations, a finished basement, and low-maintenance living in a desirable location, this home is move-in ready and an excellent opportunity in todays market. (id:19720)
Coldwell Banker First Ottawa Realty
73-75 Lower Charlotte Street
Ottawa, Ontario
A rare opportunity to own in one of Ottawas most dynamic neighbourhoods. Whether you're an investor or a future homeowner looking for income potential, the location speaks for itself. Situated just minutes from the downtown core, this property puts you steps from the University of Ottawa, Rideau Centre, National Arts Centre, and the iconic Parliament buildings. The area is alive with energy enjoy artisan coffee shops, unique local boutiques, diverse dining options, and year-round community events and festivals.Green spaces and riverside paths are nearby, perfect for weekend strolls or evening unwinds. Excellent rental potential in a high-demand area with great walkability and access to transit, parks, cafés, and cultural attractions. Location is excellent having access to public transit, commuting across the city is simple and efficient. A standout feature in both lifestyle and location, this triplex combines historic charm with the buzz of urban living ideal for tenants and owners alike. (id:19720)
Royal LePage Integrity Realty
101 Paul Drive
Lanark Highlands, Ontario
This country chic home is located in the welcoming village of Lanark and is within walking distance to the downtown core of the village as well as the local elementary school. The spectacular corner lot offers plenty of out door space with a fenced in rear yard, giving you privacy for enjoying family fun. There is additional parking adjacent to the fence by the 2 car garage. Why not take in your surroundings from the inviting front verandah, kick back and enjoy your morning coffee. This wonderful 1800 sq ft home provides you with loads of space for your growing family. The main level is home to the large dinning room, oversized living room and family room/flex space as well as the generously sized kitchen with access to the 4pc bath. The second level has 4 spacious bedrooms as well as a 2 pc bath and in addition there is an expansive attic area that could be utilized for extra storage. There have been a number of updates to this fantastic home over recent years which include: Windows have been updated over the years. Insulated garage door 2024 yr appx. Propane furnace appx 8 yrs. Propane hot water tank owned appx 2023 yr. All plumbing replaced appx 2024 yr. Fence and Vinyl siding appx 2024 yr. Roof shingles 10 yrs approx. Please note that natural gas will be coming to this area soon. (id:19720)
Royal LePage Integrity Realty


