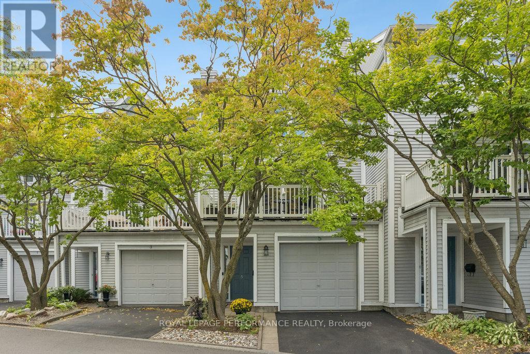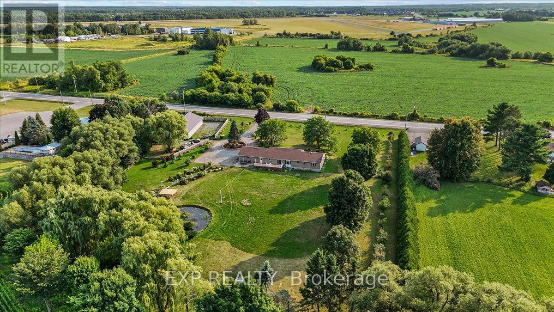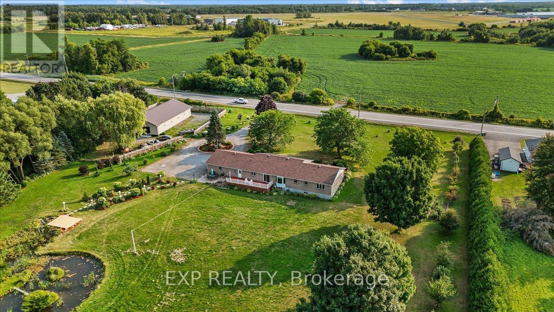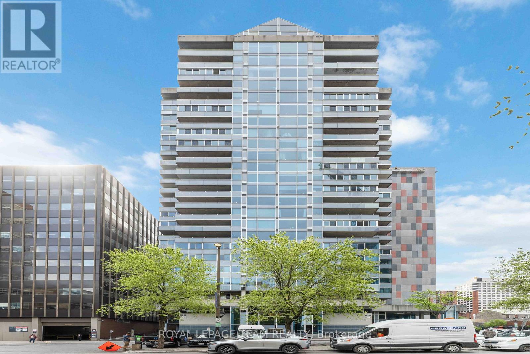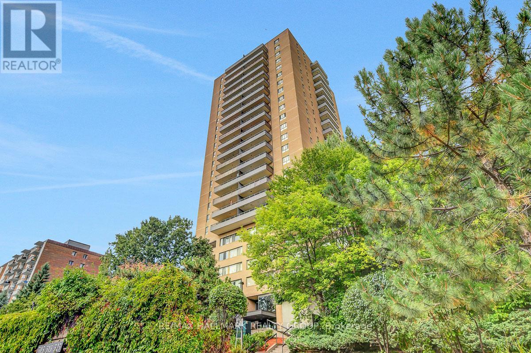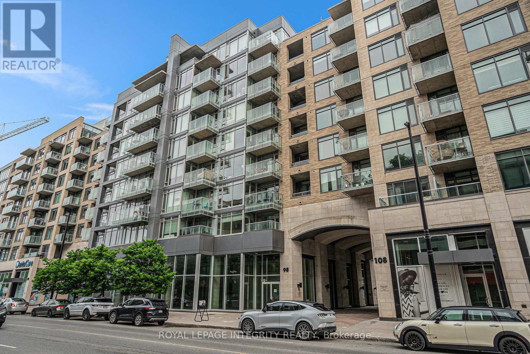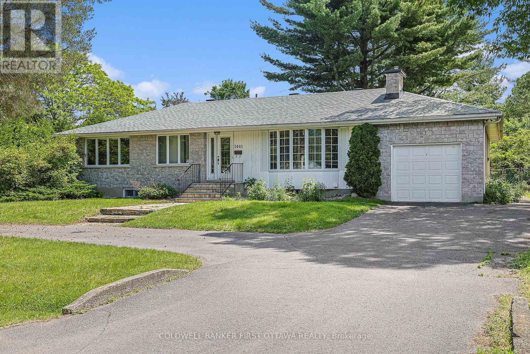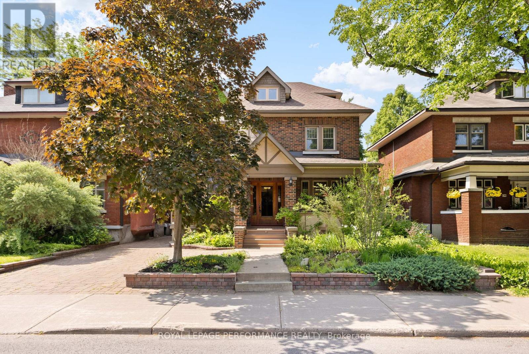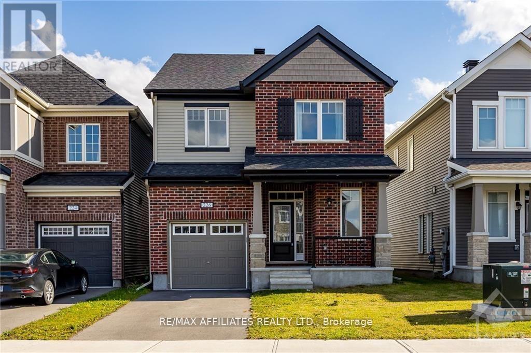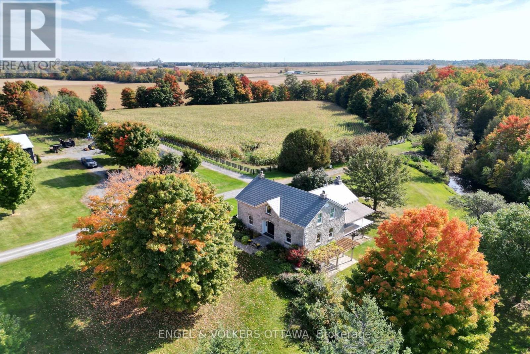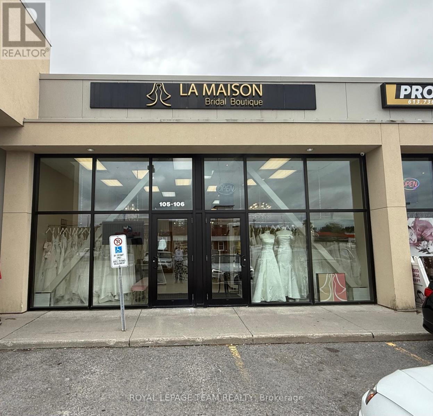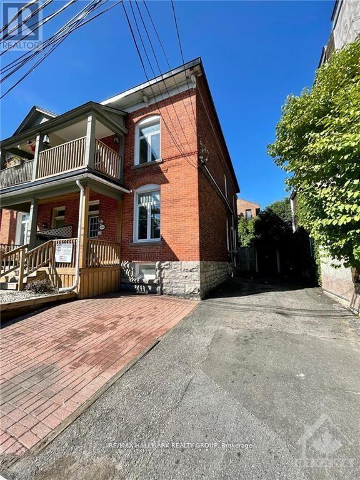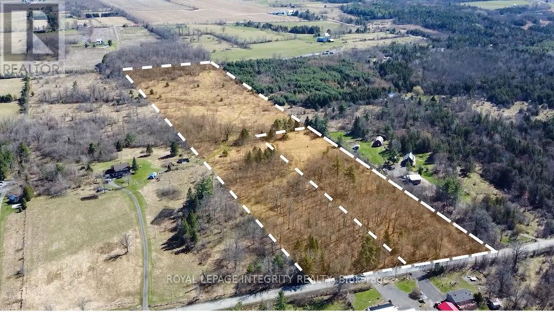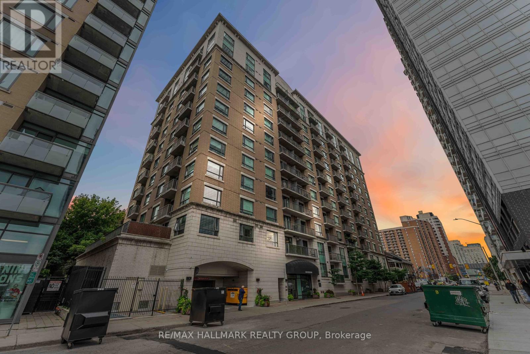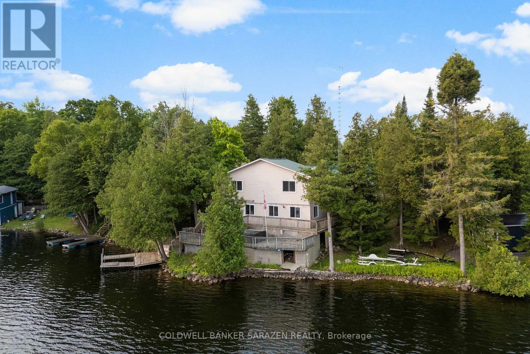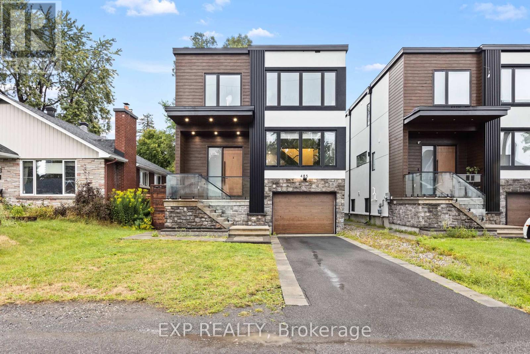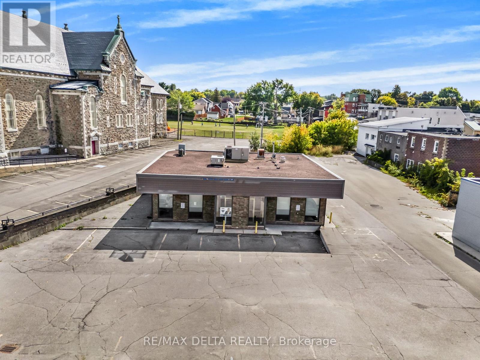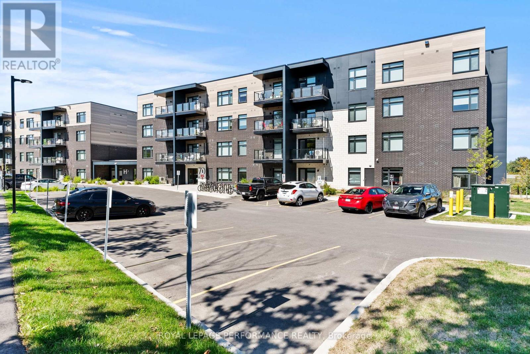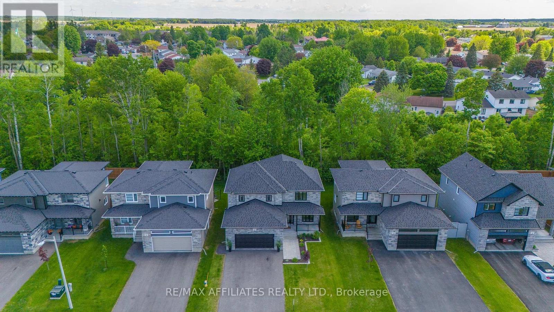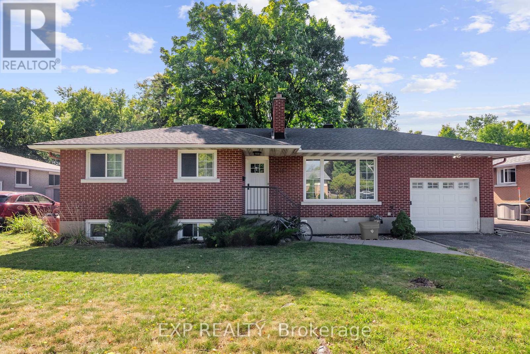Ottawa Listings
5 Forsyth Lane
Ottawa, Ontario
This spacious 3 storey condo townhome combines the ease of condo living with the generous layout and feel of a traditional townhome, all in an unbeatable location. Just steps from the Nepean Sailing Club, Andrew Haydon Park, tennis courts, pool, and scenic bike and ski trails, this home places recreation right at your doorstep. Beaches, parks, and waterfront pathways are just minutes away, with DND Headquarters, schools, shopping, and transit all conveniently close. Inside, a bright and versatile floor plan adapts effortlessly to your lifestyle, offering space to work from home, relax, or entertain. The ground level features a walkout to a private yard, ideal for outdoor living, along with a full 3 piece bathroom, laundry area, storage room, and direct access to an oversized garage. This level offers great potential for a home office, guest suite, or family zone. Upstairs, the expansive living area is filled with natural light, a cozy gas fireplace and flows seamlessly to a large private balcony, enhancing the sense of openness. The kitchen offers ample storage and an optional eat in area, and flows easily into the adjoining dining room, perfect for both daily living and entertaining. The top floor hosts a private primary suite with a walk in closet and ensuite, plus two additional bedrooms and a full bath to accommodate family, guests, or a home office setup. With its spacious layout, private outdoor areas, and prime location, this home delivers comfort, flexibility, and low maintenance living all in one. (id:19720)
Royal LePage Performance Realty
3382 Carp Road
Ottawa, Ontario
A rare offering just minutes from Kanata and Stittsville, this all-brick bungalow is nestled on a beautifully landscaped 3.95-acre lot surrounded by scenic ravine views and open farmland. Zoned agricultural, this well-maintained property offers exceptional potential for a home-based business, multi-generational living, or future investment. Inside, the spacious layout features a large eat-in kitchen with direct access to a sunny deck overlooking the expansive backyard perfect for entertaining or simply enjoying the peaceful surroundings. A formal dining room, two large living areas, and a dedicated office/den provide flexibility and function for families or remote work. Three bedrooms, three bathrooms, main floor laundry, and a triple-car garage complete the upper level. The fully finished lower level expands your options with a massive recreation room, billiards area, bar, additional bedroom with walk-in closet, and the potential to convert the basement into a separate suite or duplex. Outside, the home is set back from the road with a long, private driveway and immaculate grounds. A 3,200 sq ft detached garage (built 7 years ago) offers potential for storage rental income. Incredible space for storage, a workshop, RV parking, or agricultural uses including kennel operations. Can hold 14 to 20 cars depending on the size. Incredible space for storage, a workshop, RV parking, or agricultural uses including kennel operations. The fully fenced yard features fruit trees (apple, cherry, plum, and pear), trimmed hedges, and a cleared tree line around the ravine. Wildlife lovers will enjoy frequent deer and turkey sightings, and sports enthusiasts will appreciate the space for a pool, tennis court, or basketball court. Additional highlights include a new furnace (2024), interlocked walkway, and excellent road exposure on Carp Road. A unique property with unmatched potential, blending country charm with business-ready amenities. (id:19720)
Exp Realty
3382 Carp Road
Ottawa, Ontario
A rare offering just minutes from Kanata and Stittsville, this all-brick bungalow is nestled on a beautifully landscaped 3.95-acre lot surrounded by scenic ravine views and open farmland. Zoned agricultural, this well-maintained property offers exceptional potential for a home-based business, multi-generational living, or future investment. Inside, the spacious layout features a large eat-in kitchen with direct access to a sunny deck overlooking the expansive backyard perfect for entertaining or simply enjoying the peaceful surroundings. A formal dining room, two large living areas, and a dedicated office/den provide flexibility and function for families or remote work. Three bedrooms, three bathrooms, main floor laundry, and a triple-car garage complete the upper level. The fully finished lower level expands your options with a massive recreation room, billiards area, bar, additional bedroom with walk-in closet, and the potential to convert the basement into a separate suite or duplex. Outside, the home is set back from the road with a long, private driveway and immaculate grounds. A 3,200 sq ft detached garage (built 7 years ago) offers potential for storage rental income. Incredible space for storage, a workshop, RV parking, or agricultural uses including kennel operations. Can hold 14 to 20 cars depending on the size. The fully fenced yard features fruit trees (apple, cherry, plum, and pear), trimmed hedges, and a cleared tree line around the ravine. Wildlife lovers will enjoy frequent deer and turkey sightings, and sports enthusiasts will appreciate the space for a pool, tennis court, or basketball court. Additional highlights include a new furnace (2024), interlocked walkway, and excellent road exposure on Carp Road. A unique property with unmatched potential, blending country charm with business-ready amenities. (id:19720)
Exp Realty
1806 - 160 George Street
Ottawa, Ontario
Welcome to The St. George, located in the heart of the ByWard Market. This bright and spacious 2-bedroom, 2-bath condo offers over 1,400 sq ft of thoughtfully designed living space. The open-concept living/dining area is perfect for entertaining, while the functional kitchen makes everyday cooking a breeze. The enclosed balcony extends your living space year-round, offering sweeping views of the downtown skyline. The primary suite features generous closet space and a private ensuite, while the second bedroom provides flexibility for guests, a home office, or a den. In-unit laundry, an exclusive-use locker, and one underground parking space add convenience. At The St. George, residents enjoy top-tier amenities including a concierge, indoor pool, sauna, gym, rooftop terrace, and guest suites, perfect for hosting family and friends. Step outside and immerse yourself in the best of Ottawa living: vibrant restaurants, boutique shopping, Parliament Hill, the Rideau Centre, and cultural venues all within walking distance. (id:19720)
Royal LePage Team Realty
1902 - 505 St Laurent Boulevard
Ottawa, Ontario
Welcome to The Highlands, where resort-style living meets city convenience! This spacious 3 bedroom, 2 bathroom condo on the 19th floor provides sweeping views of downtown Ottawa, the Gatineau Hills, and gorgeous sunsets. Freshly painted throughout in soft, neutral tones and featuring brand new carpeting in the living areas and bedrooms, this unit is bright, inviting, and ready for you. While the kitchen and bathrooms remain in original condition, along with the lighting, the layout is functional; the perfect canvas for buyers to update and personalize to their own style. The open-concept living and dining area is filled with natural light, thanks to large windows that offer direct access to a private balcony, making it the perfect place to unwind at the end of the day. The three well-sized bedrooms provide excellent closet space and flexibility, while two bathrooms add everyday convenience. With immediate possession available, you can move right in and start planning your updates. Residents enjoy popular amenities, including an exercise room, party room, sauna, indoor car wash bay, heated outdoor pool, and beautifully landscaped green spaces with walking paths and fountains. Condo fees include heat, hydro, and water, providing exceptional value. The unit also comes with one underground parking space. Ideally located, this community is just minutes from Montfort Hospital, CMHC, CSIS, shopping, groceries, transit, and Ottawa River pathways, with easy access to HWY 417 and downtown. A fantastic opportunity for first-time buyers, downsizers, or investors in one of Ottawa's most established condo communities. (Some photos have been virtually staged.) (id:19720)
RE/MAX Hallmark Realty Group
304 - 98 Richmond Road
Ottawa, Ontario
If you're seeking a hip, vibrant, and ultra-convenient lifestyle, this condo is a must-see! Steps to Westboro's trendy spots and minutes to Ottawa River trails, this home combines city living with a touch of nature. This 1 bedroom, 1 bathroom condo features a versatile den which is ideal as a guest room, TV lounge, or dedicated home office. With 9-foot ceilings, sleek modern finishes, hardwood flooring, quartz countertops, and stunning views, this unit epitomizes contemporary condo living. The kitchen is designed with style and functionality in mind, featuring rich dark cabinetry, feature cabinets, a glass tile backsplash, pot lights, stainless steel appliances, an integrated dishwasher panel and a breakfast bar. The living area flows onto a private balcony overlooking a historic convent and lush greenery, a truly unique and serene view for city living. The bedroom includes sliding frosted glass doors, giving you the option of privacy or a more open concept layout. The cheater ensuite boasts a large sink, quartz counters and a spacious glass shower. Included with the unit is an underground parking spot and a storage locker. On top of the stunning unit, the amenities at QWest are second to none! The most impressive is the rooftop terrace with 360 degree views of Ottawa, BBQs, dining spaces with river views and lounging spaces. The amenities also include multiple gyms, a large party room with a game centre and kitchenette, theatre room, secure bike storage, and even a pet grooming station. Located centrally, you can get to almost any part of Ottawa in under 25 minutes with quick access to the 417. This is your chance to live in the heart of Westboro, where everything is at your doorstep including grocery stores, trendy restaurants, bike paths, river access, the LRT, and more. (id:19720)
Royal LePage Integrity Realty
6550 Craighurst Drive
Ottawa, Ontario
Welcome to 6550 Craighurst Drive, a spacious family home in the heart of a welcoming North Gower community. With almost 3000 sq ft of living space, 4 bedrooms on the 2nd level and 3.5 bathrooms! This property offers plenty of room for the whole family to live, grow, and make lasting memories.As you arrive, the large fenced corner lot immediately catches your eye. With an additional driveway at the rear of the property, there is potential to add a 600 sq ft outbuilding, offering even more space and versatility; a possible home based business or shop! Step inside to a grand entrance with a sweeping staircase that sets the tone for the impressive scale of this home.The main floor is designed with family living in mind. The sunken living room features a cozy fireplace and sits just off the kitchen, creating the perfect place to gather on Christmas morning or enjoy quiet evenings together. A massive mudroom with a convenient half bath is ideal for busy families and especially handy for guests coming in from the pool.Upstairs, youll find four generously sized bedrooms, including a massive primary suite that is a vibe of it's own! With huge windows, a 4 piece ensuite with a separate corner tub and a walk in closet.The backyard is built for entertaining and whole family enjoyment: Featuring an inground pool surrounded in patio space for lounging or dining, a large brand new deck, and ample space for summer barbecues, family parties, or simply enjoying long sunny days at home. Pride of ownership is evident with the fresh paint throughout, the basement with an expansive bed/living space and full bath, new deck, and generac generator. This is more than a place to call home, it is a place for family to come together; in an incredible safe neighborhood, and a location that makes sense for an easy commute (20 mins to Ottawa). This property offers the perfect blend of community and privacy while still being within easy reach of everything you need. (id:19720)
Real Broker Ontario Ltd.
3061 Upper Otterson Place
Ottawa, Ontario
Welcome to this charming bungalow on a huge lot in Revelstoke/Mooney's Bay. The home is ready for a new family to create memories. The main floor featuresa bright living room with wood fireplace & hardwood floors. The bright kitchen & dining room have plentyof space for the budding chef. The primary bedroom features an en-suite bathroom. 3 large bedrooms & a 4 piece bathroom complete this floor. Downstairs the basement features a large recreation room, laundry, hobby room and utility room. Outside the generous garden, storage shed & large lot are perfect for the outdoor enthusiast. If you love gardening this is the house for you. The double car garage is a welcome bonus for any growing family. Close to parks, schools, shopping, restaurants & transit. Come take a look. (id:19720)
Coldwell Banker First Ottawa Realty
345 Third Avenue
Ottawa, Ontario
Rarely offered and rich in character, this beautifully maintained 5+2 bedroom, 4 bathroom home is located in one of the Glebe's most prestigious enclaves. With its classic centre-hall layout, this expansive residence is distinguished by timeless architectural details, elegant proportions, and a thoughtfully updated interior ideal for modern family living. The main floor welcomes you with sun-drenched principal rooms featuring sparkling hardwood floors (2023), a formal living room with elegant fireplace, and a charming dining room accented by oak wainscoting. The spacious eat-in kitchen flows seamlessly into a bright breakfast nook, offering direct access to a rear deck and garden - perfect for casual dining or outdoor entertaining. A convenient main floor powder room adds functionality. Upstairs, the second level offers four generous bedrooms plus a versatile office or den, ideal for remote work or study. The third floor features a private primary retreat, complete with a walk-in closet and a 5-piece ensuite bathroom, making it a true sanctuary within the home. The fully finished and recently renovated basement adds excellent versatility, offering a large recreation room, two additional bedrooms, and another full bathroom - ideal for guests, teens, or potential in-law accommodations. This home sits on a beautifully landscaped lot with impressive hardscaping, a lovely garden, and an oversized private driveway. The detached double garage has been converted into a spacious storage shed or workshop, adding even more utility. With its classic Tudor-style facade, inviting front porch, and bright, beautifully scaled interiors, this is a truly special offering just steps from the Rideau Canal, Lansdowne Park, top-rated schools, cafes, parks, and all the charm of the Glebe. Some photos virtually staged. 48 hours irrevocable on all offers. (id:19720)
Royal LePage Performance Realty
RE/MAX Hallmark Realty Group
226 Cranesbill Road
Ottawa, Ontario
This Detached Home is Located in a Prime Location in Kanata! Off of Abbot St. E, you are Surrounded by Tons of Parks, Trails, Schools, Amenities & Easy Access to Transit. Home Shows Very Well & was Professionally Cleaned. This Home Features 3 Bedrooms, 3 Bath w/2,150 Square Feet. 9 Ft Ceilings on the Main Floor, Great Rm/Living Rm Features Pot Lights, Spacious Dining Rm & Eat-In Area. Gas Fireplace w/Tile Feature Wall has a Grand Feel. The Kitchen is Spacious & Open Concept to the Living Rm & Features a Breakfast Bar, Granite Countertops, High-End Stainless Steel Appliances, Tile Backsplash & a Pantry. Bonus Mudroom Off the Garage w/Extra Storage. 2nd Level Features 3 Generous Sized Bedrooms & 2nd LEVEL LAUNDRY. 4 Piece Main Bath is a Cheater Ensuite Off Bedroom 2. Primary Bedroom Features a Large WIC & 4 Piece Ensuite. The Basement is Unfinished. Backing onto Pie-Shaped Lots Allows more Space Between Neighbours. (id:19720)
RE/MAX Affiliates Realty Ltd.
3000/2980 Roger Stevens Drive
Ottawa, Ontario
Welcome to this unique Country Estate property with 2 homes located just 30 minutes South of Downtown Ottawa, so thoughtfully developed it is in a class of its own! This property would make for a great spot for your business and/or to build family dreams. Enjoy ultimate privacy and the fresh country air! Situated in the middle of this 106 acre estate, at the end of the treed laneway and beside 'Stevens Creek', you will find a stunning 1990 custom built Stone home! The home combines the timeless character of a heritage stone home with the comfort and efficiency of modern construction! Three key features include: 1. A very spacious country kitchen with balcony overlooking the creek - great for entertaining; 2. A walk-out basement with a stone fireplace, family room and a large office/studio with a separate entrance; 3. A large master bedroom with a walk-in closet and ensuite bathroom. (this bedroom could be split to create a 4th bedroom) The second home, a very well maintained 1975 built 1 bedroom bungalow has its own separately deeded 4.66 acre lot on Roger Stevens Drive. There are approximately 67 cultivated acres that are mostly systematically tile drained. These acres are mostly made up of a very productive Grenville Loam soil that is suitable for many high value uses: cash crop, market garden, orchard, grass-fed livestock etc.! 32.7 of the cultivated acres are located South of the Creek, and are accessed from the Pierce road frontage. On the South side of the Creek you will also find a beautiful 12 acre hardwood forest with many mature trees, great for walking trails or hunting, as well as an additional 11.5 acres that could be turned into farmland. The property offers lots of room for your hobbies or business with 3 outbuildings, including a 120' x 40' drive-shed, and a large yard for parking. A bonus feature is the bunkie that is nestled down by the creek! If you are looking for a country estate with 2 homes in close proximity to Ottawa, look no further! (id:19720)
Engel & Volkers Ottawa
RE/MAX Centre City Realty Inc.
105 & 106 - 2900 Gibford Drive
Ottawa, Ontario
Now is your opportunity to own your business location, rather than pay rent! This fantastic double commercial unit provides over 2020 sq ft. and front faces Hunt Club, in central Ottawa, giving your business maximum street level exposure. Other businesses in the area include sit down restaurants, banks, gas station, and hotels provide excellent exposure for your business. Units in this complex are rarely available. Plenty of parking is available for your customers and close to the Ottawa Airport and easy access to Airport Parkway. (id:19720)
Royal LePage Team Realty
4 - 825 Kirkwood Avenue E
Ottawa, Ontario
This 2 bedroom apartment is ready to move in. Updated kitchen, hardwood floors throughout. Decent size living room and dining room. Located close to shopping, public transportation, and close to 417 access. Rental application, 2 recent pay stubs, letter of employment and photo ID will be required. Credit check performed by landlord. (id:19720)
Royal LePage Team Realty
1b - 466 O'connor Street
Ottawa, Ontario
Conveniently located Glebe Large Basement Studio Apartment. Walking distance to all that the Glebe has to Offer. Property has had some recent updates. There is a shared laundry (no extra charge) and shared shed at back for extra storage. Available August 1. Everything included just pay your own internet. Don't miss out. (id:19720)
RE/MAX Hallmark Realty Group
Lot 2 Lt 17 Con Stonecrest Road
Ottawa, Ontario
Escape the city and embrace the beauty of country living with this stunning 21.53-acre parcel located on sought after Stonecrest Road in Woodlawn. Set against a backdrop of rolling fields and natural landscapes, this property offers the ultimate retreat with endless possibilities for your dream home. With an impressive frontage of 288 feet and depth of 2,188 feet, this expansive lot provides privacy, space, and the freedom to design the lifestyle you have always envisioned. Whether you're looking to create a family homestead, hobby farm, or simply enjoy wide open spaces, this property delivers unmatched potential. Conveniently situated just a short drive from Kanata, you'll enjoy the best of both worlds, quiet rural living with easy access to city amenities. Outdoor enthusiasts will love being minutes from Constance Bay and Fitzroy Harbour, perfect for boating, fishing, camping, and year round adventures. This welcoming community also offers locally sourced produce and goods from neighboring farms, adding to the charm of countryside living. Don't miss this rare opportunity to secure your piece of paradise in Woodlawn, where tranquility, space, and convenience come together. Build your future surrounded by natures beauty. (id:19720)
Royal LePage Integrity Realty
204 - 200 Besserer Street
Ottawa, Ontario
Welcome to this spacious and modern 2-bedroom, 2-bathroom condo, perfectly situated in the heart of downtown Ottawa. Offering just over 900 sq ft of open-concept living space, this unit features large windows, hardwood floors, and a private balcony to enjoy city views. The sleek kitchen is complete with granite countertops, stainless steel appliances, and a convenient breakfast bar ideal for entertaining. The primary bedroom offers a full ensuite bathroom for added comfort and privacy. Enjoy the convenience of in-unit laundry, and storage locker. This well-managed building includes fantastic amenities such as a gym, indoor pool, party room, and concierge service. Steps to the University of Ottawa, ByWard Market, Rideau Centre, and public transit this location can't be beat for professionals, investors, or first-time buyers! Rent includes heat, water, and building insurance. Book your private showing today and experience urban living at its best! Available today! (id:19720)
RE/MAX Hallmark Realty Group
2145 Provence Avenue
Ottawa, Ontario
Discover this spectacular 4-bedroom Cardel home, perfectly situated in the popular community of Notting Gate. This home is the perfect blend of modern luxury & timeless charm. From the moment you step into the foyer, you'll be greeted by impeccable craftsmanship & high-end upgrades. A dedicated home office at the front of the house offers inspiring views of the neighbourhood. The open-concept main living area is the heart of this home, tailor-made for entertaining & family gatherings. A generous dining area flows into the impressive great room, featuring soaring 2-storey windows & stunning 2-sided fireplace that connects to a versatile flex space beneath an elegant, coffered ceiling. The chef-inspired kitchen looks like it belongs in a magazine, showcasing dark wood cabinetry, white quartz countertops, oversized island w/breakfast bar, walk-in pantry, stainless steel appliances, & gas cooktop framed by stone surround. Upstairs, the split staircase leads to 2 distinct bedroom wings. One bedroom is ideal for guests, complete w/private 3pc ensuite. The other wing offers 2 generously sized bedrooms w/ ample closet space & neutral full bath. The luxurious primary suite is a true retreat. It features 2 walk in closets, 5pc ensuite w/corner soaker tub, oversized glass shower, dual sinks, & separate water closet. The finished LL boasts rich engineered hardwood flooring. Designed for comfort & versatility, it includes a bar area w/2nd dishwasher & bar fridge, a playroom or hobby space, a home theatre w/tiered seating, dedicated gym area, & a gorgeous full bathroom. Step outside into your private East-facing backyard oasis, fully fenced & ready for summer enjoyment. The interlock patio offers ample room for both dining & lounging, while the outdoor summer kitchen & BBQ area sits under a large pergola for year-round use & protection from the elements. This home is ideally located closet to top-rated schools, scenic parks & walking trails, & convenient shopping & amenities. (id:19720)
RE/MAX Hallmark Pilon Group Realty
356 Echo Point Road
Lanark Highlands, Ontario
YEAR ROUND LIVING ON SOUGHT AFTER WHITE LAKE. This waterfront home offers a two-tiered deck, and boat dock. Separate workshop with its own panel box . The home offers two levels of generous living space. Open concept great room ( living/ dining)on main level, 2 sets of patio doors offering access to laneway & decking, kitchen, laundry and a full bathroom complete main level. Three generous sized bedrooms a 3 piece bath, and a storage room are offered on the second level. Seller will not respond to offers before 09/22/2025.Allow 72 hours irrevocable . Buyers to verify taxes, any rental equipment. (id:19720)
Coldwell Banker Sarazen Realty
485 Hartleigh Avenue
Ottawa, Ontario
Welcome to this modern, custom-designed 5 Bedroom, 4 Bath Detached home offering over 3,000 sq. ft. of luxury living in a quiet, family-friendly neighbourhood. Thoughtfully designed with high-end finishes throughout, this residence combines style, function, and comfort. The main level is bright and inviting, featuring hardwood floors, natural stone accents, pot lights, and an oversized living and dining area anchored by a striking gas fireplace perfect for entertaining. The gourmet kitchen impresses with full-height cabinetry, quartz countertops, a large center island, pot filler, high-end appliances, and a central vacuum toe kick for convenience. Upstairs, the primary suite is a true retreat with a private balcony, custom walk-in closet, and spa-inspired ensuite with double vanity, glass walk-in shower, and soaker tub framed by floor-to-ceiling tile. Three additional spacious bedrooms, a beautifully appointed main bath, and a dedicated laundry room complete this level. The fully finished walk-out lower level is filled with natural light and offers a 5th bedroom, full bath, and versatile flex space ideal for a media room, home office, or gym. Outside, enjoy a private fenced yard with a patio and porch, perfect for family living and entertaining. An attached oversized garage completes this stunning property. A rare opportunity to own a contemporary dream home designed to impress from top to bottom! (id:19720)
Exp Realty
204 - 200 Besserer Street
Ottawa, Ontario
Welcome to this spacious and modern 2-bedroom, 2-bathroom condo, perfectly situated in the heart of downtown Ottawa. Offering just over 900 sq ft of open-concept living space, this unit features large windows, hardwood floors, and a private balcony to enjoy city views. The sleek kitchen is complete with granite countertops, stainless steel appliances, and a convenient breakfast bar ideal for entertaining. The primary bedroom offers a full ensuite bathroom for added comfort and privacy. Enjoy the convenience of in-unit laundry, and storage locker. This well-managed building includes fantastic amenities such as a gym, indoor pool, party room, and concierge service. Steps to the University of Ottawa, ByWard Market, Rideau Centre, and public transit this location can't be beat for professionals, investors, or first-time buyers! Condo fees include heat, water, and building insurance. Book your private showing today and experience urban living at its best! Available today! (id:19720)
RE/MAX Hallmark Realty Group
418 Main Street E
Hawkesbury, Ontario
Rare Opportunity Small Commercial Property with Building For Sale! Prime +/- 0.335 acre lot on Main Street East featuring a +/- 2,143 sq. ft. building and approximately 23 parking spaces. Exceptional visibility in the heart of downtown Hawkesbury, just +/- 250 metres from the bridge to Quebec and +/- 1 km from the Ontario/Quebec border. Strategically positioned in Hawkesbury main retail and commercial hub, surrounded by the Hawkesbury Shopping Centre, restaurants, City Hall, schools, and more. Property is being sold as is, where is. Note All measurements, taxes, and zoning are approximate and must be verified by the buyer. Interested parties should conduct their own due diligence. (id:19720)
RE/MAX Delta Realty
101 - 70 Vieux-Silo Street
Ottawa, Ontario
Sublease opportunity available for a spacious 2-bedroom, 2-bathroom apartment featuring 1,157 square feet of comfortable living space. This well-designed unit offers an open floor plan that maximizes every square foot, providing plenty of room for both relaxation and entertaining. With two full bathrooms, morning routines are hassle-free, while the generous bedroom sizes offer ample space for living and storage. The thoughtful layout creates a perfect balance of privacy and comfortable living, making this an ideal home for young professionals, families, and anyone who is downsizing. Book your showing today. (id:19720)
Royal LePage Performance Realty
156 Hybrid Street
Russell, Ontario
Rarely Offered PREMIUM LOT w/NO REAR NEIGHBOURS, Backing onto the NY Central Fitness Trail (Roughly 8 KM Long). Full Stone Front w/Modern Black Windows & Professionally Landscaped Interlock & Gardens lead to the Front Porch w/Black Railings. Spacious Tiled Entrance fts Stunning Tree Views right from the front door! Convenient MAIN FLOOR DEN! Open Concept Living Room, Dining & Kitchen has Tons of Natural Light! Living Room fts STUNNING Floor to Ceiling 2-Storey Windows Overlooking the PRIVATE TREED BACKYARD! Cozy Gas Fireplace w/Tile & Patio Door leads to the Private New Deck w/Privacy Fence & Steps to the Spacious Backyard. Open Concept, Modern White Kitchen w/Black Fixtures fts an Upgraded Oversized Island w/Breakfast Bar, High-End SS Appliances, Soft Closing Drawers & Modern Light Fixtures offers an Inviting Ambience & is Open to the Spacious Dining Room. Main Floor Mudroom/Laundry Rm, Modern Powder Bath w/Black Fixtures, Lighting & Mirror & Convenient Garage Access to the Double Garage w/Upgraded Side Door. Stairs w/Upgraded Iron Spindles lead to the 2nd floor w/Upgraded Carpet. 2nd Level LOFT has Beautiful Tree Views w/Open to Above. Spacious Primary Bedroom offers a 5PC Spa Ensuite w/Double Sinks, Modern Black Fixtures, Lighting & Mirrors, Lg Glass Shower & Separate Soaker Tub w/Private Tree Views & WIC. 2 more Generous Size Bedrooms & Upgraded 4PC Bath w/Modern Black Fixtures & Lighting complete this Level. Basement is Unfinished w/Upgraded Egress Windows offering future legal-size bedrooms. Trail Access is steps from the home, walking distance to Amenities, Trails & Parks. This Home is Meticulously Maintained & Cared for inside & out & has modern, professional finishes throughout! 24HR Irrevocable for all offers due to clients work schedules. Loft- Virtually Staged. (id:19720)
RE/MAX Affiliates Realty Ltd.
1240 Adirondack Drive
Ottawa, Ontario
Incredible Investment Opportunity! All brick bungalow with legal secondary unit on a prime lot with no rear neighbours, just steps to future LRT at Iris and minutes walk to Algonquin College! 4 Bed 1 bath upper unit, 3 bed 1 bath lower unit. Upper unit features 4 spacious bedrooms, a large living room with brick fireplace, good sized kitchen, laundry and 4pc bath. The lower level legal apartment offers an open concept kitchen & living space, good sized bedrooms and a 3pc bath with laundry. Access to a path from the backyard that leads to the future LRT station at Iris just 200M away and Algonquin College 1km away! Minutes walk to all the amenities of College Square. Great access to the highway for easy commuting by car, bus or bike! Amazing future development potential on this 65ft x 100ft lot. New zoning coming soon allowing for a large 10 unit building (14,000+sqft), multiple townhouses or the possibility of two 6 unit buildings. Turn key investment property- enjoy great cashflow while watching your land value soar in the years to come! (id:19720)
Exp Realty


