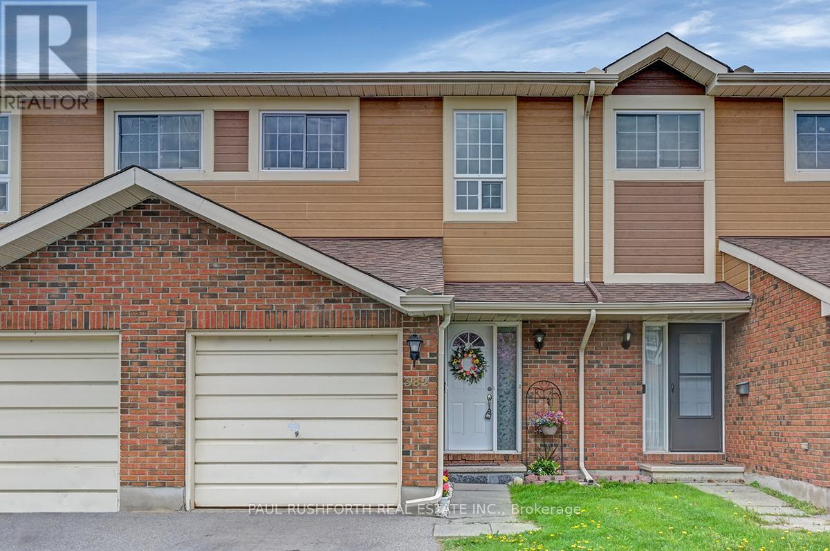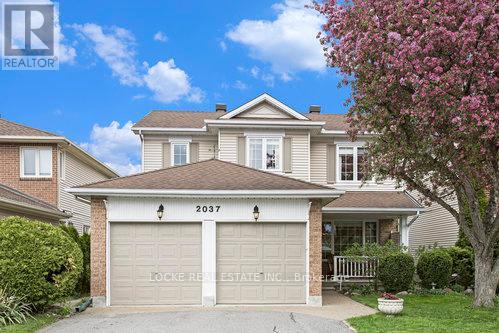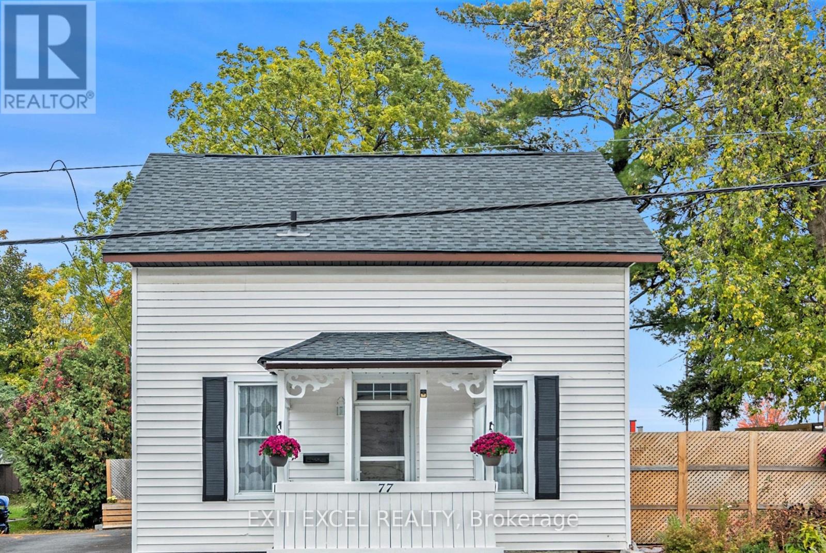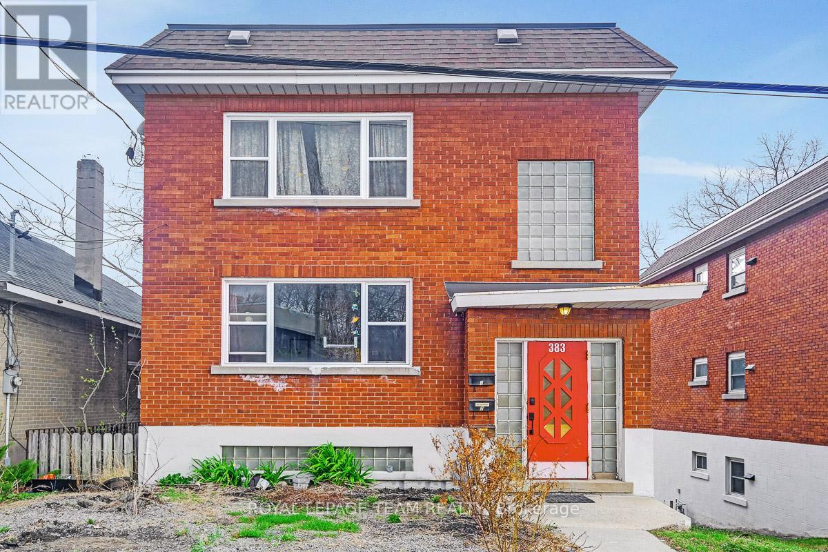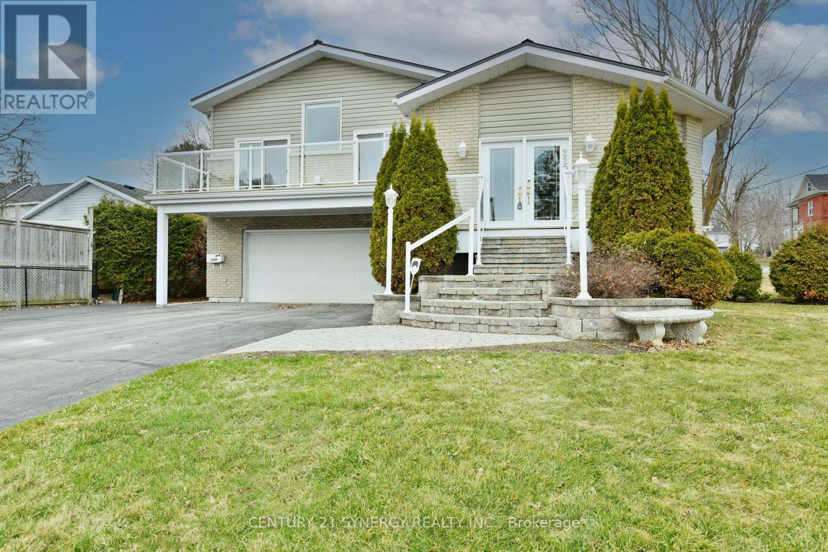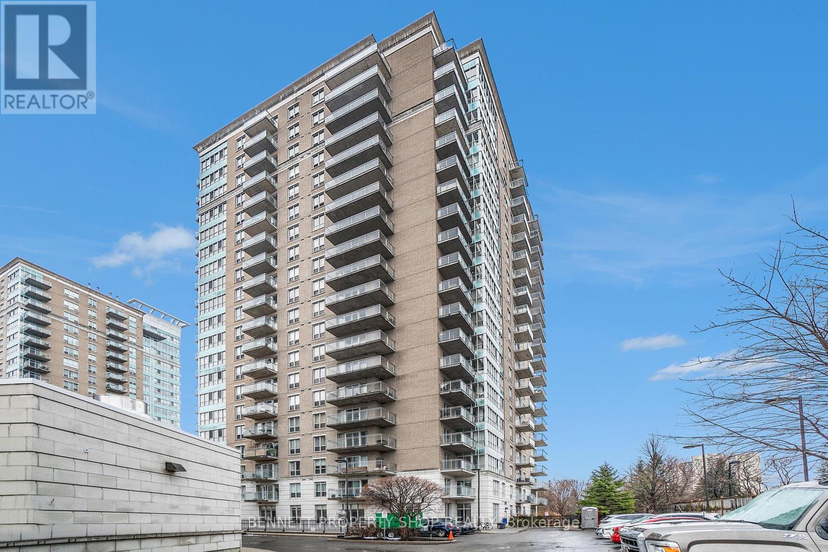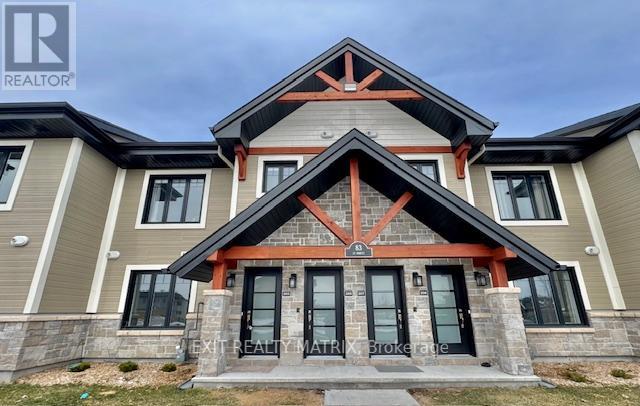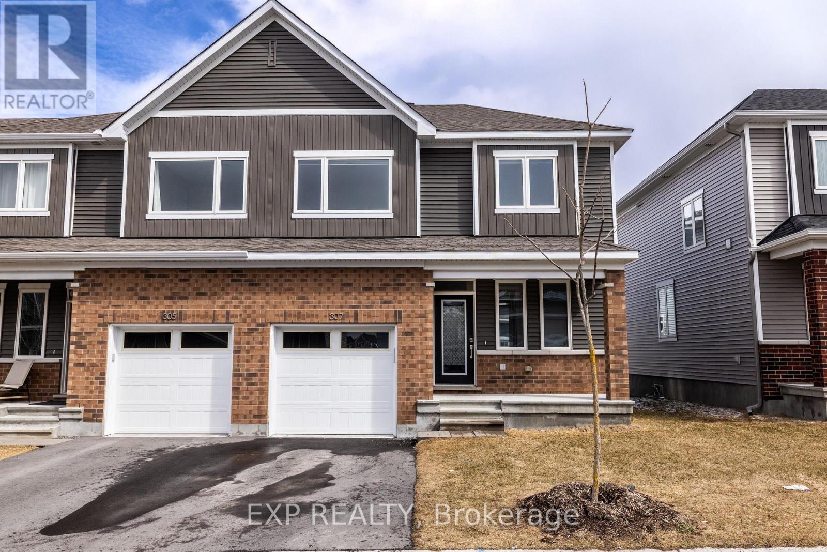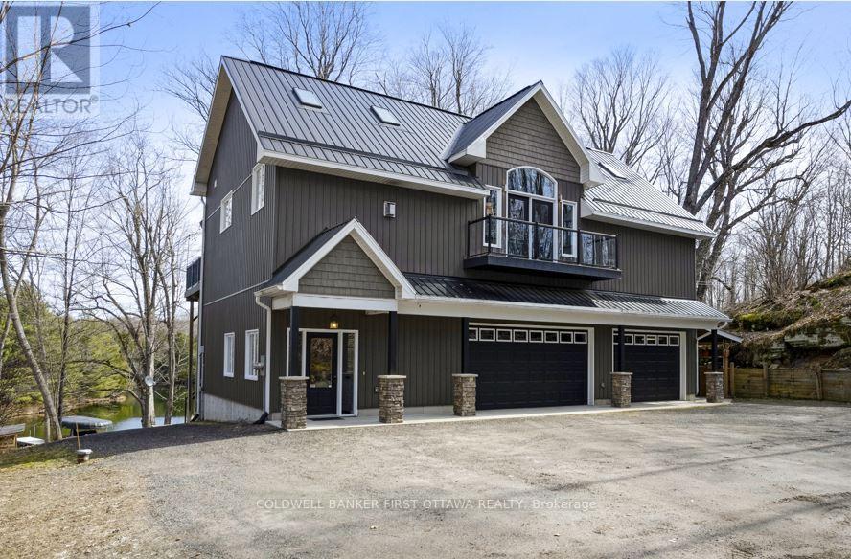Ottawa Listings
382 Verdon Private
Ottawa, Ontario
Tucked away on a quiet street with no rear neighbours, this well-maintained 3-bedroom, 2-bathroom row unit offers both privacy and comfort. The main floor features a spacious kitchen and an open-concept living and dining area with hardwood flooring, perfect for everyday living and entertaining.Upstairs, you'll find three well-sized bedrooms, including a large primary suite with a cheater ensuite, offering added convenience and functionality. A finished basement adds versatile living spaceideal for a home office, rec room, or guest area. Located in a well-managed condo community, this home is close to great schools, shopping, and the Greenboro pathways, with access to parks, bike trails, schools, and more. A wonderful opportunity for first-time buyers, downsizers, or investors. 24 Hour Irrevocable on all Offers. (id:19720)
Paul Rushforth Real Estate Inc.
241 Ironstone Court
Ottawa, Ontario
Situated on one of the most sought-after streets, this 2020-built contemporary home on Ironstone Court offers an exceptional blend of thoughtful design, quality craftsmanship and understated luxury. Set on a rare private 2-acre+ lot and just five minutes from Main Street, the home enjoys the convenience of natural gas and a peaceful, established setting. It even has its own walking path. Inside, the layout is both practical and refined. The main kitchen is beautifully appointed with a Wolf gas stove, professional hood fan, two dishwashers and a separate butlers pantry with a wet bar and microwave - ideal for entertaining. The mudroom has great storage, including a walk-in closet, and offers seamless access to the 4-car garage. The main floor offers a sense of openness without sacrificing warmth or functionality. The great room features a striking fireplace and flows into the dining room and a sunroom. There is also a formal dining room and a private study. Upstairs, the primary suite is a standout, offering a double-sided fireplace shared with the ensuite bathroom, which includes a soaking tub and dual vanities. There is also a wonderful walk-in closet. Three additional bedrooms - two with private ensuite bathrooms - and a well-designed laundry room complete the second floor. The walkout lower level is ready for customization, with roughed-in plumbing for a bathroom and kitchen, as well as hydronic radiant floors. Sound travel has also been thoughtfully considered, and there is soundproofing between the main and second floors, as well as around the laundry room. The ceilings are 9-feet high and the custom solid wood doors are 8 feet tall. Additional features include hot and cold water taps in the garage, direct access from the garage to the basement and a white cedar deck that extends the living space outdoors. This is a home that delivers quiet sophistication and functionality in equal measure - an impressive offering in a desirable location. (id:19720)
Marilyn Wilson Dream Properties Inc.
225 Brambling Way
Ottawa, Ontario
Whether you're a buyer looking for a quality home or an investor looking for a turn-key rental, this beautifully maintained Tamarack-built 3 bed, 3 bath townhome delivers quality, comfort, and value. The open-concept main floor features hardwood throughout, a gourmet kitchen with granite countertops, a large island with an extended breakfast bar, walk-in pantry, and upgraded cabinetry. The dining area flows into a bright Great Room with a large rear window overlooking the deep, fully fenced backyard and a cozy gas fireplace. A 2-piece bath and generous foyer complete the main level. Upstairs, you'll find three spacious bedrooms, a full 4-piece main bathroom, and a well-appointed laundry room with upper cabinets for added storage. The primary suite offers a walk-in closet and a luxurious ensuite featuring a deep soaker tub and walk-in glass shower an ideal retreat at the end of the day. The professionally finished basement offers a flexible layout perfect for a family room, office nook, or play area with a large daylight window, rough-in for a future bathroom, and generous storage space. Enjoy the outdoors with an entertaining-sized, two-tier deck in the low-maintenance PVC-fenced backyard, ideal for summer BBQs and evening relaxation. Additional features include architectural shingles, eavestroughing, pot lights, built-in central vac, auto garage door opener with remotes, rough-in for basement bathroom, deck 2019, upgraded lighting, tile, and hardwood. Appliances: Fridge (2019), Stove (2022), Dishwasher (2023). With timeless, neutral finishes throughout, this home is ready for you to unpack and enjoy. Whether buying the ideal property for yourself or growing your portfolio, this home is a smart, stress-free opportunity you won't want to miss. (id:19720)
Royal LePage Team Realty
2037 Rolling Brook Drive
Ottawa, Ontario
OPEN HOUSE Sunday May 18th from 2 pm to 4 pm. "At the end of the day, it's not just where you live-it's how it feels". This 4 bedroom, 4 bath beauty has been lovingly maintained and upgraded over the years by long time owners. Lovely open living room and dining room leading to a large kitchen w/ breakfast bar overlooking main floor family room w/ gas fireplace INSERT. Conveniently located main floor mud room, and powder room complete this level grounded by immaculate hardwood and ceramic. Berber carpet throughout 2nd floor. Primary bedroom has a 4pc ensuite. Three other good sized bedrooms are featured. Fully finished lower level with a main recreation room, 4th bathroom, nicely finished laundry room AND a few auxiliary rooms. Fully fenced, private and landscaped yard. FRONT DOOR 2020, PATIO DOOR 2024, OWNED HOT WATER TANK 2024, AIR CONDITIONER 2023, R60 ATTIC INSULATION 2024, GAZEBO 2022, NEW GLASS in many windows as needed, WASHING MACHINE 2024, ROOF '08, FURNACE '09 and serviced regularly (id:19720)
Locke Real Estate Inc.
77 Napoleon Street
Carleton Place, Ontario
Welcome to 77 Napoleon. For those looking for all the charm and character an older house has to offer, this beautiful move in ready 3 bedroom plus den century home boasts high ceilings, large windows, natural sunlight, and tasteful crown moulding. This lovely home is located in a highly desirable neighbourhood, steps away from local shops, schools, parks and the majestic Mississippi River. The spacious kitchen has 2 extra large sinks and ample counter space for entertaining or a home-based food business. The open concept living/dining space is ideal for busy families and large gatherings. The main floor has brand new hybrid resilient flooring. You will be blown away by the luxury main bathroom, upstairs, with a gorgeous European claw foot tub, Italian tiles, vintage vanity, and shower. The garden is expertly designed, consisting of drought tolerant, easy-care perennials. The huge yard provides your own private oasis, with several seating areas, corner fire pit, privacy fences, and a gravel base off the patio doors, ready for a floating deck. Call today. (id:19720)
Exit Excel Realty
6 Emily Lauren Crescent
North Grenville, Ontario
Welcome to this delightful 3 bedroom, 4 bathroom detached two-storey home located in the highly sought after Victoria Park Village, featuring a two-car garage with paved driveway. The property has a generously sized lot offering a peaceful setting. Upon entry, you are greeted by a foyer leading to the living room. The living area showcases hardwood flooring (refinished 2023) and ample natural light with wood fireplace, seamlessly transitioning into the dining area, a 2-piece bathroom, main floor laundry room and modern kitchen(2023), which is fitted with wood cabinets, granite countertops and complemented by tile flooring, backsplash and potlights. Ascending to the upper level, you will find a spacious primary bedroom complete with a 4-piece updated ensuite bathroom (2023) and well sized walk-in closet, two additional bedrooms, and a main 4-piece bathroom. The lower level recently finished(2025) presents a sizeable family room with a gas fireplace, an office, a 2-piece bathroom, and ample storage rooms. The exterior of the property includes nicely sized upper and lower decks with a power awning and hot tub(2024). Don't miss your chance to own this beautiful home in one of the area's most desirable locations. (id:19720)
Century 21 Synergy Realty Inc
383 Main Street
Ottawa, Ontario
This triplex, an excellent investment opportunity, is centrally located in the Rideau Gardens/Ottawa East area. The property features 3 spacious & extensively renovated 2 bedroom units. Its prime location offers easy access to the Flora Footbridge, Glebe & Lansdowne. Residents will also appreciate the proximity to the scenic trail networks along the Canal and Rideau River, as well as the diverse shops, restaurants, and amenities on Main Street. The three units, renovated between 2020-2022, feature a similar layout and uniform finishes. They include a large formal living room, a separate dining room, a well-equipped kitchen with stainless steel appliances (stove, refrigerator, dishwasher, and hood fan), a 4-piece bathroom, two generously sized bedrooms, and the convenience of an in-unit stacked washer and dryer. Rent: Unit #1-$2,295/month, Unit #2-$2,148.40/month, Unit #3-$2,299/month. 4 separate hydro meters. The building is heated via natural gas boiler (2015) with radiators in each unit. Three parking spots at the back of the building. Windows 2020-2022. Retaining Wall 2022. Electrical updated 2020-2022. Flat roof 2020. (id:19720)
Royal LePage Team Realty
220 Albert Street
Arnprior, Ontario
Beautiful side-split home with views of the Madawaska River from inside the home. This well-maintained property offers 2 bedrooms and 2 full baths on the main level, plus an additional bedroom and full bath in the basement, perfect for a nanny suite or potential in-law setup with separate access. The freshly painted living area features wide plank pine flooring reclaimed from the river, adding warmth and character. A large eat-in kitchen with vaulted ceilings provides stunning river views, ideal for everyday living and entertaining. A standout feature is the 23' x 35' attached garage perfect for car enthusiasts, workshop space, or secure winter parking. Flexible layout offers plenty of potential for multi-generational living or future income. Conveniently located near local amenities, parks, and the waterfront. A unique opportunity to own a character-filled home with a view! Notable updates include: steel roof (2018), furnace (2021), and hot water tank (2022). (id:19720)
Century 21 Synergy Realty Inc.
1204 - 70 Landry Street
Ottawa, Ontario
Experience upscale urban living in this spacious 2 bedroom, 2 bathroom corner suite, ideally situated in the sought-after Beechwood Village. This vibrant neighborhood offers easy access to cafes, boutique shops, restaurants, and NCC bike paths along the Rideau River, Highway 417, and the ByWard Market. This suite features a thoughtfully designed open-concept layout, with large private balcony and panoramic views. The modern kitchen is equipped with stainless steel appliances and granite countertops, perfect for both everyday living and entertaining. Enjoy In-suite laundry, one designated underground parking spot and a storage locker for added convenience. Residents enjoy access to amenities such as an indoor saltwater pool, a fully equipped fitness center, and a stylish party room. Leased until May 31, 2026 for $2650. 24 hour notice for viewings, 24 hour irr. (id:19720)
Bennett Property Shop Realty
Bennett Property Shop Kanata Realty Inc
205 - 83 St Moritz Terrace
Russell, Ontario
Rare Lower unit modern condo, with no rear neighbours, a great peaceful nature view, private enclosed balcony, overlooking trees for your perfect morning coffee escape. Build in 2022, this 2 Bedroom, 1 Bathroom condo offers a open concept, modern Kitchen with stainless steel appliances, lots of upgrades, with ample storage, quartz countertops. The very private enclosed terrace is a must see. Radiant heating floors adds comfort during the winter. The den area/bonus room with pocket door offers a nice storage area. Laundry is conveniently located inside the unit and adds more storage. Close to dining, shopping, easy access to the highway, the East Castor River, plus the fully paved 10km bike/walking path is just a few walking minutes away. Very affordable condo fees, don't miss out on this rare lower unit, schedule your visit today at 83 St-Moritz unit 205. (id:19720)
Exit Realty Matrix
307 Canadensis Lane
Ottawa, Ontario
Welcome to this stunning 2023-built Caivan townhome, perfectly situated in the highly sought-after community of Barrhaven. Offering a modern design, upgraded features, and a functional layout, this home is ideal for families, professionals, or investors alike. Step inside to discover spacious, open-concept living, featuring a bright and airy main floor with large windows that flood the space with natural light. The contemporary kitchen boasts sleek cabinetry, stainless steel appliances, and a generous counter space, perfect for entertaining or casual dining. Upstairs, you'll find well-appointed bedrooms, including a luxurious primary suite with a walk-in closet and ensuite bath. Additional bedrooms provide ample space for family, guests, or a home office. A standout feature of this home is the fully finished basement, complete with an upgraded 3-piece bathroom, a rare and valuable addition that enhances the space for potential guest accommodations, a home gym, or a cozy entertainment area. Located just minutes from top-rated schools, parks, shopping, public transit, and all the conveniences Barrhaven has to offer, this home truly blends comfort and convenience. Don't miss this opportunity to own a beautifully upgraded townhome in one of Ottawas most desirable neighbourhoods. Book your private showing today! (id:19720)
Exp Realty
104 Penny Lane
Rideau Lakes, Ontario
On Upper Rideau Lake in quiet calm Moore's Bay, tranquil acre with exemplary 2013 home of exquisite upscale decor. You also have your own boat launch, boat lift and dock. This executive home welcomes you with sun-filled spacious foyer that has decorative drop ceiling and 3-pc bathroom. Walk up few steps to upper floor 's impressive open living spaces with panoramic bird's eye views of the lake. The open floor plan has living, dining and kitchen with dramatic vaulted ceilings, amazing arched Jeld-Wyn windows, Brazilian walnut floors, wired speakers, propane fireplace, decorative ledger stone wall and doors to extensive deck overlooking the lake. The custom, quality quartz, kitchen is your ultimate culinary dream with 8 ft wide island-breakfast bar that seats five comfortably; wine fridge, two pantry cupboards with pull-out drawers and overhead lit display glass cabinets. Dining area has large glass doors to balcony of Trex floor and glass railing. Your gorgeous primary suite features drop ceiling; glass doors to deck; walk-in closet and spa ensuite with quartz vanity plus soaker tub accented by ledger stone. Second comfortable bedroom. Three-piece bathroom features floating vanity and glass shower. Hot water on demand. Off the main floor entry is door to professionally finished garage-workshop with 2023 ac/heat pump, drains in epoxy floor, hoist and wide doors. The deck has propane hookup for a BBQ & also has propane firepit-fireplace. Deck wired and structurally built for hot hot, if wanted. Enchanting 2022 guest bunkie has living area and sleeping loft, with its own AC/heat pump. Aluminum dock and aluminum boat lift. From the dock, you can boat to artisan Village of Westport for lunch, before some shopping. The islands in Moore's Bay along shoreline of this property are Crown Land. Hi-speed available. Driveway is surfaced. Private road maintained; snow plowing fee varies depending on snowfall. Private road fee approx $500/2024-2025. Located just 30 mins from Perth (id:19720)
Coldwell Banker First Ottawa Realty


