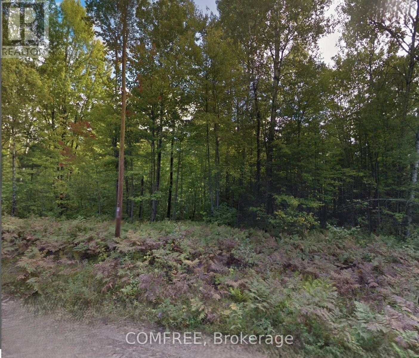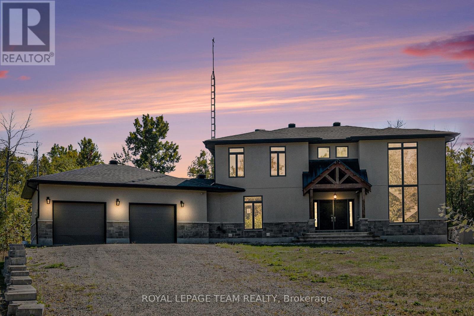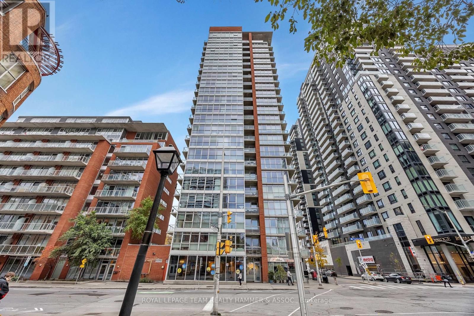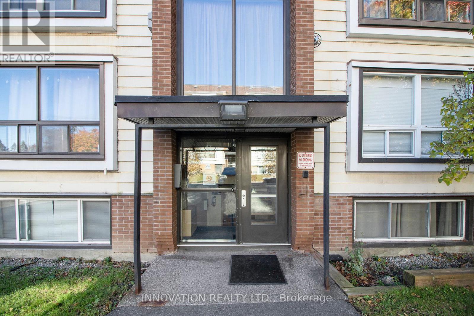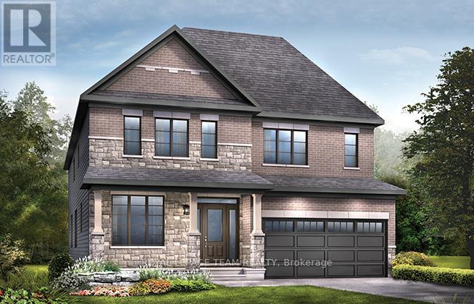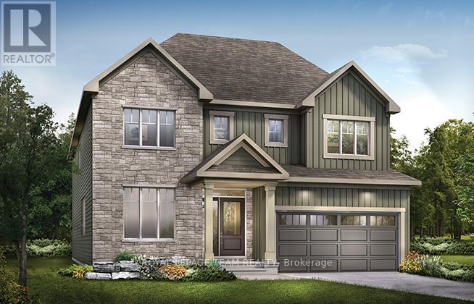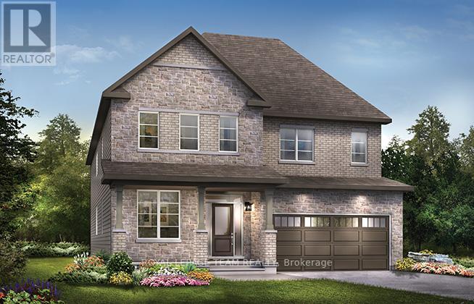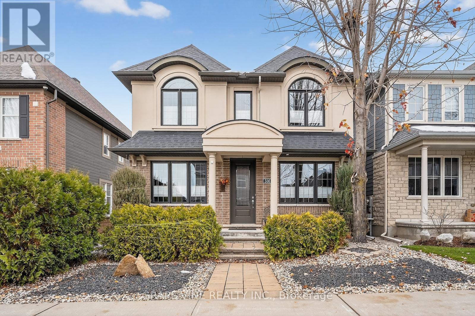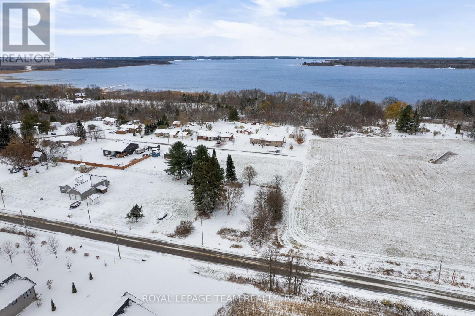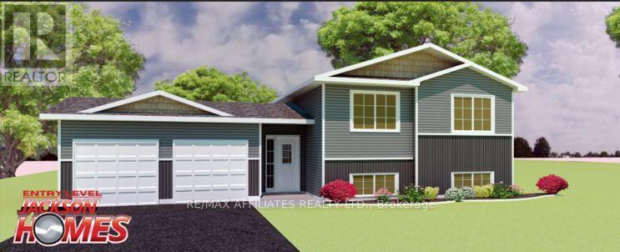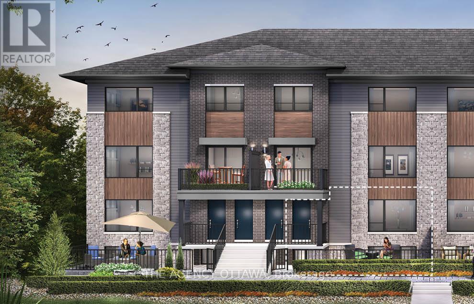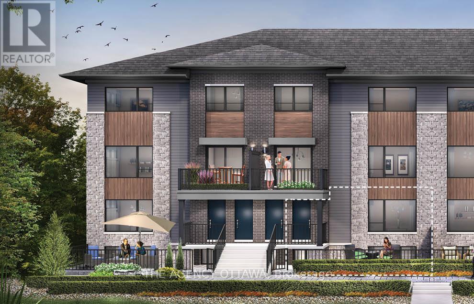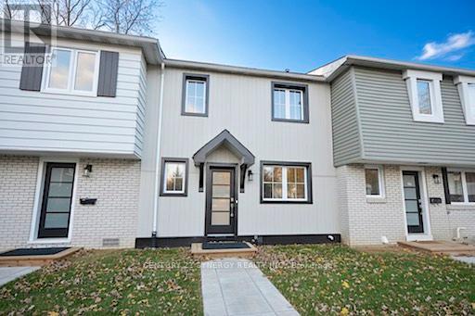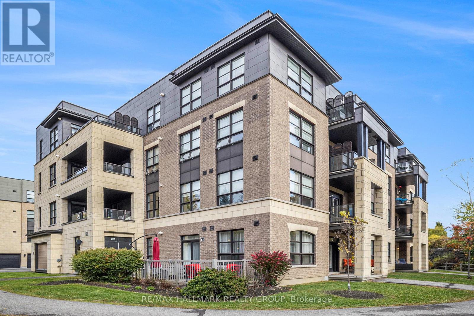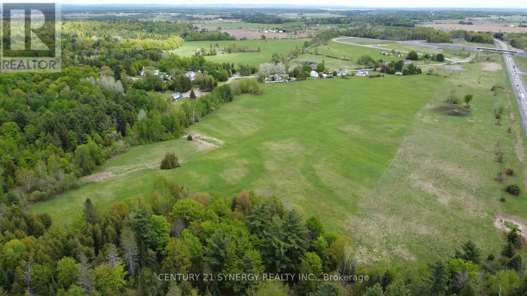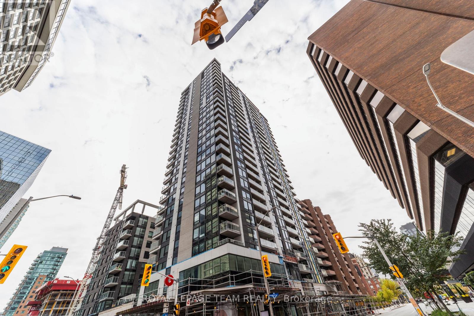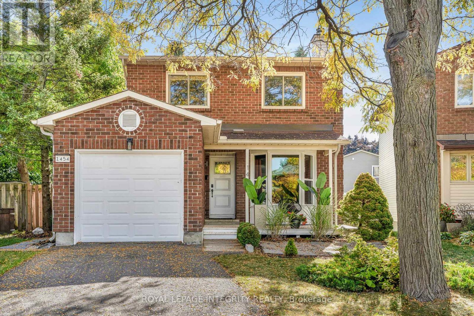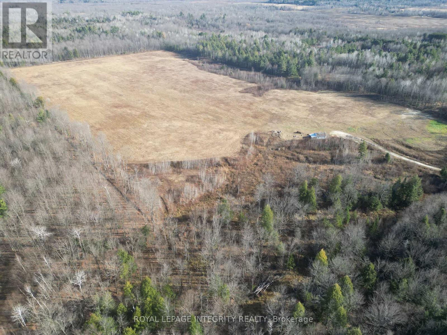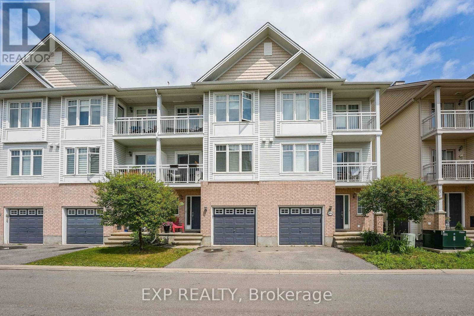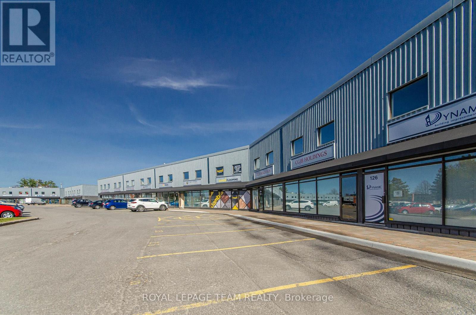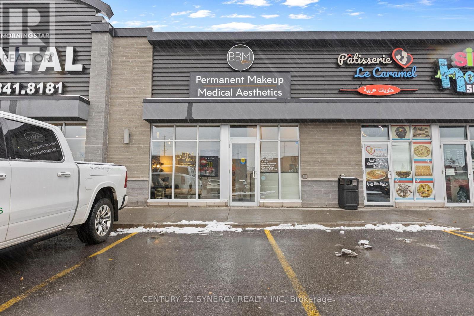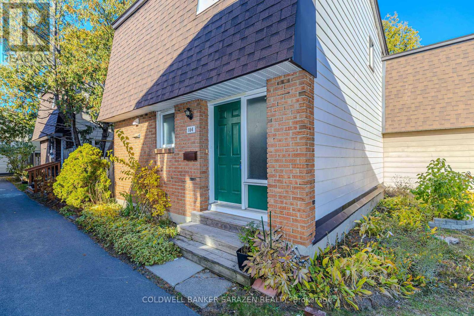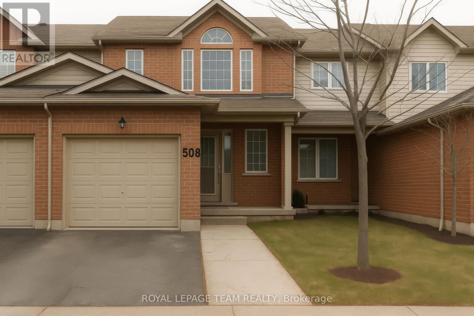Ottawa Listings
Head Con A Pt Lot 10
Head, Ontario
Prime 3-Acre Vacant Residential Lot in Head, Clara & Maria Township. Discover the possibilities with this beautiful 3-acre parcel of vacant residential land located in the peaceful Township of Head, Clara & Maria. Nestled in a natural setting, this lot offers 421 ft of frontage and 301 ft of depth, providing ample space for your dream home, seasonal retreat, or future investment. The property is set in a rural environment surrounded by nature. This lot is classified as Residential offering a rare opportunity to enjoy privacy and space while still being within reach of the region's forests, and lakes. Property sold as is where is. This lot offers an affordable way to secure acreage in a tranquil part of Ontario - ideal for those seeking peace, investment potential, or a connection to nature. (id:19720)
Comfree
896 Corktown Road
Merrickville-Wolford, Ontario
Discover the perfect blend of luxury and privacy with this impressive 4-bedroom, 3-bath home set on almost 9 acres of land. From the moment you step inside, the open-concept main level welcomes you with gleaming hardwood floors and abundant natural light. The spacious living area flows seamlessly to your expansive back deck, ideal for entertaining or simply enjoying the peaceful surroundings. The heart of the home is the chef's dream kitchen, featuring granite countertops, a large island, custom-built cabinetry, stainless steel appliances, and a spacious walk-in pantry. A mudroom with sink and direct access from the oversized double garage adds both convenience and practicality. Upstairs, retreat to the luxurious primary suite, complete with a spa-like ensuite and a generous walk-in closet. Two additional bedrooms, a 4-piece bath, and a large laundry room complete the second level. The finished basement expands your living space with a large family room, an additional bedroom, and a versatile den, perfect for a home office or cinema room. Step outside to your private backyard oasis. With no rear neighbours, you'll enjoy a large deck and an inviting pool surrounded by nature. This remarkable property offers both the space and lifestyle you've been dreaming of, all within reach of modern comforts. (id:19720)
Royal LePage Team Realty
101 - 179 George Street
Ottawa, Ontario
Exceptional opportunity to own a street-level commercial condo in one of Ottawa's most vibrant urban hubs-the ByWard Market. Perfectly situated on the corner of Dalhousie and George Street, this highly visible unit offers outstanding exposure with large street-facing windows and a private entrance, ensuring maximum foot traffic and visibility.Currently tenanted by excellent long-term tenants, this property provides stable income from day one. (Please note: not zoned for medical use.)The bright, open layout features plenty of natural light, one bathroom, and flexible space suitable for a wide range of commercial uses. Condo fees include heat, hydro, and water, offering predictable operating costs and hassle-free management.Whether you're an investor seeking a turnkey opportunity or a business owner planning ahead, this prime ByWard Market location delivers unmatched walkability, strong surrounding businesses, and year-round pedestrian activity. (id:19720)
Royal LePage Team Realty Hammer & Assoc.
14 - 47 Sumac Street N
Ottawa, Ontario
Rarely available optimum unit 47 Sumac St #14 in the Heights of Beacon Hill. Step up to this "penthouse like" home. Many upgrades from broadloom, to paint, lighting, mirrored sliders, functional storage & modernized bathroom fixture components. Bright picture windows throughout. Kitchen with ample cupboards and seated counter space overlooking living area. Fridge, stove, microwave, washer/dryer all part of the package. This complex has many long-time residents which speaks to its stability. Quick convenient access to recreation, schools, rapid transportation and so much more. Parking spot at front door with proximity visitor parking and opportunity for secondary spot. Your fees include all your electrical, heating, water and maintenance at a very reasonable amount. Possession is very flexible and some interesting financing options exist. The moment is now to pay yourself for living accommodations. Pets are welcome (id:19720)
Innovation Realty Ltd.
368 Vibert Douglas Drive
Ottawa, Ontario
The Quinton with Guest Suite is the largest home in our 43' series at over 3,400 sq. ft., offering 6 bedrooms and 4.5 bathrooms, including a convenient main-floor guest suite ideal for multi-generational living. This detached home features a finished basement rec room for added living space, 9' smooth ceilings on the main floor, hardwood flooring throughout main-floor living areas, quartz countertops and 42-inch upper cabinets in the kitchen, as well as a 30-inch stainless steel hood fan with a full backsplash to the ceiling. Additional highlights include an oak main staircase, smooth ceilings throughout, pot lights in the kitchen, great room, hallways, and living/dining room, double sinks in the second bathroom, and air conditioning for year-round comfort. Brookline is the perfect pairing of peace of mind and progress. Offering a wealth of parks and pathways in a new, modern community neighbouring one of Canada's most progressive economic epicenters. The property's prime location provides easy access to schools, parks, shopping centers, and major transportation routes. Don't miss this opportunity to own a modern masterpiece in a desirable neighbourhood. August 27th 2026 occupancy. (id:19720)
Royal LePage Team Realty
364 Vibert Douglas Drive
Ottawa, Ontario
Welcome to The Frontenac, a beautifully designed 4-bedroom detached single-family home. The main floor has a den right off the foyer - ideal for a home office - a formal dining room, big kitchen nook, mudroom off the double-car garage. 4 spacious bedrooms on the 2nd level including the Primary Bedroom complete with 5pc ensuite bath. 1 of the secondary bedrooms includes a full ensuite while the other 2 bedrooms share a full bath. Convenient 2nd level laundry and a finished basement rec room for added space. Brookline is the perfect pairing of peace of mind and progress. Offering a wealth of parks and pathways in a new, modern community neighbouring one of Canada's most progressive economic epicenters. The property's prime location provides easy access to schools, parks, shopping centers, and major transportation routes. Don't miss this opportunity to own a modern masterpiece in a desirable neighbourhood. August 27th 2026 occupancy. (id:19720)
Royal LePage Team Realty
366 Vibert Douglas Drive
Ottawa, Ontario
Welcome to your future home! This Minto Mackenzie Model boasts 4 bedrooms and 3.5 bathrooms, offering ample space for comfortable living. Finished basement, complete with a versatile rec room and a meticulously crafted staircase. Upgrades throughout the house elevate its charm, including hardwood flooring on main level, elegant railings, and stylish kitchen and bathroom cabinetry. Imagine the joy of moving into this meticulously designed abode, where every detail has been carefully considered for your utmost convenience and pleasure. With its promise of luxury and functionality, this home eagerly awaits its new owners. Brookline is the perfect pairing of peace of mind and progress. Offering a wealth of parks and pathways in a new, modern community neighbouring one of Canada's most progressive economic epicenters. The property's prime location provides easy access to schools, parks, shopping centers, and major transportation routes. Don't miss this opportunity to own a modern masterpiece in a desirable neighbourhood. August 27th 2026 occupancy. (id:19720)
Royal LePage Team Realty
506 Chriscraft Way
Ottawa, Ontario
Located in the Prestigious Phase 1 Mahogany Community, this rarely offered fully LEED Certified Arrowwood/French Provincial Bungalow w/loft is a MUST SEE! Built in 2015 and meticulously maintained, this home boasts superior quality and finishes with stunning architectural elements showcasing attention to style and sophistication. Step inside to an open concept main floor layout with an impressive kitchen overlooking the great room with vaulted ceilings, picture windows and gas fireplace. Also on the main floor is the primary bedroom with WIC and a spa inspired 5pc bathroom w/soaker tub. Formal dinning room and den/office complete the space. The loft area contains 2 bedrooms w/ 2 closets and an adjoining Jack 'N' Jill bathroom. The recently finished basement (2023) has a full bathroom, large family room with a 2nd fireplace (electric) and ample storage room. The outdoor patio is a private retreat, beautifully landscaped for low maintenance. Double garage w/epoxy floor backs on to rear lane access. Conveniently located near parks and our charming Manotick Village. Tankless water heater (owned) and alarm system included. Exterior finishes are brick, stucco and cement hardy board siding. (id:19720)
Grape Vine Realty Inc.
47 Rapid Road
Whitewater Region, Ontario
Excellent opportunity on Rapid Road. This vacant lot at 47 Rapid Road offers a strong starting point for a future build, with a drilled well and septic system already in place.What makes this property particularly unique is the availability of the neighbouring parcels. The home and two adjoining lots at 37 Rapid Road are also listed for sale (sold separately), giving you the option to assemble multiple side-by-side properties. This lot gives you an opportunity to take advantage of those adjoining parcels-whether you're planning future builds, wanting additional space, or expanding your investment footprint with multiple connected properties.A rare chance to secure a piece of land with room to grow. You're a short walk to Kenny's Store, a well-loved local stop, and close to the elementary school.The Ottawa River is around the corner with the public boat launch minutes away, giving you quick access for boating, fishing, or simply enjoying the water. Westmeath is known for its quiet roads, scenic views, and the kind of neighbourly atmosphere that makes people want to stay. (id:19720)
Royal LePage Team Realty
Lot 104 Ford Road
Montague, Ontario
*This house/building is not built or is under construction. Images of a similar model are provided* Top Selling Jackson Homes Entry Pinehousemodel with 3 bedrooms, 2 baths and split entryway to be built on stunning 2 acre, partially treed lot just minutes from Smiths Falls and Carleton Place, and under 40 minutes to Kanata, with an easy commute to the city. Enjoy the open concept design in living/dining/kitchen area with custom cabinets from Laurysen Kitchens. Generous bedrooms, with the Primary featuring a full 4pc Ensuite with one piece tub. Vinyl tile flooringin baths and entry. Large entry/foyer with inside garage entry, and door to the backyard leading to a privet ground level deck. Attached double car garage (20x 20). The lower level awaits your own personal design ideas for future living space, includes drywall and 1 coat of mud. The Buyer can choose all their own custom finshing with the builders own design team.The Buyer can also select an alternate model design to build on the property! (id:19720)
RE/MAX Boardwalk Realty
408 - 195 Besserer Street
Ottawa, Ontario
Bright & Functional Studio in the Heart of Downtown. This well-designed studio offers a highly functional layout and unbeatable downtown location-just steps to the ByWard Market, Rideau Centre, LRT, Ottawa University, the NAC, Rideau Canal, and countless restaurants, cafés, and shops. Enjoy high-quality finishes throughout, including hardwood and ceramic flooring, a private balcony, and in-unit laundry. The building features a fully equipped gym, party room, visitor parking, and 24-hour concierge and security. Storage locker included. (id:19720)
Engel & Volkers Ottawa
12 - 401 Glenroy Gilbert Drive
Ottawa, Ontario
FIRST MONTH FREE + TWO UNDERGROUND PARKING UNITS INCLUDED. Be the very first to live in this stunning, newly built 2-bedroom, 1.5-bath condo offering 1,081 sq. ft. of modern living space in a vibrant, walkable community with two dedicated parking spaces. Step into the main level, featuring an open-concept great room and kitchen - perfect for entertaining or unwinding at the end of the day. A powder room completes this level. Downstairs, the lower level offers a spacious primary bedroom, a second bedroom - ideal for guests or a home office, a full bathroom, and in-unit laundry for added ease. Enjoy outdoor living on your private patio, an ideal spot for morning coffee or evening relaxation. Located close to transit, dining, and shopping, this home offers the perfect blend of comfort, convenience, and community. Don't miss your chance to make this beautiful, never-lived-in condo your new home! (id:19720)
The Agency Ottawa
16 - 401 Glenroy Gilbert Drive
Ottawa, Ontario
FIRST MONTH FREE + TWO UNDERGROUND PARKING UNITS INCLUDED. Be the very first to live in this stunning, newly built 2-bedroom, 1.5-bath condo offering 1,081 sq. ft. of modern living space in a vibrant, walkable community with two dedicated parking spaces. Step into the main level, featuring an open-concept great room and kitchen - perfect for entertaining or unwinding at the end of the day. A powder room completes this level. Downstairs, the lower level offers a spacious primary bedroom, a second bedroom - ideal for guests or a home office, a full bathroom, and in-unit laundry for added ease. Enjoy outdoor living on your private patio, an ideal spot for morning coffee or evening relaxation. Located close to transit, dining, and shopping, this home offers the perfect blend of comfort, convenience, and community. Don't miss your chance to make this beautiful, never-lived-in condo your new home! (id:19720)
The Agency Ottawa
32 - 660 Hochelaga Street
Ottawa, Ontario
Step into style! This rare offering delivers incredible value with ultimate convenience. Completely with new windows, new doors, a modern furnace & insulation to current standards! Enjoy high-end finishes, a bright and spacious layout, and a gourmet, open-concept kitchen featuring gorgeous stone countertops with tons of workspace. Incredible value with all the convenience you need. Unbeatable location with close proximity to the Montfort Hospital and key amenities. Just move in and enjoy! (id:19720)
Century 21 Synergy Realty Inc.
101 - 120 Montblanc Private
Ottawa, Ontario
Gorgeous 2 bedroom plus den, ground level corner unit. Located in the exclusive adult oriented community of Quarry Ridge in Orleans, surrounded by paths and nature. If you are looking to downsize or simply get all your living onto one level without sacrificing space, this unit will impress as it offers approx.1326sqft of living space with 2 spacious patios surrounded by beautiful landscaping. The interior space is thoughtfully laid out with a great open concept kitchen, living and dining area with lots of natural light sitting in the heart of the home. While 2 spacious bedrooms are at separate ends of the unit. There is also a den that can be utilized as a 3rd bedroom/home office/guest room. The primary room can fit even the largest of bedroom sets and has vaulted ceilings, a walk-in closet, another closet, and an ensuite bathroom with spacious walk-in shower. The secondary bedroom is also a great size and has a full bathroom located just across the hall from it. Dining area is large enough to accommodate a large dining table. The chefs kitchen has a large island and loads of cabinet and counter space. The main patio is a great size which can fit a BBQ area, outdoor living space and dining area. Inside access to your own garage and storage locker, with a secondary parking space right there as well. If you're looking for convenience, space, low maintenance, and a scenic, quiet location to call home, look no further. 24 hours irrevocable on all offers, schedule B to accompany all offers. (id:19720)
RE/MAX Hallmark Realty Group
00 Milton Stewart Avenue
Mcnab/braeside, Ontario
A chance to shape your vision from the ground up - this expansive 43-acre parcel offers a blank canvas with massive potential. Once completed, the future installation of Miller Service Road will provide over 3,000 feet of frontage, making access and visibility ideal for a variety of development possibilities. Currently featuring two areas with road frontage on Milton Stewart Road and an access point on the McNab Braeside Rail Line. Part of the property is actively cropped (2025 crops excluded from sale) and includes a section of mixed bush, adding to its character and versatility. Location is key: just 3 minutes to the highway, 13 minutes to Arnprior, 34 minutes to Kanata, and 20 minutes to Calabogie - all the amenities and resources you need are within easy reach. Whether you're looking to develop, invest, or build, this is a prime opportunity to turn bold ideas into reality. (id:19720)
Century 21 Synergy Realty Inc.
407 - 340 Queen Street
Ottawa, Ontario
New year, new home! Discover this luxurious corner condo in the highly sought-after Claridge Moon building-a perfect blend of upscale comfort and unbeatable convenience. Bathed in natural light, this urban retreat features a sleek modern kitchen with quartz countertops and stainless-steel appliances. The thoughtfully chosen flooring pairs the warmth of hardwood with the practicality of tile, creating a space that's both stylish and easy to maintain. Enjoy a spacious bedroom, a serene spa-like bathroom, and the convenience of in-unit laundry. Step onto your private balcony to unwind and enjoy fresh air in the heart of the city. Underground heated parking and storage are included, adding exceptional value. With premier building amenities, the light rail station and Food Basics at your doorstep, Claridge Moon places the best of city living right within reach. **Pictures pre-date current occupancy** (id:19720)
Royal LePage Team Realty
1454 Deavy Way
Ottawa, Ontario
Beautiful 2-story detached home on quiet street with pie shaped yard, covered front veranda, newer front exterior doors, L-shaped front foyer new ceramic tiles. Open concept living room & dining room with front facing bay window, new hardwood flooring, fireplace with brick front hearth, crown molding & rear patio door, kitchen is updated with newer countertops, double recessed sink, additional 24-inch pantry & serving counter for extra storage and preparation space, hardwood staircase up and down, two front bedrooms with walls of closet space & hard floor flooring, main bathroom with custom vanity with sink, ceramic tile, backsplash & deep soaker tub, primary bedroom / additional vanity & cheater access, deep walk-in closet, finished basement room with consistent hardwood flooring, den with window & French door, laundry room with soaker sink, a walk-in closet with additional storage space. Fully fenced and surrounded by mature trees, Furnace & C/Air (2019) (id:19720)
Royal LePage Integrity Realty
2281 Rollin Road
Clarence-Rockland, Ontario
47 acres of aggregate reserve designated land ready to be put to use to provide all of your sand needs! 44 feet of sand confirmed until the water table, prime land to develop and license your own sand pit. Survey available upon request. Already cleared and ready to go! Can also be used for agricultural including cannabis cultivation. Zoned RU. (id:19720)
Royal LePage Integrity Realty
504 Barholm Private
Ottawa, Ontario
Welcome to this charming Eastboro Village home featuring 2 bedrooms plus a den and 1.5 baths! Step into a spacious foyer with direct garage access, ceramic tile flooring, a convenient powder room, a double closet, and a versatile den - perfect for a home office or reading nook. The second level offers an inviting open-concept layout with hardwood floors, a modern kitchen boasting ample cabinetry, and a bright living/dining area with walk-out access to a private balcony. Upstairs, you'll find a spacious primary suite with a walk-in closet and access to a second balcony, a luxurious main bath with a soaker tub and separate shower, and a generously sized second bedroom. Enjoy comfort, style, and functionality in a desirable community close to parks and schools. (id:19720)
Exp Realty
123 - 15 Capella Court
Ottawa, Ontario
Discover a rare opportunity to own a premium warehouse and office condominium in a highly sought-after industrial and commercial corridor. This versatile space offers a functional and efficient layout designed to meet the needs of a wide range of businesses.The main level features a bright showroom area combined with a spacious warehouse, complete with a grade-level loading door (approx. 9'9" W x 9'8" H) for convenient shipping and receiving. Upstairs, the second floor includes well-appointed office space and a mezzanine, providing the perfect balance of operational and administrative areas.With a total area of approximately 4,165.71 sq. ft., including 3,120.35 sq. ft. of showroom/warehouse space and 1,045.36 sq. ft. of second-floor office space, this property is ideal for businesses seeking flexibility and functionality. The unit is fully air-conditioned for year-round comfort, and the monthly condo fee is $1,714.10(HST Incl.). Meticulously maintained and strategically located, this property presents an excellent opportunity for business owners or investors seeking a professional, move-in-ready commercial space in a prime location. (id:19720)
Royal LePage Team Realty
9/10 - 200 Vanguard Drive
Ottawa, Ontario
Discover an exceptional opportunity to establish your business in the heart of Ottawa's thriving and rapidly growing retail corridor. These highly sought-after storefront condominiums offer an impressive blend of visibility, functionality, and professional appeal-providing the ideal foundation for your business to grow and flourish. Perfectly suited for retail or office use, the space offers remarkable versatility to accommodate a wide range of business models. Its strategic placement allows for quick and convenient entry from both Innes Road and Tenth Line, ensuring steady traffic flow and effortless access for clients, customers, and employees alike. This location places your business in the centre of a bustling hub surrounded by established retailers, residential communities, and ongoing growth.Inside, the unit features a spacious and welcoming front entrance that opens into a generous lobby area complete with a dedicated reception zone. High ceilings enhance the sense of openness and create an inviting first impression. From the lobby, a convenient public bathroom is easily accessible for guests and clients.The interior layout is thoughtfully designed to support productivity, collaboration, and comfort. A large, well-appointed boardroom provides the perfect setting for meetings and presentations, while five private offices offer quiet and functional workspaces. The unit also includes a practical kitchen area and utility room, along with a private bathroom located toward the rear of the space-ideal for staff use and daily convenience.This is more than just a property-it's an opportunity to invest in your business's long-term success. Take control of your future, build equity instead of paying rent, and shape a space that reflects your brand and vision. Elevate your entrepreneurial journey and become your own landlord in a location designed to support growth, visibility, and lasting success. (id:19720)
Century 21 Synergy Realty Inc
184 - 3310 Southgate Road
Ottawa, Ontario
Welcome to this bright and updated 3-bedroom, 2-bathroom condo townhouse conveniently located across from South Keys Shopping Centre. Filled with natural light, this well-maintained home features a spacious living room with patio doors leading to a private fenced yard, and an upgraded kitchen with direct patio access.The home has seen many recent improvements, including new flooring in 2021, a fully renovated kitchen with a new cooktop and hood fan in 2025, a new refrigerator in 2022, an updated basement bathroom in 2024, and fresh paint throughout in 2025.Upstairs offers three generous bedrooms, including a primary with wall-to-wall closets. The lower level provides a comfortable family room and ample storage. Surface parking (#286) is conveniently located right outside, and in-unit laundry is included. Hydro and gas are extra; water is included in the rent.Ideally situated steps from Greenboro Station and the O-Train, this home offers easy access to shopping, restaurants, entertainment, and everyday amenities. (id:19720)
Coldwell Banker Sarazen Realty
508 Aberfoyle Circle
Ottawa, Ontario
Step into this bright and roomy 3 bedroom, 3 bathroom townhome in the heart of Kanata. The main level features an inviting open-concept layout with hardwood floors, a versatile den or home office, and an updated kitchen complete with granite counters, tile backsplash, and stainless steel appliances.Upstairs, the spacious primary suite includes a walk-in closet and full ensuite. Two additional bedrooms and a second full bathroom offer plenty of comfort for family or guests.A fully finished basement adds valuable bonus space perfect for a family room, home gym, or play area. The fenced backyard backs directly onto a park and includes a cozy patio that's ideal for relaxing or entertaining.This home is steps to schools, transit, golf, parks, and everyday conveniences. First and last months' rent required. Tenant pays utilities. Available December 1, 2025. No smoking and no pets. (id:19720)
Royal LePage Team Realty


