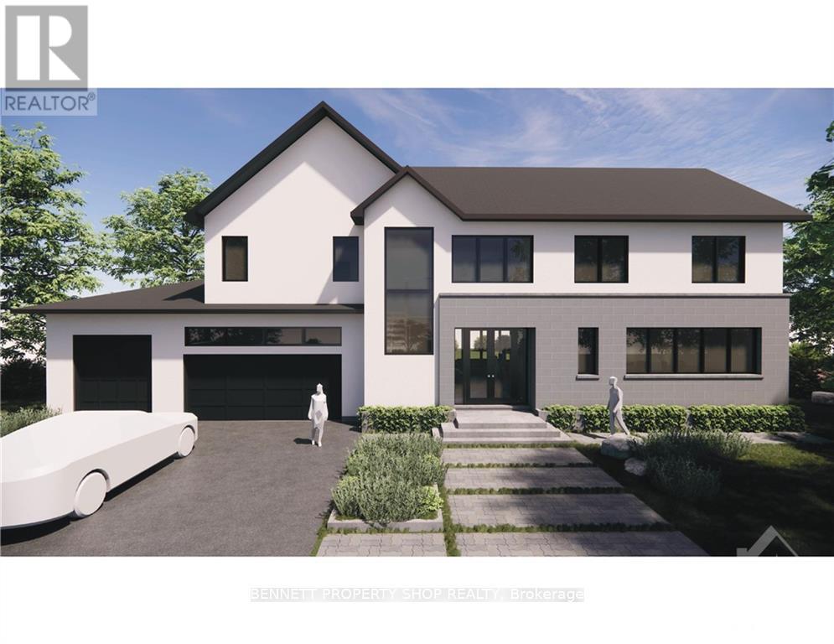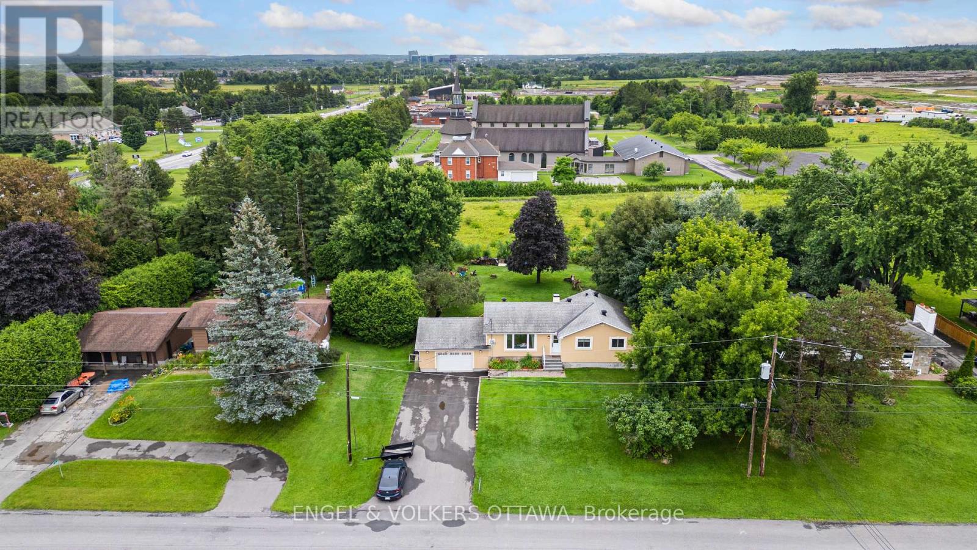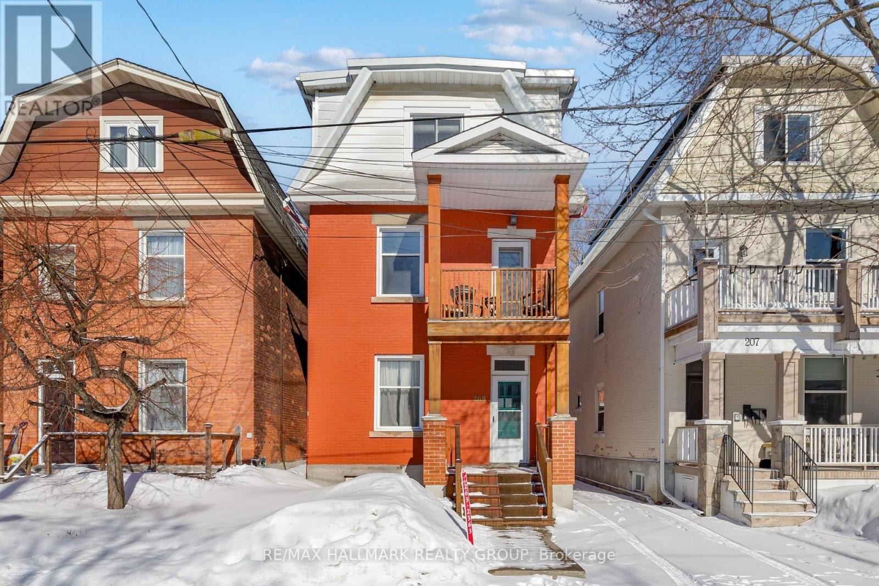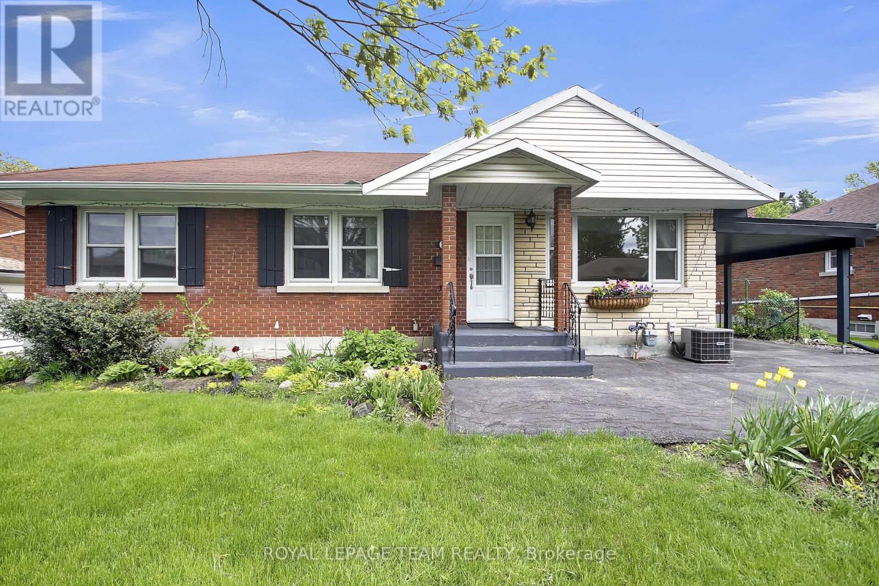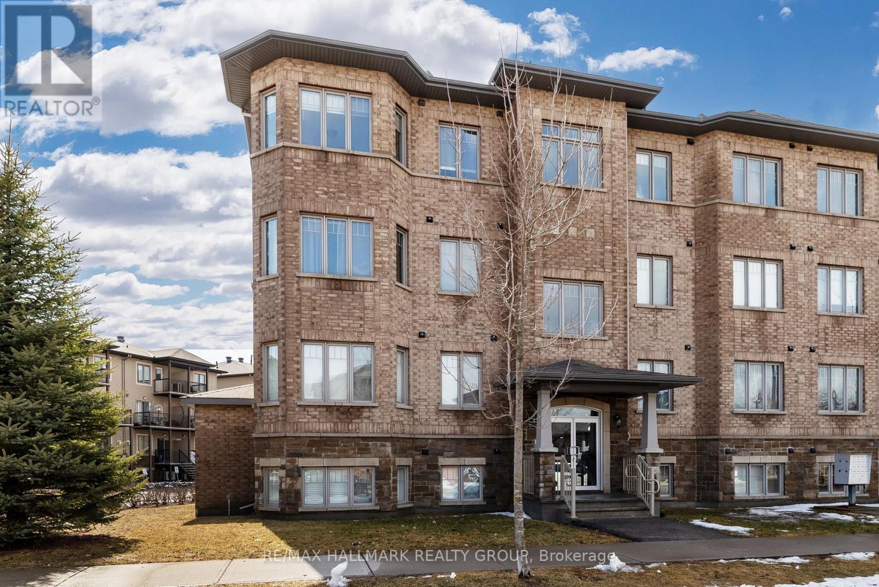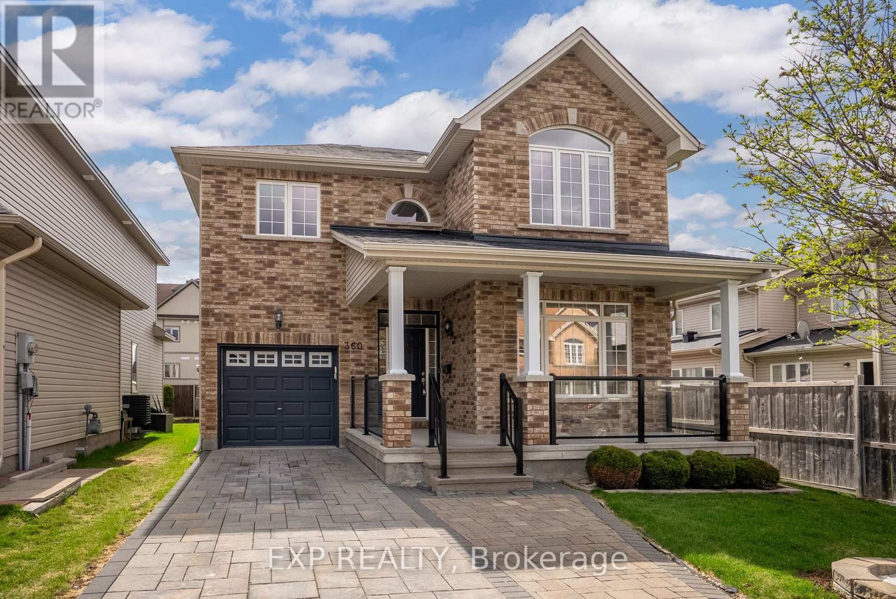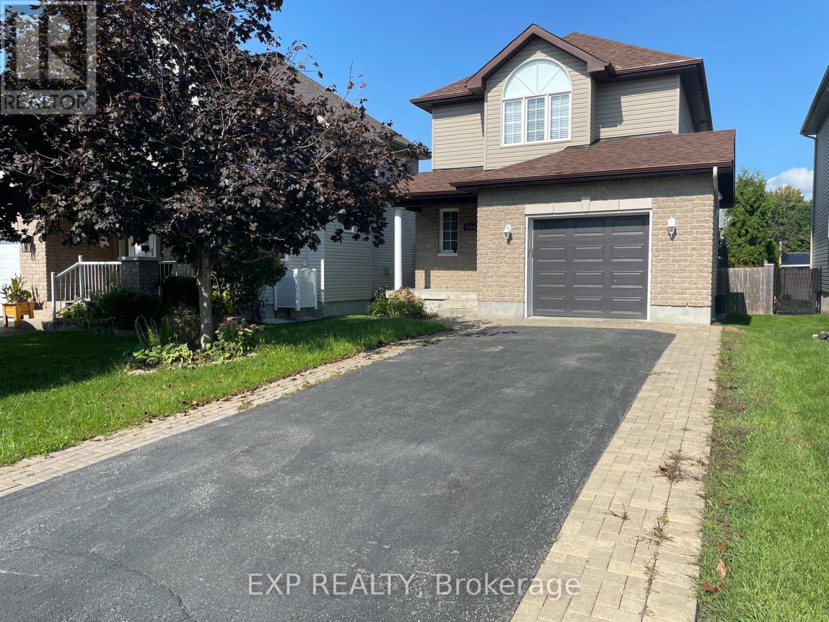Ottawa Listings
160 Juanita Avenue
Ottawa, Ontario
Build your dream home on this prime 0.39-acre lot at 160 Juanita Avenue, nestled in the heart of Carp Village. Recently severed and framed by mature trees, this rectangular parcel offers 172 ft of frontageperfect for a custom masterpiece. With hydro, gas, water, and municipal sewers at the street, your vision is ready to take shape. Steps from Carps charming boutiques, Alice's Village Café, and the vibrant Carp Farmers Market, embrace small-town living with modern convenience. Kayak the Carp River, explore trails, or join festivals at the Fairgrounds. The Diefenbunker Museum adds historical intrigue, while schools and services are nearby. Just 10 minutes from Ottawa River beaches and 25 minutes from Kanata's tech hub, this lot blends serenity with urban access. Ideal for builders or buyers crafting a legacy estate, this rare gem offers endless possibilities. Create a sanctuary in a community rich with outdoor adventures, local dining, and cultural events. Seize this opportunity to shape your future in Carp's idyllic setting. 24 hours irrevocable on offers. (id:19720)
Bennett Property Shop Realty
Bennett Property Shop Kanata Realty Inc
45 Synergy Way
Ottawa, Ontario
Craft your dream home at 45 Synergy Way, a 3,404 sq ft custom masterpiece by award-winning OakWood, set on a 1.9-acre lot in Kanata's exclusive March Crest Estates. This yet-to-be-built 2-storey gem offers 4+1 bedrooms, 3.5 baths, and a blend of luxury and nature, just 15 minutes from Kanata Centrum's tech hub. Envision an open-concept main floor with a gourmet kitchen, expansive dining area, and cozy living room with a gas fireplace. The primary suite is a retreat with a spa-like ensuite and walk-in closet. A finished basement boasts a family room, office, 5th bedroom, and full bath. With a 3-car garage, 7 driveway spaces, and top-floor laundry, every detail shines. Customize finishes with OakWood's renowned energy-efficient designs, backed by a Tarion Warranty. Surrounded by lush greenery, enjoy trails, golf at Loch March, or birdwatching at Morris Island Conservation Area. Kanata's vibrant lifestyle awaits - shop Tanger Outlets, dine at Kanata Centrum, or catch a Senators game at Canadian Tire Centre. Top schools and parks are nearby, with Ottawa's core 25 minutes away. Build your legacy in this serene, family-friendly haven. 24 hours irrevocable on offers. (id:19720)
Bennett Property Shop Realty
Bennett Property Shop Kanata Realty Inc
460 Regent Street
Hawkesbury, Ontario
Amazing opportunity awaits in the heart of Hawkesbury! This fully renovated 2-storey duplex offers strong rental income and a fantastic return on investment. Featuring two separate hydro meters, this property includes a spacious 3-bedroom unit (Apt A) and a charming 1-bedroom unit (Apt B). Both units have undergone full kitchen and bathroom renovations over the last two years, along with updated flooring and newer appliances. Ideally located in centre town Hawkesbury, within walking distance to shopping, restaurants, parks, and all amenities. Whether you're an investor looking for turn-key cash flow or a buyer seeking a live-in plus income option, this property checks all the boxes! Main floor pays 2300 plus utilities and upper unit pays 1600 plus utilities. (id:19720)
Exp Realty
5 Murphy Court
Ottawa, Ontario
Welcome to your dream bungalow, perfectly located only 25 minutes from downtown Ottawa, on a maturelarge lot (100'x150'). The main level boasts a gorgeous open-concept kitchen and living area, with stunninghardwood and tile flooring throughout. The kitchen seamlessly integrates with the living space, creating abright, airy atmosphere perfect for both entertaining and daily living. With 3 spacious bedrooms and 2 fullbathrooms, this home offers plenty of room for family and guests. The large finished basement offers animpressive rec room, providing additional space for relaxation and activities. Step outside to your privatebackyard, featuring a large deck perfect for outdoor gatherings or quiet moments of relaxation, with norear neighbours for extra privacy. This home combines the serenity of suburban life with convenient accessto city amenities. Make it yours today! (id:19720)
Engel & Volkers Ottawa
209 Fifth Avenue
Ottawa, Ontario
Client RemarksWelcome to 209 Fifth Avenue, a well-maintained fourplex in a sought-after location near Carleton University, Bank Street, Lansdowne Park, and the Rideau Canal. This fully rented property features three spacious 2-bedroom units with hardwood flooring and large living areas, plus a revamped bachelor unit in the basement. Recent updates include window replacements, roof improvements, kitchen and bathroom upgrades, and electrical enhancements. A turn-key investment with strong rental demand, this property offers excellent long-term growth potential in one of Ottawas top rental markets. GOI 72,141.6, insurance 1800/yr, Hydro 1,669/yr, heat 2,564/yr, water 2,000/yr, HWT rental 766/yr, snow removal 493/yr, taxes 10,313/2024 (id:19720)
RE/MAX Hallmark Realty Group
1007 Bakervale Drive
Ottawa, Ontario
Welcome to 1007 Bakervale, a charming bungalow offering 3 Bedrooms & 2 full Bathrooms on a spacious lot in a prime location near the Civic Hospital and Experimental Farm. This bright and inviting home features a large Living and Dining area with hardwood floors and a cozy wood-burning fireplace; perfect for entertaining or relaxing evenings. The Kitchen overlooks a generous backyard with a stone patio, ideal for outdoor gatherings with family & friends. One of the bedrooms was previously used as a hair salon and includes rough-in plumbing for a sink, offering versatile potential. The finished basement adds even more living space with a large Rec Rm, wet bar (complete with sink and dishwasher), plus ample storage & Laundry. Note: If an egress window is added to the Basement, a stove can be installed and the area can be considered a full apartment (city approval and permit requied). A single-car carport adds convenience to this well-located gem. (id:19720)
Royal LePage Team Realty
24 La Citadelle Street
Russell, Ontario
Welcome to 24 La Citadelle Street in Embrun - an impeccably maintained 2-story home sitting in one of Embrun's most sought after neigborhoods! This charming 2-story home offers 3 bedrooms, 2.5 bathrooms, 1 den/office, and a partially finished basement, all set on a beautifully landscaped premium 53 x 123 lot with a private backyard oasis. Step into the inviting foyer and make your way through a warm, open-concept main floor. The cozy living and dining area flows seamlessly into the kitchen, breakfast nook, and family room - perfect for both everyday living and entertaining. Enjoy the ambiance of the gas fireplace and easy access to the backyard retreat. The main level also includes a convenient 2-piece powder room, and direct access to the attached garage. Upstairs, you'll find 3 generously sized bedrooms, 2 full bathrooms, and linen storage. The spacious primary suite is a true sanctuary, complete with a large walk-in closet and a 4-piece ensuite. The partially finished basement extends your living space with a large recreation room, a den/home office, laundry room, mechanical room, and plenty of storage. Step outside to a fully fenced backyard designed for relaxation and entertaining. It features a massive 2-tiered deck, a gazebo on a concrete pad, a firepit area, an above ground pool, and mature hedges for added privacy. Don't miss your chance to own this beautiful home book your showing today! Full list of upgrades / reno's available upon request (id:19720)
Royal LePage Performance Realty
10 Brickyard Drive
Russell, Ontario
Welcome to this stunning 4-bedroom, 3.5-bath home located in the highly sought-after Olde Towne West subdivision of Russell. Thoughtfully designed and meticulously maintained, this home blends rich interior colours with timeless finishes for a warm and inviting feel throughout. Step inside to find hardwood and ceramic tile flooring on the main level, where a spacious front office provides the perfect work-from-home setup. The heart of the home is the beautifully appointed kitchen featuring a super-functional island, stainless steel appliances, walk-in pantry, and ample cabinetry ideal for both everyday living and entertaining. Upstairs, you'll find four generously sized bedrooms, including an oversized primary retreat complete with a large walk-in closet and luxurious 4-piece ensuite. The fully finished basement offers a theatre-style TV area, space for game nights, a home gym area, a convenient 2-piece bathroom with rough-in for a shower or tub, and an included infrared sauna your personal wellness retreat! The backyard is an entertainer's dream with full fencing, beautiful landscaping, and two decks: one for BBQs and casual lounging, the other perfect for family meals or summer get-togethers under the stars. Located just steps from a neighbourhood park and playground, and only a short walk to grocery stores, hardware shops, coffee spots, conservation areas, and multiple schools this home delivers on lifestyle, location, and luxury. (id:19720)
Royal LePage Performance Realty
446 Arora Crescent
North Dundas, Ontario
Welcome to 446 Arora Crescent, a modern semi-detached bungalow. Built in 2021 by Moderna Homes, this Alexa model offers 1,100 sq.ft. of thoughtfully designed space featuring 2+1 bedrooms, 1 full bathroom, and a fully finished basement with a rough-in for a second bath. The open-concept main floor is bright and inviting, with 8 ft ceilings, hardwood flooring, and a beautifully styled dual-tone kitchen complete with stainless steel appliances, a bell hood-fan, island seating, and main floor laundry. The oversized main bathroom includes laundry and offers a cheater door to the spacious primary bedroom for added convenience. An attached 1-car garage completes the main level. Downstairs, you'll find a spacious rec room, an additional bedroom, and plenty of storage offering flexible space to suit your needs. Outside, the fenced yard is ideal for pets, kids, and enjoying the outdoors all within a dog-friendly neighbourhood known for its warm, tight-knit community and great neighbours. Check out the virtual tour! (id:19720)
Exit Excel Realty
7 - 486 Via Verona Avenue
Ottawa, Ontario
Welcome to this bright and spacious top-floor corner unit in the heart of Longfields! This beautifully maintained 2-bedroom + den, 2-bath condo offers an open-concept layout bathed in natural light from oversized windows, creating a warm and inviting atmosphere the moment you step inside. Enjoy the privacy and peace of top-floor living with no neighbours above and once you're home, all your living space is on one convenient level. The modern neutral palette, hardwood floors, and stylish finishes create a warm and inviting atmosphere. The kitchen boasts stainless steel appliances and a generous peninsula with a double sink, overlooking the dining area - perfect for entertaining! The living room features an elegant coffered ceiling and patio doors leading to your private 8'11" x 8' deck, ideal for morning coffee or winding down while enjoying the sunset. Wake up with the sunrise, in your primary bedroom which impresses with a charming turret-style design and a 3-piece ensuite, while the spacious second bedroom and convenient utility/storage room with in-unit laundry complete this incredible home. Located in the vibrant Longfields neighbourhood, this condo is steps from top-rated schools, parks, bike paths, groceries, restaurants, and the nearby transit station, offering seamless access to everything you need. Whether you're a first-time buyer, investor, or down-sizer, this low-maintenance lifestyle retreat is not to be missed. Book your showing today! (id:19720)
RE/MAX Hallmark Realty Group
360 Antigonish Avenue
Ottawa, Ontario
This place is that perfect mix of comfort, style, and space. Its a 4-bed, 3.5-bath with a smart layout, cozy den, and a kitchen that includes a handy little bar - great for hosting. The backyards set up for relaxing or entertaining with upgraded tiling, a gazebo, and storage. Out front, new clean interlocked driveway and walkway giving a sharp look to the home. Downstairs is a full-on hangout zone - home theatre, projector, speakers, pool table, and a full bathroom. Upstairs, you've got 4 bright bedrooms, including a spacious primary with ensuite and walk-in closet. Every part of this home just works. See all the upgrades in the HomeBook! (id:19720)
Exp Realty
2175 Patricia Street
Clarence-Rockland, Ontario
Beautifully maintained 3-bedroom, 1.5-bath detached home nestled in the heart of Rockland. The main floor features hardwood and ceramic flooring, leading into a spacious kitchen with wood cabinetry and an open-concept living and dining area. Upstairs, youll find a generous primary bedroom with two large closets, along with two additional well-sized bedrooms and a full bathroom. The fully finished basement offers a bright and inviting rec roomperfect for extra family living space. Enjoy the fully fenced, private backyard ideal for outdoor entertaining and relaxing. (id:19720)
Exp Realty



